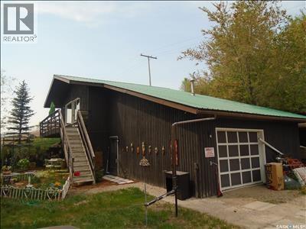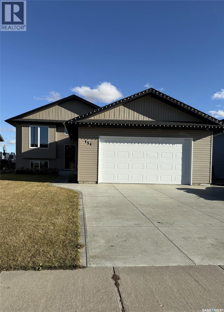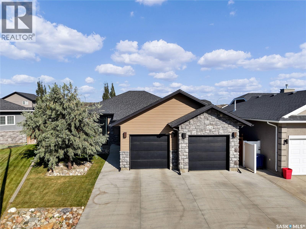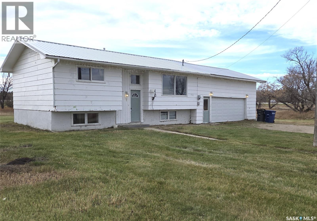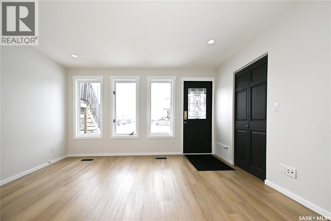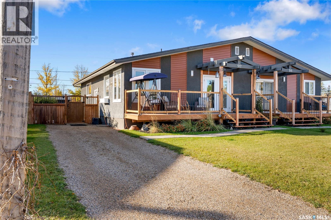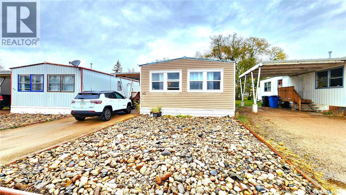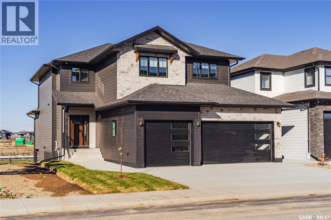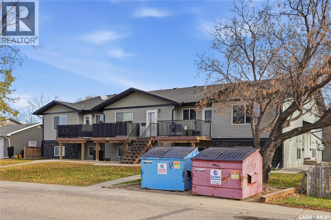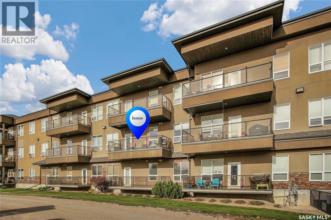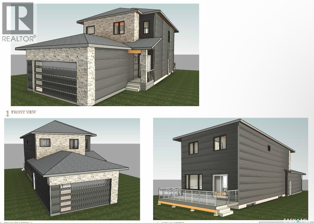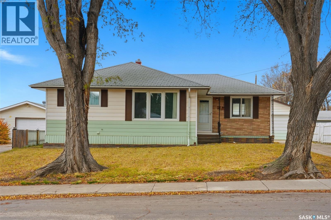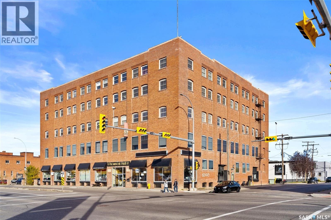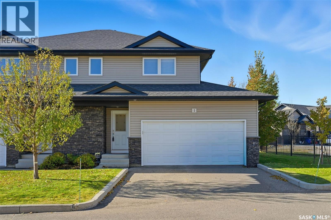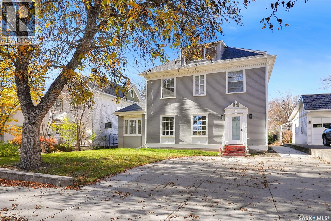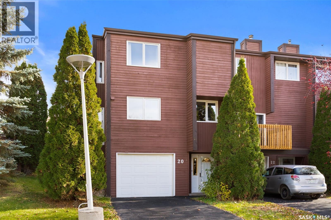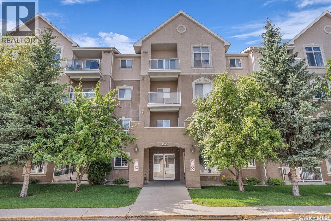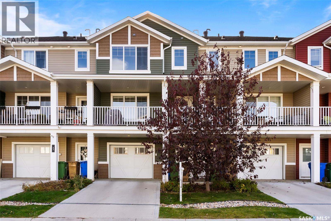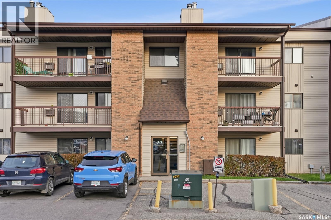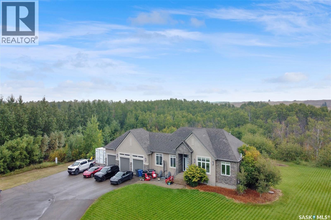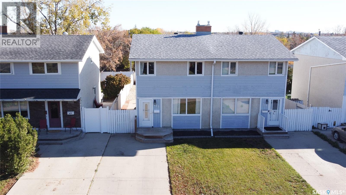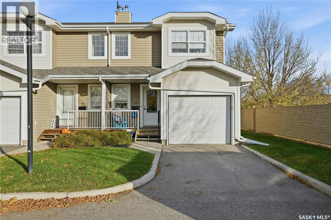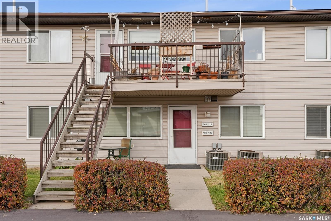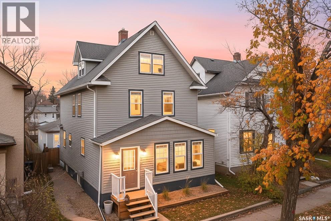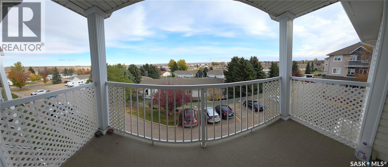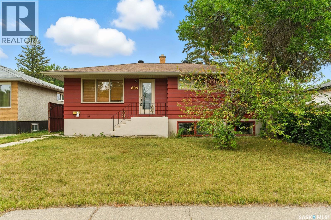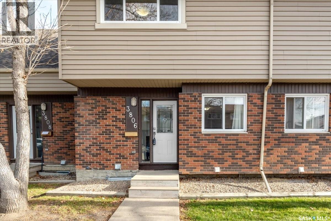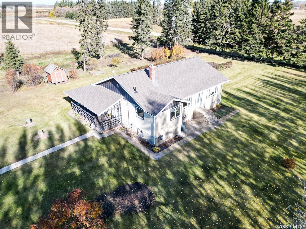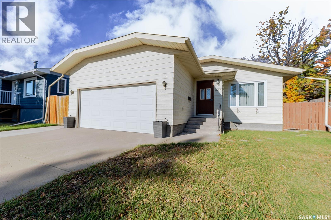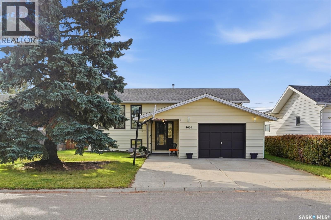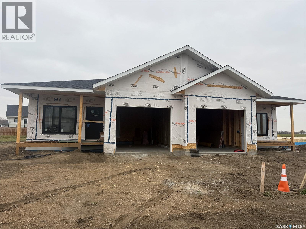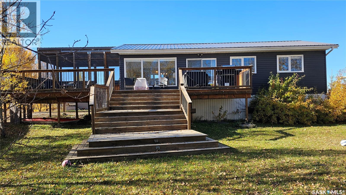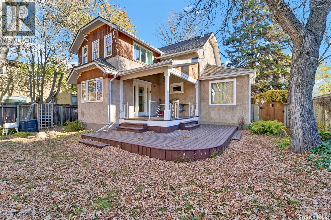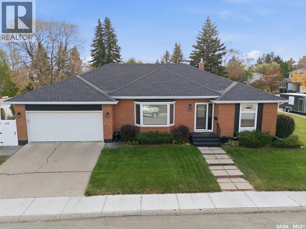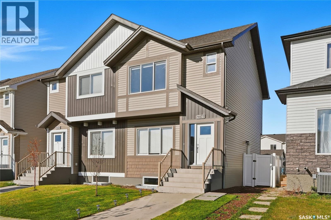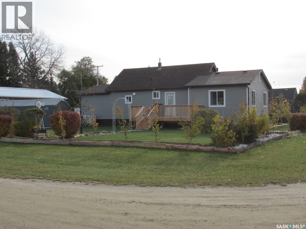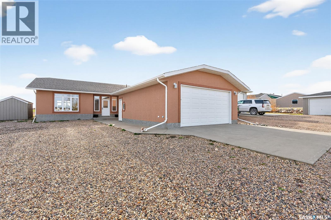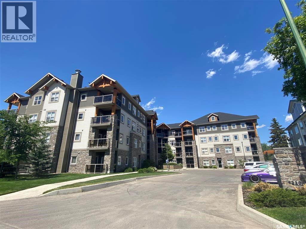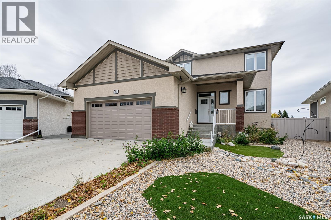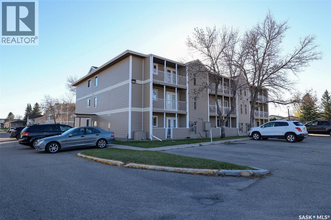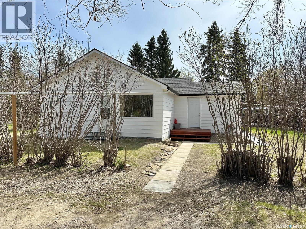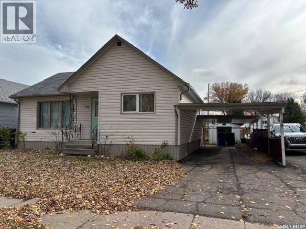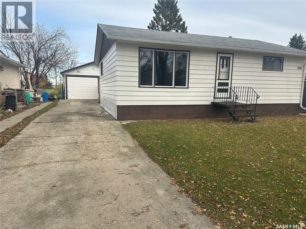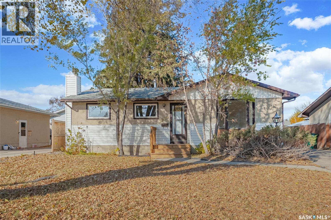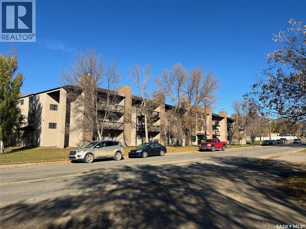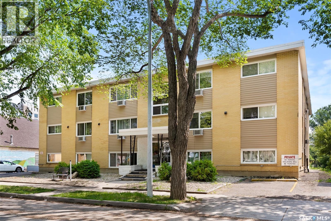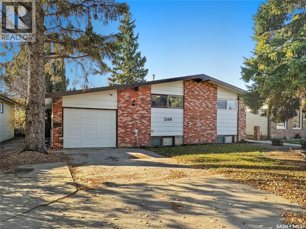3 Highway 20
Craven, Saskatchewan
This 1-bedroom, 1-bathroom property offers a great opportunity for investors, or first-time buyers looking to add value. The home features a unique layout with large windows providing natural light, and a functional kitchen space. While the property requires updating, it presents excellent potential to customize. Situated in the peaceful community of Craven, you’ll enjoy small-town living with convenient access to Regina and the Qu’Appelle Valley. Being sold “as-is, where-is.” (id:51699)
73 Spruceview Road
Regina, Saskatchewan
Welcome to this spacious 3-bedroom townhouse located in a well-maintained complex featuring an outdoor pool. The main floor offers a generous living room and a functional, east-facing kitchen. A convenient half bath is also located on this level. Upstairs, you’ll find three good-sized bedrooms and a full bathroom, providing plenty of space for family or guests. Most of the interior has been freshly repainted. The basement is wide open and ready for your future development and extra storage space. Situated close to schools, parks. (id:51699)
154 Finch Crescent
Langham, Saskatchewan
Welcome to 154 Finch Crescent — a beautifully maintained bi-level home in the peaceful, family-friendly town of Langham, SK, just a short 25-minute drive from Saskatoon. Nestled on a quiet street with a backyard that opens up to a scenic field, this 2016-built home offers comfort space and comfort. With 1,084 sq ft of living space, this home features 4 bedrooms and 3 bathrooms, including a fully finished basement completed in 2019. The main level boasts a bright and inviting living room, a functional kitchen with stainless steel appliances, and a dining area that opens onto a walk-out deck. You'll also find 3 bedrooms, including a spacious primary suite with a walk-in closet and private ensuite, plus a second full bathroom. Downstairs, the finished basement offers a large family room, an additional bedroom, a third full bathroom, and a versatile bonus area with a generous closet—perfect for a home office, playroom, or potential fifth bedroom. Additional highlights include: • Double attached garage • Utility room & under-stair storage • HVAC system This home combines small-town charm with modern convenience—ideal for families or anyone seeking a peaceful lifestyle close to the city. (id:51699)
424 Lyle Crescent
Warman, Saskatchewan
This is the one you've been waiting for golf course views without the golf course price tag! This immaculate 1316 square foot 4 bedroom 3 bathroom bungalow is fully finished and ready for its new owners! The main floor is big, bright and wide open featuring a large living room with rich laminate floors & maple railing with metal spindles, leading into your timeless two tone kitchen with granite counter tops, tile backsplash, large eat up island, walk in corner pantry and under cabinet lighting. Dining room is big enough to host the largest of family gatherings with a glass patio door leading to your rear deck and transom windows added for tons of natural light. Down the hallway you'll find the large master bedroom with upgraded drop soffit ceiling walk-in closet and 3 piece ensuite with custom tile shower. There are also two more good sized bedrooms and the main full 4 piece bathroom with tile floors and granite counter tops. Downstairs was made for entertaining. The wet bar area has built-in cabinets, bar fridge, high chair sit up peninsula and room for the shuffle board. The rest of the main area is wide open with a huge family room area for watching the game or setting up the home theater as well as a good sized games room area for the pool table poker table or putting green! There is also another large sized basement bedroom full 4 piece bathroom & large laundry/storage/utility room. Don't forget to check the other good sized storage room under the stairs! Situated on a massive inside corner irregular shaped lot there is tons of room for the trampoline playset firepit and more! Nice golf course views can be had from the rear deck while lounging! Other notables include Central AC, HRV Unit, extra wide concrete driveway and oversized 26x26' attached garage fully insulated and drywalled. Rare to find an upgraded Bungalow construction in Warman this great home shows 10/10 and is ready for its new owners. Call your favorite Realtor to book a private viewing today! (id:51699)
7 Montrose Street
Sintaluta, Saskatchewan
Step inside this 804 sq ft bilevel, offering 4 bedrooms, 2 bathrooms, and plenty of natural light throughout. If you're looking for an affordable start or a meaningful project to transform into a cozy family home, this could be for you. The layout is practical and easy to work with. There’s work to be done, but also a genuine opportunity to breathe new life into this space. Notable features include a metal roof, double garage, double lot, and the promise of a simpler lifestyle. Nestled in the welcoming community of Sintaluta—just off Hwy #1 between the scenic towns of Indian Head and Wolseley—this property invites possibility. Come take a look and imagine the potential. (id:51699)
108 517 Albert Street
Estevan, Saskatchewan
Freshly and fully renovated, ground level 2 bedroom, 4 piece bathroom condo with everything you need. MOVE IN READY. All renos have been recently completed which includes but not limited to: paint throughout, vinyl plank throughout, with the exception of 2nd bedroom, trim, new LED lighting, spray textured ceiling, new four piece bathroom, new master bedroom window, updated furnace. Open concept entry, living room with wall mount for TV, eating area and kitchen with pantry. Stainless Steel kitchen appliances. Nice size primary bedroom with room for a king size bed. Second bedroom makes a great home office option and is also a generous size. Nice laundry area off the kitchen. The new bathroom has a cozy, deep tub. This unit is on the corner electrified parking right out front, and a patio area outside the front door. It also has an outside storage room. For affordable living and lifestyle in a fantastic location, this home is ideal. Condo fees include snow removal, lawn-care, external building maintenance, water/sewer and reserve fund. (id:51699)
517 Higgins Avenue E
Melfort, Saskatchewan
Located in a terrific neighbourhood this semi-detached unit has been modified and nearly completely renovated within the last five years. Lavishly upgraded kitchen/dining area with open concept to living area. Cozy electric wall fireplace with t.v. mount built in above. Garden doors to front covered deck, or walk around to patio within fully fenced backyard. There are two bedrooms on the main floor, each spacious, enjoying lots of closet space. The basement is fully finished with family room, sliding door to office, a bar area for entertaining as well as a guest bedroom, lovely bath with walk in shower and storage...lots of storage! Washer and dryer are included! Water heater was recently replaced. Basement ceiling tiles in office will be finished prior to possession. Bar fridge may freeze some drinks, used for treats. Can stay or be removed, up to buyer. If you are looking for a home with tasteful exquisite finishings, in a convenient residential neighbourhood, then look here! This may be your perfect fit! Arrange your private viewing as this may not last long on the market! Delayed presentation of any offers to Oct. 30, 2025 at 11:00 am. As per the Seller’s direction, all offers will be presented on 10/30/2025 11:00AM. (id:51699)
43 1401 114th Street
North Battleford, Saskatchewan
Step inside this well-kept 1982 double wide mobile home situated on a leased lot — a truly move-in ready property that’s both affordable and inviting! Featuring 3 spacious bedrooms and 1 full bathroom, this home offers a comfortable layout with updated flooring in the kitchen and bathroom, newer PVC windows throughout, and the peace of mind knowing the electrical and plumbing have been inspected. The bright, south-facing living room welcomes plenty of natural light, while the convenient laundry area just off the kitchen adds everyday functionality. Outside, you’ll find a quiet, fenced-in yard oasis with the option to expand the fenced area if desired. Lot fees include property taxes, so you won’t have to worry about a large annual tax bill, and they also cover snow removal on the main street, twice-yearly driveway grading, grass cutting outside the fenced area, water, sewer, and garbage service — offering exceptional value and ease of living. The seller is even willing to negotiate the furniture, making this an effortless move where you can simply bring your personal items and start enjoying your new home right away! (id:51699)
415 Sharma Crescent
Saskatoon, Saskatchewan
Welcome 415 Sharma Crescent! Another amazing home built by Bondi Developments. Striking street appeal from the moment you pull up which features a mix of composite shakes, stone, and hardi board. When entering you are greeted with a large entry way which leads into the family room. The family room comes with an abundance of windows with west facing exposure overlooking a green space and walking path. It has all the space you need and also includes a electric fireplace with a custom stone feature wall. The kitchen is stunning. It has tons of cabinet and counter space and features quartz counters, two tone cabinets, a full set of dark stainless steel appliances including a gas range, and floating shelves. A walk in pantry off of the kitchen has additional cupboard space with a coffee bar area, and a built in microwave and stand up freezer. The mudroom features a built in bench and cabinetry which leads to the triple car garage. A two piece washroom with custom wallpaper finishes off the main level. Heading to the second floor you have an extra wide staircase with an open railing. The primary bedroom features ship lap ceiling and large windows overlooking the walking path. A massive walkthrough closet with built in cabinetry leads into the 5 piece ensuite. The ensuite features double vanities, heated floors, and a custom tiled shower, and soaker tub. The second floor also has two really good sized additional bedrooms, a 4 piece washroom, a custom laundry, and bonus room with built in book shelf. The fully developed walkout basement is amazing. It has a large family room with custom details, and also comes with a built in wet bar. Two additional bedrooms, and a 4 piece washroom finish off the lower level. Outside of the home you have a large maintenance free partially covered deck with a glass railing, privacy wall. Other features include triple driveway, heated garage, central air conditioning, blinds, and the list goes on. This home is move in ready! Don't miss out! (id:51699)
5 29 1st Avenue N
Martensville, Saskatchewan
Build your own equity! Great Starter as mortgage payments will be cheaper than renting. #5 - 29 1st Ave N, Martensville is a 2 bedroom and 2 bathroom that has over 1000 sq ft of living space in this open concept 2 level condo. Features a big kitchen with back splash, appliances and island open to the dining and living room. The 2 bedrooms are located in the lower level but feature large window. Other key items: single detached garage with entry at the stairs, in unit laundry, and a huge east facing deck. This unit is very private as unit is not facing the street. Would also make for a great investment as rent would be more than monthly payments. Condo Fees are only $185!!!! Don't miss out (id:51699)
209 2730 Main Street
Saskatoon, Saskatchewan
Pristine condo at Silverleaf Suites on Main Street in the popular Greystone Heights. The unit boasts 9-foot ceilings, an open layout, a full laundry room, with a master ensuite bathroom and walk-in closet. Luxurious features include granite countertops, in-suite laundry, in-suite central vacuum, in-suite central air, stainless steel appliances, blackout shades, and a remote-controlled deck roller shade. In recent upgrades over the years include new flooring throughout, kitchen backsplash, and a Centennial non-clogging toilet. The reasonable condo fees are $486 which covers common area maintenance, external building maintenance, heat, reserve fund, snow removal, water, and access to the amenities room. The condo also comes with one parking spot and one storage unit. Unbeatable location with steps to an elementary school, Superstore, the University of Saskatchewan, and every amenity needed in the commercial district on 8th Street. (id:51699)
335 Sharma Crescent
Saskatoon, Saskatchewan
**currently under construction** Welcome to this beautifully designed brand-new home in Aspen Ridge, offering over 2,000 sq.ft. of modern living space on the main and second floors, sitting on an exceptionally spacious 6,000 + sq.ft. lot — providing plenty of room to breathe and play. Step inside and you’ll find a bright front office, perfect for working from home or managing family tasks in a quiet corner. The open-concept living and kitchen area features large windows that flood the space with natural light, a stylish fireplace, and a chef’s kitchen with upgraded cabinetry, quartz countertops, and an oversized island — ideal for both daily living and entertaining. A huge deck has already been completed, extending your living space outdoors. The mudroom connected to the garage leads directly to the walk-through pantry, making grocery drop-offs a breeze. Upstairs, the layout continues to impress — a spacious bonus room offers flexibility for a kids’ play area, cozy family lounge, or home gym. The primary suite features a luxurious 5-piece ensuite and an extra-large walk-in closet. The second-floor laundry adds everyday convenience, while two additional bedrooms are bright and well-proportioned. The fully finished legal basement suite includes upgraded appliances, a private laundry room, and a separate entrance — perfect as a mortgage helper or for extended family. This home is loaded with thoughtful upgrades: heated garage, completed driveway, finished oversized deck, and a private backyard with no rear neighbours. Truly move-in ready — just unpack and start living your Aspen Ridge dream! (id:51699)
910 35th Street W
Saskatoon, Saskatchewan
Nestled in the quiet, family-friendly neighbourhood of Hudson Bay Park, this mid-century modern bungalow at 910 35th Street West beautifully combines timeless character with modern comfort. Situated on a 34 x 110 ft lot and backing directly onto Henry Kelsey Park, this home offers added privacy with lane access on two sides, providing flexibility and convenience for parking, storage, or future development options. Inside, you’ll find a bright and welcoming living space featuring updated flooring that complements the home’s original mid-century charm. The modernized kitchen blends contemporary finishes with vintage style, creating a space that’s both functional and full of character. The main floor includes three comfortable bedrooms and a spacious four-piece bath, while the lower level offers a cozy family room, an additional bedroom, and a three-piece bathroom — perfect for guests or a growing family. Outdoors, enjoy a fully fenced yard, mature trees, and direct access to the park — an ideal setting for morning coffee, family barbecues, or peaceful evening walks. The double detached garage and ample off-street parking make daily living easy and convenient. This location is unbeatable — just minutes from Circle Drive, providing quick access to all areas of the city, and close to schools, churches, public transit, and local amenities. With its rare combination of park backing, double lane access, and charming character, this home offers both tranquility and convenience right in the heart of Saskatoon. As per the Seller’s direction, all offers will be presented on 10/30/2025 1:00PM. (id:51699)
508 1255 Broad Street
Regina, Saskatchewan
Ready to live where Regina’s energy is at its peak? Welcome to the Warehouse District—where craft breweries, late-night bites, boutique gyms, and live music venues are all part of your backyard. Say hello to 508–1275 Broad Street, a seriously cool two-storey loft in the historic Brownstone Plaza (The former John Deere Plow Company building from 1913—now a registered Canadian Historic Site). This 1,704 sq. ft. condo nails that industrial-meets-modern vibe, with exposed piping, reclaimed 100-year-old wood accents including the custom bookshelves and thoughtful design details that give a nod to the building’s roots. The main level flows effortlessly with a bright living area where you can catch the Blue Jays win the 2025 World Series, a dining space perfect for hosting dinner parties and sleek kitchen, plus a walk-in pantry and half bath. Downstairs, you’ll find a den (or second bedroom), a corner at home gym space, a full bath that was recently renovated and a dreamy primary suite with a walk-in closet and laundry setup. You’ll also score a single garage with the option for extra parking nearby. And when it’s time to unwind? Head up to the rooftop patio, your own bird’s-eye hangout with a designated space to build out your perfect deck and soak in those epic Warehouse District views with the infamous Saskatchewan sunsets as your backdrop. (id:51699)
1 365 Dawson Crescent
Saskatoon, Saskatchewan
Prestigious end unit townhouse in Dawson Estates in Hampton Village! This former show home is extremely well-maintained pride of ownership evident! The open floor plan is perfect for families and entertainers alike, with a spacious living and dining room, a bright kitchen with an island, stainless appliances and a window over the sink providing extra natural light. From the dining room you can access your private deck, with views of the shared green space, paths and park, plus it's extra private with no neighbours directly behind! The 2pc bath and access to the double attached garage complete the main floor. Upstairs, the primary suite includes 2 double closets and a 4pc ensuite, while the 2 secondary bedrooms share a full bath. The basement is open for your ideas, allowing you to customize it to your taste and needs! Ideally located within the complex, this home offers easy guest parking on the street, and is steps to schools, outdoor rink, playgrounds and splash pad! Call your favourite realtor to view this beautiful home - you won't be disappointed! (id:51699)
1136 1st Avenue Nw
Moose Jaw, Saskatchewan
This exceptional family home is ideally located just steps from schools, parks & vibrant downtown amenities, including shopping & restaurants. This stunning 2.5 storey residence nestled on an expansive lot, perfectly blends character w/modern updates. The impressive front drive sets the stage for what's to come. Step into the spacious foyer, where you'll be greeted by a striking spiral staircase leading to the 2nd floor. French doors unveil the inviting living room, adorned w/large windows & beautiful hardwood floors, seamlessly flowing into a sunlit sunroom—perfect for relaxation or use as a home office. The generously sized dining room features a charming bay window, ideal for hosting family gatherings. The heart of the home, the renovated kitchen, boasts elegant white cabinetry, gleaming quartz countertops, stainless steel appliances & a dining nook. Adjacent to the kitchen, discover the practical bath/laundry combo located off the mudroom, offering ample space for family needs. Ascending the staircase, the 2nd floor reveals 4 spacious bedrooms, each offering comfort & style all w/hard floors, along w/the updated 4pc. bath featuring a tiled bath & stand-in shower w/sleek glass door. The 3rd floor loft is a versatile haven that can serve as a recreational room, additional bedroom, children's play area, or a flexible space tailored to your lifestyle. The lower level surprises with impressive ceiling height and offers a family/game area, bar, bath, storage & utility space—perfect for adding personal touches & enhancing the home's value. Step outside to the covered deck, opening to a vast yard awaiting your landscaping vision. The recently constructed dbl. garage w/alley access also provides convenient RV/boat parking options. This is not just a house; it's a home. Move-in ready to live more beautifully. CLICK ON THE MULTI MEDIA LINK FOR A FULL VISUAL TOUR and more information. Call today for a personal viewing. (id:51699)
20 Odin Walk
Regina, Saskatchewan
Welcome to this spacious townhouse-style condominium ideally located in the heart of Albert Park, just steps from Southland Mall, shops, restaurants, grocery stores, and public transit. This well-maintained home combines comfort, convenience, and modern updates, perfect for families or anyone seeking a vibrant, walkable neighbourhood. The main floor features a bright living room with hardwood floors, a cozy gas fireplace, and direct access to a large east-facing deck, ideal for morning coffee or evening relaxation. The dining area is conveniently separated from the renovated kitchen, which offers Kitchen Craft cabinetry, laminate countertops, stainless steel appliances, and a pantry for extra storage. There’s also room for a breakfast table and a handy 2-piece powder room on this level. Upstairs, you’ll find four bedrooms, including a spacious primary suite with a 4-piece ensuite and a main 4-piece bathroom for the additional bedrooms. The basement provides laundry, utility, and plenty of storage space. The single attached garage is insulated and offers extra storage as well. Condo fees of $539.25/month include:?Common Area Maintenance, Exterior Building Maintenance, Garbage, Common Insurance, Lawncare, Reserve Fund Contribution, Snow Removal, and Water. (id:51699)
414 235 Herold Terrace
Saskatoon, Saskatchewan
Welcome to unit #414 – 235 Herold Terrace, in the beautiful neighborhood of Lakewood! Conveniently close to many shopping centers, parks, walking trails, bus stops, dog park, and easy access to Circle Drive! Stepping inside your top floor unit, you are greeted with an abundance of natural light flowing throughout. The kitchen provides you with stainless steel appliances, including fridge, stove, dishwasher and hood fan, maple cabinets, pantry and island for additional counter and cabinet space. The living room features 10ft ceilings, a large window and access to your East facing balcony. Coming to the primary bedroom, offering a walk-in closet with custom organizers, and a 3-pc ensuite with sliding glass shower. One additional bedroom, a 4-pc bath, and in-suite laundry room complete this very well-kept home! Additional features include A/C, central vac, and two surface parking stalls! This stunning condo is a must-see in a highly sought after location! (id:51699)
44 5655 Aerodrome Road
Regina, Saskatchewan
Welcome to 44-5655 Aerodrome Road, With 2 bedrooms, 2 bathrooms, and a single attached insulated garage, this home is ideal for anyone looking for a low maintenance lifestyle with great access to amenities. The main living space on the second level features an open concept layout, making it easy to entertain or relax. Kitchen/Dining is finished with sleek dark cabinetry with room for a dining table. Just off the living room, a large balcony provides the perfect spot to enjoy your summer time. A convenient two piece bathroom on this level adds extra functionality. Upstairs, the primary bedroom offers a walk-in closet and second bedroom with the modern four piece bathroom shared between the two bedrooms. In-suite laundry on this level provides added ease and efficiency. This condo has easy access to walking paths, green spaces, school and all the shopping and dining options of Regina’s South end. Low Condo fees include exterior maintenance, lawn care, snow removal, and garbage, making homeownership hassle-free. If you’re a first time buyer, downsizer, or investor, this is your perfect opportunity. (id:51699)
302 375 Kingsmere Boulevard
Saskatoon, Saskatchewan
Welcome to #302-375 Kingsmere Boulevard in Lakeview, Saskatoon. This top floor corner unit offers modern living in a central location. It’s a great investment for first time buyers, investors, those downsizing or seeking maintenance-free home ownership. Laminate flooring spans throughout the entire home (no dusty carpets here!), along with fresh paint, and neutral finishes. The kitchen includes lots of countertop area for prep, and plenty of cupboard space. The dining area nestles perfectly next to the living area, which has a lovely decorative fireplace hearth and mantle. There’s a “cat proof” sliding screen door to a covered West-facing balcony, which includes a secure exterior storage room (perfect for winter tire storage, bikes, etc.). The unit includes one oversized bedroom, and one full bathroom. Extra space for storage is located in the hallway (potential future space for washer/dryer), along with a linen closet. There is one electrified parking stall conveniently located right at the front doors, plus visitor parking just steps away. The complex is a 7 minute drive from the University of Saskatchewan and is within close proximity to shopping and amenities on 8th Street. The building is situated near bus stops, and is a short walk to Lakeview pond and parks. Condo fees are $379.08/month and include all utilities with the exception of electricity. Shared coin-op/credit card laundry on 2nd floor. This building is pet-friendly (restrictions apply). (id:51699)
300 Hanley Crescent
Edenwold Rm No.158, Saskatchewan
Don’t miss this stunning walkout bungalow nestled on a prime 4.9-acre lot, highlighted by over 2 acres of mature trees complete with private walking and biking paths, a rare retreat just minutes from the city and walking distance to White Butte trails. This 1840 sq ft bungalow offers over 3,600 sq ft of beautifully developed living space with 5 bedrooms, a den, and 3 bathrooms, designed for both family living and entertaining. The exterior showcases stucco and stone finishes with a triple attached heated garage, with gemstone lighting, in-ground sprinklers attached to well. A fully paved driveway provides ample parking for guests, trailers, and toys. Step inside to a bright, open foyer with tile floors that lead into the expansive main level. The living room features vaulted ceilings, hardwood flooring, and a striking floor to ceiling fireplace, with large windows that flood the space with natural light and frame picturesque views of your private acreage. The kitchen is both stylish and functional, complete with quartz countertops, a large island, stainless steel appliances, and abundant cabinetry. A convenient walk-through pantry connects to the laundry/mudroom with direct access to the heated garage. The dining area, surrounded by windows, opens onto a wrap-around deck with a gas BBQ hookup, the perfect spot for summer entertaining. The main floor offers 3 bedrooms, including a spacious primary suite with a walk-in closet and a 3-pc ensuite. A garden door off the ensuite leads to the deck, offering a private outdoor escape. A full bathroom with a tiled soaker tub serves the additional bedrooms. The fully developed walkout basement extends your living space with a large recreation room featuring a second fireplace, French doors to a versatile den, 2 additional bedrooms, and a 3-pc bathroom. Walkout access opens onto a covered aggregate patio featuring gemstone lighting and the beautifully landscaped backyard, where the treed acreage and private trails await. (id:51699)
213 Dorothy Street
Regina, Saskatchewan
Welcome to 213 Dorothy Street in the family friendly Dieppe Place neighborhood. A peaceful setting backing Dieppe Park and A.E. Wilson Park for tranquility and scenic views. This 1975 built, 1008 square foot, 3 bedroom 2 bathroom, 2 storey townhouse style home sits on a 25 x 120 rectangular lot. The front yard has a lawn and a single concrete drive that can fit two cars. The fully fenced backyard is perfect for families and entertaining with a lawn, a raised patio, a play structure and included storage shed. All backing green space for added privacy. You enter this home into the foyer with a convenient coat closet for outerwear. The living room has a bright west facing picture window, modern laminate flooring and a custom wheat sheath railing on the staircase. A unique touch that adds warmth and character. The dine in kitchen has space for a table and chairs, a pantry, a storage closet with shelves, a window overlooking the backyard and the fridge, stove, and microwave are all included! Upstairs on the second floor the first stop is the main 4 piece bathroom with a deep soaker tub and a dual flush toilet! The Primary bedroom follows, featuring a spacious closet with mirrored doors. Two more bedrooms finish off the second floor! Perfect for family, guests, or a home office. The fully finished basement starts off with a rec room that is perfect as a games room or a cozy home theatre. In the laundry and utility room you’ll find the owned furnace, a wash sink, shelving for extra storage and the included front load Kenmore washer and dryer with pedestals. Finishing off the home is a 3 piece bathroom with a glass shower. This home also features central air conditioning and an owned alarm system. As per the Seller’s direction, all offers will be presented on 11/01/2025 4:00PM. (id:51699)
20 4901 Child Avenue
Regina, Saskatchewan
Welcome to this beautifully maintained end-unit condo in Regina’s sought-after Lakeridge neighborhood! Offering 1,172 sq ft of stylish and functional living space, this home features an inviting open-concept main floor with extra dining room windows that fill the space with natural light. The kitchen is sure to impress with an abundance of maple cabinets, 4 appliances, a convenient island with seating for two, and plenty of counter space—perfect for both everyday living and entertaining. Recent updates over the past few years include newer flooring throughout the main floor, a newer stove, built-in dishwasher, and a replaced water heater. Upstairs, you’ll find two bedrooms, a 4 piece bathroom and a large bonus room. The fully finished basement adds even more living space with a cozy rec room, a combined laundry/ 3 piece bathroom, and storage spaces. Enjoy the convenience of a single attached garage, central air conditioning, central vac and a welcoming front deck for your morning coffee or evening unwind. Located close to shopping, restaurants, parks, and amenities, this home offers the perfect blend of comfort and convenience. Included with your condo fees is access to the Sovanna Pointe Clubhouse. Quick possession is available—move in and start enjoying this bright and spacious home right away! (id:51699)
102 120 C Avenue N
Saskatoon, Saskatchewan
Say goodbye to the chores of snow shoveling and grass cutting while still enjoying the pride of home-ownership. This spacious and ready-to-move-in unit spans over 760 square feet of total living space, offering 2 spacious bedrooms with large closets and 1-4pc bathroom. The efficiently designed kitchen comes fully equipped with all appliances included, white cabinetry, breakfast bar and ample counter space. Additional items to note: HE furnace & HE water (Nov 2023), in-suite laundry, central air conditioning, and 1 surface parking stall. Don't miss out on the opportunity to call this property your home. (id:51699)
426 Moose Square
Moose Jaw, Saskatchewan
Your 1900+ sq ft home across from Moose Square Park awaits! Spanning 4 levels, this home does not lack space for you and your family! This home features 4 bedrooms (one of which is a large primary suite), 3 bathrooms, a double detached garage, and great updates throughout (new shingles this August!)! Enter the home into your inviting, large entryway with tons of space for coats and shoes. The main floor hosts an open-concept living room/dining room with large windows letting in plenty of natural light. The kitchen hosts updated white cabinetry, tile backsplash, and a large pantry. This level is complete with a 2-pc bathroom and mudroom/laundry room off of your back entry! The second level hosts a spacious 4-pc bathroom (with new bathtub shower kit purchased that is negotiable to stay with the home), along with 3 spacious bedrooms all with large windows. The third level is your private master suite! A huge bedroom complete with 3-pc ensuite and walk-in closet! The perfect getaway after a long day! The basement level is setup as a home gym currently (gym equipment is negotiable), complete with turf from the old Riders stadium that is included! You also have a utility/storage room and an optional exterior entrance from the basement if desired (currently closed off but could easily be opened back up). This property has a private yard with new deck and walkway installed out to your 24' x 24' garage (garage features a double car door from the alley, with an additional single car door to your yard, perfect for hauling in toys!) Updates to the home include: brand new shingles, stove and dryer this year, deck & walkway installed in 2024, paint, and new front door to be installed soon. This home has it all! Don't miss out, book your showing today! (id:51699)
310 230 Lister Kaye Crescent
Swift Current, Saskatchewan
Perched on the top southeast corner with what just might be the best view in the city, this condo serves up skyline scenery so good you’ll forget you’re indoors. #310 230 Lister Kaye Crescent offers you over 1,100 sq.ft, with a smart layout that affords you a very functional layout. The bright kitchen has added counter space for more workspace or for additional seating. It opens to the dining room that sits adjacent to the large windows leading to the east-facing covered deck that gives you great morning views and shaded summer enjoyment. This particular layout has a living room area with its own large windows to capitalize on the view, as well as a second living space that is perfect for an area for sewing, puzzling, crafting, or an office. The spacious primary bedroom features a walk-in closet and a private 3-piece en suite with a walk-in shower—no more climbing in and out of tubs. The second bedroom gives you flexibility for visiting friends or family, while the second bathroom makes hosting easy. One of the more unique features of this unit is that it comes with 2, yes 2, indoor parking spots as well as the accompanying storage rooms. Double the parking, double the storage. This building is designed with seniors in mind, with extras like an elevator, push-button door openers, a crafts room, and an amenities room for those occasions when your family is too much for your suite. It offers a peaceful, friendly community that feels safe and welcoming. You’ll know if it’s the right fit the moment you step inside and feel at home. But don’t delay, as this rare senior-oriented condo will NOT last long. As per the Seller’s direction, all offers will be presented on 10/30/2025 5:00AM. (id:51699)
809 Horace Street
Regina, Saskatchewan
Located in a quiet, established area of Rosemont, this home offers excellent potential for those looking to add value through updates and personal touches. The main floor features three comfortable bedrooms, a bright living area, and a functional layout. The fully developed basement includes a secondary kitchen area, spacious living room, additional bedroom, full bathroom, and a storage/utility room — ideal for extended family, guests. Conveniently situated near parks, schools, and shopping, this property presents an excellent opportunity for investors or buyers seeking an affordable home in a desirable neighbourhood. Double detached garage. As per the Seller’s direction, all offers will be presented on 11/03/2025 9:00AM. (id:51699)
3806 Castle Road
Regina, Saskatchewan
Located in the desirable neighbourhood of Whitmore Park, this updated townhouse is within walking distance to the Univeristy of Regina and all campus amenities, making for an excellent purchase for any student, small family or investor. New LVP flooring can be found through out the home, fresh paint, new stainless steel kitchen appliances, and many more. A galley style kitchen offering plenty of cabinetry leads you into the well sized living room, highlighted by the large windows allowing natural light to flow through out the home. Upstairs features 3 bedrooms and a 4-piece bath. The basement is open for development, newer washer/dryer and a sump pump system adding extra protection to the home. PVC windows, newer shingles and central air add additional value to the property. Have your agent book a showing today! (id:51699)
Thompson Acreage
Buckland Rm No. 491, Saskatchewan
Rare opportunity, home quarter with yard site includes 1308 sq. ft. bungalow with 3 bedrooms, two baths, large family room and more! Yard includes two wells, dugout, spring fed slough allows opportunity for intense livestock operation or irrigated garden center. Previous owner wintered up to 300 cows. Included on 1/4 section is two barns measuring 28 x 40', 28 x 60', insulated double garage measuring 22 x 32', 60 x 40' storage shed and 30 x 40' shop with 14' high eaves. Home is plumbed with water softener, R40 ultra-light and carbon filter for your own potable water. Home includes central air and central vac. Become self-sufficient and live off the land, you'll be glad you did! (id:51699)
1020 Caribou Street W
Moose Jaw, Saskatchewan
Tastefully updated 3-bedroom, 3-bath bungalow in the desirable Palliser neighborhood. Vinyl plank flooring throughout and updated windows installed 7 years ago fill the home with natural light. The 2022 kitchen remodel features quartz countertops, custom cabinetry, a spacious pantry, under-cabinet lighting, and an eat-in dining area. French doors open to a covered composite deck, ideal for relaxing or entertaining. The yard includes updated fencing on two sides and a newer vinyl shed for storage. The main floor offers two bedrooms, including a primary with a 2-piece ensuite, a 4-piece bath, and a convenient laundry room. The basement features a family room, a third bedroom, storage, utility room, office area, and a 3-piece bath. Additional highlights include a high-efficiency furnace, central air conditioning, heated double attached garage, large driveway, and gas BBQ hookups. Book your showing today! (id:51699)
8009 5th Street
Rosthern, Saskatchewan
Welcome to this spacious bilevel home located in the friendly community of Rosthern, perfectly positioned across from a peaceful green space and soccer field in a quiet neighborhood. Step inside to a beautifully renovated kitchen and living room that offer a bright and welcoming open layout. The main level features two comfortable bedrooms including a primary with its own ensuite bath. The lower level adds even more living space with two additional bedrooms, ideal for family or guests. Enjoy outdoor living on the beautiful deck overlooking a well-kept backyard, perfect for relaxing or entertaining. An attached garage adds convenience and valuable extra storage. This is a wonderful opportunity to move into a great home in a great location. Come see what Rosthern has to offer, from the recently built school, hospital, parks, arena, 18 hole golf course, restaurant’s, cafe’s and more! (id:51699)
16a Reid Crescent
Outlook, Saskatchewan
Discover another Thirdson Builders quality built half-duplex in a prime location, offering contemporary luxury and modern design. Featuring 2 bathrooms, 2 bedrooms plus a spacious primary suite, this new build home combines style and comfort. The striking black triple-pane windows paired with the covered porches make for a great curb appeal! The sleek white casings found inside the home create a versatile and elegant aesthetic, allowing you to personalize finishes within the generous allowances. Ready for possession in early 2026, this residence provides peace of mind with the assurance of the National Home Warranty, ensuring all aspects of quality and care are covered. The insulated garage is roughed in with gas/power along with the gas on the composite deck for a heater or BBQ! Purchase price includes GST and PST with the rebate to the Buyer. Don't miss out in purchasing this property early enough that you can make design choices! Come and see yet another quality build from Thirdson Builders! (id:51699)
38 Lucien Lakeshore Drive
Three Lakes Rm No. 400, Saskatchewan
Enjoy year-round lakefront living at 38 Lucien Lakeshore Drive, a 960 sq ft four-season bungalow with direct water access and no stairs to the shore. This cabin offers 4 bedrooms and 2 bathrooms (3 up, 1 down + potential 5th bedroom). The bright open-concept kitchen, dining, and living area features large lake-facing windows and stainless-steel appliances, including an island and bay-window nook. A large screened-in covered porch welcomes you at the entry—perfect for extra seating or summer dining. The spacious deck overlooks the yard and provides plenty of space for BBQs and outdoor furniture. The level yard has room for kids to play, a firepit area, and two storage sheds—one oversized for lake gear and one smaller for tools or toys. The basement is built with ICF walls, offering high ceilings and a partially finished layout including laundry, a 3-piece bath, and one bedroom, with room to add another. Utilities and features include: 1,800 gal. water storage (hauled from Middle Lake), 2,500 gal. septic tank, Metal roof, Vinyl plank flooring throughout, Central air conditioning, Sump pump, Starlink internet equipment included. Located about 35 km North of Humboldt, Lucien Lake is a popular family-friendly destination with a regional park, sandy beaches, boat launch, and excellent fishing for walleye, northern pike, and perch. This move-in-ready lakefront property offers great indoor and outdoor space, modern utilities, and one of the most accessible waterfront lots on Lucien Lake—ideal for both summer fun and year-round enjoyment. (id:51699)
927 10th Avenue N
Saskatoon, Saskatchewan
Welcome to 927 10th Avenue North — a beautifully preserved 2-storey character home nestled in the heart of Saskatoon’s desirable City Park neighborhood. Bursting with timeless charm and unmatched curb appeal, this 1927 home overlooking Wilson Park’s playground and community garden. Offering 1,283 sq. ft. of living space plus a finished detached garage, this 3-bedroom, 3-bathroom residence blends historic character with thoughtful modern updates. The main floor features beautiful hardwood flooring, an inviting living room with adjoining office space, and a bright dining area perfect for gatherings. The kitchen provides a functional layout with plenty of potential to personalize to your taste(new fridge and oven). Upstairs, you’ll find three comfortable bedrooms, The finished basement adds extra living space with a cozy family room, 3-piece bath, and convenient laundry area. Outside, enjoy a covered front verandah, wrap-around deck, and a beautifully landscaped yard with mature trees, perennials, and fruit trees — the perfect balance of privacy and charm. Located just one block from the Meewasin Trail and the river, and a short walk to RUH, City Hospital, the University of Saskatchewan, and downtown, this home truly combines architectural beauty, comfort, and convenience. Book your private showing today and fall in love with the character, lifestyle, and location that 927 10th Avenue North has to offer. (id:51699)
619 Trent Crescent
Saskatoon, Saskatchewan
Welcome to 619 Trent Crescent! Nestled in the desirable East College Park neighbourhood, this inviting property sits on a spacious corner lot along a quiet crescent that is just steps from parks, schools, and convenient bus routes. The main floor offers a bright, welcoming layout featuring a generous living room and a formal dining area, perfect for entertaining. Toward the back of the home, you’ll find a cozy family room complete with a charming, fully operational wood-burning fireplace and direct access to the backyard. Three comfortable bedrooms, two bathrooms and main floor laundry complete the main level, including a primary suite with double closets and a private 3-piece ensuite. The partially finished basement offers great potential for future development and could easily be converted into a suite, with a separate side entrance and kitchen area already in place. Don’t miss your chance to make this wonderful home your's call for your private showing today!! As per the Seller’s direction, all offers will be presented on 10/30/2025 7:00PM. (id:51699)
677 Feheregyhazi Boulevard
Saskatoon, Saskatchewan
Modern construction without the wait! This 2 Story Semi-detached home hits the mark with a fantastic layout. The main floor feels bright and spacious with 9’ ceilings and south facing windows. An electric fireplace with tile feature anchors the living room with plenty of space for hosting friends or cozy movie nights. In the kitchen you will find a clean design with modern cabinetry, quartz counters, and an island that is perfect for entertaining. A full dining space is adjacent to allow for a large table and has included organizers for extra storage. Upstairs you will find a large primary bedroom with walk-in closet and an ensuite that is sure to get your attention. Not only is this bathroom a fair size but you have a dual vanity, and an oversized shower with glass door and tile surround. Additionally on this floor there are 2 secondary bedrooms, a 4 piece bathroom, and a large dedicated laundry room that will make chores a breeze. Stepping to the backyard there is a rear entrance (with a 2pc bathroom and closet) and direct access to a deck space. Perfect for cooking up a storm on the BBQ or relaxing - this is your own private yard! A walk way leads you next to the double detached garage; a welcome haven for keeping your vehicles out of coming weather. The basement is open for development and provides even more value with a separate entrance that connects to the main floor. Other notable features include custom blinds, central a/c, and landscaped yard with underground sprinklers. Clean, modern, and turn-key! Don’t hesitate to book a showing on this beautiful home, Call Today! (id:51699)
302 Rustad Avenue
White Fox, Saskatchewan
Turn key house with beautiful gardens is awaiting you! This 1206 sq ft home has undergone major renovations, with an addition of the 2 bedrooms and an additional bath, deck, covered deck with the hot tub, pot lights in the addition and around the soffits, water heater replaced, electrical upgrades and much more. SAMA states addition was put in 2024 (seller states that it was finished in 2025). There has been an extensive amount of work put into the landscaping, including tons of rock, numerous trees planted and more. As you come into the home, it welcomes you with a nice size entry, with the laundry on the main floor, eat-in kitchen with the coffee nook and a cozy living room. This 3 bedroom home features 2 bedrooms / 2 baths on the main floor, plus 1 bonus bedroom and a den upstairs. Basement offers extra space for storage, along with storage cabinets and a storage room. Outside you will find the beautiful gardens. There is a seacan container for storage, 2 sheds, greenhouse, 2 tarp-covered parking spots plus a long rock driveway, garden plot and numerous perennials. There is power to the shed, greenhouse and the power available for the engine block heaters in the car tarps. There are strawberries, raspberries, cherries, Saskatoons, cranberry, apples, asparagus - this is “orchard in the village”! Located on 0.39 acres if feels like an acreage, with the convenience of being in the quiet village of White Fox, close to the school (plus there is a new daycare is being built), only 13km to Nipawin. This property comes fully furnished, with all appliances and kitchenware, plus with the yard maintenance tools and equipment. This is a turn-key sale! If you are looking to escape the hustle and bustle of the city and enjoy the gardening, this is a great option for you! Phone today! (id:51699)
8 Sunrise Boulevard
Craik Rm No. 222, Saskatchewan
Lake and Golf Course Living at Serenity Cove! Welcome to this 2010-built home overlooking Arm Lake and the beautiful Craik Golf Course. Featuring 9-foot ceilings, large windows, and an open-concept living space filled with natural light. Two generous bedrooms and two full bathrooms offer comfort and privacy. Enjoy the best of outdoor living with two patio areas — one facing the lake and one overlooking the golf course. The home includes natural gas heat, central air, a three-sided gas fireplace, cistern and septic, and shared underground sprinklers in the backyard. A heated 28' x 22' double garage provides plenty of room for vehicles, tools, and your golf or lake gear. Recent updates include freshly painted exterior stucco (2023), new pergola, built-in planters and privacy fence (2023), and new interior paint and carpet (2025). This property comes fully equipped and move-in ready, with two high-end golf carts, two kayaks, a large garden shed, tools, fire pit, two patio furniture sets, and a BBQ — all included! A perfect year-round retreat or easy-care home where you can golf in the morning, kayak in the afternoon, and relax by the fire in the evening. (id:51699)
117 1220 Blackfoot Drive
Regina, Saskatchewan
Please note: the seller will pre-pay the condo fees for one year on any purchase. Large 1 bedroom unit with two full baths and 2 underground parking stalls located in the prestigious Bellagio building. Bright open floor plan with southern exposure. Attractive dark maple cabinets and vanities with quartz countertops. Walk in closet and full bath off of the bedroom. Conveniently located main floor unit. This upscale building features an owners lounge (currently under repair) and fully equipped fitness centre. Excellent location across from Wascana Park and within easy walking distance to the Conexus Arts Centre. Centrally located between downtown and the University and near the Wascana Rehab Centre. Parking stalls 59 and 125 included (id:51699)
3545 Evans Court
Regina, Saskatchewan
Welcome to this 3545 Evans Court home, Fiorante Built home designed to offer expansive living space for large families or anyone who enjoys room to spread out. Home & Garage built on piles With 6 spacious bedrooms, 4 full bathrooms, 16 x 11 sq ft Office and Bonus room. This home features 2 master suites on Each floor, this home combines style, comfort, and versatility like no other, Location is simply amazing! University is close by, Wascana Lake basically across the street & many nearby amenities! each generously sized to accommodate all your family’s needs. Whether for children, guests, or even a home office, there’s a perfect space for everyone. Main floor has Open concept kitchen and living room. There is one Master bedroom and secondary bedroom on Main floor. There is a walk in sound proof Laundry. Office is located in between main and second floor where you can enjoy the green space view. 2nd floor has 3 bedroom, 1 Master bedroom and Bonus room. Basement has separate entry, rough in for future kitchen , laundry, bathroom all setup for future legal basement suite The backyard of the home opens up to beautiful green spaces, providing a tranquil retreat where you can enjoy the fresh air, have barbecues, or watch the kids play. This triple garage is a true standout feature. Offering plenty of space for three cars, this garage ensures you never have to worry about parking or storage. There’s room for vehicles, Boat/RV. tools, or even a small workshop. This home is a true gem! (id:51699)
16 6595 Rochdale Boulevard
Regina, Saskatchewan
Top Floor Condo with West-Facing Balcony! Welcome to #16 – 6595 Rochdale Blvd, a bright and well-kept 850 sq ft condo located on the top (3rd) floor of a quiet north-end building. This 2-bedroom unit offers a smart layout, updated finishes, and the added privacy that comes with being on the top level! Step inside to find a nicely upgraded kitchen with modern cabinets and all appliances included: fridge, stove, built-in dishwasher, microwave, and in-suite washer and dryer. The living room and hallway, along with both bedrooms, feature brand new carpet for a fresh, move-in-ready feel. You’ll also enjoy central air conditioning for comfort and convenience. A standout feature is the spacious west-facing balcony—perfect for enjoying evening sunsets—with two private storage rooms located just off the balcony for added space and functionality. The unit includes one exclusive electrified parking stall. Located right on the bus route and within walking distance to multiple schools, including Centennial (French Immersion), W.H. Ford Elementary, and nearby high schools. All the major north-end shopping on Rochdale Blvd is just minutes away. This condo offers an affordable and practical alternative to buying a detached home, especially in today’s market—a great opportunity for first-time buyers, students, or anyone looking to downsize without compromising on location or comfort. (id:51699)
107 Main Street
Spiritwood Rm No. 496, Saskatchewan
This bungalow received additions in 1983 and has undergone several upgrades in the last decade, including new windows, doors, shingles, furnace, water heater, and flooring. The home boasts three bedrooms and one bathroom on the main floor, along with convenient main floor laundry facilities. Spacious and inviting, it features a large living room with expansive windows and direct access to a generous east-facing deck. The yard is an impressive 29,125 square feet, providing ample space for gardening and outdoor relaxation. Heating is supplied by a natural gas furnace, and there's also a roughed-in wood-burning fireplace. The partially finished basement includes a sizable family room, a three-piece bathroom, and plenty of storage for your family's belongings. Monthly utility costs are $250 for power and $115 for gas, both on equalized billing. (id:51699)
211 Canora Avenue
Canora, Saskatchewan
Check out this charming 888 sq ft bungalow located on a 50 x 127.85 lot only one block from Canora's Golf & Country Club. The home was built in 1951 and then moved into town in 1965. This house would make a perfect starter home or revenue property and features 2 bedrooms, 4pce bath, large living room and spacious kitchen with tons of cupboards. The basement is partially developed with 1 bedroom, laundry and plenty of storage. Current upgrades include: fence - 2024, water heater - 2024, shingles - 2016, furnace - 2010, along with an upgraded bathroom and some windows. Call today to book your personal tour! (id:51699)
220 Avenue Road
Kamsack, Saskatchewan
great starter home or retirement retreat. Modern bungalow offers spacious rooms including oak cabinets eat-in kitchen, mature tree landscaping and a spacious oversized 1 car garage. Quiet neighborhood with the view of open fields in your backyard. Call today to view. (SRR). (id:51699)
1806 Richardson Road
Saskatoon, Saskatchewan
Welcome to 1806 Richardson Road – A Perfect Blend of Comfort, Convenience, and Income Potential! Nestled in the established and family-friendly neighbourhood of Westview Heights, this versatile property offers exceptional value in a prime Saskatoon location. With quick and easy access to Circle Drive, all areas of the city, and the airport, you’ll love the convenience this home provides. This well-maintained 4-bedroom, 2-bathroom bungalow features a smart layout with income potential. The main floor boasts a spacious living room with tons of light, a bright dining area, and a functional kitchen that opens onto a walkout patio—perfect for entertaining or relaxing. You’ll also find 3 comfortable bedrooms and a full newly renovated bathroom on this level. Downstairs, the basement includes a shared laundry area and a separate entrance leading to a 1-bedroom LEGAL suite—ideal as a mortgage helper or for extended family living. Step outside to a private, tree-lined yard complete with a updated deck, a detached double garage (insulated), and ample extra parking in the rear, plus a double front driveway for added convenience. Whether you’re looking for a family home with room to grow or an investment opportunity, 1806 Richardson Road delivers. Don’t miss out—schedule your private showing today (id:51699)
402 Perkins Street
Estevan, Saskatchewan
ATTENTION INVESTORS! Exceptional investment opportunity in Estevan – the Energy City! This 36-unit apartment building offers an excellent mix of 30 two-bedroom units and 6 one-bedroom units, built in 1984 and situated on a large corner lot at Perkins Street and 4th Avenue. This well-maintained 3-storey walk-up features numerous upgrades including shingles (2016) and asphalt (2015). Tenants enjoy ample electrified parking with 36+ stalls, natural gas boiler heating, and window air conditioning. Each unit comes equipped with appliances—stove, fridge, washer, dryer. An exceptional added value: the property is registered as a condominium under Plan 85R17013, with all units individually titled, offering flexibility for future resale or financing options. Confidentiality Agreement and detailed information package available to qualified buyers. Call Terry today for more information on this rare investment opportunity! (id:51699)
10 2121 Rae Street
Regina, Saskatchewan
COMPLETELY UPDATED ONE BEDROOM, 2ND FLOOR CONDO IN THE HEART OF CATHEDRAL! Welcome to Park Lane, this nicely updated condo would be ideal for first time buyers or investors. Enter to the foyer that opens up into a bright open kitchen and dining area. The kitchen is updated with newer cappuccino cupboards, newer counters and a tile back splash. All of the windows have been updated and the main living area features engineered hardwood. The 4 pce bath has a brand new tub surround and newer toilet and vanity. The bedroom boasts a big window and lots of closet place. There is also a convenient storage room off the entrance that could be converted to a laundry room. The units condo fee’s include heat, water, snow removal, common area and building maintenance as well as contributions to the reserve fund. The front entrance steps are undergoing repairs.The unit comes with one electrified surface parking spot, all furniture is negotiable. This property is walking distance to all that Cathedral has to offer as well as being right next to downtown and minutes to Wascana Park. Please contact you Realtor for more information or personal tour. (id:51699)
2168 Douglas Avenue
North Battleford, Saskatchewan
Welcome to this affordable 4 bedroom, 3 bathroom family home in a fantastic location, backing green space, walking paths, and the ball diamonds. Built in 1974, this home offers space, comfort, and unbeatable value. The main floor features a bright, spacious living room with large windows, a dining area, and a well equipped kitchen with plenty of cabinetry and counter space. There are three spacious bedrooms, including a primary with a 2 piece ensuite, and a full 4 piece bathroom which completes the main level. The fully finished basement is perfect for family time or entertaining, offering a large open rumpus room, an additional bedroom, a 3 piece bathroom, and ample storage throughout. Enjoy the convenience of a single attached, insulated garage with direct entry. Outside, the fully fenced backyard includes a large deck and southwest exposure, ideal for warm, sunny afternoons. Step right out your back gate to walking trails, a disc golf course, and tons of green space. This is a truly wonderful place to call home at an affordable price. Don’t wait, call today to book your private showing! (id:51699)

