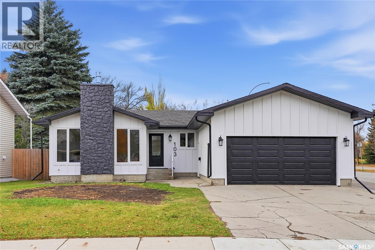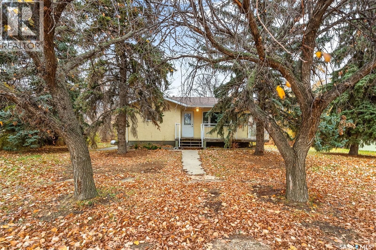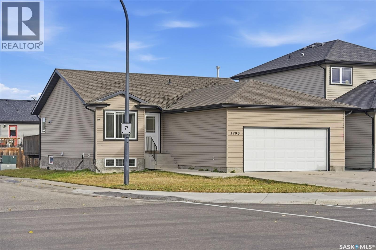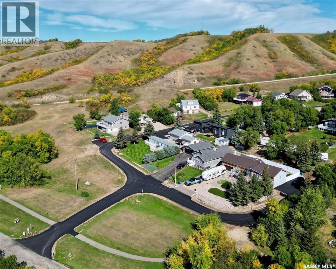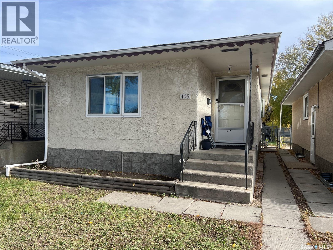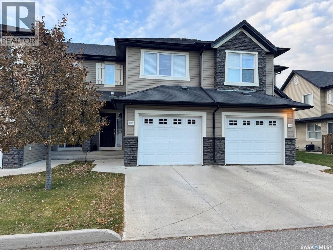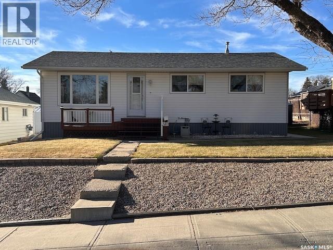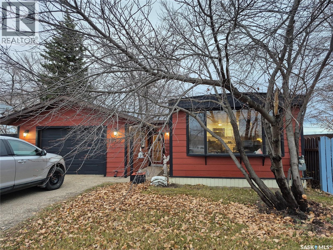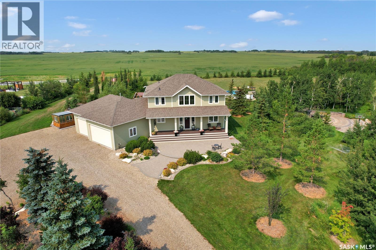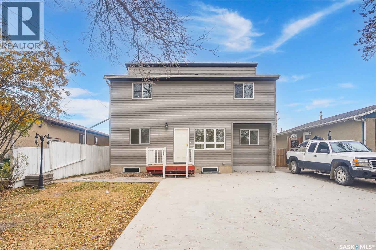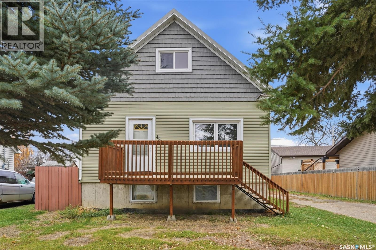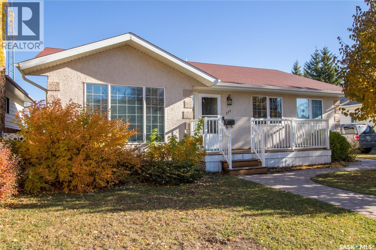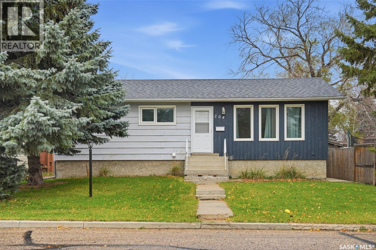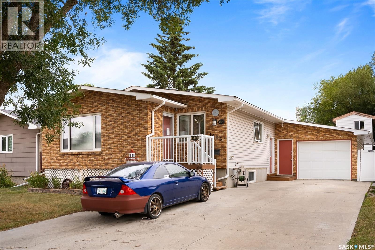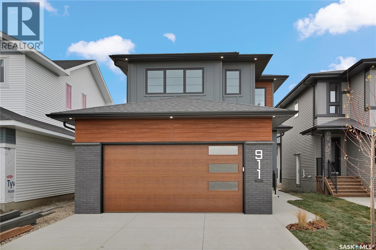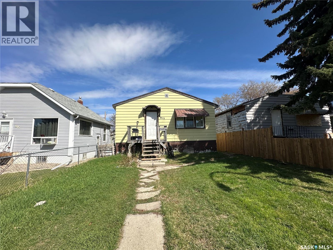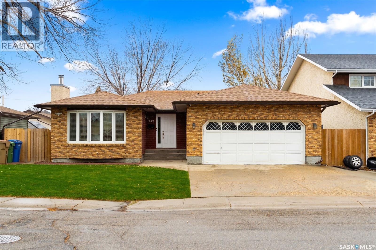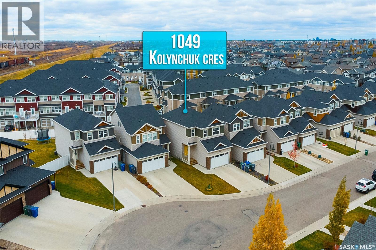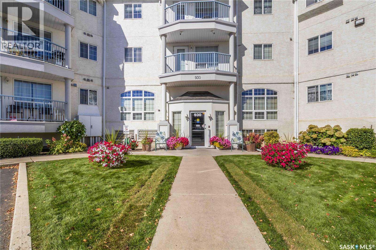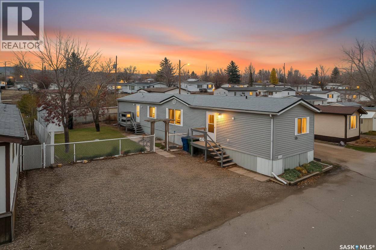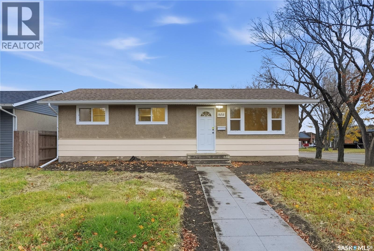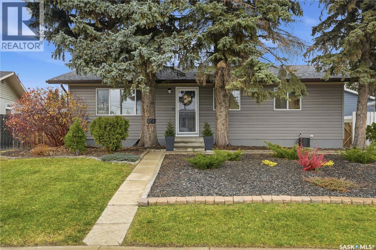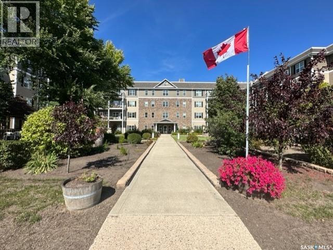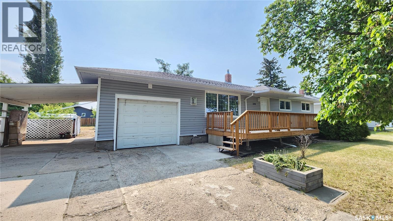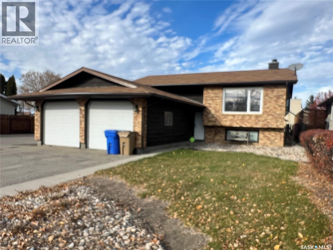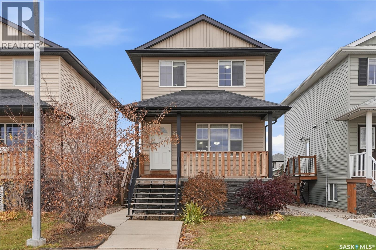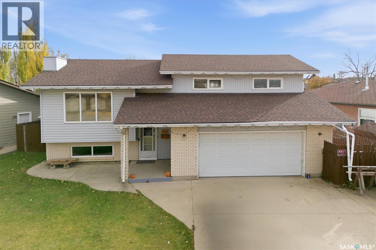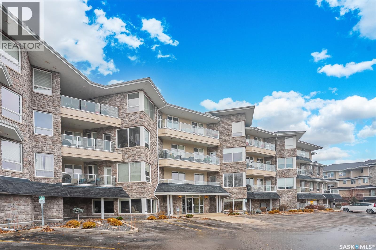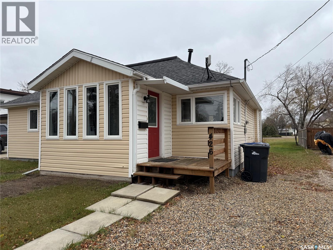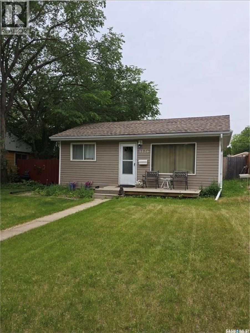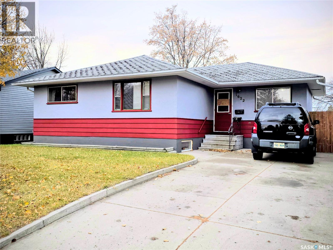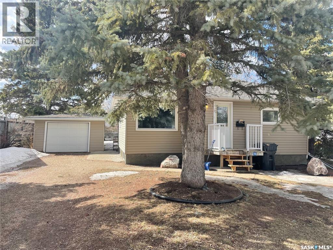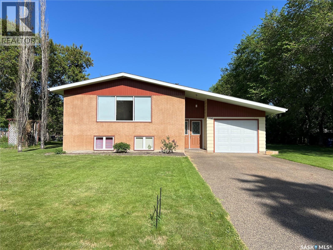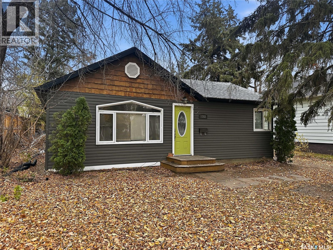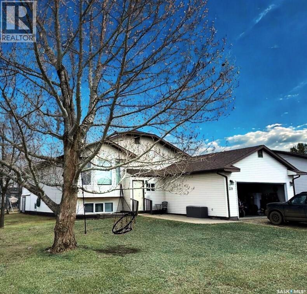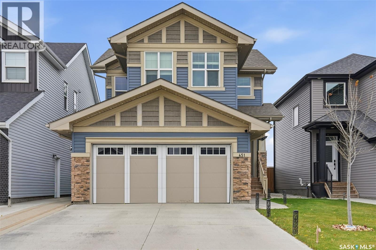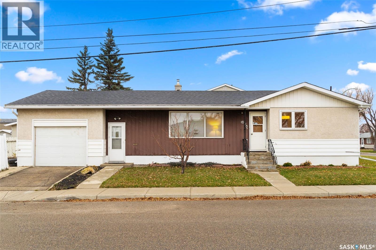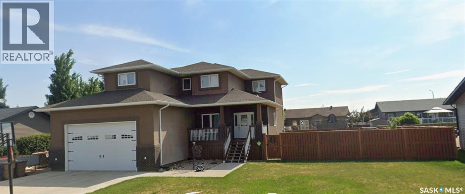103 Cypress Court
Saskatoon, Saskatchewan
Welcome to 103 Cypress Court – a beautifully renovated, move-in ready bungalow offering exceptional modern comfort in a highly sought-after mature neighborhood. Blending quality craftsmanship, this home strikes the perfect balance of style, function, and location. With 4 bedrooms, 3 full bathrooms, and a fully finished basement, there’s space for the whole family to live, work, and relax. Step inside to a bright, inviting main floor featuring a reimagined open layout and a stunning new natural gas fireplace as the focal point of the living room. The modern kitchen showcases all new cabinets, appliances, hardware, and fixtures, seamlessly connecting to the dining area for effortless entertaining. The main floor includes three bedrooms and two full baths, including a new 3-piece ensuite. The fully finished lower level adds even more living space with a large rec room, fourth bedroom or home office, fifth bedroom, and a new full 3 piece bathroom. Thoughtful details such as soundproofed ceilings, premium ceiling tiles, spray-foamed floor joists, and two new egress windows enhance comfort and peace of mind. Outside, every detail has been refreshed—new Hardie board siding, updated soffit, fascia, and eavestroughs, a new back deck, and a brand new garage door all boost curb appeal. The attached 2-car garage and R50 attic insulation ensure year-round comfort and efficiency. No expense spared: all new plumbing, new furnace, water heater, triple-pane windows, exterior doors, plus new flooring, carpet, paint, trim, and interior doors throughout. Bathrooms feature new vanities, tubs, shower surrounds, and fixtures, while a widened hallway and larger front door create an impressive entryway. Enjoy modern living in a quiet neighborhood just steps from the park—this extraordinary turnkey bungalow blends modern luxury with everyday comfort on a peaceful cul-de-sac. Call to view today! As per the Seller’s direction, all offers will be presented on 11/05/2025 5:00PM. (id:51699)
124 2nd Avenue
Mortlach, Saskatchewan
Looking for an excellent first home? This could be the one you are looking for! This updated 2 bed / 1 bath home situated on a large corner lot boasts almost 800 sq.ft.. Coming up to the house you will love the prairie views accross the street and the shade provided by the trees on your south facing deck - the perfect place for your morning coffee! Heading inside you will find a spacious living room with a large window giving lots of natural light! Next we find an updated kitchen with lots of counter space and storage - complete with an eat-up bar. Also on the main floor are 2 good size bedrooms and a 4 piece bathroom. Heading downstairs we have the opportunity for a handyman to add some value to this home. Currently there is a large family room, den and a utility/laundry room. Outside you will find a massive corner lot with a single garage (14'x22'). The garage has power, a concrete floor and a cold room. The huge yard provides lots of space for kids or pets to play as well as a garden space. There is a private firepit area behind the home as well. You will love the yard space! If you are looking for a first home or to get out of the city this could be an excellent option. Quick possession available. Reach out today to book your showing! (id:51699)
3290 Mcclocklin Road
Saskatoon, Saskatchewan
Walk into this solid 2008 bungalow & be greeted by a bright living room with vinyl plank flooring. To your right, discover the separate garage entry leading to the non-conforming 2-bed suite downstairs with shared laundry. The main floor kitchen features quartz counters & maple cabinets, tucked beside the living space & opening to a rear deck overlooking the good-sized yard. Down the hallway find 3 bedrooms including a master with 4-pc ensuite & walk-in closet, plus a 4-pc bath. Double attached garage. Located in sought-after Hampton Village near schools, parks, shopping & walking trails. PRESENTATION OF OFFERS: FRIDAY 7PM. Buyer & buyer's agent to verify all measurements. As per the Seller’s direction, all offers will be presented on 11/07/2025 7:00PM. (id:51699)
89 Jackson Street
Katepwa Beach, Saskatchewan
Katepwa Lake-Cedar Villa subdivision, 0.41 acre view lot is ready for development. Approx 1 km along the Trans Canada Trail to the Katepwa Prov Park, beach, boat launch, store, restaurant, hotel, and 2 golf courses. There is natural gas and power along Jackson St. GST may be applicable on this sale. Building bylaws to conform with Katepwa Beach guidelines. Call your favorite local agent for details. (id:51699)
405 York Street
Regina, Saskatchewan
Fantastic first timer or downsizer home. Excellent property has nice floor plan and is fully developed top to bottom. Move in ready with newer window, furnace, a/c, flooring, fence, flooring on main, paint throughout and recently developed basement. Fully fenced yard. Excellent solid basement. (id:51699)
106 410 Ledingham Way
Saskatoon, Saskatchewan
This Charming 3 bedroom Townhouse is ready for its next owner!Located in a desirable neighbourhood of Rosewood,this Townhouse features a spacious open concept living area,perfect for entertaining family and friends along with dining area and walkout to patio.The updated kitchen boasts stainless steel Appliances,Quartz counter top and plenty of counter space for cooking and meal prep,it carries many other features like Hardwood on main floor,Central Air Condition,storage under stairs,insulated garage,many amenities just 2 min walk away.Each bedroom offers ample closet space.Basement is finished with family room ,3 piece washroom & laundry (id:51699)
240 8th Avenue Nw
Swift Current, Saskatchewan
Well-Cared-For 4 Bedroom, 2 Bathroom Home – Original Owners Since 1976! Pride of ownership shows throughout this beautifully maintained home, owned by the same family for nearly 50 years. Featuring 4 bedrooms, 2 bathrooms, and convenient main floor laundry, this home offers comfort and practicality for the whole family. Updates include newer flooring upstairs, PVC windows, a high-efficiency furnace, water heater (2020), and new shingles (2024). Bathrooms have been tastefully renovated—upstairs in 2011 and downstairs in 2019. Additional features include a sewer back-up valve and heat equalized at just $55/month. Enjoy the outdoors with a covered back deck, fire pit area, and fully fenced yard. The 24’ x 26’ insulated and heated garage is ideal for vehicles or hobbies. This property has been exceptionally well looked after and is ready for its next chapter. (id:51699)
804 Railway Avenue N
Strasbourg, Saskatchewan
Begin your homeownership journey in this vibrant community. This mobile home is perfect for those seeking an affordable and friendly neighborhood atmosphere. This 1,004 sq. ft., two-bedroom, one-bathroom home offers numerous recent upgrades, including exterior paint and new windows (2022), a hot water heater (2023), an auxiliary gas heater for emergency backup (2023), a microwave (2022), a furnace (2024), a refrigerator (2024), a remodeled bathroom (2025), a new laundry area cupboard (2020), and much more. The property features a spacious backyard with mature landscaping, a large deck, courtyard gravel suitable for a dog run, a fenced area, and a large storage shed with a new roof and was painted in 2023. The mobile home features an extended addition incorporating a porch, as well as a single attached garage with direct entry. The garage is fully insulated, finished, and equipped with heating. Strasbourg is a full-service community approximately 84 km from Regina—about a 50-minute drive north—making it an ideal location for commuters. This residence presents an excellent opportunity as either a starter home or an investment property without the high price tag. (id:51699)
110 Jasmine Drive
Aberdeen Rm No. 373, Saskatchewan
Welcome the perfect Saskatchewan paradise — an extraordinary 2-storey Westridge built home set on just over 5 beautifully landscaped acres, only 15 minutes from Saskatoon. This property offers the perfect blend of luxury, space, and outdoor lifestyle, with every detail thoughtfully designed for comfort and style. You'll be welcomed by the gorgeous East facing porch perfect for a morning coffee. Step through the grand front entrance into a bright, open interior filled with natural light. The open floor concept allows for the perfect family or entertaining setting. The kitchen's oversized island and gorgeous quartz countertop with a corner pantry make it the perfect space to cook and connect. The main floor features an office, large mudroom with laundry and a stunning primary bedroom retreat, complete with a spa-like ensuite and a spacious walk-in closet. Upstairs, you'll find three more bedrooms plus a large bonus room, offering plenty of space for family, guests and everything in between. Outside, the exquisite yard is an entertainer's paradise. Enjoy summer evenings with your very own outdoor kitchen, wood-fired pizza oven, and above-ground pool, all set against the backdrop of breathtaking Saskatchewan sunsets. A heated triple attached garage provides ample space for vehicles, toys, and tools, making this property as functional as it is beautiful. (id:51699)
161 Rita Crescent
Saskatoon, Saskatchewan
Attention investors! 3 separate suites. This freshly renovated investment property in the Sutherland neighbourhood of Saskatoon is currently vacant and ready for immediate occupancy. Conveniently located just minutes from the University of Saskatchewan, it presents an ideal opportunity for students, families, or those seeking investment properties with modern improvements and revenue-generating potential. Key upgrades include new shingles installed in 2025, a recently replaced furnace, an on-demand hot water system, and a 200-amp electrical service. These improvements ensure reliability and efficiency, making the property a strong addition to any investment portfolio. The home features a double detached garage and a front concrete driveway, which provides flexibility for parking options. Book through Brokerbay (id:51699)
455 Andrew Street
Asquith, Saskatchewan
Welcome to 455 Andrew street located in Asquith. This one and a half story home is 1020 sqft with 3 spacious bedrooms & 2 full bathrooms. On the main floor you will find bright living room, newer open concept kitchen, dining room and 4pc bathroom. The basement has good size bedroom, living room, 4pc bathroom and kitchen has already been started for future suite. Backyard is fully fenced, firepit, garden area and deck. Triple detached garage with both front and rear access. Asquith has a K-12 school, smaller grocery store, other amenities and close to mines. It is a short 20 minute commute to Saskatoon. As per the Seller’s direction, all offers will be presented on 11/08/2025 6:00PM. (id:51699)
322 7th Street
Humboldt, Saskatchewan
Welcome to 322 7th Street, Humboldt, Saskatchewan! Nestled in the heart of this vibrant city, this 5 bedroom, 3 bathroom bungalow built in 2003 is sure to catch your eye. As you approach the home, you’re greeted by a charming front deck, the perfect spot to enjoy your morning coffee. Step inside to a bright and spacious living room, filled with natural light streaming through large windows. The main floor features 3 bedrooms, including a primary suite with a convenient 2 piece ensuite. The kitchen offers ample counter space and cabinetry, ideal for the aspiring chef in the family. The main-floor laundry room includes an extra sink for added convenience. Downstairs, the fully finished basement boasts a large family room, perfect for movie nights, a children’s play area, or entertaining guests. You’ll also find 2 additional bedrooms, a 4 piece bathroom, and a generous storage room with plenty of space for your belongings. Outside, the large fenced backyard provides a wonderful space for kids to play or to simply relax and unwind. Both the front and back decks have been updated, making them ideal for summer BBQs and soaking up sunny days. Recent updates also include new flooring in the living room, one bedroom, hallway, and family room. The property features a double detached garage, offering ample parking and storage, plus central vacuum and air conditioning for year round comfort. Located just minutes from Main Street and St. Dominic School, this home perfectly blends comfort, convenience, and charm. Don’t miss your chance to make this beautiful property yours — contact your REALTOR® today to schedule a private showing! (id:51699)
204 7th Avenue W
Watrous, Saskatchewan
Welcome to 204 7th Ave W, an updated 1040 sq ft bungalow in the growing community of Watrous. This property offers 4 bedrooms and 3 bathrooms with space to grow. The main floors holds a good size kitchen and dining area with white cabinetry, a large living room, a master bedroom with private en-suite, two bedrooms and a 4pc bathroom. Downstairs you will find a bedroom, bathroom and large family living area. Outdoors has a garden area and a single detached garage with new shingles (2023) and garage door (2024)Updates to note - flooring, windows, main bathrooms. (id:51699)
101 1822 Eaglesham Avenue
Weyburn, Saskatchewan
Move-in ready condo in Greystone Manor! This bright and inviting three-bedroom unit has been beautifully refurbished from top to bottom. You’ll love the brand-new vinyl plank flooring that runs throughout and the crisp new white cabinetry in the kitchen—complete with new appliances! The bathroom has also been fully updated with a new tub, surround, and vanity. There’s plenty of in-suite storage plus the bonus of convenient laundry service. An electrified parking stall is included for your exclusive use. Condo fees cover common area maintenance, building insurance, garbage, heat, water, snow removal, and the reserve fund—making this a truly low-maintenance lifestyle. Quick possession is available—just move right in and enjoy! (id:51699)
207 1808 Eaglesham Avenue
Weyburn, Saskatchewan
This renovated one-bedroom condo offers an open floor plan with newer flooring, paint, and a refreshed bathroom. Enjoy the bright living room with an electric fireplace and step out onto your large balcony overlooking the green space. Includes in-suite storage, common laundry, and an electrified parking stall. Recent building updates include new siding, windows, shingles, and an elevator for added accessibility. Well maintained, affordable, and move-in ready—this is a great place to call home! (id:51699)
Red Fox School Acreage
Indian Head Rm No. 156, Saskatchewan
Rare opportunity to own a parcel of land for your own country retreat located south east of Indian Head. This 2.47 acre site that was once the home of the Red Fox Valley School and Red Fox Church. The property is completely fenced, has underground 100 amp power service in new power shed (installed in 2025) and includes a 1996, 28ft 5th wheel trailer. There are 2 generous producing apple trees as well. Old well on the property but Owner has never investigated using it. SUPER LOW TAXES AT JUST $22/YEAR! Property is zoned as Agricultural so usage must conform to this zoning from the RM of Indian Head. Contact your Hometown Real Estate Professional for more information. (id:51699)
5513 4th Avenue
Regina, Saskatchewan
Welcome to 5513 4th Ave, a stunning residence that has undergone extensive recent renovations. This exceptional home is conveniently located in close proximity to schools and parks. The main level showcases a delightful open concept floor plan, highlighted by a beautiful kitchen boasting upgraded appliances and granite countertops. The main bathrooms have been newly renovated, and the home offers two bedrooms with PVC windows that flood the space with natural light. Additionally, the basement has been fully developed to enhance the living space. It presents two bedrooms featuring egress PVC windows, brand new carpets (June 2023), cozy, recreation rooms with a designated nook area perfect for a small office desk, a convenient half bath, and a laundry utility room with ample storage. The backyard has been nicely landscaped and is fully fenced. It offers a generous sized deck, ideal for entertaining, as well as a spacious green space, a single garage, and extra parking. Numerous updates have been implemented throughout the property, including an open floor plan, a new sewer line, PVC windows, flooring, doors, paint, kitchen renovations, bathroom renovations (June 2023) , upgraded stainless steel appliances, new carpet in the basement (June 2023) a high-efficiency furnace, and electrical panel upgrade, among other improvements. (id:51699)
1513 G Avenue N
Saskatoon, Saskatchewan
Welcome to 1513 Avenue G North in the desirable Mayfair area. This 1040 sq ft four-level split offers excellent potential with plenty of space for a growing family. The main level features a bright and inviting living room and dining area with large upgraded windows that fill the space with natural light. Upstairs you’ll find three good-sized bedrooms and a full bathroom. The third level offers an additional bedroom, bathroom, and a spacious recreation room complete with a wet bar—perfect for entertaining or relaxing. The home features a beautiful custom stone fireplace, central air conditioning, and a large soaker tub. Some cosmetic upgrades would easily modernize this well-cared-for home has great layout potential. Outside, you’ll appreciate the back alley access, a 26' x 20' oversized single garage with a wood stove, and ample yard space. With its functional floor plan, R2 zoning, and great Mayfair location, this property is a fantastic opportunity to build equity and make it your own. (id:51699)
1606 7th Avenue E
Regina, Saskatchewan
Extremely well cared for ORIGINAL OWNER bungalow in good East end location backing a park. 1362 square foot, 3 bedroom (could have a 4th in the basement), 3 bath with multiple upgrades and features. 2 x 6 exterior wall construction, large open concept living area, triple pane windows on the main floor, central a/c, central vac, developed basement featuring large rec room with gas fireplace/ bathroom/ and great storage. Oversized attached single garage, deck, 3 season out building/man cave, large 2 storey shed, all appliances included and much more. As per the Seller’s direction, all offers will be presented on 11/02/2025 8:00PM. (id:51699)
911 Traeger Manor
Saskatoon, Saskatchewan
Welcome to 911 Traeger Manor, a home that seamlessly blends comfort, functionality, and attainable luxury. Crafted by Elevation Design + Build, this home exemplifies the builder’s commitment to exceptional quality and refined design-while remaining within an accessible price range. From the moment you arrive, the home stands out with its curated lighting details, including toe-kick lighting, ambient LED accents, a backlit address sign, and an impressive array of recessed pot lights throughout. The open-concept living and dining area is designed with 9-foot ceilings, creating an airy, inviting space perfect for entertaining, relaxing with family, or enjoying your morning coffee in natural light from the oversized windows. The butler’s pantry is truly a dream—featuring custom tile backsplash, elevated finishes, and ample storage that flows effortlessly from the garage to the kitchen for convenient grocery access. The main floor also includes a spacious flex room, a stylish half bath, and a thoughtfully designed mudroom offering both practicality and sophistication. Upstairs, you’ll find three generous bedrooms and two elegant bathrooms, including a primary suite that feels like your own spa retreat—complete with a soaker tub, oversized glass shower, and a walk-in closet that’s as functional as it is beautiful. Additional highlights include a composite deck, fully landscaped yard with front and back irrigation, a double concrete driveway, Ecobee Wi-Fi thermostat, and a separate side entrance for a future basement suite. This home is fully covered under Progressive New Home Warranty. Any applicable GST and PST rebates to be assigned to the builder. **Measurements taken from blueprints** buyers and their agents to verify. (id:51699)
815 Robinson Street
Regina, Saskatchewan
Welcome to 815 Robinson in Regina’s Washington Park neighbourhood — an affordable 2-bedroom, 1-bath home perfect for first-time buyers or investors. Situated on a generous lot with lane access. This home is just a short walk from schools, parks, and transit, offering both comfort and convenience. (id:51699)
4733 Green View Crescent E
Regina, Saskatchewan
Welcome to 4733 Green View Crescent E, Prime location in the Greens on Gardiner, walking distance to school, park and Acre 21. Custom built, open concept main floor with 9' ceiling,Over 1800 sqft two storey home with 5 bedrooms and 4 bathrooms! Main floor features a spacious flyer, open concept living space with a large living room, kitchen and dining room featured hardwood flooring. A large kitchen has conner walk in pantry with shelves, quartz countertops and tile backsplash plus central island. Off kitchen the garden door leads to the covered deck with partially fenced south facing back yard. 2pc bath to finish the main floor. The second floor feature 3 bedrooms and 2full baths and spacious laundry room. the master bedroom has large walk in closet with 5pc ensuite and quartz top with dual sink, another two good sized bedrooms with a 4pc bath and laundry to make up the second floor. Separate entrance to the basement ,The basement is fully developed living room and two bedrooms plus 4pc bath. (id:51699)
242 Hansen Drive
Regina, Saskatchewan
Welcome to 242 Hansen Drive, a spacious 1,349 sq. ft. bungalow located in the family friendly neighbourhood of Normanview West, close to north end restaurants, shopping, and amenities. This beautiful well maintained home offers 4 bedrooms, 3 bathrooms, and a double attached garage with direct entry. The main floor features a sunken living room with a large front window and cozy wood-burning fireplace, flowing into a generous dining area and bright kitchen with plenty of white cabinetry and backyard access. Down the hall, you’ll find a comfortable primary bedroom with ensuite, two additional bedrooms, and a full bathroom. The lower level includes a large recreation room, fourth bedroom, third bathroom, laundry area and plenty of storage and utility space. Outside, enjoy a fully fenced, treed backyard with patio and garden area with no direct rear neighbours, since it backs walking path and green space. Don’t miss out on this fantastic home, in a beautifully established area, at a great price point! (id:51699)
1049 Kolynchuk Crescent
Saskatoon, Saskatchewan
Welcome to your new home in the highly sought-after Stonebridge community! This beautifully maintained property offers exceptional style, comfort, and functionality from the moment you step inside. The spacious front foyer features a walk-in closet, convenient 2-piece powder room, and direct access to the double attached garage. The main floor boasts an open-concept layout with brand-new vinyl plank flooring throughout. The impressive chef’s kitchen is equipped with stainless steel appliances, a stylish farmhouse sink, granite countertops, and ample cabinetry—perfect for everyday living and entertaining. Large windows fill the living room and dining area with natural light, with garden doors leading to the deck and fully fenced, landscaped backyard. Upstairs, you'll find three spacious bedrooms plus a versatile bonus room—ideal for a home office or additional lounge space. The luxury primary suite includes a generous walk-in closet and a spa-inspired 5-piece ensuite complete with a barn door, separate soaker tub, walk-in shower, and dual sinks. A full bathroom and a conveniently located laundry closet complete the second level. The undeveloped basement provides endless opportunities—add a bedroom, bathroom, gym, or recreation room to suit your lifestyle. Perfectly located in one of Saskatoon’s most popular communities, this home offers excellent value, location, and move-in-ready comfort. Don’t miss your chance to own a beautiful Stonebridge property! (id:51699)
205 930 Heritage View
Saskatoon, Saskatchewan
This mint 2-bedroom, 2-bath condo faces east, overlooking the parking lot and open green space. Recent updates include new vinyl plank flooring, a brand-new bathtub, fresh paint, and new blinds throughout. The building offers underground parking with storage, an amenity room, and a guest suite. Ideally located within walking distance to Heritage Park and Lakewood Park trails, and just a short walk to Lakewood Centre for swimming and fitness classes. (id:51699)
110 Logan Crescent E
Yorkton, Saskatchewan
110 Logan Crescent East. - Attractive Executive style property with a walk out basement. - Well built home with a beautiful south facing deck with a view of Logan green park. -Tindal stone front -Solid Oak main floor interior doors -Oversized main bedroom, 700 sq feet -Ensuite has Italian tiled shower with body jets and rainhead faucet -Kitchen, recent update -Floor in garage /epoxy speckled, durable finish, insulated and heated, 24 by 32!!! -Second garage of same size below top garage -Gas fireplace insert in large living room -Maple ,solid thick flooring through out dining area and living room -In floor heat in basement and main bathroom -Triple pane windows -central air Vaulted ceiling (id:51699)
F5 1295 9th Avenue Ne
Moose Jaw, Saskatchewan
WARM & COZY! BRIGHT & SPACIOUS! This 2003 home features a great layout welcoming you with a functional entry. Upon entering, to the right you will find 2 Bedrooms & a full Bath nicely separated from the open concept Living Area. The Kitchen has ample storage & counter space with a large peninsula (perfect for baking or setting out treats for entertaining!), built-in Dishwasher & walk-in Pantry! The Laundry is conveniently located in the back entry (access to rear deck with natural gas BBQ hook up) & there is more storage. The Primary Suite is your personal retreat with a full Ensuite PLUS walk-in closet! The outdoor space is fenced & nicely sheltered with perennial plantings along the fenceline, patio & a shed for your outdoor needs. Monthly fees are $801.35 & include lot pad fees, city licencing fee, taxes, water & sewer costs, garbage & recycling plus park maintenance & snow removal. Quick possession is possible! All that is missing is……YOU! (id:51699)
150 Iroquois Street E
Moose Jaw, Saskatchewan
Are you looking for a large family home? This beautiful character home located on a quiet street could be just what you are looking for! This home boasts over 2,000 sq.ft. of living space over 2 levels and has 3 bedrooms plus an office and 3 bathrooms and main floor laundry! You will love the mature trees out front as well as having the extra yard space to the West! Heading inside you are greeted by a stunning sunroom that doubles as a foyer with french doors leading to the main living space! The massive living room has so much natural light, a wood burning fireplace, and a window seat! Right by the front door we find an office or this could be used as a fourth bedroom. Next we have a 3 piece bathroom with main floor laundry in it - which is sure to be a hit. Heading back we find a formal dining room with access to the kitchen. At the back of the home we have the kitchen with ample cupboard space and access to your deck and rooftop patio - the perfect place to entertain! Heading upstairs we have 3 good size bedrooms and a 3 piece bathroom. Down in the basement we have a large family room, a 2 piece bathroom and lots of storage. There is also a workshop off the back of the home that used to be an attached single garage and could easily be converted back to that if the buyer wanted! So much charm in this home and yet so many updates! New paint and flooring throughout the home, newer roof, newer electrical service and panel, sewer line has been replaced - most big ticket items taken care of! Quick possession is available! Reach out today to book your showing! (id:51699)
1652 Central Avenue
Saskatoon, Saskatchewan
Welcome to 1652 Central Avenue! This fully updated 5-bedroom, 2-bath bungalow combines modern style with comfort. Inside, you’ll find high-quality vinyl plank flooring throughout, all new windows, freshly painted walls, new doors, and two beautifully renovated kitchens featuring contemporary finishes and updated appliances. Both bathrooms have been tastefully redone, offering a clean, modern look. The exterior has been refreshed with new paint, soffit, fascia, and eaves, giving the home standout curb appeal. The spacious backyard provides plenty of potential for a future garage or personalized landscaping design. Call your favourite realtor today to set up a private viewing. (id:51699)
15 Broadway Street S
Redvers, Saskatchewan
15 Broadway Street, Redvers - Stunning Custom-Built Home with Exceptional Finishes Throughout - Welcome to this impressive custom-built home, where quality craftsmanship and attention to detail shine through every space. Upon entering, you are greeted by a grand foyer with a spacious storage closet—perfect for coats and boots. The main living area features an open-concept layout with a 12-foot vaulted ceiling in the living room, a gas fireplace, and large triple-pane windows overlooking the backyard. The dining area offers two walls of windows and a patio door leading to the deck, creating a bright and inviting atmosphere. The chef-inspired kitchen is sure to impress, complete with granite countertops, soft-close cabinetry, modern stainless steel appliances, a built-in full-size fridge and freezer, gas cooktop, double wall oven (brand new), built-in microwave, warming drawer, prep sink with garburator, hidden custom dishwasher (new), and mini bar fridge. The home’s thoughtful layout features two spacious bedrooms and a 4-piece bathroom on one side, while the opposite wing includes a private office and a luxurious primary suite with walk-in closet, double vanity, and a FIAT steam shower. Step directly from the ensuite onto a private second-tier deck with a hot tub—your own backyard oasis. Additional main floor highlights include a 2-piece powder room, a large laundry room, and a utility room. Upstairs, the bonus room provides a versatile space reinforced for a pool table and features custom-built display cases—ideal for recreation or a media room. This home offers 9-foot ceilings throughout, 8-foot interior doors, Hunter Douglas top-down bottom-up blinds, and triple-pane windows. Exterior upgrades include new Gemstone lighting (app-controlled), a brand new asphalt driveway, and vinyl fencing. Enjoy outdoor living with two composite decks, a stone patio, gas BBQ hookup, underground sprinklers, RV/trailer parking pad, large storage shed, play center, and a hot tub. (id:51699)
304 403 Tait Court
Saskatoon, Saskatchewan
Welcome to #304 – 403 Tait Court, an affordable, renovated, and dog-friendly top-floor condo offering comfort, style, and incredible access to outdoor amenities. This 2-bedroom, 1-bathroom unit has been tastefully updated throughout and is move-in ready. The kitchen features granite countertops, modern cabinetry, a tiled backsplash, a pantry, and a functional eat-up peninsula island that opens to the main living space, making it ideal for everyday living and entertaining. Durable vinyl plank flooring runs throughout the main areas, while the updated bathroom and laundry area — complete with new cabinets and washer/dryer — add extra convenience and value. The spacious top-floor setting offers quiet living and natural light, and the private balcony includes extra storage. This condo is perfectly situated next to a large park offering walking paths, a civic centre, library, tennis courts, golf course, and BMX trails — perfect for those with an active lifestyle or small pet. The building allows one small dog (under 20 lbs) or cat, making it a rare find for pet owners in this price range. You’ll also enjoy easy access to transit, as well as the shopping, dining, and services along 8th Street. One surface parking stall is included, and condo fees cover water and heat, keeping your monthly costs low. Whether you’re a first-time buyer, downsizer, or student looking for a low-maintenance lifestyle in a fantastic location, this condo checks all the boxes. (id:51699)
147 Maclean Crescent
Saskatoon, Saskatchewan
Nestled on a quiet crescent in a desirable neighbourhood, this 3-bedroom, 1,040 sq. ft. bungalow is move-in ready and full of potential. The main floor features hardwood flooring throughout and an open-concept layout that provides a seamless flow between the living room, dining area, and kitchen — ideal for everyday living or entertaining. The kitchen includes a new dishwasher installed this year and a microwave that has never been used, plus new shingles installed within the last month, A/C added in the past couple of years, and a new master bedroom window installed this spring for extra peace of mind. The basement includes a separate entrance and is developed with a kitchen, spacious living area, and a versatile room that can serve as a den or additional bedroom (with dual entry doors) — an excellent setup for extended family or a future suite. Outside, enjoy the fenced backyard with a garden area, removable gate, and single detached garage. Located right beside a bus stop and close to schools, this home offers exceptional convenience for families or tenants. Immediate possession available. An excellent opportunity for first-time buyers or investors in a fantastic location! As per the Seller’s direction, all offers will be presented on 11/05/2025 6:00PM. (id:51699)
222 680 7th Avenue E
Melville, Saskatchewan
Welcome to 222 680 7th Avenue East in Melville, SK! Discover a relaxed & carefree lifestyle in this vibrant community designed for comfort, convenience, & connection. Cumberland Villas offers everything you need to enjoy your day-to-day life, from welcoming common areas to a variety of amenities tailored to enhance your experience. Step inside & be greeted by friendly staff & inviting spaces, including a cozy library with a fireplace, a billiards table, a dance floor, & a 24-hour Bistro—all available for a small monthly fee ($90). Pamper yourself with on-site hairstyling services, or simply enjoy the peace of mind that comes with a thoughtfully designed living environment. Located on the 2nd floor, Suite 222 is a spacious one-bedroom suite, perfect for those seeking both independence & ease of living. The open-concept design makes the most of every square foot, featuring a well-appointed eat-in kitchen with ample cupboard & counter space, along with a fridge, stove, & built-in dishwasher. The bright & airy living room leads to a west-facing balcony, creating the ideal spot to enjoy your morning coffee or unwind in the fresh air. The bedroom gives direct access to a four-piece bathroom & in-suite laundry, ensuring everyday convenience. Cumberland Villas provides a variety of lifestyle services to simplify daily tasks & enhance your quality of life. Optional meal plans, transportation, & housekeeping or laundry services allow you to customize your experience to fit your needs. Love staying busy? Take advantage of the on-site workshop for hands-on projects or explore your creative side in the crafting space. Whether you're looking for a social, engaging environment or a peaceful retreat, Cumberland Villas offers the perfect balance of community & independence. Here, every detail is designed with your comfort & happiness in mind. Note: Photos are of a furnished guest suite of the same layout and not suite 222. For a tour of Cumberland Villas check out the virtual tour! (id:51699)
208 4th Street W
Wilkie, Saskatchewan
Welcome home to this beautifully renovated 3-bedroom, 2-bathroom property in the charming bedroom community of Wilkie, Saskatchewan. Thoughtfully updated with modern finishes and an inviting design, this home offers a seamless flow throughout the bright and spacious living areas, filled with natural light from large windows. The kitchen and dining spaces provide the perfect setting for both everyday living and entertaining. Outside, you’ll find a great-sized yard—ideal for family gatherings, gardening, or simply relaxing in your own outdoor oasis. With its warm sense of community and small-town charm, Wilkie is the perfect place to call home. All that’s left to do is move in and make it your own! (id:51699)
7212 1st Avenue N
Regina, Saskatchewan
Welcome to this inviting and well-maintained home nestled in a quiet northwest location, offering comfort, functionality, and thoughtful upgrades throughout. With four spacious bedrooms and two full bathrooms, this property is ideal for families or anyone seeking extra space. The main floor laundry adds convenience, while the fresh air fireplace creates a cozy atmosphere in the heart of the home. The kitchen features a charming bay window and will include a white fridge and stove, replacing the current stainless steel appliances. Hardwood flooring flows through the living room and hallways, adding warmth and elegance. Step through the French doors to enjoy a large two-tiered deck—perfect for entertaining or relaxing in the hot tub. The attached heated double garage is built on a grade beam for durability, and the property also includes two sheds and RV parking for added storage and flexibility. Recent upgrades include a high-efficiency furnace and numerous new windows, enhancing energy efficiency and natural light. Both basement bedroom windows meet egress standards, and the overall structure of the home appears very solid. Located close to schools, parks, bus routes, and all northwest amenities, this home offers both tranquility and convenience. The electric couch and freezer are included in the sale, while the two china cabinets are excluded. For more information or to arrange a personal tour, please contact your Realtor. (id:51699)
270 Kloppenburg Way
Saskatoon, Saskatchewan
This beautifully maintained two-storey home offers an inviting blend of comfort, functionality, and charm. South-facing, it enjoys an abundance of natural light throughout the day. Ideally situated just one block from two elementary schools, the property features a welcoming front veranda overlooking the school fields—an ideal spot to enjoy your morning coffee while watching your children walk to school. The main floor showcases a bright, open-concept layout where the living room flows seamlessly into the dining area and spacious kitchen. The kitchen offers ample cabinetry, generous counter space, and a large pantry, making it perfect for family living and entertaining. A convenient half bath and utility room complete this level. Upstairs, the primary bedroom includes a four-piece ensuite and a walk-in closet. Two additional bedrooms, a second four-piece bathroom, and a laundry area provide excellent functionality for family needs. The basement features a spacious, legal one-bedroom suite with its own laundry, offering income potential or private accommodation for extended family. A good-sized two-car detached garage adds to the home’s practicality. Located close to multiple parks, walking paths, and a variety of amenities, this property combines everyday convenience with a welcoming neighborhood atmosphere. Recent updates include a brand-new stove, microwave hood fan, and dishwasher within the past year, all-new carpeting on the second floor and stairs, and fresh paint throughout the main and upper levels. As per the Seller’s direction, all offers will be presented on 11/04/2025 3:00PM. (id:51699)
614 Reid Road
Saskatoon, Saskatchewan
Welcome home to 614 Reid Road. You are greeted by a large foyer with stairways leading up or down. The main floor features an open concept kitchen and dining area. The kitchen features lots of cabinetry, peninsula with eating bar and upgraded stainless steel appliance package. The dining area has south facing garden doors leading out to the deck and back yard. The living room is spacious and features a gas fireplace. Finishing off the main floor is a 4 pc bathroom and a spacious primary bedroom with a 3 pc. ensuite. This second floor has two large bedrooms. The basement is fully developed including a family room with a gas fireplace, oversized bedroom, 3 piece bathroom, laundry, and storage room. The home has a finished 22 x 24 foot attached garage. Outside you will find a finished yard with a large deck, play unit and shed. Recent work to home includes shingles in 2020, air conditioner in 2022, deck in 2023, fridge in 2024, water heater and dishwasher in 2025. This home is complete and ready for its next family! (id:51699)
204 401 Cartwright Street
Saskatoon, Saskatchewan
Stunning golf course views await you in this exceptional one owner condo unit. The open floor plan boasts an abundance of natural light pouring in through the numerous windows, showcasing the breathtaking scenery outside. Soaring nine foot ceilings add to the sense of spaciousness, creating an ideal atmosphere for entertaining and relaxation. The gourmet kitchen is equipped with high-quality cabinets, sleek granite countertops, and stainless steel appliances, including a newer refrigerator. The adjacent dining room features custom-designed cabinets, complete with a built-in wine fridge, bar fridge, and sink, perfect for hosting friends and family. Five piece ensuite bath offers his and hers sinks, and a walk-in closet. Step out onto the expansive wrap-around balcony, where you can soak in the panoramic golf course views and enjoy the fresh air. This condo unit also comes with a range of desirable amenities, including an exercise room, amenity room, and a spacious storage locker. Parking is convenient, with one heated underground stall, and one surface stall, as well as a wash bay for washing your vehicle. Visitors will appreciate the abundance of parking options available. Don't miss this incredible opportunity to own a piece of golf course paradise! (id:51699)
426 6th Street Ne
Weyburn, Saskatchewan
Welcome to this charming 2-bedroom, 1-bath home offering a bright and open floor plan. The kitchen flows seamlessly into the dining and living areas, creating an inviting space perfect for entertaining or relaxing. With great natural light and a thoughtful layout, this home offers easy living and comfort throughout. This beautiful house is ready to move in and enjoy. Located close to Jubilee Park in a well established neighbourhood. Patio doors lead to a spacious deck and backyard — ideal for morning coffee or weekend barbecues. A perfect blend of indoor comfort and outdoor enjoyment! Call today to schedule a viewing! (id:51699)
1126 Garry Street
Regina, Saskatchewan
First-time home buyers, this one is a great house and area to start! Welcome to this almost 1,300 square foot bungalow on a crawl space .' x 125' lot with convenient back alley access, this property provides space and privacy. The house features vinyl siding, a large deck and a completely fenced-in yard. The oversized 25' x 19' heated garage is fully finished and features 100-amp service. 50' x 125' lot with convenient back alley access, this property provides space and privacy. The home has been upgraded over the years with laminate, ceramic tile, and linoleum flooring throughout, updated light fixtures, countertops, cupboards, sprayed ceilings, baseboards and trim. A nice open feel with 10-foot ceilings in the family room, dining area, and both bedrooms. A nice addition is the coved ceiling with modern pot lighting and perimeter lighting along the ceiling. The kitchen was previously updated with a faucet and backsplash. The bathroom features a tile shower. The mechanical systems were previously upgraded to include a high-efficiency furnace, tankless water heater, and updated plumbing and electrical. The home is also wired for surround sound, HDMI, and CAT 5. As per the Seller’s direction, all offers will be presented on 11/10/2025 4:00PM. (id:51699)
1622 Cumberland Avenue S
Saskatoon, Saskatchewan
Three bedrooms upstairs and a legal two-bedroom suite in the basement with a separate entry. Located in Holliston, just minutes from the University of Saskatchewan. Large living room with original hardwood flooring. All appliances are included. Just 6 blocks to 8th Street, close to the Cumberland Shopping Center, schools and bus route. (id:51699)
224 2nd Avenue S
Yorkton, Saskatchewan
This cute and cozy 2 bedroom home has seen many updates. Located at the top of the hill close to Logan Flats Park in a mature neighbourhood with easy access to amenities. The living, dining & kitchen are an open concept floor plan that has been maximized to allow for good storage and function. The Basement is open for development with laundry & mechanical area. The new concrete patio is perfect for entertaining guests in the private fenced backyard. Perfect starter home to get you in the market of home ownership (id:51699)
514 2nd Street E
Meadow Lake, Saskatchewan
This 4 bedroom home is situated on a large lot measuring 100ft x 250ft and is move-in ready. The seller is the original owner of the property and you can see that it has been very well maintained. Main floor offers 2 bedrooms, spacious living room, kitchen with plenty of counter space, 4pc bathroom and a large entranceway. The lower level hosts a large family room with lots of natural light, 2 bedrooms, 3pc bathroom, laundry room with ample storage space, utility room and cold storage. Beautiful oak hardwood flooring in living room and hallway. Shingles 2016, water heater 2017, original NG Boiler with new pump and rubber pavement driveway was installed in 2016. Yard is beautifully landscaped with mature trees, garden area with asparagus, rhubarb, raspberries, perennial flower beds, small garden shed, RV parking and a 12ft x 28ft workshop with radiant heat. This property is a must see! Average monthly power $120 and Energy $135. (id:51699)
1382 94th Street
North Battleford, Saskatchewan
Move-In Ready Bungalow in a Great West Side Location! Located on the desirable West side of North Battleford, this charming bungalow is the perfect place to call home — whether you’re a first-time buyer or looking for a solid investment property. Inside, you’ll find a total of 3 bedrooms and 1 bathroom, offering a comfortable and functional layout. The home features updated kitchen cabinets and windows, adding a fresh, modern touch to the space. With great curb appeal and move-in readiness, it’s easy to picture yourself settling in right away. Step outside to enjoy the fully fenced, spacious yard — perfect for kids, pets, or entertaining. The updated fence and large back deck make it an ideal space for outdoor living. All appliances are included, making this home a simple and affordable choice for your next move. Don’t miss your chance to own this great property in a sought-after location — contact today to book your showing! (id:51699)
331 4th Street
Weyburn Rm No. 67, Saskatchewan
Welcome to this inviting 4-bedroom, 3-bath family home located in the friendly community of North Weyburn—just minutes from the city of Weyburn. Set on a spacious corner lot, this property offers comfort, functionality, and small-town charm. Enjoy the raised deck with storage below or unwind in the three-season screened sunroom—perfect for morning coffee or evening relaxation. The fenced backyard features a separate enclosed area ready for a future pool, open green space, and a custom-built catio for pet lovers, plus ample parking for family and guests. Inside, the bright, open-concept layout is filled with natural light. The home includes 4 bedrooms and 3 bathrooms, including a primary suite with private ensuite and shower. The generous kitchen comes equipped with all major appliances and plenty of counter space. The fully finished basement adds a fourth bedroom, home office, and a large utility/laundry room with excellent storage. Nearby amenities include Jubilee Park with walking paths, sports fields, and tennis courts; the Tatagwa Trail System for biking or walking; and River Park Campground with a spray park and playgrounds. Shopping, dining, and services are just minutes away in downtown Weyburn. Schools are part of the South East Cornerstone Public School Division #209 and the Holy Family Roman Catholic Separate School Division #140, including Legacy Park Elementary and Weyburn Comprehensive School. Located in a quiet, family-friendly neighborhood with parks and recreation close by, this property combines the peace of rural living with the convenience of city amenities—an excellent opportunity to settle into a welcoming community. (id:51699)
451 Mcfaull Crescent
Saskatoon, Saskatchewan
Welcome to the neighborhood of Brighton. Everything you need within walking distance, such as grocery store, the Keg restaurant, movie theatre, Stoked Centre and many more amenities. Enjoy a backyard oasis including a Hot Tub, Gazebo with manual solar lights. The home also has Govee lights, which are great for any holiday season. Pride of ownership shows in this home. (id:51699)
1020 9th Avenue E
Regina, Saskatchewan
Welcome to 1020 9th Avenue East, a well-kept bungalow in Regina’s quiet Glen Elm Park neighbourhood. This solid home offers a practical floor plan with three bedrooms and one bathroom on the main level, highlighted by beautiful original hardwood flooring throughout the bedrooms and hallway. The spacious living room features large front windows that bring in plenty of natural light, while the eat-in kitchen offers ample cabinet space and classic wood finishes. The lower level provides a huge open recreation area that’s perfect for a future games room, gym, or secondary living space. A convenient half bath is already in place, along with laundry and plenty of storage. Outside, you’ll find a fully fenced backyard with room for kids or pets to play, plus space for future landscaping or a garden. The single attached garage with direct entry adds everyday convenience. Updates include new vinyl plank flooring in the living room and fresh paint throughout. This home has been lovingly maintained and is move-in ready, with potential for your personal touch or future modernization. Ideally located near schools, parks, and shopping — offering both value and opportunity for first-time buyers, downsizers, or investors alike. (id:51699)
508 Cardinal Court
Shellbrook, Saskatchewan
This 2 Storey Family home in Shellbrook is a must see. Built in 2013 this 4 +2-bedroom home offers over 2300 sqft on 2 levels, plus the fully finished basement. The spacious entrance way invites you in with its stylish ceramic tile floors and French Doors leading to the private office space. The large family room flows nicely into the main dining area before you enter the beautiful kitchen with island, maple cabinetry and granite countertops featuring a brand-new natural gas 4 burner stove. Finishing off the main floor is the large laundry room and 2 pc bath. The 2nd level boasts 3 large kid’s bedrooms and bath, in addition to the impressive master bedroom and beautiful ensuite with Jacuzzi tub, ceramic tile shower and large walk-in closet. The fully finished basement provides lots of extra space for the kids in the family room, 2 more bedrooms and full bathroom. The oversized heated double garage offers additional workspace. This spectacular home is situated on an oversized lot with a maintenance free fence enclosing the yard complete with the kids play structure, hot tub, fire pit area and a 12 x 16 shed with concrete floor for the toys. Extra RV Parking included. (id:51699)

