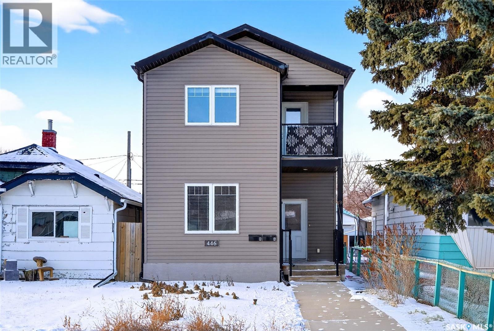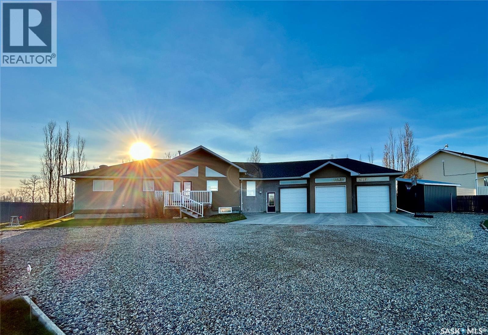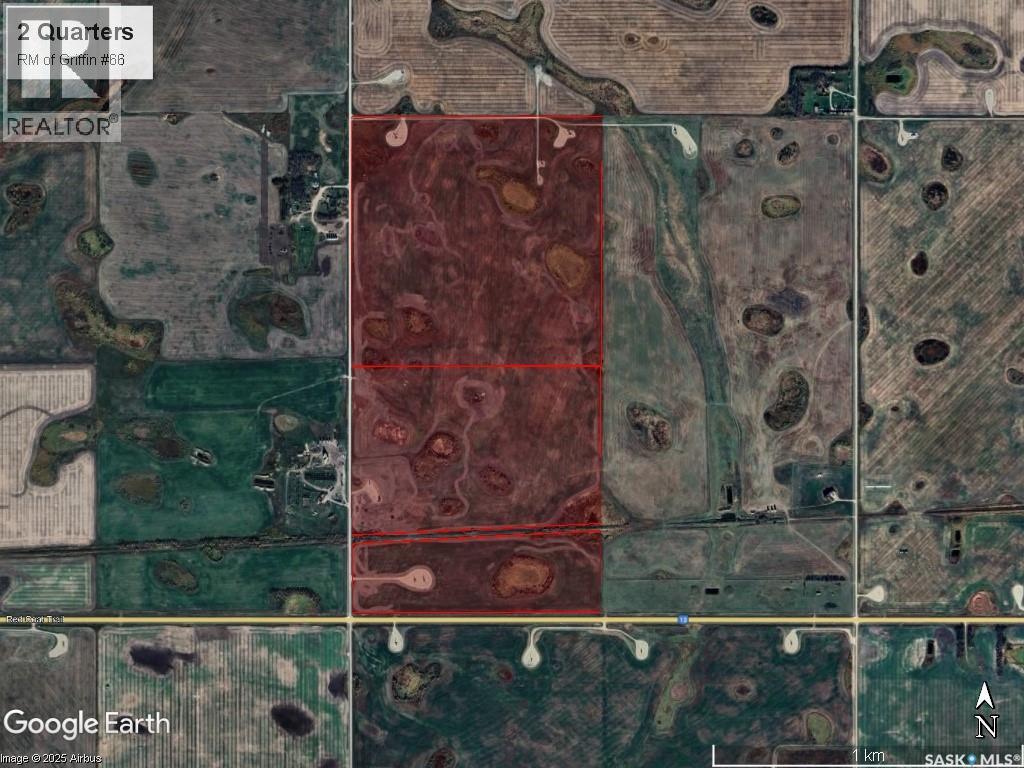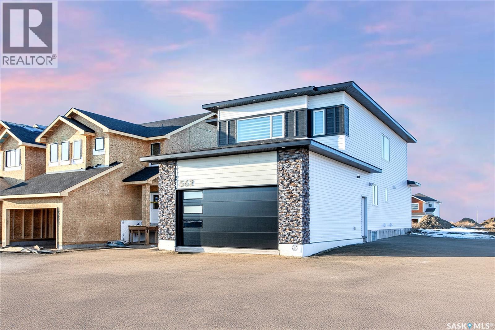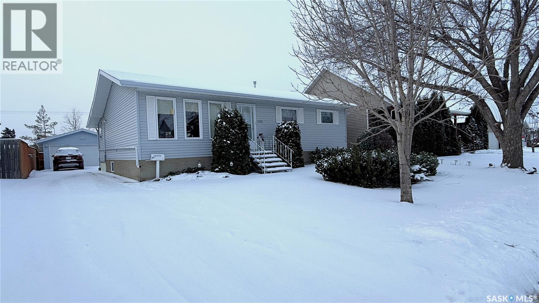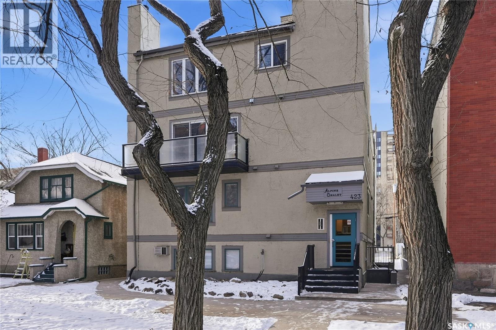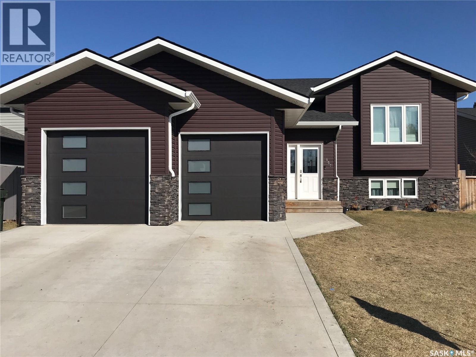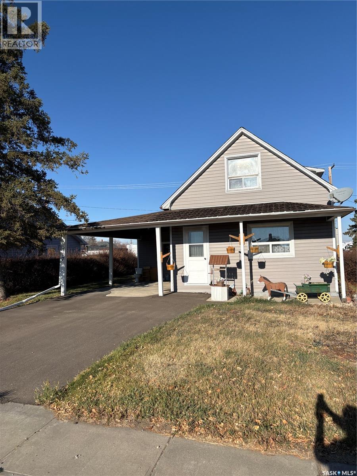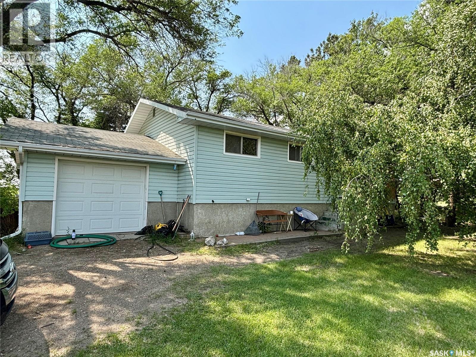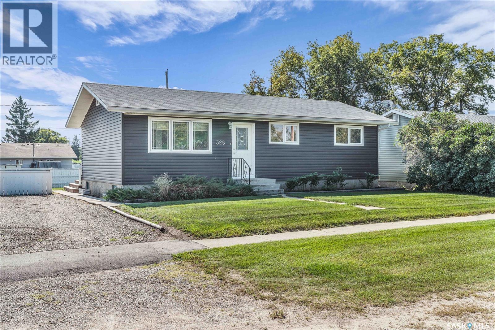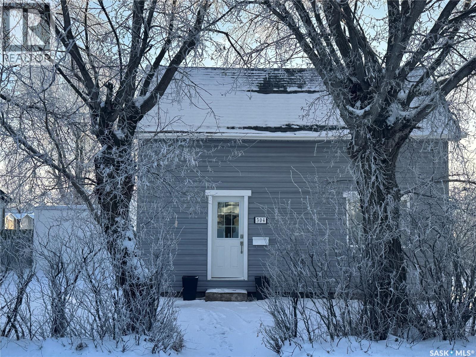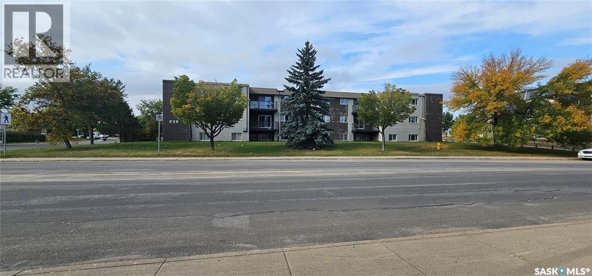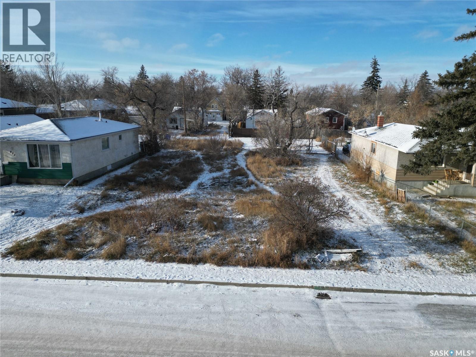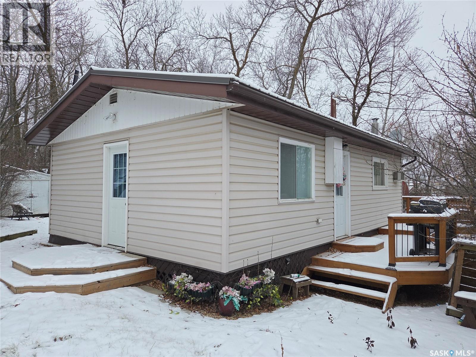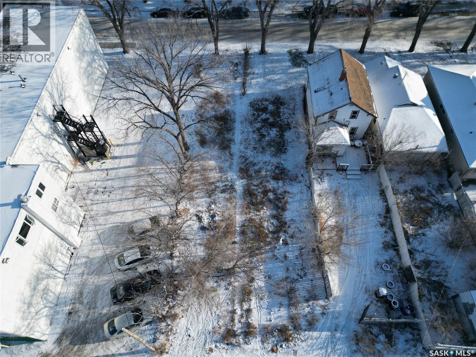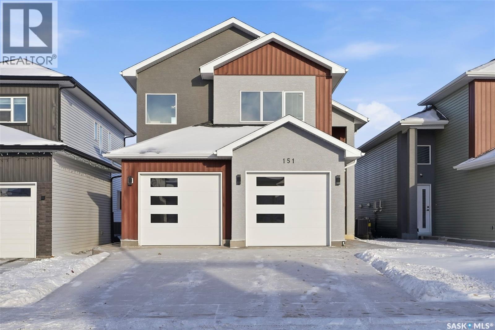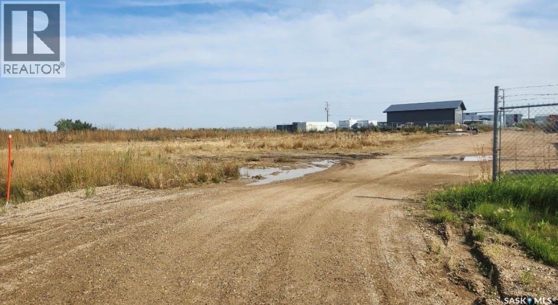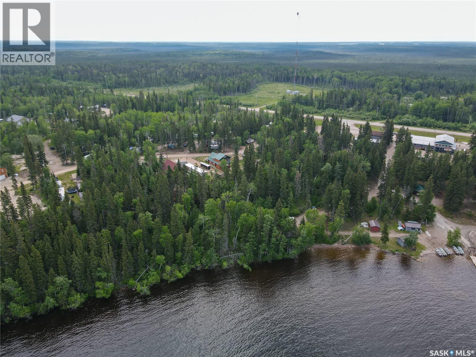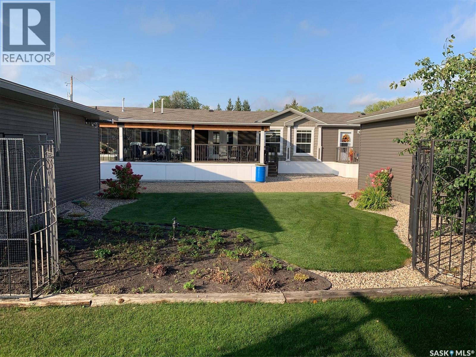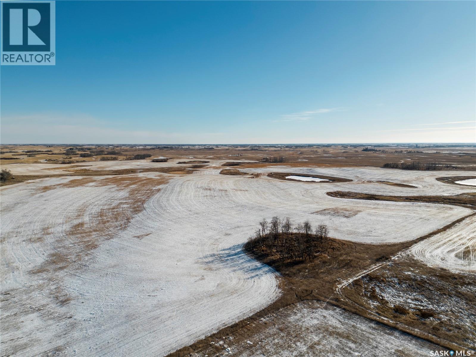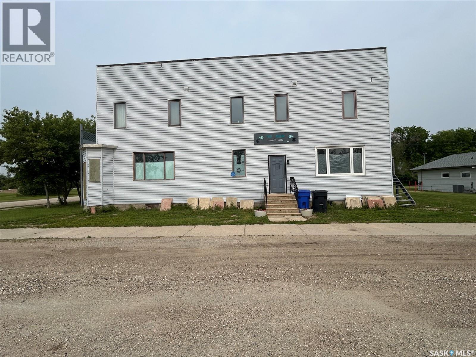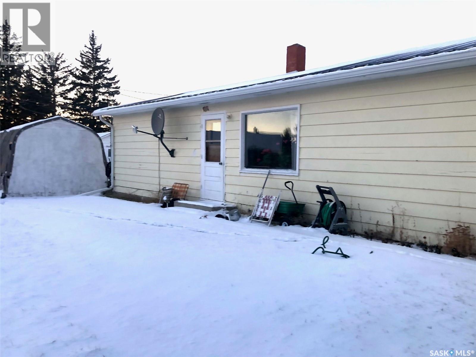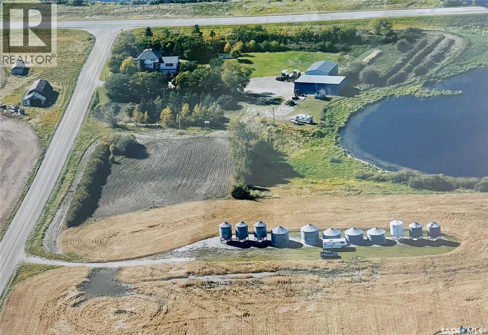446 Arthur Street
Regina, Saskatchewan
Opportunity knocks! Whether you're house-hacking, investing, or expanding your rental portfolio, this property delivers incredible flexibility and value. Live in one suite and let the other help cover your mortgage—or rent both and maximize returns. The main floor features an an open concept layout with an L shaped kitchen opening up to a designated dining area and living room. Two comfortable bedrooms, a 4-piece bath and convenient laundry closet finish the space. The upper suite mirrors the inviting layout with an open kitchen, dining and living area, two bedrooms, a full 4-piece bathroom and the convenience of in-suite laundry. There is a private balcony off the kitchen that's perfect for BBQing or having your morning coffee. This property also offers an oversized, heated and insulated two-car detached garage. It's ideal for personal use, extra storage, a workshop or rent it separately for additional revenue. This is a solid opportunity with multiple income streams and strong value. Market rent is estimated to be in the range of $1,175–$1,250 per suite plus utilities (Garage not included). The garage is estimated to rent in the $500–$650/month range. (id:51699)
24 Pape Drive
Humboldt Rm No. 370, Saskatchewan
Discover lakeside living at its finest with this beautiful 1,610 sq. ft. bungalow offering comfort, style, and year-round luxury. Impeccably maintained and thoughtfully upgraded, this home is perfect for families, retirees, or anyone dreaming of peaceful waterfront living. Wake up to tranquil water views, sip morning coffee on the lakeshore, and embrace the peaceful beauty of Humboldt Lake. The main floor boasts 2 spacious bedrooms, 3 modern bathrooms, main floor laundry as well as a gorgeous newly renovated kitchen complete with in-floor heat, modern finishes, crisp quartz countertops and a stunning oversized island-making it the hub of the home, and the perfect place for entertaining. The open concept living room offers built in speakers, a grand wood burning fireplace, as well as gorgeous panoramic views and plenty of natural sunlight. The fully finished basement includes two cozy bedrooms, an exceptionally large 4-pc bathroom, ample storage and a grand family room perfect for hanging out after a beautiful day on the water. Additional features include an attached, heated 3 car garage with built in speakers providing a dream setup for vehicles, hobbies or extra storage, as well as a bonus "Man Shed"/Hangout Haven, being the perfect spot to unwind, watch the game, or chill with friends. Outside, the beautifully maintained grass, mature greenery, and lake views make it feel like your own private retreat. This property has it all, book your showing today and experience the beauty of Humboldt Lake for yourself! (id:51699)
2 Quarters Of Grainland W/ Oil Surface Lease Reven
Griffin Rm No. 66, Saskatchewan
Great opportunity to acquire two quarter sections of good quality grainland with Highway #13 frontage and assignable oil surface leases located East of Weyburn, SK near Griffin, SK. The land is rated “K” for productivity by SCIC and features a very respectable 53.29 SAMA Final Rating Weighted Average. SAMA field sheets identify 265 cultivated acres (Buyers are encouraged to conduct their own due diligence regarding the number of acres suitable for crop production). This half section also benefits from approximately $13,650.00 in revenue from annual surface leases. The oil surface leases are to be assigned to the Buyer at closing. This parcel would be a valuable addition to an existing land base in the Griffin/Weyburn area and presents an excellent investment opportunity for those looking to tap into Saskatchewan’s vibrant agriculture sector. The land is available to farm starting in 2026. (id:51699)
430 Nazarali Manor
Saskatoon, Saskatchewan
Step into this beautifully designed luxury home located in the popular Brighton community. Welcome to 430 Nazarali Manor.The main floor features a welcoming foyer, office/den, full bathroom, and a bright open-concept living, dining, and kitchen area. A chef’s dream spice kitchen with natural gas stove adds extra convenience. Large windows provide excellent natural light throughout. The second floor offers a spacious bonus room, a massive primary bedroom with a 5-piece ensuite and custom walk-in closet, plus two additional bedrooms, a full bathroom, and convenient second-floor laundry. The basement includes an extra flex room—ideal for a gym or playroom—along with a well-finished 2-bedroom legal suite featuring its own laundry, full bath, and open living/kitchen area. Perfect for rental income or extended family. Additional features include: premium finishes, quality appliances, a deck, and a Bluetooth sound system on the main floor. A well-planned, high-quality home in one of Brighton’s most desirable location in Brighton ,beautiful deck, premium finishes throughout, and a Bluetooth sound system on the main floor effortless entertaining, Natural gas hook up,9ft ceiling on all levels, above code framing with 15”OC, heated 2 car attached garage with 220 volt plug in,front landscaping and extra wide driveway including pathway to basement suite, Ac, zebra blind package , central vacuum are included .This home is thoughtfully designed, well-planned, and truly built to impress—inside and out. (id:51699)
10326 Henderson Drive
North Battleford, Saskatchewan
Charming and spacious 5-bedroom home with garage and developed basement! This well built 1,275 sq ft bungalow offers a bright, welcoming layout with plenty of room for the whole family. The sunny kitchen features abundant cabinetry and a bay window overlooking the backyard, creating the perfect space for cooking and gathering. The cozy living room provides an inviting area for hosting guests and relaxing. On the main level, you'll find 3 comfortable bedrooms, including a primary bedroom with its own ensuite for added convenience. Downstairs, the fully developed 1,086 sq ft basement expands your living space with 2 additional bedrooms, a full bath, shared with laundry, and generous storage throughout - ideal for teens, guests, or a hobby area. Outside, enjoy a quaint backyard with a garden area and partial fencing, plus a large 18x24 garage tucked neatly at the rear of the property, shed for additional storage, and a wheelchair ramp. This home is the perfect blend of comfort, functionality, and charm - ready to welcome its next owners. (id:51699)
4005 3rd Avenue W
Waldheim, Saskatchewan
Welcome to Waldheim! A welcoming and well-kept community known for its pride of ownership and small-town hospitality. Residents enjoy a K–12 school, community rink, parks,golf course, medical clinic and fibre internet. Just a 30 minute drive North of Saskatoon, Waldheim offers a peaceful lifestyle with an easy commute to city amenities. Discover this spacious custom-built bungalow, perfectly designed for comfort, functionality, and multi-generational living. Situated on an expansive lot with plenty of room for gardening or outdoor enjoyment, this property offers exceptional value and versatility. Step inside to a bright and inviting main floor featuring a large kitchen with custom maple cabinetry, ample counter space, and a cozy breakfast nook. A formal dining room and generous living room provide excellent spaces for gathering and entertaining. Conveniently located on the main level are the laundry room, a well-appointed primary bedroom featuring double walk-in closets and an ensuite, a second bedroom, and a dedicated office—ideal for working from home or hobbies. Off the back of the home, a charming sunroom overlooks the beautiful backyard, offering the perfect place to relax in any season. The lower level is designed with flexibility in mind, featuring a legal 1-bedroom suite complete with a full kitchen, in-floor heat, and its own laundry hook-up—perfect for extended family or rental income. The basement also includes two additional bedrooms and a large storage room, providing abundant space for everyone. Outside, enjoy both front and back decks, ideal for morning coffee, evening sunsets, or summertime entertaining. The triple attached garage adds convenience, storage, a workspace with a 220V outlet and room for all your vehicles and toys. This exceptional bungalow blends expansive living space, thoughtful design, and income potential—truly a rare find on such a generous lot! (id:51699)
201 423 4th Avenue N
Saskatoon, Saskatchewan
Welcome to this stunning, full-renovated 736 sq ft Condo - that offers the perfect blend of modern style, great location close to downtown, with a Brand New bathroom that provides a fresh & clean retreat, and New carpets as well as a Neutral colour Palette creating a blank canvas for your personal Touch to add colored framed art. A newly renovated Kitchen featuring crisp paint, New sink, New Faucets, complemented with Quartz Countertops - well-lite up with new light fixtures. Call to view! (id:51699)
857 Madsen Place
Prince Albert, Saskatchewan
This charming 4-bedroom, 3-bathroom bi-level home is tucked away in a quiet East Flat cul-de-sac. Spanning 1336 square feet, it boasts a heated double garage with direct foyer access. The master bedroom features a walk-in closet, a luxurious 5-piece ensuite, and access to the upper deck. Cozy gas fireplaces enhance both levels. The main floor, adorned with Bamboo hardwood, is ideal for entertaining, offering a stylish kitchen with an island, dining area, and a seamless living room. Step out onto the east-facing covered deck with an NG BBQ hookup. The basement provides extra entertainment space with rock cladded gas fireplace, a wine fridge, cabinets, and counter area. Outside, you'll find a covered ground-level deck, two storage sheds, and a backyard garden. The home also includes central air and an air exchanger for ultimate comfort. Book your private viewing now! (id:51699)
107 2nd Street S
Cabri, Saskatchewan
Welcome to 107 2nd St South Cabri. This affordable 2 bedroom home is a great little house for anyone. The mainfloor features a large living room and a well layed out kitchen. Off of the kitchen you l will find a sitting and dining room combintation. The 4 peice bath features a walk in tub. There is a large drive way with a carport. Don't miss out on this small town living . (id:51699)
Iula Acreage Sitina Access Road
Vanscoy Rm No. 345, Saskatchewan
NEW LOW PRICE! Affordable Acreage living calls! Great opportunity in a prime location. Nice 3+1 Bedroom Raised bungalow just 7 minutes from town south on Highway 7 and adjacent to popular Sitina Estates!. Nice raised bungalow, new Vinyl plank in Kitchen being installed. Lots of potential for upgrades. Great yard setting with Shelter belt, Firepit, mature trees, and west facing deck. Good L-shaped layout with laminate floor, large main bath with jetted tub. White Heritage Kitchen, nice Eating area with Garden doors to deck. Basement offers loads of potential with family room, Bedroom, and direct access to finished and heated oversized single attached garage. Septic tank and holding tank for water. Build equity and your future with this great acreage! Call today! (id:51699)
325 Riverside Drive
St. Louis, Saskatchewan
Welcome to this charming 4-bedroom, 1-bath bungalow located in the friendly community of St. Louis, Saskatchewan. Situated on a generous lot, this home offers plenty of outdoor space for gardening, family gatherings, or simply enjoying the peace and quiet of small-town living. The house has been well maintained, featuring several updates over the years. You’ll appreciate the fresh interior paint and updated flooring, as well as the newer vinyl siding and windows that give the home a bright, clean appearance inside and out. Major mechanical updates have also been completed, including a newer furnace and water heater, giving you added confidence in the home’s efficiency and reliability. Inside, the layout offers plenty of space for family living with four bedrooms, making it versatile for a growing household, a home office, or guest rooms. The main bathroom is conveniently located, and the living areas feel fresh, comfortable, and inviting. With its large yard, recent upgrades, and move-in-ready condition, this bungalow is an excellent option for anyone seeking affordability and comfort in a friendly community. This home is ready for you—simply move in and enjoy! (id:51699)
304 5th Avenue E
Biggar, Saskatchewan
Welcome to this charming 2-bedroom home—well-kept, updated, and ready for you to move right in! Ideally located close to the schools, pool, and rec complex, this property offers everyday convenience in a great community setting. The main floor features a practical layout with a bright kitchen, dining room, cozy family room, and a 3-piece bathroom. You’ll also appreciate the convenience of main-floor laundry! Upstairs you’ll find two comfortable bedrooms, including one with a generous walk-in closet—an unexpected bonus! The partial basement houses the furnace and water heater, keeping essential utilities out of the way yet easily accessible, and also provides excellent storage space. Sitting on a 50 × 140 ft lot, the yard offers wonderful outdoor space with a canopy of mature trees and a hedge along the front for privacy. Additional outbuildings include a garden shed, a shed/garage at the rear, and a 10 × 16 ft storage building—perfect for tools, toys, and seasonal items. Updates add even more value: windows throughout, vinyl siding, shingles, new flooring, and a fresh coat of paint. All the work is done—just unpack and enjoy! (id:51699)
104 929 Northumberland Avenue
Saskatoon, Saskatchewan
Welcome to this cozy 784 Sqft. 2-bedroom, 1-bath apartment, perfectly located in the heart of Massey Place. Located steps from a strip mall, elementary school and parks. The bust stop is right outside the main door. This apartment is great for investors or first time buyers. (id:51699)
820 Robinson Street
Regina, Saskatchewan
Located on a quiet block surrounded by established homes, this spacious lot (approx. 50 ft frontage x 125 ft depth) offers an excellent opportunity to build your future home or an income-producing property. Ideal for a single-family residence, potential duplex, rental, or personal home (buyer to confirm permitted uses with the City). Buyers are advised to obtain their own surveyor’s certificate or real property report and to complete due diligence regarding zoning, services, and suitability of the property. Price does not include GST (if applicable). (id:51699)
697 8th Street
White Bear Ir 70, Saskatchewan
Year-Round Property on White Bear Lake – 697 8th Street - Discover the perfect year-round getaway or full-time residence at 697 8th Street on beautiful White Bear Lake. This well-maintained, fully furnished property is move-in ready and loaded with comfort features, including a natural gas furnace, cozy wood stove, insulated floors and walls, and a convenient wall A/C unit for warm summer days. Enjoy exceptional privacy with a tree-sheltered front yard and a spacious wrap-around deck that’s ideal for morning coffee, evening barbecues, or simply relaxing outdoors. The backyard offers even more room to gather, complete with an enclosed screen room, patio, and fire pit area—your own peaceful spot to unwind after a day on the lake. Inside, the cabin features a large, welcoming living room anchored by a cozy wood stove. There are three comfortable bedrooms, a kitchen and dining area, a 3-piece bathroom, and a handy storage space. Recent updates include newer flooring, a durable metal roof, and vinyl siding. The property also features a 1,000-gallon septic tank and a 1,000-gallon cistern. Located in the heart of White Bear Lake, you’ll enjoy all the benefits of lake life—boating, fishing, swimming, and spectacular sunsets just moments away. The community also boasts a beautiful golf course, making this the perfect retreat for outdoor enthusiasts. Whether you're looking for a peaceful escape, a family cabin, or a year-round use in the winter, this charming property has everything you need. (id:51699)
1108 Retallack Street
Regina, Saskatchewan
Vacant residential lot for sale in Regina—offering 38.09 m x 7.62 m (approx. 3,124 sq. ft.) of land and a great opportunity for buyers looking to build. Various building options may be available (buyer to confirm permitted use with the City of Regina). Convenient location within walking distance to schools and public transit, and just a short 5-minute drive to Downtown Regina. Contact for additional information. (id:51699)
151 Sharma Lane
Saskatoon, Saskatchewan
Step inside this modern modified bi-level where sunlight, space, and smart design come together for comfortable family living with valuable mortgage-helper potential. The main floor opens into a bright living area with soaring 10-foot ceilings, luxury vinyl plank flooring, and oversized windows that fill the space with natural light. The kitchen sits slightly tucked away, keeping the main area open while still feeling connected. Two bedrooms, a full bathroom, and deck complete this level—an ideal outdoor extension year-round. Upstairs, the entire top floor becomes your private retreat. The primary suite is wrapped in panoramic windows, creating a calm sanctuary with a walk-in closet and spa-inspired ensuite featuring dual vanities, a tile-surround soaker tub, and standing shower. Downstairs offers exceptional flexibility with 9-foot ceilings. A heated double attached garage adds year-round comfort and can double as a workshop, gym, or office. The efficient mechanical room houses on-demand hot water and smart controls. The lower level features two separate spaces accessed through a shared exterior entry with stackable washer/dryer. The first is a bright flexible room with a 3-pc bathroom, quartz counter with bar sink, full ventilation installed (ready for optional kitchenette), and its own entrance—ideal as extra living space, private office, or non-conforming accommodation. The second is a fully legal 2-bedroom suite with its own furnace (not baseboard), modern finishes, and separate power meter—perfect for extended family or rental income. Additional highlights include triple-glazed windows, central AC, smart thermostat, LED lighting, completed sidewalk entry with retaining wall, security camera wiring with cameras installed before possession, and front landscaping completed by builder when weather allows. Available for immediate possession. Designed for growing households, or buyers seeking smart flexibility and income potential. (id:51699)
909 1st Avenue N
Martensville, Saskatchewan
Great opportunity for you to build your business in north Martensville! This 0.83 acre property provides plenty of room for your industrial, retail or office with building plans available if requested, or design the perfect space for your venture. Don't miss out on this ideal land and make your dreams a reality! Call your favourite commercial realtor for more info! (id:51699)
133 Lakeview Dr W
Northern Admin District, Saskatchewan
Build your own private northern getaway dream home on this beautiful lakefront lot right on the waters edge of Deschambault Lake! Serviced with Power and a public water line, this lot has great versatility with a no building timeline necessary, the ability to accommodate mobile and modular homes, and offers the potential to be used as a private camping spot! Also it is in close proximity to the Deschambault Lake Resort! Call your Realtor today for more information! (id:51699)
113 Patricia Street
Hudson Bay, Saskatchewan
Step into this immaculately maintained modular home offering 3 bedrooms and 2 full baths. The thoughtful floor plan places the master suite on the west end, complete with a 4-piece ensuite featuring a double vanity and walk-in closet. The two additional bedrooms are located on the east end, providing privacy and comfort for the whole family. The heart of the home is its open-concept kitchen, dining, and living area, enhanced by vaulted ceilings and abundant natural light. A garden door off the dining room leads to a spacious south-facing deck, perfect for entertaining or relaxing outdoors. The deck has been enclosed with glass panels(with retractable roll up blinds) that offer privacy, wind break and still allow for the sun and views. Included in the sale is the hottub, and patio furniture. Natural gas bbq and fire pit hook up on the deck. Owners have ensured easy access to under the home, deck and steps. ALL the skirting is insulated. Winterizing has also been done with efficiency in mind. The kitchen is a chef’s dream, boasting a large island with sink, built-in dishwasher, and wine fridge. It also features a cooktop and wall oven combination, plus extensive counter space for all your culinary needs. Continuing outside, you’ll find a triple-car garage and a 32x36 heated workshop equipped with long cabinet sections. A charming garden shed sits beside the garden space, adding both function and character. Garden space comes complete with electric fence. This turn-key property comes with numerous upgrades, including custom built-ins, modern lighting, and a sleek range hood. Every building and detail has been meticulously cared for, making this home truly move-in ready. Call today to schedule your private showing of this exceptional property! (id:51699)
140 Acres - Melville
Cana Rm No. 214, Saskatchewan
140 acres for sale (NE 20-22-06 W2 Ext 1) bordering the city of Melville, SK in the RM of Cana #214. The owner states that there are approximately 120 cultivated acres, buyer to do their own due diligence as to the number of cultivated acres. The owner did some bush clearing and cleanup to increase cultivated acres and the assessed value of the land has not been updated to reflect the work that has been done. The land is primarily T2 topography (gentle slopes) with some T1 topography (level/nearly level). “K” Saskatchewan Crop Insurance rating. Location & Access: The land has great access with roads on the north and east sides, located just south of the city of Melville. Lease: The land is rented out for two more years, expiring at the end of 2027. Asking Price Breakdown: $2,677.62/Titled Acre, 1.84 x 2025 SAMA Assessed Value (id:51699)
4 Main Street
Rhein, Saskatchewan
New Listing in Rhein Close to Yorkton. The upstairs has 3 bedrooms and 2 Bathrooms. Large open Living Room, Kitchen and Dining Room. Please call for more information. (id:51699)
441 1st Avenue Se
Sturgis, Saskatchewan
WELCOME TO 441 1ST AVENUE SE IN STURGIS SK... A superb location!... and a cozy 3 bedroom home on a massive double lot situated along the main highway through the friendly Town of Sturgis. This move in ready 912 square foot home can be an excellent opportunity for an affordable home in todays market place! It can also simply be a great future investment property. This solid home has undergone some recent renovations over the years that include metal roof, full 4 piece bath reno, flooring throughout, painted interior, and updated kitchen with backsplash. An overall very functional and cozy interior! The partial basement provides added storage space and the mechanical room that houses the mid high efficiency furnace, gas water heater, and adequate 100 Amp electrical panel box. The partially fenced backyard provides an incredible amount of space that boasts garden and lawn area, storage sheds, portable garage and carport. The shed measuring 14 x 14 has power to it making for a great workshop! The second smaller shed 8 x 10 also has power and both are accessible from the back alley including back alley access to the carport measuring 12 x 24. The property is located close to the Sturgis Scholl - K-12 and all other amenities in walking distance. The Town of Sturgis also now boasts a brand new Co-op grocery store. One must view to appreciate the value within. Call for more information or to schedule a viewing. (id:51699)
Klassen Acreage - Stewart Valley
Saskatchewan Landing Rm No.167, Saskatchewan
Discover the flexibility and privacy of this 10-acre acreage in the RM of Saskatchewan Landing No. 167. The well-built 2,150 sq ft home offers five bedrooms, three bathrooms, and large gathering spaces across multiple levels. An ideal layout for families, home-based work, or those wanting room to grow. The home has been maintained over the years and provides a solid foundation for future updates or customization. The yardsite features mature trees, a spacious garden area, and several functional outbuildings, including a 38' × 60' workshop/storage building with concrete floor and a 32' × 40' shop with power. A reliable well, septic system with pump-out, and 100-amp electrical service support year-round living. Located a short drive from Swift Current with easy access to Hwy 4, this property offers the space, quiet, and potential of country living with the convenience of nearby services. Please see attached information package for more information. (id:51699)

