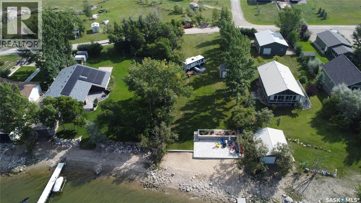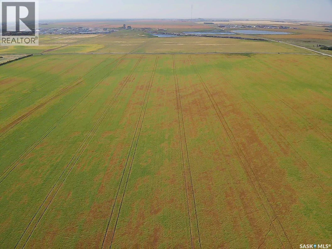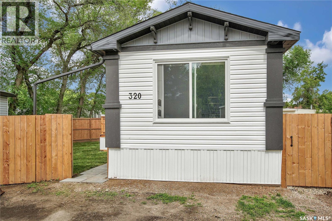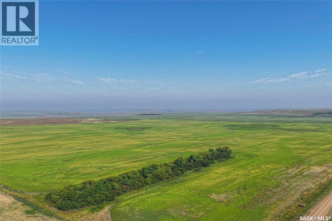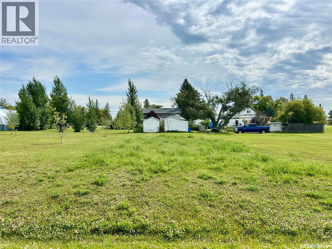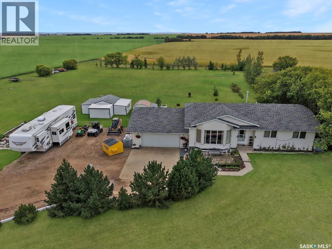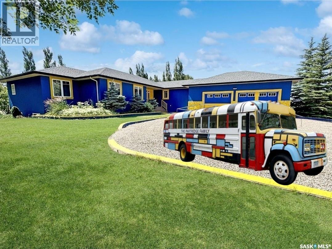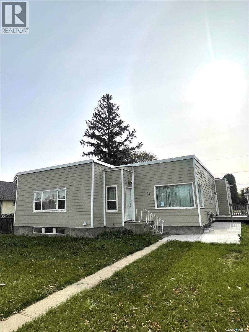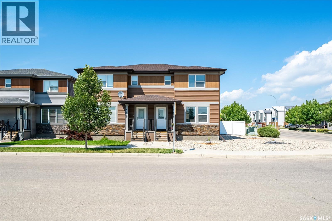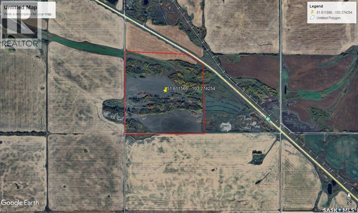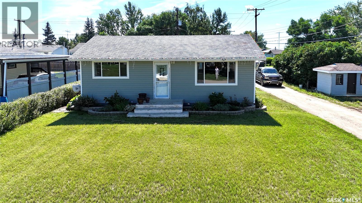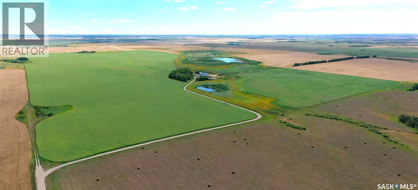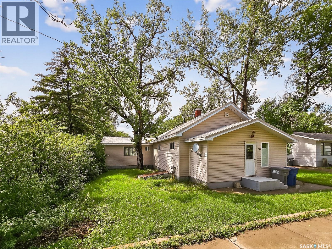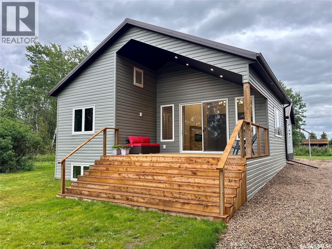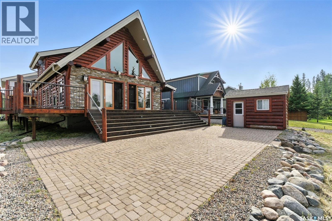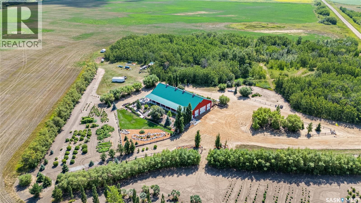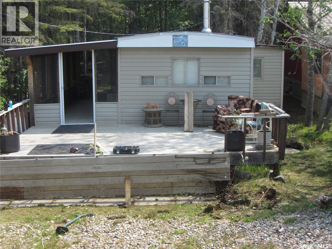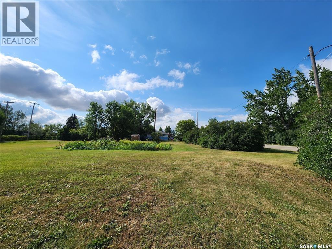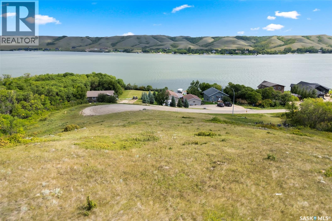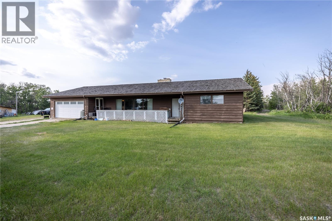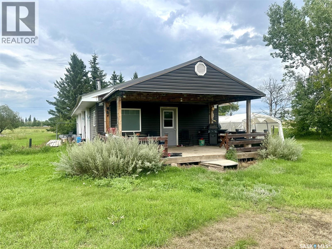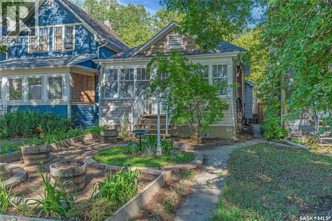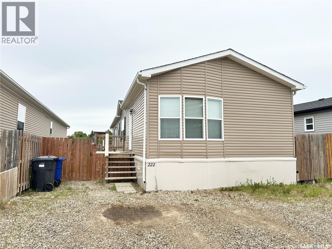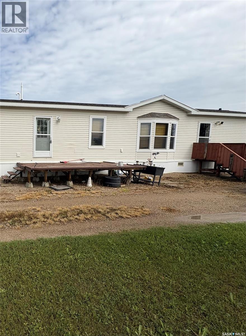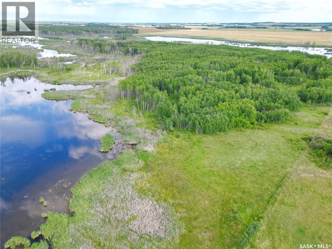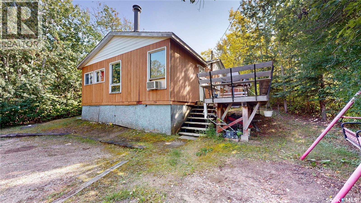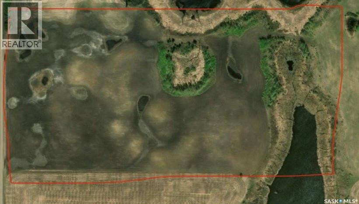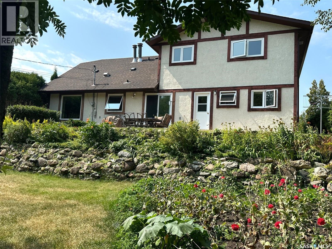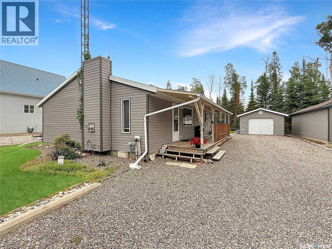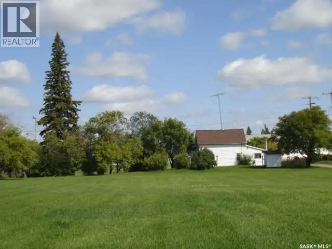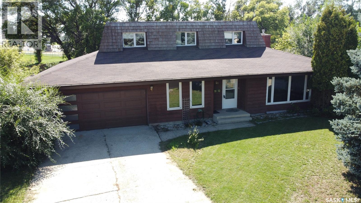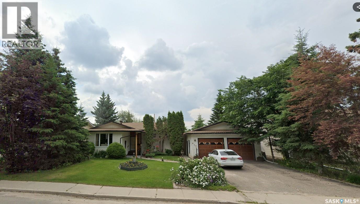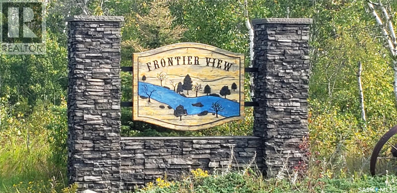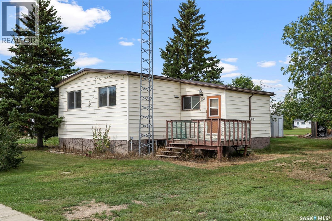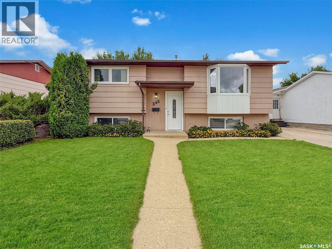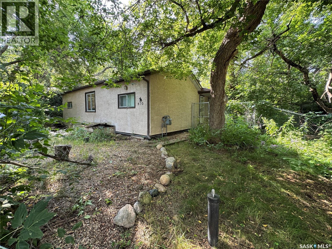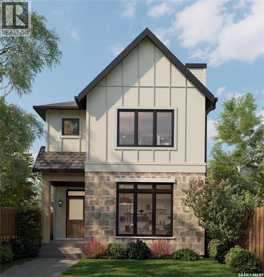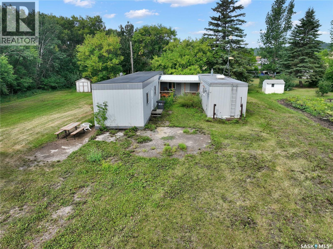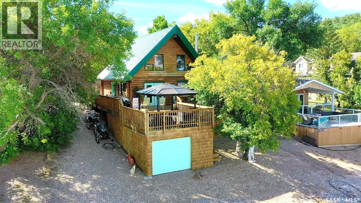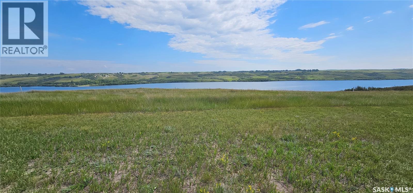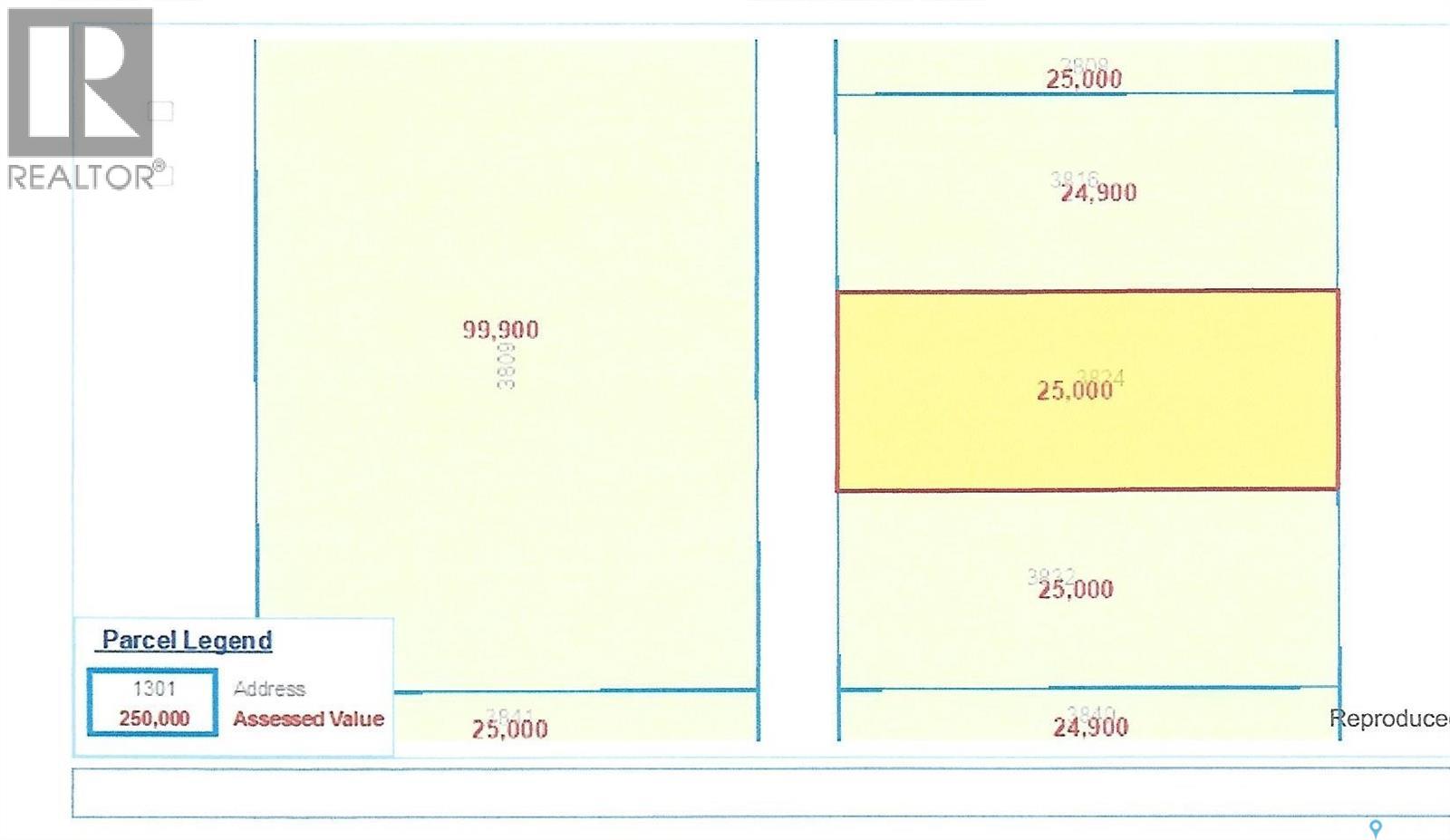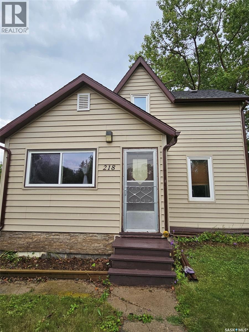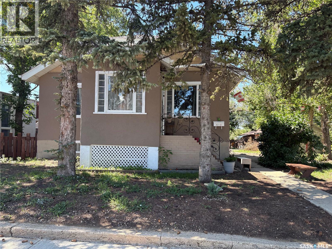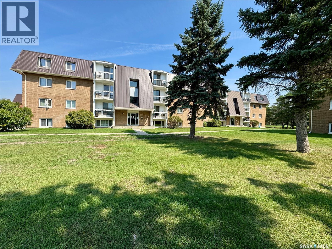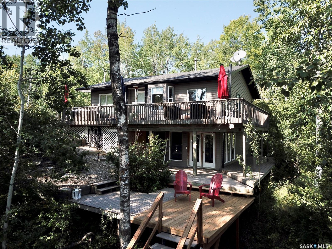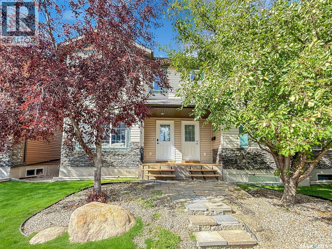80 Gordon Drive
Mckillop Rm No. 220, Saskatchewan
Welcome to 80 Gordon Drive! This is your long awaited opportunity to build lakefront, with most of the heavy lifting already done for you! Enjoy beautiful beach days with a developed sand beach area including concrete paver patio and retaining wall. Other features include: 1450 Gallon precast concrete underground septic holding tank, underground plumbing run from tank to Gordon Road for pump out, 200amp electrical service with electrical panel in weatherproof stand installed on lot, 2hp inline lake pump, underground irrigation throughout property complete with automatic valves and timer, 8’x12’ vinyl clad shed including electrical sub panel. Gas has been run to the road. Collingwood is a thriving, family-friendly community offering: play structures, a pickleball court, basketball court, frisbee golf course, community pavilion for public and private functions, a community boat launch, and more! This is an excellent opportunity to enjoy lake life now, while planning for the future. (id:51699)
Inland Drive - 160.72 Acres
Sherwood Rm No. 159, Saskatchewan
Positioned at one of Regina’s most strategic growth corridors, this 160.72-title-acre parcel presents a rare chance to secure premium land with immediate income and exceptional long-term upside. Located at the corner of Prince of Wales Drive and Inland Drive—just 1.5 miles north of Highway 46 and 1 mile east of Fleet Street—this property is surrounded by some of the city’s most active commercial and industrial expansion. The land features high-quality Regina gumbo soil, soil class C, with approximately 137 cultivated acres currently in production based off SAMA records. It is leased for the 2025 and 2026 crop years, offering the purchaser steady rental income from day one. Beyond its agricultural strength, the property’s location is its true differentiator—providing direct access to major transportation routes and placing it within minutes of Regina’s industrial hub. With large-scale commercial and industrial developments already established nearby, demand for strategically located land in this corridor is only expected to intensify. This site offers a compelling blend of present-day agricultural value and significant future development potential—making it an ideal acquisition for developers, investors, and land bankers looking to position themselves ahead of Regina’s growth curve. (id:51699)
320 1524 Rayner Avenue
Saskatoon, Saskatchewan
Experience the ease of brand-new living in this stylish 2-bedroom, 2-bathroom mobile home, built in 2025. The open-concept layout flows seamlessly from the modern kitchen to the bright, inviting living space, creating a perfect setting for everyday comfort and entertaining. Step outside to a spacious deck, ideal for relaxing or hosting friends, and enjoy the privacy of a fully fenced yard. With contemporary finishes, efficient design, and a pristine, never-lived-in feel, this home is ready for you to make it your own. (id:51699)
Rm051 Reno Land
Reno Rm No. 51, Saskatchewan
Two adjacent quarters totaling 317.88 acres of productive grain land in the RM of Reno. This block features good-quality H-class soil and a high number of cultivated acres, making it a strong fit for grain production. Located on an all-season road, the land is easily accessible and well-suited for efficient farm operations. This land is available to farm in the 2026 season. (id:51699)
640 1st Avenue W
Zenon Park, Saskatchewan
Are you looking for the perfect spot to build your dream home or a spacious shop in a peaceful small-town setting? Look no further! The Village of Zenon Park is offering an affordable vacant lot in a quiet, family-friendly neighborhood. Zenon Park is a vibrant bilingual community featuring a K–12 school, post office, community centre, gas station/garage, daycare, skating rink, and more. Whether you’re raising a family, retiring, or investing, this is an ideal location. Conveniently located just a short drive from Nipawin, Tisdale, Arborfield, and Carrot River, Zenon Park offers the tranquility of rural living with easy access to nearby towns and amenities. Don’t miss this opportunity to own land in a welcoming Saskatchewan community. Call today! (id:51699)
Rm Of Eldon No. 471
Eldon Rm No. 471, Saskatchewan
Discover the best of country living in this meticulously cared-for 2002-built bungalow on a just-right acreage—just under 3 acres—only 4.5 km from Maidstone and an easy 35-minute drive to Lloydminster. Inside, the bright, open-concept main floor invites you in with a stylish kitchen featuring an island, corner pantry, and garden doors that lead from the dining area to your sunny south-facing deck—the ultimate spot for summer BBQs and morning coffee. The spacious primary suite offers a private 3-piece ensuite, while two more bedrooms, a full 4-piece bath, and the convenience of main floor laundry make everyday living a breeze. The fully finished basement is flooded with natural light from large windows and offers two generously sized bedrooms, a welcoming rec/family room, and a 3-piece bathroom—perfect for hosting guests or giving the kids their own space. Outdoors, the pride of ownership truly shines. The 24x30 insulated attached garage keeps your vehicles and gear protected, while the yard feels like your own personal park—featuring cherry, saskatoon, raspberry, and crab apple trees, low-maintenance poplars, and multiple sheds for extra storage. A deep well, updated shingles (2020), and newer water heater (2009) add peace of mind. With ample parking, a tranquil setting, and an acreage size that’s easy to maintain, this property offers the perfect blend of space, comfort, and convenience—ready for you to call it home. (id:51699)
30 West Park Drive
Battleford, Saskatchewan
Welcome to this Thomas Kinkade-inspired setting—your custom-built bungalow framed by lush greenery & a colorful picket fence. With 3 entrances & nearly 4,200 sq. ft. across 2 levels, this home offers a lifestyle upgrade for the whole family. Despite offering every modern convenience—from fiber internet & air conditioning to in-floor heating (including the 12-ft-high garage), alarm system, HRV ventilation, central VAC, 200-amp service, & more—it never loses its focus on being a HOME. At its heart is a massive 525+ sq. ft. country kitchen, pantry, & dining area overlooking a beautifully landscaped backyard. L-shaped counters are surrounded by ample high-quality cabinetry—perfect for any culinary enthusiast, even Mary Berg. An ideal space for family dinners or entertaining friends & associates. Though the home offers 6 bedrooms, these versatile spaces can serve as offices, dens, libraries, or classrooms. It's perfectly suited for multi-generational living, with 2 bedrooms & a living room downstairs—ideal for teens or guests—& room for a home gym. Younger children can stay upstairs, while older ones enjoy their own space with room for gaming and study. The no-step garage entry & walk-in tub/shower ensure accessibility. Outside, nearly an acre of deer-resistant landscaping includes a fire pit, hot tub area, & large screened porch with natural gas hookup for your grill. There’s room for monkey bars, slides, or games like badminton & disc golf—easily supervised from large Hunter Douglas-treated windows. The rainbird-serviced yard is also perfect for pets to roam, from Garfield chasing Odie to Snoopy dancing with Spike. The oversized 12-ft-high garage offers space for kayaks, bikes, EVs, fishing gear, & more, plus a large workshop & upper storage. A third entrance features an 80x28 lane, ideal for an RV, motorhome, or boat. This is a home with heart—built for those whose hard work earned them a forever place. May there always be the peace of love for all within. (id:51699)
47 21st Street E
Prince Albert, Saskatchewan
Solid East Hill money maker! Sizeable nicely upgraded main level self contained 3 bedroom, 2 bathroom suite with in-unit laundry. 2 separate 1 bedroom non-confirming suites in the basement currently occupied with long term tenants on month to month agreements with shared laundry generating $1,600 a month. Two separate power meters and separate entrance. Loads of rear lane parking with a single car detached garage. (id:51699)
5500 Tutor Way
Regina, Saskatchewan
Welcome to 5500 Tutor Way – a standout corner unit and former show home in the highly sought-after Harbour Landing neighborhood, just steps from Havilland Park and close to all south-end amenities. The open-concept main floor offers a bright living room, dining area, and large windows with lots of natural light. The kitchen is a very good size and offers a large center island, gas stove, pantry, and stainless steel appliances. The dining area has a huge window overlooking the professionally done backyard, and there is also a convenient laundry area and 2-piece bath on this level. Upstairs offers three generously sized bedrooms and two bathrooms, including a primary suite with a walk-in closet and 4-piece ensuite, plus another 4-piece bathroom. Off the kitchen is a door leading to the deck and a spacious, fully landscaped, and partially fenced yard—perfect for summer evenings, BBQs, and outdoor fun. The backyard also features a large patio ideal for relaxing and family gatherings, along with a 2-car detached garage pad with alley access. (id:51699)
Lambert Land
Insinger Rm No. 275, Saskatchewan
Quarter of land for sale in the RM of Insinger #275. 156.78 titled acres, approximately 110 acres is fenced and currently used as pasture. Land has old yard site that could be the perfect place to build a new house (older well on land and there was power to yard site). No lease attached to land for 2026. Great location, approximately 1/4 mile off of Hiway #16 - between Sheho and Tuffnell. Call your local Realtor to set up a viewing. As per the Seller’s direction, all offers will be presented on 09/10/2025 1:00PM. (id:51699)
110 Stanley Street
Elbow, Saskatchewan
Charming 4-Bedroom Raised Bungalow in Elbow, Saskatchewan. Welcome to 110 Stanley Street in the friendly village of Elbow, SK, just minutes from LAKE DIEFENBAKER. This well-maintained, and RECENTLY UPDATED, 768 sq ft raised bungalow, built in 1963, offers 4 bedrooms and 2 bathrooms across a fully finished layout. The main floor features a bright living space, functional kitchen with included fridge, stove, hood fan, and window coverings, plus 2 convenient main-level bedrooms. The fully developed basement, with concrete walls offers additional living space, two more bedrooms, and excellent storage. Comfort features include central air conditioning, an on-demand water heater, sump pump, T.V. mounts, natural gas BBQ hookup, and a central vacuum system with attachments. Outside, you’ll find a landscaped 47.5’ x 120’ lot with a garden area, and front and back lawns. The 24' x 24' heated and fully insulated double detached garage with concrete driveway provides ample parking and workspace. Whether you’re looking for a year-round home or a weekend getaway close to golf, marina, and recreational opportunities at Lake Diefenbaker, this property delivers comfort, functionality, and small-town charm. Call today to book your private viewing of 110 Stanley Street in Elbow, your new home near the lake awaits! (id:51699)
Elcapo Esterhuyse Farm
Elcapo Rm No. 154, Saskatchewan
ELCapo ESTERHUYSE FARM has everything you need for a farm, 319.39 acres (279 seeded acres) , large yard site with functional outbuildings to include Barn 28' x 80' (hip roof , loft , pens , 220 power ), cattle barn 26' x 48', cattle shelter (steel- 40' x 50')shelter 16' x 40', Shelter 16' x 70'. Located 11 km north of the Trans Canada Highway at Oakshela which is in between Grenfell and Broadview. Quiet and private road leading to the property. The land is currently being rented until October 31st, 2026 with First Rights of Refusal. Crop rotation is Canola for the 2025 year and wheat in 2024. The 1963 bungalow will provide your family a solid home with 1570 sq ft, 3 bed plus 1 full bath , open kitchen , dining and living room on the main floor and a converted master bedroom complete with 3 piece ensuite and walk in closet. Upon entry find a large foyer with laundry and lots of storage with access to the enchanted backyard. Basement is 3/4 completed with a family room, office , storage rooms, cold room and room with water for making sausage, canning etc. Propane furnace, iron filter and softner system makes the water potable. Underground power, no NG, well 25' deep , watering bowls and 8 pens would be included. This property is set off the beaten path and is the prime example of quiet and beautiful. Great place to set up for a small farming operation. School bus route for the family. (id:51699)
510 5th Street
Chaplin, Saskatchewan
Looking for a home in Chaplin - this updated 3 bed and 2 bath bungalow boats over 1,500 sq.ft of living space. Sitting on a double deep lot with access from both streets! Heading inside you are greeted by a spacious entrance! Next we find a hall with a bedroom on each side - one is a smaller room and the other is oversized with a large walk-in closet. Next we find a large bathroom with separate shower and claw foot soaker tub. The large living room has lots of space for entertaining with large windows for natural light - the pellet stove in the corner is sure to be a hit in the winter. Towards the back of the home we find a large formal dining space and an updated kitchen with lots of cabinets and a beautiful view of the backyard! There is a door with access to your patio just off a mudroom boasting main floor laundry. On the other side of the home we find a set of french doors leading to the primary suite - complete with a 2 piece bath and a walk-in closet. The second floor and basement are both undeveloped but provide excellent storage! Outside you are sure to love the massive yard with lots of privacy from all of the mature trees! A big bonus is the oversized 26'x28' double detached garage which is sure to be every guys dream. Quick possession is available! Reach out today to book your showing! (id:51699)
Siklenka Homestead
Parkdale Rm No. 498, Saskatchewan
Situated in the RM of Parkdale, between Medstead and Glaslyn, awaits an ideal opportunity for acreage ownership! This fully renovated, 1531 square-foot, raised bungalow was initially built in 1957. Attention to detail and thoughtful considerations have ensured the renovations and addition completed by Siklenka Contracting Ltd. are not only functional but aesthetically pleasing. The main floor welcomes you into the home with natural lighting, providing a warm, open, and inviting atmosphere. Highlights include generously sized windows, ample cupboard and dining space in the kitchen, a beautiful electric fireplace complemented by stone accents in the living room, reclaimed wood touches throughout, and an oversized patio door leading to the deck. The primary bedroom, attached four-piece ensuite and walk-in closet, conveniently located main floor laundry, two additional bedrooms, and a generously sized five-piece bathroom complete the main floor. An oversized door and staircase welcome you to the bright basement, where you’ll find high ceilings, a fourth bedroom, a family room, space for a playroom, or gym equipment, as well as ample space for storage. The mature acreage offers private views, a gazebo ideal for entertaining, and a detached 3-car garage. Two of the bays are finished and heated with wood, while the third bay is unfinished and ideal for dry storage. Conveniently located mere minutes from Little Loon Regional Park means you can indulge in its many amenities, including but not limited to a restaurant, 9-hole golf course, mini golf, ice cream shop, and a boat launch. The surrounding area also offers many other recreational opportunities such as fishing, swimming, hunting, and snowmobiling. This property is move-in ready and awaits your personal touch! Don't hesitate to see it - Contact an Agent to book your showing today! (id:51699)
13 Islander Drive
Candle Lake, Saskatchewan
Welcome to 13 Islander Drive, located in the beautiful resort village of Candle Lake. One of Saskatchewan's premier four-season recreation destinations. The community features 350 km of groomed snowmobile trails, with multiple warm-up shacks, as well as numerous hiking and skiing trails, which are amazing for winter activities. In the summer, the lake is perfect for water sports, with white sand beaches and awesome fishing. This cabin is located on a beautiful lakefront lot, all set up for a dock and ready for all your boats and water toys. The Main cabin is designed by Whisper Creek log homes, constructed of genuine peeled log perlins and king posts. The entire property has hand-scraped hardwood floors, and ceilings, as well it has natural stone countertops, bathrooms, walls and floors. The great room has a two-sided gas fireplace, and 25' ceilings with an A-frame that features floor-to-ceiling windows with amazing views of the lake. The second floor is an open concept loft sitting area, with a private bedroom and washroom. The double garage is gas-heated and has a private suite above with 2 bedrooms, a washroom, and a living room with a kitchenette. There is also a detached bunkhouse with air conditioning, for extra sleeping, or for storage. For more information regarding this beautiful property, please contact me. (id:51699)
Barndominium At Turtle River
Turtle River Rm No. 469, Saskatchewan
Welcome to Turtle River Quarter — 159 acres of Saskatchewan countryside offering upscale rural living, income potential, and endless recreation. Just 14 km from Edam (home to a K-12 school only 14 km away, with bus pickup right at your door) and 62 km from North Battleford, this gently rolling property includes 90 cultivated acres currently rented out for income, with the remainder in pasture, bush, and the scenic Turtle River. At the heart of the property is a custom-built 3,060 sq. ft. barndominium (2013) with an ICF block foundation, in-floor heating, and durable metal siding and roof. Inside, soaring 10’ ceilings, a rustic stone fireplace, and solid fir interior doors and trim add warmth and character. The chef’s kitchen boasts two built-in ovens and two full-sized refrigerators—perfect for entertaining or hosting large groups. Three spacious bedrooms each have walk-in closets, with the primary suite offering an elegant ensuite and a patio door leading to a private deck. An additional sitting room provides another comfortable space to relax, which could easily double as an extra bedroom if needed. Connected to the home is a 2,940 sq. ft. heated shop with a three-car garage and RV bay. The landscaped 3-acre yard includes a two-tier deck, orchard with multiple fruit trees, fire pit, three garden plots, a 100-yard shooting range, and a hunting blind—making it an ideal hunting lodge or retreat. With a deep well, propane heat, septic system, and new air conditioning, Turtle River Quarter blends comfort, privacy, and nature into one exceptional package. This isn’t just a home—it’s a lifestyle. Here, you can grow your own food in the gardens and orchard, watch deer and other wildlife wander through your yard, and breathe in the fresh country air. Spend your days surrounded by nature’s beauty, and your evenings taking in the peace and quiet you truly deserve. Book your private showing today and experience everything this incredible property has to offer. (id:51699)
Sub 5 Lot 14 Meeting Lake
Meeting Lake, Saskatchewan
Prime Lakefront Leased Property – Meeting Lake Regional Park (Subdivision 5). This is an estate sale and has been priced accordingly—an excellent opportunity to own seasonal lakefront living at a great value. This turn-key mobile home offers 790 sq. ft. of open-concept living space and includes: 3 bedrooms 1 full (4-piece) bathroom, Electric and wood heating. Enjoy the outdoors with: A large front deck (20' x 12') A screened and covered veranda (28' x 9') – perfect for summer evenings! A detached garage (18' x 12') with a dirt floor. Leased lot details: Monthly Lot Pad Fee: $166.33. Water Fee: $360/year. RM Taxes: $392.59/year. What you see is what you get – all contents are included in the sale. Whether you're looking for a peaceful getaway or a family summer spot, this property offers it all. (id:51699)
515 Desmond Street
Grenfell, Saskatchewan
515 Desmond Street, Grenfell SK. Build your dream home on this west facing flat lot with services at road for easy hookups. Check out this 125' x 120 lot that used to have a home. Located on the north side of town in a quiet neighborhood with no "Time Frame" to build which makes it great. Some restrictions may apply for building, size of home and type of home. The town is a progressive community in which we have all amenities to live a happy life...be sure to check out the town website. (id:51699)
1245 Tatanka Drive
Marquis Rm No. 191, Saskatchewan
If you are looking to build your dream home on a lot with a lake view this is the one! This lot is located in the Lakeview Terrace development on Buffalo Pound Lake, and would be ideal for a walkout style home. This lot has power and gas service to the lot edge. A Geotech report (completed in Jan 2021) is also included in the sale. Enjoy the outdoor lifestyle and everything Buffalo Pound Lake has to offer, all while being a short commute to Moose Jaw. Contact for more information on this great opportunity to live at the lake! (id:51699)
The Morrison Farm
Corman Park Rm No. 344, Saskatchewan
In the P4G partnership for growth area with some zoning in front for future Rural commercial/industrial (hwy exposure). Across the road from Saddle Ridge and beside Discovery ridge developments. There is a sprawling bungalow, 2236 sq ft of living space plus a finished basement , built in 1979 with an attached garage (21 x 22 ft) and a large work shop 44 x 30 ft. Mature pines and a mix of tree's , pasture, hayland and ag land makes up this fine 69.87 acre property located on # 5 hwy just a few minutes from Saskatoon. A great property to put down roots. Hwy's is twining hwy #5 in front of this property with a service road to the front of the property. There will be about 69.87 acres left after hwys takes there share. After talking with corman park there should still be about approx. 25 acres left of the future zoning for commercial / industrial area? There was about 52 acres farmed (rented for $40. per acre). Live, work and play. GST will will be applicable on some of the property. (id:51699)
3 Poplar Street
Ruddell, Saskatchewan
Small town, country living on 2.2 acres!! Welcome to 3 Poplar St in Ruddell, SK. This 1,300 sqft bungalow offers 3 bedrooms, 1 bathroom, wide open concept living room to kitchen to dining room, and a stand alone wood burning fireplace. The huge lot boasts loads of mature trees, 2 access roads into property, double garage, shed, and a septic mound system. This home also has 2 decks to enjoy, one covered out front and one off the living room. Ruddell is a short commute to North Battleford or approximately a 45 minute drive to Saskatoon, all on a double lane highway. Endless possibilities for this home and yard to make it your own!! (id:51699)
2223 Toronto Street
Regina, Saskatchewan
Welcome to 2223 Toronto Street! This well-maintained & thoughtfully updated 1 bedroom, 1 bath home, ideally located within walking distance to the Regina General Hospital, downtown, Wascana Park, and more. Whether you're looking for an affordable investment property or ready to transition from renting to ownership, this property offers excellent value & convenience. Situated on a large 3122 sq ft private lot, this 767 sq ft bungalow is move-in ready! Curb appeal is charming! Upon entering, the oversized front porch area is secure & a fabulous place for a sitting area! An open-concept living, dining, & kitchen area creates a bright & inviting living space with the kitchen offering plenty of cabinets, counterspace, & shelves. The front living room is a generous size & makes it easy to configure furniture. One large bedroom opens up to the spacious full bathroom. Continuing on the main floor is a back porch with storage, & access to a fully fenced & private Private, fully fenced backyard with shed, raised garden planters, and it is ideal for relaxing. The basement is solid, dry, & currently undeveloped but offers so much room for storage! Parking at the back for two vehicles with lane access. Many upgrades including: Electrical (date unknown), bedroom flooring (2025), fence (2024), paint (2025), radon mitigation system (2019 - an uncommon & valuable feature in homes of this style & age), Sewer line (2023), Water line - lead pipes replaced w' copper pipes (2023), washer/dryer (approx 2020), shingles (2010), updated furnace (age unknown), front steps & railing (2023), back yard renovations (2018), and lastly, updates to the front landscaping (2022). This move-in-ready home is a rare opportunity in a prime location - perfect for those working nearby at the hospital or downtown! Affordable and solid! (id:51699)
222 Brownlee Street
Weyburn, Saskatchewan
Welcome to 222 Brownlee Street! This 2014 build offers over 1500 sq feet for you and your family to enjoy! Very well kept and in immaculate condition. All appliances are included and this property also keeps you cool with central air. Kitchen has beautiful cabinets, ample countertop space and features a large island. Master bedroom has a walk in closet and its own 4piece bath with jet tub. 3 bedrooms in total and a 2nd full 4piece bath makes this a great starter home for a very affordable price. Best of all this is on an owned lot !! Call to book a private showing! (id:51699)
101 Montreal Street
Melville, Saskatchewan
Don’t miss this affordable and charming home! Built in 2012, this well-maintained mobile home offers 3 bedrooms, 2 bathrooms, and a bright, welcoming layout. The open-concept living space flows into a functional kitchen with plenty of storage and counter space. Enjoy the peace of owning your own lot! The primary bedroom includes an ensuite for extra comfort, while the other two bedrooms are perfect for family, guests, or a home office. Move-in ready and full of charm, this home is waiting for you! (id:51699)
Anderson Quarter Rm Of Medstead
Medstead Rm No.497, Saskatchewan
NW-19-50-13-W3 RM of Medstead. This quarter is a perfect hunting/recreational quarter with water, bush and located in a natural landscape for many birds and big game hunting. 14 acres of native grass the balance is bush and water. Assessment is $60,000, taxes 300.00. Call for additional information. (id:51699)
1011 Qu'appelle Street
Wapella, Saskatchewan
This beautiful lot is full of possibilities! Any home plan you could desire would fit on this massive one acre lot. Lovely mature trees for privacy. Lots of room to enjoy the outdoors, have a garden, and space for your camper and toys. Swing by to take a look and start dreaming! (id:51699)
721 9th Street
White Bear Ir 70, Saskatchewan
Welcome to White Bear Lake Resort, SK! Tucked away in a private location on 9th Street, this 3 bedroom cabin features an underground cistern, heating sources to easily adapt to a year round home and is furnished with everything you need to move in and enjoy. Two of the bedrooms are outfitted with bunk beds that provide plenty of sleeping space for a large family. A cozy wood burning fireplace is the focal point of the living room with direct access to the deck that is complete with built in bench seating. The 3 piece bathroom houses the hot water on demand plus the back porch with additional room for storage. The back of the cottage features a large screened room to entertain guests or curl up with a good book. The back yard is surrounded by trees for privacy, has a storage shed, a wood shed and a fire pit area. Shingles were replaced in 2022. The swing set and trampoline are an added bonus for the kids. Check out the video link to take a walk through in the virtual tour! Lake Life awaits! (id:51699)
80 Acres Of Land
Livingston Rm No. 331, Saskatchewan
Discover the perfect blend on productivity and potential in this 80 acres of farm property, ideally suited for seasoned farmers, investors or those looking to start their agricultural journey. 60 acres of farmable land, 20 acres of bush with potential to turn into farmable land. (id:51699)
706 Donald Street
Hudson Bay, Saskatchewan
Welcome to 706 Donald Street, a spacious and inviting 5-bedroom, 4-bathroom home nestled within town limits yet surrounded by nature. The exterior offers a beautifully landscaped yard with rock retaining walls covered by cascading perennials. Mature trees and natural growth provide privacy, while the backyard features a garden space and two sheds for additional storage. This property backs onto the east forest, offering peaceful views and a sense of seclusion. Inside, the upper level includes four bedrooms and two full bathrooms, with one room currently serving as a office. The main level has been recently updated with vinyl plank flooring in the living room and formal dining area, and a walk-in shower has been added to the back entrance, transforming it into a convenient three-piece bath. A patio door off the breakfast nook leads to a large patio that overlooks the backyard. The home is equipped with central air conditioning for year-round comfort. The finished lower level includes a guest bedroom, a craft or workroom, a sewing room, and a laundry area, along with ample space for entertaining. A truly unique shower stall with stained glass mosaic. An attached two-car garage adds convenience, and the original build features two inches of styrofoam under the stucco and R60 insulation in the attic, contributing to impressive energy efficiency as reflected in the utility bills. This well-maintained home is ready for its new owners—call or text today to schedule your private viewing. (id:51699)
28 Andrews Avenue
Candle Lake, Saskatchewan
Great Location, Great Layout, Great Value. 1008sqft, 3-bedroom, 2-bath cabin is perfectly situated in the heart of Candle Lake, on Andrew Ave, in Aspen Grove. Just steps from the mini golf and store, a short stroll to Waskateena Beach, and on the route to the golf course—it’s truly a prime spot for enjoying lake life. Solidly built with a bright, airy, and completely open layout—filled with natural light and a refreshing, breezy lake feel. Other notable features included oversized 60'x135' lot, covered deck area, wonderful screened in room in the back, fire-pit area, front & back lawn, long gravel driveway, metal roof, NG fireplace, Stackable washer & dryer, Water Softener, Private well and septic, Plus stretch heated detached garage 16'X32'. Recent updates include new siding and eaves (2021) and upgraded crawl space insulation (2024). Quick possession available, Most Furniture can be included. This could be #yourhappyplace. (id:51699)
Lot 5 Blk 2
Fleming, Saskatchewan
Great lot for sale in Fleming! Come build your dream home here in the peace and quiet of this small community! Mineral rights not included. Call for more information or to book a viewing! (id:51699)
21 Hayward Place
Swift Current, Saskatchewan
Look at the price for all that you get here! Tucked into a quiet cul-de-sac where traffic is rarer than a kid volunteering to do the dishes, this 2,228 sq. ft. home at 21 Hayward Place, Swift Current, SK, is a mix of comfort, charm, and thoughtful features. Its unique exterior design catches the eye before you even step inside, and once you do, bamboo hardwood floors stretch through much of the home, setting a warm and inviting tone. The kitchen is roomy and opens to the dedicated dining area as well as to the family room with its large natural gas fireplace feature — ideal for cozy evenings. The real showstopper might be the huge, heated sunroom, a bright year-round haven where you can grow plants, entertain friends, or simply sip your morning coffee while pretending to be outdoors without dealing with bugs or wind. The spa-like main bathroom features dual sinks, heated floors, and the bathtub dreams are made of – an Air Bubble tub that is heated for more leisurely soaks, has a built-in stereo to set the mood, and light therapy for therapeutic benefits. The main floor offers two bedrooms, including a primary suite with direct access to a covered, enclosed patio retreat that feels like a private escape. Upstairs, you’ll find two more bedrooms and a handy 3-piece bath, perfect for guests or children who appreciate having their own corner of the house. The sprawling yard offers endless possibilities for gardening, outdoor games, or bonfires on the custom-built pad. And for those who appreciate storage or need a place for every hobby, you get not one, but two garages — a 21x21 double attached and a 30x30 double detached heated built in 2018 with an overhead screen door that give it even more functionality. If you’ve been searching for a home that offers space to live, room to grow, and a few brag-worthy features, this one’s worth seeing in person — before someone else beats you to the keys. (id:51699)
617 3rd Street W
Meadow Lake, Saskatchewan
Welcome to 617 3rd Street West! This home is ideal for a family, with 3 bedrooms and 3 bathrooms. We are offering a bright, spacious open concept floor plan w/ a sunk-in living room, perfect for entertaining family and friends. 3 bedrooms & 2 bathrooms with 1360sq ft on the main level. The lower level has a huge family room and 3pc bathroom with a bonus room, currently utilized as a sewing room. The laundry/utility room is large and has plenty of space for added storage. Outside you will find a covered deck, adding to the family space to enjoy. The yard is manageable, with many perennials. Hot water on demand is a great feature of this home. Also, majority of the upper level windows have been updated and we offer a RO system for the kitchen. Note: Some furniture is negotiable. Call today. This may be the one you are waiting for. (id:51699)
8 Whitetail Trail
Duck Lake Rm No. 463, Saskatchewan
Very nice acreage lot backing green space along the South Sask River northeast of Rosthern. Power and phone to property line. $89,900 MLS (id:51699)
104 1st Avenue E
Landis, Saskatchewan
Discover a unique opportunity in the friendly community of Landis, Saskatchewan. This older mobile home, set on a full basement, offers plenty of space and versatility for the right buyer. The main floor features a comfortable living area, kitchen, and bedrooms, while the basement includes a non-conforming suite — ideal for extended family, guests, or potential rental income (subject to local regulations). Enjoy the charm of small-town living, where life moves at a more relaxed pace. Landis is conveniently located between Biggar and Wilke, giving you access to larger town amenities while still enjoying the peace and affordability of rural Saskatchewan. If you’re looking for an affordable property with space, flexibility, and plenty of potential, this home is worth a closer look. (id:51699)
345 Aspen Drive
Swift Current, Saskatchewan
Discover this meticulously maintained property with breathtaking views, owned and lovingly updated by the same owner for over 19 years. Upon entering, you're welcomed by a front living room leading to an expansive kitchen and dining area. This kitchen is a dream for bakers, with new windows framing the stunning city skyline. It boasts abundant quality cabinetry and an oversized island with Pull out drawers, perfect for storing even the largest baking collections. The L-shaped design offers ample workspace, complemented by main floor laundry hookups, a spacious dining area with a built-in desk, and a pantry. Step through the dining room doors onto a 16 x 18 ft deck, complete with a natural gas barbecue and updated railing, providing a perfect spot to enjoy the beautifully landscaped yard and 5 star city views. Adjacent sits the south facing living room boasting plenty of natural light! Down the hall, you'll find two generously sized bedrooms. The master bedroom features a two-piece ensuite. A four-piece bathroom completes this level. The basement extends the living space with a family room and two additional large bedrooms, all with oversized windows for abundant natural light. A utility room offers additional storage and features such as a water softener, central vacuum, and central air conditioning. Many windows have been upgraded to PVC, and a significant addition in 1988 includes a 20'6" by 22'8" insulated 2 car garage with direct home access. Located steps from walking paths and blocks from the creek, Chinook Golf Course, and walking distance to a K-8 school, skating rinks, outdoor pool, a grocery store, and numerous parks, this area is unparalleled. The garage comes equipped with a workbench and extra shelving. The property includes six off-street parking spaces, two on the front driveway with trailer parking availability, a second driveway in the back, freshly shingled, shed, and beautifully manicured yard. Call today to book your personal viewing! (id:51699)
470 Macmurchy Avenue
Regina Beach, Saskatchewan
Welcome to this spacious and light-filled home located at the desirable resort town of Regina Beach. The generous living room offers a versatile layout, easily accommodating both a living and dining area for seamless entertaining. The kitchen is a chef's delight, boasting updated cabinetry and countertops that provide both style and functionality. The two bedrooms are both a great size, with the master bedroom featuring a charming passive sitting area—the perfect spot for a quiet moment with a book or a cup of coffee. The four-piece bathroom is conveniently located for both indoor and outdoor use. Practicality is key, with a main-floor laundry and attractive mirrored doors that enhance the interior's appeal. Step outside to discover a truly appealing yard. A beautiful stone wall adds character, while a private deck and cozy fire pit make it ideal for gathering with friends and family. A separate sitting area provides another great spot to relax. Stairs lead to the upper level of the lot, offering potential for additional parking or the perfect location for a future garage or workshop. (id:51699)
709 Lansdowne Avenue
Saskatoon, Saskatchewan
Welcome to 709 Lansdowne Avenue, built by Bella Vista Developments. To truly appreciate the craftsmanship and “Life-First” Design Approach that define this home, we encourage you to tour the Bella Vista Show Home at 1121 13th Street East. There, you’ll see firsthand the same level of detail, quality, and thoughtful finishes that make Lansdowne—and every Bella Vista build—stand out. Located in one of Saskatoon’s most coveted character neighbourhoods, this home blends heritage warmth with modern sophistication. Just blocks from the river, its exterior nods to timeless design with a classic roofline, stone accents, and Hardie Board siding, while sleek black-framed windows add a contemporary edge. Inside, an airy, open-concept layout is filled with natural light. Rich hardwood floors flow throughout, complemented by a neutral palette and custom millwork at every turn—from the coffee bar and pantries to the dining room feature wall and living room built-ins. The kitchen is a chef’s dream with quartz countertops, a premium appliance package (including beverage fridge), and an intuitive design perfect for everyday living or entertaining. Upstairs, the primary suite is a true retreat with a spa-inspired ensuite featuring a steam shower (multiple heads, bench seating), drop-in tub, and heated floors. Two additional bedrooms and a full bath complete this level. The suite-ready basement offers excellent potential for extended family or rental income. Additional highlights include a/c, abundant built-in storage, and a back entry with custom cabinetry. At this stage, the builder is happy to customize finishes to suit your lifestyle. Outside, enjoy a private backyard oasis, or stroll to Broadway’s shops, cafes, and the nearby riverbank. 709 Lansdowne Avenue is more than a home—it’s a showcase of Bella Vista’s quality and vision. Tour the Show Home at 1121 13th Street East to experience what’s possible. (id:51699)
1736 Winnipeg Street
Regina, Saskatchewan
Great opportunity to supplement your income and build your real estate portfolio! (id:51699)
307 Mcdonald Street
Tantallon, Saskatchewan
The perfect little rental sitting in the potash belt!Blocks from the river, nestled between Mosaic & Nutrien Potash mines this is one desirable unit on a double lot. Recently updated water heated & NG Furnace. 2 bathrooms + 5 bedrooms make this a no brainer for those looking for an easy rental! (id:51699)
14 Poplar Trail
Crooked Lake, Saskatchewan
Tranquil water front lake life , living in a log home all year round is what Lot 14 Poplar Trail provides. On the quiet side of Crooked Lake , find this 2004 "A Frame" Swedish Cove Log home with a combined living space of 1710 sq ft to include the walk out basement and master loft. The lake frontage is 50' x 147 , with Xeriscape yard and sandy beach. Large 2 sided decking with views of the sunset can be enjoyed and covered gazebo to relax under. The master bedroom is located in the loft with a views of the lake. Main floor living provides an entertainment space in the living room with garden doors to front deck, a kitchen /dining area, 3 piece bath with laundry. Walk out basement has a rec space, 2nd bedroom , a utility room and dry bar area. Relax in the hot tub under the deck with entry from the basement. Stone epoxy flooring makes this space very durable and easy to maintain. One owner home and is looking for a new owner whether you want to be seasonal or 4 season , this property provides comfort with a wood stove and propane forced air furnace (2024)with central air. Metal roof was new in 2015, power vent propane hot water heater, 1000 concrete septic, couple sources of water systems, 200 amp service, boat house great for storage, dog kennel and dog run , 1 road entry and access to the water , are some of the features. Pier and gazebo included in the purchase. Stainless steel fridge, stove and DI washer included as well as the washer and dryer. Owner just finished staining the exterior. Good opportunity to have a unique lake front home. Close to the boat launch and huge children's playground , campgrounds and Great neighbours. Lease due end of Dec - 2024 was $2781 Tax due end of Sept - 2024 $1683.55 (id:51699)
118 Sunrise Drive S
Dundurn Rm No. 314, Saskatchewan
Looking to build your dream home by the lake but do not want to be too far from the city, your search ends here. Check out this serviced lot with gas, power, city water and town sewer. This lot has it all, call today to secure this before its gone. (id:51699)
3824 Ellice Street
Regina, Saskatchewan
Two 25' x 125' undeveloped residential lots in Devonia Park or Phase IV of West Harbour Landing. Devonia Park is a quarter section of land originally subdivided into 1,400 lots in 1912. Investment opportunity only at this time with potential to build on in the future. Brokerage sign at the corner of Campbell Street and Parliament Avenue. GST may be applicable on the sale price. More information in the 'West Harbour Landing Neighborhood Planning Report'. There will be other costs once the land is developed. (id:51699)
218 7th Street W
Carlyle, Saskatchewan
218 - 7th St West, Carlyle – Welcome Home! Nestled on a generous 75’ x 126’ corner lot, this charming and well-maintained 3-bedroom, 2-bathroom home offers the perfect blend of comfort, space, and function—ideal for family living. Step inside through the side entry into a spacious recreation room, perfect for relaxing or entertaining. The heart of the home features a rustic, fully applianced kitchen with ample counter space, seamlessly connected to a cozy dining area and a warm, inviting living room complete with a gas fireplace(needs service) and gleaming hardwood floors. Main floor living is a breeze here, offering: A comfortable Primary Bedroom with built-in headboard and drawers, a 4-piece bathroom with luxurious jetted tub, a convenient main floor laundry area with additional fridge and shelving, a second 3-piece bath with walk-in shower Upstairs, you'll find two charming bedrooms with unique ceiling lines and access to an attic space that’s had significant insulation upgraded. Outside, the fenced backyard is a private, park-like oasis featuring: A patio for entertaining, A firepit area with built-in L-shaped seating, Room for raised garden beds and a serene front yard hideaway with a Beachcomber 750 Hybrid Hot Tub (negotiable) Additional highlights include: * Updated windows and electrical * Central air conditioning * Large adjacent unheated storage space with an extra freezer * Unique rustic kitchen with adjacent dining * Great corner lot with nice curb appeal. This home has seen numerous upgrades and offers incredible value for its next owner. Don’t miss your chance to own this Carlyle gem—contact agents today to book your private showing! (id:51699)
512 Centre Street
Assiniboia, Saskatchewan
!!1Welcome to 512 Centre Street!!! Beautifully updated 2-bedroom home close to grocery, pharmacy, and recreation. Features a spacious island kitchen, vinyl plank floors, fresh paint, and a fully renovated bathroom with a clawfoot tub. Main floor laundry, insulated garage with new metal roof, and partially finished basement. Includes all furnishings, newer appliances, and warranties on water heater/softener. Recent work includes:- Newer stove & kitchen appliances (2023) Water softener (2024) Complete garage renovation & insulation (2024) New drains & lines (2022) Fully renovated bathroom (2024) Living room flooring (2024) Kitchen hood & faucets (2023) RO water purifier (2022) Roof less than 5 years old. ?? Book your showing today! (id:51699)
11 27 Centennial Street
Regina, Saskatchewan
Location, Location, Location! This bright 2-bedroom condo is ideally situated in the desirable Hillsdale subdivision—right across the street from the University of Regina, and just minutes from SIAST, Wascana Park with its scenic bike trails, bus routes, Ring Road access, restaurants, and all the amenities of Regina’s vibrant South end. Inside, you’ll find a spacious living room and dining area, a functional galley-style kitchen, two generously sized bedrooms, a 4-piece main bathroom, and a large storage area. Condo fees conveniently include water, heat, and all common area maintenance. An assigned parking stall is also included. (id:51699)
100 Misty Bay Drive
Big Shell, Saskatchewan
Looking for a lakefront cottage that offers you privacy and the feeling of a nature retreat? This cottage is a raised bungalow with 5 bedrooms and 2 bathrooms with a full walk out basement for over 1900 sq ft of living space! Enjoy yard and lake views from both floors and the wrap around deck! The main floor has had some updating done and the basement is partially finished - just waiting for your finishing touch! There is a single detached garage, natural gas forced air heating and central air conditioning. There are 2 - 340gal water tanks, and a 1500gal concrete septic tank. This is a large private lot surrounded by trees for a quiet and comfortable space at the lake - easy keeping yard with xeriscaping and low maintenance grass. The lakefront is sandy and deep enough to dock a surf boat, pontoon or anything else you would like in the water. Your just steps from the deck to your own private docking area. If you're looking to escape the hustle and bustle of life - consider this 4 season cottage where you can sneak away for your own private retreat! Reach out to arrange your private showing! (id:51699)
141 503 Colonel Otter Drive
Swift Current, Saskatchewan
Introducing an exclusive STREET UNIT townhouse in the highly sought-after Highland subdivision—the perfect blend of affordability and style. This recently constructed property boasts modern finishes and a double car garage, making it an ideal choice. Step through the front door to experience an airy, contemporary atmosphere featuring new hardwood flooring (2024) and fresh, neutral paint. The eat-in kitchen, with its abundant natural light, offers a beautiful view of the yard and easy deck access through the patio door. It includes a newly painted interior, a walk-in pantry, and a trendy backsplash. Upstairs, you'll find three bedrooms with fresh paint, along with an updated four-piece bathroom. The spacious master bedroom is highlighted by an oversized walk-in closet and large windows, ensuring a bright and inviting space. The fully finished basement expands your living area with a large family room/den, a three-piece bathroom, and utility storage space. Outside, enjoy a charming deck and a small shared yard, with just a short walk to your 17’7 x 21’3 garage. Situated conveniently near Highland Park, this location provides easy access to multiple walking paths in both Trail and Highland. This exclusive street-side unit offers additional parking and convenient access for both residents and guests. Call today for more information or to book your viewing! (id:51699)

