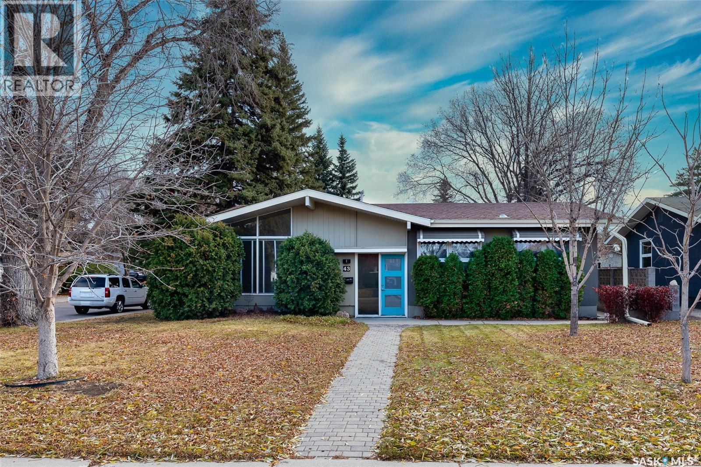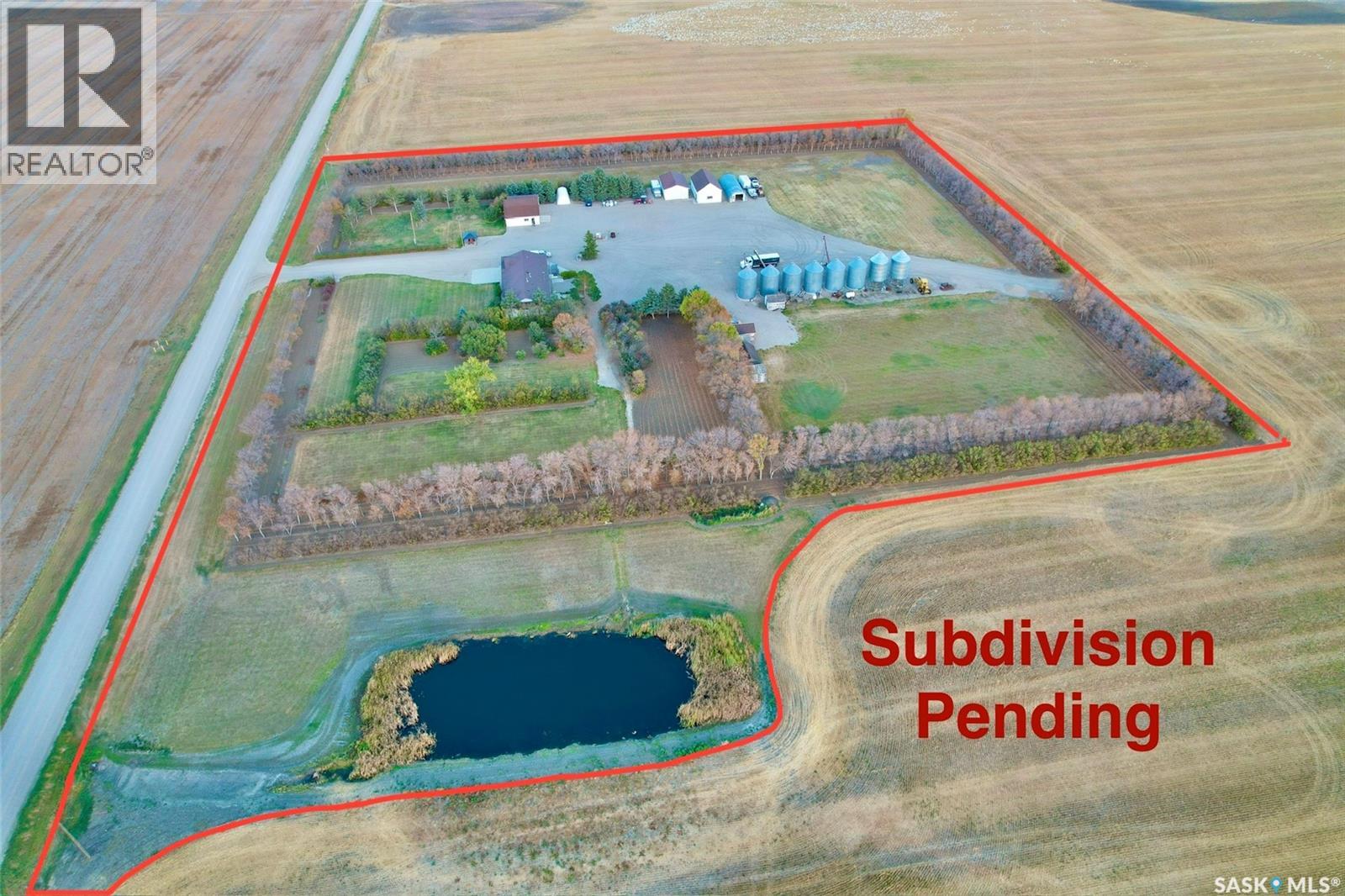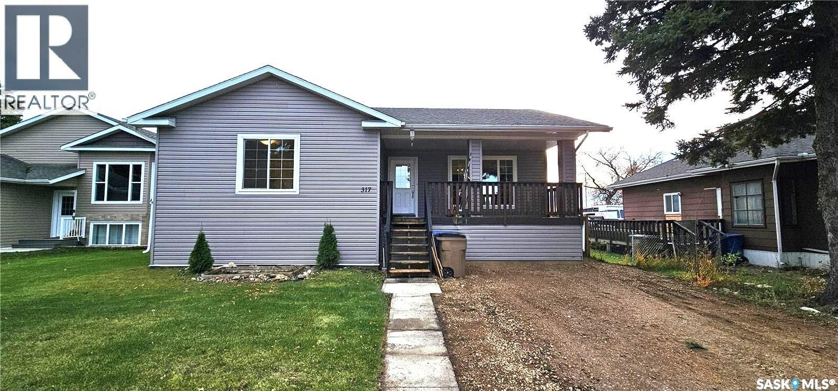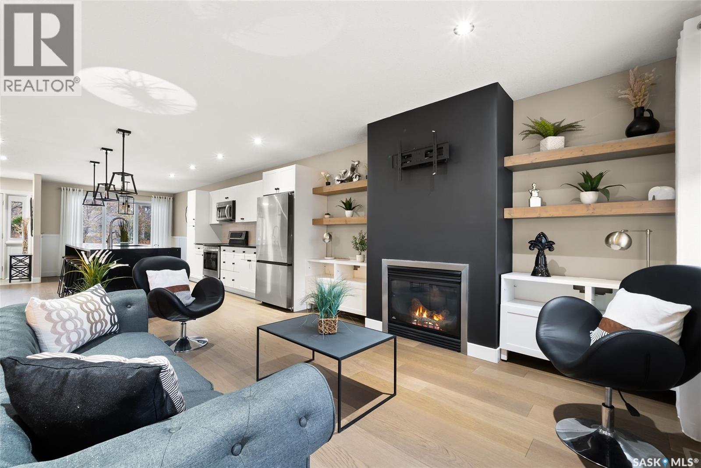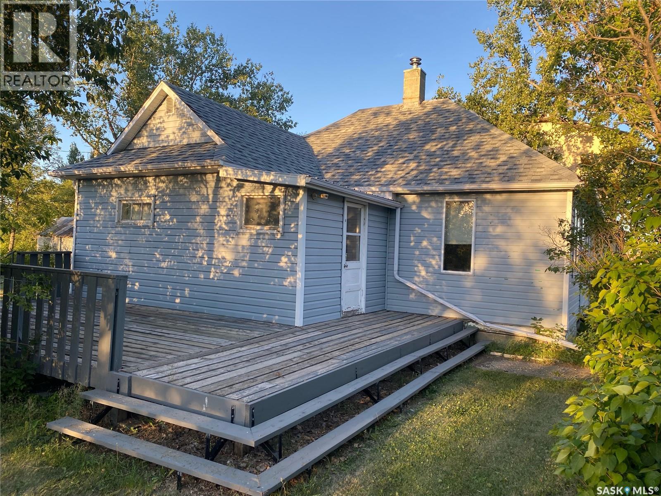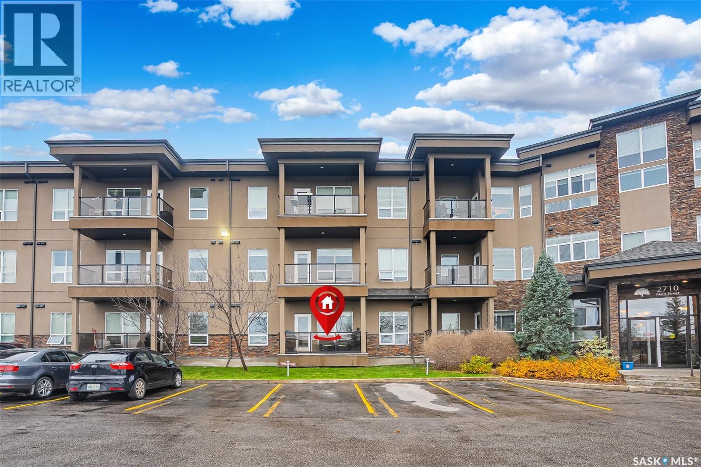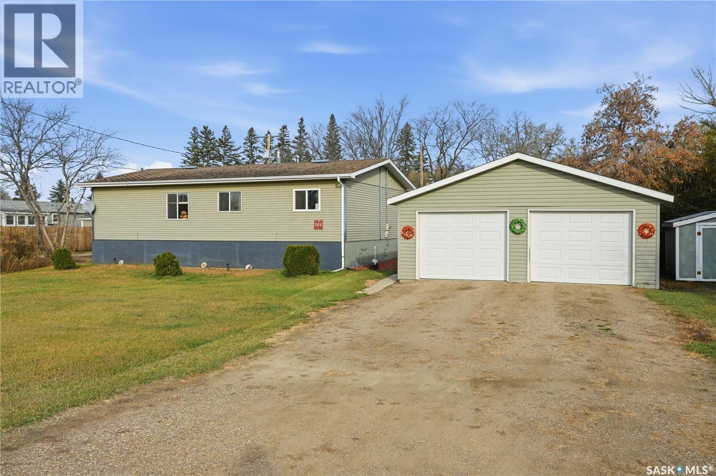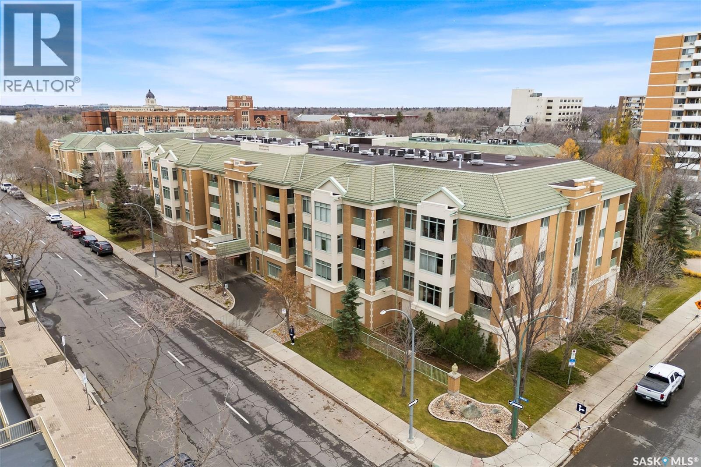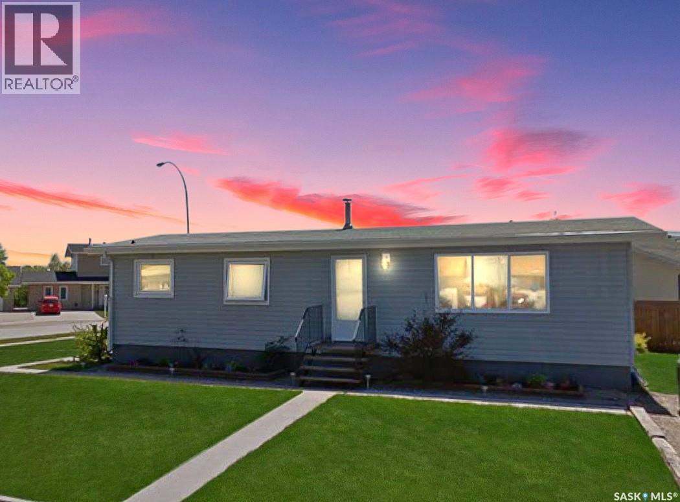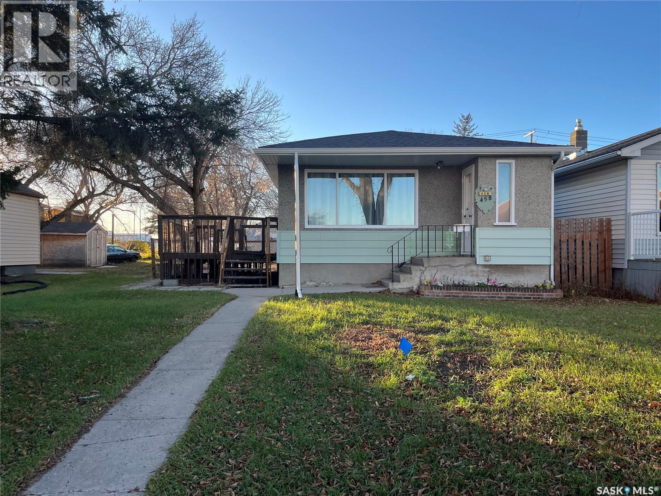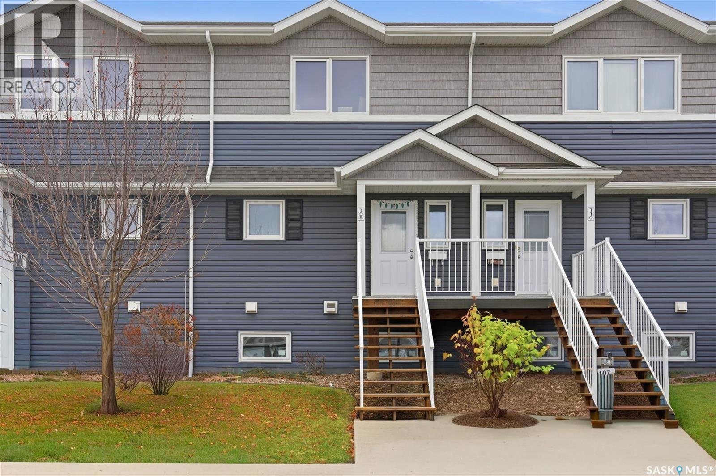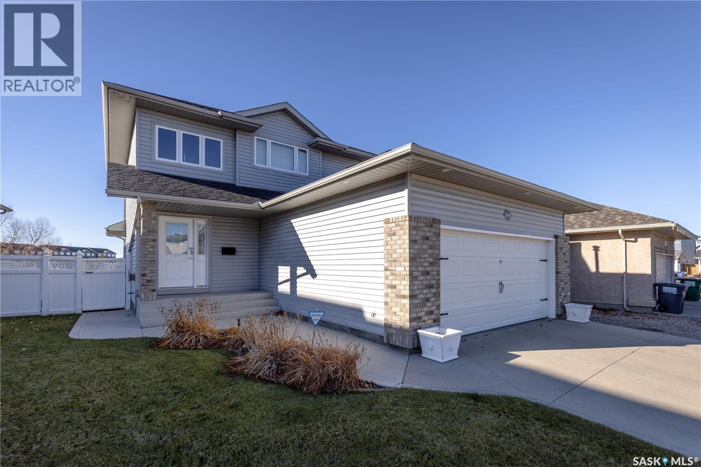43 Spinks Drive
Saskatoon, Saskatchewan
Set in the heart of College Park, this well-loved bungalow blends timeless mid-century design with a calm, spa-like energy that invites you to slow down and settle in. Vaulted ceilings, exposed post-and-beam details, and rich hardwood floors create a sense of openness and warmth throughout the main living spaces, while natural light moves gently across every surface. The oak kitchen retains its original charm with solid cabinetry, ceramic tile, and Arborite counters — a nod to the home’s 1960s character — while updated mechanicals, including a newer furnace, air conditioner, and front entry door, bring everyday comfort and peace of mind. With four bedrooms and two bathrooms, including a lower-level retreat complete with wet bar and den, the layout offers both privacy and connection. The primary level flows effortlessly from the foyer up to a bright living room, dining room, and generous 8-foot doors, giving the home an elevated yet effortless feel. Outdoors, the artistry continues. Local mason Louis Frischolz’s custom brickwork and decorative stone fence create a sculptural boundary, and the double heated garage with adjoining shop provides flexible space for creative pursuits or storage. Surrounded by mature landscaping and front-yard sprinklers, the property feels serene and intentional — a private sanctuary moments from schools, parks, and amenities. A rare mid-century gem that celebrates craftsmanship, calm, and enduring design. Corner lot with side street access to 2 car garage with attached heated shop. (id:51699)
Wiseton Martin Acreage
Milden Rm No. 286, Saskatchewan
Immaculately maintained 11-acre acreage located just west of Wiseton in the RM of Milden (pending subdivision). The spacious 2,416 sq ft bungalow offers 5 bedrooms, 2.5 baths, a heated double attached garage, and a bright, functional layout designed for family living. The home features newer shingles within last 3 years, a high-efficiency Lennox furnace, central A/C, natural-gas fireplace, and Generac backup generator. The yard has been professionally laser-levelled for perfect drainage to the dugout (no spring puddling) and includes a large garden, mature shelterbelt, and open meadow laser levelled for a future Quonset. Outbuildings include a radiant-heated auto shop with lift and paint booth, an in-floor heated woodworking shop with upper storage, and multiple cold-storage buildings, including a quonset and concrete-floor sheds. The well-planned bin yard offers 2 hopper bins and 6 cement-bottom bins (29,200 bu total); hopper bins can be removed for a price adjustment, and the cement bins provide rental-income potential. Serviced with Elrose Pipeline potable water, natural gas, and septic pump-out, this acreage combines comfort, functionality, and true pride of ownership. See attached supplement for additional information and aerial footage of acreage. (id:51699)
317 Burrows Avenue W
Melfort, Saskatchewan
Welcome to 317 Burrows Avenue West — a well-laid-out home with excellent potential. Step onto the welcoming front deck and into an open-concept living room, kitchen, and dining area. The main floor features two bedrooms plus a spacious Primary Bedroom with his-and-hers closets and a private 4-piece ensuite. The basement is currently under construction, with plans for a large bedroom (18.5' × 10.5'), a second bedroom (10.5' × 12.1'), a bathroom, a recreation room (17.5' × 23'), under-stair storage, and a utility room. With minimal investment, this space can be finished to add significant value and functionality. The large backyard offers endless possibilities — perfect for someone with vision to create their own outdoor oasis. Whether you're looking for a smart investment or a place to call home, this property is a must-see. Book your private showing today. As per the Seller’s direction, all offers will be presented on 11/17/2025 3:00PM. (id:51699)
354 Ottawa Street
Regina, Saskatchewan
Stylish, move-in ready two-storey in Churchill Downs with a bright open concept and a long list of recent upgrades. The main floor features a large living room with feature fireplace wall, dining area, and a refreshed white kitchen with quartz-style countertops, tile backsplash and a full stainless appliance package. Convenient main-floor laundry and a handy 2-pc bath complete this level. Upstairs you’ll find 3 bedrooms including a spacious primary suite with 4-pc ensuite, plus another full 4-pc bath. The lower level is a terrific hangout with a huge rec room and a newer 4-pc bath. Updates in 2025 include: fresh interior paint, new basement flooring, updated light fixtures, countertop refresh throughout, and deck repairs—giving the home a modern, cohesive look. Outside, enjoy the fully fenced yard with a large west-facing deck and lawn—great for kids, pets, and summer BBQs. Close to parks, schools, and amenities, this 2008 build offers 1,680 sq ft above grade with family-friendly spaces on every level. A fantastic turnkey option with room to grow. (id:51699)
301 Shurygalo Road
Bienfait, Saskatchewan
Welcome to Bienfait, Sask. where you will find acreage living within the town limits. Situated on 1.03 acres is a cozy home with plenty of natural lighting and a great layout. The main level has 735 sq ft of living space with a living room, separate eating area, kitchen, 2 bedrooms and bathroom. The mature yard site is nicely treed with plenty of space to build a shop, and parking any type of vehicles or toys. There is a detached garage and sheds for storage. The Elementary School is within walking distance for children. If you enjoy outdoor living this is an affordable way to obtain the lifestyle you desire. (id:51699)
125 2710 Main Street
Saskatoon, Saskatchewan
Experience comfortable, low-maintenance living in this beautifully cared-for 1,012 sqft, 2-bedroom, 2-bathroom condo located in the highly desirable Greystone Heights neighbourhood. Situated on the main floor, this home offers easy access and a welcoming open-concept layout filled with natural light. The spacious kitchen features dark maple cabinetry, granite countertops, stainless steel appliances (all included), and a large peninsula perfect for casual dining or entertaining. Rich flooring flows through the main living areas, leading to a bright living room and patio door that opens to your private outdoor space with a natural gas BBQ hookup—ideal for year-round grilling and relaxation. The primary bedroom provides comfort and privacy with a walk-in closet and 3-piece ensuite, while the second bedroom and full bathroom offer excellent space for roommates, family or guest. Additional highlights include in-suite laundry, central air conditioning, and convenient parking arrangements with heated underground parking PLUS an extra surface stall, along with a secure storage locker. Enjoy the convenience of being just minutes from the University of Saskatchewan, Greystone Heights School & park, 8th Street amenities, restaurants, bus routes, and beautiful walking paths. (id:51699)
101 3rd Avenue S
Maymont, Saskatchewan
Welcome to 101 3rd Avenue South in Maymont. This well-maintained 3-bedroom, 1-bathroom home sits on a spacious double lot, offering plenty of outdoor space to enjoy. The property features a wrap-around deck, perfect for relaxing or entertaining, and a double detached garage providing ample parking and storage. Inside, the home is bright and inviting with a functional layout and well-kept finishes throughout. Located in the quiet community of Maymont, this property combines small-town charm with comfortable living—ready for its next owner to move in and enjoy. (id:51699)
323 2330 Hamilton Street
Regina, Saskatchewan
Experience the height of elegant, easy living in this impressive executive condo in the highly sought-after College Park community. Offering 1,338 square feet of thoughtfully designed space, this third-floor unit is filled with natural light and features an open-concept layout ideal for relaxing or entertaining. Step into a grand tiled foyer that leads to the spacious main living area. The inviting living room is anchored by a cozy gas fireplace and a sunlit alcove surrounded by windows—perfect for reading, working, or unwinding. The dining area easily accommodates a large table, while the well-appointed kitchen offers ample cabinetry, white appliances including a built-in oven and cooktop, and generous counter space. A covered east-facing balcony provides a peaceful retreat for morning coffee, complete with a gas BBQ hookup for outdoor dining. The spacious primary suite includes a large walk-in closet and a sleek three-piece ensuite with an oversized shower. A second bedroom offers flexible space for guests or a home office, with a four-piece main bath nearby. Additional conveniences include in-suite laundry with shelving, custom blinds, central air, and elevator access. This condo also includes a 120-square-foot secure storage room and a heated underground parking stall (#31). Residents enjoy an amenities room with games and fitness equipment, a parkade car wash, off-street visitor parking, and a same-floor garbage chute. Steps from Wascana Park, shopping, dining, and essential services, it’s also within walking distance to downtown, Darke Hall, and the refurbished Globe Theatre. Enjoy refined urban living at its best—condo fees cover heat, water, sewer, garbage/recycling, exterior maintenance, lawn care, snow removal, building insurance, and reserve fund contributions. Contact your realtor for more information or a private tour. (id:51699)
120 Saskatchewan Crescent
Kinistino, Saskatchewan
Welcome to 120 Saskatchewan Crescent – A Stylish Suburban Escape where you can experience true comfort, tranquillity, and refined living. Kinistino is a warm and welcoming community where peaceful surroundings meet small-town charm and where life happens at a peaceful pace. This thoughtfully designed residence invites you to step into a lifestyle of pure bliss. From the moment you enter, you're greeted by a stylish lounge area designed for relaxation and connection. The modern kitchen is a true showpiece, featuring a butcher block countertop, generous cabinetry, and ample space to inspire your inner chef. This thoughtfully designed home offers 3 spacious bedrooms, A well-appointed 4-piece bathroom, an unfinished basement brimming with potential—perfect for a future media room, gym, or more space for a growing family Situated on a prime corner lot, the property offers both privacy and curb appeal, with room to expand or landscape to your heart’s desire. Whether you're starting out or seeking a peaceful upgrade, this home blends modern comfort with future possibilities in a location that feels like home. (id:51699)
458 Hamilton Street
Regina, Saskatchewan
Spacious 3 bdrm bung with numerous upgrades such as facia, soffit & eaves on house, facia and soffit on garage. New flooring, paint up and down, Both bathrooms new tubs & surrounds, toilets & vanity’s. New light fixtures, plugs, switches. All new Kitchen cabinets, sink, taps & counter tops. Built in dishwasher. Single garage and parking beside. (id:51699)
108 275 Pringle Lane
Saskatoon, Saskatchewan
Your new home awaits! This 2 storey Stonebridge townhouse condo is perfect for the first time home owner or the investor. With 3 bedrooms upstairs and a spacious balcony for outdoor enjoyment, your family can have the space to stretch out, especially with the main floor open concept design. Freshly painted throughout and newer flooring on the main floor. 2 parking spots include - one garage spot and one elec spot. A quick walk to schools, parks and tons of amenities. Call your REALTOR®? now to view, before its gone! (id:51699)
114 Allwood Crescent
Saskatoon, Saskatchewan
Pride of ownership is evident throughout! Check out this 4 bedroom, 4 bath, 2 Storey located on a family friendly street in Hampton Village backing Al Anderson Park. Upon entering, you are greeted with a spacious foyer. The main floor features an open concept, great for entertaining and family time. The kitchen has an island, a corner pantry, stainless steel appliances and a separate eat-in dining area. The main floor also offers a 2-piece bath and main floor laundry. On the second level you will find a spacious primary bedroom with a walk in closet and a 3-piece ensuite, as well as 2 additional bedrooms and a 4-piece bath. The lower level is totally developed, featuring a family room, a bedroom with a walk in closet, a 3-piece bath and storage area. The double attached heated garage, with direct entry, has been freshly painted. Enjoy the beautiful Saskatchewan sunsets and view of the park, on the maintenance free covered deck. Additional features: gazebo, fire pit, newer shingles, central air conditioning, under ground sprinklers, RV parking, high efficiency furnace and water heater. (id:51699)

