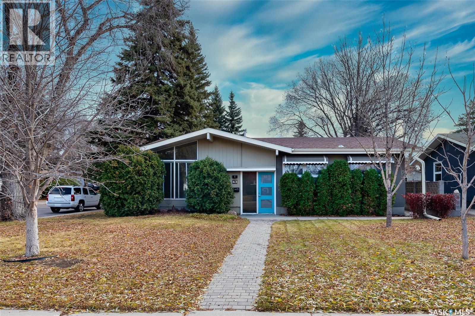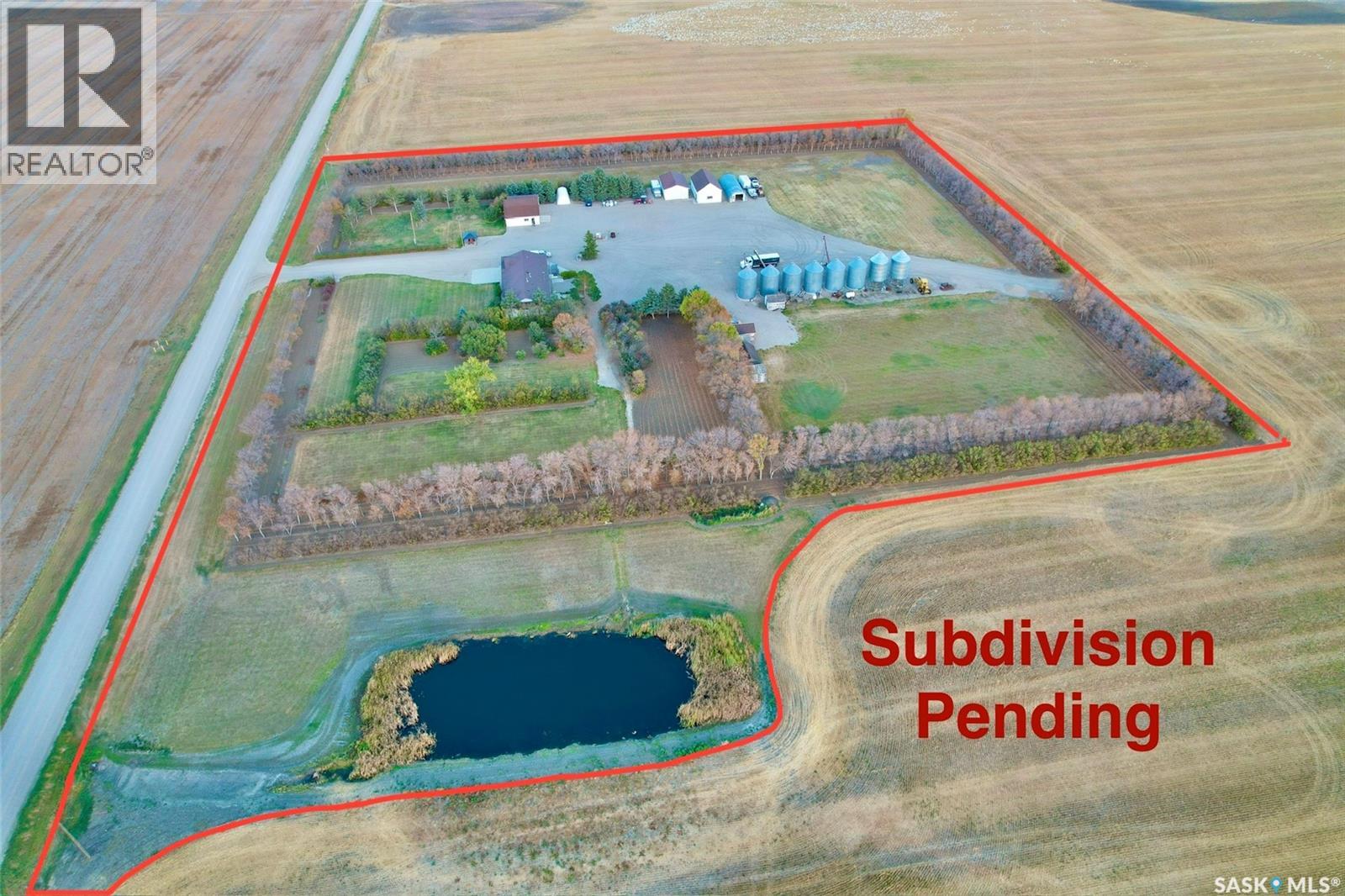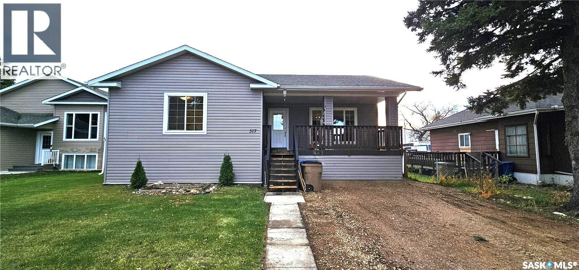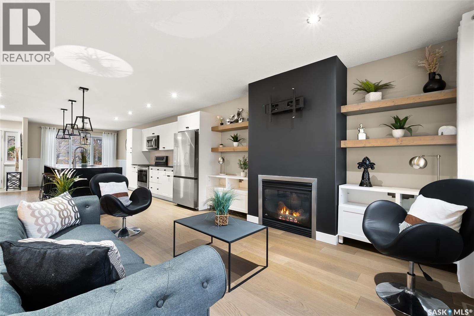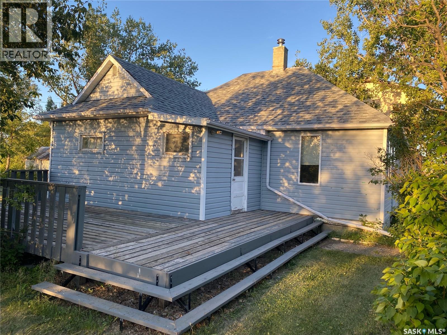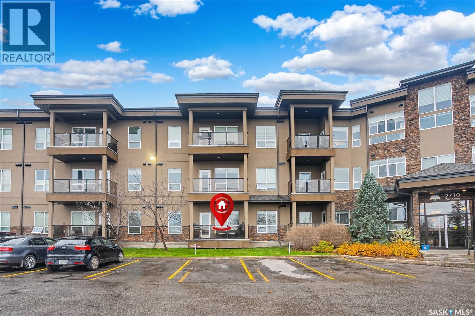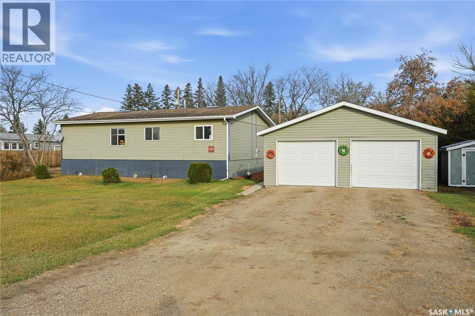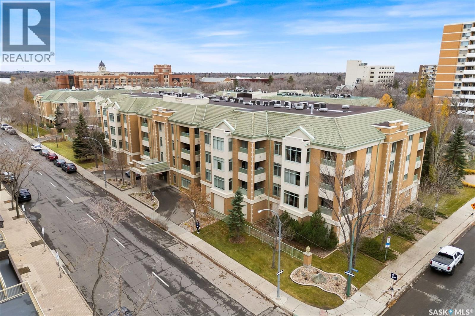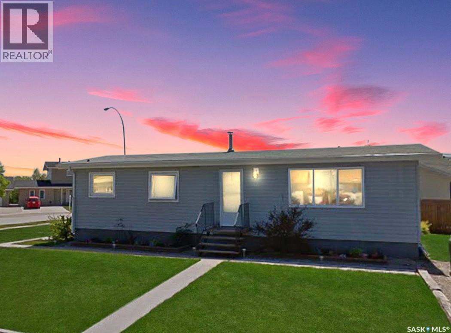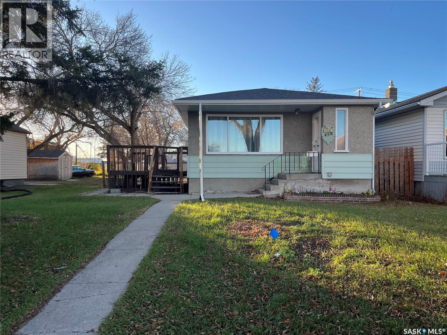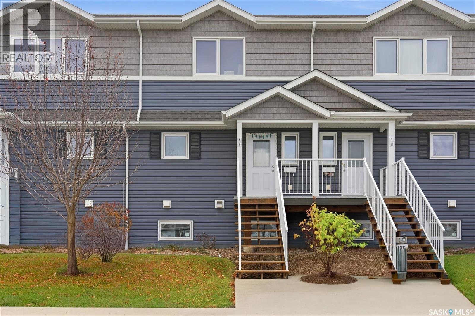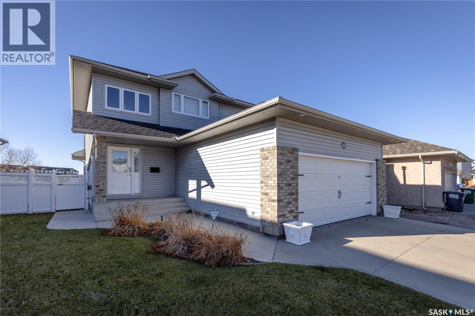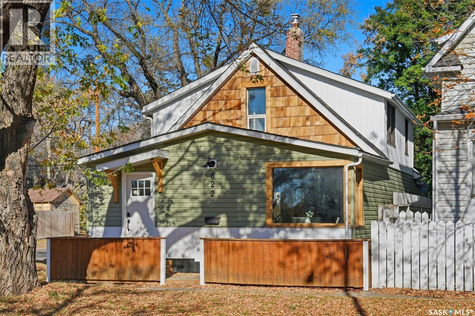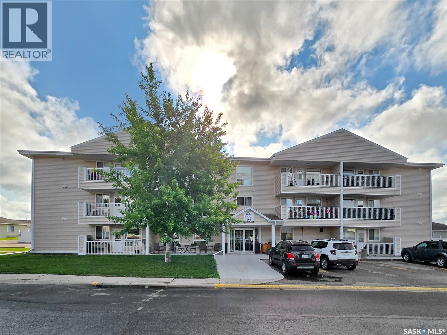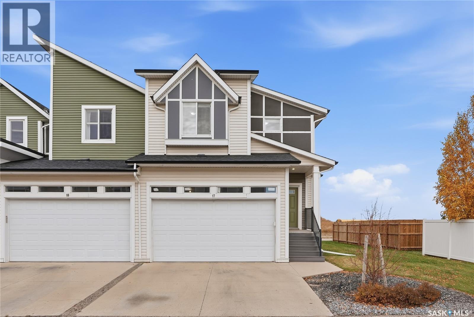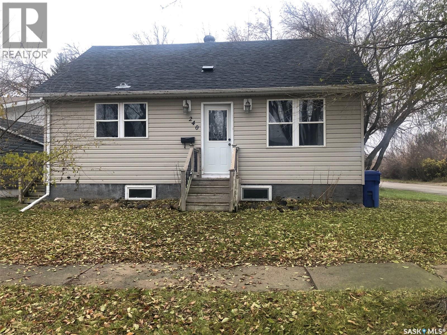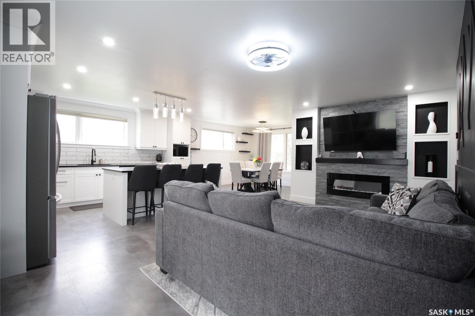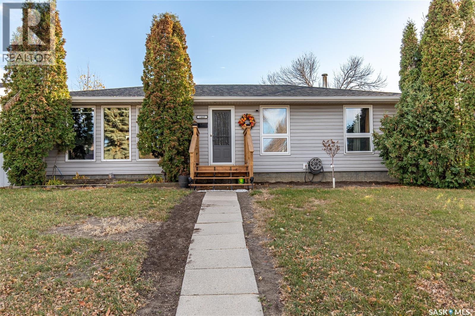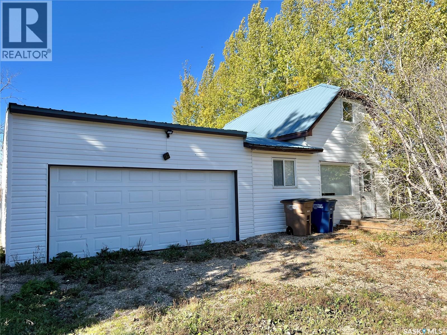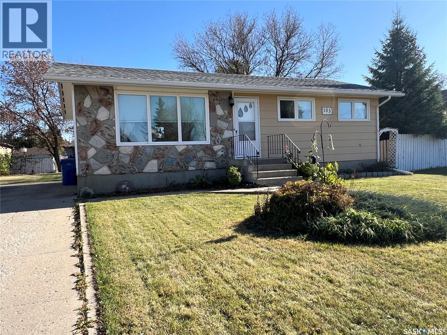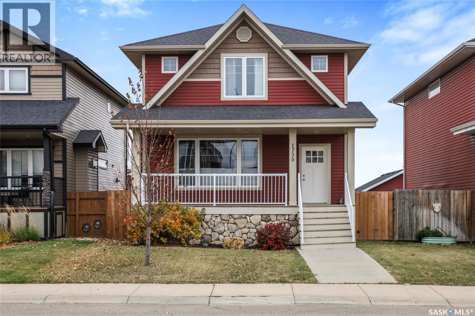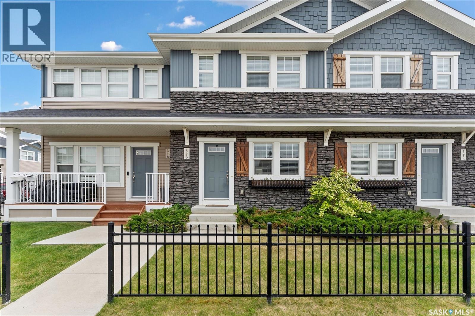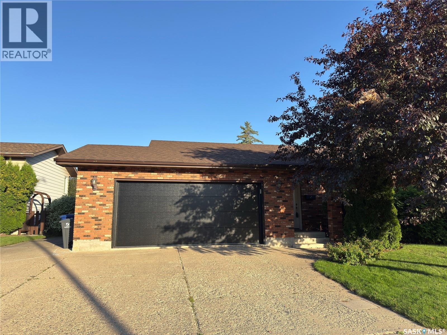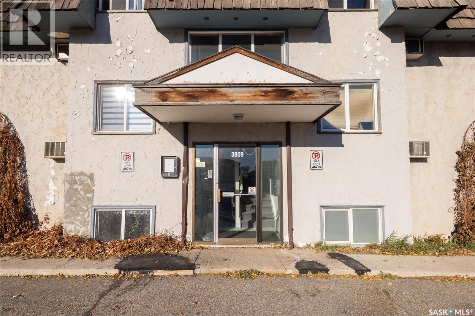43 Spinks Drive
Saskatoon, Saskatchewan
Set in the heart of College Park, this well-loved bungalow blends timeless mid-century design with a calm, spa-like energy that invites you to slow down and settle in. Vaulted ceilings, exposed post-and-beam details, and rich hardwood floors create a sense of openness and warmth throughout the main living spaces, while natural light moves gently across every surface. The oak kitchen retains its original charm with solid cabinetry, ceramic tile, and Arborite counters — a nod to the home’s 1960s character — while updated mechanicals, including a newer furnace, air conditioner, and front entry door, bring everyday comfort and peace of mind. With four bedrooms and two bathrooms, including a lower-level retreat complete with wet bar and den, the layout offers both privacy and connection. The primary level flows effortlessly from the foyer up to a bright living room, dining room, and generous 8-foot doors, giving the home an elevated yet effortless feel. Outdoors, the artistry continues. Local mason Louis Frischolz’s custom brickwork and decorative stone fence create a sculptural boundary, and the double heated garage with adjoining shop provides flexible space for creative pursuits or storage. Surrounded by mature landscaping and front-yard sprinklers, the property feels serene and intentional — a private sanctuary moments from schools, parks, and amenities. A rare mid-century gem that celebrates craftsmanship, calm, and enduring design. Corner lot with side street access to 2 car garage with attached heated shop. (id:51699)
Wiseton Martin Acreage
Milden Rm No. 286, Saskatchewan
Immaculately maintained 11-acre acreage located just west of Wiseton in the RM of Milden (pending subdivision). The spacious 2,416 sq ft bungalow offers 5 bedrooms, 2.5 baths, a heated double attached garage, and a bright, functional layout designed for family living. The home features newer shingles within last 3 years, a high-efficiency Lennox furnace, central A/C, natural-gas fireplace, and Generac backup generator. The yard has been professionally laser-levelled for perfect drainage to the dugout (no spring puddling) and includes a large garden, mature shelterbelt, and open meadow laser levelled for a future Quonset. Outbuildings include a radiant-heated auto shop with lift and paint booth, an in-floor heated woodworking shop with upper storage, and multiple cold-storage buildings, including a quonset and concrete-floor sheds. The well-planned bin yard offers 2 hopper bins and 6 cement-bottom bins (29,200 bu total); hopper bins can be removed for a price adjustment, and the cement bins provide rental-income potential. Serviced with Elrose Pipeline potable water, natural gas, and septic pump-out, this acreage combines comfort, functionality, and true pride of ownership. See attached supplement for additional information and aerial footage of acreage. (id:51699)
317 Burrows Avenue W
Melfort, Saskatchewan
Welcome to 317 Burrows Avenue West — a well-laid-out home with excellent potential. Step onto the welcoming front deck and into an open-concept living room, kitchen, and dining area. The main floor features two bedrooms plus a spacious Primary Bedroom with his-and-hers closets and a private 4-piece ensuite. The basement is currently under construction, with plans for a large bedroom (18.5' × 10.5'), a second bedroom (10.5' × 12.1'), a bathroom, a recreation room (17.5' × 23'), under-stair storage, and a utility room. With minimal investment, this space can be finished to add significant value and functionality. The large backyard offers endless possibilities — perfect for someone with vision to create their own outdoor oasis. Whether you're looking for a smart investment or a place to call home, this property is a must-see. Book your private showing today. As per the Seller’s direction, all offers will be presented on 11/17/2025 3:00PM. (id:51699)
354 Ottawa Street
Regina, Saskatchewan
Stylish, move-in ready two-storey in Churchill Downs with a bright open concept and a long list of recent upgrades. The main floor features a large living room with feature fireplace wall, dining area, and a refreshed white kitchen with quartz-style countertops, tile backsplash and a full stainless appliance package. Convenient main-floor laundry and a handy 2-pc bath complete this level. Upstairs you’ll find 3 bedrooms including a spacious primary suite with 4-pc ensuite, plus another full 4-pc bath. The lower level is a terrific hangout with a huge rec room and a newer 4-pc bath. Updates in 2025 include: fresh interior paint, new basement flooring, updated light fixtures, countertop refresh throughout, and deck repairs—giving the home a modern, cohesive look. Outside, enjoy the fully fenced yard with a large west-facing deck and lawn—great for kids, pets, and summer BBQs. Close to parks, schools, and amenities, this 2008 build offers 1,680 sq ft above grade with family-friendly spaces on every level. A fantastic turnkey option with room to grow. (id:51699)
301 Shurygalo Road
Bienfait, Saskatchewan
Welcome to Bienfait, Sask. where you will find acreage living within the town limits. Situated on 1.03 acres is a cozy home with plenty of natural lighting and a great layout. The main level has 735 sq ft of living space with a living room, separate eating area, kitchen, 2 bedrooms and bathroom. The mature yard site is nicely treed with plenty of space to build a shop, and parking any type of vehicles or toys. There is a detached garage and sheds for storage. The Elementary School is within walking distance for children. If you enjoy outdoor living this is an affordable way to obtain the lifestyle you desire. (id:51699)
125 2710 Main Street
Saskatoon, Saskatchewan
Experience comfortable, low-maintenance living in this beautifully cared-for 1,012 sqft, 2-bedroom, 2-bathroom condo located in the highly desirable Greystone Heights neighbourhood. Situated on the main floor, this home offers easy access and a welcoming open-concept layout filled with natural light. The spacious kitchen features dark maple cabinetry, granite countertops, stainless steel appliances (all included), and a large peninsula perfect for casual dining or entertaining. Rich flooring flows through the main living areas, leading to a bright living room and patio door that opens to your private outdoor space with a natural gas BBQ hookup—ideal for year-round grilling and relaxation. The primary bedroom provides comfort and privacy with a walk-in closet and 3-piece ensuite, while the second bedroom and full bathroom offer excellent space for roommates, family or guest. Additional highlights include in-suite laundry, central air conditioning, and convenient parking arrangements with heated underground parking PLUS an extra surface stall, along with a secure storage locker. Enjoy the convenience of being just minutes from the University of Saskatchewan, Greystone Heights School & park, 8th Street amenities, restaurants, bus routes, and beautiful walking paths. (id:51699)
101 3rd Avenue S
Maymont, Saskatchewan
Welcome to 101 3rd Avenue South in Maymont. This well-maintained 3-bedroom, 1-bathroom home sits on a spacious double lot, offering plenty of outdoor space to enjoy. The property features a wrap-around deck, perfect for relaxing or entertaining, and a double detached garage providing ample parking and storage. Inside, the home is bright and inviting with a functional layout and well-kept finishes throughout. Located in the quiet community of Maymont, this property combines small-town charm with comfortable living—ready for its next owner to move in and enjoy. (id:51699)
323 2330 Hamilton Street
Regina, Saskatchewan
Experience the height of elegant, easy living in this impressive executive condo in the highly sought-after College Park community. Offering 1,338 square feet of thoughtfully designed space, this third-floor unit is filled with natural light and features an open-concept layout ideal for relaxing or entertaining. Step into a grand tiled foyer that leads to the spacious main living area. The inviting living room is anchored by a cozy gas fireplace and a sunlit alcove surrounded by windows—perfect for reading, working, or unwinding. The dining area easily accommodates a large table, while the well-appointed kitchen offers ample cabinetry, white appliances including a built-in oven and cooktop, and generous counter space. A covered east-facing balcony provides a peaceful retreat for morning coffee, complete with a gas BBQ hookup for outdoor dining. The spacious primary suite includes a large walk-in closet and a sleek three-piece ensuite with an oversized shower. A second bedroom offers flexible space for guests or a home office, with a four-piece main bath nearby. Additional conveniences include in-suite laundry with shelving, custom blinds, central air, and elevator access. This condo also includes a 120-square-foot secure storage room and a heated underground parking stall (#31). Residents enjoy an amenities room with games and fitness equipment, a parkade car wash, off-street visitor parking, and a same-floor garbage chute. Steps from Wascana Park, shopping, dining, and essential services, it’s also within walking distance to downtown, Darke Hall, and the refurbished Globe Theatre. Enjoy refined urban living at its best—condo fees cover heat, water, sewer, garbage/recycling, exterior maintenance, lawn care, snow removal, building insurance, and reserve fund contributions. Contact your realtor for more information or a private tour. (id:51699)
120 Saskatchewan Crescent
Kinistino, Saskatchewan
Welcome to 120 Saskatchewan Crescent – A Stylish Suburban Escape where you can experience true comfort, tranquillity, and refined living. Kinistino is a warm and welcoming community where peaceful surroundings meet small-town charm and where life happens at a peaceful pace. This thoughtfully designed residence invites you to step into a lifestyle of pure bliss. From the moment you enter, you're greeted by a stylish lounge area designed for relaxation and connection. The modern kitchen is a true showpiece, featuring a butcher block countertop, generous cabinetry, and ample space to inspire your inner chef. This thoughtfully designed home offers 3 spacious bedrooms, A well-appointed 4-piece bathroom, an unfinished basement brimming with potential—perfect for a future media room, gym, or more space for a growing family Situated on a prime corner lot, the property offers both privacy and curb appeal, with room to expand or landscape to your heart’s desire. Whether you're starting out or seeking a peaceful upgrade, this home blends modern comfort with future possibilities in a location that feels like home. (id:51699)
458 Hamilton Street
Regina, Saskatchewan
Spacious 3 bdrm bung with numerous upgrades such as facia, soffit & eaves on house, facia and soffit on garage. New flooring, paint up and down, Both bathrooms new tubs & surrounds, toilets & vanity’s. New light fixtures, plugs, switches. All new Kitchen cabinets, sink, taps & counter tops. Built in dishwasher. Single garage and parking beside. (id:51699)
108 275 Pringle Lane
Saskatoon, Saskatchewan
Your new home awaits! This 2 storey Stonebridge townhouse condo is perfect for the first time home owner or the investor. With 3 bedrooms upstairs and a spacious balcony for outdoor enjoyment, your family can have the space to stretch out, especially with the main floor open concept design. Freshly painted throughout and newer flooring on the main floor. 2 parking spots include - one garage spot and one elec spot. A quick walk to schools, parks and tons of amenities. Call your REALTOR®? now to view, before its gone! (id:51699)
114 Allwood Crescent
Saskatoon, Saskatchewan
Pride of ownership is evident throughout! Check out this 4 bedroom, 4 bath, 2 Storey located on a family friendly street in Hampton Village backing Al Anderson Park. Upon entering, you are greeted with a spacious foyer. The main floor features an open concept, great for entertaining and family time. The kitchen has an island, a corner pantry, stainless steel appliances and a separate eat-in dining area. The main floor also offers a 2-piece bath and main floor laundry. On the second level you will find a spacious primary bedroom with a walk in closet and a 3-piece ensuite, as well as 2 additional bedrooms and a 4-piece bath. The lower level is totally developed, featuring a family room, a bedroom with a walk in closet, a 3-piece bath and storage area. The double attached heated garage, with direct entry, has been freshly painted. Enjoy the beautiful Saskatchewan sunsets and view of the park, on the maintenance free covered deck. Additional features: gazebo, fire pit, newer shingles, central air conditioning, under ground sprinklers, RV parking, high efficiency furnace and water heater. (id:51699)
622 31st Street W
Saskatoon, Saskatchewan
CBACKING THE DOG PARK! Charming 2-Storey Gem in the Heart of Caswell Hill – A True Must-See! Nestled in the highly sought-after Caswell Hill neighborhood, this stunning home backs onto serene green space with a dog park and Mayfair Pool and Waterside just steps away. Outdoor enthusiasts will love being only a short walk from parks, basketball, and tennis courts — making this location truly unbeatable. This home exudes fantastic curb appeal with brand-new siding, stylish board and batten accents, and gorgeous cedar finishings. Inside, you’ll find newer windows, doors, soffit, fascia, eaves, and shingles — all contributing to its exceptional condition. A rare find in this area, this home offers the perfect combination of old charm and modern updates. At 1,302 sq. ft., this spacious 2-storey home boasts a developed basement with a family room, 3-piece bathroom, and laundry area. The home has been thoughtfully updated with a new upgraded furnace and water heater, ensuring peace of mind for years to come. The kitchen is a showstopper with new custom cabinets, quartz countertops, and a beautiful tile backsplash — a true chef’s delight. Brand-new stainless steel appliances and a front-load washer/dryer complete the space, providing all the modern amenities you need. The large living room is perfect for entertaining, featuring a custom coffee bar and plenty of natural light. Upstairs, you’ll find 3 cozy bedrooms and a beautifully renovated 4-piece bathroom. The interior has been completely renovated, combining the charm of its vintage details with the convenience of contemporary finishes. Outside, the private backyard is an entertainer’s dream, featuring a concrete patio, a walkway to the oversized heated double detached garage (24x22), and a large shed for all your storage needs. The firepit area adds the perfect touch for those cool evenings spent outdoors. This home doesn't come up every day and has everything you need to live comfortably and in style. (id:51699)
306 206 Pioneer Place
Warman, Saskatchewan
This 3rd level unit has been completely updated with new flooring, cabinetry, paint, bathroom vanity, and toilet. Enjoy the morning sun from the large east facing balcony. With 2 bedrooms, a full bathroom, and in-suite laundry it’s the perfect place to call home for anyone looking for a cozy low maintenance spot to reside. The building has been very well maintained and includes an elevator, an amenities room -which offers a nice space to socialize & each unit has a storage unit and a parking stall. This unit shows well and is ready for YOU to call it home. Enjoy coffee in the join use area on the main level plus there is additional storage included with each suite on the main floor. Contact your favourite REALTOR® to schedule a private viewing. (id:51699)
17 600 Maple Crescent
Warman, Saskatchewan
Welcome to this stunning fully developed corner unit townhouse offering 1,643 sq. ft. of beautifully designed living space in the thriving city of Warman. This modern home combines luxury, comfort, and functionality—perfect for families or anyone seeking a move-in ready property. Step inside to an open-concept main floor featuring a rock-faced gas fireplace, large windows for natural light, and a designer kitchen complete with maple soft-close cabinets and drawers, quartz countertops, stainless steel appliances, a center island with built-in sink and dishwasher and direct access to your covered deck and private backyard. Upstairs, you’ll find a convenient second-floor laundry area, a massive primary suite with walk-in closet, and a spa-like ensuite boasting his-and-hers sinks, a soaker tub, and a tiled glass shower. There are two additional bedrooms and a 4-piece bath to complete the upper level. The fully finished basement offers even more living space with a large family room, fourth bedroom, and an additional 4-piece bathroom—perfect for guests or a teenager’s retreat. Enjoy outdoor living in your fully fenced private backyard with a covered deck—and no neighbors behind you! A heated double garage adds convenience and comfort year-round. Don’t miss out on this beautiful, move-in ready town home in one of Warman’s most desirable locations. Contact for a private viewing! (id:51699)
240 3rd Avenue W
Canora, Saskatchewan
A FINE OPPORTUNITY AWAITS... WELCOME TO 240 3RD AVENUE WEST IN CANORA SK. VIRTUALLY LIKE A NEW HOME! RECENTLY RENOVATED AND AN AFFORDABLE PRICE! Explore this fine turn key, move in ready home with a fresh updated interior. This solid 1,152 square foot 3 bedroom home will tick off all the boxes for a first time home buyer. A state of the art eat-in kitchen, and many recent upgrades provide significant value within! A functional layout that consists of an open concept interior, 4 piece bath, 2 main floor bedrooms, cozy living room and spectacular kitchen that boasts stainless steel appliances including a built in dishwasher and microwave hood fan. Featured within; central air conditioning, high efficiency furnace, updated water heater, updated double pane windows, fresh painted interior, recessed updated lighting, adequate 100 AMP electrical service, ceramic tile flooring, and an unfinished basement that you can finish to your own specifications. The basement also provides the laundry facility, mechanical room and is fully insulated with spray foam insulation making for a energy efficient home! The 2nd level of the home consists of an added 3rd bedroom with additional bonus living and storage space. The exterior of the home is finished in vinyl siding and shingles are in good condition. The home is situated on the west side of town on a nice high corner lot measuring 49.93 x 119.78. The backyard is wide open and provides back alley access with adequate space for a garden or garage. Taxes: $1,800/year. Town water & sewer:$189/3 months. Furniture is negotiable. Call for more information or to schedule a viewing. (id:51699)
1110 Windover Avenue
Moosomin, Saskatchewan
Welcome to this BEAUTIFULLY RENOVATED home where MODERN style meets everyday COMFORT! Step inside to find a stunning NEW KITCHEN featuring crisp white cabinetry, a STYLISH tile backsplash, sleek black QUARTZ countertops, and a spacious eat-at ISLAND—perfect for family gatherings or entertaining. The BRIGHT and airy dining area is surrounded by windows that fill the space with NATURAL LIGHT and provide convenient access to the large front entry. The INVITING living room features a cozy electric FIREPLACE as its focal point and an eye-catching ACCENT WALL that complements the contemporary gray interior doors. NEW flooring, trim, and baseboards throughout the main level enhance the home’s fresh, modern appeal. This FAMILY-FRIENDLY property offers FIVE spacious bedrooms, including THREE on the main level, and TWO updated bathrooms. The fully finished BASEMENT has also been recently renovated, providing additional living space and versatility for your family’s needs. Set on a FENCED double lot, the outdoor space features mature trees, a patio with firepit, and a newly built deck with privacy panel—ideal for relaxing or entertaining outdoors. A detached GARAGE with an attached shed adds even more CONVENIENCE and storage options.Call today to view! (id:51699)
1443 Smith Street W
Moose Jaw, Saskatchewan
Looking for a place that fits your family and your lifestyle? This is it. Step inside and you’ll instantly feel that easy, comfortable energy, sunlight spilling into a cozy living room where movie nights and morning coffees just work. Around the corner, the dining area opens through patio doors to a sunny deck. The kind of space that naturally becomes the heart of every BBQ, birthday, and lazy Sunday. The kitchen is compact and thoughtfully designed. A U-shape that keeps everything within reach and lets you cook, chat, and keep an eye on the kids all at once. Down the hall, three bedrooms and a bright bathroom keep family life simple and connected. Head downstairs and you’ll find space that really expands how you live, a family room for games or movie marathons, plus two versatile dens. One is currently set up as a bedroom with its own walk-in closet. It's perfect for an independent teenager or weekend guests. The other is an ideal office or hobby room. A 3-piece bathroom and laundry area complete the lower level, along with extra storage (because we all need somewhere for the Christmas bins!). And outside? It’s your own little getaway. A large deck for summer dinners, room for a hot tub (not included, but easy to picture), and a heated, insulated garage that doubles as the ultimate workshop or man cave. This home isn’t just about rooms, it’s about living. The kind of place where every season, every stage, and every memory fit right in. Don't miss out - schedule your viewing today! (id:51699)
113-117 Second Street E
Yellow Creek, Saskatchewan
Move in and enjoy the simpler things in life in this quiet community of Yellow Creek, SK! This includes a huge lot of 184'x323' with a One 1/2 story home with attached garage (direct entry) that has seen improvements on exterior & interior through the years! Exterior has vinyl siding, metal roof and windows upgraded throughout the years! Kitchen has crisp, white cabinets that includes fridge, stove, microwave & portable dishwasher. There is an open concept to the dining area and living room. Main floor laundry at the back entry. There is a three piece bath (recently fully renovated) on main floor and a spacious three piece bath on 2nd level (also recently renovated). There is one bedroom on the main floor and a loftstyle bedroom on the second level. Enjoy this as your full time residence or utilize as a cabin, being close to the outdoors of North East Saskatchewan! (id:51699)
103 Kennedy Drive
Melfort, Saskatchewan
Located conveniently on Kennedy Drive this built in 1975 bungalow has approx. 988 sq ft on main floor plus a full finished basement. The home has great street appeal, nicely landscaped with lawn, garden, a double concrete driveway for ample parking. The house features three bedrooms on main, plus one in the basement. One full bath on main, plus a full bathroom in the basement. Appliances are included, and if desired the furnishings as viewed can be included or removed . Buyer can address their wished in an offer. Included fridge, stove, washer, dryer, sump pump, shed, central air and a cold storage room for your vegetables. The home is ready for new owners! Vacant so possession is negotiable. Delayed presentation of offers until Friday Nov. 7, 2025 at 11:00 am so time to have a look and make arrangements so your offer will be presented as you wish it to be. As per the Seller’s direction, all offers will be presented on 11/07/2025 11:00AM. (id:51699)
1730 11th Avenue Nw
Moose Jaw, Saskatchewan
Welcome to this stunning two-storey home. It’s the kind of place that catches your eye as you drive down the street, with charming curb appeal and a spacious front porch perfect for morning coffees in this quiet, friendly neighborhood. The home backs green space, and the gate to the park is only a few steps away. Inside, you’re greeted by an open concept design with tall ceilings and warm hardwood floors that make you feel instantly at home. The dining area has plenty of space for a large table and the kitchen features ample cabinetry, a large pantry, granite countertops, and while doing dishes you have a great view of your backyard. Just off the back door is a convenient half bath. Upstairs is thoughtfully planned with three bedrooms, each offering a walk-in closet. The primary suite features a 4-piece ensuite, and there's an additional 4-piece bathroom for the other bedrooms, complete with granite counters. The laundry room is also upstairs so you don’t have to run up and down the stairs, and it includes a sink for easy clean-ups. The basement is open for your design ideas, already partially finished with drywall, rough-in plumbing for a bathroom, and a large window for a future bedroom if desired. Outside, the backyard is fully fenced with a lovely deck and a heated, insulated two-car garage. And yes, the park behind you means easy access and beautiful green views. It doesn’t get much better than this. Call your local Realtor today! (id:51699)
1216 Pringle Way
Saskatoon, Saskatchewan
With condo fees of just $258/month, this charming two-storey townhouse offers incredible value. Inside, you’ll find 2 bedrooms, 2.5 bathrooms, and two electrified parking stalls, with the bonus of on-street parking right out front. Enjoy natural light throughout the day — morning sun greets the east-facing rear deck, while evening sunsets warm the west-facing front deck. The main floor features a cozy living room, a functional kitchen with quartz countertops, and a dining area perfect for everyday meals or entertaining. A convenient 2-piece powder room completes the space. Upstairs, you’ll find two bright bedrooms, including a primary suite with a 4-piece ensuite, a second full bathroom, and a spacious laundry room. The unfinished basement offers plenty of potential for future development — whether you’re envisioning an extra bedroom, bathroom, or recreation space. Additional highlights include air conditioning, laminate flooring, window coverings, and a natural gas hook-up on the deck. Living Stone is a pet-friendly community (with board approval for up to two pets) located close to parks, schools, walking paths, and major amenities. You’re just minutes from the University of Saskatchewan, Sobeys, Walmart, Home Depot, Brown’s Socialhouse, Canadian Brewhouse, and more — with quick access to Circle Drive for easy commuting. This property combines comfort, convenience, and community — an ideal choice for first-time buyers, downsizers, or investors alike. Don’t miss your opportunity — contact your REALTOR® today to schedule a private viewing! (id:51699)
418 Emerald Crescent
Saskatoon, Saskatchewan
This exceptional Lakeview neighborhood bungalow boasts a distinctive layout, meticulously maintained and presented in pristine condition. The open-plan dining and living areas provide a seamless transition, while the private family room features a cozy fireplace, leading to the basement and backyard. The kitchen showcases an island and ample cabinetry. Three bedrooms and two bathrooms are situated on the main floor, complemented by two additional bedrooms, one bathroom, and a relaxing jet tub in the basement. Additional features include a built-in sound speaker system, laundry facilities on the main floor, and a double attached garage with a brand-new door. An RV parking space is also available. Recent upgrades include a new furnace (December 2013), siding (2012), shingles (2021), OTR microwave (2023), garage door opener with WIFI functionality (2024), and garage door (August 2025). Residents enjoy convenient walking distance to parks, schools, and shopping area. (id:51699)
24 3809 Luther Place E
Saskatoon, Saskatchewan
Beautiful end unit apartment for sale. Great opportunities for starter or investment. Large living room, dinning room with south side window. Big bedroom with walk-in closet and 4pc bath. In-unit Laundry. Great Location, close to bus station, schools and all amenities at 8th St. (id:51699)

