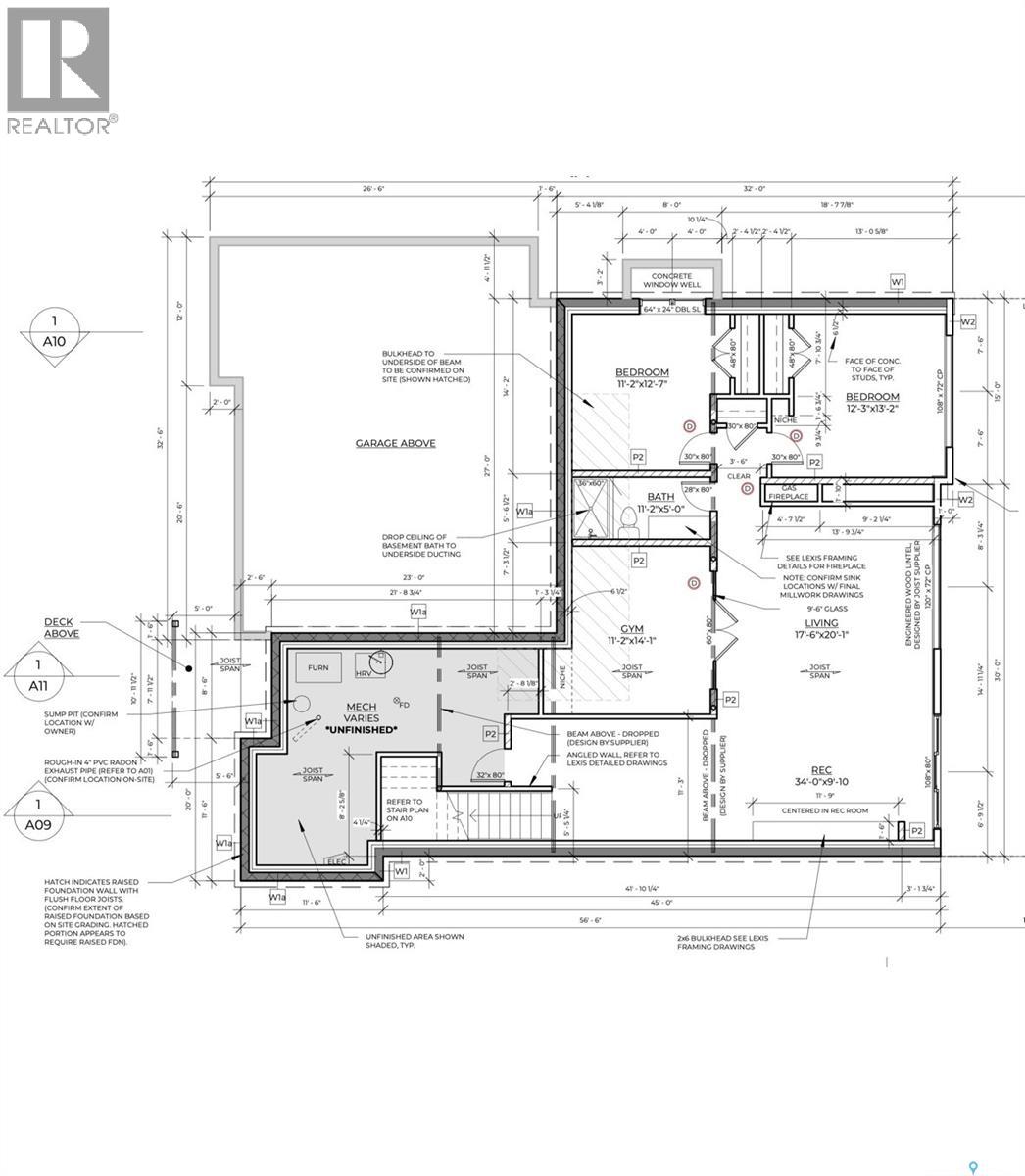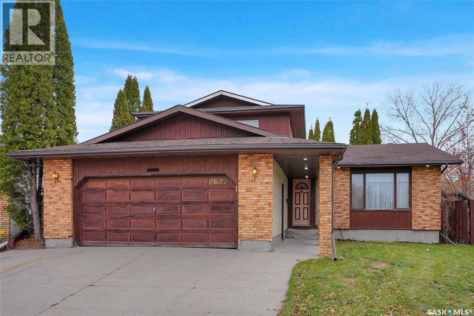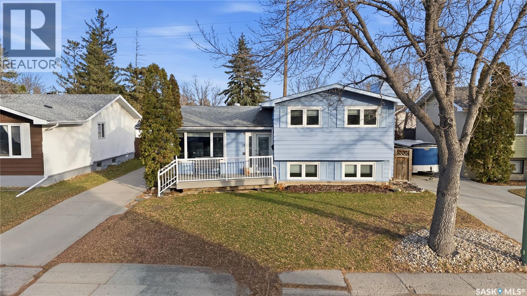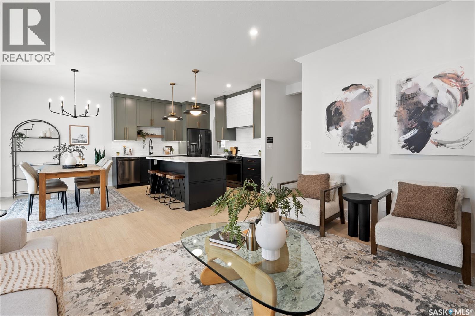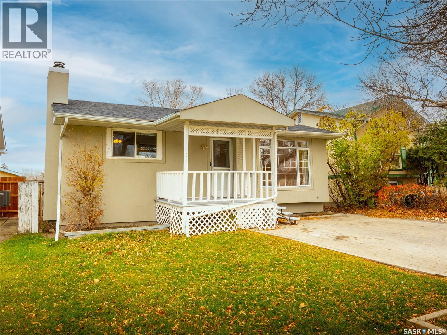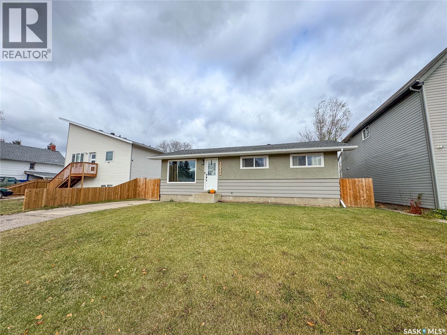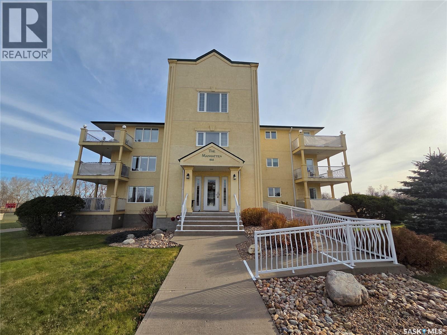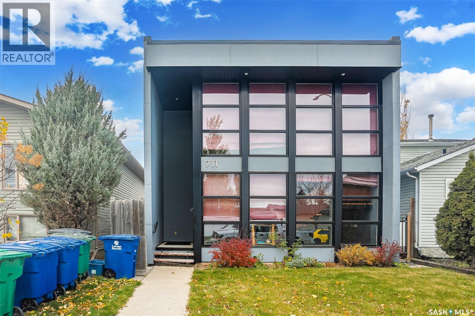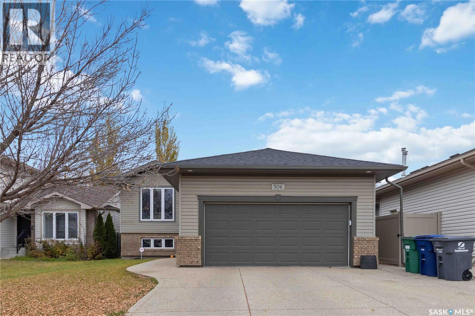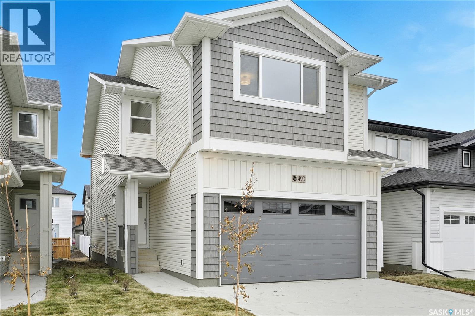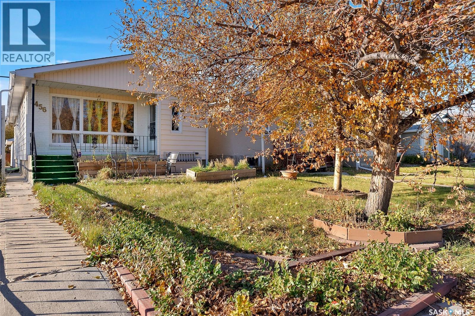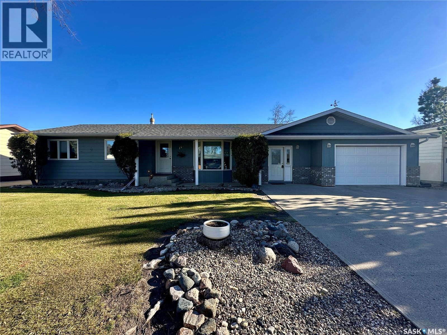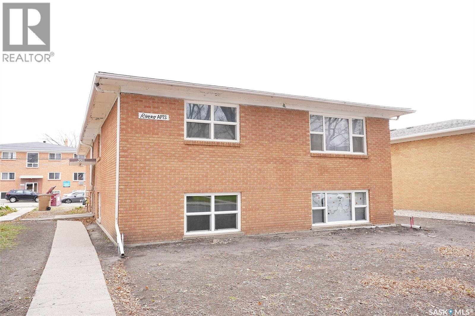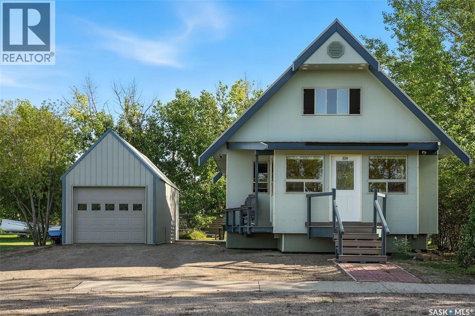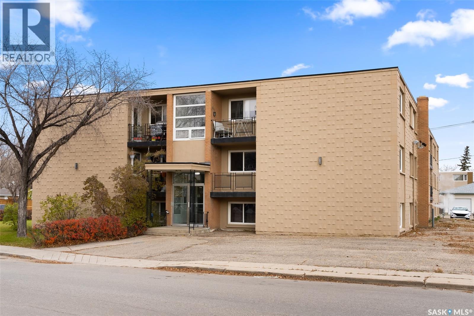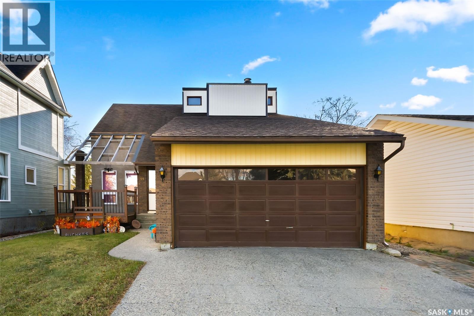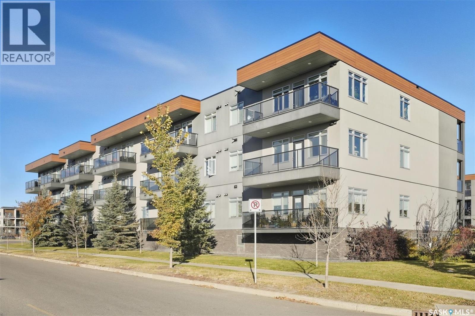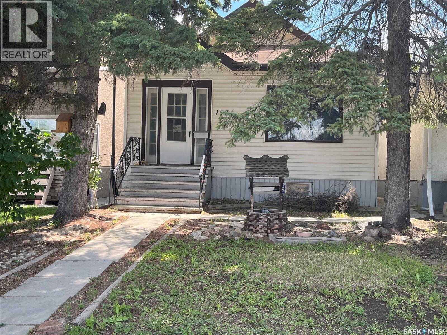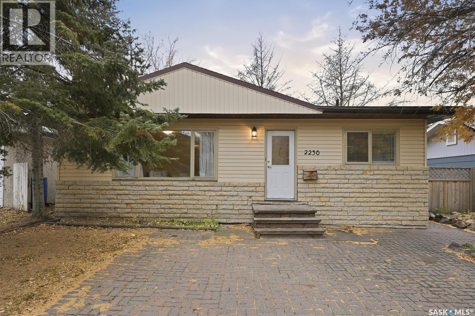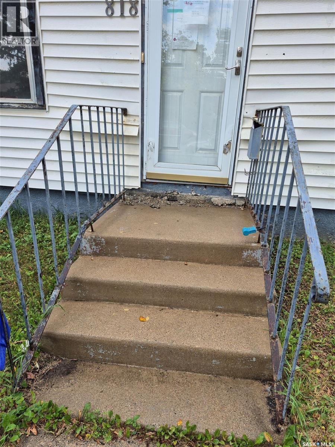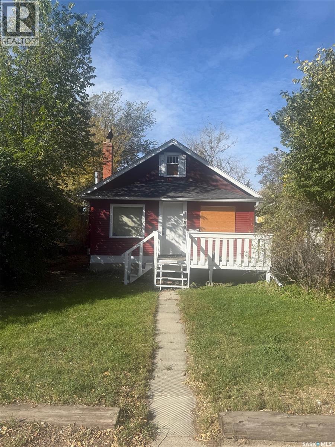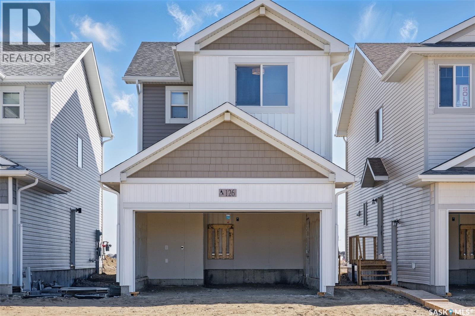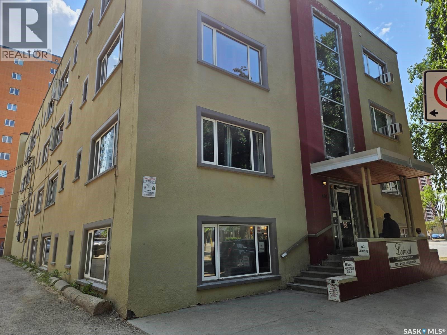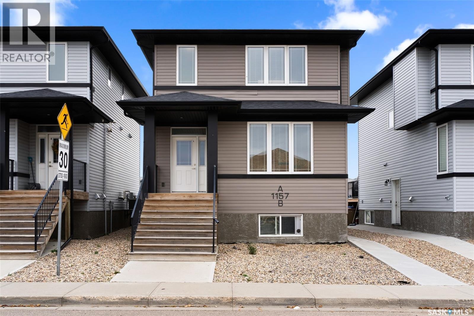166 Willows Way
Saskatoon, Saskatchewan
Amazing location backing onto the new upcoming fairway. Timeless design. Triple garage. Amazing kitchen with a generous sized walk in pantry. Large finished basement with a gym and two bedrooms. (id:51699)
2627 Howell Drive E
Regina, Saskatchewan
Fantastic location backing onto a Park! Nestled on a quiet street and close to an elementary school, this home offers an unbeatable setting with beautiful park view. While the home requires updating, it presents an excellent opportunity to customize and add value in a prime location. The spacious living room provides plenty of natural light, while the large eat-in kitchen features an abundance of cabinetry and patio doors leading to a deck that overlooks the park. The main floor includes a cozy family room with decorative ceiling beams and a wood-burning fireplace. A fourth bedroom, convenient half bath, and laundry room complete the main level. Upstairs, you’ll find three comfortable bedrooms, full main bathroom, plus a private half bath off primary bedroom. The basement is open for future development, offering endless possibilities to expand your living space. Additional features include direct entry to the double attached garage. As per the Seller’s direction, all offers will be presented on 11/09/2025 4:00PM. (id:51699)
78 Scrivener Crescent
Regina, Saskatchewan
This 4-level split family home is perfect for a larger family offering 1,620 sq. ft. and including 5 bedrooms and 3 bathrooms. It has more than enough space to comfortably spread out. The home has a nice curb appeal and is tastefully decorated. The main entrance features a beautifully tiled floor area large enough for your whole family to enter at once without knocking each other over. The kitchen was renovated by the previous owners with Kitchen Craft Cupboards, built in pantry and granite counter tops. The space is large enough to comfortably allow for a large family table! Upstairs you will find the Primary bedroom with ½ bath ensuite. Also on this level is the main 4 piece bathroom and 2 additional bedrooms. The 3rd floor has a 4th bedroom and walk-in closet, sweet man cave and tiled 3-piece bath. Down the stairs the basement has the 5th bedroom (window not egress), bonus space and generous sized utility room. The washer was purchased recently and the electrical was upgraded in late 2021. The previous sellers replaced the furnace in early 2021. The water softener is not used and currently bypassed. The fully fenced yard leads to a double detached garage! If this home located on a quiet crescent in Glencairn Village might work for you and your family, please contact your REALTOR® today to schedule a showing. As per the Seller’s direction, all offers will be presented on 11/10/2025 4:00PM. (id:51699)
445 Traeger Close
Saskatoon, Saskatchewan
Welcome home. Entering the home from the oversized fully insulated garage, you step into the mudroom which is conveniently attached to the walk through pantry with lower cabinets and a separate sink. The kitchen features an oversize island with eating ledge, a gorgeous backsplash and gleaming quartz countertops. The great room features large windows, and oversize patio doors for an abundance of light. The fireplace is a stunning focal point in the room. The addition of the office/flex area adjacent to the front entrance is a perfect work from home space. Upstairs, the primary bedroom is spacious. The ensuite has an 8' vanity with double sinks with a generous amount of drawers for storage, From there, you enter directly into the walk through closet with lots of double rods and shelving for your wardrobe. Exiting the closet, you pass directly into the laundry room equipped with lower cabinets and quartz countertop and sink for easy laundry tasks. 2 additional bedrooms, a 4 piece bath and a central bonus/flex area finish this floor. All Pictures may not be exact representations of the home, to be used for reference purposes only. Errors and omissions excluded. Prices, plans, specifications subject to change without notice. All Edgewater homes are covered under the Saskatchewan New Home Warranty program. PST & GST included with rebate to builder (id:51699)
70 Read Avenue
Regina, Saskatchewan
Loaded with upgrades and ready to move into, this Mount Royal bungalow comes with a mortgage helper suite in the basement! Upon entering the home, the spacious living room, with laminate flooring, is bright and has a pass through to the dining area and kitchen. The kitchen offers granite countertops, tiled backsplash and island offering additional storage. There are two good sized bedrooms on the main and an updated four piece bath. A separate entry leads to the one bedroom basement suite with a spacious living room and a four piece bath. The backyard features a new 24' x 24’ double detached garage, is fully fenced and backs a green space. Located in a quiet mature neighbourhood that can't be beat. Call today to book your viewing! (id:51699)
1052 4th Street E
Prince Albert, Saskatchewan
This charming 864 sq/ft bungalow is move-in ready and full of updates! The bright living room features gleaming hardwood floors and a large south-facing window that fills the space with natural light. The cozy, remodelled eat-in kitchen offers white cabinets, butcher block countertops, black hardware, and matching appliances for a clean, modern look. The main floor includes three comfortable bedrooms and a full bathroom. Downstairs, the fully finished basement boasts durable vinyl plank flooring, a spacious rec room, a fourth bedroom, a den, and a utility room—perfect for extra living space or a home office. Outside, enjoy the large 49 x 130 lot with a new fence, patio, and fire pit area. The 14 x 24 detached garage is heated, and the property offers both a front driveway and alley access. Turn-key and ready to enjoy, with upgraded windows, interior doors, flooring, and newer shingles—this home truly has it all! (id:51699)
106 - 605 3rd Avenue Ne
Moose Jaw, Saskatchewan
Welcome to the Manhatten! Bright 2 bedroom condo on ground level. Balcony faces the ball diamond. Eat-in kitchen with lots of oak cupboards & appliances included. 2 large bedrooms --one with a full en-suite. Patio doors to cement deck. Radiant in-floor heating. Air conditioning. Elevator access to underground heated parking space and storage included. Laundry room in unit. (id:51699)
711 Rutherford Lane
Saskatoon, Saskatchewan
Original Owners – Prime Sutherland Location! This well-maintained 2-storey home is located in the desirable neighborhood of Sutherland, just minutes from the University of Saskatchewan, parks, and transit. The main floor offers an open-concept layout with a bright living room, kitchen with island, and dining area, plus a rough-in for a future 2-piece bath. Upstairs, you’ll find a spacious primary bedroom complete with a balcony, walk-in closet, and 4-piece ensuite, along with a second bedroom, main 4-piece bath, and convenient laundry. The finished basement includes a family room, additional bedroom, and 3-piece bath—perfect for guests or extra living space. All appliances are included, along with a high-efficiency furnace, newer water heater, and sump pump. Outside, enjoy the 26' x 22' detached garage for parking and storage. (id:51699)
506 Kucey Crescent
Saskatoon, Saskatchewan
Welcome to 506 Kucey Crescent! This beautifully renovated 1256 sq ft bi-level is just half a block from the park. The main floor boasts a modern kitchen with a large island, quartz countertops, a gas stove, Bosch dishwasher, new Bosch fridge, and plenty of cabinet space. The vaulted ceiling and open floor plan create an inviting and spacious vibe. The spacious living room features updated flooring. There are three bedrooms on the main floor, along with an updated 4-piece bathroom. The primary bedroom includes a walk-in closet and an updated ensuite bath. The lower level offers a cozy family room with a gas fireplace, a pool table (included - with all accessories), two sizable bedrooms, a 3-piece bath, and a large laundry/mechanical room. Outside, enjoy the maintenance-free backyard with a large storage shed, deck with storage underneath and a gazebo. The heated, attached garage has storage, work bench and a freshly coated floor. This well-maintained home is in a fantastic location that’s hard to beat! As per the Seller’s direction, all offers will be presented on 11/09/2025 1:00PM. (id:51699)
202 Antonini Court
Saskatoon, Saskatchewan
Welcome to the “Wasserberg” – a 1,687 sqft Spacious 4-Bedroom Home with Bonus Room built by Builder of the Year, Ehrenburg Homes! This beautifully designed family home is situated on a CORNER LOT and features a functional open-concept main floor layout. The kitchen boasts quartz countertops, a stylish tile backsplash, a large island, ample custom cabinetry, and a pantry for extra storage. Upstairs, you’ll find a versatile bonus room along with FOUR BEDROOMS. The primary suite includes a spacious walk-in closet and a luxurious ensuite. Additional features include a side entry for potential future legal basement suite. This home will be completed with front yard landscaping, underground sprinklers, and a concrete driveway. Estimated possession is Winter 2026. Photos are from a previous build of the same model, finishing colours and materials may vary. (id:51699)
1456 Connaught Street
Regina, Saskatchewan
Solid bungalow in a great Rosemont location! Conveniently situated with quick, easy access to the transportation hub and Lewvan Drive. The main floor features a roomy east-facing living room, dining area, step-saver kitchen, two spacious bedrooms, primary bedroom has ensuite, and a full four-piece bath. The fully finished basement offers a large recreation room, laundry area, storage room, and three additional bedrooms (windows may not meet egress). The front yard is fenced, and the backyard is a low-maintenance concrete drive leading to a nicely finished 18' x 20' garage. This home has seen many updates over the years, including the furnace, air conditioner, roof, insulation, main bath, and a water filtration system. (id:51699)
142 Coronation Drive
Canora, Saskatchewan
Let’s consider Canora as your new community - a quiet, peaceful, full-service town close to many lakes offering boating, fishing, hunting, and winter recreation activities at your fingertips. Now add this: a superior home on a quiet street, backing Hole #3 of the Canora Golf & Country Club with sightlines of the driving and practice ranges, this property is perfect for raising a family in a safe community or enjoying an early retirement with a relaxed lifestyle. Plus, it’s just a quick commute to Yorkton. Upon entering, you’re welcomed into a large porch providing access to the backyard, the attached heated and insulated garage, and the rest of the home. At the front is the family room, featuring a charming bay window overlooking the quiet crescent. The kitchen and dining room sit just off the family room and offer ample cabinet storage, a breakfast bar, and access to the spacious living room. The living room is a highlight, with a natural gas fireplace for cozy evenings and large windows that flood the space with natural light. Down the hall, you’ll find a 4-piece bathroom and three spacious bedrooms, including a primary suite with its own ensuite. The basement offers even more living space with a large recreation room, an additional bedroom with built-in cabinetry, a 3-piece bathroom, and the laundry/utility area. A major addition completed in 1993 added extra storage through a crawl space under the extension. Outside, the low-maintenance backyard is an outdoor haven—featuring a large deck off the main living room, a patio with pergola, BBQ area, grass space, and even a detached garage for extra storage or toys. It’s the perfect place to relax, entertain, or simply enjoy the natural views of the golf course. Notable 2023 updates include a new central air, furnace, and generator, giving you peace of mind and efficiency for years to come. A great fit for families, retirees, or anyone looking for peaceful living with modern comforts - come check it out! (id:51699)
3911 Retallack Street
Regina, Saskatchewan
Great investment property, don't miss this opportunity. This 4 plex property is fully rented. Well kept and ready to purchase in desired neighbourhood (Parliament Place) in South Regina. 3 two-bedroom suites and 1 one-bedroom suite. This property is walking distance to many south end amenities such as schools, public transit, grocery stores, close to university of Regina, restaurants and Golden Mile Mall. Updates include: shingles, some flooring, newer furnace , windows (except for mechanical rm). 4+ parking stalls and lots of street parking available. (id:51699)
224 Bird Street
Loreburn, Saskatchewan
Enjoy the best of both worlds—modern comfort in a quaint small-town setting! This move-in-ready home boasts stylish finishes, spacious rooms, and a private outdoor space for relaxing or entertaining. Close to everyday essentials yet far from the hustle, it’s the lifestyle you’ve been looking for. This property is situated on two lots, close to lakes and local amenities such as a k-12 school, the Lunch Box Cafe, Post Office, Credit Union, Hair Salon and a Gas Station. This home must be seen to be appreciated with attention to details. This home also has a heated 14x28 shop. Loreburn is about an hour from Saskatoon. Prepare to be blown away. Bonus room does have a Murphy bed which can be used as a guest room or a bedroom 10 minute drive to Diefenbaker Lake, and a short drive to both Danielson and Douglas Provincial Parks Laundry is on the main floor. Home also boasts 3 composite decks. (id:51699)
9 2620 5th Avenue N
Regina, Saskatchewan
Welcome to Willowdale Heights, a well-maintained condo complex conveniently located just off North Albert, close to shopping, restaurants, and bus routes. This spacious 2-bedroom, 1-bathroom unit offers 913 sq. ft. of comfortable living space with new flooring and fresh paint throughout. The bright, open-concept living space features large windows that fill the space with natural light, a galley style kitchen with dining area and ample cabinetry. Both bedrooms are generously sized with excellent closet space. You’ll also appreciate the convenience of a dedicated storage room and one electrified parking stall located just next to the door. Condo fees include heat, water, sewer, building insurance, common area maintenance, snow removal, lawn care, garbage, and reserve fund contributions, making for truly affordable, low-maintenance living. Perfect for first-time buyers, downsizers, or investors — this move-in-ready home offers great value in a fantastic location. (id:51699)
55 Duncan Crescent
Regina, Saskatchewan
Great Dieppe location. This 1550 sq ft, 2 story split with an attached double garage is just waiting for it's new owners. Vaulted ceiling with a second floor mezzanine looking over the living room is a definite plus. large kitchen and dining room overlooking a nice sized family room with wood burning fireplace make this an ideal family area. Primary bedroom is a great size with an ensuite with jetted tub. This property really will make a beautiful home for someone! (id:51699)
108 770 Childers Crescent
Saskatoon, Saskatchewan
Welcome to 770 Childers Crescent: modern, convenient living in the heart of Kensington! This stylish apartment-style condo offers comfort, function, and ease. The bright, open living area features large south-facing windows that flood the space with natural light. The kitchen steals the show with sleek quartz countertops, stainless steel appliances, ample cabinetry, and a spacious island with an eat-up bar, perfect for everyday living and entertaining. You’ll find two bedrooms, including a primary suite with a generous walk-in closet and a four-piece ensuite, plus a second full bathroom. Step out onto the large balcony to enjoy your outdoor space and soak in the sun. Practical features include in-suite laundry, central air conditioning, and efficient forced-air heating. The secure, heated underground parking means no more scraping windows in winter, with convenient elevator access directly to your floor. Located within walking distance to all of Kensington’s amenities; groceries, restaurants, banks, and parks, and with quick access to major routes, this home checks every box. Stylish, functional, and perfectly located, book your private showing today! (id:51699)
1931 Reynolds Street
Regina, Saskatchewan
Well maintained two bedroom home, ideal as a starter or revenue home, hardwood in living room and bedrooms; some basement development with family room and 2 piece bath, older garage with concrete floor and carport; shingles redone in 2012; partially fenced, landscaped lot with patio, garden area and shed; fridge, stove, washer, dryer and microwave included. (id:51699)
2230 St Patrick Avenue
Saskatoon, Saskatchewan
Welcome to this charming 3 +1 bedroom bungalow located in the desirable Exhibition area of Saskatoon. Situated on a spacious 50 by 120 foot lot, this home offers a great mix of character and comfort. The inviting living room features a stunning Tyndall stone natural gas fireplace, perfect for cozy evenings. The functional kitchen has ample cabinet space and is just steps away from the dining area. The lower level has large area which would be great for a family room, an additional bedroom, 3 pc bathroom and plenty of storage. You are sure to enjoy the yard with mature trees and plenty of room to create your backyard oasis. There is a single car garage with access from the alley but has been used mostly for storage for many years. This is a wonderful opportunity to own a home in a well-established neighborhood with easy access to the river and circle drive. (id:51699)
818 K Avenue N
Saskatoon, Saskatchewan
Attention Builders! Golden opportunity to build a new home on this 50' lot in the heart of Westmount area. Close to parks, school, downtown and other shopping areas. The existing house requires complete demolition and rebuild. Property sold as is. (id:51699)
1450 Argyle Street
Regina, Saskatchewan
This character bungalow sits on a mature lot in an established area, offering great potential for the right buyer. This home is ready for a complete renovation or redevelopment. The interior features an open main living area, two bedrooms, one bathroom, and an unfinished basement. Whether you’re an investor, builder, or first-time buyer looking for a project, this property presents a rare chance to create value in a central location close to schools, parks, shopping, and public transit. The lot offers ample yard space for future landscaping or expansion. Bring your tools, vision, and creativity—this one is full of potential! (id:51699)
230 Antonini Court
Saskatoon, Saskatchewan
Welcome to the “RICHMOND SIDE ENTRY MODEL – a 1,456 sqft Spacious 3-Bedroom Home built by Builder of the Year, Ehrenburg Homes! This thoughtfully designed home combines style and functionality. The open-concept layout offers a modern and inviting feel, complemented by superior custom cabinetry, quartz countertops, a sit-up island, and an open dining area—perfect for entertaining. Upstairs, you’ll find 3 spacious bedrooms, a main 3-piece bath, and a convenient laundry area. The primary suite includes a walk-in closet and a 4-piece ensuite with dual sinks. A BONUS ROOM on the second floor adds valuable flexible living space. PST & GST included in the purchase price with rebate to builder. Saskatchewan New Home Warranty included. Currently under construction – interior and exterior specifications may vary between units. (id:51699)
19 400 4th Avenue N
Saskatoon, Saskatchewan
Welcome to #19 400 4th Avenue N! Step into this sunny and inviting bachelor suite, perfectly perched on the 2nd floor of the sought-after Lorval Condominium. This desirable corner unit boasts large south and east-facing windows, flooding the space with natural light throughout the day. Enjoy the comfort of your own designated parking stall and the unbeatable convenience of living right on the edge of downtown Saskatoon, just a short walk to the University of Saskatchewan. The open-concept layout makes the most of the space, offering a clean, modern feel that’s ideal for students, professionals, or anyone looking for low-maintenance urban living. Whether you're heading to class, exploring nearby restaurants and shops, or just relaxing at home, this location offers the best of city life with a peaceful twist. Call or text today for more details or to schedule your private viewing! (id:51699)
1157 Poley Street
Regina, Saskatchewan
This is an excellent opportunity to own a regulated up/down duplex in Regina’s Hawkstone neighbourhood. A property like this offers the unique benefit of living comfortably in either suite and renting the other out to help pay off the mortgage or generate income. The main floor suite features a bright living room with large windows and 9-foot ceilings. The L-shaped kitchen offers light cabinetry, stainless steel appliances and a generous island with a breakfast bar. Off the dining area, a garden door leads to a back deck that’s perfect for barbecues or relaxing outdoors. A two-piece bathroom and a utility room complete the main level. Upstairs, the primary bedroom includes a walk-in closet and a 3-piece ensuite. Two more bedrooms, a 4- piece bathroom and a laundry closet complete this level. A separate side entrance leads to the regulated 2 bed/1 bath basement suite which is designed for efficiency. There is a modern U-shaped kitchen that opens to the living room area to maximize the space. There are 2 bedrooms, a full 4-piece bathroom, a utility room with it’s own furnace and water heater as well as a laundry closet. Three parking spaces at the rear of the property provide plenty of off-street parking or leave room to add a two-car garage. With a park just steps away, this home is well suited for anyone looking to live in one unit while renting out the other to help cover the mortgage or as a revenue property to add to their portfolio. (id:51699)

