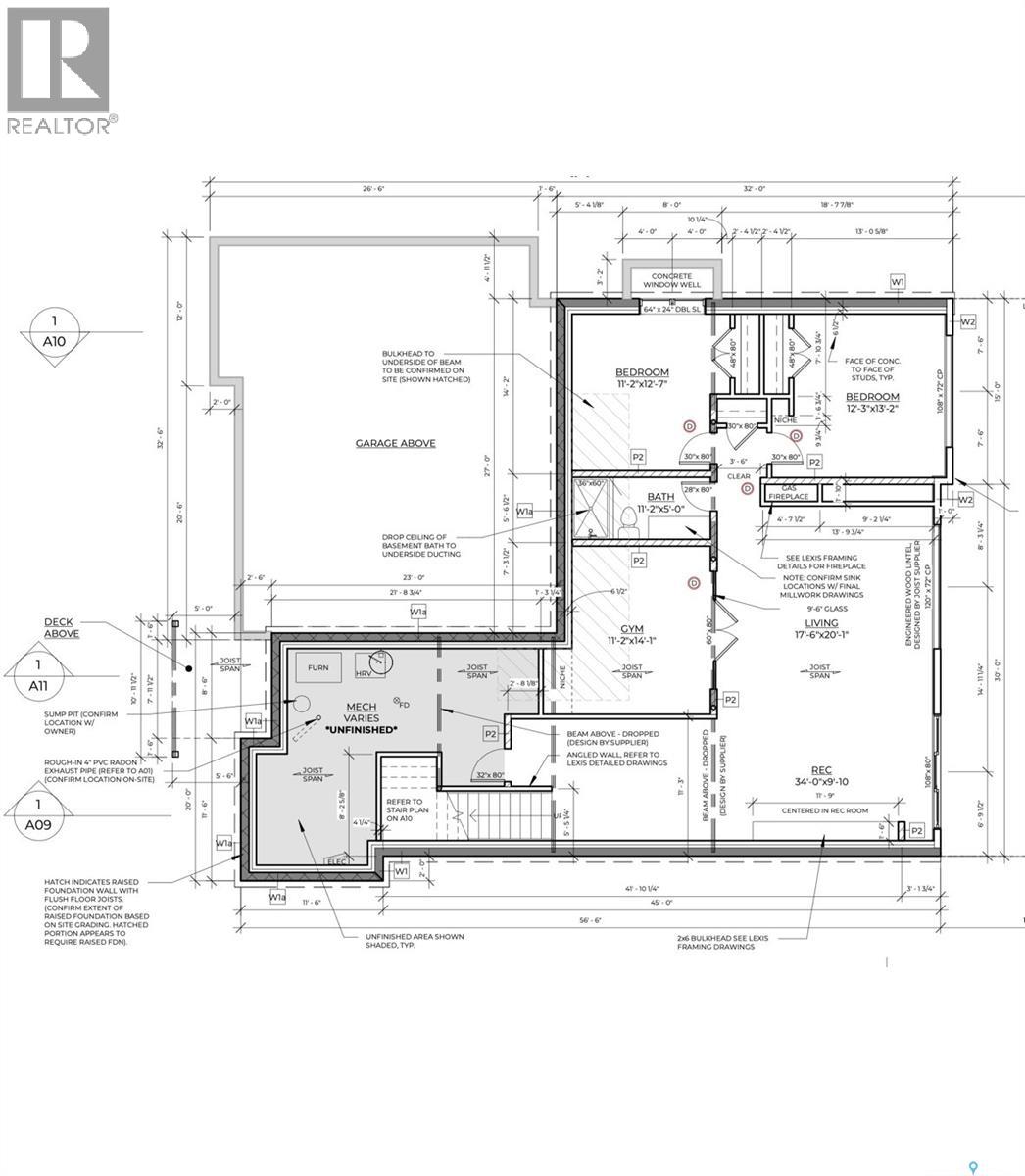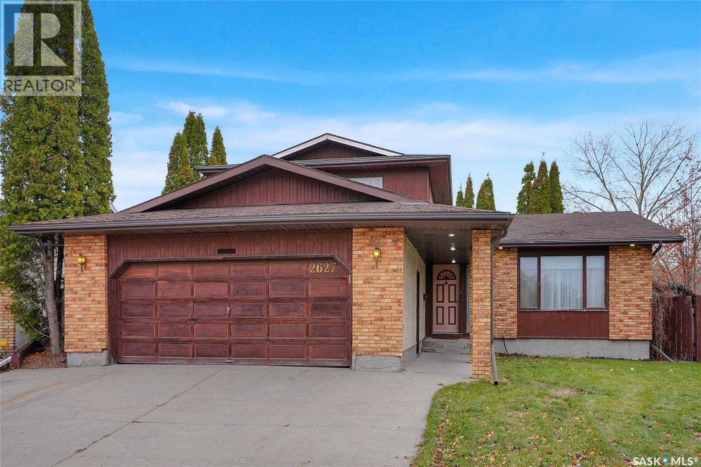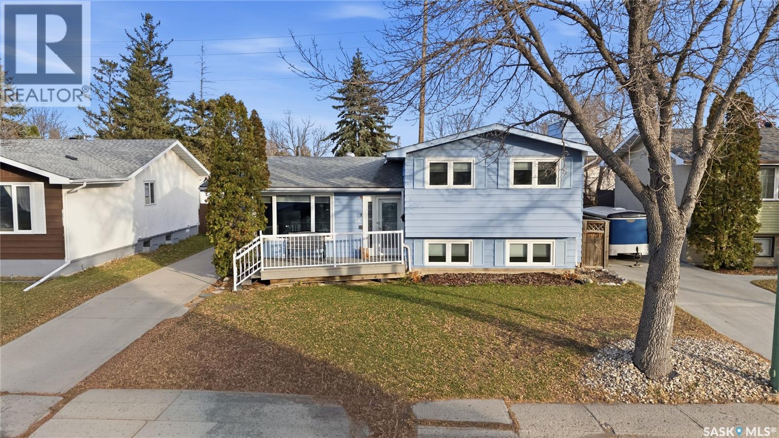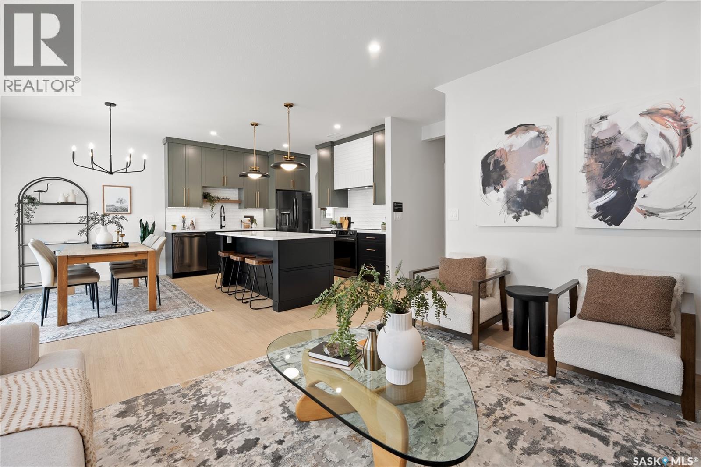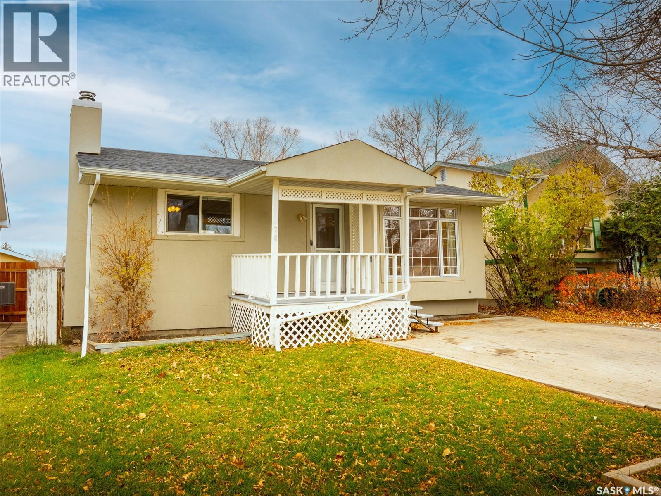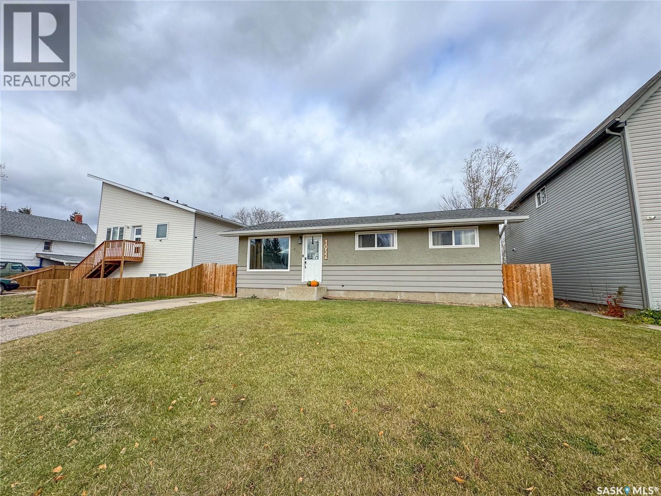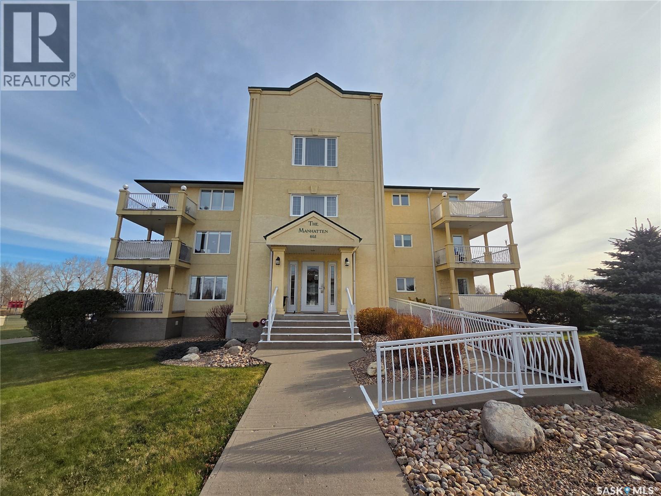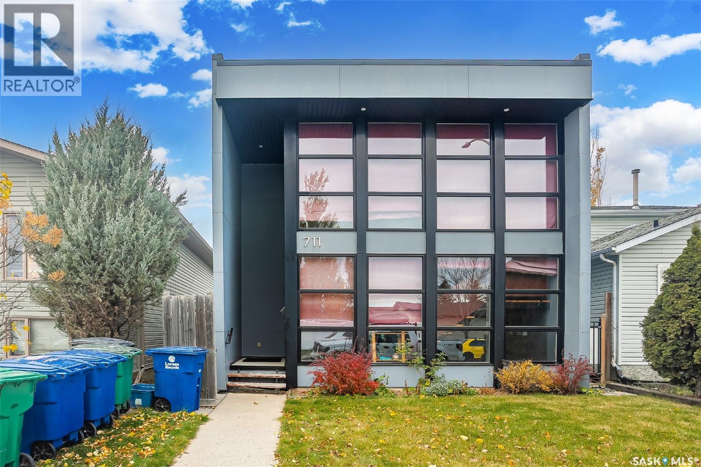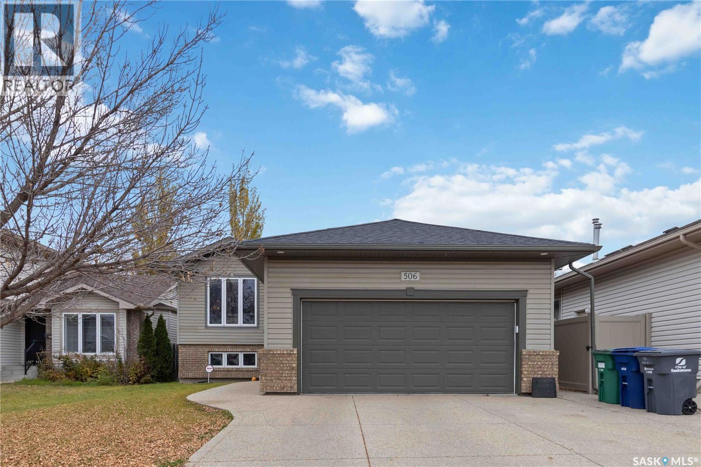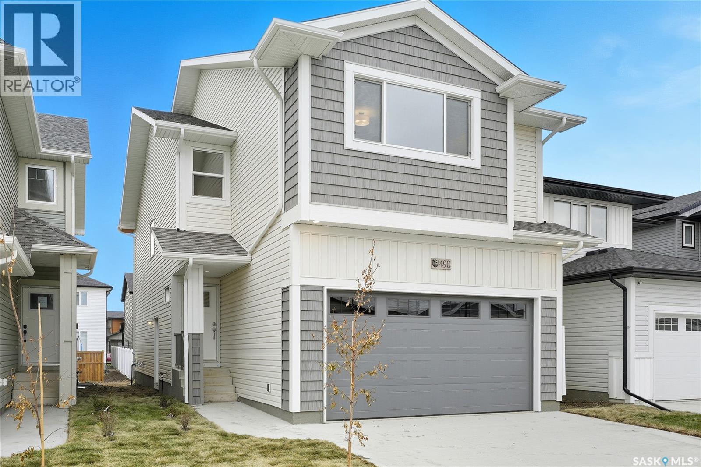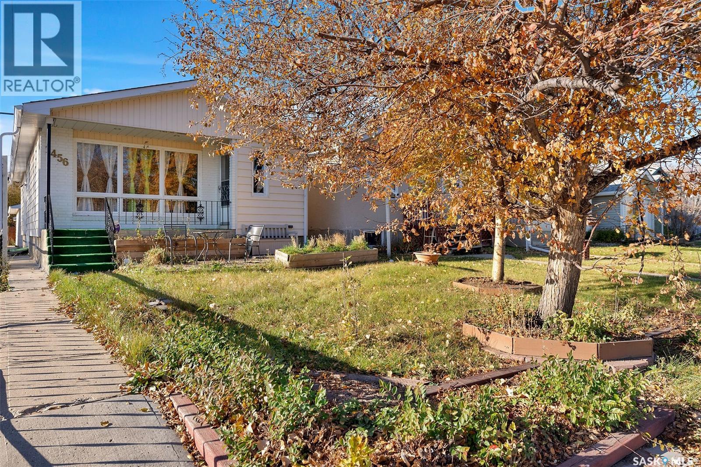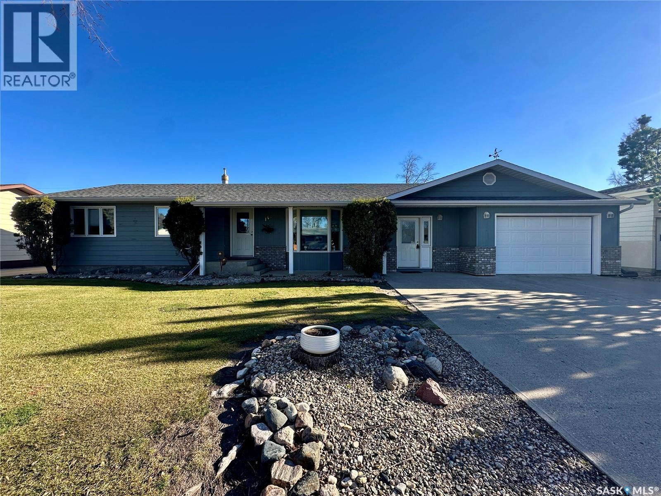166 Willows Way
Saskatoon, Saskatchewan
Amazing location backing onto the new upcoming fairway. Timeless design. Triple garage. Amazing kitchen with a generous sized walk in pantry. Large finished basement with a gym and two bedrooms. (id:51699)
2627 Howell Drive E
Regina, Saskatchewan
Fantastic location backing onto a Park! Nestled on a quiet street and close to an elementary school, this home offers an unbeatable setting with beautiful park view. While the home requires updating, it presents an excellent opportunity to customize and add value in a prime location. The spacious living room provides plenty of natural light, while the large eat-in kitchen features an abundance of cabinetry and patio doors leading to a deck that overlooks the park. The main floor includes a cozy family room with decorative ceiling beams and a wood-burning fireplace. A fourth bedroom, convenient half bath, and laundry room complete the main level. Upstairs, you’ll find three comfortable bedrooms, full main bathroom, plus a private half bath off primary bedroom. The basement is open for future development, offering endless possibilities to expand your living space. Additional features include direct entry to the double attached garage. As per the Seller’s direction, all offers will be presented on 11/09/2025 4:00PM. (id:51699)
78 Scrivener Crescent
Regina, Saskatchewan
This 4-level split family home is perfect for a larger family offering 1,620 sq. ft. and including 5 bedrooms and 3 bathrooms. It has more than enough space to comfortably spread out. The home has a nice curb appeal and is tastefully decorated. The main entrance features a beautifully tiled floor area large enough for your whole family to enter at once without knocking each other over. The kitchen was renovated by the previous owners with Kitchen Craft Cupboards, built in pantry and granite counter tops. The space is large enough to comfortably allow for a large family table! Upstairs you will find the Primary bedroom with ½ bath ensuite. Also on this level is the main 4 piece bathroom and 2 additional bedrooms. The 3rd floor has a 4th bedroom and walk-in closet, sweet man cave and tiled 3-piece bath. Down the stairs the basement has the 5th bedroom (window not egress), bonus space and generous sized utility room. The washer was purchased recently and the electrical was upgraded in late 2021. The previous sellers replaced the furnace in early 2021. The water softener is not used and currently bypassed. The fully fenced yard leads to a double detached garage! If this home located on a quiet crescent in Glencairn Village might work for you and your family, please contact your REALTOR® today to schedule a showing. As per the Seller’s direction, all offers will be presented on 11/10/2025 4:00PM. (id:51699)
445 Traeger Close
Saskatoon, Saskatchewan
Welcome home. Entering the home from the oversized fully insulated garage, you step into the mudroom which is conveniently attached to the walk through pantry with lower cabinets and a separate sink. The kitchen features an oversize island with eating ledge, a gorgeous backsplash and gleaming quartz countertops. The great room features large windows, and oversize patio doors for an abundance of light. The fireplace is a stunning focal point in the room. The addition of the office/flex area adjacent to the front entrance is a perfect work from home space. Upstairs, the primary bedroom is spacious. The ensuite has an 8' vanity with double sinks with a generous amount of drawers for storage, From there, you enter directly into the walk through closet with lots of double rods and shelving for your wardrobe. Exiting the closet, you pass directly into the laundry room equipped with lower cabinets and quartz countertop and sink for easy laundry tasks. 2 additional bedrooms, a 4 piece bath and a central bonus/flex area finish this floor. All Pictures may not be exact representations of the home, to be used for reference purposes only. Errors and omissions excluded. Prices, plans, specifications subject to change without notice. All Edgewater homes are covered under the Saskatchewan New Home Warranty program. PST & GST included with rebate to builder (id:51699)
70 Read Avenue
Regina, Saskatchewan
Loaded with upgrades and ready to move into, this Mount Royal bungalow comes with a mortgage helper suite in the basement! Upon entering the home, the spacious living room, with laminate flooring, is bright and has a pass through to the dining area and kitchen. The kitchen offers granite countertops, tiled backsplash and island offering additional storage. There are two good sized bedrooms on the main and an updated four piece bath. A separate entry leads to the one bedroom basement suite with a spacious living room and a four piece bath. The backyard features a new 24' x 24’ double detached garage, is fully fenced and backs a green space. Located in a quiet mature neighbourhood that can't be beat. Call today to book your viewing! (id:51699)
1052 4th Street E
Prince Albert, Saskatchewan
This charming 864 sq/ft bungalow is move-in ready and full of updates! The bright living room features gleaming hardwood floors and a large south-facing window that fills the space with natural light. The cozy, remodelled eat-in kitchen offers white cabinets, butcher block countertops, black hardware, and matching appliances for a clean, modern look. The main floor includes three comfortable bedrooms and a full bathroom. Downstairs, the fully finished basement boasts durable vinyl plank flooring, a spacious rec room, a fourth bedroom, a den, and a utility room—perfect for extra living space or a home office. Outside, enjoy the large 49 x 130 lot with a new fence, patio, and fire pit area. The 14 x 24 detached garage is heated, and the property offers both a front driveway and alley access. Turn-key and ready to enjoy, with upgraded windows, interior doors, flooring, and newer shingles—this home truly has it all! (id:51699)
106 - 605 3rd Avenue Ne
Moose Jaw, Saskatchewan
Welcome to the Manhatten! Bright 2 bedroom condo on ground level. Balcony faces the ball diamond. Eat-in kitchen with lots of oak cupboards & appliances included. 2 large bedrooms --one with a full en-suite. Patio doors to cement deck. Radiant in-floor heating. Air conditioning. Elevator access to underground heated parking space and storage included. Laundry room in unit. (id:51699)
711 Rutherford Lane
Saskatoon, Saskatchewan
Original Owners – Prime Sutherland Location! This well-maintained 2-storey home is located in the desirable neighborhood of Sutherland, just minutes from the University of Saskatchewan, parks, and transit. The main floor offers an open-concept layout with a bright living room, kitchen with island, and dining area, plus a rough-in for a future 2-piece bath. Upstairs, you’ll find a spacious primary bedroom complete with a balcony, walk-in closet, and 4-piece ensuite, along with a second bedroom, main 4-piece bath, and convenient laundry. The finished basement includes a family room, additional bedroom, and 3-piece bath—perfect for guests or extra living space. All appliances are included, along with a high-efficiency furnace, newer water heater, and sump pump. Outside, enjoy the 26' x 22' detached garage for parking and storage. (id:51699)
506 Kucey Crescent
Saskatoon, Saskatchewan
Welcome to 506 Kucey Crescent! This beautifully renovated 1256 sq ft bi-level is just half a block from the park. The main floor boasts a modern kitchen with a large island, quartz countertops, a gas stove, Bosch dishwasher, new Bosch fridge, and plenty of cabinet space. The vaulted ceiling and open floor plan create an inviting and spacious vibe. The spacious living room features updated flooring. There are three bedrooms on the main floor, along with an updated 4-piece bathroom. The primary bedroom includes a walk-in closet and an updated ensuite bath. The lower level offers a cozy family room with a gas fireplace, a pool table (included - with all accessories), two sizable bedrooms, a 3-piece bath, and a large laundry/mechanical room. Outside, enjoy the maintenance-free backyard with a large storage shed, deck with storage underneath and a gazebo. The heated, attached garage has storage, work bench and a freshly coated floor. This well-maintained home is in a fantastic location that’s hard to beat! As per the Seller’s direction, all offers will be presented on 11/09/2025 1:00PM. (id:51699)
202 Antonini Court
Saskatoon, Saskatchewan
Welcome to the “Wasserberg” – a 1,687 sqft Spacious 4-Bedroom Home with Bonus Room built by Builder of the Year, Ehrenburg Homes! This beautifully designed family home is situated on a CORNER LOT and features a functional open-concept main floor layout. The kitchen boasts quartz countertops, a stylish tile backsplash, a large island, ample custom cabinetry, and a pantry for extra storage. Upstairs, you’ll find a versatile bonus room along with FOUR BEDROOMS. The primary suite includes a spacious walk-in closet and a luxurious ensuite. Additional features include a side entry for potential future legal basement suite. This home will be completed with front yard landscaping, underground sprinklers, and a concrete driveway. Estimated possession is Winter 2026. Photos are from a previous build of the same model, finishing colours and materials may vary. (id:51699)
1456 Connaught Street
Regina, Saskatchewan
Solid bungalow in a great Rosemont location! Conveniently situated with quick, easy access to the transportation hub and Lewvan Drive. The main floor features a roomy east-facing living room, dining area, step-saver kitchen, two spacious bedrooms, primary bedroom has ensuite, and a full four-piece bath. The fully finished basement offers a large recreation room, laundry area, storage room, and three additional bedrooms (windows may not meet egress). The front yard is fenced, and the backyard is a low-maintenance concrete drive leading to a nicely finished 18' x 20' garage. This home has seen many updates over the years, including the furnace, air conditioner, roof, insulation, main bath, and a water filtration system. (id:51699)
142 Coronation Drive
Canora, Saskatchewan
Let’s consider Canora as your new community - a quiet, peaceful, full-service town close to many lakes offering boating, fishing, hunting, and winter recreation activities at your fingertips. Now add this: a superior home on a quiet street, backing Hole #3 of the Canora Golf & Country Club with sightlines of the driving and practice ranges, this property is perfect for raising a family in a safe community or enjoying an early retirement with a relaxed lifestyle. Plus, it’s just a quick commute to Yorkton. Upon entering, you’re welcomed into a large porch providing access to the backyard, the attached heated and insulated garage, and the rest of the home. At the front is the family room, featuring a charming bay window overlooking the quiet crescent. The kitchen and dining room sit just off the family room and offer ample cabinet storage, a breakfast bar, and access to the spacious living room. The living room is a highlight, with a natural gas fireplace for cozy evenings and large windows that flood the space with natural light. Down the hall, you’ll find a 4-piece bathroom and three spacious bedrooms, including a primary suite with its own ensuite. The basement offers even more living space with a large recreation room, an additional bedroom with built-in cabinetry, a 3-piece bathroom, and the laundry/utility area. A major addition completed in 1993 added extra storage through a crawl space under the extension. Outside, the low-maintenance backyard is an outdoor haven—featuring a large deck off the main living room, a patio with pergola, BBQ area, grass space, and even a detached garage for extra storage or toys. It’s the perfect place to relax, entertain, or simply enjoy the natural views of the golf course. Notable 2023 updates include a new central air, furnace, and generator, giving you peace of mind and efficiency for years to come. A great fit for families, retirees, or anyone looking for peaceful living with modern comforts - come check it out! (id:51699)

