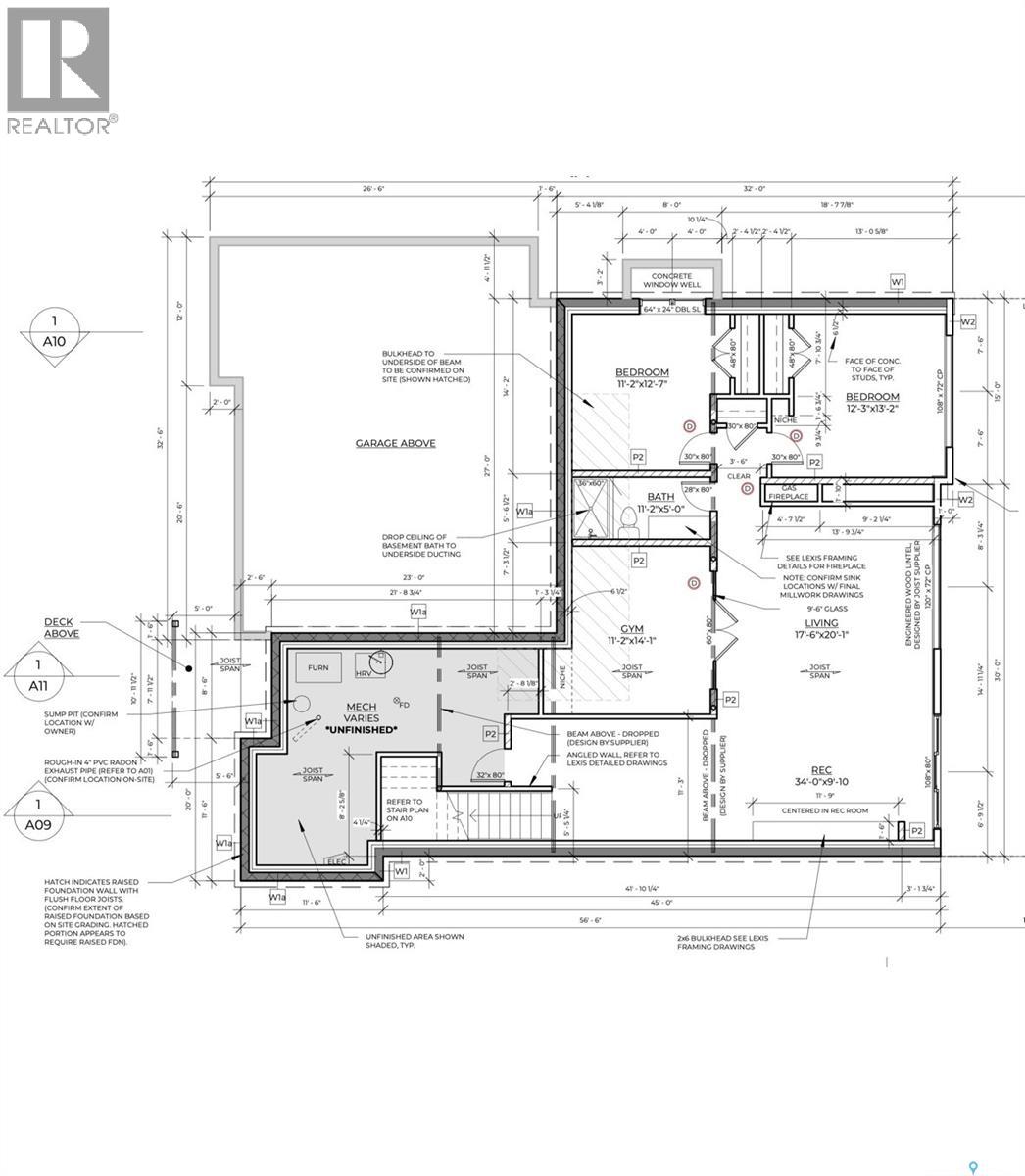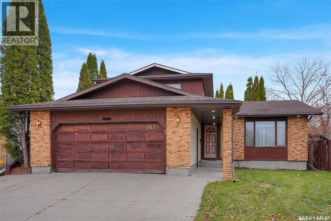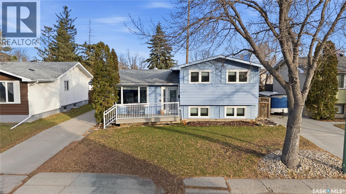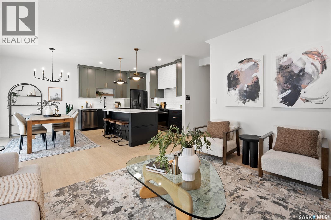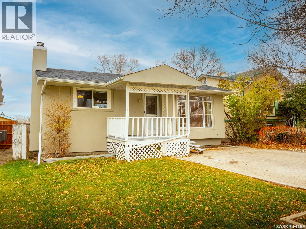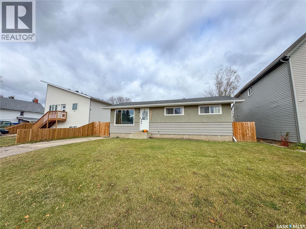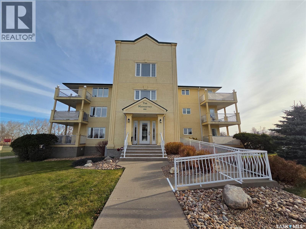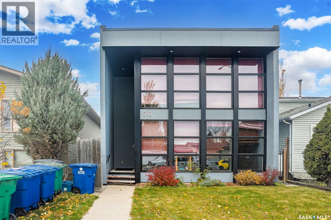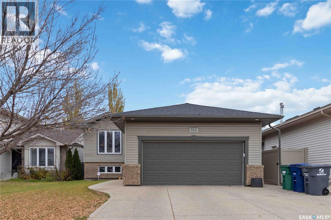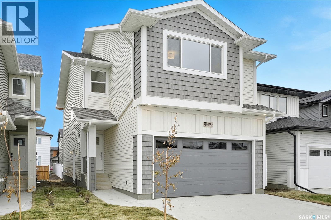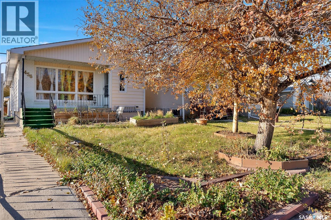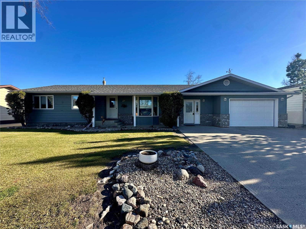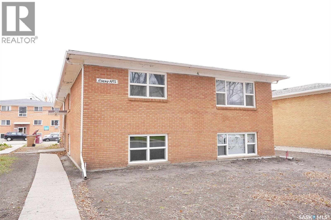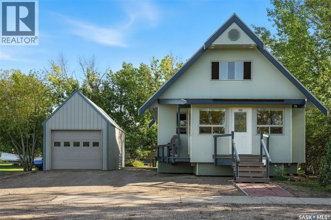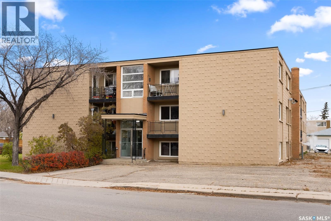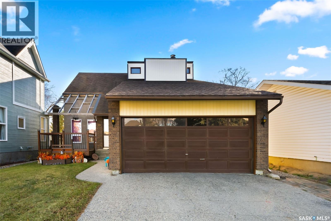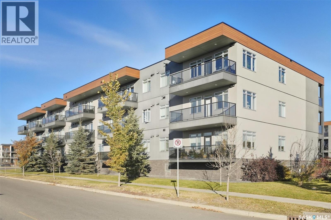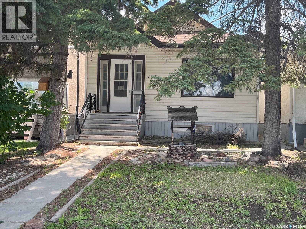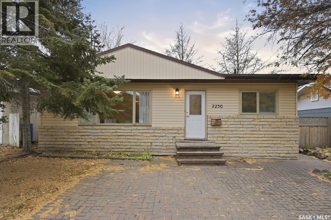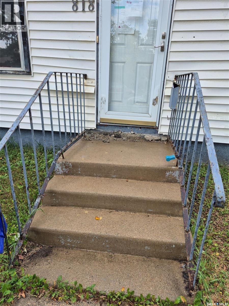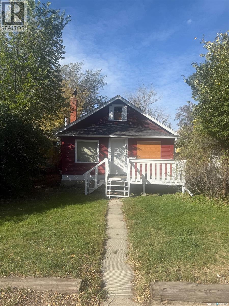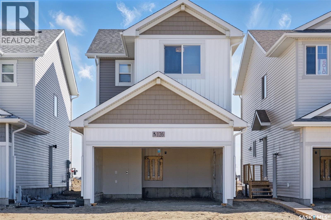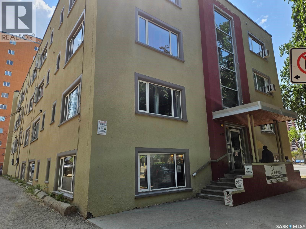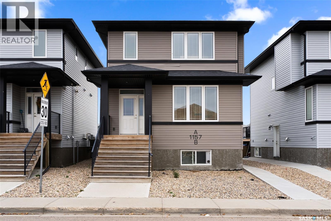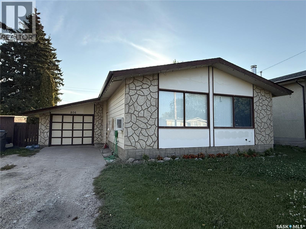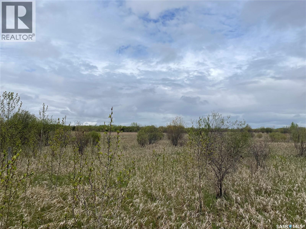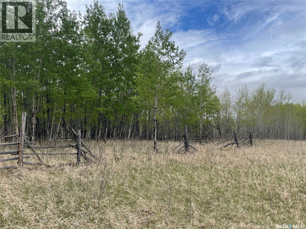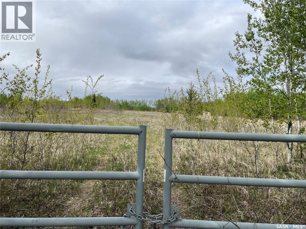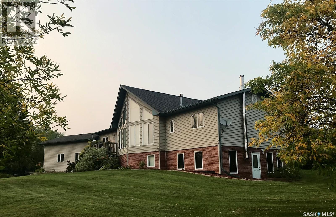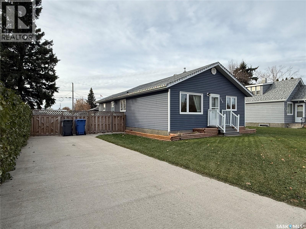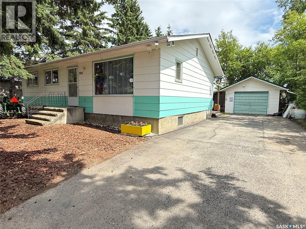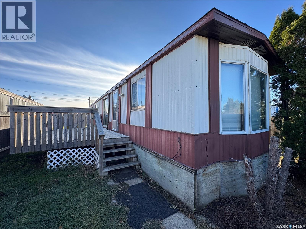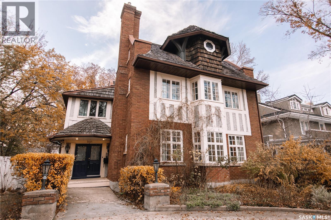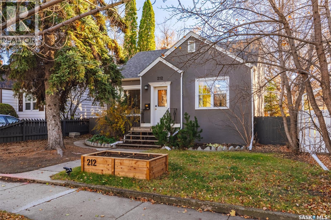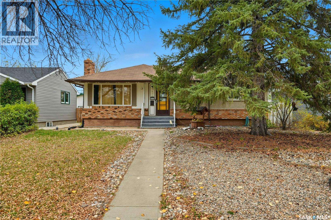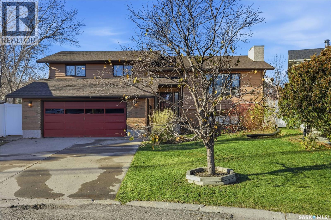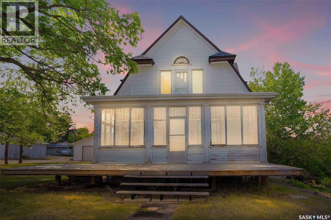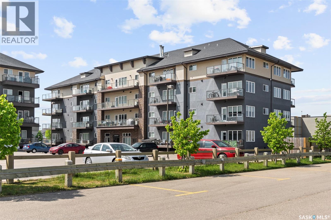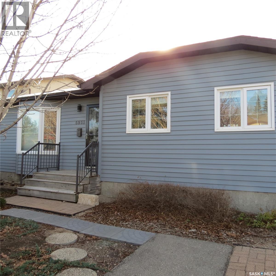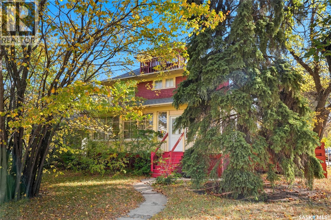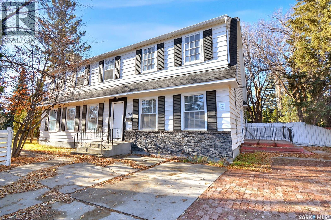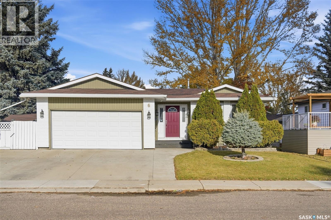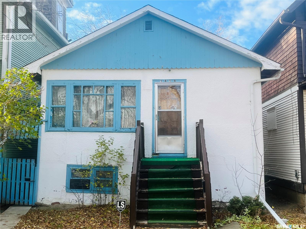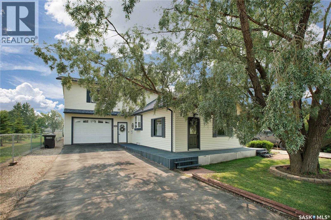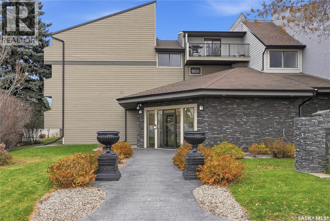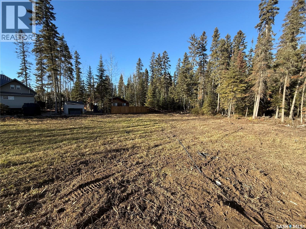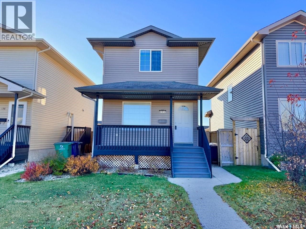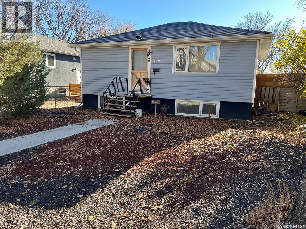166 Willows Way
Saskatoon, Saskatchewan
Amazing location backing onto the new upcoming fairway. Timeless design. Triple garage. Amazing kitchen with a generous sized walk in pantry. Large finished basement with a gym and two bedrooms. (id:51699)
2627 Howell Drive E
Regina, Saskatchewan
Fantastic location backing onto a Park! Nestled on a quiet street and close to an elementary school, this home offers an unbeatable setting with beautiful park view. While the home requires updating, it presents an excellent opportunity to customize and add value in a prime location. The spacious living room provides plenty of natural light, while the large eat-in kitchen features an abundance of cabinetry and patio doors leading to a deck that overlooks the park. The main floor includes a cozy family room with decorative ceiling beams and a wood-burning fireplace. A fourth bedroom, convenient half bath, and laundry room complete the main level. Upstairs, you’ll find three comfortable bedrooms, full main bathroom, plus a private half bath off primary bedroom. The basement is open for future development, offering endless possibilities to expand your living space. Additional features include direct entry to the double attached garage. As per the Seller’s direction, all offers will be presented on 11/09/2025 4:00PM. (id:51699)
78 Scrivener Crescent
Regina, Saskatchewan
This 4-level split family home is perfect for a larger family offering 1,620 sq. ft. and including 5 bedrooms and 3 bathrooms. It has more than enough space to comfortably spread out. The home has a nice curb appeal and is tastefully decorated. The main entrance features a beautifully tiled floor area large enough for your whole family to enter at once without knocking each other over. The kitchen was renovated by the previous owners with Kitchen Craft Cupboards, built in pantry and granite counter tops. The space is large enough to comfortably allow for a large family table! Upstairs you will find the Primary bedroom with ½ bath ensuite. Also on this level is the main 4 piece bathroom and 2 additional bedrooms. The 3rd floor has a 4th bedroom and walk-in closet, sweet man cave and tiled 3-piece bath. Down the stairs the basement has the 5th bedroom (window not egress), bonus space and generous sized utility room. The washer was purchased recently and the electrical was upgraded in late 2021. The previous sellers replaced the furnace in early 2021. The water softener is not used and currently bypassed. The fully fenced yard leads to a double detached garage! If this home located on a quiet crescent in Glencairn Village might work for you and your family, please contact your REALTOR® today to schedule a showing. As per the Seller’s direction, all offers will be presented on 11/10/2025 4:00PM. (id:51699)
445 Traeger Close
Saskatoon, Saskatchewan
Welcome home. Entering the home from the oversized fully insulated garage, you step into the mudroom which is conveniently attached to the walk through pantry with lower cabinets and a separate sink. The kitchen features an oversize island with eating ledge, a gorgeous backsplash and gleaming quartz countertops. The great room features large windows, and oversize patio doors for an abundance of light. The fireplace is a stunning focal point in the room. The addition of the office/flex area adjacent to the front entrance is a perfect work from home space. Upstairs, the primary bedroom is spacious. The ensuite has an 8' vanity with double sinks with a generous amount of drawers for storage, From there, you enter directly into the walk through closet with lots of double rods and shelving for your wardrobe. Exiting the closet, you pass directly into the laundry room equipped with lower cabinets and quartz countertop and sink for easy laundry tasks. 2 additional bedrooms, a 4 piece bath and a central bonus/flex area finish this floor. All Pictures may not be exact representations of the home, to be used for reference purposes only. Errors and omissions excluded. Prices, plans, specifications subject to change without notice. All Edgewater homes are covered under the Saskatchewan New Home Warranty program. PST & GST included with rebate to builder (id:51699)
70 Read Avenue
Regina, Saskatchewan
Loaded with upgrades and ready to move into, this Mount Royal bungalow comes with a mortgage helper suite in the basement! Upon entering the home, the spacious living room, with laminate flooring, is bright and has a pass through to the dining area and kitchen. The kitchen offers granite countertops, tiled backsplash and island offering additional storage. There are two good sized bedrooms on the main and an updated four piece bath. A separate entry leads to the one bedroom basement suite with a spacious living room and a four piece bath. The backyard features a new 24' x 24’ double detached garage, is fully fenced and backs a green space. Located in a quiet mature neighbourhood that can't be beat. Call today to book your viewing! (id:51699)
1052 4th Street E
Prince Albert, Saskatchewan
This charming 864 sq/ft bungalow is move-in ready and full of updates! The bright living room features gleaming hardwood floors and a large south-facing window that fills the space with natural light. The cozy, remodelled eat-in kitchen offers white cabinets, butcher block countertops, black hardware, and matching appliances for a clean, modern look. The main floor includes three comfortable bedrooms and a full bathroom. Downstairs, the fully finished basement boasts durable vinyl plank flooring, a spacious rec room, a fourth bedroom, a den, and a utility room—perfect for extra living space or a home office. Outside, enjoy the large 49 x 130 lot with a new fence, patio, and fire pit area. The 14 x 24 detached garage is heated, and the property offers both a front driveway and alley access. Turn-key and ready to enjoy, with upgraded windows, interior doors, flooring, and newer shingles—this home truly has it all! (id:51699)
106 - 605 3rd Avenue Ne
Moose Jaw, Saskatchewan
Welcome to the Manhatten! Bright 2 bedroom condo on ground level. Balcony faces the ball diamond. Eat-in kitchen with lots of oak cupboards & appliances included. 2 large bedrooms --one with a full en-suite. Patio doors to cement deck. Radiant in-floor heating. Air conditioning. Elevator access to underground heated parking space and storage included. Laundry room in unit. (id:51699)
711 Rutherford Lane
Saskatoon, Saskatchewan
Original Owners – Prime Sutherland Location! This well-maintained 2-storey home is located in the desirable neighborhood of Sutherland, just minutes from the University of Saskatchewan, parks, and transit. The main floor offers an open-concept layout with a bright living room, kitchen with island, and dining area, plus a rough-in for a future 2-piece bath. Upstairs, you’ll find a spacious primary bedroom complete with a balcony, walk-in closet, and 4-piece ensuite, along with a second bedroom, main 4-piece bath, and convenient laundry. The finished basement includes a family room, additional bedroom, and 3-piece bath—perfect for guests or extra living space. All appliances are included, along with a high-efficiency furnace, newer water heater, and sump pump. Outside, enjoy the 26' x 22' detached garage for parking and storage. (id:51699)
506 Kucey Crescent
Saskatoon, Saskatchewan
Welcome to 506 Kucey Crescent! This beautifully renovated 1256 sq ft bi-level is just half a block from the park. The main floor boasts a modern kitchen with a large island, quartz countertops, a gas stove, Bosch dishwasher, new Bosch fridge, and plenty of cabinet space. The vaulted ceiling and open floor plan create an inviting and spacious vibe. The spacious living room features updated flooring. There are three bedrooms on the main floor, along with an updated 4-piece bathroom. The primary bedroom includes a walk-in closet and an updated ensuite bath. The lower level offers a cozy family room with a gas fireplace, a pool table (included - with all accessories), two sizable bedrooms, a 3-piece bath, and a large laundry/mechanical room. Outside, enjoy the maintenance-free backyard with a large storage shed, deck with storage underneath and a gazebo. The heated, attached garage has storage, work bench and a freshly coated floor. This well-maintained home is in a fantastic location that’s hard to beat! As per the Seller’s direction, all offers will be presented on 11/09/2025 1:00PM. (id:51699)
202 Antonini Court
Saskatoon, Saskatchewan
Welcome to the “Wasserberg” – a 1,687 sqft Spacious 4-Bedroom Home with Bonus Room built by Builder of the Year, Ehrenburg Homes! This beautifully designed family home is situated on a CORNER LOT and features a functional open-concept main floor layout. The kitchen boasts quartz countertops, a stylish tile backsplash, a large island, ample custom cabinetry, and a pantry for extra storage. Upstairs, you’ll find a versatile bonus room along with FOUR BEDROOMS. The primary suite includes a spacious walk-in closet and a luxurious ensuite. Additional features include a side entry for potential future legal basement suite. This home will be completed with front yard landscaping, underground sprinklers, and a concrete driveway. Estimated possession is Winter 2026. Photos are from a previous build of the same model, finishing colours and materials may vary. (id:51699)
1456 Connaught Street
Regina, Saskatchewan
Solid bungalow in a great Rosemont location! Conveniently situated with quick, easy access to the transportation hub and Lewvan Drive. The main floor features a roomy east-facing living room, dining area, step-saver kitchen, two spacious bedrooms, primary bedroom has ensuite, and a full four-piece bath. The fully finished basement offers a large recreation room, laundry area, storage room, and three additional bedrooms (windows may not meet egress). The front yard is fenced, and the backyard is a low-maintenance concrete drive leading to a nicely finished 18' x 20' garage. This home has seen many updates over the years, including the furnace, air conditioner, roof, insulation, main bath, and a water filtration system. (id:51699)
142 Coronation Drive
Canora, Saskatchewan
Let’s consider Canora as your new community - a quiet, peaceful, full-service town close to many lakes offering boating, fishing, hunting, and winter recreation activities at your fingertips. Now add this: a superior home on a quiet street, backing Hole #3 of the Canora Golf & Country Club with sightlines of the driving and practice ranges, this property is perfect for raising a family in a safe community or enjoying an early retirement with a relaxed lifestyle. Plus, it’s just a quick commute to Yorkton. Upon entering, you’re welcomed into a large porch providing access to the backyard, the attached heated and insulated garage, and the rest of the home. At the front is the family room, featuring a charming bay window overlooking the quiet crescent. The kitchen and dining room sit just off the family room and offer ample cabinet storage, a breakfast bar, and access to the spacious living room. The living room is a highlight, with a natural gas fireplace for cozy evenings and large windows that flood the space with natural light. Down the hall, you’ll find a 4-piece bathroom and three spacious bedrooms, including a primary suite with its own ensuite. The basement offers even more living space with a large recreation room, an additional bedroom with built-in cabinetry, a 3-piece bathroom, and the laundry/utility area. A major addition completed in 1993 added extra storage through a crawl space under the extension. Outside, the low-maintenance backyard is an outdoor haven—featuring a large deck off the main living room, a patio with pergola, BBQ area, grass space, and even a detached garage for extra storage or toys. It’s the perfect place to relax, entertain, or simply enjoy the natural views of the golf course. Notable 2023 updates include a new central air, furnace, and generator, giving you peace of mind and efficiency for years to come. A great fit for families, retirees, or anyone looking for peaceful living with modern comforts - come check it out! (id:51699)
3911 Retallack Street
Regina, Saskatchewan
Great investment property, don't miss this opportunity. This 4 plex property is fully rented. Well kept and ready to purchase in desired neighbourhood (Parliament Place) in South Regina. 3 two-bedroom suites and 1 one-bedroom suite. This property is walking distance to many south end amenities such as schools, public transit, grocery stores, close to university of Regina, restaurants and Golden Mile Mall. Updates include: shingles, some flooring, newer furnace , windows (except for mechanical rm). 4+ parking stalls and lots of street parking available. (id:51699)
224 Bird Street
Loreburn, Saskatchewan
Enjoy the best of both worlds—modern comfort in a quaint small-town setting! This move-in-ready home boasts stylish finishes, spacious rooms, and a private outdoor space for relaxing or entertaining. Close to everyday essentials yet far from the hustle, it’s the lifestyle you’ve been looking for. This property is situated on two lots, close to lakes and local amenities such as a k-12 school, the Lunch Box Cafe, Post Office, Credit Union, Hair Salon and a Gas Station. This home must be seen to be appreciated with attention to details. This home also has a heated 14x28 shop. Loreburn is about an hour from Saskatoon. Prepare to be blown away. Bonus room does have a Murphy bed which can be used as a guest room or a bedroom 10 minute drive to Diefenbaker Lake, and a short drive to both Danielson and Douglas Provincial Parks Laundry is on the main floor. Home also boasts 3 composite decks. (id:51699)
9 2620 5th Avenue N
Regina, Saskatchewan
Welcome to Willowdale Heights, a well-maintained condo complex conveniently located just off North Albert, close to shopping, restaurants, and bus routes. This spacious 2-bedroom, 1-bathroom unit offers 913 sq. ft. of comfortable living space with new flooring and fresh paint throughout. The bright, open-concept living space features large windows that fill the space with natural light, a galley style kitchen with dining area and ample cabinetry. Both bedrooms are generously sized with excellent closet space. You’ll also appreciate the convenience of a dedicated storage room and one electrified parking stall located just next to the door. Condo fees include heat, water, sewer, building insurance, common area maintenance, snow removal, lawn care, garbage, and reserve fund contributions, making for truly affordable, low-maintenance living. Perfect for first-time buyers, downsizers, or investors — this move-in-ready home offers great value in a fantastic location. (id:51699)
55 Duncan Crescent
Regina, Saskatchewan
Great Dieppe location. This 1550 sq ft, 2 story split with an attached double garage is just waiting for it's new owners. Vaulted ceiling with a second floor mezzanine looking over the living room is a definite plus. large kitchen and dining room overlooking a nice sized family room with wood burning fireplace make this an ideal family area. Primary bedroom is a great size with an ensuite with jetted tub. This property really will make a beautiful home for someone! (id:51699)
108 770 Childers Crescent
Saskatoon, Saskatchewan
Welcome to 770 Childers Crescent: modern, convenient living in the heart of Kensington! This stylish apartment-style condo offers comfort, function, and ease. The bright, open living area features large south-facing windows that flood the space with natural light. The kitchen steals the show with sleek quartz countertops, stainless steel appliances, ample cabinetry, and a spacious island with an eat-up bar, perfect for everyday living and entertaining. You’ll find two bedrooms, including a primary suite with a generous walk-in closet and a four-piece ensuite, plus a second full bathroom. Step out onto the large balcony to enjoy your outdoor space and soak in the sun. Practical features include in-suite laundry, central air conditioning, and efficient forced-air heating. The secure, heated underground parking means no more scraping windows in winter, with convenient elevator access directly to your floor. Located within walking distance to all of Kensington’s amenities; groceries, restaurants, banks, and parks, and with quick access to major routes, this home checks every box. Stylish, functional, and perfectly located, book your private showing today! (id:51699)
1931 Reynolds Street
Regina, Saskatchewan
Well maintained two bedroom home, ideal as a starter or revenue home, hardwood in living room and bedrooms; some basement development with family room and 2 piece bath, older garage with concrete floor and carport; shingles redone in 2012; partially fenced, landscaped lot with patio, garden area and shed; fridge, stove, washer, dryer and microwave included. (id:51699)
2230 St Patrick Avenue
Saskatoon, Saskatchewan
Welcome to this charming 3 +1 bedroom bungalow located in the desirable Exhibition area of Saskatoon. Situated on a spacious 50 by 120 foot lot, this home offers a great mix of character and comfort. The inviting living room features a stunning Tyndall stone natural gas fireplace, perfect for cozy evenings. The functional kitchen has ample cabinet space and is just steps away from the dining area. The lower level has large area which would be great for a family room, an additional bedroom, 3 pc bathroom and plenty of storage. You are sure to enjoy the yard with mature trees and plenty of room to create your backyard oasis. There is a single car garage with access from the alley but has been used mostly for storage for many years. This is a wonderful opportunity to own a home in a well-established neighborhood with easy access to the river and circle drive. (id:51699)
818 K Avenue N
Saskatoon, Saskatchewan
Attention Builders! Golden opportunity to build a new home on this 50' lot in the heart of Westmount area. Close to parks, school, downtown and other shopping areas. The existing house requires complete demolition and rebuild. Property sold as is. (id:51699)
1450 Argyle Street
Regina, Saskatchewan
This character bungalow sits on a mature lot in an established area, offering great potential for the right buyer. This home is ready for a complete renovation or redevelopment. The interior features an open main living area, two bedrooms, one bathroom, and an unfinished basement. Whether you’re an investor, builder, or first-time buyer looking for a project, this property presents a rare chance to create value in a central location close to schools, parks, shopping, and public transit. The lot offers ample yard space for future landscaping or expansion. Bring your tools, vision, and creativity—this one is full of potential! (id:51699)
230 Antonini Court
Saskatoon, Saskatchewan
Welcome to the “RICHMOND SIDE ENTRY MODEL – a 1,456 sqft Spacious 3-Bedroom Home built by Builder of the Year, Ehrenburg Homes! This thoughtfully designed home combines style and functionality. The open-concept layout offers a modern and inviting feel, complemented by superior custom cabinetry, quartz countertops, a sit-up island, and an open dining area—perfect for entertaining. Upstairs, you’ll find 3 spacious bedrooms, a main 3-piece bath, and a convenient laundry area. The primary suite includes a walk-in closet and a 4-piece ensuite with dual sinks. A BONUS ROOM on the second floor adds valuable flexible living space. PST & GST included in the purchase price with rebate to builder. Saskatchewan New Home Warranty included. Currently under construction – interior and exterior specifications may vary between units. (id:51699)
19 400 4th Avenue N
Saskatoon, Saskatchewan
Welcome to #19 400 4th Avenue N! Step into this sunny and inviting bachelor suite, perfectly perched on the 2nd floor of the sought-after Lorval Condominium. This desirable corner unit boasts large south and east-facing windows, flooding the space with natural light throughout the day. Enjoy the comfort of your own designated parking stall and the unbeatable convenience of living right on the edge of downtown Saskatoon, just a short walk to the University of Saskatchewan. The open-concept layout makes the most of the space, offering a clean, modern feel that’s ideal for students, professionals, or anyone looking for low-maintenance urban living. Whether you're heading to class, exploring nearby restaurants and shops, or just relaxing at home, this location offers the best of city life with a peaceful twist. Call or text today for more details or to schedule your private viewing! (id:51699)
1157 Poley Street
Regina, Saskatchewan
This is an excellent opportunity to own a regulated up/down duplex in Regina’s Hawkstone neighbourhood. A property like this offers the unique benefit of living comfortably in either suite and renting the other out to help pay off the mortgage or generate income. The main floor suite features a bright living room with large windows and 9-foot ceilings. The L-shaped kitchen offers light cabinetry, stainless steel appliances and a generous island with a breakfast bar. Off the dining area, a garden door leads to a back deck that’s perfect for barbecues or relaxing outdoors. A two-piece bathroom and a utility room complete the main level. Upstairs, the primary bedroom includes a walk-in closet and a 3-piece ensuite. Two more bedrooms, a 4- piece bathroom and a laundry closet complete this level. A separate side entrance leads to the regulated 2 bed/1 bath basement suite which is designed for efficiency. There is a modern U-shaped kitchen that opens to the living room area to maximize the space. There are 2 bedrooms, a full 4-piece bathroom, a utility room with it’s own furnace and water heater as well as a laundry closet. Three parking spaces at the rear of the property provide plenty of off-street parking or leave room to add a two-car garage. With a park just steps away, this home is well suited for anyone looking to live in one unit while renting out the other to help cover the mortgage or as a revenue property to add to their portfolio. (id:51699)
806 Centre Street
Meadow Lake, Saskatchewan
This 1162 sq. ft. home is in a great location close to Elementary school, hospital and swimming pool. Great floor plan with eat-in kitchen, separate dining room, large living room, 3 bedrooms, and 4pc bath on the main level. In the basement you will find another bedroom, 3pc bathroom, and a very large family room with plenty of space for a game area and a computer area. You will also enjoy the floor to ceiling fireplace in the family room. Attached garage measures 14 x 22. Yard is fully fenced with a fire pit area. This is a great family home that you will want to see! (id:51699)
5.5km South Of Dorintosh Lot 4
Meadow Lake Rm No.588, Saskatchewan
This 40 acre parcel (lot 4) is located 5.5km South of Dorintosh. An excellent location for your forever home. Plenty of trees to provide privacy. There are 2 access roads off the 4 season road along the south boundary. Only 10 mins from the Meadow Lake Provincial Park where you will have access to beautiful lakes, swimming, fishing, boating, hiking, mini golf, quading, cross country skiing, and snowmobiling. (id:51699)
5.5km South Of Dorintosh Lot 3
Meadow Lake Rm No.588, Saskatchewan
This 40 acre parcel (lot 3) is located 5.5km South of Dorintosh. An excellent location for your forever home. Plenty of trees to provide privacy. There are 2 access roads off the 4 season road along the south boundary. Only 10 mins from the Meadow Lake Provincial Park where you will have access to beautiful lakes, swimming, fishing, boating, hiking, mini golf, quading, cross country skiing, and snowmobiling. (id:51699)
5.5km South Of Dorintosh Lot 2
Meadow Lake Rm No.588, Saskatchewan
This 40 acre parcel (lot 2) is located 5.5km South of Dorintosh. An excellent location for your forever home. Plenty of trees to provide privacy. There are 2 access roads off the 4 season road along the south boundary. Only 10 mins from the Meadow Lake Provincial Park where you will have access to beautiful lakes, swimming, fishing, boating, hiking, mini golf, quading, cross country skiing, and snowmobiling. (id:51699)
15 Mins West Of Meadow Lake
Meadow Lake Rm No.588, Saskatchewan
This gorgeous acreage is a must to see! Large walk-out bungalow is situated on 10 acres with a beautiful yard site and only 15 minutes west of Meadow Lake. You will certainly enjoy all the room this home has to offer. There are 3 main floor bedrooms, plus an office. The main living areas are very open and feature gorgeous windows and vaulted ceilings which give you a panoramic view of the country side. Dining room doors lead out to a 16ft x 20ft sunroom which is great for entertaining. The lower level of this home has a large family room, 4th bedroom, 2pc bathroom, laundry room, storage and mechanical area. All windows on the lower level are very large and provide great natural light. The house is heated with propane - forced air furnace, and there is also a propane fireplace in the living room. Lower level also has in-floor heat. Double attached garage measures 32ft x 24ft. Central A/C in 2017, shingles 2023, water heater March 2024, furnace is original, carpet & upstairs flooring approx. 2019, septic & well pumps replaced approx. 2019, washer & dryer 2020. Husqavarna (2014) riding lawn mower & TroyBilt garden tiller included, Starlink equipment for internet included, Projector/screen/surround sound speakers included & fridge in basement included. (id:51699)
359 4th Avenue W
Melville, Saskatchewan
If you’ve been looking for a home that feels comfortable and full of potential, take a look at this one at 359 4th Ave W in Melville. There are two bedrooms on the main floor, with the option to create a third if you ever decide to move the laundry downstairs — but for now, having main floor laundry and extra storage right where you need it is a nice bonus. The kitchen and bathroom have both been refreshed over the years. So many updates have already been done, taking the work out of your to-do list: windows, shingles, and insulation under the vinyl siding (2016), a new concrete driveway, sidewalk, and patio (2017), a gazebo added to the patio (2018), and a full fence in 2022. The high-efficiency furnace was installed in 2025, and flooring has been refreshed along the way too. The partial basement offers room to make a cozy rec area or hobby space, depending on what suits your lifestyle. Out back, you’ll find a garden spot, two sheds for storage, and handy pull-through gates allow for RV storage within the fenced yard. Parking is easy — out front or off the alley, whatever works best for you. Built in 1930 with additions in 1971 and 1987, this home carries its history well. It’s clean, comfortable, and ready for someone new to make it their own. Maybe that someone is you. (id:51699)
704 1st Avenue
Loon Lake, Saskatchewan
Take a look at this affordable move-in ready bungalow located in the Village of Loon Lake! Main floor hosts open concept kitchen/dining and living room, 3 bedrooms, and 4 pc bath. The basement features a theater like family room with built in surround sound in the ceiling including a projector and pull down screen, 2 more bedrooms (one being used as an office) and another 4 pc bath. This house has seen many updates including flooring, paint, furnace, kitchen, appliances 2020, both bathrooms 2022, washer and dryer 2023, asphalt driveway 2022, central air 2023, shingles 2020 and tin roof on garage 2023. The yard is nicely landscaped and fully fenced. Off the single detached garage is a covered patio area that you are sure to enjoy. The back fence opens up allowing for RV parking the front offers a gated entry. Only 5 minutes from the Makwa Lake Provincial Park which is known for its sandy beaches, multiple hiking trails, and scenic views. The lakes offer great fishing for Northern Pike and Walleye. Sellers are motivated and open to all offers. Furnishings are negotiable. (id:51699)
215 17th Street
Battleford, Saskatchewan
Affordable and Comfortable Living in Battleford! Discover great value with this well-cared-for mobile home situated on a titled lot in the Town of Battleford. Offering 1,092 sq. ft. of living space (including the addition), this home features 3 bedrooms plus a versatile flex room that could serve as a 4th bedroom, home office, or hobby space. The spacious living room is filled with natural light from a large picture window, while the kitchen offers ample cabinetry and is open to the dining area, complete with patio doors leading to a generous deck—perfect for relaxing or entertaining. The 4-piece bathroom is conveniently located off the kitchen, and all bedrooms are set toward the back for added privacy. Enjoy the ease of single-level living, plus many recent updates including new shingles (August 2022) and a new furnace (October 2022). The yard is fully fenced, offering a secure space for kids, pets, or gardening. This property is a fantastic opportunity for affordable home ownership in a great community—move-in ready and easy to maintain! (id:51699)
3118 Albert Street
Regina, Saskatchewan
This remarkable 6-bedroom, 5-bathroom character home offers 3,795 sq. ft. of elegant living space, blending preserved 1913 architectural detail with extensive modern upgrades. Designed by renowned architect James Puntin for prominent Regina figure William Mason—eight-term city councillor and mayor from 1925–1926—this property stands as a true piece of Regina’s history. The double attached insulated garage offers rare dual access from both Albert Street and the back alley. Classic features such as stained glass windows, wainscoting, crown moldings, claw-foot tubs, and antique vanities are paired with high-end updates including marble flooring, new lighting, custom wallpaper, window treatments, smart home technology (August lock, smart video doorbell, Ecobee thermostat), and an upgraded 200 amp electrical panel. A large heated porch leads to an impressive reception hall with a stunning open staircase and ceiling feature. The main floor includes a spacious living room, formal dining room, an upgraded white kitchen with included appliances, a 2-pc powder room, and a 2023-renovated laundry room with washer and dryer included. The second level features three generous bedrooms, including a primary suite with a sitting room, sunroom, walk-in closet, and a newly developed 4-pc ensuite. The third floor offers two bedrooms, a 3-pc bath, a living room, and a kitchenette—all furniture and accessories included. The fully developed basement contains a large one-bedroom non-regulation suite with its own kitchen and 3-pc bath (furniture included), ideal for extra income, multigenerational living, or a nanny suite. Additional updates include a new boiler (2014) and spray foam insulation in key areas. Furniture on the main and second floors is negotiable, making this home truly move-in ready. A rare combination of history, character, and modern comfort, this property is one of Regina’s finest and most storied residences. (id:51699)
212 4th Street E
Saskatoon, Saskatchewan
Welcome to 212 4th St east in Saskatoon's Buena Vista neighbourhood. This bungalow was built in 1946 and is only steps away from Buena Vista park. The main floor layout is perfect for entertaining friends or cooking together at the end of the day. With the peninsula to connect the kitchen and living room this will be a well used space. The living room has a big window to allow for lots of natural light. Also on the main floor you will find 2 good sized bedrooms, with the primary bedroom easily able to accommodate a king size bed as well as side tables. There is built in storage/linen closet in the hallway and a cute 4 piece bathroom that has recently been renovated. Downstairs is access to the shared laundry space as well as storage under the stairs. There is also a 1 bedroom suite that could be your mortgage helper, but could also simply be used as a family room with a wet bar. The kitchen is neat and tidy with all the appliances and a dedicated dishwasher for the suite. There are several windows down here for natural light in the living room, a bedroom with a window, and a closet (please note that the window does not meet current egress requirements). In the yard out back there is a patio to have summer dinners with friends, well established perennial beds that have gone to sleep for the winter, and a show stopping double detached garage that is heated and has a dedicated internet line out to it. This is the perfect starter home, an excellent revenue property, or somewhere to downsize into without leaving Buena Vista. As per the Seller’s direction, all offers will be presented on 11/07/2025 5:00PM. (id:51699)
5012 1st Avenue
Regina, Saskatchewan
Located in the quiet, established community of Rosemont, this home offers exceptional potential for those looking to add value with updates and personal touches. The main floor features three comfortable bedrooms, a bright and inviting living area, and a functional layout designed for everyday living. The fully developed basement features a spacious rec room, an additional bedroom, a full 3 piece bathroom, and a utility/storage area — providing great flexibility for extended family and guests. Situated close to parks, schools, and shopping, this property represents a fantastic opportunity for investors or buyers seeking an affordable home in a desirable neighbourhood. A double detached garage adds convenience and value. As per the Seller’s direction, all offers will be presented on 11/12/2025 12:09AM. (id:51699)
2610 Laycock Bay
Regina, Saskatchewan
Tucked away on a quiet cul-de-sac in sought-after Wood Meadows, this immaculately clean and nearly fully renovated 1,458 sq. ft. home blends thoughtful design with modern comfort. The open-concept main floor offers a bright and airy kitchen, dining, and living space anchored by a cozy wood-burning fireplace and flows through to the back deck — perfect for family gatherings or relaxed evenings in. The recently renovated kitchen features a built-in wall oven, tons of modern, shaker-style cabinetry and beautiful quartz countertops. Also on the main floor, you’ll find three spacious bedrooms, including a serene primary suite featuring a stylish 3-piece ensuite with subway tile and a glass shower. The two secondary bedrooms sit just two steps above the main floor, creating unique architectural interest and separation. An additional 4-pc bathroom is perfect for kids and guests alike. The lower level showcases large above-ground windows that flood the family room with natural light, a versatile den (currently used as an office) that could easily convert into a fourth bedroom, and a massive additional bedroom complete with its own 3-piece bath. A generous laundry area and abundant storage add everyday functionality. Step outside to enjoy the expansive, fully fenced backyard with a large deck and brand-new PVC fencing — ideal for entertaining or simply relaxing in your private outdoor retreat. Other features of this home include: insulated double attached garage, large gates ideal for trailer/RV storage, central air conditioning, central vac, high end window coverings (including some motorized blinds) and more. Close to schools, parks, and amenities, this beautiful home combines modern updates, clever layout, and unbeatable location. As per the Seller’s direction, all offers will be presented on 11/10/2025 12:00PM. (id:51699)
45 Kelly Avenue
Lumsden, Saskatchewan
Checkout this distinctive historical property on top of the hill. This home was once owned by the Hynds who owned and operated the Lumsden newspaper. Home is built on two large lots and has a newer double detached garage. It boasts many original finishes including wood framed windows, large hardwood pillars, a fireplace (uncertain if it still works) unique light fixtures, some hardwood flooring, and even a walkout basement door. Must see! Hurry this one is a rare beauty. No PCDS or Surveyors. (id:51699)
310 714 Hart Road
Saskatoon, Saskatchewan
Welcome to #310 – 714 Hart Road. Awesome 3rd floor CORNER unit which has 2 bedrooms, 1 bathroom. The open concept area includes the kitchen, the dining room, & the gorgeous living room with its huge corner windows make this plan an obvious winner! Other key features include in suite laundry with stackable washer/dryer, central air conditioner (Wall unit), a spacious east facing balcony & gas BBQ plus 1 dedicated parking stall for the owner and possibly the opportunity to rent a 2nd stall from the condo association. This unit has been meticulously kept by its present owners & is a pleasure to view, you won’t be disappointed! (id:51699)
5931 Gibbings Bay
Regina, Saskatchewan
Beautiful upgraded contractors home with basement suite with side access. B/B to confirm window sizes etc walking thru you will see renovations at every corner incl kitchen and bathrooms. nice open plan with a flex room leading to the rear south deck. The basement was extensively renovated and is in 100% move in condition many many upgrades from plumbing to hi eff furnace to paint etc. turn the key and you are home. If you want the house that has someone spent the time and money ...here you go please view the photos on line you'll see the workmanship and coming in person only makes it better. prime Lakewood location on a quiet bay with almost no traffic yet close to all amenities quick possession available. just a phone call away (id:51699)
521 Albert Avenue
Saskatoon, Saskatchewan
NUTANA Opportunity! A charming character home situated on a 60’ x 175 corner lot located on Albert Ave and 12th St E. 2 parcels, back lane access, a prime future development site. 60’ (facing Albert) of frontage is a rare offering in this sought after area. The 1851 sq ft, 3 story home has a great amount of original character, in need of some care to restore its original glory. Main floor has tall ceilings with beautiful coved plaster detailing, a cast wood burning fireplace, large living and dining room, and a kitchen with dinette, plus back porch entry which leads to the most expansive backyard. 4 beds on 2nd level, and a 3 piece bath with claw foot tub, plus 3rd story vaulted bonus room area, original hardwoods throughout most of the home. Detached double garage off lane. Much potential exists in this rare property. Call your Realtor or the list agent for more details. (id:51699)
420 Cumberland Avenue S
Saskatoon, Saskatchewan
House with 5 suites in prime location close to U of S in Varsity View. Area with strong rental demand. This house has 2 bachelor suites, one 1-bedroom suite and two 2-bedrooms suites. Excellent amenities on transit route and close to 8th St. for shopping and more. Lots of off-road parking available. This house is in good condition, and it has been regularly maintained and current operations run smoothly with minimal involvement of the owner. Each suite has its own fridge and stove with shared laundry in the basement. The building has central air, and the window coverings are included. A bachelor suite and the one-bedroom suite are leased until 2026. The second bachelor suite is new and has never been occupied. Truly a must see for investors. As per the Seller’s direction, all offers will be presented on 11/10/2025 11:00AM. (id:51699)
6 Roborecki Terrace
Saskatoon, Saskatchewan
Welcome to this well planned and spacious bungalow, ideally situated in Lawson Heights, Saskatoon, offering easy access to schools, parks, and shopping. This beautiful home spans 1427 square feet on the main floor, featuring beautiful hardwood floors throughout the elegant living room and formal dining room. The large kitchen is a delight, boasting tons of cabinets and a sunny eating area, complementing the separate formal dining space. The main level provides three comfortable bedrooms, including a primary suite complete with a three-piece en suite bathroom. Convenience is enhanced by the double attached garage with direct entry into the home. Outdoor living is exceptional: patio doors off the dining room lead to a deck featuring a gazebo and a lovely, nicely landscaped yard with a dedicated garden area. The fully functional basement significantly expands your space, offering a large family room, a versatile den (easily converted to a fourth bedroom by adding a window), and a third three-piece bathroom. This house also boasts an incredible amount of storage space throughout! Experience the perfect blend of classic style, spacious design, and a prime neighborhood location. (id:51699)
1418 Robinson Street
Regina, Saskatchewan
Affordable and full of potential! This reasonably well-kept home offers a great opportunity for first-time buyers or investors alike. The non-regulation basement suite provides flexibility or additional living space. The property is in good condition and delivers great value at this price point. With a few dollars and a little bit of elbow grease this is a smart choice for anyone looking to start or grow their real estate portfolio! 2 bedrooms upstairs and one downstairs with a washroom on both levels. Schedule a viewing today with your agent and see this opportunity in person! (id:51699)
111 4th Street N
Wakaw, Saskatchewan
Beautifully Updated Family Home in Wakaw – Perfect for Entertaining Inside and Out Don’t miss this fantastic opportunity to own a beautifully renovated home in the welcoming community of Wakaw. Perfect for families, this spacious property features large bedrooms, a generous yard, and thoughtful touches throughout. The expansive backyard is ideal for entertaining, complete with ample deck space and a fully fenced yard—a safe haven for kids and pets alike. With driveways on both sides of the home, you'll appreciate the convenience of extra parking, including full RV hookups with sewer on one side. There is a hot tub as well which is included in the price. Inside, the open-concept main floor offers a seamless flow from the well-appointed kitchen—featuring a large island with seating and abundant cabinetry—to the dining area and cozy living room. Upstairs, you'll find a huge primary suite with ensuite bathroom, along with two additional spacious bedrooms. The basement is perfect for hosting game nights and room to relax. An extensive renovation and addition in 2004 gives this home a modern feel that belies its original build year. Located just a short drive from Wakaw Lake and nearby beaches, this property offers small-town charm with easy access to outdoor recreation. Make Wakaw your next home—you’ll love the space, comfort, and community. (id:51699)
303 2233 St Henry Avenue
Saskatoon, Saskatchewan
Welcome to 301 – 2233 St. Henry Avenue, a well-maintained two-bedroom, one-bathroom condominium located in Saskatoon’s Exhibition neighbourhood. Set along the South Saskatchewan River, this home offers peaceful surroundings and a beautiful west-facing view overlooking the riverbank. The suite features a renovated maple kitchen with granite countertops and quality cabinetry, providing a warm and functional cooking space. The living and dining area is comfortable and inviting, with access to a private balcony where you can enjoy evening sunlight and tranquil river views. Both bedrooms are generous in size, and the home includes the convenience of in-suite laundry. Located steps from the Meewasin Trail, Diefenbaker Park, and just minutes to downtown, this property offers a quiet and affordable opportunity to enjoy riverside living with excellent access to city amenities. Ideal for first-time buyers, professionals, or those looking to downsize, this is a great place to enjoy comfort and convenience in one of Saskatoon’s most scenic settings. (id:51699)
24 Rumberger Road
Candle Lake, Saskatchewan
CLGR - Candle Lake Golf Resort Lot 24 Rumberger Road (Lot 4) is nestled in the heart of the Candle Lake Golf Resort, offering an exclusive opportunity to build your dream cottage. Located in a prestigious subdivision, this lot is part of the renowned community that has hosted the "Hospital Lottery Homes" for the past five years. Whether you envision a cozy, intimate cottage or a sprawling, luxurious getaway, this property can accommodate your vision. Key highlights include: Fully serviced with centralized water and sewer. No time restrictions on when to build, allowing you the flexibility to plan your dream home at your own pace. Surveyed, Cleared and filled lot, offering immediate savings and readiness for construction or RTM placement. Need more room? The adjacent lot, #26 Rumberger is available (Lot 5) giving you a double oversized pie shape end lot. Don't miss the chance to be part of this exclusive community—ready to build whenever you are! (id:51699)
134 Keedwell Street
Saskatoon, Saskatchewan
Welcome to 134 Keedwell Street. This inviting two-storey home in Willowgrove boasts a south-facing backyard with a deck, private yard, and double detached garage, plus central air conditioning and all appliances included. On the main floor, an open-concept layout floods with natural light, complete with a convenient 2-piece bath, a modern kitchen featuring a peninsula that overlooks the dining area. Upstairs, the primary bedroom includes a walk-in closet, while the two additional good-sized bedrooms sit conveniently near the 4-piece bathroom. Spanning 1100 sq ft with 3 bedrooms and 2 bathrooms, it features an unfinished basement ready for your personal touch and development. Ideally situated close to schools and parks. Call today for more info. (id:51699)
5009 8th Avenue
Regina, Saskatchewan
Quiet Rosemont location starter or revenue; large primary bedroom with walk in closet and garden door to deck; kitchen has granite counter top; garden doors off kitchen to deck; jet tub in bath; main floor laundry; basement developed with family room, two dens and 3 piece roughed in plumbing; egress windows; three concrete walls braced and spray foamed, back wall replaced a few years ago with preserved wood; basement floor re-poured; hi-efficiency furnace; 200 amp; large garden shed and parking for four vehicles in back; fridge, stove, washer and dryer included. (id:51699)

