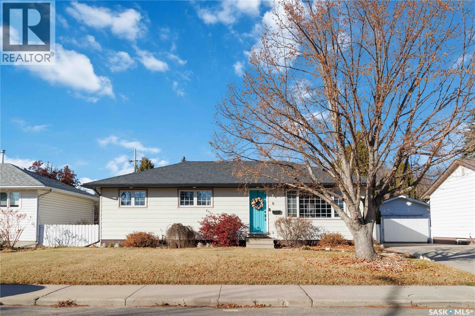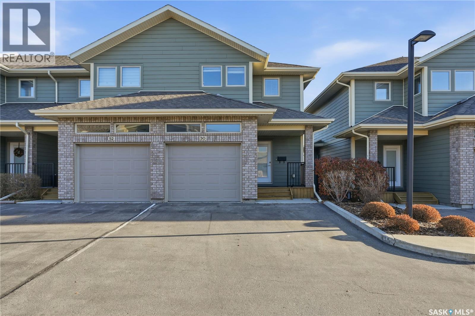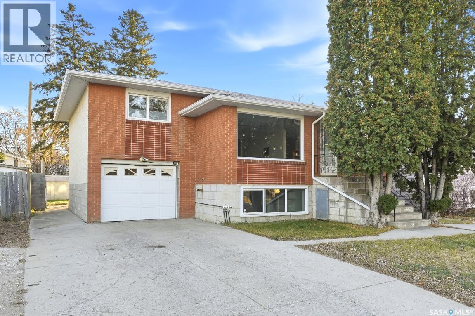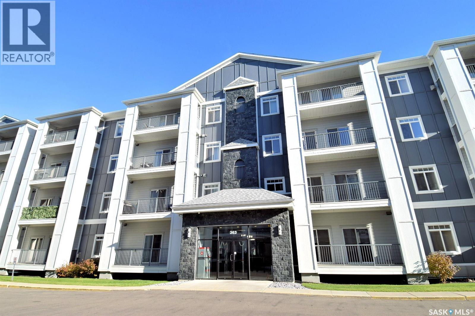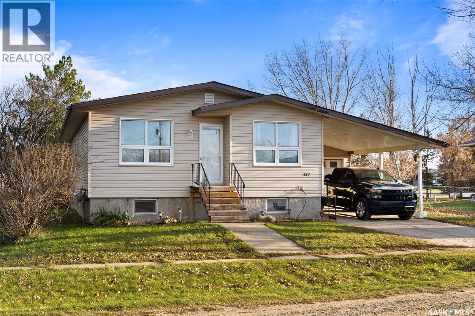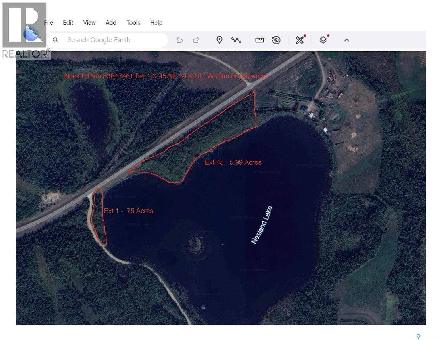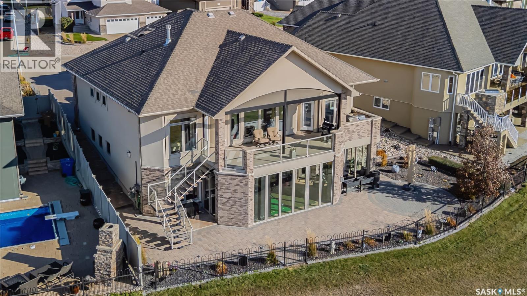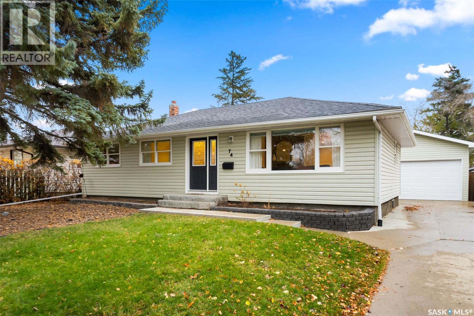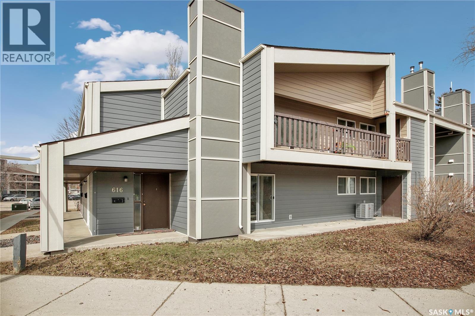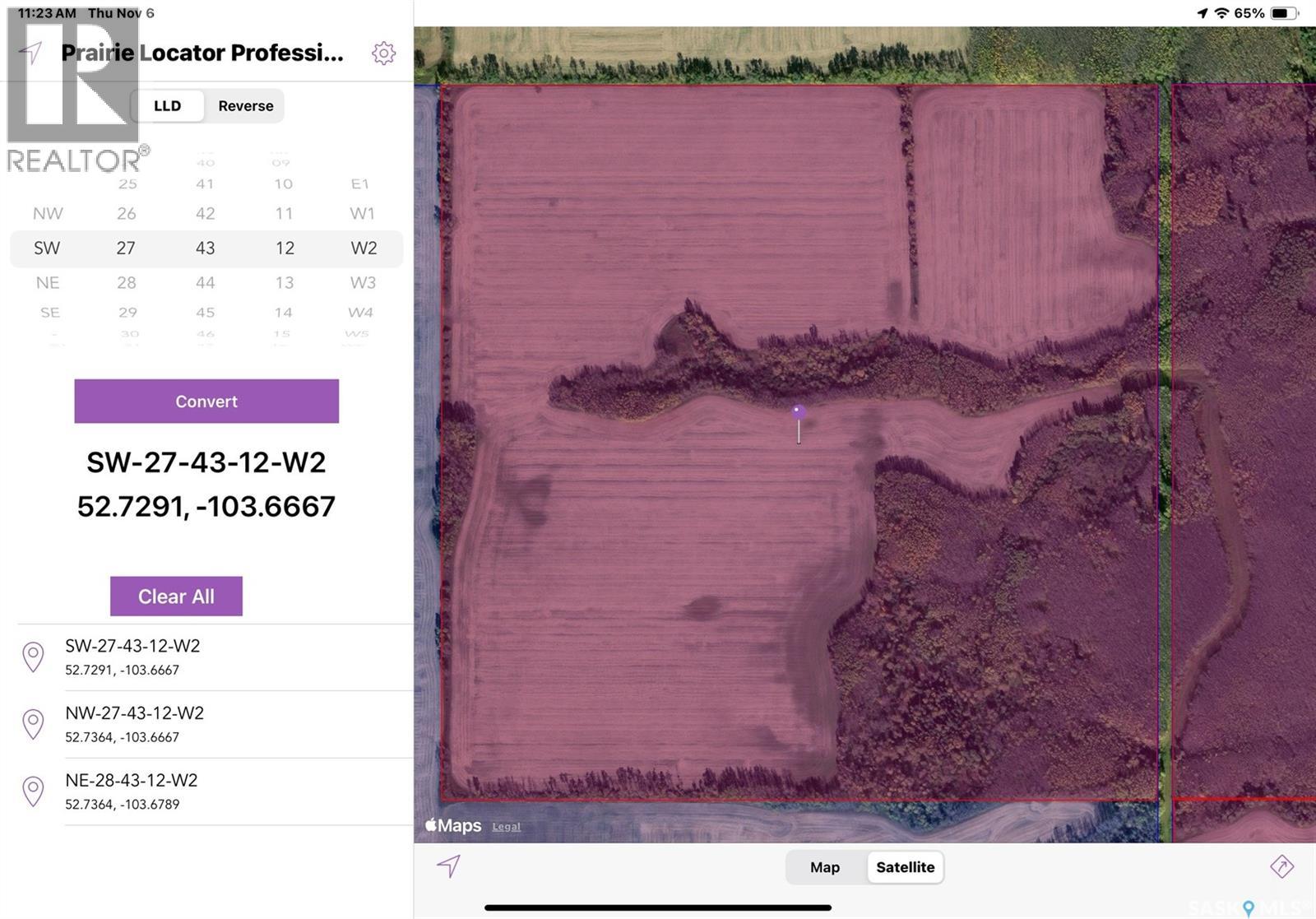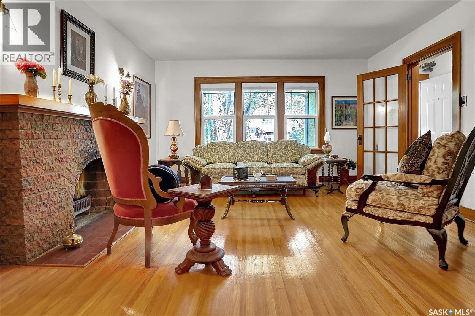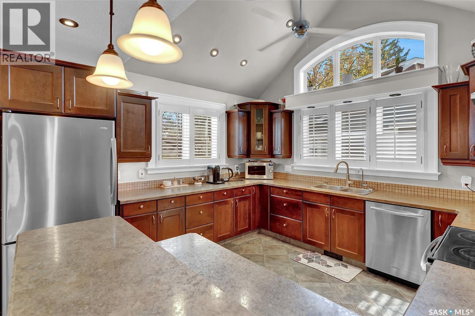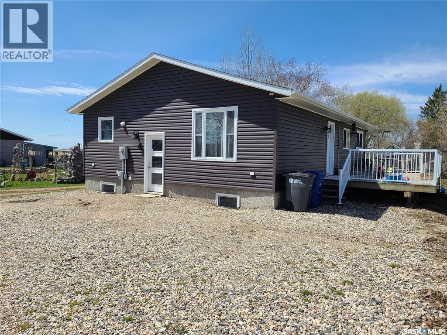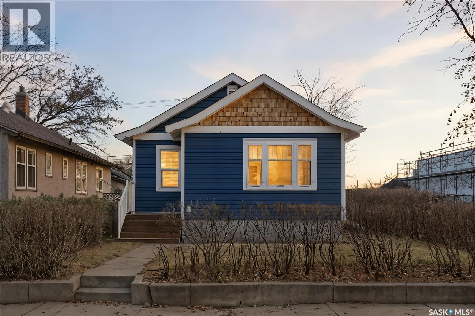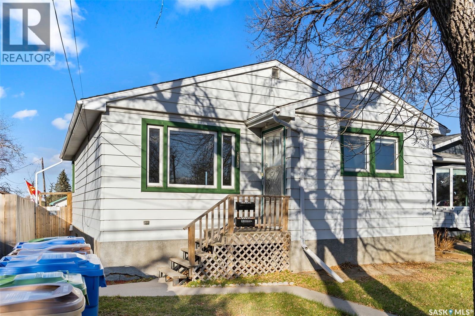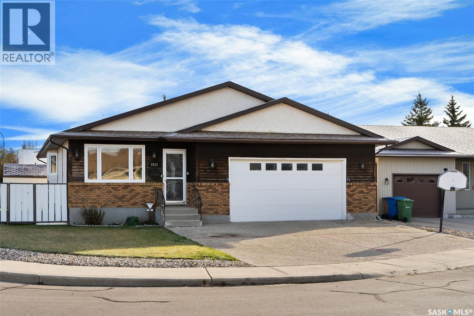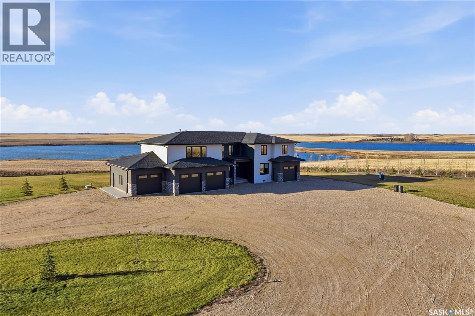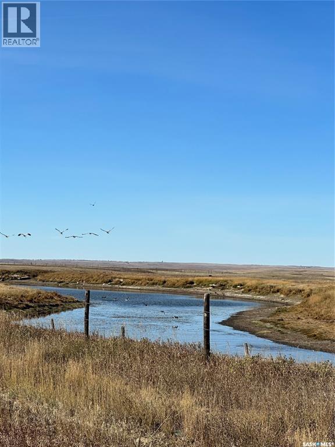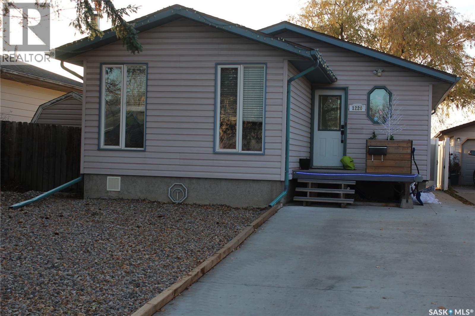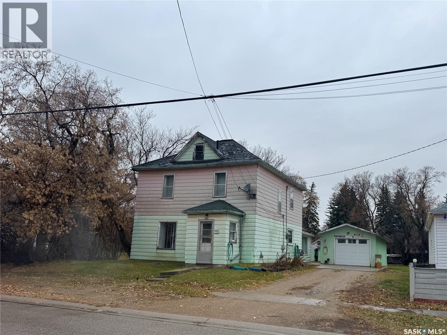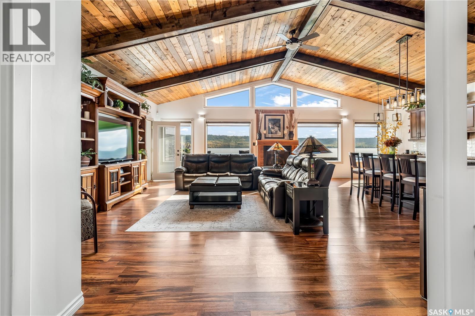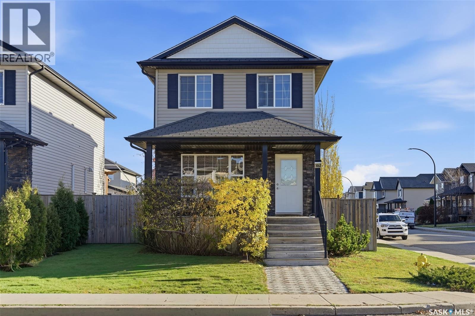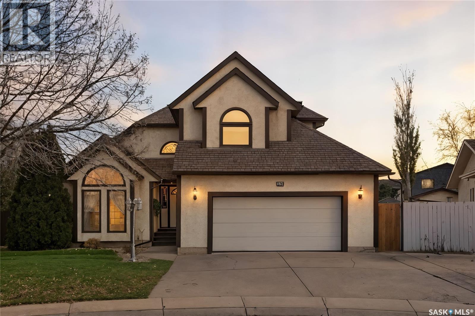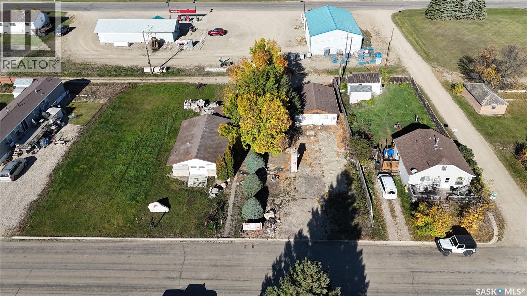8 Maclean Crescent
Saskatoon, Saskatchewan
Welcome to this beautifully updated bungalow offering 3 bedrooms and 3 bathrooms with a bright open concept main floor. The living room features hardwood flooring and the upgraded kitchen includes granite countertops maple cabinetry, and a spacious island. The dining area also offers extra built in cabinetry for great main floor storage. The primary bedroom includes lovely cork flooring, a walk in closet and a 3 piece ensuite. The main floor is completed with another bedroom and a 4 piece bath. Downstairs offers a spacious family room with laminate, a den that could become a bedroom, a 3 piece bath and a large laundry and storage area. The backyard is extremely private and beautifully landscaped with concrete curbing, built in lighting, a crushed rock patio and firepit area, underground sprinklers and a heated 26 x 26 detached garage with lane access. This home has been exceptionally well cared for with many upgrades including newer paint up and down, additional pot lights, dishwasher (November 2025) high efficiency furnace and water heater (2022) newer shingles on the garage and couple month old washer dryer plus more. This property is truly move in ready. Don’t miss out on this wonderful home in an exceptional location! As per the Seller’s direction, all offers will be presented on 11/11/2025 12:00PM. (id:51699)
50 1550 Paton Crescent
Saskatoon, Saskatchewan
Beautifully finished corner unit townhome in a gated community. This fully developed home offers a private fenced backyard with a covered deck and natural gas BBQ hookup, plus an attached garage and additional parking for two vehicles on the driveway. Extra windows on all three levels bring in plenty of natural light, and 9-foot ceilings on the main floor add to the spacious feel. The open-concept main level features a modern kitchen with a large eat-up island, quartz countertops through the home, and stainless steel appliances, open to the dining area and comfortable living room. The electric fireplace is included. Upstairs are two generous primary bedrooms, each with its own ensuite and walk-in closet, plus convenient second-floor laundry. The finished basement includes a 3-piece bathroom, three large windows, and a flexible layout for easily adding more bedrooms. Located away from the main traffic within the complex, this unit offers privacy and peace of mind. The condo association provides snow removal and backyard maintenance, making it an excellent low-maintenance home option. Close to school, park and shopping center! Call your REALTOR® today for a private showing. (id:51699)
812 L Avenue N
Saskatoon, Saskatchewan
Extensively Upgraded 3 level Split in Westmount. This 1370/2 square foot home features a bright gourmet style kitchen with a large island , stainless steal appliances, and quartz countertops all open to the dining area. There is an retro mahogany divider leading to the living room that has cork flooring and an intricate design on the ceiling highlighting a ceiling fan. There are 2 bedrooms on the main level and a totally renovated 4 piece bathroom. You go up 4 stairs to two more bedrooms and a 3/4 bathroom at are above the garage. The side entrance is open with rails as this home is currently used as a single family dwelling, but could be closed off if you wanted to rent the basement suite out. The basement was a 2 bedroom suite with separate laundry room and large storage room. The house is maintenance free with stucco and brick on the outside, it has a single attached garage and a large fenced lot 50x125. Just move in and enjoy! As per the Seller’s direction, all offers will be presented on 11/12/2025 1:00PM. (id:51699)
#110 363 Nelson Road
Saskatoon, Saskatchewan
Welcome to convenience and comfort in Saskatoon's coveted University Heights subdivision! Boasting an exceptional Walk Score of 77, this location is truly designed for a friendly, walkable lifestyle, placing every amenity right at your doorstep. Groceries, dining, medical services, banks, parks, walking paths, the public library, and public transit are all just steps away. This super-clean, main-floor condo offers an economical home without sacrificing prized features. Located near the front entrance, access is effortless via a short flight of stairs or the building's elevator. Inside, you'll discover a bright, open-concept floor plan linking the kitchen, dining, and living areas seamlessly. The feeling of space is amplified by 9-foot ceilings, fresh designer paint, and a few new and contemporary light fixtures. In-floor radiant heat and central air-conditioning provide comfort. Step through the patio doors onto your large covered balcony, featuring a convenient natural gas hookup for easy barbecuing. The full bathroom is easily accessible and sits adjacent to the spacious bedroom, which also provides direct access to the deck. A generous laundry room provides ample space for extra storage or can be easily used as a dedicated private home office area. This project offers truly amazing value-added features, including a community meeting room and a well-equipped exercise room. Best of all? Enjoy the dedicated car wash bay on-site, after which you can move to your exclusive heated underground parking spot to let your vehicle dry, protected from the elements. Your private storage locker is conveniently located in front of your parking space, perfect for bikes and seasonal gear. Visitor parking is abundant, and street parking is available for a second vehicle. For anyone seeking a modern, low-maintenance home with an abundance of prized features and an unbeatable location, this suite checks every box. Call today for your private showing! (id:51699)
117 Martin Street
Sedley, Saskatchewan
Spacious Family Bungalow in Sedley – Just 35 Minutes from Regina! Welcome to 117 Martin Street in Sedley, SK—an ideal family home located just a short drive from Regina along Highway 33. This inviting open-concept bungalow offers 3 comfortable bedrooms on the main floor, a full 4-piece bathroom, and a bright, airy family room that flows seamlessly into the kitchen and dining area. Large windows throughout fill the space with natural light, creating a warm and welcoming atmosphere. Beyond the living area, you'll find an oversized laundry and mudroom, another 4-piece bathroom, and three generously sized bedrooms. The partially finished basement is fully insulated and drywalled, featuring painted concrete floors, two additional bedrooms, a workshop, storage room, and utility space—perfect for growing families or hobbyists. Enjoy the comfort of in-floor heating throughout, powered by an efficient electric water boiler system with 8 heating zones. The home also includes an attached oversized heated single garage, a carport, and a spacious driveway for ample parking. The backyard offers plenty of room for outdoor activities and RV parking. Don’t miss your chance to own this versatile and cozy home—contact your agent today to schedule a viewing! (id:51699)
Millar Land
Canwood Rm No. 494, Saskatchewan
Vacant Waterfront land ready for your future development of cabin or year round dwelling. 2 Portions of land equalling 6.74 acres Located only 2.4 kms west of Mont Nebo on Highway #3, this property at Nesland Lake offers recently cleared sections which has been seeded to grass so you can come and enjoy the peacefulness of Nesland Lake. Excellent summer and winter fishing right out front of your property with Northern Pike, Perch and Rainbow trout along with multiple other lakes and trails in the area to explore. Only 1 1/2 hour drive from Saskatoon to your own lakefront getaway!!! (id:51699)
8099 Wascana Gardens Crescent
Regina, Saskatchewan
Welcome to 8099 Wascana Gardens Crescent - a prestigious location in Wascana View overlooking the protected beauty of the McKell Wascana Conservation area. Some homes impress you the moment you arrive - others make you feel at home the moment you step inside. This one does both. This thoughtfully designed custom 3 bed, 3 bath executive style walkout bungalow built by Century West is truly one of a kind, with no detail being overlooked, and no expense spared. Elegance and luxury are evident throughout. Stunning views welcome you as you enter the grand foyer. Gorgeous chef's kitchen offers an abundance of cabinetry, massive island, dual ovens, gas cooktop, and a custom butlers pantry with dual fridge drawers, ice maker, and coffee station. Beautiful dining area and living space feature expansive views of the green space. Upper deck features an outdoor kitchen, radiant heaters and retractable electric screens. Primary retreat is a home owners dream offering more amazing views, a spa like en-suite, and a gorgeous walk in closet/dressing room. Den, laundry/mud room and 2 piece powder room complete the main level. Lower level is a delight of it's own! Games area, media room, and a massive bar/entertaining area that includes a large wine fridge, bar fridges, and a built in dishwasher make this an entertainers ideal space. Not to mention the pool/ping pong table! Two additional bedrooms, a workout/den flex room, 4 piece bath and a large utility/storage room finish off the lower level. Step out onto the stone patio featuring a Nano wall, gas fireplace and golf simulator. Yard is professionally landscaped. Triple car garage is fully finished including an EV charger. Added features of the home include heated tile floors, high end appliances, full home automation with Control 4 system, exterior Celebrite lighting, security system, zoned heating/cooling system, wired for generator and hot tub, electric blinds, and more. Your dream home awaits! (id:51699)
74 Haultain Crescent
Regina, Saskatchewan
Meet your new address- 74 Haultain Cres. Situated on a quiet street in Hillsdale, this stylish bungalow has been thoughtfully updated from top to bottom, blending modern comfort with timeless charm. Step inside to find a bright foyer with sliding barn door. The spacious main living and dining area offers large windows, original hardwood flooring and the attractive contemporary style electric fireplace proves as the focal point of the space. The renovated kitchen overlooking the backyard offers sleek white shaker style cabinetry, quartz counters, plenty of storage, a pantry, pot lights and stainless steel appliances (fridge and dishwasher new in ('24/'25). Three good sized rooms, all with hardwood flooring and a renovated 4 piece bathroom with heated tile flooring completes the main level. The solid basement is fully finished and offers a huge rec room with pot lights, a nook with built in work space, large den with closet, renovated 3 piece bathroom. Laundry is located in the functional utility room. Outside, the mature, fenced yard is private with a patio and large gate opening onto the driveway. The double detached garage is heated, insulated with a second electrical panel, 220V plug and loads of functional storage. Majority of windows have been replaced with PVC, HE furnace (2017), central A/C (2021), shingles (2016). Walking distance to McVeety Elementary School, École Monseigneur de Laval, Leboldus High School & Campbell Collegiate and a quick drive to UofR. Offers to be reviewed Monday, Nov 10th at 11:00am. As per the Seller’s direction, all offers will be presented on 11/10/2025 11:00AM. (id:51699)
616 425 115th Street E
Saskatoon, Saskatchewan
Forest Grove Village coach home for sale! Unit 616 is a ground floor condo with a private entrance to 1313 sq ft of living space With 3 bedrooms and 2 bathrooms. The living room is spacious with a sliding glass door to an exclusive use patio. The kitchen has been updated with original cabinets and counter tops replaced.There are three bedrooms including a large Primary bathroom that has a walk-thru closet and two-piece ensuite bath. The four-piece main bath is in great shape and there is a massive laundry/storage room. The unit has its own natural gas, forced air furnace and central air unit and updated windows. Forest Grove Village is a well established, popular development with a rec centre featuring exercise equipment, racket ball courts, ping pong and meeting space. Call today for your private showing (id:51699)
Prime Farm Land
Bjorkdale Rm No. 426, Saskatchewan
Located NW of Bjorkdale, a great opportunity exists! Whether you are looking for more farmland.... or are an avid hunter who loves the outdoors.... or looking for the perfect acreage spot, this land has it all! On these 3 quarters, there is 210 cultivated acres (soil class E/F) and amazing hunting with animals galore! There is a current renter for the 2026 year with the lease expiring in the fall of 2026. Call for information regarding past/future seeding/chemical plans. (id:51699)
2721 Hill Avenue
Regina, Saskatchewan
Welcome to 2721 Hill Ave. located in the heart of the desirable neighbourhood of Lakeview. This beautiful 3 bed, 2 bath 2 story home is a short walk to the Hill Ave shops and amenities, as well as Wascana Park, MacKenzie Art Gallery, close to downtown, and all south end amenities. You will appreciate the original character, charm and warmth of the home as well as the modern updates that have been incorporated. Recent upgrades and improvements include new HE furnace, exterior maintenance free stuccoon house and garage, fascia, eaves and leaf guards, exterior metal doors, architectural shingles, PVC windows, new landscaping including grading, sidewalks/concrete work, fence and patio deck. Lovely front foyer welcomes you as you enter the home. Gorgeous living room with brick wood fireplace (seller has never used) and original oak hardwood floors. Updated kitchen offers lots of white cabinetry, spacious countertops and an eating nook. Large windows are an added bonus! Formal dining room is the perfect place to enjoy a family dinner or host a dinner party. Flex room off the dining room/kitchen can serve as a home office space, TV room, reading room, or kids play area. Convenient 2 piece powder room completes the main level. Upstairs is the spacious primary bedroom featuring ample closet space, two additional bedrooms all with hardwood floors, and an updated 4 piece bath. Functional basement is partially developed with a rec room, utility/laundry room with storage space. Beautiful fenced and landscaped yard features a large patio deck. Great spot to enjoy a BBQ or evening fire. Double detached garage with lane access is another added bonus! This property has been very well cared for, and is a true pleasure to show. If you are looking for a character home with some modern updates in a fantastic location, this might be the one! (id:51699)
2736 Regina Avenue
Regina, Saskatchewan
Welcome to 2736 Regina Ave. located in the heart of the desirable Lakeview neighbourhood. This lovely 3 bed, 3 bath home offers a unique combination of original character and modern charm. Timeless, warm, cozy and charming all wrapped into one! This property backs onto Rotary Park and Wascana Creek. Steps away from Wascana Park, and a short walk to Kiwanis Park make this location hard to beat! The upgrades and improvements that have been done to this home over the years are evident throughout. Spacious front foyer welcomes you as you enter the home. Beautiful living room offers an abundance of large windows and hardwood flooring making this the perfect cozy spot to relax and spend time with family and friends. Gorgeous kitchen features cathedral ceilings, heated tile floor, cappuccino maple cabinets, pantry and an eating bar. Dining area off the kitchen is perfect for Sunday dinners. Family room off kitchen and dining area features a gas stove, and garden doors that lead to the outdoor two tiered deck space overlooking the park. Mudroom off of side entrance offers a custom storage bench. Two piece powder room and spacious laundry room complete the main level. Upstairs is the primary retreat that is an actual retreat! Very unique space that includes vaulted ceilings, dual closets, a balcony overlooking the park, a lovely 5 piece ensuite and sitting area. Two additional bedrooms that show off the original character of the home featuring original hardwood flooring, and an additional 4 piece bath complete the second level. Park like backyard offers a lovely deck space and gazebo. Lots of side street parking on the west side of the house is an added bonus! This home is a pleasure to show. (id:51699)
46 Newcombe Street
Manor, Saskatchewan
46 Newcombe Street. Nestled in the peaceful village of Manor this home sits on a 50'x120' lot. Built in 1970 with a total of 1,148 sqft and full basement that's partially finished. Open Concept Layout: The main floor welcomes you with an open concept kitchen, living room, and dining room, all adorned with hardwood flooring. There are three bedrooms on the main floor, providing comfortable accommodation for residents or guests. A 4-piece bathroom on the main floor offers convenience and functionality. The basement features a large recreation room with completed gyprock, paint, flooring, and trim. This space is ideal for entertaining or relaxation., 2-piece bathroom with plumbing for a 4-piece setup, offering the potential for further customization to meet the needs of the household. Utility/Laundry Room: A dedicated utility/laundry room provides practical solutions for household chores and storage needs. The basement offers lots of storage space, ensuring that residents have plenty of room to keep belongings organized. Spacious deck on the north side of the home provides an ideal outdoor space for relaxation, dining, or socializing. The backyard boasts plenty of trees and shrubs, offering privacy during the summer months. A gravel pad is ready for the construction of a garage, providing additional storage space or shelter for vehicles. Recent updates include a gas water heater installed in 2021, a high-efficiency gas furnace added in 2014, and new shingles in 2015. These updates contribute to the home's energy efficiency, comfort, and overall maintenance. Be sure to check out this property, schedule a viewing today! (id:51699)
1214 B Avenue N
Saskatoon, Saskatchewan
Welcome to the little blue bungalow on Avenue B North. Packed with charm and refreshed from top to bottom, this home blends character details with modern updates in all the right places. The exterior stands out with new siding, cedar shakes, updated windows, and shingles, giving it a bright, welcoming look. Inside, the living room offers warm hardwood floors and sunny windows that make the space feel cheerful and bright. The kitchen has been modernized with butcher-block counters, a tile backsplash, stainless appliances, and crisp cabinetry that adds style without trying too hard. Two cozy bedrooms and a full bath finish the main floor. Downstairs, you will find a fully developed basement with a large family room, a full 4-piece bathroom, one bedroom with a walk-in closet, and an additional flex room that can serve as an office, hobby space, gym, or storage. Laundry and mechanical are tucked neatly into the utility area. Outside, the yard is fenced with alley access, and the real surprise is the newer detached heated workshop. It is the size of a super-single garage and was framed so it can easily be converted into a garage if needed. Parks, schools, transit, groceries, coffee, and Sask Polytechnic are all just a short walk away, with downtown and Circle Drive minutes from the door. This little blue bungalow is move-in ready, full of personality, and easy to love the moment you step inside. (id:51699)
6328 8th Avenue
Regina, Saskatchewan
Welcome to 6328 8th Avenue, an 836 sq. ft. bungalow in the desirable Mount Royal neighbourhood, backing onto a bike path and green space. Situated on a generous 6,653 sq. ft. lot with lane access and a detached garage, this property offers both functionality and flexibility. The home features a smart layout with a regulation basement suite, totaling 4 bedrooms and 2 bathrooms. The upper suite includes 2 bedrooms, 1 bathroom, a spacious kitchen, and in-suite laundry, while the lower suite mirrors the design with 2 bedrooms, 1 bathroom, and its own laundry. Both suites feature light, neutral finishes and great natural light. Located just steps from the RCMP Depot and Museum, this property is centrally positioned between the North end, downtown, airport, and Harbour Landing. Whether you’re looking for a family home or an investment to help offset your mortgage, this is a fantastic opportunity in a family friendly area. (id:51699)
1631 Hird Court N
Regina, Saskatchewan
Welcome to 1631 Hird Court. A 1206 sq. ft. bungalow nestled on a quiet cul-de-sac in the desirable neighbourhood of Lakewood! This charming home offers a perfect blend of comfort, functionality, and location. The main floor features a bright, open-concept layout with a spacious living room, a well-appointed kitchen and dining area complete with ample cabinetry and beautiful stone counter space, ideal for everyday living and entertaining. You’ll find three generous bedrooms on the main floor, including a primary suite with a private 2-piece ensuite and plenty of closet space. A full main bathroom and convenient main-floor laundry add to the home’s practicality. The fully developed basement offers incredible extra living space, including a large family room, den (or potential guest space), a third bathroom, and a versatile recreation area perfect for movie nights or a home gym. Step outside to enjoy your private, fully fenced backyard with a deck and lots of area to escape and relax, offering a peaceful retreat for summer gatherings or quiet evenings. The double attached heated garage and wide driveway provide ample parking, warmth in the winter, and additional storage space. Located in a family-friendly area close to schools, parks, walking paths, and all north-end amenities, this home truly has it all — comfort, space, and an unbeatable location. Don’t miss your opportunity to own this wonderful home in Lakewood! As per the Seller’s direction, all offers will be presented on 11/09/2025 1:00PM. (id:51699)
Toye Acreage
Grant Rm No. 372, Saskatchewan
Located 30 minutes east of Saskatoon, this exceptional 2021 custom-built two-storey home spans over 3,700 sq. ft. above grade with a fully finished walkout basement, perfectly positioned to capture sweeping views of rolling hills and endless sunsets. The main floor’s open-concept design showcases a chef-inspired kitchen, elegant dining area, and a grand great room with a striking gas fireplace framed by expansive windows. A spacious mudroom seamlessly connects to the heated 3-car garage, complemented by an additional single garage. The main level also features a private office, laundry, and powder room. Upstairs, discover an impressive bonus room and a luxurious primary bedroom complete with a spa-style 5-piece ensuite and a walk-in closet designed to impress, plus two additional bedrooms and a 4-piece bath. The walkout level extends the living space with two more bedrooms, a full bath, a family room with a gas fireplace and wet bar, and a fitness room. With city water, dual furnaces and A/C units, in-floor heat in the garage and basement, a mature shelterbelt, and absolute peace and privacy, this remarkable property redefines country luxury. You’ll want to see this incredible property for yourself! (id:51699)
Rm 261 Pastureland
Chesterfield Rm No. 261, Saskatchewan
6 quarters of pastureland with two quarters deeded and 4 quarters crown land to be assigned to qualified buyer. 4 quarters close together and the other two quarters 1 mile away. 1/2 mile of new fence on NE 30. Most of the fence is older but well maintained 3 wire fence. The west half of section 33 has some newer 4 wire fence and the balance older 3 wire fence. There is a large dugout on SW 30 to supply water for the three quarters on section 30. NW 20 quarter only water source is natural water holes from runoff so would need to graze this quarter first in the spring. There is a dugout on the NW 33 quarter and a dugout on the SW 33 quarter. Seller grazed 40 pairs on this land for the 2025 grazing season. (id:51699)
1220 Courtney Street
Regina, Saskatchewan
This is a great bungalow that will be very close to the new Costco when completed and the backyard open to a field with no neighbours at the back! The front exterior landscaping is maintenance free and has a large welcoming deck with newer driveway for two cars. As you enter you will notice the large foyer for greeting guests and plenty of closet space. The open concept living and kitchen area is great for entertaining with newer flooring and lighting. The kitchen offers plenty of cabinet space and all newer appliances are include. Down the hall is an updated four piece bath and one bedroom with an additional large master bedroom. The den with door to the large deck could easily be transformed to another bedroom if required. Downstairs (recently renovated) you will find a fantastic rec area and games area with new flooring and another den area that would not be a bedroom as window is not egress. The storage area offers laundry as well. The back yard is great and offers a large deck, area for hot tub, patio with fire pit at the back and is fully fenced. Great views of open field from the backyard! This house is solid and would be a great investment so make your appointment to view today! (id:51699)
115 Dewdney Street
Indian Head, Saskatchewan
Fabulous opportunity to get into the housing market AND have all household items included to get you started! This 2.5 Storey home needs some TLC but is a great chance for someone who is handy to put their own personal stamp on it. In addition there is heated and air conditioned oversized single garage for a great man cave or she shed. All contents of house, garage, storage shed and yard are included except couches and the south storage shed. Contact your Hometown Real Estate Professional for more information or to schedule a viewing. (id:51699)
244 Moose Road
Crooked Lake, Saskatchewan
Welcome to 244 Moose Road, this expansive bungalow home is located lakefront at beautiful Crooked Lake. Built in 2012, this original owner home has over 2700sqft of living space on one level, with endless views of the lake and situated on a stunning lot. The huge double attached garage is fully insulated and heated, with plenty of room for your vehicles plus all of your necessary toys for the lake! This sprawling home offers a total of 3 bedrooms and 2 bathrooms, including a 4-season sunroom. The primary bedroom is a sanctuary, with a full 4 piece ensuite including a walk-in shower, double vanity and heated floors. Completing the primary bedroom is a large walk in closet and direct access to the sunroom. The kitchen is a chef’s dream with gorgeous cabinetry and featuring a stone top island over 7ft long. The living room makes a statement with a wall of windows overlooking the lake, 12ft vaulted ceilings and beautiful wooden beams. Just picture yourself cozied up in front of your gorgeous gas fireplace. The dining room is large enough for families of any size, and is the perfect setting for hosting during the holidays. Entering the property you are greeted by a beautifully manicured lawn, raised garden beds for the green thumb in the family, enclosed BBQ shack, a front deck and walkway around to lakefront, and two 20 inch cedar support pillars at the entrance. The property is lined with an ICF retaining wall and 6 foot high fence and is wired with underground 20amp wire, including ten 20 amp outlets. Added bonus of home is its overall efficiency. The entire home and garage were constructed with 2x8 walls, insulated with R28 in the walls and R60 in the ceilings. All windows are also triple-pane. The home has 1200 gallon septic, and a 56ft well providing all the water needed at no cost. This home has many extras and needs to be seen to be appreciated, contact a real estate professional today to book your own private showing of this stunning property! (id:51699)
1463 Willowgrove Court
Saskatoon, Saskatchewan
Located in the heart of Willowgrove, this well kept two storey offers a functional layout designed for comfortable family living. The main floor features an open concept kitchen, dining, and living area with great natural light and an easy flow for everyday life. A convenient two piece bathroom completes this level. Upstairs are three spacious bedrooms, including a primary suite with a good size walk-in closet. The basement is fully finished, offering a cozy family room, a fourth bedroom, a four piece bathroom, and laundry, complete with a new washer and dryer. Situated on a corner lot, the property provides excellent street parking, a generous yard, and a double detached garage with additional parking beside it. The backyard features a well-built two tier deck, ideal for outdoor dining and summer gatherings. Just a short walk to schools, parks, and nearby amenities, this home offers a strong blend of comfort, practicality, and location in one of Saskatoon’s most desirable neighbourhoods. (id:51699)
206 Haslam Court
Saskatoon, Saskatchewan
Welcome to 206 Haslam Court, a beautifully maintained two-storey home on a quiet Silverspring cul-de-sac. Strong rooflines, vaulted front windows and mature landscaping create standout curb appeal. With 2,036 square feet above grade plus a large, partially finished lower level, the plan delivers real family function with formal living and dining rooms, a bright family room with a gas fireplace, and a sunny breakfast nook that opens to the stamped concrete patio and private, treed yard. The kitchen offers solid wood cabinetry, updated counters and backsplash, and an efficient L-shaped layout with a peninsula for prep and seating. Upstairs are three comfortable bedrooms. The primary suite features a walk-in closet and a modern ensuite with double sinks and a custom tile shower. The basement is framed, insulated and wired, making it easy to finish a fourth bedroom, a gym or a theatre. Major work has already been done: new shingles in 2019, central air in 2019, gas fireplace in 2017, stamped patio in 2011, underground sprinklers in 2014, bedroom and main-floor hardwood upgrades in 2017 and 2021, and bathroom renovations in 2020 and 2025. The home also benefits from triple-pane windows with selective replacements, including the arched units in 2018. The oversized driveway and attached double garage offer excellent off-street parking on a 7,840 square foot lot. Silverspring is loved for its parks, paths, schools and quick access to the U of S, Preston Crossing and Circle Drive. This is a cared-for, well-located home with smart updates where it counts. (id:51699)
620 1st Avenue S
Bruno, Saskatchewan
This unique property offers endless possibilities — whether you’re looking to develop, create a workshop, or simply enjoy extra storage. Consisting of two parcels with a combined 100 feet of frontage, this site provides the flexibility to sell separately with proper approvals, or keep together for maximum space. • Parcel One features a 24’ x 32’ heated garage with natural gas heat — ideal for storage, a workshop, or hobby space. • Parcel Two includes a 24’ x 36.5’ shed, which can be transformed into a workshop, additional storage, or even a creative living space. This is a rare chance to secure land with existing utility structures in Bruno, offering immediate use and future potential. Build new, renovate, or hold for investment — the choice is yours! (id:51699)

