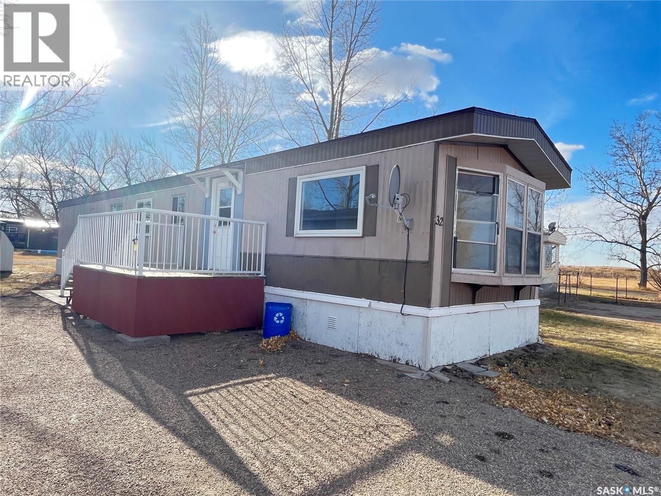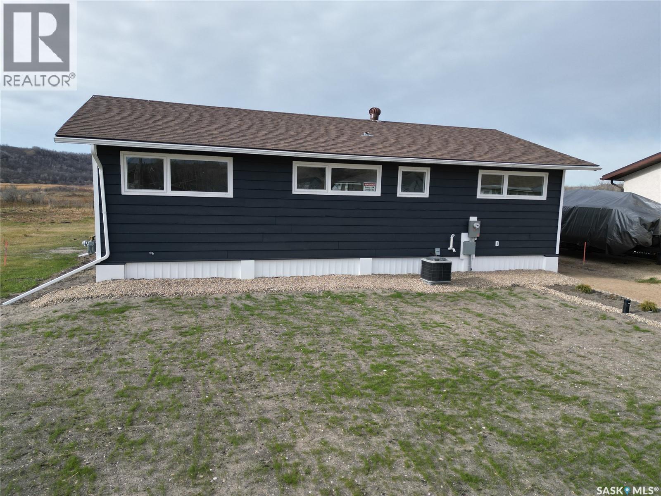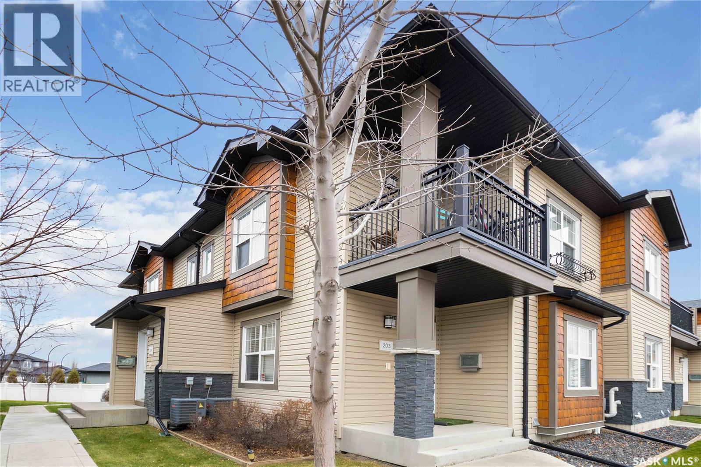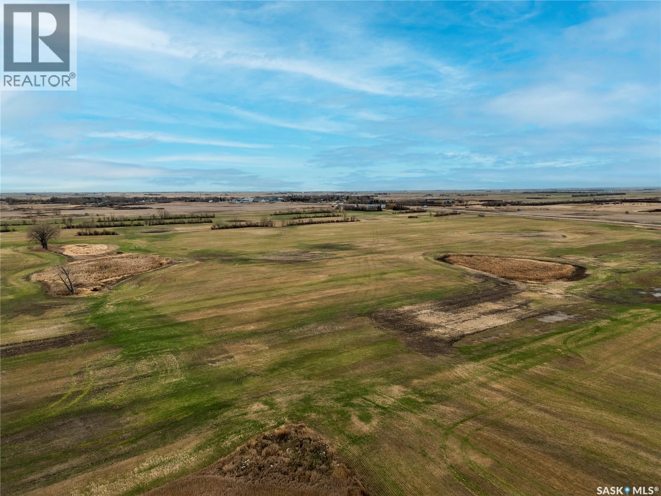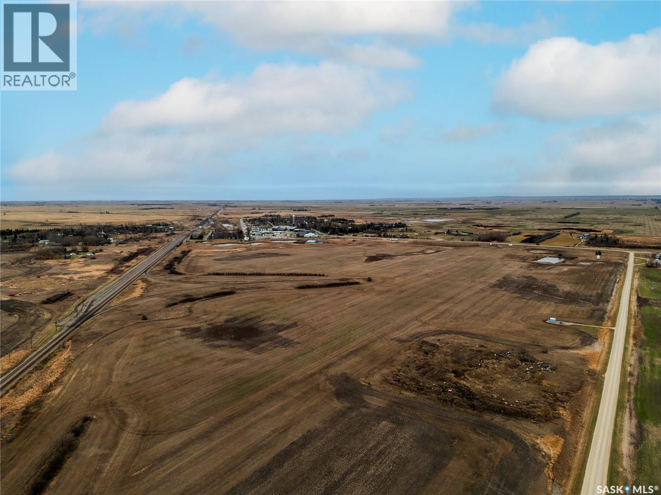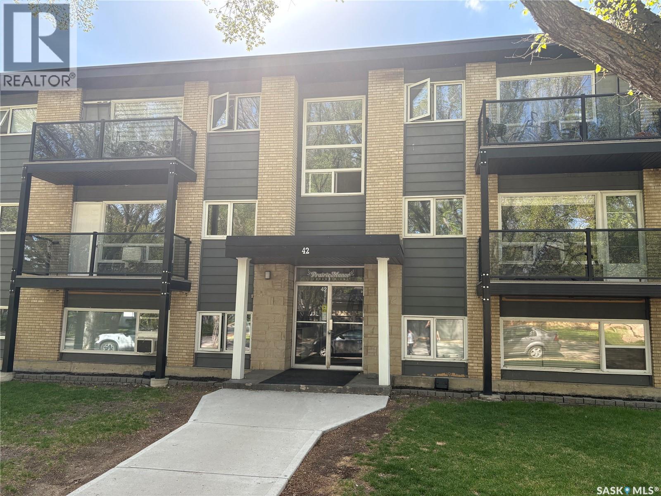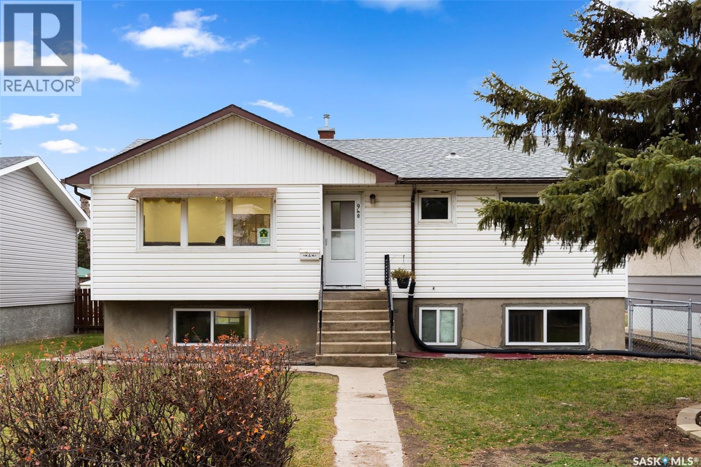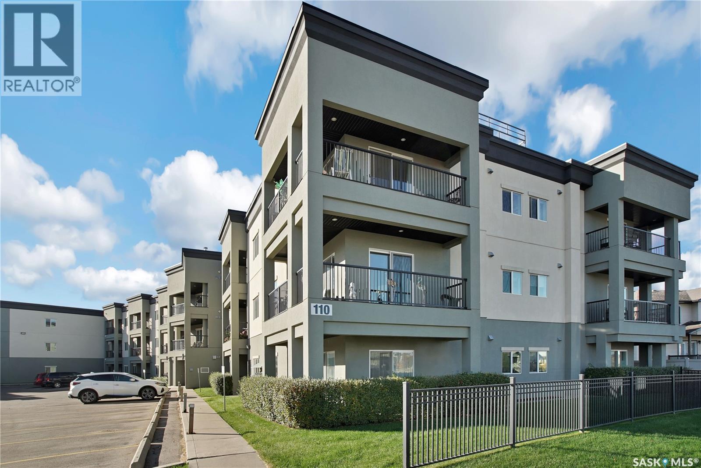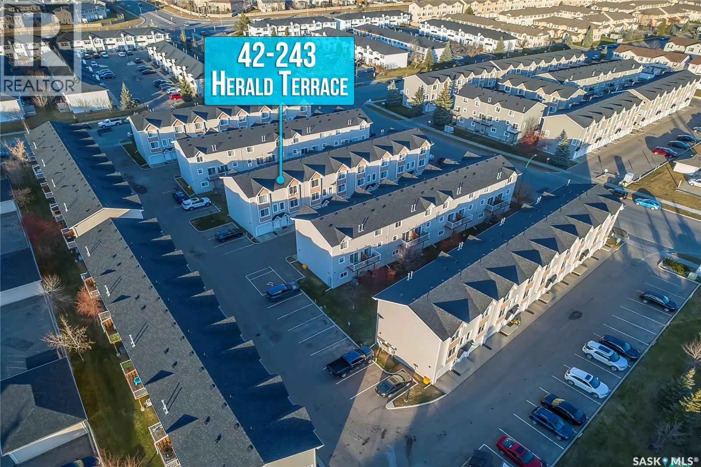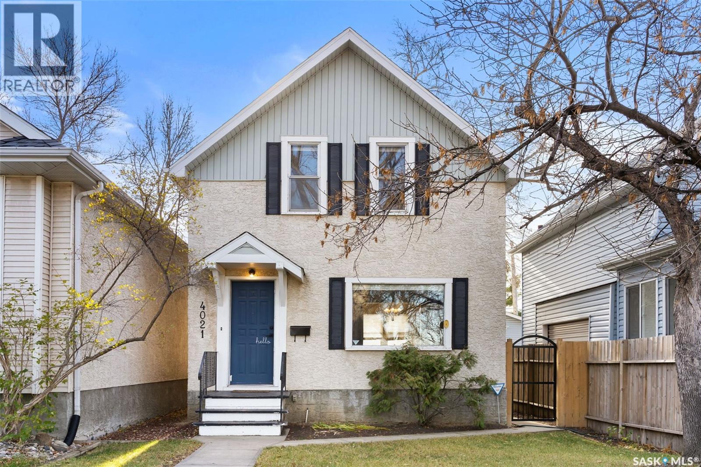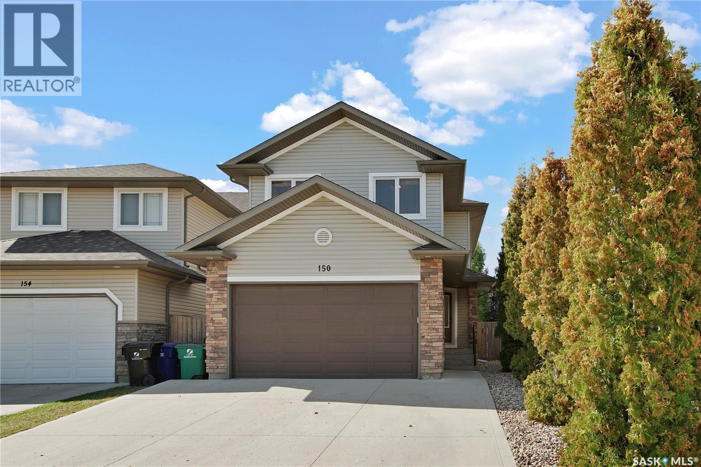Cypress Mobile Home Park
Maple Creek, Saskatchewan
#32 is a charming upgraded 2-bedroom mobile home. Discover exceptional value and comfort in this single wide mobile home, perfect for first-time buyers or those seeking affordable living. Built in 1980, this inviting home features 2 bedrooms and 1 modernized bathroom. Recent upgrades add a fresh feel throughout: enjoy a new coat of paint, new appliances (fridge, stove, washer and dryer) as well as a new kitchen sink. The bathroom has been thoughtfully updated with a new bathtub, tub surround, and toilet, ensuring a bright, clean start to your day. All countertops have been finished with durable and attractive epoxy coating, offering both strength and style. The water heater is only 3 years old, providing reliable hot water for years to come. Additionally, seller states, all exterior skirting has been replaced, enhancing curb appeal and energy efficiency. This move-in ready home is a rare find at an accessible price point. Don’t miss your chance call to book a tour (id:51699)
17 Larocque Drive
North Qu'appelle Rm No. 187, Saskatchewan
Completely Renovated 3-Bedroom Bungalow. Discover this beautifully renovated 1,216 sq/ft bungalow offering the ideal blend of comfort, style, and functionality. Whether you’re seeking a full-time residence or a relaxing four-season retreat, this home delivers both versatility and quality. Every detail has been thoughtfully updated, featuring an open-concept floor plan, three spacious bedrooms, and a modern four-piece bathroom. The heart of the home is a bright, inviting kitchen that seamlessly flows into the dining and living areas. Large windows fill the space with natural light, highlighting the crisp finishes, modern cabinetry, and ample counter space—perfect for everyday living or entertaining guests. The open dining area provides a welcoming spot to gather and enjoy meals while overlooking the peaceful surroundings. The inviting mudroom with convenient laundry access adds to the home’s practicality, while ample storage ensures a clutter-free lifestyle. Enjoy the outdoors on the newly constructed 12x22 deck, perfect for entertaining or simply relaxing in the fresh air and listening to the birds. The property sits on a generous lot with freshly seeded grass in a friendly community offering year-round access. The insulated crawl space, built on screw piles, provides durability and efficiency, while the inclusion of a brand-new well and a 1,500-gallon concrete septic tank adds peace of mind. Just a short one-minute walk away, a public reserve leads to the lake, offering convenient access for boating, Sea-Dooing, or ice fishing. Nestled in the heart of the Qu’Appelle Valley, this property offers endless recreational opportunities—from skiing at the local hill and attending provincial park, festivals to enjoying excellent fishing, and scenic walking or cross-country ski trails. This exceptional property combines modern comfort, outdoor adventure, and a welcoming community atmosphere—making it the perfect place to call home or escape for all four seasons. (id:51699)
202 1015 Patrick Crescent
Saskatoon, Saskatchewan
Welcome to 202-1015 Patrick Cres. This top floor condo in the popular Ginger Lofts complex has one of the best locations - right next to the clubhouse with a sunny, West facing view. The 954 sq ft, 2 bed, 1 bath condo was recently painted and is in great condition. The open floor plan features a large living room with door to your West facing balcony, a functional kitchen with island and lots of cabinet space, 2 bedrooms and a 4 piece bath with soaker tub and storage in the mechanical room. The clubhouse is one of the best in town - with an indoor pool, hot tub, amenities room and gym worth cancelling your membership for, this place has it all. 2 electrified parking stalls are included with visitor parking close by. Don't miss your chance to own a condo in this popular Willowgrove complex. (id:51699)
Se 2-1-5 W2 - North Portal
Coalfields Rm No. 4, Saskatchewan
146.28 acres for sale located just west of North Portal, SK in the RM of Coalfields #4 right along the Canada/US border with Highway 39 frontage. The land is split into two parcels by Highway 39, offering both north and south highway exposure providing opportunity for potential future development. The land is currently in crop production. SAMA Field Sheets identify 129 cultivated acres with a 45.1 final rating. Sask Crop Insurance rating is “J”. There is a yard site with a power, a 100’ x 50’ Quonset with concrete floor and some trees. All of the bins located in the yard site are NOT included in the listing. There is a surface lease in place with Enbridge providing approximately $800/year of annual surface lease revenue according to the Seller. Available for the 2026 crop season. Looking for more land? There is 104 contiguous acres for sale, SK023608. Contact agent for details. *All property boundary outlines in images are an approximation only* (id:51699)
104 Acres - North Portal
North Portal, Saskatchewan
104.14 acres for sale that reside within the Village Of North Portal in southeast Saskatchewan right along the Canada/US border with Highway #39 frontage. The land is currently being utilized for crop production. SAMA Field Sheets identify 86 cultivated acres with a 48.39 final rating. Sask Crop Insurance rating is “J”. Parcel 1: Blk/Par X-Plan 101385176 Ext 2 is comprised of 100.07 acres and is currently zoned Agriculture. Parcel 2: Blk/Par W-Plan 101385132 Ext 3 is comprised of 4.07 acres and is currently zoned residential. There is one older fertilizer hopper bin on this parcel that is included. With its strategic location within the Village limits, Highway 39 frontage and proximity to an international border crossing, this property presents an ideal site for potential commercial or residential development, or as an addition to an existing farming operation. Available for the 2026 crop season. Looking for more land? There is a contiguous quarter section for sale, SK SK023609. Contact agent for details. *All property boundary outlines in images are an approximation only* (id:51699)
35 42 Spence Street
Regina, Saskatchewan
Located in Regina south neighbohood Hillsdale, Walking distance to school, park and all south end amenities. this condominium is completely renovated top to bottom, boasts a comfortable living space with two bedrooms and one bathroom. The residence features a balcony, allowing residents to enjoy outdoor space, and a large front window that floods the interior with natural light, creating a bright and inviting atmosphere. The well-designed kitchen with all stainless steel applies and dining area offer ample space, with plenty of cabinets for storage. This condo combines practicality with a touch of comfort, making it a potential cozy home in a desirable location. The building has been renovated over the years including outside siding, windows,new boiler system and etc. (id:51699)
940 Edgar Street
Regina, Saskatchewan
Welcome to 940 Edgar Street—an inviting, well-kept home in Eastview that offers outstanding flexibility for families or investors. The main floor features a bright living room with updated lighting, an easy flow to the dining area, and a refreshed kitchen with grey cabinetry, quartz counters, and stainless-steel appliances. Three comfortable bedrooms and a renovated 4-piece bath complete the level. The primary bedroom has its own 3-piece ensuite. The basement suite, currently used for a daycare, adds excellent income potential or future rental options. The lower level includes a full kitchen, two bedrooms, a 4-piece bath, and large windows that bring in great natural light. Outside, enjoy a low-maintenance, fully paved backyard with a generous patio—perfect for gatherings—and a large double detached garage with lane access. The property sits on a 6,200 sq. ft. lot and is steps from parks, schools, and everyday amenities. (id:51699)
119 110 Hampton Circle
Saskatoon, Saskatchewan
Bright & Spacious Corner Condo with Oversized Patio! Enjoy low-maintenance living in this beautifully maintained 1,216 sq ft, 2-bedroom, 2-bathroom corner unit with 1 underground heated parking stall! This bright condo offers style, comfort, and convenience. Designed with a south-facing layout, this condo is flooded with natural light and features a large private patio complete with a natural gas BBQ hookup—perfect for entertaining or relaxing outdoors. Step inside to find an open-concept living space with granite countertops, stainless steel appliances, and lots of counter top space. The primary bedroom includes a walk-through closet leading to a private 3-piece ensuite with a large walk-in shower. You’ll also appreciate the in-suite laundry with additional storage, & separate storage area in the heated underground parkade. Parking is a breeze with an oversized underground stall, and comfort is guaranteed year-round thanks to your own forced-air natural gas furnace and central air conditioning—an uncommon but welcome feature in condo living. Located in a clean, well-kept building, this unit is just minutes from all the essentials: shopping, restaurants, coffee shops, and schools. You'll love the easy access to scenic paved walking trails and green space throughout the neighborhood. Quick possession available call your favorite Realtor to book a private viewing today! (id:51699)
131 Daffodil Crescent
Regina, Saskatchewan
Welcome to this bright and inviting 3-level split home nestled on a mature and quiet crescent in Whitmore Park. Upon arrival, you will notice many appealing features, including updated shingles, soffit, and fascia, low-maintenance vinyl siding, and a new front door with keyless entry. The cheerful living room welcomes you with its original gleaming hardwood flooring and the natural light that flows into the spacious dining area. The kitchen has been modernized and features maple cabinets, quartz countertops, under-cabinet lighting, stainless steel appliances, and contemporary lighting. A newer back door from the kitchen leads to the backyard. Upstairs, you'll find three bedrooms, each with newer laminate flooring and updated PVC triple-pane windows. A fully renovated 4-piece bathroom completes this level. The lower third level offers additional versatility with a large family room with large windows that's perfect for relaxing or could serve as an office space. This level also includes a modern 3-piece bathroom with a shower. Additionally, you'll find a laundry area and a fully concrete crawl space/storage area suitable for all your storage needs. If you enjoy the outdoors, you’ll love this tranquil yard with its mature trees, garden bed area, low-maintenance composite deck, stamped concrete patio, and newer shed. Further upgrades provide peace of mind, including a new sewer line (2013), a repaved asphalt driveway (2014), a new high-efficiency furnace, a new electrical panel, updated PVC plumbing, a new main stack, and more! This home is in a perfect location close to the University of Regina, elementary and high schools, Wascana Park, and the ring road. Call the listing agent today to book your private viewing! As per the Seller’s direction, all offers will be presented on 11/10/2025 7:00PM. (id:51699)
42 243 Herold Terrace
Saskatoon, Saskatchewan
Be First to view this excellent 3 storey condo featuring bonus room on main floor. This south facing unit features White heritage kitchen, 2 bedrooms, 2 baths built in surround system (requires receiver) Patio doors to deck . Single attached garage plus additional parking stall. Central Air, Central Vac, 6 Appliances. Located in desirable Lakewood S.C. Close to bus and all amenities. Condo fees include exterior and common area building maintenance, sewer,water,garbage/snow removal , reserve fund.This unit is move in condition and immediate possession is available. Call your Realtor today to view. As per the Seller’s direction, all offers will be presented on 11/09/2025 6:00PM. (id:51699)
4021 Victoria Avenue
Regina, Saskatchewan
Located on a beautiful tree-lined street in the heart of Cathedral, this charming and well-maintained home is ideally located just steps from 13th Avenue’s vibrant shops, cafés, and amenities — plus an easy walk to Mosaic Stadium, the Brandt Centre, and the Field House. Step inside to a warm and inviting living room featuring a cozy gas fireplace, perfect for chilly winter evenings. The dining room offers plenty of space for entertaining and opens seamlessly to the kitchen. The practical addition of a mudroom at the back provides extra storage and everyday convenience. Upstairs, you’ll find two spacious bedrooms and a bright & sunny updated 4-piece bath with a tiled tub surround. The developed basement adds extra living space with a comfortable family room and ample storage in the laundry/mechanical area. Outside, the fully fenced, south-facing backyard is perfect for enjoying sunny days on the deck. There’s parking for up to three vehicles with space to add a future garage if desired. This Cathedral gem blends character, comfort, and modern updates — all in one of Regina’s most beloved neighbourhoods. Contact your sales agent to schedule your viewing! As per the Seller’s direction, all offers will be presented on 11/10/2025 11:00AM. (id:51699)
150 Ashworth Crescent
Saskatoon, Saskatchewan
Welcome to this extensively upgraded 1573 sq. ft. luxurious home nestled on a quiet, family-friendly street in the popular Stonebridge. Recent upgrades include quartz countertops, new oversized decking, new deck railings, fresh paint throughout, new light fixtures throughout, refinished hardwood floors, updated baseboards, new faucets throughout, metal decorative registers, new lock-sets, new cabinet finishings throughout, regraded landscaping, and a painted garage interior. Built in 2010, this two storey sits on a generous 3757 sq. ft. rectangular lot. Step inside to a bright open-concept main floor with a soft and inviting colour palette features gorgeous wood floors, a spacious living/dining combo area, and a stylish kitchen with solid wood cabinets and stainless-steel appliances. Convenient main floor laundry adds everyday ease for the homemaker of the house. Upstairs, you'll find an oversized family room—perfect for movie nights, a playroom, or a home office—along with a private primary suite featuring a walk-in closet and a 3-piece ensuite. The two adjoining second floor bedrooms and main 4-piece bathroom are proportionately sized for overall comfort. The basement is ready for your personal touch, offering endless potential for additional living space for the growing family and equitable growth. Outside, enjoy a fully fenced backyard, complete with a massive deck for entertaining and full landscaping, ideal for summer BBQ’s or letting kids play safely. The carpets were just professionally shampooed, too! With nearby amenities and schools just minutes away, this is the family home you’ve been waiting for. Visit the open houses between 2-4pm on October 4th & 5th. (id:51699)

