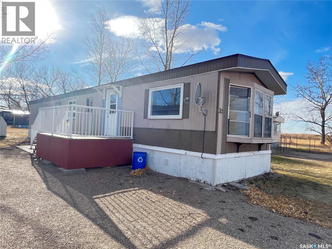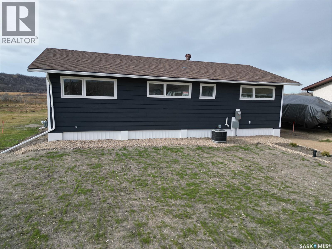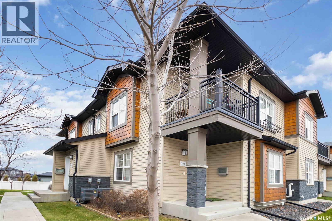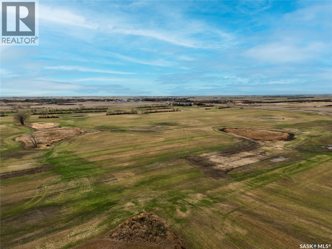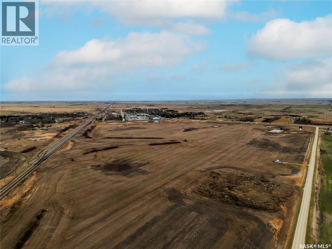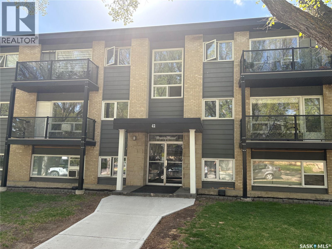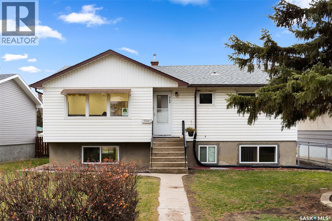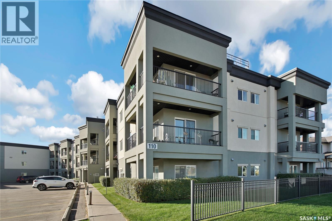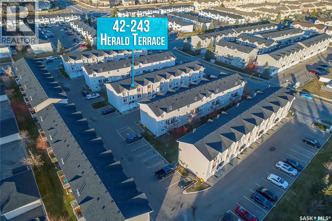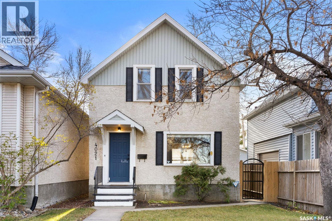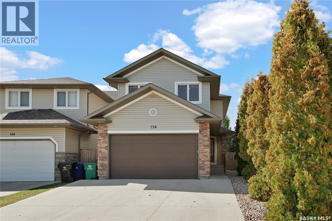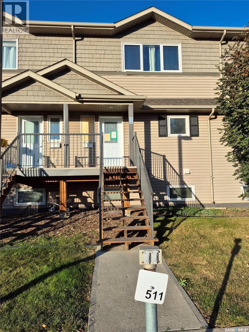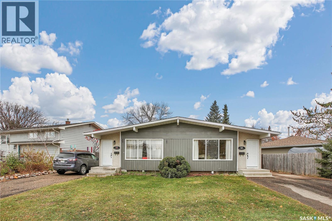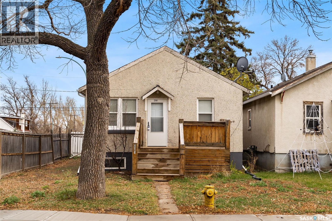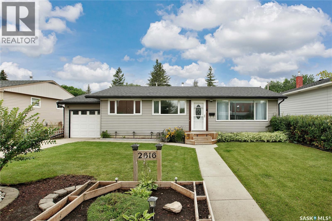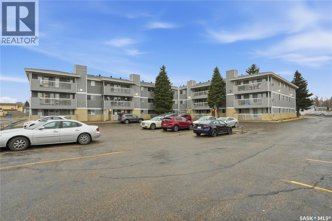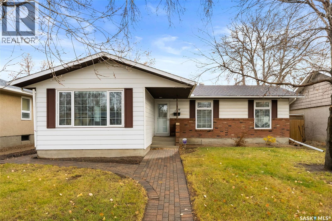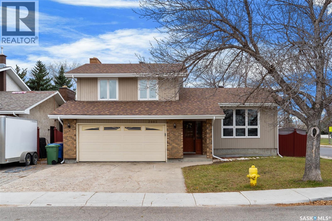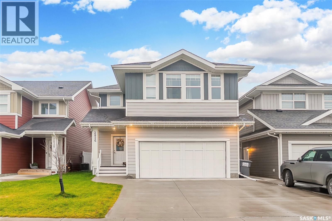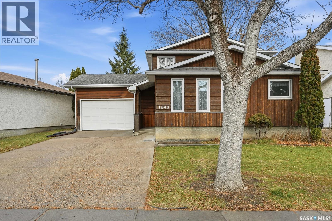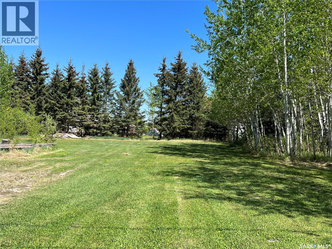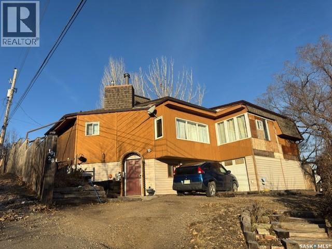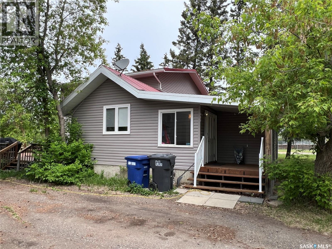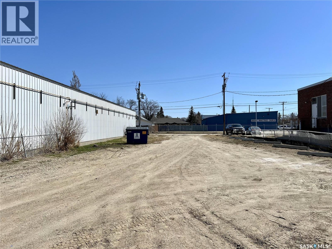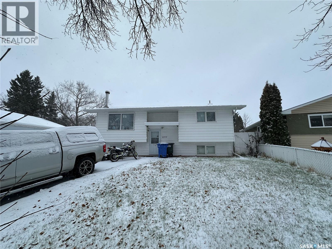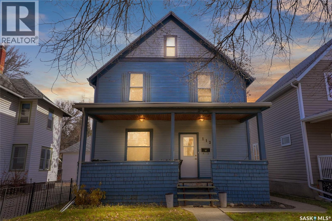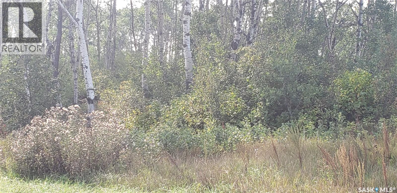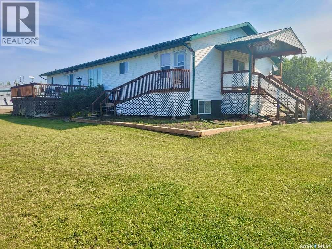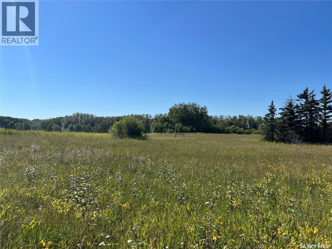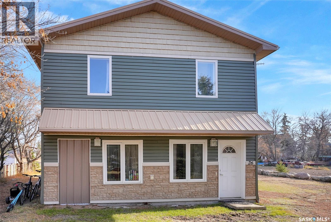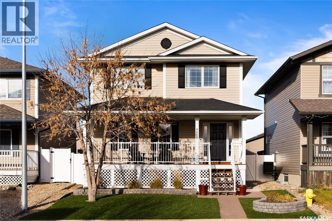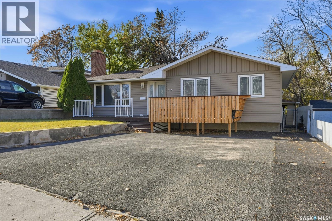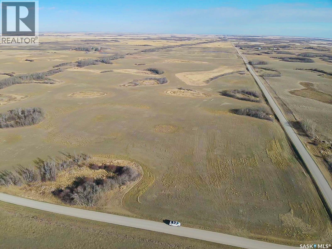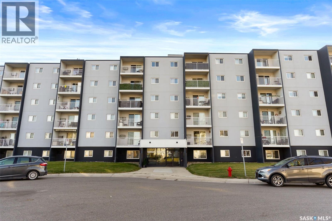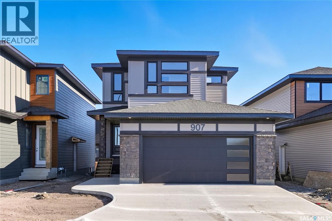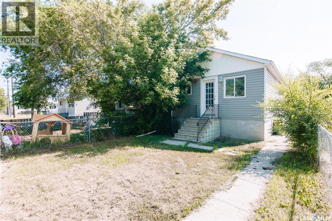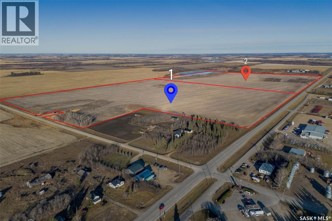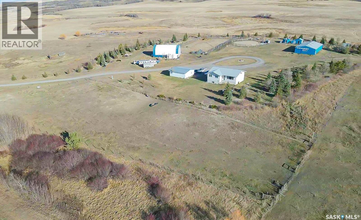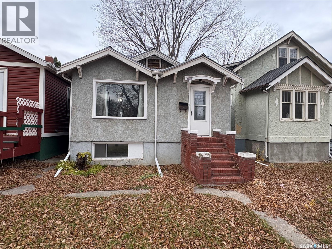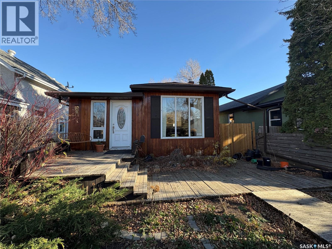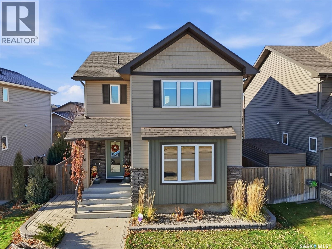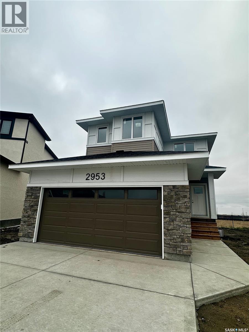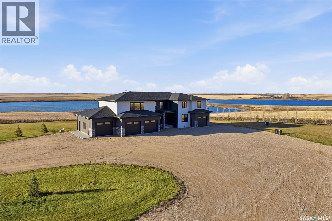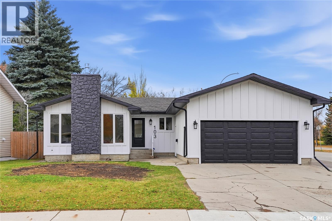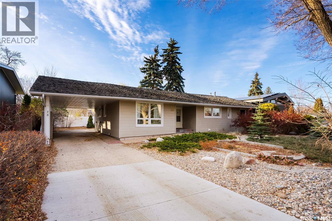Cypress Mobile Home Park
Maple Creek, Saskatchewan
#32 is a charming upgraded 2-bedroom mobile home. Discover exceptional value and comfort in this single wide mobile home, perfect for first-time buyers or those seeking affordable living. Built in 1980, this inviting home features 2 bedrooms and 1 modernized bathroom. Recent upgrades add a fresh feel throughout: enjoy a new coat of paint, new appliances (fridge, stove, washer and dryer) as well as a new kitchen sink. The bathroom has been thoughtfully updated with a new bathtub, tub surround, and toilet, ensuring a bright, clean start to your day. All countertops have been finished with durable and attractive epoxy coating, offering both strength and style. The water heater is only 3 years old, providing reliable hot water for years to come. Additionally, seller states, all exterior skirting has been replaced, enhancing curb appeal and energy efficiency. This move-in ready home is a rare find at an accessible price point. Don’t miss your chance call to book a tour (id:51699)
17 Larocque Drive
North Qu'appelle Rm No. 187, Saskatchewan
Completely Renovated 3-Bedroom Bungalow. Discover this beautifully renovated 1,216 sq/ft bungalow offering the ideal blend of comfort, style, and functionality. Whether you’re seeking a full-time residence or a relaxing four-season retreat, this home delivers both versatility and quality. Every detail has been thoughtfully updated, featuring an open-concept floor plan, three spacious bedrooms, and a modern four-piece bathroom. The heart of the home is a bright, inviting kitchen that seamlessly flows into the dining and living areas. Large windows fill the space with natural light, highlighting the crisp finishes, modern cabinetry, and ample counter space—perfect for everyday living or entertaining guests. The open dining area provides a welcoming spot to gather and enjoy meals while overlooking the peaceful surroundings. The inviting mudroom with convenient laundry access adds to the home’s practicality, while ample storage ensures a clutter-free lifestyle. Enjoy the outdoors on the newly constructed 12x22 deck, perfect for entertaining or simply relaxing in the fresh air and listening to the birds. The property sits on a generous lot with freshly seeded grass in a friendly community offering year-round access. The insulated crawl space, built on screw piles, provides durability and efficiency, while the inclusion of a brand-new well and a 1,500-gallon concrete septic tank adds peace of mind. Just a short one-minute walk away, a public reserve leads to the lake, offering convenient access for boating, Sea-Dooing, or ice fishing. Nestled in the heart of the Qu’Appelle Valley, this property offers endless recreational opportunities—from skiing at the local hill and attending provincial park, festivals to enjoying excellent fishing, and scenic walking or cross-country ski trails. This exceptional property combines modern comfort, outdoor adventure, and a welcoming community atmosphere—making it the perfect place to call home or escape for all four seasons. (id:51699)
202 1015 Patrick Crescent
Saskatoon, Saskatchewan
Welcome to 202-1015 Patrick Cres. This top floor condo in the popular Ginger Lofts complex has one of the best locations - right next to the clubhouse with a sunny, West facing view. The 954 sq ft, 2 bed, 1 bath condo was recently painted and is in great condition. The open floor plan features a large living room with door to your West facing balcony, a functional kitchen with island and lots of cabinet space, 2 bedrooms and a 4 piece bath with soaker tub and storage in the mechanical room. The clubhouse is one of the best in town - with an indoor pool, hot tub, amenities room and gym worth cancelling your membership for, this place has it all. 2 electrified parking stalls are included with visitor parking close by. Don't miss your chance to own a condo in this popular Willowgrove complex. (id:51699)
Se 2-1-5 W2 - North Portal
Coalfields Rm No. 4, Saskatchewan
146.28 acres for sale located just west of North Portal, SK in the RM of Coalfields #4 right along the Canada/US border with Highway 39 frontage. The land is split into two parcels by Highway 39, offering both north and south highway exposure providing opportunity for potential future development. The land is currently in crop production. SAMA Field Sheets identify 129 cultivated acres with a 45.1 final rating. Sask Crop Insurance rating is “J”. There is a yard site with a power, a 100’ x 50’ Quonset with concrete floor and some trees. All of the bins located in the yard site are NOT included in the listing. There is a surface lease in place with Enbridge providing approximately $800/year of annual surface lease revenue according to the Seller. Available for the 2026 crop season. Looking for more land? There is 104 contiguous acres for sale, SK023608. Contact agent for details. *All property boundary outlines in images are an approximation only* (id:51699)
104 Acres - North Portal
North Portal, Saskatchewan
104.14 acres for sale that reside within the Village Of North Portal in southeast Saskatchewan right along the Canada/US border with Highway #39 frontage. The land is currently being utilized for crop production. SAMA Field Sheets identify 86 cultivated acres with a 48.39 final rating. Sask Crop Insurance rating is “J”. Parcel 1: Blk/Par X-Plan 101385176 Ext 2 is comprised of 100.07 acres and is currently zoned Agriculture. Parcel 2: Blk/Par W-Plan 101385132 Ext 3 is comprised of 4.07 acres and is currently zoned residential. There is one older fertilizer hopper bin on this parcel that is included. With its strategic location within the Village limits, Highway 39 frontage and proximity to an international border crossing, this property presents an ideal site for potential commercial or residential development, or as an addition to an existing farming operation. Available for the 2026 crop season. Looking for more land? There is a contiguous quarter section for sale, SK SK023609. Contact agent for details. *All property boundary outlines in images are an approximation only* (id:51699)
35 42 Spence Street
Regina, Saskatchewan
Located in Regina south neighbohood Hillsdale, Walking distance to school, park and all south end amenities. this condominium is completely renovated top to bottom, boasts a comfortable living space with two bedrooms and one bathroom. The residence features a balcony, allowing residents to enjoy outdoor space, and a large front window that floods the interior with natural light, creating a bright and inviting atmosphere. The well-designed kitchen with all stainless steel applies and dining area offer ample space, with plenty of cabinets for storage. This condo combines practicality with a touch of comfort, making it a potential cozy home in a desirable location. The building has been renovated over the years including outside siding, windows,new boiler system and etc. (id:51699)
940 Edgar Street
Regina, Saskatchewan
Welcome to 940 Edgar Street—an inviting, well-kept home in Eastview that offers outstanding flexibility for families or investors. The main floor features a bright living room with updated lighting, an easy flow to the dining area, and a refreshed kitchen with grey cabinetry, quartz counters, and stainless-steel appliances. Three comfortable bedrooms and a renovated 4-piece bath complete the level. The primary bedroom has its own 3-piece ensuite. The basement suite, currently used for a daycare, adds excellent income potential or future rental options. The lower level includes a full kitchen, two bedrooms, a 4-piece bath, and large windows that bring in great natural light. Outside, enjoy a low-maintenance, fully paved backyard with a generous patio—perfect for gatherings—and a large double detached garage with lane access. The property sits on a 6,200 sq. ft. lot and is steps from parks, schools, and everyday amenities. (id:51699)
119 110 Hampton Circle
Saskatoon, Saskatchewan
Bright & Spacious Corner Condo with Oversized Patio! Enjoy low-maintenance living in this beautifully maintained 1,216 sq ft, 2-bedroom, 2-bathroom corner unit with 1 underground heated parking stall! This bright condo offers style, comfort, and convenience. Designed with a south-facing layout, this condo is flooded with natural light and features a large private patio complete with a natural gas BBQ hookup—perfect for entertaining or relaxing outdoors. Step inside to find an open-concept living space with granite countertops, stainless steel appliances, and lots of counter top space. The primary bedroom includes a walk-through closet leading to a private 3-piece ensuite with a large walk-in shower. You’ll also appreciate the in-suite laundry with additional storage, & separate storage area in the heated underground parkade. Parking is a breeze with an oversized underground stall, and comfort is guaranteed year-round thanks to your own forced-air natural gas furnace and central air conditioning—an uncommon but welcome feature in condo living. Located in a clean, well-kept building, this unit is just minutes from all the essentials: shopping, restaurants, coffee shops, and schools. You'll love the easy access to scenic paved walking trails and green space throughout the neighborhood. Quick possession available call your favorite Realtor to book a private viewing today! (id:51699)
131 Daffodil Crescent
Regina, Saskatchewan
Welcome to this bright and inviting 3-level split home nestled on a mature and quiet crescent in Whitmore Park. Upon arrival, you will notice many appealing features, including updated shingles, soffit, and fascia, low-maintenance vinyl siding, and a new front door with keyless entry. The cheerful living room welcomes you with its original gleaming hardwood flooring and the natural light that flows into the spacious dining area. The kitchen has been modernized and features maple cabinets, quartz countertops, under-cabinet lighting, stainless steel appliances, and contemporary lighting. A newer back door from the kitchen leads to the backyard. Upstairs, you'll find three bedrooms, each with newer laminate flooring and updated PVC triple-pane windows. A fully renovated 4-piece bathroom completes this level. The lower third level offers additional versatility with a large family room with large windows that's perfect for relaxing or could serve as an office space. This level also includes a modern 3-piece bathroom with a shower. Additionally, you'll find a laundry area and a fully concrete crawl space/storage area suitable for all your storage needs. If you enjoy the outdoors, you’ll love this tranquil yard with its mature trees, garden bed area, low-maintenance composite deck, stamped concrete patio, and newer shed. Further upgrades provide peace of mind, including a new sewer line (2013), a repaved asphalt driveway (2014), a new high-efficiency furnace, a new electrical panel, updated PVC plumbing, a new main stack, and more! This home is in a perfect location close to the University of Regina, elementary and high schools, Wascana Park, and the ring road. Call the listing agent today to book your private viewing! As per the Seller’s direction, all offers will be presented on 11/10/2025 7:00PM. (id:51699)
42 243 Herold Terrace
Saskatoon, Saskatchewan
Be First to view this excellent 3 storey condo featuring bonus room on main floor. This south facing unit features White heritage kitchen, 2 bedrooms, 2 baths built in surround system (requires receiver) Patio doors to deck . Single attached garage plus additional parking stall. Central Air, Central Vac, 6 Appliances. Located in desirable Lakewood S.C. Close to bus and all amenities. Condo fees include exterior and common area building maintenance, sewer,water,garbage/snow removal , reserve fund.This unit is move in condition and immediate possession is available. Call your Realtor today to view. As per the Seller’s direction, all offers will be presented on 11/09/2025 6:00PM. (id:51699)
4021 Victoria Avenue
Regina, Saskatchewan
Located on a beautiful tree-lined street in the heart of Cathedral, this charming and well-maintained home is ideally located just steps from 13th Avenue’s vibrant shops, cafés, and amenities — plus an easy walk to Mosaic Stadium, the Brandt Centre, and the Field House. Step inside to a warm and inviting living room featuring a cozy gas fireplace, perfect for chilly winter evenings. The dining room offers plenty of space for entertaining and opens seamlessly to the kitchen. The practical addition of a mudroom at the back provides extra storage and everyday convenience. Upstairs, you’ll find two spacious bedrooms and a bright & sunny updated 4-piece bath with a tiled tub surround. The developed basement adds extra living space with a comfortable family room and ample storage in the laundry/mechanical area. Outside, the fully fenced, south-facing backyard is perfect for enjoying sunny days on the deck. There’s parking for up to three vehicles with space to add a future garage if desired. This Cathedral gem blends character, comfort, and modern updates — all in one of Regina’s most beloved neighbourhoods. Contact your sales agent to schedule your viewing! As per the Seller’s direction, all offers will be presented on 11/10/2025 11:00AM. (id:51699)
150 Ashworth Crescent
Saskatoon, Saskatchewan
Welcome to this extensively upgraded 1573 sq. ft. luxurious home nestled on a quiet, family-friendly street in the popular Stonebridge. Recent upgrades include quartz countertops, new oversized decking, new deck railings, fresh paint throughout, new light fixtures throughout, refinished hardwood floors, updated baseboards, new faucets throughout, metal decorative registers, new lock-sets, new cabinet finishings throughout, regraded landscaping, and a painted garage interior. Built in 2010, this two storey sits on a generous 3757 sq. ft. rectangular lot. Step inside to a bright open-concept main floor with a soft and inviting colour palette features gorgeous wood floors, a spacious living/dining combo area, and a stylish kitchen with solid wood cabinets and stainless-steel appliances. Convenient main floor laundry adds everyday ease for the homemaker of the house. Upstairs, you'll find an oversized family room—perfect for movie nights, a playroom, or a home office—along with a private primary suite featuring a walk-in closet and a 3-piece ensuite. The two adjoining second floor bedrooms and main 4-piece bathroom are proportionately sized for overall comfort. The basement is ready for your personal touch, offering endless potential for additional living space for the growing family and equitable growth. Outside, enjoy a fully fenced backyard, complete with a massive deck for entertaining and full landscaping, ideal for summer BBQ’s or letting kids play safely. The carpets were just professionally shampooed, too! With nearby amenities and schools just minutes away, this is the family home you’ve been waiting for. Visit the open houses between 2-4pm on October 4th & 5th. (id:51699)
510 1303 Richardson Road
Saskatoon, Saskatchewan
Welcome to Townhome in Hampton Village. This is a bank for closure property, TLC is needed, priced accordingly to make your dream home. Enjoy the large balcony Upstairs and has 3 great sized bedrooms, with a walk in closet in the master bedroom, a 4 piece bath, laundry and lots of storage. Property has detach garage along with second electrified parking spot in front of unit. Discover the possibilities this unit holds—schedule a tour today. (id:51699)
2046-2048 Easthill
Saskatoon, Saskatchewan
INVESTOR ALERT or MORTAGE HELPER OPPORTUNITY! Excellent SIDE-BY-SIDE DUPLEX in the heart of Eastview - a prime location! (Photos are of 2046) Each unit offers 1040 sq. ft. of developed space on the main level with 3 bedrooms, kitchen, dining room, living room, 4 piece bathroom and a separate private entrance to the basement. Unit 2046 has a furnished non-conforming bachelor suite in the basement complete with kitchen accessories and there is shared laundry outside of the suite. Unit 2048 has partial basement development which includes a spacious family room, 2-piece bathroom and laundry. Each unit has a fenced backyard and a separate asphalt driveway. Updates include the following: Unit 2048 – washer 2016, dryer 2015, dishwasher 2022, furnace and H2O heater 2022. Unit 2046 – fridge 2015, stove and dishwasher for suite 2018, dryer 2024, H2O heater 2015 and furnace 2016. Both units: shingles 2013, new lawn and shed 2015, central air conditioner 2016. This solid, well-built, and low-maintenance property is easy to manage - an excellent revenue/holding opportunity or ideal for owner occupied /rental/multi-generational living. Perfectly located, close to schools, parks, city transit, Market Mall, and neighbouring Stonebridge amenities. As per the Seller’s direction, all offers will be presented on 11/12/2025 1:00PM. (id:51699)
2301 Reynolds Street
Regina, Saskatchewan
Welcome to 2301 Reynolds Street in Broders Annex—a refreshed bungalow offering move-in comfort in a mature, central location close to parks, schools, and downtown amenities. Thoughtful updates include fresh paint, modern lighting, and durable vinyl-plank flooring that carries through the bright living room and into the reimagined eat-in kitchen. The kitchen features crisp two-tone cabinetry, newer counters, brass-tone faucet/hardware, and stainless-steel appliances, including a microwave hood fan. Two comfortable bedrooms sit off the hallway beside an upgraded 4-piece bath with clean, contemporary finishes. Downstairs, a full, unfinished basement provides excellent storage and future development potential. Mechanical highlights include forced-air natural gas heat. Included: fridge, stove, microwave hood fan, washer, dryer, and window coverings. Outside, the fenced yard has alley access and room to add a future garage or parking pad. The backyard is perfect for customizing to your needs. (id:51699)
2616 Clarence Avenue S
Saskatoon, Saskatchewan
Welcome to 2616 Clarence Avenue South this bright, Updated & Wheelchair Accessible(just needs ramp) Bungalow on a 55’ Lot in the gorgeous loved area of Avalon. This beautifully updated and move-in ready bungalow with fantastic curb appeal and a bright, sunny interior. Situated on a spacious 55-foot lot, this home offers a blend of comfort, function, and style in a prime location close to schools, shopping, dining, public transit, and the University of Saskatchewan. The main floor features a large, sun-filled living room with expansive windows, a spacious kitchen with ample cabinetry, and three generously sized bedrooms. The upgraded 4-piece bathroom includes a newer tub and vanity, while new flooring flows seamlessly throughout the main level. Enjoy the convenience direct access from a concrete front drive into the attached single-car garage. The west-facing covered patio overlooks a fully fenced backyard with mature trees and a garden area—perfect for relaxing or entertaining. The fully finished basement adds even more living space, featuring a large family room, an additional bedroom (no closet), and a full 4-piece bathroom—ideal for guests, teens, or a home office. This well-maintained property offers easy access to anywhere in the city and is perfect for families, retirees, or anyone looking for a charming, functional home in a central location. (id:51699)
304 706 Confederation Drive
Saskatoon, Saskatchewan
Park-view top-floor condo in Parkside Place! This bright 1,376 sq ft 2-bed, 2-bath unit offers an open layout with morning sun and direct park views from the living room. Features include a large in-suite laundry room, wall A/C, spacious balcony with storage, elevator access, and one electrified parking stall. Prime location near Confederation Mall, parks, schools, and Circle Drive. Vacant and move-in ready! (id:51699)
129 N Mccarthy Boulevard N
Regina, Saskatchewan
This well-cared-for family-sized bungalow offers a welcoming open floor plan with a sunken front living room that creates a comfortable and inviting space. The bright kitchen features white cabinetry, built-in appliances, and plenty of room for cooking and gathering. Three bedrooms are located on the main floor, including a primary bedroom with a private 3-piece ensuite. A second full bathroom completes the main level. The fully developed basement provides even more living space with a huge rec room, a large den, and a beautifully updated 3-piece bathroom with a tiled shower. The utility area includes laundry and extra storage. Outside, you’ll appreciate the heated double detached garage with alley access and room for parking or hobbies. Clean, spacious, and move-in ready — this is a great opportunity to settle into a well-established neighborhood close to parks, schools, and amenities. As per the Seller’s direction, all offers will be presented on 11/10/2025 6:00PM. (id:51699)
2003 Styles Crescent
Regina, Saskatchewan
Location, location! Don’t miss this completely upgraded two-storey split in the heart of Gardiner Park, perfectly situated on a quiet crescent backing green space and just steps to Wilfred Walker School. This is an ideal family home featuring over $100,000 in recent upgrades. A spacious sunken foyer welcomes you into a bright, open main floor redesigned in 2025 with a brand-new kitchen and an airy, modern layout. Windows on three sides fill the home with natural light and offer lovely park views. All windows have been upgraded to PVC triple-pane (except in the basement) for enhanced energy efficiency and comfort. New vinyl plank flooring flows throughout the main and second levels, complemented by new carpet in the basement. All interior doors, trim, and baseboards have been replaced, and the entire home was freshly repainted in 2025. Enjoy new LED pot lights, updated fixtures, and a kitchen that impresses with quartz countertops, modern stainless-steel appliances, and a dishwasher just one year old. Upstairs, you’ll find three generous bedrooms — each featuring twilight lighting with three colour settings to create the perfect ambiance day or night. The primary suite includes a brand-new 5-piece ensuite, while the main 4-piece bath was also completely redone in 2025. A few steps down from the kitchen, you’ll find a renovated 3-piece bath/laundry combo and a cozy family room with a wood-burning fireplace and patio doors leading to the back deck and yard. The lower level includes a spacious rec room and a fourth bedroom with new carpet and fresh paint. Other updates include central air (2020), new shingles, soffit, fascia, and eavestroughs (2025), and freshly cleaned furnace ducts. Located across from a park and just a short walk to Wilfred Walker School, grocery stores, and all east-end amenities, this beautiful home combines comfort, quality, and an unbeatable location — perfect for a growing family. As per the Seller’s direction, all offers will be presented on 11/11/2025 4:00PM. (id:51699)
2026 Stilling Lane
Saskatoon, Saskatchewan
Welcome to 2026 Stilling Lane, a beautiful 2032 sqft two-storey located in the desirable community of Rosewood! Fully developed inside and out, this home offers modern style, functional design, and plenty of space for families. The main floor features an open-concept layout with a bright living area and a stunning contemporary kitchen, complete with quartz countertops, tile backsplash, walk-in pantry, and a large island that is perfect for cooking, hosting, or gathering with family. A spacious dining area opens to the backyard for seamless indoor/outdoor enjoyment. On the second level, you’ll find three bedrooms, 4-piece bathroom, a laundry room, and bonus room ideal as a second living space, playroom, or home office. The primary suite offers two walk-in closets and a 5 piece ensuite. The finished basement provides even more living space with a family room, 3-piece bathroom, storage and additional bedroom. Outdoors, enjoy a fully maintenance-free landscaped yard featuring a deck with pergola, vinyl fencing and a storage shed. Located in family friendly Rosewood, close to parks, schools, shopping, and all area amenities. A wonderful opportunity to own a move-in-ready home in a fantastic neighbourhood! (id:51699)
1243 Mcneill Crescent
Regina, Saskatchewan
Welcome to 1243 McNeill Crescent in Glencairn Village! Original owner of this well kept 1488 sq/ft 2 story split. Functional layout with a formal living room off the entrance which flows to an open kitchen, dining and sunk in family room area. Upgraded flooring, baseboards, light fixtures. 2 piece bathroom and main floor laundry on the main floor with direct entry to the single attached garage. Bonus spare bedroom on the main floor! Patio doors take you to a private, mature backyard, complimented by a large composite deck. Second level features 3 spacious bedrooms, full bathroom and 2 pce ensuite off the primary bedroom. Basement is fully developed with rec-room area and extra bedroom (window does not meet egress). Plenty of storage in the mechanical room. High efficiency furnace. Close distance to all east end amenities. Walking distance to St. Theresa and Henry Braun elementary schools. (id:51699)
707 4th Avenue E
Meadow Lake, Saskatchewan
If you are looking for a beautiful lot to build your new home this is it! The property is 100ft x 140ft and is located on a quiet street. There is an old house on the property which would need to be demolished. Power and Phone on Property. Water and natural gas at property line. (id:51699)
101 28th Street
Battleford, Saskatchewan
Absolutely amazing views from this hilltop home! With over 1,900 ft.², this home is perfect to accommodate a larger family. Entering on the main level, you walk into a rec room, adjacent to that is a family room with access to the backyard, as well as access to the single attached garage. The main floor also has a four-piece bath and a bedroom. Up the stairs to the second level, you will find a unique style kitchen, sunken living room, an enormous master bedroom with amazing views and large windows. There is the cutest loft area between the kitchen and living room with a skylight for added sun light. Two more bedrooms can be found on the second level, along with a four-piece bath with an extra deep soaker tub. Laundry area is just off of this bathroom. The nook with large windows also has garden doors leading to a deck with stairs to the back yard. This property is one of a kind and needs to be seen to be truly appreciated. Don’t hesitate to book your viewing! (id:51699)
403 6th Street W
Meadow Lake, Saskatchewan
Take a look at this unique property. Built in 1949 with an addition in 1980, this two storey home with single detached garage is situated on a 100ft x 120ft lot. Main level hosts kitchen, dining room, 4pc bathroom, bedroom, living room overlooking the backyard and a bonus area with access to a large deck with built in seating. 2nd level hosts a large primary bedroom with vaulted ceiling and a spacious walk in closet, laundry area and 2 more bedrooms. Utility room is located in the basement along with storage space. Large windows throughout this home provide lots of natural light. Some recent updates include new dishwasher 2022, sump pump 2023, garburator and filtered drinking water tap, smart thermostat, new shed 2024 and front & back decks stained. Many other updates over the years including windows, doors, vinyl siding, hi eff. furnace & water heater and central air conditioning. Large yard with several trees for privacy, single detached heated garage built in 2003 with back alley access, large south facing deck (15ft x 30ft) great for entertaining, plus front covered deck (7ft x 8ft) great for morning coffee. (id:51699)
116 1st Street E
Meadow Lake, Saskatchewan
Great location near the downtown core of Meadow Lake which would give your potential business ample exposure. This lot is situated in a mixed-use zoning area (MU1) which conforms to several uses. Lot size is 50ft x 150ft giving you 7500 square feet of development space. This could be the location you need! (id:51699)
1277 Gillmor Crescent
Prince Albert, Saskatchewan
Welcome to 1277 Gillmor Crescent, located in the highly desirable Crescent Heights neighborhood. This 4-bedroom, 2-bathroom home offers a fantastic opportunity for buyers looking to invest in a property with great potential. Perfect for the handy homeowner or renovator, this home provides a solid foundation to create your dream home. The property features a spacious double detached garage and sits on a well-sized lot, offering plenty of room for outdoor enjoyment. With its excellent location and endless possibilities, this home is ready for your personal touch. (id:51699)
1127 2nd Avenue Nw
Moose Jaw, Saskatchewan
Nestled on a tree-lined street in the “Avenues of Moose Jaw” this home has been owned by the current over 20 years where they cherished creating family memories. It is ready for new owners to add their personal touches to create their own memories. This 1.5 Storey home invites you by the front open veranda that is the starting point to welcome you & guests into the foyer. This opens into the Living Room with laminate flooring running into the Dining Room, great spaces to entertain and relax with the family. The kitchen with European style cabinetry has great cabinetry storage, and note where there is new drywall placed, the stack to the home has been recently replaced. Off the kitchen is a mudroom which also houses main floor laundry, and the seller has started to install/renovate a bath (not completed), toilet is included (not completed). The 2nd floor enjoys not only the primary bedroom which is sized for a king size suite but 3 additional bedrooms making it a 4-bedroom home. This floor is complete with a 3pc. Bath that has been updated. The lower level is set for a possible family room, storage, and utility. The yard is set with nice green space and parking off alley and a Shed. This is a home priced to sell. Call today for your personal tour and CLICK on the MULTI MEDIA LINK FOR A FULL VISUAL TOUR. (id:51699)
Lot 12 Whitetail Trail
Duck Lake Rm No. 463, Saskatchewan
Secluded lot in riverfront acreage development northeast of Rosthern. Plenty of natural shelter for your comfort and privacy. 7.68 acres with power and phone line to property. $79,000 MLS (id:51699)
R & L Knibbs Farm
Tecumseh Rm No. 65, Saskatchewan
Please allow me to introduce you to this organic quarter section of farmland 6 miles west of Stoughton on highway 13 and 2 miles north. Land location is SW 3-9-9 W2. This quarter has an assessment of 236500 with a soil classification J. Sama shows 33 acres of waste land but in any normal year of snow cover and rain almost 100% of acres are seeded. The land is gently rolling with good drainage and easily accessible on Heward grid. There is no fencing nor buildings on the full quarter. We have a 917 Direction regarding Offer Presentation with this listing which means any and all offers will be presented at 11:00 AM on the 24th day of November 2025. The adjoining quarter is also available. Please call if you have any questions concerning this listing. As per the Seller’s direction, all offers will be presented on 11/24/2025 11:00AM. (id:51699)
9km West Of Makwa
Loon Lake Rm No. 561, Saskatchewan
This 2006 bungalow is 2,220 sq ft with a 30'x50' shop on 10 acres in the RM of Loon Lake and would make an excellent family home. Main level features large kitchen with lots of counter space, dining area with access to a west facing deck, living room, primary bedroom with 4pc ensuite, 2nd bedroom, 2pc bathroom/laundry, mudroom plus a one bedroom fully self-contained nanny suite on main level. Suite has its own laundry and south facing covered deck. The basement hosts a large family room, 2 more bedrooms, 4pc bathroom, utility room, cold storage room, large storage room and another small storage room. You also have access to the back yard from the basement. New propane furnace in 2015 and basement has hot water infloor heat. New water treatment system in 2021, pressure tank and septic tank pump 2022. Metal walled/roofed shop built in 2008 has 16' walls set on concrete foundation, two sliding doors, 220 volt plug, loft/storage area and air compressor. Yard is beautifully landscaped with lots of shrubs, fruit trees, garden area and 2 sheds. Located 9km West of Makwa (id:51699)
15 365 Angus Street
Regina, Saskatchewan
Why rent when you can own? This charming third/top-floor condo at 15-365 Angus Street is the perfect place to call home or a smart addition to your investment portfolio. The building is clean and well cared for, and this unit has been lovingly maintained over the years. Step inside and enjoy a bright open-concept layout with laminate flooring that flows throughout. The kitchen offers plenty of space, a handy pantry, and a fridge that’s only a year old. The living room opens to your private balcony where you can sip your morning coffee surrounded by mature trees that add peace and privacy. The spacious bedroom and four-piece bathroom provide comfort, and you’ll love the convenience of having your own in-suite laundry. An electrified parking stall is also included for your convenience. The location couldn’t be better: easy access to Albert Street and Avonhurst Drive, plus close to Canadian Tire, Staples, grocery stores, restaurants, and so much more. Whether you’re a first-time buyer or an investor, this condo checks all the boxes. Call your local REALTOR® today to book a showing and see for yourself! (id:51699)
St Cyr Rd 159 Acres
Meadow Lake Rm No.588, Saskatchewan
159 Acres of Land located 11km North on Island Hill RD. and 4km East on St Cyr Rd (Twp Rd 612-A). Approximately 45 cultivated acres currently in Hay and 114 Acres bush/pasture. There is power and a well on this parcel of land, so this property would work well with your current ranching operation or someone looking for a peaceful place to build their home. Great location if you love the outdoors or if you are looking for your own hunting paradise! Gravel road access plus two driveways onto the property. (id:51699)
26 Main Street
Marquis, Saskatchewan
Discover the serenity of small town life without sacrificing the conveniences of close city amenities, this beautiful 2008-built, 2 Storey home nestled in the heart of Marquis. Just a short drive from Moose Jaw, this move-in-ready residence sits on 3 generous parcels of land, totaling approx. 9,000 sqft, offering ample space for your family to grow and thrive. As you step inside, you’re greeted by a bright living room, where laminate flooring glides seamlessly throughout the main areas. This room also enjoys a cozy gas fireplace. Imagine hosting family gatherings in the dining area, perfectly complementing a kitchen that boasts a gas stove, abundant cabinetry, and sleek quartz countertops that will inspire your inner chef. The main floor houses a bedroom that could easily be an office and convenience is key with main floor laundry, making everyday life a breeze. To finish this floor is a 3pc. Bath w/standalone soaker tub and a mudroom. Ascend to the 2nd floor where a versatile bonus family room awaits, along with 3 additional bedrooms and a 4pc. bath, creating an ideal retreat for the kiddos or guests. The primary bedroom is thoughtfully designed to accommodate a king-size suite, complete with an ensuite featuring a rejuvenating shower. Below, an insulated crawl space provides easy access to plumbing and heating, ensuring your home is as functional. Step outside onto the deck, off the mudroom, where you can savour your morning coffee or simply soak in the tranquil scenery. With 3 expansive lots, the possibilities are endless to craft your ultimate outdoor oasis & construct your dream garage/shop. This is more than just a home; it’s your next chapter. Don't miss the opportunity to make this sanctuary your own. Book a showing today and envision the life that awaits you in this peaceful rural setting with all the amenities you need just a stone's throw away. Click on the Multi Media Link for a full visual tour and call today! (id:51699)
4466 Nicurity Drive
Regina, Saskatchewan
Welcome to 4466 Nicurity Drive, a beautifully maintained, fully finished home that is truly move-in ready. From the welcoming front verandah to the thoughtful finishes throughout, every detail has been cared for. Step inside to a bright and open main floor filled with natural light. The open-concept layout features a warm living room with hardwood flooring and a large window, flowing seamlessly into the dining area and gorgeous maple kitchen. The kitchen offers abundant cabinetry and newer stainless-steel appliances (2024). Garden doors lead to your private backyard oasis, complete with a Suncoast Enclosure (2021), perfect for relaxing evenings and year-round enjoyment. A separate pantry, convenient two-piece powder room, and dedicated laundry room complete the main floor. Upstairs, the oversized primary suite comfortably fits a king bed and includes a walk-in closet and four-piece ensuite. Two additional bedrooms and another full bathroom complete the upper level. The professionally finished lower level features a cozy family room ideal for movie nights, a separate office and gym, a two-piece bath with space for a future shower, and a utility room. Outdoor living is beautifully planned with turf in the front and back, a six-seat Beachcomber hot tub (included), natural gas BBQ hookup, stamped concrete patio and sidewalk, and a 24 x 30 insulated double garage with room for RV parking. Major updates include shingles, water heater, (2024) and kitchen appliances in 2024. Located steps from north-end amenities, schools, shopping, and parks, this home combines comfort, function, and quality. Quick possession available, welcoming qualified buyers and their agents. With quick possession available, you could spend Christmas in your new home! As per the Seller’s direction, all offers will be presented on 11/10/2025 5:00PM. (id:51699)
1314 Henleaze Avenue
Moose Jaw, Saskatchewan
Spacious 5 bedroom, 3 bathroom home offering over 1,200 sq. ft. on the main level with an additional kitchenette area in the basement. The property features a large double garage with 220 amp service. Spacious backyard. Located in Central Moose Jaw close to all amenities and transportation. As per the Seller’s direction, all offers will be presented on 11/14/2025 9:00AM. (id:51699)
Rm South Qu'appelle (142.49 Acres)
South Qu'appelle Rm No. 157, Saskatchewan
Here are 142.49 Acres in the Rm of South Qu’appelle located 1.5 miles East of the town of Qu’appelle and 30 minutes from Regina. There are approximately 110 cultivable acres and more acres could be broken up. Buyers are encouraged to do their own due diligence on the amount of cultivable land. The SCIC soil class is G and the SAMA assessment is $229,600 with a final soil rating of 59.22. The land is currently in grass and alfalfa but was cultivated in the past. The property also offers multiple building spots for a buyer looking to build their country retreat. The land is available for the 2026 farming season. All offers to be submitted in writing on or before December 1st at 4:00 p.m. to seller’s real estate brokerage and to be left open for acceptance until December 5th at 4:00 p.m. There is also a 20 acre yard site available adjacent to the property see MLS SK022480. As per the Seller’s direction, all offers will be presented on 12/01/2025 4:00PM. (id:51699)
105 20 Kleisinger Crescent
Regina, Saskatchewan
Welcome to 105-20 Kleisinger Crescent, a secure concrete building in a convenient north location. Situated on the main floor, this bright and well-cared-for condo is waiting for its next owner to add their personal touch. The open living and dining area is spacious and filled with natural light, with access to a private balcony perfect for morning coffee or evening sunsets. The functional kitchen includes a fridge, stove, and newer countertops. Down the hall are two comfortable bedrooms with newer windows, a four-piece bath, and a handy storage area. This unit features LVP flooring, neutral paint tones, and newer doors and windows, providing a solid base for you to update and make it your own. Sunset Towers is a well-maintained, quiet building with laundry facilities on each floor, a shared amenities room, a common storage area, and secure entry for peace of mind. Condo fees are $473 per month and include all utilities, providing an affordable, low-maintenance lifestyle. With quick possession available, this home is ideal for first-time buyers, those looking to downsize, or investors seeking a reliable rental property. Located within walking distance to shopping, parks, bus routes, and all north-end amenities, this is a practical and affordable opportunity to own in a desirable location. Qualified buyers and their agents are welcome to book a showing today. As per the Seller’s direction, all offers will be presented on 11/09/2025 5:00PM. (id:51699)
907 Traeger Manor
Saskatoon, Saskatchewan
Immediate possession available! Step into this thoughtfully designed 1,766 sq ft Malibu model by North Prairie Developments, located in the vibrant community of Brighton. The open-concept layout is bathed in natural light, with soaring ceilings in the great room and expansive windows, creating an inviting atmosphere. On the main floor, you’ll find a convenient bedroom and 3-piece bathroom, perfect for guests or a home office. The spacious kitchen features a large island, ideal for both meal prep and entertaining, and flows seamlessly into the dining area. For those who love extra storage and functionality, there’s an option to include a spice kitchen/butler pantry in the walk-in pantry. Upstairs, the large primary bedroom offers a walk-in closet and a relaxing 4-piece ensuite, providing a private retreat. Two additional bedrooms, a second 4-piece bathroom, and a laundry room complete the upper floor, offering both comfort and convenience. This home also features a double attached garage, making it perfect for modern family living. This plan has an option for a 1 bedroom legal basement suite. All North Prairie homes are covered under the Saskatchewan Home Warranty program. PST & GST included in the purchase price with a rebate to the builder. Errors and omissions excluded. Prices, plans, promotions, and specifications subject to change without notice. Basement development is an optional upgrade. (id:51699)
421 Alexandra Street
Regina, Saskatchewan
Welcome to this lovely updated 2-bedroom bungalow tucked away on a quiet street in Regent Park. Perfect as a starter home or for anyone looking to downsize, this charming property offers a bright open floor plan with large windows that fill the home with natural light. The spacious living room features a west-facing picture window and flows nicely into a stylish kitchen with white-toned cabinets, contrasting countertops, a dual stainless-steel sink, and a cozy spot for a table under the corner window. Both bedrooms are a comfortable size with easy-care laminate flooring, and the updated 4-piece bathroom offers a brand new sink and toilet! A handy front and back porch provide extra room for coats, shoes, and storage. The laundry area, conveniently located on the main floor, comes complete with washer and dryer. Shingles were replaced in 2018, and the home sits on a 3,120 sq ft lot with lane access, offering off-street parking. This home also comes with a brand new high efficient furnace! Clean, well cared for, and move-in ready—this is an excellent opportunity to own an affordable home in a mature neighbourhood. Book your showing (id:51699)
Naicam Land
Pleasantdale Rm No. 398, Saskatchewan
A rare opportunity to purchase a half section of premium, highly assessed farmland ideally located on the outskirts of Naicam, with convenient access from Highway 6 in the RM of Pleasantdale. This exceptional property comprises a total of 294.26 titled acres, including approximately 260 cultivated acres of top-quality farmland, which buyers can verify to their satisfaction. The north quarter also contains a substantial fill-gravel deposit that currently provides income to the owners through an established tenant who has expressed interest in continuing under new ownership. This additional revenue stream enhances the property’s appeal as both a strong agricultural investment and a source of supplementary income. Two large gas lines run along the east and west sides of the quarters, offering excellent potential for the development of a large bin yard or other on-farm infrastructure if desired. The land carries a total assessed value of $777,800, reflecting its quality and productivity, and is attractively priced at $5,000 per cultivated acre or $4,417 per titled acre. The soil is classified as G/H, consisting primarily of Whitewood/Yorkton loam with none to few stones and a flat to gently sloping topography. According to SAMA, the land has a final rating ranging from 70 to 88, which underscores its strong production potential. The Naicam region is well regarded for its fertile soils, favorable weather, and consistently high yields, making it one of Saskatchewan’s most desirable agricultural areas for both producers and investors. The land will be available to farm for the 2026 season, and 100 lbs per acre of NH3 has already been applied. Approximately five acres of bush have been pushed into piles, and removal will be the responsibility of the new buyer. Delayed presentation of all offers as per Seller’s instruction on November 28, 2025, at 5:00 p.m., and must be left open until December 1, 2025, at 5:00 p.m. Form 917 in effect. As per the Seller’s direction, all offers will be presented on 11/28/2025 5:00PM. (id:51699)
20 Acre Yard Site Rm South Qu'appelle
South Qu'appelle Rm No. 157, Saskatchewan
Welcome to your prairie retreat — a 20-acre acreage with tons of potential just 30 minutes east of Regina, perfectly set up for horse lovers, hobby farmers, or anyone seeking a peaceful country living with modern comfort. Located just 1.5 miles East of the town of Qu’Appelle, this property offers wide-open views, versatility, and the space to live your dream rural lifestyle. The 1,212 sq ft bungalow features 3 bedrooms up and 1 down, with spacious living room and a bright kitchen showcasing quartz countertops, vinyl plank floors, and a spectacular view of the land. The home sits on a solid ICF foundation with a 9' high basement and is equipped with a reliable geothermal heating and cooling system—offering efficient comfort year-round. The home was moved onto the foundation in 2009. Outside, the acreage is turnkey for equestrian use or small-scale livestock. You'll find a massive 80' x 160' outdoor riding arena, a 70' round pen, 4 fenced pastures, a powered 36’x 50’ pole barn with an insulated and heated tack room that measures 20’x12’, and a 30' x 50' Coverall Quonset with a 16’ overhead door and 22’ ceilings. There is also a 24’ x 30’ double detached garage for extra parking and workspace. The property also has a chicken coop and multiple small storage sheds. The strong-flowing well, combined with reverse osmosis filtration, provides excellent drinking water. Kids play structure is included; trampoline optional. Negotiable items include portable corral panels, roping chute, and dummy. With the perfect balance of rural tranquility and convenience, this acreage is ready for its next owner to build memories and live their country dream. Don’t miss the chance to make it yours. If you're looking for more land there are 142.29 Acres available south of the property see MLS SK022451. (id:51699)
2204 Montreal Street
Regina, Saskatchewan
Welcome to 2204 Montreal Street! This charming bungalow located in General Hospital area offers exceptional convenience — just steps away from General hospital! Inside, you’ll find a bright, functional layout with cozy living space, an inviting kitchen, and a finished basement for added versatility. Outside features a one-car detached garage, RV parking, and a fenced yard. Perfect for first-time buyers, healthcare professionals, or investors looking for great value in a central location! (id:51699)
2139 Mctavish Street
Regina, Saskatchewan
Welcome to 2139 McTavish Street! Nestled in the heart of Cathedral, this charming character bungalow perfectly blends classic warmth with modern comfort. Just steps from Mosaic Stadium and the shops and cafés of 13th Avenue, the location couldn’t be better! Step inside through a beautiful character door to a bright and inviting living room featuring a cozy fireplace. The open dining area flows seamlessly into a functional, well-designed kitchen with ample cabinetry and updated lighting — ideal for everyday living or entertaining guests. The spacious primary bedroom offers double closets and plenty of natural light. Basement , you’ll find an three-piece bathroom, a comfortable rec room, and a practical storage area. Enjoy summer evenings in your private backyard oasis, complete with a deck for entertaining, a garden shed, and mature perennials. A two-car detached garage adds convenience and extra value. As per the Seller’s direction, all offers will be presented on 11/11/2025 12:04AM. (id:51699)
314 Stonebridge Common
Saskatoon, Saskatchewan
Open House this Saturday 1-3 PM. Amazing 1483 sqft two-storey home showcasing one of the smartest layouts and built by a highly reputable Saskatoon builder. Perfectly situated across from Stonebridge Park with breathtaking views of manicured green space will be sure to impress. Families will love the location—watch your children walk to nearby Public or Catholic elementary schools from the comfort of your living room. The main floor features private front and rear entries. The bright living room offers a large picture window with park views and flexible furniture placement. The open-concept dining and kitchen areas are thoughtfully designed with just the right amount of separation, creating a layout that’s both functional and inviting. The kitchen boasts granite countertops, abundant prep space, a picture window overlooking the backyard, an island with pullout drawers, and a spacious pantry for convenience. A designated mudroom, set apart from the main living areas, and a tucked-away half bath demonstrate thoughtful planning throughout. Upstairs includes three bedrooms, two bathrooms, and a true second-floor laundry room—a must-have feature (washer/dryer). The primary suite faces the park, offering elevated green space views, double closets, and a 3-piece ensuite with a 5' walk-in shower, and additional 4-piece main bathroom The unfinished basement is ready for future development, with space for a family room, bedroom, bathroom, and plenty of storage. Meticulously maintained inside and out, the homeowners have transformed the yard into a private retreat. The 36-foot-wide lot includes a 3rd utility parking space beside the 22’ x 24’ detached garage, a screened pergola, paving stone walkways, underground sprinklers, and drip lines for perennials and shrubs, some privacy fencing for outdoor storage requirements. Additional highlights include A/C, stainless steel kitchen appliances, including a newer stove and microwave, gas line for bbq, and window treatments. As per the Seller’s direction, all offers will be presented on 11/09/2025 12:06AM. (id:51699)
2953 Bellegarde Crescent
Regina, Saskatchewan
Welcome to 2953 Bellegarde Crescent! Welcome to the Niagara, with 1,973 sq. ft., this family home offers 3 bedrooms, 2.5 bathrooms, and a second-floor bonus room. Enjoy quartz countertops, Moen fixtures, and waterproof laminate flooring. The main floor features a spacious entry, a mudroom with coat hooks and room for a second fridge, an open-concept kitchen with a large pantry and oversized island, and a bright living area with deck access. A side entrance is included for optional basement development. Upstairs, the primary suite has a walk-through closet, ensuite with a soaker tub and walk-in shower, plus two additional bedrooms and a bonus room. (id:51699)
Toye Acreage
Grant Rm No. 372, Saskatchewan
Located 30 minutes east of Saskatoon, this exceptional 2021 custom-built two-storey home spans over 3,700 sq. ft. above grade with a fully finished walkout basement, perfectly positioned to capture sweeping views of rolling hills and endless sunsets. The main floor’s open-concept design showcases a chef-inspired kitchen, elegant dining area, and a grand great room with a striking gas fireplace framed by expansive windows. A spacious mudroom seamlessly connects to the heated 3-car garage, complemented by an additional single garage. The main level also features a private office, laundry, and powder room. Upstairs, discover an impressive bonus room and a luxurious primary bedroom complete with a spa-style 5-piece ensuite and a walk-in closet designed to impress, plus two additional bedrooms and a 4-piece bath. The walkout level extends the living space with two more bedrooms, a full bath, a family room with a gas fireplace and wet bar, and a fitness room. With city water, dual furnaces and A/C units, in-floor heat in the garage and basement, a mature shelterbelt, and absolute peace and privacy, this remarkable property redefines country luxury. You’ll want to see this incredible property for yourself! (id:51699)
103 Cypress Court
Saskatoon, Saskatchewan
Welcome to 103 Cypress Court – a beautifully renovated, move-in ready bungalow offering exceptional modern comfort in a highly sought-after mature neighborhood. Blending quality craftsmanship, this home strikes the perfect balance of style, function, and location. With 4 bedrooms, 3 full bathrooms, and a fully finished basement, there’s space for the whole family to live, work, and relax. Step inside to a bright, inviting main floor featuring a reimagined open layout and a stunning new natural gas fireplace as the focal point of the living room. The modern kitchen showcases all new cabinets, appliances, hardware, and fixtures, seamlessly connecting to the dining area for effortless entertaining. The main floor includes three bedrooms and two full baths, including a new 3-piece ensuite. The fully finished lower level adds even more living space with a large rec room, fourth bedroom or home office, fifth bedroom, and a new full 3 piece bathroom. Thoughtful details such as soundproofed ceilings, premium ceiling tiles, spray-foamed floor joists, and two new egress windows enhance comfort and peace of mind. Outside, every detail has been refreshed—new Hardie board siding, updated soffit, fascia, and eavestroughs, a new back deck, and a brand new garage door all boost curb appeal. The attached 2-car garage and R50 attic insulation ensure year-round comfort and efficiency. No expense spared: all new plumbing, new furnace, water heater, triple-pane windows, exterior doors, plus new flooring, carpet, paint, trim, and interior doors throughout. Bathrooms feature new vanities, tubs, shower surrounds, and fixtures, while a widened hallway and larger front door create an impressive entryway. Enjoy modern living in a quiet neighborhood just steps from the park—this extraordinary turnkey bungalow blends modern luxury with everyday comfort on a peaceful cul-de-sac. Call to view today! (id:51699)
73 Calder Crescent
Regina, Saskatchewan
This home is loaded with potential! Nestled in the heart of Hillsdale, one of the city's most desirable and well-established residential neighborhoods, this sprawling bungalow is situated on a massive lot over 7500 sqft! It offers timeless charm with stunning panoramic views out of its floor-to-ceiling living room windows, allowing for plenty of natural sunlight. This home features classic architectural details that evoke warmth and character, while the expansive interior provides ample space for comfortable family living. Large kitchen with vintage wooden shutters that open into a bright dining room perfect for entertaining. Spacious primary bedroom with ensuite, full bathroom and two additional bedrooms complete the main floor. Basement does need some foundation work, but the potential is endless! It consists of a large family room with a gas fireplace, den, laundry area and storage room. This home is located near both elementary and high schools, and close to parks, shopping, and essential amenities. This Hillsdale gem is a rare opportunity, not to be missed. As per the Seller’s direction, all offers will be presented on 11/10/2025 4:00PM. (id:51699)

