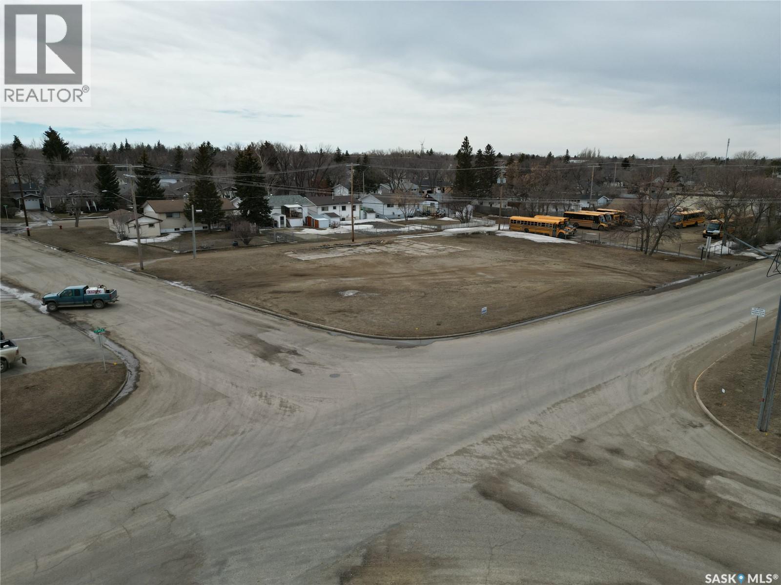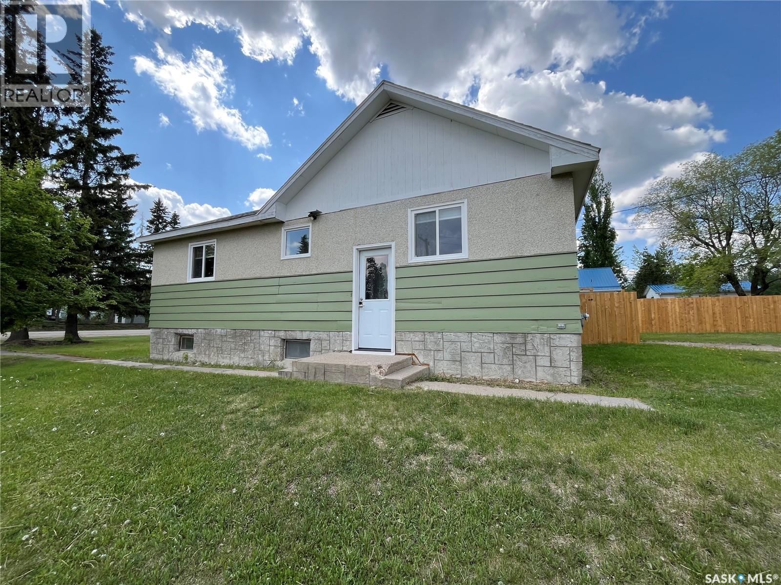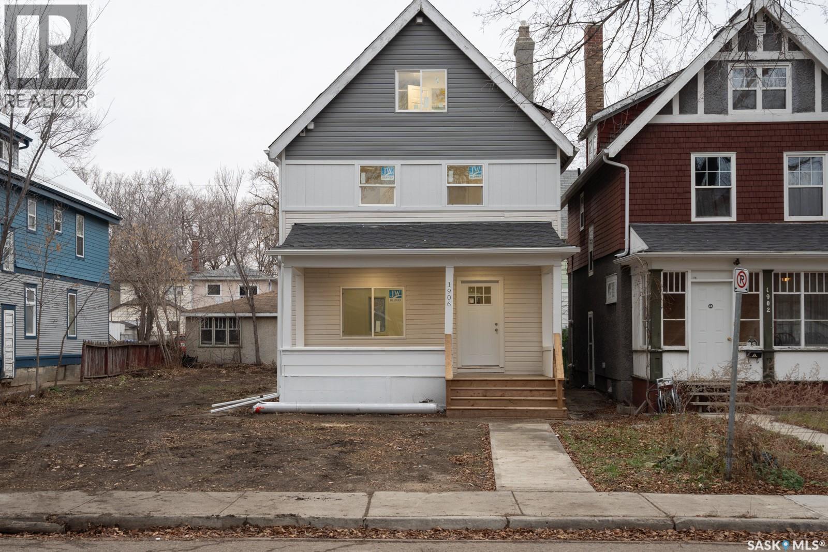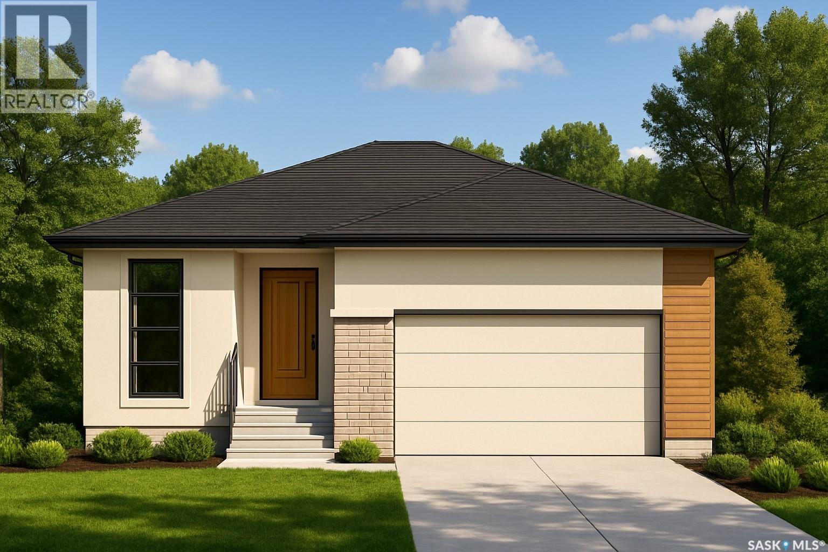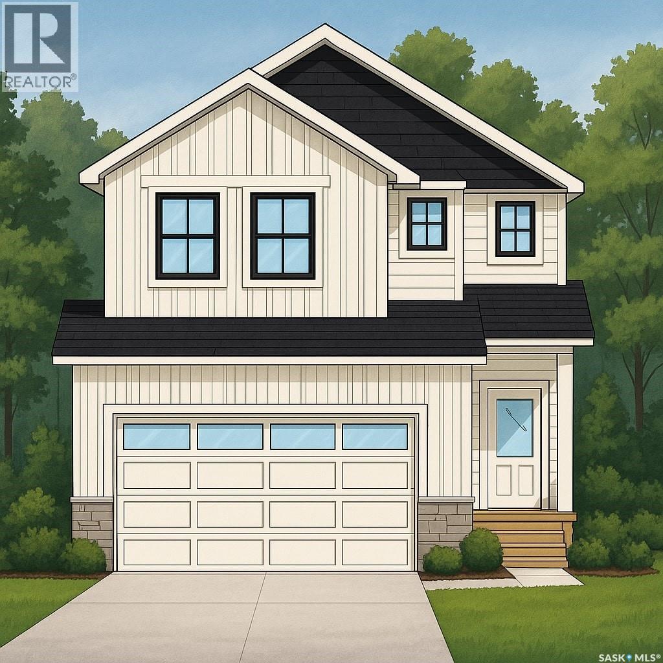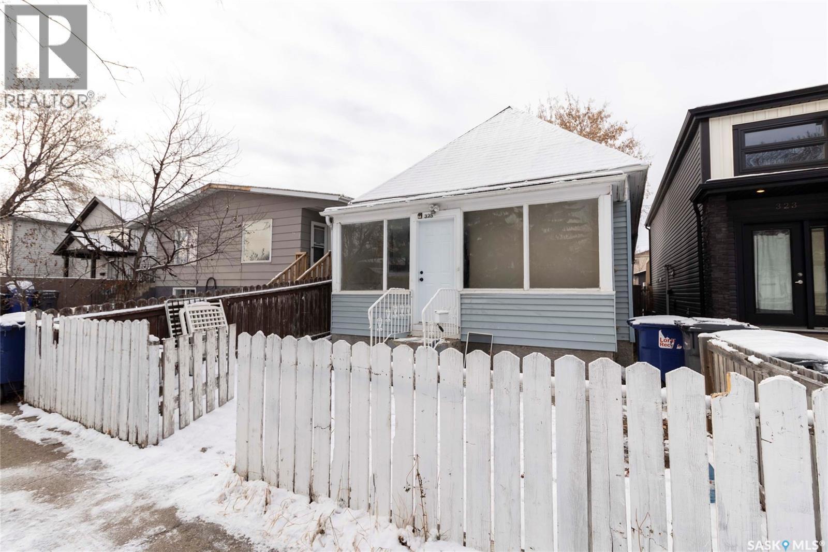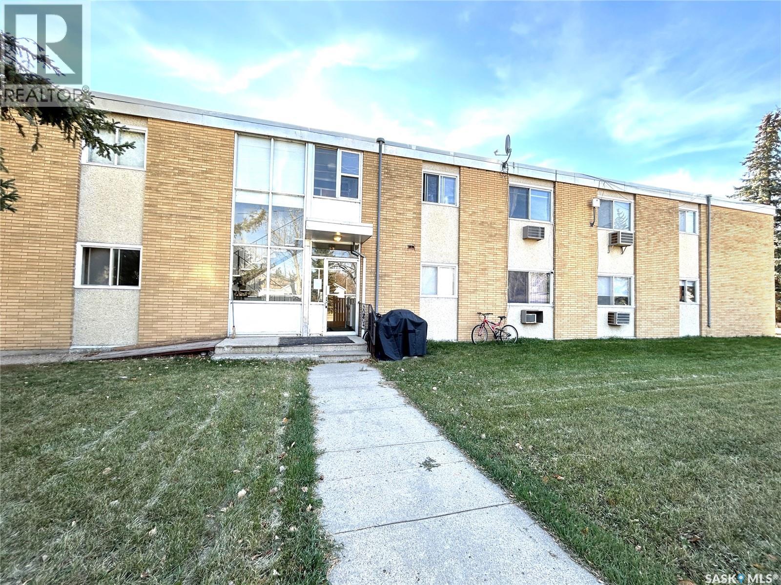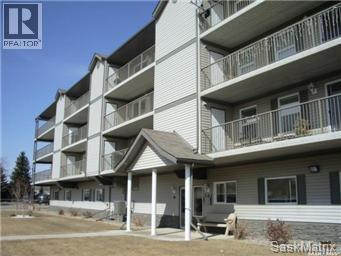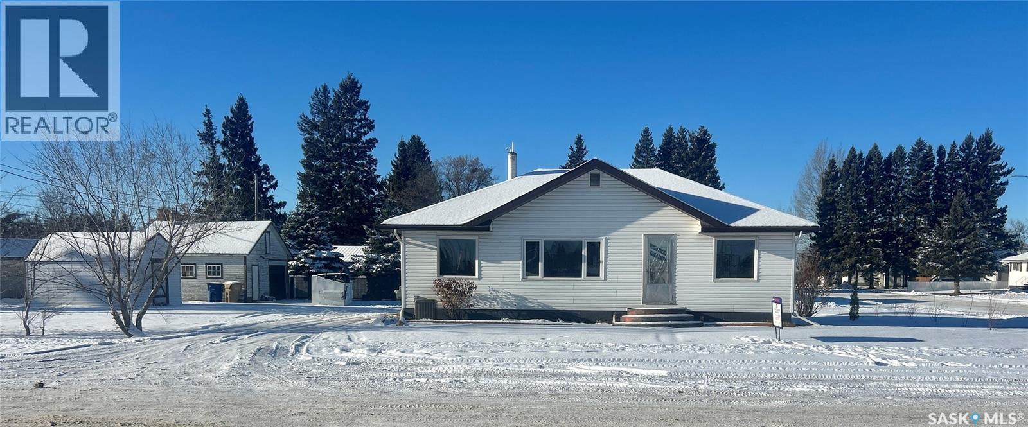512 1st Avenue E
Assiniboia, Saskatchewan
Commercial vacant corner lot with 15,499 SQFT of area that is located in the progressive town of Assiniboia Saskatchewan. This lot has great exposure with plenty of drive by traffic as it is situated on one of the main avenues in Assiniboia. It would be perfect for retail, office space or garage, all subject to the approval of the Town of Assiniboia. Don’t wait, book your private viewing today! (id:51699)
307 1st Avenue
St. Walburg, Saskatchewan
Take a look at the nice family home in the quaint town of St. Walburg! This well-maintained 4-bedroom, 2-bathroom house sits on a spacious double lot, offering plenty of room both inside and out. Thoughtfully upgraded throughout, it features granite counter tops with maple cabinets, and a bright, welcoming feel from the moment you walk in. The fully fenced yard with a recently built deck is perfect for pets, kids or entertaining. With new windows, fence and deck, and roof in 2024, this home is truly move-in ready. Call today to book your viewing! (id:51699)
2268 Broder Street
Regina, Saskatchewan
This gorgeous home is renovated top to bottom, with interesting design upgrades, and features a non-regulation suite! The home showcases an abundance of windows, that bring in lots of natural light and create bright, welcoming living spaces. Interior highlights include tongue and groove ceilings throughout most of the main floor, a fresh coat of paint updated flooring throughout much of the home with hardwood in the remaining areas. All-new windows upstairs were installed in 2025, basement windows have all been upgraded as well, the main floor bathroom has been fully updated, shingles replaced in 2024, some updated plumbing, many new light fixtures, topped-up attic insulation with added ventilation, and an updated electrical panel. The whole yard is very low maintenance! The back yard is the perfect chill-zone with artificial turf and a large deck perfect for outdoor entertaining and relaxation. The suite offers is spacious and bright, with enough space for comfortable living. This home combines move-in readiness with practical upgrades designed for comfort and efficiency. Located in the Broder Annex, this property is just one block from College Ave and is conveniently close to Independent Grocery, College Avenue Drugstore and a variety of shopping and amenities, making daily errands a breeze. (id:51699)
15 Christopher Place
White City, Saskatchewan
THIS IS NOT A CONDO AND THE YARD IS NOT SHARED. You get almost 3,000 SQFT of living space with this beautiful 2 storey walkout that has the location you will love, Wonderful White City! Backs the golf course and park which includes walking paths and all the fun a family requires! You are welcomed by the beautiful front yard and covered front steps that lead you into the foyer that brings flow through the entire home. Amazing natural light fills both the main and 2nd floor. With this open concept floor plan you will just love what this home offers. Great sized living room with a gas fireplace that creates a elegant focal point and hardwood flooring that runs through most of the main level. The kitchen offers a centre island, with extra seating, also featuring ample counters and cabinetry, backsplash, and pantry. The main floor also includes an office with its own 3 piece bathroom, laundry and direct entry into garage. The main floor comes complete with a 2 piece bathroom, also the dining area has patio doors leading to the deck with a beautifully landscaped backyard. The 2nd floor features 2 spacious bedrooms with the primary bedroom sized for your king size suite, a walk-in closet & a 5 piece bathroom with his and her sinks. This floor is finished with a 4 piece bathroom with tub surround and another huge bedroom. The lower level is fully finished with a family room, 3rd and 4th bedroom and a den perfectly set up for your media room. This floor is complete with a 4 piece bathroom with tub surround. Other features include newer furnace, heated basement floor, double attached garage, walkout basement to patio and much more! This home is in a fantastic location. Set up your viewing today you don't want to miss out on this one! (id:51699)
1906 Cameron Street
Regina, Saskatchewan
A RARE OPPORTUNITY!!!!, beautifully renovated from top to bottom home sits on a full lot and includes the vacant lot next door (with its own separate lot number), giving you incredible potential for future development, a new build, or added value. Inside, the main floor offers a bright, open-concept living and dining space with all-new LED lighting and modern LVP flooring. The brand-new kitchen features sleek cabinetry and stainless steel appliances—perfect for cooking and entertaining. Upstairs, you’ll find three comfortable bedrooms and a refreshed 4-piece bath. The top floor is your private retreat, featuring the primary bedroom with a gorgeous 5-piece ensuite and built-in laundry combo—a rare and convenient touch. The home has been fully updated with new electrical, new roof, pony-walled foundation, new water heater, fresh paint, and more. A double detached garage sits at the back for added convenience. Fully move-in ready with a bonus lot included—this is a property with both comfort and future opportunity. A great find for homeowners, investors, or builders. (id:51699)
816 Ballesteros Crescent
Warman, Saskatchewan
Discover exceptional quality and modern comfort in this stunning 1,414 sq. ft. bungalow in Warman, featuring a 24×24 attached two-car garage with a concrete driveway. Built by TAJ HOMES, this thoughtfully designed layout offers 3 bedrooms, 2 bathrooms, and main-floor laundry complete with side-by-side washer and dryer. Luxury vinyl plank flooring runs throughout the home for low-maintenance living, while the gourmet kitchen impresses with ceiling-height custom cabinetry, quartz countertops, walk-in pantry, under-cabinet lighting, tiled backsplash and a full suite of stainless steel appliances. Large windows fill the open-concept dining and living area with natural light, complemented by an elegant electric fireplace. The home features two spacious secondary bedrooms, a beautiful 4-piece main bath, and a luxurious primary suite with a walk-in closet and spa like 4-piece ensuite. Situated on a wide lot with no rear neighbours and a partially fenced yard, this property offers privacy and room to enjoy. Additional highlights include high-end finishes throughout, Progressive New Home Warranty, guaranteed possession date, and the option to choose your colours and finishes. This is premier craftsmanship and style—your opportunity to own a brand-new bungalow built to the highest standard. PST/GST included in list price with rebates back to the builder. A guaranteed possession date gives you the certainty to confidently plan your move, finances, and life with no construction delays or surprises. Additional lots and floor plans are also available for presale. NOTE: AI generated image, final colours and finish may vary. (id:51699)
814 Ballesteros Crescent
Warman, Saskatchewan
Welcome to 814 Ballesteros Crescent in Warman! Built by local prestigious builder TAJ Homes, this brand-new 1,577 sq ft two-storey offers a functional layout, modern finishes, and a spacious yard with no rear neighbours. Positioned on a 52 ft frontage lot with a partially fenced backyard, you’ll enjoy plenty of outdoor space and privacy. The main floor features an open-concept living and dining area highlighted by large triple pane All-Weather windows that fill the home with natural light. The kitchen includes ceiling-height cabinetry, quartz countertops, a full stainless steel appliance package, and a conveniently placed pantry. A mudroom with bench and closet adds everyday convenience, along with a 2-piece bathroom on the main level. LVP flooring runs throughout the home for easy cleaning and a clean, modern look. Upstairs, you’ll find two spacious secondary bedrooms, a 4-piece bathroom, a comfortable bonus room, and side-by-side laundry on the second floor. The large primary suite offers a walk in closet and a beautiful luxury 4-piece ensuite. This home includes a double attached garage, Progressive New Home Warranty, high end trims/finishes and the ability to customize colours and finishes depending on the stage of construction. There is also the option to add a legal basement suite, providing an excellent opportunity for mortgage assistance or a future investment rental unit. A guaranteed possession date gives you the certainty to confidently plan your move, finances, and life with no construction delays or surprises. Additional lots and floor plans are also available for presale. NOTE: AI generated image, final colours and finish may vary. (id:51699)
325 S Avenue S
Saskatoon, Saskatchewan
Welcome to 325 Avenue S South. This home has had many recent upgrades that include Windows, front door, kitchen cabinets, brand new flooring, new paint, shingles, fridge, washer, water heater and fence on north side. Also the furnace is high efficient. This home shows very well! The main floor has a great layout with a living room open to the dining, kitchen facing the back yard, large 3 piece bathroom and two bedrooms on the main floor. The basement has a bedroom and ample space for storage. Call today to view!! (id:51699)
15 4th Avenue
Maple Creek, Saskatchewan
Discover an exceptional investment opportunity with this well-maintained 12-unit apartment building, ideally suited for both seasoned and first-time multifamily investors. The property offers a strong unit mix of four (4) spacious 1-bedroom units and eight (8) comfortable 2-bedroom units, maximizing occupancy potential and wide market appeal. Key Features 12 Total Units 4 × 1-Bedroom / 1-Bathroom 8 × 2-Bedroom / 1-Bathroom On-Site Laundry Convenient in-building laundry facilities, generating additional income and providing extra convenience for tenants. Well-Maintained Property Common areas and mechanical systems are cared for, supporting stable operations and minimizing maintenance concerns. Strong Rental Demand The balanced unit mix appeals to singles, couples, and small families, supporting consistent occupancy. Value-Add Potential Opportunities may exist to update units, enhance amenities, or adjust rents to market rates for increased NOI. Investment Highlights This building delivers a reliable income stream with the potential for future growth. Its practical layout, solid tenant appeal, and desirable amenities make it a compelling long-term hold in any portfolio. (id:51699)
405 701 Henry Street
Estevan, Saskatchewan
This spacious yet cozy open-concept condo offers comfortable living in an “adult preferred” building, conveniently located within walking distance of the mall, leisure center, and numerous amenities. You’ll love the abundant storage, including a pantry, five closets, in-suite laundry storage, and a cold storage room off the balcony. The primary bedroom easily fits a king-size bed and features two closets and a private ensuite. The second bedroom is ideal as a guest room, home office, or TV room. Enjoy the convenience of a heated ground-floor parkade with a single parking stall, plus access to the building’s well-equipped exercise room and a gathering room available for condo and private events. The building is exceptionally well maintained and kept impressively clean. Appliances included: refrigerator, stove, newer dishwasher, microwave, air conditioner, and window treatments, and a newer wall air conditioner unit. Here you will find comfort, convenience, and community—ready for you to move in and enjoy! (id:51699)
111 5th Avenue E
Shellbrook, Saskatchewan
Charming 1950s Home on Double Lot in the Heart of Shellbrook Discover this well-maintained, 1040 sq ft, 3 + 1 bedroom, 2-bathroom home perfectly located in the thriving community of Shellbrook—right across the street from both schools, making it ideal for families. Built in the mid-century era, this home showcases timeless character with original hardwood floors in the main living area and a classic arched doorway between the dining and living rooms. The main level features large, new windows that flood the space with natural light, creating a bright and airy open-concept kitchen, dining, and living room layout. The home offers a four-piece bathroom upstairs and a three-piece bathroom downstairs, along with an additional bedroom and a rumpus room in the lower level. Comfort is enhanced with the recent installation of central air. Situated on two spacious, mature lots, the yard provides room for play, gardening, and relaxation. The property also includes a single detached garage and a storage shed for added convenience. This is a rare opportunity to own a charming, well-cared-for home with classic appeal and modern updates in one of Shellbrook’s most desirable locations. Move in ready! Call realtor to view. (id:51699)
1534 Fleet Street
Regina, Saskatchewan
This great home is waiting for its new owners to make it their own! The main floor is well laid out with nice sized living room, dining room and kitchen with lots of natural light. The bedrooms are roomy as well. The basement has a a huge rec room another full bathroom and 2 generous sized bedrooms. The large yard and deck are family friendly. There is loads of off street parking and the addition of the semi circle driveway eliminates the need to always back onto the street. Please note that the furniture (or some of it) is negotiable. (id:51699)

