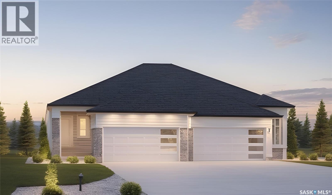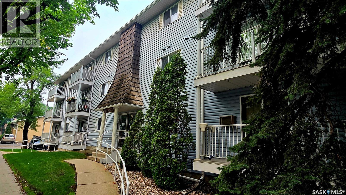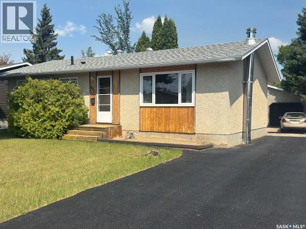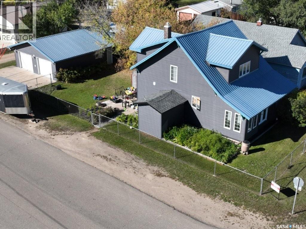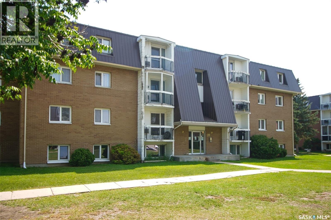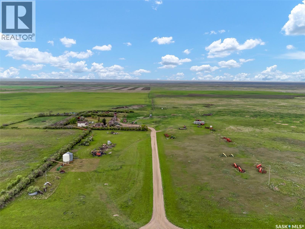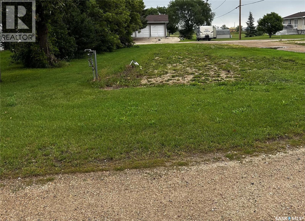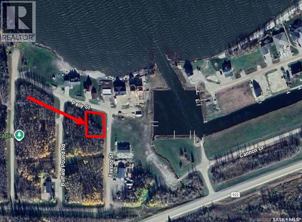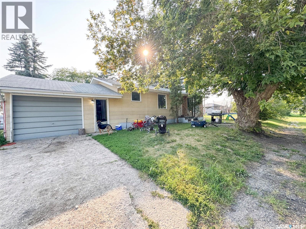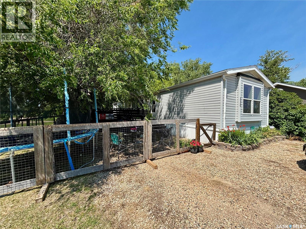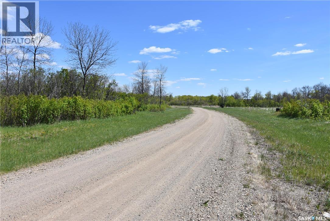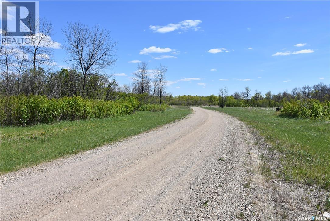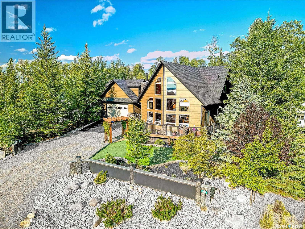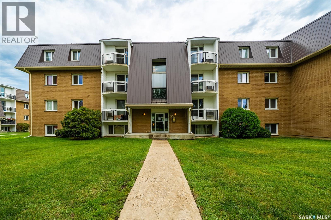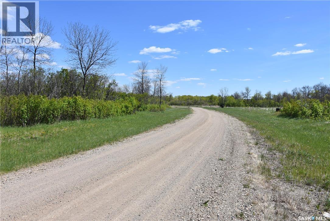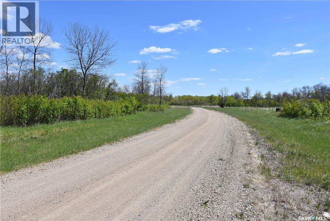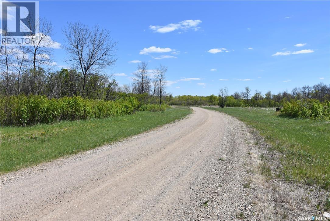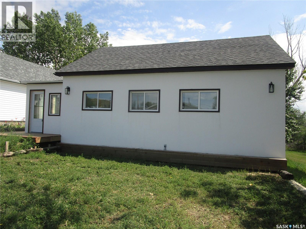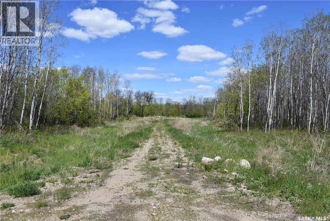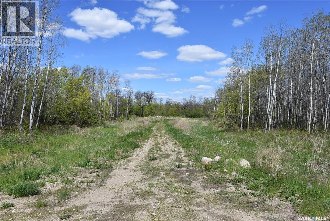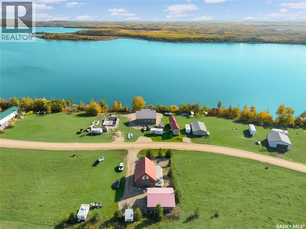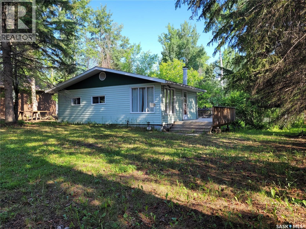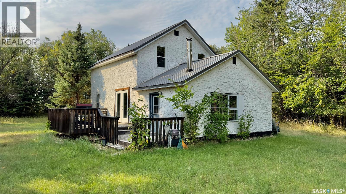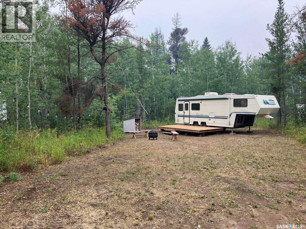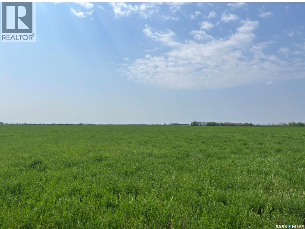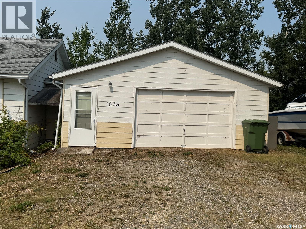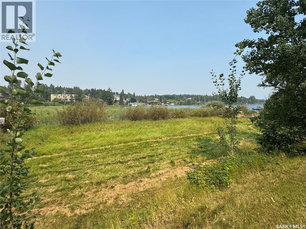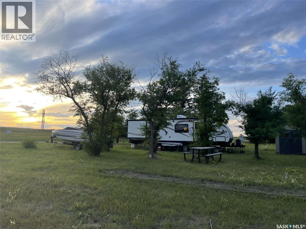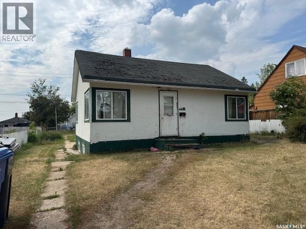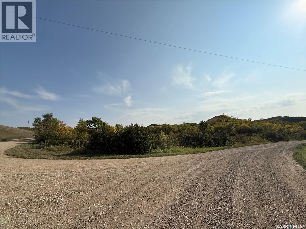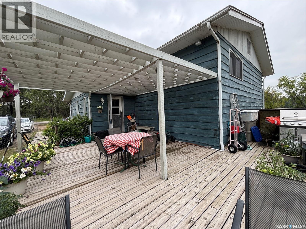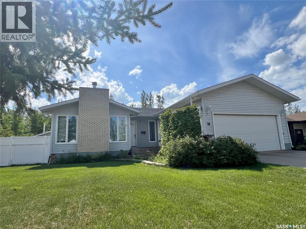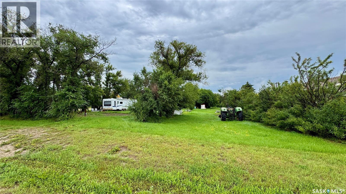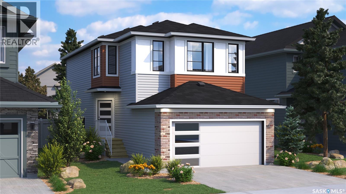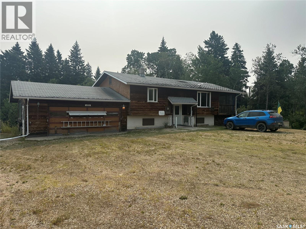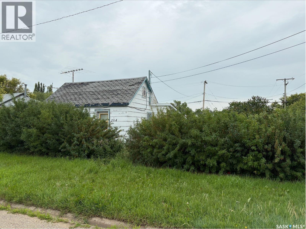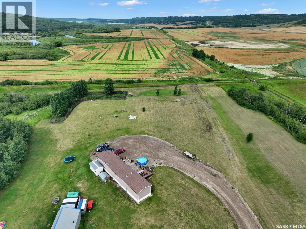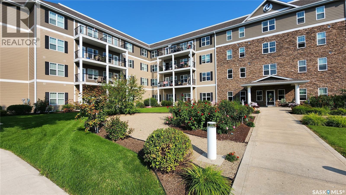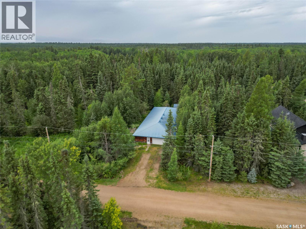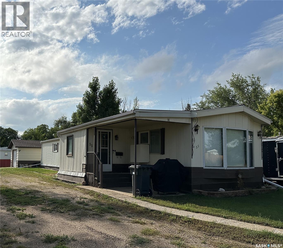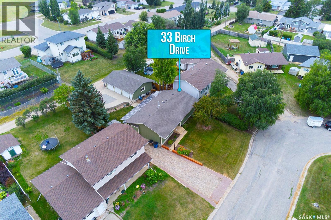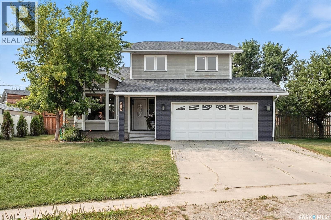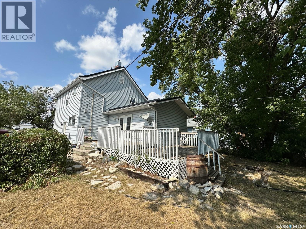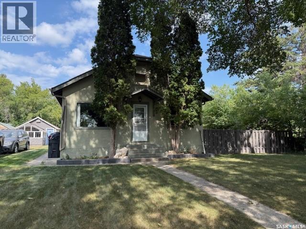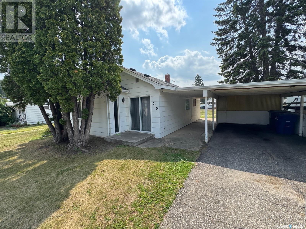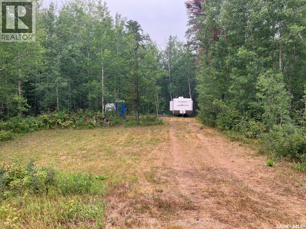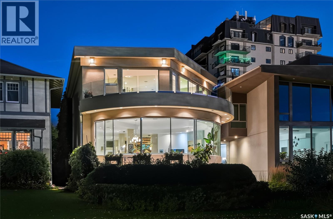856 Delaet Bay
Warman, Saskatchewan
Design your dream home at The Legends in Warman! This stunning 2 bed, 2 bath bungalow-style duplex built by Taj Homes, offers 1,152 sqft of thoughtfully designed living space with NO CONDO FEES!! Backing the Legends Golf Course for some of the best views in the city. Situated in a quiet cul-de-sac with no through traffic, this home is perfect for anyone seeking both privacy and serenity. The exterior boasts a modern combination of Hardie board and stone, while the spacious 20x24 double attached garage and concrete driveway provide ample parking and storage. Step inside to discover an open concept layout filled with natural light and panoramic golf course views. Enjoy premium finishes and high-end fixtures throughout, with the added bonus of customizing certain features and finishes to your taste during the building process. The heart of the home is the designer kitchen, complete with quartz countertops, soft-close cabinetry, and a large island with seating—perfect for entertaining or casual dining. There’s plenty of cabinet space and a layout designed for both function and style. Whether you’re cooking for yourself or hosting guests, this kitchen will impress. The layout includes a functional mudroom with main floor laundry, a spacious secondary bedroom, and a full 4-piece bathroom. The primary suite is a true retreat featuring a large walk-in closet, beautiful views, and a luxurious 4-piece ensuite. Step out onto the 10x12 deck, complete with a privacy wall—ideal for relaxing or entertaining while overlooking the greens. Comfort features include central air conditioning, and the list price includes GST & PST with applicable rebates to the builder. A 4-month build time with a guaranteed possession date ensures your move-in plans stay on track. With New Home Warranty for added peace of mind. Don't miss your chance to live in one of Warman’s most desirable neighborhoods. Contact your favourite agent today for more information! Ai generated images, finishes may vary (id:51699)
101 1001 Main Street
Saskatoon, Saskatchewan
Spacious & Clean Varsity View Condo with Elevator & Underground Parking. Features 1020 Sq. Ft. with Large Kitchen / Dining, 2 Bedrooms, 2 Bathrooms (Walk in Closet & 2 Pc Ensuite off Master Bedroom). Spacious Entry into Unit & Lots of in Unit Storage space with Laundry room / Storage - plus multiple Closets. Includes Fridge, Stove, Washer, Dryer, Dishwasher. This Corner Unit offers many Windows & a Patio Door to wrap around South-West facing Deck. Surrounding trees give Balcony / Deck lots of Shade & Privacy. Great location for Students (easy travel to U of S) or Seniors (Spacious Living space close to many Amenities, 8th St. & Downtown). Bus stop only steps away from the front door. Heated Underground Parking + Storage & Visitor Parking on Main Street & at North end of the Building. Vacant Quick Possession available. Don't miss out, Great unit - Great Price for Varsity View! (id:51699)
8921 19th Avenue
North Battleford, Saskatchewan
Location location location!! This 3 bed, 2 bath home is perfectly located close to 2 elementary schools, territorial walking trail and is in a sought after area. Walk in the back door and enter the kitchen and dining area with large windows that let the light in. 3 bedrooms and bathroom can be found on the main floor. The lower level host to a rec room, 2 piece bath, laundry area, and 2 rooms to use as you wish. The long driveway provides ample parking and the 26 x 28 detached garage is a definite bonus. Book your viewing today! (id:51699)
415 Prince Street
Hudson Bay, Saskatchewan
Price Adjustment on this Charming Character Home with Modern Upgrades – Move-In Ready! This beautifully updated 3 bed, 3 bath home combines timeless character with modern convenience. Recent upgrades include new kitchens, windows, siding, insulation, refinished hardwood floors, and the fully renovated kitchen featuring sleek modern appliances, a mixmaster pop up shelf for the baker in mind with a baking bar which doubles for eat up counter. The main floor boasts a spacious laundry area, an east-facing sunroom filled with natural light, and elegant French doors off the West dining room side as well. Enjoy the comfort of a large primary bedroom, a roomy entry porch, and a partially fenced yard which host gardening space and outdoor space. The heated two-car detached garage adds functionality year-round. Centrally located, this home is just one block from the hospital, grocery store, school, a brand-new swimming pool and a state-of-the-art skating arena. Never miss a movie at the theatre across the street or pop over and get your fresh popcorn on the weekends. offering unbelievable convenience for families. Whether you’re looking for your first home or a welcoming place to settle, this property offers incredible value, charm, and modern comfort—all at an attractive price point included are the fridge, gas stove, washer, dryer, dishwasher, microwave and portable wall air conditioner. Don’t miss this opportunity—it’s ready for you to move right in! (id:51699)
34 39 Centennial Street
Regina, Saskatchewan
Welcome to this charming and well-kept 1 bedroom, 1 bathroom condo located in the highly sought-after neighborhood of Hillsdale. Just minutes from the University of Regina, this unit is perfect for students, first-time buyers, or investors. The condo features a bright and spacious living area, a functional kitchen with ample storage, and a large bedroom with great natural light. The 4-piece bathroom is clean and comfortable. Enjoy the convenience of secure entry and dedicated parking. Situated in a quiet, mature area, this location offers easy access to shopping centers, grocery stores, parks, walking trails, and public transit — everything you need is close by. A great opportunity for affordable, low-maintenance living in one of Regina’s best locations! (id:51699)
Kruczko Ranch
Big Stick Rm No. 141, Saskatchewan
From gas pipeline revenue to beautiful natural grass fields this ranch offers a unique lifestyle of ranching with enough room for the entire family. The yards are all 4 miles apart so everyone can live independently and work together to continue the success of this ranchland empire. This block of land offers 115 quarter sections of land with plenty of good water and pastures full of high nutrient natural grass for breeding a strong and healthy herd. 91 quarters are deeded and 24 are leased crown land. The gas wells are numerous and the revenue is substantial as owner has surface rights. All homes have Generac Power Systems in place so power outages are not an issue. The original home was built in 1979 and is 1932 square feet with 3 bedrooms and 3 bathrooms. The second home was built in 1980's and is an over 1700 square foot bungalow with 3 bedrooms and 2 bathrooms, a metal roof and a finished basement. The third home on the property was built in 2006, also a bungalow with approximate square footage of 1500, with a finished basement and 3 bedrooms and 2 bathrooms. The fourth yard site requires your ideas and imagination to finish the home but the potential is there. Call to book your own private tour of the land or to receive the detailed information package. (id:51699)
101 Moose Street
Arcola, Saskatchewan
This 50' x 120' bare lot is full of potential and ready for your ideas. Located on a corner with direct access from the main paved road plus convenient double alley access at the back, it’s perfect for a variety of uses. The lot previously had a mobile home on it, and before that, it served as a well-loved neighborhood garden—showing just how flexible this space can be. Whether you're looking to build a garage, workshop, or re-establish a residential home this lot has the location and layout to make it happen. Don't miss your chance to own a well-positioned piece of Property with plenty of possibilities! (id:51699)
5 Fresno Street
Big River Rm No. 555, Saskatchewan
Build your dream cabin... or permanent home! Perfect building spot across the street from the lake and marina. South Stoney on Delaronde Lake offers a sheltered marina, beach and services to property edge for year-round enjoyment. Nearby Co-op lumber store, groceries, ambulance, RCMP and restaurants make this an ideal area to enjoy your down time... or your place to call home! In addition to lake activities, summer and winter area attractions include the Ness Creek festival site, trails for quadding, skiddos and cross-country and downhill skiing. (id:51699)
202 Yorkton Avenue
Theodore, Saskatchewan
Here is a great family home located in the Village of Theodore. This Village has a grocery store, library, fire hall, cafe, Coop gas station with liquor sales, RV park, Active community center/skating rink. Whitesand Regional Park is a short 10 min drive where you will find camping, fishing and golfing. There is a Catholic k-8 School and a daycare. The home sits on a large corner lot. The garage features over head doors on both side so you can drive right through. The layout is wide open and provide a great space for entertain with the family. There are 3 bedrooms and 4pc bath upstairs. The basement is partially developed with a rec room on one side and laundry and storage on the other. Come and make this your new home and enjoy small town living. (id:51699)
330 Main Street
Kennedy, Saskatchewan
Check out this solid home in the quiet town of Kennedy. As you head inside, you are greeted by a large, open-concept living, kitchen, and dining space. Down the hall, you'll find two spacious bedrooms serviced by the 4 piece bath. At the other end of the home, past the kitchen, you'll find the laundry/mudroom and beyond that the primary bedroom, accompanied by a large 5-piece ensuite! This home sits on an owned double lot, so there are no pad rental fees. The double lot and large deck provide tons of space to spend with friends and family. Not to mention the playground right across the street! A single detached garage rounds out the exterior of this property, allowing for covered parking and extra storage space. If you're looking for a solid home in a quiet but welcoming community, then this just might be the one for you! Reach out to book your private showing today! (id:51699)
10 Lake View Crescent
North Qu'appelle Rm No. 187, Saskatchewan
This large lot offers a great well treed building site in the exciting new sub division known as Taylor Beach Annex in the organized Hamlet of Taylor Beach on Katepwa Lake in the beautiful Qu'Appelle valley. Enjoy the valley lifestyle, boating, hiking, golfing or just relaxing. (id:51699)
11 Brown Avenue
North Qu'appelle Rm No. 187, Saskatchewan
This large lot offers a great well treed building site in the exciting new sub division known as Taylor Beach Annex in the organized Hamlet of Taylor Beach on Katepwa Lake in the beautiful Qu,Appelle valley. Enjoy the valley lifestyle, boating, hiking, golfing or just relaxing. (id:51699)
605 Cedar Close
Beaver River Rm No. 622, Saskatchewan
This newly renovated year round cabin is nestled in the back of a peaceful, quiet cul-de-sac. The stamped concrete 28'x12' deck comes complete with a full outdoor kitchen (fridge, sink, natural gas BBQ), 6 man hot tub with a new heater & pump, and the thoroughly enjoyable 16'x12' screened in outdoor room, with lights, electrical, and plenty of room for entertaining and card playing. The front deck is a massive 12'x34'. Inside the home there is the master bedroom on the 2nd floor, overlooking the living room/kitchen area, with its own 14'x14 living room and 8'x14' ensuite. The kitchen and bathrooms have been completely renovated with new cabinets, quartz countertops, new dishwasher, and new fridge. There is a bedroom on the main floor, a den/bedroom, and a woodburning fireplace. Both floors have in-floor heat with a new boiler system. There is a large 24'x24' heated garage, with rubberized parking pad and epoxy sealed garage floor, and a one bedroom suite, complete with full bathroom, over the top of the back of the garage. There is a boat slip that can be purchased from the sellers. To build everything this home is equipped with would easily be well over $1 million! (id:51699)
11 35 Centennial Street
Regina, Saskatchewan
Welcome to Unit #11 at 35 Centennial Street — a well-maintained 2-bedroom, 1-bathroom condo just minutes from the University of Regina. This bright and practical unit features a spacious living room, functional kitchen, two well-sized bedrooms, and a full bathroom. Ideal for students, small families, or investors, this move-in ready unit is located in a quiet, secure building close to transit, shopping, parks, and campus. Don't miss out on this home! Book your viewing today! (id:51699)
6 Victoria Street
North Qu'appelle Rm No. 187, Saskatchewan
This large lots offers a great well treed building site in the exciting new sub division known as Taylor Beach Annex in the organized Hamlet of Taylor Beach on Katepwa Lake in the beautiful Qu,Appelle valley. Enjoy the valley lifestyle, boating, hiking, golfing or just relaxing (id:51699)
9 Victoria Street
North Qu'appelle Rm No. 187, Saskatchewan
This large lot offers a great well treed building site in the exciting new sub division known as Taylor Beach Annex in the organized Hamlet of Taylor Beach on Katepwa Lake in the beautiful Qu'Appelle valley. Enjoy the valley lifestyle, boating, hiking, golfing or just relaxing (id:51699)
7 Lakeview Crescent
North Qu'appelle Rm No. 187, Saskatchewan
This large lot offers a great well treed building site in the exciting new subdivision known as Taylor Beach Annex in the organized Hamlet of Taylor Beach on Katepwa Lake in the beautiful Qu,Appelle valley. Enjoy the valley lifestyle, boating, hiking, golfing or just relaxing. (id:51699)
2011 1st Street S
Rockglen, Saskatchewan
Nestled in the valley, surrounded by the hills, you will find Rockglen, Saskatchewan . There is something truly special about Rockglen! In a town with about 400 people you will find a wonderful community. This lovely area calls in Artists and Musicians and those that just want to enjoy peaceful living and great places to explore like the Badlands. Just north of the 49th parallel for easy access to the USA . The area has many farms and ranches which all use Rockglen for Banking, Grocery shopping, Butcher shop, Restaurants, Gas and Hardware, private Artist gallery's, Bowling alley, a Bar. There is a Community center where you can come and watch or join in for an evening filled with music. And yea, there is a business that can help you can stay fit . Offering different things.. spin class.. yoga.. Everything Old is New Again, is how I best describe this charming property! This Home has been completely gutted and now boosts NEW! Entering into the front door, you will step into the porch, which has so much room, that you could set up your office, and still have ample space for coats and boots. Next comes the kitchen with expansive cabinets for over 20 ft. and the natural light pours in from all the perfectly spaced windows. Living room is just off that so you may enjoy your family as you whip up your culinary delight! The bedroom has a large ensuite for your privacy and convenience. 3 More bedrooms on the main floor and a 3 piece bathroom. Down the stairs is ready for you to finish your way. There is a 3 piece bathroom a n laundry room done already. The beauty of this is there is a separate entrance that you could finish the basement as a suite for extra income or as your family entertainment area. So 8.6 foot ceilings on main floor- new wiring. new furnace & hot water heater- new shingles- windows- sidewalks- doors-flooring - drywall- and sewer- and on and on. If you are drawn to this area. Come and let your heart decide. (id:51699)
4 Luther Place
North Qu'appelle Rm No. 187, Saskatchewan
This large lot offers a great well treed building site in the exciting new subdivision known as Taylor Beach Annex in the organized Hamlet of Taylor Beach on Katepwa Lake in the beautiful Qu'Appelle valley. Enjoy the valley lifestyle, boating, hiking, golfing or just relaxing (id:51699)
9 Luther Place
North Qu'appelle Rm No. 187, Saskatchewan
This large lot offers a great well treed building site in the exciting new subdivision known as Taylor Beach Annex in the organized Hamlet of Taylor Beach on Katepwa Lake in the beautiful Qu'Appelle valley. Enjoy the valley lifestyle, boating, hiking, golfing or just relaxing (id:51699)
9 Bouchard Lane
Invergordon Rm No. 430, Saskatchewan
Escape to peace, privacy, and nature — all at an incredible value! Just 40 minutes from Prince Albert and 1.5 hours from Saskatoon, this charming 4-season lakeside retreat is tucked away near Crystal Springs and offers everything you love about lake life — without the crowds or premium price tag. This cozy, well-maintained 3-bedroom, 1-bath home features a bright, open-concept living space, a double garage for your toys, and a spacious wraparound deck perfect for soaking up the sun and taking in those gorgeous lake views. Upstairs, the primary bedroom is your private escape with a panoramic view of the lake. The main floor is ideal for entertaining, with a seamless flow between the kitchen, family room, and deck. Downstairs, two more bedrooms and a bathroom Spend your days boating, fishing, or relaxing lakeside. Enjoy evenings around the firepit, BBQs on the deck, and endless summer memories in your own backyard paradise. This is more than a cottage — it's your affordable opportunity to live the lake life you've always dreamed of. Quiet. Scenic. Affordable. Welcome to Dixon Lake- Let’s make your lakefront dream a reality! (id:51699)
8 Mallard Avenue
Greenwater Provincial Park, Saskatchewan
Welcome to your charming lakeside retreat at 8 Mallard Ave in Greenwater Provincial Park! This cozy 2-bedroom, 1-bathroom cabin offers the perfect escape from the hustle and bustle of city life. The spacious 6,600 sqft lot is surrounded by mature trees, creating a tranquil oasis where you can unwind and feel one with nature. The home features electric and wood heat, and the 560 sqft interior has durable linoleum flooring throughout. Step outside onto the large deck, built within the last eight years, where an electric awning provides shade for entertaining or simply soaking up the sun. There's also a convenient storage shed for all your outdoor essentials. Located just a short distance from the beach, restaurants, and other amenities, you'll enjoy the best of both worlds: a peaceful retreat with convenient access to everything the area has to offer. The exterior was painted eight years ago, ensuring a well-maintained appearance. Don't miss your chance to own this wonderful lake retreat! Call now for a private showing. (id:51699)
9261 Clement Crescent
Cochin, Saskatchewan
Welcome to 9261 Clement Crescent, Cochin! This solid cabin is located just steps from the main beach on a mature lot with plenty of space for the whole family. Perfect for entertaining, this open concept cabin is 864 sq ft with 3 good size bedroom and a 4 piece bathroom, the living room and kitchen are spacious and features large windows to allow sunlight to flood the space. Some notable features are wall air conditioning and ALL windows and doors have security shutters that allow you to leave with confidence that your property is secure. Being at the lake is all about enjoying the outdoors and this cabin has many options for outdoor living including the 25'x11' deck on the east side of the property and is located just off the living room via patio doors, is shaded by the mature trees that line the property. On the south side of the cabin features a patio area that is covered with a tarp gazebo and overlooks the grass space and firepit area. To make this cabin even more appealing is the 300 sq ft bunk house that isnt like the rest. It houses 2 bedrooms, living space AND a 2 piece bathroom! This 3 season property has a 1000G septic tank and is on seasonal water. Call today to make this property yours! (id:51699)
Mervin Acreage - Robinson
Mervin Rm No.499, Saskatchewan
This 14.09-acre property is a rare find for anyone dreaming of space, privacy, and potential. Tucked away in the RM of Mervin, this peaceful acreage offers the freedom of country living with the comforts of a well-kept home, perfect for families, hobby farmers, or anyone looking to invest in a lifestyle change. The 1.5-storey home offers over 1,500 sq ft of functional living space, with 3 bedrooms and a 3-piece bath. The main floor layout is designed for comfort and practicality. A generous living room with a classic wood-burning fireplace provides a cozy space to unwind, especially during Saskatchewan’s cooler months. The large kitchen and dining area are perfect for gatherings, with ample counter and cabinet space to make mealtime easy. Patio doors open onto a sunny, south-facing deck... ideal for outdoor dining, morning coffee, or simply soaking in the peaceful views. Heated with a reliable propane furnace, this home is built for year-round living. The mature yard is naturally sheltered by tall pines, offering both privacy and a beautiful backdrop. Set back from the road, the property provides a quiet, secluded setting while still being accessible. Outside, the possibilities are wide open. Whether you're envisioning gardens, a workshop, animals, or simply more room to breathe, this acreage is ready for your vision. There’s space to build, expand, or simply enjoy the land as it is. If you're seeking a fresh start, a quieter pace, or a place with room to grow, this property delivers. With the blend of charm, space, and modern comfort, it's more than just a home, it’s a launching pad for your next chapter. Don’t miss the opportunity to turn this affordable acreage into something truly special. The potential is already here, you just have to make it yours. (id:51699)
Lot 6 - Station Lane
Nipawin Rm No. 487, Saskatchewan
Welcome to Lot 6 at Station Lane! If you are looking for a lot not too far from Tobin Lake & Golf Course this might be an opportunity for you. This 0.5 acre lot with 93.5ft frontage is located behind the Rolling Pines Golf Course, located about 20 km from Nipawin and about 15 km to Tobin Lake. The lot is treed but there is a clearing and the RV is included in the sale (1995 Corsair Trailer). There are no utilities. This lot is golfer’s and fisher’s paradise! Tobin Lake is known for world class fishing and the North East Saskatchewan is known for hunting. Phone today! (id:51699)
Sorochka Land
Corman Park Rm No. 344, Saskatchewan
80 acres bordering the city of Saskatoon to the south and east. Zoned DAG2 District to accommodate extensive and intensive agricultural activities in areas designated for future urban growth. The zoning district provides for a range of complementary uses that are compatible with agricultural and residential land uses in close proximity to the P4G Urban Municipalities while supporting the diversification of agriculture. (id:51699)
1635 Bay Avenue N
La Ronge, Saskatchewan
Lake front property at Police Point comes with a garage already on the lot! This quiet street is such a desirable location with its lake views and family friendly vibes. Great opportunity to build a new house beside the existing garage. The double garage is 24x26 and is insulated and heated with a propane heater. As it is right now the garage is joined by a breezeway to an old house on the adjacent lot, which is also for sale. Check out that listing as well at MLS SK014683. Buy one or both lots and build your dream home overlooking the back bay of Police Point - it is super protected and you can access the open water by a canoe or kayak from your backyard. (id:51699)
1631 Bay Avenue N
La Ronge, Saskatchewan
Lake view lot on a very quiet street! This property has such a great location and it has a few options for a Buyer to consider. There is an old house currently on the lot that has sustained water damage in the basement and now has pervasive mold/mildew problems downstairs. Possible options include: if you want a project house, see if you could work with the house that is currently on the lot, OR you could move it off the foundation to another location and put it on a new foundation, OR you could tear it down and build your dream home on this site! This is a wonderful, desirable location and the adjacent lot is also for sale, check out that listing as well MLS # SK014684. (id:51699)
79 Dawn Way
Diefenbaker Lake, Saskatchewan
Welcome to Sandy Shores Resort on Lake Diefenbaker where lake life meets comfort and convenience! This titled lot is located in Phase 3 and backs directly onto the sports court and playground, making it an ideal spot for families. The lot features irrigation and beautifully manicured, hand-planted trees, adding privacy and natural beauty. Enjoy year-round access, and take advantage of the extensive walking trails that wind through the resort, offering scenic views of the lake and surrounding landscape. Just a short stroll to the beach and marina, Sandy Shores Resort also features multiple sandy beaches and is conveniently located just over an hour from Saskatoon and 10 minutes from Gardiner Dam. As a resale property, there is no GST applicable, making this an excellent opportunity to build your seasonal retreat or year-round home in a vibrant and growing lake community! (id:51699)
851 107th Street
North Battleford, Saskatchewan
This older 2-bedroom bungalow had a significant upgrade from 2000 to 2004. Windows, all electrical wiring, all walls and ceilings reinsulated, all interior walls with new drywall and painted, bathroom fixtures and flooring. The home and garage need shingles, the front step repaired, eavestroughs, and downspouts need to be replaced. The listed price reflects these expenditures. Great starter home or as an investment to be used as a rental property. (id:51699)
11.86 Acres Of Heaven
Lumsden Rm No. 189, Saskatchewan
11.86 Acres of land perfectly situated on the gently rolling hills known as Little Church Look Out in the Qu’Appelle Valley. This land offers services to the property line. Giving you an opportunity to own a serene piece of land in nature with great nature walks and laid back country drives with beautiful views. This may just be the ideal location to build your dream home overlooking The Little Church in the Valley. The Kennell Anglican Church aka The Little Church in the Valley was designated a Heritage Site in 1982, and has been featured in the Sasktel phonebook and is regularly pictured in calendars and tourism promotions. The church is one of Saskatchewan’s most often photographed historical church and hosts local weddings and backdrop for many wedding photographs. This land is located a short drive to Craven, Lumsden and Regina Beach, while only being a 15 minute drive to Regina's north end amenities. (id:51699)
609 10th Street N
Nipawin Rm No. 487, Saskatchewan
Priced to sell! Your Dream Acreage Awaits! Discover an incredible opportunity with this ideally located 1.48-acre property across from Nipawin’s championship golf course in the desirable Klemmer Subdivision. This fully developed bilevel home boasts 1196 square feet of living space set amidst mature trees in a peaceful setting. Upon entering, you’ll be welcomed by an abundance of natural light, the spacious foyer features 89 sqft of space. The living area offers stunning views of the property and flows seamlessly into the spacious dining area, perfect for those large family gatherings. The kitchen is designed for functionality, featuring ample cabinets and countertops, walk in pantry, to inspire your culinary adventures. The main floor includes three comfortable bedrooms, with the primary suite conveniently equipped with a walk-in closet, three-piece ensuite and a sauna, adding a touch of luxury to your daily routine. The lower level is bright, thanks to large windows, and comprises a huge family room with a cozy gas fireplace, a two-piece bath, and an additional large bedroom—ideal for guests or a growing family. Additional highlights of this property include a nice deck for outdoor relaxation overlooking back yard with mature tree line and large grass area great for entertaining and family enjoyment, large garden with tall deer fence, 2 sheds, central vacuum, a detached garage, central air, and plenty more to discover. Don’t miss your chance to own this stunning property! Tractor riding mower and golf cart not included in the price and may be sold separately. (id:51699)
10 Birch Street
Porcupine Plain, Saskatchewan
Ideal family home located on Birch Street in Porcupine Plain! Double concrete driveway leads to double attached garage. Attached garage is wired, lined and insulated with auto door - 1 remote and 30 amps of power. Overhead door is 16 x 7. Detached garage has back alley access, NG wall furnace, 2-50 amp power source, auto door - 1 remote, overhead door is 16 x 8, shelving on east wall and work bench on west wall. Drainage in the center of the floor. 2 sheds. 2 tier deck in back. Concrete sidewalk leads to front door of 1236 sq. ft. 3 bedroom bungalow. Large living room has wood fireplace. Island separates kitchen from dining room. Wide hallway leads to main bath and bedrooms. Primary bedroom has 3 pc. ensuite. Dinning room accesses 2 tier deck Stairs to the basement start where the hallway ends. Huge family room provides plenty of room for entertaining! Office, utility room including laundry hook ups, NG furnace (2025) , NG water heater and water softener, 3 pc. bathroom , extra large bedroom and large storage area complete the basement. Great home to raise a family in! (id:51699)
Lot 17-18 Railway Street
Macrorie, Saskatchewan
Located in the quiet village of MACRORIE, SASKATCHEWAN, this generously sized 100' x 125' RESIDENTIAL LOT offers a fantastic opportunity to build your dream home or vacation getaway near LAKE DIEFENBAKER. Enjoy the peace of RURAL LIVING with the convenience of power already on site, natural gas at the property line, and three electrical stubs positioned throughout the lot for flexible building options. A mobile home was previously situated here, so most utility hookups remain nearby depending on your desired build location. The lot features a storage shed, a designated garden area, and currently has the owner’s RV parked on-site, making it ideal for immediate seasonal use. With mature trees lining the perimeter, the property provides PRIVACY and AMPLE SPACE to accommodate a home and a garage. The lot fronts onto an open field to the west, offering unobstructed PRAIRIE VIEWS and stunning SASKATCHEWAN SUNSETS. Perfect for those looking to build near Lake Diefenbaker, this property combines space, services, and serenity in one affordable package. Don’t miss your chance to own a piece of land in this friendly and welcoming community. (id:51699)
3080 Dumont Way
Regina, Saskatchewan
Rustic charm meets modern comfort in the Dakota Single Family — a 1,412 sq. ft. home designed to embrace both style and everyday practicality. Please note: this home is currently under construction, and the images provided are a mere preview of its future elegance. Artist renderings are conceptual and may be modified without prior notice. We cannot guarantee that the facilities or features depicted in the show home or marketing materials will be ultimately built, or if constructed, that they will match exactly in terms of type, size, or specification. Dimensions are approximations and final dimensions are likely to change, and the windows and garage doors denoted in the renderings may be subject to modifications based on the specific elevation of the building. With its double front-attached garage, this home makes a strong first impression before welcoming you into a warm and inviting main floor. The open-concept design ties the kitchen, dining, and living areas together — perfect for big family dinners or quiet nights in. The kitchen features quartz countertops and a corner walk-in pantry to keep everything organized. A 2-piece powder room completes the main level. Upstairs, 3 thoughtfully designed bedrooms await, including a primary suite with its own walk-in closet and private ensuite. A bonus room offers the perfect flexible space — whether you need a playroom, study, or TV lounge. And to make life easier, laundry is located upstairs, right where you need it most. This home comes fully loaded with a stainless steel appliance package, washer and dryer, and concrete driveway, all finished with modern farmhouse flair. (id:51699)
Hobby Farm
Arran, Saskatchewan
Privacy at its finest, treed acres, hay meadows where deer and elk can be found, located near the Swan River, this bi-level retreat with attached 2 car attached heated workshop makes this package complete. Covered deck to the south for the morning coffee and sun, spacious open concept living room, updated kitchen and dining in one large open area. Best of all, located minutes away from Thunderhill ski area and Benito, MB. Call today to view. (id:51699)
204 Drysdale Street
Rouleau, Saskatchewan
Excellent opportunity to purchase a fully serviced lot in a desirable location, selling for lot value. The property includes a usable 18’ x 20’ garage, ideal for storage or workspace while you plan your build. With all services already in place, this lot offers a cost-effective and convenient option for constructing your new home or investment property without the added expense and time of utility installation. Offering flexibility for a variety of building plans, this is a rare find in today’s market—contact your real estate professional for more information or to arrange a viewing. (id:51699)
300 Isobel Avenure
Tantallon, Saskatchewan
Want a custom home on the valley floor 3.43 acre lot-steps from the Quapelle River,you're going to want this 600 sq ft deck to enjoy the view. Tucked on the west edge of the Village of Tantallon your opportunity for a 3 bed 2 bath awaits . 2 bedrooms and a full bath on the west side of the modular, a great open concept kitchen/dining & living area with lots of natural light and a large pantry and main floor laundry tucked neatly behind the kitchen in its own nook. The master is a show stopper, with so much room for activities - not to mention an over sized ensuite with a soaker tub and walk in closet. Outside an existing shop with power and wood heat also a good area of covered storage are ready to house all your summer gear from the snowflakes. Enough space to make future plans with the bonuses of Natural gas, Town water & garbage pick up. Quaint taxes, Bus pick up to local schools, a thriving COOP with all your needs and a friendly community there's nothing left to want. Contact your agent for a viewing today in SE SK where potash, wheat and recreation meet! (id:51699)
323 680 7th Avenue E
Melville, Saskatchewan
Welcome to Suite 323 at Cumberland Villas in Melville — a cozy and well-designed 473 sq. ft. 1-bed, 1 bath suite on the 3rd floor. This bright, west-facing unit features a functional galley-style kitchen with four appliances and ample counter space, flowing seamlessly into the living area. The spacious bedroom includes a large walk-in closet and a 4-piece ensuite for added comfort. Additional highlights include a convenient in-suite laundry area off the kitchen, a welcoming foyer with extra storage, and a private west-facing balcony perfect for enjoying the fresh air and sunshine. Residents of Cumberland Villas enjoy access to a range of excellent amenities, including a dining area and bistro, library, elevator, workshop, lounge, and a recreation center — all designed to support an active and engaging lifestyle. A dedicated parking space and beautifully maintained courtyard complete the offering. Condo fees are just $245/month, making this suite an attractive and affordable living option. (id:51699)
4 Parkland Road
Candle Lake, Saskatchewan
Private oasis retreat with an industrial feel! Upon entering this one of a kind property, you step directly into the 27' X 34' attached garage with a metal roof and automatic opener. With 2 bedrooms, 2 bathrooms, and a huge open concept layout, this property also offers a spacious studio space with tons of potential. Enjoy the tranquillity of the heavily treed surroundings through the abundance of windows, while the deck off the patio doors provides a perfect spot for entertaining. Additional features include an in-floor Viesman boiler, air to air exchanger, garden area, and a great variety of storage. Located near the new Candlewood Cove Marina, this property truly holds a ton of potential. A great opportunity to add your final touches and turn it into your dream home or cottage! (id:51699)
55 14th Street
Weyburn, Saskatchewan
Solid mobile home situated on a large lot with a lovely bank of mature trees offering great privacy. This well-maintained property features a single car garage with remote, a spacious entryway, and a bright, open dining and kitchen area. You'll love the large living room with plenty of natural light. Complete with 3 bedrooms, a 4-piece bath, and convenient laundry area. Ample storage throughout. Quick possession available—move in and make it yours! (id:51699)
33 Birch Drive
Birch Hills, Saskatchewan
Welcome to your dream home! This stunning bungalow boast 12550sw ft of beautifully designed living space, perfectly blending comfort and style. Remodeled White Kitchen: A chefs delight featuring butcher block countertops, modern appliances and ample storage. Spacious Dining Area: Ideal for large family gatherings or entertaining, offering a seamless flow to the kitchen and living room. Large Living room: Bright and inviting, perfect for socializing with friends and family. Fully Finished Basement: Expansive space with two additional large bedrooms, providing privacy and versatility for guests or a home office. Three Bedrooms Up: Generous bedrooms with beautiful hardwood floors and ample natural light. Outdoor Oasis: Oversized 3 car garage perfect for vehicles, toys and additional storage. Large Patio and Sundeck: Enjoy summer days and early mornings with a coffee will enjoying the flowers and lovely landscaping. Don't miss out on this beauty maintained home in the peaceful and sought after town of Birch Hills. Schedule your viewing today and experience all this lovely bungalow has to offer. (id:51699)
219 Westview Place
Allan, Saskatchewan
Welcome to 219 Westview Place, a beautiful 2-storey home tucked away on a quiet cul-de-sac in the peaceful and growing town of Allan, SK. This 1,791 sq ft home offers 4 bedrooms, 4 bathrooms, and a layout perfect for family living. The main floor boasts an open-concept design where the living room flows seamlessly into the updated kitchen and dining area, ideal for entertaining. You’ll also find the convenience of main floor laundry and a stylish powder room. Upstairs, you'll find three spacious bedrooms, including the primary suite with its own private 3-piece ensuite. The basement adds even more value with a large family room, fourth bedroom, and a 2-piece bath, perfect for guests or teenagers needing their own space. Sitting on a massive 7,000 sq ft pie-shaped lot, the outdoor space is a true retreat. Unwind on the back deck, enjoy wide-open prairie sunsets, or relax in the hot tub after a long day. Allan offers small town charm just 40 minutes from Saskatoon and is home to the Allan Potash Mine. And if you're worried about being too far from the big box stores, don’t be. Instacart delivers out there from over 25 major retailers. If you're craving space, peace, and real value, it’s time to take a look at Allan. This thriving community is full of young families and friendly neighbours. Come see what this incredible home and this incredible town has to offer. (id:51699)
320 Prince Street
Hudson Bay, Saskatchewan
Welcome to 620 Prince Street in Hudson Bay, SK—a home that has some of its original character alongside modern updates. The upper level features three bedrooms with original hardwood floors and an wood staircase that reflects the home’s history. Improvements over time include the roof (2018), windows, siding, and doors. Set on a corner lot, the property is fully fenced and includes a south-facing deck just off the living room, ideal for enjoying warm afternoons or quiet evenings. On the main floor, a bay-windowed room currently serves as a main floor bedroom, adding flexibility to the layout. This home is looking for a family that wants to take on some finishing work and make this a forever home. Utilities--equalized power $126/month, natural gas $80/month equalized Priced to sell. Call today to setup your appointment to view (id:51699)
339 Third Street
Kamsack, Saskatchewan
Here is a charming starter home on a double lot that is close to everything. This cozy 936 sq ft gem is nestled in a great neighborhood just blocks from downtown shops, restaurants, and the elementary school. Perfect for first-time buyers or downsizers, this bungalow offers comfort, convenience, and room to grow. Inside, you'll find 2 spacious bedrooms, a full 4-piece bathroom, and a bright, open-concept living and dining area ideal for entertaining. The kitchen comes fully equipped with all appliances, making move-in a breeze. A 3-season rear porch adds extra storage and flexibility. The partially finished basement expands your living space with a rec room, office area, cold room, and laundry/utility area, perfect for hobbies or a home workspace. Outside you will enjoy the private patio with a pergola next to a fire pit, ideal for summer evenings. The detached garage includes an attached solarium, offering a sunny retreat or greenhouse potential. The backyard is partially fenced, great for pets or play. Recent updates include a new hot water tank (2020). Situated on a generous double lot, this property offers space, charm, and an affordable future. (id:51699)
310 Maple Road E
Nipawin, Saskatchewan
Are you ready to leave the rental market behind and purchase a new home! This charming home at 310 Maple Road East is the perfect place to get started! Situated on a massive 50 x 150 lot there is a tonne of room for the kids to play or to add a garage/shop in the future! Inside features 2 two cozy bedrooms on the main level and an updated 4-piece bath, the layout is ideal for comfortable living. The kitchen is conveniently connected to the dining and living room with lots of room to entertain friends and family when they come over It has newer laminate and vinyl plank flooring throughout the main floor, adding a modern touch. You'll also enjoy the convenience of main floor laundry, tucked away in the back entryway. The upper level offers versatile space that can easily accommodate overflow guests, a great play room for the kids or be used for additional storage! Off-street, covered parking is available under the carport, and there's also an attached shed for additional storage! This home offers a fantastic opportunity to enter the real estate market affordably. Call today to schedule a viewing! (id:51699)
Lot 3 - Station Lane
Nipawin Rm No. 487, Saskatchewan
Welcome to Lot 3 at Station Lane! If you are looking for a lot not too far from Tobin Lake & Golf Course this might be an opportunity for you. This 0.5 acre lot with 93.5ft frontage is located behind the Rolling Pines Golf Course, located about 20 km from Nipawin and about 15 km to Tobin Lake. The lot is treed but there is a clearing so it’s great spot to bring your RV. There are no utilities but there is a water tank and a porta-potty, and a shed. This lot is golfer’s and fisher’s paradise! Tobin Lake is known for world class fishing and the North East Saskatchewan is known for hunting. Phone today! (id:51699)
616 Saskatchewan Crescent E
Saskatoon, Saskatchewan
Welcome to 616 Saskatchewan Crescent East, an extraordinary residence perched on Saskatoon’s most iconic street. Panoramic views stretch from the Broadway Bridge to the historic Bessborough Hotel, offering a daily backdrop of stillness and beauty. Designed with intention and built to last, this home is a rare blend of enduring structure, refined comfort, and timeless serenity. Crafted with concrete core floors and ICF block construction up to the second storey, and framed with steel studs above, its strength is unmistakable. The exterior is wrapped in a 7-layer acrylic stucco system by Sask Stucco, with a restored balcony by Al Ro and a durable Flynn torch-on roof supporting commercial-grade rooftop HVAC and a dedicated makeup air unit. Inside, a Viessmann boiler quietly warms all three levels, supported by an air exchanger and Culligan RO system. The kitchen features solid maple cabinetry by Ben McNee, a Miele stove and charcoal grill, Miele dishwasher, hood fan, and built-in Jennair fridge. Elegant finishes are found throughout—solid core doors, Creative Closets blinds, Unique Lighting fixtures, and a Russound audio system with in-ceiling speakers. In the lower-level family room, 5.1 surround sound by Speakercraft, subwoofer, and wet bar invite effortless entertaining. The sculptural staircase, built with steel and solid wood, is paired with railings by R&B Bannister and glasswork by Dynamic Glass. Outdoors, unwind beneath the grapevine-draped pergola, enjoy cherry and apple trees, or relax on the stamped concrete patio. A triple detached garage offers one double, one oversized single, and a rear overhead door to the yard. Gas BBQ hookup and Simplex keyless locks provide everyday ease. This is more than a home—it’s a peaceful rhythm, a grounded retreat, and a rare offering in Saskatoon’s most sought-after location. (id:51699)

