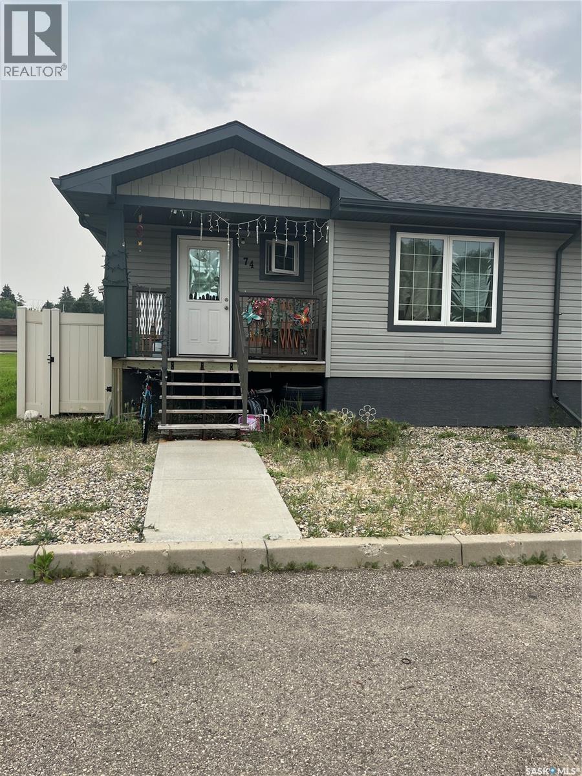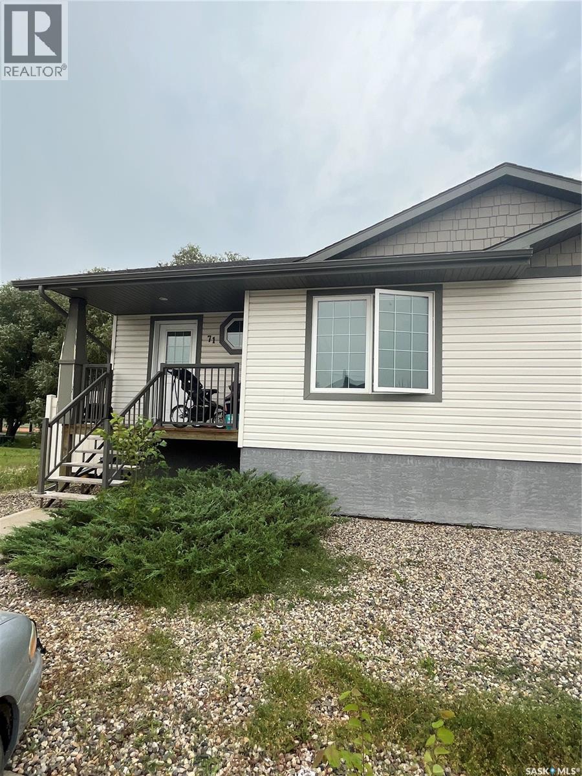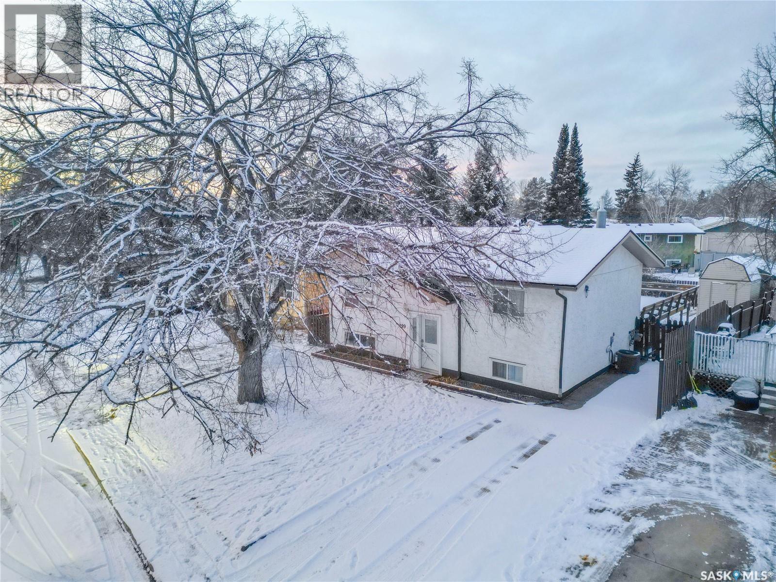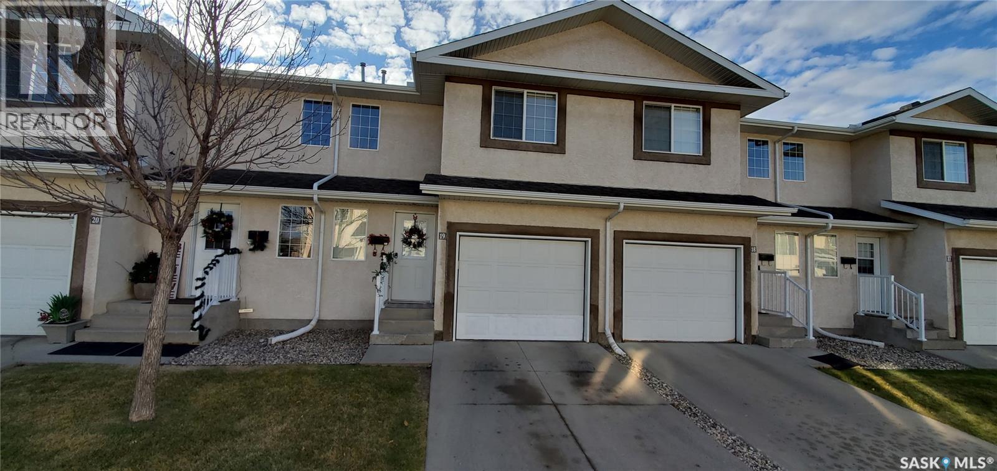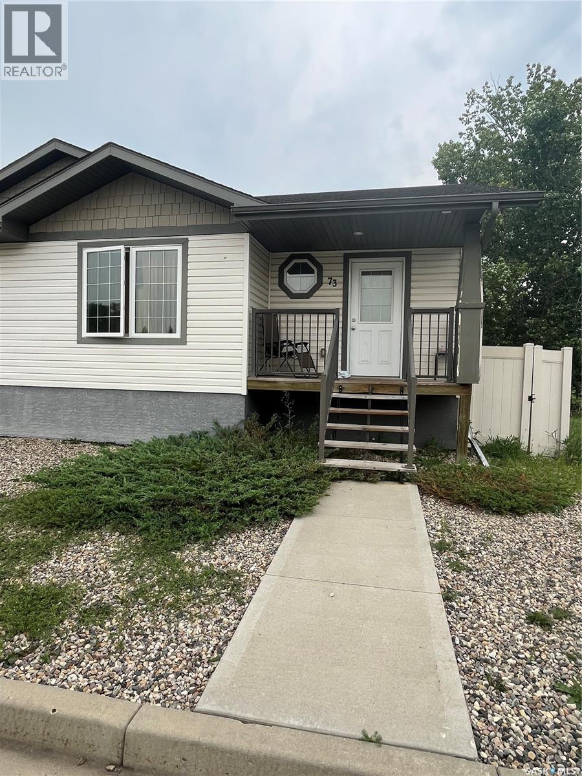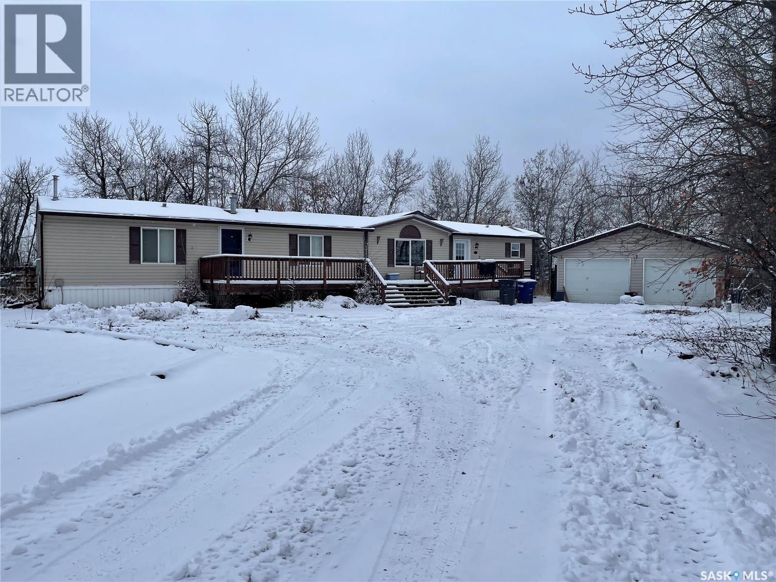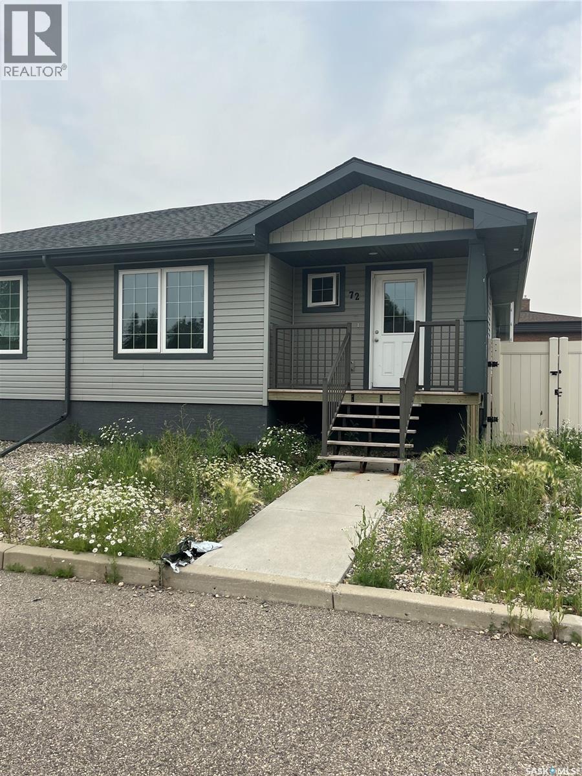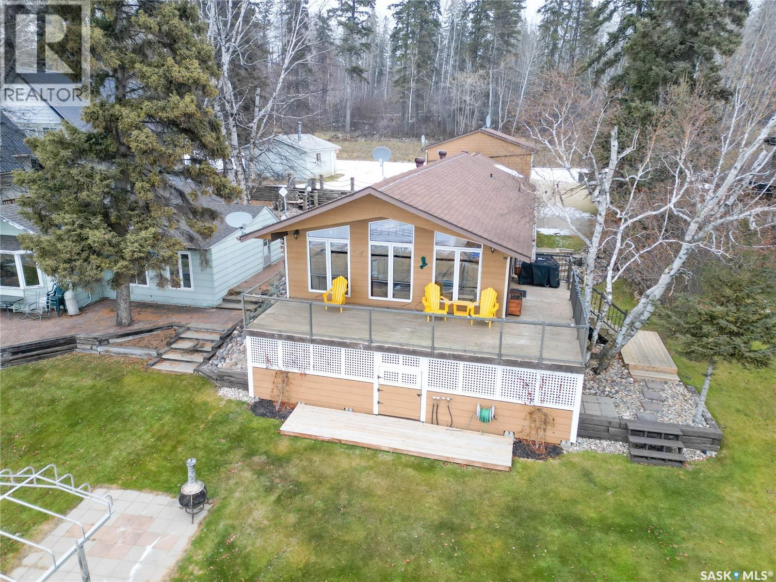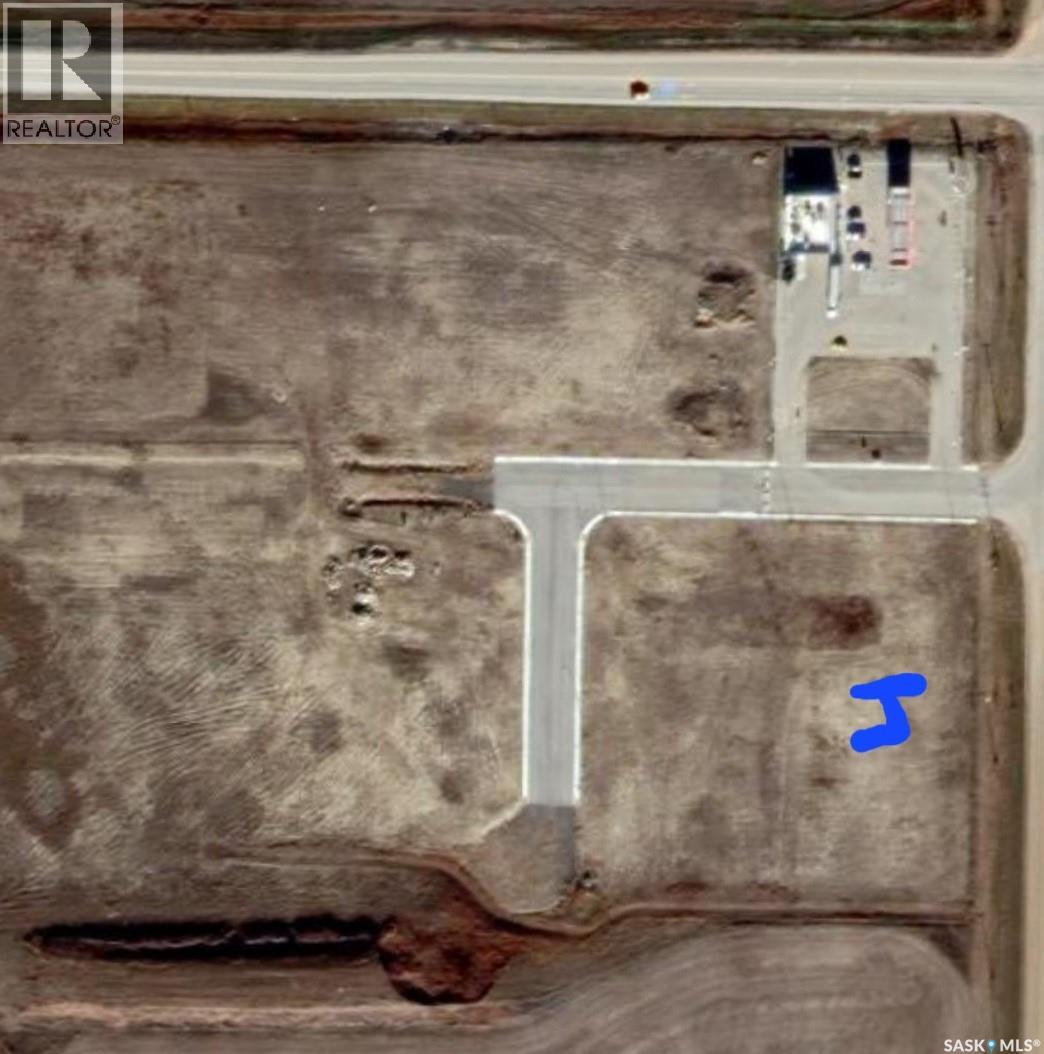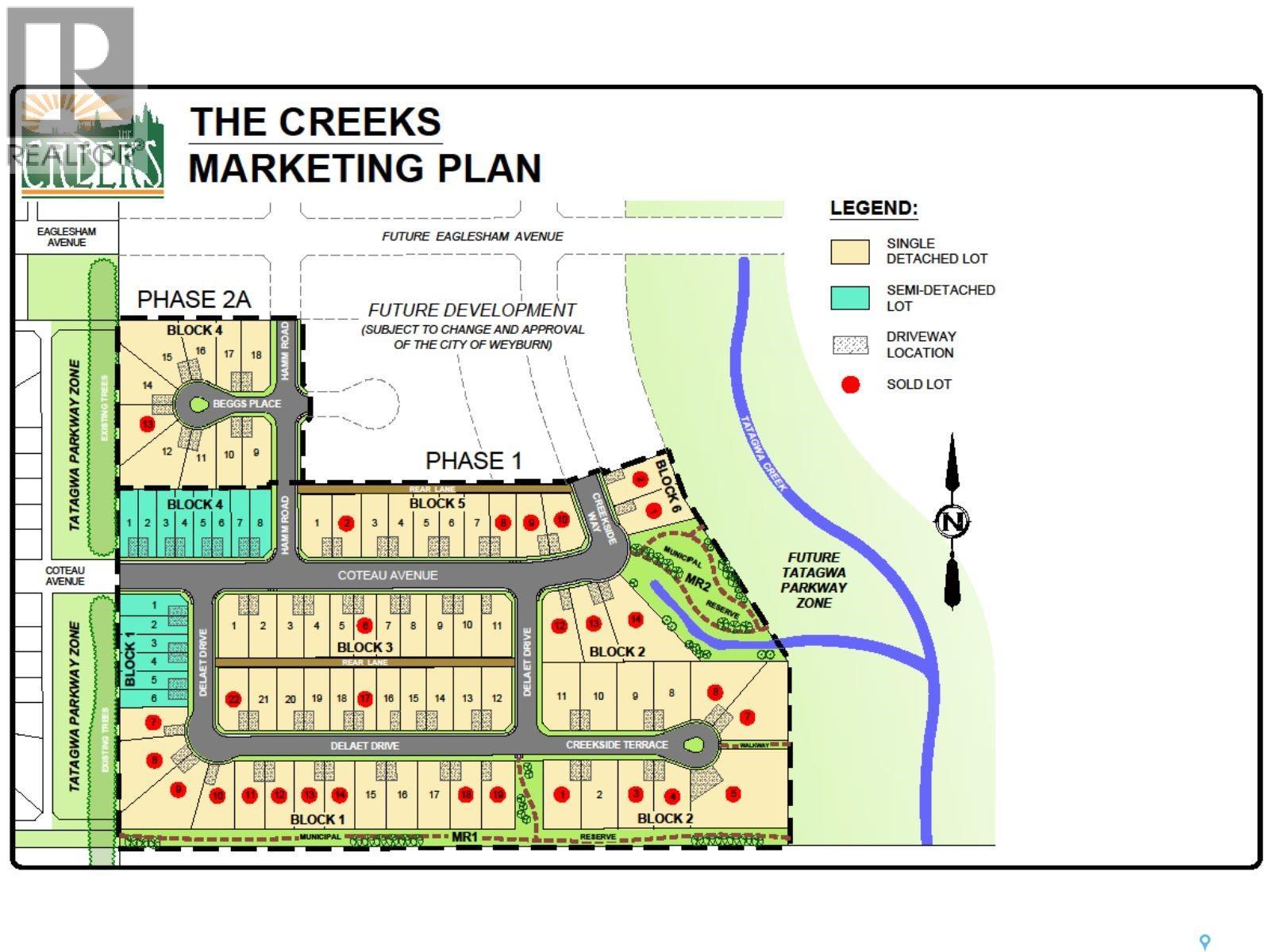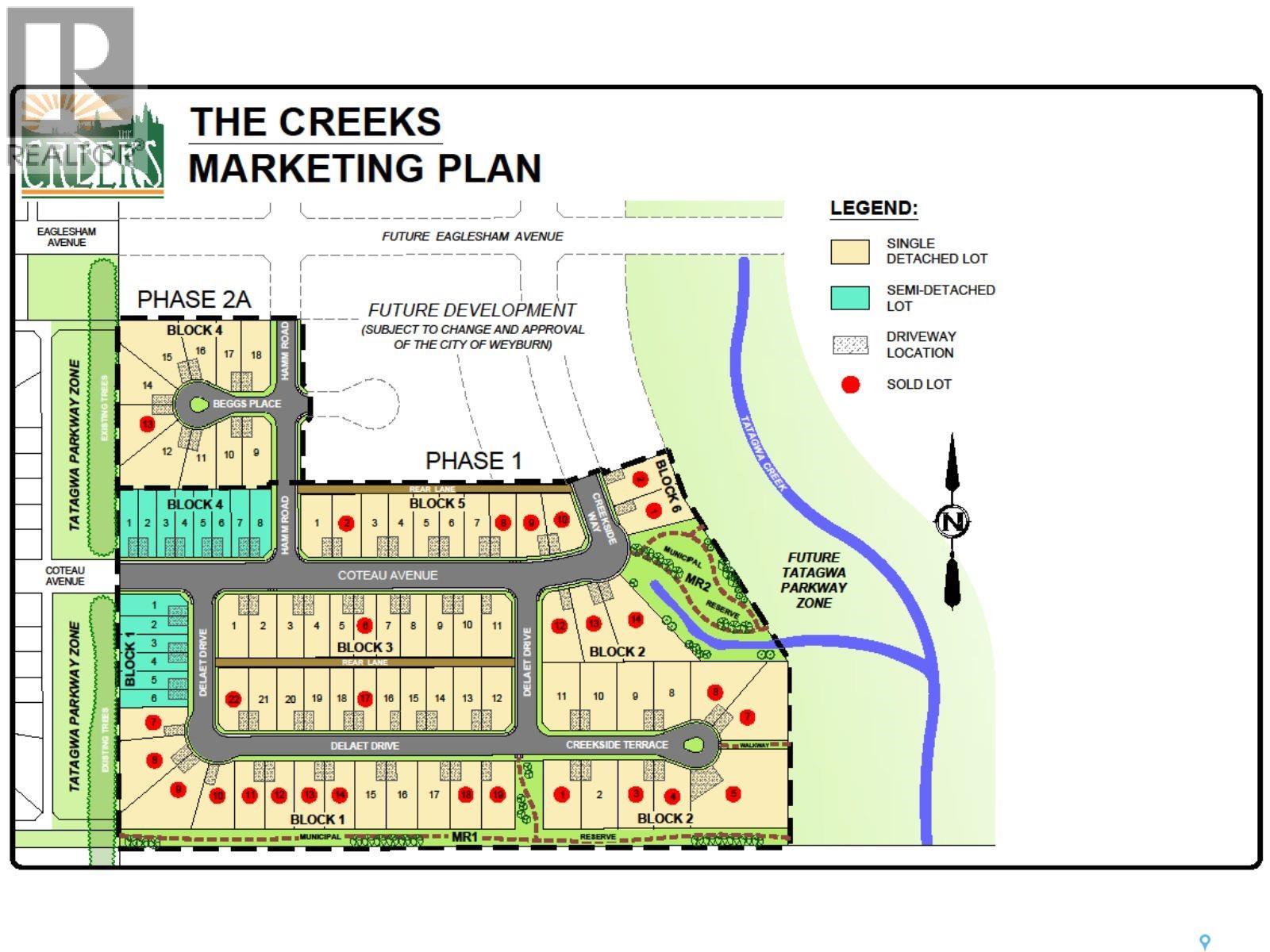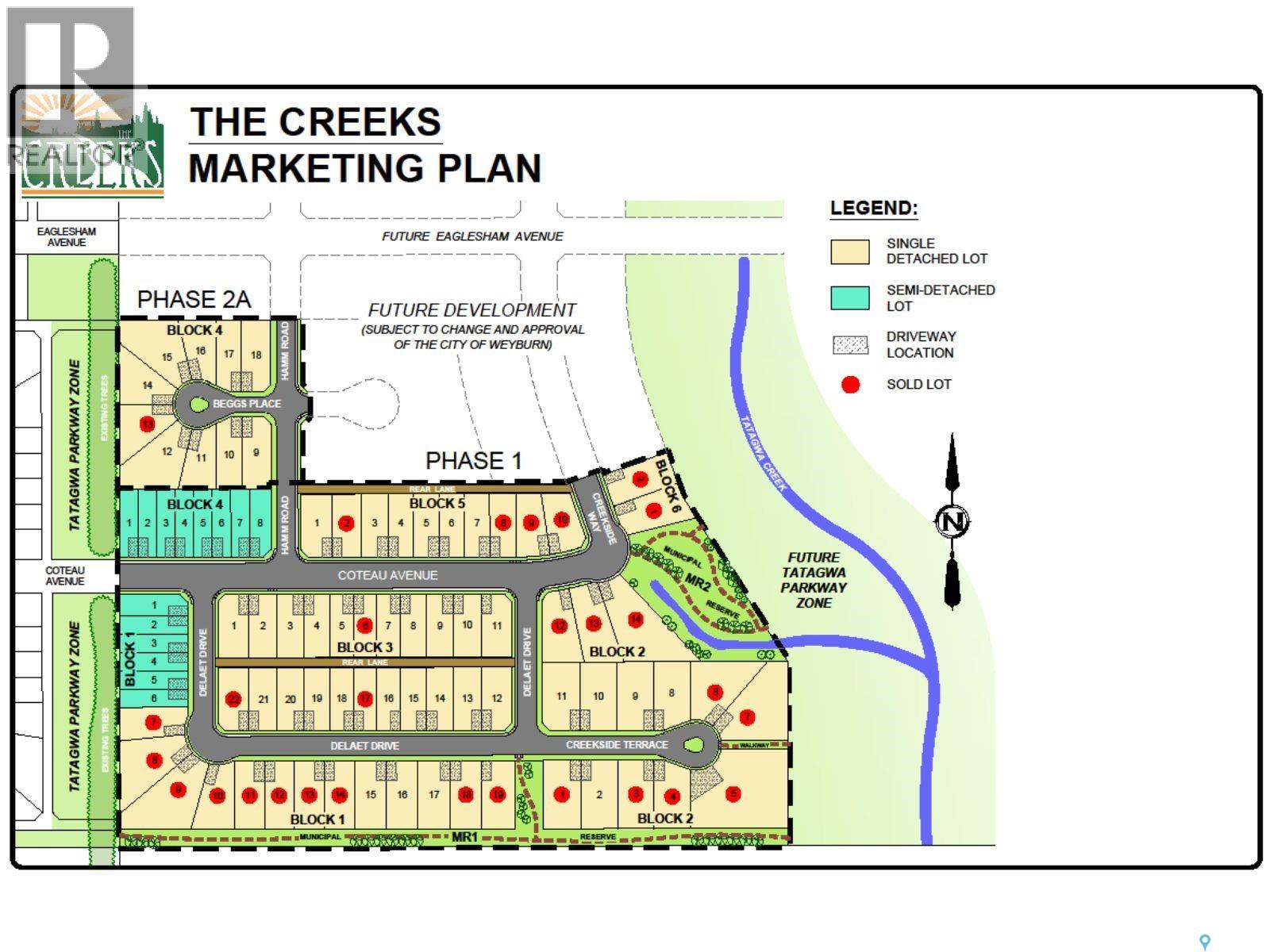28 74 Cameron Way
Yorkton, Saskatchewan
74 Cameron Way Yorkton includes 3 Bedroom, 2 bathroom fully finished 1/2 duplex for sale. Great starter home, retirement or investment property. Main floor hosts 2 bedrooms, 4 piece bathroom, darker colored cabinets and 5 appliances. Basement has 1 bedroom, large rec room, 3 piece bathroom and mechanical room. Laundry is located in the basement. The home includes 2 parking spaces directly in front of your home, as well as visitor parking along Cameron Way. Condominium monthly fee is $45.00 . 24 hours notice for Tenant !! (id:51699)
10 71 Cameron Way
Yorkton, Saskatchewan
71 Cameron Way Yorkton includes 3 Bedroom, 2 bathroom fully finished 1/2 duplex for sale. Great starter home, retirement or investment property. Main floor hosts 2 bedrooms, 4 piece bathroom, darker colored cabinets and 5 appliances. Basement has 1 bedroom, large rec room, 3 piece bathroom and mechanical room. Laundry is located in the basement. The home includes 2 parking spaces directly in front of your home, as well as visitor parking along Cameron Way. Condominium monthly fee is $45.00 . 24 hours notice for Tenant !! (id:51699)
199 Macdowall Crescent
Prince Albert, Saskatchewan
Recently completely refreshed and in immaculate condition this 1344 sq. ft. Bi Level presents a truly unique family home in a tremendous location. In addition to the recent refresh this home has had many updates in the past few years including a contemporary updated kitchen with numerous hickory cabinets, granite tile countertop, newer backsplash and laminate flooring. Most recently a brand-new fridge (July 2025) , and a new microwave (September 2025) , put the finishing touches on this spacious kitchen and dining area with access to the backyard deck. The main floor is completed by a large south facing living room, 3 bedrooms and a smaller den-storage room that has garden doors to a large 12’x28’ deck overlooking the backyard. Upgraded main floor bathroom with a large vanity and newer vinyl tub surround. Convenient main floor laundry (laundry was previously in the lower level so could be relocated to the basement if preferred). Lower level features an extra spacious family room with woodburning stove, 3 additional large bedrooms and a 3-piece bath with newer laminate flooring and paint. Backyard is fenced and features a 8’x10’ shed. This home shows beautifully with additional upgrades including new high efficient furnace and water heater (December 2024), central air conditioning (2023). Renovated downstairs bathroom (January 2025). New chimney, concrete stand and wood stove with WETT Report (2020). New flooring, baseboards, ceramic tile, closet doors (October 2025). Home completely repainted (October 2025). Super location with a park and spray park directly across the street, elementary schools and minutes from the Rotary Trail for scenic views of the river. Existing Alarm System remains but Seller has never used it and is not sure if it is operational. Don’t miss it! (id:51699)
19 2751 Windsor Park Road
Regina, Saskatchewan
Discover this inviting 3-bedroom townhouse in the heart of Windsor Park — the perfect blend of comfort, convenience, and low-maintenance living. Step inside to an open and welcoming main floor, featuring a bright living and dining area with patio doors that fill the space with natural light. The well-designed kitchen offers maple cabinetry, ample counter space, generous storage, and all appliances included. Upstairs, the spacious primary bedroom provides a peaceful retreat with its own 3-piece en-suite. Two additional bedrooms offer flexibility for family, guests, or a home office, and are served by a full 4-piece bathroom. The partially finished basement adds even more value, featuring a cozy den and an additional 3-piece bathroom — ideal for extra living space, a media room, or a quiet workspace. A single attached garage with direct home access adds everyday convenience. Located close to parks, elementary schools, and all the necessary amenities of the east end, this home is perfect for those who value both comfort and location. (id:51699)
11 73 Cameron Way
Yorkton, Saskatchewan
73 Cameron Way Yorkton includes 3 Bedroom, 2 bathroom fully finished 1/2 duplex for sale. Great starter home, retirement or investment property. Main floor hosts 2 bedrooms, 4 piece bathroom, darker colored cabinets and 5 appliances. Basement has 1 bedroom, large rec room, 3 piece bathroom and mechanical room. Laundry is located in the basement. The home includes 2 parking spaces directly in front of your home, as well as visitor parking along Cameron Way. Condominium monthly fee is $45.00 . 24 hours notice for Tenant !! (id:51699)
418 7th Street E
Meadow Lake, Saskatchewan
Check out this spacious 2005 mobile with 3 bedrooms, 2 full bathrooms and 1540 sq. ft. of living space. This home boasts an open concept design that features ample cabinetry with a kitchen island, a skylight, and built-in china cabinet. Primary bedroom hosts a large walk-in closet and 4 pc ensuite. There was an addition completed in 2012 that consists of a bedroom and a large family room featuring an electric fireplace and a projector with pull down screen. Patio doors off the dining area lead onto a 12' x 14' deck and an area that is fenced in for your furry friends. The deck on the front runs the entire span of the home and is great for entertaining. Shingles were replaced in 2024. Double detached garage is not heated or insulated but provides a roof for your vehicles or great dry storage. This home sits on a large lot measuring 108' x 300' and is surrounded by trees giving you the feel of an acreage within City Limits. (id:51699)
29 72 Cameron Way
Yorkton, Saskatchewan
72 Cameron Way Yorkton includes 3 Bedroom, 2 bathroom fully finished 1/2 duplex for sale. Great starter home, retirement or investment property. Main floor hosts 2 bedrooms, 4 piece bathroom, darker colored cabinets and 5 appliances. Basement has 1 bedroom, large rec room, 3 piece bathroom and mechanical room. Laundry is located in the basement. The home includes 2 parking spaces directly in front of your home, as well as visitor parking along Cameron Way. Condominium monthly fee is $45.00 . 24 hours notice for Tenant !! (id:51699)
318 Neis Drive
Lakeland Rm No. 521, Saskatchewan
Are you searching for a 4-season, turn key, lake front property on Emma Lake? If so, check out this amazing 3+ bedroom, 2 bathroom, 1,856 Sqft Bungalow on Neis Drive! This updated home boasts a beautiful open concept kitchen featuring a custom hickory cabinetry, gas range, built in Wall oven and microwave, and massive center island with breakfast bar seating. The kitchen is also open to both the dining and living rooms, which include an abundance of natural light with generous sized , west facing windows overlooking the lake, vaulted ceilings and a gas fireplace to keep things cozy no matter what they weather is like. Off the main living area is a beautiful updated 3 piece bathroom featuring an updated vanity, lighting and painted tongue and groove pine for a contemporary look. The master bedrooms is large and luxurious featuring separate his and hers walk in closets, vaulted ceilings, an electric fireplace and beautiful 4 piece bathroom with custom hickory vanity.2 additional bedrooms, large laundry room, and a storage room complete the main level. Stepping onto the wraparound deck you can embrace the beautiful sunset views and truly enjoy the lake life. On ground level, the yard is beautifully landscaped with custom made steps down the water level, garden boxes, and short strip of grass knocks down the sand from swimming and playing on your own private beach. The water front is open and inviting allowing you enjoy the water on hot summer days and room for a dock and boat lift, and also provides lake access for winter activities such as cross country skiing, snowmobiling, ice fishing and your very own lake skating rink! Other notable features include a large enclosed storage area under deck, concrete driveway, central A/C, and a large, heated 22 x 26 two car garage to keep all your toys and belongings safe and warm. Don't miss out on the chance of a lifetime to truly immerse yourself in the paradise of lakefront living. Give your Realtor a call today! (id:51699)
2062 Miller Road
Weyburn, Saskatchewan
Here is a great opportunity for some Prime Commercial land on Weyburn's expanding east side. Located just off of First Avenue (Highway #13), this parcel has excellent access in Weyburn's newest Commercial Development, The Creeks. This parcel is located directly across from the new 7-11 store, and sits beside another already sold parcel. (id:51699)
166 Delaet Drive
Weyburn, Saskatchewan
Welcome to the Creeks. Situated on the east side of the City of Weyburn, this is one of the newest and perhaps most sought after developments in Weyburn. There are many lots to choose from to suit all of your building needs. This area is already well developed and beautiful new homes great green space, and a gorgeous playground area. Act now to get your desired lot and get a jump on your dream home. (id:51699)
1949 Coteau Avenue
Weyburn, Saskatchewan
Welcome to the Creeks. Situated on the east side of the City of Weyburn, this is one of the newest and perhaps most sought after developments in Weyburn. There are many lots to choose from to suit all of your building needs. This area is already well developed and beautiful new homes great green space, and a gorgeous playground area. Act now to get your desired lot and get a jump on your dream home. (id:51699)
1956 Coteau Avenue
Weyburn, Saskatchewan
Welcome to the Creeks. Situated on the east side of the City of Weyburn, this is one of the newest and perhaps most sought after developments in Weyburn. There are many lots to choose from to suit all of your building needs. This area is already well developed and beautiful new homes great green space, and a gorgeous playground area. Act now to get your desired lot and get a jump on your dream home. (id:51699)

