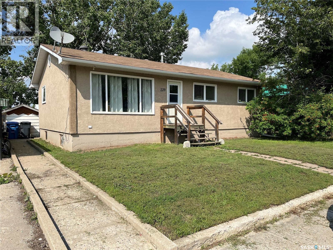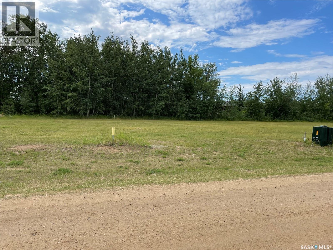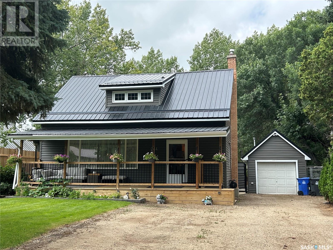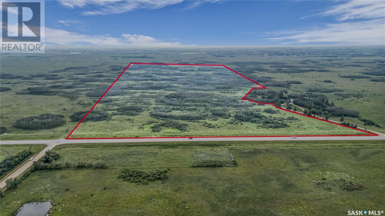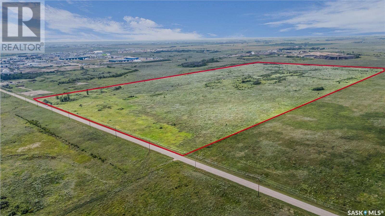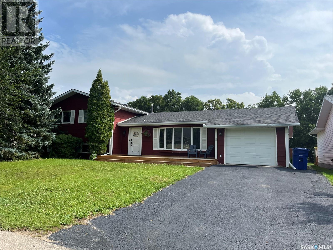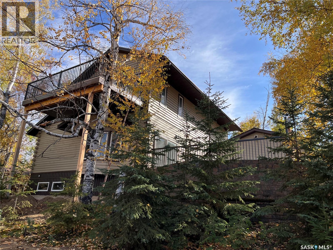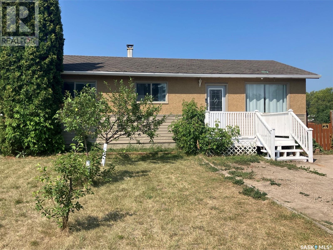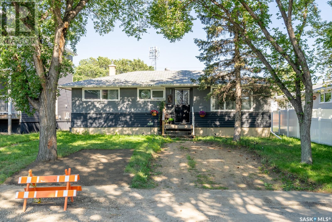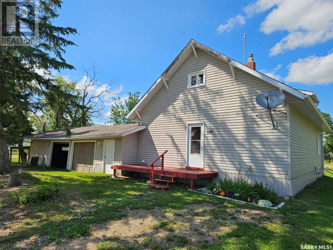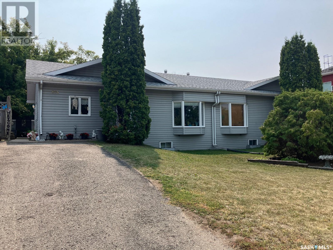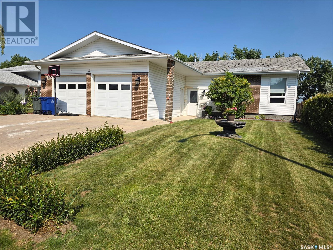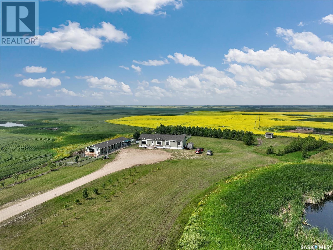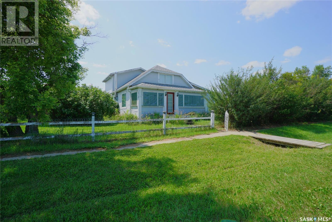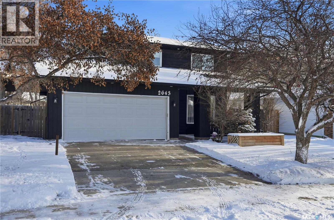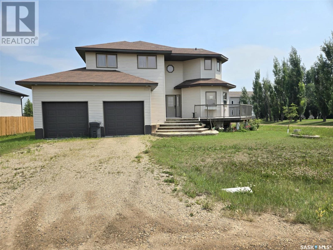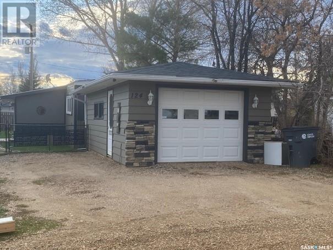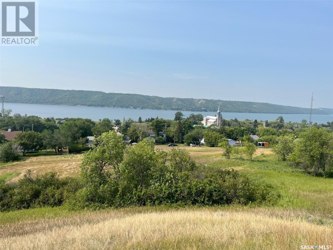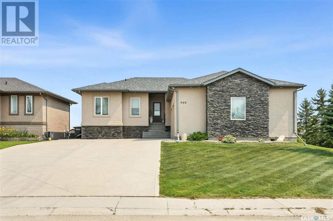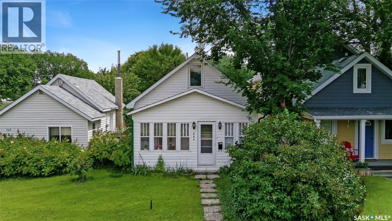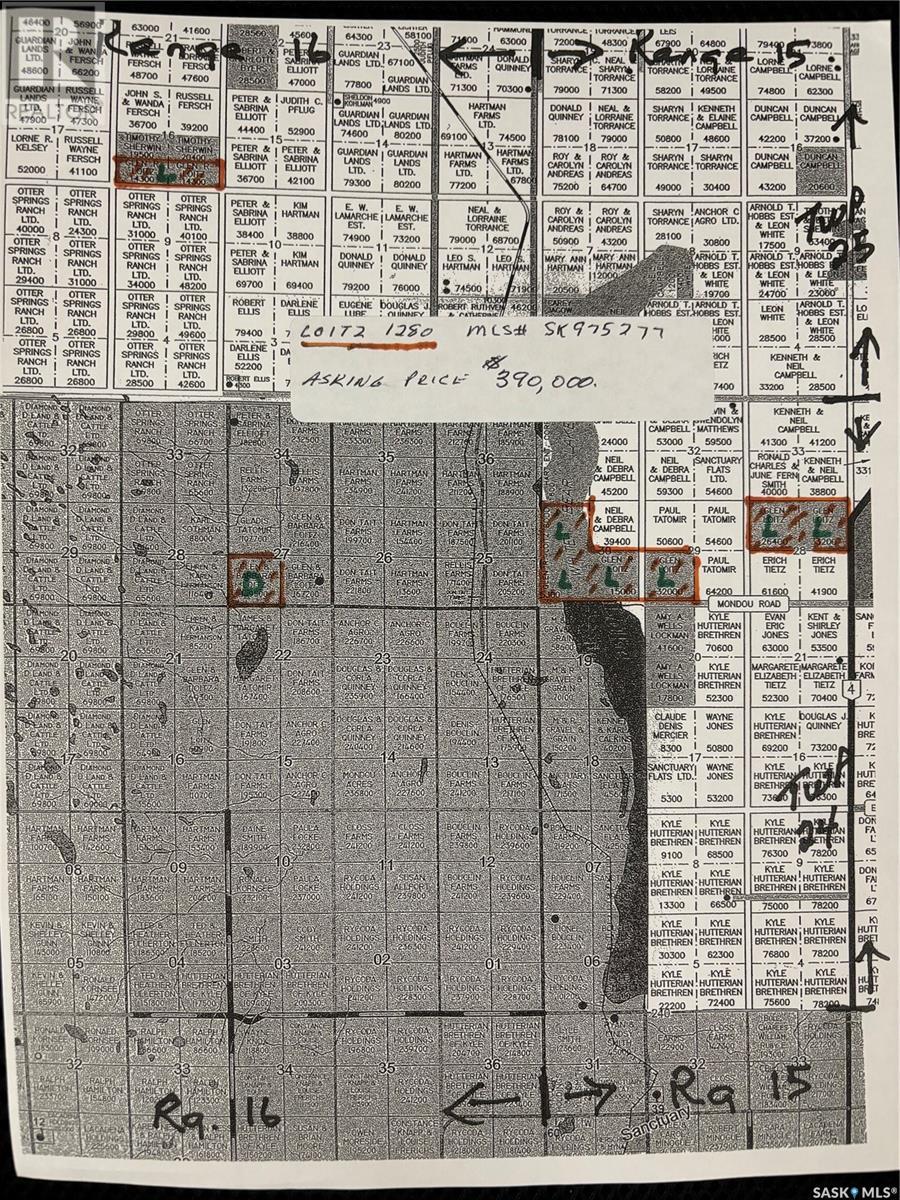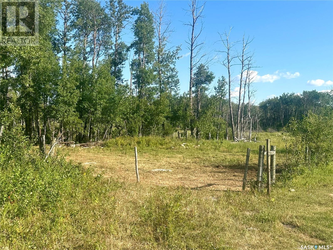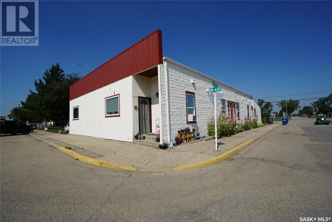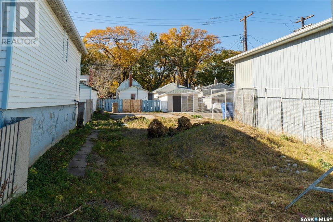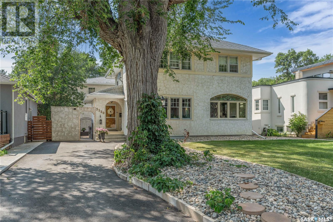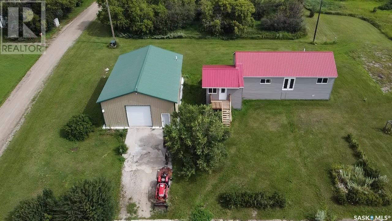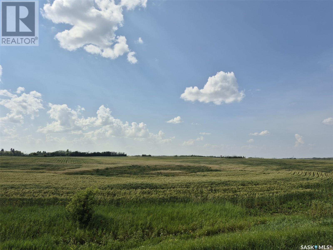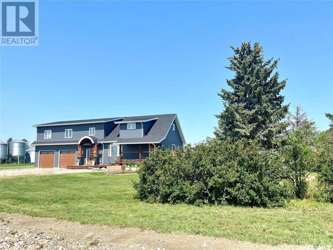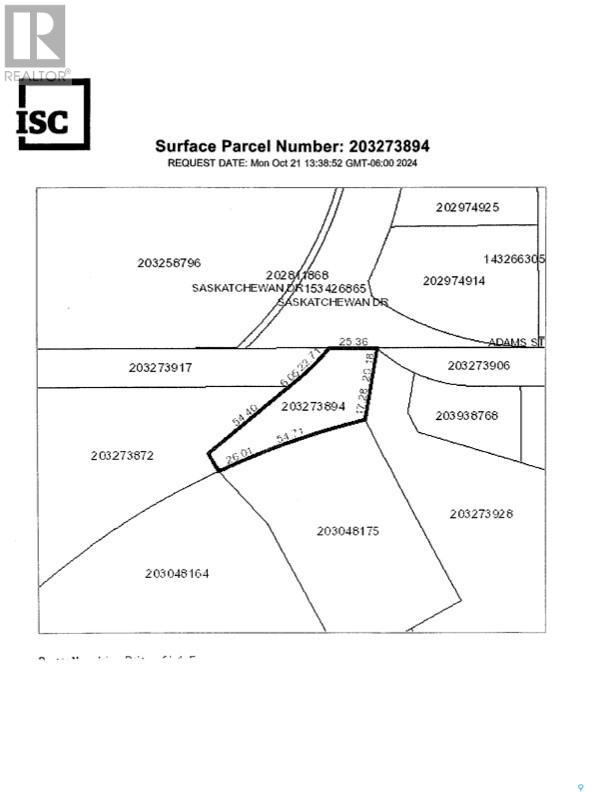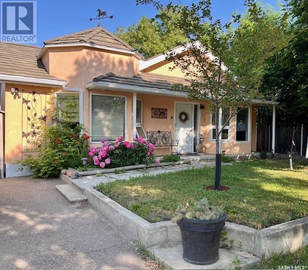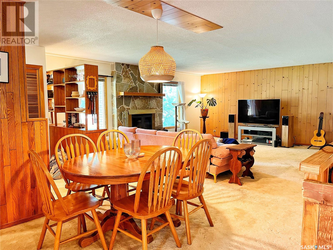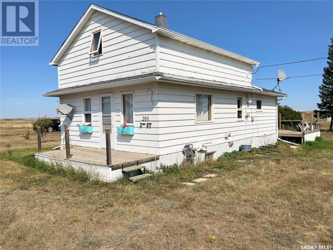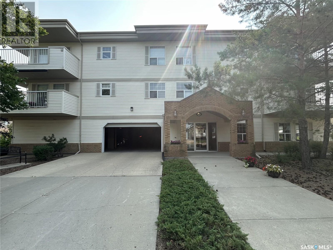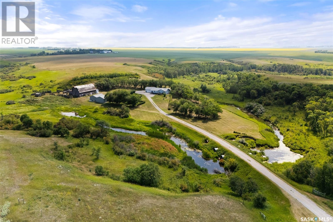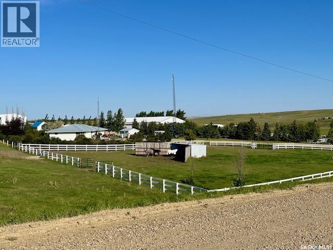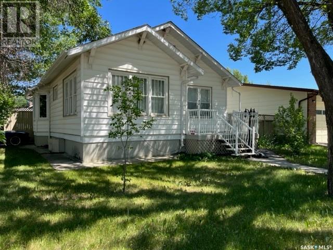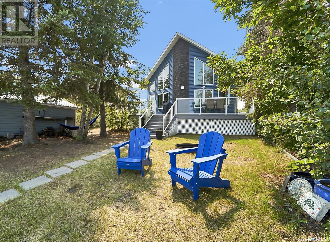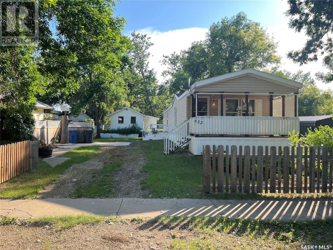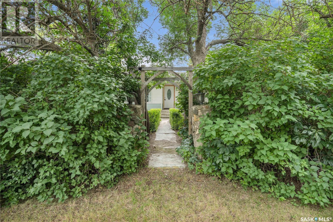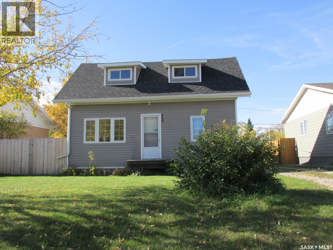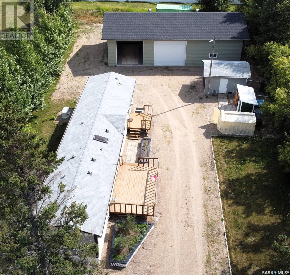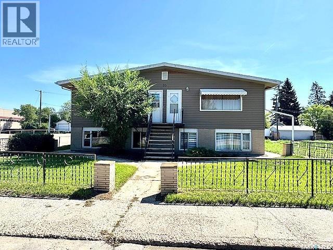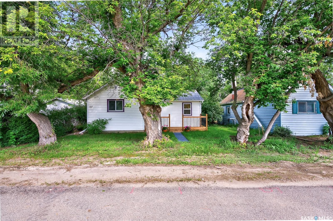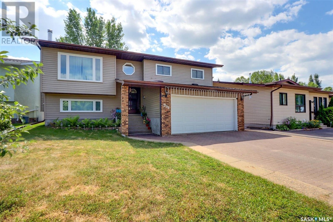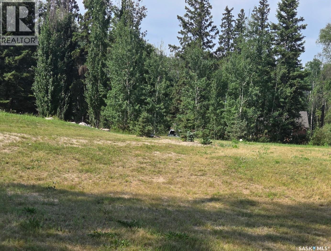229 4th Avenue E
Gravelbourg, Saskatchewan
ADD THIS PROPERTY TO THE VIEWING LIST! Situated in the beautiful Town of Gravelbourg this bungalow should be on your viewing list if you are maybe looking for a first time home or even a family home. The home has central air, high efficiency furnace, newer shingles, five bedrooms and a great backyard for letting your hair down to relax and enjoy. The town has all or most services that most of us are looking for like a hospital, doctor's offices, rinks, schools, churches, restaurants, gas stations, grocery store and so much more. Book your private viewing today!!! (id:51699)
404 Park Drive
Tobin Lake, Saskatchewan
Affordable Building Option at Tobin Lake. 68x100 lot available in Tobin Place Subdivision. Take a drive out and have a look at 404 Park Drive. Be a builder or bring a builder! Let lake life be your reality. Put your dreams on a blueprint and make it happen. Taxes for 2025 are $1,278.32, and the water with the lagoon fees for 2025 are $350.00 for the year. (id:51699)
314 Antrim Street
North Portal, Saskatchewan
Charming Updated Home Backing Onto Park in North Portal. This beautifully maintained home is a true gem, perfectly situated on a spacious 50' x 120' lot that backs directly onto the park in the peaceful community of North Portal. With great curb appeal and a welcoming covered front deck, this property combines small-town charm with thoughtful updates throughout. Step inside to find a warm, inviting interior featuring ¾ inch oak flooring throughout most of the main and upper levels. The eat-in kitchen has oak cabinetry, a built-in microwave, portable dishwasher, full-sized fridge, and a full-sized freezer. A separate dining room offers flexibility — perfect for formal meals, a home office, or expanding the living room space. The living room is filled with natural light, thanks to large, picturesque windows that brighten the entire main floor. Upstairs, the primary bedroom easily accommodates a king-size bed with extra space for furnishings, while the second bedroom offers great size and ample storage. The bathroom has been tastefully updated, featuring heated tile flooring and a stylish tile surround that adds a vibrant touch. Downstairs, the basement currently houses the laundry and provides potential for future development — whether you need a rec room, gym, or more storage. Outdoors, you’ll appreciate the lush lawn, maintained by an underground sprinkler system, and a fully fenced backyard with two steel gates for added convenience. The heated garage is a fantastic bonus, especially in the winter months. Additional inclusions are a Nest security system and a Generac generator. Located just steps from a park and moments away from the International Golf Course, this home offers both tranquility and recreation. Don't miss your chance to own this move-in-ready home in a truly special location! (id:51699)
Highway 305 Acreage
Corman Park Rm No. 344, Saskatchewan
This Land is located on highway 305, Within P4G Planning District - just minutes from Martensville and a short drive from Saskatoon. Currently zoned agriculture this parcel holds potential for future development. Call your favourite Realtor® today for more information or to view this land in person. (id:51699)
North Area Land Development
Corman Park Rm No. 344, Saskatchewan
This 80 acre (+-) parcel of land is located few minutes from city of Saskatoon limits with easy access via gravel road from Highway 11 & Highway 12. Land is located north of East Cory industrial park & this parcel is right behind ASL limited. Currently zoned agricultural with future potential. Call your favourite Realtor® Today to view this land in person. (id:51699)
206 3rd Avenue
Caronport, Saskatchewan
A fine family home ready and waiting to welcome a new owner in the friendly and thriving Village of Caronport. This home provides room for the whole family. You will feel happy the minute you step into the large living room, generous family dining area, and the adjacent kitchen. The U-shaped kitchen has a generous amount of cabinets PLUS the additional wall in the kitchen provides MORE cabinets and storage space. APPLIANCES INCLUDED. The home is designed with a total of 4 Bedrooms and 3 Bathrooms! The third-level family room, with its corner fireplace, will be the place to gather. The 4th level has 2 dens which provide a fun place for your children to enjoy their games and toys, or maybe you are looking for HOME OFFICE SPACE or a CRAFT ROOM. It is all here under one roof! Some upgrades and IMPROVEMENTS in recent years include FURNACE, CENTRAL AIR, some LAMINATE, VINYL PLANK and DRYWALL, WATER HEATER, CORNER ELECTRIC FIREPLACE, CONCRETE PATIO, FIREPIT, BENCH SEATING, some FENCING, AND most recently the front DECK has been rebuilt. This home has a huge fenced backyard for your family ENJOYMENT. Call for your appointment to view! (id:51699)
224 Pine Drive
Tobin Lake, Saskatchewan
Looking for a destination property? Looking for a beautiful family home? You have arrived! Welcome to 224 Pine Drive, on the mighty Tobin Lake. When you consider the price of building these days, you need to consider this 2-Storey, that has seen an extensive professional renovation & features incredible Water Views from the upper 12x19 entertainment deck! The 4 Season Home highlights a Living ROOM, Dining ROOM, Family ROOM, 4 Bed ROOMS, & even More ROOM when you add in the full, undeveloped ICF foundation basement, located on a .17-acre lot in The Village of Tobin Lake, SK. This showcase property is ready for family living inside & out with the added bonus of a new 18x24 detached garage, hook-up to the Village main water source, backyard & side-yard landscaping for children & pets which includes endless outdoor entertainment options such as a fire-pit area, patio door access off of the Livingroom to a ground level patio & a private RV Lane parking complete with 50 Amp service for your travelling guests. Vinyl plank flooring is throughout the main & upper levels, plus the convenience of 2 full baths with M/F laundry area as an added bonus! The newly installed kitchen is graced with quartz countertops & a full SS kitchen appliance package. The Heart of the Home has storage & functionality to please the Chef of the family including a large island, walk in pantry, plus B/I dishwasher. Home accent features: 2 Super King-sized Primary bedroom's along with 2 guest rooms, which all have great dedicated closet space. A quartz-top wet bar in the upper-level family room has been added for the fun family-time vibe of the home! Come & share memories throughout the seasons in this high quality integrity HOME! (id:51699)
110 4th Street N
Nipawin, Saskatchewan
This is a great opportunity to own this 864 sq ft home featuring 3+1 bedrooms, 2 baths and 2 kitchens! 3 bedrooms are on the main floor, with the bath fitter tub, cozy eat-in kitchen overseeing the back yard and a good size living room. In the basement is 1 bedroom + a den, along with the other bath, plus the basement is equipped with the 2nd kitchen so there is a potential to have the basement rented out. There is vinyl plank flooring through most of the house. Property is located on 0.32 acres with lots, with the beautiful deck, garden and fruit trees, and lane access so you could store your boats and campers. Call to book the viewing! (id:51699)
111 Montreal Street N
Regina, Saskatchewan
Welcome to this beautifully renovated 4-bedroom, 2-bathroom home located in the desirable Northeast Regina! This stunning property has been fully updated from top to bottom, offering modern finishes and thoughtful design throughout. The main floor features a bright and spacious living area, a contemporary kitchen, and three comfortable bedrooms along with a stylish full bathroom. The finished basement includes a separate side entry, one additional bedroom, a second full bathroom, and a large family room—ideal for guests, extended family, or future suite potential. Enjoy the freshly landscaped front lawn, perfect for curb appeal and outdoor enjoyment. This move-in-ready home is located in a family-friendly neighborhood close to schools, parks, and all amenities. Don’t miss this incredible opportunity—book your showing today! (id:51699)
300 Mgr Jean Gaire Avenue
Storthoaks Rm No. 31, Saskatchewan
Peaceful Prairie Living in the Hamlet of Bellegarde – Affordable & Move-In Ready! Welcome to the quiet and friendly community of Bellegarde, located in the RM of Storthoaks. This charming 3-bedroom, 1½-storey home is move-in ready and sits on a spacious over 12,000 sq ft partially fenced yard—perfect for gardening, a dog run, or even a chicken coop (with council approval). Key Features & Recent Upgrades: Updated flooring throughout (2014) High-efficiency natural gas furnace (2012) Water heater (2017) Newer shingles, soffit, and fascia (2012) 20' x 40' attached double garage Inside, you'll find a spacious and functional layout featuring a large kitchen with adjacent dining area, an L-shaped living room, and main-floor laundry for added convenience. The upper level boasts three spacious bedrooms, while the basement serves as a practical utility space—ideal for easy access to mechanical systems. Community Highlights: Located in a historic and close-knit hamlet Home to a sought-after K-12 French-language school Additional K-12 schooling in nearby Redvers Enjoy the peaceful prairie setting, mature trees, and a true country feel If you're looking for super affordable and tranquil living, this Bellegarde home is a must-see. Whether you're a first-time buyer, a growing family, or seeking a slower pace of life, this property offers comfort, community, and room to grow. Contact agents today for more information or to schedule a viewing! (id:51699)
804 - 806 9th Avenue W
Nipawin, Saskatchewan
This is a great opportunity to own an updated investment property at 804 & 806 9th Ave W in Nipawin, SK! This duplex consists of two 1088 sq ft homes, with finished basements. East side offers 3 bedrooms / 3 baths and has undergone a major upgrade with new vinyl plank & vinyl tile flooring, kitchen cabinets repainted along with house interior, upgraded bathrooms and lighting. High ceilings (about 9’8”) make the space feel even bigger! It has a great kitchen/living area, built-in stove&oven, laundry on the main floor, central A/C, central vacuum, 2 sheds and a beautiful patio with great back yard. West side offers 4 bedrooms (3 up, 1 down), 2 bathrooms, great kitchen/living area, laundry in the basement, updated vinyl plank flooring. It has a great deck (hot tub is in as-is condition), and 2 sheds. Both units have high efficiency furnaces & updated shingles. This is a great option for revenue generation, and if you are looking for a high quality rental property this might be an opportunity for you! Both sides are rented out. Phone today to book the viewing! (id:51699)
908 Marriott Close
Rosetown, Saskatchewan
Enjoy wide-open prairie views from this large, solid bungalow offering space, comfort, and modern updates located in a quiet cul-de-sac! This 5-bedroom, 3-bathroom home features a beautifully renovated kitchen with new cabinetry, a cozy stone natural gas fireplace in the living room, main floor laundry and a spacious main floor layout. Step out onto the covered deck—perfect for relaxing or entertaining, rain or shine —and enjoy the privacy of the fully fenced yard. A rare combination of efficiency with double walls, great foundation, furnace upgraded (2012), water heater (2019) and new shingles just installed!! The attached double garage is large and ready to house toys, vehicles and whatever else from the elements. Whether you're looking for room to grow or a peaceful retreat, this home delivers both. Don’t miss your chance to own a prairie-view gem! We have a video tour available! (id:51699)
Envy Dog House Acreage
Silverwood Rm No. 123, Saskatchewan
This modern modular and 10 +/- acres of Silverwood are up for snags alongside a ready to go entrepreneurial set up. Pending subdivision and motivated to sell-this package has easy access and a great reputation for business, making this acreage your top option: income producing and homie! The house has plenty of natural light, boasting an open concept Dining, kitchen and living space. Dark tone cupboards make for a moody on trend kitchen with so much cupboard space you will be wanting to deal in Tupperware or start catering. Glass doors to the West will have you never missing a sunset while you eat supper & ample windows to the east give a cozy spot to watch the sunrise or company roll in. Three bedrooms and an extra rec space on the north side of the modulars lay out keep this home high o function with a full 4 pc bath. The master and ensuite are tucked to the south of the homes lay out with a soaker tub, stand up shower stealing the show amongst an over sized king (or queens) sized bedroom. Main floor laundry and an extra yard access make this home an excellent option to age in place. Outside amongst a stunning mature yard a Two 40 x 20 garage packages connected by a breeze way house boarding kennels with high end finishes could be converted into Spa, Rental Suite or as the flourishing boarding and grooming kennel. With a 2 pc bath, heat & ac cooled for the utmost comfort., collapsable kennels, play areas & outdoor pens have this the most well thought out set up most have seen. Information on business income is available with a signed Non Disclosure Agreement. Taxes are not assessed as acreage is pending subdivision. If your after a space to play and work this package deal is the spot in SE SK where potash, wheat & prairie meet. Contact your agent for a viewing today! (id:51699)
7 1st Street
Elmsthorpe Rm No. 100, Saskatchewan
This 2136sq ft home is located in Truax just 15 minutes from Avonlea. Upon entering the home you'll find the large front porch that leads in to the living room with original character and charm, including the antique tin ceilings. The main floor features a large family room addition, den (which would make a great office), dining room, eat-in kitchen and 4pc bath. Upstairs you'll find a spacious principal bedroom with a balcony and attached den that would make a great nursery or a huge walk- in closet. Another bedroom and bath/laundry complete the second floor. The large yard includes a 600sq ft deck and a shed with antique tin siding and roof. This home also features a 200 amp panel and 300 gal water tank with pump and quick connect hose for the cistern. This home has enough space to add additional bedrooms and endless possibilities to fit your family. (id:51699)
2643 Kliman Crescent
Regina, Saskatchewan
Welcome to 2643 Kliman Crescent in Gardiner Park, where residents enjoy outdoor recreation in the nearby park and trails, École Wilfred Walker Elementary School, as well as quick access to Regina’s east end amenities. This 1979 built, 1,606 square foot two-story family home delivers space, comfort, and convenience in a layout perfect for your growing needs. Step into the inviting main floor, where hardwood flooring spans the sunken living room, formal dining room, and family room with a fireplace and patio doors to the deck. You’ll love the functional kitchen that offers durable laminate flooring, plenty of counter and storage space, and updated modern appliances. A 2-piece bathroom completes the main floor. Upstairs, the primary bedroom boasts a walk-in closet and 2-piece ensuite. Two more good sized bedrooms and a large 4-piece main bath with tile flooring complete the main level. The fully developed basement features a spacious recreation room, den, 4-piece bathroom, large storage room, and a utility room. This home has nice curb appeal with a 20’x20’ double attached garage and mature trees. The fenced and landscaped back yard features a deck, shed and playhouse. Value added features of this home include window coverings, appliances, central vac, central A/C, hi-eff furnace, and natural gas bbq hookup. This spacious home is in a great location, don’t miss out on the opportunity to make it yours. Call your agent to schedule a showing today. (id:51699)
3726 Dewdney Avenue
Regina, Saskatchewan
Totally renovated from top to bottom, must be seen to appreciate the work that was done to restore this home. New kitchen with built-in island, with upgraded sink, and built-in dishwasher. Open concept main floor with kitchen overlooking dining room and living room that faces south, off the living room is a bright sun room with large window looking into the living room. New bathroom was added to the main floor. Completing the main floor is the direct entry off the kitchen and dining room to your new deck, and access to the fence back yard. Upstairs feature 3 totally redone bedrooms and bathroom with large tile marble shower, Basement is also finished with small rec room and half a bath. This home has PVC triple windows, new steel entry doors, new interior doors, new electrical wiring and upgraded breaker box, new plumbing, new high energy furnace & duct work, direct vent 50 gallons water heater, new high quality laminate flooring through out, central air conditioner. Take a look you will not be disappointed. This home has rough-in in place for a home beauty salon. (id:51699)
301 Douglas Avenue
Orkney Rm No. 244, Saskatchewan
This spacious and beautifully designed 4-bedroom, 2.5-bathroom home is ideally located in the sought after Pleasant Heights neighborhood, just on the outskirts of town. Enjoy the best of both worlds with a peaceful setting and the convenience of being connected to Yorkville water and city sewer. Situated on a large lot, this home offers excellent curb appeal, a double attached garage, and plenty of room for your family to grow. The gourmet kitchen is a standout, featuring an expansive island, double built-in ovens, a gas stove, and touch-activated taps. The layout flows seamlessly into the dining and living room which has a cozy gas fireplace, making it perfect for entertaining. A one-of-a-kind octagon-shaped office adds architectural charm and a unique workspace. Upstairs, you'll find four bedrooms, including a luxurious primary suite with a spa-like ensuite bathroom. The ensuite features double sinks, touch taps, and a gorgeous tiled walk-in shower with dual showerheads and body spray jets for a relaxing experience. The partially finished basement is drywalled and ready for your finishing touches. It includes a roughed-in bathroom, a potential bedroom space, and an open space for a potential rec room offering excellent potential to expand your living space. This is a must-see property with high-end finishes, thoughtful design, and a great location. Don’t miss your opportunity to call this incredible home yours! (id:51699)
124 Dogwood Street
Caronport, Saskatchewan
If you are looking for one of the largest AND fenced lots in the Caronport Mobile Home Park, then you will want to take a look at this one!. As you step into the Mobile Home, you will be happy to be greeted by a good sized boot and coat room. Then on up to 'the main trailer and you walk into an attractive kitchen equipped with Stainless Steel appliances and a Breakfast Bar. The laundry room is right off the kitchen area. The Living Room area is a bright welcoming area with lots of natural light flooding in. There are 2 Bedrooms and 1 upgraded bathroom. There is access to this bathroom from the Primary Bedroom as well as the hallway. This mobile provides access to your yard through a set of patio doors in the hallway near the bedroom end of the mobile. This is one of the mobiles at Caronport that DOES offer a single garage for your enjoyment. And as mentioned, you will be pleased as you explore this spacious yard. The Village of Caronport also has a lot to offer with its Elementary and High School, plus Bible College and Seminary. And, the location is just 15 minutes down the Trans Canada to the Friendly City of Moose Jaw! Call for more details and to book your viewing appointment! (id:51699)
Lebret Acreage
Lebret, Saskatchewan
Discover the perfect blend of tranquility and potential with this 2.59-acre parcel nestled on the hillside of Lebret Village, offering breathtaking panoramic views of Mission Lake. Zoned agricultural, this unique property provides an incredible opportunity to create your dream acreage retreat. Whether you're looking to build or invest, the combination of location, space, and stunning lake views makes this property a rare find. (id:51699)
900 Water Ridge Crescent
Humboldt, Saskatchewan
Exceptional Walkout Bungalow with Waterfront Views in Humboldt’s Most Sought-After Location! This stunning walkout bungalow sits on a rare 60 x 160 lot with peaceful waterfront views in one of Humboldt’s most desirable neighborhoods—right by the golf course, spray park, and walking paths. From the moment you arrive, the curb appeal shines—but it’s the interior that truly impresses. Step into a bright, open-concept main floor with expansive windows, rich hardwood flooring, and panoramic backyard views. The kitchen features custom cabinetry, a built-in oven, a corner pantry, and a large island with sink and toe-kick vacuum. The dining area leads to a massive deck, perfect for morning coffee or evening sunsets. The primary suite offers a walk-in closet and spa-like ensuite with heated floors, soaker tub, and separate shower. A second bedroom, 2-pc bath, and laundry/mudroom with direct access to the double garage complete the main floor. The walkout basement boasts oversized windows, a spacious family/games room with patio access, two additional bedrooms, a 4-piece bath, a utility, and storage room. Whether you're enjoying the expansive backyard, entertaining guests, or just relaxing and watching the seasons change over the water—this home delivers a lifestyle few properties can match. Homes like this rarely come along—don't miss your chance to own one of Humboldt’s finest! Call your favourite REALTOR® today! (id:51699)
239 8th Avenue Ne
Swift Current, Saskatchewan
This affordable home exemplifies the ideal blend of location and comfort. Overlooking a park, it offers direct access to outdoor exercise facilities and walking paths, while being just steps away from the library, Elmwood grocery, and only a short distance from downtown. Upon entering, you'll be greeted by a charming front porch adorned with windows, leading into a spacious open concept living and dining areas. The main floor features a bedroom with a convenient walk-in shower, providing practical accessibility. Adjacent to the living space is a well-appointed kitchen, equipped with ample cabinetry, generous workspace, and a recently renovated two-piece guest bathroom. The second story boasts a large bedroom complete with a walk-in closet and a three-piece bathroom, including a tub, adding to the home's functionality. The basement is designed for utility, offering suitable space for storage. This residence has benefited from several updates, including new shingles, siding, and some windows, ensuring both aesthetics and efficiency. The yard features a cozy patio, perfect for enjoying summer days while overlooking the creek, as well as a shed and additional parking. This property is a unique opportunity for those seeking a comfortable home in a prime location. Call today to book your viewing or request more information. (id:51699)
Loitz Land
Monet Rm No. 257, Saskatchewan
RM Lacadena & MonetDeeded- SW 27-24-16-3 Sask Crown Lease- W 1/2 & SE 30-24-15-3,N 1/2 28-24-15-3,SW 29-24-15-3, S 1/2 OF S 1/2 16-25-16-3. Excellent ranch starter package. One quarter deeded and balance Sask Crown Lease. (id:51699)
Cross-Half Section Of Pasture/recreational Land
Spiritwood Rm No. 496, Saskatchewan
SE & SW-17-49-10-W3 | RM of Spiritwood. This half section offers an excellent opportunity for both pasture use and recreational enjoyment. Currently used as pastureland, the property is located in a highly sought-after area known for its abundance of big game and birds—ideal for outdoor enthusiasts and hunters alike. The land is fenced and a water source. Each quarter is assessed at $103,900 with approx 20 acres of cultivated grassland, with the remaining acres consisting of bush. Motivated seller. (id:51699)
116 Main Street
Avonlea, Saskatchewan
Welcome to 116 Main St in the thriving community of Avonlea,.. within an hour of 3 cities. This property was completely renovated from top to bottom in 2012 to create 4 regulation suites on the main floor. There is one 2 bedroom unit and 3 one bedroom units. Each suite offers an open concept living/kitchen area with 11 ft antique tin ceilings. White kitchen cabinets, fridge, stove, dishwasher and hood fan are included in each. The units also have separate power meters, entrances, deck area, air exchanger and insuite laundry. The basement is also finished with a care takers are which includes a separate entrance, large rec room, kitchen, 2 dens, storage room, utility room and laundry/bath. Ample parking in the back with room for 6 vehicles. If you are looking to invest in a great revenue property or would like to live and supplement your mortgage payments, this property may be for you! (id:51699)
1720 Winnipeg Street
Regina, Saskatchewan
Excellent opportunity to build your future in a prime location near the intersection of Saskatchewan Drive and Winnipeg Street. This vacant lot offers outstanding visibility and strong potential for future growth. Situated in an area surrounded by proud homeowners and ongoing development, it’s an ideal spot for new construction or investment. Don’t miss out on this opportunity—book your viewing today! (id:51699)
16 Mcculloch Street
Fillmore, Saskatchewan
Welcome to 16 McCulloch Street, a charming 2+1 bedroom bungalow nestled in the friendly and quiet community of Fillmore in Southeast Saskatchewan. This well-maintained home offers comfortable living with a range of previous updates throughout, including flooring, windows, doors, bathroom touches, furnace, water heater, metal roofing, and appliances. The main level features two bright bedrooms, a spacious living room with electric fireplace, and a functional kitchen with plenty of natural light. Downstairs, you'll find a partially developed basement with an additional bedroom (window may not meet current egress requirements), laundry area, mechanical, and potential to further finish to your needs. Step outside to enjoy a large, fully landscaped yard, perfect for gardening, relaxing, or entertaining. The single detached garage adds convenient storage and parking, while the adjacent community park gives you beautiful green space right next door. Fillmore is a vibrant small town offering essential services and more—including a K-12 school, RCMP detachment, Fillmore Union Health Centre, local businesses, banking services, and a reliable reverse osmosis water system. If you’re looking for small-town charm with move-in ready comfort this could be your perfect fit. Don't miss your opportunity to call this property home! (id:51699)
3120 Rae Street
Regina, Saskatchewan
* UNIQUE LAKEVIEW CHARACTER HOME WITH DREAM GARAGE + STUDIO SUITE * Welcome to this beautifully maintained home with timeless appeal and a rare bonus living space above a heated 3-car garage + workshop. Whether you envision a stylish guest loft, private home office, creative studio, or independent suite, this bonus area offers limitless potential. Inside, you’re greeted by a spacious foyer that opens to a cozy library, ideal for quiet reading or work space. The main living area is surprisingly open concept for a Character home, blending the living room, dining room, and sunroom into a light-filled, connected space perfect for entertaining. The thoughtfully designed kitchen features a sit-up island, ample pantry storage and a beautiful view of the private backyard courtyard. A stylish 2-pc powder room is conveniently located in the hall & most of the main floor is warmed by in-floor heating. The sizeable back entrance completes the main floor. Upstairs, the generous primary suite offers a tranquil retreat with a spa-inspired 4-pc ensuite and an enviable dressing room with built-ins for all your special things. Two additional charming bedrooms share a 4-pc family bath, with one offering direct access. A second-floor balcony overlooks the courtyard & provides a peaceful spot for relaxation. The lower level adds versatility with a fun family room & office space, a 3-pc bath, sauna room, cold room, separate utility room & plenty of finished storage space. The outdoor courtyards are as functional as they are inviting: the front courtyard includes a hot tub and plenty of private space for lounging, while the back courtyard features hot/cold running water, fantastic for your alfresco dining. Above the dream garage, you’ll find the expansive studio suite with a great room, separate bedroom & 3-pc bath. Garage & suite are directly connected to the home. A list of upgrades will be provided upon request. This one-of-a-kind Lakeview gem is a truly a special lifestyle property. (id:51699)
1 Main Street
Fertile Valley Rm No. 285, Saskatchewan
Welcome to Ardath! Escape to the peace and quiet, just 1 hour from Saskatoon and 30 minutes to Outlook with pavement almost all the way there! This 1.25-acre property offers the perfect blend of country living, rural charm and modern upgrades. Sitting on dead end corner lot, originally built in 1970, was moved onto property and fully renovated in 2020 with beautiful pine and cedar finishes, featuring 1192 sq ft, 2 bedrooms, and a full bath with natural gas heat with central air for year-round comfort. Includes all appliances, sitting on a 4 ft crawl space for extra storage. 30×40 heated "dream" shop, heated via natural gas forced air, 12.5 ft ceilings, separate 200 amp service, ideal for projects or storage, plumbed for in-floor heating with full bath inside the shop. 100 ft deep well (1 gallon/min recovery, non-potable) Enjoy quiet living on the edge of town with plenty of space for hobbies, vehicles, or a home-based business. (id:51699)
Rystrom #3 Land
Corman Park Rm No. 344, Saskatchewan
Bare land with potential to develop is only 2.5km's from Saskatoon and 2 major highways. Currently being farmed, but ready to be so much more. Services are within close proximity, also has grid road on 2 sides. Call before it's gone (id:51699)
Howe Acres
Snipe Lake Rm No. 259, Saskatchewan
Welcome to Howe Acres showcasing stunning renovations and creative use of old and new! This large family home boasts 6 bedrooms & 4 bathrooms. Significant storage space, entertaining space, attached double heated garage & a mudroom every acreage should have! Back deck is spacious with room for the whole family and some friends! Yard consists of useful outbuildings like a quonset, shop and older garage plus plenty of space in the 20 acres if you have some horses to accommodate. A short drive to the lovely town of Eston with all amenities you could want and a hop, skip & jump to the beautiful Eston Riverside Regional Park! It's the perfect location to everything you'd need plus a view of the Land of The Living Skies for miles! Directions: 6 miles south of Eston on highway 30, 1 mile east, 1 mile south. First yard on west side of road. (id:51699)
0 Saskatchewan Drive E
Swift Current, Saskatchewan
Prime commercial .58 acre lot available for future development. Large frontage on to Saskatchewan Drive and adjacent to the Cypress Regional Hospital. New dental practice nearby, a drugstore, Canadian Tire, Sport Chek & other businesses. (id:51699)
118 Cedar Avenue N
Eastend, Saskatchewan
Welcome to this warm and spacious home that feels like you're walking into a fairy tale childrens book the second you step in the door! Main floor offers two bedrooms along with bright front living room and a combined kitchen and dining room with windows to the phenomenal backyard oasis! Good sized entrance space at both front and backdoors and the basement is a lovely family space - with more storage than you could ever need! Furnace and hot water heater new in last 2 years, and it is an EcoEnergy Retrofit Home. The property also boasts a detached single garage with upgraded electrical panel. Eastend is a beautiful town with all amenities you could need! It is a community that offers natural beauty, a vibrant arts community and a rich historical past. From breath taking views, boutique shopping, museums, pottery studios, art galleries, and restaurants, to taking in a historical hike. The golf course is stunning and there is a new Swimming Pool and Splash Park. (id:51699)
792 3rd Street E
Shaunavon, Saskatchewan
Welcome to this charming 4 bedroom bungalow. Situated on a large lot on a quiet, tree-lined street, this spacious home has so much to offer. Surrounded by mature trees that create a very private backyard space as well as beautiful curb appeal. This home boasts a large open floor plan with a floor to ceiling stone-tiled wood burning fireplace that is used regularly! Main floor complete with 3 bedrooms and full bath with refreshed basement offering an additional large bedroom & bathroom. Seller states most windows replaced in last 3 years as well as exterior doors & flooring, paint, fixtures in basement. This home has perks of underground sprinklers in the front and back, detached insulated single garage + large 10x10' shed in the back. (id:51699)
201 2nd A Street W
Chamberlain, Saskatchewan
Looking for an acreage where there's potential for a small but lucrative seasonal business? Then come on out to Chamberlain where the opportunity awaits! The total area is 10 acres which 3 of it is on top of the hill and could either be subdivided or turned into a seasonal campground. Secondly the remaining 7 that's down the hill has a lot of saskatoon bushes and could be a viable U-PICK business! Again buyer's opportunity awaits! (id:51699)
206 1112 98th Street
Tisdale, Saskatchewan
Looking for a bright, move-in ready condo? This 2-bedroom, 1-bath unit at The Madison is exactly that! Located in Tisdale, SK, this south-facing condo is filled with natural light. Inside, you'll find vinyl plank flooring throughout the entire unit, a spacious balcony, central air conditioning, and in-suite laundry. The building also features an elevator for easy access to all floors, and a large recreation room on the main floor perfect for gatherings. This unit includes one parking stall (#9) in the heated ground-floor garage, along with a separate enclosed storage unit (#9). With so much to offer and a great location, this one won't last long! Schedule a viewing today! (id:51699)
Kingston Valley Acreage
Lumsden Rm No. 189, Saskatchewan
The Kingston Valley Acreage – 159.88 acres with a private yard site nestled into the valley located in the desirable Lumsden and Craven, SK area within commuting distance to Regina! The land features a diverse mix of crop land (currently sown to tame hay), pasture land, and a beautiful valley with a creek that holds water year-round flowing through the land and yard providing endless potential for a future owner! The land has perimeter fence and cross fencing. Drive along the slagged laneway with beautiful elm trees on each side to get to the private yard site. At first glance it is evident that this acreage has been meticulously maintained by the current owner. The 1,475 sq. ft. 5 bed, 3 bath home with a finished basement and 2-car attached & heated garage provides ample living space and has had several upgrades over the years. Notable features of the house include two decks, built-in fireplace, oak finishes, main floor laundry, nat gas bbq hookup, reverse osmosis system, separate entry to the basement from the garage & more! There have been several recent upgrades to the house (contact agent for a complete list). The yard is well equipped for the acreage/ranch lifestyle and includes a 32’x24’ shop (heated and insulated with concrete floor), 35’x28’ pole shed, 37’x61’ character barn, 8’x10’ tack room/shed (heated/insulated), 8’x8’ garden shed, 6’x8’ storage shed. There is also a beautiful garden and fire pit area. The owner previously ran a ranch from the property. There are numerous potential uses for a unique property like this! Services to the property include Nat Gas, Power, Well Water, Septic Tank with Surface Discharge. Don’t let this opportunity pass, book a showing today! (id:51699)
Cadrain Acres
Swift Current Rm No. 137, Saskatchewan
Horse lovers paradise on over 60 breathtaking acres! This is a dream acreage nestled in a serene coulee, a rare gem for horse enthusiasts, with a well developed yard, spacious home and top-tier equestrian amenities.This property is rich with water and picturesque views in every direction. Ride year round in 60x120' indoor riding arena complete with an attached heated barn, 3 stalls, wash bay, tack lockers, bathroom and 2 viewing areas. Multiple outbuildings for hay storage, equipment storage and smaller animals. Property divided into group pastures & private pastures as a way to separate horses. All with good corrals and fence and all with shelter and water bowls. The spacious open-concept 5 bedroom home has been meticulously cared for, designed to bring the outdoors in with expansive east facing windows that capture sunlight and scenery. Patio doors open to a large deck with ample room to entertain, feed & use the built in hot tub. This property is more than just a home or a yard, it's a lifestyle for those who love horses, fresh air and open skies. (id:51699)
394 2nd Street
Shaunavon, Saskatchewan
Welcome to this charming character home featuring 3 bedrooms, a nicely renovated downstairs & a very well kept main! A nice blend of old meets new gives this character home it's charm! Over 1200 sqft, with many updates & upgrades done recently with a fenced side and back yard complete with detached garage. The property boasts a mature, private yard perfect for relaxing or entertaining. Seller states some of the upgrades include: some flooring, electrical, water heater, most windows and significant basement renovation creating a large rec room and nice sized bedroom! (id:51699)
217 Beach Avenue
Mervin Rm No.499, Saskatchewan
EXCLUSIVE FOUR-SEASON WATERFRONT ESCAPE!! Welcome to 217 Beach Avenue, where luxury meets relaxation - creating a retreat unlike any other! Nestled along the serene shoreline of South Bay at Turtle Lake, the home is a striking architectural statement that blends beautifully within its surroundings. It’s peacefulness personified, where every detail is meant to soothe the senses and celebrate your water's edge views. Starting with a composite deck with tempered glass that wraps around to the front and gently guides you inside. Crafted to be a sophisticated sanctuary - you are greeted by soaring ceilings, a signature gas fireplace and soft neutral tones that create an open airiness. Spacious - the living room, delicate dining room and exquisite kitchen are one harmonious whole that capitalize on your uninterrupted waterfront views through gorgeous triple glazed windows. A well-planned pantry, laundry area, and a three-piece bath with a step-in shower add to the home’s convenience after a day in the sun. Featuring a private well and central air to keep you cool and comfortable throughout your stay. There are two bedrooms on the main level that are refined with light hues to rest and relax. Then ascend up the stairs to an oversized loft that is breathtaking and showcases views of the lake from an elevated perspective. Curated for comfort for overnight guests, there’s a 3-piece bathroom shared with exceptional master suite. Complemented and completed with a walk-in closet, the primary bedroom evokes a calming atmosphere to unwind. Wake to glassy water and feel refreshed with morning cup of coffee on the deck, anticipating a fun-filled day as the sun starts to heat up. With a pickle-ball court, playground, motel and ALL encompassing store with fuel for the boat within walking distance of your back door. This property is effortlessly extraordinary and it could be all your’s! For more information on this swoon-worthy four-season home - call, text or email! (id:51699)
622 Bertrand Avenue
Radville, Saskatchewan
Looking for a cute home in a quiet town? This 1056sqft mobile home a 6250SQFT lot could be exactly what you are looking for. This 2 bed 1 bath home features a spacious kitchen with plenty of cupboards, as well as a nice cozy living room. Excellent for your meal prep and visiting with friends and family. A large patio door off the dining area allows for a future deck to be built on the side of the home. The home also includes the fridge (with ice & water feature), stove, built-in dishwasher, over the range microwave, as well as a washer & dryer. Outside you have a large yard with plenty of garden space, a large 10’ X 12’ shed, and a 1- car heated garage measuring 23’ X 13’ with an attached workshop space of approx 12’ X 6’. Town water is approximately $258 every 3 months.. Contact your agent today to arrange your personal viewing of this great home (id:51699)
9 Day Street
Wellington Rm No. 97, Saskatchewan
Situated on a generous double lot surrounded by mature trees and privacy hedges, this charming property offers a peaceful setting with loads of potential. The main bungalow has seen thoughtful updates over the years and includes 2 bedrooms, 1 full bathroom, and a dedicated laundry room. In 2023, many updates were professionally completed, including new drywall and trim throughout, plus drywall replaced under the bedroom and bathroom windows. The kitchen windows were updated around 10 years ago, and an old electrical panel was removed from the kitchen, leaving a perfect nook for shelving or a coffee bar. A 200-amp panel in the utility/laundry room was upgraded about 10 years ago. There is electric baseboard throughout, and existing ductwork and natural gas service to the house—making furnace installation straightforward if the buyer prefers. There’s also wiring for both an electric fireplace in the living room and power to the fishpond (currently shut off at the breaker). The crawlspace provides utility access and houses the water pump. A private well, drilled approximately 7 years ago and 14 feet deep, includes heat tape to prevent freezing. The septic system sits on the southwest side of the yard and is marked with wood covering. Outside, enjoy a bricked patio, waterfall-fed pond, chokeberry bushes, and four ornamental trees that attract birds and add seasonal color. There’s also a treehouse with slide, a fenced animal pen, and multiple sheds, including a chicken and goat pen—YES! You can have goats or chickens! A large open area is ready for planting a garden and preserving to your heart’s content. At the back of the property sits a second dwelling—the "old blue house." This heritage-style two-storey is a fixer-upper full of character and possibility. It’s currently used for storage (no interior photos available) but could be restored into something truly special with the right vision. Don’t miss your chance to grab your slice of this peaceful small-town paradise! (id:51699)
#5 Poplar Place
Candle Lake, Saskatchewan
Spotless, Spacious & Spectacular with a Dream Shop + Garden Oasis! 2160sqft, 5 bedrooms, 3 bathrooms, a double attached garage, and a fully equipped 24' x 36' heated shop. Fully fenced, meticulously landscaped, this large ¾ acre pie-shaped lot at the end of a quiet cul-de-sac—offers the ultimate in privacy and peaceful living. Step inside to an open-concept layout. Heart of the home is stunning maple kitchen with granite countertops, stainless steel appliances, double ovens, oversized fridge, and a massive heated island. Completing the main level are an expansive dining area, a living room, a cozy family sitting area with a wood-burning fireplace, a generous mudroom and a charming three-season space incorporating the wonderful outdoor yard. The second level features four generously sized bedrooms, a dedicated office space, and a well-appointed 4-piece bathroom. The expansive primary suite offers his-and-hers closets and a beautifully updated 3-piece ensuite, complete with a dual rain-head walk-in shower. The attached 2-car garage offers direct home access, while a separate 24x36’ heated shop includes a heavy-duty hoist, large upstairs office, and an attached lean-to for additional covered storage. Additional notable features include new shingles, oversized eavestroughs, a Generac generator, fully fences yard, front gate, reverse osmosis system, in-ground sprinklers, newer furnace and air conditioner, a full slab crawl space, private water well, and septic system. Outside, unwind in the high-end hot tub with WiFi, Bluetooth, and a power-lift cover—or explore the showpiece garden filled with a rich variety of flowers, fruit trees, vegetables, and charming sitting areas designed for both privacy and social gatherings. This spectacular property is offered with immediate possession and can be sold fully furnished at a nominal cost. Whether you're seeking a peaceful retreat or an entertainer’s paradise, this could be #yourhappyplace. (id:51699)
900 1st Street W
Nipawin, Saskatchewan
Welcome to 900 1st Str W! This 1092 sq ft 3 bedroom home is conveniently located only a few blocks to Wagner School and to the playground! Some renovations have been started, and you have the opportunity to finish them to your liking! 1 bedroom is on the main floor, plus 2 bedrooms upstairs. Laundry on the main floor, along with the 4-piece bath (the 2nd sink is not hooked up). Plenty of storage space in the basement. Shingles got replaced recently. Great yard, mostly fenced. If you are inspired by the opportunity, this might be the property for you! As per the Seller’s direction, all offers will be presented on 08/07/2025 4:00PM. (id:51699)
619 1st Avenue E
Choiceland, Saskatchewan
Peaceful Prairie Living with Ultimate Storage, Comfort & Backup Power! Welcome to your rural retreat in the heart of Saskatchewan! This beautifully maintained property offers the perfect blend of tranquility, function, and minimal upkeep—ideal for year-round living or as a basecamp for your northern lake adventures. The home features 3 spacious bedrooms and 2.5 bathrooms, with an open-concept kitchen bathed in natural light from the skylight. Step outside to relax on one of two well-built decks, surrounded by a mature tree line and clean landscaping. The low-maintenance yard and gravel drive make upkeep a breeze. Need space for toys, tools, or projects? This property includes a massive 30' x 60' garage—partially insulated and heated—plus multiple outbuildings for additional storage. One outbuilding is heated and finished inside, perfect for a workspace, seasonal gear, or pantry-style storage. Enjoy year-round reliability with a backup natural gas generator, offering peace of mind no matter the season or weather conditions. Optional bonus: Property can be sold fully furnished—just bring your personal belongings and you're set! The seller will remove select tools, giving you a head start on your own setup. If you've been dreaming of a quieter pace of life, surrounded by the open prairie skies, this is your chance. With easy access to Saskatchewan’s northern lakes and recreational trails, you’re never far from fishing, snowmobiling, or simply enjoying the great outdoors. Don’t miss this opportunity to own a slice of rural Saskatchewan paradise! (id:51699)
55 2nd Avenue Ne
Swift Current, Saskatchewan
This fully rented 5-plex is ideally situated just steps from Great Plains College and the conveniences of downtown Swift Current—making it a prime location for both student and long-term tenants. The building features: Two spacious 2-bedroom suites renting at $750 each. Two 1-bedroom suites renting at $600 and $650. One bachelor suite renting at $445. All suites are well-maintained, spacious, and include appliances. The property offers off-street parking, shared laundry facilities, updated vinyl siding, and newer shingles—reducing your maintenance headaches. Take advantage of Swift Current’s strong rental demand and let your investment work for you. With stable tenancy, a sought-after location, and income from Day One, this is a property worth adding to your portfolio. For more information call today (id:51699)
117 Rose Street
Mortlach, Saskatchewan
Are you looking for an updated starter home? This super cute 2 bed and 1 bath boasts just over 700 sq.ft. has just been extensively renovated. Excellent curb appeal as you pull up with one of the cutest decks! Situated on a beautifully treed corner lot! Heading in the back door you are greeted by an open concept living area with a living space to one side and kitchen on the other leaving space for a dining room in the middle. The kitchen boasts 2 tone cabinets, lots of counter space and a stainless steel appliance package. Down the hall we find 2 bedrooms as well as a stunning 4 piece bath and main floor laundry! So much work has just been done to this home - all that is left is too move in and enjoy it! Outside we have a 14'x22' garage complete with a new door and opener. You are sure to love the shade from all of the trees on your back deck or patio! So many updates just done - new appliances, new furnace, hot water tank, new bathroom, new drywall, updated electrical and plumbing, new flooring and paint throughout! If you are looking for easy and affordable living this could be the home for you! Reach out today to book your showing! (id:51699)
1699 Allbright Crescent
Prince Albert, Saskatchewan
Well maintained bi-level located in a mature River Heights neighborhood. Constructed in 1985, this home spans 1,047 sq/ft and offers 5 bedrooms and 2 bathrooms. The main level features a U-shaped kitchen with arborite counters and golden oak cabinets, complemented by ample natural light and deck access off the dining room. Ideal for families with 3 bedroom upstairs as well as a full bathroom with jack and jill access to the primary bedroom. Ample living space in the basement with two bedrooms, a rec room and 3 piece bathroom. Step outside to the south-facing deck overlooking the fully fenced yard with under deck storage, a shed and is conveniently backing the Rotary Trail. Additional highlights include an attached double garage, air to air exchanger, central air conditioning, and central vac. A prime location near all amenities, this property is a great opportunity (id:51699)
109 Neis Drive
Lakeland Rm No. 521, Saskatchewan
Prime building lot in the desirable Neis Beach subdivision at Emma Lake. This lot is 70.14’ x 177.78’. Situated in a great location close to the beach, playground and Lake Country Co-op at Ambrose. GST is applicable on the purchase price. (id:51699)

