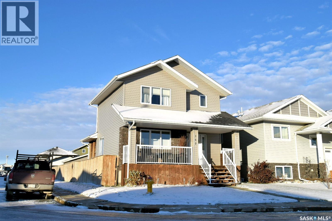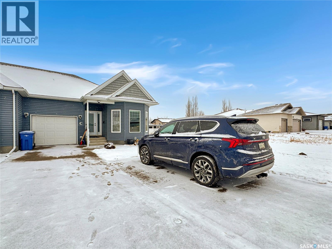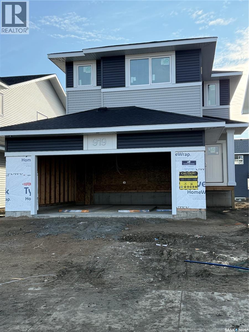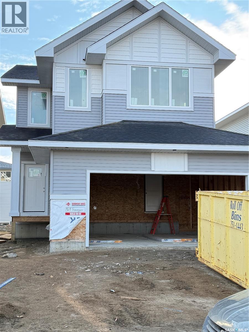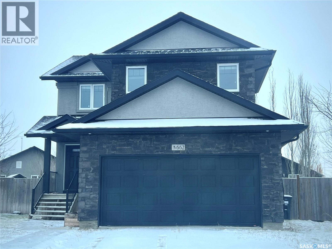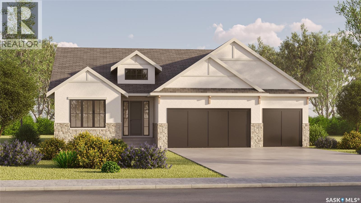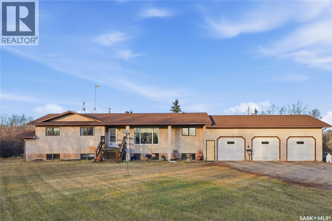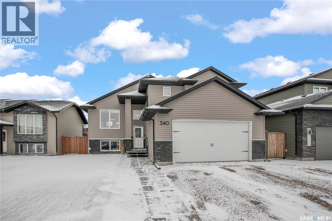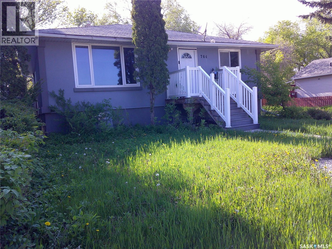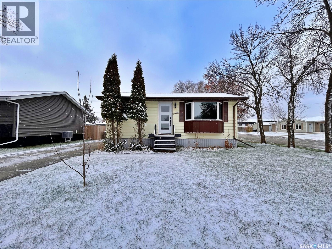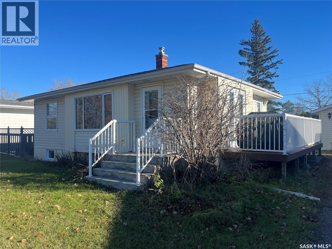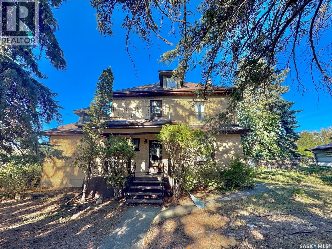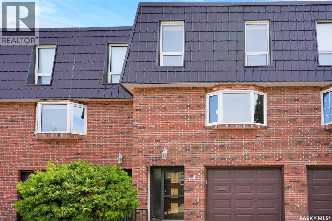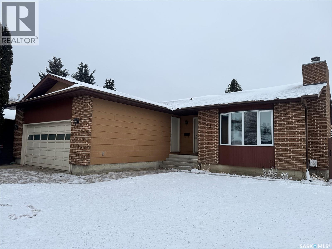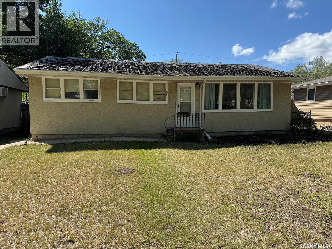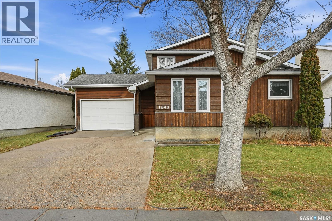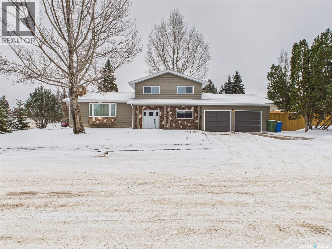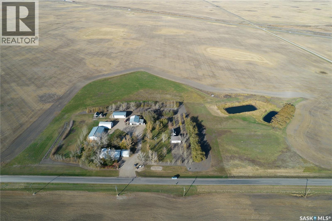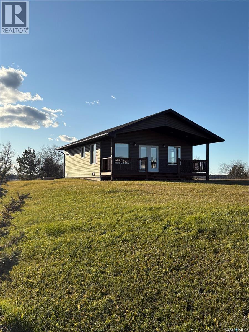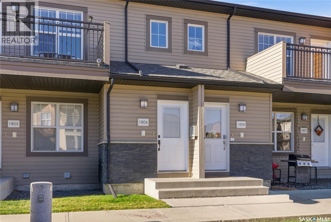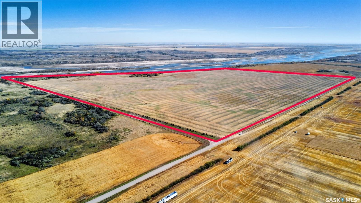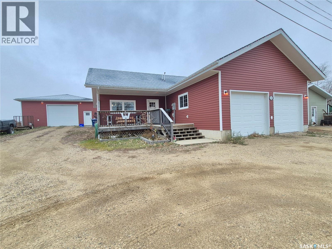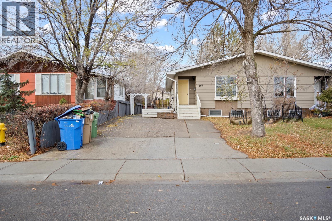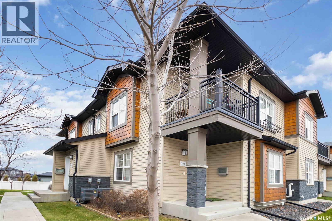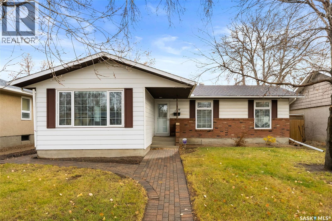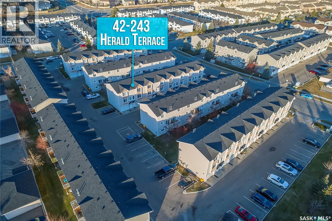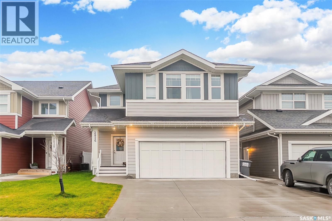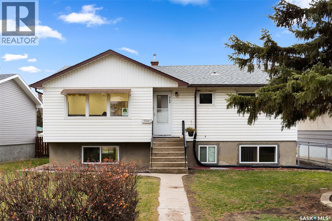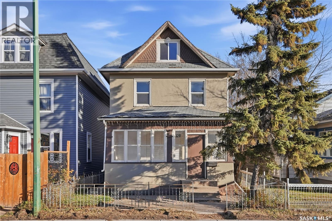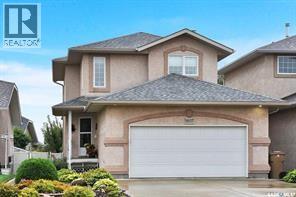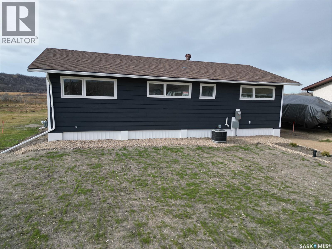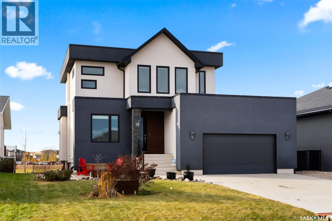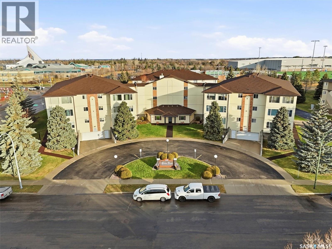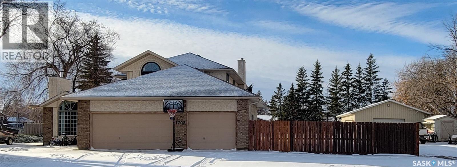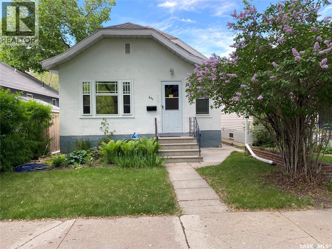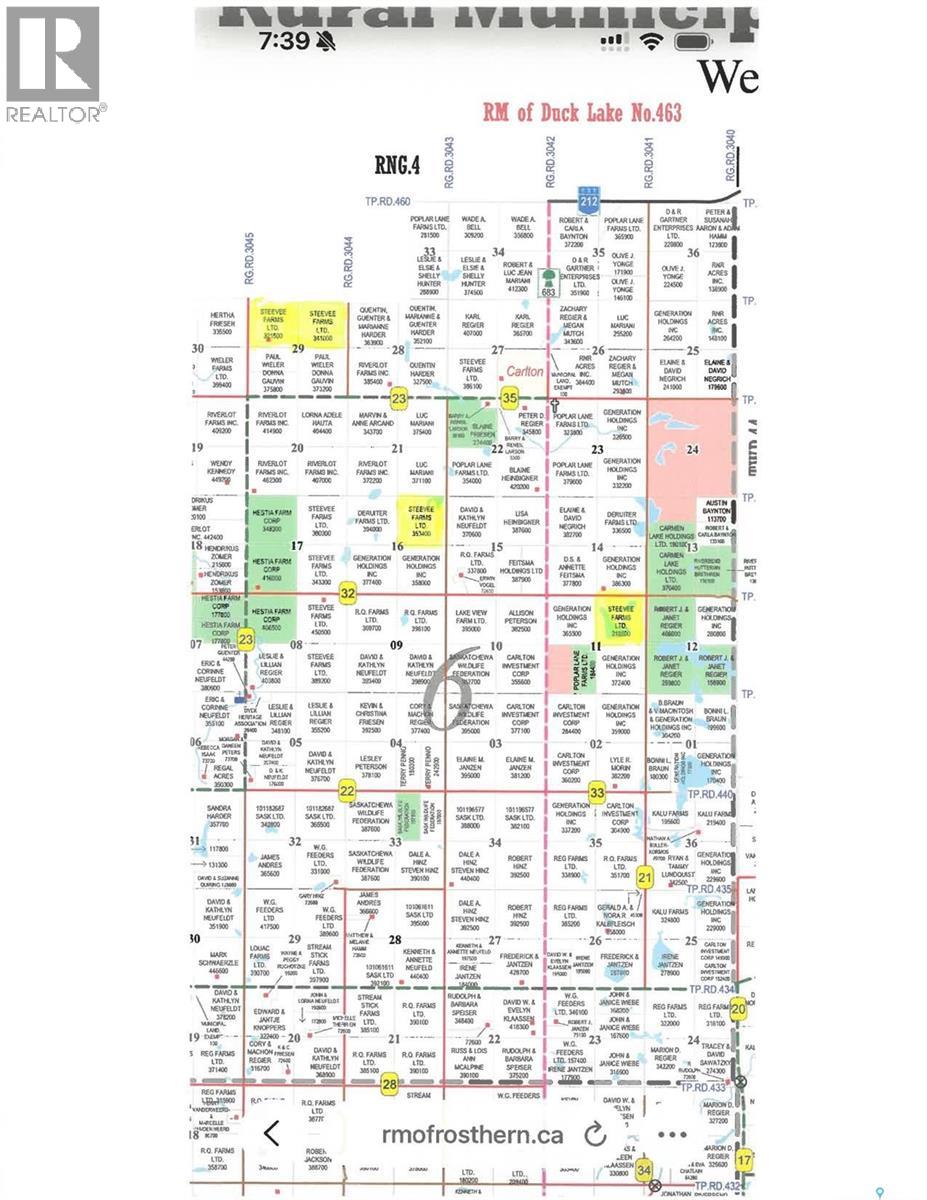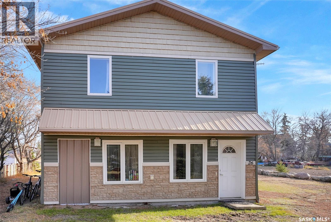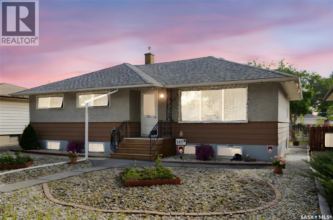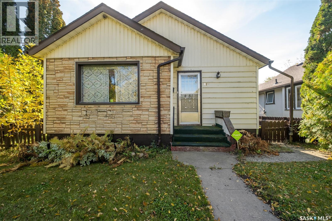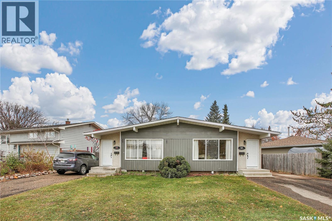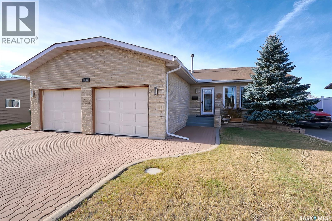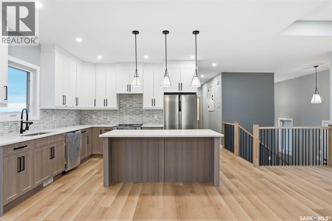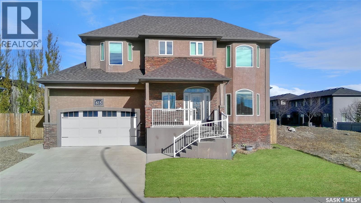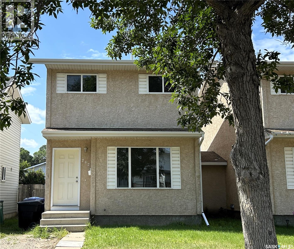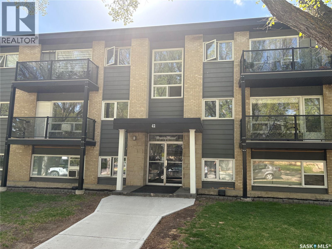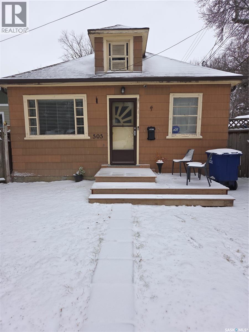262 Ells Crescent
Saskatoon, Saskatchewan
Fully Developed Family Home in Kensington—Steps from Parks, Lakes & Amenities! Discover exceptional value in this well-cared-for home in Saskatoon’s vibrant and family-friendly Kensington subdivision. Nestled near scenic parks, lakes, and walking paths, this property offers the perfect blend of nature, convenience, and community. Just five minutes from a bustling retail hub with groceries, restaurants, coffee shops, medical services, and more, plus easy access to Circle Drive for quick citywide travel. Families will love the proximity to two high schools and the impressive Shaw Centre, featuring an Olympic-sized pool, waterslides, tracks, and gymnasiums. Step inside through a sunlit covered front deck to an efficient, thoughtfully designed floor plan. The chef’s kitchen boasts extensive quartz countertops, a corner pantry, ample cabinetry, and a breakfast bar—ideal for morning coffee or weekend projects. Overlooking the west-facing backyard, the kitchen flows into a bright dining area and opens to a covered deck and fully fenced yard—perfect for entertaining, relaxing, or keeping an eye on kids and pets. Upstairs, find three spacious bedrooms including a primary suite with walk-in closet and absolutely luxurious bubble-jet tub ensuite. The fully developed basement adds a large family room (with potential for a fifth bedroom or den), a fourth bedroom, and a full bathroom. Comfort is assured with a high-efficient furnace, central air conditioning, plus underground sprinklers in the front yard. A detached garage with automatic door opener completes the package, offering secure parking and storage. Access to the garage is easy without a long lane to drive through. With few homes offering this combination of space, location, and features at this price point; this is your chance to make a move! (id:51699)
C 2301 Amos Drive
North Battleford, Saskatchewan
Welcome to Condo Living at Its Finest! Discover this exceptional end-unit bungalow in the highly sought-after Fairview neighborhood—offering unmatched street appeal, added privacy with no northern neighbors, it's truly a one-of-a-kind. This spacious 1,376 sq. ft. home features high ceilings throughout. The bright front guest bedroom welcomes natural light with its large windows, while the main floor laundry room provides added convenience with built-in storage. The open-concept kitchen flows effortlessly into the living room, where you’ll enjoy a cozy gas fireplace, backyard views, and access to the outdoor deck—complete with a natural gas BBQ hookup. The yard also includes an 8x10 shed (2015) for additional storage. The primary bedroom also overlooks the peaceful backyard and features his-and-hers closets plus a generously sized ensuite offering a wall-to-wall vanity with exceptional counterspace and abundant drawer storage. Updates include a water heater (2017), newer appliances (approx. 7 years old), added pantry cabinet and kitchen countertops. Additional perks include direct garage entry, and parking for two vehicles offstreet. Homes like this rarely come available. Call today to schedule your private viewing! (id:51699)
919 Traeger Manor
Saskatoon, Saskatchewan
Welcome home to the stunning Hayden! This beautifully designed 1,780 sq. ft. floorplan features 3 bedrooms and 2.5 bathrooms, offering a perfect balance of space, comfort, and style. With standard quartz countertops, Moen plumbing fixtures, and waterproof laminate flooring throughout, quality comes standard. Homeowners love the L-shaped kitchen, complete with a large pantry and coffee station overlooking the dining window. The open-concept main floor—featuring the kitchen, dining room, and living room—is ideal for entertaining or staying connected with family. The primary suite is a favorite, thanks to its spacious walk-in closet and ensuite. Two additional well-sized bedrooms share another full bathroom. A bonus room and second-floor laundry add extra convenience to this thoughtful layout. (id:51699)
923 Traeger Manor
Saskatoon, Saskatchewan
Introducing the Birkley – your new family home! This spacious 2,101 sq. ft. family home is thoughtfully designed with comfort and functionality in mind. It features 3 bedrooms, 2.5 bathrooms, and an upstairs bonus room with a vaulted ceiling—perfect for a playroom, office, or cozy retreat. Enjoy high-end finishes like quartz countertops, Moen fixtures, and waterproof laminate flooring throughout. The open-concept main floor includes a large kitchen with an island, a cozy shiplap electric fireplace in the living room, and a mudroom off the garage. A side entrance provides the potential for a future basement suite. Upstairs, the primary suite offers a walk-in closet and deluxe ensuite with a second sink, while two additional bedrooms share a full bath. (id:51699)
662 Sutter Bay
Saskatoon, Saskatchewan
Attention all renovators, flippers, and skilled hobbyists! Located in the highly desirable Stonebridge community, this property sits on one of the best cul-de-sac lots and offers incredible potential on a generous 7,600+ sq.ft. lot. This two-storey home, with over 1,600 sq.ft. of above-grade living space, features a stucco and stone exterior. The home appears structurally sound and would benefit from updates to bring out its full potential, making it an excellent opportunity for those looking to renovate or customize. The property includes many desirable features such as Energy Star, hardwood and tile flooring, upgraded lighting, Kohler plumbing fixtures, granite countertops, and full-height kitchen cabinets. Additional highlights include triple-glazed windows and a high-efficiency furnace. The upper level offers three spacious bedrooms and a large family room with plenty of natural light. This home requires some updates and repairs and is being sold as-is. Areas needing attention include wall and trim repairs, painting, carpet replacement, and door repairs, along with other improvements as needed. Priced to sell, this is a rare opportunity to create value in a sought-after neighborhood—perfect for buyers looking to transform a property into their dream home or a profitable investment! (id:51699)
13 Sunterra Drive
Shields, Saskatchewan
Please note: Photos are renderings. This home is not yet built. This stunning 1,806 sq. ft. BUNGALOW walkout is designed by award-winning local builder Bronze Homes and is located in the sought-after Sunterra Ridge development. This home backs onto the Shields Golf Course and offers views of Blackstrap Lake. Nestled within the Resort Village of Shields, you'll enjoy a vibrant, lakeside lifestyle with access to a golf course, community centre, multi-sport court, playgrounds, beaches, lake access points, ball diamonds, and year-round activities for all ages. Thoughtfully designed, this home features an impressive curb appeal. The front entry opens onto a conveniently located office or den. As you move into the home, you are welcomed by a bright and spacious open-concept living area, and a beautifully appointed kitchen complete with a dining area with views of the golf course. The main floor also includes two large bedrooms, main floor laundry, and a serene primary suite with a spa-like ensuite and walk-in closet. The walkout basement opens to a generous lot in a peaceful setting backing the golf course, offering endless potential for future development and easy access to nature. The triple attached garage offers plenty of space for your vehicles, boat, and toys. Act now to personalize your finishes and make this dream home your own. Other lots and price points available. Reach out with any questions! (id:51699)
Merrill School Road Acreage
Corman Park Rm No. 344, Saskatchewan
Only 6 km from Saskatoon’s city limits and a short 7 km bus ride to Montgomery School, the Merrill School Road Acreage blends wide-open country freedom with city convenience. Spanning 70 beautifully treed acres—with an additional 80 acres available directly behind for a full 150-acre package—this rare property is a private sanctuary surrounded by pasture, mature shelterbelts, and abundant wildlife. Ideal for horses, a hobby farm, or long-term investment, the back 80 acres are fully fenced and ready for hay or livestock, while the front features towering trees, a fenced garden, and pastures once home to sheep, pigs, horses, and cattle. Nestled among the trees, the 1838 sq ft raised bungalow exudes warmth and craftsmanship, with pristine oak cabinetry, vaulted ceilings, and maple hardwood floors. The bright country kitchen opens to a formal dining room with newer windows, creating an inviting family gathering space. The main floor offers three bedrooms—including a vaulted master with ensuite potential—a four-piece bath, and a second bath off the mudroom. The lower level adds more bedrooms and a non-conforming suite with its own kitchen, bath, laundry, and separate entrance—perfect for extended family or rental income (currently $1,000/month). The heated triple garage, with 11-foot walls, provides excellent space for vehicles or a workshop. Comforts include natural gas, central air, high-efficiency furnace (8 years old), backup generator, soft water from a reliable well, large hot water tank, and septic pump-out system. Outside, enjoy the sturdy deck, fenced backyard, corrals, and open space to roam. Power is underground to the front parcel, and the sandy, well-draining soil with its mix of pasture and trees makes this land ideal for countless uses. Properties of this size and seclusion, yet so close to the city, are seldom found—Merrill School Road Acreage offers the space to grow, breathe, and live your country dream. (id:51699)
340 Haichert Street
Warman, Saskatchewan
Welcome to 340 Haichert Street, nestled in the quiet, family-oriented community of Warman. This 1,253 sq ft modified bi-level offers the perfect blend of space, comfort, and modern style. Step inside to an inviting open-concept main floor featuring a large living room with maple railings and metal spindles, soaring vaulted ceilings, and an abundance of natural light throughout. The kitchen is a standout — showcasing granite countertops, rich maple cabinetry, a large eat-up island, tile backsplash, corner walk-in pantry, and stainless-steel appliances. There’s plenty of counter space for cooking, entertaining, and everyday family life. The main floor includes two spacious bedrooms and a full 4-piece bathroom. Upstairs, the private primary suite is a true retreat, complete with a 4-piece ensuite and large walk-in closet — a peaceful getaway from the rest of the home. The fully developed basement adds even more living space, featuring a large family and games area, a 4th bedroom, a 3-piece bathroom, laundry, and ample storage. Includes central AC, all appliances and window coverings. Outside, you’ll love the big deck overlooking a fully fenced and landscaped backyard, complete with enclosed under-deck storage and extra space for RV or boat parking. The 22’ × 26’ attached garage is insulated and ready for all seasons. Warman is a vibrant, growing community with excellent schools, parks, recreation facilities, and every amenity close by. This home is move-in ready and checks all the boxes — schedule your private showing today with your favourite REALTOR® before it’s gone! (id:51699)
764 Elphinstone Street
Regina, Saskatchewan
Ideal starter or revenue property in move in condition. New vinyl plank flooring through out the main floor, just installed. Home features 2 bedrooms upstairs and two bedrooms in the basement. Newer furnace. owned water heater. Single garage off back lane, with lots of additional parking at the side of garage. (id:51699)
501 Windover Avenue
Moosomin, Saskatchewan
this little gem is a stress free, UPDATED home that won't break the bank -- boasting 720 SQFT, it impressively accommodates THREE bedrooms; two on the main floor and one in the basement. A lovely kitchen with updated appliances, pot lights throughout the main, tiled 4pc bathroom, partially finished basement, freshly painted main floor, plenty of natural light, a single detached garage AND it's MOVE-IN ready! UPDATES: furnace, water heater, RO system, blinds, some windows, shingles, 4pc bathroom, flooring, paint, smart thermostat and doorbell and so much more! Situated on a corner 54’ x 125' lot with a 14’ x 22’ garage, storage shed, gazebo and back-alley access. PRICED AT $235,000. Seriously, don't wait, this gem won't last long! Click the virtual tour link to have an online look then call an agent to schedule in your viewing today! (id:51699)
530 5th Street Ne
Wadena, Saskatchewan
Charming 2-bedroom bungalow in a prime Wadena location—just steps from the hospital, high school, and golf course! The main floor offers a bright, west-facing living room perfect for evening sunsets, one bedroom, and a second bedroom currently used as a convenient combined laundry and guest room. The basement includes two partially finished bedrooms, providing room to expand or customize to your needs. Outside, enjoy the spacious double yard with manicured lawns front and back, a beautiful composite deck with regal railing, and a single detached garage. Wadena is a welcoming community surrounded by lakes, camping, hunting, and year-round recreation—the perfect place to raise a family, retire, or simply enjoy peaceful small-town living at its best. (id:51699)
303 Eden Street
Indian Head, Saskatchewan
This stunning solid brick character home sits on a massive 125' x 126' corner lot in the charming Town of Indian Head, just a 35-minute commute east of Regina along the Trans Canada Highway. The main floor features a bright and open layout with a wood-burning fireplace in the living room, a spacious foyer, a half bath, and a beautiful open banister staircase. On the second level, you'll find a generous family room above the garage addition, perfect for relaxing or entertaining. The third level offers three bedrooms (two of which are adjoining), a full bathroom with a jetted tub, a laundry room with a shower, and access to a balcony above the front porch. The fourth level boasts a finished attic space that can be transformed into a primary bedroom, studio, playroom, or whatever suits your lifestyle. Outside, enjoy a large patio with a natural gas BBQ hookup and a fenced yard ideal for children and pets. The attached garage is wired for 220V and includes an overhead opener, with plenty of room for additional outbuildings and parking for recreational vehicles. This home combines character, space, and versatility—truly a rare find in a welcoming community. Call your Hometown Real Estate Professional today to explore the possibilities! (id:51699)
147 Hochelaga Street W
Moose Jaw, Saskatchewan
Are you seeking a unique property in the heart of Moose Jaw's vibrant downtown? Look no further! These exclusive condos are a rare find on the market and boast the only heated outdoor pool in Moose Jaw. Imagine inviting friends over for a poolside gathering or indulging in a serene afternoon dip on your own. This fabulous 2 bedrooms, 1.5 bathrooms unit is designed in a charming townhouse style w/4 finished floors, sure to captivate anyone seeking a stylish living space. Invited by the Foyer w/access to the heated att. single garage, you are led to the spacious living room w/hardwood floor, features sliding doors opening to a private covered deck w/natural gas bbq hook up & an open patio overlooking a lush courtyard teeming w/trees/perennials. This oasis opens into the outdoor heated pool! Also the entire complex has new PVC fencing. The dining room, overlooking the living room, has a built in China cabinet & the kitchen is updated w/quartz countertop, maple cabinetry w/large windows filling the room with light. This floor is complete w/a 2pc. bath. There are 2 Bedrooms & each have beautiful windows. The Primary enjoys 2 closets. This floor is complete w/Laundry/4pc. Bath combo fully updated & even has extra storage. The lower level of this impressive condo features a versatile bonus room that is a flex room to use for your lifestyle. Additional features include a single attached insulated garage for secure parking and extra storage, as well as a front driveway that provides extra parking for you or your guests. With low condo fees of just $350/month, essential services such as snow removal & lawn care are covered, offering you convenience and peace of mind. This exceptional property combines comfort & style, making it a rare gem in Moose Jaw's downtown area. Don’t miss the chance to make this condo your new home! CLICK ON THE MULTI MEDIA LINK FOR A FULL VISUAL TOUR and Call Today! * Some photos of Living, Dining & Primary Bedroom are virtually staged. (id:51699)
742 Wollaston Court
Saskatoon, Saskatchewan
Nestled in a quiet cul-de-sac in the heart of Lakeview, this 1,296 sq ft bungalow was both built and owned by the original owner, a testament to quality craftsmanship and lasting pride. Featuring 3 bedrooms and 2 bathrooms, it offers a warm and functional layout with spacious family and dining areas and a cozy wood-burning fireplace that makes you feel right at home. Enjoy modern comfort with central air conditioning, and peace of mind with updated shingles, furnace, and hot water tank (all within the last 8 years). Step outside to your beautiful pie-shaped lot featuring a two-tiered deck and relaxing hot tub — perfect for entertaining or unwinding. A large shed provides extra storage, and the attached two-car garage offers convenience year-round. The partially developed basement gives you plenty of room to grow or create additional living space. Lovingly maintained and thoughtfully designed, this Lakeview gem has everything you’ve been looking for. Don’t wait — book your showing today! (id:51699)
168 Smith Street
Regina, Saskatchewan
Attention investors, renovators, and first-time buyers with vision—don’t miss this opportunity at 168 Smith Street! This 960 sq ft bungalow sits on a generous lot and offers solid fundamentals and loads of potential, a blank canvas for your renovation ideas. The property features: A massive 28’ x 26’ detached garage—perfect for a workshop, storage, or vehicle enthusiasts, RV/boat parking with laneway access—ideal for those who need extra outdoor space, Ample room to expand, garden, or even rebuild/redevelop in the future. (id:51699)
1243 Mcneill Crescent
Regina, Saskatchewan
Welcome to 1243 McNeill Crescent in Glencairn Village! Original owner of this well kept 1488 sq/ft 2 story split. Functional layout with a formal living room off the entrance which flows to an open kitchen, dining and sunk in family room area. Upgraded flooring, baseboards, light fixtures. 2 piece bathroom and main floor laundry on the main floor with direct entry to the single attached garage. Bonus spare bedroom on the main floor! Patio doors take you to a private, mature backyard, complimented by a large composite deck. Second level features 3 spacious bedrooms, full bathroom and 2 pce ensuite off the primary bedroom. Basement is fully developed with rec-room area and extra bedroom (window does not meet egress). Plenty of storage in the mechanical room. High efficiency furnace. Close distance to all east end amenities. Walking distance to St. Theresa and Henry Braun elementary schools. (id:51699)
1199 Wyllie Street
Prince Albert, Saskatchewan
It’s rare to find a family home this move-in ready and finished with such care. Every inch of this 4-level split in Carlton Park has been thoughtfully renovated, blending timeless design with modern function. Step into the bright, open great room where walls have been removed to create the kind of gathering space families love - spacious, warm, and perfectly connected to the heart of the home. The kitchen has been fully redone with new cabinetry, sleek quartz countertops, updated lighting, and quality finishes that make everyday cooking feel special. A main-floor bedroom offers flexibility for guests, an office, or a play space, while three additional bedrooms upstairs provide plenty of room for the family. Off the garage, a brand-new mudroom entry with a built in bench plus 2-piece bathroom make daily life easier - no more tracking in snow or juggling coats and bags at the door. Every detail has been completed by skilled contractors, from the windows, shingles, and cosmetics to the kitchen, all four bathrooms, and exterior finishes. Even the yard is fully fenced and beautifully landscaped. A complete transformation - designed for modern family living, ready for you to move right in! Join us for an open house on November 11th from 6–8pm. Offers will be accepted until 12:00 noon on November 12th. Contact your favourite realtor to book your showing - just think, you could be in this beautiful home by the holidays! As per the Seller’s direction, all offers will be presented on 11/12/2025 1:00PM. (id:51699)
Kuntz Acreage
Macoun, Saskatchewan
This is your opportunity to own an established acreage with multiple outbuildings and a 1692 square foot home. A hobby farmers dream with 2 dugouts, 12.18 acres, a quonset, two large cold storage buildings, and a functional heated shop space. The home features 4 bedrooms, a large kitchen, spacious living room with gas fireplace, updated main bathroom, and a sunroom that leads out to the covered front porch. The basement allows for plentiful storage, a functional 4 piece bath, a small workshop area, and a large rec room that awaits your finishing touches. The yard site is incredible with less than a mile of gravel to get to it, rows upon rows of trees, perennials, and sprawling grassy areas. Book your personal showing today. (id:51699)
13 Stone Ridge Place
Big River Rm No. 555, Saskatchewan
Welcome Home! Whether you want to live here full time or simply enjoy the cottage life, then this is your next destination. This open concept kitchen, dinning and living room with 2 bedrooms, 4 piece bath with laundry is ready for you. Amazing kitchen offers lots of room, bar top counter top, storage and BI D/W, SS Appliances. French doors open onto a nicely finished cover deck where you can enjoy the view of Delaronde Lake with your early morning coffee. Relax on the back deck after supper and enjoy the beautiful sunsets. Don’t wait, call today for your personal tour. (id:51699)
1806 1015 Patrick Crescent
Saskatoon, Saskatchewan
Discover the largest unit in the Ginger Lofts complex, featuring the most expansive balcony and two electrified parking stalls. This modern, open-concept second-floor condo offers a bright and functional layout, perfect for comfortable living and entertaining. The inviting living room opens onto a large east-facing balcony, ideal for enjoying your morning coffee or evening relaxation. The stylish kitchen showcases quartz countertops, stainless steel appliances, and a generous dining area — all enhanced by beautiful bamboo hardwood flooring throughout the main living spaces. This unit includes two well-sized bedrooms and a spacious four-piece bathroom featuring a quartz countertop and porcelain tile flooring. The in-suite laundry, conveniently located in the utility room, also provides additional storage space. Residents enjoy access to an impressive clubhouse equipped with an indoor saltwater pool, saltwater hot tub, fully outfitted fitness room suitable for all levels, a lounge with billiards, a furnished patio area, outdoor BBQs, and more. With low condo fees, this property presents an excellent opportunity for first-time buyers, students, or investors alike. Ideally situated close to all amenities in Brighton, with quick access to the freeway and the University of Saskatchewan. Call today to schedule your private viewing and experience all that this exceptional property has to offer. (id:51699)
Ylioja Farm Land - 156 Acres
Fertile Valley Rm No. 285, Saskatchewan
Discover this exceptional opportunity to own 156 acres of highly productive farmland. Ideally located in a strong agricultural area, this property offers excellent soil quality and consistent crop yields year after year. With a blend of open cultivated acres and gentle natural features, it’s perfectly suited for farming operations. Whether you’re expanding your existing operation or seeking a stable agricultural investment, this quarter section is a rare find that delivers both productivity and potential. (id:51699)
712 Railway Avenue
Pangman, Saskatchewan
Welcome to 712 Railway Ave in the bustling country town of Pangman! This 1248 square foot, 2014 built home features vaulted ceilings, large living spaces, and beautiful kitchen with stainless steel appliance package. The bedrooms are very nicely sized, with the Master boasting a huge walk in closet, and full 4 piece bath. The mudroom/laundry room could also double as an office area, play room or a great storage area. The double car attached garage includes a ton of storage space with built in racks above the doors, and a mezzanine next to the door. The 30 x 40 shop at the rear of the property is fully insulated, and heated and boasts 2 roll up doors, 220 volt plugs, and 12' ceilings. It is an ideal place to work on projects, park vehicles, and has lots of storage space. Set back on the lot, this location offers a ton of privacy, and lots of space for parking. The fully fenced backyard offers a deck, firepit area and plenty of room for the kids to run and play! A/C installed just a couple of years ago, the shop has spray foam insulation throughout, as well as the ceiling in the house is spray foam insulation. Pangman offers a grocery store, gas station and hardware, library, insurance, cafe, unique museum and ice cream shoppe, as well as a K-12 School and daycare. This property is at the very edge of town, with prairie views, but all of the amenities of town living. (id:51699)
265 Magee Crescent
Regina, Saskatchewan
Welcome to 265 Magee Crescent, a fantastic semi-detached bungalow in Argyle Park, perfect for those seeking a versatile living space. This impressive home features a total of 5 bedrooms and 3 full bathrooms. The main floor is designed for convenience with a bright living and dining area, a well-equipped kitchen, a spacious primary bedroom with a 4-piece ensuite, two additional bedrooms, a full 4-pc bathroom, a dedicated office, and a laundry room. The fully finished basement adds incredible flexibility, complete with a second kitchen and dining area, a large living room, two more bedrooms, a 4-piece bath, and its own laundry facilities. A separate entrance to the lower level offers excellent potential for multi-generational living or a private guest space. With central air providing year-round comfort and a prime location, this property is a rare find that combines convenience and outstanding potential. Don’t miss this opportunity—book your viewing today! (id:51699)
202 1015 Patrick Crescent
Saskatoon, Saskatchewan
Welcome to 202-1015 Patrick Cres. This top floor condo in the popular Ginger Lofts complex has one of the best locations - right next to the clubhouse with a sunny, West facing view. The 954 sq ft, 2 bed, 1 bath condo was recently painted and is in great condition. The open floor plan features a large living room with door to your West facing balcony, a functional kitchen with island and lots of cabinet space, 2 bedrooms and a 4 piece bath with soaker tub and storage in the mechanical room. The clubhouse is one of the best in town - with an indoor pool, hot tub, amenities room and gym worth cancelling your membership for, this place has it all. 2 electrified parking stalls are included with visitor parking close by. Don't miss your chance to own a condo in this popular Willowgrove complex. (id:51699)
129 N Mccarthy Boulevard N
Regina, Saskatchewan
This well-cared-for family-sized bungalow offers a welcoming open floor plan with a sunken front living room that creates a comfortable and inviting space. The bright kitchen features white cabinetry, built-in appliances, and plenty of room for cooking and gathering. Three bedrooms are located on the main floor, including a primary bedroom with a private 3-piece ensuite. A second full bathroom completes the main level. The fully developed basement provides even more living space with a huge rec room, a large den, and a beautifully updated 3-piece bathroom with a tiled shower. The utility area includes laundry and extra storage. Outside, you’ll appreciate the heated double detached garage with alley access and room for parking or hobbies. Clean, spacious, and move-in ready — this is a great opportunity to settle into a well-established neighborhood close to parks, schools, and amenities. As per the Seller’s direction, all offers will be presented on 11/10/2025 6:00PM. (id:51699)
42 243 Herold Terrace
Saskatoon, Saskatchewan
Be First to view this excellent 3 storey condo featuring bonus room on main floor. This south facing unit features White heritage kitchen, 2 bedrooms, 2 baths. In wall and in ceiling is Paradigm surround sound speakers in living room, prewired for subwoofer and projector. Paradigm ceiling speakers throughout home(requires AV receiver).Patio doors to deck . Single attached garage plus additional parking stall. Central Air, Central Vac, 6 Appliances. Located in desirable Lakewood S.C. Close to bus and all amenities. Condo fees $280.29 includes exterior and common area building maintenance, sewer, water ,garbage/snow removal , reserve fund. This unit is move in condition and immediate possession is available. Call your Realtor today to view. As per the Seller’s direction, all offers will be presented on 11/09/2025 6:00PM. (id:51699)
2026 Stilling Lane
Saskatoon, Saskatchewan
Welcome to 2026 Stilling Lane, a beautiful 2032 sqft two-storey located in the desirable community of Rosewood! Fully developed inside and out, this home offers modern style, functional design, and plenty of space for families. The main floor features an open-concept layout with a bright living area and a stunning contemporary kitchen, complete with quartz countertops, tile backsplash, walk-in pantry, and a large island that is perfect for cooking, hosting, or gathering with family. A spacious dining area opens to the backyard for seamless indoor/outdoor enjoyment. On the second level, you’ll find three bedrooms, 4-piece bathroom, a laundry room, and bonus room ideal as a second living space, playroom, or home office. The primary suite offers two walk-in closets and a 5 piece ensuite. The finished basement provides even more living space with a family room, 3-piece bathroom, storage and additional bedroom. Outdoors, enjoy a fully maintenance-free landscaped yard featuring a deck with pergola, vinyl fencing and a storage shed. Located in family friendly Rosewood, close to parks, schools, shopping, and all area amenities. A wonderful opportunity to own a move-in-ready home in a fantastic neighbourhood! (id:51699)
940 Edgar Street
Regina, Saskatchewan
Welcome to 940 Edgar Street—an inviting, solidly built and well-maintained home in Eastview that offers outstanding flexibility for families or investors. The main floor features a bright living room with updated lighting, an easy flow to the dining area, and a refreshed kitchen with grey cabinetry, quartz counters, and stainless-steel appliances. Three comfortable bedrooms and a renovated 4-piece bath complete the level, and the primary bedroom includes its own 3-piece ensuite. The basement suite, currently used for a daycare, adds excellent income potential or future rental options. The lower level includes a full kitchen, two bedrooms, a 4-piece bath, and large windows that bring in great natural light. Outside, enjoy a low-maintenance, fully paved backyard with a generous patio—perfect for gatherings—and a large double detached garage with lane access. The property sits on a 6,200 sq. ft. lot and is steps from parks, schools, and everyday amenities. (id:51699)
320 D Avenue S
Saskatoon, Saskatchewan
Attention investors.Lovely 2 ½ Storey home is only a couple of blocks to the farmers market and offers 4 bedrooms plus many upgrades such as windows, cabinets, paint, shingles (2007), eaves troughs, flooring, furnace,water heater and some wiring. Lots of original character with the front porch, some woodwork, clawfoot tub and more. Great investment property. Engineering report available upon request. (id:51699)
3807 Creekside Road
Regina, Saskatchewan
Welcome to 3807 Creekside Road. This home offers plenty of space inside and a backyard sanctuary for you and your family. As you approach, the manicured front yard offers plenty of driveway parking along with a double garage and a great vestibule for your protection from our Saskatchewan weather. Step into the spacious front entrance where you are greeted with an open plan view of the entire main floor. The kitchen is fresh and inviting with white cupboards and plenty of counter space, granite sinks and a spacious pantry. the living room and dining area are bright with natural light from the newly installed French doors. These lead out on to the deck and down into the backyard which is designed for minimal upkeep but maximum enjoyment with mature trees and shrubs, loads of perennials, a raised box garden area and a turf lawn with patio area. You'll appreciate this easy lawn that looks invitingly green all year round and is so pet and kid friendly. No more tracking mud into the house or patching damaged lawn spots! Back inside, a half bath conveniently located near the interior door entrance to the garage completes this level of the main floor. Next, follow the open staircase up to the spacious master bedroom with its own 3 piece en-suite and walk-in closet. Two more bedrooms share a 4 piece bathroom which features a jetted soaker tub. A conveniently placed second floor laundry completes the top level of the home. On the lower level, enjoy the professionally developed family room complete with a cozy tiled gas fireplace. This is the perfect space to relax or a great space for teens to have some privacy and hang out. This floor also features another bedroom and a 3 piece bathroom. There is lots of storage and the utility room completes this level. The exterior of the home ,deck and fence are zero maintenance for added appeal. close to public and separate schools, shopping and all amenities. As per the Seller’s direction, all offers will be presented on 11/11/2025 7:00PM. (id:51699)
17 Larocque Drive
Katepwa Beach, Saskatchewan
COMPLETELY RENOVATED BUNGALOW WITH KATEPWA LAKE ACCESS. Discover this beautifully renovated 1,216 sq ft bungalow offering the ideal blend of comfort, style and functionality. Whether you're seeking a full-time home or a relaxing four-season retreat, this home delivers both versatility and quality. Every detail has been thoughtfully updated, with an open-concept floor plan, three spacious bedrooms, and a modern four-piece bathroom. The heart of the home is a bright, inviting kitchen that seamlessly flows into the dining and living areas. Large windows fill the space with natural light, highlighting the modern cabinetry and ample counter space- perfect for everyday living or entertaining guests. The open dining area provides a welcoming spot to gather and enjoy meals while overlooking the peaceful valley surroundings. The inviting mudroom with convenient laundry access adds to the home's practicality, while ample storage ensures a clutter-free lifestyle. Enjoy the outdoors on the newly constructed 12x22 deck, perfect for entertaining or simply relaxing in the fresh air and listening to the birds. The home sits on a generous lot with freshly seeded grass in a quiet community offering year-round access. The insulated crawl space, built on screw piles, provides a solid and durable foundation. Brand new well and 1500 g concrete septic tank. Walk 1 min to the public reserve, providing lake access for your own dock, to swim, or ice fishing too. Nestled in the heart of the Qu'Appelle Valley, this property offers endless recreational opportunities, from skiing the local hill, prov. parks, and festivals, to enjoying excellent fishing, scenic walking or cross-country ski trails. This exceptional property combines it all, making it the perfect place to call home or escape for all seasons. (id:51699)
18 Princeton Drive
White City, Saskatchewan
Welcome to 18 Princeton Drive, a stunning 1,840 sq. ft. Ironstone Homes built two storey walkout, proudly owned by the original owners. Ideally located in a prime area of White City, this home sits on an impressive 9,000+ sq. ft. lot backing green space and the desirable Emerald Ridge Elementary School. The southwest facing yard offers beautiful views and all day sunshine, with an upper deck and lower covered patio perfect for year round enjoyment. The main floor features 9 ft. ceilings, a bright open concept layout with a spacious living room, stylish kitchen with oversized island and pantry, and a dining area showcasing large windows overlooking the backyard. A versatile bedroom (or office), 2 pc bath, and mudroom with direct access to the 24x26 steel-beam double attached garage complete this level. Upstairs you’ll find a luxurious primary suite with a walk in closet and 4 pc ensuite, two additional good sized bedrooms, a main 4 pc bath, and a convenient upper level laundry room. The walkout lower level is fully developed with a large family room featuring incredible views of the yard and green space, an additional bedroom, bathroom, and ample storage. The professionally landscaped backyard is a true retreat with trees, shrubs, and three separate patio areas for relaxing, entertaining, or stargazing around a fire. With quality finishes, modern design, and a sought after location, this beautiful family home truly has it all. As per the Seller’s direction, all offers will be presented on 11/11/2025 5:00PM. (id:51699)
201 103 Keevil Crescent
Saskatoon, Saskatchewan
SOUTH-WEST CORNER, SECOND FLOOR, 2 bedroom Condo in great condition. You will appreciate the spacious dining and living rooms, the well appointed Kitchen with stainless steel fridge and range, the generous master bedroom with it’s convenient 2 piece ensuite bath and the south facing sun room that adds so much natural light to the unit. The owner had Protint add 50% UVfilter film to the south facing window and 80% UVfilter film to the East and West side of the Sun room window to cut down on the summer heat. The condo comes with up-graded laminate flooring, neutral paint throughout while the second bedroom features a Murphy bed and built-in desk and storage. 4 quality appliances are included (the up-right freezer is not) and the laundry room comes with a wall-to-wall storage closet. The unit has an excellent parking spot with ample space to turn in and out as well as an additional storage space #201 located on the parking level across from the amenities room. Spruce Grove Manor features a large amenities room with kitchen plus a workshop for the hobbiest. Many of the large ticket maintenance items have been completed, including replacing the elevator so the reserve fund is in the process of being restored. Contact your favourite real estate professional for a private tour. (id:51699)
1705 100a Street
Tisdale, Saskatchewan
Welcome to a truly special family property- where thoughtful design meets hard-working utility. This unique home greets you with striking curb appeal and immediately rewards you once you step inside; spacious rooms filled with natural light, character details that give the house personality, and a layout designed for everyday family life and entertaining. The basement is host to a fully contained suite with its own private entrance, spacious living area with kitchen, two bedrooms, storage and laundry hookup The standout feature of this property is the large detached shop. Whether you're a tradesperson, car enthusiast or just need space for all your toys, this building provides space for it all. Ample driveways and extra parking add to the convenience. Step out the French doors off the family room to a generous covered deck, perfect for summer BBQs and entertaining. The yard is private and well maintained, with plenty of space for play structures and gardening. This property blends the charm of a unique family home with the practical, income producing potential and serious workspace. It is ideal for multigenerational living or buyers wanting a rental opportunity combined with excellent outdoor living. (id:51699)
431 6th Street E
Saskatoon, Saskatchewan
Charming 806 sq. ft. character home in desirable Buena Vista, ideally located just three blocks from Buena Vista School and one block to Buena Vista Park. Built in 1930, this home blends vintage charm with modern updates including new triple-pane windows on the main floor, double-pane windows in the back porch, new shingles in 2024, water heater and stack replaced in 2020, and fencing completed between 2022–2025. The washer, dryer, and stove were all new in 2020. Inside, you’ll love the original woodwork and hardwood floors throughout most of the main level. The spacious living and dining rooms are open and filled with natural light, featuring an archway, wall sconces, and a decorative electric fireplace that add warmth and character. The kitchen offers oak cabinetry and overlooks a lovely, treed yard. Just 10 minutes to the river and downtown, this home offers timeless character and modern comfort in a fantastic central location. Listed at $364,900 mls As per the Seller’s direction, all offers will be presented on 11/12/2025 5:00PM. (id:51699)
Steevee Farms Ltd, Land And Equipment
Rosthern Rm No. 403, Saskatchewan
4 quarters of prime farmland in Carlton area. 506 cultivated acres of Class E and F soil with a full line of good equipment included. See supplement for details on equipment. Total assessment on land is 1,645,400. Successful buyer will have the option to rent another 305 cultivated acres of Class F soil from seller. Form 917 is in effect. Offers will be presented at 6 pm November 21, 2025. Please leave offers open until 9 pm, November 21, 2025. Highest or any offer not necessarily accepted. $4,400,000 MLS As per the Seller’s direction, all offers will be presented on 11/21/2025 12:06AM. (id:51699)
414 Nazarali Manor
Saskatoon, Saskatchewan
Extremely well appointed bi-level with legal two bedroom suite included in the price! Designed and priced exclusively for savvy investors, first-time home buyers or those looking to downsize. For only $560,900.00 you get a beautifully built bi-level with the following included: Finished legal suite with separate gas and electrical meters. Finished front landscaping with concrete walkways to main door and suite door. Vaulted ceilings throughout main living area, dining room and kitchen. Luxury vinyl plank flooring throughout for great durability and aesthetic appeal (No Carpet!). Upgraded Hardie Board exterior accents. There is an optional 4th bonus room for extra rental income in the basement (separate from legal suite) roughed in with finishing options available. This is a pre-sale opportunity. GST & PST are included in the purchase price with any applicable rebate to builder. If purchaser(s) do not qualify for the rebates additional fees apply. Renderings were completed to be as close to the finishing as possible but should be regarded as artistic in nature. Images are of a recently built Erikson model - Fit & finish are very close, but some changes do apply. Please NOTE: Appliances not included in the price. Limited inventory is available, contact your agent for further details! (id:51699)
26 Main Street
Marquis, Saskatchewan
Discover the Serenity of Small-Town Living! Experience the best of both worlds: peace & charm of small-town life without giving up the conveniences of city living. This beautiful 2-storey home, built in 2008, is nestled in the welcoming community of Marquis, just a short drive from Moose Jaw. Sitting proudly on 3 generous parcels of land, a total of approx. 9,000 sqft. this move in ready residence offers abundant space for your family to grow, play, and thrive. Step inside & be greeted by a bright, spacious living room, where laminate flooring flows seamlessly throughout the main level. A cozy gas fireplace invites you to unwind on chilly evenings, while the open layout is perfect for hosting family gatherings & celebrations. The dining area connects effortlessly to a modern kitchen, featuring quartz countertops, ample cabinetry & a gas stove that will delight any home chef. Convenience is key on the main floor, with a bedroom (or home office), laundry, a 3pc. bath with a standalone soaker tub, & a mudroom leading to the deck—perfect for morning coffee or relaxing after a long day. Upstairs, a bonus family room provides extra space for play or relaxation. You’ll also find 3 additional bedrooms & a 4pc. bath, creating a comfortable retreat for kids or guests. The primary bedroom easily accommodates a king-size suite & includes an ensuite w/rejuvenating shower. Below, an insulated crawl space provides practical access to plumbing & heating, ensuring functionality & efficiency. Outdoors, the 3 expansive lots offer limitless possibilities—build your dream garage or shop, create an impressive garden, or design your personal outdoor oasis. This home is more than just a place to live, it’s a lifestyle. A peaceful, rural retreat w/city amenities a short drive away. Don’t miss your chance to make this sanctuary your own. Book your showing today & imagine the next chapter of your life in Marquis! Click the Multimedia Link for a full visual tour and call today! (id:51699)
243 Montreal Street N
Regina, Saskatchewan
Welcome to 243 Montreal Street North! This is a lovely home that has been lovingly cared for and maintained by its original owner for 61 years!! This custom built bungalow has an l-shaped living and dining room that is spacious and very bright. The eat in kitchen is bright and has plenty of cupboard and counter space . There are two pantry's that allow for lots of extra storage. On this level you will also find three very good sizzed bedrooms and a four piece bathroom. Downstairs you find a very good family room complete with a retro bar that is perfect for entertaining. There are 2 more bedrooms and a a 3 piece bathroom and a sauna that is perfect for our cold winters. There is plenty of storage and the laundry area is spacious with more storage. Outside you find a patio area and a covered carport that can be used as entertaining space and a nice shady spot to sit under in the hot summer months. This area overlooks that large garden area . This home is inviting and warm from the moment you step inside. Book your private viewing today. As per the Seller’s direction, all offers will be presented on 11/12/2025 7:00PM. (id:51699)
451 9th Street E
Prince Albert, Saskatchewan
Charming 4 bedroom and 2 bathroom bungalow within walking distance to schools and parks! Step inside to discover hardwood flooring throughout the spacious living room and cozy dining area with large windows that fill the space with natural light. The bright kitchen features a south facing window and plenty of cabinetry, providing ample storage and workspace. The main floor is complete with 2 good sized bedrooms and a 4 piece bathroom. The fully finished basement adds even more living space with a family room, 2 additional bedrooms and a 3 piece bathroom. The property offers a beautiful and fully fenced backyard with a single detached garage and parking pad for convenience, a large garden ideal for anyone with a green thumb and plenty of space to relax or to enjoy time outdoors with friends and family. Act now and make this your next home! (id:51699)
2046-2048 Easthill
Saskatoon, Saskatchewan
INVESTOR ALERT or MORTAGE HELPER OPPORTUNITY! Excellent SIDE-BY-SIDE DUPLEX in the heart of Eastview - a prime location! (Photos are of 2046) Each unit offers 1040 sq. ft. of developed space on the main level with 3 bedrooms, kitchen, dining room, living room, 4 piece bathroom and a separate private entrance to the basement. Unit 2046 has a furnished non-conforming bachelor suite in the basement complete with kitchen accessories and there is shared laundry outside of the suite. Unit 2048 has partial basement development which includes a spacious family room, 2-piece bathroom and laundry. Each unit has a fenced backyard and a separate asphalt driveway. Updates include the following: Unit 2048 – washer 2016, dryer 2015, dishwasher 2022, furnace and H2O heater 2022. Unit 2046 – fridge 2015, stove and dishwasher for suite 2018, dryer 2024, H2O heater 2015 and furnace 2016. Both units: shingles 2013, new lawn and shed 2015, central air conditioner 2016. This solid, well-built, and low-maintenance property is easy to manage - an excellent revenue/holding opportunity or ideal for owner occupied /rental/multi-generational living. Perfectly located, close to schools, parks, city transit, Market Mall, and neighbouring Stonebridge amenities. As per the Seller’s direction, all offers will be presented on 11/12/2025 1:00PM. (id:51699)
1639 Bingham Road
Moose Jaw, Saskatchewan
The wait is over to call 1639 Bingham Road, in the desirable VLA area, your new home! Gorgeous curb appeal ushers you into fabulous bungalow style with an exceptional floor plan perfect for families of all sizes! A spacious foyer leads you into the lovely living & dining room, or to the fabulous kitchen design that overlooks the very beautiful & comfortable main floor family room! Yes, next to the kitchen is a mail floor laundry room, as well as access to the deck backing a park,... of course! Down the hall, you find a full bath, 2 large bedrooms, & the primary bedroom with a full bath! Stepping to the lower level, you will love the L-shaped family room, spacious enough for casual entertainment, games area, that is spacious enough for all of your entertainment needs! There are 2 more bedrooms, yet another bath, plus amazing storage/utility spaces! There is a 2-car, attached, insulated garage, of course! Outdoor features included great off-street parking, including space for an RV, a beautiful stone facade & stucco exterior, a fully fenced backyard with a shed, deck, and of course backing the park! Just a few features include: amazing presentation of this very well maintained home, over 1650 sq/ft on the main floor, main floor family room, primary with en-suite, 5 bedrooms, 3 baths, fully finished lower level, main floor laundry, 65.6X132.6 (8698 sq/ft) lot backing park, RV parking, 24X24 attached garage,..too many to list! Be sure to view the 3D scan of the great floor plan & 360s of the outdoor spaces! Do not miss this must-see home! (id:51699)
12 Cardinal Drive
Dundurn Rm No. 314, Saskatchewan
Walk-OUT Modified Bi-level home located in Cardinal Estates which is about 14 minutes from Saskatoon city limits. This home offers about 1700 sq ft living space. The main floor offers open concept floor plan, dining area, living area with fireplace, modern light fixtures, White Vinyl windows with triple pane. The modular kitchen offers kitchen backsplash & quartz countertops. On the main floor you will find 2 good sized bedrooms & a 4pc bathroom. Also located on the main floor is the rough in for laundry. Head your way to level 2nd where you will find the master bedroom that offers a 5pc en-suite. The basement is undeveloped & is waiting for you to add your imagination. The home comes with a Covered deck. The property has a triple car attached garage. Looking to book a private tour? Call your favourite REALTOR® TODAY for more info & to schedule a viewing. (id:51699)
20 Acre Yard Site Rm South Qu'appelle
South Qu'appelle Rm No. 157, Saskatchewan
Welcome to your prairie retreat — a 20-acre acreage with tons of potential just 30 minutes east of Regina, perfectly set up for horse lovers, hobby farmers, or anyone seeking a peaceful country living with modern comfort. Located just 1.5 miles East of the town of Qu’Appelle, this property offers wide-open views, versatility, and the space to live your dream rural lifestyle. The 1,212 sq ft bungalow features 3 bedrooms up and 1 down, with spacious living room and a bright kitchen showcasing quartz countertops, vinyl plank floors, and a spectacular view of the land. The home sits on a solid ICF foundation with a 9' high basement and is equipped with a reliable geothermal heating and cooling system—offering efficient comfort year-round. The home was moved onto the foundation in 2009. Outside, the acreage is turnkey for equestrian use or small-scale livestock. You'll find a massive 80' x 160' outdoor riding arena, a 70' round pen, 4 fenced pastures, a powered 36’x 50’ pole barn with an insulated and heated tack room that measures 20’x12’, and a 30' x 50' Coverall Quonset with a 16’ overhead door and 22’ ceilings. There is also a 24’ x 30’ double detached garage for extra parking and workspace. The property also has a chicken coop and multiple small storage sheds. The strong-flowing well, combined with reverse osmosis filtration, provides excellent drinking water. Kids play structure is included; trampoline optional. Negotiable items include portable corral panels, roping chute, and dummy. With the perfect balance of rural tranquility and convenience, this acreage is ready for its next owner to build memories and live their country dream. Don’t miss the chance to make it yours. If you're looking for more land there are 142.29 Acres available south of the property see MLS SK022451. (id:51699)
615 Hodgson Drive
Swift Current, Saskatchewan
Discover the elegance and craftsmanship of 615 Hodgson Drive, a meticulously maintained by its original owner. This immaculate home features Brazilian cherry hardwood, pot lighting, and expansive windows that bathe each room in natural light. Enter through the grand front porch, featuring the staircase on one side and access to the main floor living room on the other. This space looks over the front yard featuring a gas fireplace seamlessly connecting to the open-concept kitchen and dining area. The kitchen is a chef’s delight, equipped with custom cabinetry, SS appliances including a gas stove, pantry, and granite countertops. A spacious sit-up island for six, perfect for entertaining and overlooking the adjacent dining space and oversized deck. The main level also includes a bright office space, a convenient 2pc. ensuite, and a generous back porch. Upstairs, find 3 spacious bedrooms, each with its own walk-in closet. The master suite is impressive, boasting a 14x19 footprint, a substantial walk-in closet, and a lavish 14x10 ensuite featuring a custom walk-in shower, double vanity, and access to a private balcony complete with a hot tub. The lower level is partially complete providing versatile space with two staircases for access. Here, you'll find a sizable family room, den, a fourth bedroom, a bathroom, and utility space equipped with energy-efficient systems including a furnace, on-demand hot water, a water softener, air exchanger and reverse osmosis. Additional highlights include an insulated/heated garage with bonus storage, a fully enclosed yard with LED-lit decking, a natural gas BBQ hookup, and both boat and RV parking accessible via a rear alleyway—an exceptional feature for this desirable subdivision. The property boasts underground irrigation, heated tile flooring in select rooms and central vacuum. Nestled in the coveted Highland neighborhood, this family-friendly home is the perfect blend of luxury and convenience. Schedule your viewing today. As per the Seller’s direction, all offers will be presented on 11/19/2025 7:00PM. (id:51699)
242 Lochrie Crescent
Saskatoon, Saskatchewan
This move-in ready home features 1,036 square feet of living space plus basement development. The home includes three bedrooms and two bathrooms, making it perfect for families or first-time buyers. Recent updates include new laminate flooring on the main level, all-new linoleum in the bathrooms, and fresh paint throughout. The kitchen boasts new cabinets and countertops plus new stainless steel appliances, while the spacious basement family room provides plenty of room to relax or entertain. Additional highlights include ample storage, a large fenced yard ideal for kids or pets, and a generously sized deck for outdoor enjoyment. Conveniently located near St. Mark's School and local parks, this home combines comfort, style, and accessibility. A must-see! Vacant and ready for immediate possession. (id:51699)
35 42 Spence Street
Regina, Saskatchewan
Located in Regina south neighbohood Hillsdale, Walking distance to school, park and all south end amenities. this condominium is completely renovated top to bottom, boasts a comfortable living space with two bedrooms and one bathroom. The residence features a balcony, allowing residents to enjoy outdoor space, and a large front window that floods the interior with natural light, creating a bright and inviting atmosphere. The well-designed kitchen with all stainless steel applies and dining area offer ample space, with plenty of cabinets for storage. This condo combines practicality with a touch of comfort, making it a potential cozy home in a desirable location. The building has been renovated over the years including outside siding, windows,new boiler system and etc. (id:51699)
505 F Avenue N
Saskatoon, Saskatchewan
Welcome to this cozy and inviting character bungalow is excellent location. The floor plan is bright and functional with living/dining room, 3 bedrooms (one is currently used as convienant main floor laundry) spacious kitchen and full bath. Recent upgrades to shingles and eaves, central air unit, and sewer lines. Close to all the essentials including shopping, parks, churches and schools, bus routes, city center, and Sask Polytech. (id:51699)

