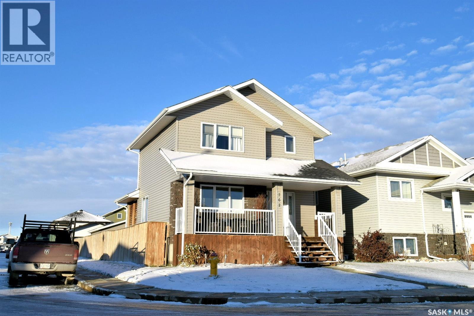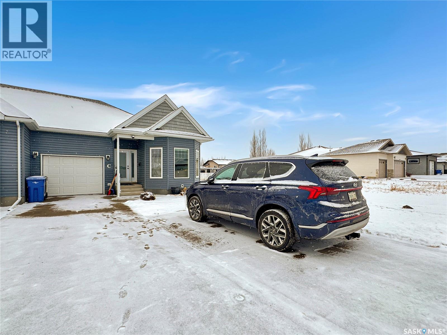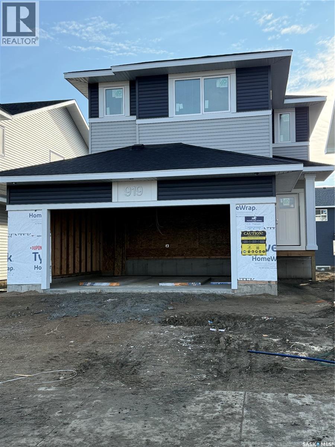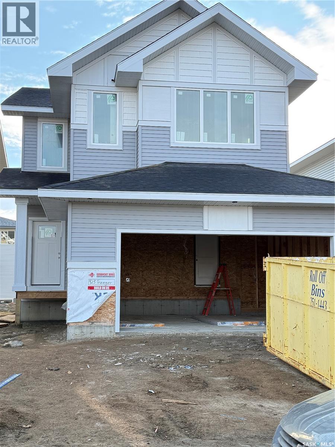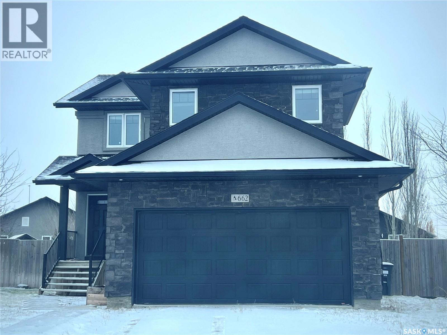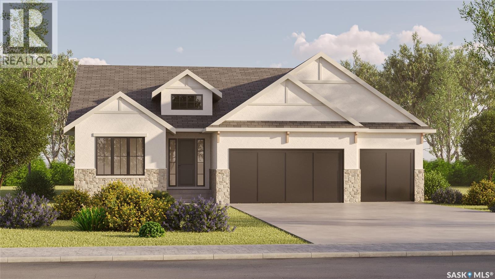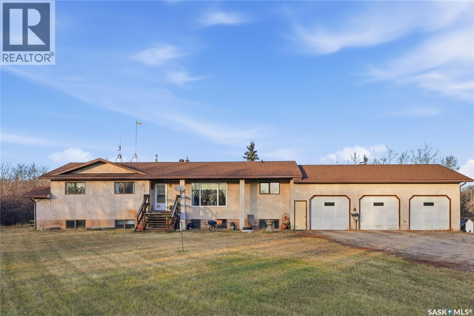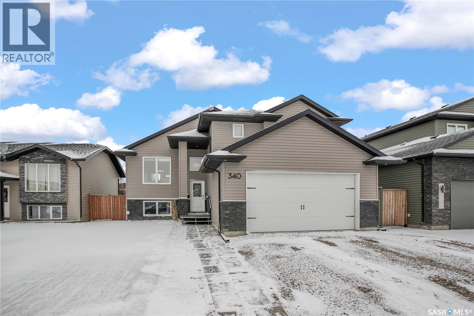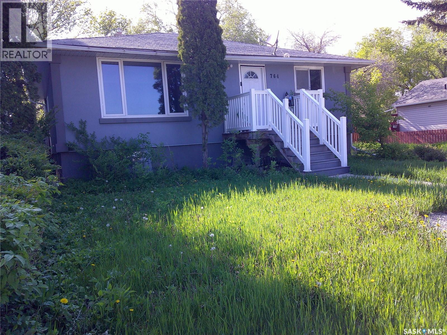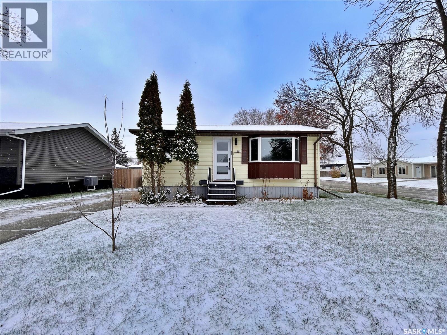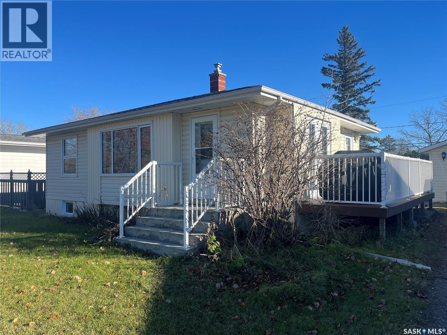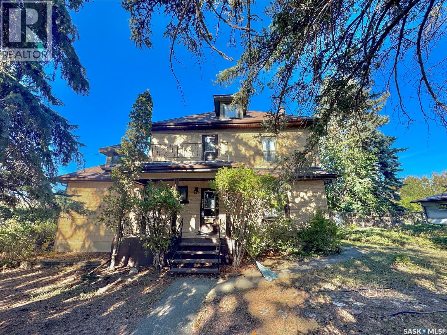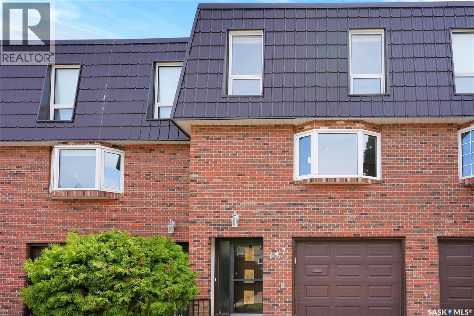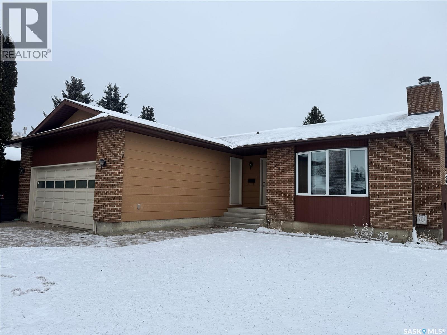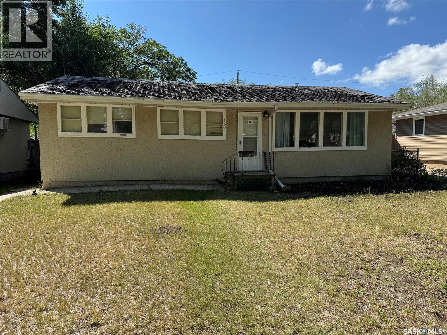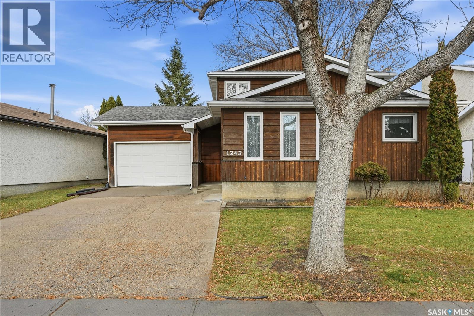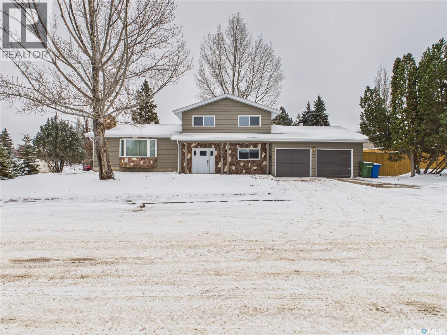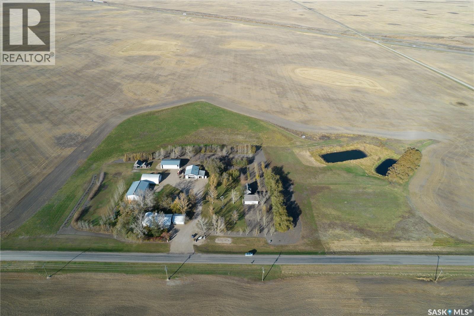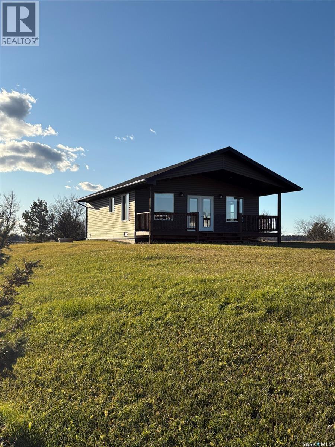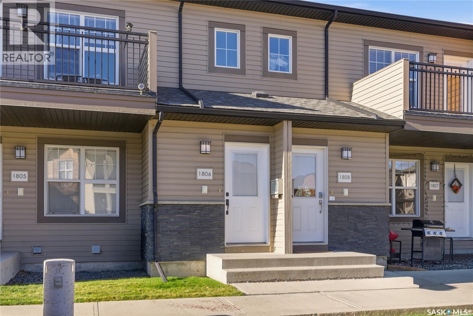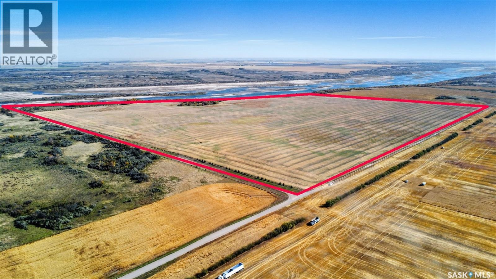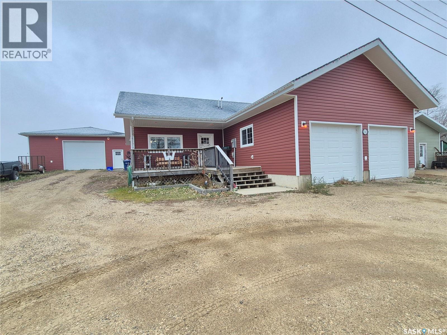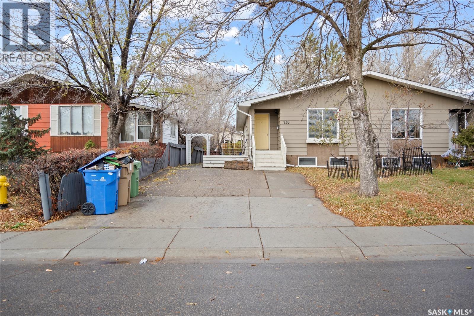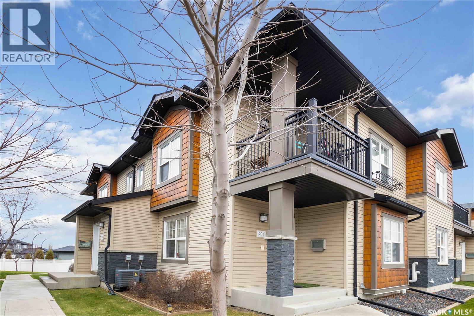262 Ells Crescent
Saskatoon, Saskatchewan
Fully Developed Family Home in Kensington—Steps from Parks, Lakes & Amenities! Discover exceptional value in this well-cared-for home in Saskatoon’s vibrant and family-friendly Kensington subdivision. Nestled near scenic parks, lakes, and walking paths, this property offers the perfect blend of nature, convenience, and community. Just five minutes from a bustling retail hub with groceries, restaurants, coffee shops, medical services, and more, plus easy access to Circle Drive for quick citywide travel. Families will love the proximity to two high schools and the impressive Shaw Centre, featuring an Olympic-sized pool, waterslides, tracks, and gymnasiums. Step inside through a sunlit covered front deck to an efficient, thoughtfully designed floor plan. The chef’s kitchen boasts extensive quartz countertops, a corner pantry, ample cabinetry, and a breakfast bar—ideal for morning coffee or weekend projects. Overlooking the west-facing backyard, the kitchen flows into a bright dining area and opens to a covered deck and fully fenced yard—perfect for entertaining, relaxing, or keeping an eye on kids and pets. Upstairs, find three spacious bedrooms including a primary suite with walk-in closet and absolutely luxurious bubble-jet tub ensuite. The fully developed basement adds a large family room (with potential for a fifth bedroom or den), a fourth bedroom, and a full bathroom. Comfort is assured with a high-efficient furnace, central air conditioning, plus underground sprinklers in the front yard. A detached garage with automatic door opener completes the package, offering secure parking and storage. Access to the garage is easy without a long lane to drive through. With few homes offering this combination of space, location, and features at this price point; this is your chance to make a move! (id:51699)
C 2301 Amos Drive
North Battleford, Saskatchewan
Welcome to Condo Living at Its Finest! Discover this exceptional end-unit bungalow in the highly sought-after Fairview neighborhood—offering unmatched street appeal, added privacy with no northern neighbors, it's truly a one-of-a-kind. This spacious 1,376 sq. ft. home features high ceilings throughout. The bright front guest bedroom welcomes natural light with its large windows, while the main floor laundry room provides added convenience with built-in storage. The open-concept kitchen flows effortlessly into the living room, where you’ll enjoy a cozy gas fireplace, backyard views, and access to the outdoor deck—complete with a natural gas BBQ hookup. The yard also includes an 8x10 shed (2015) for additional storage. The primary bedroom also overlooks the peaceful backyard and features his-and-hers closets plus a generously sized ensuite offering a wall-to-wall vanity with exceptional counterspace and abundant drawer storage. Updates include a water heater (2017), newer appliances (approx. 7 years old), added pantry cabinet and kitchen countertops. Additional perks include direct garage entry, and parking for two vehicles offstreet. Homes like this rarely come available. Call today to schedule your private viewing! (id:51699)
919 Traeger Manor
Saskatoon, Saskatchewan
Welcome home to the stunning Hayden! This beautifully designed 1,780 sq. ft. floorplan features 3 bedrooms and 2.5 bathrooms, offering a perfect balance of space, comfort, and style. With standard quartz countertops, Moen plumbing fixtures, and waterproof laminate flooring throughout, quality comes standard. Homeowners love the L-shaped kitchen, complete with a large pantry and coffee station overlooking the dining window. The open-concept main floor—featuring the kitchen, dining room, and living room—is ideal for entertaining or staying connected with family. The primary suite is a favorite, thanks to its spacious walk-in closet and ensuite. Two additional well-sized bedrooms share another full bathroom. A bonus room and second-floor laundry add extra convenience to this thoughtful layout. (id:51699)
923 Traeger Manor
Saskatoon, Saskatchewan
Introducing the Birkley – your new family home! This spacious 2,101 sq. ft. family home is thoughtfully designed with comfort and functionality in mind. It features 3 bedrooms, 2.5 bathrooms, and an upstairs bonus room with a vaulted ceiling—perfect for a playroom, office, or cozy retreat. Enjoy high-end finishes like quartz countertops, Moen fixtures, and waterproof laminate flooring throughout. The open-concept main floor includes a large kitchen with an island, a cozy shiplap electric fireplace in the living room, and a mudroom off the garage. A side entrance provides the potential for a future basement suite. Upstairs, the primary suite offers a walk-in closet and deluxe ensuite with a second sink, while two additional bedrooms share a full bath. (id:51699)
662 Sutter Bay
Saskatoon, Saskatchewan
Attention all renovators, flippers, and skilled hobbyists! Located in the highly desirable Stonebridge community, this property sits on one of the best cul-de-sac lots and offers incredible potential on a generous 7,600+ sq.ft. lot. This two-storey home, with over 1,600 sq.ft. of above-grade living space, features a stucco and stone exterior. The home appears structurally sound and would benefit from updates to bring out its full potential, making it an excellent opportunity for those looking to renovate or customize. The property includes many desirable features such as Energy Star, hardwood and tile flooring, upgraded lighting, Kohler plumbing fixtures, granite countertops, and full-height kitchen cabinets. Additional highlights include triple-glazed windows and a high-efficiency furnace. The upper level offers three spacious bedrooms and a large family room with plenty of natural light. This home requires some updates and repairs and is being sold as-is. Areas needing attention include wall and trim repairs, painting, carpet replacement, and door repairs, along with other improvements as needed. Priced to sell, this is a rare opportunity to create value in a sought-after neighborhood—perfect for buyers looking to transform a property into their dream home or a profitable investment! (id:51699)
13 Sunterra Drive
Shields, Saskatchewan
Please note: Photos are renderings. This home is not yet built. This stunning 1,806 sq. ft. BUNGALOW walkout is designed by award-winning local builder Bronze Homes and is located in the sought-after Sunterra Ridge development. This home backs onto the Shields Golf Course and offers views of Blackstrap Lake. Nestled within the Resort Village of Shields, you'll enjoy a vibrant, lakeside lifestyle with access to a golf course, community centre, multi-sport court, playgrounds, beaches, lake access points, ball diamonds, and year-round activities for all ages. Thoughtfully designed, this home features an impressive curb appeal. The front entry opens onto a conveniently located office or den. As you move into the home, you are welcomed by a bright and spacious open-concept living area, and a beautifully appointed kitchen complete with a dining area with views of the golf course. The main floor also includes two large bedrooms, main floor laundry, and a serene primary suite with a spa-like ensuite and walk-in closet. The walkout basement opens to a generous lot in a peaceful setting backing the golf course, offering endless potential for future development and easy access to nature. The triple attached garage offers plenty of space for your vehicles, boat, and toys. Act now to personalize your finishes and make this dream home your own. Other lots and price points available. Reach out with any questions! (id:51699)
Merrill School Road Acreage
Corman Park Rm No. 344, Saskatchewan
Only 6 km from Saskatoon’s city limits and a short 7 km bus ride to Montgomery School, the Merrill School Road Acreage blends wide-open country freedom with city convenience. Spanning 70 beautifully treed acres—with an additional 80 acres available directly behind for a full 150-acre package—this rare property is a private sanctuary surrounded by pasture, mature shelterbelts, and abundant wildlife. Ideal for horses, a hobby farm, or long-term investment, the back 80 acres are fully fenced and ready for hay or livestock, while the front features towering trees, a fenced garden, and pastures once home to sheep, pigs, horses, and cattle. Nestled among the trees, the 1838 sq ft raised bungalow exudes warmth and craftsmanship, with pristine oak cabinetry, vaulted ceilings, and maple hardwood floors. The bright country kitchen opens to a formal dining room with newer windows, creating an inviting family gathering space. The main floor offers three bedrooms—including a vaulted master with ensuite potential—a four-piece bath, and a second bath off the mudroom. The lower level adds more bedrooms and a non-conforming suite with its own kitchen, bath, laundry, and separate entrance—perfect for extended family or rental income (currently $1,000/month). The heated triple garage, with 11-foot walls, provides excellent space for vehicles or a workshop. Comforts include natural gas, central air, high-efficiency furnace (8 years old), backup generator, soft water from a reliable well, large hot water tank, and septic pump-out system. Outside, enjoy the sturdy deck, fenced backyard, corrals, and open space to roam. Power is underground to the front parcel, and the sandy, well-draining soil with its mix of pasture and trees makes this land ideal for countless uses. Properties of this size and seclusion, yet so close to the city, are seldom found—Merrill School Road Acreage offers the space to grow, breathe, and live your country dream. (id:51699)
340 Haichert Street
Warman, Saskatchewan
Welcome to 340 Haichert Street, nestled in the quiet, family-oriented community of Warman. This 1,253 sq ft modified bi-level offers the perfect blend of space, comfort, and modern style. Step inside to an inviting open-concept main floor featuring a large living room with maple railings and metal spindles, soaring vaulted ceilings, and an abundance of natural light throughout. The kitchen is a standout — showcasing granite countertops, rich maple cabinetry, a large eat-up island, tile backsplash, corner walk-in pantry, and stainless-steel appliances. There’s plenty of counter space for cooking, entertaining, and everyday family life. The main floor includes two spacious bedrooms and a full 4-piece bathroom. Upstairs, the private primary suite is a true retreat, complete with a 4-piece ensuite and large walk-in closet — a peaceful getaway from the rest of the home. The fully developed basement adds even more living space, featuring a large family and games area, a 4th bedroom, a 3-piece bathroom, laundry, and ample storage. Includes central AC, all appliances and window coverings. Outside, you’ll love the big deck overlooking a fully fenced and landscaped backyard, complete with enclosed under-deck storage and extra space for RV or boat parking. The 22’ × 26’ attached garage is insulated and ready for all seasons. Warman is a vibrant, growing community with excellent schools, parks, recreation facilities, and every amenity close by. This home is move-in ready and checks all the boxes — schedule your private showing today with your favourite REALTOR® before it’s gone! (id:51699)
764 Elphinstone Street
Regina, Saskatchewan
Ideal starter or revenue property in move in condition. New vinyl plank flooring through out the main floor, just installed. Home features 2 bedrooms upstairs and two bedrooms in the basement. Newer furnace. owned water heater. Single garage off back lane, with lots of additional parking at the side of garage. (id:51699)
501 Windover Avenue
Moosomin, Saskatchewan
this little gem is a stress free, UPDATED home that won't break the bank -- boasting 720 SQFT, it impressively accommodates THREE bedrooms; two on the main floor and one in the basement. A lovely kitchen with updated appliances, pot lights throughout the main, tiled 4pc bathroom, partially finished basement, freshly painted main floor, plenty of natural light, a single detached garage AND it's MOVE-IN ready! UPDATES: furnace, water heater, RO system, blinds, some windows, shingles, 4pc bathroom, flooring, paint, smart thermostat and doorbell and so much more! Situated on a corner 54’ x 125' lot with a 14’ x 22’ garage, storage shed, gazebo and back-alley access. PRICED AT $235,000. Seriously, don't wait, this gem won't last long! Click the virtual tour link to have an online look then call an agent to schedule in your viewing today! (id:51699)
530 5th Street Ne
Wadena, Saskatchewan
Charming 2-bedroom bungalow in a prime Wadena location—just steps from the hospital, high school, and golf course! The main floor offers a bright, west-facing living room perfect for evening sunsets, one bedroom, and a second bedroom currently used as a convenient combined laundry and guest room. The basement includes two partially finished bedrooms, providing room to expand or customize to your needs. Outside, enjoy the spacious double yard with manicured lawns front and back, a beautiful composite deck with regal railing, and a single detached garage. Wadena is a welcoming community surrounded by lakes, camping, hunting, and year-round recreation—the perfect place to raise a family, retire, or simply enjoy peaceful small-town living at its best. (id:51699)
303 Eden Street
Indian Head, Saskatchewan
This stunning solid brick character home sits on a massive 125' x 126' corner lot in the charming Town of Indian Head, just a 35-minute commute east of Regina along the Trans Canada Highway. The main floor features a bright and open layout with a wood-burning fireplace in the living room, a spacious foyer, a half bath, and a beautiful open banister staircase. On the second level, you'll find a generous family room above the garage addition, perfect for relaxing or entertaining. The third level offers three bedrooms (two of which are adjoining), a full bathroom with a jetted tub, a laundry room with a shower, and access to a balcony above the front porch. The fourth level boasts a finished attic space that can be transformed into a primary bedroom, studio, playroom, or whatever suits your lifestyle. Outside, enjoy a large patio with a natural gas BBQ hookup and a fenced yard ideal for children and pets. The attached garage is wired for 220V and includes an overhead opener, with plenty of room for additional outbuildings and parking for recreational vehicles. This home combines character, space, and versatility—truly a rare find in a welcoming community. Call your Hometown Real Estate Professional today to explore the possibilities! (id:51699)
147 Hochelaga Street W
Moose Jaw, Saskatchewan
Are you seeking a unique property in the heart of Moose Jaw's vibrant downtown? Look no further! These exclusive condos are a rare find on the market and boast the only heated outdoor pool in Moose Jaw. Imagine inviting friends over for a poolside gathering or indulging in a serene afternoon dip on your own. This fabulous 2 bedrooms, 1.5 bathrooms unit is designed in a charming townhouse style w/4 finished floors, sure to captivate anyone seeking a stylish living space. Invited by the Foyer w/access to the heated att. single garage, you are led to the spacious living room w/hardwood floor, features sliding doors opening to a private covered deck w/natural gas bbq hook up & an open patio overlooking a lush courtyard teeming w/trees/perennials. This oasis opens into the outdoor heated pool! Also the entire complex has new PVC fencing. The dining room, overlooking the living room, has a built in China cabinet & the kitchen is updated w/quartz countertop, maple cabinetry w/large windows filling the room with light. This floor is complete w/a 2pc. bath. There are 2 Bedrooms & each have beautiful windows. The Primary enjoys 2 closets. This floor is complete w/Laundry/4pc. Bath combo fully updated & even has extra storage. The lower level of this impressive condo features a versatile bonus room that is a flex room to use for your lifestyle. Additional features include a single attached insulated garage for secure parking and extra storage, as well as a front driveway that provides extra parking for you or your guests. With low condo fees of just $350/month, essential services such as snow removal & lawn care are covered, offering you convenience and peace of mind. This exceptional property combines comfort & style, making it a rare gem in Moose Jaw's downtown area. Don’t miss the chance to make this condo your new home! CLICK ON THE MULTI MEDIA LINK FOR A FULL VISUAL TOUR and Call Today! * Some photos of Living, Dining & Primary Bedroom are virtually staged. (id:51699)
742 Wollaston Court
Saskatoon, Saskatchewan
Nestled in a quiet cul-de-sac in the heart of Lakeview, this 1,296 sq ft bungalow was both built and owned by the original owner, a testament to quality craftsmanship and lasting pride. Featuring 3 bedrooms and 2 bathrooms, it offers a warm and functional layout with spacious family and dining areas and a cozy wood-burning fireplace that makes you feel right at home. Enjoy modern comfort with central air conditioning, and peace of mind with updated shingles, furnace, and hot water tank (all within the last 8 years). Step outside to your beautiful pie-shaped lot featuring a two-tiered deck and relaxing hot tub — perfect for entertaining or unwinding. A large shed provides extra storage, and the attached two-car garage offers convenience year-round. The partially developed basement gives you plenty of room to grow or create additional living space. Lovingly maintained and thoughtfully designed, this Lakeview gem has everything you’ve been looking for. Don’t wait — book your showing today! (id:51699)
168 Smith Street
Regina, Saskatchewan
Attention investors, renovators, and first-time buyers with vision—don’t miss this opportunity at 168 Smith Street! This 960 sq ft bungalow sits on a generous lot and offers solid fundamentals and loads of potential, a blank canvas for your renovation ideas. The property features: A massive 28’ x 26’ detached garage—perfect for a workshop, storage, or vehicle enthusiasts, RV/boat parking with laneway access—ideal for those who need extra outdoor space, Ample room to expand, garden, or even rebuild/redevelop in the future. (id:51699)
1243 Mcneill Crescent
Regina, Saskatchewan
Welcome to 1243 McNeill Crescent in Glencairn Village! Original owner of this well kept 1488 sq/ft 2 story split. Functional layout with a formal living room off the entrance which flows to an open kitchen, dining and sunk in family room area. Upgraded flooring, baseboards, light fixtures. 2 piece bathroom and main floor laundry on the main floor with direct entry to the single attached garage. Bonus spare bedroom on the main floor! Patio doors take you to a private, mature backyard, complimented by a large composite deck. Second level features 3 spacious bedrooms, full bathroom and 2 pce ensuite off the primary bedroom. Basement is fully developed with rec-room area and extra bedroom (window does not meet egress). Plenty of storage in the mechanical room. High efficiency furnace. Close distance to all east end amenities. Walking distance to St. Theresa and Henry Braun elementary schools. (id:51699)
1199 Wyllie Street
Prince Albert, Saskatchewan
It’s rare to find a family home this move-in ready and finished with such care. Every inch of this 4-level split in Carlton Park has been thoughtfully renovated, blending timeless design with modern function. Step into the bright, open great room where walls have been removed to create the kind of gathering space families love - spacious, warm, and perfectly connected to the heart of the home. The kitchen has been fully redone with new cabinetry, sleek quartz countertops, updated lighting, and quality finishes that make everyday cooking feel special. A main-floor bedroom offers flexibility for guests, an office, or a play space, while three additional bedrooms upstairs provide plenty of room for the family. Off the garage, a brand-new mudroom entry with a built in bench plus 2-piece bathroom make daily life easier - no more tracking in snow or juggling coats and bags at the door. Every detail has been completed by skilled contractors, from the windows, shingles, and cosmetics to the kitchen, all four bathrooms, and exterior finishes. Even the yard is fully fenced and beautifully landscaped. A complete transformation - designed for modern family living, ready for you to move right in! Join us for an open house on November 11th from 6–8pm. Offers will be accepted until 12:00 noon on November 12th. Contact your favourite realtor to book your showing - just think, you could be in this beautiful home by the holidays! As per the Seller’s direction, all offers will be presented on 11/12/2025 1:00PM. (id:51699)
Kuntz Acreage
Macoun, Saskatchewan
This is your opportunity to own an established acreage with multiple outbuildings and a 1692 square foot home. A hobby farmers dream with 2 dugouts, 12.18 acres, a quonset, two large cold storage buildings, and a functional heated shop space. The home features 4 bedrooms, a large kitchen, spacious living room with gas fireplace, updated main bathroom, and a sunroom that leads out to the covered front porch. The basement allows for plentiful storage, a functional 4 piece bath, a small workshop area, and a large rec room that awaits your finishing touches. The yard site is incredible with less than a mile of gravel to get to it, rows upon rows of trees, perennials, and sprawling grassy areas. Book your personal showing today. (id:51699)
13 Stone Ridge Place
Big River Rm No. 555, Saskatchewan
Welcome Home! Whether you want to live here full time or simply enjoy the cottage life, then this is your next destination. This open concept kitchen, dinning and living room with 2 bedrooms, 4 piece bath with laundry is ready for you. Amazing kitchen offers lots of room, bar top counter top, storage and BI D/W, SS Appliances. French doors open onto a nicely finished cover deck where you can enjoy the view of Delaronde Lake with your early morning coffee. Relax on the back deck after supper and enjoy the beautiful sunsets. Don’t wait, call today for your personal tour. (id:51699)
1806 1015 Patrick Crescent
Saskatoon, Saskatchewan
Discover the largest unit in the Ginger Lofts complex, featuring the most expansive balcony and two electrified parking stalls. This modern, open-concept second-floor condo offers a bright and functional layout, perfect for comfortable living and entertaining. The inviting living room opens onto a large east-facing balcony, ideal for enjoying your morning coffee or evening relaxation. The stylish kitchen showcases quartz countertops, stainless steel appliances, and a generous dining area — all enhanced by beautiful bamboo hardwood flooring throughout the main living spaces. This unit includes two well-sized bedrooms and a spacious four-piece bathroom featuring a quartz countertop and porcelain tile flooring. The in-suite laundry, conveniently located in the utility room, also provides additional storage space. Residents enjoy access to an impressive clubhouse equipped with an indoor saltwater pool, saltwater hot tub, fully outfitted fitness room suitable for all levels, a lounge with billiards, a furnished patio area, outdoor BBQs, and more. With low condo fees, this property presents an excellent opportunity for first-time buyers, students, or investors alike. Ideally situated close to all amenities in Brighton, with quick access to the freeway and the University of Saskatchewan. Call today to schedule your private viewing and experience all that this exceptional property has to offer. (id:51699)
Ylioja Farm Land - 156 Acres
Fertile Valley Rm No. 285, Saskatchewan
Discover this exceptional opportunity to own 156 acres of highly productive farmland. Ideally located in a strong agricultural area, this property offers excellent soil quality and consistent crop yields year after year. With a blend of open cultivated acres and gentle natural features, it’s perfectly suited for farming operations. Whether you’re expanding your existing operation or seeking a stable agricultural investment, this quarter section is a rare find that delivers both productivity and potential. (id:51699)
712 Railway Avenue
Pangman, Saskatchewan
Welcome to 712 Railway Ave in the bustling country town of Pangman! This 1248 square foot, 2014 built home features vaulted ceilings, large living spaces, and beautiful kitchen with stainless steel appliance package. The bedrooms are very nicely sized, with the Master boasting a huge walk in closet, and full 4 piece bath. The mudroom/laundry room could also double as an office area, play room or a great storage area. The double car attached garage includes a ton of storage space with built in racks above the doors, and a mezzanine next to the door. The 30 x 40 shop at the rear of the property is fully insulated, and heated and boasts 2 roll up doors, 220 volt plugs, and 12' ceilings. It is an ideal place to work on projects, park vehicles, and has lots of storage space. Set back on the lot, this location offers a ton of privacy, and lots of space for parking. The fully fenced backyard offers a deck, firepit area and plenty of room for the kids to run and play! A/C installed just a couple of years ago, the shop has spray foam insulation throughout, as well as the ceiling in the house is spray foam insulation. Pangman offers a grocery store, gas station and hardware, library, insurance, cafe, unique museum and ice cream shoppe, as well as a K-12 School and daycare. This property is at the very edge of town, with prairie views, but all of the amenities of town living. (id:51699)
265 Magee Crescent
Regina, Saskatchewan
Welcome to 265 Magee Crescent, a fantastic semi-detached bungalow in Argyle Park, perfect for those seeking a versatile living space. This impressive home features a total of 5 bedrooms and 3 full bathrooms. The main floor is designed for convenience with a bright living and dining area, a well-equipped kitchen, a spacious primary bedroom with a 4-piece ensuite, two additional bedrooms, a full 4-pc bathroom, a dedicated office, and a laundry room. The fully finished basement adds incredible flexibility, complete with a second kitchen and dining area, a large living room, two more bedrooms, a 4-piece bath, and its own laundry facilities. A separate entrance to the lower level offers excellent potential for multi-generational living or a private guest space. With central air providing year-round comfort and a prime location, this property is a rare find that combines convenience and outstanding potential. Don’t miss this opportunity—book your viewing today! (id:51699)
202 1015 Patrick Crescent
Saskatoon, Saskatchewan
Welcome to 202-1015 Patrick Cres. This top floor condo in the popular Ginger Lofts complex has one of the best locations - right next to the clubhouse with a sunny, West facing view. The 954 sq ft, 2 bed, 1 bath condo was recently painted and is in great condition. The open floor plan features a large living room with door to your West facing balcony, a functional kitchen with island and lots of cabinet space, 2 bedrooms and a 4 piece bath with soaker tub and storage in the mechanical room. The clubhouse is one of the best in town - with an indoor pool, hot tub, amenities room and gym worth cancelling your membership for, this place has it all. 2 electrified parking stalls are included with visitor parking close by. Don't miss your chance to own a condo in this popular Willowgrove complex. (id:51699)

