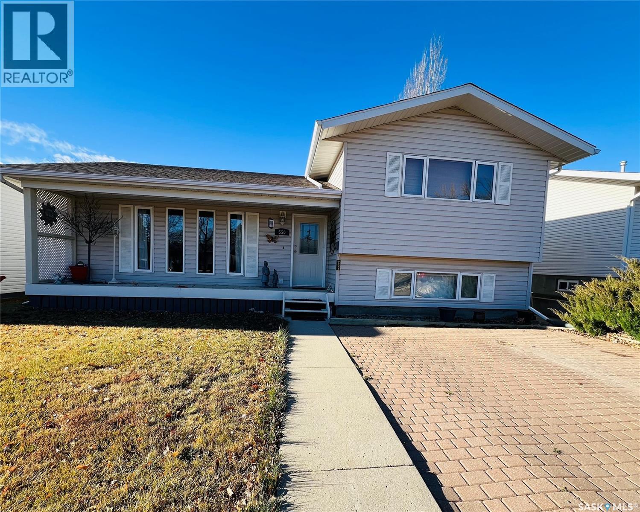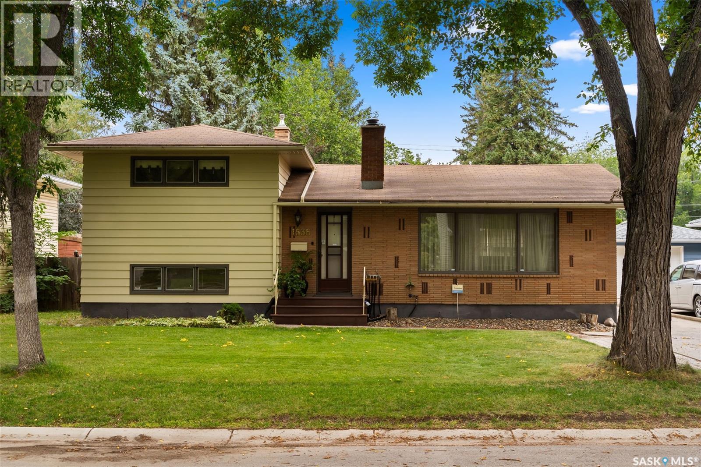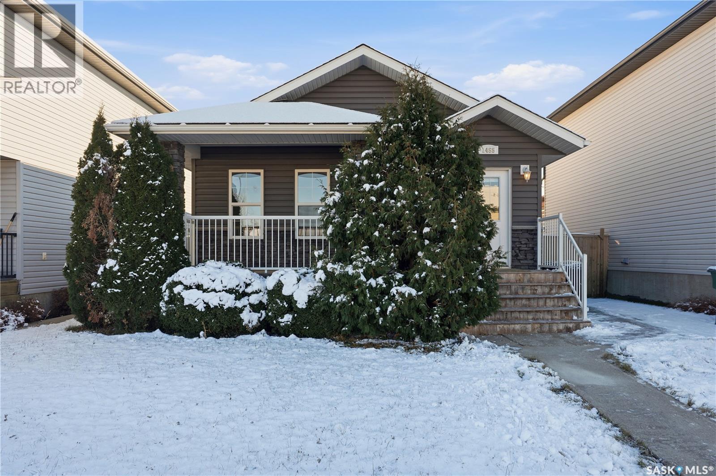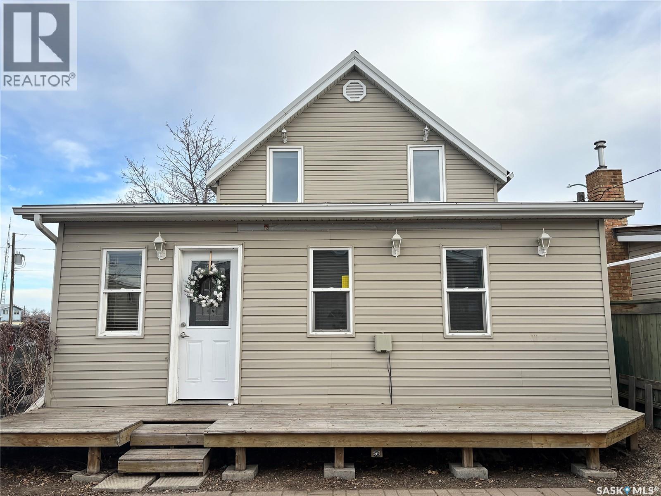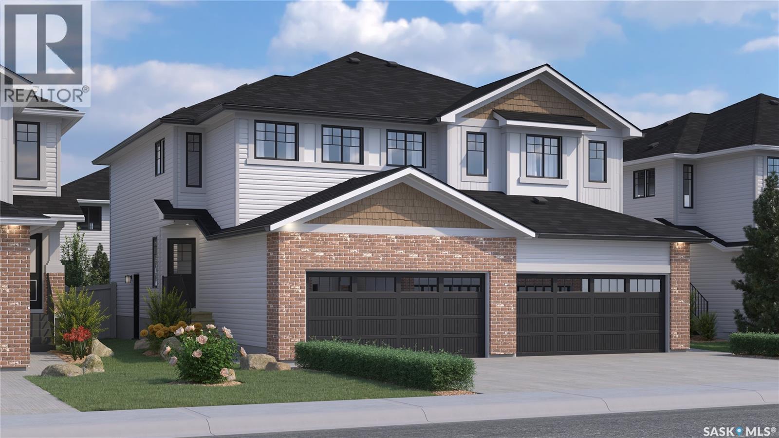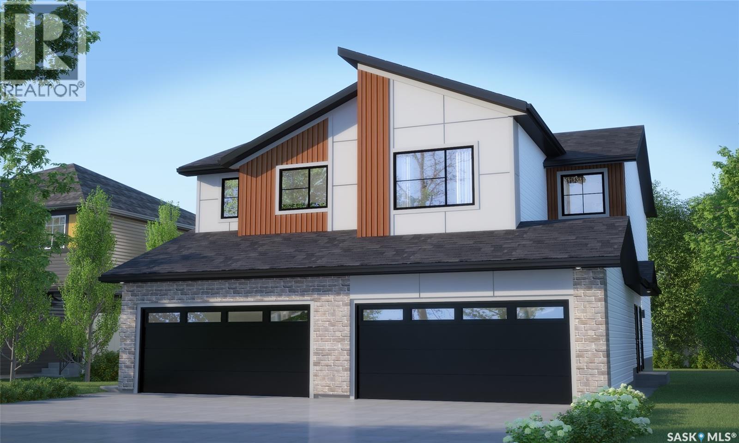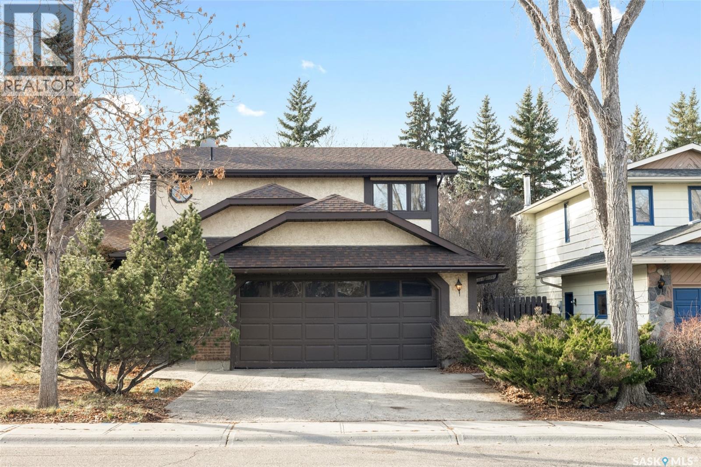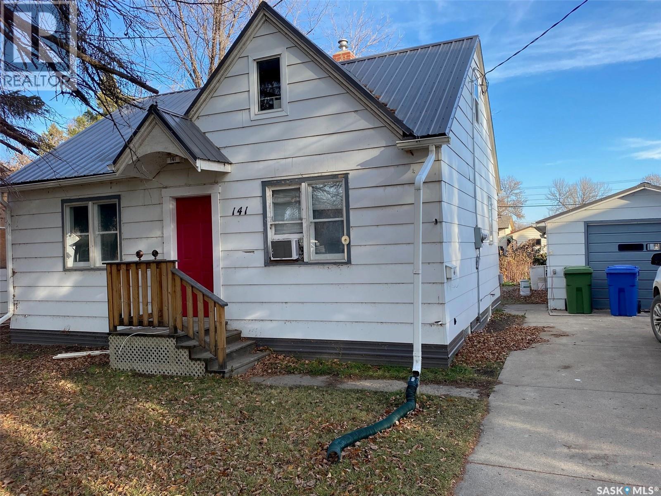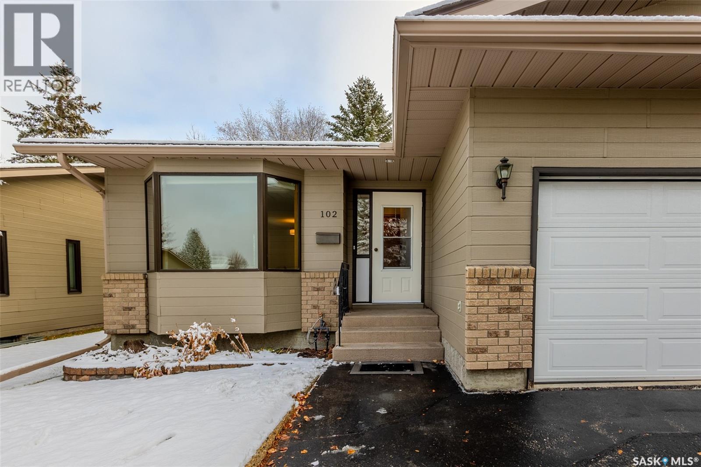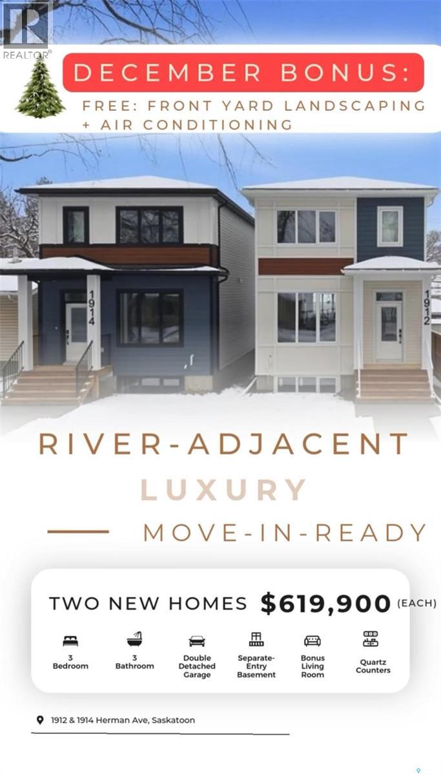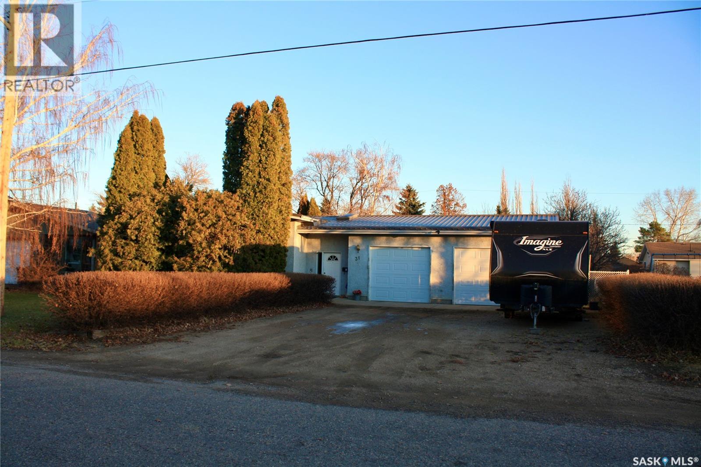550 6th Avenue Nw
Swift Current, Saskatchewan
Welcome to this beautifully cared for one time owner home. This home is sure to impress. Lovingly maintained by its current owner, its now ready for someone new to appreciate all it has to offer. Curb appeal is right up there with both front and back decks, lots of large windows and shingles updated 2024. Step inside to find gorgeous hardwood and tile flooring spread throughout the home. The main floor is so welcoming featuring a bright and spacious living room with large windows and a dedicated dining area as well as kitchen with a charming bay windows overlooking the fully fenced backyard. The kitchen has plenty of cupboard space and I must mention that appliances are included. The second level offers two generous sized bedrooms, including a primary suite complete with his and hers closets. You will also find a four-piece bathroom conveniently located between the two bedrooms. Third level you will enjoy a welcoming family room with more bright windows, three pc bathroom and a room currently being used as office/laundry, this room could easily be converted into a additional bedroom. The lower level is partially finished and open for development offering plenty of room to expand your living space and tailor it to your needs. Situated in a quiet location this home provides comfort and room to grow. Be sure to add it to your list of must sees while you still can. (id:51699)
1536 Uhrich Avenue
Regina, Saskatchewan
Welcome to 1536 Uhrich Avenue, a spacious and inviting split-level home located in the heart of Regina’s desirable Hillsdale neighbourhood. Built in 1962 and offering 1,504 sq. ft. of above-grade living space, this residence sits on a generous 6,528 sq. ft. lot and is perfectly suited for families seeking both comfort and convenience. The main floor boasts a bright and open living room anchored by a large picture window that fills the space with natural light, complemented by laminate flooring and a charming brick-faced wood-burning fireplace. Adjacent to the living room, the dining area provides an ideal space for everyday meals and entertaining, while the kitchen features ample oak cabinetry, functional counter space, and a window overlooking the backyard. Upstairs you will find four bedrooms, each with laminate flooring, and two full bathrooms. The lower level is fully developed, offering a large recreation room and a versatile den that can serve as a home office, fitness area, or playroom. Outside, the mature yard provides privacy and room to relax, complete with a concrete patio, lawn, and plenty of space for kids or pets. The property also features a single detached garage measuring 23.3’ x 15.3’, with a concrete driveway offering parking for multiple vehicles. Ideally located near schools, the University of Regina, Wascana Park, shopping, and all amenities, this home offers a rare opportunity to own a solid, well-cared-for property in one of Regina’s most established and family-friendly communities. (id:51699)
1030 M Avenue S
Saskatoon, Saskatchewan
Approximately 13 years ago this home was gutted down to the studs and rebuilt new. This included plumbing, wiring, insulation, drywall and all new interior. 1+3 bedrooms and 2 full bathrooms. Rich, dark maple cabinets and island. Wide open main floor layout. Extensive use of tile in both bathrooms. Main floor sun room at the back of the house could serve multiple uses. Basement is fully developed with 3 bedrooms and a 3/4 bath as well as laundry room. 200 amp electrical panel. New in 2025: New Exterior Doors Hinges & Locks, New Microwave with Light and Direct Vent Exhaust Fan, New Paint on Fence and Walkways and Patio and Decks, Complete Furnace & Water Heater inspection and Maintenance Service, Complete Furnace Cleaning both Hot and Cold Vents as well as Chimney. Repairs and Replaced in the last 4 years: Dishwasher, Fridge, Water Heater, Jet Tub Pump and Taps, Some Exterior Lighting, Front Deck Railing, Furnace Thermostat. (id:51699)
1455 Willowgrove Court
Saskatoon, Saskatchewan
Beautiful Bungalow with Brand new developed basement in Willowgrove. Nice layout with lots of windows. Vaulted ceiling and wood flooring in main living area. Good size kitchen with plenty of counter and cabinet space. Master bedroom with ensuite and walk in closet. Brand new development with two bedroom. Fully landscaped yard with double detached garage wired for 220. Public Open house on November 29, 2025 from 12:00pm to 1:00pm. (id:51699)
1208 Sixth Street
Estevan, Saskatchewan
Do you want a move-in ready home in time for Christmas? If so, look no further than this extensively renovated property conveniently located close to all that Estevan has to offer. Stepping inside the main floor you are greeted with a smart, open-concept layout. The main floor living space that features updated flooring, windows, cabinetry, lighting and more, lends itself easily to entertaining and relaxing. The primary bedroom offers plenty of room and impressive storage options with dual closets. Add in the spacious mudroom, combined laundry and full bathroom along with the home’s central location and you have all the everyday convenience you need. The second level presents outstanding potential as it has a full kitchen, family room, two additional bedrooms as well as another combined laundry and bathroom. Finishing off the house is the undeveloped basement which provides even more valuable storage options. Outside you’ll find a fully fenced backyard with a welcoming private patio area with convenient access to the double car garage. This tastefully renovated property with updated wiring, ducting, plumbing, doors, windows, water heater and furnace provides versatility, comfort, and low-maintenance living. This home is truly a must-see. (id:51699)
4752 Ferndale Crescent
Regina, Saskatchewan
The Dakota Duplex offers the perfect combination of coastal-inspired style and family-friendly design — bringing you a thoughtfully planned living space in the heart of The Towns. Please note: this home is currently under construction, and the images provided are a mere preview of its future elegance. Artist renderings are conceptual and may be modified without prior notice. We cannot guarantee that the facilities or features depicted in the show home or marketing materials will be ultimately built, or if constructed, that they will match exactly in terms of type, size, or specification. Dimensions are approximations and final dimensions are likely to change, and the windows and garage doors denoted in the renderings may be subject to modifications based on the specific elevation of the building. Step inside to find an open-concept main floor that feels as welcoming as a beach breeze. The kitchen, with its quartz countertops and corner walk-in pantry, flows easily into the living and dining spaces — making everything from weeknight dinners to weekend entertaining effortless. A 2-piece powder room is tucked away for added convenience. On the second floor, you’ll find 3 comfortable bedrooms, including a primary suite with its own walk-in closet and private ensuite. The bonus room is yours to define — create a playroom, cozy reading nook, or work-from-home retreat. To make life even easier, laundry is located upstairs, just steps from the bedrooms. The home also comes fully equipped with a stainless steel appliance package, washer and dryer, and a concrete driveway — all wrapped up with a double front-attached garage for convenience. (id:51699)
1725 Mustard Street
Regina, Saskatchewan
Say hello to The Dakota Duplex in Loft Living, where bold design meets thoughtful layout in a home built for real life. Please note: this home is currently under construction, and the images provided are a mere preview of its future elegance. Artist renderings are conceptual and may be modified without prior notice. We cannot guarantee that the facilities or features depicted in the show home or marketing materials will be ultimately built, or if constructed, that they will match exactly in terms of type, size, or specification. Dimensions are approximations and final dimensions are likely to change, and the windows and garage doors denoted in the renderings may be subject to modifications based on the specific elevation of the building. With its double front-attached garage, the Dakota Duplex makes a statement before you even step inside. The open-concept main floor pairs modern finishes with practical flow, connecting the kitchen, living, and dining areas into one seamless space. The kitchen’s quartz countertops and corner walk-in pantry bring style and function into the heart of the home. A 2-piece powder room adds a practical touch. Upstairs, the design continues to work for you — with 3 bedrooms, including a primary suite with its own walk-in closet and private ensuite. The bonus room invites creativity — use it as a home office, studio, or second living space. And second-floor laundry keeps things convenient. Every Dakota Duplex comes fully equipped with a stainless steel appliance package, washer and dryer, and concrete driveway — all built for modern life. (id:51699)
3259 Westminster Road
Regina, Saskatchewan
You can build a new house — but you’ll never build a neighbourhood like this. Welcome to 3259 Westminster Road, tucked away on a highly desirable street in Regina’s sought-after University Park East, where mature trees, creekside walking paths, and family-friendly streets create a community people wait years to call home. This spacious 2,000+ sq ft two-storey sits on a generous 7,100 sq ft lot, offering the kind of space — inside and out — that’s becoming harder to find. Step inside to a warm, functional layout featuring a formal living room, dining room, and a bright kitchen overlooking the backyard. The family room offers a cozy retreat with a fireplace, perfect for relaxed evenings, movie nights, and cheering on your favourite sports teams. A 4th bedroom/office, convenient 2-piece bath, main-floor laundry, and direct entry to the double attached garage round out this level. Upstairs, the large primary bedroom includes dual closets and a private 4-piece ensuite. Bedrooms 2 and 3 each offer exceptional storage — one with a walk-in closet and the other with a double closet — and are served by a full 4-piece main bathroom. The large basement is an undeveloped blank canvas — ready for your custom vision, whether that’s a rec room, gym, extra bedrooms, or all of the above. Recent updates include an updated furnace and central A/C, offering peace of mind. Real space. Real community. Homes like this don’t stay on the market long. Located close to schools and just minutes from all east-end amenities, this home offers the perfect balance of convenience, community, and room to grow. Don’t wait — book your private showing today! (id:51699)
141 Maple Avenue
Yorkton, Saskatchewan
Cute Cute Cute!! So cozy and inviting. This 3 bedroom, two bathroom home has lots of upgrades. All new copper wiring.The main floor has new vinyl flooring throughout, new LED lighting, new counter tops, kitchen sink and taps and back splash, two bedrooms, new full bathroom, and kitchen open concept into living room. New steel doors with outside casings that never need painting.The second floor has a 2 piece bathroom one huge/bedroom, study nook. bonus room. The pine walls have been treated so the wood will never darken. The second floor could easily fit a bed on each side of the room with the floor space being 12 X 27 ft. This second floor is a teenagers dream or for a student and has been sound proofed from the main floor. Upstairs has new windows and outside casings that never need painting. The basement walls have been insulated and finished, 100 amp fuse panel installed, sump pump, back - flo valve and new windows. New efficiency furnace in 2014. with new motherboard installed in March of 2025. New steps into basement. The house and the two garages have steel clad roofing.. Both garages have cement floors and large overhead doors. The back garage has large overhead door with access from the alley. The front garage has electricity and a door opener. Front steps replaced 5 years ago and 10 x 12 foot deck added. New eves troughs with screens replaced two years ago. Call today for your own personal tour (id:51699)
102 420 Heritage Crescent
Saskatoon, Saskatchewan
Welcome to #102-420 Heritage Crescent, a beautifully maintained bungalow townhouse in the desirable Regal Terrace community. This inviting home welcomes you with a spacious front entry and a bright living area featuring a bay window and newer hardwood flooring that flows seamlessly into the dining room. The updated kitchen offers plenty of counter space along with a tile backsplash, built-in dishwasher and microwave, and under-cabinet lighting. Just off the kitchen, patio doors lead to a private back deck with a BBQ area and mature trees providing shade and privacy. The main level also includes a secondary bedroom, a 4-piece bathroom, and a laundry area tucked neatly off the garage entrance. The large primary bedroom features a walk-in closet and an updated 3-piece en-suite complete with a tiled walk-in shower. The basement is partially developed with pot lighting, insulation, and drywall/paint, ready for your finishing touches with space for a future family room, additional bathroom, or hobby area. It also offers ample storage and a handy workbench. A double attached insulated garage adds convenience and comfort year-round. Regal Terrace is a fantastic location connected to walking trails and just minutes from Lakewood Civic Centre, parks, and all amenities along 8th Street. This unit also features central air conditioning and a natural gas BBQ hook-up. Call your Realtor® today to book your private viewing! (id:51699)
1912 Herman Avenue
Saskatoon, Saskatchewan
BUILDER INCENTIVE FOR THE MONTH OF DECEMBER!!! IF PURCHASED IN THE MONTH OF DECEMBER, BUILDER WILL INCLUDE CENTRAL AIR CONDITIONING AND FRONT LANDSCPAING, CONTACT YOUR REALTOR FOR MORE INFO! Here is your dream property just mere steps from the river and connected to Saskatchewan Crescent. The easy access to downtown and close to all amenities makes this location very desirable. Situated at 1912 Herman Ave is this new custom 1672sqft two storey outfitted with high end finishings and many features throughout, including a double detached garage and even basement suite ready! Inside the main floor you are greeted with 9' ceilings with huge windows at both ends of the home allowing for an abundance of natural light. The floorplan is an open concept layout with an upgraded designer kitchen, white cabinets accented with a maple stained island topped with quartz counters. There is a full kitchen appliance package included. There is a full size walkin pantry to host all your supplies for cooking and entertaining to help keep you fully organized. Extra features such as a built in coffee/drink bar with an under counter refrigerator helps make this home feel luxurious. The living room boasts custom wall features & a 3 sided fireplace. Upstairs hosts your 3 bedrooms & 2 more bathrooms & laundry off the bedrooms. Also featured upstairs is another living space with the bonus room - with a feature wall to tie it all together. The primary bedroom has a walkin closet & a 3pc ensuite bathroom with a tiled walkin shower. Downstairs you have the added feature of hosting a potential basement suite with separate entrance, boasting 9' ceiling, secondary panel, and roughed in plumbing - this is a very easy location/community to be able to rent out your basement suite for that extra mortgage helper! This home also features a 20x22 garage. This home has so many custom features throughout keeping the flow consistent and impressive. Contact our Team today for more info on this home. (id:51699)
31 Queen Street
Clavet, Saskatchewan
This expansive 3-bedroom, 3-bathroom bi-level home sits on three spacious lots in the charming village of Clavet, just 12 minutes southeast of Saskatoon. As you approach the property, you’ll be greeted by a large front entrance, with a convenient second access point for the basement. The main floor offers an open concept design, including a generous dining area that flows seamlessly into the kitchen, which features abundant counter space, ample storage, a breakfast bar, and an appliance garage. The expansive primary bedroom offers a true retreat with a luxurious whirlpool tub, a three-piece ensuite, and a large walk-in closet. The main floor also boasts a large laundry room with a built-in wash sink and ironing board, adding to the home’s practicality. Downstairs, the fully finished basement provides a cozy family room with a gas fireplace, a games area with a rustic wet bar, an additional bedroom, as well as a three-piece bathroom. The mechanical room is equipped with a high-efficiency furnace, HRV, 100-amp service, and extra storage space, plus an additional wash sink. For year-round comfort and convenience, the home also includes central vacuum and central air conditioning. The attached, heated garage is a standout feature, measuring 28 feet wide by 26 feet deep, with 9-foot ceilings and plenty of space for vehicles and storage. The triple driveway offers ample parking, suitable for an RV. Outside, the huge yard is fully fenced with chain-link, has underground sprinklers, and includes a storage shed. The 24’x24’ patio is perfect for entertaining and enjoying the outdoors. Clavet is a thriving community with a K-12 school, restaurant, service station, skating rink, dance studio, and much more. Call today to schedule a showing! (id:51699)

