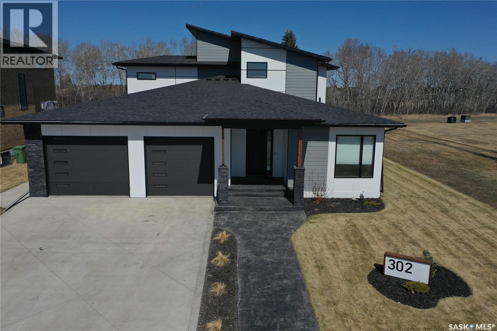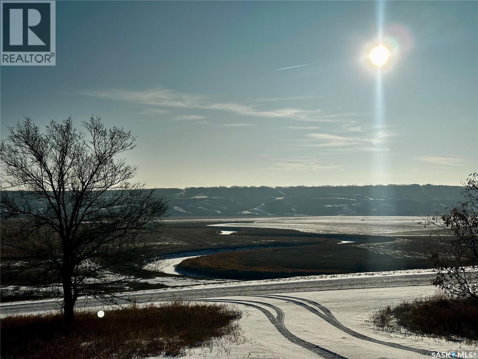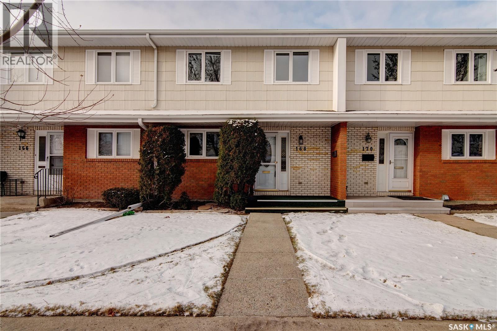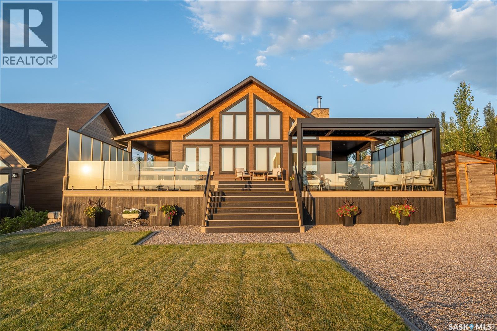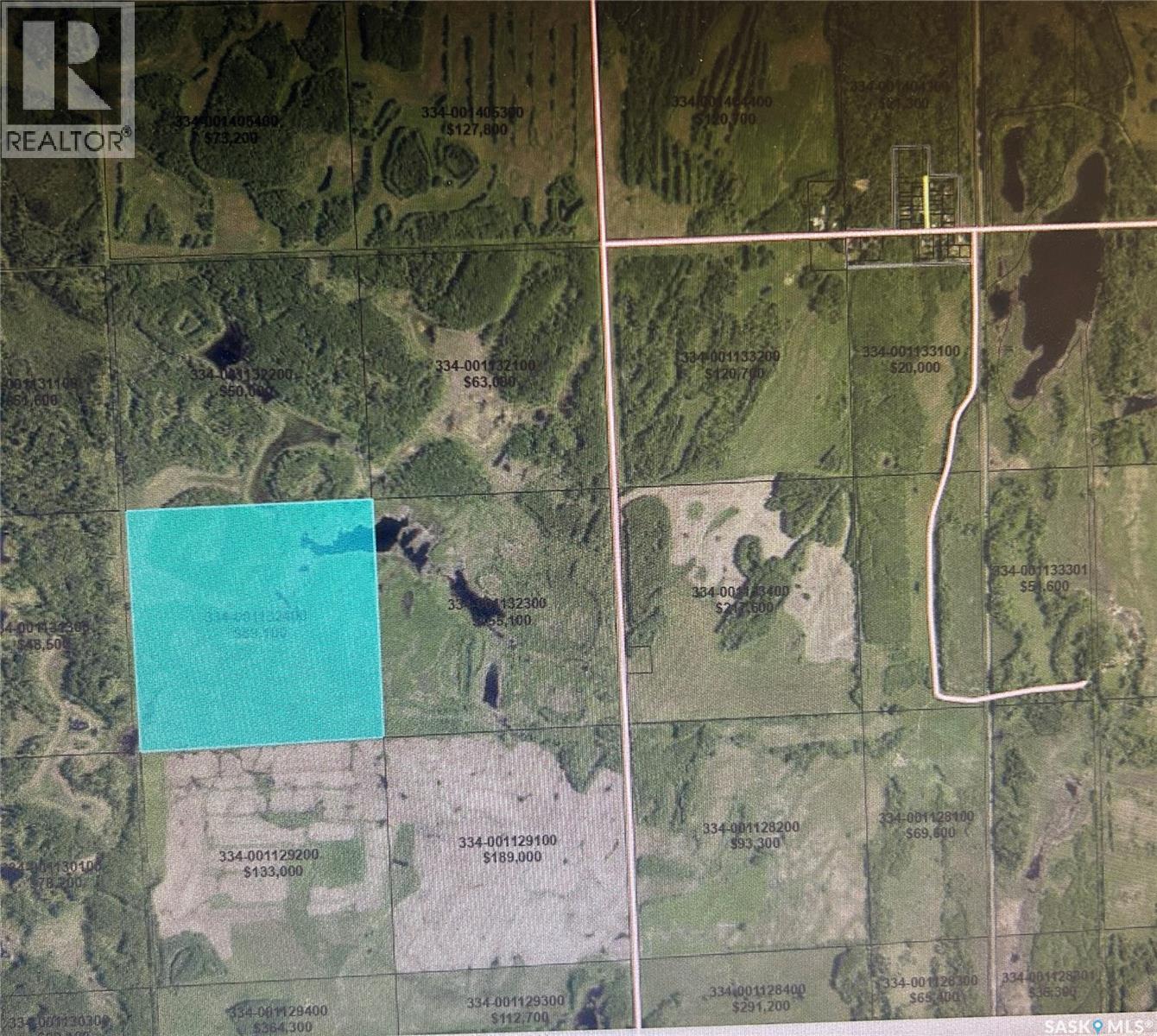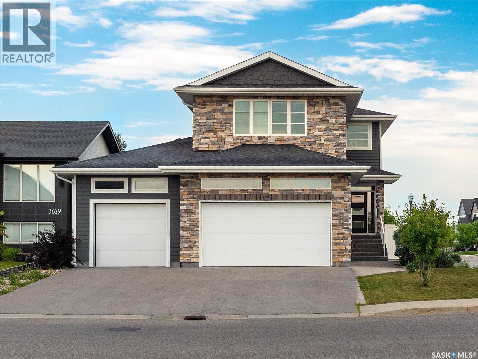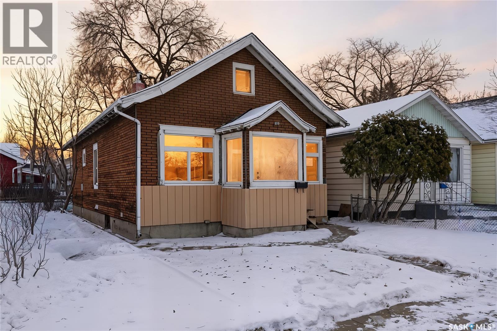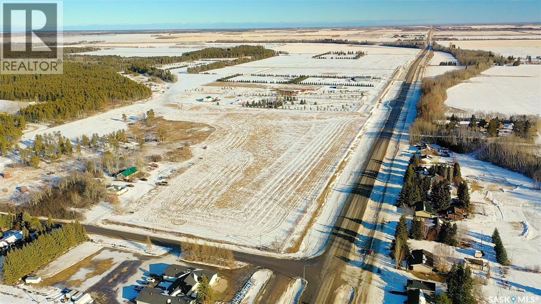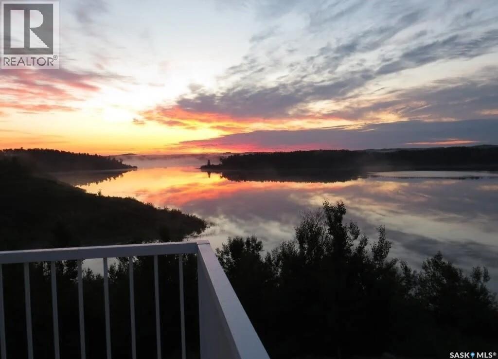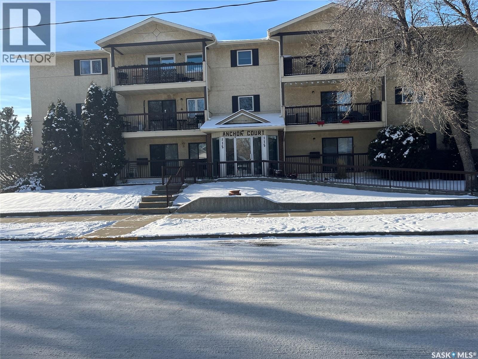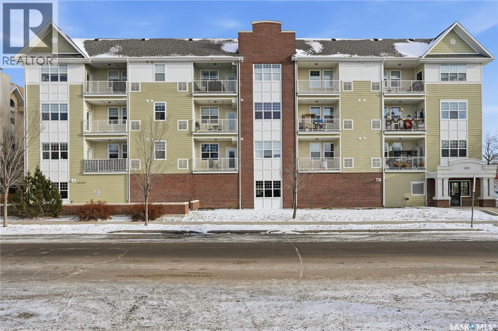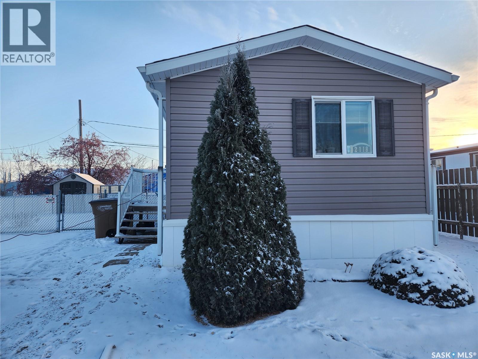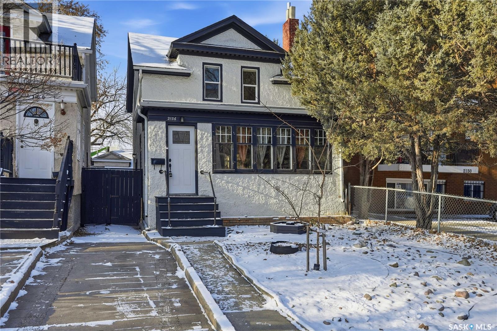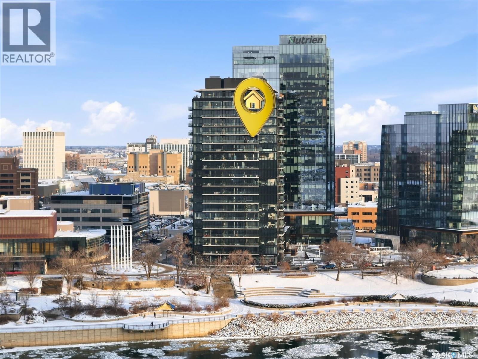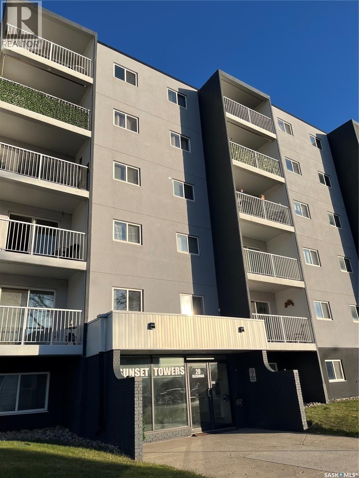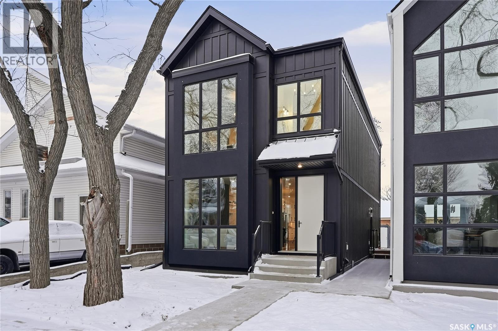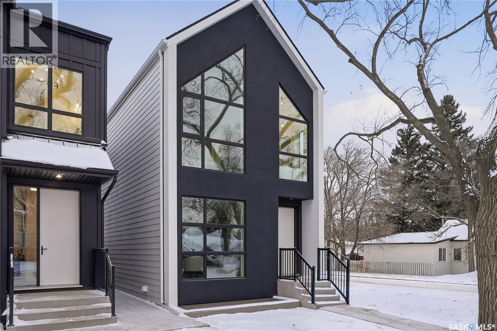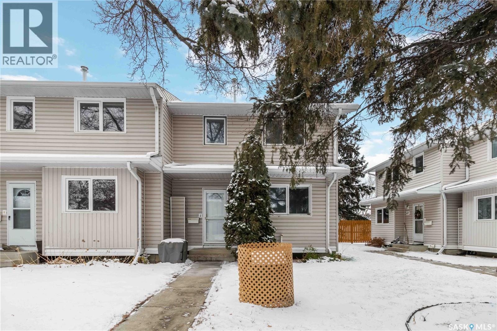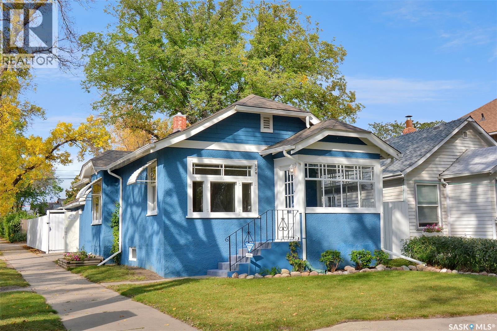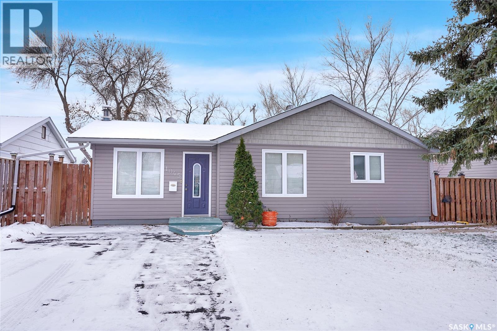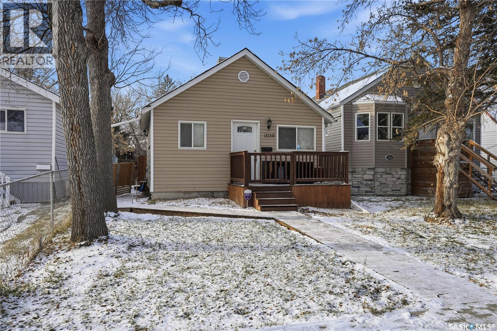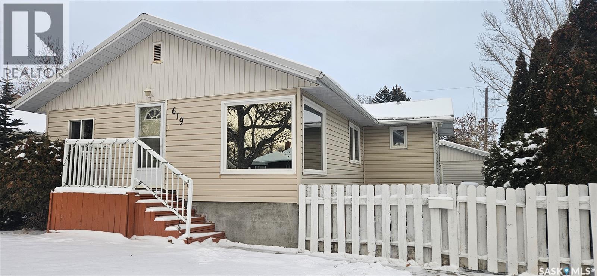302 Coventry Crescent
Nipawin, Saskatchewan
Stunning designer home with thoughtful appointments on 302 Coventry Crescent . This modern 2 story has gorgeous street appeal in a fantastic location near the edge of town in Nipawin's newest development. Quality construction with high end finishings and appliances throughout. Pamper yourself, no expense has been spared! Modern layout complete with 4 bedrooms and 3 baths will suit a wide variety of families. The kitchen is the focal point of the home filled with custom cabinetry finished with waterfall quartz countertops. You'll appreciate all the conveniences of the built in island complete with breakfast bar, large undermounted sink, built in separate refreshment cooler, custom range hood for stove complete with plumbed pot filler, and the extra space provided by the nearby butlers pantry!. The large dining and living areas overlook the backyard and are the perfect place to gather with friends and family. The garden doors lead to a large composite covered deck perfect for those evening BBQ gatherings. Looking for a getaway? The master bedroom is you own private retreat complete with walk in closest, 5 piece en-suite with double sinks, deep soaker tub, custom glass shower, and a cavernous walk-in closet. The 2nd floor features a cozy family room complete with wet bar. There are two large bedrooms and bath here as well. Other Amenities include: Two car attached and heated 30x28 garage, main floor laundry, built in WIFI sound system, fully landscaped and fenced yard with firepit, underground sprinklers, and colour matched garden shed. Homes like this don’t come around very often. The attention to detail on this one is truly spectacular! Book your showing today of this move in ready home. You will not be disappointed. (id:51699)
1003 510 5th Avenue N
Saskatoon, Saskatchewan
Welcome to unit 1003 – 510 5th Ave North located in the heart of Saskatoon’s desirable City Park neighborhood! This condo greets you with plenty of natural light flowing, a functional layout, and spectacular views overlooking Kinsmen Park! Step into your open concept living area, with laminate flooring, sliding glass door to your balcony with picturesque park views, gas fireplace against a tiled mantle, and recessed lighting. Your kitchen provides ample oak cabinetry, tiled backsplash, stainless steel appliances including fridge, stove, dishwasher and hood fan. Open to your formal dining space with a chandelier for a touch of elegance. Your king accommodating primary bedroom features a walk-through closet leading you to your 3-pc ensuite with glass shower and modern vanity. Second bedroom + a den, as well as a 4-pc bath with tile surround tub, a storage room with freezer and laundry hookup, completes this unit! The Discovery Park complex has it all – including an indoor pool, sauna, hot tub, fitness area, amenities room and library! With an unmatched location, only steps away from City Hospital, quick access to the U of S, downtown and our beautiful South Saskatchewan River, this is one you won’t want to miss! (id:51699)
3.15 Acre Quappelle Valley
Longlaketon Rm No. 219, Saskatchewan
Opportunity is Knocking- Are YOU Ready? Now Grab a Coffee, Your Imagine While Creating Your Future Sanctuary only 23 miles from North Regina. ( 10 miles to Southey). Lets Start with the Utilities already in place-yes-power, natural gas and water (Fairy Hill Waterline). Now what have you always desired to do for the new chapter of your life. Weekend Retreat, with a view of the Tranquil Valley, maybe a space to retire and enjoy nature, while being with easy access to the highway. or a space to raise your family, or a home space to share with others as a retreat. Or Recreate small homestead. Now Connect with your favorite go-to REALTOR® before this opportunity passes by. (id:51699)
168 Plainsview Drive
Regina, Saskatchewan
Don’t miss the opportunity to own this well maintained two storey condo in the desirable south end. The main floor features an updated kitchen, convenient main floor laundry and a dining room overlooking the living room. The living room offers a cozy natural gas fireplace and patio doors leading to a west facing outdoor patio. A 2-piece bathroom completes the main level. Upstairs, you will find a spacious primary bedroom with ample closet space and a 2-piece ensuite along with two additional bedrooms and a full 4-piece bathroom. The finished basement includes direct entry to a heated garage with two parking spaces, an ideal combination of comfort and convenience. Great south-end location just steps from Southland Mall. Close to restaurants, shopping, U. of R. and all other south-end amenities with convenient access to the Ring Road. NOTE: Condo Fees Include: Exterior building maintenance, water, sewer & heat (id:51699)
801 Spruce Street
Goodsoil, Saskatchewan
Turn key, fully furnished and immediate possession available. This stunning 2022-built home offers three bedrooms and two bathrooms, all conveniently located on one level. Inside, you'll find a modern, inviting space featuring a quartz waterfall island, butcher block countertops, and seamless white cabinetry. Modern vinyl plank flooring extends throughout the home, creating a cohesive and welcoming feel. For added comfort and protection, the windows are tinted with 100% UV protection and fitted with Hunter Douglas blinds. Air conditioning is also a welcome bonus. The exterior of this home is truly designed for entertaining or simply enjoying the ultimate lake life. Over 1,250 sq. ft. of composite decking with elegant glass and privacy walls provides ample space to relax. Enjoy evenings around the natural gas fire table or host barbecues with the convenient natural gas BBQ hookup. Unwind in the Arctic Spa Hot Tub, or enhance your outdoor experience with the Suncoast Enclosures pergola, complete with a remote retractable screen, remote louvered roof, and LED lighting. The home is strategically built on pilings, offering tons of convenient storage space underneath. Water is supplied by the subdivision's reverse osmosis treatment facility, ensuring pure and clean water. Enjoy easy access to the boat launch and community playground and you're just a 5-minute drive from Northern Meadows 18-hole Golf Course. The nearby town of Goodsoil (10 minutes) provides a grocery store, hardware store, and restaurant. Located within Meadow Lake Provincial Park, Lac Des Iles Lake is perfect for fishing Northern Pike, Walleye, Yellow Perch, and Whitefish in its 30-40 foot average depths. Conveniently situated, this property is 2 hours north of Lloydminster, 45 minutes east of Cold Lake, or 3 hours and 45 minutes north east of Edmonton. (id:51699)
Greba Recreational Quarter
Preeceville Rm No. 334, Saskatchewan
This is a pristinely, unique, rare wilderness property, especially due to its location being less than 1 mile from the provincial Porcupine Forest. This land has a multitude of uses in particular. It is a safe and ideal. SHFT property. This property is also a safe distance from any potential civilian and military targets in the event of international armed conflict. Access to the property is by Bush Trail Road from the north and south this is exactly how and why this property remains protected and pristine as a result one can then appreciate an excuse the absence of a paved, public urban mall like access this property reflects the pristine features of a frontier property that will only appreciate and value. The price reflect today’s true price and not that previous years as well as being approximately a third of the price of average Greenland Tangible hard asset is opposed to a fiat or digital asset which are backed by nothing. The property is priced commensurate with that of the ongoing asking prices of an onset replacement cost of a comparable hard asset being non-fiat or non-digital. (id:51699)
3633 Green Water Drive
Regina, Saskatchewan
Beautiful 4-Bedroom Home with Pool in Greens on Gardiner Welcome to this stunning 2-storey home in desirable Greens on Gardiner, just steps from the park. Built in 2012, this property offers 4 bedrooms, 4 bathrooms, and 2292 sq. ft. Plus a fully finished basement. The main floor boasts an open layout with high-end finishes, a spacious living room with fireplace, dining area, and a chef-inspired kitchen featuring custom cabinetry, large island, and premium appliances. Large foyer, 2 piece bath and boot room with main floor laundry. Upstairs you’ll find 3 bedrooms including a luxurious primary suite with walk-in closet and spa-like ensuite, plus bonus room with gas fireplace and wood beams. The fully developed basement includes a large rec room with custom bar, an additional bedroom, bathroom, and ample storage. Step outside to your private backyard oasis complete with a sparkling outdoor pool, patio, sunroom and plenty of space for entertaining. Additional highlights: • Triple attached garage (Insulated and Heated) • High-end finishes throughout • Prime location near parks, schools, and amenities This move-in ready home checks every box and is a rare find in one of Regina’s most sought-after neighbourhoods. (id:51699)
110 F Avenue S
Saskatoon, Saskatchewan
Welcome to this versatile and centrally located home in Riversdale, offering 4 bedrooms plus a den and excellent revenue potential. Situated just off 22nd Street, you’re walking distance from major commercial centres, grocery stores, restaurants, schools, and direct transit routes—making this an ideal property for renters or people seeking convenience. Inside, the home has been nicely updated with a newer kitchen & bathrooms, refreshed interior finishings, and upgraded ABS plumbing, giving you confidence in long-term functionality. Updated windows bring in plenty of natural light, and the practical layout with multiple bedrooms make it easy to accommodate larger households or tenants. This home is move-in ready and positioned for instant cash flow—a strong option for investors looking to expand their portfolio or buyers seeking a budget friendly home. With its central location, solid upgrades, and flexible floor plan, this Riversdale property is a fantastic opportunity with excellent upside in one of Saskatoon’s fastest evolving neighbourhoods. (id:51699)
10.7 Acre Prime Highway Frontage East Of Nipawin
Nipawin Rm No. 487, Saskatchewan
Prime highway frontage east of Nipawin located on Highway 55 with approx 1209 ft of highway frontage. To be subdivided into lots sized as mutually agreed between seller and a buyer. Property tax to be determined at subdivision. Potential to rezone to commercial (to be approved by RM of Nipawin). Bring your business to the Nipawin area! (id:51699)
E. Cantin Lane
Leask Rm No. 464, Saskatchewan
D’Amour Lake is a beautiful lake between the towns of Blaine Lake and Shell lake right on Highway #12. Image D’Amour is a country residential subdivision boasting 36 Lake Lots – sites ranging in size from 2.5 acres to 7.4 acres. Lots 16 and Lots 17 are two of the last lakefront lots still available. Across from the Thickwood Hills, the rolling hills and trees on this exceptional subdivision is home to abundant bird and wildlife and provides for fabulous views. Located on beautiful D’Amour Lake, residents experience lakeside country living and are still only approximately an hour from each of three urban centres – Saskatoon, North Battleford & Prince Albert. Enjoy the peace and serenity of lake living minutes from Regional Parks & golf courses. These Lake Lots are serviced with power, natural gas and telephone. For more information, go to www.damourlake.com (id:51699)
102 115 8th Street Ne
Weyburn, Saskatchewan
Let me introduce to you this unique 3 bedroom, 2 bathroom condo on 8th ST. There are many features about this unit that will bring it lots of interest. First, as we said, it is a 3 bedroom unit on the main floor. The size is impressive, having 1356 sq ft. (according to SAMA). The BI dishwasher was replaced only a short time ago, as well as the washing machine recently replaced . The kitchen, dining room, and living room have an open concept which gives the living area of this unit a very spacious atmosphere. As a bonus you will find the patio doors off the living room with a very protected patio to enjoy. The large laundry room is just off the kitchen with the washer and dryer and room for other storage. All 3 bedrooms are a good size with a 2 piece bathroom off the largest bedroom. This unit comes with 1 heated underground parking spot, as well there is available upon request an outside parking spot that has the option of an electric plug in for your extra vehicle if needed. There is an added cost above the regular condo fee for this. Speaking of condo fees, this units condo fees are at only $403.00 which includes heat and water as starters. A small garden spot is available. This unit is in a very quiet building and a quiet neighbourhood and only 5 blocks from downtown. Come take a look. (id:51699)
305 2255 Angus Street
Regina, Saskatchewan
Welcome to 2255 Angus Street #305. Enjoy superb downtown access and condo living lifestyle.The Strathmore provides quiet condo living with secure access and is walking distance to Regina Downtown, Wascana Park, and all the amenities of the Regina Cathedral area. Comes with 2 parking stalls, heated garage parking and one exterior stall. Assigned storage in the parking area. The fabulous corner unit is just over 1100 sq ft and has large windows facing west and north providing tons of natural light. this 2 bedroom 2 bath condo has a large modern kitchen and centre island featuring white quartz countertops and subway tile backsplash, a large open concept with living/dining area two full 4pc bathrooms and 2 large bedrooms. This home has all appliances & window coverings included, tile & hardwood throughout w/ carpet in the bedrooms. The building condo fees include water, (soft water) garbage, sewer, insurance (common), maintenance, snow removal & reserve fund. Recent upgrades include newer paint thru out, professionally cleaned, including dryer vent, furnace/AC ducting in 2024. New toilet installed in main bathroom. (id:51699)
2118 100b Street
Tisdale, Saskatchewan
Welcome to this beautifully maintained 2011 residential mobile home situated in the town of Tisdale, SK. Offering a generous 1088 sq ft of living space, this home combines comfort and practicality for modern living. Step inside to discover a spacious primary bedroom complete with a large closet and a full 4 piece ensuite, providing a private retreat for relaxation. Two additional well sized bedrooms and a second bathroom ensure ample space for family or guests. The heart of the home features a modern kitchen equipped with all necessary appliances making meal preparation effortless and enjoyable. The open layout invites plenty of natural light, creating a warm and welcoming atmosphere throughout. Outside you'll find a nicely landscaped fenced yard perfect for outdoor gatherings or simply enjoying some fresh air. The property boasts plenty of parking ensuring convenience for both residents and visitors. Don't miss the chance to make this delightful home your own. It's an ideal choice for those looking for a blend of comfort and functionality on one level in a friendly community. Schedule a viewing today. (id:51699)
2156 Osler Street
Regina, Saskatchewan
Looking for an excellent investment opportunity in the General Hospital neighborhood? Discover the potential of 2156 Osler Street! This 3 bedroom, 1 full bath offering 1,017 sq ft of living space on a generous 3,122 sq ft lot is ready for new owners. Built in 1924 & situated close to downtown, the hospital, & legislative buildings, this home is perfect for buyers looking for a 1st time home or adding to an investment portfolio. With upgrades including many newer windows, & much of the home recently painted, this home showcases a very spacious main floor with a gorgeous living room highlighting a vaulted ceiling, vintage charm with rich cabinetry, stunning hardwood flooring, a large & bright dining area, lovely front porch area, & practical, cozy kitchen area! An impressive stairwell leads to three good-sized bedrooms upstairs that are complemented by a beautiful full bath with tile flooring. The basement is undeveloped but does have a working 1pc bathroom (toilet), a laundry area, & rented water heater. Basement work has been done by a professional, however, no engineer's report is available. The lower level presents a promising opportunity to create more living space to add to a profitable rental property or perfect for a family for storage. There is also a side entry that leads to the basement & curb appeal is fabulous with newer front & back doors, no maintenance front landscaping, fenced backyard with small garage, deck, & garden areas. Parking for two vehicles is off the lane (next to garage). Immediate possession is available & all appliances are included. (id:51699)
1505 490 2nd Avenue S
Saskatoon, Saskatchewan
This 15th floor condo has one of the most prime panoramic views in the City. The 9' high floor to ceiling windows wrap around the entire east and south sides of the unit providing breath taking views of the ever changing river view. Two balconies, one off of the master bedroom facing east and another off of the living room facing south. Master ensuite has a large walk-in closet and walk-in shower. Over $80,000 in recent improvements including automatic blinds connected to app. Additional storage in kitchen and dining room custom built with matching cabinetry and 2 small fridges. Overhead light fixtures have been added in key areas. All stainless steel appliances in kitchen, quartz countertops, and a large island with overhang for sitting. Central air, engineered hardwood flooring throughout. Well equipped gym and lounge with pool table on main floor. Titled underground parking stall. (id:51699)
610 20 Kleisinger Crescent
Regina, Saskatchewan
Top floor condo unit located in The Sunset Towers. Building offers an inviting atmosphere and residents have access to an amenities room directly off the lobby. Unit has a spacious living room with large sliding doors to the west facing balcony with an abundance of natural light. French doors lead to a bedroom that could also be used as an office. Kitchen features newer vinyl plank flooring and stainless steel appliances which are included. Unit also offers a second bedroom, 4 piece bathroom and in suite storage. Laundry is conveniently located across the hall for easy access. Located close to all north end amenities including a grocery store, restaurants and mall. (id:51699)
1137 13th Street
Saskatoon, Saskatchewan
Welcome to 1137 13th Street East, a stunning, newly built home in the heart of Varsity View offering 1,789 sq. ft. of refined two storey living space, plus an 891 sq. ft. basement with a separate side entrance for a future secondary suite. This 3-bedroom, 2.5-bath home showcases high-end finishes throughout, including quartz countertops, Frigidaire Professional appliances with built-in wall ovens and a 36" induction cooktop, and premium fixtures. The spacious primary suite features a luxurious ensuite with a soaker tub, custom tile shower, and electric in-floor heating. Designed for both comfort and performance, the home features 9’ ceilings on both the main and basement levels, thickened exterior walls with R28 insulation, and insulated interior walls to enhance privacy and reduce sound transfer. The basement includes in-floor hydronic heating for maximum winter comfort, and the main living area is bright and airy thanks to extra-large triple-pane windows. Outside, enjoy a rear 10' x 10' deck with black aluminum railings, James Hardie fiber cement siding and stucco exterior, and a detached 22x24 double car garage. This home combines elegance, energy efficiency, and flexibility—perfect for modern living. Don’t miss your chance to make it yours—contact your REALTOR® today and ask about the secondary suite incentive program. (id:51699)
1139 13th Street E
Saskatoon, Saskatchewan
Welcome to 1139 13th Street East, a stunning, newly built home in the heart of Varsity View. This corner lot build offers 1,732 sq. ft. of refined two storey living space, plus an 839 sq. ft. basement with a separate side entrance for a future secondary suite. This 3-bedroom, 2.5-bath home showcases high-end finishes throughout, including an amazing full second floor vaulted ceiling, quartz countertops, Frigidaire Professional appliances with built-in wall ovens and a 36" induction cooktop, and premium fixtures. The spacious primary suite features a luxurious ensuite with a soaker tub, custom tile shower, and electric in-floor heating. Designed for both comfort and performance, the home features 9’ ceilings on both the main and basement levels, thickened exterior walls with R28 insulation, and insulated interior walls to enhance privacy and reduce sound transfer. The basement includes in-floor hydronic heating for maximum winter comfort, and the main living area is bright and airy thanks to extra-large triple-pane windows. Outside, enjoy a rear 10' x 10' deck with black aluminum railings, James Hardie fiber cement siding and stucco exterior, and a detached 22x24 double car garage. This home combines elegance, energy efficiency, and flexibility—perfect for modern living. Don’t miss your chance to make it yours—contact your REALTOR® today and ask about the secondary suite incentive program (id:51699)
68 330 Haight Crescent
Saskatoon, Saskatchewan
If you’re looking for the perfect home to start your next chapter, look no further. This beautiful END-UNIT condo backing GREEN SPACE offers everything a growing family needs and more. Step inside to find 3 spacious bedrooms and 1.5 bathrooms, along with an updated kitchen featuring a charming breakfast nook. The bright and open living room flows seamlessly into the dining area, making it the ideal space for family meals and entertaining. From the dining room, double doors lead to your own private garden-scape. Enjoy peaceful mornings and relaxing evenings on your deck, which backs onto green space and is surrounded by mature trees and vibrant annual flower beds. The developed basement adds even more usable space—perfect for a home theatre, kids’ play area, man cave, or cozy family room. You’ll also enjoy a large storage room, newer central air conditioner, newer appliances, several updated windows, and so much more. Bonus: Additional parking spaces are currently available to rent! This wonderful home truly has it all. Don’t miss your chance—contact your REALTOR® today! (id:51699)
120 32nd Street W
Saskatoon, Saskatchewan
Welcome to this bright and charming character home located in Caswell Hill. This gem is close to two elementary schools, a high school, Sask. Polytechnic and Ashworth Holmes Park with a new playground, paddling pool, and lawn bowling. This home is within walking distance of a grocery store, bakeries, churches, a library, and many shops. The front of the home greets you with a large L-shaped closed-in porch. Inside, you enter on original hardwood floors that flow through the front entry, living room, dining room, hall, and bedrooms. The main floor has original woodwork, some stained and some painted. Many original light fixtures luminate this home, and original doors add to the character of this home. The living room and dining room are flooded with natural light from the large picture windows. The kitchen has freshly painted cabinets, a new quartz countertop with a new sink and faucet. A new refrigerator and vinyl floor add to the updates. The bath has been completely updated from top to bottom. The primary bedroom offers 2 closets, and the 2nd bedroom has a unique pass-through feature that adds to the charm of this home. Enter the side entrance to a mudroom with new vinyl floor and an entrance to a space that can be converted into another living space, office, or bedroom. The basement has been completely renovated with paint, light fixtures, and flooring, and offers a family room, den, bedroom, laundry room with a new washer and dryer, and has many storage closets. This house has been completely painted inside and out, has upgraded shingles, some newer windows, landscaping, a custom brick patio, and a new fence. The large insulated and boarded single garage offers off-street parking, and the corner lot offers additional parking. All the updates have been mindful and done to keep in line with the character of this beautiful home. (id:51699)
1045 Brown Street
Moose Jaw, Saskatchewan
Nestled in beautiful Palliser neighbourhood, this renovated, turn-key home is a rare find that combines modern elegance w/comfort. Spanning an impressive 1600 sqft, this slab home has been upgraded both inside & out, allowing you to move in with ease & start enjoying your living space immediately. The exterior is enhanced w/vinyl siding w/extra insulation, providing energy efficiency. Updated shingles & blow-in insulation contribute to the home's longevity, updated windows/doors enhance its visual appeal. The sewer line under home was relined in 2025 & the line from the house to street replaced in 2019 giving you peace of mind. Welcomed by the front drive & greeted into the wonderful interior w/updated drywall, trims & floors combined in a soft paint tone. Modern light fixtures create a bright & inviting atmosphere throughout. The layout is functional & stylish, making it perfect for daily living & entertaining. The living room has an abundance of natural light & features patio door access to a landscaped yard. This seamless flow continues into the dining area, which connects effortlessly to the updated kitchen w/beautiful cabinetry. The home boasts 3 bedrooms, providing a comfortable retreat for everyone, along w/updated baths/laundry. At the rear, a large family room offers additional living space, perfect for relaxation. Practical features such as laundry, utility & tons of storage space ensure that all your needs are met. Step outside into the fenced yard, an oasis complete w/deck. The single det. garage adds to the convenience & storage space. The single-level design & absence of stairs, is particularly suitable for those looking to downsize without sacrificing space. Located in a family-friendly community, close to excellent schools & parks, this property harmoniously blends convenience & community spirit. CLICK ON THE MULTI MEDIA LINK FOR A FULL VISUAL TOUR. Call Today! (Family Room and 3 bedroom photos have been virtually staged). (id:51699)
1056 Mctavish Street
Regina, Saskatchewan
Welcome to one of the most adorable 2 bedroom, 1 bath updated 608 sq ft homes with a full, solid, dry basement! Located at 1056 McTavish Street, this modern-feel bungalow located on a 3756 sq ft lot is overflowing with upgrades! Curb appeal is adorable with a front deck perfect for a morning coffee. The home has many renovations including windows, electrical panel, basement work, paint, doors, soffits, siding, shingles, flooring, a gorgeous kitchen with soft close cabinets, lights, neutral colors, & more! Two bright, good-sized bedrooms - the back bedroom is a great size with a large closet. The full bath is spacious & airy with brand new flooring! The fenced backyard could easily accommodate a double garage with lane access! All appliances as well as a portable AC are included. Taxes are affordable at $954/per year. Close to the new school! Please contact the sales agent for more info! Immediate possession is available & desired. Great first time home or a perfect revenue property, as well! (id:51699)
102 32nd Street W
Saskatoon, Saskatchewan
1188-square-foot one-and-a-half-storey home. Totally redone: new flooring, paint, shingles, windows, furnace, water heater, kitchen, bathrooms. Located one block from SIAST. Close to shopping, bus, schools and more. Short walk to downtown. This property is currently vacant and ready for immediate possession. No Appliances included. (id:51699)
619 4th Avenue Nw
Swift Current, Saskatchewan
This warm and welcoming bungalow offers a layout that just makes life easy. The main floor includes 3 bedrooms, a 4- piece bath, and a living room with big corner windows that fill the space with natural light. The kitchen is practical and easy to work in with ample counter and cupboard space. A separate dining area right off the kitchen, offers room for family dinners or entertaining guests. The basement is a great surprise with a super spacious family room for games or movie nights. You will also find a fourth bedroom, laundry room and a handy 3-piece bath . This home also has a newer water heater (2022) and furnace (2025). Outside the fenced yard is ideal for pets , kids, or summer BBQs while the garage adds off street parking, storage and convenience. This inviting home is ready for you to move in and make it yours. Call today to set up your personal tour. (id:51699)

