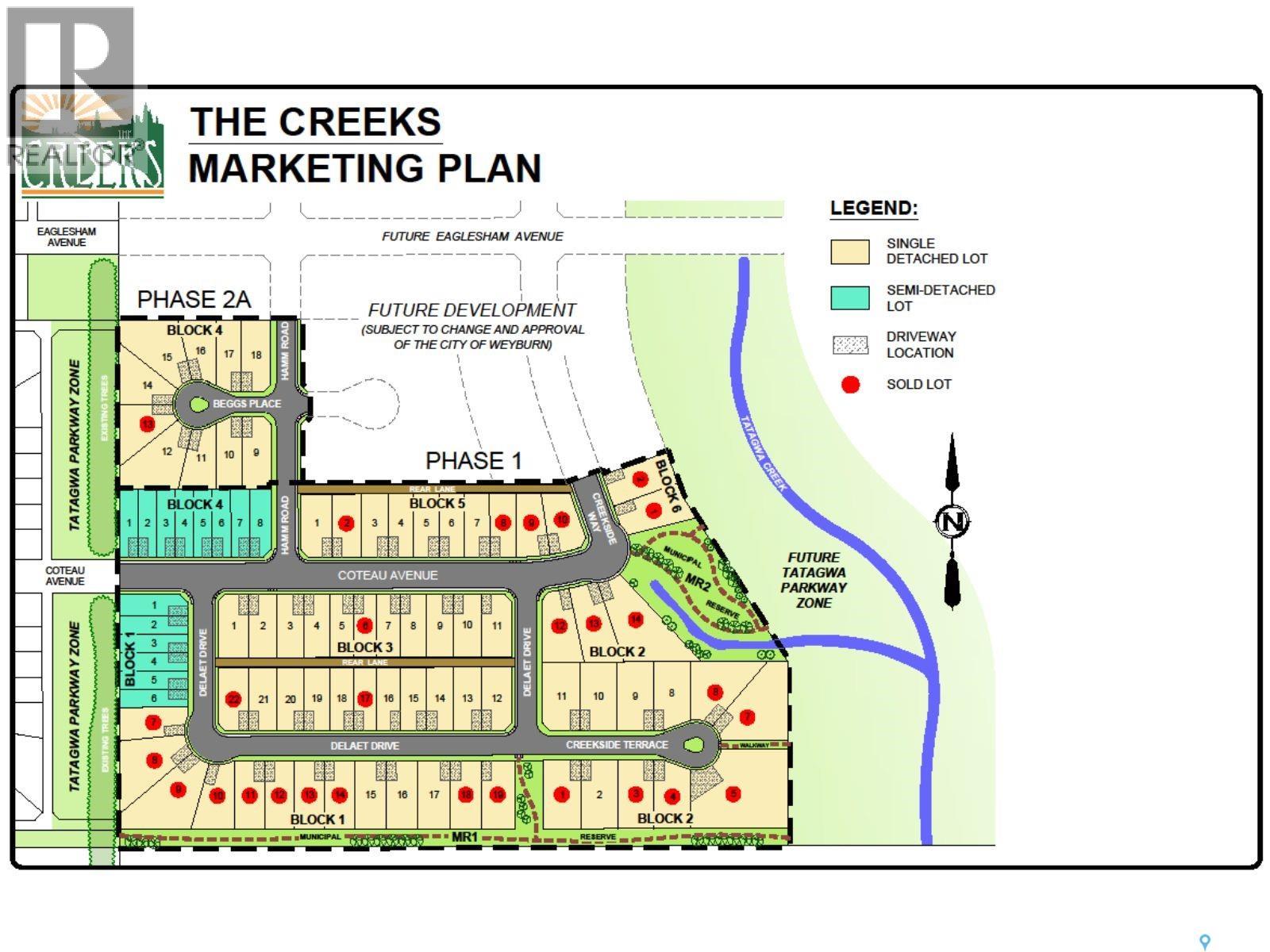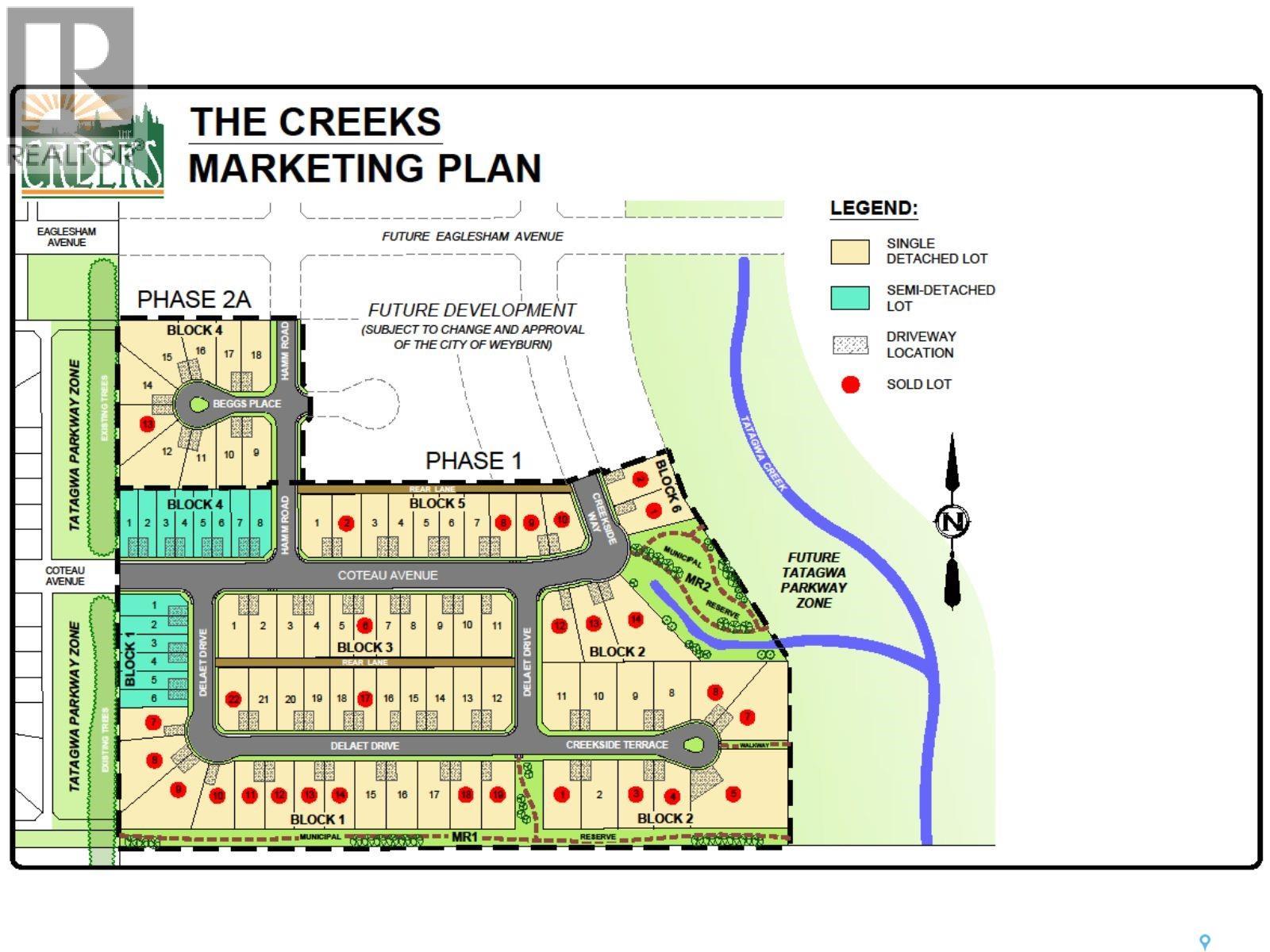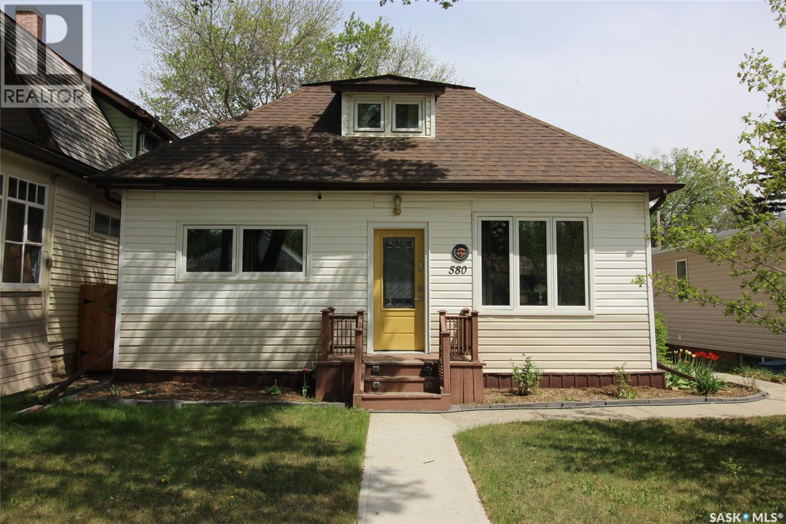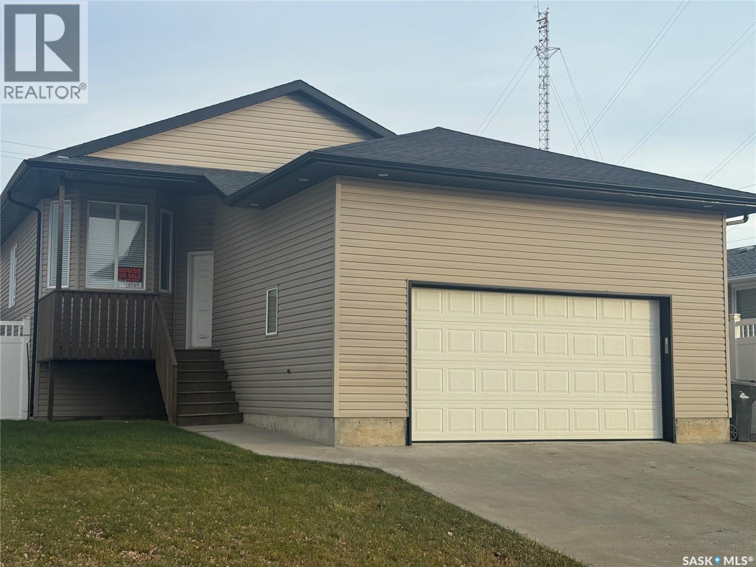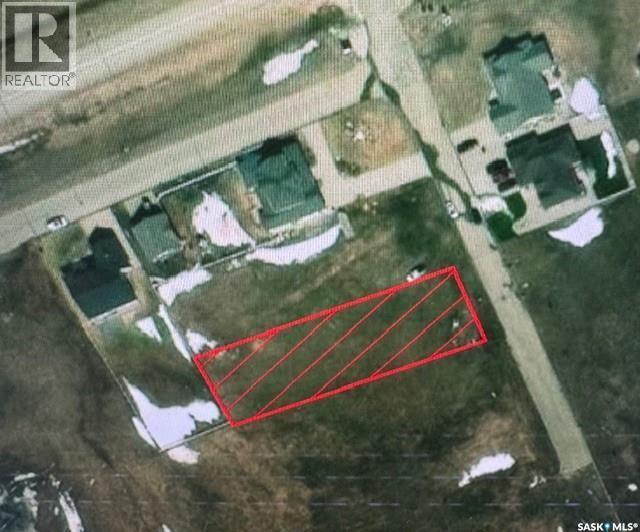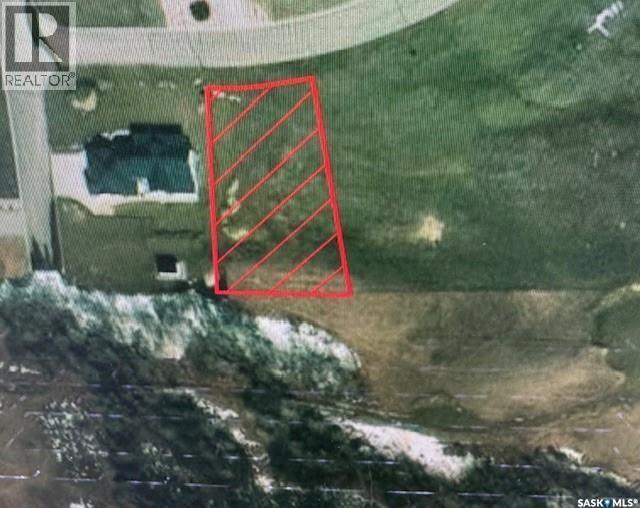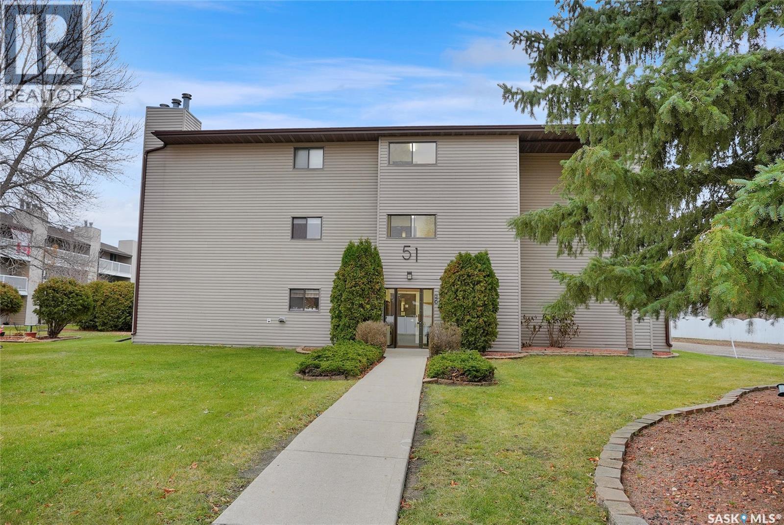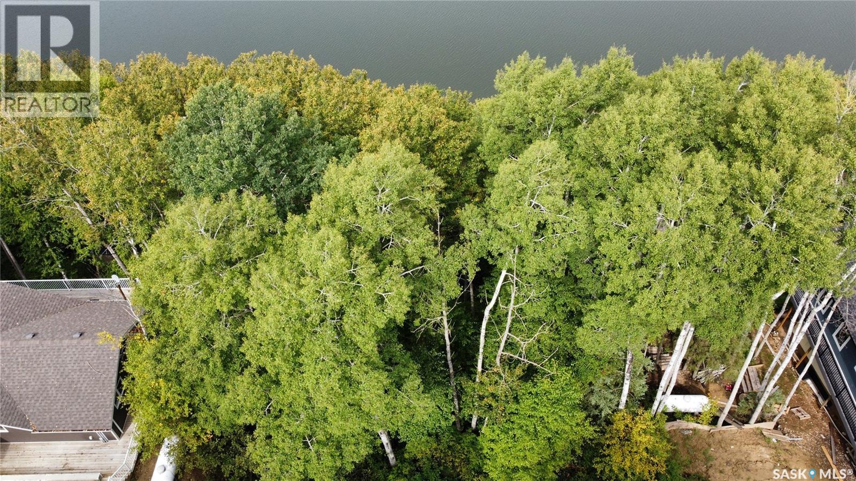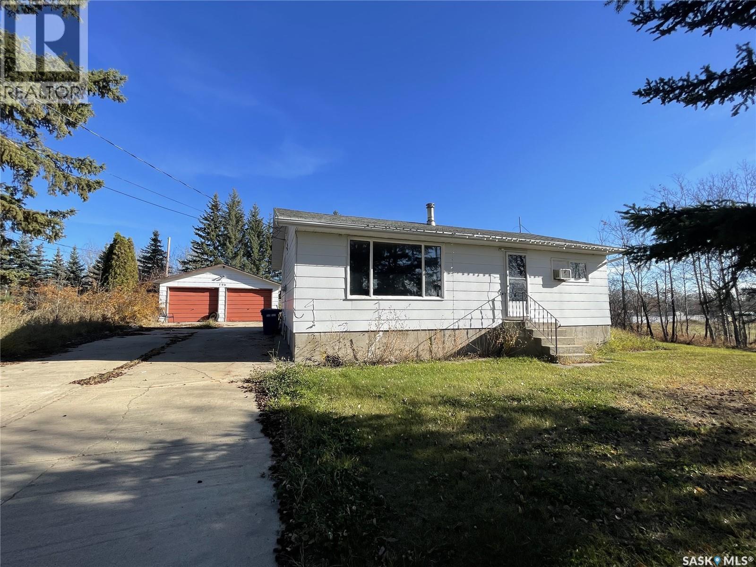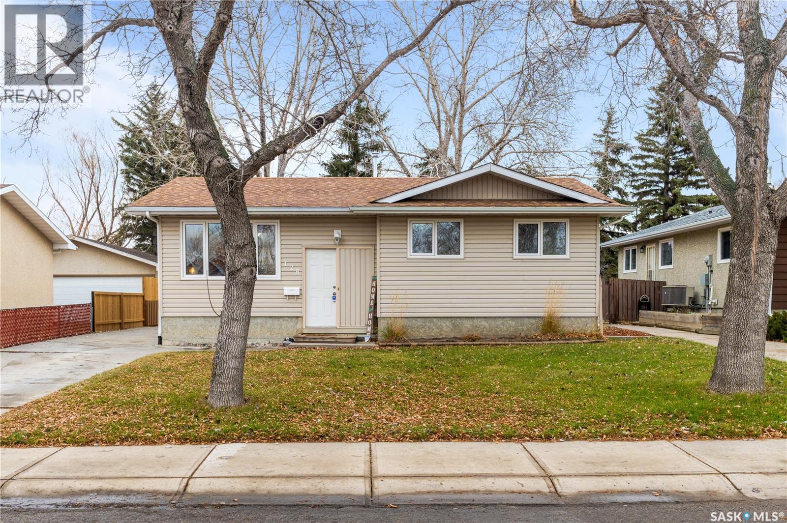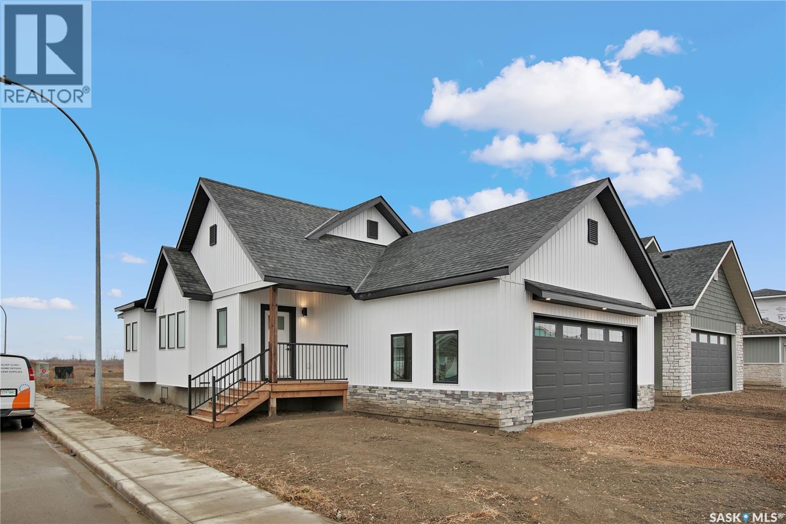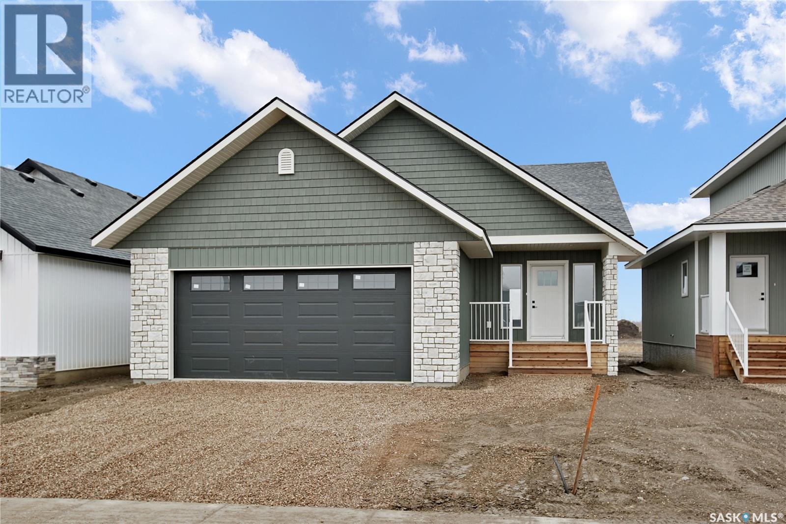14 Creekside Terrace
Weyburn, Saskatchewan
Welcome to the Creeks. Situated on the east side of the City of Weyburn, this is one of the newest and perhaps most sought after developments in Weyburn. There are many lots to choose from to suit all of your building needs. This area is already well developed and beautiful new homes great green space, and a gorgeous playground area. Act now to get your desired lot and get a jump on your dream home. (id:51699)
14 Beggs Place
Weyburn, Saskatchewan
Welcome to the Creeks. Situated on the east side of the City of Weyburn, this is one of the newest and perhaps most sought after developments in Weyburn. There are many lots to choose from to suit all of your building needs. This area is already well developed and beautiful new homes great green space, and a gorgeous playground area. Act now to get your desired lot and get a jump on your dream home. (id:51699)
580 1st Street E
Shaunavon, Saskatchewan
Living doesn’t get better than this. The sellers have reimagined the entire home, blending modern comfort with cottage charm. Step through the front door into a spacious, sun-filled living room with 9' ceilings and sleek flooring. The living area flows into a versatile dining room (currently a den), and a graceful archway leads to the kitchen. The galley-style kitchen is bright and updated with new cabinetry, ceramic backsplash, built-in dishwasher, and a handy pantry. Overlooking the backyard, it’s the perfect place for cooking and gathering. The main floor offers a comfortable bedroom with large windows and a proper closet. The fully redone bathroom impresses with a step-in shower, linen storage, and a gorgeous vanity, with laundry tucked just beside it. Upstairs, the second floor becomes a private guest suite with a generous bedroom, full 4-piece bath with soaker tub, and a cozy loft for reading or creative pursuits. The concrete basement provides ample storage and workspace. And the backyard—prepare to be amazed. This private oasis features a zero-maintenance composite deck big enough for six, plus established perennials including clematis, roses, hostas, and blooms all season. Fruit trees and bushes include apple, crab apple, apricot, raspberry, cherry, and elderberry. Raised beds offer chives, rhubarb, and grape vines already thriving. A single garage off the alley and an additional parking space add convenience. Major updates include electrical, new windows, an energy-efficient furnace, and a tankless water heater. Pride of ownership shines through every corner of this warm, welcoming home. (id:51699)
916 3rd Street Se
Weyburn, Saskatchewan
Built in 2009, this home is filled with natural light, featuring large windows throughout, including the fully finished basement. Open-concept living/dining area features hardwood floors and a custom maple kitchen with eating bar. There are 2 bedrooms + 2 bathrooms on the main floor along with laundry. The basement has 2 more bedrooms, a rumpus room, large bar area and 3-piece bath w/sauna. Additional highlights include a 24' x 24' heated garage, central air, fully fenced backyard (PVC) with underground sprinklers and deck with space for a hot tub—style and functionality in one! (id:51699)
30 Appaloosa Drive
Lumsden, Saskatchewan
Make beautiful Lumsden your new home with this exceptional lot in Canyon Creek. Surrounded by the stunning landscape of the Qu’Appelle Valley, this is the perfect place to build your dream home while enjoying the warmth of small-town living. Lumsden offers a peaceful community with a variety of amenities, including schools, shops, and recreational opportunities, all while being just a short drive from Regina. Embrace the best of both worlds—serene natural beauty and convenient access to everything you need. Call us today to learn more about this exciting opportunity! (id:51699)
145 Palomino Drive
Lumsden, Saskatchewan
Make beautiful Lumsden your new home with this exceptional lot in Canyon Creek. Surrounded by the stunning landscape of the Qu’Appelle Valley, this is the perfect place to build your dream home while enjoying the warmth of small-town living. Lumsden offers a peaceful community with a variety of amenities, including schools, shops, and recreational opportunities, all while being just a short drive from Regina. Embrace the best of both worlds—serene natural beauty and convenient access to everything you need. Call us today to learn more about this exciting opportunity! (id:51699)
205 51 Wood Lily Drive
Moose Jaw, Saskatchewan
Located in the prime area of Sunningdale, this 1 Bedroom apartment style condo offers convenience and comfort. Situated close to a park, walking path, and shopping amenities, this secure building is also conveniently positioned along a bus route for easy transportation access! This beautifully maintained 1 bedroom condo is ready to be your new home. Perfectly suited for first-time buyers, students, or anyone seeking a cozy and convenient living. Upon entering, you'll be greeted the foyer w/a thoughtfully placed coat closet which offers ample storage for your outerwear. The Living, Dining and Kitchen are set in an open concept design. The good-sized Living area has a decorative fireplace (capped off). The Kitchen and Dining areas not only offer great storage in the cabinetry & pantry but good food prep space. Step through the patio doors onto your private deck, which overlooks the serene courtyard—a perfect spot for relaxation or entertaining guests. The Bedroom is a great size and the updated 3pc Bath has a walk-in shower. This low-maintenance outdoor space is sure to impress. Enjoy hassle-free living with heat, water, sewer, garbage, common insurance, lawncare, snow removal, exterior building maintenance, and contribution to the reserve fund all included. Not only is there an electrified parking spot for you but there is a common amenities room and even a sauna. Don't miss this opportunity to call Discovery Place Condo Complex your next home. Call to have a personal viewing today. (Note some of the photos have been virtually staged for presentation and to show space). CLICK ON MULTI MEDIA LINK FOR A FULL VISUAL TOUR. (Note Living, Dining area and Bedroom are virtually staged). (id:51699)
4 Bear Ridge Road
Barrier Valley Rm No. 397, Saskatchewan
Welcome to 4 Bear Ridge Road, your gateway to the dream lake life at the beautiful Barrier Lakeview Resort! This is an exceptional opportunity at a great price point to secure a lot in a wonderful new subdivision, offering the ultimate flexibility to either build your custom dream cottage or move in your favorite Ready-to-Move (RTM) home plan—with the added bonus of absolutely no build timeline. Imagine spending your days swimming, boating, and fishing in the summer, or exploring the extensive trails for hiking, quadding, and biking, then transitioning to exhilarating snowmobiling and ice fishing adventures in the winter. Start making those cherished lake memories now! (id:51699)
196 3rd Street W
Pierceland, Saskatchewan
Great family home located in the village of Pierceland on a large lot and only half a block from the school. Main floor features spacious kitchen and living room, 2 bedrooms and 4 pc bath. Some updates include new flooring, paint, and main floor bathroom redone. Basement hosts a 2pc bath and laundry room and the remainder is open for your development. Outdoors you have a 22 x 24 double detached garage for all your storage needs plus plenty of room to park. Pierceland is an excellent location with Cold Lake only 20 minutes away and just a short drive to the Meadow Lake Provincial Park where there are numerous lakes providing swimming, boating, fishing, and many other recreational activities. (id:51699)
126 Church Drive
Regina, Saskatchewan
Welcome to this charming 3-bedroom, 2-bathroom bungalow nestled in a desirable north end neighbourhood, close to schools and parks! This cozy bungalow has been lovingly cared for by the same owners for over 40 years, and is now ready for first-time buyers or a growing family. Step inside the main level and be greeted by a bright living room featuring large windows and laminate flooring throughout. The layout flows into a good-sized dining room with patio doors leading to the backyard, and an adorable kitchen. This level also offers three good-sized bedrooms and a 4-piece bathroom. The lower level expands your living space with a spacious rec room and a cozy electric fireplace, a 3-piece bath, and a large den - ideal for a guest room or game room. Laundry is conveniently located adjacent to the den. Enjoy outdoor entertaining in the great backyard space featuring a large deck and patio area, mature trees, a newer shed, and direct access as it backs onto a park - perfect for kids! This home has a newer roof, main floor PVC windows and the furnace was updated in 2015. Move in and make it your own! Don't miss out on this opportunity - book your showing today! (id:51699)
101 Emma Crescent
Martensville, Saskatchewan
Welcome to 101 Emma Crescent—a beautifully planned bungalow set on a corner lot in Martensville’s Lake Vista community, just steps from schools, parks, and scenic walking paths. From the moment you pull up, the attention to detail is unmistakable. Thoughtfully placed windows, warm farmhouse accents, and inviting curb appeal make this home stand out from every angle. Step inside and the open concept instantly declares, “You’re hosting the next family gathering.” With a massive 12-foot island and generous living and dining areas, it’s the kind of space that makes entertaining feel effortless. The main floor features two comfortable bedrooms, two bathrooms, and the convenience of main floor laundry. Downstairs, the basement is wide open for your future plans—9’ ceilings, large windows, and an ideal layout to design anything from a cozy family room to a dream home gym or extra bedrooms. The 24’ x 26’ double attached garage is insulated, boarded, and truly oversized—built to fit both a full-size truck and an SUV with room to spare. New Home Warranty is included, and the kitchen appliances are already in place. Contact your favourite REALTOR® today to book a private tour. Some images have been virtually staged to help envision the space. (id:51699)
105 Emma Crescent
Martensville, Saskatchewan
Welcome to 105 Emma Crescent, over 1,600+ sq. ft. bungalow crafted with design and attention to detail. Located in Martensville’s sought-after Lake Vista community, you’re close to schools, parks, and beautiful walking paths—right in the heart of family living. Inside, the main living area opens up under a gorgeous vaulted ceiling, creating an airy, inviting space that centres around a massive 12-foot island and gorgeous kitchen. It’s the kind of kitchen that practically insists on hosting—big Sunday breakfasts, holiday baking days, or family game nights around the island.This home features three spacious bedrooms, including a primary suite complete with a walk-in closet. A wall of pantry cabinetry offers incredible storage, and the built-in desk adds the perfect touch for homework, organizing, or working from home. The 9’ basement, filled with oversized windows, is wide open and ready for your ideas—future family room, extra bedrooms, a gym, or all of the above. An oversized double attached garage, new home warranty, kitchen appliances, and a 200-amp electrical panel add even more value and peace of mind. Contact your favourite REALTOR® today to see this exceptional home in person. Some images have been virtually staged to help envision the space. (id:51699)

