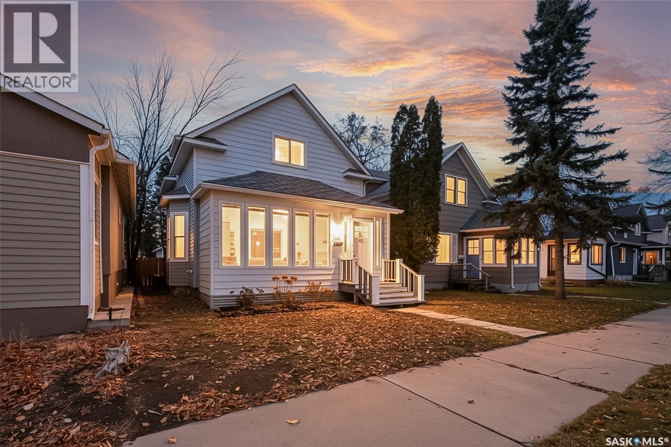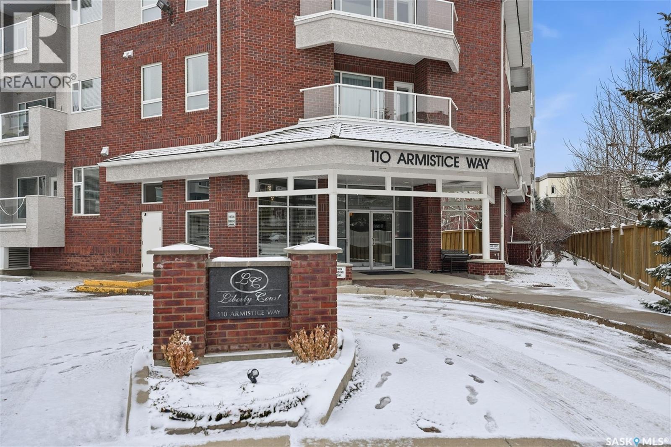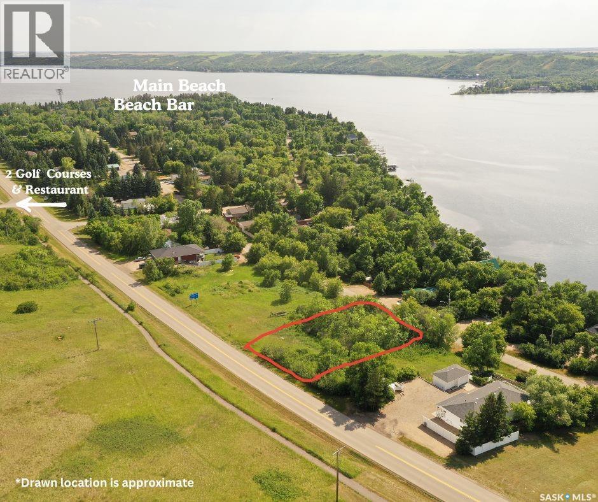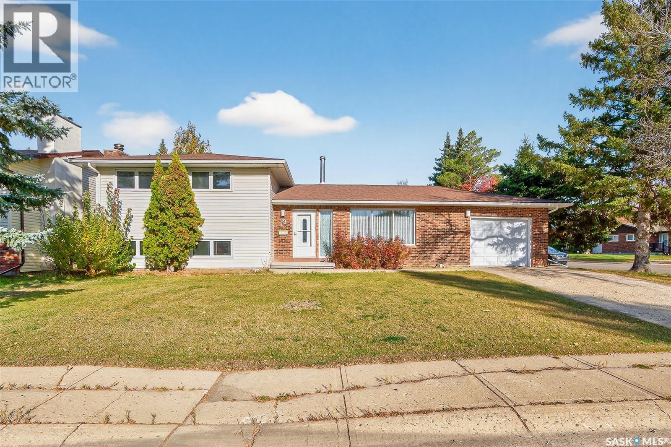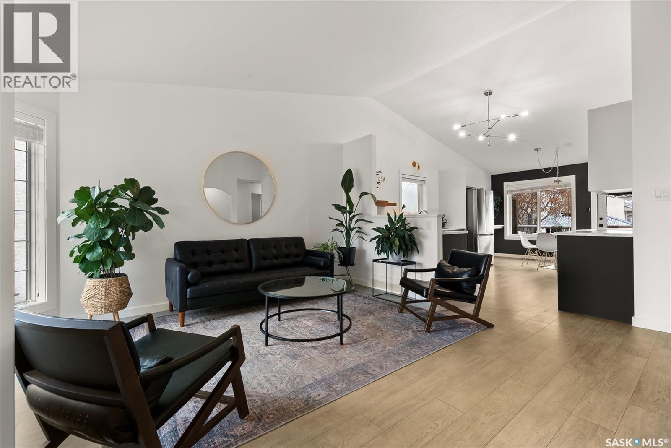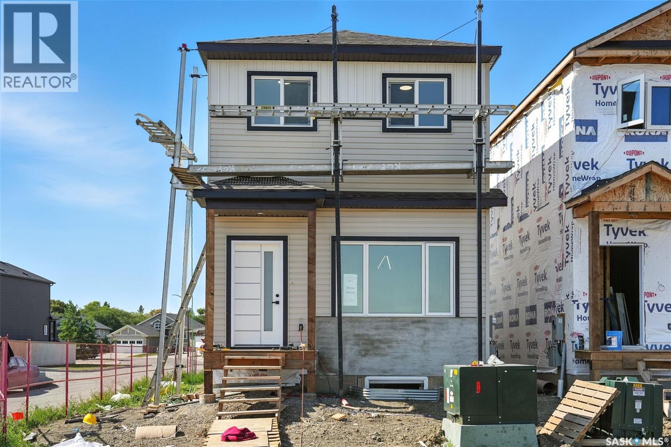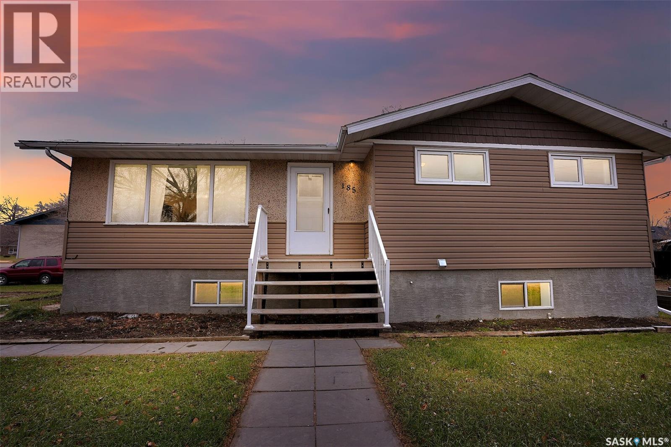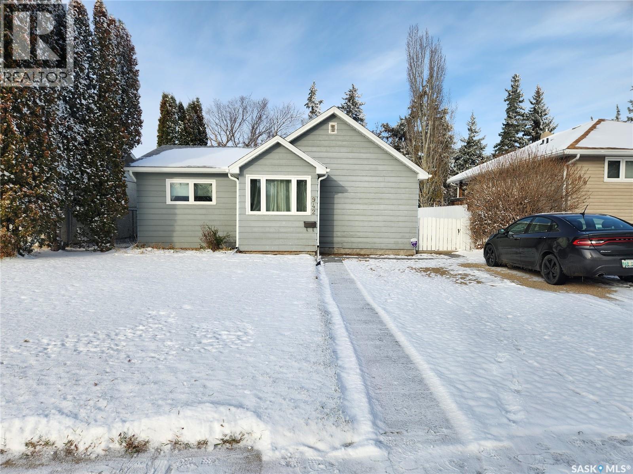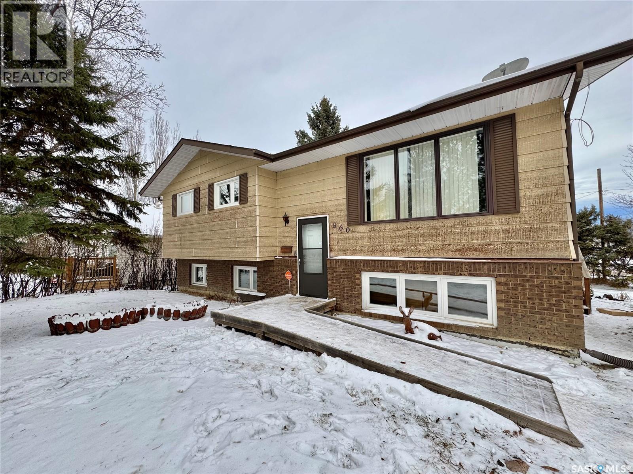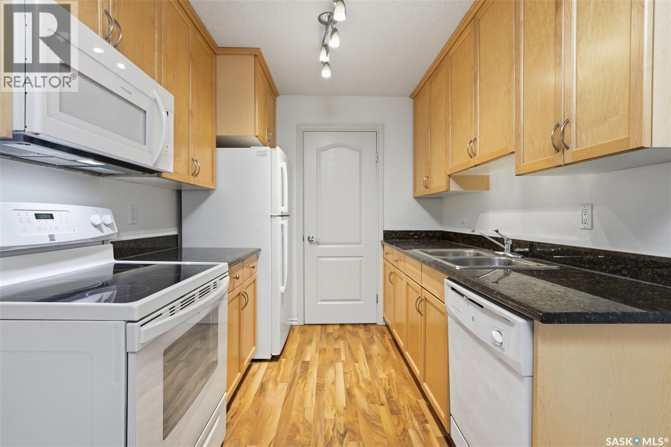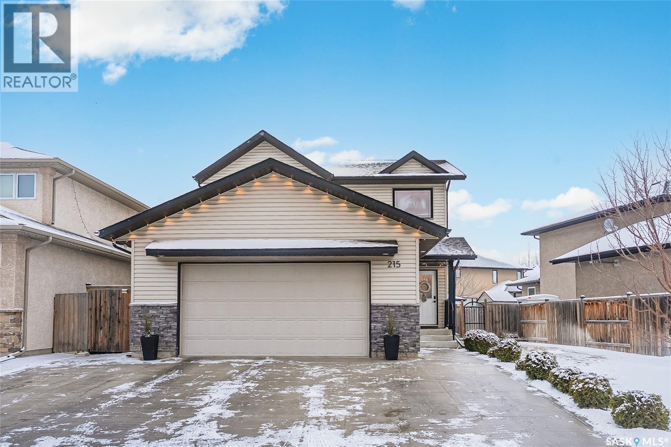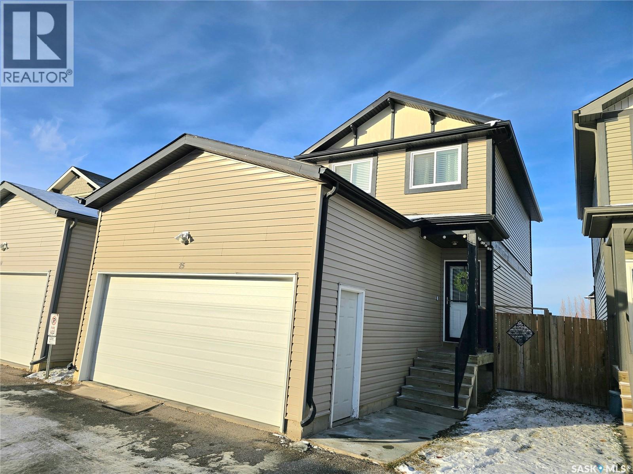878 4th Avenue Ne
Moose Jaw, Saskatchewan
STUNNING home close to parks, schools, and amenities! This beautifully updated home is move-in-ready and has some fantastic features! You are welcomed into the heated front porch, giving you lots of space for coats and shoes. This main floor is so inviting with beautiful hardwood floors and large windows letting in plenty of natural light. (All main floor windows have recently been replaced with triple pane windows and main floor recently painted!) You have a spacious living room with a beautiful green accent wall with built-in-shelving, opening up to your dining area. You will love this kitchen! Marble-style countertops, white cabinetry, tile backsplash, stainless steel appliances all make up this showstopper. The main floor is complete with a recently updated, moody 2-pc bathroom, and back entryway complete with built-in-bench. Upstairs you will find 3 beautiful bedrooms! The stunning color-drenched primary (currently hosting a king-sized bed), features a custom built-in-closet complete with large doors, pull-out shelving, and lighting, offering you so much storage space. Pull open the bookcase to reveal your beautiful spare room complete with built-in seating and storage. The 4-pc bathroom is breathtaking, complete with tiled bathtub, and jade-tile backsplash. The basement offers plenty of space for storage or hobbies, the choice is yours! Outside you have a private, fully-fenced backyard complete with new composite deck and access to your 16' x 22' garage! AC installed 2022! Reverse osmosis system newly installed! This property truly is a great place to call home! Book your showing today! (id:51699)
202 110 Armistice Way
Saskatoon, Saskatchewan
Welcome to well-maintained and thoughtfully designed 1067 sq ft condo in the Nutana Suburban Centre. This is a perfect location for seniors looking for convenience and community. This prime location offers easy access to shopping, medical services, restaurants, public transportation and every amenity you could need. This unit was a former showhome for the building, this 1-bedroom plus den unit is filled with quality finishes and special touches. The den features a built-in Murphy bed, ideal for accommodating guests without compromising space. The bright and open layout features a walk-in shower, in suite laundry and a private wrap around balcony with beautiful park views—a serene space to enjoy your morning coffee. The home comes with one heated underground parking stall and a locking storage unit, keeping your vehicle and belongings secure year-round. Residents also enjoy access to a recreation room for social gatherings, a fitness room for staying active and the peace of mind that comes with a safe, well-managed building. With its superb location, low-maintenance lifestyle, and welcoming community atmosphere, this wonderful condo offers the perfect blend of independence and convenience for you to enjoy. Call now for your private tour. (id:51699)
117 Cypress Street
Katepwa Beach, Saskatchewan
Huge price reduction! Beautiful lot overlooking Katepwa Lake with so much potential! Located within Katepwa Village, this wonderful location is walking distance to two 9-hole golf courses perfect for the family to enjoy, multiple delicious restaurants, family friendly parks, Katepwa beach, boat launch, and much more! This lot is located higher than lakefront which offers the panoramic views & beautiful sunsets over the lake. Don't miss out on the opportunity to call this beautifully peaceful oasis yours. (id:51699)
79 Bluebell Crescent
Moose Jaw, Saskatchewan
Large family home on a corner lot in the desirable Sunningdale neighborhood with 2 garages! This home holds 4 bedrooms, 3 recently renovated bathrooms, and 1327 sq over over the top two levels (with 2 more levels below grade!) This pet-free home has been well cared for over the years! Entering the front door, you step into your spacious living room with huge front windows letting in tons of natural light. You have a spacious dining room, coffee bar, and kitchen with lots of storage! The upstairs level features 3 good-sized bedrooms. The primary hosts an updated 2-pc ensuite and access out to your private balcony! This level also hosts a full 4-pc updated bathroom, and laundry! Head down to the first basement to find a spacious family room complete with wood burning fireplace, built-in cabinetry, and large windows. This level hosts another bedroom, and updated 3-pc bathroom with tile shower. The lower basement level offers you tons of storage space, a cold room and a large workshop area. This area has potential to be finished into whatever you'd like, or could remain as a great place for projects! From here you have access to your attached 14' x 24' garage as well. Head on outside to your huge, fully-fenced backyard! You have a beautiful covered deck, garden area, and plenty of space for activities! Let's not forget about the second 24' x 20' detached garage! This property offers tons of off street parking, and is perfect for those needing extra storage or workshop space! Recent updates include: New siding and shingles installed in 2018, new exterior doors, newer appliances and the home was recently professionally painted throughout! Located on a great crescent, in an excellent neighborhood close to schools, parks and amenities, this is truly a place to call home! Book your showing today! (id:51699)
3910 Deutsch Drive E
Regina, Saskatchewan
Welcome to this beautifully renovated bungalow located in the desirable neighbourhood of Parkridge in Regina’s East End. This 1,107 sq. ft. home sits on a 4,376 sq. ft. lot and offers 5 bedrooms, 3 bathrooms, and an insulated double attached garage. The main floor has been tastefully updated and features a bright and spacious living room, dining area, and a freshly renovated kitchen with modern finishes. The primary bedroom includes a walk in closet and ensuite, along with two additional bedrooms and a 4 piece main bathroom completing the level. The fully finished basement provides a large comfortable family room, two extra bedrooms, a 3 piece bathroom, laundry area, and plenty of storage space. Outside, you’ll love the fenced backyard with trees, shrubs, patio area, shed, trex deck, and natural gas BBQ hookup, perfect space for relaxing or entertaining. This is a fantastic family home in a sought after neighbourhood close to schools, parks, and all east end amenities. As per the Seller’s direction, all offers will be presented on 11/13/2025 7:00PM. (id:51699)
151 1509 Richardson Road
Saskatoon, Saskatchewan
Discover this beautiful 3-bedroom, 3-bathroom home, currently under construction! The main floor features a spacious open-concept kitchen, dining, and living area, perfect for entertaining. Upstairs, you'll find three well-sized bedrooms and two bathrooms, offering comfort and convenience. Located close to Saskatoon Airport and easy commute to work in north industrial area. Don’t miss this opportunity to own a brand-new home in a great location! (id:51699)
185 2nd Avenue
Lumsden, Saskatchewan
Welcome to 185 2nd Ave in the charming town of Lumsden — a 1,012 sq. ft. family home perfectly situated on a large corner lot across from the schools, making it ideal for growing families. The main floor features a spacious living room with laminate flooring that flows through much of the home. The updated kitchen offers modern cabinetry, stainless steel appliances, a tiled backsplash, and plenty of counter and storage space. Adjacent to the kitchen is a bright dining area with patio doors leading to your deck, perfect for enjoying outdoor meals or watching the kids play. Down the hall are three comfortable bedrooms and a four-piece bathroom conveniently located between them. The lower level boasts a newer foundation with tall ceilings, providing a solid and bright living space. Here you’ll find a large family room, a fourth bedroom, a three-piece bathroom, and a utility/laundry room with ample storage. Outside, the generous corner lot provides plenty of yard space for kids, pets, or entertaining, along with abundant parking. This home combines comfort, updates, and an unbeatable location in one of the most sought-after communities in the valley. (id:51699)
942 Vaughan Street
Moose Jaw, Saskatchewan
This charming 2 bedroom, 893 sq. ft. bungalow offers great curb appeal, a functional layout, and plenty of parking. Featuring a spacious master bedroom and a large dining area, the home also includes an addition completed in 1989 (as per SAMA). Over the years, the property has seen numerous updates, including new sewer and water lines in 2018, windows in 2021, and shingles replaced in 2020. All new eaves & downspouts and soffits & fascia on the south bedroom were also updated in 2020, along with a new water heater in 2021. The west and north fencing have been replaced, and the shed has been refreshed with new siding and a new floor. With its combination of updates, space, and charm, this home is ideal as a first-time purchase or a revenue property. Don’t miss your chance to own this well-maintained gem, call your agent to book a viewing today! (id:51699)
860 17th Street W
Prince Albert, Saskatchewan
A sound investment! Available for an immediate possession, this fully developed 4 bedroom, 2 bathroom bi-level comes with all of the major upgrades completed. The main level provides a cozy kitchen with a separate dining area, large front living room, sizeable master bedroom with pass through access to the main bathroom and provides 3 of the 4 bedrooms. The lower level supplies a huge family/recreational room & loads of storage space. The exterior of the property is fully landscaped front to back, has a nice big deck off the rear patio doors and has rear lane access. (id:51699)
204 D2 1121 Mckercher Drive
Saskatoon, Saskatchewan
Why rent when you can own? This bright and functional two bedroom, one bathroom condo offers a fantastic opportunity to step into homeownership in a great east side location. You’ll be centrally located close to schools, shopping, parks, and even a golf course, making it easy to enjoy everything the area has to offer. Inside, you’ll find a well laid out kitchen with granite countertops, white appliances, and a comfortable living area with newly installed carpet. There’s also in-suite laundry for added convenience. Step outside to the large east facing balcony where you can enjoy your morning coffee in the sunshine. The condo includes two storage spaces — one inside the unit and another right on the balcony. This is a solid building in a wonderful neighbourhood, perfect for a first time buyer, downsizer, or anyone looking for affordable living in a convenient location. Don’t miss your chance to make it yours! (id:51699)
215 Waters Lane
Saskatoon, Saskatchewan
Wow a great fully developed and landscaped family home in Willowgrove on a great cresent for under $600K?! It's true! Welcome to 215 Waters lane. This wonderful 1580sqft/2 two storey home offers 4 bedrooms and 4 baths. The open concept main floor boasts laminate floor, granite counter tops, corner pantry, main floor laundry and a patio door to a fully landscaped backyard. 2nd floor features 3 spacious bedrooms and 2 full baths. The primary bedroom features a walk in closet and 3 pc bathroom. The developed basement has a family area, bedroom, 3 pc bath and storage. Extra's include C/A, 2 tiered composite deck with louvered gazebo, brand new shingles in July 2025, brand new dishwasher in Nov.2025, newer water heater, washer, dryer, fridge, bidet toilet seats, Ecobee thermostat, fully finished garage and much more. All of this located minutes walk to schools, parks and all amenities any family needs! Excellent family oriented block in a mature neighborhood! This one is perfect for any family! Call your favorite realtor today for a personal showing. Don't miss out on this one! (id:51699)
25 235 Rosewood Boulevard E
Saskatoon, Saskatchewan
Pride of ownership shines throughout this beautifully maintained 2-storey Home, owned by the original owner since 2014. Located in the highly desirable Rosewood community, this property offers the perfect combination of comfort, space, and convenience — just minutes away from schools, parks, shopping, and Costco. The main floor features a bright and open living area that flows seamlessly into a modern kitchen and dining space, ideal for family gatherings and entertaining. Upstairs, you’ll find three spacious bedrooms, including a primary bedroom with a 4-piece ensuite for added comfort and privacy. The fully finished basement provides even more living space, featuring a large family room, an additional bedroom, and a 3-piece bathroom — perfect for guests or a growing family. Enjoy the convenience of a double attached garage, offering ample parking and storage. This property has been lovingly cared for and is truly move-in ready for its next owners. The highlight of this home is its exceptionally low condo fee — only $80 per month! The fee covers snow removal and garbage collection, so you can enjoy maintenance-free living and forget about shoveling in the winter. Nestled in one of Saskatoon’s most sought-after neighborhoods, this home offers easy access to Rosewood’s schools, walking trails, playgrounds, and all nearby amenities — making it an excellent choice for families looking for both lifestyle and value. (id:51699)

