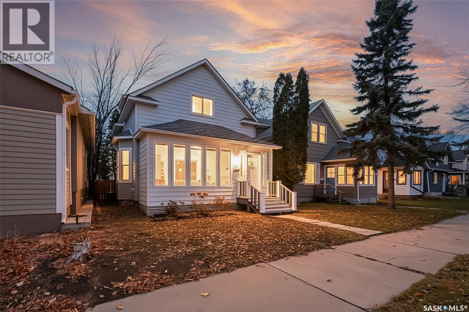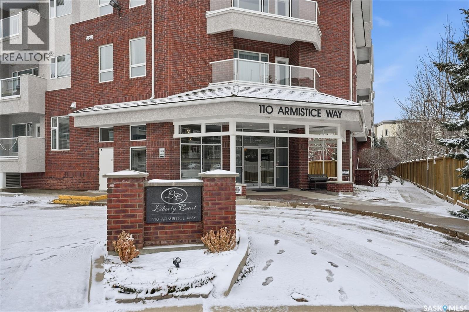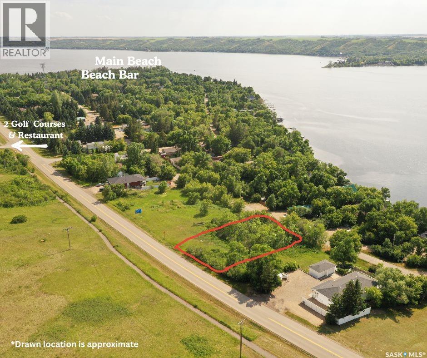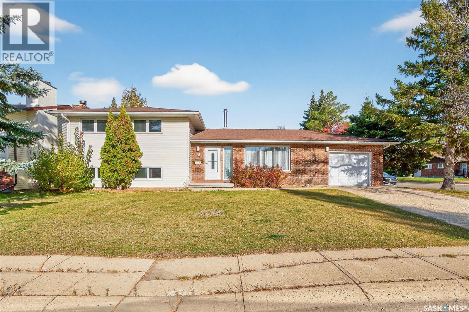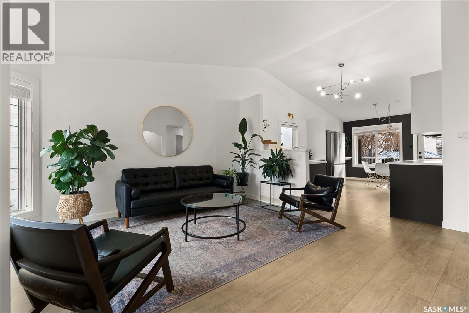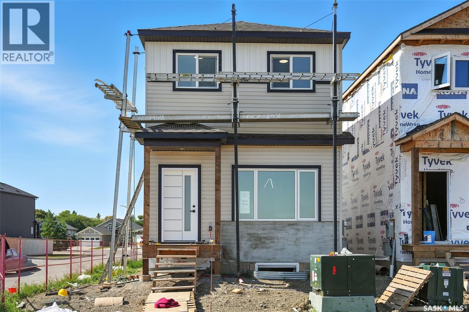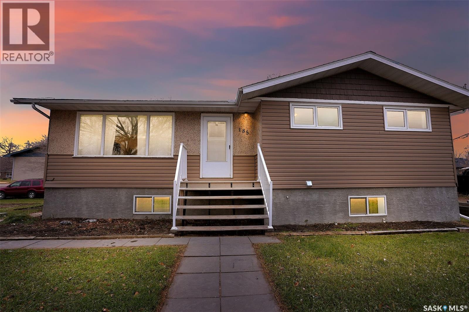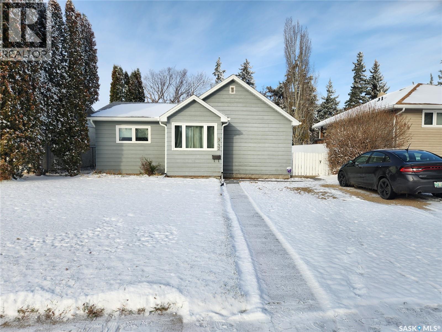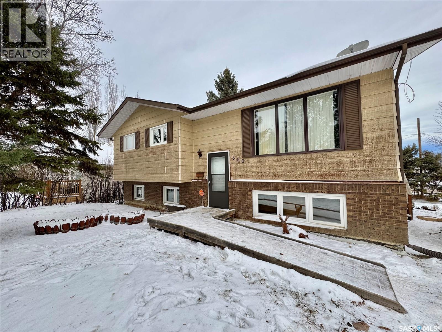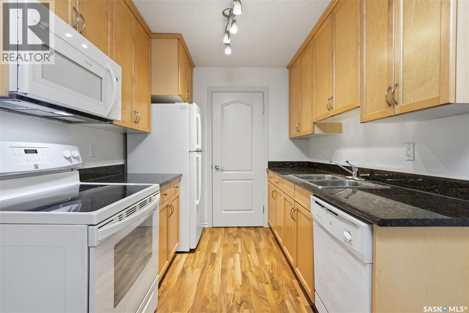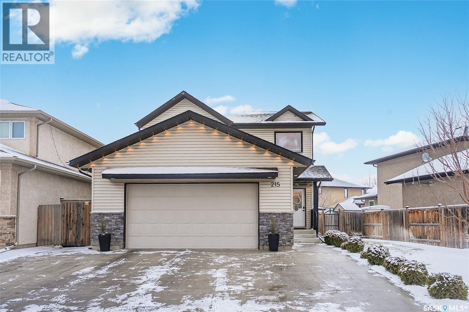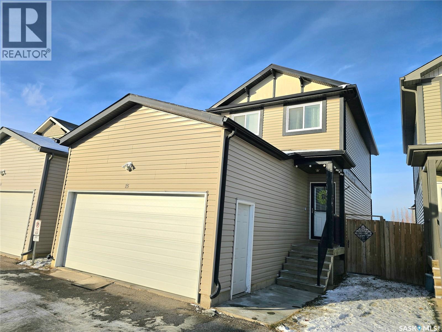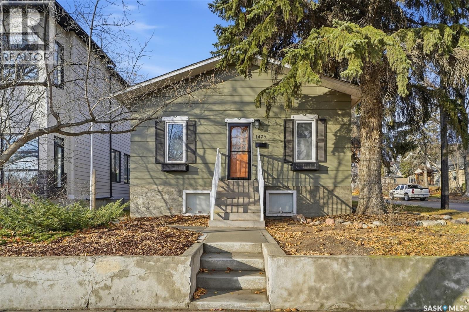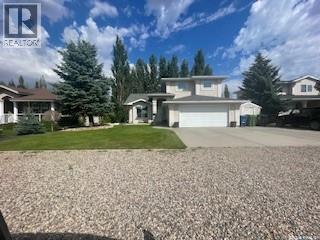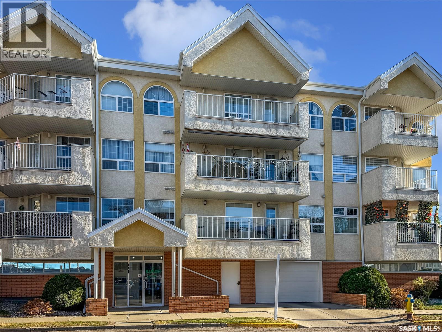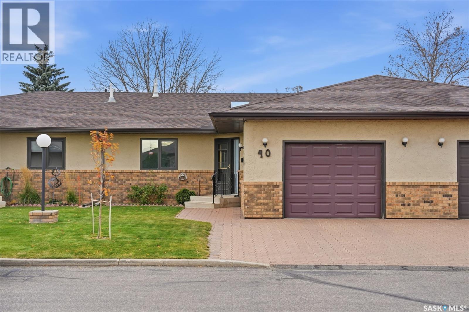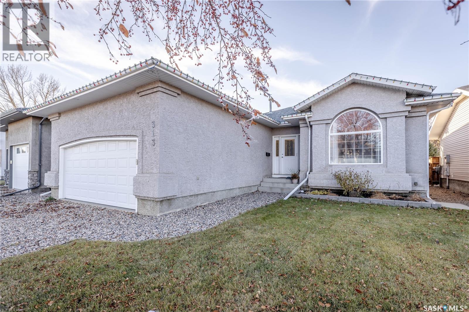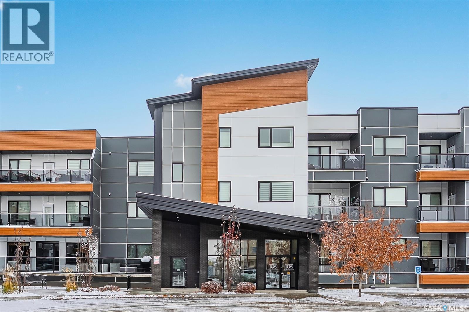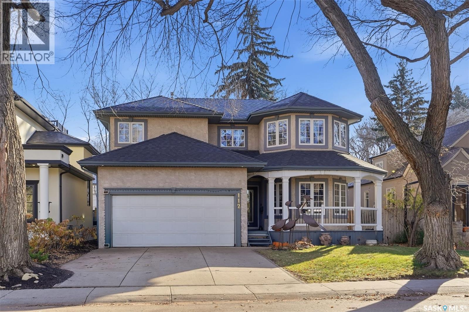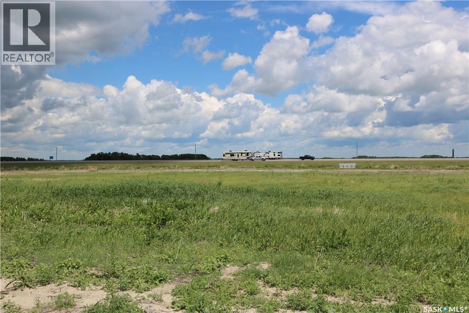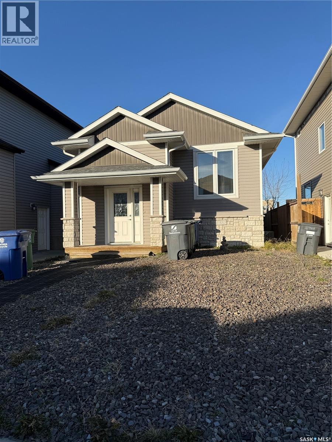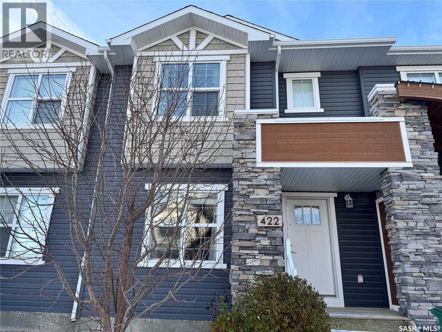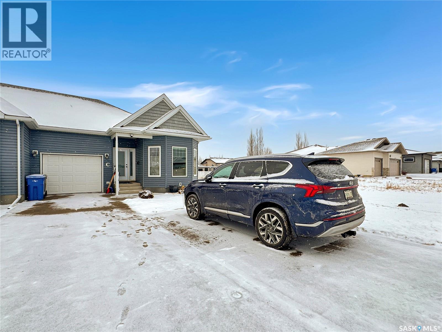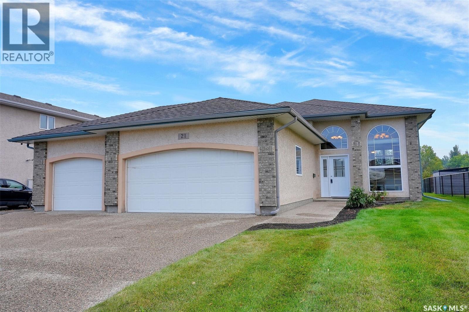878 4th Avenue Ne
Moose Jaw, Saskatchewan
STUNNING home close to parks, schools, and amenities! This beautifully updated home is move-in-ready and has some fantastic features! You are welcomed into the heated front porch, giving you lots of space for coats and shoes. This main floor is so inviting with beautiful hardwood floors and large windows letting in plenty of natural light. (All main floor windows have recently been replaced with triple pane windows and main floor recently painted!) You have a spacious living room with a beautiful green accent wall with built-in-shelving, opening up to your dining area. You will love this kitchen! Marble-style countertops, white cabinetry, tile backsplash, stainless steel appliances all make up this showstopper. The main floor is complete with a recently updated, moody 2-pc bathroom, and back entryway complete with built-in-bench. Upstairs you will find 3 beautiful bedrooms! The stunning color-drenched primary (currently hosting a king-sized bed), features a custom built-in-closet complete with large doors, pull-out shelving, and lighting, offering you so much storage space. Pull open the bookcase to reveal your beautiful spare room complete with built-in seating and storage. The 4-pc bathroom is breathtaking, complete with tiled bathtub, and jade-tile backsplash. The basement offers plenty of space for storage or hobbies, the choice is yours! Outside you have a private, fully-fenced backyard complete with new composite deck and access to your 16' x 22' garage! AC installed 2022! Reverse osmosis system newly installed! This property truly is a great place to call home! Book your showing today! (id:51699)
202 110 Armistice Way
Saskatoon, Saskatchewan
Welcome to well-maintained and thoughtfully designed 1067 sq ft condo in the Nutana Suburban Centre. This is a perfect location for seniors looking for convenience and community. This prime location offers easy access to shopping, medical services, restaurants, public transportation and every amenity you could need. This unit was a former showhome for the building, this 1-bedroom plus den unit is filled with quality finishes and special touches. The den features a built-in Murphy bed, ideal for accommodating guests without compromising space. The bright and open layout features a walk-in shower, in suite laundry and a private wrap around balcony with beautiful park views—a serene space to enjoy your morning coffee. The home comes with one heated underground parking stall and a locking storage unit, keeping your vehicle and belongings secure year-round. Residents also enjoy access to a recreation room for social gatherings, a fitness room for staying active and the peace of mind that comes with a safe, well-managed building. With its superb location, low-maintenance lifestyle, and welcoming community atmosphere, this wonderful condo offers the perfect blend of independence and convenience for you to enjoy. Call now for your private tour. (id:51699)
117 Cypress Street
Katepwa Beach, Saskatchewan
Huge price reduction! Beautiful lot overlooking Katepwa Lake with so much potential! Located within Katepwa Village, this wonderful location is walking distance to two 9-hole golf courses perfect for the family to enjoy, multiple delicious restaurants, family friendly parks, Katepwa beach, boat launch, and much more! This lot is located higher than lakefront which offers the panoramic views & beautiful sunsets over the lake. Don't miss out on the opportunity to call this beautifully peaceful oasis yours. (id:51699)
79 Bluebell Crescent
Moose Jaw, Saskatchewan
Large family home on a corner lot in the desirable Sunningdale neighborhood with 2 garages! This home holds 4 bedrooms, 3 recently renovated bathrooms, and 1327 sq over over the top two levels (with 2 more levels below grade!) This pet-free home has been well cared for over the years! Entering the front door, you step into your spacious living room with huge front windows letting in tons of natural light. You have a spacious dining room, coffee bar, and kitchen with lots of storage! The upstairs level features 3 good-sized bedrooms. The primary hosts an updated 2-pc ensuite and access out to your private balcony! This level also hosts a full 4-pc updated bathroom, and laundry! Head down to the first basement to find a spacious family room complete with wood burning fireplace, built-in cabinetry, and large windows. This level hosts another bedroom, and updated 3-pc bathroom with tile shower. The lower basement level offers you tons of storage space, a cold room and a large workshop area. This area has potential to be finished into whatever you'd like, or could remain as a great place for projects! From here you have access to your attached 14' x 24' garage as well. Head on outside to your huge, fully-fenced backyard! You have a beautiful covered deck, garden area, and plenty of space for activities! Let's not forget about the second 24' x 20' detached garage! This property offers tons of off street parking, and is perfect for those needing extra storage or workshop space! Recent updates include: New siding and shingles installed in 2018, new exterior doors, newer appliances and the home was recently professionally painted throughout! Located on a great crescent, in an excellent neighborhood close to schools, parks and amenities, this is truly a place to call home! Book your showing today! (id:51699)
3910 Deutsch Drive E
Regina, Saskatchewan
Welcome to this beautifully renovated bungalow located in the desirable neighbourhood of Parkridge in Regina’s East End. This 1,107 sq. ft. home sits on a 4,376 sq. ft. lot and offers 5 bedrooms, 3 bathrooms, and an insulated double attached garage. The main floor has been tastefully updated and features a bright and spacious living room, dining area, and a freshly renovated kitchen with modern finishes. The primary bedroom includes a walk in closet and ensuite, along with two additional bedrooms and a 4 piece main bathroom completing the level. The fully finished basement provides a large comfortable family room, two extra bedrooms, a 3 piece bathroom, laundry area, and plenty of storage space. Outside, you’ll love the fenced backyard with trees, shrubs, patio area, shed, trex deck, and natural gas BBQ hookup, perfect space for relaxing or entertaining. This is a fantastic family home in a sought after neighbourhood close to schools, parks, and all east end amenities. As per the Seller’s direction, all offers will be presented on 11/13/2025 7:00PM. (id:51699)
151 1509 Richardson Road
Saskatoon, Saskatchewan
Discover this beautiful 3-bedroom, 3-bathroom home, currently under construction! The main floor features a spacious open-concept kitchen, dining, and living area, perfect for entertaining. Upstairs, you'll find three well-sized bedrooms and two bathrooms, offering comfort and convenience. Located close to Saskatoon Airport and easy commute to work in north industrial area. Don’t miss this opportunity to own a brand-new home in a great location! (id:51699)
185 2nd Avenue
Lumsden, Saskatchewan
Welcome to 185 2nd Ave in the charming town of Lumsden — a 1,012 sq. ft. family home perfectly situated on a large corner lot across from the schools, making it ideal for growing families. The main floor features a spacious living room with laminate flooring that flows through much of the home. The updated kitchen offers modern cabinetry, stainless steel appliances, a tiled backsplash, and plenty of counter and storage space. Adjacent to the kitchen is a bright dining area with patio doors leading to your deck, perfect for enjoying outdoor meals or watching the kids play. Down the hall are three comfortable bedrooms and a four-piece bathroom conveniently located between them. The lower level boasts a newer foundation with tall ceilings, providing a solid and bright living space. Here you’ll find a large family room, a fourth bedroom, a three-piece bathroom, and a utility/laundry room with ample storage. Outside, the generous corner lot provides plenty of yard space for kids, pets, or entertaining, along with abundant parking. This home combines comfort, updates, and an unbeatable location in one of the most sought-after communities in the valley. (id:51699)
942 Vaughan Street
Moose Jaw, Saskatchewan
This charming 2 bedroom, 893 sq. ft. bungalow offers great curb appeal, a functional layout, and plenty of parking. Featuring a spacious master bedroom and a large dining area, the home also includes an addition completed in 1989 (as per SAMA). Over the years, the property has seen numerous updates, including new sewer and water lines in 2018, windows in 2021, and shingles replaced in 2020. All new eaves & downspouts and soffits & fascia on the south bedroom were also updated in 2020, along with a new water heater in 2021. The west and north fencing have been replaced, and the shed has been refreshed with new siding and a new floor. With its combination of updates, space, and charm, this home is ideal as a first-time purchase or a revenue property. Don’t miss your chance to own this well-maintained gem, call your agent to book a viewing today! (id:51699)
860 17th Street W
Prince Albert, Saskatchewan
A sound investment! Available for an immediate possession, this fully developed 4 bedroom, 2 bathroom bi-level comes with all of the major upgrades completed. The main level provides a cozy kitchen with a separate dining area, large front living room, sizeable master bedroom with pass through access to the main bathroom and provides 3 of the 4 bedrooms. The lower level supplies a huge family/recreational room & loads of storage space. The exterior of the property is fully landscaped front to back, has a nice big deck off the rear patio doors and has rear lane access. (id:51699)
204 D2 1121 Mckercher Drive
Saskatoon, Saskatchewan
Why rent when you can own? This bright and functional two bedroom, one bathroom condo offers a fantastic opportunity to step into homeownership in a great east side location. You’ll be centrally located close to schools, shopping, parks, and even a golf course, making it easy to enjoy everything the area has to offer. Inside, you’ll find a well laid out kitchen with granite countertops, white appliances, and a comfortable living area with newly installed carpet. There’s also in-suite laundry for added convenience. Step outside to the large east facing balcony where you can enjoy your morning coffee in the sunshine. The condo includes two storage spaces — one inside the unit and another right on the balcony. This is a solid building in a wonderful neighbourhood, perfect for a first time buyer, downsizer, or anyone looking for affordable living in a convenient location. Don’t miss your chance to make it yours! (id:51699)
215 Waters Lane
Saskatoon, Saskatchewan
Wow a great fully developed and landscaped family home in Willowgrove on a great cresent for under $600K?! It's true! Welcome to 215 Waters lane. This wonderful 1580sqft/2 two storey home offers 4 bedrooms and 4 baths. The open concept main floor boasts laminate floor, granite counter tops, corner pantry, main floor laundry and a patio door to a fully landscaped backyard. 2nd floor features 3 spacious bedrooms and 2 full baths. The primary bedroom features a walk in closet and 3 pc bathroom. The developed basement has a family area, bedroom, 3 pc bath and storage. Extra's include C/A, 2 tiered composite deck with louvered gazebo, brand new shingles in July 2025, brand new dishwasher in Nov.2025, newer water heater, washer, dryer, fridge, bidet toilet seats, Ecobee thermostat, fully finished garage and much more. All of this located minutes walk to schools, parks and all amenities any family needs! Excellent family oriented block in a mature neighborhood! This one is perfect for any family! Call your favorite realtor today for a personal showing. Don't miss out on this one! (id:51699)
25 235 Rosewood Boulevard E
Saskatoon, Saskatchewan
Pride of ownership shines throughout this beautifully maintained 2-storey Home, owned by the original owner since 2014. Located in the highly desirable Rosewood community, this property offers the perfect combination of comfort, space, and convenience — just minutes away from schools, parks, shopping, and Costco. The main floor features a bright and open living area that flows seamlessly into a modern kitchen and dining space, ideal for family gatherings and entertaining. Upstairs, you’ll find three spacious bedrooms, including a primary bedroom with a 4-piece ensuite for added comfort and privacy. The fully finished basement provides even more living space, featuring a large family room, an additional bedroom, and a 3-piece bathroom — perfect for guests or a growing family. Enjoy the convenience of a double attached garage, offering ample parking and storage. This property has been lovingly cared for and is truly move-in ready for its next owners. The highlight of this home is its exceptionally low condo fee — only $80 per month! The fee covers snow removal and garbage collection, so you can enjoy maintenance-free living and forget about shoveling in the winter. Nestled in one of Saskatoon’s most sought-after neighborhoods, this home offers easy access to Rosewood’s schools, walking trails, playgrounds, and all nearby amenities — making it an excellent choice for families looking for both lifestyle and value. (id:51699)
1423 7th Avenue N
Saskatoon, Saskatchewan
Welcome to 1423 7th Ave N, A raised bungalow with high ceilings and a bright basement with a fantastic location, A park across the street, the river within walking distance, and close to schools, the university, City Hospital and downtown, offering a convenient life, this beautiful 950 sq ft. 2+1-bedroom, 2-bath raised bungalow was completely rebuilt in the 70s and features an open dining and living room area and a classy kitchen with stainless steel appliances. The 10' ceilings with crown mouldings and the hardwood floors translate into charm and character. The lower level is fully developed with a bedroom, bath, family room, den, laundry and spacious storage area. The three large windows in the family room add plenty of natural light, Enjoy the gorgeous backyard, which features a deck, and fire pit stoned patio area, shrubs, and perennials. The detached two-car garage is 25x23 and is insulated and dry-walled for your vehicle, toys and hobbies. QUICK possession available (id:51699)
509 Meadow Road
Pilot Butte, Saskatchewan
Welcome to this spacious and well-maintained two-storey walkout home offering over 1819sf of comfortable living space. With four bedrooms and four bathrooms, this property is ideal for families seeking functionality, updates, and ample space to grow. Recent upgrades ensure peace of mind, including new shingles and appliances (2020), eavestroughs and deck (2021), basement carpet, and water heater (2023). Mainfloor flooring (2024). The main floor features a bright and inviting layout with a cozy living room, a kitchen open to the dining area and family room, and a convenient two-piece bathroom. Along with main floor laundry. Upstairs, you’ll find a spacious primary bedroom complete with a walk-in closet and a private two-piece ensuite. Two additional bedrooms and a four-piece main bathroom complete the upper level. The fully developed walkout basement offers even more living space with a large recreation room, a fourth bedroom, a three-piece bathroom, and a generous utility/storage room. The walkout leads to a bright backyard, perfect for kids, pets, or relaxing outdoors. Additional highlights include a double attached garage and a nicely sized lot in a family-friendly neighborhood. This move-in ready home combines modern updates with functional design — a wonderful opportunity you won’t want to miss! As per the Seller’s direction, all offers will be presented on 11/12/2025 6:00PM. (id:51699)
205 1152 103rd Street
North Battleford, Saskatchewan
Step inside and be impressed by how efficiently this condo is designed. A large entry closet offers plenty of storage as you come in, complemented by two additional linen or pantry spaces for extra organization. The layout flows seamlessly from a dedicated dining area into a bright and open living room, creating the perfect setting for relaxing or entertaining guests. The kitchen has lots of cupboard and counter space and just off the kitchen, you’ll find an in-suite laundry and storage room—with plenty of space to add a freezer or extra shelving. This home features two generous bedrooms and two full bathrooms. The primary suite includes dual closets and a private 3-piece ensuite, offering both comfort and functionality. The second bedroom is conveniently located near the main bathroom, which features a tub/shower combination—ideal for guests or family. You’ll also appreciate the secure main-level heated parkade, complete with your own parking stall and a handy storage room. This condo combines thoughtful design, great amenities, and a central location—don’t miss your chance to make it yours! Schedule your private showing today. (id:51699)
40 3415 Calder Crescent
Saskatoon, Saskatchewan
Welcome to Oasis Manor — a highly sought-after gated community in the heart of Avalon! This nicely upgraded bungalow townhouse offers comfort, convenience, and peace of mind in a friendly, well-maintained complex. Move-in ready and available for quick possession, this home features a bright open layout with two bedrooms on the main floor. The spacious primary suite includes a 3-piece ensuite and walk-in closet, while a second bedroom and 4-piece bath are perfect for guests or a home office. The kitchen opens to a generous dining and living area filled with natural light from the patio doors and skylight — perfect for entertaining or relaxing. Upgraded flooring and windows add a fresh feel. The fully developed basement provides plenty of extra space, with a large l-shaped family room, den, and an oversized 3-piece bathroom with laundry. Lots of storage as well! Enjoy the comfort of high-efficiency mechanical systems and an attached, insulated garage with direct entry through a welcoming foyer. Ideally located near Stonebridge, Circle Drive, and all amenities, this home combines easy living with a prime location. As per the Seller’s direction, all offers will be presented on 11/14/2025 5:00PM. (id:51699)
313 Victor Lane
Dalmeny, Saskatchewan
Discover the perfect blend of comfort, style, and family-friendly living in this beautifully maintained 1,310 sq. ft. bungalow, ideally located in the welcoming community of Dalmeny. Built in 1997 and thoughtfully updated over the years, this 4-bedroom, 3-bathroom home offers space for everyone with a warm, inviting atmosphere from the moment you walk in. Step inside to find a bright, open-concept main level featuring 9’ ceilings and a spacious living room that flows seamlessly into the generously sized eat-in kitchen—perfect for hosting family dinners or entertaining friends. The kitchen offers plenty of counter space, modern appliances, and access to the back deck overlooking the fully fenced yard, complete with lawn, trees, and underground sprinklers. The primary bedroom boasts a walk-in closet and a private 3-piece ensuite, while two additional bedrooms and a 4-piece main bath complete the main floor. Downstairs, you’ll find a fully developed basement featuring a huge family room, cozy den or home office, a fourth bedroom, an additional 3-piece bath, and a large laundry area with extra storage space. Enjoy peace of mind with many upgrades already taken care of, including a high-efficiency furnace and hot water heater (2021) and new shingles (2019). The heated and fully insulated double attached garage (22’ x 24’) offers plenty of room for vehicles and tools, while the double gravel driveway provides extra parking. Outside, the landscaped yard offers ample space for kids to play, garden, or simply relax on summer evenings. Located on a 6,100 sq. ft. lot, this home is close to parks, schools, and all of Dalmeny’s friendly small-town amenities—just a short drive from Saskatoon. Move-in ready and full of charm, this property is the perfect place to start your next chapter. Don’t miss your chance to call this wonderful house your home (id:51699)
300 105 Willis Crescent
Saskatoon, Saskatchewan
Welcome to 300-105 Willis Crescent, a bright and inviting top floor 2 bedroom, 2 bathroom corner unit offering comfort, convenience, and modern living in desirable Stonebridge. This thoughtfully designed unit faces east, providing peaceful views and beautiful natural light throughout the day. The open-concept layout features a modern kitchen with stainless steel appliances, tile backsplash, ample cabinetry, and an island perfect for entertaining. The living room opens onto a private balcony with natural gas BBQ hookup, perfect for BBQ'ing and relaxing outdoors. The spacious primary bedroom includes a 4-piece ensuite. A second bedroom, 4-piece bathroom and in-suite laundry complete this condo. Additional highlights include Hunter Douglas blinds, central air conditioning, and 2 parking stalls - 1 surface stall and 1 underground stall with a storage unit. Residents enjoy access to excellent building amenities including: Amenities/rec room with outdoor terrace, exercise room and guest suite available to rent for visitors. Located in the vibrant Stonebridge neighbourhood close to shopping, restaurants, parks, and transit. Immediate possession available. Move-in ready, book your private showing today! (id:51699)
112 Saskatchewan Crescent W
Saskatoon, Saskatchewan
Quiet elegance is what you will feel in this stunning 2 storey located on a historic street close to the river with loads of curb appeal. The entrance leads you into a grand open concept living space with loads of natural light and vaulted ceilings that seem to go on forever. A bright skylight, stainless steel appliances, adjoining living room with fireplace and engineered hardwood flooring make this living space a place to gather with family and friends. What would make this gathering place even better? Main floor wet bar of course. This home has everything! There is main floor laundry, direct entry to garage as well as direct access to the backyard and 2 tiered deck with hot tub right off the dining room and kitchen. The primary suite boasts a stunning 5 piece ensuite with his and hers sinks, soaker tub and separate shower. There are 2 other good sized bedrooms and 4 pc bathroom. The finished basement is perfect for a family – loads of space for teens to occupy or for a young family to have a play area for small children. The backyard is an oasis with a hot tub, 2 tiered deck leading to lush grass and assorted foliage. The home is located steps away from the South Saskatchewan River and all the wonderful walking paths. Enjoy sunrises and sunsets on the front porch or back deck, either way, it is luxury at its finest! Call now to book your private showing. (id:51699)
1808 Celebration Drive
Moosomin, Saskatchewan
Prime location for new business in Moosomin's newest development! Zoned C2 and fully serviced, this is the perfect location with #1 highway visibility. Possiblilty of rezoning to Industrial for additional uses. 5.01 acres. (id:51699)
438 Kloppenburg Street
Saskatoon, Saskatchewan
Great property for sale in Evergreen. Featuring large and bright living area with spacious kitchen and stainless steel appliances. There are 3 bedrooms on the main level with the primary bedroom have a 3 piece ensuite. The basement to the upper floor of the house also features a den and laundry room. Two bedroom legal suite in the basement with completely separate entrance. The basement has a large kitchen, 4 piece bathroom, laundry room and two bedrooms. Home comes complete with deck, double detached garage, central air. Please NOTE, pictures are from 426 Kloppenburg, same layout, and same builder as this house, similar finishes. (id:51699)
422 Underhill Road
Saskatoon, Saskatchewan
Welcome to this beautifully designed 1,260 sq ft 2-storey townhouse, offering the perfect blend of style, space, and convenience — all with NO condo fees! Step inside and experience the bright, open-concept layout where 9-foot ceilings and large windows fill the home with natural light. The main floor features spacious living and dining areas that flow seamlessly into the modern kitchen, complete with quartz countertops, sleek finishes, and plenty of workspace for cooking and entertaining. Upstairs, you’ll find three generous bedrooms, including a stunning primary suite with a large walk-in closet and private ensuite — the perfect retreat after a long day. Additional highlights include central air conditioning, a full undeveloped basement ready for your personal touch, and a fenced backyard ideal for kids, pets, or outdoor gatherings. The detached two-car garage offers secure parking and extra storage space. Located just steps from a park, this home is in a fantastic neighbourhood that combines peaceful living with quick access to amenities. With quick possession available, you can start your next chapter sooner than you think. This one checks every box — modern, move-in ready…Book your showing today before it’s gone! (id:51699)
C 2301 Amos Drive
North Battleford, Saskatchewan
Welcome to Condo Living at Its Finest! Discover this exceptional end-unit bungalow in the highly sought-after Fairview neighborhood—offering unmatched street appeal, added privacy with no northern neighbors, it's truly a one-of-a-kind. This spacious 1,376 sq. ft. home features high ceilings throughout. The bright front guest bedroom welcomes natural light with its large windows, while the main floor laundry room provides added convenience with built-in storage. The open-concept kitchen flows effortlessly into the living room, where you’ll enjoy a cozy gas fireplace, backyard views, and access to the outdoor deck—complete with a natural gas BBQ hookup. The yard also includes an 8x10 shed (2015) for additional storage. The primary bedroom also overlooks the peaceful backyard and features his-and-hers closets plus a generously sized ensuite offering a wall-to-wall vanity with exceptional counterspace and abundant drawer storage. Updates include a water heater (2017), newer appliances (approx. 7 years old), added pantry cabinet and kitchen countertops. Additional perks include direct garage entry, and parking for two vehicles offstreet. Homes like this rarely come available. Call today to schedule your private viewing! (id:51699)
21 Woods Crescent
Edenwold Rm No.158, Saskatchewan
Welcome to this former showhome, 21 Woods Crescent, backing the golf course in Emerald Park. Eye catching curb appeal. Generous size lot with oversized driveway and triple garage. Custom built 1478 sq.ft. bi-level sprawls across a large lot offering privacy and space. Spacious front foyer overlooks the main floor and open basement with french doors. Basement includes a rec room with gas fireplace, two extra bedrooms and a 3 piece bath. Lots of natural light throughout. White island style kitchen, with hardwood floors, opens to the large deck with retractable awning. Garage has drive thru door to backyard. Underground sprinklers. Deck offers great view of the golf course. Close to all amenities and schools. (id:51699)

