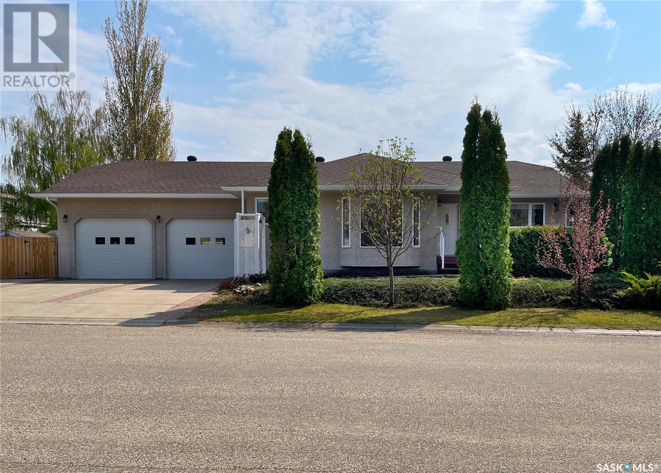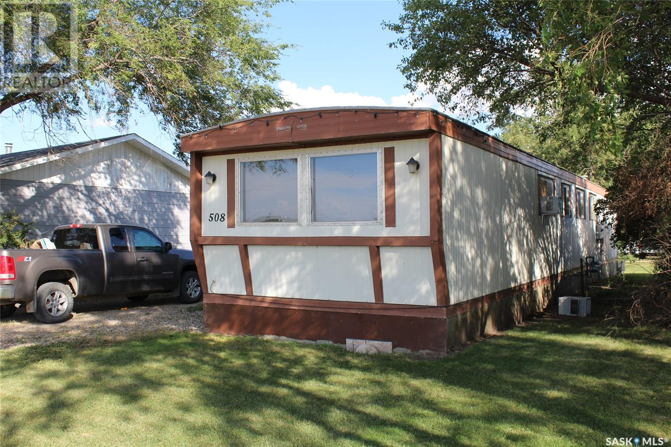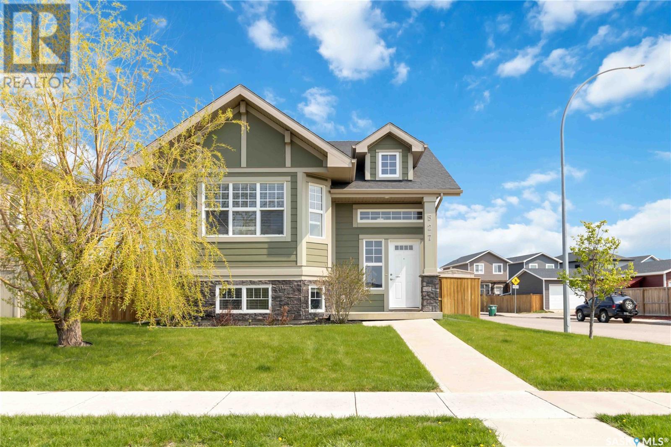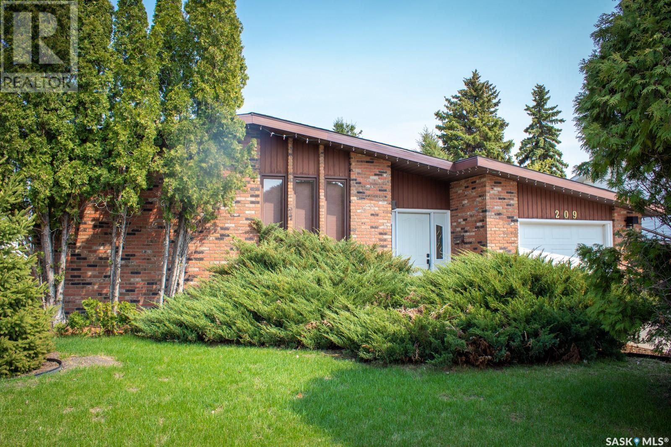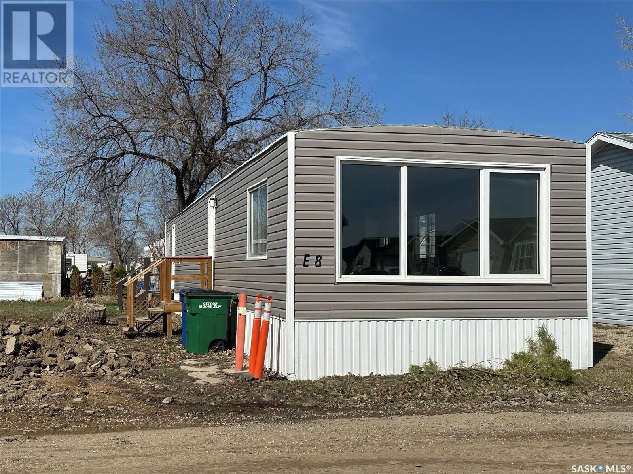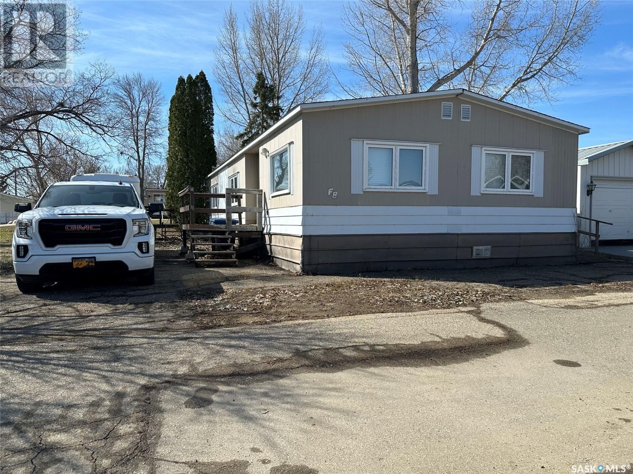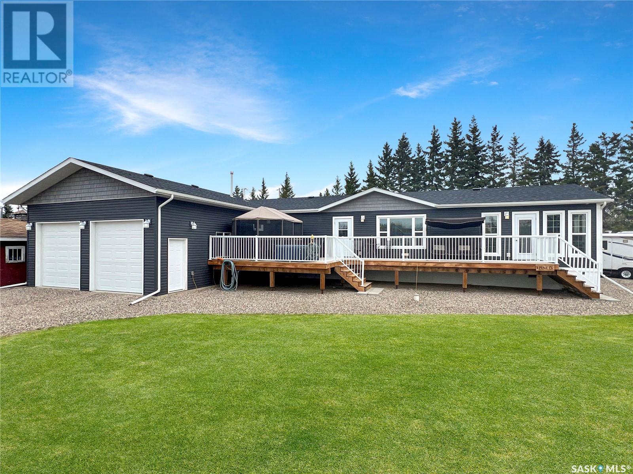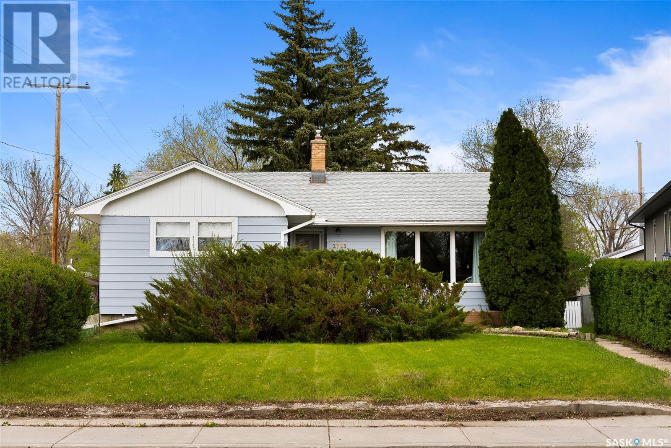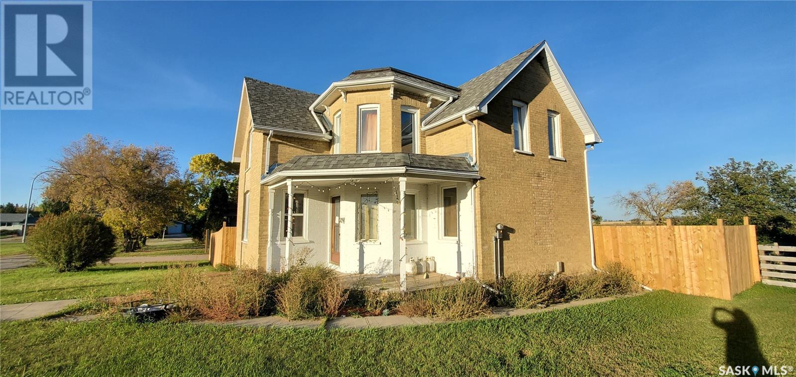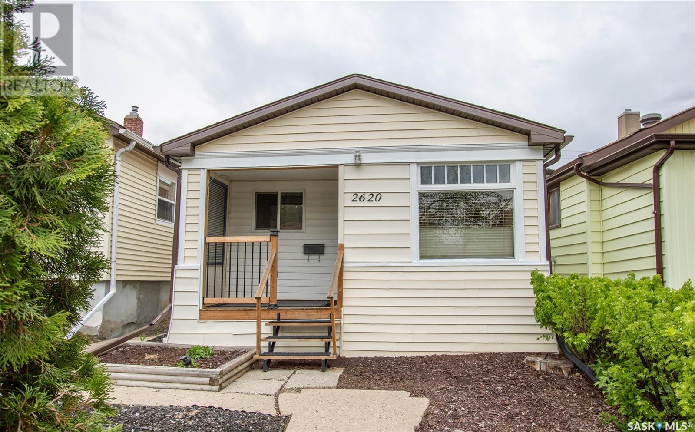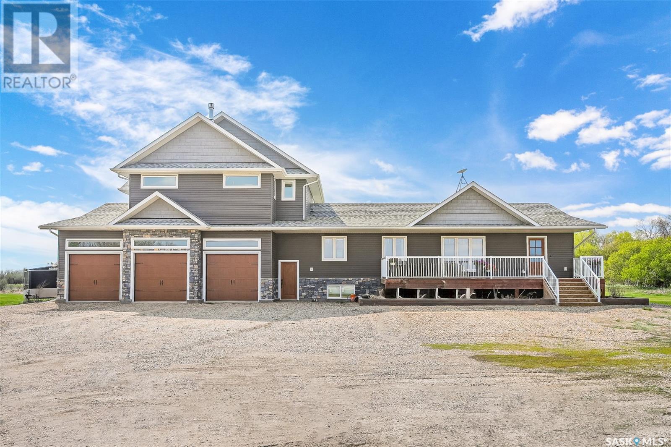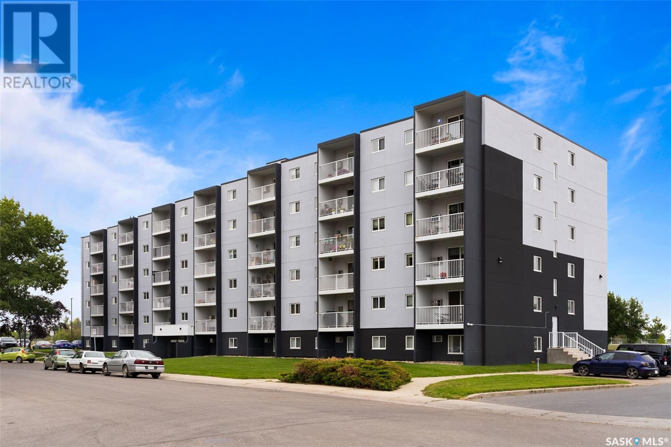599 Mahon Drive
Prince Albert, Saskatchewan
Striking curb appeal on this charming 4-bedroom home in South Hill. Over 1300 sq.ft. on the main level, constructed in 2004, featuring living room w/ cathedral ceiling, maple cabinets in the kitchen, spacious dining area and an abundance of natural light throughout. Main floor laundry and two bedrooms complete the main level, the master bedroom boasts a 3-piece ensuite with an extra-large shower and walk-in closet. Generously sized family room complete with an electric fireplace, along with two additional bedrooms and a third bathroom. Constructed with LOGIX insulated forms, the basement walls ensure energy efficiency and ample storage space. Landscaped low-maintenance front yard and a small, easy-to-manage backyard. RV parking, a deck with maintenance-free railing, underground sprinklers, central air and a double attached garage, insulated with natural gas heating and direct entry into the house. Upper level will be freshly painted this week. Call to schedule your private viewing. (id:51699)
508 Railway Avenue
Lampman, Saskatchewan
This 1048 sq foot mobile home is very well kept and located just 30 minutes outside of Estevan. This home is on a mature lot and has many upgrades like a metal roof and beautiful laminate flooring throughout. The main living area has an open concept vibe that is great for entertaining. There are 3 bedrooms located at the back of the home along with laundry and a 4 piece bath. Off of the kitchen a large porch has been added for extra storage space! Lampman is a vibrant community that has a beautiful school, outdoor pool, rink, as well as a grocery and gas store. Call me today to take a look! (id:51699)
527 Meadows Boulevard
Saskatoon, Saskatchewan
Excellent raised bungalow with a legal two bedroom basement suite in prime Rosewood location across from two green spaces! Enjoy the beautiful view from the living room windows overlooking walking trails and a playground! The main floor features two bedrooms, an open concept island kitchen, a four piece washroom and a raised deck in the backyard. The main floor unit includes a portion of the basement for the laundry/mechanical room. The basement also has two bedrooms, a full four piece washroom and a separate laundry located in the suite. This fantastic bungalow offers an abundance of natural light making the space inviting and bright. Upper level current rent is $1550/month plus utilities. Basement suite is $1300 plus utilities. The basement will be vacant at the end of May. This is a very well kept home with functional and efficient design! This corner lot is the perfect set up with a double parking pad located in the backyard and additional street parking along the side of the fence! Use the legal suite income to get you into your new home today! (id:51699)
209 Churchill Drive
Melfort, Saskatchewan
Welcome to 209 Churchill Drive in Melfort! This delightful bungalow-style home offers approximately 1,653 square feet of living space, featuring 3 bedrooms on the main floor and an additional den downstairs, catering to diverse household needs. Constructed in 1974 and meticulously maintained, recent updates including new flooring and basic maintenance enhance its charm and value. The exterior showcases a blend of stucco and brick finishes, complemented by a single detached garage, providing convenient parking and storage. Boasting an asphalt shingle roof replaced in 2022 and situated on a spacious 6,900 square foot lot, this property ensures comfort, longevity, and ample outdoor space for leisure activities. Coupled with its sought-after location and recent upgrades, this home presents an ideal choice those seeking a comfortable and conveniently located home. Schedule your viewing today and discover the endless possibilities of 209 Churchill Drive! (id:51699)
E8 - 1455 9th Avenue Ne
Moose Jaw, Saskatchewan
Welcome to Prairie Oasis Trailer Court. This 1978 mobile home is 924sq/ft and had some updates done. The whole home has newer laminate tile, some newer windows, newer kitchen cabinets, countertop, & newer doors. The home has a primary bedroom and a den that has been used as a bedroom, 4 pc bathroom, living room at the front of the home and a smaller updated kitchen. Lot pad fees $771.01/month which includes the $16.86 water/sewer & $65.15 for city taxes, garbage, snow removal, common area maintenance. This home is being sold as is/where is. This home is NOT for rent. (id:51699)
F8 - 1455 9th Avenue Ne
Moose Jaw, Saskatchewan
Welcome to Prairie Oasis Trailer Court. This 1974 mobile home is 1564 sq/ft with a unique floor plan. When you step into the home you immediately notice how spacious the living room is. The dining area is large enough for larger family gatherings. The kitchen has oak cabinet doors/drawers and the white fridge, stove, hood fan, microwave and dishwasher are included in as is condition. Around the corner from the kitchen is the laundry/mudroom. The washer & dryer are included in “as is”. Down the hall is the first 4pc bathroom with oak cabinetry, 2 dens that have been used as bedrooms, and a 3rd bedroom. The second bathroom is a 3 pc with a soaker tub. The room at the very end of the hallway is very functional as it could be set up to be a large primary suite with room for a sitting room or a family room or a playroom. Outside the home sits on a large corner lot with no neighbours to the East. There is a wheelchair ramp on the westside of the home. Lot pad fees $805/month which includes the $16.86 water/sewer & $99.15 for city taxes, garbage, snow removal, common area maintenance. This home is being sold as is/where is. This home is NOT for rent. (id:51699)
4 Pine Drive
Candle Lake, Saskatchewan
Welcome to #4 Pine Drive. This 1,672 sq ft, 3-bedroom, 2-bathroom bungalow is in like-new condition and offers exceptional value. Situated in the highly desirable Lakeside subdivision, it is conveniently located near two beautiful beaches and a children's park & playground. This home checks all the boxes for your ideal living space. Experience the inviting atmosphere of this open-concept home, where the kitchen, living, and dining areas seamlessly blend together to create a welcoming space. The master bedroom boasts a walk-in closet and a luxurious 3-piece ensuite. Additionally, there are two generously sized bedrooms accompanied by a 4-piece bathroom, perfect for family or guests. The combined mudroom and laundry room provides convenient access to utilities and serves as the entryway to a stunning 24' x 26' attached garage. This heated double garage features a 12-foot ceiling, offering ample space for all your vehicles and toys. An oversized west-facing deck offers a fantastic outdoor space with plenty of sunlight, perfect for enjoying warm afternoons and stunning sunsets. Oversized corner lot with the option to purchase adjacent vacant lot, just North which measure 64'X110'. Other notable features include: Very well built, 2'X8'construction, high efficiency furnace, heat recovery ventilator, efficiency windows, NG fireplace, central air-conditioning, premium finishing with all Whirlpool appliance. The outside area offers firepit area, double driveway, tons of parking, private water well, 1400gallon septic, with great access to walking trails, park and beaches....all steps away!! Furniture, Softub, and gazebo are all negotiable. Come check out this wonderful property! (id:51699)
2723 Fleury Street
Regina, Saskatchewan
Welcome to 2723 Fleury St. This 1160 Sq. ft bungalow sits on an 8638 sq.ft lot and features a functional floorplan ! This home is just waiting for someone to put some modern touches on the home. As you enter you will notice the spacious foyer that leads to the open concept living room with large picture window. The dining space features built in cabinetry and leads directly to the Kitchen. The kitchen features vintage charm, and overlooks the beautiful backyard. On the main floor you will find 3 good sized bedrooms and one 4 piece bathroom. The basement is features a custom bar area and more built in cabinetry. There is a large utility room (High efficient furnace) and plenty of storage space. Outside you will find a single detached garage and a beautifully treed and private yard. This home is located walking distance from Douglas Park school, and is a short walk to Wascana Park . This home is also not far from the University of Regina and east end amenities! (id:51699)
209 Government Road
Wolseley, Saskatchewan
209 Government Road in Wolseley is a character home built in 1905, with over 1800 Sq. ft of fine living. It is located behind one of the schools and is situated on a private large lot (just under an acre) that backs onto the Wolf Creek. It is like having a golf course in your backyard here. Comfortable for a large family with 4 good size bedrooms and 2 baths, updated kitchen with countless cabinets and counters (2012) and a walk in pantry. The dining is partially open to the kitchen with a lunch counter that divides the space. Large and bright (west exposure) dining area for entertaining the family around the table. Living room is cozy and the front foyer is open to this room. The back door porch provides lots of room for the family when entering, find a 1/2 bath for convenience before heading out. Main floor laundry and a good size storage room completes the main floor. 9' ceilings are truly appreciated. Second level - this floor has al the bedrooms that are all plenty big for the family and a nook space for an office or work out place. Master bedroom has a step down into and is large enough for a king bed. This level has a 4 piece bath. Basement- New Steam boiler , 100 amp panel, some newer plumbing and lots of dry storage. Shingles were done approx 10 years ago. Shed and an garage are found in this yard and tons of green space for a pool, trampoline and all your pets. This is a great home with some great features , so call for a showing soon! (id:51699)
2620 Wallace Street
Regina, Saskatchewan
Cute Open Concept 690 sq. ft. 2 bedroom, 1 bathroom bungalow located in an excellent location in Arnhem Place. Upgraded 35 year shingles/2010, new back deck/2010, HE furnace/2011, water softener/owned, windows were upgraded over the years, 2015 upgraded main bathroom, replaced abs from kitchen sink to main/2015, replaced main stack and installed floor drain/2017, replaced eavestroughs/soffits/fascia & down spouts/2019, replaced front deck/2020. Kitchen features upgraded oak cabinetry, stainless fridge, stove & microwave included, pantry & spacious eating area with ceiling fan. Kitchen overlooks the livingroom with parquet flooring. 2 bedrooms on the main floor, primary bedroom features upgraded laminate and ceiling fan, 2nd bedroom has carpeting. The 4 pc main bath has been upgraded/2015 and features a deep soaker tub & tile flooring. The basement is open for development and houses the laundry room with washer & dryer included and lots of storage. There is a front porch leading outside to a covered deck. Gorgeous backyard with large deck with built in seating, garden boxes, pond, firepit area, 2 newer sheds, fully fenced and room out back to park 3 vehicles. Don’t Miss this one!!! PLEASE NOTE: Some of the pictures were from last summer of the backyard. (id:51699)
Mcconnel Road Acreage
Blucher Rm No. 343, Saskatchewan
Nestled on a 10acres southeast of Saskatoon off HWY 16, this exceptional property boasts a stunning 4,175sqft family home surrounded by scenic farmland with 5bedrooms. This impressive acreage presents a unique blend of luxury in a massive home allowing the perfect private retreat outside of Saskatoon. Spacious front foyer with black tiled sleek floor flowing all the way into the main floor laundry/bath. Bright & open main floor highlighted by a rich wooden kitchen with stainless steel appliances & large island. Leading down the hall awaits 2bedrooms plus one with an ensuite. Mudroom off the triple garage has custom built in shelving & bench. The second floor loft offers a beautiful blend of rustic charm with exposed beams, cozy gas fireplace, an elegant bar with tile backsplash, dishwasher & fridge. This is a perfect space to host all types of gatherings with the custom booth with windows surrounding. The primary bedroom is a master piece with a modern design with vaulted ceilings lined with white panels to enhance the open, airy room with a elegant chandelier. Sleek & modern primary ensuite with marble tiling throughout, double sinks, quartz countertops, corner jacuzzi tub complemented by a glass-enclosed rain shower. Walk-in closet with custom built ins, shelving on both sides & quartz countertops. The basement is fully developed with cozy family room, 4pc bathroom with heated flooring, 2 additional bedrooms & mechanical room with holding water from drip system. The triple heated garage measures 35ft wide by 30ft with 12ft ceilings. Off the garage awaits a home gym or rec room surrounded by windows overlooking the backyard with 12ft ceilings. You will love the private country yard with endless opportunities. (id:51699)
111 20 Kleisinger Crescent
Regina, Saskatchewan
Fantastic opportunity for an investor, first-time home buyer or someone looking to simplify their lifestyle. This 2 bedroom, 1 bath condo is in move-in condition. The living room is spacious and bright with patio doors to the balcony. The kitchen has warm oak cabinets with ample counter space and there are pull out drawers in some of the base cabinets making it easy to access your pots and pans. The dining area will accommodate a good-sized table. Both bedrooms are spacious and can accommodate queen size beds. A 4-piece bath completes the condo. At the end of the hallway is a large storage room that has lots of shelving and space to store your belongings. The condo comes with one outdoor electrified parking stall. Sunset Towers is a concrete constructed building with wheelchair accessibility and offers laundry facilities on each floor (laundry is next door to this unit), an amenities room and common storage to store seasonal items. Located minutes to Northgate Mall & all North End amenities with convenient access to Broad Street, bus route and Ring Road. Pictures were taken when the condo owner lived there. (id:51699)

