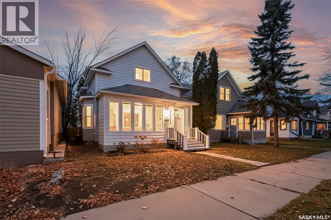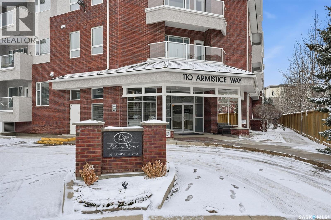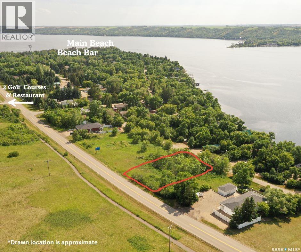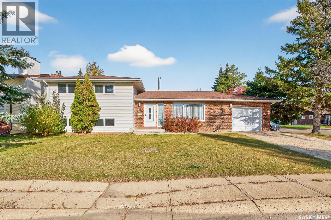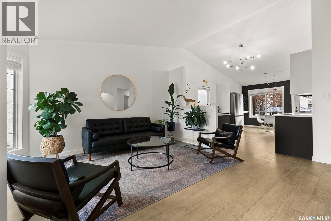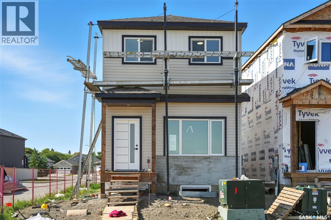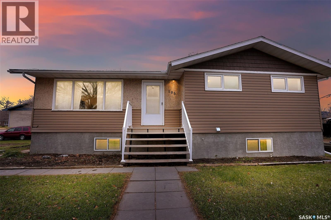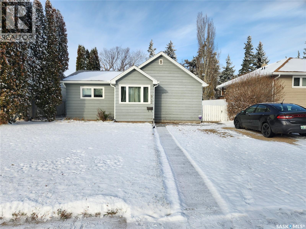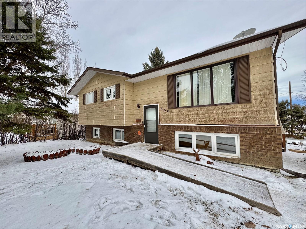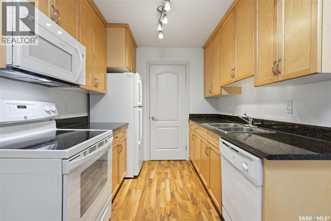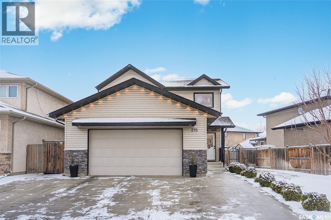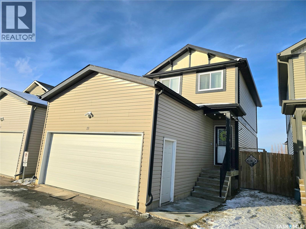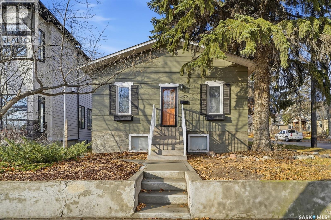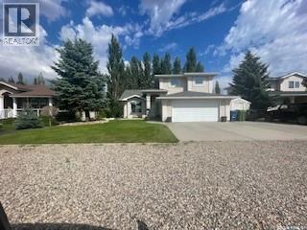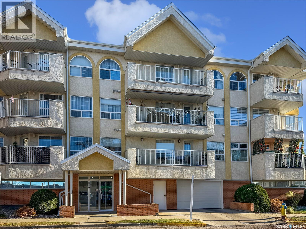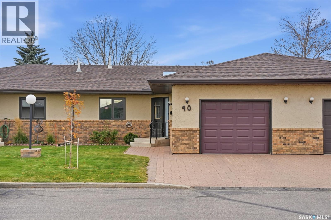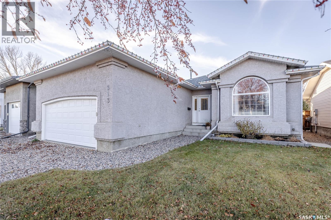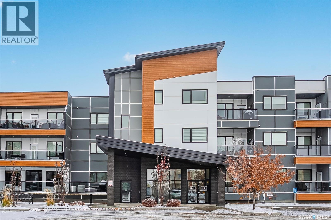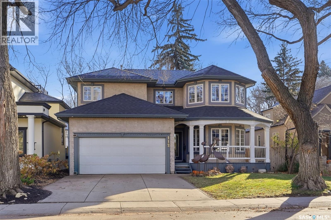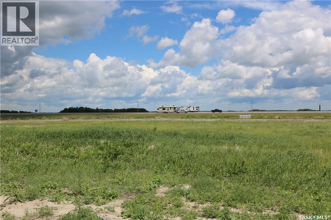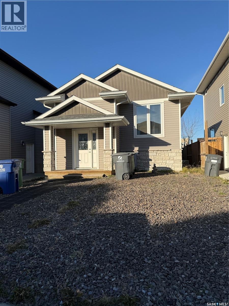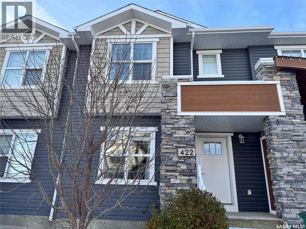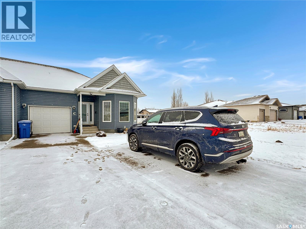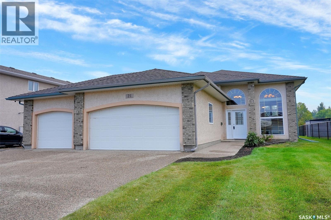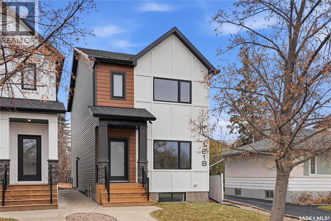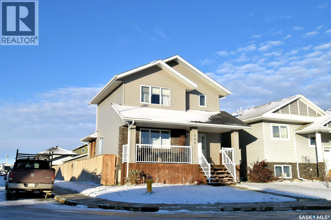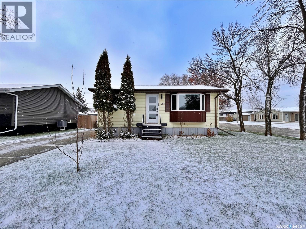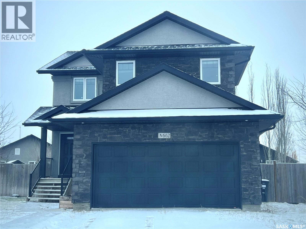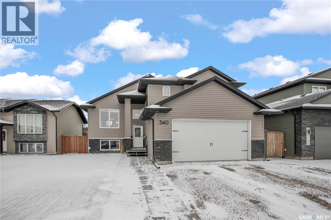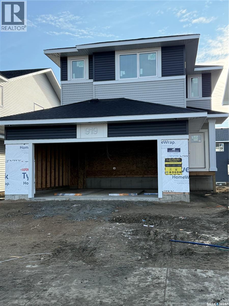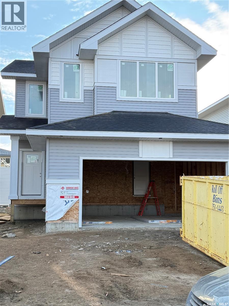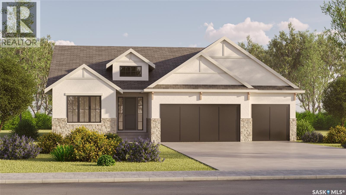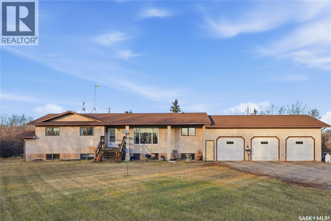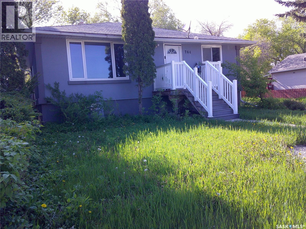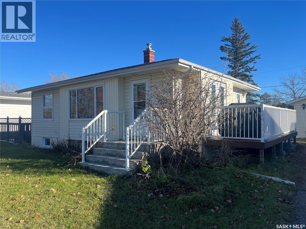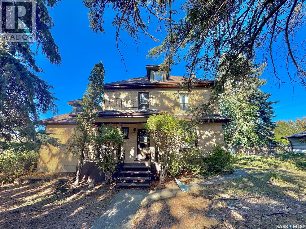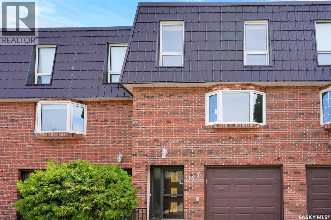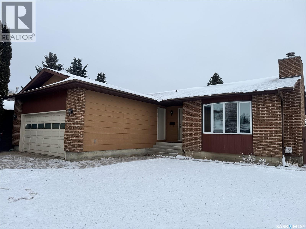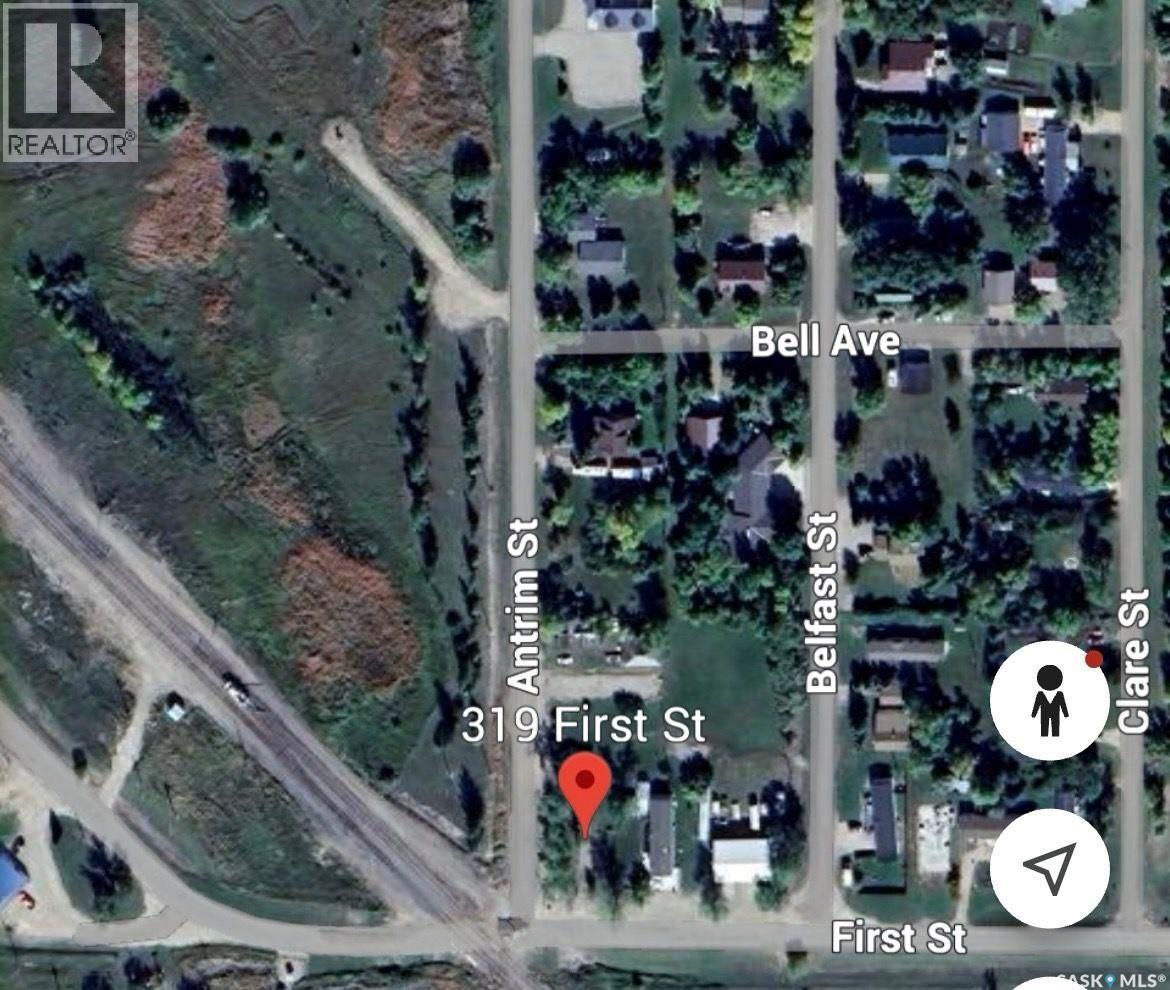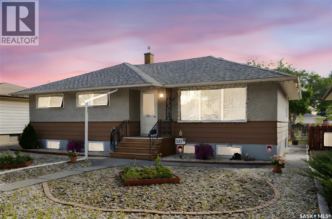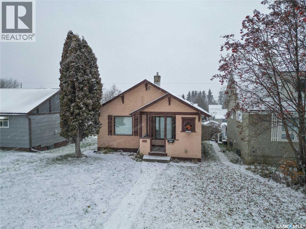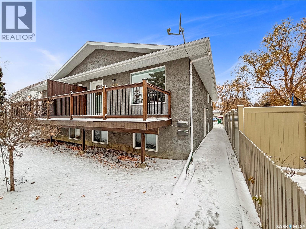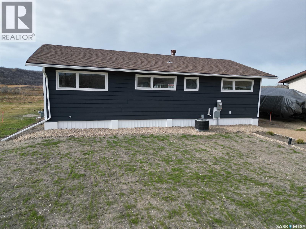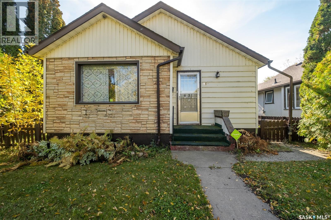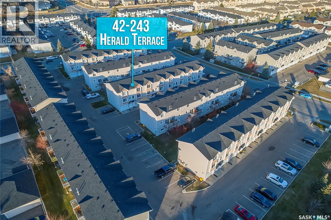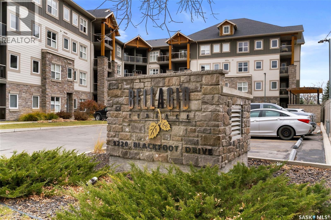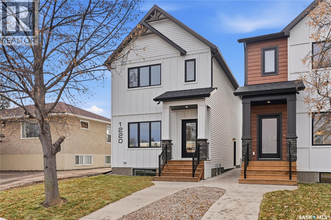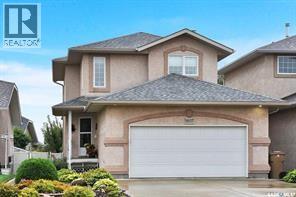878 4th Avenue Ne
Moose Jaw, Saskatchewan
STUNNING home close to parks, schools, and amenities! This beautifully updated home is move-in-ready and has some fantastic features! You are welcomed into the heated front porch, giving you lots of space for coats and shoes. This main floor is so inviting with beautiful hardwood floors and large windows letting in plenty of natural light. (All main floor windows have recently been replaced with triple pane windows and main floor recently painted!) You have a spacious living room with a beautiful green accent wall with built-in-shelving, opening up to your dining area. You will love this kitchen! Marble-style countertops, white cabinetry, tile backsplash, stainless steel appliances all make up this showstopper. The main floor is complete with a recently updated, moody 2-pc bathroom, and back entryway complete with built-in-bench. Upstairs you will find 3 beautiful bedrooms! The stunning color-drenched primary (currently hosting a king-sized bed), features a custom built-in-closet complete with large doors, pull-out shelving, and lighting, offering you so much storage space. Pull open the bookcase to reveal your beautiful spare room complete with built-in seating and storage. The 4-pc bathroom is breathtaking, complete with tiled bathtub, and jade-tile backsplash. The basement offers plenty of space for storage or hobbies, the choice is yours! Outside you have a private, fully-fenced backyard complete with new composite deck and access to your 16' x 22' garage! AC installed 2022! Reverse osmosis system newly installed! This property truly is a great place to call home! Book your showing today! (id:51699)
202 110 Armistice Way
Saskatoon, Saskatchewan
Welcome to well-maintained and thoughtfully designed 1067 sq ft condo in the Nutana Suburban Centre. This is a perfect location for seniors looking for convenience and community. This prime location offers easy access to shopping, medical services, restaurants, public transportation and every amenity you could need. This unit was a former showhome for the building, this 1-bedroom plus den unit is filled with quality finishes and special touches. The den features a built-in Murphy bed, ideal for accommodating guests without compromising space. The bright and open layout features a walk-in shower, in suite laundry and a private wrap around balcony with beautiful park views—a serene space to enjoy your morning coffee. The home comes with one heated underground parking stall and a locking storage unit, keeping your vehicle and belongings secure year-round. Residents also enjoy access to a recreation room for social gatherings, a fitness room for staying active and the peace of mind that comes with a safe, well-managed building. With its superb location, low-maintenance lifestyle, and welcoming community atmosphere, this wonderful condo offers the perfect blend of independence and convenience for you to enjoy. Call now for your private tour. (id:51699)
117 Cypress Street
Katepwa Beach, Saskatchewan
Huge price reduction! Beautiful lot overlooking Katepwa Lake with so much potential! Located within Katepwa Village, this wonderful location is walking distance to two 9-hole golf courses perfect for the family to enjoy, multiple delicious restaurants, family friendly parks, Katepwa beach, boat launch, and much more! This lot is located higher than lakefront which offers the panoramic views & beautiful sunsets over the lake. Don't miss out on the opportunity to call this beautifully peaceful oasis yours. (id:51699)
79 Bluebell Crescent
Moose Jaw, Saskatchewan
Large family home on a corner lot in the desirable Sunningdale neighborhood with 2 garages! This home holds 4 bedrooms, 3 recently renovated bathrooms, and 1327 sq over over the top two levels (with 2 more levels below grade!) This pet-free home has been well cared for over the years! Entering the front door, you step into your spacious living room with huge front windows letting in tons of natural light. You have a spacious dining room, coffee bar, and kitchen with lots of storage! The upstairs level features 3 good-sized bedrooms. The primary hosts an updated 2-pc ensuite and access out to your private balcony! This level also hosts a full 4-pc updated bathroom, and laundry! Head down to the first basement to find a spacious family room complete with wood burning fireplace, built-in cabinetry, and large windows. This level hosts another bedroom, and updated 3-pc bathroom with tile shower. The lower basement level offers you tons of storage space, a cold room and a large workshop area. This area has potential to be finished into whatever you'd like, or could remain as a great place for projects! From here you have access to your attached 14' x 24' garage as well. Head on outside to your huge, fully-fenced backyard! You have a beautiful covered deck, garden area, and plenty of space for activities! Let's not forget about the second 24' x 20' detached garage! This property offers tons of off street parking, and is perfect for those needing extra storage or workshop space! Recent updates include: New siding and shingles installed in 2018, new exterior doors, newer appliances and the home was recently professionally painted throughout! Located on a great crescent, in an excellent neighborhood close to schools, parks and amenities, this is truly a place to call home! Book your showing today! (id:51699)
3910 Deutsch Drive E
Regina, Saskatchewan
Welcome to this beautifully renovated bungalow located in the desirable neighbourhood of Parkridge in Regina’s East End. This 1,107 sq. ft. home sits on a 4,376 sq. ft. lot and offers 5 bedrooms, 3 bathrooms, and an insulated double attached garage. The main floor has been tastefully updated and features a bright and spacious living room, dining area, and a freshly renovated kitchen with modern finishes. The primary bedroom includes a walk in closet and ensuite, along with two additional bedrooms and a 4 piece main bathroom completing the level. The fully finished basement provides a large comfortable family room, two extra bedrooms, a 3 piece bathroom, laundry area, and plenty of storage space. Outside, you’ll love the fenced backyard with trees, shrubs, patio area, shed, trex deck, and natural gas BBQ hookup, perfect space for relaxing or entertaining. This is a fantastic family home in a sought after neighbourhood close to schools, parks, and all east end amenities. As per the Seller’s direction, all offers will be presented on 11/13/2025 7:00PM. (id:51699)
151 1509 Richardson Road
Saskatoon, Saskatchewan
Discover this beautiful 3-bedroom, 3-bathroom home, currently under construction! The main floor features a spacious open-concept kitchen, dining, and living area, perfect for entertaining. Upstairs, you'll find three well-sized bedrooms and two bathrooms, offering comfort and convenience. Located close to Saskatoon Airport and easy commute to work in north industrial area. Don’t miss this opportunity to own a brand-new home in a great location! (id:51699)
185 2nd Avenue
Lumsden, Saskatchewan
Welcome to 185 2nd Ave in the charming town of Lumsden — a 1,012 sq. ft. family home perfectly situated on a large corner lot across from the schools, making it ideal for growing families. The main floor features a spacious living room with laminate flooring that flows through much of the home. The updated kitchen offers modern cabinetry, stainless steel appliances, a tiled backsplash, and plenty of counter and storage space. Adjacent to the kitchen is a bright dining area with patio doors leading to your deck, perfect for enjoying outdoor meals or watching the kids play. Down the hall are three comfortable bedrooms and a four-piece bathroom conveniently located between them. The lower level boasts a newer foundation with tall ceilings, providing a solid and bright living space. Here you’ll find a large family room, a fourth bedroom, a three-piece bathroom, and a utility/laundry room with ample storage. Outside, the generous corner lot provides plenty of yard space for kids, pets, or entertaining, along with abundant parking. This home combines comfort, updates, and an unbeatable location in one of the most sought-after communities in the valley. (id:51699)
942 Vaughan Street
Moose Jaw, Saskatchewan
This charming 2 bedroom, 893 sq. ft. bungalow offers great curb appeal, a functional layout, and plenty of parking. Featuring a spacious master bedroom and a large dining area, the home also includes an addition completed in 1989 (as per SAMA). Over the years, the property has seen numerous updates, including new sewer and water lines in 2018, windows in 2021, and shingles replaced in 2020. All new eaves & downspouts and soffits & fascia on the south bedroom were also updated in 2020, along with a new water heater in 2021. The west and north fencing have been replaced, and the shed has been refreshed with new siding and a new floor. With its combination of updates, space, and charm, this home is ideal as a first-time purchase or a revenue property. Don’t miss your chance to own this well-maintained gem, call your agent to book a viewing today! (id:51699)
860 17th Street W
Prince Albert, Saskatchewan
A sound investment! Available for an immediate possession, this fully developed 4 bedroom, 2 bathroom bi-level comes with all of the major upgrades completed. The main level provides a cozy kitchen with a separate dining area, large front living room, sizeable master bedroom with pass through access to the main bathroom and provides 3 of the 4 bedrooms. The lower level supplies a huge family/recreational room & loads of storage space. The exterior of the property is fully landscaped front to back, has a nice big deck off the rear patio doors and has rear lane access. (id:51699)
204 D2 1121 Mckercher Drive
Saskatoon, Saskatchewan
Why rent when you can own? This bright and functional two bedroom, one bathroom condo offers a fantastic opportunity to step into homeownership in a great east side location. You’ll be centrally located close to schools, shopping, parks, and even a golf course, making it easy to enjoy everything the area has to offer. Inside, you’ll find a well laid out kitchen with granite countertops, white appliances, and a comfortable living area with newly installed carpet. There’s also in-suite laundry for added convenience. Step outside to the large east facing balcony where you can enjoy your morning coffee in the sunshine. The condo includes two storage spaces — one inside the unit and another right on the balcony. This is a solid building in a wonderful neighbourhood, perfect for a first time buyer, downsizer, or anyone looking for affordable living in a convenient location. Don’t miss your chance to make it yours! (id:51699)
215 Waters Lane
Saskatoon, Saskatchewan
Wow a great fully developed and landscaped family home in Willowgrove on a great cresent for under $600K?! It's true! Welcome to 215 Waters lane. This wonderful 1580sqft/2 two storey home offers 4 bedrooms and 4 baths. The open concept main floor boasts laminate floor, granite counter tops, corner pantry, main floor laundry and a patio door to a fully landscaped backyard. 2nd floor features 3 spacious bedrooms and 2 full baths. The primary bedroom features a walk in closet and 3 pc bathroom. The developed basement has a family area, bedroom, 3 pc bath and storage. Extra's include C/A, 2 tiered composite deck with louvered gazebo, brand new shingles in July 2025, brand new dishwasher in Nov.2025, newer water heater, washer, dryer, fridge, bidet toilet seats, Ecobee thermostat, fully finished garage and much more. All of this located minutes walk to schools, parks and all amenities any family needs! Excellent family oriented block in a mature neighborhood! This one is perfect for any family! Call your favorite realtor today for a personal showing. Don't miss out on this one! (id:51699)
25 235 Rosewood Boulevard E
Saskatoon, Saskatchewan
Pride of ownership shines throughout this beautifully maintained 2-storey Home, owned by the original owner since 2014. Located in the highly desirable Rosewood community, this property offers the perfect combination of comfort, space, and convenience — just minutes away from schools, parks, shopping, and Costco. The main floor features a bright and open living area that flows seamlessly into a modern kitchen and dining space, ideal for family gatherings and entertaining. Upstairs, you’ll find three spacious bedrooms, including a primary bedroom with a 4-piece ensuite for added comfort and privacy. The fully finished basement provides even more living space, featuring a large family room, an additional bedroom, and a 3-piece bathroom — perfect for guests or a growing family. Enjoy the convenience of a double attached garage, offering ample parking and storage. This property has been lovingly cared for and is truly move-in ready for its next owners. The highlight of this home is its exceptionally low condo fee — only $80 per month! The fee covers snow removal and garbage collection, so you can enjoy maintenance-free living and forget about shoveling in the winter. Nestled in one of Saskatoon’s most sought-after neighborhoods, this home offers easy access to Rosewood’s schools, walking trails, playgrounds, and all nearby amenities — making it an excellent choice for families looking for both lifestyle and value. (id:51699)
1423 7th Avenue N
Saskatoon, Saskatchewan
Welcome to 1423 7th Ave N, A raised bungalow with high ceilings and a bright basement with a fantastic location, A park across the street, the river within walking distance, and close to schools, the university, City Hospital and downtown, offering a convenient life, this beautiful 950 sq ft. 2+1-bedroom, 2-bath raised bungalow was completely rebuilt in the 70s and features an open dining and living room area and a classy kitchen with stainless steel appliances. The 10' ceilings with crown mouldings and the hardwood floors translate into charm and character. The lower level is fully developed with a bedroom, bath, family room, den, laundry and spacious storage area. The three large windows in the family room add plenty of natural light, Enjoy the gorgeous backyard, which features a deck, and fire pit stoned patio area, shrubs, and perennials. The detached two-car garage is 25x23 and is insulated and dry-walled for your vehicle, toys and hobbies. QUICK possession available (id:51699)
509 Meadow Road
Pilot Butte, Saskatchewan
Welcome to this spacious and well-maintained two-storey walkout home offering over 1819sf of comfortable living space. With four bedrooms and four bathrooms, this property is ideal for families seeking functionality, updates, and ample space to grow. Recent upgrades ensure peace of mind, including new shingles and appliances (2020), eavestroughs and deck (2021), basement carpet, and water heater (2023). Mainfloor flooring (2024). The main floor features a bright and inviting layout with a cozy living room, a kitchen open to the dining area and family room, and a convenient two-piece bathroom. Along with main floor laundry. Upstairs, you’ll find a spacious primary bedroom complete with a walk-in closet and a private two-piece ensuite. Two additional bedrooms and a four-piece main bathroom complete the upper level. The fully developed walkout basement offers even more living space with a large recreation room, a fourth bedroom, a three-piece bathroom, and a generous utility/storage room. The walkout leads to a bright backyard, perfect for kids, pets, or relaxing outdoors. Additional highlights include a double attached garage and a nicely sized lot in a family-friendly neighborhood. This move-in ready home combines modern updates with functional design — a wonderful opportunity you won’t want to miss! As per the Seller’s direction, all offers will be presented on 11/12/2025 6:00PM. (id:51699)
205 1152 103rd Street
North Battleford, Saskatchewan
Step inside and be impressed by how efficiently this condo is designed. A large entry closet offers plenty of storage as you come in, complemented by two additional linen or pantry spaces for extra organization. The layout flows seamlessly from a dedicated dining area into a bright and open living room, creating the perfect setting for relaxing or entertaining guests. The kitchen has lots of cupboard and counter space and just off the kitchen, you’ll find an in-suite laundry and storage room—with plenty of space to add a freezer or extra shelving. This home features two generous bedrooms and two full bathrooms. The primary suite includes dual closets and a private 3-piece ensuite, offering both comfort and functionality. The second bedroom is conveniently located near the main bathroom, which features a tub/shower combination—ideal for guests or family. You’ll also appreciate the secure main-level heated parkade, complete with your own parking stall and a handy storage room. This condo combines thoughtful design, great amenities, and a central location—don’t miss your chance to make it yours! Schedule your private showing today. (id:51699)
40 3415 Calder Crescent
Saskatoon, Saskatchewan
Welcome to Oasis Manor — a highly sought-after gated community in the heart of Avalon! This nicely upgraded bungalow townhouse offers comfort, convenience, and peace of mind in a friendly, well-maintained complex. Move-in ready and available for quick possession, this home features a bright open layout with two bedrooms on the main floor. The spacious primary suite includes a 3-piece ensuite and walk-in closet, while a second bedroom and 4-piece bath are perfect for guests or a home office. The kitchen opens to a generous dining and living area filled with natural light from the patio doors and skylight — perfect for entertaining or relaxing. Upgraded flooring and windows add a fresh feel. The fully developed basement provides plenty of extra space, with a large l-shaped family room, den, and an oversized 3-piece bathroom with laundry. Lots of storage as well! Enjoy the comfort of high-efficiency mechanical systems and an attached, insulated garage with direct entry through a welcoming foyer. Ideally located near Stonebridge, Circle Drive, and all amenities, this home combines easy living with a prime location. As per the Seller’s direction, all offers will be presented on 11/14/2025 5:00PM. (id:51699)
313 Victor Lane
Dalmeny, Saskatchewan
Discover the perfect blend of comfort, style, and family-friendly living in this beautifully maintained 1,310 sq. ft. bungalow, ideally located in the welcoming community of Dalmeny. Built in 1997 and thoughtfully updated over the years, this 4-bedroom, 3-bathroom home offers space for everyone with a warm, inviting atmosphere from the moment you walk in. Step inside to find a bright, open-concept main level featuring 9’ ceilings and a spacious living room that flows seamlessly into the generously sized eat-in kitchen—perfect for hosting family dinners or entertaining friends. The kitchen offers plenty of counter space, modern appliances, and access to the back deck overlooking the fully fenced yard, complete with lawn, trees, and underground sprinklers. The primary bedroom boasts a walk-in closet and a private 3-piece ensuite, while two additional bedrooms and a 4-piece main bath complete the main floor. Downstairs, you’ll find a fully developed basement featuring a huge family room, cozy den or home office, a fourth bedroom, an additional 3-piece bath, and a large laundry area with extra storage space. Enjoy peace of mind with many upgrades already taken care of, including a high-efficiency furnace and hot water heater (2021) and new shingles (2019). The heated and fully insulated double attached garage (22’ x 24’) offers plenty of room for vehicles and tools, while the double gravel driveway provides extra parking. Outside, the landscaped yard offers ample space for kids to play, garden, or simply relax on summer evenings. Located on a 6,100 sq. ft. lot, this home is close to parks, schools, and all of Dalmeny’s friendly small-town amenities—just a short drive from Saskatoon. Move-in ready and full of charm, this property is the perfect place to start your next chapter. Don’t miss your chance to call this wonderful house your home (id:51699)
300 105 Willis Crescent
Saskatoon, Saskatchewan
Welcome to 300-105 Willis Crescent, a bright and inviting top floor 2 bedroom, 2 bathroom corner unit offering comfort, convenience, and modern living in desirable Stonebridge. This thoughtfully designed unit faces east, providing peaceful views and beautiful natural light throughout the day. The open-concept layout features a modern kitchen with stainless steel appliances, tile backsplash, ample cabinetry, and an island perfect for entertaining. The living room opens onto a private balcony with natural gas BBQ hookup, perfect for BBQ'ing and relaxing outdoors. The spacious primary bedroom includes a 4-piece ensuite. A second bedroom, 4-piece bathroom and in-suite laundry complete this condo. Additional highlights include Hunter Douglas blinds, central air conditioning, and 2 parking stalls - 1 surface stall and 1 underground stall with a storage unit. Residents enjoy access to excellent building amenities including: Amenities/rec room with outdoor terrace, exercise room and guest suite available to rent for visitors. Located in the vibrant Stonebridge neighbourhood close to shopping, restaurants, parks, and transit. Immediate possession available. Move-in ready, book your private showing today! (id:51699)
112 Saskatchewan Crescent W
Saskatoon, Saskatchewan
Quiet elegance is what you will feel in this stunning 2 storey located on a historic street close to the river with loads of curb appeal. The entrance leads you into a grand open concept living space with loads of natural light and vaulted ceilings that seem to go on forever. A bright skylight, stainless steel appliances, adjoining living room with fireplace and engineered hardwood flooring make this living space a place to gather with family and friends. What would make this gathering place even better? Main floor wet bar of course. This home has everything! There is main floor laundry, direct entry to garage as well as direct access to the backyard and 2 tiered deck with hot tub right off the dining room and kitchen. The primary suite boasts a stunning 5 piece ensuite with his and hers sinks, soaker tub and separate shower. There are 2 other good sized bedrooms and 4 pc bathroom. The finished basement is perfect for a family – loads of space for teens to occupy or for a young family to have a play area for small children. The backyard is an oasis with a hot tub, 2 tiered deck leading to lush grass and assorted foliage. The home is located steps away from the South Saskatchewan River and all the wonderful walking paths. Enjoy sunrises and sunsets on the front porch or back deck, either way, it is luxury at its finest! Call now to book your private showing. (id:51699)
1808 Celebration Drive
Moosomin, Saskatchewan
Prime location for new business in Moosomin's newest development! Zoned C2 and fully serviced, this is the perfect location with #1 highway visibility. Possiblilty of rezoning to Industrial for additional uses. 5.01 acres. (id:51699)
438 Kloppenburg Street
Saskatoon, Saskatchewan
Great property for sale in Evergreen. Featuring large and bright living area with spacious kitchen and stainless steel appliances. There are 3 bedrooms on the main level with the primary bedroom have a 3 piece ensuite. The basement to the upper floor of the house also features a den and laundry room. Two bedroom legal suite in the basement with completely separate entrance. The basement has a large kitchen, 4 piece bathroom, laundry room and two bedrooms. Home comes complete with deck, double detached garage, central air. Please NOTE, pictures are from 426 Kloppenburg, same layout, and same builder as this house, similar finishes. (id:51699)
422 Underhill Road
Saskatoon, Saskatchewan
Welcome to this beautifully designed 1,260 sq ft 2-storey townhouse, offering the perfect blend of style, space, and convenience — all with NO condo fees! Step inside and experience the bright, open-concept layout where 9-foot ceilings and large windows fill the home with natural light. The main floor features spacious living and dining areas that flow seamlessly into the modern kitchen, complete with quartz countertops, sleek finishes, and plenty of workspace for cooking and entertaining. Upstairs, you’ll find three generous bedrooms, including a stunning primary suite with a large walk-in closet and private ensuite — the perfect retreat after a long day. Additional highlights include central air conditioning, a full undeveloped basement ready for your personal touch, and a fenced backyard ideal for kids, pets, or outdoor gatherings. The detached two-car garage offers secure parking and extra storage space. Located just steps from a park, this home is in a fantastic neighbourhood that combines peaceful living with quick access to amenities. With quick possession available, you can start your next chapter sooner than you think. This one checks every box — modern, move-in ready…Book your showing today before it’s gone! (id:51699)
C 2301 Amos Drive
North Battleford, Saskatchewan
Welcome to Condo Living at Its Finest! Discover this exceptional end-unit bungalow in the highly sought-after Fairview neighborhood—offering unmatched street appeal, added privacy with no northern neighbors, it's truly a one-of-a-kind. This spacious 1,376 sq. ft. home features high ceilings throughout. The bright front guest bedroom welcomes natural light with its large windows, while the main floor laundry room provides added convenience with built-in storage. The open-concept kitchen flows effortlessly into the living room, where you’ll enjoy a cozy gas fireplace, backyard views, and access to the outdoor deck—complete with a natural gas BBQ hookup. The yard also includes an 8x10 shed (2015) for additional storage. The primary bedroom also overlooks the peaceful backyard and features his-and-hers closets plus a generously sized ensuite offering a wall-to-wall vanity with exceptional counterspace and abundant drawer storage. Updates include a water heater (2017), newer appliances (approx. 7 years old), added pantry cabinet and kitchen countertops. Additional perks include direct garage entry, and parking for two vehicles offstreet. Homes like this rarely come available. Call today to schedule your private viewing! (id:51699)
21 Woods Crescent
Edenwold Rm No.158, Saskatchewan
Welcome to this former showhome, 21 Woods Crescent, backing the golf course in Emerald Park. Eye catching curb appeal. Generous size lot with oversized driveway and triple garage. Custom built 1478 sq.ft. bi-level sprawls across a large lot offering privacy and space. Spacious front foyer overlooks the main floor and open basement with french doors. Basement includes a rec room with gas fireplace, two extra bedrooms and a 3 piece bath. Lots of natural light throughout. White island style kitchen, with hardwood floors, opens to the large deck with retractable awning. Garage has drive thru door to backyard. Underground sprinklers. Deck offers great view of the golf course. Close to all amenities and schools. (id:51699)
1218 11th Street E
Saskatoon, Saskatchewan
Check out this beautiful home in Varsity just completed! The main floor features stylish laminate flooring throughout with a large open concept. The kitchen offers plenty of ceiling-height cabinetry, quartz countertops, lots of storage and full appliance package. Upstairs, you’ll find three bedrooms with laminate flooring throughout (except bathrooms). The primary bedroom includes a spacious walk-in closet, a feature wall, and a custom-tiled shower in the ensuite. Also included is convenient second floor laundry The lower level features a legal, self-contained one-bedroom suite with an open-concept design and its own laundry area — perfect for guests or additional income potential. Basement completed with vinyl flooring. This home comes complete with two full appliance packages and central air! (id:51699)
262 Ells Crescent
Saskatoon, Saskatchewan
Fully Developed Family Home in Kensington—Steps from Parks, Lakes & Amenities! Discover exceptional value in this well-cared-for home in Saskatoon’s vibrant and family-friendly Kensington subdivision. Nestled near scenic parks, lakes, and walking paths, this property offers the perfect blend of nature, convenience, and community. Just five minutes from a bustling retail hub with groceries, restaurants, coffee shops, medical services, and more, plus easy access to Circle Drive for quick citywide travel. Families will love the proximity to two high schools and the impressive Shaw Centre, featuring an Olympic-sized pool, waterslides, tracks, and gymnasiums. Step inside through a sunlit covered front deck to an efficient, thoughtfully designed floor plan. The chef’s kitchen boasts extensive quartz countertops, a corner pantry, ample cabinetry, and a breakfast bar—ideal for morning coffee or weekend projects. Overlooking the west-facing backyard, the kitchen flows into a bright dining area and opens to a covered deck and fully fenced yard—perfect for entertaining, relaxing, or keeping an eye on kids and pets. Upstairs, find three spacious bedrooms including a primary suite with walk-in closet and absolutely luxurious bubble-jet tub ensuite. The fully developed basement adds a large family room (with potential for a fifth bedroom or den), a fourth bedroom, and a full bathroom. Comfort is assured with a high-efficient furnace, central air conditioning, plus underground sprinklers in the front yard. A detached garage with automatic door opener completes the package, offering secure parking and storage. Access to the garage is easy without a long lane to drive through. With few homes offering this combination of space, location, and features at this price point; this is your chance to make a move! (id:51699)
501 Windover Avenue
Moosomin, Saskatchewan
this little gem is a stress free, UPDATED home that won't break the bank -- boasting 720 SQFT, it impressively accommodates THREE bedrooms; two on the main floor and one in the basement. A lovely kitchen with updated appliances, pot lights throughout the main, tiled 4pc bathroom, partially finished basement, freshly painted main floor, plenty of natural light, a single detached garage AND it's MOVE-IN ready! UPDATES: furnace, water heater, RO system, blinds, some windows, shingles, 4pc bathroom, flooring, paint, smart thermostat and doorbell and so much more! Situated on a corner 54’ x 125' lot with a 14’ x 22’ garage, storage shed, gazebo and back-alley access. PRICED AT $235,000. Seriously, don't wait, this gem won't last long! Click the virtual tour link to have an online look then call an agent to schedule in your viewing today! (id:51699)
662 Sutter Bay
Saskatoon, Saskatchewan
Attention all renovators, flippers, and skilled hobbyists! Located in the highly desirable Stonebridge community, this property sits on one of the best cul-de-sac lots and offers incredible potential on a generous 7,600+ sq.ft. lot. This two-storey home, with over 1,600 sq.ft. of above-grade living space, features a stucco and stone exterior. The home appears structurally sound and would benefit from updates to bring out its full potential, making it an excellent opportunity for those looking to renovate or customize. The property includes many desirable features such as Energy Star, hardwood and tile flooring, upgraded lighting, Kohler plumbing fixtures, granite countertops, and full-height kitchen cabinets. Additional highlights include triple-glazed windows and a high-efficiency furnace. The upper level offers three spacious bedrooms and a large family room with plenty of natural light. This home requires some updates and repairs and is being sold as-is. Areas needing attention include wall and trim repairs, painting, carpet replacement, and door repairs, along with other improvements as needed. Priced to sell, this is a rare opportunity to create value in a sought-after neighborhood—perfect for buyers looking to transform a property into their dream home or a profitable investment! (id:51699)
340 Haichert Street
Warman, Saskatchewan
Welcome to 340 Haichert Street, nestled in the quiet, family-oriented community of Warman. This 1,253 sq ft modified bi-level offers the perfect blend of space, comfort, and modern style. Step inside to an inviting open-concept main floor featuring a large living room with maple railings and metal spindles, soaring vaulted ceilings, and an abundance of natural light throughout. The kitchen is a standout — showcasing granite countertops, rich maple cabinetry, a large eat-up island, tile backsplash, corner walk-in pantry, and stainless-steel appliances. There’s plenty of counter space for cooking, entertaining, and everyday family life. The main floor includes two spacious bedrooms and a full 4-piece bathroom. Upstairs, the private primary suite is a true retreat, complete with a 4-piece ensuite and large walk-in closet — a peaceful getaway from the rest of the home. The fully developed basement adds even more living space, featuring a large family and games area, a 4th bedroom, a 3-piece bathroom, laundry, and ample storage. Includes central AC, all appliances and window coverings. Outside, you’ll love the big deck overlooking a fully fenced and landscaped backyard, complete with enclosed under-deck storage and extra space for RV or boat parking. The 22’ × 26’ attached garage is insulated and ready for all seasons includes a 220V electric heater. Warman is a vibrant, growing community with excellent schools, parks, recreation facilities, and every amenity close by. This home is move-in ready and checks all the boxes — schedule your private showing today with your favourite REALTOR® before it’s gone! (id:51699)
919 Traeger Manor
Saskatoon, Saskatchewan
Welcome home to the stunning Hayden! This beautifully designed 1,780 sq. ft. floorplan features 3 bedrooms and 2.5 bathrooms, offering a perfect balance of space, comfort, and style. With standard quartz countertops, Moen plumbing fixtures, and waterproof laminate flooring throughout, quality comes standard. Homeowners love the L-shaped kitchen, complete with a large pantry and coffee station overlooking the dining window. The open-concept main floor—featuring the kitchen, dining room, and living room—is ideal for entertaining or staying connected with family. The primary suite is a favorite, thanks to its spacious walk-in closet and ensuite. Two additional well-sized bedrooms share another full bathroom. A bonus room and second-floor laundry add extra convenience to this thoughtful layout. (id:51699)
923 Traeger Manor
Saskatoon, Saskatchewan
Introducing the Birkley – your new family home! This spacious 2,101 sq. ft. family home is thoughtfully designed with comfort and functionality in mind. It features 3 bedrooms, 2.5 bathrooms, and an upstairs bonus room with a vaulted ceiling—perfect for a playroom, office, or cozy retreat. Enjoy high-end finishes like quartz countertops, Moen fixtures, and waterproof laminate flooring throughout. The open-concept main floor includes a large kitchen with an island, a cozy shiplap electric fireplace in the living room, and a mudroom off the garage. A side entrance provides the potential for a future basement suite. Upstairs, the primary suite offers a walk-in closet and deluxe ensuite with a second sink, while two additional bedrooms share a full bath. (id:51699)
13 Sunterra Drive
Shields, Saskatchewan
Please note: Photos are renderings. This home is not yet built. This stunning 1,806 sq. ft. BUNGALOW walkout is designed by award-winning local builder Bronze Homes and is located in the sought-after Sunterra Ridge development. This home backs onto the Shields Golf Course and offers views of Blackstrap Lake. Nestled within the Resort Village of Shields, you'll enjoy a vibrant, lakeside lifestyle with access to a golf course, community centre, multi-sport court, playgrounds, beaches, lake access points, ball diamonds, and year-round activities for all ages. Thoughtfully designed, this home features an impressive curb appeal. The front entry opens onto a conveniently located office or den. As you move into the home, you are welcomed by a bright and spacious open-concept living area, and a beautifully appointed kitchen complete with a dining area with views of the golf course. The main floor also includes two large bedrooms, main floor laundry, and a serene primary suite with a spa-like ensuite and walk-in closet. The walkout basement opens to a generous lot in a peaceful setting backing the golf course, offering endless potential for future development and easy access to nature. The triple attached garage offers plenty of space for your vehicles, boat, and toys. Act now to personalize your finishes and make this dream home your own. Other lots and price points available. Reach out with any questions! (id:51699)
Merrill School Road Acreage
Corman Park Rm No. 344, Saskatchewan
Only 6 km from Saskatoon’s city limits and a short 7 km bus ride to Montgomery School, the Merrill School Road Acreage blends wide-open country freedom with city convenience. Spanning 70 beautifully treed acres—with an additional 80 acres available directly behind for a full 150-acre package—this rare property is a private sanctuary surrounded by pasture, mature shelterbelts, and abundant wildlife. Ideal for horses, a hobby farm, or long-term investment, the back 80 acres are fully fenced and ready for hay or livestock, while the front features towering trees, a fenced garden, and pastures once home to sheep, pigs, horses, and cattle. Nestled among the trees, the 1838 sq ft raised bungalow exudes warmth and craftsmanship, with pristine oak cabinetry, vaulted ceilings, and maple hardwood floors. The bright country kitchen opens to a formal dining room with newer windows, creating an inviting family gathering space. The main floor offers three bedrooms—including a vaulted master with ensuite potential—a four-piece bath, and a second bath off the mudroom. The lower level adds more bedrooms and a non-conforming suite with its own kitchen, bath, laundry, and separate entrance—perfect for extended family or rental income (currently $1,000/month). The heated triple garage, with 11-foot walls, provides excellent space for vehicles or a workshop. Comforts include natural gas, central air, high-efficiency furnace (8 years old), backup generator, soft water from a reliable well, large hot water tank, and septic pump-out system. Outside, enjoy the sturdy deck, fenced backyard, corrals, and open space to roam. Power is underground to the front parcel, and the sandy, well-draining soil with its mix of pasture and trees makes this land ideal for countless uses. Properties of this size and seclusion, yet so close to the city, are seldom found—Merrill School Road Acreage offers the space to grow, breathe, and live your country dream. (id:51699)
764 Elphinstone Street
Regina, Saskatchewan
Ideal starter or revenue property in move in condition. New vinyl plank flooring through out the main floor, just installed. Home features 2 bedrooms upstairs and two bedrooms in the basement. Newer furnace. owned water heater. Single garage off back lane, with lots of additional parking at the side of garage. (id:51699)
530 5th Street Ne
Wadena, Saskatchewan
Charming 2-bedroom bungalow in a prime Wadena location—just steps from the hospital, high school, and golf course! The main floor offers a bright, west-facing living room perfect for evening sunsets, one bedroom, and a second bedroom currently used as a convenient combined laundry and guest room. The basement includes two partially finished bedrooms, providing room to expand or customize to your needs. Outside, enjoy the spacious double yard with manicured lawns front and back, a beautiful composite deck with regal railing, and a single detached garage. Wadena is a welcoming community surrounded by lakes, camping, hunting, and year-round recreation—the perfect place to raise a family, retire, or simply enjoy peaceful small-town living at its best. (id:51699)
303 Eden Street
Indian Head, Saskatchewan
This stunning solid brick character home sits on a massive 125' x 126' corner lot in the charming Town of Indian Head, just a 35-minute commute east of Regina along the Trans Canada Highway. The main floor features a bright and open layout with a wood-burning fireplace in the living room, a spacious foyer, a half bath, and a beautiful open banister staircase. On the second level, you'll find a generous family room above the garage addition, perfect for relaxing or entertaining. The third level offers three bedrooms (two of which are adjoining), a full bathroom with a jetted tub, a laundry room with a shower, and access to a balcony above the front porch. The fourth level boasts a finished attic space that can be transformed into a primary bedroom, studio, playroom, or whatever suits your lifestyle. Outside, enjoy a large patio with a natural gas BBQ hookup and a fenced yard ideal for children and pets. The attached garage is wired for 220V and includes an overhead opener, with plenty of room for additional outbuildings and parking for recreational vehicles. This home combines character, space, and versatility—truly a rare find in a welcoming community. Call your Hometown Real Estate Professional today to explore the possibilities! (id:51699)
147 Hochelaga Street W
Moose Jaw, Saskatchewan
Are you seeking a unique property in the heart of Moose Jaw's vibrant downtown? Look no further! These exclusive condos are a rare find on the market and boast the only heated outdoor pool in Moose Jaw. Imagine inviting friends over for a poolside gathering or indulging in a serene afternoon dip on your own. This fabulous 2 bedrooms, 1.5 bathrooms unit is designed in a charming townhouse style w/4 finished floors, sure to captivate anyone seeking a stylish living space. Invited by the Foyer w/access to the heated att. single garage, you are led to the spacious living room w/hardwood floor, features sliding doors opening to a private covered deck w/natural gas bbq hook up & an open patio overlooking a lush courtyard teeming w/trees/perennials. This oasis opens into the outdoor heated pool! Also the entire complex has new PVC fencing. The dining room, overlooking the living room, has a built in China cabinet & the kitchen is updated w/quartz countertop, maple cabinetry w/large windows filling the room with light. This floor is complete w/a 2pc. bath. There are 2 Bedrooms & each have beautiful windows. The Primary enjoys 2 closets. This floor is complete w/Laundry/4pc. Bath combo fully updated & even has extra storage. The lower level of this impressive condo features a versatile bonus room that is a flex room to use for your lifestyle. Additional features include a single attached insulated garage for secure parking and extra storage, as well as a front driveway that provides extra parking for you or your guests. With low condo fees of just $350/month, essential services such as snow removal & lawn care are covered, offering you convenience and peace of mind. This exceptional property combines comfort & style, making it a rare gem in Moose Jaw's downtown area. Don’t miss the chance to make this condo your new home! CLICK ON THE MULTI MEDIA LINK FOR A FULL VISUAL TOUR and Call Today! * Some photos of Living, Dining & Primary Bedroom are virtually staged. (id:51699)
742 Wollaston Court
Saskatoon, Saskatchewan
Nestled in a quiet cul-de-sac in the heart of Lakeview, this 1,296 sq ft bungalow was both built and owned by the original owner, a testament to quality craftsmanship and lasting pride. Featuring 3 bedrooms and 2 bathrooms, it offers a warm and functional layout with spacious family and dining areas and a cozy wood-burning fireplace that makes you feel right at home. Enjoy modern comfort with central air conditioning, and peace of mind with updated shingles, furnace, and hot water tank (all within the last 8 years). Step outside to your beautiful pie-shaped lot featuring a two-tiered deck and relaxing hot tub — perfect for entertaining or unwinding. A large shed provides extra storage, and the attached two-car garage offers convenience year-round. The partially developed basement gives you plenty of room to grow or create additional living space. Lovingly maintained and thoughtfully designed, this Lakeview gem has everything you’ve been looking for. Don’t wait — book your showing today! (id:51699)
Lot 1 And 2 Blk 10 North Portal
North Portal, Saskatchewan
Great lot for sale in North Portal! Come build your dream house here in this lovely community and call North Portal your new home! Call today for more information. (id:51699)
243 Montreal Street N
Regina, Saskatchewan
Welcome to 243 Montreal Street North! This is a lovely home that has been lovingly cared for and maintained by its original owner for 61 years!! This custom built bungalow has an l-shaped living and dining room that is spacious and very bright. The eat in kitchen is bright and has plenty of cupboard and counter space . There are two pantry's that allow for lots of extra storage. On this level you will also find three very good sizzed bedrooms and a four piece bathroom. Downstairs you find a very good family room complete with a retro bar that is perfect for entertaining. There are 2 more bedrooms and a a 3 piece bathroom and a sauna that is perfect for our cold winters. There is plenty of storage and the laundry area is spacious with more storage. Outside you find a patio area and a covered carport that can be used as entertaining space and a nice shady spot to sit under in the hot summer months. This area overlooks that large garden area . This home is inviting and warm from the moment you step inside. Book your private viewing today. As per the Seller’s direction, all offers will be presented on 11/12/2025 4:00PM. (id:51699)
422 20th Street E
Prince Albert, Saskatchewan
This 3 bedroom, 1 bathroom home offers 826 sq/ft of cozy living space in the mature East Hill neighborhood. Built in 1942, it’s full of character and warmth with large windows, wood kitchen cabinets, and plenty of natural light. The main floor features a welcoming foyer, spacious living and dining areas, a functional kitchen, two bedrooms, and a full bathroom. Downstairs, you’ll find an additional bedroom, storage, and a utility room. Enjoy the partially fenced 33 x 122 lot with garden beds, plus a detached 18 x 25 garage with a newer oversized door—perfect for extra parking or projects. Additional features include window air conditioning and great curb appeal. An affordable home with classic charm! (id:51699)
1209 Edward Avenue
Saskatoon, Saskatchewan
Well looked after semi detached home in North Park. Same owners for the past 30 years. This 1000 sq ft bi-level features a spacious 2 bedroom suite in the lower level. Both suites have their own laundry. The main has an updated kitchen. Both suites feature updated stainless steel appliances. The main floor suite has 3 bedrooms, laundry and a storage room. The lower level suite has large windows and a good-sized laundry/storage room. Updated mechanical as well with a 60 gallon hot water heater. Out back there is 2 electrified parking stalls. Quick possession is available. This property makes a great investment for anyone. There is a shed in the back yard that is not included in the sale (id:51699)
17 Larocque Drive
Katepwa Beach, Saskatchewan
COMPLETELY RENOVATED BUNGALOW WITH KATEPWA LAKE ACCESS. Discover this beautifully renovated 1,216 sq ft bungalow offering the ideal blend of comfort, style and functionality. Whether you're seeking a full-time home or a relaxing four-season retreat, this home delivers both versatility and quality. Every detail has been thoughtfully updated, with an open-concept floor plan, three spacious bedrooms, and a modern four-piece bathroom. The heart of the home is a bright, inviting kitchen that seamlessly flows into the dining and living areas. Large windows fill the space with natural light, highlighting the modern cabinetry and ample counter space- perfect for everyday living or entertaining guests. The open dining area provides a welcoming spot to gather and enjoy meals while overlooking the peaceful valley surroundings. The inviting mudroom with convenient laundry access adds to the home's practicality, while ample storage ensures a clutter-free lifestyle. Enjoy the outdoors on the newly constructed 12x22 deck, perfect for entertaining or simply relaxing in the fresh air and listening to the birds. The home sits on a generous lot with freshly seeded grass in a quiet community offering year-round access. The insulated crawl space, built on screw piles, provides a solid and durable foundation. Brand new well and 1500 g concrete septic tank. Walk 1 min to the public reserve, providing lake access for your own dock, to swim, or ice fishing too. Nestled in the heart of the Qu'Appelle Valley, this property offers endless recreational opportunities, from skiing the local hill, prov. parks, and festivals, to enjoying excellent fishing, scenic walking or cross-country ski trails. This exceptional property combines it all, making it the perfect place to call home or escape for all seasons. (id:51699)
451 9th Street E
Prince Albert, Saskatchewan
Charming 4 bedroom and 2 bathroom bungalow within walking distance to schools and parks! Step inside to discover hardwood flooring throughout the spacious living room and cozy dining area with large windows that fill the space with natural light. The bright kitchen features a south facing window and plenty of cabinetry, providing ample storage and workspace. The main floor is complete with 2 good sized bedrooms and a 4 piece bathroom. The fully finished basement adds even more living space with a family room, 2 additional bedrooms and a 3 piece bathroom. The property offers a beautiful and fully fenced backyard with a single detached garage and parking pad for convenience, a large garden ideal for anyone with a green thumb and plenty of space to relax or to enjoy time outdoors with friends and family. Act now and make this your next home! (id:51699)
42 243 Herold Terrace
Saskatoon, Saskatchewan
Be First to view this excellent 3 storey condo featuring bonus room on main floor. This south facing unit features White heritage kitchen, 2 bedrooms, 2 baths. In wall and in ceiling is Paradigm surround sound speakers in living room, prewired for subwoofer and projector. Paradigm ceiling speakers throughout home(requires AV receiver).Patio doors to deck . Single attached garage plus additional parking stall. Central Air, Central Vac, 6 Appliances. Located in desirable Lakewood S.C. Close to bus and all amenities. Condo fees $280.29 includes exterior and common area building maintenance, sewer, water ,garbage/snow removal , reserve fund. This unit is move in condition and immediate possession is available. Call your Realtor today to view. As per the Seller’s direction, all offers will be presented on 11/09/2025 6:00PM. (id:51699)
111 1220 Blackfoot Drive
Regina, Saskatchewan
Located in Hillsdale across from Wascana Lake with great access to the U of R, Downtown and all of Regina's South amenities is this modern, upscale one bedroom condo in the Bellagio. Enjoy the sunlit mornings from the comfy living room that overlooks the manicured landscaping surrounding the Bellagio. The dining area has built in cabinetry with quartz counter tops that seamlessly integrates elegant dining area cabinetry for your dinnerware and multipurpose as a workspace desk. The dining room design maximizes space with a luxurious functionality. Opposite is the custom designed wine rack with extra space to display your stemware. The chic, inviting white kitchen will inspire your culinary skills offering pull out drawers, subway tiled backsplash, quartz counter tops, stainless steel appliances and an eating bar for extra seating. The primary bedroom overlooks the front balcony with large east facing windows, vinyl plank flooring that seamlessly runs through the custom designed walk-through closet to the 4-piece bath. The bathroom is a modern luxury retreat. The granite countertop has unique veining patterns to add timeless elegance and a soothing touch to your bathroom. The condo unit is complete with an in suite laundry area & storage space. Capping it all off, the unit comes with a secured underground parking stall with storage cabinets, plus the Bellagio offers an amenities room and a gym. (id:51699)
1220 11th Street E
Saskatoon, Saskatchewan
Check out this beautiful home in Varsity just completed! The main floor features stylish laminate flooring throughout with a large open concept. The kitchen offers plenty of ceiling-height cabinetry, quartz countertops, lots of storage and full appliance package. Upstairs, you’ll find three bedrooms with laminate flooring throughout (except bathrooms). The primary bedroom includes a spacious walk-in closet, a feature wall, and a custom-tiled shower in the ensuite. Also included is convenient second floor laundry The lower level features a legal, self-contained one-bedroom suite with an open-concept design and its own laundry area — perfect for guests or additional income potential. Basement completed with vinyl flooring. This home comes complete with two full appliance packages and central air! (id:51699)
3807 Creekside Road
Regina, Saskatchewan
Welcome to 3807 Creekside Road. This home offers plenty of space inside and a backyard sanctuary for you and your family. As you approach, the manicured front yard offers plenty of driveway parking along with a double garage and a great vestibule for your protection from our Saskatchewan weather. Step into the spacious front entrance where you are greeted with an open plan view of the entire main floor. The kitchen is fresh and inviting with white cupboards and plenty of counter space, granite sinks and a spacious pantry. the living room and dining area are bright with natural light from the newly installed French doors. These lead out on to the deck and down into the backyard which is designed for minimal upkeep but maximum enjoyment with mature trees and shrubs, loads of perennials, a raised box garden area and a turf lawn with patio area. You'll appreciate this easy lawn that looks invitingly green all year round and is so pet and kid friendly. No more tracking mud into the house or patching damaged lawn spots! Back inside, a half bath conveniently located near the interior door entrance to the garage completes this level of the main floor. Next, follow the open staircase up to the spacious master bedroom with its own 3 piece en-suite and walk-in closet. Two more bedrooms share a 4 piece bathroom which features a jetted soaker tub. A conveniently placed second floor laundry completes the top level of the home. On the lower level, enjoy the professionally developed family room complete with a cozy tiled gas fireplace. This is the perfect space to relax or a great space for teens to have some privacy and hang out. This floor also features another bedroom and a 3 piece bathroom. There is lots of storage and the utility room completes this level. The exterior of the home ,deck and fence are zero maintenance for added appeal. close to public and separate schools, shopping and all amenities. As per the Seller’s direction, all offers will be presented on 11/12/2025 7:00PM. (id:51699)

