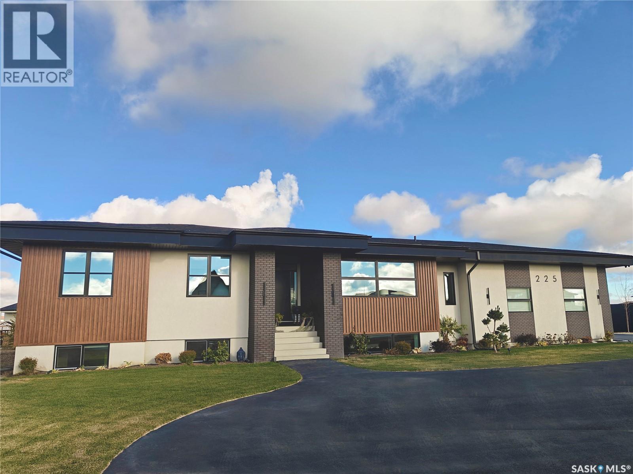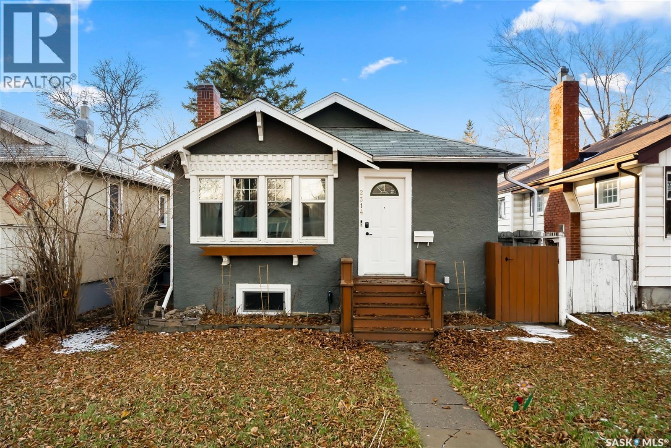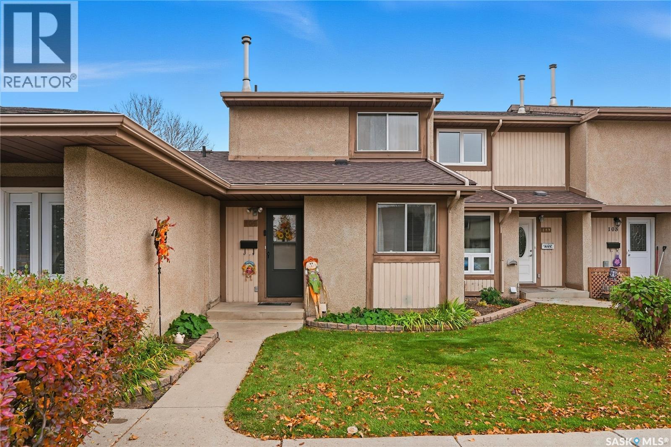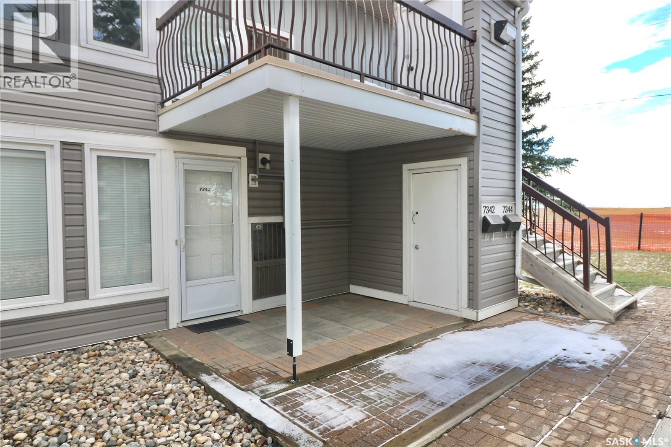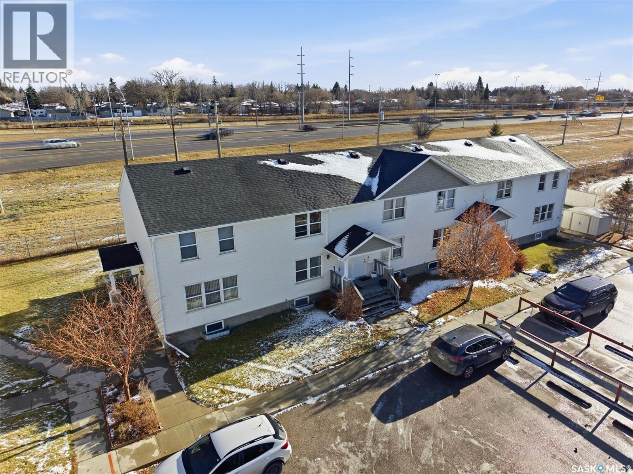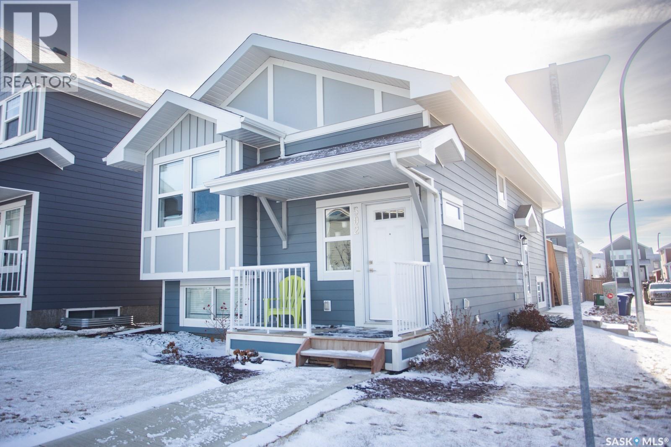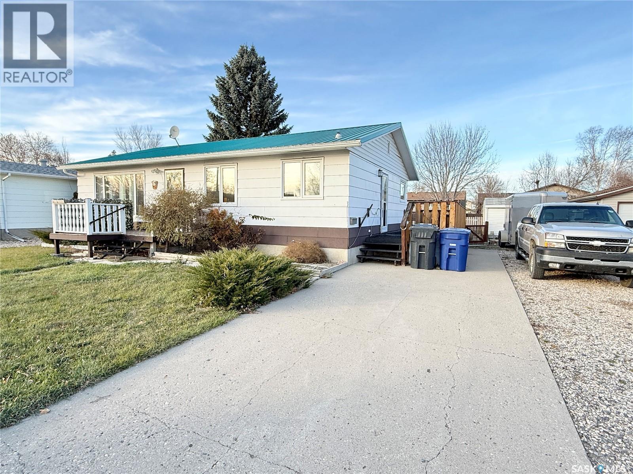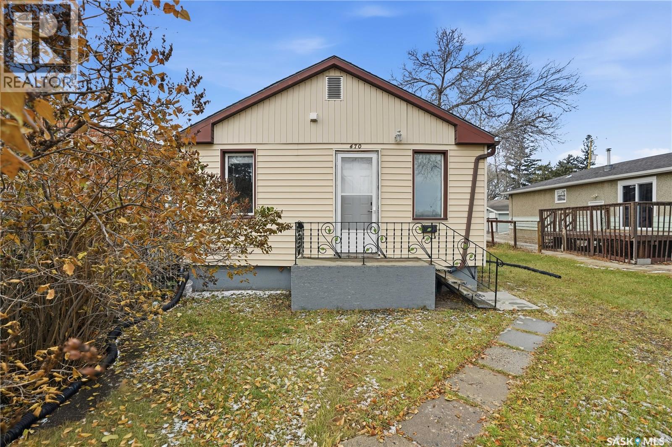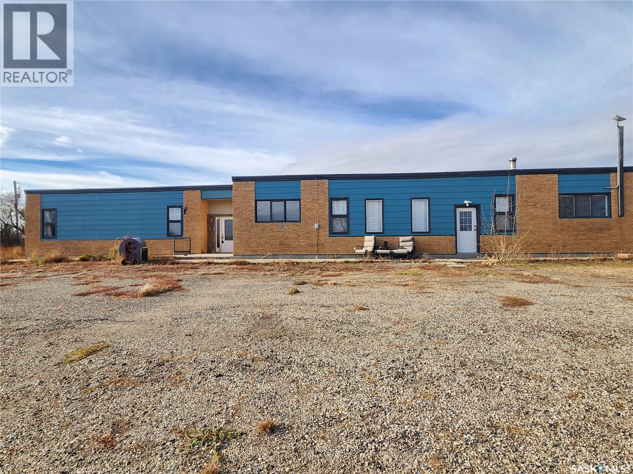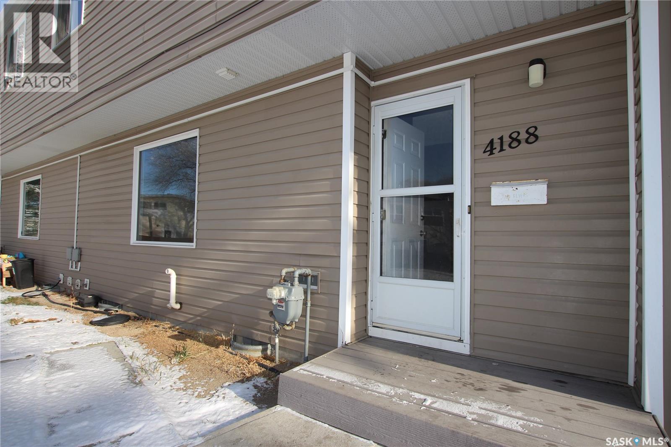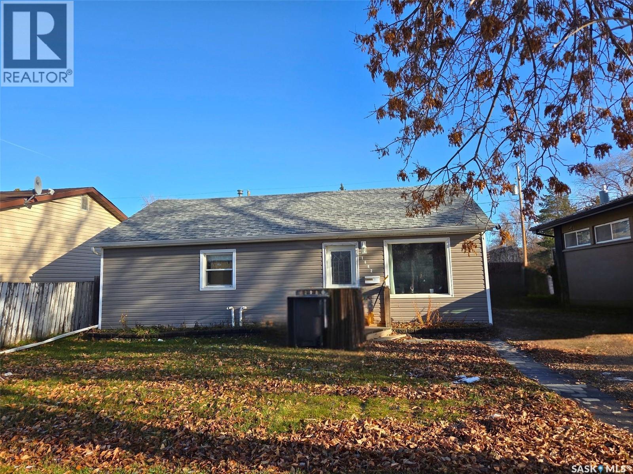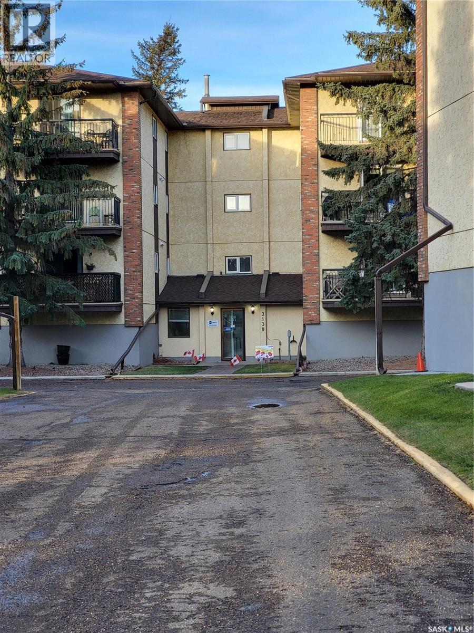225 Edgemont Crescent
Corman Park Rm No. 344, Saskatchewan
Your journey begins in this exquisite custom-built home, a true sanctuary designed to indulge your every comfort and elevate your everyday living. Nestled on over half an acre of land, this stunning residence offers breathtaking views from the expansive covered entertainment deck, where you can savor the beauty of both sunrises and sunsets that paint the sky with their vibrant hues. As you approach this masterpiece, the home’s striking curb appeal and meticulous landscaping set the tone for what lies beyond. Step inside to discover a space that radiates quality, with engineered hardwood floors that guide you through each room, and high-end granite countertops that glisten in the light. Premium high-pile carpets underfoot add warmth and luxury, while heated bathroom floors provide a comforting touch of spa-like relaxation. Every detail has been carefully considered, with a professionally designed color palette that flows effortlessly throughout the home, creating a harmonious ambiance in every room. The heart of this home is a perfect blend of technology and comfort, featuring a Control 4 home automation system, a multi-camera video security system, Siemens Surge Protector, and a radon gas evacuation system for peace of mind. For the discerning homeowner, the convenience of an auxiliary laundry service in the mechanical room, Rainbird irrigation controller, and a high-quality HVAC system enhances the effortless elegance of daily life. The impressive 36’ x 28’ 3-car heated garage with 13’ 6” ceilings is perfect for those with a passion for cars or hobbies, offering space for automotive lifts and more. With five generously sized bedrooms and three beautifully appointed bathrooms, this home offers room to grow and live in complete comfort. The spacious design and thoughtful layout create a peaceful sanctuary for all who enter, while the surrounding beauty of Edgemont Park Estates enhances every moment spent here. Your new journey awaits. (id:51699)
2314 Elphinstone Street
Regina, Saskatchewan
Welcome to 2314 Elphinstone Street, a home filled with character, personality, and potential. Nestled on a beautiful tree-lined street just steps from Kwanis Waterfall Park, Wascana Park, bike paths, shopping, and schools, this 3-bedroom, 2-bath bungalow is full of charm while still allowing space to make it your own. The front entry opens to a bright living room where original hardwood flooring and a wood-burning fireplace create a cozy, welcoming space. The dining area and kitchen continue the home’s unique appeal with two-toned cabinets, open shelving, and all appliances included, along with a recent kitchen refresh that adds both style and function. Down the hall are two comfortable bedrooms with generous closets and an updated bathroom with crisp subway tiles, featuring a newer tub, vanity, and toilet. The lower level adds great versatility with a spacious family room, laundry area with washer and dryer, an updated three-piece bath, and an additional bedroom that could serve as a guest room, home office, or potential mortgage helper. Notable updates include some windows, high-efficiency furnace (2019), sewer line (2022), and kitchen refresh to note a few. The backyard offers a large deck, single detached garage, and the opportunity to create your own outdoor oasis. Full of charm and ready for a new chapter, this lovely home offers quick possession so you can be settled in time for the holidays! Contact your agent today for a private showing. (id:51699)
106 1128 Mckercher Drive
Saskatoon, Saskatchewan
Welcome to this well-maintained, move-in-ready townhouse in the highly desirable Wildwood Village, ideally located near parks, schools, and transit. Offering comfort, convenience, and great value, the bright kitchen opens to a cozy eating area filled with natural light, while the family room overlooks a private, south-facing backyard—perfect for relaxing or summer barbecues in the fully fenced yard. Upstairs, you'll find two bedrooms with ample closet space, and the finished basement includes a third bedroom, a full bathroom, a versatile den, a large storage closet, and a utility area. The home comes with one parking stall and plenty of visitor parking nearby. Wildwood Village provides outstanding amenities like a tennis court, pickleball, basketball hoops, and a playground right across the street. Whether you're a first-time buyer, small family, student, pet owner, or anyone seeking an affordable, easy lifestyle in a vibrant community, this townhouse is an excellent choice. Don’t miss out—schedule your showing today! (id:51699)
7342 Dalgliesh Drive
Regina, Saskatchewan
Welcome to this beautifully updated main floor (private entrance) condo located in Regina’s desirable Sherwood Place neighbourhood. This bright and inviting home has been updated with new vinyl plank flooring and painting throughout. All windows, in excellent condition, were updated by the previous owner and new blinds have been installed. The wood fireplace is deemed functional at last inspection. The kitchen itself is both stylish and practical, showcasing newly painted white cabinetry, new seamless laminate countertop, new kitchen sink and Moen faucet. The range and refrigerator are also both brand new. Both bedrooms are generously sized with ample closet space. There is also a small closet in the hall and large pantry at the dining area. The in-suite laundry room comes equipped with a used washer and dryer that appear to be in good working condition, along with plenty of storage space. The furnace and floor vents have been professionally cleaned October 2025. There is additional storage in the adjoined shed and has a patio area for your enjoyment. Note that this is a pet approved property with some restrictions. Condo fees include water. A bus stop and shelter are conveniently located in front of the parking lot. (id:51699)
20 209 Camponi Place
Saskatoon, Saskatchewan
Comfortable affordable living with this 970 sq.ft two storey townhouse with a fully finished basement & many updates located in the Fairhaven area of Saskatoon. The perfect revenue property or home for a 1st time buyer. The main floor features a cozy front facing living room that has hardwood floors & an open kitchen to dining area that features many newer cupboards, tile backsplash, newer ss appliances & a microwave hood fan that vents directly outside. There is a deck with a privacy wall located just off the kitchen area & it walks out on to common grass area. The basement has been finished with a family area, a large bedroom, the laundry room, a rough in for an additional bathroom & storage under the stairs. The 2nd floor features 2 good sized bedrooms & a 4- piece bathroom. There is 1 electrified parking stall included located just in front with the option to assume an additional parking stall for $30 per month. This excellent starter home or potential revenue property comes complete with all appliances, washer, dryer & all window coverings. Snow removal, exterior upkeep, Heat & Water are included in the condo fee. Do not wait! Call to view! (id:51699)
502 Stilling Way
Saskatoon, Saskatchewan
Welcome to 502 Stilling Way, located in the sought-after community of Rosewood! This well-maintained bi-level offers 6 bedrooms, 4 bathrooms, and two kitchens—perfect for multi-generational families or those seeking a mortgage helper. The main floor features a bright, open-concept layout with large windows, modern finishes, and a stylish kitchen complete with quartz countertops, stainless steel appliances, a pantry, and upgraded cabinetry. The primary bedroom includes a walk-in closet and private ensuite, while two additional bedrooms and a full bath complete the main level. A unique bonus is the basement bedroom with its own ensuite, connected to the main living area—ideal for guests or older children. The fully developed legal basement suite offers a separate entrance, its own kitchen, laundry, two bedrooms, and a full bathroom—excellent for rental income or extended family. Outside, enjoy a double detached garage with alley access, plus ample street parking. Conveniently located near schools, parks, walking trails, and all of Rosewood’s amenities, this home combines comfort, flexibility, and outstanding value. As per the Seller’s direction, all offers will be presented on 11/16/2025 12:06AM. (id:51699)
732 Duncan Drive
Weyburn, Saskatchewan
Nestled in a sought-after area close to Assiniboia Park School, Jubilee Park, the Spark Centre, Weyburn Leisure Centre, and Legacy Park School, this 988 sq. ft. bungalow offers great potential and a fantastic location. The main floor features 2 comfortable bedrooms and a 3-piece bathroom, along with a bright and welcoming living area. Updates include a metal roof, PVC windows throughout the main floor, and a high-efficiency furnace for peace of mind and energy savings. Set on a generous 67 x 120 lot, there’s plenty of space to add that dream garage or create your ideal outdoor retreat. A large deck provides the perfect spot for relaxing or entertaining. The unfinished basement includes a second bathroom and offers the opportunity to customize and add value—finish it to suit your needs, whether it’s extra living space, a recreation area, or a guest suite. With its solid bones, great layout, and prime location, this property is bursting with potential. Don’t miss your chance to make it your own! (id:51699)
470 Hamilton Street
Regina, Saskatchewan
Welcome to 470 Hamilton Street, a lovely raised Bungalow located close to schools, churches and amenities. This property has received many major updates over the years, including shingles, updated furnace, plumbing, new electrical panel and a full main floor renovation. This home has been made to be incredibly functional with a large kitchen, living room, large bathroom and a great sized single bedroom with large closet. Modern paint tones, laminate flooring and updated casing make this property feel high quality. The kitchen comes with a full appliance package, soft close drawers and modern floating shelves. The bathroom has a deep tub, nice vanity and pocket doors for the ultimate space saver. The basement offers a laundry storage area, 2 pc bathroom and a large rec room. The backyard is a great size with alley access, tons of room to build a garage or room for gardening. The home also features a professionally installed backflow valve and sump pump. Make this home your own today! Contact your real estate professional for more information. (id:51699)
1 3rd Avenue
Kayville, Saskatchewan
Welcome to this unique property situated on 5.5 acres in Kayville SK. This home has been transformed from a school into a BIG square footage home, with so many options. If you are looking for a very cool home for your family or perhaps searching for a commercial space? Look no further! This solid building is built of concrete block with brick and siding exterior, making it cool in the summer. To warm up in the winter, there is a woodstove installed in the living space to add an extra cozy place to curl up with a book. There are 2 very large bathrooms, 3 bedrooms, massive rec room that would make an excellent theater room, or gym for the kids in addition to a ton of storage space, and double attached garage. The yard offers space for whatever your imagination can come up with. Huge garden areas, greenhouse, firepit area and so much room for the kids to run and play! Furnace and water softener have been replaced recently, RO system for drinking water under kitchen sink, flooring in primary bedroom has been updated. Contact for your own tour today! (id:51699)
4188 Castle Road
Regina, Saskatchewan
Welcome to your new home in one of the most sought-after neighborhoods near the University of Regina! This beautifully maintained 3-bedroom, 2-bathroom condo offers the perfect blend of modern comfort, convenience, and style — ideal for students, faculty, or anyone looking to enjoy vibrant city living in a peaceful setting. Offering a seamless blend of modern style, everyday convenience, and community charm, this home is ideal for families and young professionals looking for the perfect place to settle in and thrive. This condo is very clean and has been freshly painted from top to bottom. The three bedrooms are located on the second story with the primary bedroom having a massive walk in closet. The large 4pce bathroom has ample storage for linens and towels. There is a 2 pce bath conveniently located on the main floor off of the large foyer. The windows in this home are amazing and provide natural bright light! Washer and Dryer replaced in 2024. Don't miss out on this amazing place, call your realtor today! (id:51699)
1662 102nd Street
North Battleford, Saskatchewan
Affordable bungalow with nearly 1,000 sq ft, offering 3 bedrooms, a full bathroom, a spacious living room, and an eat-in kitchen with a brand new stove. The mudroom includes main-floor laundry with a new washer and dryer. The interior was freshly repainted in 2025, and other updates include shingles (2018) and a water heater (2019). The yard is fenced and features green space, a garden area, a deck, a storage shed, and alley access with room for RV parking or a future garage. A practical, well-kept option for anyone seeking affordable living. (id:51699)
106 3130 Louise Street
Saskatoon, Saskatchewan
You just cant beat these Brandtwood Estates condos. Check out this 1167 square foot 2 bedroom, 2 bathroom main floor unit with underground parking and an elevator. This home has a great kitchen with all the appliances and a generous dinning room for a big table and your buffet. The living room is again a very good size with patio doors to a quite balcony facing onto a green space. Both bedrooms are a very good size with a 2 pc ensuite in the master bedroom. A 4 piece main bathroom and big laundry/storage room for a deepfreeze and pantry. There is extra storage in front of your parking space, a well equiped workshop, and a meeting room. This building is in very nice shape and the location is excellent, close to circle drive, 8th street and Market mall is just a few blocks away. (id:51699)

