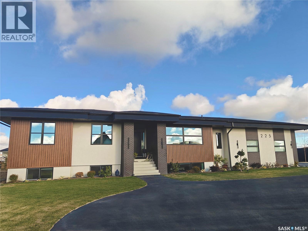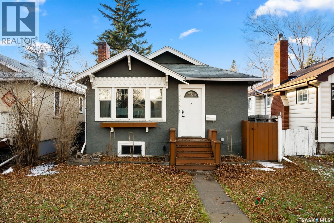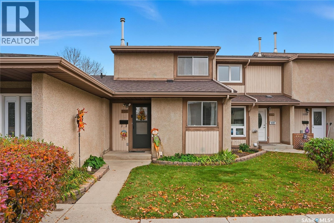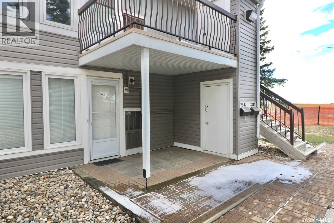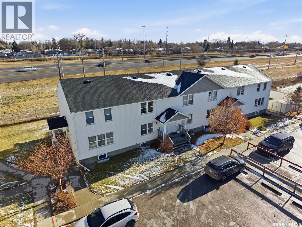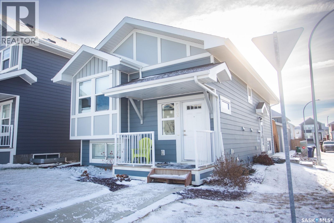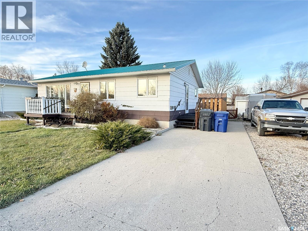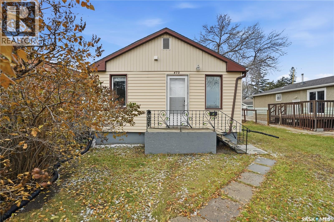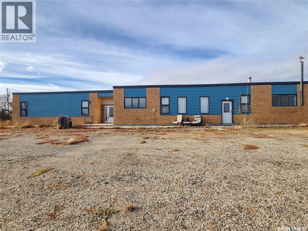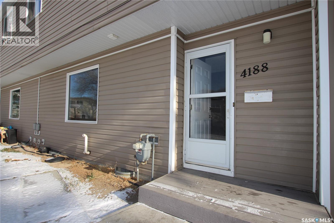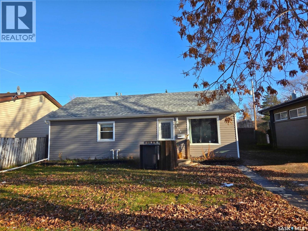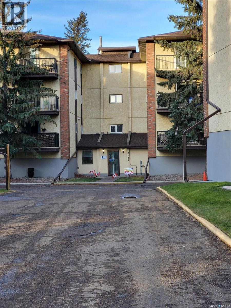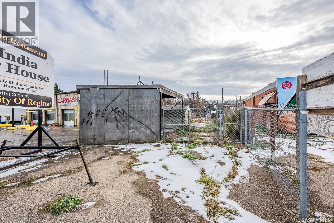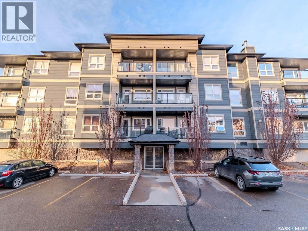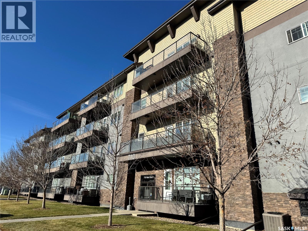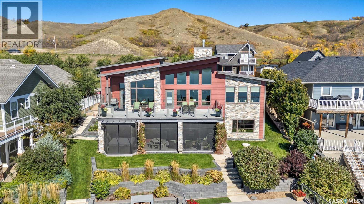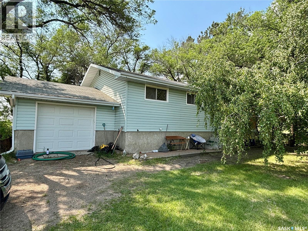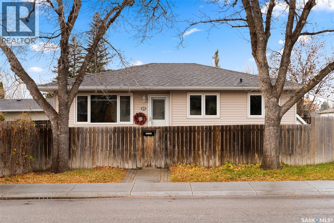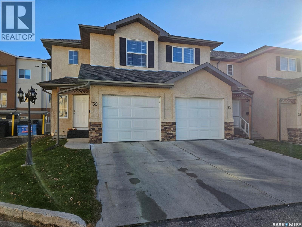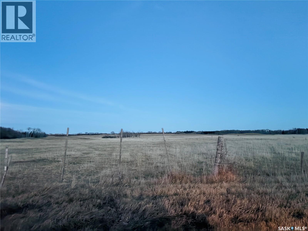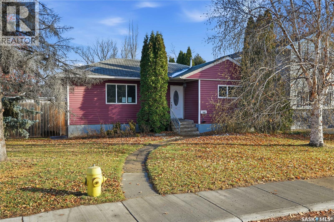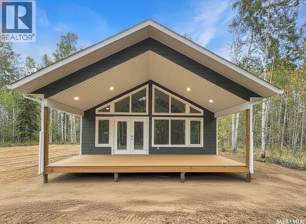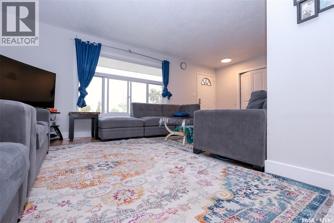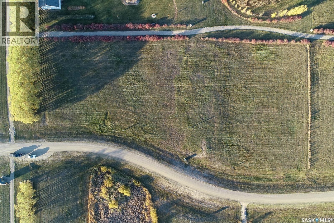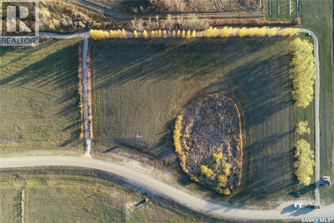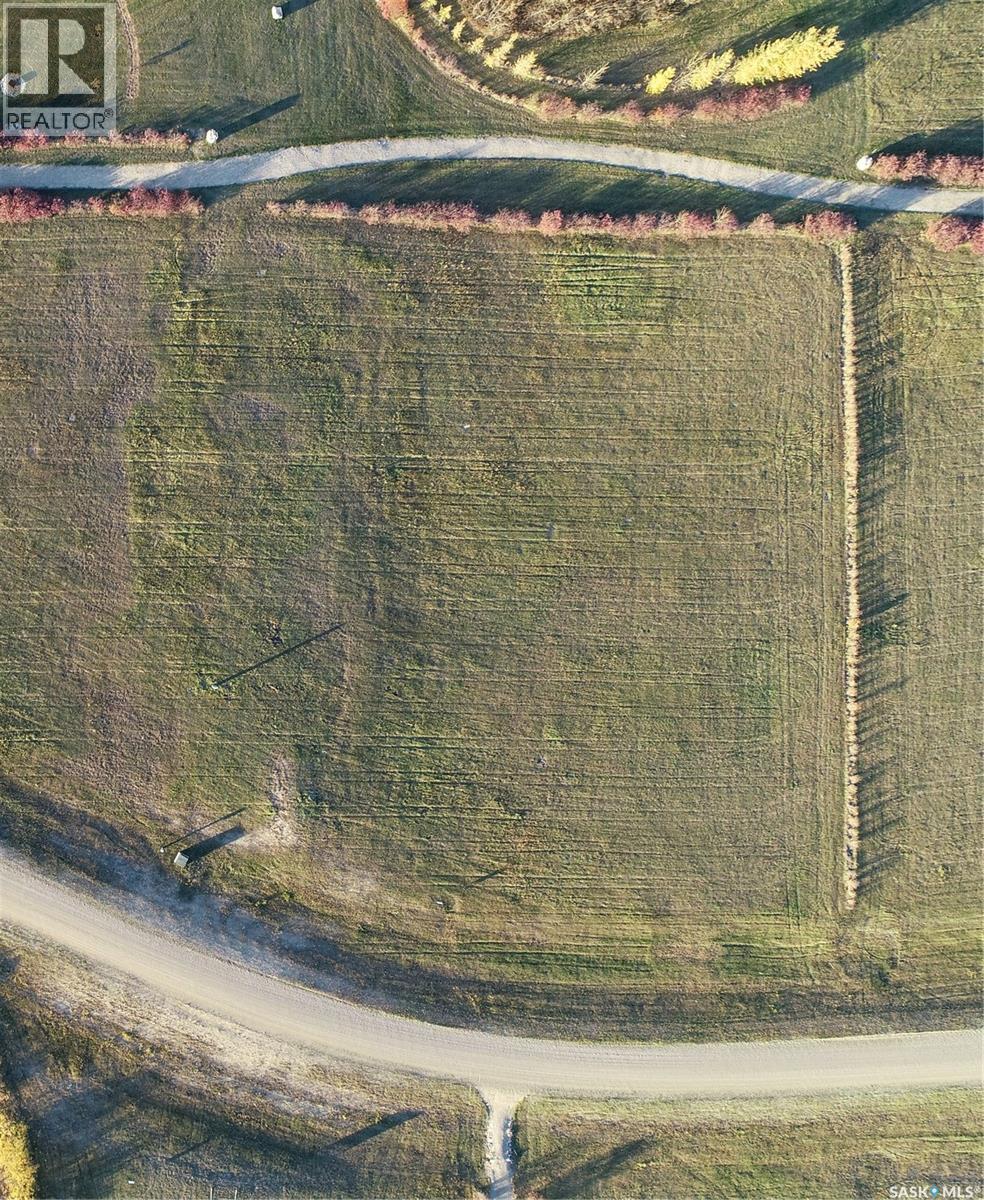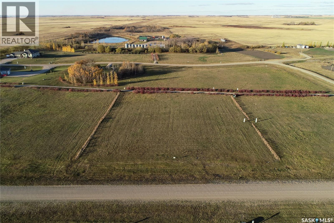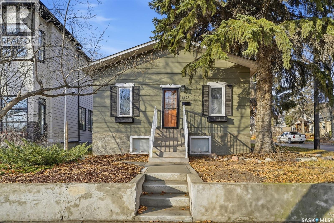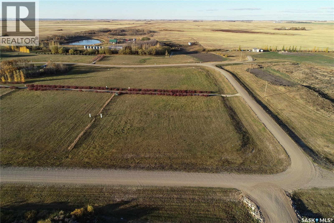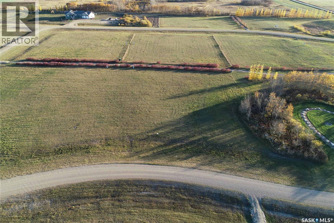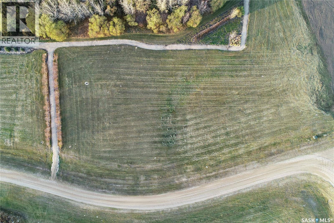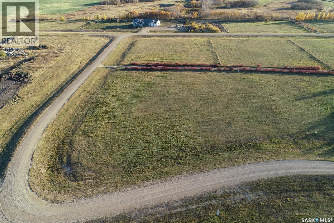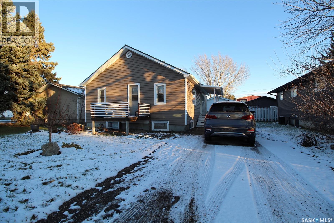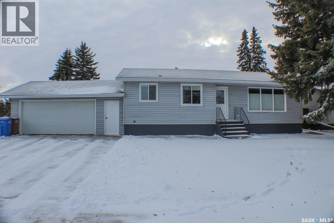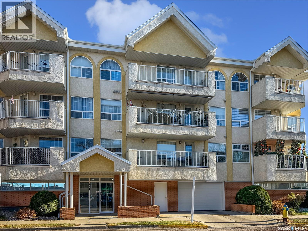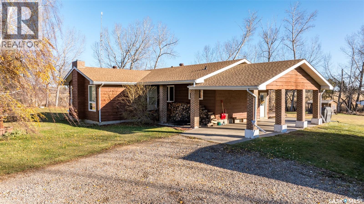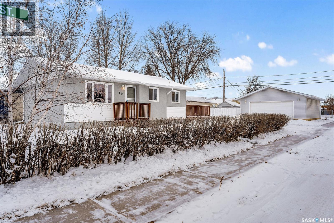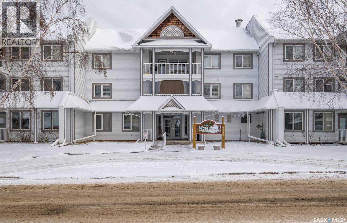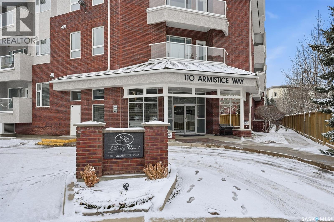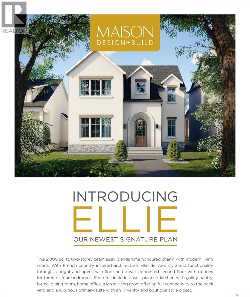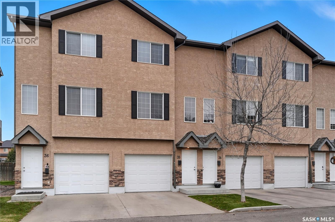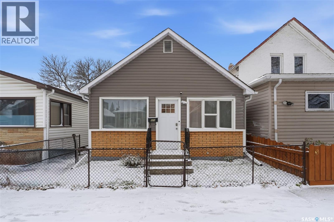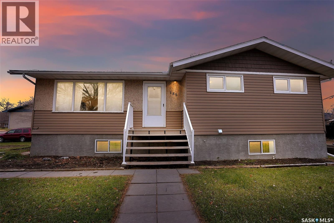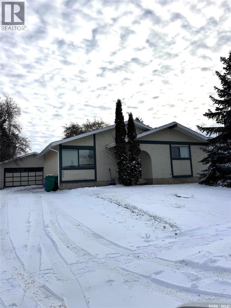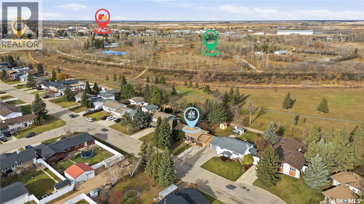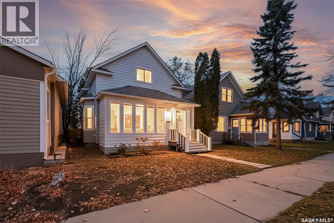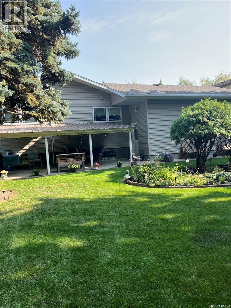225 Edgemont Crescent
Corman Park Rm No. 344, Saskatchewan
Your journey begins in this exquisite custom-built home, a true sanctuary designed to indulge your every comfort and elevate your everyday living. Nestled on over half an acre of land, this stunning residence offers breathtaking views from the expansive covered entertainment deck, where you can savor the beauty of both sunrises and sunsets that paint the sky with their vibrant hues. As you approach this masterpiece, the home’s striking curb appeal and meticulous landscaping set the tone for what lies beyond. Step inside to discover a space that radiates quality, with engineered hardwood floors that guide you through each room, and high-end granite countertops that glisten in the light. Premium high-pile carpets underfoot add warmth and luxury, while heated bathroom floors provide a comforting touch of spa-like relaxation. Every detail has been carefully considered, with a professionally designed color palette that flows effortlessly throughout the home, creating a harmonious ambiance in every room. The heart of this home is a perfect blend of technology and comfort, featuring a Control 4 home automation system, a multi-camera video security system, Siemens Surge Protector, and a radon gas evacuation system for peace of mind. For the discerning homeowner, the convenience of an auxiliary laundry service in the mechanical room, Rainbird irrigation controller, and a high-quality HVAC system enhances the effortless elegance of daily life. The impressive 36’ x 28’ 3-car heated garage with 13’ 6” ceilings is perfect for those with a passion for cars or hobbies, offering space for automotive lifts and more. With five generously sized bedrooms and three beautifully appointed bathrooms, this home offers room to grow and live in complete comfort. The spacious design and thoughtful layout create a peaceful sanctuary for all who enter, while the surrounding beauty of Edgemont Park Estates enhances every moment spent here. Your new journey awaits. (id:51699)
2314 Elphinstone Street
Regina, Saskatchewan
Welcome to 2314 Elphinstone Street, a home filled with character, personality, and potential. Nestled on a beautiful tree-lined street just steps from Kwanis Waterfall Park, Wascana Park, bike paths, shopping, and schools, this 3-bedroom, 2-bath bungalow is full of charm while still allowing space to make it your own. The front entry opens to a bright living room where original hardwood flooring and a wood-burning fireplace create a cozy, welcoming space. The dining area and kitchen continue the home’s unique appeal with two-toned cabinets, open shelving, and all appliances included, along with a recent kitchen refresh that adds both style and function. Down the hall are two comfortable bedrooms with generous closets and an updated bathroom with crisp subway tiles, featuring a newer tub, vanity, and toilet. The lower level adds great versatility with a spacious family room, laundry area with washer and dryer, an updated three-piece bath, and an additional bedroom that could serve as a guest room, home office, or potential mortgage helper. Notable updates include some windows, high-efficiency furnace (2019), sewer line (2022), and kitchen refresh to note a few. The backyard offers a large deck, single detached garage, and the opportunity to create your own outdoor oasis. Full of charm and ready for a new chapter, this lovely home offers quick possession so you can be settled in time for the holidays! Contact your agent today for a private showing. (id:51699)
106 1128 Mckercher Drive
Saskatoon, Saskatchewan
Welcome to this well-maintained, move-in-ready townhouse in the highly desirable Wildwood Village, ideally located near parks, schools, and transit. Offering comfort, convenience, and great value, the bright kitchen opens to a cozy eating area filled with natural light, while the family room overlooks a private, south-facing backyard—perfect for relaxing or summer barbecues in the fully fenced yard. Upstairs, you'll find two bedrooms with ample closet space, and the finished basement includes a third bedroom, a full bathroom, a versatile den, a large storage closet, and a utility area. The home comes with one parking stall and plenty of visitor parking nearby. Wildwood Village provides outstanding amenities like a tennis court, pickleball, basketball hoops, and a playground right across the street. Whether you're a first-time buyer, small family, student, pet owner, or anyone seeking an affordable, easy lifestyle in a vibrant community, this townhouse is an excellent choice. Don’t miss out—schedule your showing today! (id:51699)
7342 Dalgliesh Drive
Regina, Saskatchewan
Welcome to this beautifully updated main floor (private entrance) condo located in Regina’s desirable Sherwood Place neighbourhood. This bright and inviting home has been updated with new vinyl plank flooring and painting throughout. All windows, in excellent condition, were updated by the previous owner and new blinds have been installed. The wood fireplace is deemed functional at last inspection. The kitchen itself is both stylish and practical, showcasing newly painted white cabinetry, new seamless laminate countertop, new kitchen sink and Moen faucet. The range and refrigerator are also both brand new. Both bedrooms are generously sized with ample closet space. There is also a small closet in the hall and large pantry at the dining area. The in-suite laundry room comes equipped with a used washer and dryer that appear to be in good working condition, along with plenty of storage space. The furnace and floor vents have been professionally cleaned October 2025. There is additional storage in the adjoined shed and has a patio area for your enjoyment. Note that this is a pet approved property with some restrictions. Condo fees include water. A bus stop and shelter are conveniently located in front of the parking lot. (id:51699)
20 209 Camponi Place
Saskatoon, Saskatchewan
Comfortable affordable living with this 970 sq.ft two storey townhouse with a fully finished basement & many updates located in the Fairhaven area of Saskatoon. The perfect revenue property or home for a 1st time buyer. The main floor features a cozy front facing living room that has hardwood floors & an open kitchen to dining area that features many newer cupboards, tile backsplash, newer ss appliances & a microwave hood fan that vents directly outside. There is a deck with a privacy wall located just off the kitchen area & it walks out on to common grass area. The basement has been finished with a family area, a large bedroom, the laundry room, a rough in for an additional bathroom & storage under the stairs. The 2nd floor features 2 good sized bedrooms & a 4- piece bathroom. There is 1 electrified parking stall included located just in front with the option to assume an additional parking stall for $30 per month. This excellent starter home or potential revenue property comes complete with all appliances, washer, dryer & all window coverings. Snow removal, exterior upkeep, Heat & Water are included in the condo fee. Do not wait! Call to view! (id:51699)
502 Stilling Way
Saskatoon, Saskatchewan
Welcome to 502 Stilling Way, located in the sought-after community of Rosewood! This well-maintained bi-level offers 6 bedrooms, 4 bathrooms, and two kitchens—perfect for multi-generational families or those seeking a mortgage helper. The main floor features a bright, open-concept layout with large windows, modern finishes, and a stylish kitchen complete with quartz countertops, stainless steel appliances, a pantry, and upgraded cabinetry. The primary bedroom includes a walk-in closet and private ensuite, while two additional bedrooms and a full bath complete the main level. A unique bonus is the basement bedroom with its own ensuite, connected to the main living area—ideal for guests or older children. The fully developed legal basement suite offers a separate entrance, its own kitchen, laundry, two bedrooms, and a full bathroom—excellent for rental income or extended family. Outside, enjoy a double detached garage with alley access, plus ample street parking. Conveniently located near schools, parks, walking trails, and all of Rosewood’s amenities, this home combines comfort, flexibility, and outstanding value. As per the Seller’s direction, all offers will be presented on 11/16/2025 12:06AM. (id:51699)
732 Duncan Drive
Weyburn, Saskatchewan
Nestled in a sought-after area close to Assiniboia Park School, Jubilee Park, the Spark Centre, Weyburn Leisure Centre, and Legacy Park School, this 988 sq. ft. bungalow offers great potential and a fantastic location. The main floor features 2 comfortable bedrooms and a 3-piece bathroom, along with a bright and welcoming living area. Updates include a metal roof, PVC windows throughout the main floor, and a high-efficiency furnace for peace of mind and energy savings. Set on a generous 67 x 120 lot, there’s plenty of space to add that dream garage or create your ideal outdoor retreat. A large deck provides the perfect spot for relaxing or entertaining. The unfinished basement includes a second bathroom and offers the opportunity to customize and add value—finish it to suit your needs, whether it’s extra living space, a recreation area, or a guest suite. With its solid bones, great layout, and prime location, this property is bursting with potential. Don’t miss your chance to make it your own! (id:51699)
470 Hamilton Street
Regina, Saskatchewan
Welcome to 470 Hamilton Street, a lovely raised Bungalow located close to schools, churches and amenities. This property has received many major updates over the years, including shingles, updated furnace, plumbing, new electrical panel and a full main floor renovation. This home has been made to be incredibly functional with a large kitchen, living room, large bathroom and a great sized single bedroom with large closet. Modern paint tones, laminate flooring and updated casing make this property feel high quality. The kitchen comes with a full appliance package, soft close drawers and modern floating shelves. The bathroom has a deep tub, nice vanity and pocket doors for the ultimate space saver. The basement offers a laundry storage area, 2 pc bathroom and a large rec room. The backyard is a great size with alley access, tons of room to build a garage or room for gardening. The home also features a professionally installed backflow valve and sump pump. Make this home your own today! Contact your real estate professional for more information. (id:51699)
1 3rd Avenue
Kayville, Saskatchewan
Welcome to this unique property situated on 5.5 acres in Kayville SK. This home has been transformed from a school into a BIG square footage home, with so many options. If you are looking for a very cool home for your family or perhaps searching for a commercial space? Look no further! This solid building is built of concrete block with brick and siding exterior, making it cool in the summer. To warm up in the winter, there is a woodstove installed in the living space to add an extra cozy place to curl up with a book. There are 2 very large bathrooms, 3 bedrooms, massive rec room that would make an excellent theater room, or gym for the kids in addition to a ton of storage space, and double attached garage. The yard offers space for whatever your imagination can come up with. Huge garden areas, greenhouse, firepit area and so much room for the kids to run and play! Furnace and water softener have been replaced recently, RO system for drinking water under kitchen sink, flooring in primary bedroom has been updated. Contact for your own tour today! (id:51699)
4188 Castle Road
Regina, Saskatchewan
Welcome to your new home in one of the most sought-after neighborhoods near the University of Regina! This beautifully maintained 3-bedroom, 2-bathroom condo offers the perfect blend of modern comfort, convenience, and style — ideal for students, faculty, or anyone looking to enjoy vibrant city living in a peaceful setting. Offering a seamless blend of modern style, everyday convenience, and community charm, this home is ideal for families and young professionals looking for the perfect place to settle in and thrive. This condo is very clean and has been freshly painted from top to bottom. The three bedrooms are located on the second story with the primary bedroom having a massive walk in closet. The large 4pce bathroom has ample storage for linens and towels. There is a 2 pce bath conveniently located on the main floor off of the large foyer. The windows in this home are amazing and provide natural bright light! Washer and Dryer replaced in 2024. Don't miss out on this amazing place, call your realtor today! (id:51699)
1662 102nd Street
North Battleford, Saskatchewan
Affordable bungalow with nearly 1,000 sq ft, offering 3 bedrooms, a full bathroom, a spacious living room, and an eat-in kitchen with a brand new stove. The mudroom includes main-floor laundry with a new washer and dryer. The interior was freshly repainted in 2025, and other updates include shingles (2018) and a water heater (2019). The yard is fenced and features green space, a garden area, a deck, a storage shed, and alley access with room for RV parking or a future garage. A practical, well-kept option for anyone seeking affordable living. (id:51699)
106 3130 Louise Street
Saskatoon, Saskatchewan
You just cant beat these Brandtwood Estates condos. Check out this 1167 square foot 2 bedroom, 2 bathroom main floor unit with underground parking and an elevator. This home has a great kitchen with all the appliances and a generous dinning room for a big table and your buffet. The living room is again a very good size with patio doors to a quite balcony facing onto a green space. Both bedrooms are a very good size with a 2 pc ensuite in the master bedroom. A 4 piece main bathroom and big laundry/storage room for a deepfreeze and pantry. There is extra storage in front of your parking space, a well equiped workshop, and a meeting room. This building is in very nice shape and the location is excellent, close to circle drive, 8th street and Market mall is just a few blocks away. (id:51699)
3423 Saskatchewan Drive
Regina, Saskatchewan
Rare commercial land opportunity. Prime high-traffic location with excellent visibility on Saskatchewan Drive near Elphinstone Street, Mosaic Stadium, and Downtown. Priced aggressively to sell, this single lot offers great opportunities for storage or future development. (id:51699)
6305 112 Willis Crescent
Saskatoon, Saskatchewan
Welcome to this beautifully maintained 2-bedroom, 2-bathroom condo located in the highly desirable Stonebridge neighbourhood. This top floor corner unit offers an abundance of natural light and an open-concept layout perfect for modern living. The spacious kitchen features an island, ample countertop space, plenty of cabinetry, and stainless steel appliances - ideal for cooking and entertaining. Both bedrooms are generously sized, with the primary suite offering a private 3-piece ensuite. Additional highlights include in-floor heating, fresh paint, in-suite laundry with extra storage, and a separate storage unit located in the underground parkade. Enjoy the convenience of two parking stalls - one underground and one surface level - plus elevator access for easy living. Situated close to shopping, restaurants, parks and all Stonebridge amenities, this bright and inviting condo is move-in ready and perfect for anyone seeking comfort, convenience, and style. Contact your Realtor today, it won't last long! (id:51699)
205 710 Hart Road
Saskatoon, Saskatchewan
Affordable comfort meets modern convenience — your perfect start in Blairmore. Welcome to this stylish and functional 1-bedroom, 1-bathroom condo offering 580 sq ft of thoughtfully designed living space in the heart of Blairmore. With 9 ft ceilings and a bright open-concept layout, this second-floor unit feels spacious and inviting from the moment you walk in. The kitchen features sleek stone countertops and plenty of workspace, while the generous living area opens onto a large north-facing balcony — complete with a natural gas BBQ hookup for effortless outdoor dining. You’ll love the oversized storage/laundry room that provides exceptional functionality and organization — a rare find in condo living! Enjoy the comfort of central air conditioning, a convenient surface parking stall, and elevator access in this well-kept building. Perfectly located within walking distance to all of Blairmore’s shopping, restaurants, and amenities, this condo combines value and lifestyle in one package. Priced to sell — don’t miss your chance! Book your showing today! (id:51699)
38 Aaron Drive
North Qu'appelle Rm No. 187, Saskatchewan
Welcome to 38 Aaron Drive, Echo Lake — a luxury waterfront walkout bungalow where every detail has been thoughtfully designed and built for entertaining. This 1,725sqft 4-bedroom, 3-bathroom home showcases vaulted ceilings and breathtaking views throughout. The custom, high-end kitchen with walk through pantry is perfectly paired with two dining areas ideal for entertaining, and flows seamlessly onto an expansive deck overlooking the lake. The open-concept main living area is anchored by a striking double-sided gas fireplace and the impressive primary suite offers his and her walk-in closets and a luxurious 5-piece ensuite featuring a soaker tub and walk-in shower. The fully finished, walkout basement features in-floor heating, a spacious rec room complete with a wet bar/kitchen. Step into the large screened room with sitting area and hot tub — perfect for soaking in the views. Premium touches include a built-in sound system, RO water system, and exceptional craftsmanship throughout. Outdoors, enjoy the beautifully landscaped and manicured grounds with multiple decks and seating areas, underground sprinklers, 3-natural gas BBQ hookups, and 2-220v plugs. With a triple attached heated garage and a 30x30 double detached boathouse, this exceptional property truly offers the ultimate Echo Lake lifestyle. (id:51699)
Iula Acreage Sitina Access Road
Vanscoy Rm No. 345, Saskatchewan
Affordable Acreage living calls! Great opportunity in a prime location. Nice 3+1 Bedroom Raised bungalow just 7 minutes from town south on Highway 7 and adjacent to popular Sitina Estates!. Nice raised bungalow, new Vinyl plank in Kitchen being installed. Lots of potential for upgrades. Great yard setting with Shelter belt, Firepit, mature trees, and west facing deck. Good L-shaped layout with laminate floor, large main bath with jetted tub. White Heritage Kitchen, nice Eating area with Garden doors to deck. Basement offers loads of potential with family room, Bedroom, and direct access to finished and heated oversized single attached garage. Septic tank and holding tank for water. Build equity and your future with this great acreage! Call today! (id:51699)
58 Fyfe Street
Regina, Saskatchewan
Welcome to this well-kept, move-in ready 3-bedroom home! The main floor features a bright and inviting living room filled with natural light, a spacious dining area, and a kitchen offering ample storage space. You’ll also find three comfortably sized bedrooms and a 4-piece bathroom. The lower level is perfect for entertaining, with a large recreation room complete with a dry bar (plumbed and ready to be converted into a wet bar), a cozy den, and a 3-piece bathroom. Enjoy peace of mind with numerous updates throughout, in the kitchen, both bathrooms, basement, windows, and exterior doors. Enjoy a spacious, fully fenced yard complete with two patios, garden, lots of green space and rocked area for pets . A vine-draped fence creates privacy and is surrounded by clover and perennials that will inspire enthusiastic gardeners. The large yard is perfect for outdoor entertaining, whether hosting barbecues or cozy evenings by the fire with lots of room for kids and pets to enjoy the outdoors. Ample parking ensures convenience for residents and guests alike. Conveniently located to schools, parks, shopping, restaurants, and public transit. As per the Seller’s direction, all offers will be presented on 11/15/2025 2:00PM. (id:51699)
30 118 Pawlychenko Lane
Saskatoon, Saskatchewan
Check out this well maintained town house corner unit at #30 - 118 Pawlychenko Lane with a single attached garage. This unit features approximately 1327 square feet on 2 levels with the main floor offering a 2 piece bath, a generous sized living room, kitchen and dining room with access to the cement patio. The second floor is comprised of 3 bedrooms and a 4 piece bath. The Primary bedroom features a spacious walk-in closet. The bright bath with a sky light services this second floor . The basement includes a rec space as well as utility room and a 4 piece washroom with laundry. Recent upgrades include some flooring (Rain Tree Hardwood Flooring) in 2023, A/C 2025, some paint, and dishwasher. For added convenience the property has a central vac, a finished garage and a quick possession could be a possibility. Check out this property that is located in a desirable neighborhood close to many amenities. Call your agent to arrange a showing today. All measurements to be verified by the Buyer. (id:51699)
Shellbrook Pasture
Shellbrook Rm No. 493, Saskatchewan
Excellent quarter of Pasure/Hay only a few miles from Shellbrook. This quarter is partially fenced and has 111 cultivated acres (SAMA) 141 titled acres, current assessment is $168,600. Don't wait long for this opportunity to buy some reasonably priced farmland in the land of the living skies! (id:51699)
2401 Royal Avenue
Saskatoon, Saskatchewan
Located on a 58’ wide corner lot across from Weaver Park, this 942 sq. ft. bungalow offers incredible potential. Featuring 2 bedrooms, 2 bathrooms and a den, this home is perfect for the handyman, investor, or buyer looking to build some sweat equity. The property includes a single detached garage with lane access and an extra parking space. With newer vinyl siding, updated main floor windows, and charming hardwood floors, there’s a solid foundation to work with. This home is being sold in as-is condition and will need new shingles. Call your favorite REALTOR® today to schedule a private viewing. (id:51699)
20 Valley Ridge Road
Candle Lake, Saskatchewan
Brand-New RTM, Ready to Enjoy. All the major work and costs are already handled, giving you a smooth transition into this 1094 sqft, 3-bedroom, 2-bath home. The home offers great open layout with large front windows providing abundance of natural light with a sense of balance and warmth throughout the house. A covered front deck provides a wonderful outdoor space. Thoughtful touches include: a sit-up island, cortez counters, under-cabinet lighting, dishwasher space, pantry, vaulted pine ceiling, dedicated laundry room, and efficient LED lighting throughout. Built on a full ICF slab, the home includes a 1000-gallon water tank, 1400-gallon septic system, and a NG high-efficiency furnace. Located in the new Phase II of Aspen Ridge on a spacious 1.26-acre lot, the property offers a high, well-drained elevation with a completed driveway and culvert. Added advantages and savings include a fully prepped area with ample room for a future garage, upgraded 200-amp service already brought in, and TAXES included in the purchase price, offering meaningful upfront savings. Quick possession, 2025 value pricing, and full home warranty coverage give you confidence from day one. Blueprint and Sitemap in supplements. This could be #yourhappyplace. (id:51699)
1614 Mckercher Drive
Saskatoon, Saskatchewan
Welcome to 1614 McKercher Drive in beautiful Saskatoon, Saskatchewan! This property is right across Civic Center and close to grocery, gas station and other amenities. This inviting property features four bedrooms and two and a half bathrooms, making it perfect for families or those seeking spacious living. The main floor boasts an open concept design, ideal for entertaining and everyday living. This floor has 3 bedrooms, one washroom and a highly functional kitchen with all brand new appliances. The basement has a separate entrance, one super sized living room, one bedroom, one washroom, and a functional kitchen making it a fantastic opportunity for a rental unit. Currently occupied by tenants this charming house has a detached double car garage, three car parking driveway, newly installed hot water tank and furnace, ALL new appliances and a fenced backyard. Windows and doors were replaced 2 years ago. Roof was replaced 10 years ago. With ample space and flexibility, this home is designed to meet various needs. Don't miss out on the chance to own this versatile property in a welcoming community! Please call for private viewing - 6399986795. Realtors are welcome!! (id:51699)
11 Willow Way
Humboldt Rm No. 370, Saskatchewan
Buy Now, Pay Later! Get ready to build your dream home at Prairie View Properties! Lot 11 Willow Way at Prairie View Properties is lined with mature willow trees to the West. The curving road in front of this lot gives great curb appeal and a wider East boundary creating a lovely vista to watch each sunrise with your morning coffee. 1.24 acres with a South facing view. Located in the RM of Humboldt #370, just 2 KM North East of the City of Humboldt & approx. 40 min from BHP Jansen Mine. Relax and enjoy the natural beauty of this acreage development enhanced by greenspaces, walking trails and a pond. Lots are serviced to the Property line with Power, Phone, Natural Gas and SHL Rural Pipeline Water. Sewer Service to be selected by Buyer. Approved for Type 2 Mound or Septic Holding Tank. Purchase Price is Plus GST. Buyer to pay non-refundable down payment to hold the lot with the obligations to pay the balance upon occupancy or two years. Call today for more information or to view! (id:51699)
12 Willow Way
Humboldt Rm No. 370, Saskatchewan
Buy Now, Pay Later! Get ready to build your dream home at Prairie View Properties! Lot 12 Willow Way at Prairie View Properties is a landscapers dream come true. Current shallow pond can be further developed into an impressive water feature or converted to more upland space for your development creations. North facing lot on 2.5 acre lot. Located in the RM of Humboldt #370, just 2 KM North East of the City of Humboldt & approx. 40 min from BHP Jansen Mine. Relax and enjoy the natural beauty of this acreage development enhanced by greenspaces, walking trails and a pond. Lots are serviced to the Property line with Power, Phone, Natural Gas and SHL Rural Pipeline Water. Sewer Service to be selected by Buyer. Approved for Type 2 Mound or Septic Holding Tank. Purchase Price is Plus GST. Buyer to pay non-refundable down payment to hold the lot with the obligations to pay the balance upon occupancy or two years. Call today for more information or to view! (id:51699)
10 Willow Way
Humboldt Rm No. 370, Saskatchewan
Buy Now, Pay Later! Get ready to build your dream home at Prairie View Properties! Lot 10 Willow Way at Prairie View Properties shared a boundary with the community greenspace. Access to the trail system on the North Side. This deep lot leaves plenty of opportunity for a developed back yard for you to enjoy. The Lilac hedge on the East Side will frame each sunrise just for you! South facing lot on 1.25 acre lot. Located in the RM of Humboldt #370, just 2 KM North East of the City of Humboldt & approx. 40 min from BHP Jansen Mine. Relax and enjoy the natural beauty of this acreage development enhanced by greenspaces, walking trails and a pond. Lots are serviced to the Property line with Power, Phone, Natural Gas and SHL Rural Pipeline Water. Sewer Service to be selected by Buyer. Approved for Type 2 Mound or Septic Holding Tank. Purchase Price is Plus GST. Buyer to pay non-refundable down payment to hold the lot with the obligations to pay the balance upon occupancy or two years. Call today for more information or to view! (id:51699)
9 Willow Way
Humboldt Rm No. 370, Saskatchewan
Buy Now, Pay Later! Get ready to build your dream home at Prairie View Properties! Lot 9 Willow Way at Prairie View Properties has Lilac hedges on the East and West sides and the hedge along the community trail system to the North, this property is beautifully framed to develop to your liking! South facing lot on 1.23 acres . Located in the RM of Humboldt #370, just 2 KM North East of the City of Humboldt & approx. 40 min from BHP Jansen Mine. Relax and enjoy the natural beauty of this acreage development enhanced by greenspaces, walking trails and a pond. Lots are serviced to the Property line with Power, Phone, Natural Gas and SHL Rural Pipeline Water. Sewer Service to be selected by Buyer. Approved for Type 2 Mound or Septic Holding Tank. Purchase Price is Plus GST. Buyer to pay non-refundable down payment to hold the lot with the obligations to pay the balance upon occupancy or two years. Call today for more information or to view! (id:51699)
1423 7th Avenue N
Saskatoon, Saskatchewan
Welcome to 1423 7th Ave N, A raised bungalow with high ceilings and a bright basement with a fantastic location, A park across the street, the river within walking distance, and close to schools, the university, City Hospital and downtown, offering a convenient life, this beautiful 950 sq ft. 2+1-bedroom, 2-bath raised bungalow was completely rebuilt in the 70s and features an open dining and living room area and a classy kitchen with stainless steel appliances. The 10' ceilings with crown mouldings and the hardwood floors translate into charm and character. The lower level is fully developed with a bedroom, bath, family room, den, laundry and spacious storage area. The three large windows in the family room add plenty of natural light, Enjoy the gorgeous backyard, which features a deck, and fire pit stoned patio area, shrubs, and perennials. The detached two-car garage is 25x23 and is insulated and dry-walled for your vehicle, toys and hobbies. QUICK possession available (id:51699)
8 Willow Way
Humboldt Rm No. 370, Saskatchewan
Buy Now, Pay Later! Get ready to build your dream home at Prairie View Properties! Lot 8 Willow Way at Prairie View Properties is a corner lot almost perfectly square, giving the option to have a South or East facing home... or maybe South East! Which view do you like best? Direct access to the community trail on the North side will link your family with other neighbors keeping active. Located in the RM of Humboldt #370, just 2 KM North East of the City of Humboldt & approx. 40 min from BHP Jansen Mine. Relax and enjoy the natural beauty of this acreage development enhanced by greenspaces, walking trails and a pond. Lots are serviced to the Property line with Power, Phone, Natural Gas and SHL Rural Pipeline Water. Sewer Service to be selected by Buyer. Approved for Type 2 Mound or Septic Holding Tank. Buyer to pay non-refundable down payment to hold the lot with the obligations to pay the balance upon occupancy or two years. Purchase Price is Plus GST. Call today for more information or to view! (id:51699)
6 Willow Way
Humboldt Rm No. 370, Saskatchewan
Buy now and Pay later! Get ready to build your dream home at Prairie View Properties! Lot 6 Willow Way at Prairie View Properties has a lovely ,wide, curved front property that provides great curb appeal potential. Your home will be lined with mature trees of the community greenspace on the West side of your property. Access to trail system on the South Side. 1.25 acres with a North facing view. Located in the RM of Humboldt #370, just 2 KM North East of the City of Humboldt & approx. 40 min from BHP Jansen Mine. Relax and enjoy the natural beauty of this acreage development enhanced by greenspaces, walking trails and a pond. Lots are serviced to the Property line with Power, Phone, Natural Gas and SHL Rural Pipeline Water. Sewer Service to be selected by Buyer. Buyer to pay non-refundable down payment to hold the lot with the obligations to pay the balance upon occupancy or two years. Call today for more information or to view! (id:51699)
3 Willow Way
Humboldt Rm No. 370, Saskatchewan
Buy Now and Pay Later! Get ready to build your dream home at Prairie View Properties! Lot 3 Willow Way at Prairie View Properties has a South facing view with a beautiful hedge-lined plateau to place your forever home. As it gently slopes to the East, every sunrise will be a feature. As an added bonus your family will have direct access to the community raspberry patch located beside the trail that frames the back of the acreage. 1.25 acres with a South facing view. Located in the RM of Humboldt #370, just 2 KM North East of the City of Humboldt & approx. 40 min from BHP Jansen Mine. Relax and enjoy the natural beauty of this acreage development enhanced by greenspaces, walking trails and a pond. Lots are serviced to the Property line with Power, Phone, Natural Gas and SHL Rural Pipeline Water. Sewer Service to be selected by Buyer. Approved for Type 2 Mound or Septic Holding Tank. Purchase Price is Plus GST. Buyer to pay non-refundable down payment to hold the lot with the obligations to pay the balance upon occupancy or two years. Call today for more information or to view! (id:51699)
7 Willow Way
Humboldt Rm No. 370, Saskatchewan
Buy Now, Pay Later!Get ready to build your dream home at Prairie View Properties! Lot 7 Willow Way at Prairie View Properties is a unique corner lot widening toward the back leaving potential to develop a great backyard. 1.27 acres with a North/East facing view. Located in the RM of Humboldt #370, just 2 KM North East of the City of Humboldt & approx. 40 min from BHP Jansen Mine. Relax and enjoy the natural beauty of this acreage development enhanced by greenspaces, walking trails and a pond. Lots are serviced to the Property line with Power, Phone, Natural Gas and SHL Rural Pipeline Water. Sewer Service to be selected by Buyer. Approved for Type 2 Mound or Septic Holding Tank. Purchase Price is Plus GST. Buyer to pay non-refundable down payment to hold the lot with the obligations to pay the balance upon occupancy or two years. Call today for more information or to view! (id:51699)
217 Garry Street
Rocanville, Saskatchewan
Welcome to this beautifully maintained home that’s ready for you to move right in! The main level features an inviting open-concept layout with a U-shaped kitchen showcasing bright white cabinetry, stainless steel appliances, and stylish new backsplash. You’ll also find two comfortable bedrooms (one is currently set up as an amazing walk-in closet) and a spacious 4-piece bathroom complete with a new tub and tiled flooring. The full, finished basement expands your living space with a third bedroom, a large family room, and a laundry/utility area. Outside, you’ll appreciate the heated detached garage, large fenced yard, and convenient location; close to the school and local recreational facilities. Updates: windows, metal roof, vinyl siding, shingles on garage (2024), and flooring in basement/stairs. Don’t miss this excellent opportunity—makes for a perfect starter home or investment property! Call to view! (id:51699)
401 Scotia Drive
Melfort, Saskatchewan
Welcome to this charming bungalow, in a desired location! Built in 1968, this well-maintained home features a functional layout with a fully finished basement, providing plenty of room for family living and entertaining. You’ll love the bright and inviting screened sunroom, perfect for morning coffee or relaxing afternoons overlooking the spacious backyard. The yard is oversized and is partially fenced and offers ample space for kids, pets, or gardening enthusiasts to enjoy. The attached double garage is fully insulated, providing year-round convenience and extra storage. Inside, the home’s thoughtful design blends modern touches with practical updates, making it ready for its next owners. Located in a welcoming neighborhood, this property is an excellent opportunity for families or anyone looking for a solid, well-kept home with room to grow. Presentation of any/all offers to be Friday, Nov 14, 2025 at 6:00pm. As per the Seller’s direction, all offers will be presented on 11/14/2025 6:00PM. (id:51699)
205 1152 103rd Street
North Battleford, Saskatchewan
Step inside and be impressed by how efficiently this condo is designed. A large entry closet offers plenty of storage as you come in, complemented by two additional linen or pantry spaces for extra organization. The layout flows seamlessly from a dedicated dining area into a bright and open living room, creating the perfect setting for relaxing or entertaining guests. The kitchen has lots of cupboard and counter space and just off the kitchen, you’ll find an in-suite laundry and storage room—with plenty of space to add a freezer or extra shelving. This home features two generous bedrooms and two full bathrooms. The primary suite includes dual closets and a private 3-piece ensuite, offering both comfort and functionality. The second bedroom is conveniently located near the main bathroom, which features a tub/shower combination—ideal for guests or family. You’ll also appreciate the secure main-level heated parkade, complete with your own parking stall and a handy storage room. This condo combines thoughtful design, great amenities, and a central location—don’t miss your chance to make it yours! Schedule your private showing today. (id:51699)
Nesbit Forest Drive Acreage
Garden River Rm No. 490, Saskatchewan
Stunning 1,364 sqft bungalow situated on 9.88 acres, just 20 minutes from Prince Albert and 10 minutes from Meath Park! This beautiful property welcomes you with sleek vinyl plank flooring throughout and an abundance of natural light. The main floor features a large living room with a nice wood burning fireplace, a spacious dining area and a bright kitchen complete with white cabinetry, stylish backsplash and stainless steel appliances. There are also 3 generous bedrooms, a 4 piece bathroom and a convenient combined laundry and bathroom with a stand up shower that completes the main level. The fully finished basement offers plenty of room for hobbies, movie nights and gatherings with family and friends, featuring an expansive family room, a 4th bedroom, a 2 piece bathroom and a utility room. Step outside to enjoy your morning coffee or unwind in the evenings on the deck or patio that is surrounded by mature trees that provide privacy and serene views. Car enthusiasts, hobbyists or anyone in need of extra space will appreciate the insulated double detached garage, carport and large quonset with concrete flooring, perfect for parking, storage or a workshop. There is also a garden area, ideal for someone who enjoys gardening and cultivating a vibrant outdoor space. The property is connected to a well water system and has a lagoon sewer system. Experience the best of country living with this exceptional property. Don't let this opportunity pass by! (id:51699)
603 Macarthur Drive
Prince Albert, Saskatchewan
Charming 3 + 1 bedroom bungalow located directly across from Westview Public School and just steps from parks and the Rotary Trail! The main floor welcomes you with a bright eat-in kitchen that features ample cabinetry, plenty of natural light and direct access to the deck, perfect for outdoor dining or morning coffee. The cozy living room offers a large South facing window that creates a warm and inviting atmosphere. Completing the main level are 3 spacious bedrooms and a 4 piece bathroom highlighted by a beautiful tile surround. The fully developed basement provides a large family room, a 4th bedroom, a flexible den suited to your lifestyle and a laundry/utility room with plenty of storage space. Enjoy a fully fenced yard, a double detached garage and additional parking spaces for everyday convenience. Whether you are relaxing on the deck or taking advantage of nearby amenities, this home combines comfort and practicality. Don’t miss your chance to make this wonderful home yours! (id:51699)
101 3590 4th Avenue W
Prince Albert, Saskatchewan
Beautifully updated main floor corner unit in the desirable Waterford Condominiums! This 1,152 sq ft 2 bedroom, 2 bathroom home offers a bright open concept layout with 9 ft ceilings and plenty of natural light. The modern kitchen features updated countertops and appliances, and flows seamlessly into the spacious dining and living areas. Off the living room is a lovely den with a large window that is perfect for a home office or hobby space. This unit includes a primary bedroom with walk-in closet and 3 piece ensuite, a second bedroom and a 4 piece bathroom. Updates include engineered hardwood and ceramic tile flooring as well as refreshed trim and fresh paint throughout. Enjoy the East facing, private covered patio complete with a convenient storage area, perfect for morning coffee or relaxing outdoors. Additional features include central air conditioning for year round comfort and a single detached garage for secure parking. Ideally located in a great West Hill location within walking distance to many amenities, this move in ready condo offers easy living in a quiet well maintained complex. Call today to book your private showing! (id:51699)
202 110 Armistice Way
Saskatoon, Saskatchewan
Welcome to well-maintained and thoughtfully designed 1067 sq ft condo in the Nutana Suburban Centre. This is a perfect location for seniors looking for convenience and community. This prime location offers easy access to shopping, medical services, restaurants, public transportation and every amenity you could need. This unit was a former showhome for the building, this 2-bedroom plus den unit is filled with quality finishes and special touches. The bright and open layout features a walk-in shower, in suite laundry and a private wrap around balcony with beautiful park views—a serene space to enjoy your morning coffee. The home comes with one heated underground parking stall and a locking storage unit, keeping your vehicle and belongings secure year-round. Residents also enjoy access to a recreation room for social gatherings, a fitness room for staying active and the peace of mind that comes with a safe, well-managed building. With its superb location, low-maintenance lifestyle, and welcoming community atmosphere, this wonderful condo offers the perfect blend of independence and convenience for you to enjoy. Call now for your private tour. (id:51699)
859 University Drive
Saskatoon, Saskatchewan
Welcome to 859 University Drive also known as the "Ellie" which is the 5th home in a row and is part of Maison's Luxury urban development project. Show home at 853 University Drive is available to be viewed by appointment and if this plan doesn't suit your needs, we can custom build anything you need. This site along with many more on University Drive are now ready for your custom build, or one of our pre-designed floor plans. This home will be available in a 3 & 4 bedroom option. Offered with furnished basement, triple detached heated and finished garage. Exterior & infrastructure : * Modern French country exterior with EIFS stucco, stone accents and wood headers * 8' custom curved entry door * Garden door system from living room * Triple pane dual low e windows* Optional covered rear deck* Superior insulation and mechanical systems designed for comfort and performance * open web wood joists * Full 9' ceilings in basement with no bulkheads interior design features: * Maison signature design package including designer lighting & plumbing package and personalized selections for all hard surfaces * 8' doors throughout the main floor * 10' ceilings on second with tray ceiling to 9' in principal bedroom, 9' ceilings in basement * vaulted dormer ceiling in foyer* hardwood through main floor and hardwood stairs * the floors in all baths and mudroom * quartz countertops * kitchen with 10' island and galley style butler's pantry connected to dining room * appliance package features full fridge and full freezer, 36" range, and paneled dishwasher * living room with natural gas fireplace with custom mantle and builds ins on either side * oversized mudroom with built in armoire style closets and built in bench * private dining room with crown moulding * large office off foyer * primary bedroom with tray ceiling and crown moulding ( tray vaults 9')* stunning boutique style walk in closet * five piece en-suite with 11' vanity, soaker tub and 36"x72" custom tiled curdles shower. (id:51699)
35 118 Pawlychenko Lane
Saskatoon, Saskatchewan
Welcome to 35-118 Pawlychenko Lane, a beautifully maintained and extensively upgraded townhome ready for immediate possession. This spacious unit offers an abundance of natural light, a smart, functional layout, and comfort-driven updates throughout. Step inside to find a bright and airy living space featuring large windows and fresh paint (2022 & 2025). The open-concept kitchen had a major renovation completed in 2017, complete with upgraded stainless steel appliances including a new dishwasher and microwave (2022) and additional pantry storage added. The adjacent dining area opens onto a private balcony, perfect for morning coffee or evening BBQs. A two-piece bathroom on the main floor adds convenience. Upstairs, you'll find two generously sized bedrooms—including a primary bedroom with a walk-in closet—plus a full 4-piece bathroom and upstairs laundry with a newer washing machine (2022). A finished flex room off the garage offers ideal space for a hobby room, office, or home gym. Additional storage space located off the flex room. The single attached garage with direct entry and an exclusive driveway provides parking for two vehicles. Significant mechanical upgrades include a new central air conditioner (2022), furnace (2021), water heater (2022), and garage door (2019)—offering peace of mind for years to come. Enjoy upgraded laminate flooring throughout the bedrooms, stairs, and bonus room (2017). Located just steps from parks, transit, grocery stores, restaurants, and amenities, this home combines low-maintenance living with unbeatable convenience. (id:51699)
323 G Avenue S
Saskatoon, Saskatchewan
Tucked into Riversdale, just minutes from the river and downtown core, this fully updated 2-bed home delivers clean design, smart upgrades, and a layout that works. Step into a custom kitchen with new appliances, sleek cabinets, and fresh flooring that was just installed in June. The oversized living area makes it easy to host, relax, or work from home, and having main floor laundry means you don’t lose a second on stairs. The large backyard is fully fenced and with a 200-amp panel, new shingles, eaves, and insulation under the kitchen this place doesn’t just look good — it lives well. And the vibe? You’re on the edge of what’s next: an emerging pocket with access to all the best parts of Riversdale. Ready to see it up close? Let’s book your private showing today. (id:51699)
185 2nd Avenue
Lumsden, Saskatchewan
Welcome to 185 2nd Ave in the charming town of Lumsden — a 1,012 sq. ft. family home perfectly situated on a large corner lot across from the schools, making it ideal for growing families. The main floor features a spacious living room with laminate flooring that flows through much of the home. The updated kitchen offers modern cabinetry, stainless steel appliances, a tiled backsplash, and plenty of counter and storage space. Adjacent to the kitchen is a bright dining area with patio doors leading to your deck, perfect for enjoying outdoor meals or watching the kids play. Down the hall are three comfortable bedrooms and a four-piece bathroom conveniently located between them. The lower level boasts a newer foundation with tall ceilings, providing a solid and bright living space. Here you’ll find a large family room, a fourth bedroom, a three-piece bathroom, and a utility/laundry room with ample storage. Outside, the generous corner lot provides plenty of yard space for kids, pets, or entertaining, along with abundant parking. This home combines comfort, updates, and an unbeatable location in one of the most sought-after communities in the valley. (id:51699)
10 115 Acadia Drive
Saskatoon, Saskatchewan
Just painted at listing date. One bedroom very affordable condo ready for new buyers to move in right away. Unit has balcony and a designated parking stall. All appliances are included. This is a 2nd floor unit. Building is on a bus route. All you need to do is just move in and enjoy your own living space. (id:51699)
565 32nd Street W
Prince Albert, Saskatchewan
Great location, this home is looking for a new owner to complete the started upgrades. Bright functional main floor plan includes three large bedrooms, a four-piece ensuite, a second four-piece bathroom, dining room, living room, and kitchen. Basement was fully finished including two-piece bath/laundry room combo, family room, two bedrooms, office and furnace room. Please make arrangements to view, you'll be glad you did! The Property Guardian has asked to have presentation of offer for November 17, 2025 at 3:30 p.m. As per the Seller’s direction, all offers will be presented on 11/17/2025 3:30PM. (id:51699)
36 Vanier Drive
Melville, Saskatchewan
Welcome home to 36 Vanier drive. Ideally located on a quiet street with a yard looking out onto an expansive park view - this is a location you have to see! This large bi-level home features an ideal floor plan with the front entrance welcoming you into a modern open concept space. The kitchen features plenty of cabinetry, storage, and prep space - including an island for a quick breakfast or hosting! From the living room, dining, and backyard deck; there is a flow that is accentuated by the natural light coming from all sides. The primary bedroom is spacious and includes a double closet and 3 piece ensuite. There are 2 secondary bedrooms on this floor as well as a 4 piece bathroom. Step to the basement and you will find the highlights of the bi-level construction with plenty of natural light. This floor opens into a large family room that provides direct access to the large attached garage. There are 2 additional bedrooms, 4 piece bathroom, laundry, storage, and utility space as well! When you have a backyard like this the lines from your yard to the park start to blur - what a view! There is a freshly built deck that steps down, mature trees with a patio space tucked around for those cozy evening fires, and shed included. This home has received numerous updates with fresh paint, new flooring, lighting, bathroom updates, and insulation in the garage. Available for a quick possession and ready for you to move in! Don’t miss out on one of the best locations in town, Call Today! (id:51699)
878 4th Avenue Ne
Moose Jaw, Saskatchewan
STUNNING home close to parks, schools, and amenities! This beautifully updated home is move-in-ready and has some fantastic features! You are welcomed into the heated front porch, giving you lots of space for coats and shoes. This main floor is so inviting with beautiful hardwood floors and large windows letting in plenty of natural light. (All main floor windows have recently been replaced with triple pane windows and main floor recently painted!) You have a spacious living room with a beautiful green accent wall with built-in-shelving, opening up to your dining area. You will love this kitchen! Marble-style countertops, white cabinetry, tile backsplash, stainless steel appliances all make up this showstopper. The main floor is complete with a recently updated, moody 2-pc bathroom, and back entryway complete with built-in-bench. Upstairs you will find 3 beautiful bedrooms! The stunning color-drenched primary (currently hosting a king-sized bed), features a custom built-in-closet complete with large doors, pull-out shelving, and lighting, offering you so much storage space. Pull open the bookcase to reveal your beautiful spare room complete with built-in seating and storage. The 4-pc bathroom is breathtaking, complete with tiled bathtub, and emerald backsplash. The basement offers plenty of space for storage or hobbies, the choice is yours! Outside you have a private, fully-fenced backyard complete with new composite deck and access to your 16' x 22' garage! AC installed 2022! Reverse osmosis system newly installed! This property truly is a great place to call home! Book your showing today! (id:51699)
105 Lancaster Street
Melfort, Saskatchewan
The street where you don't see many houses pop up! Lancaster!! 105 Lancaster Street looks East onto Rotary park what a view it is. Built in 1976 with 1126 sq feet laid out on the main plus a full basement. Starting upstairs we got 2 bedrooms but could be 3 if you switch laundry room back to a bedroom or keep main floor laundry that's nice too. You got options ok! 4pc main bath. Kitchen has new counter tops and backsplash, large dining, living room faces East on to the park think sunrise, park views and not staring at neighbours. Basement has family room, 2 bedrooms, 4 pc bath Jet tub alert! Chain link fence with virginia creeper come Spring/Summer. 22x26 attached garage with direct entry. Lots of parking at the front. Shingles and eaves 2025. Windows, siding/styro approx 2015. All major appliances included. This is only the 2nd owner of this home and it shows with pride of ownership. Clean and well kept property! $350,000. (interior photos coming) (id:51699)

