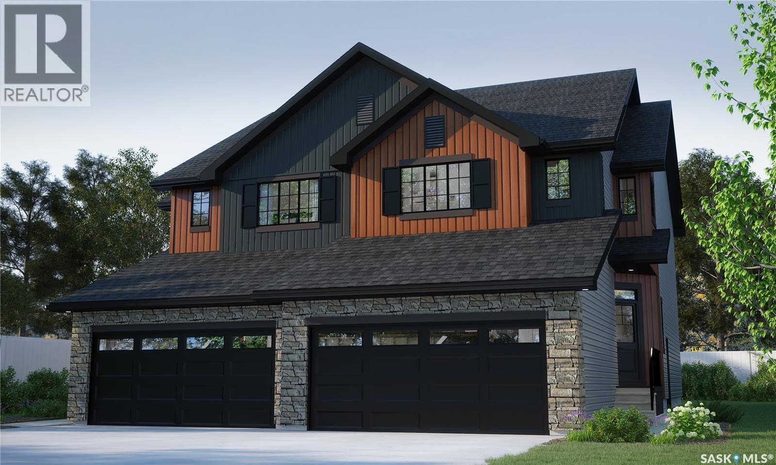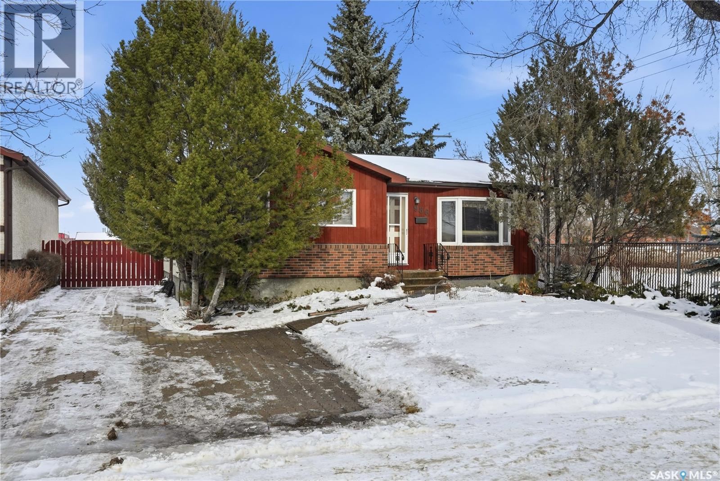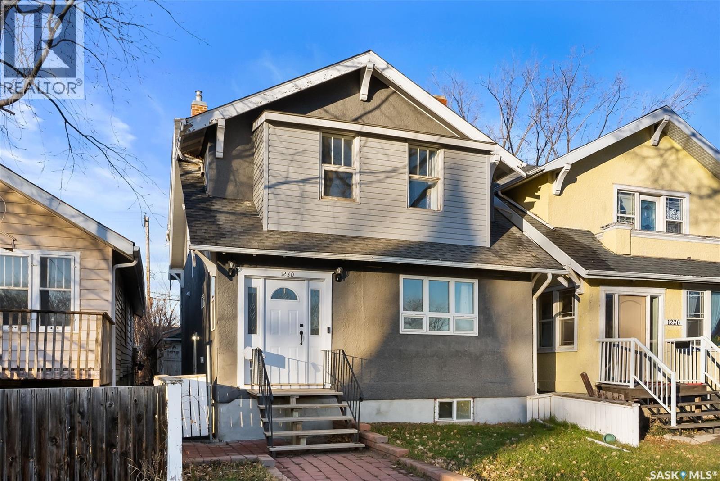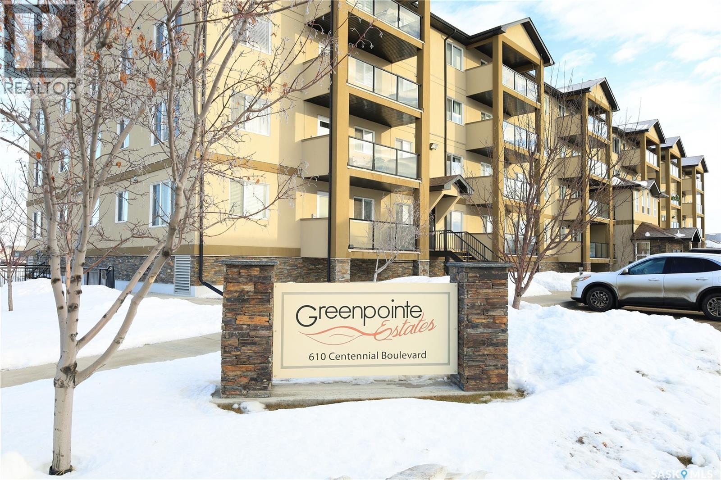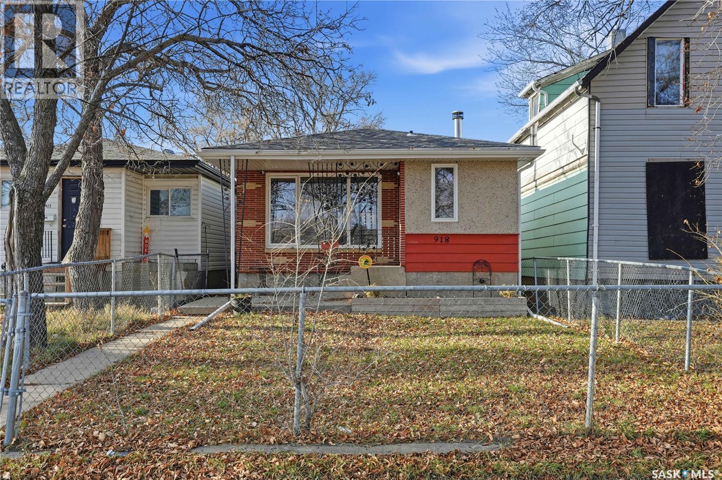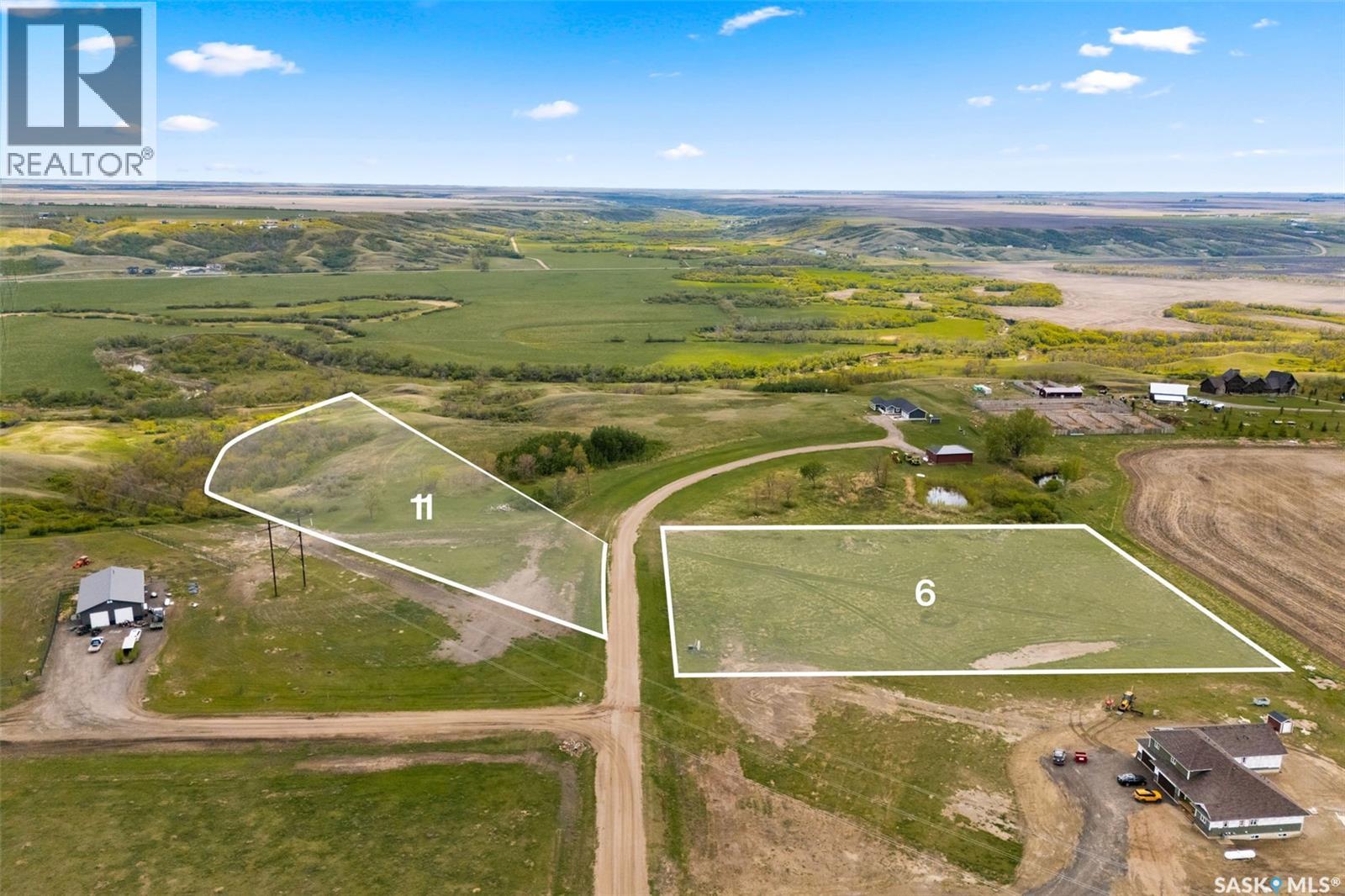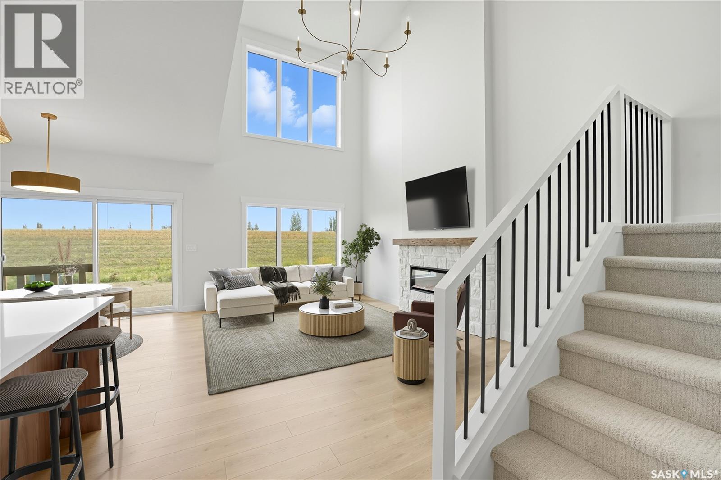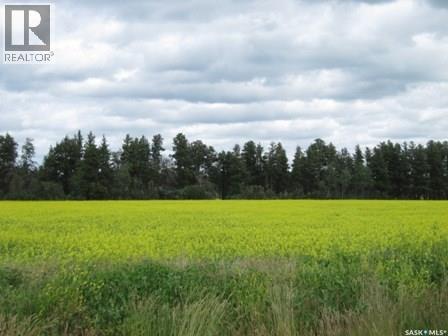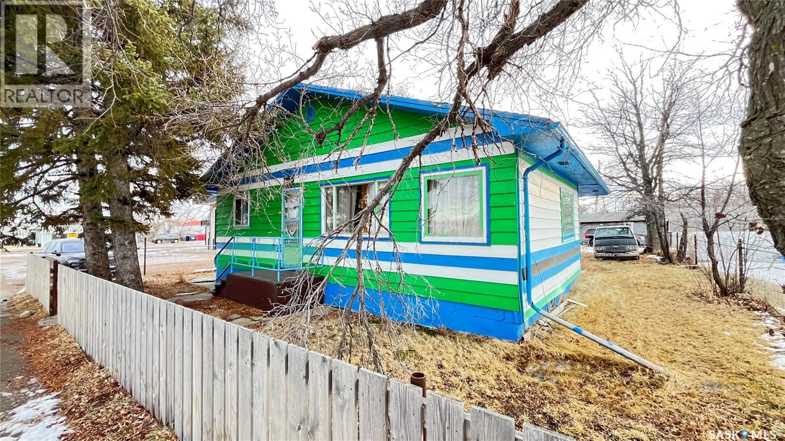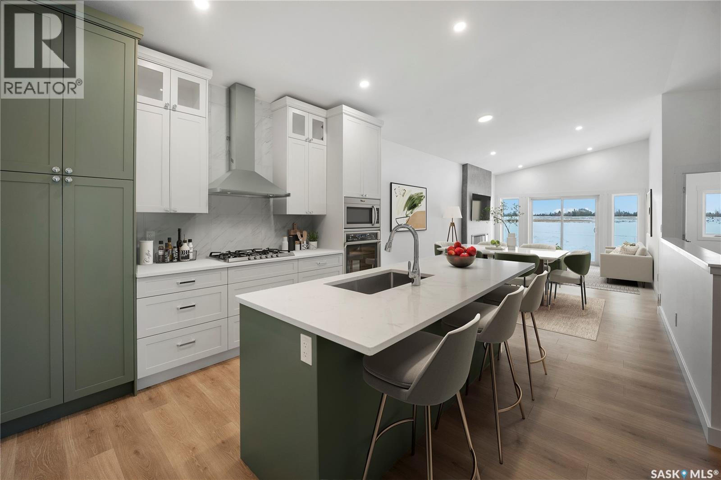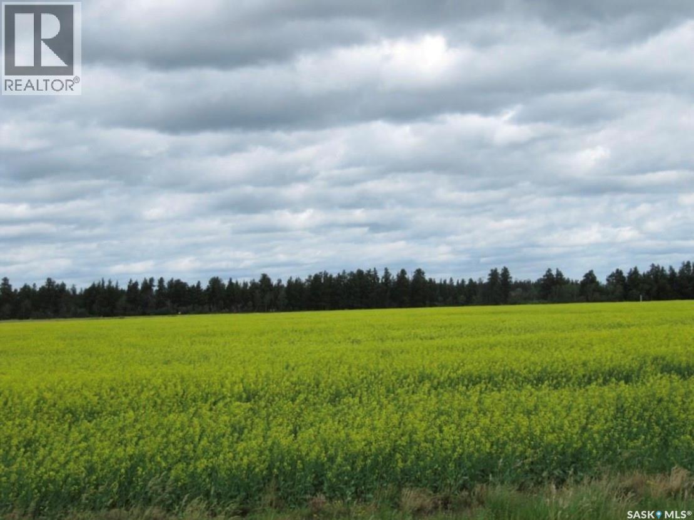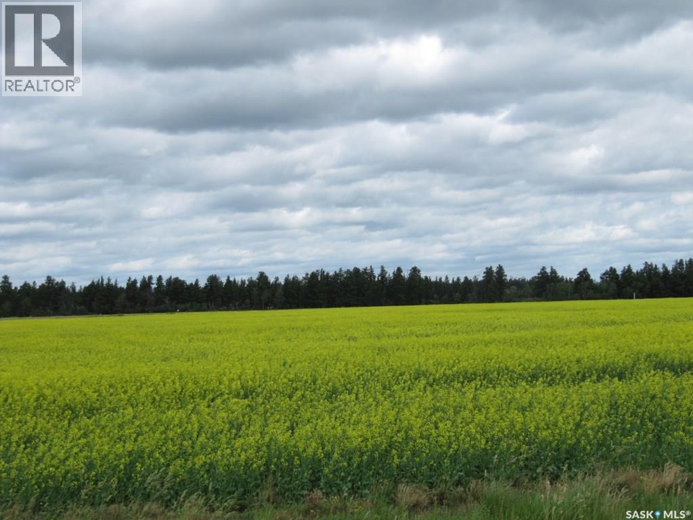3012 Dumont Way
Regina, Saskatchewan
With its bold lines and creative energy, the Landon Duplex in Loft Living delivers 1,581 sq. ft. of industrial-inspired living, designed for those who live boldly but want a soft place to land. Please note: This home is currently under construction, and the images provided are for illustrative purposes only. Artist renderings are conceptual and may be modified without prior notice. We cannot guarantee that the facilities or features depicted in the show home or marketing materials will be ultimately built, or if constructed, that they will match exactly in terms of type, size, or specification. Dimensions are approximations and final dimensions are likely to change. Windows, exterior details, and elevations shown may also be subject to change. The open main floor brings together sleek finishes like quartz countertops with smart design touches like the walk-through pantry, creating a space that works as hard as you do. Upstairs, the primary suite features a walk-in closet and ensuite, while the bonus room becomes your own personal studio, office, or lounge. Second-floor laundry keeps life organized. (id:51699)
986 Garry Street N
Regina, Saskatchewan
Welcome to 986 Garry St N. This warm, welcoming bungalow with 950 sqft of thoughtfully designed living space checks all the boxes for 1st time buyers, growing families and savvy investors. This home offers 3 bedrooms and 2 bathrooms, paired with attractive curb appeal that immediately feels like home. Step inside to a bright, sun-filled living room where a large front window creates an inviting space to relax or gather with family and friends. Open dining area and kitchen makes everyday living easy and functional. The kitchen is perfectly set up for busy mornings, family dinners or casual entertaining. Down the hall, you’ll find a comfortable primary bedroom plus 2 additional well-sized bedrooms and a clean 4-piece bathroom. The fully developed basement adds exceptional versatility and features a large rec room perfect for movie nights or a hangout space for the kids. A den enclosed by French doors offers flexibility as a home office, playroom or guest space, while the 3-piece bathroom, laundry/utility room and generous storage area make this level both practical and functional. This home presents a wonderful opportunity to add your personal touch. With some fresh paint and updated flooring, you can easily elevate the space and truly make it your own — a perfect chance for buyers to create a home that reflects their style while adding immediate value. Outside, enjoy a spacious backyard with plenty of room for kids to play and summer BBQs. Added bonuses include central air conditioning, underground sprinklers in the front yard, and a convenient location. Just steps from Sherwood Village Mall, you’ll love the easy access to groceries, coffee, restaurants, the YMCA and everyday essentials close at hand. With quick access to Ring Road. Move-in ready with room to personalize, well-located and full of potential. Book your showing today and imagine the possibilities. (id:51699)
1230 Victoria Avenue
Regina, Saskatchewan
Welcome to 1230 Victoria Avenue, a spacious and well-maintained home offering modern upgrades while retaining timeless character. Located in a convenient central area, this property combines functionality, comfort, and value—ideal for families, first-time buyers, or investors seeking a move-in-ready opportunity. Inside, you’ll find a bright open-concept main floor featuring hardwood and laminate flooring, high ceilings and large windows that bring in abundant natural light. The main living space flows into a generous dining area and an impressive kitchen with brown cabinetry, tile backsplash, and modern appliances. The home offers three bedrooms, including a comfortable primary suite with 2-piece ensuite and well sized closet. The bathroom features tiled walls with accent detailing and updated fixtures for a clean, modern look. The laundry with shelving provides added convenience, while the full basement—currently undeveloped—offers ample space for storage or future development. The property sits on a mature lot with a single detached garage, providing secure parking and additional storage space. With over 1,500 sq. ft. of living space, fresh paint, and move-in readiness, this home offers outstanding value in a location close to downtown amenities, schools, and transit. Don’t miss your chance to own this charming and versatile property. (id:51699)
112 610 Centennial Boulevard
Warman, Saskatchewan
Very well kept clean and bright 1161 Sq Ft corner unit condo with 2 bedrooms and 2 full baths ready for quick possession. This is in the highly desirable Greenpoint condo complex in Warman near walking trails and situated close to most amenities. The unit features a heated underground parking stall with a storage unit as well. Inside the condo you will be impressed with the fantastic condition of the unit. It has a maple kitchen, lots of closets all with custom shelving and organizers, a balcony off the dining area and its own laundry room. Don't miss your chance as these units are in high demand. All offers will be presented Jan 21 at 7:30pm. Check out the 360 virtual tour for a better sense of the layout (id:51699)
918 Garnet Street
Regina, Saskatchewan
Spacious bungalow across from a park ideal for first time home buyers or investor. Main floor consists of 2 good-sized bedrooms, large kitchen with loads of cabinet space, dining room, 4 pc bath, and huge living room. Basement is solid and ready for development with exterior walls being spray foamed for added comfort. Backyard has a single garage, fenced yard with large deck area. Several upgrades over the last 4 years including shingles, soffit, fascia, eaves, hot water heater, basement spray foamed, new electrical panel etc making this home an excellent value. Call your real estate professional for a private viewing. (id:51699)
Lot 11 - Grand Valley Acres
Lumsden Rm No. 189, Saskatchewan
Build the home you’ve always dreamed of on a spacious, fully serviced acreage just minutes from the vibrant and growing community of Lumsden. These exceptional lots range in size from 2.5 to 5 acres, offering the ideal setting for those seeking a peaceful lifestyle with room to grow, play, and enjoy the outdoors. Whether you're envisioning a custom-built family home or a quiet country retreat, these properties provide the flexibility and space to bring your vision to life. Enjoy wide open skies, rolling prairie landscapes, and the natural beauty of the Qu’Appelle Valley, all while being just a short drive from Lumsden’s schools, shops, restaurants, and local amenities—and only 20 minutes to Regina for commuting, work, or additional services. With a strong sense of community, excellent nearby schools, and year-round recreational opportunities, this area is perfect for families, retirees, or anyone looking to embrace a more relaxed and fulfilling lifestyle. Don’t miss this rare opportunity to own a piece of Saskatchewan countryside in a truly desirable location. (id:51699)
413 Traeger Close
Saskatoon, Saskatchewan
Welcome to the "Summit" Edgewater's newest plan in the desirable neighbourhood of Brighton. This 2 storey is sure to impress. Entering from the drywalled and insulated garage, you step into a mud room with a bench and hooks to store your outerwear. You continue through the walk through pantry into the spacious kitchen has lots of cabinets, quartz countertops and beautiful tiled backsplash. The island is 7' long with an eating ledge. Over sized patio doors in dining room. The living room has 18' ceilings, giving the home a very large presence and large windows in the living room create a spacious light filled area. The fireplace centers the room and finishes it nicely. On the second floor, the Primary bedroom includes a feature wall, the ensuite has double sinks in the vanity and a beautifully tiled shower and a stand alone tub. You will find 2 secondary bedrooms and a 4 piece bath as well. 2nd floor laundry completes this floor. All Pictures may not be exact representations of the home, to be used for reference purposes only. Errors and omissions excluded. Prices, plans, specifications subject to change without notice. All Edgewater homes are covered under the Saskatchewan New Home Warranty program. PST & GST included with rebate to builder. (id:51699)
Lot 10 Parcel 3.55 Acres
Nipawin Rm No. 487, Saskatchewan
Youkan Developments Subdivision has residential lots available 1 mile East of Nipawin. The convenience of town, the open space of an acreage. Services such as natural gas, power, fiber optics are close by. Water & septic are the purchaser's responsibility. Be a Builder or Bring your Builder! (id:51699)
46 Pacific Avenue
Maple Creek, Saskatchewan
This delightful 4-bedroom, 1-bathroom home in Maple Creek's commercial district is sure to pleasantly surprise you. With updated floors and a spacious kitchen currently housing the laundry, you'll find plenty of potential to reimagine the space—whether by creating a dedicated laundry room or expanding the bathroom to include laundry facilities. Easy access to plumbing from the approximate 6.5 foot crawl space another bathroom could be added as well. The generous yard features two garages that, with some TLC, could become great assets. Zoned commercial yet grandfathered as a residential non-conforming property, this home offers unique flexibility and is perfectly situated just steps from the grocery store and local shopping amenities. Stop paying rent and buy this affordable starter home or open your own business with 21 highway exposure. Opportunities are endless. Call for a tour. (id:51699)
242 Doran Way
Saskatoon, Saskatchewan
Welcome to Edgewater Homes newest model. “The Bentley” This cozy 2-bedroom, 2-bathroom bungalow offers a comfortable living space with high vaulted ceilings and plenty of natural light from the west-facing backyard windows. The open living and dining areas are great for everyday living or having friends over. The kitchen stands out with its quartz countertops and eat at island. The bedrooms are comfortable with the Primary bedroom having its own 4PC bathroom. The backyard is a good size, facing south. Living in Brighton means being part of a welcoming community, with parks and shops nearby. *THIS HOME IS UNDER CONSTRUCTION AND WILL BE COMPLETED IN MID APRIL* All Pictures may not be exact representations of the home, to be used for reference purposes only. Errors and omissions excluded. Prices, plans, and specifications subject to change without notice. All Edgewater homes are covered under the Saskatchewan New Home Warranty program. PST & GST included with rebate to builder. (id:51699)
Lot 11 Parcel 3.41 Acres
Nipawin Rm No. 487, Saskatchewan
Youkan Developments Subdivision has residential lots available 1 mile East of Nipawin. The convenience of town, the open space of an acreage. Services such as natural gas, power, fiber optics are close by. Water & septic are the purchaser's responsibility. Be a Builder or Bring your Builder! (id:51699)
Lot 13 Parcel 3.53 Acres
Nipawin Rm No. 487, Saskatchewan
Youkan Developments Subdivision has residential lots available 1 mile East of Nipawin. The convenience of town, the open space of an acreage. Services such as natural gas, power, fiber optics are close by. Water & septic are the purchaser's responsibility. Be a Builder or Bring your Builder! (id:51699)

