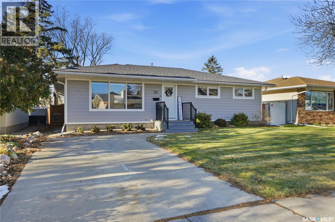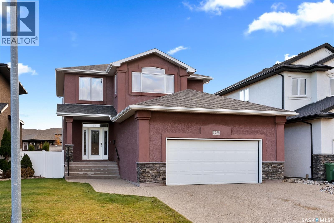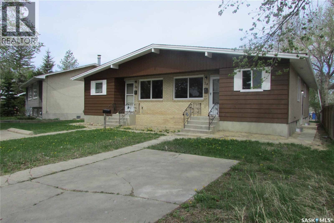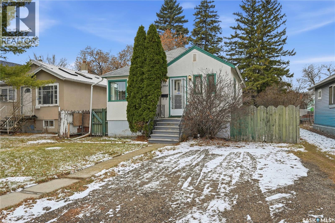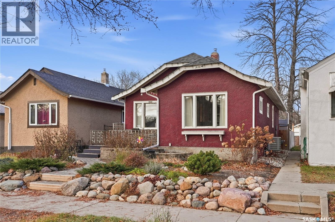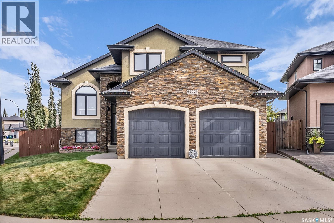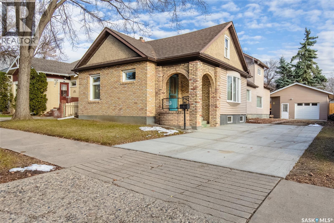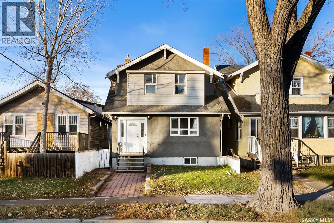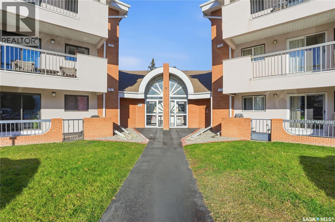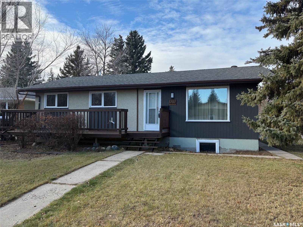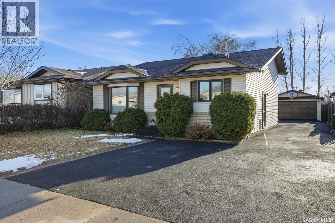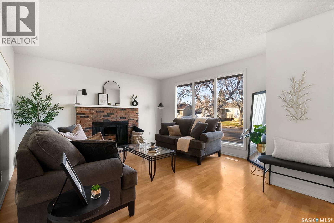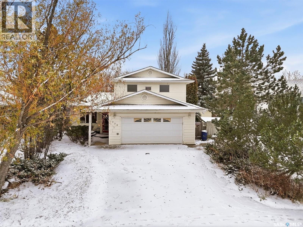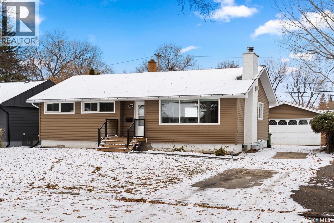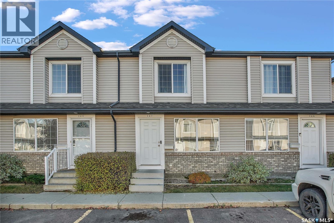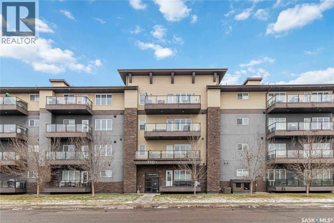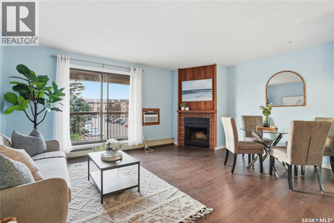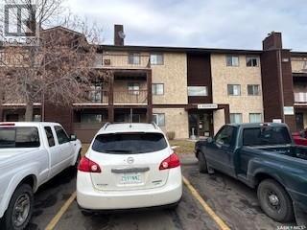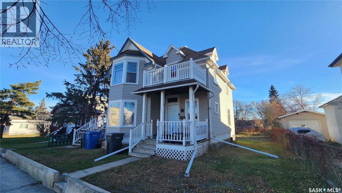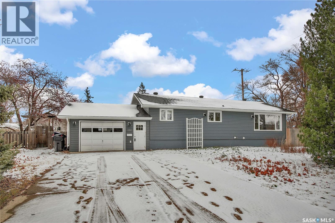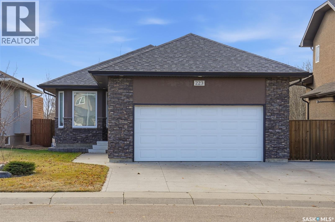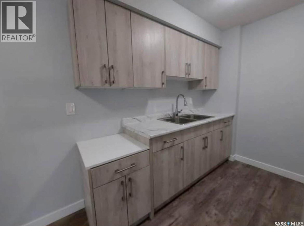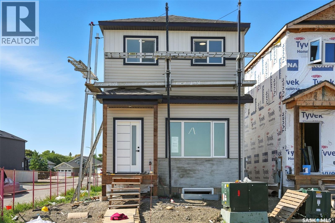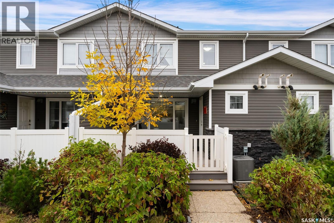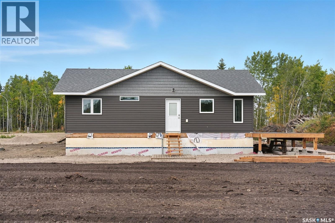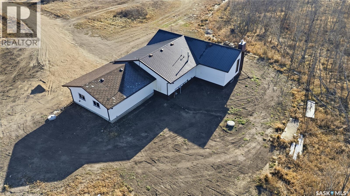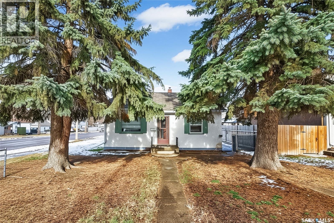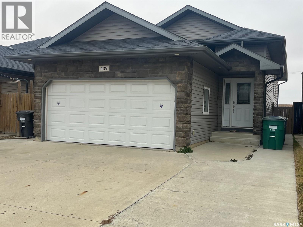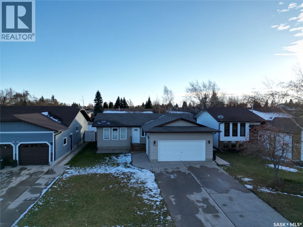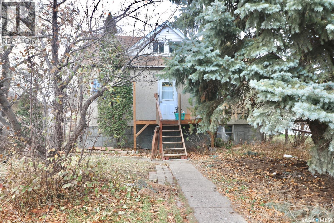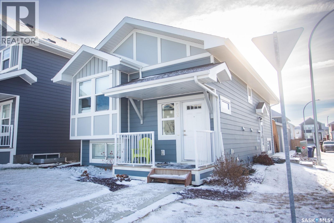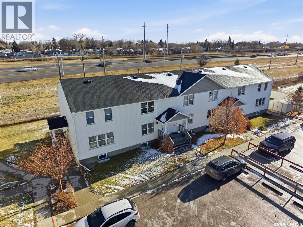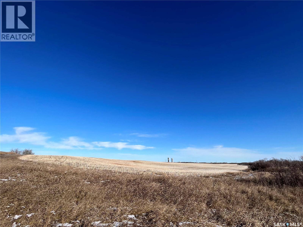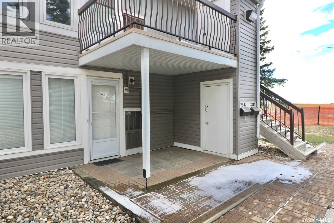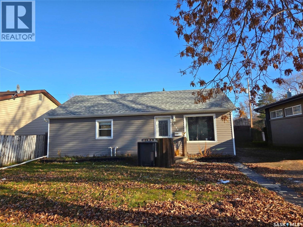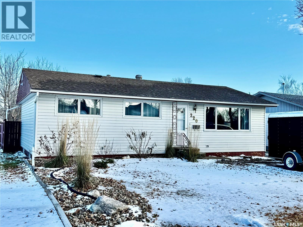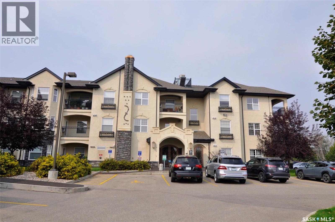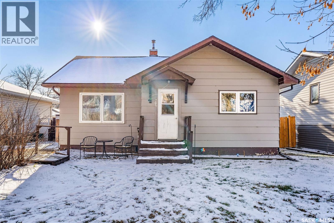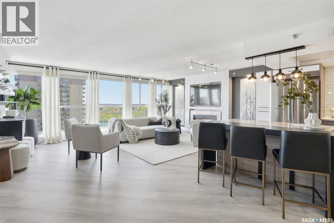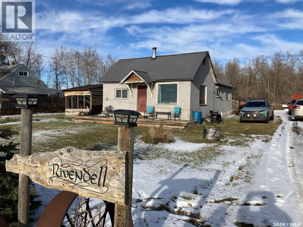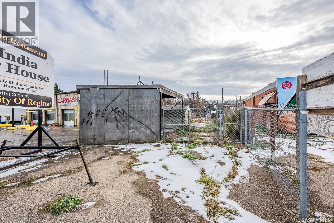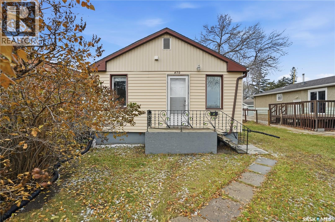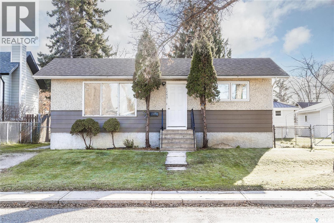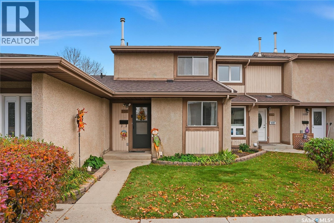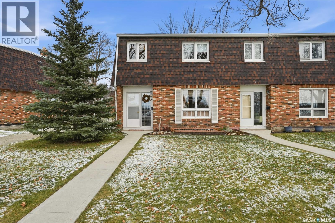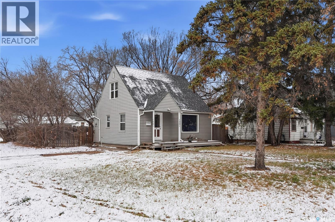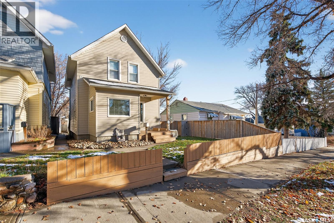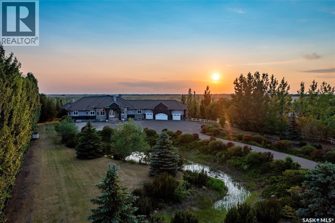10 O' Neill Street
Regina, Saskatchewan
Welcome to 10 O’Neill Street! Beautifully renovated from top to bottom, this 4-bedroom, 3-bathroom home blends modern style with functional design. The open-concept main floor features a stunning kitchen with a full stainless steel appliance package, modern cabinetry, pull-out garbage and recycling, and quartz countertops illuminated by under-mount lighting and pot lights. Enjoy views of the backyard from the dining area while the electric fireplace and custom build-out create a warm, inviting atmosphere. The main 4-piece bathroom offers dual sinks, porcelain tile, and quartz countertops, while the primary suite features a 2-piece updated ensuite. Two additional, freshly painted bedrooms complete the main floor. The fully finished basement offers a built-in entertainment unit, 4-piece bath, and a bedroom with walk-in closet, along with a spacious laundry/utility area providing excellent storage. Extensive upgrades include new windows, doors, soffit, fascia, eaves, Hardie board siding (front), LED exterior lighting, AC (2019), high efficient furnace (2024), and upgraded 200-amp electrical with new switches, plugs, and pot lights. Interior updates feature new trim, baseboards, ceilings, and flooring throughout plus a new structural beam between the living and dining areas. Outside, enjoy a private fenced backyard with 12’x20’ deck, privacy panel, shed, landscaped yard with underground sprinklers, and pea rock over landscape fabric. The double detached garage is fully insulated, drywalled, heated, and features a drain pit, Blueskin foundation, weeping tile, and 60-amp panel—ideal for projects or extra storage. Located on a quiet street with great neighbors, close to parks and amenities, this home is move-in ready and truly one of a kind. As per the Seller’s direction, all offers will be presented on 11/15/2025 2:00PM. (id:51699)
2775 Sunninghill Crescent
Regina, Saskatchewan
Welcome to 2775 Sunninghill Crescent! This spectacular 5 bedroom, 4 bathroom home has been lovingly maintained and is ready for a new family to make it their own. You’re greeted by a stunning double-height foyer that creates an immediate sense of space and light. As you move further inside, you’re drawn to the expansive kitchen and dining area, perfect for family gatherings and entertaining. The main floor also offers a spacious office/den and a comfortable living room featuring a cozy gas fireplace. Upstairs, you’ll find a beautifully appointed primary suite complete with a massive ensuite bathroom, along with two additional bedrooms connected by a convenient Jack and Jill bath. The fully developed basement adds even more living space, with two extra bedrooms and a family room ideal for movie nights or relaxing with loved ones. This home has seen many valuable updates, including newer shingles, furnace, air conditioner, and hot water heater. Outside, the yard offers two inviting spaces to enjoy the outdoors a lovely deck with a natural gas BBQ hookup, and a charming patio area with a pergola for shaded relaxation. Young families will be thrilled to hear this home is a short walk from the location of the newly announced joint use elementary school in the area that will include spaces for child care. Don’t wait contact your REALTOR® today to book your private showing! As per the Seller’s direction, all offers will be presented on 11/17/2025 6:00PM. (id:51699)
20-24 Empress Drive
Regina, Saskatchewan
This property is in a handy location across from the Devonian bike path, close to the Royal Regina Golf Club and the RCMP Depot. Live on one side and rent out the other an ideal setup for an investor or owner-occupant. Both units feature a practical floor plan with 3 bedrooms upstairs, 2 guest rooms in the basement, and a 3-piece bath. Unit #24 has been recently updated, including: Electrical, flooring, paint, kitchen cabinets & countertops, main bathroom vanity and tub, basement bathroom vanity and shower (id:51699)
1352 Argyle Street
Regina, Saskatchewan
Very well cared for bungalow close to school. 2 bedroom, 1 bath with basement rec room, hardwood through main floor. Large bright living room with South and East windows. Nice kitchen with ample counter space including fridge, stove and dishwasher. Main bedroom has walk-in closet. 4 piece main bath with acrylic soaker tub. Basement offers rec room with wet bar area, Laundry area with washer and dryer and storage area. Large backyard with room for Garage off the alley. (id:51699)
1121 C Avenue N
Saskatoon, Saskatchewan
This beautiful character bungalow is full of charm and perfect for a first home. It’s close to shops and services and features a kitchen with white heritage cabinets and vinyl flooring, plus it has gorgeous original oak hardwood throughout the main floor. You’ll find two spacious bedrooms with great closet space and a 4-piece bath with a classic claw-foot tub. The basement is open for your creative touch, whether you want a gym, games area, or chill space. Updates include a new air conditioning unit, upgraded windows, a high-efficiency furnace, water heater, HRV, electrical, and shingles. The west-facing backyard is amazing in the summer, full of sunshine and love, with a fenced yard and a sweet shed or playhouse ready for good times with friends. (id:51699)
227 Stefaniuk Bay
Saskatoon, Saskatchewan
Welcome to this stunning 1,514 sq. ft. modified bi-level located on a quiet, family-friendly street in Willowgrove, Saskatoon. This beautiful home offers five bedrooms and three full bathrooms, providing ample space for families of all sizes. The main floor features an inviting open-concept design with vaulted ceilings, rich finishes, and a cozy gas fireplace that creates a warm and welcoming atmosphere. The kitchen is both functional and stylish, offering plenty of cabinetry, a large island, and easy access to the deck—perfect for entertaining or enjoying summer evenings outdoors. The spacious master suite is a true retreat, complete with a lavish five-piece ensuite and walk-in closet, offering comfort and privacy. Two additional bedrooms and another full bathroom complete the upper level, making this home ideal for family living. The fully finished basement is bright and cozy, featuring large windows that let in plenty of natural light, a second gas fireplace, two more bedrooms, and an additional full bathroom—perfect for guests or a growing family. Outside, you’ll find a beautifully landscaped yard that’s perfect for kids and pets, along with a large driveway providing plenty of parking space. Situated on a quiet, safe street in one of Saskatoon’s most desirable neighborhoods, this home combines style, comfort, and practicality. Close to parks, schools, and all the amenities Willowgrove has to offer, this property is the perfect place to call home. (id:51699)
1113 2nd Avenue Nw
Moose Jaw, Saskatchewan
This charming family home is ready for its next chapter. Ideally located near St. Agnes School and Central High School, and just a short walk to downtown restaurants, shops, and other amenities, it offers both comfort and convenience. Step inside through the inviting front porch, which opens into a cozy sitting room filled with natural light. Down the hall, you’ll find a 4-piece bathroom and two comfortable bedrooms. Flowing from the living room, the dining room connects seamlessly to a bright, functional kitchen (with 2nd dining area), perfect for everyday living. The main floor also includes a convenient laundry room with a newer hot water on-demand system. At the back of the home, a beautiful family room featuring a wood-burning fireplace creates a warm, welcoming gathering space. The true heart of the home. Patio doors open to a partially fenced backyard, ideal for kids, pets, or relaxing by the fire on summer evenings. Upstairs, you’ll find two additional bedrooms and another full 4-piece bathroom. The lower level offers a third half-bathroom and two additional dens, providing flexibility for a home office, gym, or playroom. Outside, the double detached garage provides plenty of room for parking and storage. Don’t wait, book your private viewing today! (id:51699)
1230 Victoria Avenue
Regina, Saskatchewan
Welcome to 1230 Victoria Avenue, a spacious and well-maintained home offering modern upgrades while retaining timeless character. Located in a convenient central area, this property combines functionality, comfort, and value—ideal for families, first-time buyers, or investors seeking a move-in-ready opportunity. Inside, you’ll find a bright open-concept main floor featuring hardwood and laminate flooring, high ceilings and large windows that bring in abundant natural light. The main living space flows into a generous dining area and an impressive kitchen with brown cabinetry, tile backsplash, and modern appliances. The home offers three bedrooms, including a comfortable primary suite with 2-piece ensuite and well sized closet. The bathroom features tiled walls with accent detailing and updated fixtures for a clean, modern look. The laundry with shelving provides added convenience, while the full basement—currently undeveloped—offers ample space for storage or future development. The property sits on a mature lot with a single detached garage, providing secure parking and additional storage space. With over 1,500 sq. ft. of living space, fresh paint, and move-in readiness, this home offers outstanding value in a location close to downtown amenities, schools, and transit. Don’t miss your chance to own this charming and versatile property. (id:51699)
306 209a Cree Place
Saskatoon, Saskatchewan
Welcome to 306 - 209A Cree Place in Saskatoon's Lawson Heights neighbourhood! This 1,007 sqft, top floor, 2 bedroom and 2 bathroom unit move in ready and offers 2 dedicated parking stalls. The bathrooms have been updated and the living area + bedrooms have laminate flooring. This unit also comes with in-suite laundry and lots of storage. The large balcony faces East overlooking the greenspace and parking lot. All appliances come included in sale. Key notables: storage on balcony, wall mount central air conditioning, and an amenities room available. Don't miss out! (id:51699)
1202 East Centre
Saskatoon, Saskatchewan
Great opportunity in excellent location on a quiet corner lot! This home was suited previously and the basement was also used as a daycare. There is a convenient covered causeway between the house and the heated double garage. The yard is huge and the fence has a swing gate for RV parking. This is the perfect home for the buyer who is looking for a great investment which offers tremendous potential! Underground sprinklers in front yard only. As per the Seller’s direction, all offers will be presented on 11/16/2025 6:00AM. (id:51699)
235 Sherry Crescent
Saskatoon, Saskatchewan
Welcome to 235 Sherry Crescent. This home is a perfect starter home. It features 5 bedrooms, 2 bathrooms, gas fireplace in the family room, heated double detached garage, spacious yard and more. Located on a quiet crescent and is just steps away from elementary school. (id:51699)
119 Mikkelson Drive
Regina, Saskatchewan
Welcome to 119 Mikkelson Drive — a charming, move-in-ready bungalow located in Regina’s friendly Mount Royal neighbourhood. This solid, well-maintained home offers a functional main floor layout perfect for first-time buyers, downsizers, or investors alike. The bright living room features laminate flooring and large windows that fill the space with natural light. The kitchen and dining area are efficiently designed for everyday living, with plenty of cabinet space and a comfortable flow for family meals or entertaining guests. Three spacious bedrooms, including a primary suite with a convenient 2-piece ensuite, provide ample room for comfort. A full 4-piece bathroom completes the main level. The basement offers excellent potential for future development, whether you’re looking to add a recreation room, additional bedroom, or storage space. Outside, you’ll enjoy a large, well-kept yard, fully fenced, with room for kids or pets to play. Centrally located near schools, parks, and shopping, this Mount Royal gem is an affordable opportunity to own a home in a mature, family-oriented neighbourhood. Don’t miss your chance to make 119 Mikkelson Drive yours! (id:51699)
330 Fehr Crescent
Martensville, Saskatchewan
Welcome to 330 Fehr Crescent. This home is located on large pie shaped lot on a quiet crescent in Martensville. Enjoy your large back yard that is fully fenced, lots of mature trees and a large shed. The lot does have a back lane that gives you the option of rv parking and or a detached future garage. Out front you have a double interlocking block driveway that leads to the double attached garage that is heated! Once inside you will find a very spacious home that has 1820 square feet spread over two levels. The main floor has a large foyer, formal dining room, large kitchen, den, 2 piece bath and a large living room that features a gas fire place. Upstairs featureds a huge master bedroom with a walk in closet, gas fireplace, ensuite bathroom with a separate jetted tub! Also on the upper level is another 4 pc bathroom and two more bedrooms. The basement has a storage room, utility room and a bedroom with a walk through closet to the 4 pc ensuite. The basement could also be used as a small family room. Call today to view!! (id:51699)
16 Dolphin Bay
Regina, Saskatchewan
Welcome to 16 Dolphin Bay! A beautifully cared-for 1176 sq. ft. bungalow nestled in the heart of Whitmore Park! This inviting home offers a functional layout with a total of 5 bedrooms and 2 bathrooms, making it perfect for growing families or those looking for extra space. The bright main floor features a spacious living room with large windows that fill the home with natural light, a well-appointed kitchen with granite countertops, plenty of cabinetry, and a comfortable dining area are ideal for family gatherings. Downstairs, the fully developed basement that is now on piles provide even more living space complete with 2 bedrooms, a 3-pc bathroom, and a cozy rec room perfect for movie nights! Outside, you’ll enjoy a private yard with a gazebo, fresh landscaping and room for outdoor entertaining. Located on a quiet bay in the desirable neighbourhood of Whitmore Park, this home is close to parks, schools, shopping, and the University of Regina. Whether you’re starting out or settling in, 16 Dolphin Bay offers space, comfort, and a location that’s hard to beat! As per the Seller’s direction, all offers will be presented on 11/15/2025 4:00PM. (id:51699)
147 670 Kenderdine Road
Saskatoon, Saskatchewan
Great two bedroom townhouse in Arbour Creek with back yard overlooking green space. Bright and clean kitchen with south facing sliding patio door overlooking patio and private views. The kitchen also has a large walk in pantry for plenty of storage. Kitchen looks into large comfortable living room. There is newer laminate flooring on the main level. Upstairs you will find two bedrooms and a four-piece bathroom. The lower level offers a recreation room, another two-piece bathroom and a large laundry/utility room. Arbor Creek is a desired community close to schools, parks, shopping and amenities. Don't wait to view this well cared for home. (id:51699)
209 710 Hart Road
Saskatoon, Saskatchewan
Wow! This 2 bedroom corner unit is in impeccable condition! Excellent location, Fresh professional paint November 2025. New carpet in bedrooms November 2025. Available for immediate possession, this is an fantastic opportunity at a great price! Elevator service, in suite laundry, and one electrified parking stall are included. (id:51699)
302 375 Kingsmere Boulevard
Saskatoon, Saskatchewan
Welcome to #302-375 Kingsmere Boulevard in Lakeview, Saskatoon. This top floor corner unit offers modern living in a central location. It’s a great investment for first time buyers, investors, those downsizing or seeking maintenance-free home ownership. Laminate flooring spans throughout the entire home (no dusty carpets here!), along with fresh paint, and neutral finishes. The kitchen includes lots of countertop area for prep, and plenty of cupboard space. The dining area nestles perfectly next to the living area, which has a lovely decorative fireplace hearth and mantle. There’s a “cat proof” sliding screen door to a covered West-facing balcony, which includes a secure exterior storage room (perfect for winter tire storage, bikes, etc.). The unit includes one oversized bedroom, and one full bathroom. Extra space for storage is located in the hallway (potential future space for washer/dryer), along with a linen closet. There is one electrified parking stall conveniently located right at the front doors, plus visitor parking just steps away. The complex is a 7 minute drive from the University of Saskatchewan and is within close proximity to shopping and amenities on 8th Street. The building is situated near bus stops, and is a short walk to Lakeview pond and parks. Condo fees are $379.08/month and include all utilities with the exception of electricity. Shared coin-op/credit card laundry on 2nd floor. This building is pet-friendly (restrictions apply), and offers a recreation centre with exercise equipment, lounge area, foosball table, and an outdoor playground. (id:51699)
46 31 Rodenbush Drive
Regina, Saskatchewan
Ultra clean, great location condominium. Featuring a 15 ft south facing deck. Good neighbourhood with summer outdoor pool. Good access from Upland to downtown on Broad St. Good community of owners. (id:51699)
1282 103rd Street
North Battleford, Saskatchewan
This well-maintained triplex is a great opportunity for anyone looking to generate passive income. With three one-bedroom units bringing in a total of $2,260 per month and three long-term tenants already in place, this property is a true turn-key investment. Recent upgrades include new shingles and updated electrical, ensuring low maintenance for years to come. Each tenant has their own storage space in the basement, along with shared laundry facilities and off-street parking at the back. Located in an improving neighborhood, this property offers both immediate cash flow and solid long-term potential, making it an excellent addition to any investment portfolio. (id:51699)
102 6th Avenue N
Warman, Saskatchewan
The perfect combo of a great house & prime location — just half a block from the high school and steps from medical/dental offices, Tim Hortons, and many other convenient amenities. This beautifully kept home sits on a double lot (100’ x 140’) with lane access, offering exceptional space for parking, RVs, and all your toys. There is a four-car concrete front driveway, plus both an attached garage and an oversized single detached garage which has just been updated with new exterior with insulation beneath. Inside, upgrades over the years include windows, a high-efficiency furnace and water heater, vinyl siding, and attic insulation (2009) — all the big-ticket items have plenty of life left! The main floor features an inviting open-concept layout where the kitchen, dining, and living room flow together seamlessly. The stunning country-style white kitchen includes soft-close cabinetry, a deep sink, tile backsplash, built-in wine rack, pull-out drawers, two lazy Susans, and a large pantry. The main living area also includes a lovely electric fireplace.Originally designed with three bedrooms on the main floor, one has been converted into a cozy den with garden doors to the backyard — perfect for a study, music room, or flexible space. The updated 4-pc bathroom features tile flooring, along with a deep soaker tub. Additional updates include newer laminate flooring, paint, light fixtures, doors, and trim.The lower level is bright and spacious, offering a family room plus a games/hobby area and a combined laundry/bathroom. There is also a large bedroom with a walk-in closet. Added conveniences include central air and central vac. Step outside to a beautiful, private, mature yard filled with trees, shrubs, raised beds, interlocking brick and patio spaces, a huge garden, and newer fencing. The attached garage features a breezeway and entrance with shiplap and hooks, a charming and functional entry space.Just move in and enjoy — excellent value in an outstanding location! (id:51699)
223 Rempel Lane
Saskatoon, Saskatchewan
Welcome home to 223 Rempel Lane in the highly sought-after community of Stonebridge. This meticulously maintained bungalow offers peaceful tranquility and privacy backing onto the trees and Patricia Roe Park. With over 1,200 sq. ft. on the main floor and a fully developed basement, this home combines functionality with modern comfort. The open-concept main living area features vaulted ceilings, a spacious living room, and a bright dining area adjacent to the kitchen, which is equipped with stainless steel appliances, tile backsplash, and updated countertops. The main floor hosts three bedrooms, including a primary suite complete with a 3-piece ensuite, as well as an additional 4-piece bath. Downstairs, the inviting family room is anchored by a striking stone feature wall and gas fireplace, perfectly complemented by a wet bar and games area — an ideal space for entertaining or family movie nights. The basement also includes a large additional bedroom (no closet), a 3-piece bathroom, and a generous utility/laundry room offering ample storage. The double attached garage is heated for year-round comfort, and the extra-wide concrete driveway provides additional off-street parking. With a tranquil park setting out back and easy access to Stonebridge amenities, this property offers the perfect blend of convenience, comfort, and lifestyle. As per the Seller’s direction, all offers will be presented on 11/16/2025 7:00PM. (id:51699)
4120 Castle Road
Regina, Saskatchewan
Welcome to 4120 Castle Road — a bright, spacious 3-bedroom, 2-bathroom condo offering 1,034 sq. ft. of comfortable living in Regina’s sought-after south end. This home is perfectly located near the University of Regina, Sask Polytechnic, shopping centres, restaurants, parks, and public transit—making it an excellent option for students, first-time buyers, or investors seeking a low-maintenance property in a prime location. Step inside to find a practical and inviting layout. The large living room opens to the dining area, creating a comfortable flow for both everyday living and entertaining. The updated kitchen provides ample cabinetry and counter space for all your cooking needs. Upstairs, you’ll find three spacious bedrooms, including a primary bedroom with a walk-in closet, along with a full 4-piece bathroom upstairs. Added conveniences include in-suite laundry, a front lawn area, and one designated parking stall. Condo fees cover water, common area maintenance, building insurance, and more—ensuring a truly turnkey lifestyle. Whether you’re downsizing, investing, or purchasing your first home, this condo delivers value, comfort, and convenience. Schedule a showing with your agent today! (id:51699)
163 1509 Richardson Road
Saskatoon, Saskatchewan
Discover this beautiful 3-bedroom, 3-bathroom home, currently under construction! The main floor features a spacious open-concept kitchen, dining, and living area, perfect for entertaining. Upstairs, you'll find three well-sized bedrooms and two bathrooms, offering comfort and convenience. Located close to Saskatoon Airport and easy commute to work in north industrial area. Don’t miss this opportunity to own a brand-new home in a great location (id:51699)
3459 Elgaard Drive
Regina, Saskatchewan
Varsity Homes/Gilroy Homes 2-storey townhouse in Hawkstone Village, a great townhouse development in Regina's north west Hawkstone subdivision close to Dr. Hanna Elementary, St. Timothy School, Hopson Park, Sangster Park and Englewood Park, and all Rochdale Blvd. amenities. This unit faces the quiet courtyard area and the private front deck has a gate if needed for children or pets. The entrance leads into a tiled foyer, coat closet and convenient 2 piece bathroom. The open concept main level has laminate and ceramic tile flooring throughout. A large window fills the bright living room with lots of natural light. The modern kitchen features maple shaker-style cabinetry, a large island with sit-up seating, white appliances and tile backsplash. The second floor offers a spacious primary bedroom with direct access to the 4 piece main bathroom through a generous walk-in closet, along with a nice sized second bedroom. The undeveloped basement houses the laundry and has potential for a future rec room or additional living space. There is one electrified parking stall included. This condo is perfect for first time buyers or down-sizers and is move-in ready! As per the Seller’s direction, all offers will be presented on 11/16/2025 5:00PM. (id:51699)
Meeting Lake Cottage Home
Meeting Lake, Saskatchewan
Waterfront property at lot 1 block 3 at meeting lake! Welcome to Meeting Lake Cottage Home! Don’t miss this rare opportunity to own a brand-new 3-bedroom, 2-bath cottage on beautiful Meeting Lake. With an estimated completion date of June 30th, this lakefront property is designed for both comfort and style, making it the perfect getaway or year-round residence. Enjoy panoramic views of the lake from the spacious 12' x 30' wrap-around deck—ideal for outdoor entertaining, morning coffee, or soaking in sunsets. Inside, you'll find a large family room with a cozy fireplace, perfect for relaxing after a day on the water. The home includes three bedrooms, with flexible layout options—one or two bedrooms plus a bathroom on the main floor, and additional space on the lower level. The layout accommodates main floor laundry, with the option to relocate to the lower level as needed. A full basement with large lakefacing windows offers an abundance of natural light and stunning views. While the basement is currently unfinished, it presents an incredible opportunity for future development—whether for extra bedrooms, a recreation room, or guest suite. Whether you're looking for a summer retreat or a peaceful year-round home, this Meeting Lake property offers the perfect mix of privacy, natural beauty, and modern features. (id:51699)
Kasahoff Acreage
Corman Park Rm No. 344, Saskatchewan
Country Living Close to the City! Discover the perfect blend of space, comfort, and rural charm with this 1,384 sq ft bungalow situated on 10 acres (with the potential to purchase up to an additional 150 acres). Located just 25 minutes from Saskatoon and only 6 km from Langham and local schools, this property offers peaceful country living with convenient access to town amenities. Inside, you’ll find a spacious 3-bedroom, 1-bathroom layout featuring a massive living room with a cozy wood-burning fireplace — perfect for family gatherings. The large wrap-around deck provides the ideal spot to relax and enjoy prairie sunsets. The home also includes a double attached garage, an unfinished basement ready for development, and a new electrical panel for peace of mind. Located on a school bus route, this property offers an excellent opportunity to create your own acreage dream. Please Note: Pending subdivision. Sale will be completed upon subdivision approval and registration. (id:51699)
362 Grandview Street W
Moose Jaw, Saskatchewan
Updated, affordable home close to schools, parks and amenities! This home is move-in-ready at an attractive price point! Updated throughout over the last year, this home has had new flooring installed, updated bathroom, kitchen, new eaves, and most windows replaced! This home sits on a spacious lot with off-street parking, or room to build a garage, with a fenced yard and mature trees. Inside you are invited to a beautiful living area with large south-facing windows pouring the space with natural light. You have a cute eat-in kitchen with ample cabinetry and marble-style countertops. You have two spacious bedrooms, one of which features custom-built-in bunk beds with built-in desks underneath. Under the beds there's room for toys, dressers, or storage, the choice is yours! You have a beautifully updated 4-pc bathroom on this level as well. Downstairs the basement has started renovations and is ready for you to call your own! A great space for a tv room, more storage, hobby space, playroom, you name it! A great home for a great price! Book your showing today! (id:51699)
439 Henick Crescent
Saskatoon, Saskatchewan
Main floor is currently vacant but there is tenant in the basement who pays $1,400 monthly and wishes to be retained and sign a new lease. (id:51699)
388 Darlington Street E
Yorkton, Saskatchewan
Welcome to this solid, move in ready 4-bedroom, 2.5-bath home perfectly situated in one of the area’s most sought-after neighborhoods. Offering the ideal blend of comfort, convenience, and community, this property is located directly across the street from a top-rated school—perfect for families—and just minutes from shopping, dining, parks, and all essential amenities. Inside, you’ll find a bright, open-concept layout with spacious living areas and plenty of natural light. The kitchen features ample cabinetry and countertop space, flowing seamlessly into the dining and family rooms—ideal for both entertaining and everyday living. The primary suite offers a 2pce bath and generous closet space. There are two additional bedrooms and a full bath provide plenty of room for family, guests, or a home office. There is a 4th bedroom in the basement which is huge and would be ideal for a teenager or a gym/office space. Main floor laundry is a bonus to the main floor as well as a large sunroom with AC in the summer months. There is also centra air in the home as well. Outside, enjoy a beautifully landscaped yard with room to relax, play, or garden. The attached garage and driveway provide convenient parking and extra storage. Don’t miss this opportunity to own a well-maintained, move-in-ready home in a prime location—just steps from the school and close to everything you need! As per the Seller’s direction, all offers will be presented on 11/17/2025 5:00PM. (id:51699)
846 Montague Street
Regina, Saskatchewan
This home has endless possibilities. The present owner has lived in the home for 50+ years. The home was lifted in mid 90's and had a new basement installed. The home requires upgrades and cosmetics, but has the "bones" to create a great home. There is a newer double-car garage in the back that is lined and wired for 240, great for that backyard lobbyist. Across the street from an elementary school. (id:51699)
502 Stilling Way
Saskatoon, Saskatchewan
Welcome to 502 Stilling Way, located in the sought-after community of Rosewood! This well-maintained bi-level offers 6 bedrooms, 4 bathrooms, and two kitchens—perfect for multi-generational families or those seeking a mortgage helper. The main floor features a bright, open-concept layout with large windows, modern finishes, and a stylish kitchen complete with quartz countertops, stainless steel appliances, a pantry, and upgraded cabinetry. The primary bedroom includes a walk-in closet and private ensuite, while two additional bedrooms and a full bath complete the main level. A unique bonus is the basement bedroom with its own ensuite, connected to the main living area—ideal for guests or older children. The fully developed legal basement suite offers a separate entrance, its own kitchen, laundry, two bedrooms, and a full bathroom—excellent for rental income or extended family. Outside, enjoy a double detached garage with alley access, plus ample street parking. Conveniently located near schools, parks, walking trails, and all of Rosewood’s amenities, this home combines comfort, flexibility, and outstanding value. As per the Seller’s direction, all offers will be presented on 11/16/2025 12:06AM. (id:51699)
20 209 Camponi Place
Saskatoon, Saskatchewan
Comfortable affordable living with this 970 sq.ft two storey townhouse with a fully finished basement & many updates located in the Fairhaven area of Saskatoon. The perfect revenue property or home for a 1st time buyer. The main floor features a cozy front facing living room that has hardwood floors & an open kitchen to dining area that features many newer cupboards, tile backsplash, newer ss appliances & a microwave hood fan that vents directly outside. There is a deck with a privacy wall located just off the kitchen area & it walks out on to common grass area. The basement has been finished with a family area, a large bedroom, the laundry room, a rough in for an additional bathroom & storage under the stairs. The 2nd floor features 2 good sized bedrooms & a 4- piece bathroom. There is 1 electrified parking stall included located just in front with the option to assume an additional parking stall for $30 per month. This excellent starter home or potential revenue property comes complete with all appliances, washer, dryer & all window coverings. Snow removal, exterior upkeep, Heat & Water are included in the condo fee. Do not wait! Call to view! (id:51699)
Tochor Estates
Fertile Belt Rm No. 183, Saskatchewan
Tochor Estates is an great opportunity to expand your farming operation or begin a new farming venture. This is a rare chance to purchase just under 600 acres of high quality farmland in the RM of Fertile Belt No.183 right outside of Esterhazy. This land has been on a wheat/canola farm rotation. This listing includes two areas to the farming package. The first location is 1/2 mile west just outside of Esterhazy that includes a land size of 279.86 acres 185 cultivated. The second location is located 1 mile south of Esterhazy 2 miles East and includes 313.79 acres 260 cultivated, as per owners information. Call your listing agent today to tour this excellent farm. (id:51699)
7342 Dalgliesh Drive
Regina, Saskatchewan
Welcome to this beautifully updated main floor (private entrance) condo located in Regina’s desirable Sherwood Place neighbourhood. This bright and inviting home has been updated with new vinyl plank flooring and painting throughout. All windows, in excellent condition, were updated by the previous owner and new blinds have been installed. The wood fireplace is deemed functional at last inspection. The kitchen itself is both stylish and practical, showcasing newly painted white cabinetry, new seamless laminate countertop, new kitchen sink and Moen faucet. The range and refrigerator are also both brand new. Both bedrooms are generously sized with ample closet space. There is also a small closet in the hall and large pantry at the dining area. The in-suite laundry room comes equipped with a used washer and dryer that appear to be in good working condition, along with plenty of storage space. The furnace and floor vents have been professionally cleaned October 2025. There is additional storage in the adjoined shed and has a patio area for your enjoyment. Note that this is a pet approved property with some restrictions. Condo fees include water. A bus stop and shelter are conveniently located in front of the parking lot. (id:51699)
1662 102nd Street
North Battleford, Saskatchewan
Affordable bungalow with nearly 1,000 sq ft, offering 3 bedrooms, a full bathroom, a spacious living room, and an eat-in kitchen with a brand new stove. The mudroom includes main-floor laundry with a new washer and dryer. The interior was freshly repainted in 2025, and other updates include shingles (2018) and a water heater (2019). The yard is fenced and features green space, a garden area, a deck, a storage shed, and alley access with room for RV parking or a future garage. A practical, well-kept option for anyone seeking affordable living. (id:51699)
220 6th Street
Humboldt, Saskatchewan
Updated Bungalow – Steps from St. Dominic Elementary! Welcome to this beautifully updated family bungalow perfectly located just half a block from St. Dominic Elementary School! This inviting 4-bedroom, 2-bath home offers a comfortable and functional layout ideal for families or first-time buyers. The main floor features an open-concept living area with a bright living room, spacious dining space, and a stylish U-shaped kitchen overlooking the newly landscaped backyard — perfect for keeping an eye on the kids or entertaining guests. Three bedrooms and a full 4-piece bathroom complete the main level. Downstairs, you’ll find a partially finished basement with a fourth bedroom, a 3-piece bathroom, a generous family room area, and utility/laundry, storage space — just needing flooring and ceiling tile to make it your own. Outside, enjoy the new deck for summer barbecues, a new single detached garage, and two front parking stalls for convenience. The backyard has been freshly landscaped, offering a great mix of play space and low-maintenance appeal. With its updates, location, and family-friendly layout, this is a wonderful place to call home — all within walking distance to school, parks, and amenities. Call today to view! (id:51699)
B107 415 Hunter Road
Saskatoon, Saskatchewan
Welcome to The Trillium situated in Stonebridge. This open concept two bedroom one bathroom unit shows pride of ownership throughout. Kitchen boasts lovely cabinetry with soft close feature and Quartz countertops. Sit up island. Upgraded stainless appliances.Kitchen overlooks living room with large window. Good size bedrooms with walk in closets.Laundry/storage room with in suite washer /dryer. Laminate type flooring in main area. Main floor unit with covered patio area overlooking Mark Thompson park. Two surface parking stalls. Quiet well maintained building. Access to wonderful recreation facility which offers indoor pool, patio and barbecue area, sitting area with fireplace, pool table and gym area. Such a nice addition for owner's use! Call for more details or your personal tour. (id:51699)
417 Mcleod Avenue E
Melfort, Saskatchewan
Welcome to 417 McLeod Avenue East, the perfect starter home or investment property situated in a wonderful neighborhood in Melfort. This charming 829 sq. ft. bungalow, built in 1953, offers both comfort and practicality. The fully fenced backyard provides privacy and security, while the 24 x 28 double detached garage is ideal for keeping your vehicles sheltered from the elements. Inside, you’re welcomed by a spacious living room featuring beautiful original hardwood flooring, followed by a large kitchen and dining area that’s perfect for family meals or entertaining guests. The main floor also includes two generous bedrooms and a newly renovated four-piece bathroom, completing the inviting upper level. The basement expands the living space with two additional large bedrooms, a functional three-piece bathroom, and plenty of room for storage, laundry, and a cozy area for kids to play or relax.Don’t miss your chance to view this great home, it’s waiting for its new owners today! As per request of the sellers there will be a delayed presentation of all offers until Saturday November 15th at 5pm, please leave all offers open until Sunday at 5pm As per the Seller’s direction, all offers will be presented on 11/15/2025 12:00PM. (id:51699)
#2202 315 5th Avenue N
Saskatoon, Saskatchewan
Experience Downtown Saskatoon Penthouse Living with an amazing View of the River! Indulge your desire for high-end, maintenance-free living with this breathtaking 1,528 sqft Penthouse Condominium in the vibrant core of Saskatoon. Far more than a home, this is a lifestyle defined by convenience and sophistication, boasting an enviable Walk Score of 96 and a Bike Score of 99. This professionally renovated sanctuary is a testament to modern design. The stunning kitchen is a chef's dream, featuring upgraded appliances, sleek quartz countertops, and a generous island with a sit-up bar that flows seamlessly into the main living space. The entire unit has been elevated with modern flooring, designer paint tones, and updated light fixtures, culminating in the removal & replacement of the dated ceiling for a smooth, contemporary finish. Designer touches by Fresco Interiors, including but not limited to custom drapery, add a final touch of tailored elegance. Upgraded blinds throughout give you privacy when you want it most. Step outside and immerse yourself in the city's best. You are mere steps from the 60 km of trails in the serene Meewasin Valley. Enjoy cultural gems like the Remai Modern, Persephone Theatre, and the charming seasonal Shakespeare on the Saskatchewan. Every amenity—from fine dining and popular taverns to museums and nature parks—is just a short, pleasant stroll away. The Terrace amenities redefine community living, offering a large facility with a swimming pool, hot tub, sauna, an adjacent indoor lounge, and an expansive outdoor patio with community barbecues. For an even more spectacular experience, retreat to the rooftop patio for breathtaking, panoramic city views. Your exclusive, heated covered parking spot means you can safely forget about your vehicle and embrace urban life. Don't just move... move up! Call today for a private viewing of this affordable, classy, and perfectly located penthouse on Fifth Avenue. (id:51699)
4 Railway Avenue
Aylsham, Saskatchewan
If you are tired of hustle and bustle of the city and looking for the peaceful living in the North-East Satkatchewan, this might be an opportunity for you! Located on a 0.48 acre lot at 4 Railway Ave in the Village of Aylsham, this 967 sq ft home features 3 bedrooms , 1 bath, plus an office/storage room. Laundry on the main floor! As you come into the home, there is a good size kitchen with the custom made shelving over the sink and plenty of cabinetry. Living room is filled with charm of the stylish wood shelving, south facing window overlooking the fields, plus the wood stove. This home is also equipped with electric baseboard heaters (SaskPower bill averaging $146/month). 100A electric panel. Tin roof! Outside you will find a 22x26’ garage, a sun room overlooking the fields as well, a garden and a lot of space for ideas. Phone today to make this your new home! (id:51699)
3423 Saskatchewan Drive
Regina, Saskatchewan
Rare commercial land opportunity. Prime high-traffic location with excellent visibility on Saskatchewan Drive near Elphinstone Street, Mosaic Stadium, and Downtown. Priced aggressively to sell, this single lot offers great opportunities for storage or future development. (id:51699)
470 Hamilton Street
Regina, Saskatchewan
Welcome to 470 Hamilton Street, a lovely raised Bungalow located close to schools, churches and amenities. This property has received many major updates over the years, including shingles, updated furnace, plumbing, new electrical panel and a full main floor renovation. This home has been made to be incredibly functional with a large kitchen, living room, large bathroom and a great sized single bedroom with large closet. Modern paint tones, laminate flooring and updated casing make this property feel high quality. The kitchen comes with a full appliance package, soft close drawers and modern floating shelves. The bathroom has a deep tub, nice vanity and pocket doors for the ultimate space saver. The basement offers a laundry storage area, 2 pc bathroom and a large rec room. The backyard is a great size with alley access, tons of room to build a garage or room for gardening. The home also features a professionally installed backflow valve and sump pump. Make this home your own today! Contact your real estate professional for more information. (id:51699)
1243 1st Street E
Prince Albert, Saskatchewan
Discover exceptional value in this very clean and affordable four-bedroom bungalow located in a highly sought-after East Flat neighborhood, just steps from the Rotary Trail and the scenic North Saskatchewan River. Offering 816 sq ft of smartly designed living space, this home features an updated main bathroom, refreshed main level flooring, and newer PVC windows throughout. Comfort is top-notch with a newer central air conditioning unit and 100 amp electrical service. The sunny, south-facing backyard is fully fenced and perfect for outdoor enjoyment, while the oversized 18’ x 24’ single detached garage provides great storage or workspace. Shingles were updated in 2014, and all major appliances—fridge, stove, washer, dryer, and dishwasher—are included, making this a move-in ready opportunity in a fantastic location! (id:51699)
106 1128 Mckercher Drive
Saskatoon, Saskatchewan
Welcome to this well-maintained, move-in-ready townhouse in the highly desirable Wildwood Village, ideally located near parks, schools, and transit. Offering comfort, convenience, and great value, the bright kitchen opens to a cozy eating area filled with natural light, while the family room overlooks a private, south-facing backyard—perfect for relaxing or summer barbecues in the fully fenced yard. Upstairs, you'll find two bedrooms with ample closet space, and the finished basement includes a third bedroom, a full bathroom, a versatile den, a large storage closet, and a utility area. The home comes with one parking stall and plenty of visitor parking nearby. Wildwood Village provides outstanding amenities like a tennis court, pickleball, basketball hoops, and a playground right across the street. Whether you're a first-time buyer, small family, student, pet owner, or anyone seeking an affordable, easy lifestyle in a vibrant community, this townhouse is an excellent choice. Don’t miss out—schedule your showing today! (id:51699)
72 Oakview Drive
Regina, Saskatchewan
Tucked away in a quiet little neighborhood in the heart of Uplands, this spacious four-bedroom end unit condo offers comfort, community, and charm. You’ll love the peaceful setting and the friendly atmosphere — where neighbours gather by the outdoor pool on sunny days and kids play just steps from home. Inside, the home features four bedrooms all upstairs, perfect for a growing family or extra space for guests or a home office. The developed basement adds even more room to relax or entertain. The living room is warm and welcoming, and the inviting kitchen makes it easy to gather and share meals. Step outside to your private backyard oasis, complete with a lovely canopy that provides the perfect spot to unwind — a little escape right at home. If you’re looking for a place that feels like community and home all in one, you’ll find it here in Uplands. (id:51699)
1401 2nd Avenue N
Saskatoon, Saskatchewan
Charming 1½-storey home with 1,036 sq. ft., featuring 3 bedrooms and 1 bathroom, situated on a large 50x117 corner lot with alley access and R2 zoning in Kelsey-Woodlawn. Ideally located near SIAST, downtown, parks, and transit, with quick access to Circle Drive. The property offers a quiet setting, a large fenced yard -- perfect for pet owners, and space for a future double garage (single concrete pad in place), as well as future development potential. Rented since 2019, it provides excellent rental income potential. Updates include replacement of old lead water and sewer pipes in 2021, professional repainting in 2022, and new roofing shingles in 2025. Low annual taxes of $2,122 ($177/month). Contact your REALTOR® for more information. (id:51699)
837 5th Avenue Nw
Moose Jaw, Saskatchewan
Welcome to 837 5th Ave NW — a charming, updated home close to elementary schools! This move-in-ready property blends classic character with modern upgrades including new electrical, all new flooring, trim, lighting, and ceiling fans throughout. The main floor features bright living and dining areas with laminate flooring and crown molding, plus a functional kitchen with glass tile backsplash, fridge, stove, dishwasher, and microwave range. Upstairs offers three bedrooms, each refreshed with new carpet, trim, doors, and hardware. The bathroom has been fully updated with a new vanity, toilet, and taps. Enjoy additional space in the basement with a cozy den, laundry area, and high-efficiency furnace. Exterior highlights include vinyl siding, aluminum soffit/fascia, new shingles on the front porch, covered back deck with metal roof, new sod, wood-fenced yard, Double Garage, and a Brand-New central air conditioner. Attic reinsulated to R40. A must-see home offering comfort, style, and convenience in a family-friendly location! As per the Seller’s direction, all offers will be presented on 11/16/2025 12:03AM. (id:51699)
72 Rivers Edge Lane
Corman Park Rm No. 344, Saskatchewan
Welcome to one of Saskatoon's most prestigious estates. Located in the hamlet of Rivers Edge, this property is a mere 16 minute drive from the University of Saskatchewan. Perched atop the plateau of Rivers Edge the views from the home are breathtaking with access to the South Saskatchewan River below. Featured here is a 4406 square foot walkout bungalow that features 5 bedrooms, 5 bathrooms, in addition to a gorgeous nanny-suite which is designed to extend ownership longevity. As you walk through the main doors to the home you are greeted by a grand foyer which introduces you to the great room with 12' ceilings. Features that proliferate the home are solid wood cabinetry, casings, baseboards, jambs, doors, and millwork in addition to 6 gas-fireplaces. The walkout is complete with a beautiful wet bar, remarkable theatre room, and custom exercise area with steam shower. Outside you will find a sweeping 830 square foot deck that spans nearly the entire width of the home, complemented by over $250,000 of custom landscaping and road work. This property is truly extraordinary in every sense. (id:51699)

