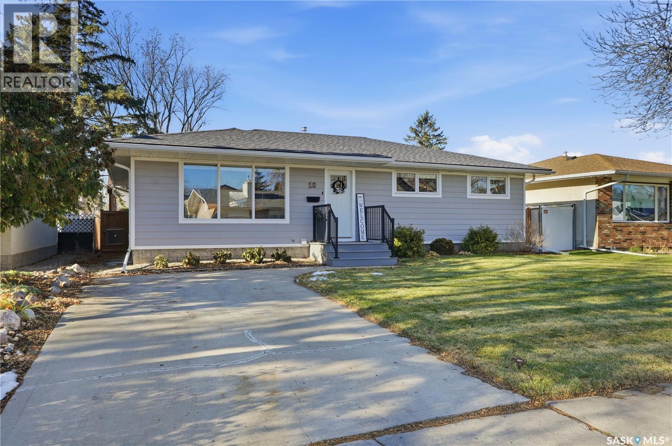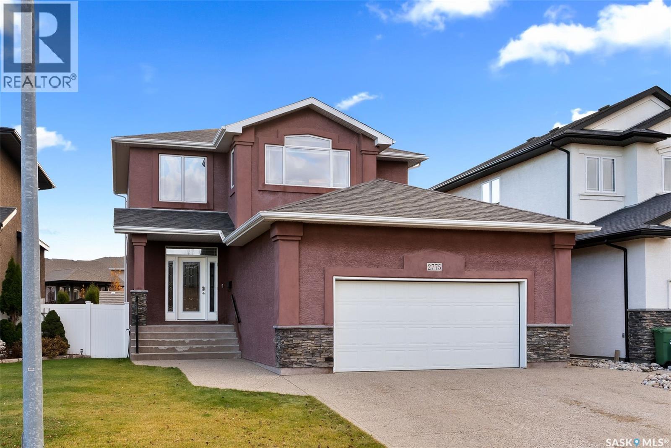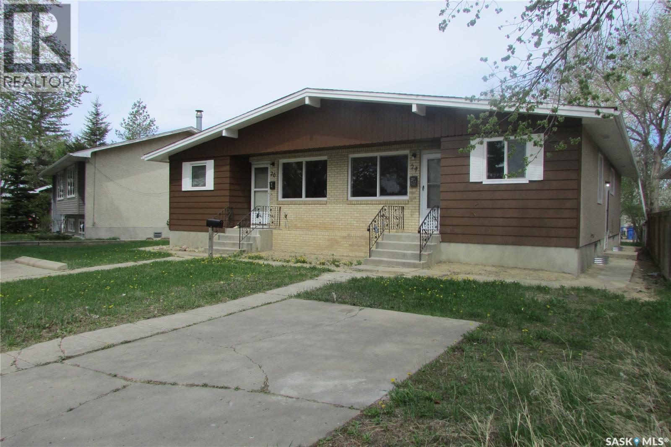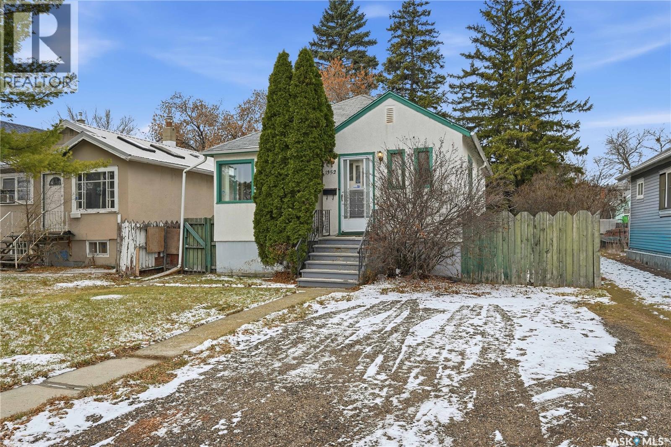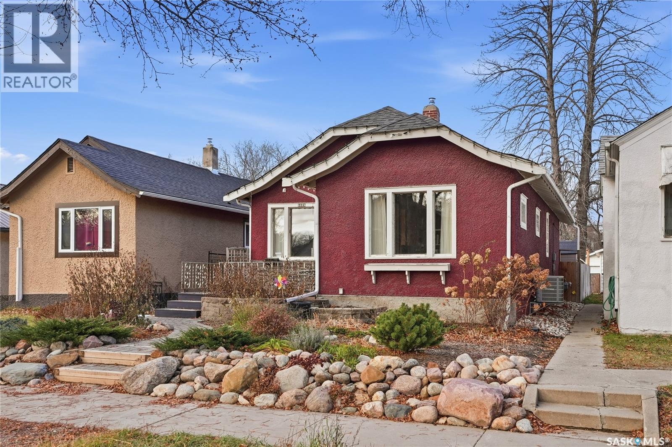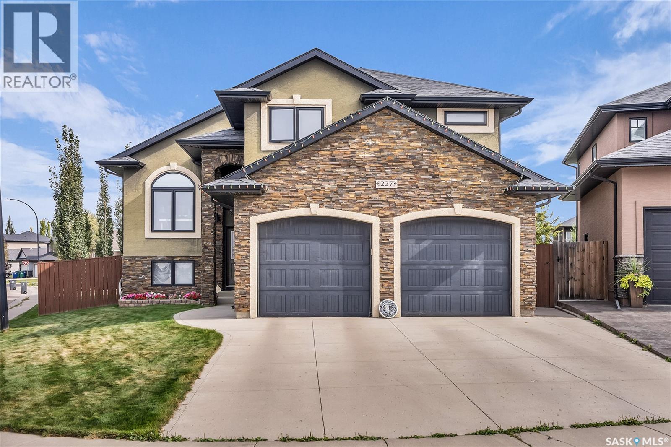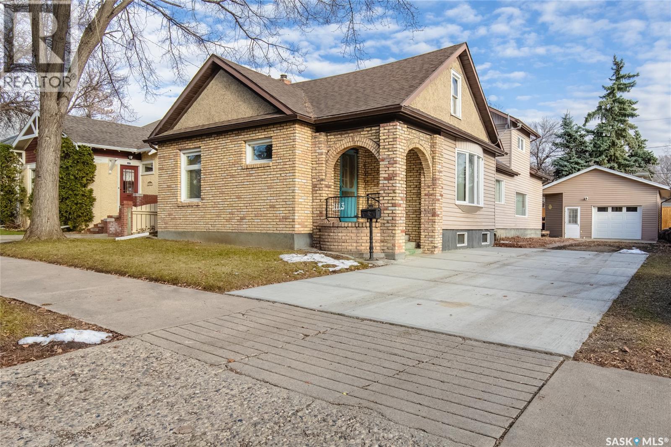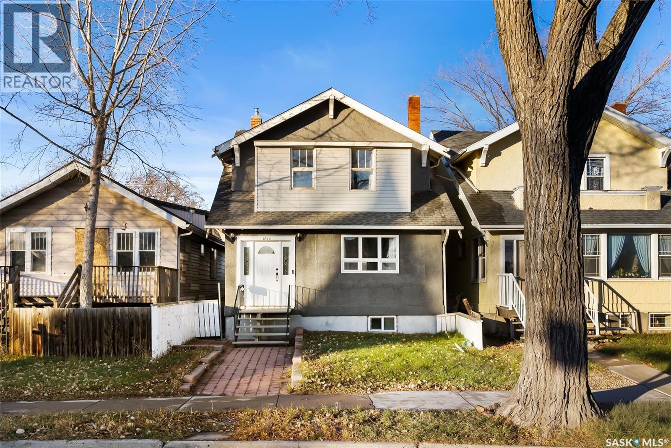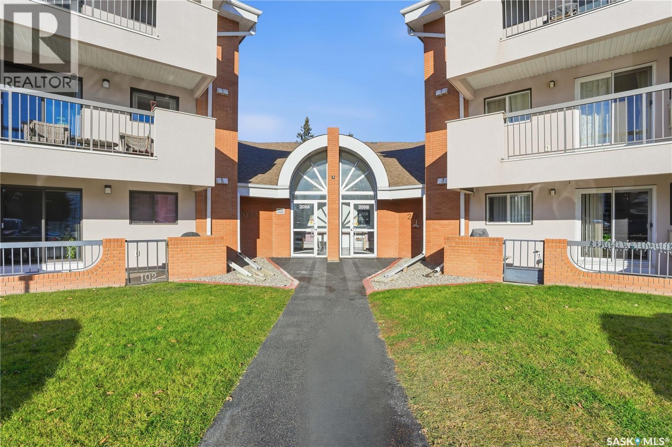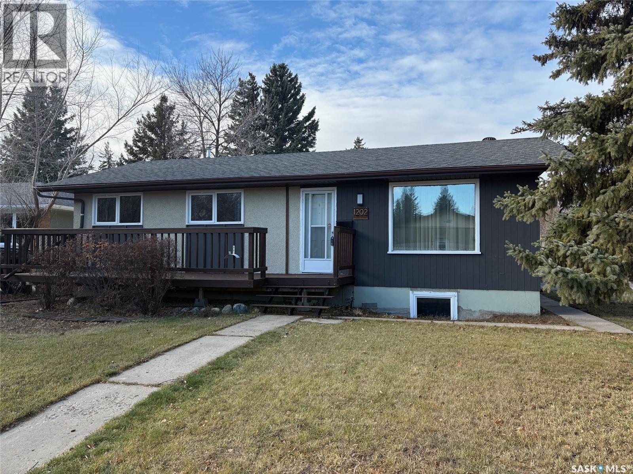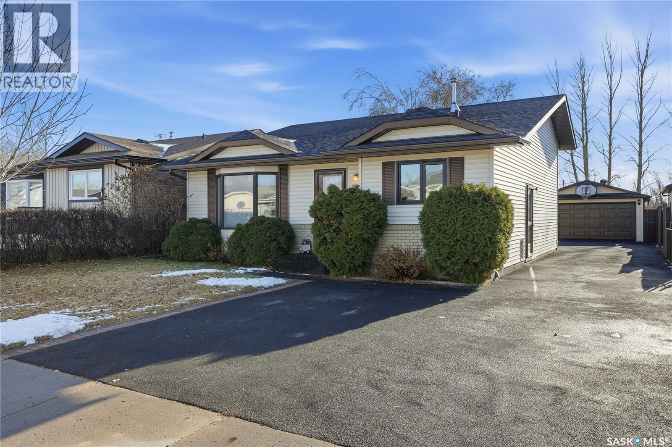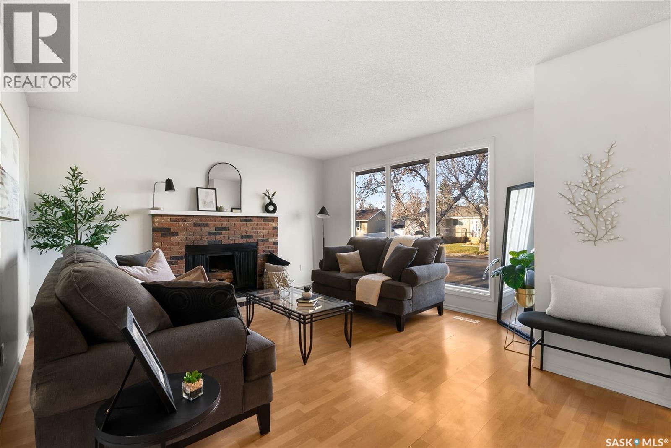10 O' Neill Street
Regina, Saskatchewan
Welcome to 10 O’Neill Street! Beautifully renovated from top to bottom, this 4-bedroom, 3-bathroom home blends modern style with functional design. The open-concept main floor features a stunning kitchen with a full stainless steel appliance package, modern cabinetry, pull-out garbage and recycling, and quartz countertops illuminated by under-mount lighting and pot lights. Enjoy views of the backyard from the dining area while the electric fireplace and custom build-out create a warm, inviting atmosphere. The main 4-piece bathroom offers dual sinks, porcelain tile, and quartz countertops, while the primary suite features a 2-piece updated ensuite. Two additional, freshly painted bedrooms complete the main floor. The fully finished basement offers a built-in entertainment unit, 4-piece bath, and a bedroom with walk-in closet, along with a spacious laundry/utility area providing excellent storage. Extensive upgrades include new windows, doors, soffit, fascia, eaves, Hardie board siding (front), LED exterior lighting, AC (2019), high efficient furnace (2024), and upgraded 200-amp electrical with new switches, plugs, and pot lights. Interior updates feature new trim, baseboards, ceilings, and flooring throughout plus a new structural beam between the living and dining areas. Outside, enjoy a private fenced backyard with 12’x20’ deck, privacy panel, shed, landscaped yard with underground sprinklers, and pea rock over landscape fabric. The double detached garage is fully insulated, drywalled, heated, and features a drain pit, Blueskin foundation, weeping tile, and 60-amp panel—ideal for projects or extra storage. Located on a quiet street with great neighbors, close to parks and amenities, this home is move-in ready and truly one of a kind. As per the Seller’s direction, all offers will be presented on 11/15/2025 2:00PM. (id:51699)
2775 Sunninghill Crescent
Regina, Saskatchewan
Welcome to 2775 Sunninghill Crescent! This spectacular 5 bedroom, 4 bathroom home has been lovingly maintained and is ready for a new family to make it their own. You’re greeted by a stunning double-height foyer that creates an immediate sense of space and light. As you move further inside, you’re drawn to the expansive kitchen and dining area, perfect for family gatherings and entertaining. The main floor also offers a spacious office/den and a comfortable living room featuring a cozy gas fireplace. Upstairs, you’ll find a beautifully appointed primary suite complete with a massive ensuite bathroom, along with two additional bedrooms connected by a convenient Jack and Jill bath. The fully developed basement adds even more living space, with two extra bedrooms and a family room ideal for movie nights or relaxing with loved ones. This home has seen many valuable updates, including newer shingles, furnace, air conditioner, and hot water heater. Outside, the yard offers two inviting spaces to enjoy the outdoors a lovely deck with a natural gas BBQ hookup, and a charming patio area with a pergola for shaded relaxation. Young families will be thrilled to hear this home is a short walk from the location of the newly announced joint use elementary school in the area that will include spaces for child care. Don’t wait contact your REALTOR® today to book your private showing! As per the Seller’s direction, all offers will be presented on 11/17/2025 6:00PM. (id:51699)
20-24 Empress Drive
Regina, Saskatchewan
This property is in a handy location across from the Devonian bike path, close to the Royal Regina Golf Club and the RCMP Depot. Live on one side and rent out the other an ideal setup for an investor or owner-occupant. Both units feature a practical floor plan with 3 bedrooms upstairs, 2 guest rooms in the basement, and a 3-piece bath. Unit #24 has been recently updated, including: Electrical, flooring, paint, kitchen cabinets & countertops, main bathroom vanity and tub, basement bathroom vanity and shower (id:51699)
1352 Argyle Street
Regina, Saskatchewan
Very well cared for bungalow close to school. 2 bedroom, 1 bath with basement rec room, hardwood through main floor. Large bright living room with South and East windows. Nice kitchen with ample counter space including fridge, stove and dishwasher. Main bedroom has walk-in closet. 4 piece main bath with acrylic soaker tub. Basement offers rec room with wet bar area, Laundry area with washer and dryer and storage area. Large backyard with room for Garage off the alley. (id:51699)
1121 C Avenue N
Saskatoon, Saskatchewan
This beautiful character bungalow is full of charm and perfect for a first home. It’s close to shops and services and features a kitchen with white heritage cabinets and vinyl flooring, plus it has gorgeous original oak hardwood throughout the main floor. You’ll find two spacious bedrooms with great closet space and a 4-piece bath with a classic claw-foot tub. The basement is open for your creative touch, whether you want a gym, games area, or chill space. Updates include a new air conditioning unit, upgraded windows, a high-efficiency furnace, water heater, HRV, electrical, and shingles. The west-facing backyard is amazing in the summer, full of sunshine and love, with a fenced yard and a sweet shed or playhouse ready for good times with friends. (id:51699)
227 Stefaniuk Bay
Saskatoon, Saskatchewan
Welcome to this stunning 1,514 sq. ft. modified bi-level located on a quiet, family-friendly street in Willowgrove, Saskatoon. This beautiful home offers five bedrooms and three full bathrooms, providing ample space for families of all sizes. The main floor features an inviting open-concept design with vaulted ceilings, rich finishes, and a cozy gas fireplace that creates a warm and welcoming atmosphere. The kitchen is both functional and stylish, offering plenty of cabinetry, a large island, and easy access to the deck—perfect for entertaining or enjoying summer evenings outdoors. The spacious master suite is a true retreat, complete with a lavish five-piece ensuite and walk-in closet, offering comfort and privacy. Two additional bedrooms and another full bathroom complete the upper level, making this home ideal for family living. The fully finished basement is bright and cozy, featuring large windows that let in plenty of natural light, a second gas fireplace, two more bedrooms, and an additional full bathroom—perfect for guests or a growing family. Outside, you’ll find a beautifully landscaped yard that’s perfect for kids and pets, along with a large driveway providing plenty of parking space. Situated on a quiet, safe street in one of Saskatoon’s most desirable neighborhoods, this home combines style, comfort, and practicality. Close to parks, schools, and all the amenities Willowgrove has to offer, this property is the perfect place to call home. (id:51699)
1113 2nd Avenue Nw
Moose Jaw, Saskatchewan
This charming family home is ready for its next chapter. Ideally located near St. Agnes School and Central High School, and just a short walk to downtown restaurants, shops, and other amenities, it offers both comfort and convenience. Step inside through the inviting front porch, which opens into a cozy sitting room filled with natural light. Down the hall, you’ll find a 4-piece bathroom and two comfortable bedrooms. Flowing from the living room, the dining room connects seamlessly to a bright, functional kitchen (with 2nd dining area), perfect for everyday living. The main floor also includes a convenient laundry room with a newer hot water on-demand system. At the back of the home, a beautiful family room featuring a wood-burning fireplace creates a warm, welcoming gathering space. The true heart of the home. Patio doors open to a partially fenced backyard, ideal for kids, pets, or relaxing by the fire on summer evenings. Upstairs, you’ll find two additional bedrooms and another full 4-piece bathroom. The lower level offers a third half-bathroom and two additional dens, providing flexibility for a home office, gym, or playroom. Outside, the double detached garage provides plenty of room for parking and storage. Don’t wait, book your private viewing today! (id:51699)
1230 Victoria Avenue
Regina, Saskatchewan
Welcome to 1230 Victoria Avenue, a spacious and well-maintained home offering modern upgrades while retaining timeless character. Located in a convenient central area, this property combines functionality, comfort, and value—ideal for families, first-time buyers, or investors seeking a move-in-ready opportunity. Inside, you’ll find a bright open-concept main floor featuring hardwood and laminate flooring, high ceilings and large windows that bring in abundant natural light. The main living space flows into a generous dining area and an impressive kitchen with brown cabinetry, tile backsplash, and modern appliances. The home offers three bedrooms, including a comfortable primary suite with 2-piece ensuite and well sized closet. The bathroom features tiled walls with accent detailing and updated fixtures for a clean, modern look. The laundry with shelving provides added convenience, while the full basement—currently undeveloped—offers ample space for storage or future development. The property sits on a mature lot with a single detached garage, providing secure parking and additional storage space. With over 1,500 sq. ft. of living space, fresh paint, and move-in readiness, this home offers outstanding value in a location close to downtown amenities, schools, and transit. Don’t miss your chance to own this charming and versatile property. (id:51699)
306 209a Cree Place
Saskatoon, Saskatchewan
Welcome to 306 - 209A Cree Place in Saskatoon's Lawson Heights neighbourhood! This 1,007 sqft, top floor, 2 bedroom and 2 bathroom unit move in ready and offers 2 dedicated parking stalls. The bathrooms have been updated and the living area + bedrooms have laminate flooring. This unit also comes with in-suite laundry and lots of storage. The large balcony faces East overlooking the greenspace and parking lot. All appliances come included in sale. Key notables: storage on balcony, wall mount central air conditioning, and an amenities room available. Don't miss out! (id:51699)
1202 East Centre
Saskatoon, Saskatchewan
Great opportunity in excellent location on a quiet corner lot! This home was suited previously and the basement was also used as a daycare. There is a convenient covered causeway between the house and the heated double garage. The yard is huge and the fence has a swing gate for RV parking. This is the perfect home for the buyer who is looking for a great investment which offers tremendous potential! Underground sprinklers in front yard only. As per the Seller’s direction, all offers will be presented on 11/16/2025 6:00AM. (id:51699)
235 Sherry Crescent
Saskatoon, Saskatchewan
Welcome to 235 Sherry Crescent. This home is a perfect starter home. It features 5 bedrooms, 2 bathrooms, gas fireplace in the family room, heated double detached garage, spacious yard and more. Located on a quiet crescent and is just steps away from elementary school. (id:51699)
119 Mikkelson Drive
Regina, Saskatchewan
Welcome to 119 Mikkelson Drive — a charming, move-in-ready bungalow located in Regina’s friendly Mount Royal neighbourhood. This solid, well-maintained home offers a functional main floor layout perfect for first-time buyers, downsizers, or investors alike. The bright living room features laminate flooring and large windows that fill the space with natural light. The kitchen and dining area are efficiently designed for everyday living, with plenty of cabinet space and a comfortable flow for family meals or entertaining guests. Three spacious bedrooms, including a primary suite with a convenient 2-piece ensuite, provide ample room for comfort. A full 4-piece bathroom completes the main level. The basement offers excellent potential for future development, whether you’re looking to add a recreation room, additional bedroom, or storage space. Outside, you’ll enjoy a large, well-kept yard, fully fenced, with room for kids or pets to play. Centrally located near schools, parks, and shopping, this Mount Royal gem is an affordable opportunity to own a home in a mature, family-oriented neighbourhood. Don’t miss your chance to make 119 Mikkelson Drive yours! (id:51699)

