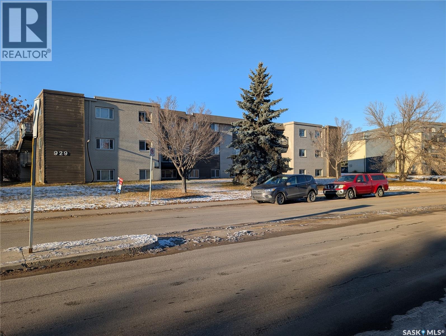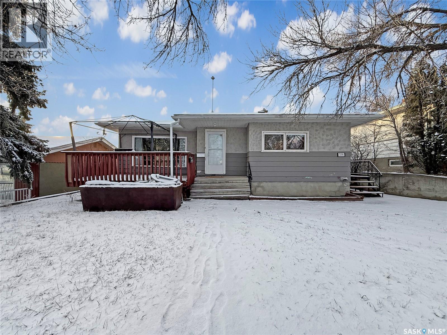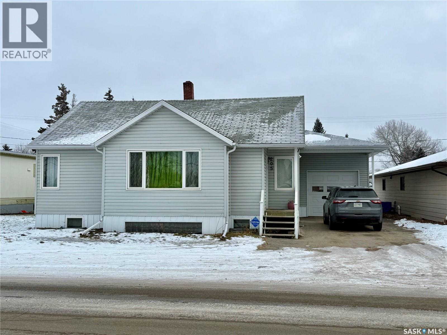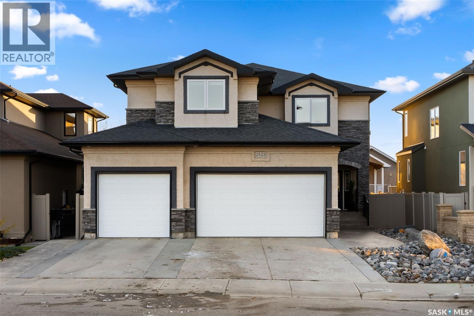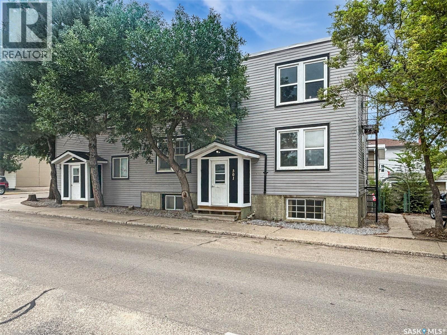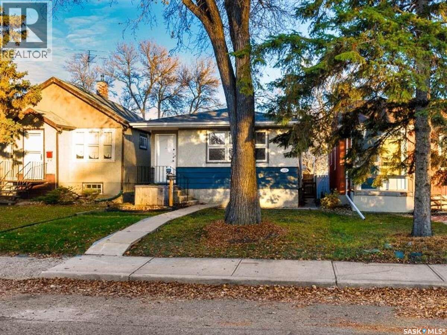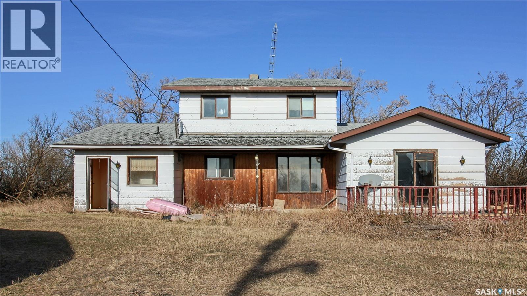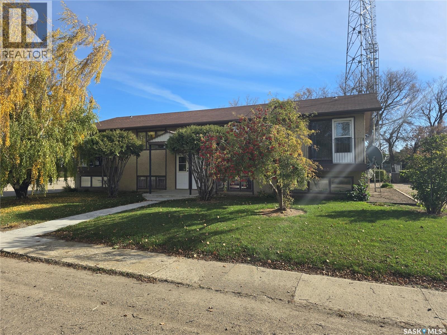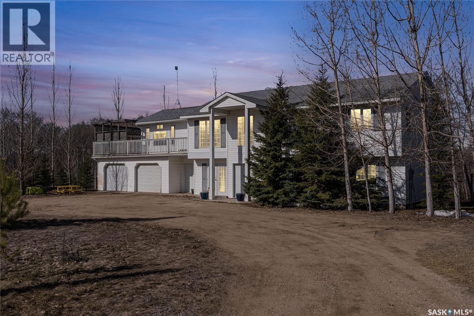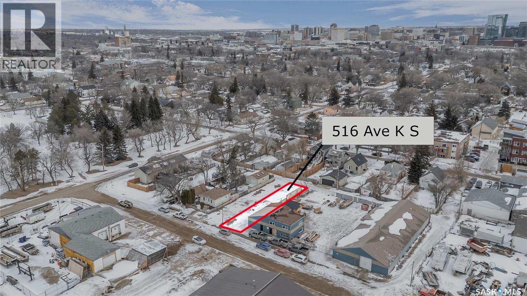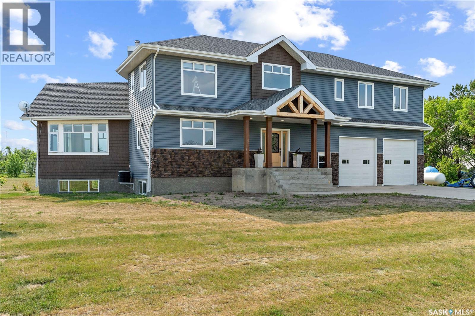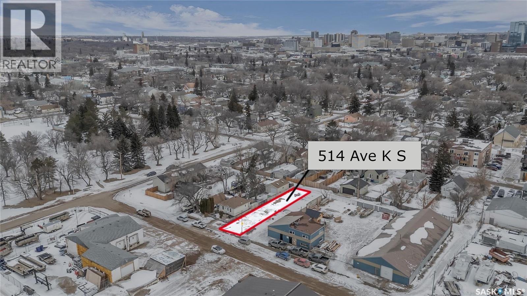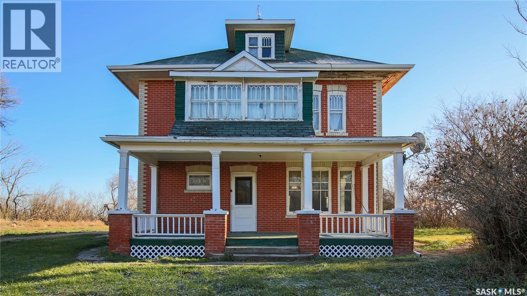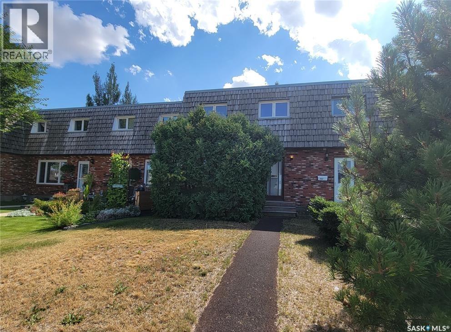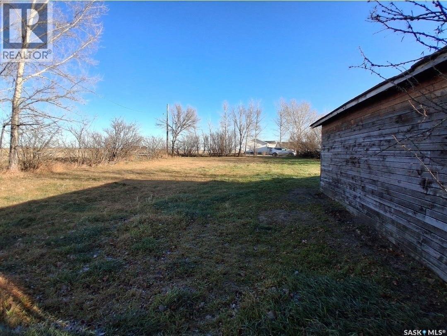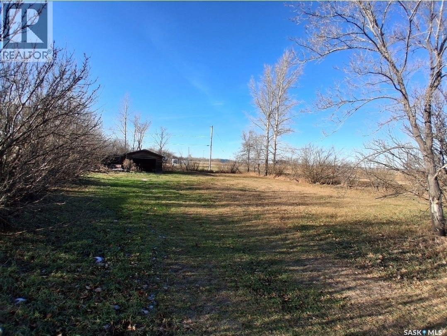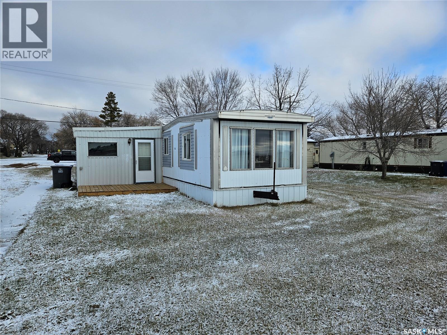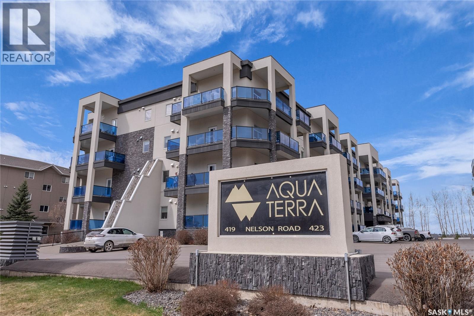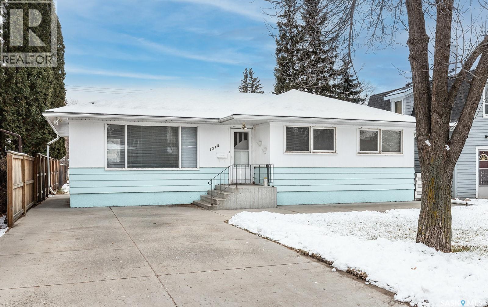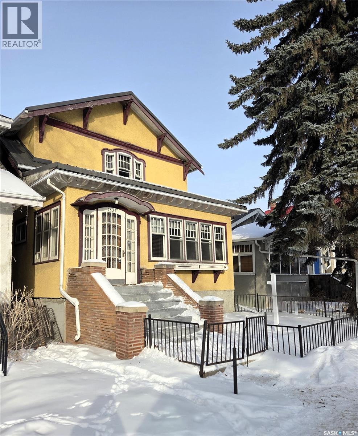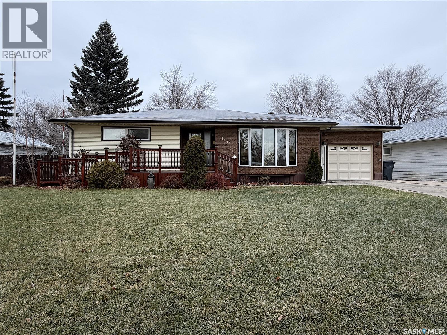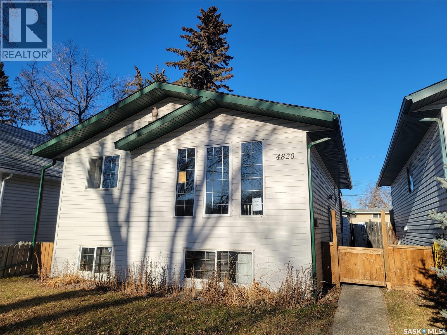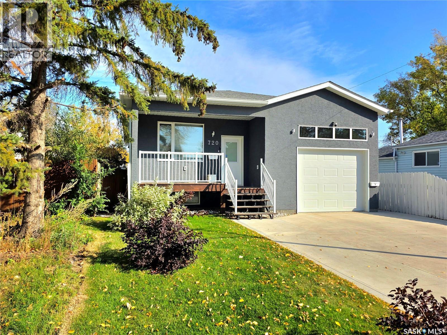106 929 Northumberland Avenue
Saskatoon, Saskatchewan
Lower-level 2-bedroom condo, large windows, in-suite laundry hookups, stainless steel appliances, granite countertops, West-facing, . Close to schools, parks, a convenience store, churches, and bus route stops right out front! Great for revenue. (id:51699)
314 10th Avenue Nw
Swift Current, Saskatchewan
Welcome to this charming property located in a cozy northwest neighbourhood. This is an exceptional opportunity for a savvy buyer looking to live up and rent down, or for those seeking a valuable addition to their investment portfolio. Currently generating a total of $1750 per month with tenants paying their own electrical bills. The upstairs suite, consisting of three bedrooms, is currently was rented for $1,100 per month. As you step inside, you'll be greeted by a spacious front living room and a modern kitchen situated at the front of the home. The 3 bedrooms are located across the rear of the home, along with a modern 4-piece washroom. A staircase in the middle of the home leads to the laundry room and utility space, adding convenience to everyday living.The basement suite is filled with natural light, thanks to its large windows. It features an open concept living space, two bedrooms, and a 4-piece washroom. With separate entrances, separate exterior living spaces, shared laundry, and dedicated parking, owning this property is a breeze.The exterior of the property has been thoughtfully maintained. A cozy front deck welcomes you home, while new windows and doors were installed upstairs (and some downstairs) in 2017. New shingles were added in 2023, and the eavestroughs and extensions were replaced in 2017, with modern breathable soffits added for enhanced functionality. The exterior was also painted in 2016, adding significant curb appeal to your investment. One of the advantages of this property is its walkability. It is conveniently located near the downtown core, providing easy access to amenities and services. Additionally, a park is just blocks away, along with a daycare and a K-8 school, making it an ideal location for families.Don't miss out on this incredible opportunity. Contact today for more information or to book your personal viewing. Discover the potential of this property and embrace the benefits of both comfortable living and smart investment. (id:51699)
205 1st Street E
Spiritwood, Saskatchewan
This inviting home is conveniently located just off Main Street and only a few blocks away from local schools. It offers two bedrooms on the main floor and a third bedroom in the basement. Updated in 2015, the home features additional living space on the main floor, including a laundry/mud room and a three-piece bathroom, along with an attached garage. A spacious living room flows into a kitchen/dining area, making it perfect for family gatherings. The partially framed basement, where renovations have already started, offers an opportunity to add more bedrooms and family living space. Newer basement windows meet egress standards, ensuring safety and compliance. The yard is fully fenced and provides back alley access for parking RVs or recreational vehicles. Since the addition in 2015, the home has seen several updates, including improvements to windows, doors, electrical and plumbing system, siding, and laminate flooring. The home is being sold fully furnished - so easy moving for you! Most of the furniture is very new! This home is ready for you to move right in, so don't hesitate to call for more information or to schedule your personal viewing. (id:51699)
8 101 Neis Access Road
Lakeland Rm No. 521, Saskatchewan
Luxurious 2 storey residence in the esteemed gated community of Laurel Green Estates in Emma Lake. This exquisite property offers 1,625 sq/ft, 5 bedrooms, 4 bathrooms, and a 24 X 26 detached garage. Upon walking in you will find a sophisticated and open-concept great room with vaulted ceilings, hardwood flooring, large windows and a natural gas fireplace with beautiful surround finished all the way to the ceiling. The sleek white kitchen is a modern masterpiece, featuring quartz countertops, ceramic backsplash, stainless steel appliances, soft-close cabinets, and a spacious island, ideal for meal preparation, casual dining or hosting for family holidays. Finishing off the main floor is the impressive primary bedroom which offers a spacious walk-in closet and 5-piece ensuite with in-floor heat. The 2nd level consists of 2 sizeable bedrooms and a full bathroom also with in-floor heat. The fully finished basement boasts a recreation room, 2 remaining bedrooms, a full bath, laundry room with ample storage and a utility room. Moving outside, you’ll find the deck with a natural gas BBQ hook-up and access to the fenced area of the yard. A few notable features include central vac, air exchanger, sump pump, HE N/G furnace and on-demand hot water heater and an exclusive parking spot in a secure compound for additional storage needs. Enjoy the peace of living at the lake while enjoying the luxury and convenience this beautiful home offers, this is a must see! (id:51699)
2522 Broderick Road
Regina, Saskatchewan
Welcome to this one-of-a-kind, custom-built 2,913 sq ft 2 storey with a triple attached garage in Windsor Park close to W.F. Ready Elementary School, Prince of Wales Park, Spruce Meadows Park and all east-end amenities. Upon entry, the tiled foyer leads to the open-concept main floor with 17ft ceilings and a floor-to-ceiling stone fireplace that divides the living and dining areas. Hardwood flooring flows throughout, and expansive floor to ceiling windows fill the space with natural light. The dining area offers views to the second floor and direct access to the back deck through garden doors. At the heart of the home is the gourmet kitchen, complete with stainless steel appliances, ample cabinetry & counter space, a large sit-up island with stone-accented pillars and a walk-in pantry. The main floor bedroom provides flexibility for guests or a home salon with R/I for a sink. Completing the main level is an office, 2-piece bathroom and mudroom/laundry area with extra storage and direct access to the garage. Upstairs, a spacious bonus room overlooks the living area below, maintaining the home’s bright & open feel. The primary suite is a true retreat with a fireplace & luxurious 5-piece ensuite with dual sinks, jetted tub, walk-in shower and direct access to the walk-in closet. Two additional bedrooms—each with its own walk-in closet—and a 4-piece bathroom complete the 2nd floor. The basement offers incredible potential with an interior side entrance, vapour barrier and insulation completed, drywall, R/I for a bathroom & wet bar and electrical outlets on exterior walls. With room for 2 additional bedrooms, a kitchen, bathroom & living area, it's ideal for multigenerational living or a suite development. Step outside to a fully PVC fenced backyard that includes a large deck with obscured glass panels, natural gas BBQ hookup and concrete patio below with shrubs for added privacy. This stunning home is move-in ready and offers exceptional quality, space and versatility. (id:51699)
301 Cheadle Street E
Swift Current, Saskatchewan
Discover an exceptional investment opportunity with this distinctive multi-unit property that you don't want to miss. Located at 301 Cheadle Street East, this 10-unit income generator is conveniently situated near downtown Swift Current and adjacent to Great Plains Community College, ensuring a steady stream of potential tenants. The property features 4 bachelor suites, 5 one-bedroom units, and a two-bedroom apartment, catering to a wide range of renters. Many units have undergone extensive renovations, including the removal of lath and plaster, new insulation, vapor barriers, and drywall installation. Updates have been made to plumbing and electrical systems as necessary, and most windows have been replaced with PVC. The majority of the roof has been redone with 2 membrane rubber roofing, applied in both directions(2020). The exterior has been refreshed with new siding, while the furnace and water heater were replaced (2019/2020). Kitchens and bathrooms have also been modernized, making this a compelling addition to any investment portfolio. Blocks from the swift current creek, walking paths, multiple parks, the library and so much more the location can not be beat! For more information or to book a viewing please contact today. (id:51699)
2529 Atkinson Street
Regina, Saskatchewan
For more information, please click the "More Information" button. 1.5 blocks from the Kramer/IMAX theatre, you're steps away from Wascana Park with easy access to walking/running/biking trails, BBQ picnic areas, playgrounds, & all park festivals/activities. Miller High School & Balfour Collegiate are 2 blocks away, & Prairie Sky Elementary School is just a short 15 minute walk! A grocery store, Coffee Shops, Restaurants, a Gas Station, a Public Library Branch, and Hair Salons, are nearby amenities, giving this location a Walking Score of 84! Plus, it's a 5 minute drive to Wascana Marina to rent kayaks, canoes, or paddle boats! Stepping inside the front door, you'll see a spacious, open concept living room/dining room/kitchen. All windows have Hunter Douglas blinds providing natural insulation & the desired level of sunshine into the rooms. Durable, vinyl plank flooring covers this entire level. The front room area holds a 3-piece living room set, & the dining room comfortably holds a 6-seater table & a sideboard. The kitchen includes Orchard Park custom cabinetry & moveable island, all Kenmore appliances, & a custom Jeld-Wen Premium vinyl picture window. The Master bedroom features Jeld-Wen Premium vinyl awning windows, & a bonus closet. The finished basement can be used as potential income space. Carpet tile floors runs throughout the landing, hallway, and recreation room. Vinyl plank covers the bathroom & bedroom floors. Dimmable pot lights are in all carpeted rooms, & the wall-mounted Sony 40" flat panel TV is included. The storage room contains the sub-pump & plenty of shelving/storage. The laundry/furnace room includes a dryer, a washer (capable of handling very heavy loads), and a storage cupboard. The backyard has a good-sized concrete patio & garden spaces, plus a no-maintenance deck. The 2-car garage is insulated & electrified and backs onto a paved lane. (id:51699)
"irvine-Kelln Acreage" - 10 Acres More Or Less
Last Mountain Valley Rm No. 250, Saskatchewan
Welcome to the Irvine-Kelln Acreage in the serene Last Mountain Valley. This 1920 built, 3 bedroom 2 bathroom, 2 storey house is 1,976 square feet with natural gas and electricity service and sits on 10 acres of expansive prairie land close to the town of Cymric Saskatchewan. The property includes a large barn, a single detached garage and a shed providing ample room for equipment, vehicles, animals, and hobby projects. While the home is in need of some TLC, it presents incredible potential for the right buyer with a vision whether you’re dreaming of a modern farmhouse transformation or a cozy family retreat. You enter into the porch that leads to the kitchen and just behind that is the laundry room with an attached 4 piece bathroom. A formal dining room is next. The massive L-shaped living room features large windows that frame views of the property and sliding patio doors that lead out to the deck. Perfect for enjoying quiet mornings or sunset evenings. A 3 piece bathroom is attached to the primary bedroom with double closets. Upstairs features a bonus area and two more bedrooms! There is also a full concrete basement that is unfinished and includes the owned furnace and electric water heater. This property has a well for water supply. (id:51699)
Abcd 201 King Street
Punnichy, Saskatchewan
Welcome to 201 King Street – Your Investment Opportunity Awaits in Punnichy, Saskatchewan! Nestled in the charming and welcoming community of Punnichy, this property is just a short drive from Raymore and conveniently close to both an elementary and high school. This impressive 4-plex offers incredible potential for investors and homeowners alike. The top two units have been beautifully renovated into a spacious 4-bedroom, 2-bathroom residence, featuring modern updates that enhance both comfort and style. Recent improvements include brand new shingles installed in October 2024, ensuring peace of mind for years to come. All units are efficiently heated by a reliable boiler system, providing cozy warmth during those chilly Saskatchewan winters. The lower units present fantastic rental income opportunities, featuring a cozy 1-bedroom, 1-bathroom unit, as well as a separate 2-bedroom, 1-bathroom unit. Whether you’re looking to maximize your investment portfolio or create a multi-generational living space, this property has it all. Don’t miss out on the chance to own this versatile 4-plex in a community that feels like home. Schedule your viewing today! (id:51699)
6 Mercier Place
Dundurn Rm No. 314, Saskatchewan
Settle in before spring hits and enjoy peaceful acreage living just minutes off Highway 11. The property is perfectly private yet easily accessible, with little to no highway noise. This spacious 2,800 sq ft two-storey home (about 1,600 sq ft up and 1,200 sq ft down) offers 5 bedrooms, 3 bathrooms, a main floor office, a large master suite with space for a second office, laundry on both levels, and a sunroom that steps out to a wrap-around deck. The attached 24' x 26' garage includes built-in shelving, generous storage, and 220V power. Inside, the home features walnut hardwood, laminate, linoleum, and carpet flooring, hickory kitchen cabinetry and railings, and cozy family rooms on both levels with a wood-burning fireplace and a gas stove/fireplace. The 10-acre parcel offers major upside. Per the seller, there is potential to subdivide roughly 7 excess acres into multiple acreage lots (minimum approved lot size of 0.4 acres), creating a strong long-term development or resale opportunity. A 42" bored well supplies abundant water, with a city water line available if preferred. The yard features 200+ planted trees, thick bush for privacy, and regular wildlife visits. School buses service Dundurn Elementary and Clavet High School. Private, spacious, and full of potential. Call your Realtor for your private viewing. (id:51699)
516 K Avenue S
Saskatoon, Saskatchewan
Don't miss this opportunity to build your dream home on this prime 25x120 ft. lot. Call your favorite agent for more information. (id:51699)
Lamont Acreage
Wreford Rm No. 280, Saskatchewan
Welcome to your dream acreage! This gorgeous property offers 19.94 acres of meticulously maintained land. Whether you're looking for space, privacy, or a blend of agricultural and residential potential, this has it all. Step into the large, tiled front entry and feel right at home. Main floor showcases a spacious living room with massive windows and a striking stone fireplace, a formal dining area with rich hardwood floors, and a truly impressive kitchen. Designed for entertaining and family living, the kitchen features a large island with a second sink, stainless steel appliances, wall oven, tile backsplash, and abundant cabinetry. A convenient 2-piece bathroom also on the main level. Upstairs, double doors lead into the primary bedroom with a 3-piece ensuite featuring a stand-up shower, lots of counter space, and ample storage. You’ll also find 5 more bedrooms, a 4-piece bathroom, a bonus room, a dedicated office, and laundry—all thoughtfully placed on the upper floor for comfort and functionality. The finished basement offers even more living space with a cozy family room, a recreation room currently used as a home gym, an additional 3-piece bathroom, utility room, 9 ft ceilings throughout and luxurious in-floor heating. The heated, insulated double attached garage also features in-floor heat—ideal for year-round use. There are two furnaces for the upstairs and main floor separately. A reverse osmosis system is included for the house tap. Iron filter/water softener system is in use. Property is professionally landscaped and offers an abundance of space for outdoor storage, gardening, or future development. Majority of open acres are currently rented to a local farmer. Beautifully treed backyard with the property line that extends beyond the trees. Bus comes to the front door to the wonderful K-12 school in Imperial! Land is located across from crown land/national wildlife refuge! If thinking of moving the home, sellers have the costs for that so please inquire. (id:51699)
514 K Avenue S
Saskatoon, Saskatchewan
Don't miss this opportunity to build your dream home on this prime 25x120 ft. lot. Call your favorite agent for more information. (id:51699)
"hamilton House Acreage"12.56 Acres "more Or Less"
Last Mountain Valley Rm No. 250, Saskatchewan
Welcome to the beautiful and historic Hamilton House acreage in the scenic Last Mountain Valley. This 1918 built, 2032 square foot, 5 bedroom 2 bathroom, 2 storey, brick farm house exudes timeless character and sits on a massive 12.56 acres of land close to the town of Cymric Saskatchewan. Steeped in heritage and surrounded by prairie serenity, the property also includes an impressive collection of outbuildings. A 38 x 58 2 storey barn, a 40 x 80 quonset with electricity, and a 28 x 40 heated shop with electricity. You enter this home into the porch that has plenty of room for your outdoor wear. The spacious kitchen has room for a table and chairs or a future island. With the right vision this space has the potential to be the dream kitchen you’ve always wanted. The fridge and stove are included. To the side is a 4 piece bathroom. The living room is bright with multiple windows, original hardwood flooring flows throughout the home and stunning hand painted murals line the top of the walls. Adjacent to the living room is the formal dining room, perfectly sized to host large family gatherings and holiday dinners with ease. Finishing off the main floor is the first bedroom that also makes a great home office. Upstairs on the second floor you’ll find 4 more great sized bedrooms. All with their own unique charm and personality. A handy two piece bathroom is also on this level. Even more potential awaits in the huge attic, which could be transformed into a spectacular primary suite, studio, playroom, or cozy loft lounge. The possibilities are endless. The home also includes a full unfinished basement, housing the owned furnace, an electric water heater, and a backup electric furnace. With its captivating history, expansive land, charming character details, and incredible opportunity for customization, the Hamilton House acreage is the perfect canvas for your dream rural lifestyle. This is your chance to create something truly special to enjoy for generations to come. (id:51699)
B 2002 Foley Drive
North Battleford, Saskatchewan
Checkout this charming 3BD/1BA townhouse located in a quiet neighborhood on the West Side. Own a fully titled unit with no condo fees. Perfect for a small family or someone looking to downsize. Close to the walking paths, driving range, and all the other amenities the West side has to offer. (id:51699)
Lots 17-20 Bedford Street
Elstow, Saskatchewan
Large building lot in the town of Elstow, just 30 minutes from Saskatoon! Imagine the possibilities this opportunity gives - almost 12,000 sqft away from the hustle and bustle of the city, where you can build your dream home! (id:51699)
Lots 16-17 Dewdney Street
Elstow, Saskatchewan
Looking for small town life just minutes from the city? Here's your opportunity to build your dream home on a large lot 30 minutes from Saskatoon. This lot provides just under 12,000 sqft to allow your home ideas to come to life! (id:51699)
702 Railway Avenue
Arcola, Saskatchewan
Affordable living in the heart of Arcola! This mobile home sits on a corner lot and features a bright, open-concept kitchen, dining, and living area. A large mudroom addition and convenient side entrance provide extra space and functionality. Home has a durable metal roof and updated windows for improved efficiency and long-term peace of mind. The home offers a comfortable primary bedroom, a spacious second bedroom, a 4-piece bathroom, and a handy hallway laundry nook. Whether you're looking for an affordable place to live, housing for an employee, or a low-maintenance rental property, this home is an excellent opportunity. (id:51699)
111 419 Nelson Road
Saskatoon, Saskatchewan
Remarkable main floor 2 bedroom and 2 bathroom condo with 1 underground parking stall in University Heights. Original owners never lived in, been only used as a rental for family. This unit has never had any pets or been smoked in. Modern open floor plan with kitchen, dining and living room area. Spacious kitchen with all appliances, maple cabinetry, granite countertops, large island and undermount sink. Huge primary bedroom with 2 sizable closets and 3pce en-suite. Additional bedroom and 4pce bathroom on opposite side of living room. In-sundry room with storage. Huge, covered balcony includes natural gas bbq hook-up. There is 1 titled underground parking spot #60 and storage room in Row C 111. The building has amenities room, amazing car wash, wood shop and fitness room. Bonus building 423 beside has a bar, pool table area that all residence can access. Close to U of S, schools, shopping, restaurants, medical and many amenities in walking distance. This one is waiting for you to call home! (id:51699)
1312 13th Street E
Saskatoon, Saskatchewan
Rare opportunity in sought-after Varsity View! This well-maintained property offers excellent flexibility as either an investment or a family home, featuring a three-bedroom non-conforming suite. Ideally located just a short walk to the University of Saskatchewan, and close to downtown, transit, parks, and the 8th Street shopping corridor. The home combines convenience with strong rental potential. The main floor includes three bedrooms, a bright living room, a dining area, and a kitchen with newer cabinets and countertops. The lower-level suite also offers three bedrooms, an open-concept kitchen and living room, a three-piece bath, shared laundry and impressive high ceilings with large windows that bring in plenty of natural light. Both levels provide ample storage. Parking is a standout feature, with parking for multiple vehicles in the back. Upgrades over the years include a newer concrete work including front drive, front patio and back patio, new roof (2014), soffits and fascia (2012) and water heater expansion tank (2016). The property shows neat and clean throughout and is available for quick possession. Call your favourite Saskatoon (YXE) Realtor® today to arrange a viewing of this rare Varsity View find. Presentation of offers on Sunday, November 30th at 4:00 PM (id:51699)
1334 Victoria Avenue
Regina, Saskatchewan
Welcome to this beautiful 1,675 sq. ft. well cared for character home, where charm and warmth meets thoughtful upgrades. Step into the generous entryway, a welcoming space for guests to shed coats and shoes before moving into the heart of this stunning residence. Original hardwood floors flow gracefully across both levels, complemented by bevelled glass doors, rich wood trim, and elegant archways that highlight the home’s craftsmanship. The main living room is anchored by a unique gas fireplace, crafted with reclaimed wood from the historic Lumsden elevator—a great conversation piece for cozy nights. Just beyond, the bright south-facing office offers an inspiring workspace and the perfect haven for your indoor greenery. Gatherings are effortless in the spacious dining room, ideal for holiday feasts or casual weekly entertaining. The kitchen features white cabinetry, stainless steel appliances, a double oven, and ample counter space. An eat-up breakfast bar invites conversation and connection while meals are prepared. Upstairs, the expansive primary bedroom includes a walk-in closet, while two additional bedrooms and a 4-piece bath with cast iron tub and updated tiles complete the second floor. The fully finished basement is a true bonus, warmed with in-floor radiant heat. With a kitchen area, family room, fourth bedroom, 4-piece bath, and laundry, it offers excellent potential as a roommate suite or guest retreat. Notable updates to the home include a durable metal roof and a high-quality Viessmann boiler , electric panel. Outdoors, the private backyard is perfect for summer relaxation on the low-maintenance deck. An oversized single garage adds even more value to this rare find. If you’re seeking a well-maintained character home close to downtown, this gem may be for you! (id:51699)
1442 Nicholson Road
Estevan, Saskatchewan
Spacious 1,236 sq. ft. bungalow on a large lot with exceptional parking and upgrades throughout! This 4-bedroom home (2 up, 2 down) features two concrete driveways, full RV parking with cement pad, a single attached heated garage, plus a 350 sq. ft. heated workshop with rear yard access. Inside, enjoy a bright living room, updated kitchen and dining area with garden doors leading to a covered deck overlooking a beautifully landscaped yard. Main floor offers two bedrooms and a fully renovated 4-piece bath, with plumbing in place for optional main-floor laundry. The developed basement includes a family room with electric fireplace, two additional bedrooms, an updated 3-piece bath, and a large laundry/utility area. Brand new Lennox furnace and air conditioner in March 2025. Motivated seller! (id:51699)
4820 46th Street
Lloydminster, Saskatchewan
Affordable East-Side Bi-Level — 4 Bedrooms, 2 Baths Welcome to 4820 46th Street, a well-kept 4-bedroom, 2-bath 1999 Built 864 sq ft. bi-level conveniently located near the business district. The bright main floor features a cozy living room, an eat-in kitchen, two bedrooms, and a relaxing jacuzzi tub in the main bath. The fully finished lower level adds a comfortable family room, two more bedrooms, a 3-piece bath, and a laundry/utility space—perfect for growing families or guests. Outside, enjoy a fully fenced yard, a deck for outdoor living, and a 22 x 24 detached garage with extra parking. With a bit of clean up this is A practical, move-in-ready home with great value and flexible space. Please Note: Property is Sold as Is* (id:51699)
720 O Avenue S
Saskatoon, Saskatchewan
Attention investors and first time buyer. Exciting opportunity with over $3,000/month in revenue potential. 4 bedrooms 4 bath and 3 kitchens. Legal 1 bedroom suite, plus main house with in-law basement suite, plus double detached garage with separate electrical and gas meter for easy rental. Main floor has direct access attached garage. Both garages are sloped floors with drains for clean puddle-free floors. Seller was receiving over $3,000/month income. Built in 2024 and exceeding building codes with over sized footing, ICF basement walls, insulation and more. Solid surface counter tops throughout, stained decks, synthetic back lawn, glass railing and so much more. Features include direct vent hood fan, commercial grade flooring, high end appliances and central air included. Don't miss this excellent opportunity. (id:51699)

