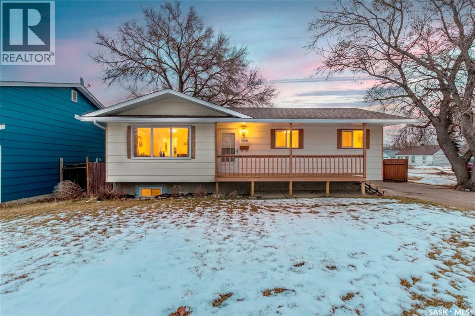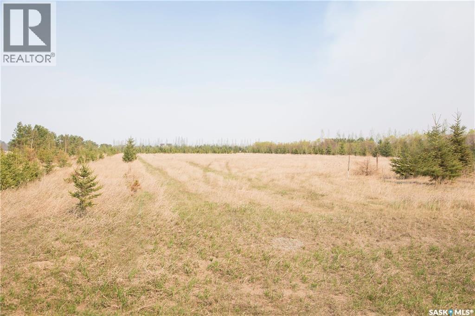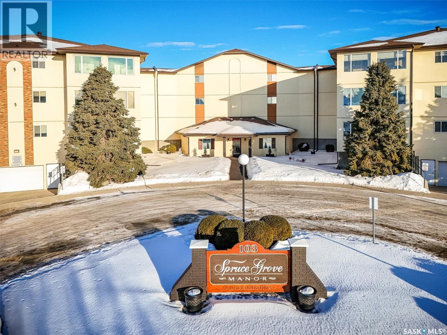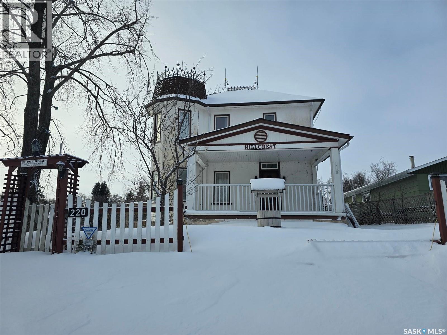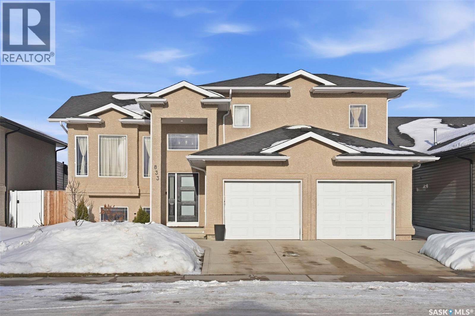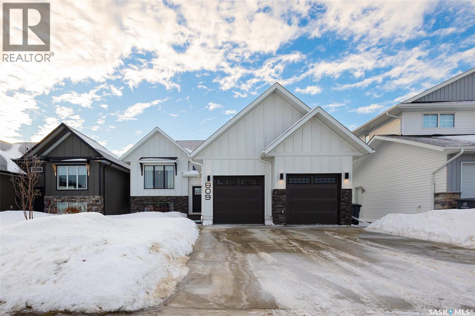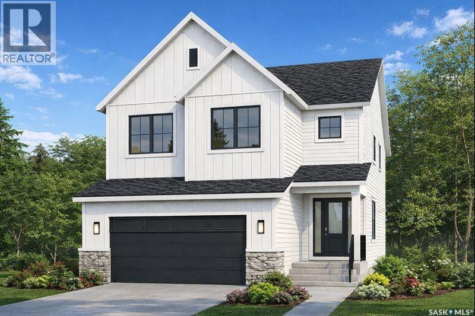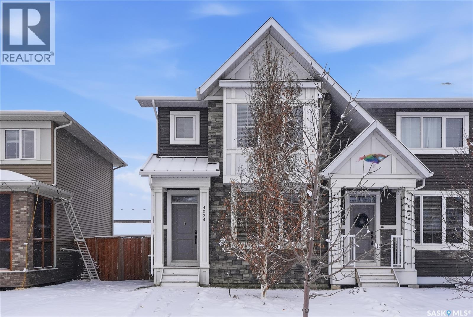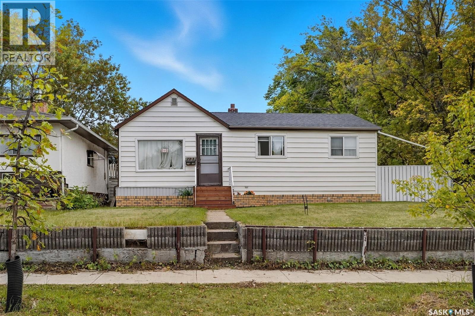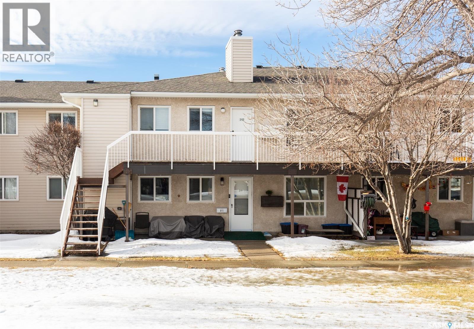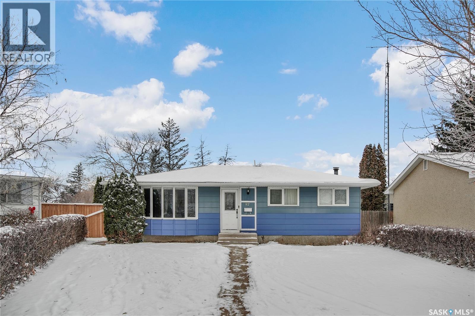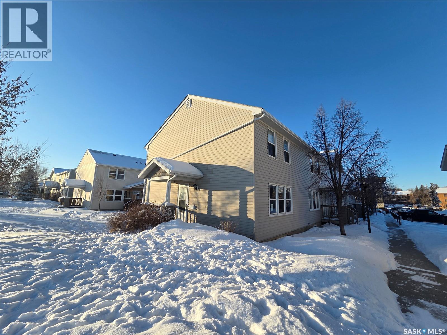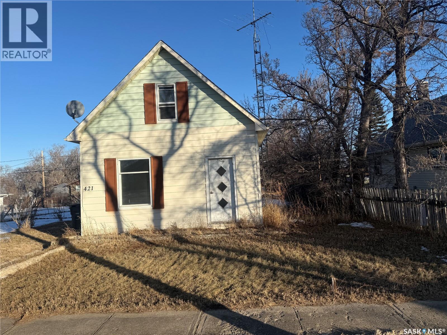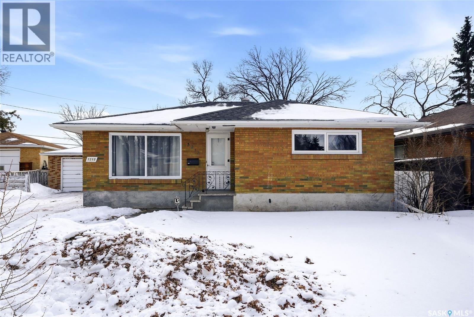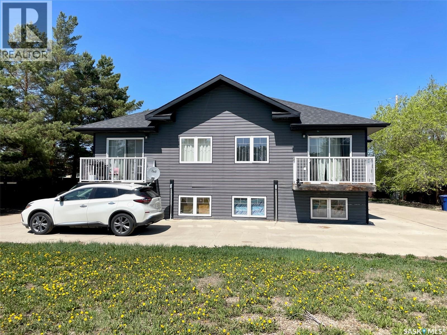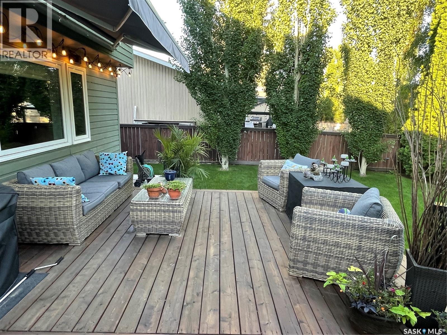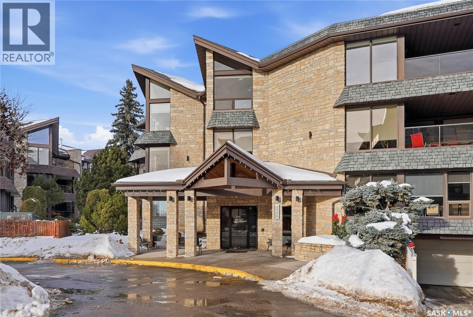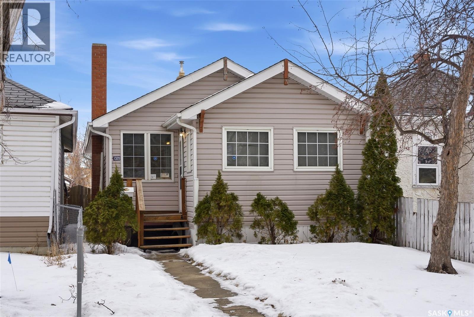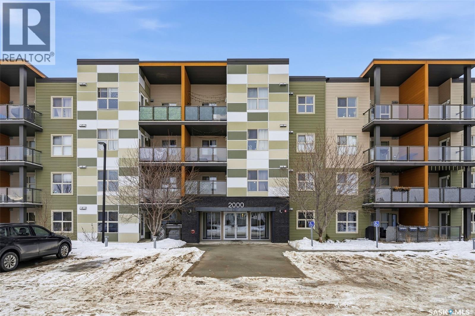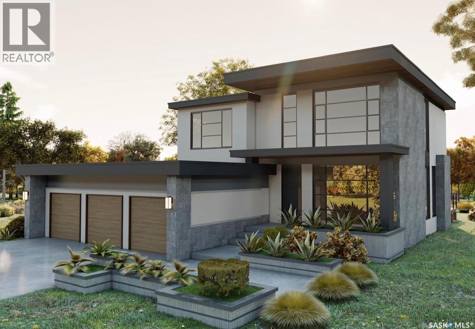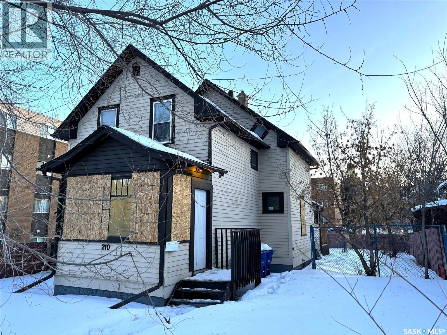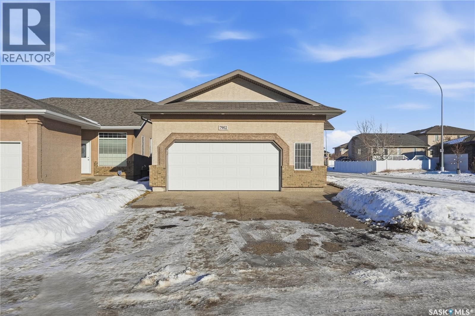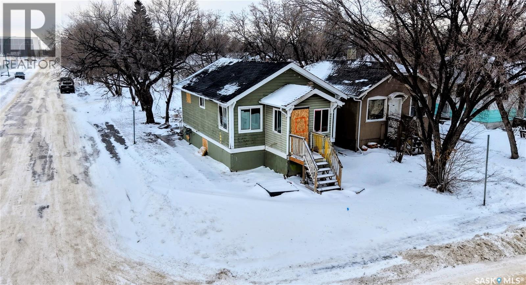1386 Manitou Crescent
Moose Jaw, Saskatchewan
Location really is everything, and this South Hill neighbourhood delivers. Just minutes from Moose Jaw’s new school, water park, and surrounded by great neighbours, this is a place where community and convenience come together. With over $60,000 in renovations, this 4-bedroom, 2-bathroom bungalow is truly move-in ready; all that’s left is adding your personal touch. Situated on the corner of a quiet, friendly crescent, the home welcomes you with a front deck and a bright, inviting living room. The open dining area flows seamlessly into the renovated kitchen, featuring updated countertops and some newer appliances and a built-in dishwasher. Patio doors lead to the newly built back deck and fully fenced yard, perfect for summer evenings and family time. The main floor is completed by three bedrooms and a beautifully updated 4-piece bathroom. Downstairs, the fully finished basement offers even more living space with a large family room, a second 4-piece bathroom, a fourth bedroom with a new window, plus a dedicated laundry room with plenty of storage and an additional storage area. Recent upgrades include new flooring and fresh paint in several rooms, modern light fixtures, a high-efficiency furnace, newer asphalt shingles, and more(Ask for the list). A detached single garage with a new automatic door adds extra convenience with tons of room behind the garage for extra parking if needed. This is a home that’s been thoughtfully updated in a location people love. Book your showing and see it for yourself. Schedule your viewing today! (id:51699)
220 Lakeridge Drive
Buckland Rm No. 491, Saskatchewan
Exceptional building site on a 3.56-acre country residential lot, located just 10 minutes from the City of Prince Albert in the RM of Buckland. The property is fully serviced with power, natural gas, and telephone to the lot. Mature Scots pine trees are established, along with over 1,000 additional trees planted since 2007, creating a well-developed shelterbelt surrounding the entire property. An ideal setting for a private acreage home with the convenience of city proximity. Directions: Highway #3 West for 6.5 km to Buckland Road. Turn left and continue 5.3 km, then turn left onto Lakeridge Drive. Property is located on the left-hand side. Watch for sign. (id:51699)
201 103 Keevil Crescent
Saskatoon, Saskatchewan
SOUTH-WEST CORNER, SECOND FLOOR, 2 bedroom Condo in great condition. You will appreciate the spacious dining and living rooms, the well appointed Kitchen with stainless steel fridge and range, the generous master bedroom with it’s convenient 2 piece ensuite bath, the main bath with it's convenient walk-in shower and the south facing sun room that adds so much natural light to the unit. The owner had Protint add 50% UV filter film to the south facing window and 80% UV filter film to the East and West side of the Sun room window to cut down on the summer heat plus it obscures the view of the interior from the outside making blinds optional. The condo comes with up-graded laminate flooring, neutral paint throughout while the second bedroom features a Murphy bed and built-in desk and storage. 4 quality appliances are included (the up-right freezer is not) and the laundry room comes with a wall-to-wall storage closet. The unit has an excellent parking spot with ample space to turn in and out as well as an additional storage space #201 located on the parking level across from the amenities room. Spruce Grove Manor features a large amenities room with kitchen plus a workshop for the hobbyist. Many of the large ticket maintenance items have been completed, including replacing the elevator. Pets are not allowed and smoking is not allowed in the building or on the property. Contact your favorite real estate professional for a private tour. (id:51699)
220 Richmond Street
Wolseley, Saskatchewan
Hillcrest home is truly a Wolseley Landmark built in 1903, one of a few estate homes that are found in this little Historic town. Location is key , situated across the street from "Fairy Lake" and the spillway. Just under an acre (.89) with 280 ft of frontage and 150 deep. One of your favorite places with be in the Gazebo looking onward to the creek that is on the south side of the extensive property. From the front deck, the view provides the spillway fountain, lake and swinging bridge. Double garage was built in 1960. Castle comes to mind when seeing the property. Unique design inside and out. Inside the front door an impressive staircase and original hardwood floors give the home warmth along with the solid wood front door. The large living room hosts a wood burning fireplace and turret that make this area distinctive. Fine dining room just off the kitchen and a den /parlour complete the original setting. Off the back of the home , a large more modern style kitchen with lots of cabinets and counter space. There is another dining room with views to the south. A " servant's " staircase takes you to the 2nd floor from off the dining /kitchen to 2 of the 5 bedrooms . The other staircase leads to the other side of the home with 3 bedrooms , a 4 piece bath and a large closet. You are able to walk through the entire 2nd floor but at one time was separated by a door for privacy. The Executive Master bedroom has class and style with a wood fireplace and turret. There was some water damage to the ceiling and wall to this room and in the linen closet from years ago. Basement is partially finished with a rec area, a 3 piece bath, a den/office room and laundry room in the mechanical area. Also Lots of storage with shelving. 2016 New boiler. Shingle year unknown. This home is a "GEM" with good bones, but will need some restoring and some loving hands to get it back to it's prime. Would make a great B & B. Are you the right person for this home? (id:51699)
833 Rock Hill Lane
Martensville, Saskatchewan
Beautifully Upgraded Modified Bilevel Family Home – Move-In Ready! Welcome to this fully developed 1338 sq.ft. modified bilevel home, perfect for families seeking space, comfort, and style. Step inside to an open-concept main floor with vaulted ceilings, flooding the home with natural light. The upgraded kitchen is a chef’s dream, featuring a large island, quartz countertops, tiled backsplash, pantry, and stainless steel appliances. This home offers 4 spacious bedrooms and 3 bathrooms, including a primary suite on the second level over the garage, complete with a generous 3-piece ensuite and walk-in closet. The basement is fully finished with 9-foot ceilings, a natural gas fireplace, and a built-in bar, perfect for entertaining or cozy family evenings. Additional highlights include: -High-efficiency furnace and water heater -Central air conditioning for year-round comfort -complemented by a front-load washer and dryer for added convenience -24x24 attached, gas-heated garage with ample shelving -Fully fenced yard with shed, underground sprinklers, and RV/boat parking -Large deck for outdoor entertaining -Stucco exterior with great curb appeal -3-car concrete driveway. Steps away from greenspace and parks With thoughtful upgrades, modern conveniences, and a cozy yet spacious layout, this home truly shows amazing and is ready for you to move in and enjoy. (id:51699)
809 Weir Crescent
Warman, Saskatchewan
Welcome to this beautiful bi-level in the rapidly growing City of Warman. This home has incredible street appeal and a bright, open layout with 9-foot ceilings and large windows that fill the space with natural light. This property is only 5 years old and already has many of the extras that new builds often don't include, fencing, appliances, custom window treatments, and a fully finished south facing backyard yard, saving you both time and money while letting you move in and enjoy right away. The kitchen has a functional layout featuring quartz countertops, a tiled backsplash, stainless steel appliances with built-in dishwasher, microwave hood fan, double under-mount sink, corner pantry, and an impressive eat-up island measuring over 8 feet, making it perfect for everyday living, meal prep, and entertaining. The primary bedroom offers a private retreat, complete with a walk-in closet and a spacious 5-piece ensuite featuring a soaker tub, separate tiled shower, dual sinks with quartz countertops, and ceramic tile flooring. The main floor also has two additional bedrooms and a second full bathroom, also with quartz countertops and generous counter space, provide plenty of room for family, guests, or a home office. The double attached garage offers over 10’6” ceilings, giving you excellent additional storage potential. The backyard is fully finished and includes vinyl fencing, deck, patio with a covered gazebo, and flower beds with perennials creating a perfect space for relaxing or hosting summer gatherings. The basement is insulated and poly’d, with large windows, and is ready for your future development ideas. With its attractive curb appeal, thoughtful layout, modern finishes, and prime location in Warman, this home is an outstanding opportunity you won’t want to miss. Call your Realtor today! (id:51699)
440 Augusta Boulevard
Warman, Saskatchewan
Build your dream home on this beautiful location, with lake views from the front to a open green space at the back. Double attached heated garage, concrete driveway and full set of appliances included. Pricing is based on Taj Homes quality, specs and previously built homes. Floor plans available to bonafide buyers. Construction to commence upon completion of builder's contract. Taj will also do a custom build on this lot. (id:51699)
4034 Centennial Drive
Saskatoon, Saskatchewan
Set on tree-lined Centennial Drive in Kensington, this former show home has been well cared for and thoughtfully upgraded throughout. The two-storey layout offers 1,201 sq. ft. of comfortable, functional living with quartz countertops, durable exterior finishes, and a double detached garage with lane access. The kitchen is clean and practical — a quartz island with seating, tiled backsplash, pantry, stainless appliances, and white maple cabinetry — all open to the main living space. Upstairs, you’ll find three bedrooms and two full baths, including a primary with two closets and a private ensuite. The lower level is open and ready if you want more space, with roughed-in plumbing for a future bathroom. Outside, the yard is fully landscaped and fenced, with underground sprinklers, a concrete patio made for summer evenings, and a double garage. Close to schools, transit, and the amenities of Kensington and Blairmore. A polished, move-in-ready home that’s easy to settle into. As per the Seller’s direction, all offers will be presented on 01/19/2026 5:00PM. (id:51699)
2123 20th Street W
Saskatoon, Saskatchewan
Bright, well-kept 1969 bungalow on a 50×130 corner lot in Meadowgreen—~2-min walk to the Dawah & Community Centre, steps to 22nd St transit/amenities, and an easy stroll to St. Paul’s Hospital. Main level offers 3 bedrooms, a gorgeous eat-in kitchen (tile flooring, ceiling fan, LED pot lights, long run of cabinetry), a comfortable living room, and an updated 4-pc bath with tiled surround/niche (see photos). Bedrooms show warm wood tones; vinyl plank runs through most of the main for easy care. The enclosed back porch adds year-round utility—cold-room storage in winter, gear space in summer. Finished lower level features a bedroom + windowed den (use as office/flex), a bathroom with in-bath laundry (see photos), and extra storage. Outside, enjoy a fully fenced, extra-deep backyard with rear gate access and a single detached garage with opener and space for a workbench. Mature city trees are beyond the rear fence—so you get privacy and shade without giving up usable yard area. Possession March 2025. (id:51699)
312 67 Wood Lily Drive
Moose Jaw, Saskatchewan
Welcome to this cozy and charming condo located in the highly desirable Sunningdale neighborhood. Facing a beautiful, green courtyard, this home offers a calm and quiet setting—perfect for comfortable everyday living. The unit features two generously sized bedrooms, a bright and inviting living room with a fireplace, and a well-designed kitchen with a dedicated dining area. A full bathroom, in-suite laundry, and additional storage space complete the layout, making the home both practical and convenient. Step outside onto the spacious deck and enjoy summer days overlooking the peaceful courtyard—an ideal spot to relax and unwind. With its excellent layout, comfortable living spaces, and prime location, this condo is perfect for first-time buyers, downsizers, or investors alike. (id:51699)
97 Mcgee Crescent
Saskatoon, Saskatchewan
Welcome to this bright and spacious 4 bedroom 2 bathroom 1045 sq ft bungalow located on a quiet, family-friendly street — the perfect spot for your next home. Situated on a large irregular/wedge-shaped lot, this property offers extra outdoor space, great street appeal, and tons of potential. Inside, you’ll love the big, bright bay windows that fill the living room with natural light, creating a warm and inviting space to relax or entertain. The main floor features a good-sized dining area, a clean and functional kitchen, and 3 comfortable bedrooms along with a full 4-piece bathroom. The lower level is fully finished and built for entertaining, with a spacious family room, games area, wood-burning fireplace, and a handy wet bar — the perfect setup for movie nights, gatherings, or kids’ hangout space. There’s also an additional 4th bedroom, laundry area, and plenty of storage with potential to add 5th bedroom. Important upgrades include windows, soffit, fascia, and exterior doors (2013) along with a newer furnace and central A/C, offering peace of mind for years to come. Outside you’ll find a large yard with room to play, garden, or design your dream outdoor space, plus a 16’ x 24’ detached garage A solid, spacious home in a quiet mature location — perfect for families, first-time buyers, or anyone looking for a great value with room to add their personal touch. Quick possession available call your favorite Realtor today to book a private viewing! (id:51699)
13 210 Camponi Place
Saskatoon, Saskatchewan
This bright and spacious corner-unit townhouse offers 4 bedrooms and 2 bathrooms, making it an excellent fit for a growing family or a smart rental investment. The layout provides plenty of room to live, work, and relax, with natural light flowing throughout thanks to its desirable end-unit position. The main level features hardwood flooring and a comfortable living area that can easily be refreshed with a few cosmetic upgrades—an ideal opportunity for buyers looking to build equity. The finished basement adds valuable extra space, perfect for a family room, home office, or guest area. Convenience is built in with one dedicated parking stall, and the location places you close to all amenities, including shopping, schools, parks, and transit. With solid fundamentals and room to personalize, this townhouse offers both immediate livability and long-term upside. Sold as is where is. Call yout favorite realtor more info and to schedule a private viewing. (id:51699)
421 3rd Avenue E
Assiniboia, Saskatchewan
Located in the town of Assiniboia, this charming 1 1/2 story home sits on a spacious double lot, offering plenty of outdoor space. it features 2 cozy bedrooms and a 4-piece bathroom. You will notice the hardwood flooring in the living room. Enjoy relaxing or entertaining on the deck located at the back of the house. (id:51699)
3213 Patricia Avenue
Regina, Saskatchewan
Welcome to 3213 Patricia Avenue, located on a quiet street in the desirable neighbourhood of Coronation Park. Close access to top elementary schools, high schools, off leash dog park, and accessibility to Albert Street & Ring Road for your convenience. Walking into the home you're greeted with a well sized living room, featuring big windows allowing for natural light to flow throughout the home. The kitchen features ample counter top space and cabinetry, with the dining room off to the side. A 4-piece bath and 3 bedrooms up complete the main floor. Downstairs features a bar area, large sized rec space, allowing the buyer to utilize as they see fit. The utility room offers plenty of storage, central vac, and laundry area. The backyard backs onto green space, and quick access to Patricia Park. A single car detached garage is ideal for those winter mornings, and additional space to work during the summer. Newer shingles, some new pvs windows. Have your agent reach out and book a showing today! (id:51699)
519 Bennion Terrace
Saskatoon, Saskatchewan
OPEN HOUSES Saturday January 17th 1:00-3:00PM and Sunday January 18th 1:00-3:00PM. Welcome to 519 Bennion Terrace, quietly located in the highly sought after Willowgrove neighbourhood. This stunning 2,401 sq. ft. two-storey walkout was thoughtfully built by Landell Homes for a family member. Featuring a heated triple car garage, 5 bedrooms and 4 bathrooms and boasts over 3,500 sq. ft. of total living space while sitting on an large 10,714 sq. ft. lot and is sure to impress. The bright main floor welcomes you with an inviting living room highlighted by a gas fireplace, alongside a spacious kitchen and oversized quartz island with seating for six. Large windows flood the beautifully designed main floor with natural light while showcasing the serene, park-like backyard. Off the dining area, step onto the covered deck that is complete with a natural gas BBQ hookup and stairs leading down to the yard. Upstairs you’ll find a versatile family room and second floor laundry. The master bedroom offers a retreat of its own, featuring a spacious walk-in closet and a luxurious five piece ensuite. The walkout basement is ideal for entertaining, offering a fantastic space to enjoy movie nights or the big game on a projector screen. This level is complete with surround sound, wet bar, games area, and in-floor heating to keep things warm and comfortable during the winter months. The fully finished and heated garage measures 33 ft wide and 24 ft deep on the double and 20 ft deep on the single. The expansive backyard includes raised garden planters and a fire pit area which previously accommodated a children’s playhouse and swing set. Designed with a gentle grade, the yard maximizes usability and offers ample space for a future pool, if desired. With numerous additional features and upgrades this home truly must be seen to be appreciated and comes with amazing neighbours. Contact your favourite REALTOR® for a complete list of extras and to arrange your private showing today! (id:51699)
342 30th Street
Battleford, Saskatchewan
Take a look at this 4 plex in an excellent neighborhood in Battleford Sask. This building was built in 2011 and each of the four units offers 2 good sized bedrooms, open kitchen/dining/living room, laundry room and a four piece bath. The large yard provides ample parking. This would make a great investment opportunity with a location that most renters would appreciate. Call today for more info. (id:51699)
250 Emerald Terrace
Saskatoon, Saskatchewan
Come Home to Comfort in Lakeview. Welcome to this beautiful two-story split, thoughtfully designed for modern family living. The open-concept kitchen and dining area create the perfect hub for gatherings, while the main floor offers both a spacious great room and a separate family room with natural gas fireplace —ideal for entertaining or relaxing. Located in the highly desirable Lakeview neighborhood, this home is close to parks, elementary schools, shopping, and bus routes, with easy access to the freeway—offering an unbeatable combination of convenience and community. The professionally upgraded kitchen by Legacy Homes is a true highlight, featuring quartz countertops, a large island, pantry, pot drawers, a wine rack, and sleek Black/Stainless appliances. The main floor also includes laundry with raised pedestal storage and a handy 2-piece powder room. Upstairs, the primary suite overlooks the backyard and includes a generous walk-in closet plus a beautifully renovated 4-piece ensuite. Two additional bedrooms and a full bath complete the upper level. Downstairs, the finished basement features a fourth bedroom, a 3-piece bath, a games room with a wet bar and built-in cabinetry, plus a lower-level den or playroom. There’s also a dedicated workshop and utility room—perfect for hobbies or extra storage. Step outside to enjoy your private backyard oasis—featuring an inviting deck with natural gas BBQ hookup, a relaxing hot tub, mature trees, lush lawn, and a storage shed within the fenced yard. Don't forget the insulated double attached garage providing direct entry into the home. Additional features include: Central air conditioner (installed within the past 5 years) Upgraded windows throughout most of the home Warm, welcoming curb appeal This home truly blends comfort, functionality, and location—a perfect choice for families seeking space and quality in Lakeview. (id:51699)
311 2305 Adelaide Street E
Saskatoon, Saskatchewan
Opportunity to own a sought-after top-floor, move-in ready, south-facing 2-bedroom, 2-bathroom suite in the prestigious Chalet Gardens! This chalet-inspired suite exudes charm & unique character throughout, with large south-facing windows & a vaulted ceiling over the dining area that immerse the main living space with natural light throughout the day. Well cared-for with upgraded premium laminate flooring in the living/dining area, classic solid oak kitchen in excellent condition with some newer stainless steel appliances, some newer windows throughout & newer carpeting in the bedrooms. You'll love the generous amount of in-suite storage throughout, including large closets & a generously-sized pantry, along with storage space in the laundry area. Features two well-designed & generously-sized bedrooms, with the master bedroom leading to walk-through dual closets & a 3-piece ensuite with a walk-in shower designed for greater accessibility & comfort. The huge covered balcony is a highlight for those looking to enjoy some fresh air, with plenty of space for patio furniture & a propane BBQ, along with a dedicated storage closet with easy access! Unbeatable walkability with Market Mall across the street, with plenty of options for grocery shopping, dining & medical offices just steps away! This condo comes with a heated underground parking stall, along with its own storage capability for your convenience. Chalet Gardens offers a host of amenities within the building, including an amenities room, a shared workshop for the craftsperson at heart, a beautiful courtyard, elevator, car wash & wheelchair accessible entrances at the front lobby & parkade. This condo is an excellent option for those seeking a comfortable & convenient lifestyle, perfect for those entering retirement or simply seeking to downsize & simplify. Seller states that this self-managed condo association takes great pride of ownership & maintains a healthy reserve fund. Come check it out for yourself! As per the Seller’s direction, all offers will be presented on 01/21/2026 3:00PM. (id:51699)
1320 Athol Street
Regina, Saskatchewan
Welcome to 1320 Athol St., a beautifully presented home offering comfort, functionality, and thoughtful upgrades throughout. The main floor features spacious living areas filled with natural light, an open-concept layout, and a well-appointed kitchen that flows seamlessly into the dining space, perfect for everyday living and entertaining. This home also benefits from key behind-the-scenes upgrades, including updated PVC windows, a high-efficient furnace, upgraded electrical panel, and spray foam insulation in the basement for improved energy efficiency and comfort. Good sized bedrooms provide plenty of space to unwind, while the lower level offers added flexibility for future development and storage. Outside you will find a single detached garage with lane access. Don't miss this great move in ready home perfect for first time buyers or investors! (id:51699)
2418 5500 Mitchinson Way
Regina, Saskatchewan
Welcome to #2418 – 5500 Mitchinson Way! This top-floor condo truly shows like no other—no upstairs neighbours and flooded with natural light thanks to its south-facing exposure. From the moment you step inside, you’re greeted by light, airy flooring and a bright, welcoming atmosphere that instantly feels like home. The thoughtfully designed layout offers an open-concept living and dining space that’s both cozy and functional. The well-maintained galley kitchen features stainless steel appliances and a convenient counter overhang—perfect for casual meals, working from home, or entertaining. The living room is filled with sunshine and includes large patio doors that lead out to the balcony, an ideal spot to enjoy your morning coffee or curl up with a good book. Just off the kitchen is a conveniently located 4-piece bathroom for guests and everyday use. The secondary bedroom is generously sized and versatile—perfect as a guest room, home office, or rec space. The primary bedroom offers a walk-in closet and a private ensuite, creating a comfortable retreat at the end of the day. Additional highlights include in-suite laundry, underground parking, and a storage unit located directly in front of the parking stall—an incredibly convenient bonus. This professionally managed complex offers exceptional value, with condo fees that include: heat, water, sewer, snow removal, lawn care, garbage, common area and exterior maintenance, insurance (common), reserve fund contributions, elevator access, visitor parking, and access to a BBQ/entertainment area. This charming, well-planned condo is the perfect place to settle in and enjoy a bright, carefree condo lifestyle. (id:51699)
170 Willows Way
Saskatoon, Saskatchewan
Please note that photos are renderings and this home is not built yet. This striking home is designed and built by award-winning homebuilder Lexis Homes and is located in the exciting new phase of Westhills at The Willows. The future homeowner will enjoy the tranquility of golf course living. Designed with wellness and lifestyle in mind, the community features upcoming revitalized clubhouse facilities, tennis courts, a scenic skating pond, and cross-country ski trails. A pool, splash pad, and Nordic spa are also proposed as part of this vibrant neighbourhood development. This 2,709 sq. ft. two-storey home includes a fully finished walkout basement and features 10-foot ceilings throughout the main floor. Large windows flood the home with natural light, a gas fireplace to provide warmth and comfort during Saskatchewan winters. The interior showcases impressive, thoughtfully curated design details, complemented by a modern exterior finished with low-maintenance stucco and stone accents. A $75,000 landscaping budget is included in the price. The primary suite offers an exceptionally large walk-in closet, creating a true retreat experience. The walkout basement is bright and welcoming, thanks to oversized windows that enhance both function and livability. A heated triple-car garage ensures year-round convenience, and the home is built for comfort and efficiency with R-28 wall insulation and insulation beneath the basement slab. As a Holmes Approved Homebuilder, every Lexis Homes project includes three detailed third-party inspections performed by Mike Holmes–approved inspectors which provides added confidence, quality assurance, and peace of mind. Don’t miss this incredible opportunity to own a premium home in a highly sought-after location! Alternate exterior options are available for this home. Lexis Homes offers (id:51699)
210 N Avenue S
Saskatoon, Saskatchewan
It's all about character in this classic 2 storey home. Newer heater & updated electrical. Roll up your sleeves and before you know it you will have a great investment perfect for the first time buyer or experienced landlord. There is also plenty of room in the large backyard for a garage or garden. (id:51699)
7902 Thrush Street
Regina, Saskatchewan
Welcome to 7902 Thrush Street. This original-owner home has been exceptionally well maintained and is absolutely move-in ready. Offering 3 bedrooms, a den, and 3 bathrooms, this property is ideal for a growing family. With superb curb appeal and a prime corner lot location in the desirable Fairways West, this home is sure to impress. The open-concept design, vaulted ceilings, and vinyl plank flooring throughout create an immediate sense of style and elegance. The inviting living room features a beautiful gas fireplace and flows seamlessly into the dedicated dining area and well-appointed kitchen. Recent updates include stainless steel appliances, upgraded quartz countertops, and a tile backsplash, making this space both functional and modern. Down the hall, you’ll find the spacious primary suite complete with a walk-in closet and a 4-piece ensuite featuring a jetted deep soaker tub. An additional bedroom, full 4-piece bathroom, and a convenient separate laundry area complete the main level. The fully finished basement offers incredible versatility, with a large office/den that could easily be converted into a bedroom by adding a closet. A generous third bedroom, a spacious recreation room with a built-in desk area perfect for gaming or homework, and a 3-piece bathroom complete this level. There is also a large utility/storage room with extensive built-in shelving, providing ample storage space. The oversized double attached garage (24’ x 24’) is fully insulated, boarded, and heated, and includes abundant built-in shelving and storage. Outside, the fully fenced backyard is beautifully landscaped and features a deck, gazebo, mature trees and shrubs, and a massive 12’ x 8’ shed with a concrete pad. This well-cared-for home truly checks all the boxes—location, functionality, and move-in-ready comfort. As per the Seller’s direction, all offers will be presented on 01/19/2026 5:00PM. (id:51699)
1578 Elphinstone Street
Regina, Saskatchewan
Looking for a renovation project? This house has fire damage, but is repairable. 630 square foot raised bungalow with 2 bedrooms, 1 bathroom. The basement appears quite solid, house has newer shingles. Corner lot next to the armories and mosaic stadium. (id:51699)

