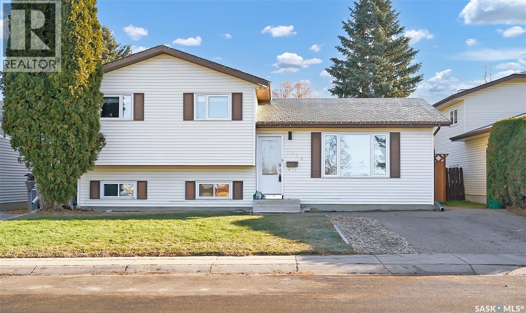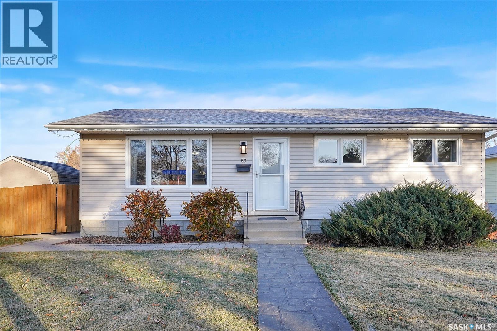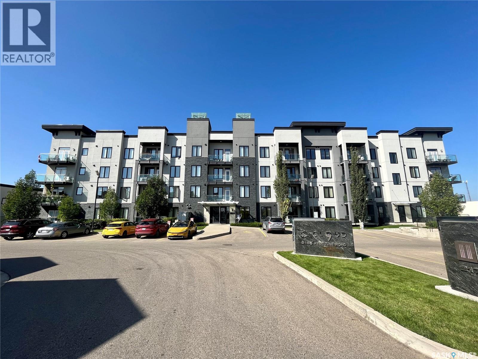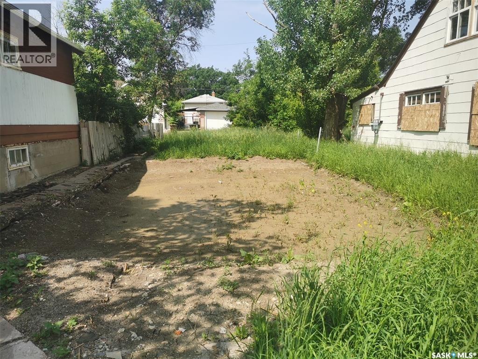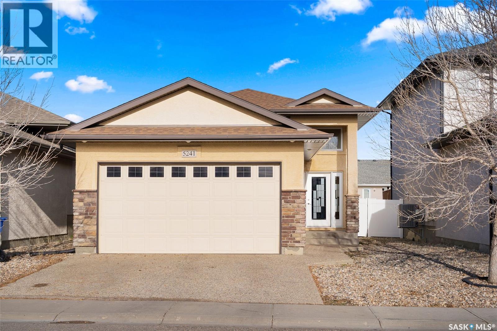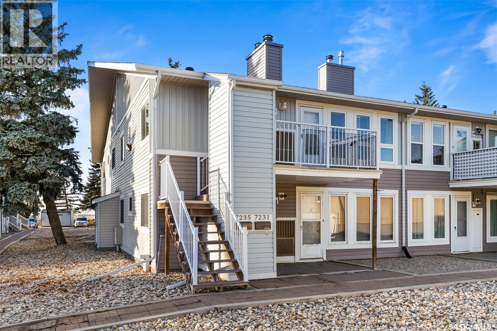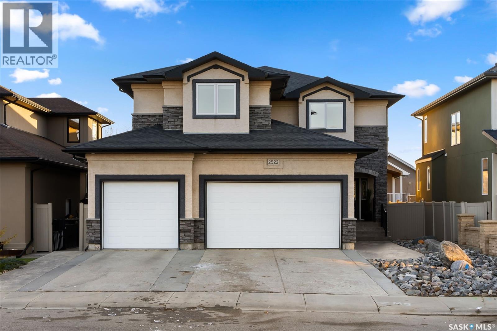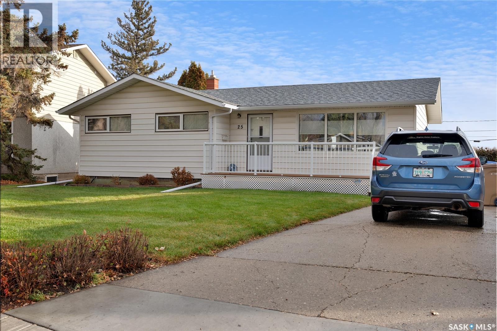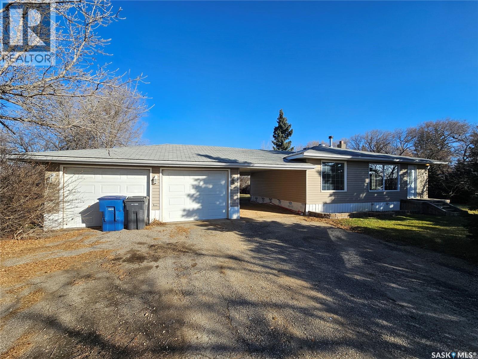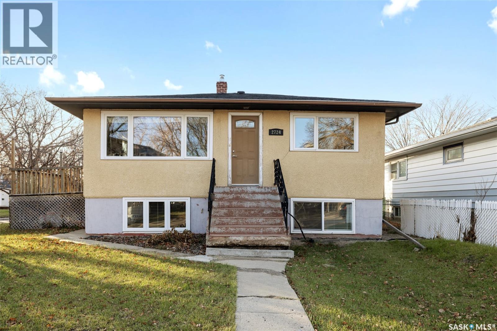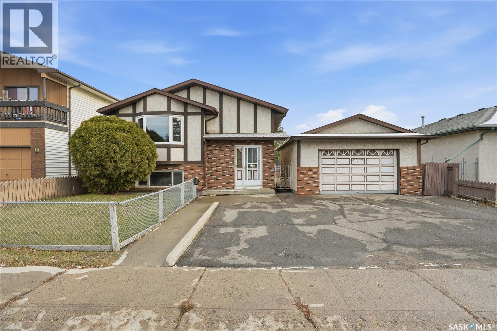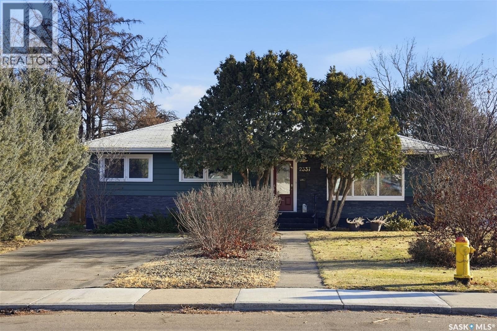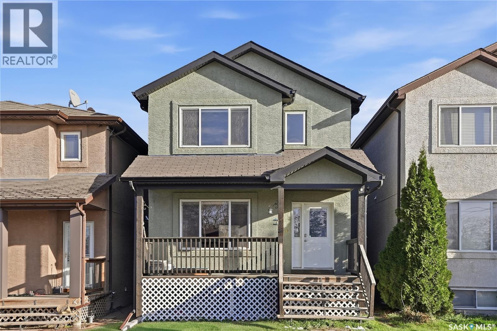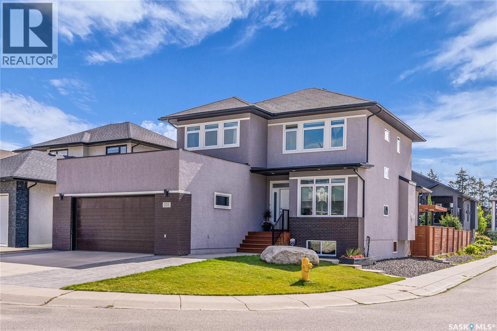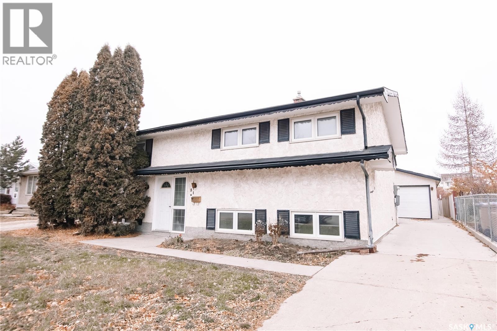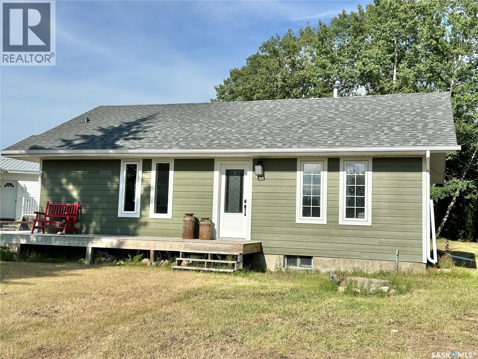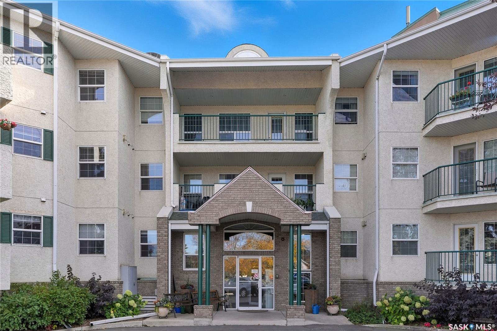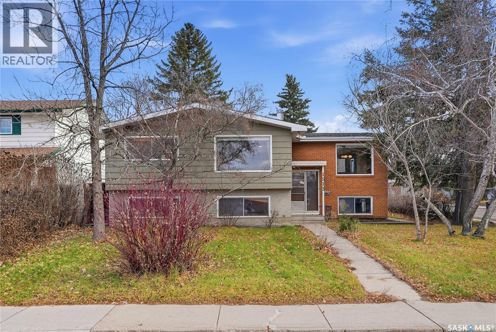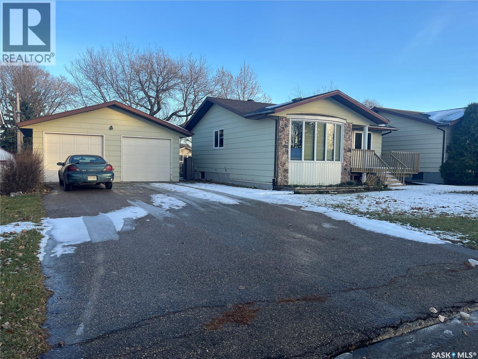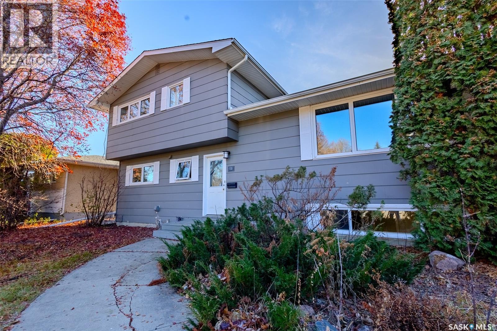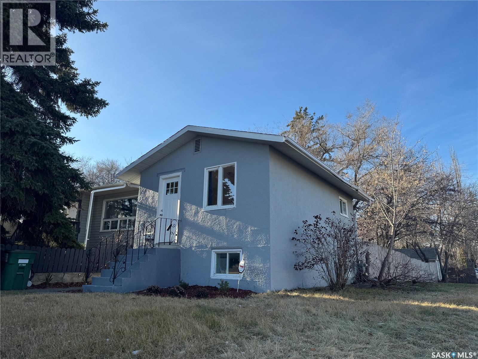1326 Catherwood Avenue
Saskatoon, Saskatchewan
Welcome to this beautifully maintained 3+1 bedroom, 3 bathroom home (3p ensuite) located in the desirable community of Westview Heights! Perfectly situated right across from a playground, this property is ideal for families looking for comfort, convenience, and functionality. Step inside to find fresh paint and updated LVP flooring on the main level, giving the home a modern and inviting feel. The bright and open living spaces offer plenty of room for entertaining or relaxing with family. Out back, you'll love the HUGE double detached heated garage complete with a 220 plug-perfect for hobbyists or anyone who loves to tinker. There's also a natural gas BBQ hookup, RV parking (concrete), and a fully fenced yard with underground sprinklers to keep things low maintenance and green all summer long. With a double front drive, plenty of parking, and a layout that suits families of all sizes, this move-in-ready home truly has it all. Don't miss your chance to make this well-cared-for Westview Heights gem your new home! (id:51699)
118 Mcsherry Crescent
Regina, Saskatchewan
Well-Kept Original Owner Home in a Great Location! This lovingly maintained home is ideally situated close to schools and parks, offering both comfort and convenience. The practical floor plan features three spacious bedrooms, including a primary bedroom with a pocket door to the main bathroom. Recent updates include: Most main floor windows replaced over $12,000 in upgrades 35-year shingles installed in 2019 Driveway resurfaced for $5,000 The property also offers back lane access, providing the perfect opportunity for a future garage. Enjoy the outdoors with a gazebo on an extra deck, and have some fun with the shuffleboard in the basement both included as is. This is a fantastic opportunity to own a well-cared-for home in a desirable neighborhood! (id:51699)
50 Newstead Avenue
Regina, Saskatchewan
Welcome to 50 Newstead Avenue! This exceptional family home is ready for its new owners. Ideally located in one of Regina’s most sought-after neighbourhoods, Normanview West, this property is perfect for families and young professionals alike. Situated on a spacious corner lot, the home makes a beautiful first impression with its updated exterior, stamped concrete walkway, and ample parking. The fully fenced yard is perfect for kids and pets, featuring a large deck and adjacent hot tub, great for entertaining and plenty of lush green space to spread out. The rear fence opens to the alley for convenient access and storage. The double detached garage is a standout, heated and equipped with its own 60-amp panel, built-in shelving and a sturdy workbench, offering tons of room for projects and parking alike. Inside, the home is thoughtfully updated and decorated in modern, neutral tones. The bright family room is filled with natural light from a south-facing picture window. The kitchen offers generous cabinetry and counter space, a deep pantry, and a built-in eating bar ideal for casual dining or morning coffee. Down the hall, the main bathroom is fresh and functional with built-in storage. The primary bedroom features a trendy shiplap accent wall, built-in nightstands, and a large closet. Two additional bedrooms provide great square footage and ample closet space. The fully developed basement adds incredible living space. A striking fireplace feature wall sets the tone for cozy movie nights, while the adjoining rec area is perfect for a home gym, kids’ play zone, or hobby space. The fourth bedroom is spacious with a large closet ideal for guests or teens, and is complemented by a stylish three-piece bathroom. A generous storage/laundry area completes this well-designed lower level. Value added items include: fridge, stove, washer, dryer, microwave, HE furnace, PVC windows, hot tub, heated garage, Central air, central vac, and more! As per the Seller’s direction, all offers will be presented on 11/17/2025 12:00PM. (id:51699)
307 2165 Heseltine Road
Regina, Saskatchewan
Modern Living in River Bend. Step into comfort and convenience with this 2-bedroom, 2-bathroom apartment-style condo offering 926 sq/ft of functional living space. Perfectly located in Regina’s desirable River Bend area, this home puts you within walking distance of shopping, restaurants, parks, and all the amenities you need. Inside, you’ll find a bright and open layout, complete with in-suite laundry for everyday ease. The primary bedroom features its own ensuite bathroom, while the second bedroom and full bath provide flexibility for guests, roommates, or a home office. This well kept building offers fantastic amenities to elevate your lifestyle including an indoor pool, fitness room, residents’ lounge, and more. Underground parking and additional surface stalls add to the convenience, giving you peace of mind year-round. Whether you’re a first-time buyer, downsizer, or investor, this condo is a fantastic opportunity in one of Regina’s most sought-after communities. (id:51699)
970 Athol Street
Regina, Saskatchewan
VACANT 25 FT LOT X 125. ALL SERVICES OR THERE. READY FOR BUILDING. Within walking distance of schools, public transit, and a quick 5 minute drive to Downtown, Regina. Call or text your agent today for more information. (id:51699)
5241 Aerial Crescent
Regina, Saskatchewan
Welcome to 5241 Aerial Crescent, a beautifully maintained bi-level home in the heart of desirable Harbour Landing. Built in 2012, this 1,011 sq ft home offers great curb appeal with its stucco exterior accented by brick and a double attached garage. Step inside to a bright and open-concept main floor featuring laminate flooring throughout the living room and kitchen. The spacious living room is highlighted by a cozy gas fireplace with built-in shelving. The kitchen is a chef’s delight with stainless steel appliances including a double oven, sleek black granite countertops, a large island with seating, and a convenient corner pantry. From the kitchen, access the covered deck with gas hook-up, perfect for BBQ season! The yard is fully fenced and ready for kids, pets, and entertaining. The primary suite is generous in size and offers a walk-in closet and a 3-piece ensuite with a tiled walk-in shower. A second bedroom and a 4-piece main bath complete the main floor. Downstairs, large windows fill the space with natural light. The fully developed basement features a spacious family room wired with surround sound, two additional bedrooms, and a 3-piece bath. The home also includes thoughtful extras such as storage under the stairs, newer washer and dryer, high-efficiency furnace, on-demand hot water, and a water softener/HRV system (rented through Reliance Mackenzie). This is a move-in ready home in a great family-friendly neighbourhood close to parks, schools, and all amenities. Offers to be reviewed Monday, November 17th at 1:00 PM. As per the Seller’s direction, all offers will be presented on 11/17/2025 1:00PM. (id:51699)
7235 Dalgliesh Drive
Regina, Saskatchewan
Welcome to Sherwood Estates! This charming upper-level corner condo offers comfort, convenience, and exceptional value in a quiet, garden-style complex. Ideally located near all Northwest amenities and schools, this affordable home is perfect for first-time buyers, students, or anyone seeking low-maintenance living. Step onto the spacious, sun-filled deck that leads to your private entrance. Inside, you’ll find a bright and functional open-concept living space with durable laminate flooring throughout for a modern, seamless look and easy cleaning. The kitchen is practical and includes a full appliance package, while the adjoining dining area comfortably fits you and your guests for casual meals or cozy gatherings. Two generous bedrooms offer great closet space and plenty of natural light from the south-facing windows. The four-piece bathroom features a classic laminate countertop and clean design. Additional conveniences include in-suite laundry with washer, dryer, and an owned water heater. Dryer vent professionally cleaned in the summer. This unit offers central air for comfort in those hot summer months! Enjoy extra outdoor storage off the deck—perfect for seasonal items—and one designated parking stall in the south lot. Pet-friendly (with restrictions), this well-kept unit is move-in ready and waiting for its new owners. Functional, affordable, and filled with natural light—don’t miss your opportunity to call this condo home! (id:51699)
2522 Broderick Road
Regina, Saskatchewan
Welcome to this one-of-a-kind, custom-built 2,913 sq ft 2 storey with a triple attached garage in Windsor Park close to W.F. Ready Elementary School, Prince of Wales Park, Spruce Meadows Park and all east-end amenities. Upon entry, the spacious tiled foyer leads to the open-concept main floor with 17-foot ceilings and a floor-to-ceiling stone fireplace that elegantly divides the living and dining areas. Hardwood flooring flows throughout, and expansive floor to ceiling windows fill the space with natural light. The dining area offers impressive views to the second floor and direct access to the back deck through garden doors—perfect for entertaining. At the heart of the home is the gourmet kitchen, complete with stainless steel appliances, ample cabinetry and counter space, a large sit-up island with stone-accented pillars, and a walk-in pantry. The main floor bedroom provides flexibility for guests or a home salon with R/I for a sink. Completing the main level is a private office, 2-piece powder room, and a mudroom/laundry area with tile flooring, extra storage, and direct access to the triple garage. Upstairs, a spacious bonus room overlooks the living area below, maintaining the home’s bright and open feel. The primary suite is a true retreat with a cozy fireplace, a luxurious 5-piece ensuite with dual sinks, jetted tub, walk-in shower, and direct access to the walk-in closet. Two additional bedrooms—each with its own walk-in closet—and a 4-piece family bathroom complete the second floor. The basement offers incredible potential with an interior side entrance and room for 2 additional bedrooms, a kitchen, bathroom, and living area—ideal for multigenerational living or future suite development. Step outside to a fully PVC fenced backyard with a large deck with obscured glass panels, natural gas BBQ hookup, and a concrete patio below with shrubs for added privacy. This stunning home is move-in ready and offers exceptional quality, space, and versatility. As per the Seller’s direction, all offers will be presented on 11/17/2025 6:00PM. (id:51699)
25 Cameron Crescent
Regina, Saskatchewan
Pride of ownership shines in this one-owner bungalow perfectly situated on a quiet crescent backing an open green space and just steps from an elementary school. The home offers great curb appeal with a welcoming front deck, maintenance-free vinyl siding, and newer shingles. Inside, you’ll find gleaming hardwood floors in the spacious living room and a bright, family-sized kitchen with a large dining area—perfect for everyday living and family gatherings. The main floor includes three comfortable bedrooms and a full bathroom. The basement is open for future development, featuring spray-foamed exterior walls and a completed ¾ bathroom—an excellent start for added living space. Enjoy the beautifully landscaped backyard with a deck, patio, garden area, and plenty of room for entertaining. Additional highlights include underground sprinklers, PVC windows, and a single detached garage with lane access. This lovingly maintained home is truly a great place to call home! As per the Seller’s direction, all offers will be presented on 11/17/2025 1:00PM. (id:51699)
503 Souris Avenue E
Carlyle, Saskatchewan
Affordable Updated Bungalow in Carlyle – Massive Treed Backyard & Heated Double Garage! 503 Souris Avenue E - CARLYLE – 785 SQ.FT. | 2 BED, 1 BATH | DOUBLE DETACHED HEATED GARAGE & CARPORT | LARGE LOT. Looking for affordable living in Carlyle? This charming updated bungalow sits on a large, private lot with a fully treed backyard, offering both comfort and privacy in a great location—just steps from the elementary school on a quiet street! The back entrance welcomes you into a bright L-shaped open-concept kitchen, dining, and living area. The kitchen has been tastefully updated with modern cabinets, black appliances, and plenty of counter space. The dining and living room feature large windows, laminate flooring, and a cozy wood-burning fireplace. Down the hall, you’ll find two comfortable bedrooms and a refreshed 4-piece bathroom, both bedrooms with updated windows for added efficiency and light. The basement has been recently insulated and is ready for your finishing touches The utility room and laundry are also located in the basement. Enjoy your massive backyard with beautiful mature trees and plenty of room for kids, pets, or gardening. The property includes a double detached heated garage, plus a carport for extra covered parking. Located on the east side of Carlyle, less than a block from the elementary school and play grounds on a quiet, family-friendly street. Updates over the years: Electrical, plumbing, siding, shingles, windows, kitchen, bathroom, hot water heater, lighting, garage doors, and blown-in attic insulation. This property offers great value—affordable, updated, and move-in ready! Don’t miss your chance to own a piece of Carlyle in a great location! (id:51699)
2724 Mcdonald Street
Regina, Saskatchewan
Welcome to this impressive bungalow in the sought-after Arnhem Place neighbourhood—right in the heart of Regina. Fully rented and generating strong monthly income, this property is the ideal turnkey investment with leases secured until September 30, 2026. With 1,064 sq. ft., 5 bedrooms, 2 bathrooms, and a double detached garage, this home features a fully developed 2-bedroom basement suite with newly renovated kitchen and bathroom. This setup offers separate power and gas meters for both comfortable living and excellent revenue potential. The main floor is rented for $1,700/month plus utilities, featuring a bright and spacious living room with abundant natural light, an adjoining oak kitchen and dining area, a generous primary bedroom, two additional well-sized bedrooms, a 4-piece bathroom, and convenient main-floor laundry. The basement suite is rented for $1,300/month plus utilities and has just received updates to its kitchen and bathroom. This suite includes an eat-in kitchen, two large bedrooms, a bright living room, a 4-piece bathroom, its own laundry room, and separate electrical and furnace systems—perfect for long-term tenants or Airbnb potential in the future. The detached garage is rented for $300/month, and the corner lot offers extra outdoor space, a deck, plus four additional parking stalls beside the garage—ideal for a multi-tenant property. Located in quiet, desirable Arnhem Place, this home sits close to downtown, parks, schools, and amenities. With all units fully leased and generating $3,300/month plus utilities, this is a truly hands-off, income-producing investment. If you’re seeking a secure, high-performing revenue property with guaranteed income in place, this is the opportunity you’ve been waiting for. Contact your real estate agent today to schedule your private viewing! (id:51699)
560 Pringle Crescent
Saskatoon, Saskatchewan
This townhouse in the Pinnacle complex offers a bright, open-concept main floor featuring laminate flooring and oversized windows providing lots of natural light. The central kitchen boasts stainless steel appliances, a large island with seating, and a walk-in pantry, all flowing seamlessly into the dining area with direct access to the back deck. A convenient powder room completes the main level. Upstairs, you'll find two generously sized bedrooms, each with its own ensuite bathroom and plenty of closet space. The upper floor also includes a dedicated laundry area with side-by-side washer and dryer for added convenience. The single tandem garage comfortably fits two vehicles and still provides room for storage or a workshop space. It also offers access to a covered back patio and the shared green space. Ideally located near parks, walking paths, schools, and all the amenities Stonebridge has to offer, this home is a must-see! (id:51699)
938 Brachman Bay
Regina, Saskatchewan
Welcome to 938 Brachman Bay, a beautifully maintained bungalow nestled in the highly desirable Parkridge neighbourhood. Situated on a quiet, family-friendly bay, this home offers the perfect blend of comfort, space, and convenience. Step inside to find a bright and inviting main floor featuring a spacious living room, functional kitchen with ample cabinetry, and a cozy dining area that overlooks the large backyard. The main level hosts three generous bedrooms and a complete full bathroom, making it ideal for families or anyone who appreciates single-level living. Downstairs, you’ll find a non-regulation basement suite with two additional bedrooms and den/office space, a full kitchen, living area, and bathroom - perfect for extended family, guests, or potential rental income. The layout offers privacy while maintaining great flexibility for a variety of lifestyles. Outside, enjoy the expansive pie shaped, fully fenced yard, offering plenty of room for children or pets to play, gardening, or summer entertaining. The attached, heated double garage provides ample parking and storage. Parkridge is known for its quiet streets, excellent schools, and nearby parks, including Henry Braun School and Park and Parkridge Park. You’ll also appreciate the proximity to shopping, restaurants, walking paths, and all east-end amenities, making this location both peaceful and convenient. Clean, move-in ready, and full of potential, 938 Brachman Bay is the perfect place to call home. Don’t miss your opportunity to own a spacious bungalow in one of Regina’s most sought-after communities! As per the Seller’s direction, all offers will be presented on 11/17/2025 12:06AM. (id:51699)
1435 Oxford Street
Regina, Saskatchewan
Excellent opportunity to build equity in this original owner, 1988 built estate sale home. 2 large bedrooms on main, big living room with wood burning fireplace, eat in kitchen, jetted tub in main bath. Basement has small suite with kitchen, living room area, huge bedroom, 3 piece bath, laundry. Double width detached garage 27 x 19 has a 12 foot wide overhead door. (enlarging the door would allow access for 2 cars). Large asphalt driveway. Mid efficient furnace, tankless hot water heater, executor for the estate had most of the flooring and some bathroom fixtures removed. E. & O.E. As per the Seller’s direction, all offers will be presented on 11/17/2025 1:00PM. (id:51699)
2337 Mckinnon Avenue S
Saskatoon, Saskatchewan
This home is move in ready. Great curb appeal. 24X24 detached garage and additional RV or parking out front. Freshly painted both up and down in modern, neutral shades. Three large bedrooms up, two down, plus nice sized den. Most windows have been upgraded to triple pane, with the bathroom being the exception. Livingroom & dining room feature lovely hardwood floors. Large windows offering a beautiful abundance of natural light. Dining room patio door opens up to large, modern deck, overlooking nice private, yard, great for entertaining! Fence is new on all 4 sides. Central air for those hot summer nights! Both bathrooms have been upgraded. The lower level of this home is also a nice, bright extension of the upstairs. Furnace & Hot water heater are brand new from 2021. Shingles & siding were replaced on garage and all 4 sides of fence are new. Call your Realtor today for your private viewing. (id:51699)
203a 3rd Avenue
Aberdeen, Saskatchewan
Located in the welcoming community of Aberdeen, just a short 20-minute drive from Saskatoon. This 2008 built two storey home offers three spacious bedrooms on the second level and three bathrooms, including a primary bedroom with a walk-in closet and 3-piece ensuite. The main floor features an open-concept living and kitchen area with hardwood flooring, 2 piece bathroom, a spacious kitchen with corner pantry, and back entrance to the deck and fully fenced yard. Upstairs, you’ll find a second-floor laundry area for added convenience as well as a full bathroom. The stucco exterior provides a clean, low-maintenance finish and excellent curb appeal. There is potential for a future garage or additional parking at the back with lane access. Aberdeen is a family-friendly town with excellent local amenities, including a recreation complex with a rink, gym, and community rooms, as well as K–12 schooling right in town. Residents enjoy a safe, community-oriented lifestyle with local events and gatherings, while still being close to Saskatoon for shopping, dining, and services. This home is ideal for families looking for a balance of small-town living with city accessibility, offering a bright, open main floor & functional layout. (id:51699)
231 Atton Court
Saskatoon, Saskatchewan
Welcome to 231 Atton Court, an exceptional custom built home in Evergreen, perfectly positioned near the Forestry Farm and surrounded by walking paths, parks, and mature greenery. Thoughtfully designed and meticulously crafted, this residence is sure to impress. The main floor offers a bright front office with built in desk and shelving, an ideal work from home setup, along with a stylish 2 piece bath and a well planned mudroom with abundant storage. The heart of the home is the stunning open concept living space. A gourmet kitchen anchors the room with a gas range and direct vent, pot filler at the stove, a massive quartz island with waterfall edges, and a breakfast bar. The dining area flows seamlessly into the inviting living room, complete with a warm gas fireplace and large windows. Outdoor living is elevated with a covered deck featuring natural gas for your BBQ, a lower patio area, pergola, artificial turf for low maintenance enjoyment, and a relaxing hot tub. Upstairs, the second floor offers impressive scale with 9' ceilings and an ideal family layout. Two generous bedrooms sit alongside a dedicated laundry room, and a bonus office nook provides the perfect spot for homework or quiet work. The primary suite is a true sanctuary featuring an electric fireplace, expansive walk in closet, and a luxurious five piece ensuite with double sinks, an air jet tub, and an oversized walk in, doorless double shower. The fully developed basement extends the living space with two additional bedrooms, a full bathroom, and a large family room designed for movie nights, complete with projection wiring. Additional highlights include an oversized finished double attached garage with an overhead door leading to the backyard, an ICF foundation, triple pane windows throughout, and 9' ceilings on all three levels, creating a bright, airy atmosphere in every room. Homes like this rarely come to market. Welcome home. (id:51699)
31 Trifunov Crescent
Regina, Saskatchewan
Located in the family-friendly neighbourhood of Argyle Park, 31 Trifunov Crescent offers exceptional value and walkable convenience to nearby schools, parks, and all Rochdale amenities. This 5-bedroom, 3-bathroom home features a functional layout ideal for young and growing families, with plenty of space to tailor to your personal style. Key upgrades include updated windows, newer shingles, and a high-efficient furnace, providing peace of mind for the years ahead. The property also includes a double detached garage and a mature yard with room for outdoor enjoyment. A great opportunity to secure an affordable home in a desirable area with plenty of potential to make it your own. (id:51699)
3 Morrow Place
Shell Lake, Saskatchewan
This charming raised bungalow is 936 square feet and includes 2 bedrooms and 1 bathroom. It boasts a brand new renovation on the upper level, while the basement remains open and ready for your finishing touches. The open-concept design is perfect for family living and entertaining, offering plenty of space. Main floor laundry is a convenient option if desired. The exterior features new shingles in 2025, Hardie board siding and updated windows. Inside, you'll find stunning high-end vinyl plank flooring and stylish pine trim throughout. Set on a spacious lot in a peaceful cul-de-sac, the property also provides back alley access, allowing room to build a garage. The home comes with new kitchen appliances, all included. The property has a well that is shared with the neighbours and is registered on title. Quick possession is available, call for more info and to book your private showing. (id:51699)
211 1735 Mckercher Drive
Saskatoon, Saskatchewan
Experience the ultimate convenience of condominium living and a maintenance free lifestyle with no snow to shovel or grass to cut. This generously-sized (1010sq/ft), move-in-ready unit is located in the quiet community of Wildwood featuring 2 bedrooms, 2 bathrooms (1-4pc & 1-3pc) and 2 parking stalls (1 underground & 1 non-electrified surface). Upon entering the unit you are greeted by an open concept floor plan, highlighting upgraded flooring throughout: luxury vinyl plank in the kitchen, dining room, living room and laundry rooms; cushioned vinyl in the bathrooms and carpet in the bedrooms all completed in 2019. The efficiently designed kitchen comes fully equipped with all appliances included and ample cupboard & counter space for all your cooking needs (The dishwasher, counters, lighting and a cupboard refresh was completed in 2018). The outdoor balcony is the perfect spot to enjoy your morning coffee or relax after a long day at work. This unit also provides the convenience of in-suite laundry, central air conditioning (2016), all window coverings with blackout blinds and a storage unit (located in UG parking). If that wasn't enough the building also features several exclusive amenities to its residents: amenities room, car wash bay, workshop and ample visitor parking. Ideally located near the Lakewood Civic Centre, public transit, parks/walking trails, Wildwood Golf Course, shopping and amenities. What more is there to say but…Welcome Home! (id:51699)
1513 Arlington Avenue
Saskatoon, Saskatchewan
Welcome to 1513 Arlington Avenue, located in the heart of Saskatoon’s Brevoort Park neighbourhood! Perfectly situated directly across from the school and park, this spacious bi-level home with a double detached garage offers plenty of potential for those looking to make it their own. The main floor includes a bright living room, formal dining area, and a large kitchen with nook. You’ll also find a primary bedroom with a 2-piece ensuite, plus two additional bedrooms and a 4-piece bathroom. Downstairs, the basement is open for your touches - space features a family room, two more bedrooms, two bathrooms, a separate entrance, and extra living space — offering flexibility for extended family or future income generating potential. This home is filled with opportunity for updates and personal touches. This is a Presentation of Offers listing — contact your REALTOR® today for more information or to schedule a private showing! As per the Seller’s direction, all offers will be presented on 11/16/2025 10:30AM. (id:51699)
506 9th Street E
Wynyard, Saskatchewan
Welcome to 506 9th Street E in Wynyard, a well-kept family home offering three bedrooms on the main floor and one in the finished basement, with the bathrooms and interior updates completed about five years ago. The home features newer laminate flooring, PVC windows, a sunken living room with picture windows, and a separate dining room, all built on solid 2x6 construction. The basement includes a large rec room, a comfortable bedroom, and potential to add a second basement bedroom if desired. Central air-conditioning, Central-vac, and an updated water heater add comfort and ease of living throughout. Outside, the property sits on a large fully fenced lot with garden beds, a fire-pit area, a welcoming front deck, and a two-tier back deck for outdoor enjoyment. The insulated and drywalled double garage and paved driveway provide year-round practicality. Located on a quiet, well-maintained block surrounded by other cared-for homes, this property is also ideally situated near major local employers, including Sofina Foods and the rapidly developing BHP potash mine near Jansen. It’s an excellent opportunity for families, first-time buyers, or anyone seeking a move-in-ready home in a growing Saskatchewan community. (id:51699)
73 Red River Road
Saskatoon, Saskatchewan
Welcome to 73 Red River Road in the highly coveted River Heights neighborhood, just steps from the Meewasin trails. This beautifully updated 4-level split offers a functional layout that’s perfect for family living. Up a few stairs from the front entry, you’ll find a bright living area with hardwood floors, a semi-formal dining space with a large window, and a kitchen featuring updated stainless steel appliances and direct access to the upper back deck, ideal for morning coffee or summer barbecues. Just off the kitchen, a few steps down, is a cozy family room with a gas fireplace and a south-facing window overlooking the backyard. Completing this level is a versatile bedroom/office and a convenient two-piece bath with laundry. Upstairs, you’ll find two secondary bedrooms, an updated four-piece bathroom, and the primary bedroom complete with a three piece en-suite. The fully developed lower level adds even more living space with a rec room, a bedroom with en-suite, ideal for guests or a teenage retreat, and a crawlspace providing plenty of additional storage. Outside, the yard is fully finished with a two-tier composite deck with under-deck storage, a shed, U/G sprinklers, and a detached heated garage. Recent updates include garage heater and OSB/insulation (2018), shingles (2023), water heater (2022), basement reno with spray foam insulation (2018), composite deck (2022), blown-in attic insulation (2012), all windows (2021), and a new electrical panel (2018). Thoughtfully updated and situated in one of Saskatoon’s most sought after locations, this home combines comfort, function, and lifestyle. River Heights is known for its mature trees, quiet streets, and unbeatable access to the Meewasin Valley, making it ideal for those who enjoy an active outdoor lifestyle. This home’s rare, highly functional split-level layout offers space and flow that’s hard to find, perfect for both growing families and those who love to entertain. Call your Realtor® today! As per the Seller’s direction, all offers will be presented on 11/17/2025 3:00PM. (id:51699)
201 Y Avenue S
Saskatoon, Saskatchewan
Step inside a home that feels just right from the moment you arrive. This charming, move-in-ready gem in Meadow Green offers comfort, updates, and amazing value all wrapped into one inviting package. Set on a sunny corner lot, this home greets you with a brand-new front door and fresh shingles completed in 2025—peace of mind before you’ve even stepped inside. The bright main floor features updated countertops, a stylish new backsplash, and modern vinyl plank flooring that adds warmth and durability. The layout is cozy yet functional, making it an ideal fit for first-time buyers, downsizers, or anyone looking for something affordable without the compromise. Downstairs, the fully developed basement expands your living options with a spacious rec room—easily suitable as an extra bedroom, home office, or media space depending on your needs. Outside, the large fully fenced yard is perfect for pets, kids, gardening, or simply enjoying quiet evenings. You’ll also appreciate the convenience of the 1-car detached garage. This is a wonderful opportunity to get into a solid, well-loved home without breaking the bank. Affordable, updated, and ready for its next chapter—don’t miss out. Get your showing booked today! (id:51699)

