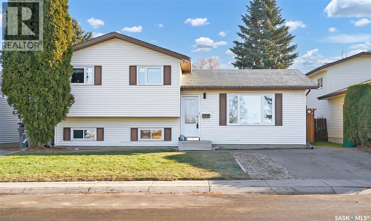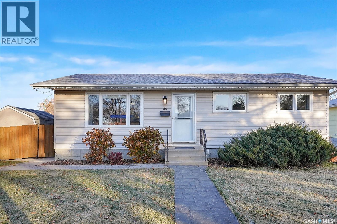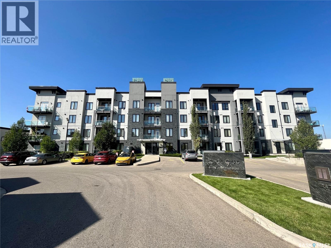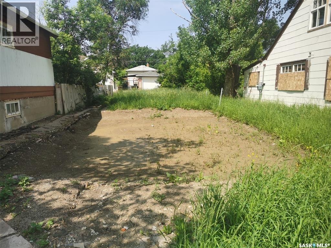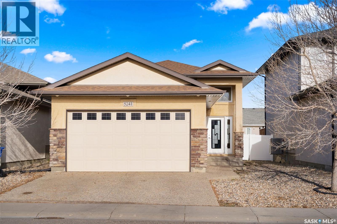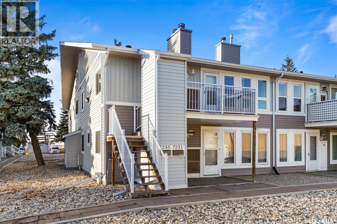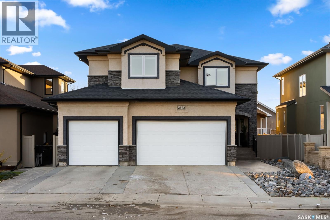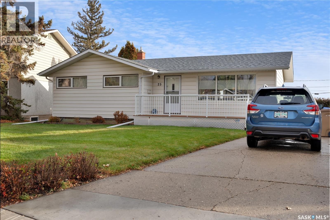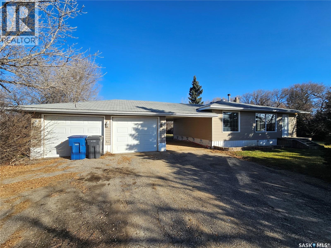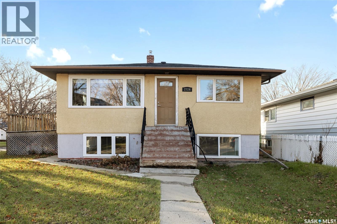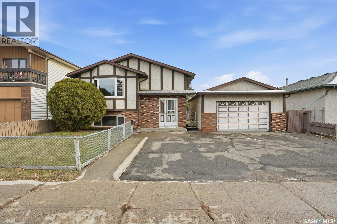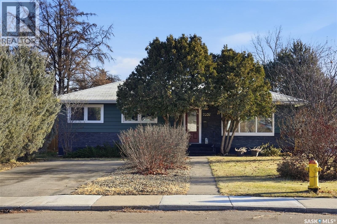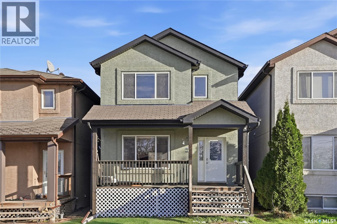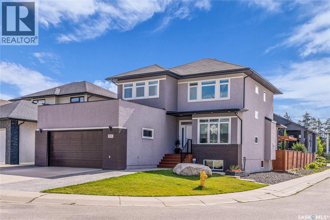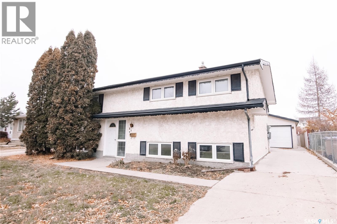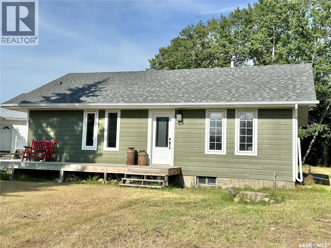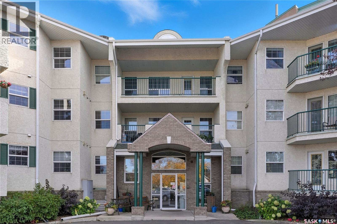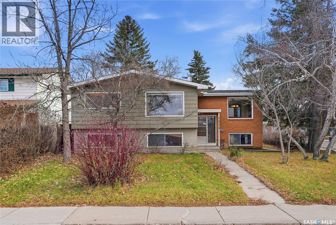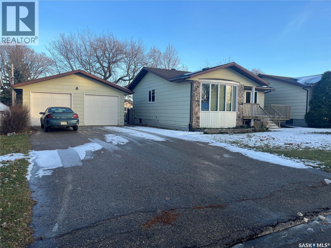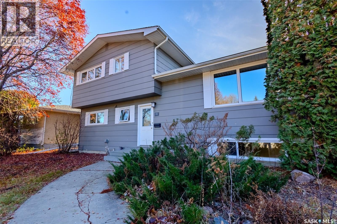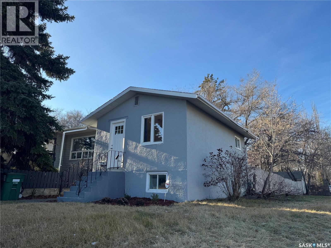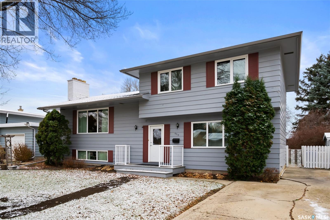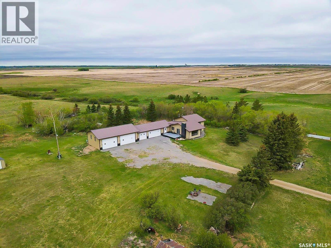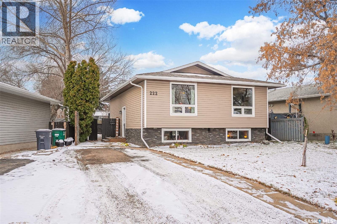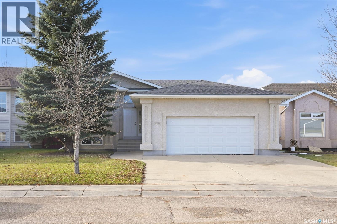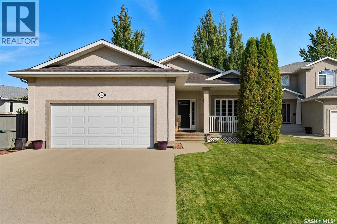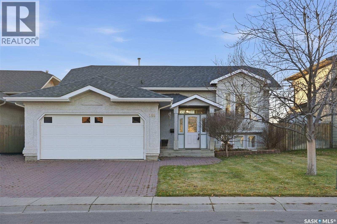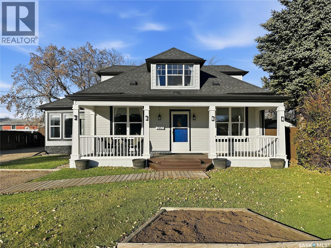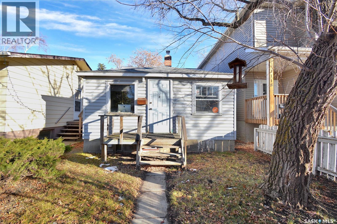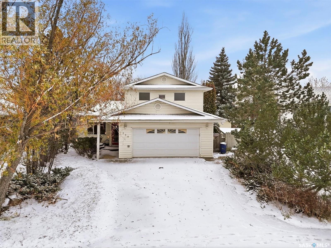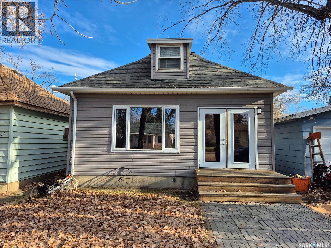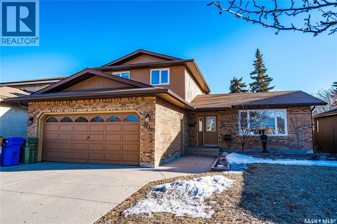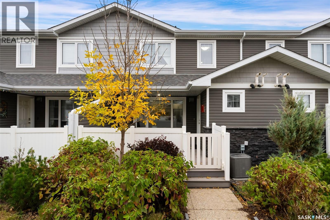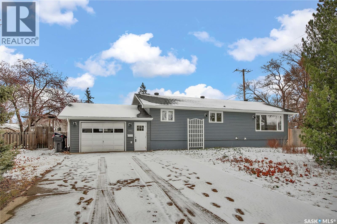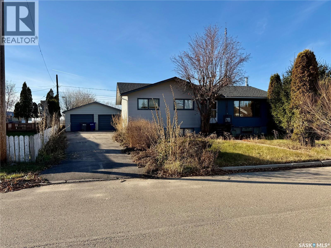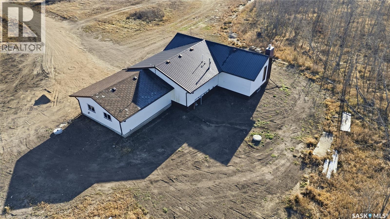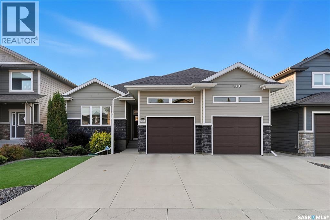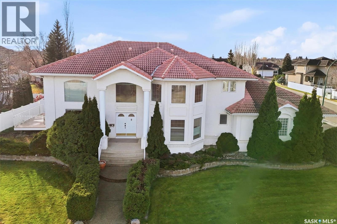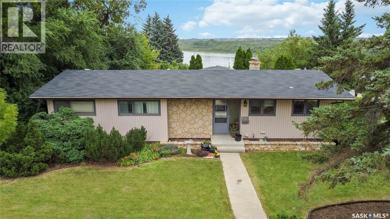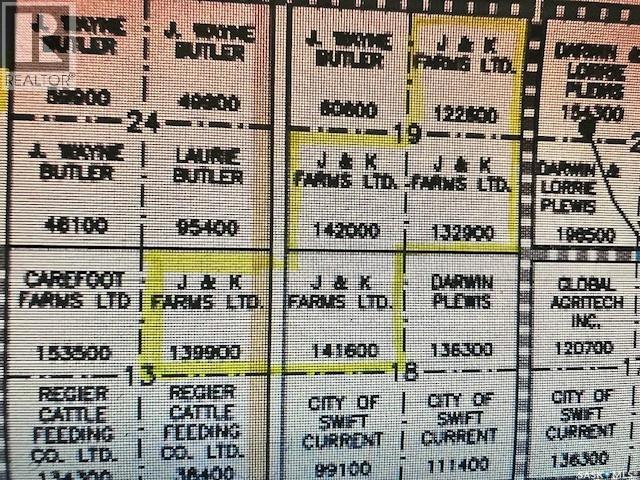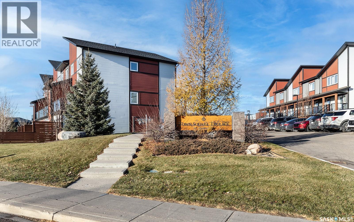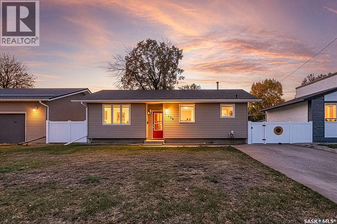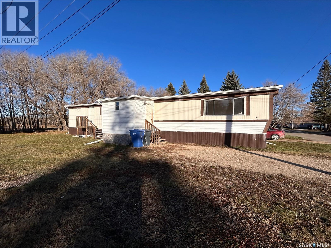1326 Catherwood Avenue
Saskatoon, Saskatchewan
Welcome to this beautifully maintained 3+1 bedroom, 3 bathroom home (3p ensuite) located in the desirable community of Westview Heights! Perfectly situated right across from a playground, this property is ideal for families looking for comfort, convenience, and functionality. Step inside to find fresh paint and updated LVP flooring on the main level, giving the home a modern and inviting feel. The bright and open living spaces offer plenty of room for entertaining or relaxing with family. Out back, you'll love the HUGE double detached heated garage complete with a 220 plug-perfect for hobbyists or anyone who loves to tinker. There's also a natural gas BBQ hookup, RV parking (concrete), and a fully fenced yard with underground sprinklers to keep things low maintenance and green all summer long. With a double front drive, plenty of parking, and a layout that suits families of all sizes, this move-in-ready home truly has it all. Don't miss your chance to make this well-cared-for Westview Heights gem your new home! (id:51699)
118 Mcsherry Crescent
Regina, Saskatchewan
Well-Kept Original Owner Home in a Great Location! This lovingly maintained home is ideally situated close to schools and parks, offering both comfort and convenience. The practical floor plan features three spacious bedrooms, including a primary bedroom with a pocket door to the main bathroom. Recent updates include: Most main floor windows replaced over $12,000 in upgrades 35-year shingles installed in 2019 Driveway resurfaced for $5,000 The property also offers back lane access, providing the perfect opportunity for a future garage. Enjoy the outdoors with a gazebo on an extra deck, and have some fun with the shuffleboard in the basement both included as is. This is a fantastic opportunity to own a well-cared-for home in a desirable neighborhood! (id:51699)
50 Newstead Avenue
Regina, Saskatchewan
Welcome to 50 Newstead Avenue! This exceptional family home is ready for its new owners. Ideally located in one of Regina’s most sought-after neighbourhoods, Normanview West, this property is perfect for families and young professionals alike. Situated on a spacious corner lot, the home makes a beautiful first impression with its updated exterior, stamped concrete walkway, and ample parking. The fully fenced yard is perfect for kids and pets, featuring a large deck and adjacent hot tub, great for entertaining and plenty of lush green space to spread out. The rear fence opens to the alley for convenient access and storage. The double detached garage is a standout, heated and equipped with its own 60-amp panel, built-in shelving and a sturdy workbench, offering tons of room for projects and parking alike. Inside, the home is thoughtfully updated and decorated in modern, neutral tones. The bright family room is filled with natural light from a south-facing picture window. The kitchen offers generous cabinetry and counter space, a deep pantry, and a built-in eating bar ideal for casual dining or morning coffee. Down the hall, the main bathroom is fresh and functional with built-in storage. The primary bedroom features a trendy shiplap accent wall, built-in nightstands, and a large closet. Two additional bedrooms provide great square footage and ample closet space. The fully developed basement adds incredible living space. A striking fireplace feature wall sets the tone for cozy movie nights, while the adjoining rec area is perfect for a home gym, kids’ play zone, or hobby space. The fourth bedroom is spacious with a large closet ideal for guests or teens, and is complemented by a stylish three-piece bathroom. A generous storage/laundry area completes this well-designed lower level. Value added items include: fridge, stove, washer, dryer, microwave, HE furnace, PVC windows, hot tub, heated garage, Central air, central vac, and more! As per the Seller’s direction, all offers will be presented on 11/17/2025 12:00PM. (id:51699)
307 2165 Heseltine Road
Regina, Saskatchewan
Modern Living in River Bend. Step into comfort and convenience with this 2-bedroom, 2-bathroom apartment-style condo offering 926 sq/ft of functional living space. Perfectly located in Regina’s desirable River Bend area, this home puts you within walking distance of shopping, restaurants, parks, and all the amenities you need. Inside, you’ll find a bright and open layout, complete with in-suite laundry for everyday ease. The primary bedroom features its own ensuite bathroom, while the second bedroom and full bath provide flexibility for guests, roommates, or a home office. This well kept building offers fantastic amenities to elevate your lifestyle including an indoor pool, fitness room, residents’ lounge, and more. Underground parking and additional surface stalls add to the convenience, giving you peace of mind year-round. Whether you’re a first-time buyer, downsizer, or investor, this condo is a fantastic opportunity in one of Regina’s most sought-after communities. (id:51699)
970 Athol Street
Regina, Saskatchewan
VACANT 25 FT LOT X 125. ALL SERVICES OR THERE. READY FOR BUILDING. Within walking distance of schools, public transit, and a quick 5 minute drive to Downtown, Regina. Call or text your agent today for more information. (id:51699)
5241 Aerial Crescent
Regina, Saskatchewan
Welcome to 5241 Aerial Crescent, a beautifully maintained bi-level home in the heart of desirable Harbour Landing. Built in 2012, this 1,011 sq ft home offers great curb appeal with its stucco exterior accented by brick and a double attached garage. Step inside to a bright and open-concept main floor featuring laminate flooring throughout the living room and kitchen. The spacious living room is highlighted by a cozy gas fireplace with built-in shelving. The kitchen is a chef’s delight with stainless steel appliances including a double oven, sleek black granite countertops, a large island with seating, and a convenient corner pantry. From the kitchen, access the covered deck with gas hook-up, perfect for BBQ season! The yard is fully fenced and ready for kids, pets, and entertaining. The primary suite is generous in size and offers a walk-in closet and a 3-piece ensuite with a tiled walk-in shower. A second bedroom and a 4-piece main bath complete the main floor. Downstairs, large windows fill the space with natural light. The fully developed basement features a spacious family room wired with surround sound, two additional bedrooms, and a 3-piece bath. The home also includes thoughtful extras such as storage under the stairs, newer washer and dryer, high-efficiency furnace, on-demand hot water, and a water softener/HRV system (rented through Reliance Mackenzie). This is a move-in ready home in a great family-friendly neighbourhood close to parks, schools, and all amenities. Offers to be reviewed Monday, November 17th at 1:00 PM. As per the Seller’s direction, all offers will be presented on 11/17/2025 1:00PM. (id:51699)
7235 Dalgliesh Drive
Regina, Saskatchewan
Welcome to Sherwood Estates! This charming upper-level corner condo offers comfort, convenience, and exceptional value in a quiet, garden-style complex. Ideally located near all Northwest amenities and schools, this affordable home is perfect for first-time buyers, students, or anyone seeking low-maintenance living. Step onto the spacious, sun-filled deck that leads to your private entrance. Inside, you’ll find a bright and functional open-concept living space with durable laminate flooring throughout for a modern, seamless look and easy cleaning. The kitchen is practical and includes a full appliance package, while the adjoining dining area comfortably fits you and your guests for casual meals or cozy gatherings. Two generous bedrooms offer great closet space and plenty of natural light from the south-facing windows. The four-piece bathroom features a classic laminate countertop and clean design. Additional conveniences include in-suite laundry with washer, dryer, and an owned water heater. Dryer vent professionally cleaned in the summer. This unit offers central air for comfort in those hot summer months! Enjoy extra outdoor storage off the deck—perfect for seasonal items—and one designated parking stall in the south lot. Pet-friendly (with restrictions), this well-kept unit is move-in ready and waiting for its new owners. Functional, affordable, and filled with natural light—don’t miss your opportunity to call this condo home! (id:51699)
2522 Broderick Road
Regina, Saskatchewan
Welcome to this one-of-a-kind, custom-built 2,913 sq ft 2 storey with a triple attached garage in Windsor Park close to W.F. Ready Elementary School, Prince of Wales Park, Spruce Meadows Park and all east-end amenities. Upon entry, the spacious tiled foyer leads to the open-concept main floor with 17-foot ceilings and a floor-to-ceiling stone fireplace that elegantly divides the living and dining areas. Hardwood flooring flows throughout, and expansive floor to ceiling windows fill the space with natural light. The dining area offers impressive views to the second floor and direct access to the back deck through garden doors—perfect for entertaining. At the heart of the home is the gourmet kitchen, complete with stainless steel appliances, ample cabinetry and counter space, a large sit-up island with stone-accented pillars, and a walk-in pantry. The main floor bedroom provides flexibility for guests or a home salon with R/I for a sink. Completing the main level is a private office, 2-piece powder room, and a mudroom/laundry area with tile flooring, extra storage, and direct access to the triple garage. Upstairs, a spacious bonus room overlooks the living area below, maintaining the home’s bright and open feel. The primary suite is a true retreat with a cozy fireplace, a luxurious 5-piece ensuite with dual sinks, jetted tub, walk-in shower, and direct access to the walk-in closet. Two additional bedrooms—each with its own walk-in closet—and a 4-piece family bathroom complete the second floor. The basement offers incredible potential with an interior side entrance and room for 2 additional bedrooms, a kitchen, bathroom, and living area—ideal for multigenerational living or future suite development. Step outside to a fully PVC fenced backyard with a large deck with obscured glass panels, natural gas BBQ hookup, and a concrete patio below with shrubs for added privacy. This stunning home is move-in ready and offers exceptional quality, space, and versatility. As per the Seller’s direction, all offers will be presented on 11/17/2025 6:00PM. (id:51699)
25 Cameron Crescent
Regina, Saskatchewan
Pride of ownership shines in this one-owner bungalow perfectly situated on a quiet crescent backing an open green space and just steps from an elementary school. The home offers great curb appeal with a welcoming front deck, maintenance-free vinyl siding, and newer shingles. Inside, you’ll find gleaming hardwood floors in the spacious living room and a bright, family-sized kitchen with a large dining area—perfect for everyday living and family gatherings. The main floor includes three comfortable bedrooms and a full bathroom. The basement is open for future development, featuring spray-foamed exterior walls and a completed ¾ bathroom—an excellent start for added living space. Enjoy the beautifully landscaped backyard with a deck, patio, garden area, and plenty of room for entertaining. Additional highlights include underground sprinklers, PVC windows, and a single detached garage with lane access. This lovingly maintained home is truly a great place to call home! As per the Seller’s direction, all offers will be presented on 11/17/2025 1:00PM. (id:51699)
503 Souris Avenue E
Carlyle, Saskatchewan
Affordable Updated Bungalow in Carlyle – Massive Treed Backyard & Heated Double Garage! 503 Souris Avenue E - CARLYLE – 785 SQ.FT. | 2 BED, 1 BATH | DOUBLE DETACHED HEATED GARAGE & CARPORT | LARGE LOT. Looking for affordable living in Carlyle? This charming updated bungalow sits on a large, private lot with a fully treed backyard, offering both comfort and privacy in a great location—just steps from the elementary school on a quiet street! The back entrance welcomes you into a bright L-shaped open-concept kitchen, dining, and living area. The kitchen has been tastefully updated with modern cabinets, black appliances, and plenty of counter space. The dining and living room feature large windows, laminate flooring, and a cozy wood-burning fireplace. Down the hall, you’ll find two comfortable bedrooms and a refreshed 4-piece bathroom, both bedrooms with updated windows for added efficiency and light. The basement has been recently insulated and is ready for your finishing touches The utility room and laundry are also located in the basement. Enjoy your massive backyard with beautiful mature trees and plenty of room for kids, pets, or gardening. The property includes a double detached heated garage, plus a carport for extra covered parking. Located on the east side of Carlyle, less than a block from the elementary school and play grounds on a quiet, family-friendly street. Updates over the years: Electrical, plumbing, siding, shingles, windows, kitchen, bathroom, hot water heater, lighting, garage doors, and blown-in attic insulation. This property offers great value—affordable, updated, and move-in ready! Don’t miss your chance to own a piece of Carlyle in a great location! (id:51699)
2724 Mcdonald Street
Regina, Saskatchewan
Welcome to this impressive bungalow in the sought-after Arnhem Place neighbourhood—right in the heart of Regina. Fully rented and generating strong monthly income, this property is the ideal turnkey investment with leases secured until September 30, 2026. With 1,064 sq. ft., 5 bedrooms, 2 bathrooms, and a double detached garage, this home features a fully developed 2-bedroom basement suite with newly renovated kitchen and bathroom. This setup offers separate power and gas meters for both comfortable living and excellent revenue potential. The main floor is rented for $1,700/month plus utilities, featuring a bright and spacious living room with abundant natural light, an adjoining oak kitchen and dining area, a generous primary bedroom, two additional well-sized bedrooms, a 4-piece bathroom, and convenient main-floor laundry. The basement suite is rented for $1,300/month plus utilities and has just received updates to its kitchen and bathroom. This suite includes an eat-in kitchen, two large bedrooms, a bright living room, a 4-piece bathroom, its own laundry room, and separate electrical and furnace systems—perfect for long-term tenants or Airbnb potential in the future. The detached garage is rented for $300/month, and the corner lot offers extra outdoor space, a deck, plus four additional parking stalls beside the garage—ideal for a multi-tenant property. Located in quiet, desirable Arnhem Place, this home sits close to downtown, parks, schools, and amenities. With all units fully leased and generating $3,300/month plus utilities, this is a truly hands-off, income-producing investment. If you’re seeking a secure, high-performing revenue property with guaranteed income in place, this is the opportunity you’ve been waiting for. Contact your real estate agent today to schedule your private viewing! (id:51699)
560 Pringle Crescent
Saskatoon, Saskatchewan
This townhouse in the Pinnacle complex offers a bright, open-concept main floor featuring laminate flooring and oversized windows providing lots of natural light. The central kitchen boasts stainless steel appliances, a large island with seating, and a walk-in pantry, all flowing seamlessly into the dining area with direct access to the back deck. A convenient powder room completes the main level. Upstairs, you'll find two generously sized bedrooms, each with its own ensuite bathroom and plenty of closet space. The upper floor also includes a dedicated laundry area with side-by-side washer and dryer for added convenience. The single tandem garage comfortably fits two vehicles and still provides room for storage or a workshop space. It also offers access to a covered back patio and the shared green space. Ideally located near parks, walking paths, schools, and all the amenities Stonebridge has to offer, this home is a must-see! (id:51699)
938 Brachman Bay
Regina, Saskatchewan
Welcome to 938 Brachman Bay, a beautifully maintained bungalow nestled in the highly desirable Parkridge neighbourhood. Situated on a quiet, family-friendly bay, this home offers the perfect blend of comfort, space, and convenience. Step inside to find a bright and inviting main floor featuring a spacious living room, functional kitchen with ample cabinetry, and a cozy dining area that overlooks the large backyard. The main level hosts three generous bedrooms and a complete full bathroom, making it ideal for families or anyone who appreciates single-level living. Downstairs, you’ll find a non-regulation basement suite with two additional bedrooms and den/office space, a full kitchen, living area, and bathroom - perfect for extended family, guests, or potential rental income. The layout offers privacy while maintaining great flexibility for a variety of lifestyles. Outside, enjoy the expansive pie shaped, fully fenced yard, offering plenty of room for children or pets to play, gardening, or summer entertaining. The attached, heated double garage provides ample parking and storage. Parkridge is known for its quiet streets, excellent schools, and nearby parks, including Henry Braun School and Park and Parkridge Park. You’ll also appreciate the proximity to shopping, restaurants, walking paths, and all east-end amenities, making this location both peaceful and convenient. Clean, move-in ready, and full of potential, 938 Brachman Bay is the perfect place to call home. Don’t miss your opportunity to own a spacious bungalow in one of Regina’s most sought-after communities! As per the Seller’s direction, all offers will be presented on 11/17/2025 12:06AM. (id:51699)
1435 Oxford Street
Regina, Saskatchewan
Excellent opportunity to build equity in this original owner, 1988 built estate sale home. 2 large bedrooms on main, big living room with wood burning fireplace, eat in kitchen, jetted tub in main bath. Basement has small suite with kitchen, living room area, huge bedroom, 3 piece bath, laundry. Double width detached garage 27 x 19 has a 12 foot wide overhead door. (enlarging the door would allow access for 2 cars). Large asphalt driveway. Mid efficient furnace, tankless hot water heater, executor for the estate had most of the flooring and some bathroom fixtures removed. E. & O.E. As per the Seller’s direction, all offers will be presented on 11/17/2025 1:00PM. (id:51699)
2337 Mckinnon Avenue S
Saskatoon, Saskatchewan
This home is move in ready. Great curb appeal. 24X24 detached garage and additional RV or parking out front. Freshly painted both up and down in modern, neutral shades. Three large bedrooms up, two down, plus nice sized den. Most windows have been upgraded to triple pane, with the bathroom being the exception. Livingroom & dining room feature lovely hardwood floors. Large windows offering a beautiful abundance of natural light. Dining room patio door opens up to large, modern deck, overlooking nice private, yard, great for entertaining! Fence is new on all 4 sides. Central air for those hot summer nights! Both bathrooms have been upgraded. The lower level of this home is also a nice, bright extension of the upstairs. Furnace & Hot water heater are brand new from 2021. Shingles & siding were replaced on garage and all 4 sides of fence are new. Call your Realtor today for your private viewing. (id:51699)
203a 3rd Avenue
Aberdeen, Saskatchewan
Located in the welcoming community of Aberdeen, just a short 20-minute drive from Saskatoon. This 2008 built two storey home offers three spacious bedrooms on the second level and three bathrooms, including a primary bedroom with a walk-in closet and 3-piece ensuite. The main floor features an open-concept living and kitchen area with hardwood flooring, 2 piece bathroom, a spacious kitchen with corner pantry, and back entrance to the deck and fully fenced yard. Upstairs, you’ll find a second-floor laundry area for added convenience as well as a full bathroom. The stucco exterior provides a clean, low-maintenance finish and excellent curb appeal. There is potential for a future garage or additional parking at the back with lane access. Aberdeen is a family-friendly town with excellent local amenities, including a recreation complex with a rink, gym, and community rooms, as well as K–12 schooling right in town. Residents enjoy a safe, community-oriented lifestyle with local events and gatherings, while still being close to Saskatoon for shopping, dining, and services. This home is ideal for families looking for a balance of small-town living with city accessibility, offering a bright, open main floor & functional layout. (id:51699)
231 Atton Court
Saskatoon, Saskatchewan
Welcome to 231 Atton Court, an exceptional custom built home in Evergreen, perfectly positioned near the Forestry Farm and surrounded by walking paths, parks, and mature greenery. Thoughtfully designed and meticulously crafted, this residence is sure to impress. The main floor offers a bright front office with built in desk and shelving, an ideal work from home setup, along with a stylish 2 piece bath and a well planned mudroom with abundant storage. The heart of the home is the stunning open concept living space. A gourmet kitchen anchors the room with a gas range and direct vent, pot filler at the stove, a massive quartz island with waterfall edges, and a breakfast bar. The dining area flows seamlessly into the inviting living room, complete with a warm gas fireplace and large windows. Outdoor living is elevated with a covered deck featuring natural gas for your BBQ, a lower patio area, pergola, artificial turf for low maintenance enjoyment, and a relaxing hot tub. Upstairs, the second floor offers impressive scale with 9' ceilings and an ideal family layout. Two generous bedrooms sit alongside a dedicated laundry room, and a bonus office nook provides the perfect spot for homework or quiet work. The primary suite is a true sanctuary featuring an electric fireplace, expansive walk in closet, and a luxurious five piece ensuite with double sinks, an air jet tub, and an oversized walk in, doorless double shower. The fully developed basement extends the living space with two additional bedrooms, a full bathroom, and a large family room designed for movie nights, complete with projection wiring. Additional highlights include an oversized finished double attached garage with an overhead door leading to the backyard, an ICF foundation, triple pane windows throughout, and 9' ceilings on all three levels, creating a bright, airy atmosphere in every room. Homes like this rarely come to market. Welcome home. (id:51699)
31 Trifunov Crescent
Regina, Saskatchewan
Located in the family-friendly neighbourhood of Argyle Park, 31 Trifunov Crescent offers exceptional value and walkable convenience to nearby schools, parks, and all Rochdale amenities. This 5-bedroom, 3-bathroom home features a functional layout ideal for young and growing families, with plenty of space to tailor to your personal style. Key upgrades include updated windows, newer shingles, and a high-efficient furnace, providing peace of mind for the years ahead. The property also includes a double detached garage and a mature yard with room for outdoor enjoyment. A great opportunity to secure an affordable home in a desirable area with plenty of potential to make it your own. (id:51699)
3 Morrow Place
Shell Lake, Saskatchewan
This charming raised bungalow is 936 square feet and includes 2 bedrooms and 1 bathroom. It boasts a brand new renovation on the upper level, while the basement remains open and ready for your finishing touches. The open-concept design is perfect for family living and entertaining, offering plenty of space. Main floor laundry is a convenient option if desired. The exterior features new shingles in 2025, Hardie board siding and updated windows. Inside, you'll find stunning high-end vinyl plank flooring and stylish pine trim throughout. Set on a spacious lot in a peaceful cul-de-sac, the property also provides back alley access, allowing room to build a garage. The home comes with new kitchen appliances, all included. The property has a well that is shared with the neighbours and is registered on title. Quick possession is available, call for more info and to book your private showing. (id:51699)
211 1735 Mckercher Drive
Saskatoon, Saskatchewan
Experience the ultimate convenience of condominium living and a maintenance free lifestyle with no snow to shovel or grass to cut. This generously-sized (1010sq/ft), move-in-ready unit is located in the quiet community of Wildwood featuring 2 bedrooms, 2 bathrooms (1-4pc & 1-3pc) and 2 parking stalls (1 underground & 1 non-electrified surface). Upon entering the unit you are greeted by an open concept floor plan, highlighting upgraded flooring throughout: luxury vinyl plank in the kitchen, dining room, living room and laundry rooms; cushioned vinyl in the bathrooms and carpet in the bedrooms all completed in 2019. The efficiently designed kitchen comes fully equipped with all appliances included and ample cupboard & counter space for all your cooking needs (The dishwasher, counters, lighting and a cupboard refresh was completed in 2018). The outdoor balcony is the perfect spot to enjoy your morning coffee or relax after a long day at work. This unit also provides the convenience of in-suite laundry, central air conditioning (2016), all window coverings with blackout blinds and a storage unit (located in UG parking). If that wasn't enough the building also features several exclusive amenities to its residents: amenities room, car wash bay, workshop and ample visitor parking. Ideally located near the Lakewood Civic Centre, public transit, parks/walking trails, Wildwood Golf Course, shopping and amenities. What more is there to say but…Welcome Home! (id:51699)
1513 Arlington Avenue
Saskatoon, Saskatchewan
Welcome to 1513 Arlington Avenue, located in the heart of Saskatoon’s Brevoort Park neighbourhood! Perfectly situated directly across from the school and park, this spacious bi-level home with a double detached garage offers plenty of potential for those looking to make it their own. The main floor includes a bright living room, formal dining area, and a large kitchen with nook. You’ll also find a primary bedroom with a 2-piece ensuite, plus two additional bedrooms and a 4-piece bathroom. Downstairs, the basement is open for your touches - space features a family room, two more bedrooms, two bathrooms, a separate entrance, and extra living space — offering flexibility for extended family or future income generating potential. This home is filled with opportunity for updates and personal touches. This is a Presentation of Offers listing — contact your REALTOR® today for more information or to schedule a private showing! As per the Seller’s direction, all offers will be presented on 11/16/2025 10:30AM. (id:51699)
506 9th Street E
Wynyard, Saskatchewan
Welcome to 506 9th Street E in Wynyard, a well-kept family home offering three bedrooms on the main floor and one in the finished basement, with the bathrooms and interior updates completed about five years ago. The home features newer laminate flooring, PVC windows, a sunken living room with picture windows, and a separate dining room, all built on solid 2x6 construction. The basement includes a large rec room, a comfortable bedroom, and potential to add a second basement bedroom if desired. Central air-conditioning, Central-vac, and an updated water heater add comfort and ease of living throughout. Outside, the property sits on a large fully fenced lot with garden beds, a fire-pit area, a welcoming front deck, and a two-tier back deck for outdoor enjoyment. The insulated and drywalled double garage and paved driveway provide year-round practicality. Located on a quiet, well-maintained block surrounded by other cared-for homes, this property is also ideally situated near major local employers, including Sofina Foods and the rapidly developing BHP potash mine near Jansen. It’s an excellent opportunity for families, first-time buyers, or anyone seeking a move-in-ready home in a growing Saskatchewan community. (id:51699)
73 Red River Road
Saskatoon, Saskatchewan
Welcome to 73 Red River Road in the highly coveted River Heights neighborhood, just steps from the Meewasin trails. This beautifully updated 4-level split offers a functional layout that’s perfect for family living. Up a few stairs from the front entry, you’ll find a bright living area with hardwood floors, a semi-formal dining space with a large window, and a kitchen featuring updated stainless steel appliances and direct access to the upper back deck, ideal for morning coffee or summer barbecues. Just off the kitchen, a few steps down, is a cozy family room with a gas fireplace and a south-facing window overlooking the backyard. Completing this level is a versatile bedroom/office and a convenient two-piece bath with laundry. Upstairs, you’ll find two secondary bedrooms, an updated four-piece bathroom, and the primary bedroom complete with a three piece en-suite. The fully developed lower level adds even more living space with a rec room, a bedroom with en-suite, ideal for guests or a teenage retreat, and a crawlspace providing plenty of additional storage. Outside, the yard is fully finished with a two-tier composite deck with under-deck storage, a shed, U/G sprinklers, and a detached heated garage. Recent updates include garage heater and OSB/insulation (2018), shingles (2023), water heater (2022), basement reno with spray foam insulation (2018), composite deck (2022), blown-in attic insulation (2012), all windows (2021), and a new electrical panel (2018). Thoughtfully updated and situated in one of Saskatoon’s most sought after locations, this home combines comfort, function, and lifestyle. River Heights is known for its mature trees, quiet streets, and unbeatable access to the Meewasin Valley, making it ideal for those who enjoy an active outdoor lifestyle. This home’s rare, highly functional split-level layout offers space and flow that’s hard to find, perfect for both growing families and those who love to entertain. Call your Realtor® today! As per the Seller’s direction, all offers will be presented on 11/17/2025 3:00PM. (id:51699)
201 Y Avenue S
Saskatoon, Saskatchewan
Step inside a home that feels just right from the moment you arrive. This charming, move-in-ready gem in Meadow Green offers comfort, updates, and amazing value all wrapped into one inviting package. Set on a sunny corner lot, this home greets you with a brand-new front door and fresh shingles completed in 2025—peace of mind before you’ve even stepped inside. The bright main floor features updated countertops, a stylish new backsplash, and modern vinyl plank flooring that adds warmth and durability. The layout is cozy yet functional, making it an ideal fit for first-time buyers, downsizers, or anyone looking for something affordable without the compromise. Downstairs, the fully developed basement expands your living options with a spacious rec room—easily suitable as an extra bedroom, home office, or media space depending on your needs. Outside, the large fully fenced yard is perfect for pets, kids, gardening, or simply enjoying quiet evenings. You’ll also appreciate the convenience of the 1-car detached garage. This is a wonderful opportunity to get into a solid, well-loved home without breaking the bank. Affordable, updated, and ready for its next chapter—don’t miss out. Get your showing booked today! (id:51699)
4514 Argyle Street
Regina, Saskatchewan
Located on a quiet street in the desirable Albert Park, this large 1783 sqft four level split has been an exceptional home for a large family since 1979 and is now ready for a young family to make it their own. With 4 bedrooms and 3 bathrooms, there's plenty of space including three large family/rec rooms. On the top floor, you'll find three good size bedrooms including the Primary bedroom with double closets and a three piece ensuite. The main floor boast tons of space with a large eat-in kitchen with large windows, a formal dining space and a massive living room featuring a wood fireplace. Two different sets of staircases lead down to the third level which is at grade level and has access to both the front and rear yards. This level provides an additional family room, a fourth bedroom/office and the laundry room with an additional bathroom. The lower level has a unique workshop, utility room and a retro rec room perfect for watching movies, playing music or just a kid's play room. Plenty of storage in the crawl space. A spacious West facing backyard is fully fenced, has a small garden area and a large deck. Windows and doors have been updated over the years. Shingles were replace in 2014. Sewer line in front yard was replaced this fall. Seller is reviewing offers on Monday Nov 17. As per the Seller’s direction, all offers will be presented on 11/17/2025 2:00PM. (id:51699)
Regina Commuter Acreage
Edenwold Rm No.158, Saskatchewan
Ideally located just minutes from White City and Balgonie, with quick access to the #1 Highway and Regina Bypass, this 11.6-acre acreage offers an unbeatable blend of space, convenience, and privacy. Whether you commute, run a business, or want more room for your family, the location is hard to beat. A strong, reliable well and the mature shelter belt add long-term value, security, and true seclusion. A major feature of the property is the heated 7-car attached garage, divided into two bays with 8’ and 10’ overhead doors—perfect for vehicles, tools, or shop space. Paired with the 46' x 72' steel-beam Quonset, there is outstanding room for equipment, storage, or a full workshop setup, making the property ideal for trades, home-based businesses, or anyone needing significant indoor work areas. The 2,208 sq ft four-level split sits within a mature shelter belt and offers vaulted ceilings, hardwood flooring, and a wood-burning fireplace in the main living area. The dining room opens to a private deck, and the kitchen includes a large fridge/freezer and connects to a den with access to a year-round hot tub room. The upper level features a spacious primary bedroom with walk-in closet and a 5-piece ensuite with soaker tub and separate shower. A second bedroom and full bathroom complete the level. The third level offers a large rec room and an additional den, and the basement provides more living space, laundry, storage, and utility areas. A natural creek and marsh sit along the property, offering a scenic and private backdrop with regular wildlife activity. It enhances the peaceful feel of the acreage and provides excellent recreation—walking, bird watching, hunting, or simply enjoying nature at your doorstep. An additional 129 acres is available (SK006015). (id:51699)
222 Western Crescent
Saskatoon, Saskatchewan
Welcome to 222 Western Crescent — a beautifully renovated raised bungalow with 849 sq ft, a south-facing backyard, and a bright, inviting layout. The main floor is bright and sunny with a great flow and a fabulous, functional kitchen, all renovated top to bottom. The lower level is open and airy, offering a spacious family room, a great bar and entertaining area, an additional bedroom, and a refreshed 3-piece bath. Outside, you’ll enjoy a newer deck built in 2023 overlooking the sunny yard, along with an oversized detached garage and front driveway parking for two additional vehicles. There is also a gravel parking area in the backyard with large gate access—perfect for storing a boat or other recreational vehicles. Major updates include the furnace and water heater in 2019, windows in 2017, and shingles in 2012. Be sure the check out the virtual tour! All offers will be presented on November 16th at 4:00 p.m. This is a solid, move-in-ready home in a mature neighbourhood—updated, comfortable, and ready for its next owner. As per the Seller’s direction, all offers will be presented on 11/16/2025 4:00PM. (id:51699)
310 Carr Crescent
Saskatoon, Saskatchewan
Welcome to 310 Carr Crescent, a beautifully maintained bilevel home ideally situated in the highly sought-after community of Silverspring. Thoughtfully designed for comfort and function, this property features a semi walk-out basement and an impressive 24x26 heated attached garage, perfect for those who value extra workspace or comfortable year-round vehicle storage. The main floor offers a bright and inviting layout with an abundance of natural light, highlighted by durable laminate flooring throughout—no carpet anywhere. The living and dining areas flow seamlessly into a well-equipped kitchen with ample cabinetry and direct access to the backyard deck (with hook up for gas BBQ). You’ll find two comfortable bedrooms on the main level, along with the convenience of main floor laundry. The lower level continues to impress with large windows offering an abundance of natural light, two additional spacious bedrooms, 4 piece bathroom, a large family room ideal for relaxing or entertaining, and a semi walk-out design that offers access to the backyard. This rear entry could work perfectly for anyone with a home based business allowing their clients to access the basement from the back of the home. Practicality is evident throughout, including a two-zone heating system allowing separate temperature control for the main floor and basement as well as a new central AC in ’24 for year round comfort. Outside, enjoy the large west facing deck with a generous storage area beneath—an excellent bonus for seasonal items or outdoor gear. Additional recent updates include a new dishwasher and stove. Set on a quiet crescent close to schools, parks, walking trails, and all amenities, this home offers an exceptional blend of comfort, functionality, and location. The perfect opportunity in one of Saskatoon’s most desirable neighbourhoods. As per the Seller’s direction, all offers will be presented on 11/18/2025 11:00AM. (id:51699)
443 Blackburn Terrace
Saskatoon, Saskatchewan
Welcome to 443 Blackburn Terrace, perfectly situated in a quiet Cul-de-Sac of Briarwood. This beautiful 1447 sq ft 4 bedroom plus den, 3 bathroom home with a fully finished basement is the perfect location and space to raise a family. Enter through an open welcoming foyer with large closets and a window seat. The main floor of the home has perfectly cared for hardwood flooring, and main floor laundry. This home includes all appliances plus a bonus upright freezer and additional fridge downstairs. Entertaining will be a breeze in this open concept kitchen with pantry and plenty of storage, a centre island with sink and dining room adjacent. The flow of the home leads you into the living room with a cozy natural gas fireplace. 3 rooms are found on the main floor, with a spacious master bedroom complete with 3 piece ensuite and walk in closet. Down stairs you will be greeted with space for everyone in the large family room with bonus room/area off to the side, an additional bedroom and 4 piece bathroom. But that’s not all, enter through the French doors into the den, the sky is the limit with this space. Don’t forget about the amazing exterior of this home with both a front and back deck that allows you to enjoy either the shade or the sun of the day. The mature, well manicured yard, complete with raised gardens, storage shed, underground sprinklers on timer and plenty of room to develop to your liking. Recent upgrades include new Central AC and Fridge in 2025, Shingles in 2022, recent 2 car garage has been insulated with natural gas heater. This amazing home has been meticulously maintained and ready for its new family to join the Briarwood community. Photos in listing prior to seller moving out. Available for quick possession. Open house Friday Nov 14 - 4pm-6pm, Saturday Nov 15 - 12pm-4pm (id:51699)
151 Kutz Crescent
Saskatoon, Saskatchewan
Welcome to 151 Kutz Cres. in Arbor Creek, backing onto peaceful green space! This 1500 sq ft bi-level home offers a spacious foyer with a walk-through closet leading to the attached, insulated garage. The main floor is bright and open with vaulted ceilings, plenty of windows, a large dining area, and a kitchen with updated countertops and appliances. Down the hall, you’ll find the laundry room, a 4-piece bath, the primary bedroom with a 4-piece ensuite and walk-in closet, plus two additional bedrooms. The lower level features a huge family room, a brand-new 4-piece bath, a large bedroom with new vinyl plank flooring, and another room perfect for a bedroom, office, or extra living space. The furnace, air conditioning, and water heater are all new, and the shingles were replaced in recent years. Outside, enjoy a large west-facing deck with no backyard neighbours, along with a sandbox, garden space, and storage under the deck. Don't miss your chance to own this spacious, well cared for home in a great area! (id:51699)
242 30th Street
Battleford, Saskatchewan
If these walls could talk… built in 1912, this solid and well-maintained home has countless stories to tell and all the character you’ve been searching for. Located in the beautiful Town of Battleford, this property blends timeless charm with thoughtful updates. Step inside and feel the warmth right away. The spacious layout features large entryways connecting each room, with natural light pouring through the updated windows. A stunning solid wood banister greets you at the front door—a classic hallmark of homes from this era. The living room is welcoming and flows seamlessly into the large dining area, perfect for hosting family and friends. Adjacent to the dining room is a cozy family room that was completely redone—taken down to the studs with new insulation, lighting, and a feature wall showcasing an electric fireplace set in the original brick surround. The kitchen offers excellent storage with an island, pantry, and plenty of cabinetry. Off the back door, you’ll find a spacious mudroom ideal for winter gear and everyday use. The primary bedroom is conveniently located on the main floor, right next to the laundry area and a beautifully renovated 4-piece bathroom with quality finishes. Upstairs are two unique bedrooms, full of character and charm—each with cozy nooks perfect for reading or play. The partial basement is great for storage and houses the updated furnace, hot water heater, and electrical panel. Central air conditioning was just installed in 2025 for added comfort. Outside, enjoy a large deck for entertaining, a fenced yard with a play structure and garden shed, and a single detached garage with a brand-new overhead door. And after a long day’s work, unwind on the quaint covered front porch—a perfect spot to relax and take in the peaceful surroundings. This one-of-a-kind Battleford home is filled with history, charm, and comfort—ready for its next story to begin. Call for your personal tour of this beautiful property today! (id:51699)
1116 I Avenue S
Saskatoon, Saskatchewan
Opportunity is what this little 936 sq ft gem is in the Holiday Park neighborhood. Whether you are a family, a single person, or an investor this is the place for you. It is a half a block off 11th ST for easy access 1 ½ blocks to Spadina Cres W and the river. With schools, Riversdale Outdoor Pool, all of the amenities of Victoria Park in walking distance from this quiet well-kept street, it would be hard to find a better location. This home offers the living, dining room, kitchen and 4 piece bath on the main floor. In 2000 an addition was built that added and 18’6 x 24’ attached insulated garage with direct entrance to the house. It also added a 2nd floor with 2 bedrooms and a den. At this time the front 3 sides of the house received new insulation, new siding, shingles and aluminum soffits. The electrical, furnace and water heater were also updated in 2000. The basement holds a little surprise of a 3 piece bath with a claw foot cast iron tub. As per the Seller’s direction, all offers will be presented on 11/16/2025 2:00PM. (id:51699)
330 Fehr Crescent
Martensville, Saskatchewan
Welcome to 330 Fehr Crescent. This home is located on large pie shaped lot on a quiet crescent in Martensville. Enjoy your large back yard that is fully fenced, lots of mature trees and a large shed. The lot does have a back lane that gives you the option of rv parking and or a detached future garage. Out front you have a double interlocking block driveway that leads to the double attached garage that is heated! Once inside you will find a very spacious home that has 1820 square feet spread over two levels. The main floor has a large foyer, formal dining room, large kitchen, den, 2 piece bath and a large living room that features a gas fire place. Upstairs featureds a huge master bedroom with a walk in closet, gas fireplace, ensuite bathroom with a separate jetted tub! Also on the upper level is another 4 pc bathroom and two more bedrooms. The basement has a storage room, utility room and a bedroom with a walk through closet to the 4 pc ensuite. The basement could also be used as a small family room. Call today to view!! (id:51699)
515 Beckwell Avenue
Radville, Saskatchewan
Welcome to this inviting 2 bedroom home with a versatile loft that could easily serve as a third bedroom or home office. The updated kitchen offers modern finishes and functionality, while the nicely sized living room and dedicated dining room are filled with natural light perfect for relaxing or entertaining guests. Downstairs, you’ll find a finished basement featuring a spacious rec room, laundry in utility, another bedroom, tons of storage space and rough in for a second bathroom, adding great potential for future customization. Outside, the property includes a garage with a convenient workshop area at the front, ideal for hobbies or extra storage. Some bonuses to this property include basement was built in 1981, shingles on garage done in 2025, PVC windows main floor and loft, deck at the front as well as the back, updated bathroom and kitchen and a newer water heater. Located in the welcoming community of Radville, this home offers small town charm, a family friendly atmosphere, and all the amenities you need close by. Don’t miss this opportunity to make it yours! (id:51699)
2243 Mahony Crescent
Regina, Saskatchewan
Welcome to 2243 MAHONY Crescent, a stunning and meticulously upgraded two-story split home in the sought-after Gardiner Park neighborhood that boasts a brand new roof (June 2024) and a recent $15,000 professional investment in wall bracing and waterproofing, with receipts available for your peace of mind. Step inside to a spacious foyer that leads to a charming living room with a large bay window, filling the home with natural light, while the main floor showcases elegant and low-maintenance laminate and ceramic tile flooring. The kitchen is a true highlight, featuring a plethora of white cabinets, a moveable center island, and an eating bar that overlooks the cozy family room—which is complete with a welcoming gas fireplace and patio doors opening to a spacious deck for serene outdoor relaxation. Also on the main floor is a formal dining room, a convenient laundry room, a 3-piece bathroom, and an office/mudroom with direct access to the double attached garage. Upstairs, you will find three generously sized bedrooms, including a master bedroom with its own 4-piece ensuite, all sharing a well-appointed 4-piece family bathroom. The thoughtfully developed basement adds incredible versatility with a recreational room, a fourth bedroom, a den, and ample storage, complemented by a utility room housing a high-efficiency furnace from 2010. This immaculate property is a must-see—contact your agent today for a private viewing. As per the Seller’s direction, all offers will be presented on 11/16/2025 6:00PM. (id:51699)
1045 4th Avenue Nw
Moose Jaw, Saskatchewan
Excellent starter home or revenue property! Sitting on a beautifully treed street with excellent curb appeal. This 3 bed / 1 bath home boasts 825 sq.ft. Heading inside you are greeted by a stunning sunroom which is sure to be your favorite spot for your morning coffee. Next we find a huge living room with so much space for entertaining! Down the hall we find a large primary bedroom and a second bedroom as well as a 4 piece bath! Next we find a super cute U-shaped kitchen with space for a small dining table. Off the back of the home we find a large mudroom making life so much easier. Downstairs we find a large partially finished family room which would be a great value add for the next owner. There are also 2 rooms down here - a third bedroom and a den. Heading outside you are sure to love your mature trees and fenced yard! Quick possession is available! Reach out today to book your showing! (id:51699)
3459 Elgaard Drive
Regina, Saskatchewan
Varsity Homes/Gilroy Homes 2-storey townhouse in Hawkstone Village, a great townhouse development in Regina's north west Hawkstone subdivision close to Dr. Hanna Elementary, St. Timothy School, Hopson Park, Sangster Park and Englewood Park, and all Rochdale Blvd. amenities. This unit faces the quiet courtyard area and the private front deck has a gate if needed for children or pets. The entrance leads into a tiled foyer, coat closet and convenient 2 piece bathroom. The open concept main level has laminate and ceramic tile flooring throughout. A large window fills the bright living room with lots of natural light. The modern kitchen features maple shaker-style cabinetry, a large island with sit-up seating, white appliances and tile backsplash. The second floor offers a spacious primary bedroom with direct access to the 4 piece main bathroom through a generous walk-in closet, along with a nice sized second bedroom. The undeveloped basement houses the laundry and has potential for a future rec room or additional living space. There is one electrified parking stall included. This condo is perfect for first time buyers or down-sizers and is move-in ready! As per the Seller’s direction, all offers will be presented on 11/16/2025 5:00PM. (id:51699)
102 6th Avenue N
Warman, Saskatchewan
The perfect combo of a great house & prime location — just half a block from the high school and steps from medical/dental offices, Tim Hortons, and many other convenient amenities. This beautifully kept home sits on a double lot (100’ x 140’) with lane access, offering exceptional space for parking, RVs, and all your toys. There is a four-car concrete front driveway, plus both an attached garage and an oversized single detached garage which has just been updated with new exterior with insulation beneath. Inside, upgrades over the years include windows, a high-efficiency furnace and water heater, vinyl siding, and attic insulation (2009) — all the big-ticket items have plenty of life left! The main floor features an inviting open-concept layout where the kitchen, dining, and living room flow together seamlessly. The stunning country-style white kitchen includes soft-close cabinetry, a deep sink, tile backsplash, built-in wine rack, pull-out drawers, two lazy Susans, and a large pantry. The main living area also includes a lovely electric fireplace.Originally designed with three bedrooms on the main floor, one has been converted into a cozy den with garden doors to the backyard — perfect for a study, music room, or flexible space. The updated 4-pc bathroom features tile flooring, along with a deep soaker tub. Additional updates include newer laminate flooring, paint, light fixtures, doors, and trim.The lower level is bright and spacious, offering a family room plus a games/hobby area and a combined laundry/bathroom. There is also a large bedroom with a walk-in closet. Added conveniences include central air and central vac. Step outside to a beautiful, private, mature yard filled with trees, shrubs, raised beds, interlocking brick and patio spaces, a huge garden, and newer fencing. The attached garage features a breezeway and entrance with shiplap and hooks, a charming and functional entry space.Just move in and enjoy — excellent value in an outstanding location! (id:51699)
426 Centennial Drive
Strasbourg, Saskatchewan
Opportunity Knocks! Charming Bungalow Awaiting Your Vision in Strasbourg! Imagine the potential! This spacious 4-bedroom bungalow in the friendly town of Strasbourg is ready for a new owner to bring their creative vision and some TLC to restore its shine. While this home requires some work, the excellent bones and prime location make it a diamond in the rough. Envision modernizing the kitchen, updating the bathrooms, and selecting your own flooring and finishes to make this house truly your own. This property is a fantastic opportunity for renovators, DIY enthusiasts, or first-time homebuyers looking to build instant equity! Don't miss out on the chance to own a great property in a wonderful community. Roll up your sleeves and start planning your renovation project today! Call today to set up your viewing! (id:51699)
Kasahoff Acreage
Corman Park Rm No. 344, Saskatchewan
Country Living Close to the City! Discover the perfect blend of space, comfort, and rural charm with this 1,384 sq ft bungalow situated on 10 acres (with the potential to purchase up to an additional 150 acres). Located just 25 minutes from Saskatoon and only 6 km from Langham and local schools, this property offers peaceful country living with convenient access to town amenities. Inside, you’ll find a spacious 3-bedroom, 1-bathroom layout featuring a massive living room with a cozy wood-burning fireplace — perfect for family gatherings. The large wrap-around deck provides the ideal spot to relax and enjoy prairie sunsets. The home also includes a double attached garage, an unfinished basement ready for development, and a new electrical panel for peace of mind. Located on a school bus route, this property offers an excellent opportunity to create your own acreage dream. Please Note: Pending subdivision. Sale will be completed upon subdivision approval and registration. (id:51699)
106 Pringle Crescent
Saskatoon, Saskatchewan
Wow! This home is truly a gem. This immaculate custom-built Fraser Homes bungalow (2014) offers 1730 ft. of fully developed living space, designed with functionality and luxury in mind. Featuring 6 bedrooms + a den, this home boasts high-end finishes, 9’ ceilings, a sound system throughout, and multi-zone heating and cooling. The chef’s kitchen includes a large island, custom maple cabinetry, stainless steel appliances, marble backsplash, and quartzite granite countertops. The primary suite features a spacious walk-in closet and ensuite with dual sinks and glass shower. All three bathrooms offer heated tile floors and Kohler fixtures. Enjoy maintenance-free landscaping with zero-scape turf, flagstone pathways, composite fencing, and a two-tier deck backing the park. Exterior upgrades include Trimlight LED event lighting (phone-controlled), polyaspartic-coated garage floors, and Hardie Board siding. With southwest exposure, three natural gas outlets, and a triple concrete drive, this home blends quality, comfort, and design in every detail. (id:51699)
107 610 Perehudoff Crescent
Saskatoon, Saskatchewan
Welcome to show this well-maintained townhouse in Erindale Community! The owner did lots of upgrades for the home. Changing most parts of flooring, upgraded most of appliances (fridge, stove, dishwasher, dryer, shower faucets, sink faucets, microwave, adding freezer). The great location townhouse featured with nice sized living room, open functional kitchen and large nook area. Two good size bedrooms with a 4-PC bathroom in the main floor. The fully finished basement comes with a family room, an additional bedroom, and a 3-pc bath/laundry room. More features: Central air conditioning, French door to deck, single attached garage 12' x 27'. This home is close to the University, all area amenities, public transportation and the public library. Call to view today! (id:51699)
228 Braeshire Lane
Saskatoon, Saskatchewan
Welcome to 228 Braeshire Lane, Experience quality craftsmanship and timeless design in this stunning Valentino-built two-storey home, perfectly situated in Saskatoon’s highly sought-after Briarwood neighborhood. Built in 1996 and meticulously maintained, this residence offers over 2,800 sq. ft. of elegant living space, featuring 4 bedrooms, 4 bathrooms, and multiple living areas designed for both comfort and functionality. As you enter, you’re greeted by a spectacular 18-foot foyer with a grand spiral staircase and an open-concept living and dining area that exudes sophistication. From the dining room, a set of French doors leads to the bright kitchen and breakfast nook, thoughtfully designed with ceramic tile flooring, a gas range with direct exterior venting, two double sinks and dishwasher—ideal for large gatherings. The main floor also includes a spacious family room with a gas fireplace, a bright office overlooking the street, a powder room, and a mudroom with laundry hookups conveniently located by the garage entrance. Throughout the home, you’ll find extensive built-in cabinetry providing exceptional storage and style. Upstairs, the primary suite offers a luxurious retreat with a 5-piece ensuite featuring a Jacuzzi tub, separate shower, and dual-sink vanity. Two additional large bedrooms and a 4-piece bathroom complete the upper level. The fully finished basement extends the living space with a large recreation and game room, an additional bedroom, a den, and a 4-piece bath—perfect for guests or family activities. Additional features include dual HE furnaces, HRV system, central A/C and central vacuum. The exterior showcases classic stucco finish, a French-style front entrance, and a durable clay tile roof. An oversized 33’x22’ insulated triple garage with direct home access. This exceptional property combines quality, comfort, and practicality—a rare find ideal for a growing family. Contact your favorite REALTOR® today to schedule a private showing! (id:51699)
1908 Pembina Avenue
Saskatoon, Saskatchewan
Situated in one of the city’s most desirable locations, this 1,435 sq ft walkout bungalow offers sweeping views of the South Saskatchewan River and Meewasin Valley. With no development behind, the setting is exceptionally private and scenic. Recent updates include refreshed bathrooms with quartz, and a bright white kitchen featuring Carrera inspired quartz, peninsula seating, and updated built in stainless appliances. The open dining and living area is anchored by a classic mid-century brick wood burning fireplace and large windows that showcase the view. There are three bedrooms plus an office and three full bathrooms. Hardwood floors run through most of the main level. The fully developed basement includes more river views, another fireplace, a spacious guest suite, full bath, and ample storage. Additional highlights include an attached two car garage that leads through to a four car tandem garage, updated furnace, hot water tank, and shingles. The backyard is fully fenced, and landscaped with grass and perennials. Enjoy views from the stunning rooftop deck with panoramic river views you wont want to miss out on this excellent home! (id:51699)
5 Quarters Nw Of Swift Current In One Block
Swift Current Rm No. 137, Saskatchewan
5 Quarters of Farmland in the RM of Swift Current No. 137 – all connected and totaling approximately 840 acres (706 acres cultivated per SAMA). Total assessment $670,900. Located just northwest of Swift Current. Could easily be converted back to grass for cattle; a good portion of the land has fence. Contact me today for more details! (id:51699)
309 102 Manek Road
Saskatoon, Saskatchewan
Welcome to this charming two-bedroom main floor unit located in a fantastic Evergreen location just steps away from Evergreen Square, local shopping, bus routes, and a short walk to schools. This inviting home features a spacious open concept layout with an espresso kitchen boasting quartz countertops. The two bedrooms are of a nice size, perfect for comfortable living. Enjoy the ease of one exclusive parking stall and benefit from the affordable condo fees. Why rent when you can own this delightful property in such a desirable location? Don't miss out on this opportunity to make this cozy unit your own! (id:51699)
1419 Glendale Street
Moose Jaw, Saskatchewan
Are you looking for a family home that checks all the boxes? This 3 bed/2 bath home with a heated double detached garage has been beautifully updated - boasting 928 sq.ft with a fully finished basement! Excellent location - just blocks away from the new joint-use school! Excellent curb appeal as you arrive. Heading inside you are greeted by a spacious sunken foyer that opens into your living room which showcases lots of natural light! Next we find a spacious eat-in kitchen complete with an updated 2 tone kitchen, lots of cabinet and counter space, and a stainless steel appliance package! Next we head down the hall - you are sure to love having the 3 bedrooms all on the main floor! We also find a beautifully renovated 4 piece bathroom on this level. Heading downstairs we find a massive family room - the perfect place for the kids to play! There is also another updated 3 piece bathroom down here, a large storage room and a utility/laundry room. Heading outside you are sure to love the xeriscape backyard - perfect for entertaining! The gazebo is sure to be a hit! Last but not least we find a spacious 24'x24' heated garage that has a new electrical service, new heater and is ready for winter! This home has had so many updates in the last few years - pride of ownership shines here. If you are looking for a home that doesn't need a bunch of updating - make sure this is on your list. Reach out today to book your showing! (id:51699)
211 Railway Avenue
Wawota, Saskatchewan
talk about AFFORDABLE living!! 211 railway avenue; situated in the quiet community of wawota — this 1978 mobile home was moved to town in 2012 and features 2 bedrooms, open concept kitchen, dining, living, a 1-4pc bathroom, and laundry all on one level...no need to worry about a basement on this one! Buyers will enjoy the comforts of just shy of 1000 SQFT of living space, updated linoleum flooring, freshly painted walls, good sized kitchen, updated furnace, and a few new windows, all situated on an OWNED 39' x 120' lot! With the possibility of a $350/month mortgage payment with just 5% down...what more could a person ask for? AFFORDABLE PRICE—OFFERED at $48,000! Click the virtual tour link to take a quick tour of this mobile home OR call an agent to book in a showing to have a look for yourself! (id:51699)

