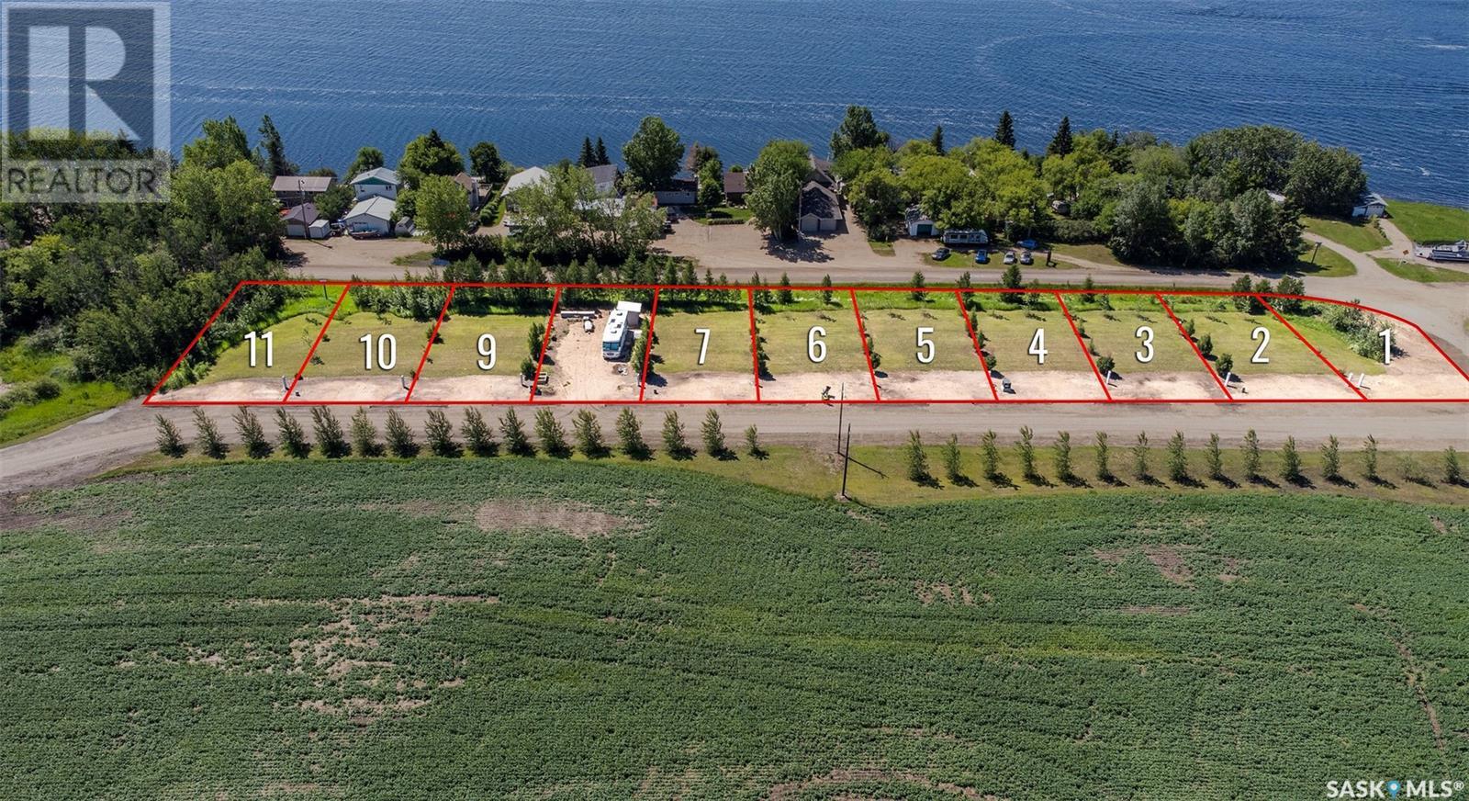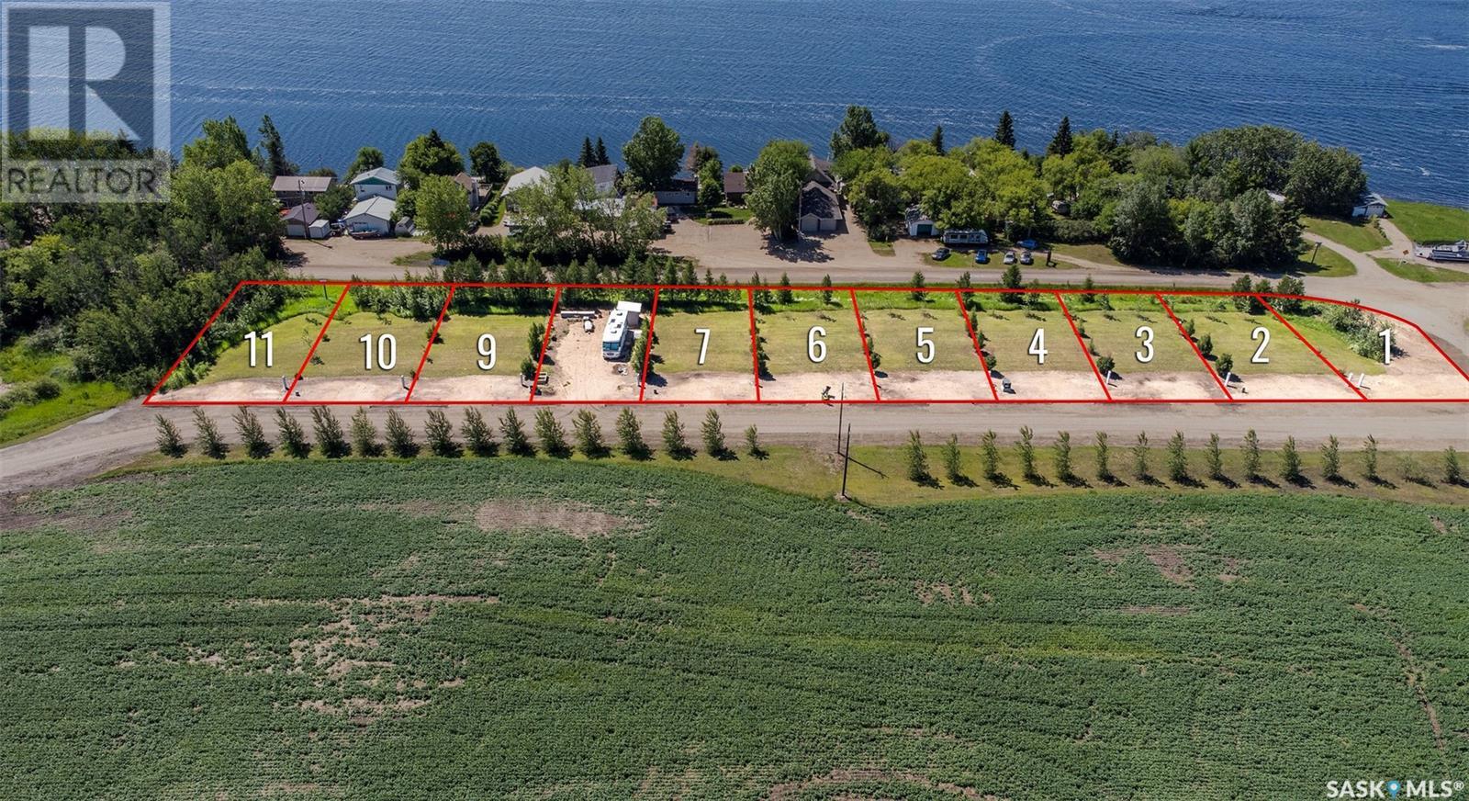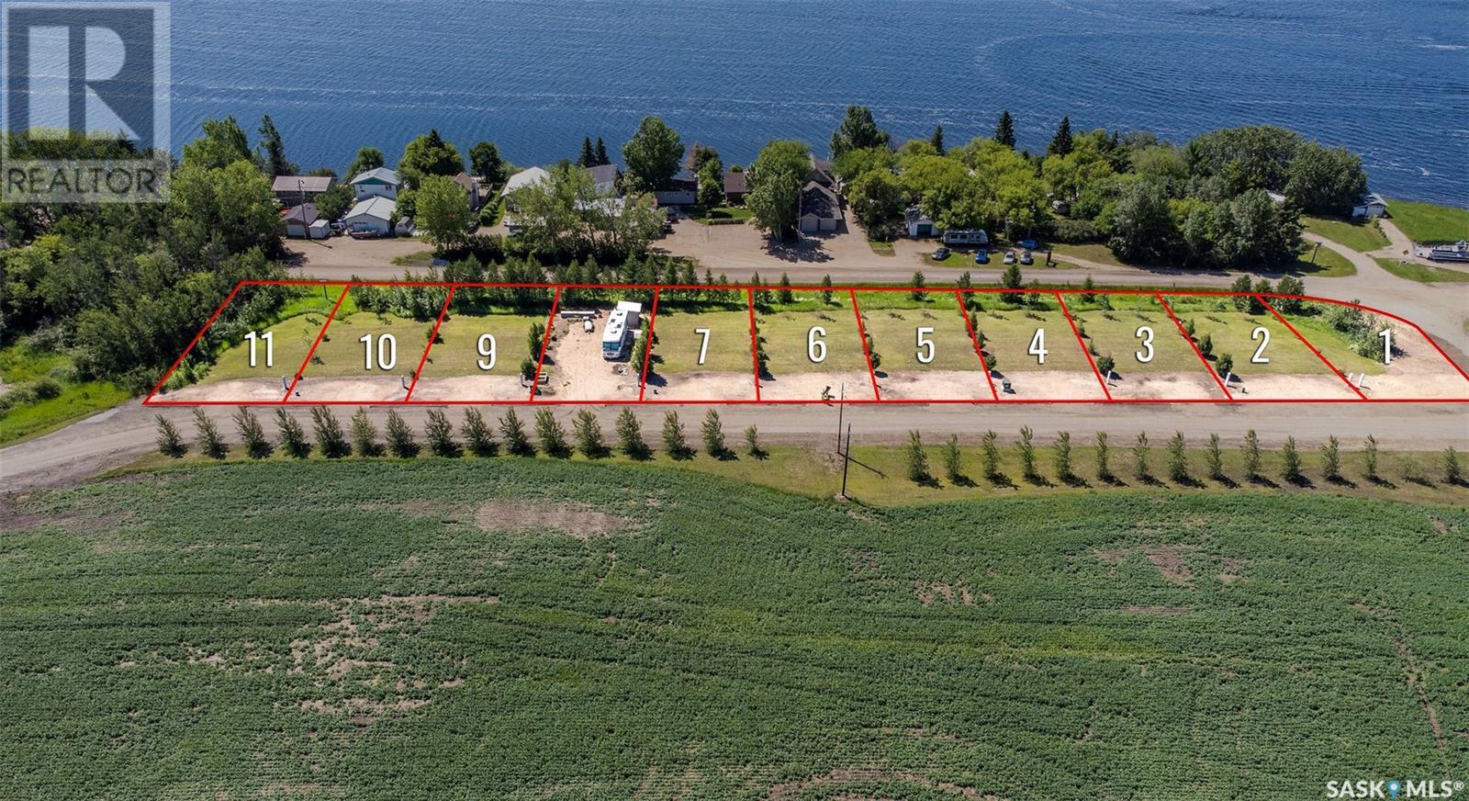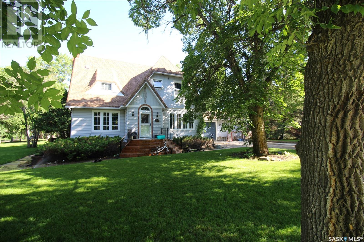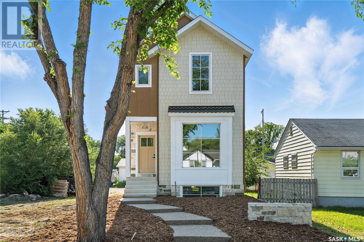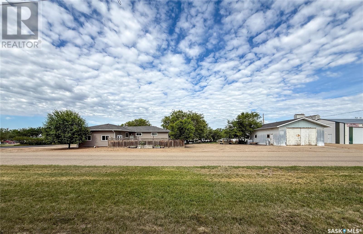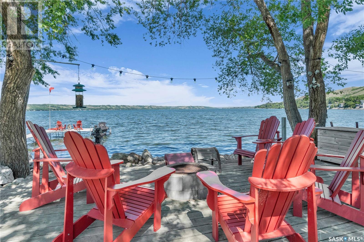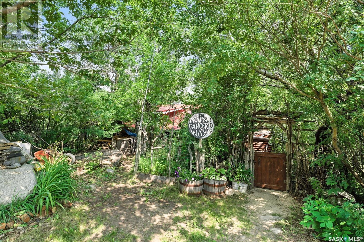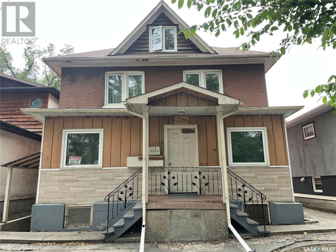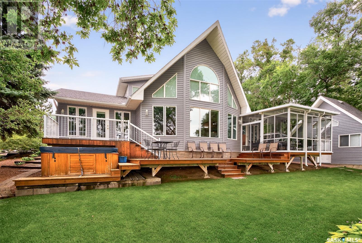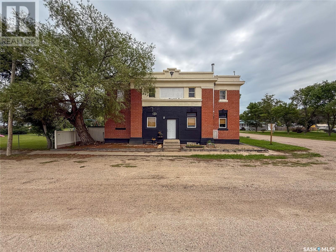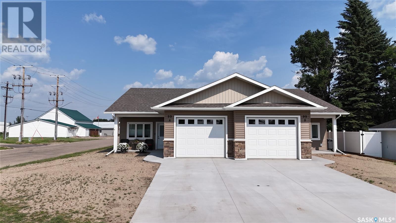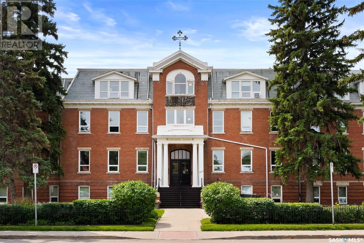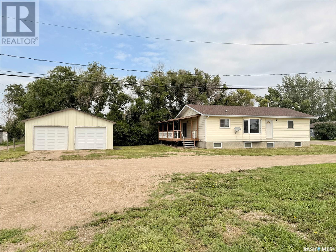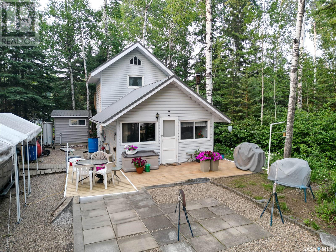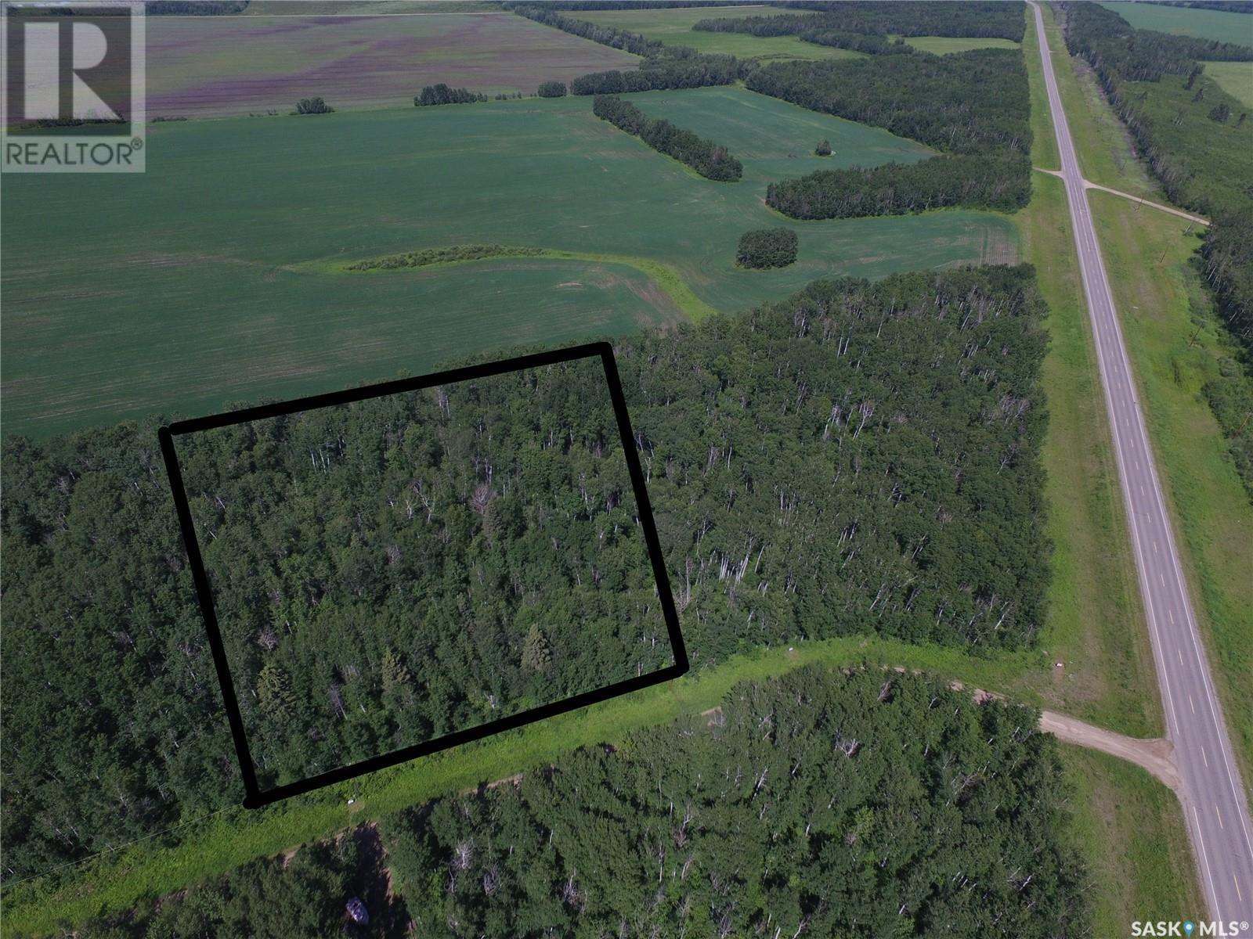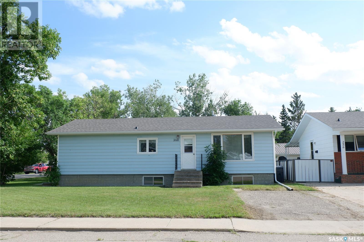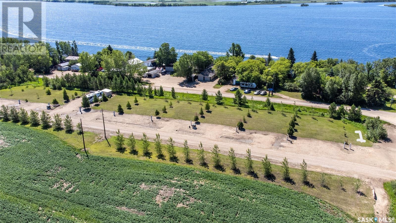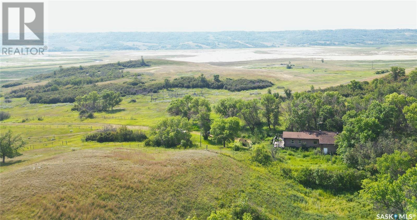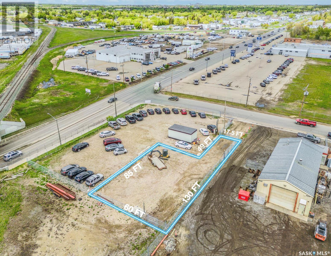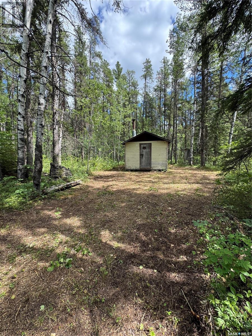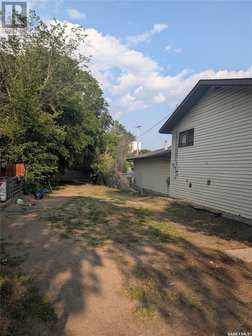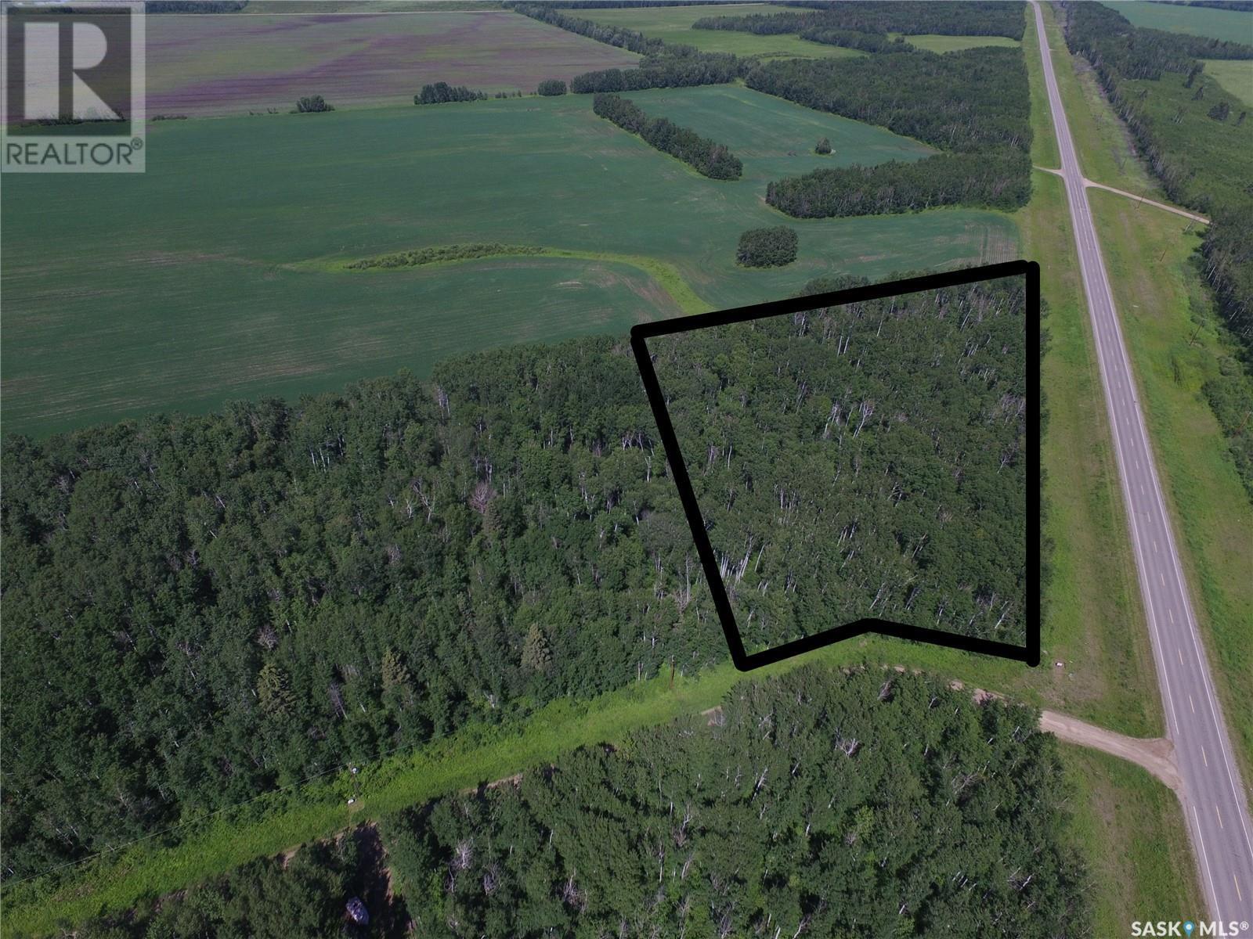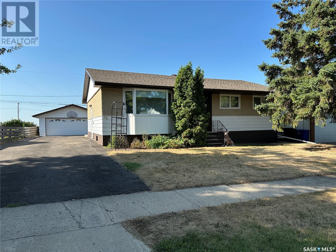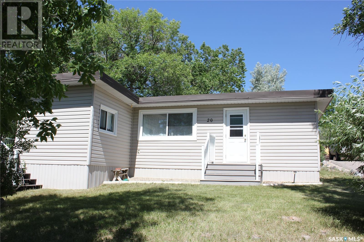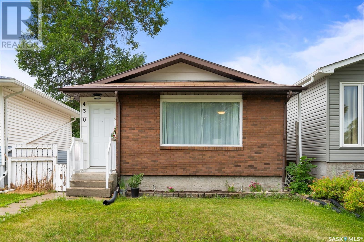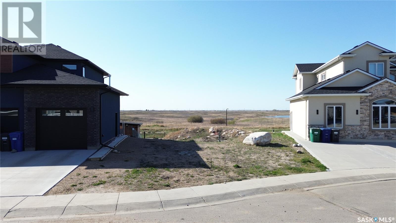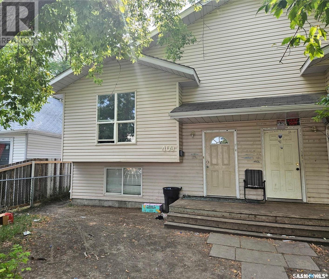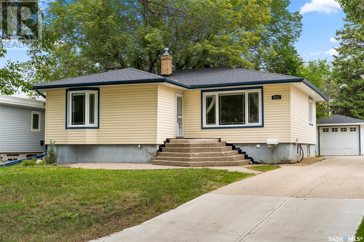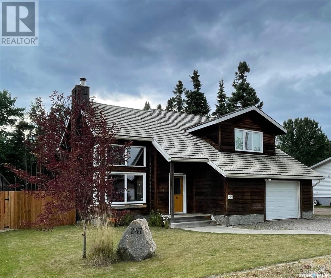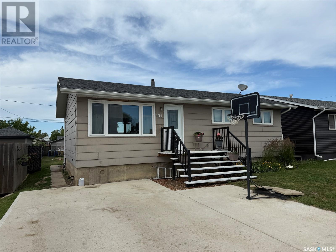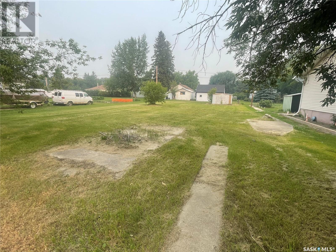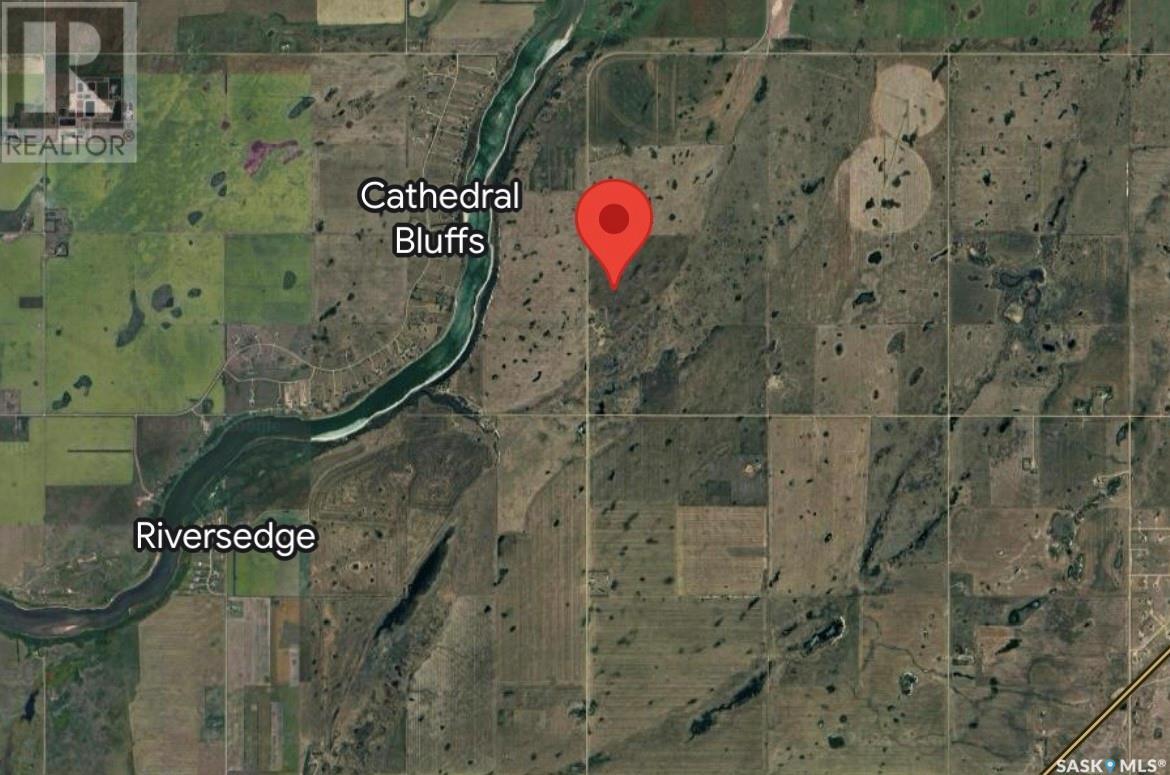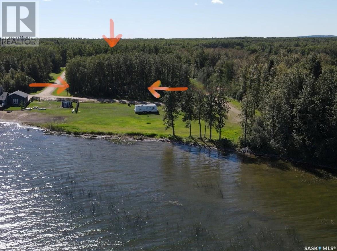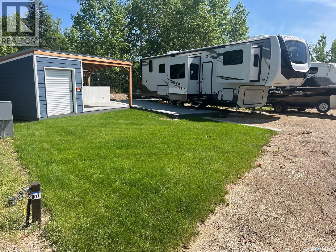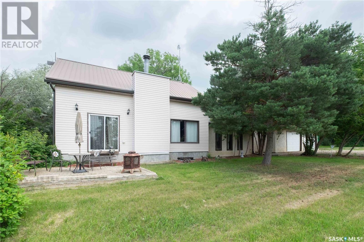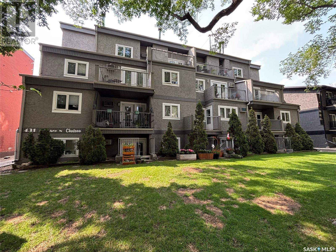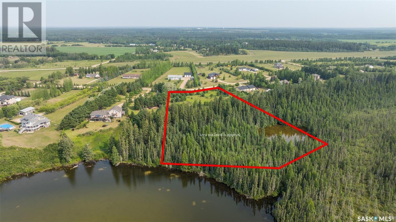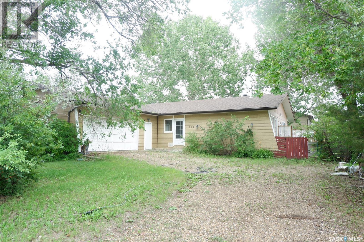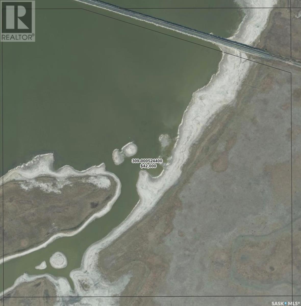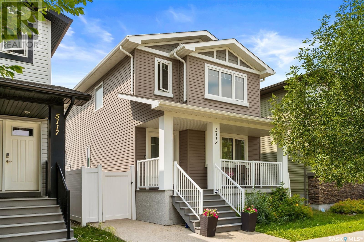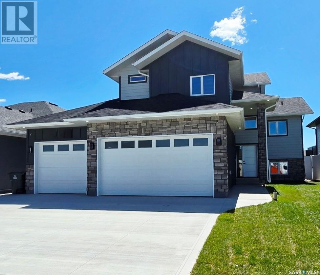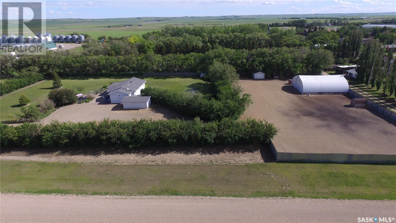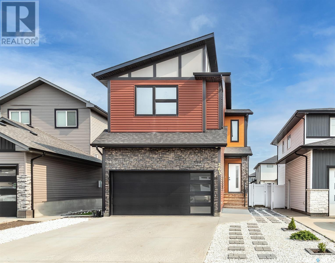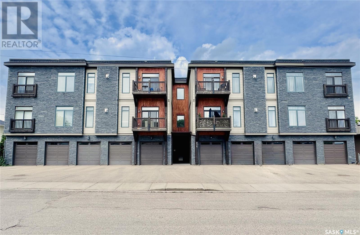5 Lakepark Road
Humboldt Rm No. 370, Saskatchewan
Enjoy lake living on this lot. The Seasonal lot is .11 acre. Culverts and driveways have been installed and trees planted. Lot has 100 amp power to property line. Buyer to sign Servicing Agreement with Pape Holdings Inc.. Buyer responsible for utility hookup costs. Buyer is responsible for septic holding tank cost and install. Buyers to consult with RM of Humboldt regarding building guidelines and approval. Minutes from the City of Humboldt and approx. 50 min from the BHP Jansen Potash Mine site. Call today for more information! (id:51699)
4 Lakepark Road
Humboldt Rm No. 370, Saskatchewan
Enjoy lake living on this lot. The Seasonal lot is .11 acre. Culverts and driveways have been installed and trees planted. Lot has 100 amp power to property line. Buyer to sign Servicing Agreement with Pape Holdings Inc.. Buyer responsible for utility hookup costs. Buyer is responsible for septic holding tank cost and install. Buyers to consult with RM of Humboldt regarding building guidelines and approval. Minutes from the City of Humboldt and approx. 50 min from the BHP Jansen Potash Mine site. Call today for more information! (id:51699)
2 Lakepark Road
Humboldt Rm No. 370, Saskatchewan
Enjoy lake living on this lot. The Seasonal lot is .11 acre. Culverts and driveways have been installed and trees planted. Lot has 100 amp power to property line. Buyer to sign Servicing Agreement with Pape Holdings Inc.. Buyer responsible for utility hookup costs. Buyer is responsible for septic holding tank cost and install. Buyers to consult with RM of Humboldt regarding building guidelines and approval. Minutes from the City of Humboldt and approx. 50 min from the BHP Jansen Potash Mine site. Call today for more information! (id:51699)
215 7th Avenue E
Shaunavon, Saskatchewan
Are you ready to enter the home you have always dreamt of? This fairy tale home is available in Shaunavon. The curb appeal from the street takes your breath away with the home’s imposing personality that is lacking in today’s architecture. Solidly built in 1928, this home has all the features of the era carefully curated with today’s modern conveniences. Through the front door you enter the formal entrance complete with a structural arch and a view of the sweeping staircase to the second floor. To your right you enter the massive formal dining room, replete with original windows, woodwork, hardwood floor and French doors to divide the room from the front hall. The dining room is further refined with the elegant original “art deco” light fixture. The living room is to the left of the front entry and has an unusual 3 French door system. This room is huge with a built-in wood burning fireplace and a garden door to the back yard. The main floor continues with a renovated custom kitchen at the back of the home, including stainless appliances and bright, white cabinetry. The bedrooms are on the second floor and include two guest bedrooms and a massive primary bedroom with oversize closet. The bath on the second floor feels nostalgic with an original bathtub, and custom antique vanity, The basement level has been renovated with a theatre style family room, custom laundry room with storage cabinets and sink, and an updated three-piece bath with step-in shower. There is a basement bedroom, and the utility room features an updated “hot water on demand” system and new boiler for the heat system. The home has an attached 28’x30’ garage that is divided into a parking space and a workshop space. The back yard is fully fenced with mature grass and trees and a deck for outdoor entertaining. This home will entrance you with its charm and unending style. (id:51699)
1706 15th Avenue
Regina, Saskatchewan
Welcome to 1706 15th Avenue, a charming 1½ storey character home located in the heart of the south General Hospital area, just blocks from Wascana Park and within a 10 minute walk to downtown. This 1,059 sq ft home is full of warmth, light, and timeless appeal, all while offering many modern updates. The main floor features a spacious living room and gorgeous dining area with refinished hardwood floors, beautiful crown moldings, and an abundance of natural light from the surrounding windows. The updated kitchen is a standout with maple painted cabinetry, soft close doors, and quality hardwood dovetail drawers. A refreshed 4 piece bathroom and a generously sized main floor bedroom complete this level. Upstairs you'll find two more comfortable bedrooms, while the basement offers an open and unfinished space perfect for storage, laundry, and utility needs. Enjoy the outdoors from your cozy front deck or relax in the fenced backyard with a rear deck and patio area, ideal for summer evenings and daytime relaxing in the flower garden areas. A single attached garage and newer shingles add to the value and peace of mind. This home is a perfect blend of character and convenience in a fantastic central location. Don’t miss your chance to make it yours! (id:51699)
1403 Edward Avenue
Saskatoon, Saskatchewan
Brand New in North Park. Charm, character and quality found throughout. Designer decor with quartz, hardwood and planked ceilings. Impressive feature natural gas fireplace and entire 2nd level with vaulted ceilings. 3Bdrms on 2nd level with ensuite and additional full bath. Basement level FINISHED with family room, 4th bedroom, laundry and 4th bath. Front yard aggregate steps completed along with back deck and double detached garage (22x24). Fantastic location close to the river. Home currently under construction with estimated completion late 2025. GST & PST included with any rebate back to the builder. Progressive New Home Warranty. Pictures of previous build of the same floor plan. Call Jessica for more details. This house will not disappoint! (id:51699)
223 2nd Avenue E
Frontier, Saskatchewan
Welcome to 223 2nd Avenue E in Frontier, SK — a spacious 1,671 sq. ft. bungalow packed with updates, space, and versatility, all sitting on a 10,812 sq. ft. lot with a fenced yard and a dream garage setup. With no current mechanic business in town, this might be the perfect spot to open up shop!! Step inside through the large mudroom entry, a space that once served as an attached garage but was thoughtfully converted in 2016 — offering tons of room for storage, boots, and busy family life. The heart of the home is the stunning open-concept kitchen, dining, and living area, beautifully renovated in 2014 with modern finishes, loads of natural light, and a smart layout. The kitchen features a large island with a built-in dining nook, perfect for family meals and gatherings. Off the main living space, you’ll find the front entry and a hallway leading to four generously sized main floor bedrooms, including a spacious primary bedroom. The main floor is complete with a 5-piece bathroom, giving plenty of space for a growing family or guests. The basement is partially developed, offering a laundry area, a 3-piece bathroom, and flexible space for a den, office/craft room, workout area, and storage — ready for you to finish to suit your needs. Outside, enjoy the fenced backyard with a patio area — great for relaxing or entertaining — and handy garden boxes tucked between the home and the shop. The 24x36 heated and insulated detached garage is a standout feature, once used as a mechanic’s shop, making it perfect for hobbyists, projects, or extra storage. Located directly across from Frontier School, this home offers both space and convenience in a friendly small-town community. Whether you're looking for a family home with room to grow or a property with shop space for your projects, 223 2nd Avenue E has the versatility and charm you're after. (id:51699)
986 Garry Street N
Regina, Saskatchewan
Welcome to 986 Garry Street North. This charming 950 sq ft bungalow offers 3 bedrooms, 2 bathrooms, and great curb appeal, perfect for families or first-time buyers. Step inside to a bright and inviting living room, filled with natural light from a large front-facing window. To the left, you’ll find the open dining area and kitchen, complete with fridge, stove, and built-in dishwasher—everything you need for everyday convenience. Down the hallway is the primary bedroom featuring a floor-to-ceiling closet, along with two additional bedrooms and a full 4-piece bathroom with tub and shower, completing the main floor. The spacious basement features a huge rec room—ideal for entertaining or relaxing—along with a den enclosed by French doors, a 3-piece bathroom with shower, and a utility/laundry room with generous storage space. Outside, enjoy a large backyard, perfect for summer gatherings or gardening. Additional features include central air conditioning, underground sprinklers in the front yard, and a location that’s hard to beat. Just a short walk to Sherwood Village Mall, you'll have quick access to Tim Hortons, Co-op Grocery, Shoppers Drug Mart, restaurants, the YMCA, and more. With easy access to the ring road, commuting across the city is a breeze. Don’t miss your chance to call this gem your own—contact your Realtor today to book a showing! (id:51699)
430 Poplar Drive
Katepwa Beach, Saskatchewan
Welcome to 430 Poplar Drive, a stunning waterfront property located at desirable Katepwa Beach. This well-built, custom 4-bedroom, 2-bathroom home offers 2,300 sq ft of thoughtfully designed living space, vaulted ceilings and an open-concept kitchen and living with double-sided gas fireplace that also warms the cozy den. The spacious master suite includes access to a screened-in sunroom – perfect for enjoying the lake views. Designed with outdoor living in mind, this impressive home features two covered decks, an outdoor kitchen, and a beautiful patio with a built-in gas fire pit. With 60 feet of pristine waterfront and an equally impressive 1,752 sq ft attached garage/shop/boathouse, this property offers the ultimate in function and lifestyle. Ample parking, including room for an RV, makes this an entertainer’s dream and a rare opportunity at Katepwa Beach. (id:51699)
309 Evenson Avenue
Manitou Beach, Saskatchewan
If you are wanting a charming hideaway at Manitou Beach that has the old time character that is all but lost in this ever changing world this is a time capsule you will want to see! It has been used as a year round home and has also served as an art gallery and shop while the owners lived there and if you are wanting a great space for creating your own works of art this place will inspire you for sure! The main level consists of the front room/porch where the shop was located, kitchen and living/dining rooms featuring cork flooring and wood beamed ceilings in both spaces. The living room features a certified wood burning stove and a wall propane heater. These two units are the main heat sources for the home and the owners have lived comfortably here in the winters past. There is also electric heat in the rooms if required. A bedroom and 4 piece bath complete this level. The upper level has a second bedroom and two other rooms that can be developed for your personal preferences. The large landing at the top of the stairs is a great space for office work or a reading nook. The yard is very secluded and the property is located at the end of a lane so there is no through trafic and the space is very serene. It is an oasis tucked away and a surprise to the eyes and senses as you desend into the location. This is a property that has to be viewed to understand its appeal. Call today for more information and to make your appointment for a personal viewing. (id:51699)
2346 Winnipeg Street
Regina, Saskatchewan
Revenue property and opportunity located in the General Hospital area. 5 one bedroom suites with separate entrances. Coin laundry is shared. Rental rates range from $400/month to $1125/month for approximately $3725/month. Main floor unit has been upgraded with new flooring and paint. Fully rented and tenants willing to stay. (id:51699)
417 Daniel Drive
North Grove, Saskatchewan
Welcome to this exceptional lakefront home located in the desirable North Grove area of Buffalo Pound Lake. From the moment you step inside, you are greeted by a spacious foyer with a conveniently located 3-piece bathroom. Down the hallway, you’ll find a versatile den and a walk-through laundry and storage room that leads into a beautifully designed kitchen. The kitchen features hickory cabinetry, a pantry, and a functional island with a built-in natural gas cooktop. The island’s raised eating bar comfortably seats four, making it perfect for casual dining or entertaining. The adjacent dining area offers ample space for a large family table and flows seamlessly into a fully enclosed 3-season sunroom, which opens onto a tiered deck overlooking the lake. The living room is a showstopper with vaulted ceilings, expansive south-facing windows that flood the space with natural light, and breathtaking lake views. A cozy natural gas stove adds warmth and ambiance on cooler evenings. The primary suite is generously sized and includes private access to the lake-facing deck. The luxurious ensuite features dual vanities, a makeup station, a spacious walk-in shower, and a walk-in closet. The upper loft offers a flexible open area currently used as an office, a second bedroom, and a 4-piece bathroom—ideal for guests or children. The lower level is designed for family enjoyment, offering a large family room, three additional dens, and a 3-piece bathroom. Outside, you’ll discover your own personal oasis. The backyard includes a large garden area, covered patio, storage shed, and a unique guesthouse currently set up with three beds. There’s also an outdoor 3-piece bathroom for added convenience. The front yard features mature landscaping, a deck with a hot tub, and a fire pit area for relaxing evenings. A 20’ x 30’ boathouse with 10-foot walls completes this incredible lakefront package. This one-of-a-kind property must be seen to be fully appreciated. (id:51699)
116 Main Street
Wiseton, Saskatchewan
Welcome to 116 Main Street in Wiseton. Step inside to an open-concept main floor living space that blends comfort with character. The cozy wood-burning fireplace (installed in 2022) anchors the living area, complemented by a dedicated dining space/reading nook that invites you to settle in. The kitchen features custom cabinetry and shelving, a central island, new appliances (2022), and a pantry — perfectly designed for both function and style. New windows throughout the main floor (2022) and custom blinds in the living room add comfort and efficiency. One of the most unique features? The original bank vault, now transformed into a stylish 2-piece main floor bathroom — a nod to the building’s storied past. Upstairs, the charm continues with a spacious primary bedroom, complete with its own wood-burning fireplace, a cozy nook perfect for a reading area or dressing space, and a large walk-in closet. A second bedroom with good closet space, a laundry room, and a fully updated 4-piece bathroom (2025) round out the upper level. The unfinished basement holds the boiler, a new water heater (2025), and updated window frames (2021) ready for window install — plus plenty of storage space for your needs. Situated on a 7,800 sq. ft. corner lot with lane access and a park next door, the outdoor space offers a peaceful setting with a gravel driveway for parking and a storage area for firewood. If you're looking for a property that stands apart — packed with updates since 2021, full of history, and bursting with potential — 116 Main Street in Wiseton is the perfect fit. (id:51699)
99a Semple Street
Outlook, Saskatchewan
MODERN 1/2 DUPLEX Living Near the River - 99A Semple St, Outlook, SK. Step into easy, contemporary living in this 1297 sq ft 1/2 duplex home built in 2024, ideally located just minutes' walk from the scenic South Saskatchewan River and Outlook Regional Park, downtown and seniors complex. Thoughtfully designed with comfort and functionality in mind, this 2-bedroom, 2-bathroom home is perfect for seniors or anyone seeking single-level living with ZERO STAIRS. Enjoy 9-FOOT CEILINGS, durable vinyl plank flooring throughout, and an OPEN- CONCEPT layout featuring a spacious kitchen with CUSTOM CABINETRY and abundant counter space that doubles as an island seating 4-6. The large primary bedroom includes a generous closet and a PRIVATE 3-PC ENSUITE. You'll appreciate the convenience of ON DEMAND HOT WATER HEATER, a laundry room with extra space for storage or a home gym, and a FINISHED CRAWL SPACE with a concrete floor, ideal for seasonal storage. The EAST-FACING BACK PATIO offers a private spot to enjoy your morning coffee, while the FENCED BACKYARD and FRONT PATIO SPACE offer room for relaxation or future landscaping. Additional highlights include a single-car attached garage, concrete driveway, and fenced backyard. Front and rear yards are ready for your personal touch, with lawn installation left to the new owner. Don't miss your chance to own a LOW-MAINTENANCE, MOVE-IN READY HOME in a quiet, riverside community. (id:51699)
#408 3225 13th Avenue
Regina, Saskatchewan
Welcome to Cathedral Courts, a charming and affordable 55+ condo community located in the heart of vibrant Cathedral Village. This beautifully preserved historical building is surrounded by everything you need just steps from your door: locally loved restaurants, cozy coffee shops, bakeries, a full service grocery store, clothing boutiques, and the General Hospital. The Cathedral neighbourhood offers a walkable lifestyle in a community full of character and charm. Inside Cathedral Courts features a welcoming lobby and a host of thoughtfully designed shared spaces. Residents enjoy access to a bright and spacious laundry room, a library and puzzle room, an exercise space, a social lounge with full kitchen, a chapel, and a convenient guest suite for visitors. Outdoor enthusiasts will appreciate the well kept rooftop patio and inviting main floor patio areas, perfect for enjoying fresh air and sunshine with friends. This unit itself offers a neutral, clean decor with large windows that flood the space with natural light. The kitchen includes appliances and a functional layout, while the bedroom feels cozy and comfortable. A bright and clean 4 piece bathroom includes generous storage space. Cathedral Courts offers exceptional value in a secure, well managed building with numerous amenities to support an active and social lifestyle. Condo fees include: heat, water, sewer, garbage, lawn care, snow removal, reserve fund contributions, building insurance, and common area maintenance. The building is fully wheelchair accessible and includes an elevator for added convenience. If you’re seeking comfort, community, and walkable convenience in a sought after Regina neighbourhood, this could be the perfect place to call home. (id:51699)
100 1st Avenue N
Lucky Lake, Saskatchewan
Upgrade your life with this spacious home in Lucky Lake! Located on a corner lot close to shopping and featuring a covered back deck and double detached garage. This home has a functional layout with large living spaces perfect for growing families or those moving to town off the farm! The dining room has patio doors to the back deck and connects to your generous size kitchen with tons of cupboard space. There is a expansive living room with bay window and cutaway into the hallway down to the bedroom enhancing that feeling of openness. The Primary bedroom has his and her closets, newer carpet and paint. The main floor bathroom is huge and has a walk-in jet tub with adjustable shower head and a large vanity with make-up counter. There is 1 more bedroom on the main floor, laundry and 2 piece bathroom. The basement has tons of space with a recreation room large enough for a pool table, 3 piece bathroom with shower (new shower kit will stay for new owners), a den and 3 more bedrooms (1 used as an office - no closet). The utility room has room for storage and your deep freezers and is where you will find the central vac and on-demand water heater! The house shingles were done approximately 2019, there are 4 new windows and new patio door all 2022, jet tub 2018, on demand water heater 2018, and a few finishing touches will be completed for the new owners (trim around new windows and patio door and front step boards). Keep the rain and snow off your vehicles with the 24 x 24 garage featuring electric doors, metal roof and siding! Lucky Lake is located close to Lake Diefenbaker for great beaches and fishing, there is a k-12 school, health centre, groceries, hardware store, fuel, dining and more! Immediate possession available. Call to see it today! (id:51699)
1004 Kenneth Drive
Paddockwood Rm No. 520, Saskatchewan
Welcome to 1004 Kenneth Drive! This cozy cabin will let unplug and unwind and truly enjoy the Lakeland area. Located in Keystone Park which is directly across from the Emma Lake Golf course and in close proximity to Emma and Christopher lakes, this 3 season, 532 sq/ft cabin features a large main living space, with one bedroom and a loft. Cabin features electric forced air heat via wall unit and has a gas meter along side of house for potential upgrades down the road. Property features 2 large sheds, 2 covered parking stalls, crushed rock throughout driveway to keep things clean, and a 6x8 shower shed with electric water heater, and an outhouse. If you are looking to unwind and enjoy the simple life, give your Realtor a call today! (id:51699)
4 Poplar Place
Paddockwood Rm No. 520, Saskatchewan
Build your dream home! Great location. This 5 acre lot is located along Hwy #120, 6 miles North of Meath Park. Power, telephone and natural gas right up to the property. Good water in the immediate area. Only 15 minutes to Candle Lake and 30 minutes to Prince Albert. Take a look. (id:51699)
260 6th Avenue E
Gravelbourg, Saskatchewan
Located in the Town of Gravelbourg in a great location on a nicely treed lot. Lots of natural light through the large windows, on both levels. Enjoy the convenience of main floor laundry in its own room off the kitchen. There are two bedrooms on the main floor and 3 in the partially developed basement. The basement has a large family room, 3 extra bedrooms, a utility room featuring a new high efficient natural gas furnace and new air conditioner. There is a huge potential of a basement suite as there are large windows, an area that would make a great kitchen, roughed in plumbing for a 3-piece bath - all the fixtures are included, two power meters and lots of storage! The current owners have replaced the entire sewer in the home and have added the safety of a backflow valve. The home has 3 entrances. The side entrance makes it easy to convert the basement to the suite if desired. The shingles were replaced in 2024 on both the house and the garage as well as the gutters. Enjoy the great yard with access from the house through the den. The yard has lots of trees including a crab apple, chokecherry tree and Saskatoon bushes. A single detached garage at the back of the lot is a great asset! This home has it all! Come have a look! (id:51699)
1 Lakepark Road
Humboldt Rm No. 370, Saskatchewan
Enjoy lake living on this corner lot. The Seasonal lot is .11 acre. Culverts and driveways have been installed and trees planted. Lot has 100 amp power to property line. Buyer to sign Servicing Agreement with Pape Holdings Inc.. Buyer responsible for utility hookup costs. Buyer is responsible for septic holding tank cost and install. Buyers to consult with RM of Humboldt regarding building guidelines and approval. Minutes from the City of Humboldt and approx. 50 min from the BHP Jansen Potash Mine site. Call today for more information! (id:51699)
Sorochan Acreage
Longlaketon Rm No. 219, Saskatchewan
Welcome to the Sorochan Acreage. If you are looking to build your dream property in the Qu'Appelle Valley consider this property on the valley wall with a view that is exceptional. Unfortunately the dwelling is inhabitable, however, the utilities are on site and are operational such as the power and natural gas. The property consists of 93 acres and is zoned country residential and is in the RM of Longlaketon just off Hwy. 6 on Hwy. 99. Check out the virtual tour. For further information on this exceptional property, please contact the selling agent or your real estate agent! (id:51699)
703 Winnipeg Street
Regina, Saskatchewan
Compound for rent available immediately. Landlord will consider both short or long term leases. Great location just off Winnipeg Street giving you quick access to all parts of the city. (id:51699)
North Cabin Permit
Hudson Bay Rm No. 394, Saskatchewan
Off-Grid Hunting Cabin in the Pasquia Hills – Crown Land Permit.Looking for a hunting retreat of your very own? This recreational-use-only cabin is tucked away in the beautiful Northern Provincial Forest in the Pasquia Hills, under a valid Minister of the Environment Crown Land Permit. Situated approximately 46 km north of Hudson Bay, this cabin lies just off the main road on the east side and is accessible by quad, snowmobile, or small off-road vehicle. Located in Zone 58, it’s an ideal spot for outdoor enthusiasts. This is recreational crown land, meaning it’s for non-permanent, single-family use only, with no commercial or business activity allowed. A request for assignment must be submitted to transfer the permit to the new owner. A few furnishings are included—sold as is. A great escape into nature awaits! ?? Call for more details or to arrange a viewing. (id:51699)
224 O Avenue S
Saskatoon, Saskatchewan
Don't miss this opportunity to build in a character-filled, historic neighbourhood. Surrounded by unique homes and mature trees, this cleared and level lot is ready for your vision. A perfect blend of charm and potential! (id:51699)
5 Poplar Place
Paddockwood Rm No. 520, Saskatchewan
Build your dream home! Great location. This 5 acre lot is located along Hwy #120, 6 miles North of Meath Park. Power, telephone and natural gas right up to property. Good water in the immediate area. Only 15 minutes to Candle Lake and 30 minutes to Prince Albert. Take a look. (id:51699)
96 9th Avenue Se
Weyburn, Saskatchewan
This immaculate bungalow is sure to impress — featuring a fantastic view, a fully landscaped and fenced yard, and a double detached garage. The main floor offers updated windows, a bright and welcoming layout with a garden door leading out to a spacious deck, perfect for relaxing or entertaining. With 4 bedrooms and 2 bathrooms, there’s plenty of space for the whole family. The basement includes a comfortable family room, a large bedroom, a laundry area, and excellent storage throughout. Clean, well-maintained, and move-in ready with quick possession available — this is the one you’ve been waiting for! (id:51699)
20 Lakeshore Drive
Kannata Valley, Saskatchewan
Great three season cottage situated in Kannata Valley. Good street appeal with maintenance free vinyl siding and metal roof. Enjoy sitting on the deck with this private treed yard. Spacious living room, kitchen has painted cabinets with range top and fridge included. One bedroom plus three piece bathroom. Kannata Valley water plus septic tank. Nice yard. (id:51699)
430 St John Street
Regina, Saskatchewan
MECHANIC'S DREAM GARAGE with over 1100 ft.² of space situated in the back with convenient alley access. Insulated and heated, complete with a mezzanine for extra storage and is set up to house a four post lift, also has in floor heating lines for a future boiler. This bungalow has been beautifully updated, main floor has nice open plan with bright kitchen, dining area, and a large living room updated with new vinyl plank flooring throughout. Plenty of windows allowing for lots of natural sunlight. Two spacious bedrooms and a full bathroom complete the main floor. Basement has also been recently renovated with a large rec room, bedroom, utility room, and a bathroom with custom tile shower. This home is situated near schools, parks with easy access to the Ring Road. (id:51699)
647 Bolstad Turn
Saskatoon, Saskatchewan
Majestic and breathtaking views can be enjoyed from this wedge-shaped lot backing onto the Northeast Swale in Aspen Ridge. The backyard faces north-west and this lot is ready to accommodate a walkout style home with many possibilities for your custom build. Total lot area is 5,498 sq ft and there's a metal fence across the back. The protected native prairie behind this lot will not be built on, providing unobstructed views for the owner. Don't miss your chance to own one of Saskatoon's best walkout lots on the east side. This lot is privately owned so you can choose your own builder. Call now for more details. (id:51699)
409 U Avenue S
Saskatoon, Saskatchewan
Turn-key investment property in a quiet location with 3 bedrooms, 2 full baths, and comes with all appliances. The rear deck overlooks a fenced backyard where a garage could be added with back lane access. Currently occupied by the same tenant for over 3 years, and the buyer must take over the existing tenancy. Viewings by appointment only, must give at least 24 hours notice. (id:51699)
2831 Quinn Drive
Regina, Saskatchewan
Welcome to 2831 Quinn Drive, a charming and well-maintained bungalow located in the highly desirable Arnhem Place neighbourhood. This fully developed home offers over 1,000 sq ft of inviting living space on the main floor and includes a fully finished basement with a non-regulation suite—ideal for extended family, guests, or potential rental income. The main floor features a spacious and sunlit living room with gleaming hardwood floors, a dedicated dining area with cork flooring, and a functional kitchen complete with included appliances and ample cabinetry. Three comfortable bedrooms and a 4-piece bathroom round out the main level, making it perfect for families or first-time buyers. Downstairs, the basement offers its own living area, kitchen, two bedrooms, and two additional bathrooms with heated tile flooring (one 3-piece and one 4-piece), providing excellent versatility. The home sits on a large 7,196 sq ft lot with mature landscaping, trees/shrubs, and a fully fenced yard—ideal for kids, pets, and entertaining. A single detached garage with back lane access and additional parking space ensures convenience. Situated on a quiet, tree-lined street just minutes from downtown and Wascana Park, backing beautiful green space, and numerous amenities, this home offers incredible value in a sought-after location. Don’t miss your opportunity to own this affordable gem in a mature, family-friendly neighbourhood! (id:51699)
137 Edgemont Drive
Corman Park Rm No. 344, Saskatchewan
Welcome to this magnificently large and luxurious home in Edgemont Park Estates, one of the Saskatoon area's most exclusive and desirable acreage communities only a few minutes south of the city. Exquisite executive features abound inside and out with 2,837 square feet of living space above grade, an attached 4-car heated garage, plus a completely finished basement. With five bedrooms and six bathrooms, it's the perfect fit for a large family, boasting ample capacity for multigenerational, extended family, or those who enjoy hosting and entertaining guests. The main floor has an impressive living room with a soaring second-floor ceiling and an open-concept kitchen, dining area, and family room. The chef-worthy primary kitchen has custom cabinets with ceiling-high upper cabinets and high-end appliances, and is complemented by a second kitchen for food prep and spicy cooking. The upper level includes three generously sized bedrooms, three ensuite bathrooms, and two balconies for outdoor relaxation. The lower level offers a family room theatre, bar area, and two more bedrooms and full bathrooms. Upgrades include gorgeous engineered hardwood and tile floors, intricate finishing details, central air conditioning, an insulated exterior acrylic stucco system, 10 foot main floor walls, 9 foot 2nd floor and basement walls, and much more. Other wonderful features include main floor laundry, a massive covered deck, and a rear-facing overhead door. Ready for immediate possession, call now for more information or your own private preview. (id:51699)
247 Dehavilland Avenue
Air Ronge, Saskatchewan
Welcome to 247 Dehavilland! This beautifully updated 3-bedroom, 2-bathroom home in Air Ronge offers the perfect blend of rustic charm and everyday comfort. The open-concept main floor features warm wood accents and a bright white kitchen with concrete countertops, stainless steel appliances, and a large island ideal for hosting. A cozy dining nook with built-in bench seating and a vaulted living room with wood stove add character, function and comfort. The main floor includes a bedroom with Jack and Jill access to a 3-piece bathroom with fresh paint and a new vanity. Upstairs, a loft overlooks the living room below, with a large 4-piece bath featuring a separate shower and tub, another spacious bedroom with backyard views, and a vaulted primary bedroom with a walk-in closet. Stay comfortable all year round with the natural gas furnace, central air, an on-demand water heater, and the wood fireplace. The fully fenced backyard provides space to unwind or entertain, featuring garden beds, a fire pit area, and a spacious deck. It backs onto forest, offering extra privacy and a peaceful natural backdrop. Well cared for and move-in ready, this home offers the feel of a cozy cabin getaway, tucked into the heart of Air Ronge with easy access to local amenities. (id:51699)
104 Railway Avenue E
Shellbrook, Saskatchewan
Begin Here!!! Excellent Starter or Rental property opportunity in Shellbrook. 2 bedroom bungalow with recent windows & shingles upgrades. 2 large bedrooms on main floor with recent renovations in main bathroom. Fully Finished basement with additional bedroom and bathroom and large family room area for the kids. Fully fenced yard with deck & storage shed. Conveniently located, only 1/2 block from downtown Shellbrook. Bring Offers!! (id:51699)
108 4th Avenue E
Blaine Lake, Saskatchewan
Large, flat lot available in the quiet community of Blaine Lake—ideal for building your dream home or investment property. There’s potential that there is town water and sewer services right on the property, adding convenience and value. With ample space and easy access, this lot offers a great of opportunity in a growing community. (id:51699)
Johnson Land
Corman Park Rm No. 344, Saskatchewan
232 Acres available north east of the city, just minutes away from shopping and amenities! Enjoy the tranquility of acreage life, close to the river with lots of possibilities for future development. Directions: Going E on Hwy 41, turn left on RR 3043 and go north for 8.5kms (id:51699)
6 Pelly Street
Big River Rm No. 555, Saskatchewan
Delaronde Lake offers the perfect setting for your dream cabin with this titled 0.27-acre building lot in the desirable South Stoney area. Just across the road from the water, this beautifully treed parcel features natural gas and power at the property line. Enjoy peaceful surroundings in the boreal forest, with easy access to the sheltered marina, beach, and boat launch. Whether it’s fishing, boating, hiking, skiing, or simply unwinding, this location has it all—plus nearby festivals, golf, and essential amenities. A perfect blend of nature, recreation, and comfort! (id:51699)
6 Gateway Road
Chorney Beach, Saskatchewan
This property is a condo lot for RV's at Fishing Lake. Just outside the Leslie Beach gate this property offers all the amenities of Leslie Beach Resort, Chorney Beach and Fishing Lake with a titled condo lot for RV's. The property features a wrap around composite deck leading to a shed with golf cart door, covered deck, separate bathroom unit and a beautiful RV. The condo lot offers water, sewer, and 100 amp power to the lot and a condo fee of $500 annually. The RV is a 2021 Cedar Creek Model 371F 42 foot camper, 5 slides, bath and a half, that sleeps 6. It features a fireplace, washer dryer, TV that hides away in cabinet in the living room, and a solar panel. Fishing Lake offers golf, ball, mini-golf, excellent fishing, water sports, community halls, parks, snowmobile trails, ice-fishing, and more. This is a hidden gem of Saskatchewan with a northern lake feel only 210 KM's from Regina and Saskatoon and closer yet to Yorkton and Humboldt. (id:51699)
501 Bank Street
Saskatchewan Beach, Saskatchewan
4 SEASON LAKE HOME with 22' x 26' double detached garage. 1470 sq ft 3 bedroom, 2 bathroom 1 & 1/2 Story. Open concept living room, kitchen, family room and 2nd floor loft. Living room features a wood burning fireplace, large family room gives you a lot more main floor living space. One of the bedrooms is conveniently located on the main floor, great for seniors or those who prefer a bedroom on the main floor. Half bath off kitchen and good size dining area, fridge, stove and microwave included. 2 bedrooms and 4 piece bathroom upstairs, 2nd floor hallway overlooks the main floor living space. Basement open for development, or could be used for storage, Water cistern in basement. High efficient furnace and central air installed June of 2025. Large lot offers plenty of space for outdoor living, Deck off kitchen, patio off living room, lots of room for an RV. Saskatchewan beach offers a main beach, private boat launch, sailing club and there's even a disc golf course. Only 5 minutes to Silton, 35 minutes to Regina and less then 30 minutes to Rowan's Ravine Provincial Park. Make this lake life dream your reality. (id:51699)
304 431 4th Avenue N
Saskatoon, Saskatchewan
Welcome to unit 304 in the Chateau on 4th Avenue, centrally located in the mature City Park neighbourhood. Located in close proximity to the City Hospital, downtown, University of Saskatchewan, public transport, the scenic river valley and Meewasin Trail. This 2 bedroom 1 bath unit features a unique layout with a well appointed west facing balcony for some evening sun or entertaining guests. Perfect for a first time buyer or revenue property for university students. Includes many upgrades including newer maple cabinetry in the kitchen and bathroom, upgraded windows and exterior patio door, laminate flooring throughout. Includes 1 covered electrified parking stall. Don't miss out! This unit shows excellent! (id:51699)
4 Lakeridge Estates
Buckland Rm No. 491, Saskatchewan
Spacious 4.3-acre titled building lot in Lakeridge Estates, located in the RM of Buckland. This scenic property offers a blend of natural forest and thoughtfully planted trees, creating a private and serene setting for your future home. Enjoy the peace of country living just 10 minutes from Prince Albert, in an established development known for its space, privacy, and connection to nature. A great opportunity to build in a quiet, treed location with room to grow. (id:51699)
235 King Street
Coronach, Saskatchewan
Located in the Town of Coronach on a large lot. Come check out this large home on a very private lot. A large kitchen with dining area has access to the Sunroom. The living room is in the front of the home. The back porch has great storage and whell chair access. There are 3 bedrooms on the main floor and 1 more in the fully developed basement. This home has 3 bathrooms. You will enjoy the convenience of main floor laundry. There is tons of storage! The furnace has been upgraded. Two sheds outside are a great addition to the property. The 3 car attached garage gives you lots of room for your cars and your toys! Check it out today! (id:51699)
Dafoe Area Land
Prairie Rose Rm No. 309, Saskatchewan
Two Qtrs land for sale just west of Dafoe, grassland, Conservative Easement on title (id:51699)
5113 Crane Crescent
Regina, Saskatchewan
Welcome to 5113 Crane Crescent, a beautifully maintained two-storey home located in the heart of Harbour Landing—one of Regina’s most vibrant and family-friendly communities. This 1,454 sq ft residence exudes pride of ownership, offering a bright, stylish, and functional layout perfect for modern living. The main floor features rich laminate flooring, a welcoming living room with a custom built-in TV nook, front-facing windows that provide a warm, natural glow, and a convenient 2-piece powder room. The dining area is ideal for entertaining and flows seamlessly into a crisp white kitchen complete with stainless steel appliances, tile backsplash, walk-in pantry, and plenty of cabinetry for storage. Upstairs, you’ll find three comfortable bedrooms, including a spacious primary suite with a walk-in closet and 4-piece ensuite, as well as a full main bath and second-floor laundry for added convenience. The fully developed basement expands your living space with a cozy rec room, a fourth bedroom, and another 4-piece bathroom—perfect for guests or extended family. Outside, enjoy a private covered deck—an ideal retreat for relaxing evenings. Completing this exceptional property is a double attached garage and a prime location near parks, pathways, schools, and all south-end amenities—making this home the perfect blend of comfort, style, and convenience. (id:51699)
703 Ballesteros Crescent
Warman, Saskatchewan
Home is not started yet. This large modified bi level features 1620 square feet on 2 floors. When pulling up you have a triple car heated garage and a triple concrete driveway. The mix of stone and Hardi Board will make you excited to see what else this home has to offer. When entering you are greeted with a large entry way, tons of windows with natural light and high ceilings. The family room has a large window overlooking the front yard allowing tons of natural light, and also comes with a feature wall and electric fireplace. The kitchen has tons of cabinet and counter space, and full set of appliances, and an open concept layout. The primary bedroom is located on the main floor and features a 5 piece ensuite and large walk in closet. An additional bedroom, 4 piece washroom, and laundry room are also located on the main. The second level features an additional bedroom which comes with a walk in closet and its own 4 piece ensuite. The basement comes fully finished in this home. It features two additional bedrooms, a 4 piece washroom, large family room, and also comes with a wet bar. This would be the perfect space for entertaining. Additional features and upgrades include Stone and hardi exterior, heated and finished garage, driveway, all appliances, central air conditioning, maintenance free deck with aluminum railing. Don't miss out on this awesome opportunity. Awesome lot backing green space. (id:51699)
East Gull Lake Acreage
Gull Lake Rm No. 139, Saskatchewan
Acreage living with the amenities of the town. This property is situated on the east side of the town of Gull Lake, nestled in a beautiful sheltered yard. The 1400 square foot bungalow features 4 bedrooms, 2 bathrooms, a large kitchen, dining and living room as well as a spacious mudroom and large recreation room. The yard is exceptionally landscaped and well cared for including a mature shelter belt, perennials and more. You will enjoy the views from the deck and patio areas. The 40 x 50 shop is every mans dream space to tinker or store vehicles, equipment etc. This property is on town water, has its own septic system and allows you all the benefits of acreage living as close to town as possible. Call today for more information or to book a showing. (id:51699)
263 Barrett Street
Saskatoon, Saskatchewan
Welcome to this stunning 1,640 sq. ft. two-storey home located in the desirable Aspen Ridge neighbourhood of Saskatoon. Built in 2020, this modern home offers thoughtful design, quality finishes, and a layout perfect for growing families or anyone seeking stylish, functional living. Step into a large, bright foyer that greets you with soaring ceilings open to the second level. The main floor features a spacious family room, a convenient 2-piece powder room, and a beautiful kitchen with granite countertops, a center island with built-in sink and dishwasher, and nearly new stainless steel appliances. The open-concept layout makes entertaining a breeze while offering plenty of room for everyday life. Upstairs, you'll find 3 large bedrooms and a bonus room that overlooks the main floor, ideal for a home office, playroom, or lounge area. The primary suite includes a 3-piece ensuite and his-and-hers closets. The second-floor laundry adds extra convenience, right where you need it most. The fully developed basement offers even more living space with a cozy family room, additional bedroom, and a full bathroom with a stand-up shower. The only carpet in the home is in the basement, making the rest of the house ideal for pet owners or allergy sufferers, thanks to upgraded laminate flooring throughout. Outside, the xeriscape front yard is low maintenance and stylish, complete with rocks and a finished concrete driveway. The fully fenced backyard (with durable white vinyl fencing and back alley access) features a deck and offers great potential for you to add your personal touch — plus the added bonus of extra parking off the alley. Located in one of Saskatoon’s newest and most vibrant communities, this home combines comfort, practicality, and modern charm. Don’t miss your chance to make it yours! (id:51699)
936 Montgomery Street
Moose Jaw, Saskatchewan
Exceptional investment opportunity in one of Moose Jaw's most desirable neighborhoods. This premium 10-unit apartment building offers superior construction quality and high-end finishes throughout. Each of the 10 units features 2 spacious bedrooms,2 bathrooms, soaring 10 foot ceilings and modern-open concept living space. The kitchens are modern and well appointed, flowing seamlessly into the bright, comfortable living areas. Each unit includes all appliances, In-suite laundry and its own dedicated furnace, water heater and air exchanger, offering independent climate control and added efficiency. The building is fully accessible with elevator service to all floors. Tenants enjoy the added comfort and convenience of heated garage parking, with additional surface parking available at the rear of the building. A beautifully landscaped, maintenance free courtyard offers outdoor enjoyment without the upkeep. This is a turn-key, income generating property with strong tenant appeal and low vacancy risk. An ideal asset for any investor seeking quality construction, strong rental income and long-term value. (id:51699)

