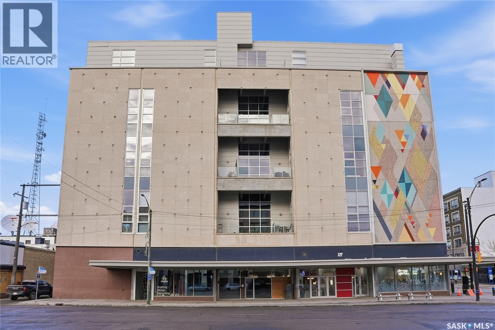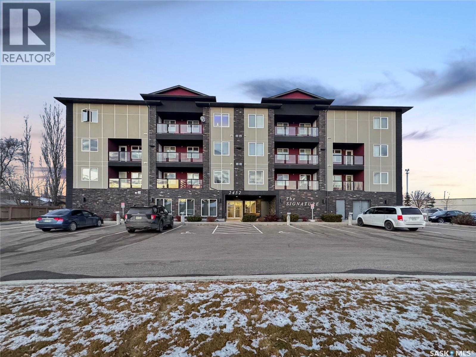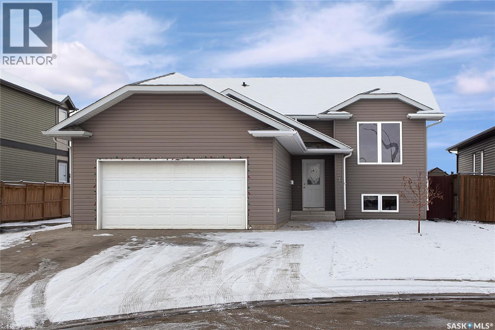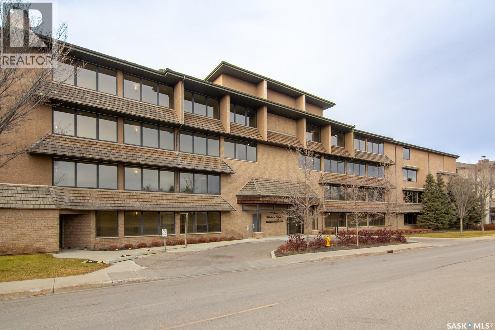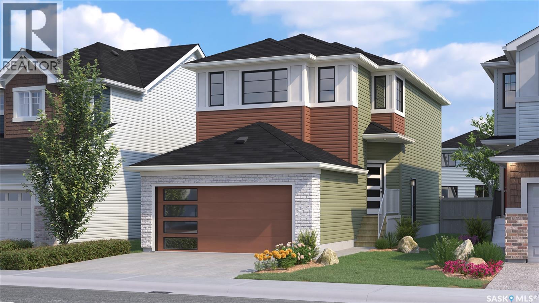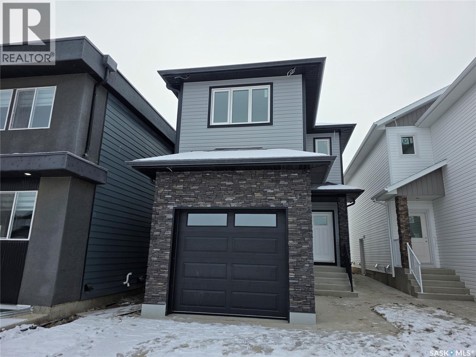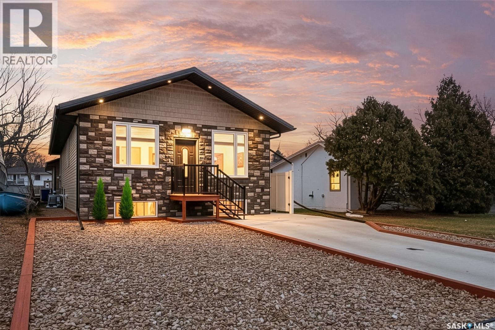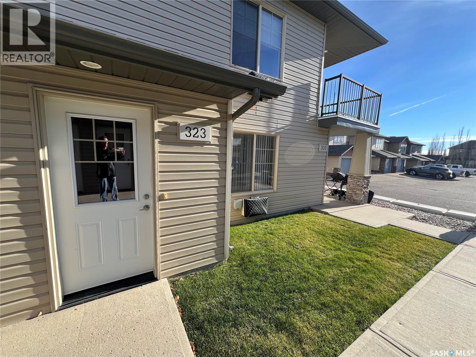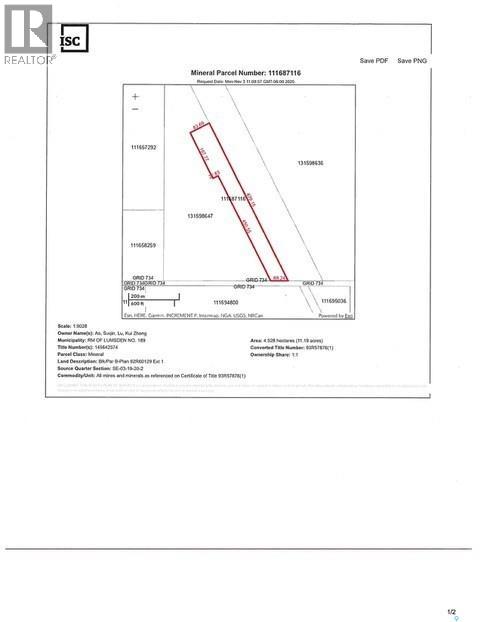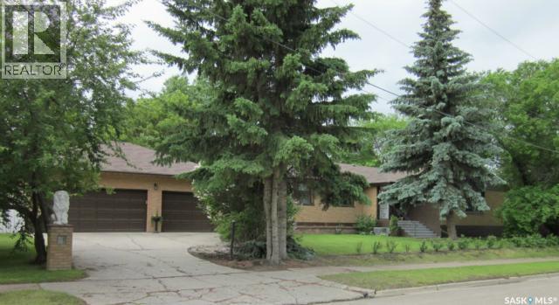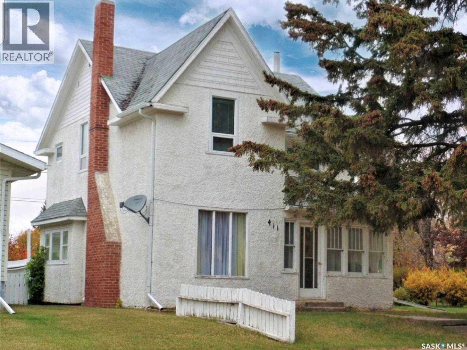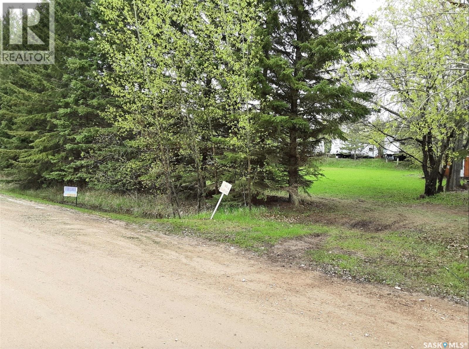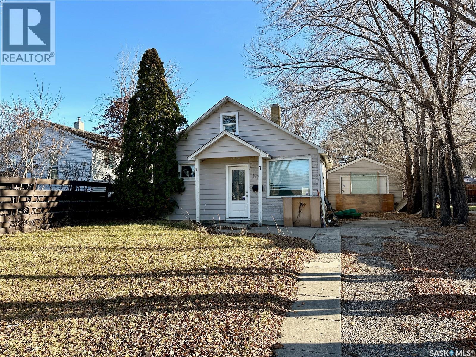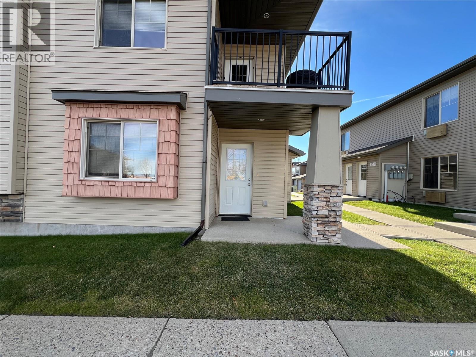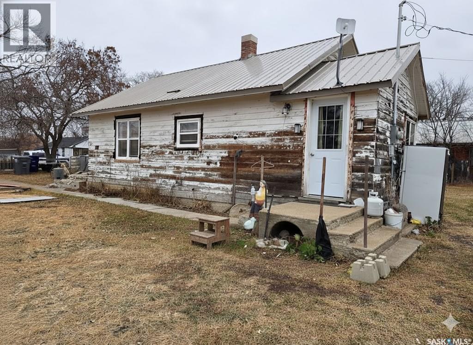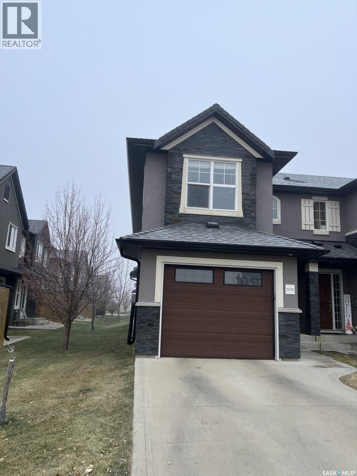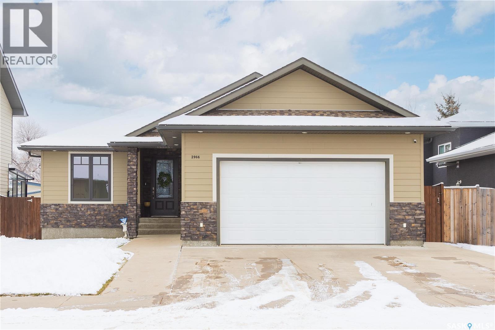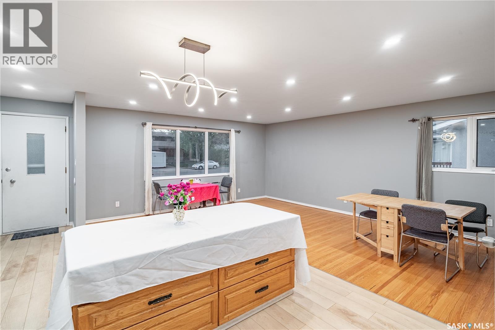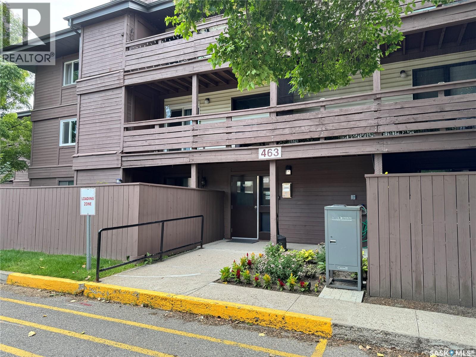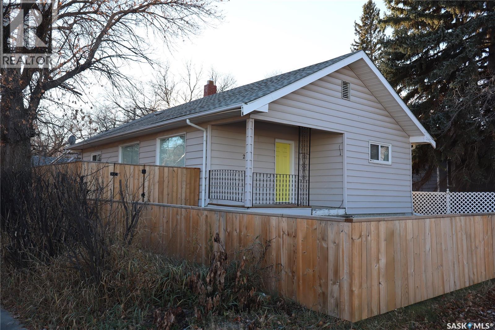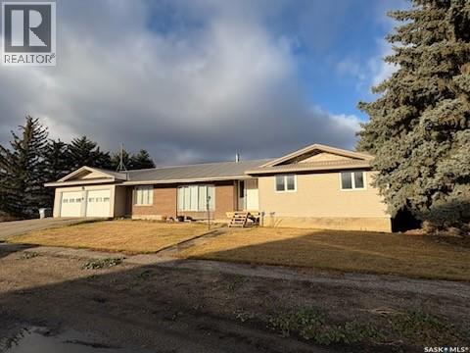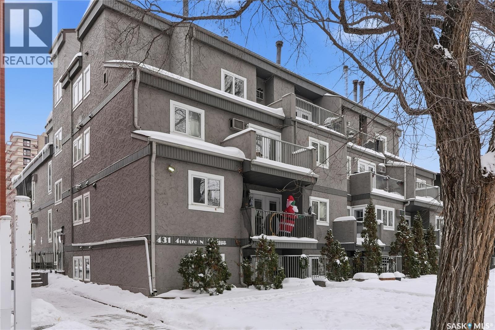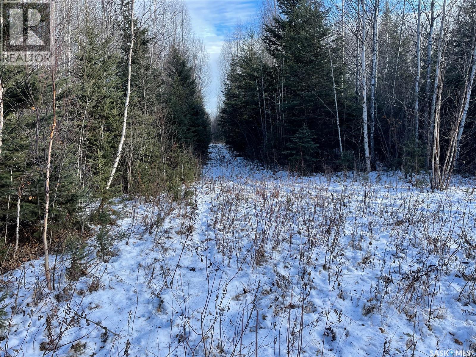429 120 23rd Street E
Saskatoon, Saskatchewan
Experience iconic urban living in the heart of downtown with this stylish loft in the sought-after 2nd Avenue Lofts. Located on the fourth floor, this unit offers soaring ceilings, large windows, and a bright, open layout that truly captures the charm of this historic building. The main level features an open-concept living and kitchen area with plenty of room for furniture arrangements, dining, and entertaining. Floor-to-ceiling windows fill the space with natural light, creating an airy, modern feel. The updated kitchen includes stainless-steel appliances, large island and ample cabinetry, making everyday living both functional and inviting. Upstairs, the loft bedroom overlooks the main living area. Additional features include underground heated parking (stall 2 near main lobby), concrete construction, in-unit laundry, and access to fantastic building amenities — a rooftop terrace with BBQs, a fully equipped fitness center, and a rec room. Perfect for first-time buyers, professionals, or anyone seeking a true downtown lifestyle. This loft places you steps from restaurants, shopping, entertainment and transit. Perhaps one day this unit will have views of the new downtown arena. Don’t miss your chance to own a piece of Saskatoon’s most recognized loft development. Contact your REALTOR® today to book a private showing today. (id:51699)
205 2452 Killdeer Drive
North Battleford, Saskatchewan
Experience refined, worry-free living at The Signature, one of Kildeer Park’s most sought-after condo developments. This second floor, 1,036 sq. ft. unit delivers the perfect blend of comfort, convenience, and style—ideal for working professionals or retirees looking for secure, low-maintenance living. Step inside to an inviting open-concept layout featuring a contemporary kitchen with stainless steel appliances and a large corner pantry. The bright living room with windows and balcony have south facing views, complete with a private outdoor storage room. Enjoy two generous bedrooms, including a primary suite with a 4-piece ensuite. There is a second full bathroom, in-unit laundry, and an additional storage space. This well-managed building offers elevator access, a main-floor common room, and one heated underground parking stall included for your comfort and convenience. Condo fees cover all utilities except power, adding to the ease of executive-style living. Upper floor comfort, unbeatable convenience, and an exceptional location—this one has it all. Contact your agent today to schedule a viewing! (id:51699)
211 Mccallum Way
Saskatoon, Saskatchewan
Welcome to this beautiful bi-level home situated in desirable community of Hampton Village . This well-designed and maintained home offers the perfect blend of style, comfort, and versatility. As you enter the home, you'll be greeted by a spacious foyer leading to the main floor, which features a large living area with plenty of natural light. The main floor offers living area ,Dining Area and kitchen offers stainless steel appliances, an oversized island . The dining area leads you to the deck in the backyard . The master suite offers a private retreat with a large walk-in closet and 4 piece ensuite bathroom. The house also includes two additional bedrooms on the main level. When you head downstairs to the basement area, you will find a Bonus Room and laundry in utility room. The home offers a double attached garage , Oversized deck .The other side of the basement offers a 2 bedroom 1 bathroom SUITE with a separate entrance. The basement unit has Shared laundry. quality finishings throughout this home. Located in a sought-after neighborhood, this home offers convenient access to parks, shopping centers. This home is an absolute MUST SEE HOME! Call your REALTOR® today to schedule a showing. (id:51699)
238 623 Saskatchewan Crescent W
Saskatoon, Saskatchewan
Very attractive & well maintained 1,248 sq ft luxury condo in Buena Vista with beautiful river views. Located on the second floor of the Water’s Edge condominium community, this home features two large bedrooms, an open living design with upgraded cabinets, granite countertops and hardwood floors. The spacious master bedroom has a walk-in closet and large ensuite with spa tub. This unit comes with one underground parking space, and a storage unit. Immediate possession is available. Call to set up your appointment today! (id:51699)
321 Veterans Drive
Warman, Saskatchewan
Welcome to Rohit Homes in Warman, a true functional masterpiece! Our single family LANDON model offers 1,580 sqft of luxury living. This brilliant design offers a very practical kitchen layout, complete with quartz countertops, walk through pantry, a great living room, perfect for entertaining and a 2-piece powder room. This property features a front double attached garage (19x22), fully landscaped front yard, and double concrete driveway. On the 2nd floor you will find 3 spacious bedrooms with a walk-in closet off of the primary bedroom, 2 full bathrooms, second floor laundry room with extra storage, bonus room/flex room, and oversized windows giving the home an abundance of natural light. This gorgeous home truly has it all, quality, style and a flawless design! Over 30 years experience building award-winning homes, you won't want to miss your opportunity to get in early. Color palette for this home is Urban Farmhouse. Please take a look at our virtual tour! Floor plans are available on request! *GST and PST included in purchase price. *Fence and finished basement are not included. Pictures may not be exact representations of the unit, used for reference purposes only. For more information, the Rohit showhomes are located at 322 Schmeiser Bend or 226 Myles Heidt Lane and open Mon-Thurs 3-8pm & Sat, Sun & Stat 12-5pm. (id:51699)
531 Sharma Crescent
Saskatoon, Saskatchewan
Welcome to 531 Sharma Crescent in the desirable community of Aspen Ridge. This brand-new home, currently under construction, offers 1,496 sq ft of modern living space with 4 bedrooms and 4 bathrooms. The main floor features a stylish kitchen with quartz countertops that flows seamlessly into the dining area and living room, along with a convenient 2-piece powder room. Upstairs you’ll find three nicely sized bedrooms, two full bathrooms, and second-floor laundry. The basement includes a 1-bedroom, 1-bathroom legal suite, perfect for rental income or extended family. Additional features include a single attached garage, front concrete driveway, and front sod. There is room in the backyard for a double detached garage as well. SSI rebate of $35,000 will go to the buyers. Don’t miss your chance to own a beautiful new home in one of Saskatoon’s most sought-after neighbourhoods, contact your favourite agent today for a personal viewing. (id:51699)
1148 Hochelaga Street W
Moose Jaw, Saskatchewan
Wow What a beautiful place to call home! Built in 2021 this home is in new condition situated in in the desirable Palliser Heights close to schools, parks and walking trails. Inviting Street Appeal with zero maintenance landscaped front yard. Bright open concept home with large south facing sunstreamed windows in the livingroom and diningroom. Modern dark cabinetry with pantry and large island workspace and seating are enhanced with white quartz countertops complemented by a high end stainless appliance package including induction stove. Primary bedroom retreat features a beautiful space and ensuite complete with a full size glassed in shower. Main floor features an additional bedroom, full four piece bathroom, main floor laundry closet, computer nook and spacious entry mudroom off the back entry. The lower features large windows with a very spacious family room for entertaining and games area with plumbing for a future wet bar if desired. There are three additional bedrooms and bathroom for the family or guests on the lower level, Detached garage built in 2023 is fully insulated and heated. The outdoor space is finished with privacy white vinyl pvc fencing an inviting patio and firepit area to relax around anytime of the day. This home has been well constructed with staggered studding energy efficient R 30 walls and R50 in the attic for energy efficiency. Upgraded metal roof on the home and garage is complete with snow guards on the roof. This will be a great place to come home to! Contact an agent for more info and to book a viewing! (id:51699)
323 700 Battleford Trail
Swift Current, Saskatchewan
323-700 Battleford Trail just hit the market! This second level condo is sure to impress. Enjoy a spacious, open concept kitchen, dining and living room area. Perfect for comfortable every day living. The suite features two bedrooms, linen closet, 4 pc bathroom and a laundry/utility room. Off of the living room you will notice a lovely deck area. An ideal space for the bistro set and soaking up the sunshine. Whether you are searching for a starter home, revenue property or retirement living this one deserves a spot on the lets check it out list. (id:51699)
Rural Address
Lumsden Rm No. 189, Saskatchewan
Approx. 20 acre parcel about 10 minutes away from Rochdale Superstore. Close to Condi Natural Reserve, on Hwy 11 close to railway line. At this time zoned as agricultural but has potential to be converted into Acreage, Light industrial, warehousing, horse farm and many other uses. For more information call agents. (id:51699)
502 1st Street W
Meadow Lake, Saskatchewan
Fantastic Revenue opportunity or Mortgage Helper! This Heritage style home on a large landscaped lot. Main floor features hardwoods throughout with a modern kitchen, main floor laundry and 3 very spacious bedrooms, Primary bedroom has a beautiful en-suite. The basement has 2 money generating suites, 1 - 2 Bedroom Suite and 1 - 1 bedroom suite. South facing deck with mature trees providing shade. This is a beautiful classic home and truly needs to be seen. All 3 units are currently rented and tenants would like to remain. This property is in need of some TLC however it has huge potential. Rental revenue currently $3300/mo. Current tenants wish to stay! Great investment! (id:51699)
411 1st Street W
Wilkie, Saskatchewan
BEAUTY, WARMTH AND VALUE are found in this charming character home located on three lots with a combined lot size of 75x120 ft. in Wilkie, SK. With plenty of space indoor and out this 2-story, 4 bedroom, 2 bath, home offers on main floor, a back foyer and glass enclosed front veranda, a kitchen with ample cabinetry, living room with a wood-burning fireplace adjoined with the dining room allowing for plenty of space for not only your family but also a great area to entertain. Upstairs holds all 4 bedrooms and a 4 piece bath, as you head back downstairs to the basement you will find your 2 piece bathroom, laundry/utility area, storage space and a great room which is perfect for a rumpus room, family room, games room or just a quiet place to relax. Your outside space is well established with mature trees/shrubs, green space in front and back, along with a single detached garage and concrete parking pad. Added mentions and features: Seller states, New flooring in bathroom upstairs, completely remodeled basement bathroom and recent updates to basement space, windows upstairs where updated previously, living room and dining room fixtures replaced in 2016. House is heated with forced air, natural gas and hot water heater is gas. Appliances to include: Fridge, stove, bi dishwasher. (id:51699)
700 Marean Street
Bjorkdale Rm No. 426, Saskatchewan
Take a drive out to Marean Lake and check out this unique titled lakeview lot located across the road from the boat launch, and just a short walk to the clubhouse and main beach. The lot is well treed, with mature spruce and have nice level ground with grass. Park your RV or build your dream cabin; either option will allow you to enjoy all 4 seasons with views of the clear water lake and beautiful boreal forest. The lot is located in a small, peaceful and friendly subdivision, and is ready for your lake life. Marean Lake is location in a mixed forest, surrounded on three sides by Greenwater Lake Provincial Park in East Central Saskatchewan. It is a beautiful vacation getaway with crystal clear, spring fed water which is great for swimming, fishing and all other boating activities. Year round activities include hunting, snowmobiling, cross country and ice fishing. The area is great for golfing enthusiasts with a number of local courses nearby, and just a short drive to the 18 hole popular Green Hills Golf and Country Club at nearby Greenwater Provincial Park. There are 3 main species of fish that populate Marean Lake. They are yellow perch, northern pike and Walleye. What you catch on your fishing trip will depend on what is biting at that time of year. Northern Pike in the 20+ lb range have been caught and perch fishing can be very exciting. There is a new hiking trail, Klingers Trail, underway that will eventually lead all the way to the Provincial Park for hiking enthusiast. Marean Lake is said to be eastern Saskatchewan’s hidden gem, with community playground, public beach area, confectionary and lots of green space. A great place to call your lake home and enjoy with your family and friends. (id:51699)
836 K Avenue N
Saskatoon, Saskatchewan
Step into this charming 1.5-storey home in the heart of Westmount, offering just under 1,000 sq. ft. of smartly designed living space in one of Saskatoon’s most convenient locations. You’re steps from schools, parks, and quick commuter routes, making everyday life easy and enjoyable. Inside, the home features modern updates throughout—from fresh paint and contemporary laminate flooring to an updated kitchen that connects seamlessly to the spacious living and dining areas. The main floor includes two bedrooms, including an impressive oversized rear bedroom with room to create a true retreat. Upstairs, the loft-style second-floor bedroom adds character, versatility, and extra space for guests, a home office, or a cozy hideaway. The basement offers a generous family room with two good-sized windows plus plenty of storage. It does require a remodel and some foundation repairs, but it presents an excellent opportunity for the right buyer to add value and make this home truly their own. Situated on a large lot, this property also opens the door to future redevelopment potential, whether you’re dreaming of adding a garden suite, expanding the home, or exploring long-term investment opportunities. Outside, you’ll appreciate the single detached garage, ample off-street parking, and a deep backyard with room to relax, garden, or build. Whether you’re a first-time buyer, investor, or future developer, this Westmount property offers flexibility, possibility, and an incredible location that continues to stay in demand. (id:51699)
304 700 Battleford Trail
Swift Current, Saskatchewan
Welcome to 304-700 Battleford Trail. This main floor unit is officially up for grabs and ready for its new owner. Whether you are a first time buyer looking, looking for a revenue property or seeking a great place to retire this condo checks all the boxes. Step inside to an open concept kitchen, dining and living area. The suite offer two bedrooms, 4 pc bathroom and a laundry room that also serves as utility room. The particular unit also includes a convenient storage/pantry area just off of the kitchen. Check out this fabulous maintenance free living space while you still have the chance. (id:51699)
115 Warwick Street
Neville, Saskatchewan
Welcome to 115 Warwick Street in Neville, Saskatchewan, where opportunity knocks at an unbeatable price of $45,000! This property is a first time buyer's dream, offering an affordable option. Though the home needs TLC in some places, it does come with a recently installed metal roof, recently installed furnace, tankless water heater (2025), upgraded panel (2025), and much of the electrical, ensuring that you have a solid foundation to continue your renovations. And space is definitely not an issue here. Situated on a whopping 5 lots, this property offers ample room to expand or completely reimagine the existing structure. The large garden area is ripe for those with a green thumb, offering endless possibilities for landscaping. Don't forget about the single-car garage. It's a perfect spot for storage, or to keep your vehicle safe from the elements. If you're looking for a budget-friendly start in a cozy small town, or perhaps an investment property to flip, 115 Warwick Street should not be missed. Roll up your sleeves and unleash your creativity to transform this property into something amazing. Call today for more details and to schedule a viewing! (id:51699)
751 4th Avenue Ne
Swift Current, Saskatchewan
Welcome to 751 4th Avenue NE — a fully renovated, 5-bedroom, 2-bathroom home in Swift Current’s highly sought-after North East! This beautifully updated property offers modern comfort, income potential, and an unbeatable location just steps from ACT Park and the city’s scenic walking path. The main floor features three comfortable bedrooms, a fully renovated 4-piece bathroom, and an impressive kitchen complete with solid oak cabinetry, a sit-up island with added storage, and a spacious dining area with built-in cabinetry. Bright, warm, and functional — it’s a perfect layout for daily living and entertaining. The lower level has been completely transformed into a fully contained 2-bedroom suite, ideal for generating revenue or hosting extended family. You’ll love the open-concept kitchen and living area with stainless steel appliances, a bright modern bathroom, and two bedrooms — one featuring a Murphy bed, making it the perfect dual-purpose office/guest room. Outside, the fully fenced backyard offers underground sprinklers, a garden space, and a detached garage. Major recent upgrades include newer shingles, electrical, PVC windows, updated plumbing, furnace, water heater, and central air conditioning, ensuring comfort and efficiency for years to come. Located just 20 steps from ACT Park — complete with a basketball court, hockey rink, spray park, and playground — this home delivers the lifestyle families are looking for. Walking distance to K–8 and high schools, restaurants, and essential services, this is North East living at its finest. A beautifully updated home with income potential in a premium location — don’t miss your chance to make 751 4th Avenue NE yours! For more information or to book your in person or virtual tour, Call today! (id:51699)
505 1303 Paton Crescent
Saskatoon, Saskatchewan
Welcome to this beautifully maintained townhouse offering comfort, upgrades, and an unbeatable location. Inside, the bright and inviting layout showcases an open-concept main floor, modern finishes, and excellent natural light. This property includes 3 bedrooms, 1.5 bathrooms, a spacious open concept kitchen and living area finished with premium stainless steel appliances, quartz counter tops, soft close New-York style cabinetry and new lighting fixtures thoughtfully selected to enhance the space. The main floor features beautiful maple hard wood that has been well maintained. Solid core Walnut interior doors throughout the home provide a strong high quality finish and feel. The east-facing master bedroom captures the morning sunrise through its large windows, creating a warm and peaceful start to each day. It also features a large walk in closet and a Jack-and-Jill style ensuite. Step outside and enjoy a rare, serene setting directly across from a beautiful walking path beside the university fields—a peaceful backdrop for morning strolls, dog walks, or quiet evenings. This home features brand-new never lived on carpet throughout the upstairs and a newer top-of-the-line high efficiency furnace—replacing the standard builder model. This is the perfect blend of comfort, convenience, and thoughtful upgrades. Move-in ready and truly a standout location. (id:51699)
2966 Lakeview Drive
Prince Albert, Saskatchewan
Discover a beautifully crafted South Hill bungalow offering 1,462 sq. ft. of refined living, built in 2013 with impressive attention to detail. Soaring 9-ft ceilings on both levels pair beautifully with rich maple hardwood flooring, while built-in cabinetry throughout the home adds both elegance and everyday functionality—including a thoughtfully designed laundry space on the main level that blends seamlessly with the home’s custom millwork. The gourmet maple kitchen showcases sleek granite countertops, carried seamlessly through every bathroom and vanity. The sunlit main living area is anchored by a stunning natural gas fireplace featuring a full stone surround and custom built-in bookshelves, creating a warm and inviting focal point. The spacious primary suite offers a luxurious three-piece walk-in shower, and the fully finished basement expands the living space with a stylish electric fireplace. High-end casing and expert craftsmanship are evident throughout. Step outside to an east-facing, fully fenced, and professionally landscaped backyard with a natural gas hookup on the covered rear deck—perfect for morning sun and evening relaxation. The heated and insulated attached double garage adds comfort and practicality, while the stone and hardy board exterior provides timeless curb appeal. Located directly across from the Rotary Trail and steps from all South Hill amenities, this sought-after property blends upscale finishes with an unbeatable location—a standout offering in the community. (id:51699)
3205 Grant Road
Regina, Saskatchewan
Welcome to this spacious and highly versatile 5-bedroom, 3-bathroom bungalow situated on a quiet street in the prime, established neighborhood of Whitmore Park. Offering 1,109 sq. ft. of comfortable main-floor living, this property is perfectly configured for large families, multi-generational living, or savvy investors seeking rental income. The bright main floor features a welcoming living room, a dining area, and three generous bedrooms, including a Primary Bedroom with private 3-piece Ensuite and an additional full bath. The true highlight is the fully developed lower level, which offers incredible flexibility. It includes two additional bedrooms, a second kitchen and dining area, a 3-piece bathroom, and ample storage/laundry space. This setup is perfectly suited for an in-law suite or a dedicated rental unit, providing an immediate path to maximizing value. Outside, enjoy a fully fenced backyard and a large single detached garage. Location is paramount: you are just minutes from the University of Regina, Sask Polytech (SIAST), Ring Road access, and all desirable South End amenities. This is a solid, well-located property offering unparalleled potential for comfort, convenience, and passive income. Don't miss this opportunity in one of Regina's most desirable communities! Book your showing today! (id:51699)
204 463 Pendygrasse Road
Saskatoon, Saskatchewan
Peace, Privacy, and a Perfect Location! This 1-bedroom, 1-bathroom second-floor condo offers the ideal blend of comfort and convenience. Tucked away in a quiet, well-managed complex, it features fresh paint, newer windows and doors, solid concrete floors for excellent soundproofing, and a charming wood-burning fireplace to keep you cozy on cool evenings. The bright, spacious layout extends to a large balcony with built-in storage—perfect for enjoying your morning coffee or unwinding after a long day. Shared laundry is a breeze with only four owners per floor, and your electrified surface parking stall is cleverly switched from the storage room. With a bus stop right outside and parks and a school just steps away, everything you need is within easy reach. Move-in ready and priced to sell—schedule your showing today before it’s gone! (id:51699)
203 5th Avenue W
Assiniboia, Saskatchewan
This upgraded home in Assiniboia is close to downtown on a corner lot. It features spacious living areas with original hardwood floors, main floor laundry, and a kitchen with ample counterspace. Some windows are now vinyl. The finished basement offers a large family room, two dens, and extra storage. A fully fenced yard, covered patio, and detached garage complete the property. (id:51699)
105 4th Avenue W
Kyle, Saskatchewan
The deal you can't miss - this home offers incredible value! 2258 sq.ft. bungalow in Kyle, SK. Kyle has all the essentials, K-12 school, a bank, gas station, grocery store and more. From here the Sask. Landing Provincial Park is 15 min. south and Clearwater Lake is 15 min. northeast. This home features hardwood floors on most of the main level and huge rooms. The living and dining areas face south with large windows, as do two of the bedrooms and garage. The master bedroom is large with a 3-pc ensuite. Family room features a wood burning stove and a deck. The kitchen features both an electric stove and a gas counter top range also a good sized pantry. Laundry is on mail floor and has laundry plumbing in the basement. The basement is partially finished, there is a 4 pc bath and has a possibility of a 4th bedroom. The furnace was new in 2024, hot water tank is newer and energy efficient. This home has been well maintained. (id:51699)
304 431 4th Avenue N
Saskatoon, Saskatchewan
Welcome to unit 304 in the Chateau on 4th Avenue, centrally located in the mature City Park neighbourhood. Located in close proximity to the City Hospital, downtown, U of S, Starbucks, public transport, the scenic river valley and Meewasin Trail. This 2 bedroom 1 bath unit features a unique layout with a well appointed west facing balcony for some evening sun or entertaining guests. Perfect for a first time buyer or revenue property for university students. Includes many upgrades including newer maple cabinetry in the kitchen and bathroom, upgraded windows and exterior patio door, laminate flooring throughout. Includes 1 covered electrified parking stall. Don't miss out! This unit shows excellent! (id:51699)
Peifer N. Cabin Lease
Hudson Bay Rm No. 394, Saskatchewan
A rare opportunity to claim a portion of land with a hunting cabin of your very own. Located in the Northern Provincial forest in the Pasquia Hills you will find this excellent recreational use only cabin minister of the environment permitted property. Following all the rules of a crown land lease, recreational permits are to be used exclusively for secondary non-permanent occupancy or residency by a single family unit with no usage of a commercial or business nature. Located approximately 53 kilometres North of Hudson Bay and is on the West side of the road a little ways in access by quad or sled. In hunting Zone 59. Use UTM coordinates to pin point lot. A request for assignment for the new owner is necessary for then the permit to be transferred. All measurements are approximate and most furnishings are included as is. Call for more details. (id:51699)

