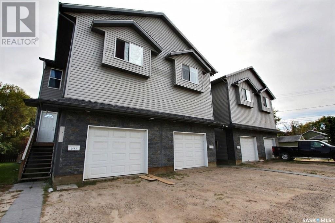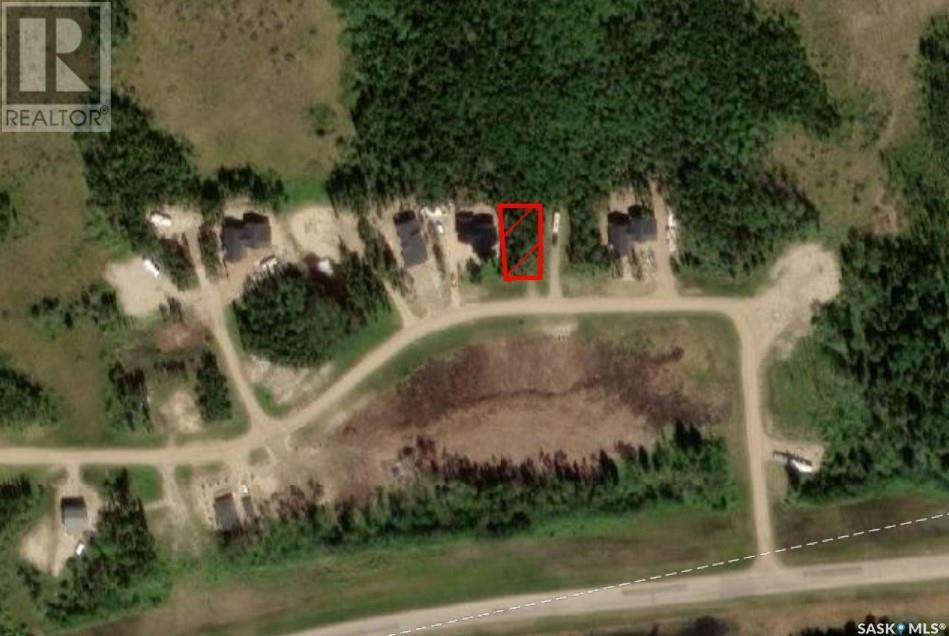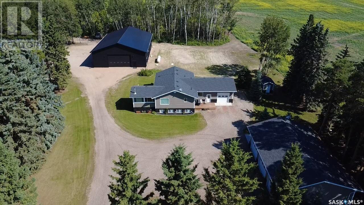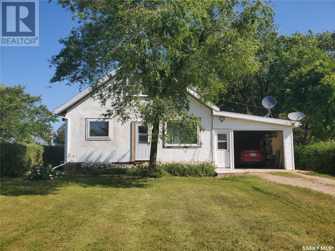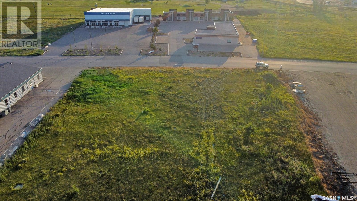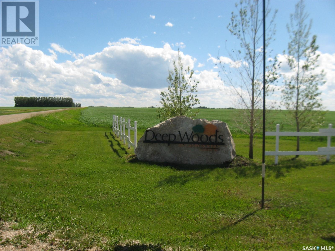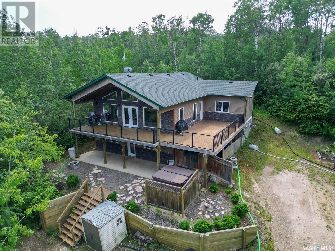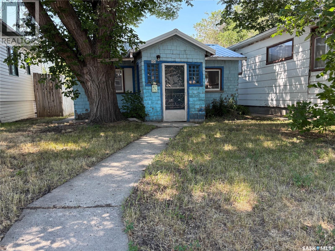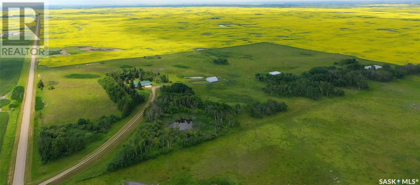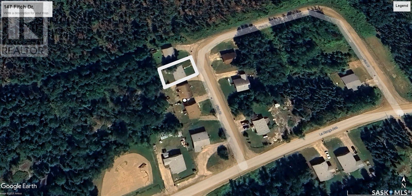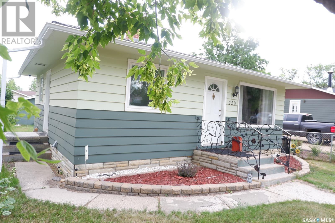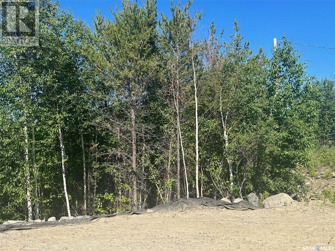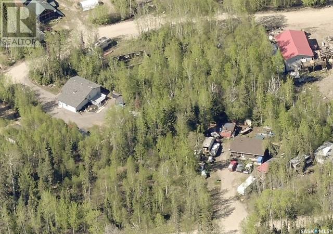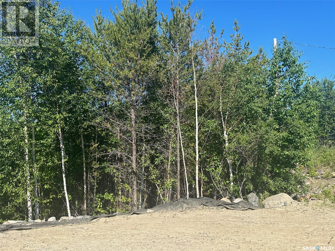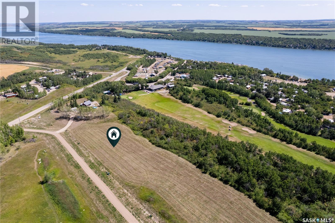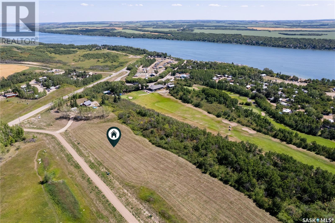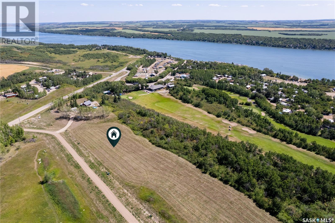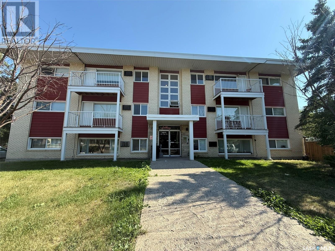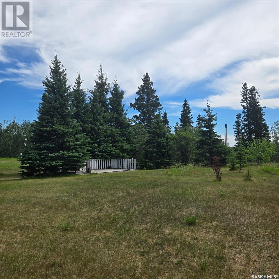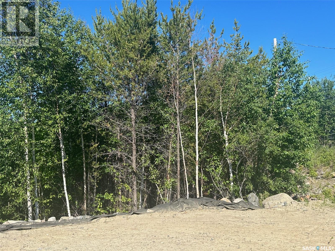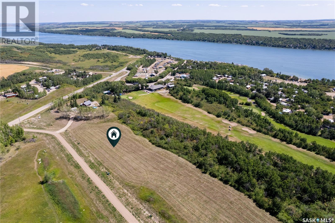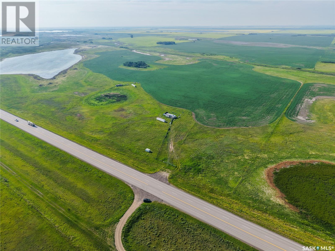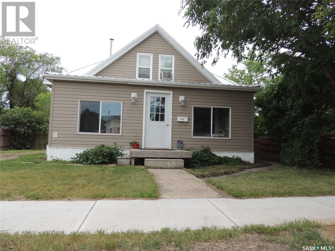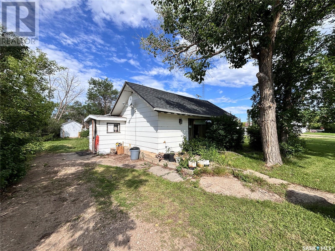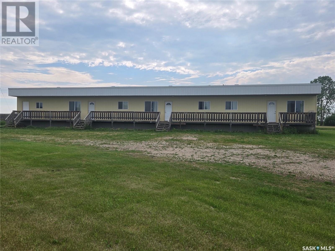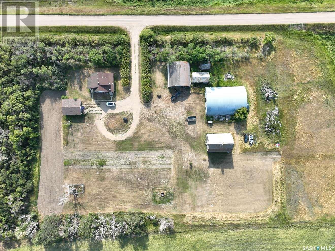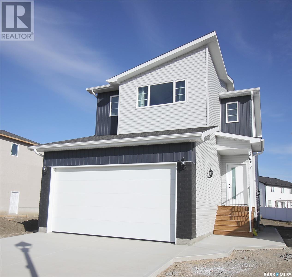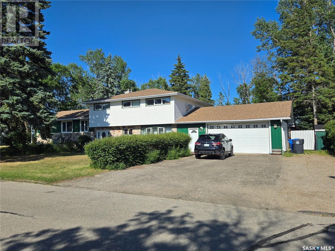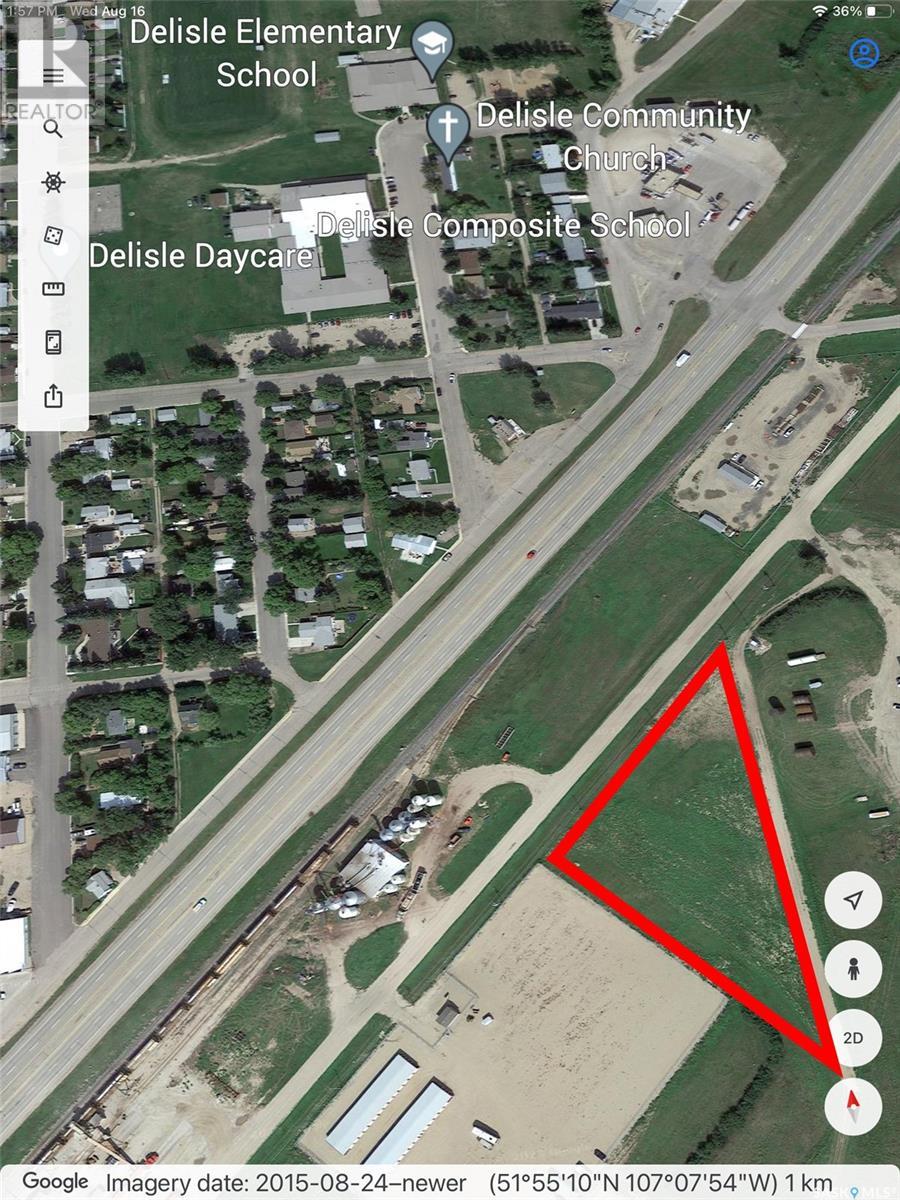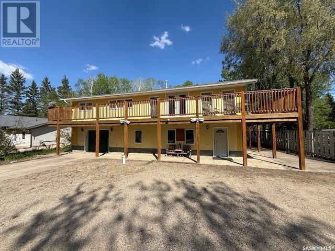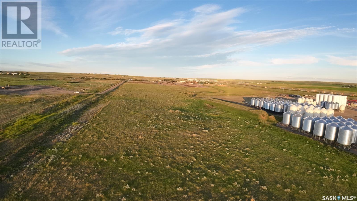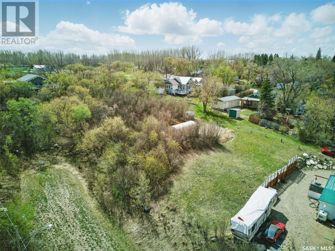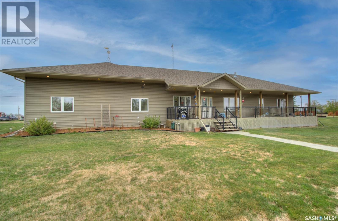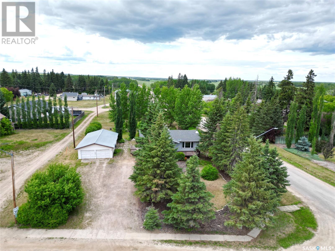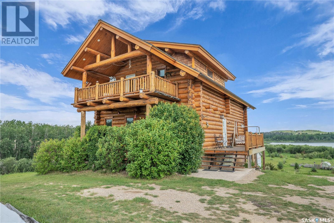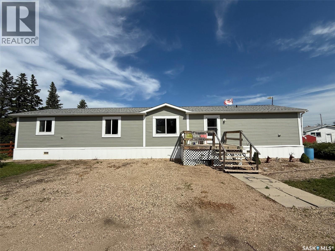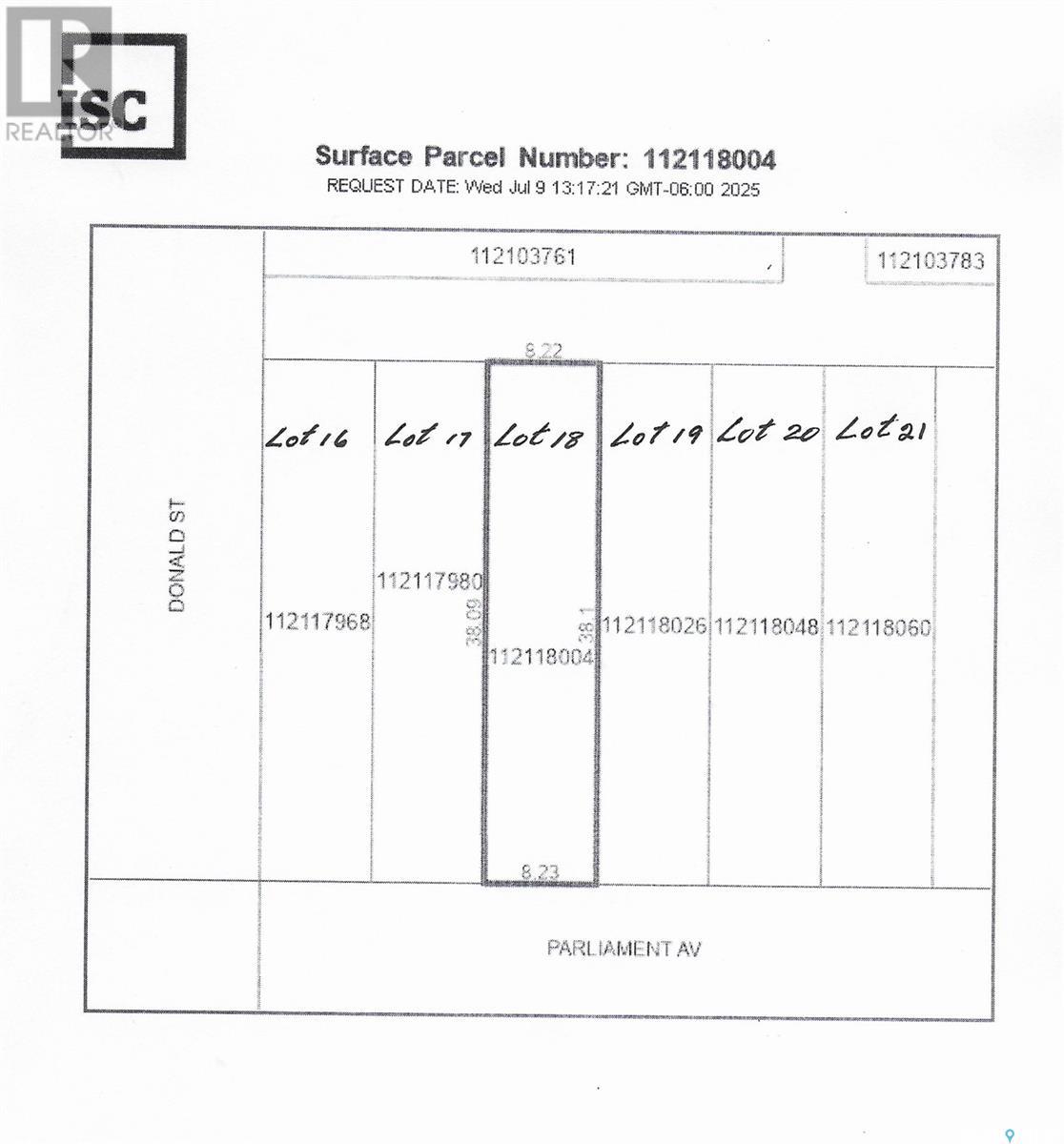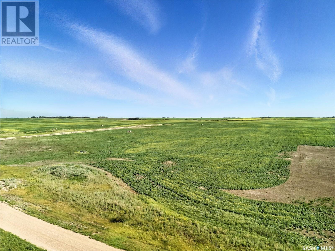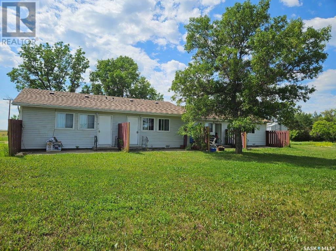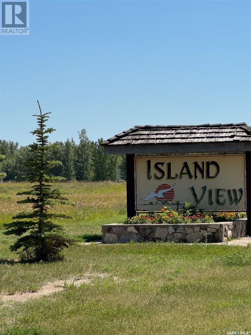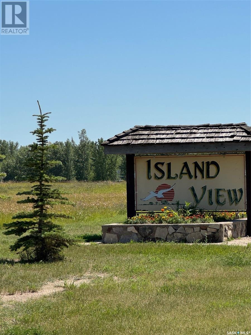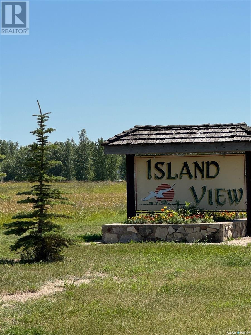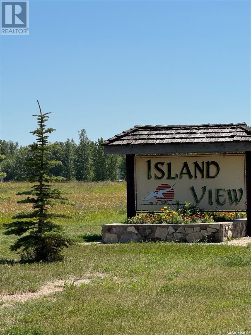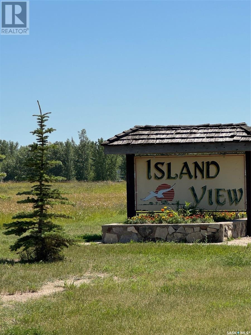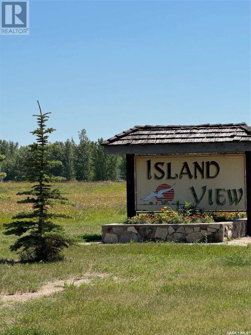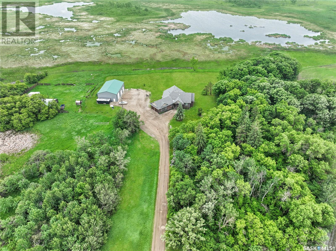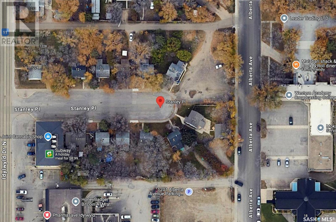201 10th Street E
Prince Albert, Saskatchewan
Exceptional revenue generating, 3 bed/3 bath townhome, featuring 1159 square feet above grade, with excellent proximity to the university. This home features high end finishing, such s but not limited to; cherry hardwood floors and a lovely modern kitchen. The primary bedroom is complete with a full en-suite and walk-in closet. The large basement is partially finished providing a great deal of potential for development. The single sized garage is attached, which is ideal for those cold winter days. While we are mentioning cold winter days, make note this home comes with on-demand in floor heating. Although this unit is being sold on its own, the opportunity is available to purchase all 4 units for ultimate/investment potential. (id:51699)
20 Patrick Drive
Candle Lake, Saskatchewan
Vacant lot available to build your cabin at the lake. Located in the Candle Lake Subdivision Bay Lake Estates, this lot is in a secluded subdivision yet close to the great waters and beaches of Candle Lake, Sk. 52.50 frontage by 111 depth and 61.56 on back. This oversized lot is waiting for you to bring in your RTM or built cabin. Situated on high ground with a culvert and driveway completed. Approximately 50 minute drive from Prince Albert. Enjoy the ever popular Candle Lake which has so much to offer summer and winter. Great price !! (id:51699)
Tluchak Acreage
Willow Creek Rm No. 458, Saskatchewan
Looking for an acreage? Welcome to your private slice of country paradise! This beautifully updated 1800+ sq/ft home, built in 2007, offers the perfect blend of comfort, space, and functionality. The home features 4 bedrooms, 3 bathrooms, there's room for the whole family to enjoy. Set on 10 scenic acres, this property offer endless possibilities both inside and out. The home boasts recent updates and quality finishes, making it move in ready. You'll love the large open living spaces and thoughtful layout designed for easy living. GeoThermal forced air heat, and rural public water are a couple added bonuses. For the outdoor enthusiast, the jaw-dropping 54x80 shop, wrapped in a modern flat black metal siding complete with in-floor and forced air heat, epoxy floors, bathroom and much more. Also a triple car 32x48 heated garage/man-cave, also with heated floors and a bathroom. The 40x60 quonset adds even more workspace or cold storage. Located in a fantastic area just of the pavement, with heavy treed shelterbelt providing privacy and appeal. Whether you're looking for the ideal family acreage or the ultimate live-work setup, this one checks all the boxes. (id:51699)
130575 5 Highway
Runnymede, Saskatchewan
Welcome to this charming 1 1/2 storey home located right on Highway 5 in the quiet community of Runnymede, SK. This 4-bedroom, 1-bathroom home is full of character and set on a lovely acreage that's perfect for gardening or a hobby farm. Enjoy the peace and beauty of country living with the convenience of paved road access—no gravel! The property is serviced by a well and includes a reverse osmosis system for clean, fresh water. A standout feature is the impressive 40' x 72' shop, offering endless possibilities for commercial ventures or serious workshop space. Whether you're looking for a peaceful place to call home or a functional property for business and rural life, this unique acreage has it all. (id:51699)
57 Highland Road
Moose Jaw, Saskatchewan
Commercial Development Opportunity in Moose Jaw. Situated in the commercial subdivision of Moose Jaw, this property offers a location for your new business venture. The area is bustling with activity and is nestled among various businesses, offering visibility and a stream of potential customers. With its proximity to big box stores, businesses, restaurants, the hospital, and residential neighbourhoods, this location is ideal for attracting a diverse clientele. Also, its location is easily accessible from Highway #1, facilitating smooth travel for clients and deliveries. The property encompasses approx. 1.14 acres/42,644 sqft, providing ample space for development. Whether you envision a commercial complex, a medical facility, or a retail outlet, the generous size of this plot offers the flexibility to bring your business vision to life. Develop your business in a thriving community with this parcel of land in Moose Jaw. The combination of location, size, and accessibility makes it a standout choice for any enterprise. (id:51699)
76 Enchanted Forest Loop-Deep Woods Rv Park #76
Wakaw Lake, Saskatchewan
Escape to your ideal seasonal retreat near the stunning shores of Salinaty Lake. This fully serviced campsite lot offers the perfect setting for your dream vacation. With its generous size of 38x66 feet and abundant tree cover, this lot provides privacy and shade in a serene environment. Situated in close proximity to both Wakaw and Wakaw Lake amenities, this location offers endless opportunities for boating, fishing and beach relaxation. Plus, with Saskatoon just under an hour away, you can easily access urban conveniences whenever desired. Don't miss out on this incredible opportunity to own a fully serviced seasonal campsite lot near Wakaw Lake. Embrace nature's beauty while enjoying the comforts of modern living. Call today to schedule your private showing and start making lasting memories! (id:51699)
33 Carwin Park Drive
Lakeland Rm No. 521, Saskatchewan
Welcome to your dream getaway! Nestled in nature, this spacious 5-bedroom home combines lake life with modern comfort, making it the perfect retreat for families, groups, or anyone looking to relax and recharge. The lower level offers a cozy, open-concept living space, and 2 well sized bedrooms. Upstairs, you'll find soaring vaulted ceilings and oversized windows, filling the space with natural light, along with 3 additional bedrooms. Step outside onto your private, oversized deck — a true highlight of this property. Surrounded by lush greenery and mature trees, the deck offers a peaceful retreat with plenty of space for outdoor dining, grilling, lounging, or simply enjoying your morning coffee. With durable railings and elevated views, this deck is built for both relaxation and entertaining. This beautiful home is a must see! (id:51699)
824 Cartier Avenue
Moose Jaw, Saskatchewan
This cozy 704 sq. ft bungalow home with a mid-efficient furnace, metal roof. It is partially fenced with a deck off the back door and parking in the back. Within walking distance to schools, parks and downtown. Would make a good revenue home. (id:51699)
Jordan Acreage
Silverwood Rm No. 123, Saskatchewan
Welcome home to an acreage perfect for a Hobby Farm and the Acreage Lifestyle! This remarkable 1,144 sq ft bungalow is located just minutes from Whitewood, Saskatchewan, and the TransCanada/#1 Highway. The property spans 40 acres of prime land, currently configured for horses and cattle, with great potential as a hobby farm. Most of the 40 acres is fenced, complemented by a pleasant shelter belt of trees surrounding the house site. The property features an impressive two-car insulated garage measuring 28 x 26ft, a triple drive concrete pad, an insulated detached garage/shop of 30 x 30ft, a cattle shelter, and a 36 x 40ft barn. A well on the property supplies water to a softener and reverse osmosis system, ensuring high-quality water for the home. Upon entering the residence, you will discover a spacious open-concept kitchen and dining area, providing ample room for cabinetry and pantry storage. A cozy living room is adjacent to the dining area. Next to this open space, there is a beautifully updated sun room where you can unwind and take in the views of the backyard—a perfect spot for cooking and entertaining. The master bedroom is generously sized, featuring a walk-in closet and a 4-piece upgraded bathroom. As part of the open layout on the main level, there is a bonus area that can serve as an office or craft room. For added convenience, a 2-piece bathroom is located near the garage entrance. The lower level is fully finished, comprising three large bedrooms, a 4-piece bathroom, a family room, a utility room, and an additional bonus space for your personal use. The home features triple pane windows, vinyl siding, and a metal roof and central air conditioning. A zero-turn riding mower is also included with the property. Call today to book your private viewing! (id:51699)
147 Fitch Drive
La Ronge, Saskatchewan
Here's a nice vacant lot available to purchase. It is situated near the North end of town on a very quiet street. The lot lies only 250 meters from the shore of the lake. The lot backs onto forest / green space. Have a look! (id:51699)
220 6th Avenue W
Assiniboia, Saskatchewan
Located in the Town of Assiniboia in a great location. Have you dreamed of owning an orchard? This property has an abundance of fruit trees including pears and apples. The lot is fully fenced and includes a nice garden area. There is a single detached garage in the back yard that will fit a small vehicle or toys/tools. The house has been very nicely upgraded. You will appreciate the new vinyl windows throughout as well as the new exterior doors. The kitchen has new cabinets and countertops. There is new vinyl linoleum in the kitchen as well. The bathroom features upgraded fixtures. The living room has a gas fireplace and original Hardwood floors. Both bedrooms have hardwood floors. The basement is partially developed. It has a den that could be converted to a bedroom, a family room, large laundry room and utility room. There is lots of storage areas! Come have a look at this gem of a home. You will be impressed! (id:51699)
630 5th Avenue E
Prince Albert, Saskatchewan
Great investment opportunity just waiting for you. Solid midtown investment property already earning income. Fully self contained basement suite with separate heat, ceiling was insulated and had sound bar added and 2 layers of drywall. Main floor has 2 bedrooms a 4 piece bath and a large living room and an open kitchen area with plenty of cupboards. Basement is a one bedroom suite with larger living room and an open floor plan design with newer cabinets. Main floor rents out for $1200.00 a month plus utilities, and basement rents out for $900.00 a month plus electricity. Owner pays the water bills. 2 fridges and 2 stoves included, and a shared laundry room with coin operated washer and dryer. Most windows have been upgraded and shingles were replaced approx 9Years ago. This could be a great investment or a perfect place to start where the basement would help with the monthly bills. Call now for a private viewing (id:51699)
233 Eagle Point Drive
La Ronge, Saskatchewan
Looking to build your dream home?? Looking for a quieter location? Located on Eagle Point Drive just minutes from the Town of La Ronge and the Airport. This lot is just minutes from Eagle Point Golf Course, Marina and walking trails. Come check it out! (id:51699)
1305 Kagwa Bay
Northern Admin District, Saskatchewan
Looking to build your Dream Property? This lot is Located approx 22 km from La Ronge in the little community of Napatak sub division A in a nice little cul de sac. Napatak is located on the southwest shores of Lac La Ronge and is year round accessible, bussing option is available for children commute to schools , boat launch. Live and Play at the lake year round and have the best of both home and cabin lifestyle. Power and Natural gas not on property but are located at properties edge (id:51699)
231 Eagle Point Drive
La Ronge, Saskatchewan
Looking to build your dream home?? Looking for a quieter location? Located on Eagle Point Drive just minutes from the Town of La Ronge and the Airport. This lot is just minutes from Eagle Point Golf Course, Marina and walking trails. Come check it ou (id:51699)
7116 Wakaw Ridge Dr
Wakaw Lake, Saskatchewan
Discover a true sanctuary overlooking the tranquil Wakaw Lake and the picturesque Wakaw Lake Golf Course. Wakaw Ridge Developments presents premium lots that encapsulate the beauty of our countryside, ready for your personal touch. Each plot is fully equipped with SaskWater, gas, and electric services, paving the way for a smooth journey. They're primed, developed, and awaiting your vision. Envision mornings with serene views of Wakaw, spontaneous rounds of golf & boating in the summer, cross country skiing & snowmobiling in the winter. This lifestyle means being part of a community that celebrates the best of nature and modern amenities. At Wakaw Ridge Drive, your true lakeside dream is closer than you think! Driving west towards Wakaw Lake Regional Park and Balon Beach, make a right-hand turn just before the hill. Lots are on the hill to the west of the 1st hole at the golf course. (id:51699)
7114 Wakaw Ridge Dr
Wakaw Lake, Saskatchewan
Discover a true sanctuary overlooking the tranquil Wakaw Lake and the picturesque Wakaw Lake Golf Course. Wakaw Ridge Developments presents premium lots that encapsulate the beauty of our countryside, ready for your personal touch. Each plot is fully equipped with SaskWater, gas, and electric services, paving the way for a smooth journey. They're primed, developed, and awaiting your vision. Envision mornings with serene views of Wakaw, spontaneous rounds of golf & boating in the summer, cross country skiing & snowmobiling in the winter. This lifestyle means being part of a community that celebrates the best of nature and modern amenities. At Wakaw Ridge Drive, your true lakeside dream is closer than you think! Driving west towards Wakaw Lake Regional Park and Balon Beach, make a right-hand turn just before the hill. Lots are on the hill to the west of the 1st hole at the golf course. (id:51699)
7105 Wakaw Ridge Dr
Wakaw Lake, Saskatchewan
Discover a true sanctuary overlooking the tranquil Wakaw Lake and the picturesque Wakaw Lake Golf Course. Wakaw Ridge Developments presents premium lots that encapsulate the beauty of our countryside, ready for your personal touch. Each plot is fully equipped with SaskWater, gas, and electric services, paving the way for a smooth journey. They're primed, developed, and awaiting your vision. Envision mornings with serene views of Wakaw, spontaneous rounds of golf & boating in the summer, cross country skiing & snowmobiling in the winter. This lifestyle means being part of a community that celebrates the best of nature and modern amenities. At Wakaw Ridge Drive, your true lakeside dream is closer than you think! Driving west towards Wakaw Lake Regional Park and Balon Beach, make a right-hand turn just before the hill. Lots are on the hill to the west of the 1st hole at the golf course. (id:51699)
3 1811 8th Avenue N
Regina, Saskatchewan
Good condition on this bachelor suite located on north broad street. Nicely modernized kitchen with built-in dishwasher and microwave hood fan. Insuite laundry with extra storage. Great condition for the bathroom. Newer carpeting. One car electrified parking. Condo fees include common area and building maintenance, heat, water, sewer, snow removal, reserve fund. Pets are allowed with restrictions. A great place for the person that travels a lot and needs a place for a home base! (id:51699)
Shell Lake Private Trailer Park
Canwood Rm No. 494, Saskatchewan
Private 3-Acre RV Park Retreat – Perfect for Family & Friends! Near Shell Lake | Fully Serviced | Turn-Key Setup An incredible opportunity to own your own exclusive campground getaway just 9 km from Shell Lake for your own personal use! This 3-acre parcel is fully developed and ready for you and your group to enjoy — a rare find ideal for families or close friends looking to make lasting summer memories together. Property Features: 6 Serviced Trailer/RV Lots – Power and water to each lot 16' x 24' garage for secure storage and 28' x 24' cookhouse, a covered outdoor kitchen area perfect for shared use for group meals and gatherings. Washroom Facilities – Includes bathrooms, an outdoor shower, septic tank, and on-site well water (well supply of water is plentiful) Easy Access – Just 2.5 km of gravel road to a truly peaceful and private setting Chattels Included in the Sale: Older Pontoon Boat – 14 ft Aquacraft 2006 27 ft Trail Bay by Trail-Lite – Bumper hitch with superslide 27.5 ft Travelaire Genesis GW275 fifth wheel with superslide 1999 31 ft Golden Falcon – Bumper hitch with superslide 1978 Terry Taurus This is a turn-key recreational property with everything you need to start enjoying it right away. Whether you're hosting family reunions, summer-long stays, or just peaceful weekend escapes — this setup offers both comfort and convenience in a beautiful natural setting. Don't miss out — properties like this rarely come to market! DIRECTIONS: From Shell Lake Hwy 12 and Hwy 3 junction 7kms East on Hwy 3 to Range Road 3074 2.5kms North Property is on west side of the road. (id:51699)
235 Eagle Point Drive
La Ronge, Saskatchewan
Looking to build your dream home?? Looking for a quieter location? Located on Eagle Point Drive just minutes from the Town of La Ronge and the Airport. This lot is just minutes from Eagle Point Golf Course, Marina and walking trails. Come check it ou (id:51699)
7103 Wakaw Ridge Dr
Wakaw Lake, Saskatchewan
Discover a true sanctuary overlooking the tranquil Wakaw Lake and the picturesque Wakaw Lake Golf Course. Wakaw Ridge Developments presents premium lots that encapsulate the beauty of our countryside, ready for your personal touch. Each plot is fully equipped with SaskWater, gas, and electric services, paving the way for a smooth journey. They're primed, developed, and awaiting your vision. Envision mornings with serene views of Wakaw, spontaneous rounds of golf & boating in the summer, cross country skiing & snowmobiling in the winter. This lifestyle means being part of a community that celebrates the best of nature and modern amenities. At Wakaw Ridge Drive, your true lakeside dream is closer than you think! Driving west towards Wakaw Lake Regional Park and Balon Beach, make a right-hand turn just before the hill. Lots are on the hill to the west of the 1st hole at the golf course. (id:51699)
Highway 16 - Commercial Land Opportunity
Blucher Rm No. 343, Saskatchewan
Amazing land development opportunity on Highway 16. This land currently used for storage & farmland purposes but has commercial development opportunities. Located directly on Highway 16, this land could be utilized for a number of business opportunities or be subdivided into multiple commercial lots. The land also boarders the railway track with an additional 11 acres parcel on the east side making it ideal for industrial opportunities. Call today for more information! (id:51699)
630 3rd Street
Estevan, Saskatchewan
This home is full of character but still has many updates throughout the home. The front veranda is full of opening windows to let the breeze through on a beautiful Sask summer night. It has 2 original stained glass windows looking into the home. The kitchen has oak cabinets and is open to the rear living room. There is access off it to the back yard or directly into the basement. The main floor has 2 bedrooms and a 3 piece bathroom. The upstairs has an open loft area. The bedroom has a walk in closet and ensuite bathroom with original claw foot soaker tub. The basement is dry and great for storage and has the laundry area. The yard is well treed and has a single detached garage. The furnace was done in 2024, and the sewer line was done in 2025. (id:51699)
108 2nd Avenue S
Macrorie, Saskatchewan
Perfect for first-time home buyers or savvy investors, this 2-bedroom, 1-bathroom home offers a great chance to to build equity in a peaceful small-town setting. Sitting on a generous 100' x 124' double lot , there's plenty of room to expand, garden, or simply enjoy the outdoor space! This home features brand new shingles and all the glass has been replaced in the windows, providing a solid start to future improvements. The old flooring in bedrooms and living room has been removed and is ready for your personal touches! With a little love, this property has the potential to shine! Don't miss this affordable opportunity to enter the market or grow your real estate portfolio! Distance to the boat launch on Lake Diefenbaker: 12 minutes, Outlook: 17 minutes. Call for your personal tour today! (id:51699)
495 Second Avenue
Benson Rm No. 35, Saskatchewan
Discover this unique investment in the quaint town of Benson, just a short 20-minute drive from Estevan. This property features three fully renovated one-bedroom rental units, complemented by three fully serviced R.V. parking stalls, all situated on a spacious corner lot for added privacy. Originally renovated in 2012, this property boasts modern amenities and updates, including a large shared laundry area with two coin-operated washers and dryers. Each unit is equipped with electric heat and individually serviced panel box. Recent extensive renovations enhance the property's appeal, ensuring both aesthetic charm and functional efficiency. The sale includes all furnishings and appliances, making it a turnkey investment opportunity ideal for immediate rental income. Call to view this amazing opportunity today. (id:51699)
Chant Acreage
Lake Of The Rivers Rm No. 72, Saskatchewan
Located in the RM Lake of the Rivers, a short distance east on Highway 13. Country living with very close access to Town! This acreage boasts 2 wells, one is good drinking water. Heating is supplied by Natural gas with a forced air furnace. This home features lots of space with a total of 5 bedrooms on 3 levels, plus the added convenience of main floor laundry! Large living space including the kitchen, dining room and Sunroom. Excellent outbuildings with a heated shop, Quonset, Barn and insulated double detached garage. There is also a large dugout. There is lots of love about this property. Over 10 acres of land! Come take a look! Directions: East of Assiniboia on Highway 13 (id:51699)
3005 Dumont Way
Regina, Saskatchewan
Discover modern living in this beautifully designed two-storey home, ideally located in the vibrant and growing community of The Towns. Currently under construction, this detached home offers 1,612 sq ft of well-planned space, combining comfort, functionality, and contemporary style—with a separate side basement entry for future flexibility. From the inviting curb appeal to the double attached garage, every detail has been thoughtfully considered. Step inside to a bright and open main floor layout, featuring durable vinyl plank flooring throughout. The spacious living room flows seamlessly into the dining area and kitchen, creating an ideal setting for everyday life and entertaining. A convenient 2-piece powder room completes the main level. Upstairs, you'll find four generously sized bedrooms—including a comfortable primary suite with a private 4-piece ensuite. A second full bathroom and a dedicated laundry space add to the home’s smart layout. Plush carpeting in all bedrooms provides added warmth and comfort. Additional highlights include: quartz countertops, vinyl siding with stone accents, Energy Efficient furnace and water heater, and a 2-car concrete driveway. The basement features a separate entry, offering excellent potential for a future suite or expanded living space. (*Note: Home is under construction. Photos are from a similar layout and finishes may vary.) This is your chance to own a brand-new home in one of Regina’s most sought-after neighborhoods. Make 3005 Dumont Way your future address today. (id:51699)
327 Russell Street
Stoughton, Saskatchewan
Welcome to 327 Russell Street, in Stoughton, Sk. This very spacious four level split is located on a quiet street, and backs onto the open prairie, allowing the occasional wildlife to visit. Step into the large front foyer ,and head up a few steps to a wide open living/ dining area. The eat-in kitchen boasts oak cupboards, and a functional island .The large dining room offers space for large family gatherings, and the living room features a gorgeous stone, gas fireplace, and French doors to go outside. As you head up the wide oak staircase, you'll marvel at the wide hallway, that leads to a master bedroom w/ two piece ensuite, plus three additional bedrooms, and four piece bath. The lower level consists of a spacious family room with a wood burning fireplace, a teenager sized bedroom, an office , plus a three piece bath, and laundry/mud room. In the basement, you'll discover a recreation room, perfect for the kids to romp around in, or large family functions. There's also a furnace/ utility room. This home has an oversized 25' x 31' extra insulated, heated garage, as well. Outside, there's a great deck, accessed from the living room, a patio area, and firepit, all situated in a park like yard that features a grassy area, beautiful, stately trees, plus the yard includes a ShelterLogic shed, and two additional storage sheds! Many other extras, including central air, and some underground sprinklers. This home requires some finishing touches, and once complete, will offer you a one of a kind forever home! Call today for your personal showing! (id:51699)
105 Elevator Road
Delisle, Saskatchewan
Delisle is a friendly, active community located 40 kilometres (kms) southwest of Saskatoon, Saskatchewan’s largest city. It is located on Highway 7 at the junction of Highway 45. In Delisle, one can enjoy all the amenities of small town living with very easy access to all the attractions of a major city. Delisle has an official census population of 1024 people and over 400 households. The population is a healthy mix of both young and old alike with demands for services for all age categories. The heartbeat of the community is agriculture and the potash industry. Two potash mines located nearby provide major employment opportunities for the area. In fact, the Nutrien Potash mine is only 5 kms. away and is clearly visible from the northern edge of town. Agriculture and agriculture related industries also figure prominently in the local economy. Keybrand Foods Inc. is a major employer in the community involved in the salad processing industry. Orchard Transport Ltd., a local trucking firm, is also a major employer. Today, Delisle is a progressive community where sports and recreation are still a key part of who we are. With the diversity of the local economy and our proximity to Saskatoon, the Town of Delisle is guaranteed to continue to grow and prosper. In a nutshell, Delisle is a vibrant community that offers the best of both worlds, a small town atmosphere with easy access to the attractions of the big city! (id:51699)
814 Sunny Street
Kamsack, Saskatchewan
Four-Season Paradise in Jubilee Subdivision- Over 5000 SF of lake life luxury. Welcome to the heart of the Duck Mountains, where lake life and adventure meet year-round comfort in the coveted Jubilee Subdivision of Madge Lake, SK. This exceptional two-story home offers over 5000 sq ft of living space, making it the perfect full-time residence or four-season retreat for your family and toys alike. With 4 spacious bedrooms, 3 bathrooms, and dual heated garages, this is a must see to appreciate. Step inside the thoughtfully designed main level, where you’ll find: a convenient rec room for games or gatherings, one of the four bedrooms and a 4-piece bath, two heated garages: a front single-car and a rear triple-car (alley access) with a toy garage door, and ample storage rooms and closets throughout for all your gear and hobbies. Upstairs, unwind in comfort with: 3 additional bedrooms and a second 4-piece bathroom, a sprawling open-concept kitchen, dining, and living area with fireplace, perfect for hosting, a wraparound front deck—ideal for BBQs and morning coffees with a view, a private office space and a second larger family/rec room with fireplace, a 2-piece bathroom and a gorgeous sunroom retreat, complete with hot tub and sauna. Located on a quiet street just steps from walking trails, lake access, and community amenities with a nearby beach, water park, mini golf, convenience store, and year-round fun. Enjoy boating and beach life in the summer, then gear up for cross-country or downhill skiing in the winter. The backyard includes a storage shed/bunkhouse and fire pit area for unforgettable nights under the stars. Your lakeside dream home is ready—whether you're in for weekends or forever. Come experience everything Madge Lake has to offer in this spectacular home that checks every box. (id:51699)
Industrial Lot Access To Number 1 Highway
Swift Current, Saskatchewan
Unlock the potential of this 4.84-acre parcel, perfectly situated in Rm of Swift Current, for commercial or industrial development. Ideally located just behind the Co-op Fuel Card Lock, this property offers exceptional accessibility with close proximity to Highway #1, providing seamless connections east and west via the Trans-Canada Highway. This strategic location ensures convenience for businesses requiring fuel access and high-traffic exposure. Perfect for developing a commercial yard, industrial hub, or mixed-use project. Contact me today for more details. (id:51699)
206-210 Regina Street
Manitou Beach, Saskatchewan
There is no other property like this one in the village and the location is unbeatable for a personal build or maybe a multi family developement with village approval. The parcel consisits of three side by side 50'x120' lots offering 18000 sq.ft. of land! The parcel has a gradual incline lending itself to many development options to take advantage of the view that can be had from this location. The north lot closest to the lake is cleared. The next lot is partially cleared and houses a permanent ShelterCoat Custom Wind & Snow rated ShelterLogic Premium Roundtop Building measuring 12'X24' with a 12' hieght. There is also an aluminum shed on this lot with two roll up doors. The third lot is treed and could add a natural aspect to the development if desired. There is access to the parcel from the street and there is also alley access. The first two lots, 206 and 208 Regina have been surveyed and markers and pins are in place. Village maps indicate that there are water curb stops at all three lots and that there is a sewer line to 210. All would have to be verified with the village. Make your appointment today to view this one of a kind opportunity to own a premium property in the beautiful Resort Village of Manitou Beach! (id:51699)
91 1st Street E
Coteau Rm No. 255, Saskatchewan
Small Town living at its BEST! Escape to this beautifully designed home nestled in serene rural Saskatchewan, just a quick 10 minute drive to the boat launch at Hitchcock Bay and the shores of Lake Diefenbaker! Offering a perfect blend of modern design and rustic charm, this home is ideal for those seeking a tranquil lifestyle without sacrificing luxury. The open floor plan creates a spacious and inviting atmosphere, with a bright, airy living room flowing seamlessly into a contemporary kitchen perfect for entertaining. Granite countertops, solid oak cabinetry, ceramic tile floor, central island with seating/storage and a butlers baking pantry make this kitchen a chef's dream! A generously sized primary bedroom showcases the ensuite with walk-in shower and the spacious walk-in closet! The basement features a finished 3pc bathroom and storage/cold room, providing a great opportunity to add additional bedrooms or a rec room to suit your needs. Saving the best for last, the HEATED 30' X 35' attached garage, the perfect versatile work/parking space! No detail spared on this build....main floor laundry, heated ceramic floors (bathrooms/mudroom), triple-pane windows, high efficiency furnace/water heater, surge protector, water filtration system, wheelchair accessible design, Underground sprinklers/drip lines, concrete drive, decks front/back, A/C ,central vac and Hunter Douglas TDBU window coverings! Come see it for yourself, Call today for your personal tour! (id:51699)
101 1st Avenue
Medstead, Saskatchewan
Family home situated on large lot (4 lots) in the Village of Medstead. Home features 3BD, 1BA with many upgrades. Some updates include; all new windows installed in 2019, shingles in 2018, water softener in 2019, Furnace in 2018, electrical panel updated in 2022, flooring, kitchen and bathroom reno, decks, all in 2021. The basement has a large area for a family room, a wood pellet stove, ample storage and a workshop room/area. The seller started to install a bathroom in the basement, but only a toilet installed so far. Outdoor space features a garage, storage/workshop attached, firepit area, large garden, mature yard, greenhouse, an exterior sump, and south and west facing decks. Comes with all appliances and a quick possession is available. (id:51699)
15 E. Cantin Lane (D'amour Lake)
Leask Rm No. 464, Saskatchewan
Welcome to your own slice of Saskatchewan lakefront paradise! This 1,716 sq ft lakefront log home sits on 2.5 private, tree-lined acres on D’Amour Lake—just 20 minutes from Blaine Lake and just over an hour from Saskatoon. The home features 2 bedrooms, 3 bathrooms, a spacious den, and a bright open-concept living area with large windows and two natural gas fireplaces. The primary bedroom includes a walk-in closet, a luxurious 4-piece ensuite, and private access to a deck, perfect for enjoying morning coffee with stunning views. The walkout basement offers a massive games room with a wet bar, ideal for entertaining or relaxing with family and friends. Step outside to panoramic lake views, mature fruit trees, and direct water access via your private 20' dock. An oversized 3-car detached garage provides ample room for vehicles, boats, and recreational gear. Whether you’re looking for a peaceful year-round residence, a weekend getaway, or a smart investment, this one-of-a-kind property delivers unmatched value and lifestyle. (id:51699)
708 Main Street
Maymont, Saskatchewan
Gorgeous 2015-22x70-1540 sq. ft. Shelter manufactured home. 3 bedroom and 2 bathrooms situated on a lovely 90x130 ft. lot in a quiet area of Maymont along 4 lane Highway 16 to Saskatoon. Lots of kitchen cabinets, island with stool. Spacious master bedroom with large ensuite with jacuzzi tub. Furnace replaced in 2022. Double detached uninsulated garage with gravel floor. Partially fenced yard, patio area and large deck. Closed in cozy sunroom 17.04x11.08. Wall A/C, booster for the phone. Fridge 2 years old, microwave and dishwasher 3 years old. Model No: N-22761, Serial No. 311-000-AA-000 848A. (id:51699)
6116 Parliament Avenue
Regina, Saskatchewan
Located on a corner: SIX 27' x 125' undeveloped residential lots (for a total size of 20,250 sq.ft.) in Devonia Park or Phase IV of West Harbour Landing (located west of Harbour Landing and south of 26th Avenue). Devonia Park is a quarter section of land originally subdivided into 1,400 lots in 1912. Investment opportunity only at this time with potential to build on in the future. Brokerage sign at the corner of Campbell Street and Parliament Avenue. GST may be applicable on the sale price. More information in the 'West Harbour Landing Neighborhood Planning Report'. There will be other costs once the land is developed. (Note: the seller is willing to sell less than 6 lots.) (id:51699)
50 Meadowlark Trail
Blucher Rm No. 343, Saskatchewan
Welcome to Meadowlark Estates, a beautiful country residential development just 12 minutes east of Saskatoon along Highway 5. This 2.86-acre lot offers peaceful prairie views—perfect for your dream home, shop, garden, or private outdoor retreat. City water is available at the property line, and essential services include power from SaskPower, natural gas from SaskEnergy, high-speed internet through Redbird Communications and Xplornet with a subdivision tower for strong signal, and telecommunications via SaskTel. School bus pickup is available at the lot, and roads are maintained year-round by the RM of Blucher. RM fees are payable by the buyer when applying for a building permit, and any applicable GST is the buyer’s responsibility. Commuting is easy with the recently widened highway and new turning lanes, and will be even more convenient with Saskatoon’s upcoming freeway. This location offers a rare combination of quiet country living and quick access to city amenities. With lot prices nearly half the cost of a comparable city lot and property taxes approximately 40 percent lower than other subdivisions, this is an exceptional opportunity to enjoy acreage living with outstanding value. Contact your agent today for more information or directions. Google Map Link to Development Entrance: https://maps.app.goo.gl/XBiPeKasM6As68wf6 (id:51699)
113-115 2nd Avenue Ne
Hodgeville, Saskatchewan
Small community living at its finest. If you're an investor searching to add to your portfolio or for a space to call home, check this out. This enticing four-unit property creates charming living along with good potential revenue. Each unit has been well-maintained and extensively renovated in the past few years. Every unit has its furnace, washer, dryer, and separate entries. Currently, the property has tenants, and tenants' rights apply. This property is a must-see for any investor or for an individual that wishes to reside and offset their living as expenses. (id:51699)
Lot 4 Block X Marina Drive
Island View, Saskatchewan
Lake Life awaits at Resort Village of Island View! Build your dream retreat or 4-season home just 85KM from Regina. Easy access with paved highway almost all the way there, less then 2KM gravel. Minutes from Rowan's Ravine Provincial Park, and G&S Marina. Park your trailer while you plan to build and start enjoying all this vibrant lakeside community offers- multiple playgrounds, parks, boat launch, ball court and planned community events. There is a few lots to chose from, all backing open field. Power already ran to each lot, many additional services available in the community. Breathtaking sunsets, and apparencies from the Northern Lights make this more than a property - it's an experience. (id:51699)
Lot 6 Block X Marina Drive
Island View, Saskatchewan
Lake Life awaits at Resort Village of Island View! Build your dream retreat or 4-season home just 85KM from Regina. Easy access with paved highway almost all the way there, less then 2KM gravel. Minutes from Rowan's Ravine Provincial Park, and G&S Marina. Park your trailer while you plan to build and start enjoying all this vibrant lakeside community offers- multiple playgrounds, parks, boat launch, ball court and planned community events. There is a few lots to chose from, all backing open field. Power already ran to each lot, many additional services available in the community. Breathtaking sunsets, and apparencies from the Northern Lights make this more than a property - it's an experience. (id:51699)
Lot 5 Block X Marina Drive
Island View, Saskatchewan
Lake Life awaits at Resort Village of Island View! Build your dream retreat or 4-season home just 85KM from Regina. Easy access with paved highway almost all the way there, less then 2KM gravel. Minutes from Rowan's Ravine Provincial Park, and G&S Marina. Park your trailer while you plan to build and start enjoying all this vibrant lakeside community offers- multiple playgrounds, parks, boat launch, ball court and planned community events. There is a few lots to chose from, all backing open field. Power already ran to each lot, many additional services available in the community. Breathtaking sunsets, and apparencies from the Northern Lights make this more than a property - it's an experience. (id:51699)
Lox 3 Block X Marina Drive
Island View, Saskatchewan
Lake Life awaits at Resort Village of Island View! Build your dream retreat or 4-season home just 85KM from Regina. Easy access with paved highway almost all the way there, less then 2KM gravel. Minutes from Rowan's Ravine Provincial Park, and G&S Marina. Park your trailer while you plan to build and start enjoying all this vibrant lakeside community offers- multiple playgrounds, parks, boat launch, ball court and planned community events. There is a few lots to chose from, all backing open field. Power already ran to each lot, many additional services available in the community. Breathtaking sunsets, and apparencies from the Northern Lights make this more than a property - it's an experience. (id:51699)
Lot 5 Block Y Marina Drive
Island View, Saskatchewan
Lake Life awaits at Resort Village of Island View! Build your dream retreat or 4-season home just 85KM from Regina. Easy access with paved highway almost all the way there, less then 2KM gravel. Minutes from Rowan's Ravine Provincial Park, and G&S Marina. Park your trailer while you plan to build and start enjoying all this vibrant lakeside community offers- multiple playgrounds, parks, boat launch, ball court and planned community events. There is a few lots to chose from, all backing open field. Power already ran to each lot, many additional services available in the community. Breathtaking sunsets, and apparencies from the Northern Lights make this more than a property - it's an experience. (id:51699)
Lot 2 Block X Marina Drive
Island View, Saskatchewan
Lake Life awaits at Resort Village of Island View! Build your dream retreat or 4-season home just 85KM from Regina. Easy access with paved highway almost all the way there, less then 2KM gravel. Minutes from Rowan's Ravine Provincial Park, and G&S Marina. Park your trailer while you plan to build and start enjoying all this vibrant lakeside community offers- multiple playgrounds, parks, boat launch, ball court and planned community events. There is a few lots to chose from, all backing open field. Power already ran to each lot, many additional services available in the community. Breathtaking sunsets, and apparencies from the Northern Lights make this more than a property - it's an experience. (id:51699)
Holars Haven Acreage
Spy Hill Rm No. 152, Saskatchewan
Kings & Queens, your castle is calling. Just off the beaten path of Holar Road you'll find a 15.09 walk out acreage & shop just west of HWY 8 with minimal gravel & maximum benefits. Covered decks, Vaulted ceilings, quartz countertops, a 2 way fireplace, stainless steel appliances and copious amounts of natural light set the stage for this show stopper from the front entrance to the top deck grilling station. Ceramic floor mudrooms are accented by a 2 pc bath of the double attached/insulated & heated garage so your snow gear or cow business isn't tracked through the house. A spacious office/gun room with a lane view keep business at the front and the party at the rear with all the bedrooms tucked in to their west and east facing areas of the home. A large kitchen with pull up bar stools, living room and formal dining room all flow with cohesive colorscheme and act as they should for the focus of the hub of this home. 2 bedrooms with large closets share a 4 pc bath on the west side of the home and separated by your homes hub on the eastern side is the colossal master, boasting a walk in closet & 5 pc ensuite including his & her sinks, soaker tub & custom shower with body jets. Below deck the walk out matches stride with the main floor in awesomeness with 2 extra guest beds, a massive home gym, laundry & 4 pc bath. The huge basement rec space have Sasks finest prairie views and with a handy wet bar & under stair wine room your set for some fantastic occasions at this location. Outside a mezzanine clad, 60 x 40 shop with 2/3s insulated & concrete floor with inflow heat lines ready to be hooked up await the next owners set up. The remaining area of the 60x40 runs as fantastic cold storage. Fire pits, huge mature trees, apple, Saskatoon and raspberry bushes add more value to the acres your about to acquire near the valley. Saskatchewan Potash Hot spot is calling you. Pull the trigger on your acreage owning dreams! (id:51699)
5 Stanley Place
Saskatoon, Saskatchewan
Vacant Lot. Lot has already been cleared with substantial costs going into removing house. Potential opportunity to package with other lots on Stanley Place. City has approved for CR2 zoning he City of Saskatoon's Corridor Planning. (id:51699)

