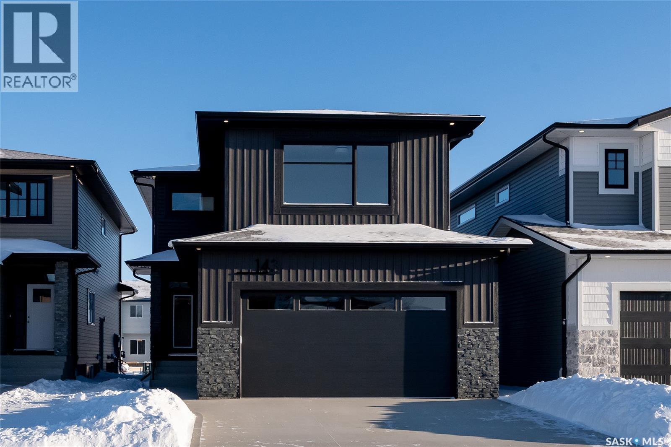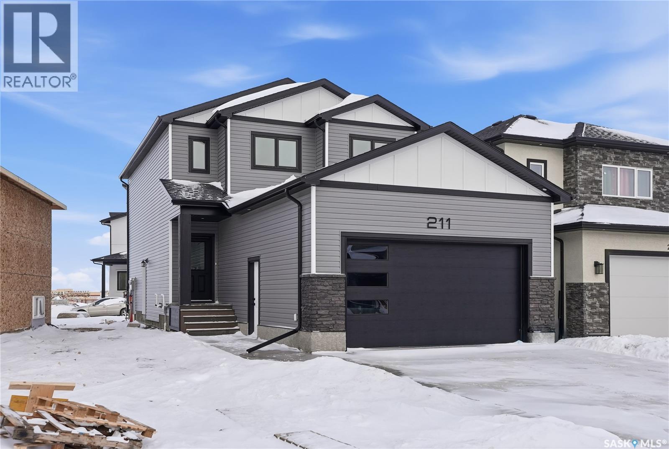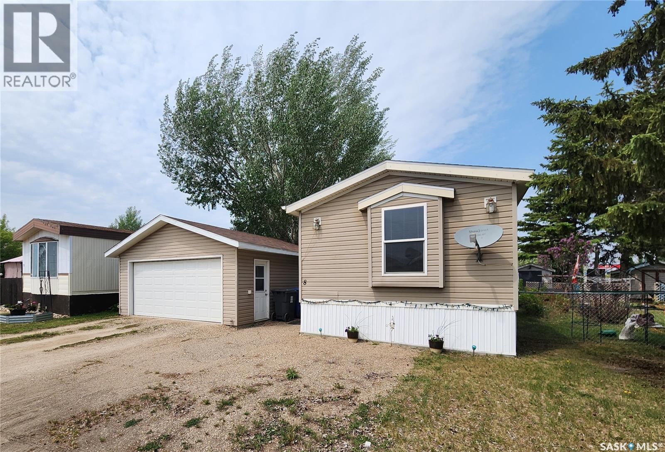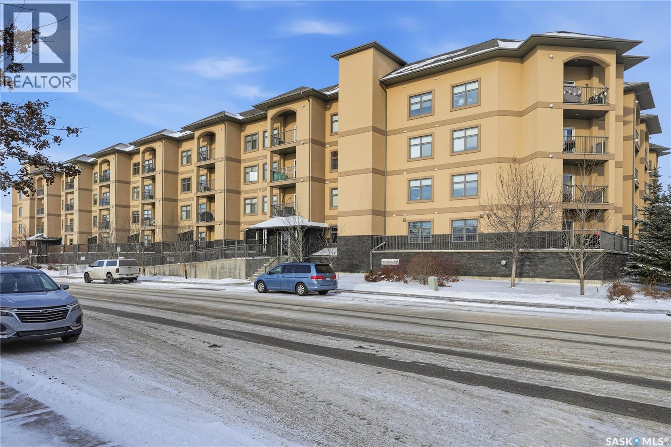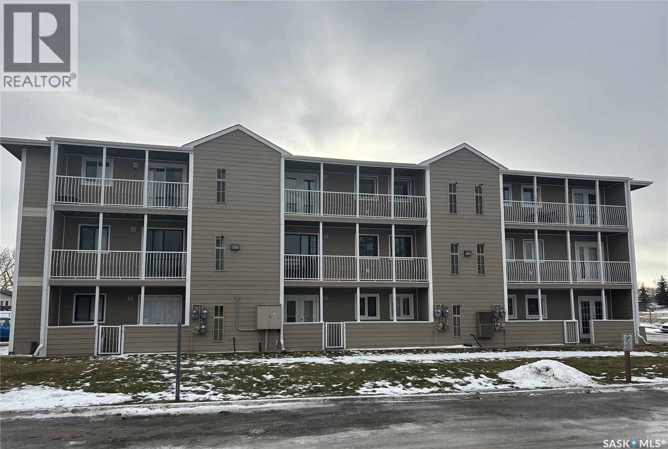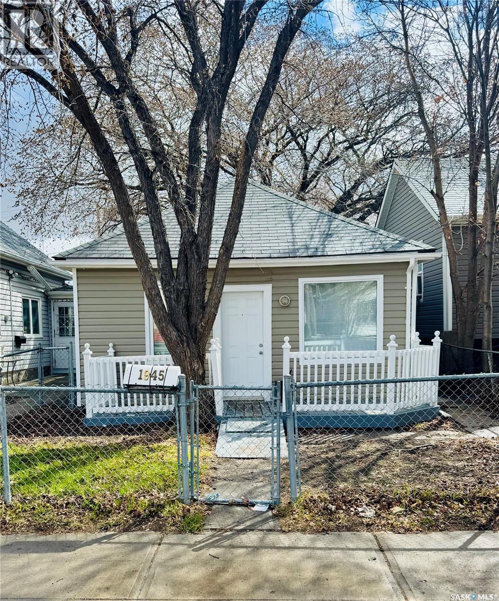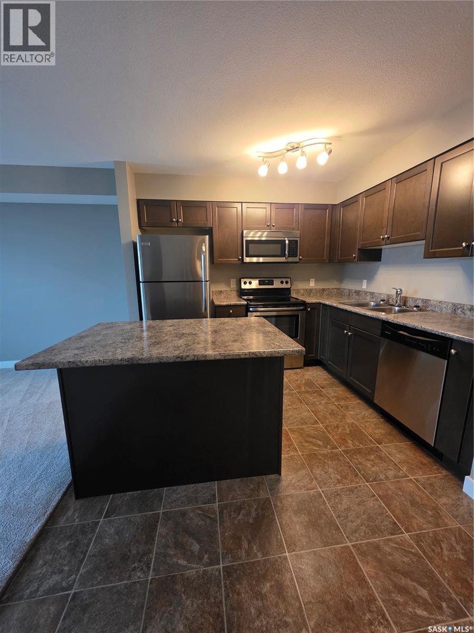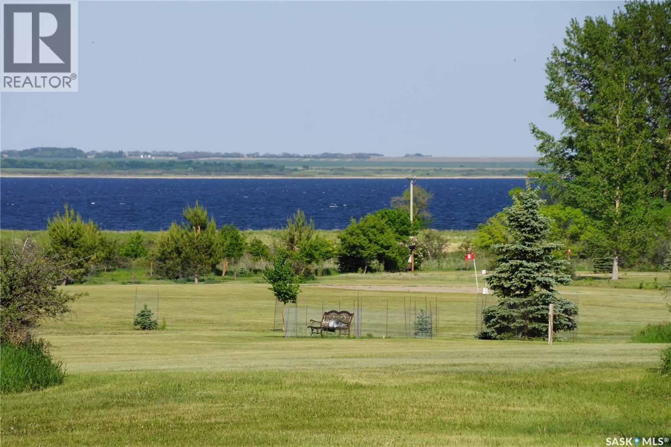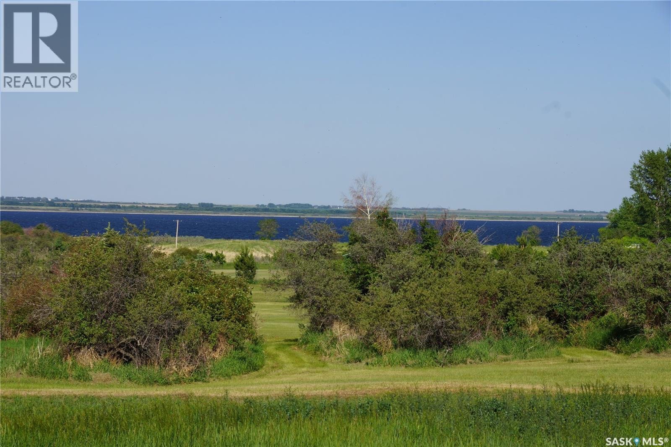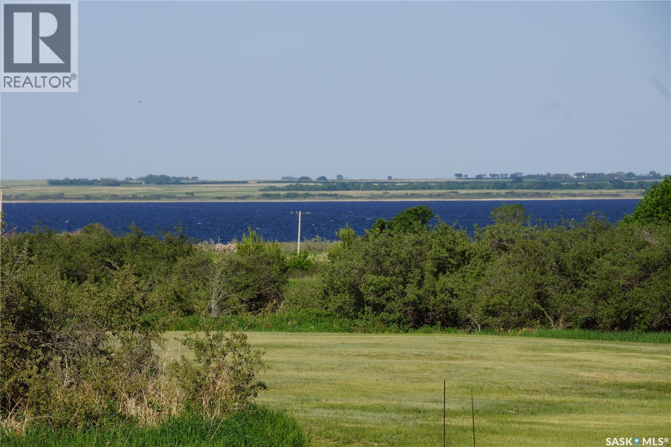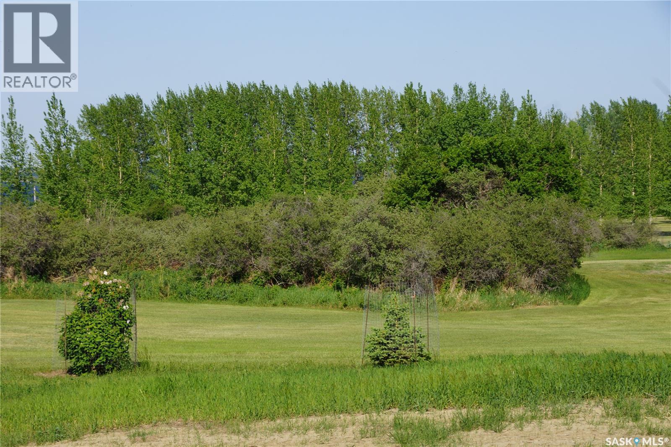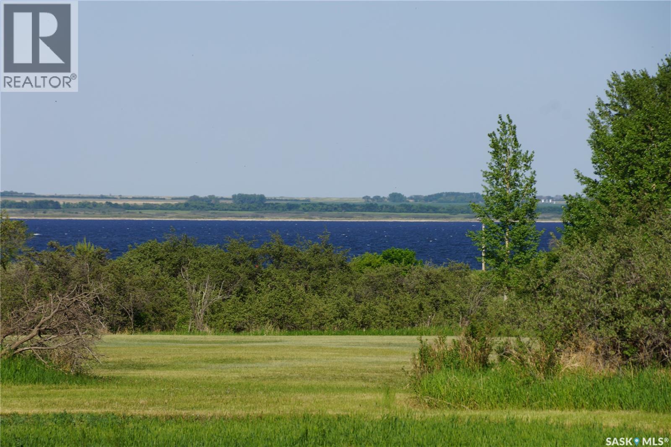143 Cockcroft Place
Saskatoon, Saskatchewan
New and refreshed for 2025 the Urban model has a new look! With the popularity of this plan Pure's Design Team decided to give it a few updates! Larger size now at 2106 sq ft with a revised kitchen layout, added side bar cabinetry with upper shelves in kitchen area along stairwell, upgraded ensuite with freestanding tub and and amazing new walk in closet design with built in wardrobe cabinets. Additonal features include modern cabinetry design, kitchen cabinets that are full ceiling height, and a designer lighting and plumbing package. Located across from park backing homes, this is an amazing location that offers rear alley access as well, providing maximum separation from your neighbours. Full landscaping and basement development packages are available to make this a turnkey property if desired! (id:51699)
211 Sharma Lane
Saskatoon, Saskatchewan
Modern 1,966 sq. ft. two-storey home featuring a rare main-floor bedroom and 3-piece bathroom, ideal for guests or multi-generational living. This 4-bedroom design offers 9’ ceilings on the main level, laminate flooring throughout the main and second floors, and ceramic tile in bathrooms with tiled shower surrounds. The kitchen showcases a large quartz island, subway tile backsplash, soft-close cabinetry, walk-in pantry, and exterior-vented range hood. Upstairs includes additional bedrooms and a well-appointed ensuite with double sinks, soaker tub, and custom tiled shower with glass enclosure. Additional highlights include pot lighting inside and out, upgraded black fixtures, comfort-height toilets, on-demand hot water, HRV, and high-efficiency furnace. The oversized insulated garage is fully boarded and features an insulated 16x8 door and man door. Exterior is complete with triple-pane windows, covered front entry, concrete driveway, front landscaping, and a rear deck with aluminum railing. (id:51699)
8 555 Dielschneider Road
Melville, Saskatchewan
This well-kept 1,216 sq ft modular home was built in 2008. With 3 bedrooms and 2 full bathrooms, the home offers a spacious, open-concept layout that seamlessly connects the kitchen, dining, and living areas—perfect for both daily living and entertaining. The kitchen features plenty of cabinetry, island, 4 appliances and a pantry for additional storage. On one side of the home you'll find a convenient laundry area with additional storage space and a spacious primary bedroom that features a walk-in closet and 3-piece ensuite. On the opposite side, two more bedrooms and a second 4-piece bathroom provide flexibility for family or guests. Outside, enjoy a private, fenced yard with a deck, garden shed, and raised garden boxes—ideal for outdoor living. A double detached garage offers ample storage, while the triple driveway ensures plenty of parking space. Lot rent is $475/month and includes water, sewer, and garbage pickup. Conveniently located near St. Peter’s Hospital, the CN Community Center, and Miller Elementary School. (id:51699)
306 3630 Haughton Road E
Regina, Saskatchewan
This well maintained condo offers a spacious, open-concept layout perfect for comfortable living and entertaining. Step into a generous front entry that flows into a l kitchen featuring ample counter space and cabinetry. The bright, inviting living room opens onto a private balcony through patio doors, creating a warm and airy atmosphere. The spacious primary suite includes a walk-in closet and a convenient 3-piece ensuite with an easy-access shower. A sizeable second bedroom, full main bathroom, and in-suite laundry with additional storage complete the interior. All appliances are included for your convenience. Located in a well-managed, quiet complex with underground parking and a personal storage unit. Ideally situated close to east-end amenities, including shopping, dining, and public transit. Don't miss your opportunity, schedule your private viewing today! (id:51699)
17 6575 Rochdale Boulevard
Regina, Saskatchewan
This top-floor condo, located in McCarthy Park, offers 843 sq ft of living space, featuring 2 bedrooms and 1 bathroom. The unit provides an enhanced view and a quieter living experience. It is move-in ready with upgrades that include newer countertops, windows, and patio doors. Inside, you'll find an open concept living room and dining area that leads to a refurbished balcony through patio doors. The kitchen offers ample space, and there is a convenient in-suite laundry/storage room. The full 4-piece bathroom and two spacious bedrooms complete this cozy home. This smoke-free apartment is situated in a secure, quiet building that is conveniently near parks, schools, and Rochdale amenities. The exterior of the building has been refinished with hardie board siding and features new aluminum railings on the balcony. This affordably priced property could be the perfect fit for you. Call your agent today to schedule your private viewing! (id:51699)
1945 Wallace Street
Regina, Saskatchewan
Its not often you find a ready to move in home in broders annex for this asking price from paint and flooring to windows and siding its ready to go. there's also a garage off the rear lane. this great start or revenue home is close to all amenities and waiting for you (id:51699)
103 2141 Larter Road
Estevan, Saskatchewan
Like new one bedroom and one bathroom main floor condo!! This unit is 623 sq.ft. and has been freshly painted with Silver Fox by Benjamin Moore and new carpet installed throughout the living room and bedroom into the walk through closet to a 4 pc bathroom. The kitchen has plenty of cupboards and island room for 2 stools and additional storage. Stainless appliances and stacking front load washer and dryer included. To top it all off patio door access to your balcony. One electrified parking stall included Call to view today!! (id:51699)
10 Coteau Place
Coteau Rm No. 255, Saskatchewan
Indulge in the ultimate luxury living with these expansive lots, overlooking Coteau Beach golf course and steps away to the water views of Lake Diefenbaker! There are building standards in place with the RM to adhere to keeping the utmost in value of the lot owner while still allowing 5 years to build from the purchase date. Situated on generously sized parcels of land, these lots offer ample space to design and build a custom residence tailored to your preferences. Just a quick golf cart ride to the; beach, park that houses playground equipment, boat launch, community clubhouse, sport courts and mini golf. The community next door of Coteau Beach is welcoming and has a strong history in community events to help integrate all its members. Each lot provides the chance to create a private retreat, complete with luxury amenities and personalized touches. Design your 75x200 titled lot to suit your lifestyle. Call us today for your own personal tour! (id:51699)
9 Coteau Place
Coteau Rm No. 255, Saskatchewan
Indulge in the ultimate luxury living with these expansive lots, overlooking Coteau Beach golf course and steps away to the water views of Lake Diefenbaker! There are building standards in place with the RM to adhere to keeping the utmost in value of the lot owner while still allowing 5 years to build from the purchase date. Situated on generously sized parcels of land, these lots offer ample space to design and build a custom residence tailored to your preferences. Just a quick golf cart ride to the; beach, park that houses playground equipment, boat launch, community clubhouse, sport courts and mini golf. The community next door of Coteau Beach is welcoming and has a strong history in community events to help integrate all its members. Each lot provides the chance to create a private retreat, complete with luxury amenities and personalized touches. Design your 75x200 titled lot to suit your lifestyle. Call us today for your own personal tour! (id:51699)
13 Coteau Place
Coteau Rm No. 255, Saskatchewan
Indulge in the ultimate luxury living with these expansive lots, overlooking Coteau Beach golf course and steps away to the water views of Lake Diefenbaker! There are building standards in place with the RM to adhere to keeping the utmost in value of the lot owner while still allowing 5 years to build from the purchase date. Situated on generously sized parcels of land, these lots offer ample space to design and build a custom residence tailored to your preferences. Just a quick golf cart ride to the; beach, park that houses playground equipment, boat launch, community clubhouse, sport courts and mini golf. The community next door of Coteau Beach is welcoming and has a strong history in community events to help integrate all its members. Each lot provides the chance to create a private retreat, complete with luxury amenities and personalized touches. Design your 75x200 titled lot to suit your lifestyle. Call us today for your own personal tour! (id:51699)
14 Coteau Place
Coteau Rm No. 255, Saskatchewan
Indulge in the ultimate luxury living with these expansive lots, overlooking Coteau Beach golf course and steps away to the water views of Lake Diefenbaker! There are building standards in place with the RM to adhere to keeping the utmost in value of the lot owner while still allowing 5 years to build from the purchase date. Situated on generously sized parcels of land, these lots offer ample space to design and build a custom residence tailored to your preferences. Just a quick golf cart ride to the; beach, park that houses playground equipment, boat launch, community clubhouse, sport courts and mini golf. The community next door of Coteau Beach is welcoming and has a strong history in community events to help integrate all its members. Each lot provides the chance to create a private retreat, complete with luxury amenities and personalized touches. Design your 75x200 titled lot to suit your lifestyle. Call us today for your own personal tour! (id:51699)
12 Coteau Place
Coteau Rm No. 255, Saskatchewan
Indulge in the ultimate luxury living with these expansive lots, overlooking Coteau Beach golf course and steps away to the water views of Lake Diefenbaker! There are building standards in place with the RM to adhere to keeping the utmost in value of the lot owner while still allowing 5 years to build from the purchase date. Situated on generously sized parcels of land, these lots offer ample space to design and build a custom residence tailored to your preferences. Just a quick golf cart ride to the; beach, park that houses playground equipment, boat launch, community clubhouse, sport courts and mini golf. The community next door of Coteau Beach is welcoming and has a strong history in community events to help integrate all its members. Each lot provides the chance to create a private retreat, complete with luxury amenities and personalized touches. Design your 75x200 titled lot to suit your lifestyle. Call us today for your own personal tour! (id:51699)

