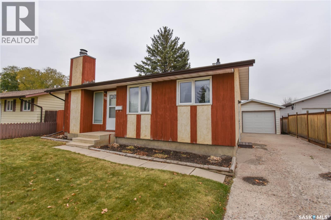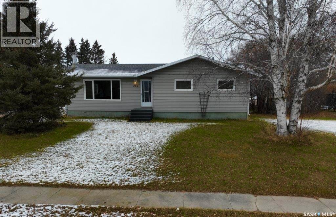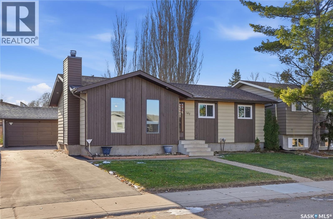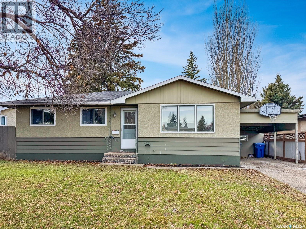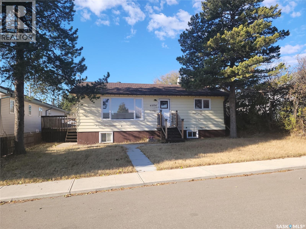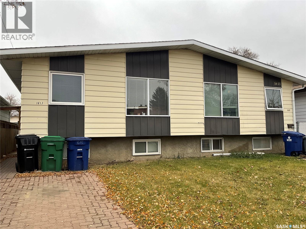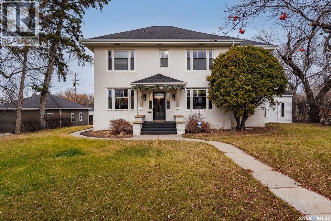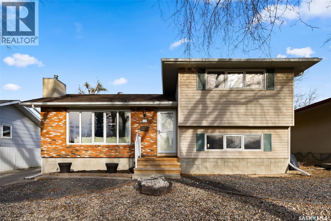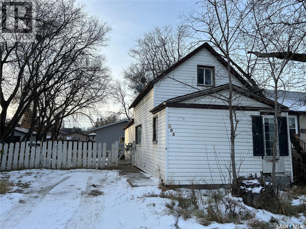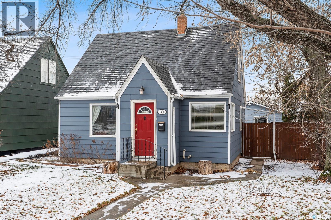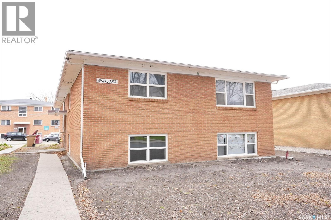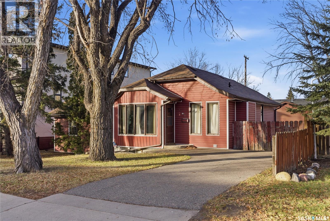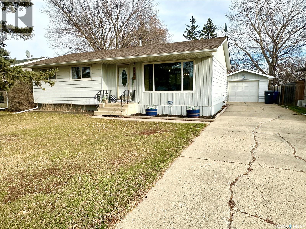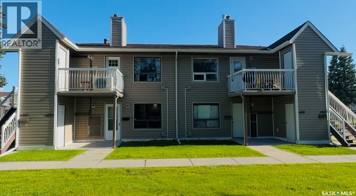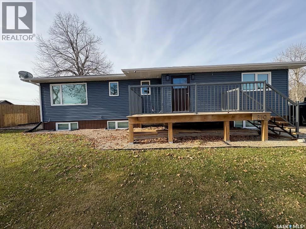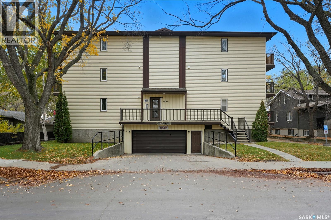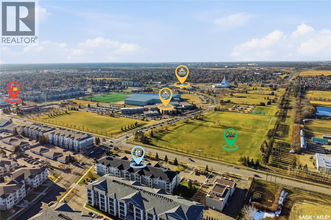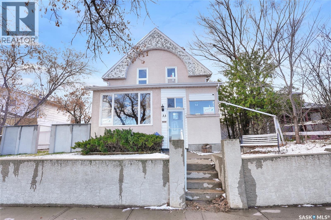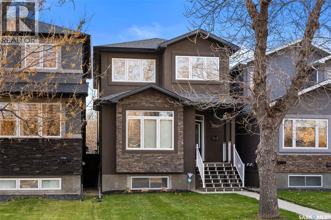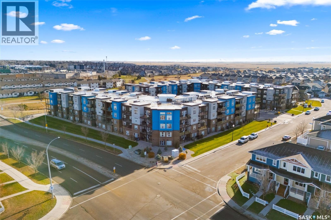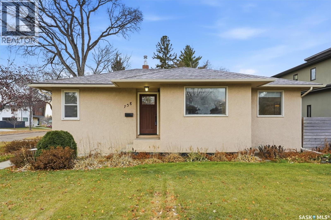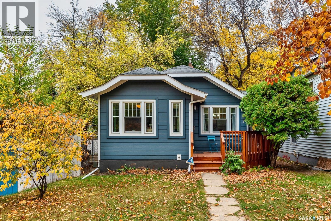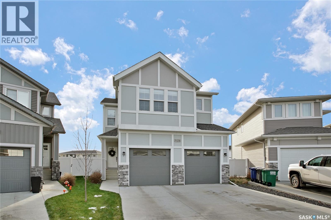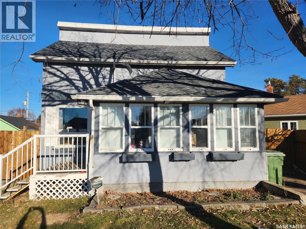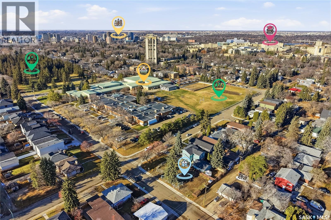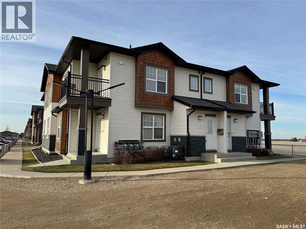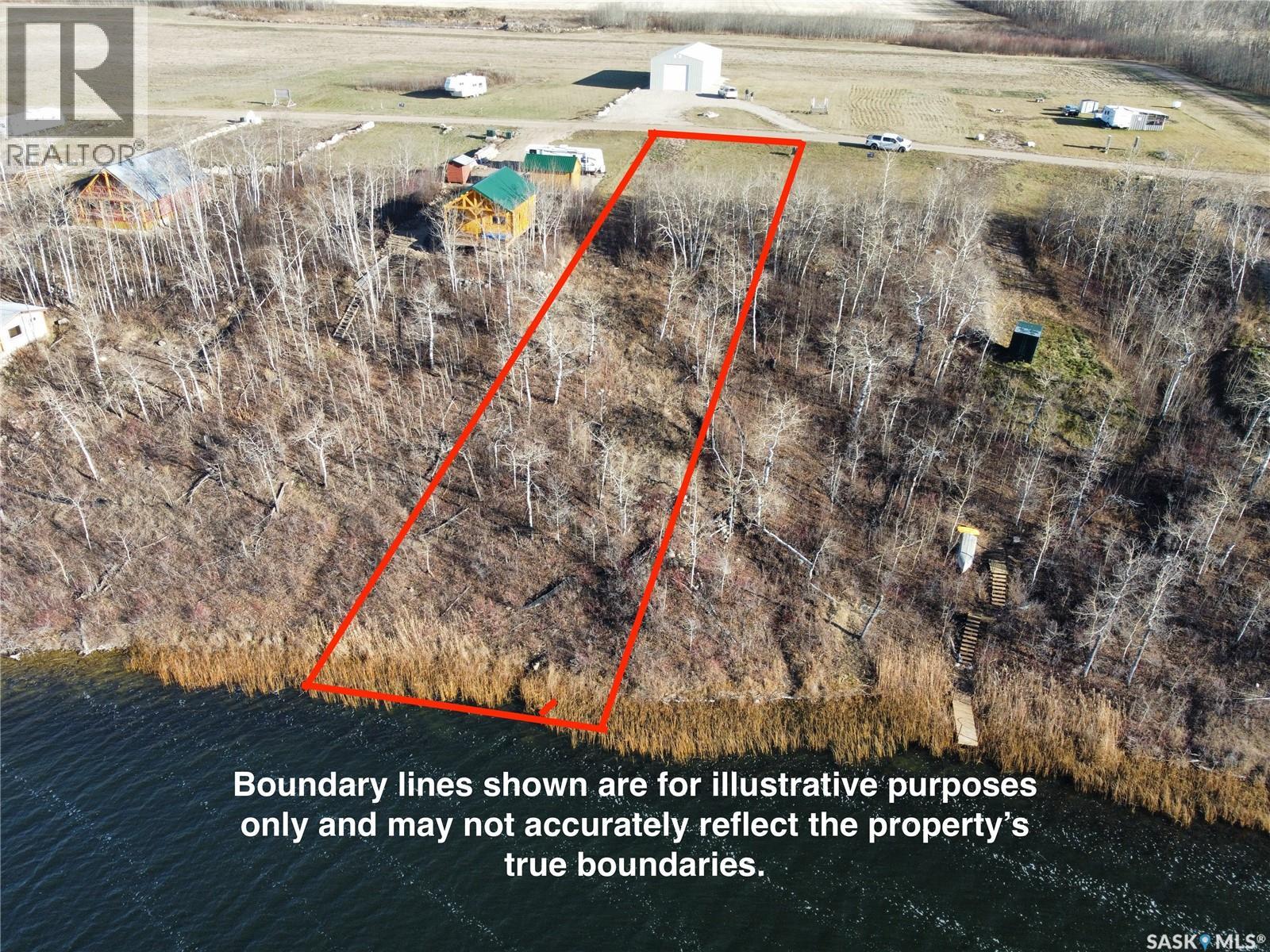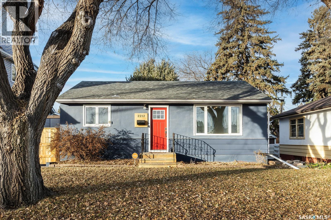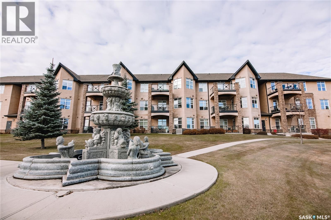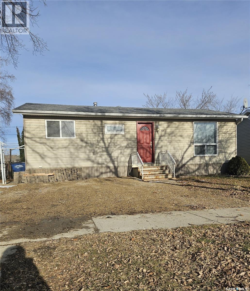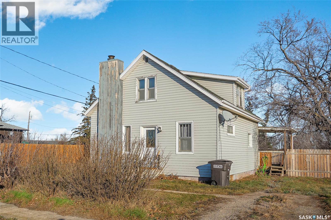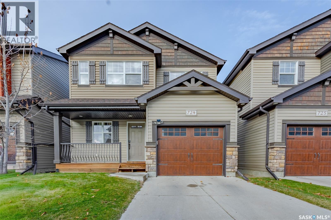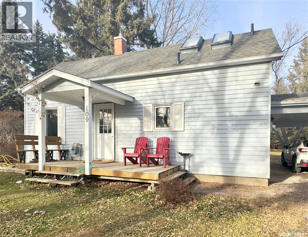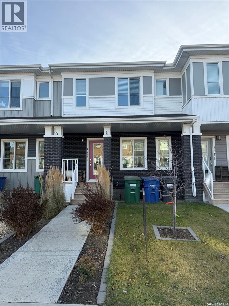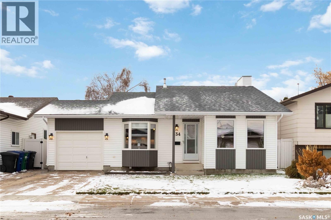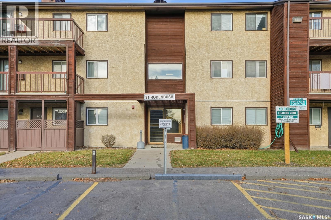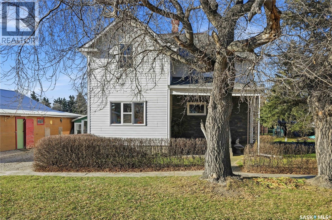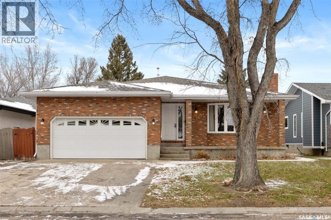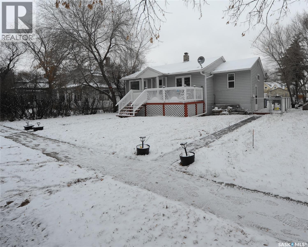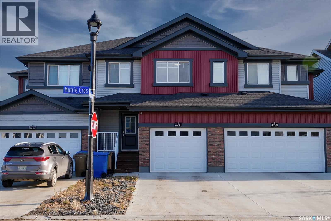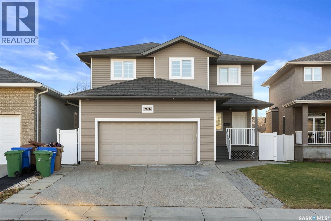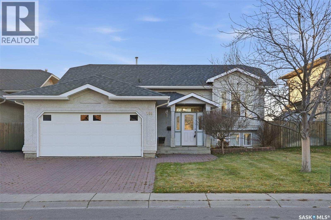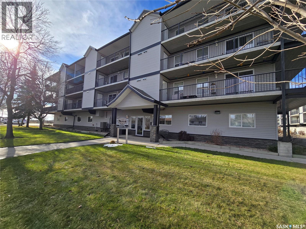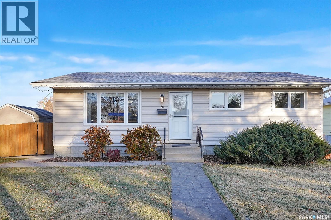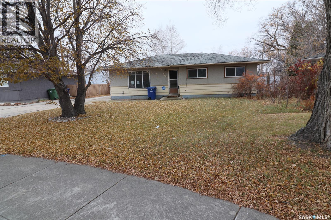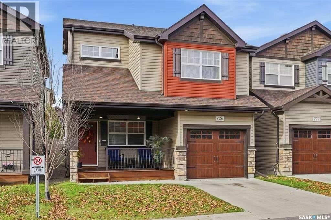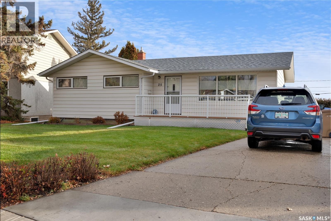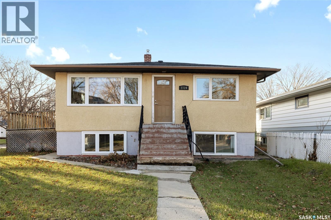522 Wardlow Road
Saskatoon, Saskatchewan
Welcome to 522 Wardlow Road, with an exceptional location backing Meadowgreen Park and W.P Bate School! Step inside to the open concept main living space where you will find a bright white kitchen with appliances including stove, microwave, dishwasher and stainless-steel fridge. Leading to your dining area, with a large front facing window and pantry to allow plenty of storage space. Coming into your charming living room with carpet floors, and fireplace upon a brick mantle. This home offers 3 spacious bedrooms on the main floor, as well as a 4-pc bath with tile surround tub. Coming to the fully developed basement, you are met with a large family room with much potential! An additional bedroom (no window), 3-pc bath, and your laundry area within utility room, complete this lovely home! Your backyard is fully fenced, plenty of green space, and views into the park behind. Concrete driveway leads up to your single detached garage. With quick access to Circle Drive, downtown, and many amenities, this home is sure to please! (id:51699)
203 2nd
Stenen, Saskatchewan
Beautiful Country Living in Stenen, SK 29.65 Acres of Potential! Discover the perfect blend of village living and rural tranquility with this 1,242 sq. ft. home, built in 1972, offering 5 bedrooms plus an office (which can easily be converted into a 6th bedroom) and 2 bathrooms, including one with a luxurious soaker jet tub. Located in the Village of Stenen, SK, this property is ideal for anyone seeking room to grow, raise animals, or simply enjoy nature.The home features a reverse osmosis system, village water, and sewer (billed quarterly). Appliances included are stove, fridge, washer, dryer, and hood fan. You’ll also enjoy underground sprinklers in the yard, with plenty of space behind the house for animals or gardening. The detached 2-car garage (26’ x 30’, built in 1982) offers ample storage, and there’s an additional shed and older barn on the property. Whether you’re looking to start a hobby farm or simply want a private retreat, this property provides the flexibility you need. If you’re ready to make this property your own, contact an agent today to schedule a viewing and experience all it has to offer. (id:51699)
147 Makaroff Road
Saskatoon, Saskatchewan
Welcome to 147 Makaroff Road in Dundonald! This wonderful family home is perfectly located just steps from parks, playgrounds, and schools—an ideal spot for kids to grow and play. Inside, you’ll find tons of recent updates that make this home move-in ready! The main floor features new 20-year commercial-grade vinyl plank flooring, fresh paint and trim, and brightly refreshed kitchen cabinets. Most windows were upgraded in 2015 for comfort and energy efficiency. Other important updates include new shingles (2022) and a new water heater (2024). Designed for warmth and efficiency, the home includes 1.5” rigid foam insulation, steel siding, and extra insulation—keeping you cozy all winter long. The main floor offers three bedrooms and two bathrooms, while the basement adds even more flexible space with a large bedroom and a 2-piece bathroom—perfect for guests, teens, or a playroom. Outside, families will love the spacious yard, heated detached garage, and extra-long driveway for plenty of parking and play space. Located in a quiet, established neighborhood, this is the kind of home where memories are made. Move-in ready and waiting for your family! Call your favorite Realtor today to book your private showing. (id:51699)
1871 91st Street
North Battleford, Saskatchewan
This charming 4-bedroom, 2-bathroom bungalow is perfectly situated in a desirable area of North Battleford, backing directly onto a school park—an ideal setting for families. You’ll love the convenience of being close to schools, shopping, and amenities while still enjoying the quiet comfort of a mature neighborhood. The main level offers a bright and functional layout featuring an open galley-style kitchen with direct access to the dining area, great for family meals or entertaining. The spacious living room is filled with natural light from a large picture window, creating a warm and inviting atmosphere. You’ll also find three comfortable bedrooms and a 4-piece family bathroom on this level. Downstairs, the fully developed basement includes a large bedroom, a spacious recreation room, a 3-piece bathroom, plus plenty of storage and a separate laundry/utility area. The fenced backyard is perfect for kids, pets, or gardening, and includes two storage sheds and extra parking off the back lane. Major updates add peace of mind, including a new furnace (2025), new washer and dryer (2025), and newer shingles. This home offers great value, a fantastic location, and plenty of space for the whole family, a must-see! Call today for a private showing! (id:51699)
4904 Leader Street
Macklin, Saskatchewan
Lots of potential here! Revenue or starter home, it can be either with a little TLC; 936 sq ft, 4-bedroom, 2 bath, bungalow is located on 50 x 115 ft lot and features a great porch entry leading to your kitchen, dining area; basement features laundry room, family room , 2 bedrooms as well as a flex room, 4-piece bathroom and utility room; HE natural gas forced air furnace; detached 20 x 14 ft garage in back is not insulated or heated; large concrete driveway for additional parking. (id:51699)
1611/1613 Laura Avenue
Saskatoon, Saskatchewan
Great side by side Forrest Grove duplex...Just steps to park with cul de sac location...3 off street parking spaces per side.Lots of upgrades to both sides.Features new roof/2024,new furnace in1613,upgraded flooring and baths,landscaping,sidewalks and front driveways were redone in 2018.Both sides are finished up and down with 2+1 bedrooms,2 baths and familyrooms...Form 917 in affect...Presentation of offers November 18,2025 at 7:00pm...Open house Saturday and Sunday 1:00-4:00pm As per the Seller’s direction, all offers will be presented on 11/18/2025 7:00PM. (id:51699)
902 32nd Street W
Saskatoon, Saskatchewan
Like a private estate in the heart of the city, this beautifully updated 1,958 sqft two-storey captures your breathe from the moment you arrive. This huge lot has great street appeal with a 10ft hedge that surrounds the property. Step inside to a beautiful foyer that showcases the charming staircase. To the left of the foyer is a formal dining space and an updated modern kitchen with stainless steel appliances, gas range, built-in microwave and plenty of cabinetry. On the other side of the foyer there is a large living room with a wood burning fireplace, built-in cabinetry and two stained glass windows. A pair of french doors leads you into the bright sun-filled office. Upstairs, the primary bedroom features an electric fireplace and leads to a modern 3-pc ensuite with a walk-in tiled shower, and large walk-in closet. There are two more bedrooms and another 3-pc bathroom with a standalone soaker tub. Through one of the bedrooms is a bonus room with 2 walls of windows and tons of natural light, perfect for an office, another bedroom, sunroom or gym.. Downstairs, the fully finished basement has a spacious family room with an electric fireplace, another bedroom, a 3-pc bathroom, extra storage and a laundry room with a sink. The entire home has the perfect balance of original character details and modern updates. The yard leaves you wanting for nothing except more time outside with a firepit area, garden area, two large sheds, and tons of privacy. An oversized double detached garage with heated floors makes for easy convenience in the winters. There is also a long paved driveway perfect for RV parking. This private estate-style home is unique and impressive. Schedule your showing today! (id:51699)
549 Dalgliesh Drive
Regina, Saskatchewan
Welcome to 549 Dalgliesh Drive—a warm and well-kept split-level home nestled in the heart of Walsh Acres, just steps from parks, schools, and all north-end conveniences. Offering 1,400 sq ft of living space with great natural light throughout, this home delivers functional living spaces with room for the whole family. The main floor features a bright and inviting living room with a beautiful picture window, hardwood flooring, and plenty of space for gathering. The adjacent dining area sits next to a refreshed kitchen complete with white cabinetry, tile flooring, stainless-steel appliances, and excellent counter space. Upstairs you’ll find four comfortable bedrooms arranged over the second and third levels. The airy primary bedroom offers mirrored closet doors and gleaming hardwood floors, while each additional bedroom is well-sized for kids, guests, or a home office. Both the second and third levels feature their own 4-piece bathrooms, providing excellent convenience and flexibility for larger families or shared living. The basement offers a cozy family room with a brick feature wall and gas fireplace—an ideal spot for movie nights or a kids’ play area. This level also includes a dedicated laundry room and a handy storage. Outside, the front yard provides low-maintenance curb appeal, while the fully fenced backyard offers tremendous potential to create your ideal outdoor living space. The property also includes a double detached garage, insulated, heated and equipped with ample shelving and storage space. Located in a family-friendly neighbourhood with excellent walkability, this solid home offers a practical layout, multiple living areas, and thoughtful features throughout. A wonderful opportunity to settle into one of Regina’s most loved north-end communities. (id:51699)
893 River Street W
Prince Albert, Saskatchewan
Opportunity awaits on River Street West! Located directly across from Mair Park, this property offers excellent rental potential or a prime site for a future rebuild. Enjoy easy access to the ball diamond, disc golf course, picnic areas and the Rotary Trail. Added value exists being alongside the scenic North Saskatchewan River—just steps from your front door. The fully fenced yard adds privacy, while the real value lies in both the lot and the impressive 22 × 24 garage built in 2008. The garage features 10' walls, an insulated overhead garage door, and a 100-amp electrical panel—ideal for storage, projects, or supplemental rental income. House is sold “as is.” A great opportunity for investors, builders, or those looking to start fresh in a fantastic location. (id:51699)
1406 10th Avenue N
Saskatoon, Saskatchewan
Nestled on a picturesque, tree-lined street in the heart of North Park, 1406 10th Ave North offers an idyllic urban lifestyle. Imagine being mere blocks from scenic river walks along the Meewasin Valley Trail and the Weir, with downtown convenience and the University of Saskatchewan just moments away. This location boasts unparalleled access to amenities, including a bus stop, and both public and Catholic/French immersion elementary schools within a two-block radius. This captivating 1.5 storey home has been lovingly updated, showcasing pride of ownership at every turn. Step inside to discover an open and inviting layout, bathed in natural light thanks to numerous large windows and complemented by fresh, airy paint tones. The home features beautifully maintained hardwood floors throughout, adding warmth and character. The charming kitchen is both functional and stylish, offering ample storage, open shelving, a breakfast island, and a natural gas range for the culinary enthusiast. Upstairs, you'll find two generously sized bedrooms, each with large windows that flood the rooms with light. The master bedroom includes a walk-in closet, providing plenty of storage space. The basement, with its high ceilings, presents a blank canvas for future development, offering the potential for an additional bedroom or recreational space. Outside, enjoy a newly fenced backyard with a large patio, custom raised garden boxes, and a storage shed. This one won’t last long! Contact your favourite real estate agent to view today! (id:51699)
3911 Retallack Street
Regina, Saskatchewan
Great investment property , don't miss this opportunity. This 4 plex property is fully rented. Well kept and ready to purchase in desired neighbourhood (Parliament Place )South Regina. 3 two-bedroom suites and 1 one-bedroom suite. This property is walking distance to many south end amenities such as Schools, public transit, grocery stores , close to university of Regina ,restaurants and Golden Mile. Updates include: Shingles, some flooring, newer furnace , windows(except for mechanical rm). 4 parking stalls . Lots of street parking available. (id:51699)
1109 7th Street E
Saskatoon, Saskatchewan
Handyman special on 60 foot lot with 3 parcels! Double detached 24x28 garage was built in 2002. This home had shingles, siding, and exterior insulation in 2008. Addition was built in 1978 and had new windows in 2010. Energy efficient furnace and new water heater 2007. Great holding property with teardown potential for infill. (id:51699)
224 17th Street Ne
Weyburn, Saskatchewan
Welcome to 224 17th Street, a beautifully updated 989 sq ft bungalow. This charming home blends modern upgrades with a warm, inviting feel, offering comfortable living on both the main floor and lower level. Step inside to an open-concept kitchen, living room, and dining area, all finished with stylish luxury vinyl plank flooring that continues throughout the entire main floor. The updated light fixtures, PVC windows, stainless steel appliances and renovated bathrooms bring a fresh, contemporary look to the entire home. Originally a three-bedroom main floor, two bedrooms have been combined to create a spacious primary bedroom with excellent storage. This layout now provides two main-floor bedrooms plus one additional bedroom downstairs, perfect for guests, family, or a home office. Outside, enjoy a large backyard with mature trees and a generous treated wood deck, an ideal setup for relaxing or entertaining. The property also includes a 14' x 20' detached single garage, fully finished and heated with a gas radiant heater, offering both convenience and comfort year-round. With architectural shingles, metal siding, and numerous updates throughout, this home is move-in ready and full of value. A fantastic opportunity in a desirable neighbourhood, call to book a showing. (id:51699)
6505 Rochdale Boulevard
Regina, Saskatchewan
Welcome to 6505 Rochdale Blvd – An Excellent Opportunity for First-Time Buyers or Investors! This spacious main floor townhouse offers 823 sqft of functional living space, featuring 2 generous bedrooms and a 4-piece bathroom. Whether you’re looking for your first home or a smart investment, this property is full of potential. The open-concept layout seamlessly connects the living room, dining area, and kitchen, creating a welcoming space that’s ready for your personal touch. Please note that the property had a fire in October 2024 and was gutted and completely renovated. Upgrades (all in 2025): brand new furnace with built in Central Air Conditioner (as per the professional contractor), electric stove, fridge, washer, dryer, both bedrooms PVC windows, flooring, electric fireplace, washroom tub, sink. Additional highlights include exterior storage room with plenty of space, and one dedicated parking stall located directly west of the unit. Situated in a prime location, you’ll enjoy walking distance to parks, schools, public library, gym, and a variety of shopping and dining amenities. Don’t miss out—contact your REALTOR® today to schedule your private viewing! (id:51699)
310 Main Street
Neudorf, Saskatchewan
This beautifully renovated home offers approximately 2,400 sq ft of fully finished living space. Completely transformed in 2021–2022, giving the home a like-new feel with long-term comfort and efficiency. The main floor features an open layout with a custom kitchen, quartz countertops throughout, an undermount sink, induction stove, and a range hood vented outside. The bright living and dining area leads to the new back deck and landscaped yard. This level also includes a spacious primary bedroom with a custom closet, a second bedroom, an office that could function as a third bedroom, a custom front entry, and a modern tiled bathroom. The fully finished lower level includes three more bedrooms with custom closets, a large family room, play area, ample storage, and a beautifully finished bathroom with a tiled walk-in shower. The laundry room impresses with custom cabinetry, quartz counters, a sink, and two full laundry pairs. The basement was redone with spray-foam insulation, an insulated dry-core subfloor, and soundproofing. Upgrades include a new 200-amp underground service, all-new electrical with LED lighting and Lutron smart switches, all-new plumbing and ducting, central heat and AC, two 40-gallon water heaters, a Vanee HVAC unit, sump pump, backflow preventer, water treatment system, and Nest thermostat. Energy-efficient insulation upgrades and European tilt-and-turn windows provide excellent performance throughout. Outside, the home features new siding, new front and back decks, updated waterproofing (weeping tile, membrane, sump), professional landscaping, and new sod (2023). The property sits on a 75' × 120' lot with roughly 1,218 sq ft per level. With Everything in this home being new within the last few years, this home offers exceptional quality, modern design, and comfort that’s hard to find! (id:51699)
204 1006 9th Street E
Saskatoon, Saskatchewan
2-Bedroom Condo with Underground Parking in a Prime Varsity View Location for an Amazing Price! Welcome to this bright and spacious 2-bedroom condo at 204-1006 9th Street East, offering an incredible location just minutes from the U of S, University Hospital, and the amenities of downtown and 8th Street. This unit features an abundance of natural light and has been well-maintained with numerous updates, including newer paint throughout. The functional kitchen includes a bright eating area, an upgraded fridge and Miele dishwasher, recently upgraded countertops and backsplash, and ample cabinet space. The large living room provides access to a desirable West-facing balcony. The four-piece bathroom has been beautifully updated with a new vanity, toilet, fixtures, and vinyl tile flooring. The primary bedroom features a closet that comes with a built-in organizer. The second bedroom is currently configured with French doors leading to the living room, making it ideal for a home office, den, or guest room. Enjoy the convenience of in-suite laundry with a full-sized washer and dryer, plus an adjacent storage room. The unit also includes an air conditioning unit for comfort, and a valuable heated underground parking stall. The secure building features elevator access for easy living. This is the perfect opportunity for students, professionals, or anyone seeking an affordable, turn-key home in Varsity View. Call today for your private viewing! (id:51699)
303 Lowe Road
Saskatoon, Saskatchewan
Welcome home to 303 Lowe Road unit 107. West facing views, underground parking, and a 1 + 1 configuration for a primary sized bedroom and large den - this condo shows 10/10! Step inside to find a bright main area with a kitchen that is clean and functional. Ample storage around with a custom built island that hosts drawers on either side! The living room features an updated Air Conditioner and is set for relaxing with plenty of natural light from the large patio doors. From here you have access to your own covered patio space. Inside you will find that the primary bedroom is a great size with room for a large bed and dresser. Opposite to this bedroom is a large den that could accommodate a bed and has an included closet system. The bathroom is a clean 4 piece design with laundry included. Located in University Heights you will find this to be one of the most walkable locations in Saskatoon! Steps to the bus stop and a short walk to grocery stores, restaurants, gyms, and walking paths through the Forestry Farm and the north swale. Amenities include an exercise room, elevator, and plenty of visitor parking. Well cared for and turn-key! Call today to see this exceptional home! (id:51699)
33 Home Street W
Moose Jaw, Saskatchewan
Discover your family home nestled close to Downtown Moose Jaw, Wakamow Valley & walking/bike trails. This spacious family sanctuary boasts over 2,000 square feet of thoughtfully designed living space across 3 levels, offering everything your family could desire. Begin your day enjoying a coffee on the charming enclosed front porch, then step inside to a bright & airy main level. Here, a sunlit living room awaits, perfect for relaxation & family gatherings. The adjoining family dining area opens onto a deck, ideal for summer BBQ’s & outdoor dining. Appreciate the functional oak kitchen, complete w/center island & modern appliances, including built in cooktop & oven. Convenience meets style with a main floor powder room & laundry. Upstairs, unwind in the spacious primary bedroom featuring sitting area & walk-in closet, along with 2 additional bedrooms this floor is complete w/4pc. bath. The lower level offers versatility w/another Family room for entertainment, as well as utility and storage space. An oversized attached garage w/direct access to a main floor bonus room provides ample space for hobbies or a home office. The property also boasts excellent off-street parking, including dedicated RV space. As an added benefit, there is a new sewer line. This move-in-ready home is a rare opportunity for families seeking a blend of comfort, convenience, and location at an affordable price. CLICK ON THE MULTI MEDIA LINK FOR A FULL VISUAL TOUR and call today! (id:51699)
2508 Mcara Street
Regina, Saskatchewan
Welcome to 2508 McAra Street, a beautifully maintained infill two-storey home located in the heart of the highly sought-after Arnhem Place neighbourhood. Built in 2011, this 1,669 sq. ft. property offers a perfect blend of modern design, functionality, and timeless style, just steps from parks, schools, and downtown. From the moment you arrive, you’ll notice the exceptional curb appeal and pride of ownership. Inside, the main floor features 9 ft. ceilings and a bright, open layout. The spacious living room at the front of the home is filled with natural light and centers around a cozy gas fireplace with a stunning double-sided stone feature wall shared with the kitchen. The kitchen is both beautiful and functional, showcasing white cabinetry that extends to the ceiling, quartz countertops, stainless steel appliances, modern black tile backsplash, under-cabinet lighting, a corner pantry, and a large eat-up island, perfect for family gatherings or entertaining friends. The dining area just off the kitchen provides direct access to the back deck, making indoor-outdoor living effortless. A convenient laundry room and tucked-away powder room complete the main level. Upstairs, you’ll find a spacious primary suite with a walk-in closet featuring built-in shelving and a luxurious ensuite with a separate jetted tub and stand-alone tiled shower. Two additional generous-sized bedrooms and a full main bathroom round out the upper floor. The basement is framed, insulated, and ready for development, with roughed-in plumbing for a future bathroom. Built with a truss system, the basement design allows for higher ceiling heights and maximized usable space. Outside, the backyard is beautifully landscaped for low-maintenance living complete with turf, full fencing, and an oversized double detached garage (26x21) that’s insulated and long enough to accommodate a large truck. (id:51699)
103 5303 Universal Crescent
Regina, Saskatchewan
Welcome to Unit #103 at 5303 Universal Crescent, located in the highly desirable Harbour Landing community in Regina's south end — a luxury-style condo living experience that blends comfort, convenience and impression. Step into this modern, thoughtfully designed 2-bedroom, 2-bathroom home in the iconic Fontaine Bleu building (built 2013) and enjoy over 1,000 sq ft of open-concept space. This main floor unit, features high ceilings in the living area, wide windows bringing in natural light and a seamless flow from the kitchen into the dining and lounge area. The kitchen is a standout — generous counter space, an eat-up island, and a large walk-in pantry provide plenty of storage and functionality for both everyday meals and entertaining. Each bedroom includes a walk-in or walk-through closet, and the primary suite features its own full 4 pc ensuite bath for added privacy. A second full bath serves the main living space and second bedroom (ideal as a guest room or home office). In-suite laundry and underground parking bring added convenience. Additional comforts include central air-conditioning, natural gas BBQ hookup on the balcony (perfect for summer evenings), and condo fees that cover heat, water, sewer, snow removal and more — meaning fewer maintenance worries for you. Don't forget about the gym and theatre room!! Beyond your front door, the location truly shines. Harbour Landing offers walking paths, nearby parks, shopping and dining options within easy reach — a lifestyle of ease just minutes from home. Whether you’re a downsizer seeking low-maintenance luxury, a professional looking for style and convenience, or an investor drawn to strong rental potential, this condo delivers. Don’t miss the opportunity to call #103 5303 Universal Cres your new address — schedule a showing today. (id:51699)
738 3rd Street E
Saskatoon, Saskatchewan
Welcome to 738 3rd St E. This charming 3-bed, 2-bath home is located in the desirable neighbourhood of Haultain. It features large north facing windows allowing tons of light into the living and dining rooms. The home has been freshly painted and the main bath has been fully renovated. The kitchen is open and bright with new flooring and countertops and a window to the patio and large fenced south facing yard. The property also offers a spacious heated double detached garage that is perfect for vehicles, storage, or a workshop. A solid, well-kept property on a 50-ft lot, it offers a great mix of comfort and updates. Contact your favourite Realtor to book a private viewing. As per the Seller’s direction, all offers will be presented on 11/19/2025 6:00PM. (id:51699)
307 28th Street W
Saskatoon, Saskatchewan
Welcome to 307 28th Street, a lovely character home in Caswell Hill. This cozy bungalow nestled on a quiet street will surely catch your eye. As you walk up to the entrance, there is a front deck, perfect for enjoying that morning coffee. Step inside to discover a sunroom, perfect for reading, crafts and enjoying plenty of natural light. There is also a sizeable living room and dining room perfect for hosting gatherings and get togethers. The main floor has 2 bedrooms and 1 bathroom. The kitchen, separated from the dining room, has plenty of cabinet space and storage. The basement offers a spacious family room, ideal for an exercise area, movie nights, or entertaining guests. It also includes plenty of storage in the utility room with plenty of space. The large fenced back yard is great for relaxing outside and letting your children or pets play. The garage is handy for a vehicle to park in the winter Ample street parking. Located just minutes away from parks, schools and amenities. Don’t miss the chance to make this home yours! Contact your realtor today to schedule a private showing. (id:51699)
134 Germain Court
Saskatoon, Saskatchewan
Brand new Ehrenburg-built 2-storey home, The Wasserberg model, offering 1,830 sq. ft. of modern family living. This impressive design features 4 bedrooms plus a bonus room all on the upper level, perfect for a growing family. The main floor showcases a bright, open-concept layout with quartz countertops, a sit-up island, custom cabinetry, and stainless steel appliances including an exterior-vented OTR microwave and built-in dishwasher. The spacious dining area flows into the living room, highlighted by an electric fireplace with a stone feature wall. Upstairs, the primary suite offers a walk-in closet and 3-piece ensuite with dual sinks, while the second level also includes a 4-piece main bath, convenient laundry area, and bonus room. Additional features include a double attached garage, hot tub, beautifully landscaping on a prime wedge lot, and a concrete driveway. Call your favourite REALTOR® for a viewing! (id:51699)
309 4th Street W
Nipawin, Saskatchewan
Welcome to this charming 1445 sq ft character home located in Nipawin, SK. The wall of windows in the sunroom entrance have you hooked the minute step into this space. The large living room leads you to the designer kitchen filled with maple cabinets and hardwood flooring. If the double convection ovens don't grab your attention, the natural gas indoor grill and cooktop will surely do that. The dining room has garden doors to the wonderful outdoor deck space. A 2 piece bathroom and a cold storage room round off the main floor nicely. The 2nd floor has a primary bedroom complete with a walk in closet and a 4 piece ensuite, and 2 more bedrooms. The basement has another cold storage room, family room, laundry, 3 piece bathroom and a bonus space great for extra storage/playroom or an office. The yard is surrounded be a new fence, shed and a 2 car detached heated garage. New shingles have been placed on the house and garage between 2022-2024. Lots of parking space. This is a unique property and a must view to see the full potential. Call today to view. (id:51699)
1401 Colony Street
Saskatoon, Saskatchewan
This fully prepared 50-foot corner lot with two parcel numbers provides a turnkey development opportunity, and with the house now completely removed, the lot is cleaned, level, and fully ready for construction. Whether you are planning your dream home or exploring an infill project, the site offers outstanding versatility. Build a large, custom residence designed to maximize the corner exposure with a triple attached garage and strong curb appeal, or subdivide the property into two 25-foot parcels ideally suited for contemporary homes with bright interiors and efficient layouts. With the land cleared and ready for construction, buyers and developers have the freedom to choose their builder and bring their plans to life immediately. The location is exceptional, offering walking distance to the University of Saskatchewan, three major hospitals including Jim Pattison Children’s Hospital, Royal University Hospital, and City Hospital, as well as the river, downtown, and Brunskill Elementary School. Situated in a mature, tree-lined neighborhood, the property also provides walkable access to Broadway, nearby shopping, and essential commercial amenities. The lifestyle offered here is unmatched, allowing you to walk to Merlis Belsher Place to watch Saskatchewan Huskies men’s hockey or to Griffiths Stadium to enjoy Huskies football—all within minutes of your front door. Immediate possession is available, giving you ample time to plan your future build before spring. (id:51699)
1206 1015 Patrick Crescent
Saskatoon, Saskatchewan
TOP FLOOR. CORNER UNIT. ORIGINAL OWNER.This bright and stylish 2-bedroom, 1-bathroom condo in sought-after Willow Grove offers incredible views and comfortable living from the moment you walk in. Perched on the top floor, this corner unit provides added privacy, great natural light, and an upgraded feel with newer vinyl plank flooring. The hot water heater was replaced in 2024, and central air keeps you cool all summer long. You’ll love the convenience of having your own exclusive parking stall—an end spot located just steps from the entrance. Inside, the home is vacant and truly move-in ready, making for a smooth and stress-free transition. The popular Ginger Lofts complex also delivers exceptional lifestyle amenities, including an indoor pool, hot tub, full weight room, BBQ area, and a welcoming lounge/billiards room. Don’t miss your chance to get into a fantastic community—book your showing today! (id:51699)
Lot 7 Block 6 Rhona Lake
Rhona Lake, Saskatchewan
Experience lakeside living at its finest with this fantastic lot at serene Rhona Lake. Whether you're dreaming of a custom-built cabin or looking for a quiet spot to park the trailer for summer escapes, this property is ready for you. Power is already brought in, giving you a head start on development. Rhona Lake is cherished for its calm waters, excellent fishing, and relaxed recreational lifestyle — the perfect setting for families, weekenders, and outdoor enthusiasts. Secure your own piece of Saskatchewan’s lake country and start making those long-awaited lake memories today. (id:51699)
2212 York Avenue
Saskatoon, Saskatchewan
Welcome to this adorable, move-in-ready bungalow nestled in the highly desirable Queen Elizabeth neighborhood! Brimming with character and enhanced by thoughtful updates, this home offers comfort style, and a fantastic location. Step inside to discover a bright inviting living room with large newer windows that fill the space with natural light The modern IKEA kitchen features sleek cabinetry, quality finishes, and plenty of workspace — perfect for cooking and entertaining. The main floor offers 2 spacious bedrooms and a renovated 4-piece bathroom, blending modern touches with timeless appeal. The fully developed basement expands your living space with a cozy family room, guest bedroom, second 4 piece bathroom, and laundry area— ideal for relaxing or hosting friends and family. Enjoy peace of mind with numerous major updates, including newer windows, central air conditioning, shingles on garage, adding both comfort and efficiency. Step outside to your private, fully fenced backyard, complete with a sunny patio and mature trees— the perfect spot for summer evenings or weekend gatherings. A single detached heated garage is currently used as a workshop but could easily be converted back to garage space. There is also plenty of room in the large backyard for a double or triple detached garage. Back yard freshly sodded in 2023. Located on a quiet street within walking distance to schools, parks, and shopping this home offers exceptional value in one of Saskatoon's most sought-after neighborhoods. Don't miss this charming, updated bungalow— the perfect place to call home. As per the Seller’s direction, all offers will be presented on 11/17/2025 7:00PM. (id:51699)
104 2150 Heseltine Road
Regina, Saskatchewan
Experience elevated condo living in one of the city’s most sought-after buildings — where comfort, style, and convenience come together seamlessly. This upscale, open-concept property is ideally located close to all major amenities, offering both an exceptional home and an enviable lifestyle. Step inside and you’ll immediately notice the quality finishes and well-thought-out design throughout. The kitchen features rich maple cabinetry with under-cabinet lighting, sleek granite countertops, and a garburator — ideal for those who enjoy cooking and entertaining. The open layout connects effortlessly to the dining and living areas, where large windows fill the space with natural light and frame stunning views of the lake and park beyond. From the living room, step onto your spacious patio, complete with a natural gas BBQ hookup — the perfect place to relax or host guests while taking in the beautifully landscaped grounds featuring fountains, walkways, a gazebo, and an arched bridge over a rock bed stream. The primary bedroom offers a private retreat with its own walk-in closet and a stylish 3-piece ensuite. The second bedroom is generously sized and conveniently located across from the full 4-piece bathroom — ideal for guests or family members. For added practicality, this unit includes in-suite laundry and additional storage, providing convenience and organization right at home. Residents enjoy access to a heated underground parking stall with secure storage in the parkade, an elevator for easy accessibility, and an impressive amenities/games room perfect for hosting family gatherings or social events. With its combination of refined finishes, serene surroundings, and prime location, this property offers more than just a place to live — it’s a place to truly enjoy life. As per the Seller’s direction, all offers will be presented on 11/17/2025 12:00PM. (id:51699)
709 98th Avenue
Tisdale, Saskatchewan
Discover a beautifully updated 3-bedroom, 2.5-bathroom house in Tisdale. This charming home offers a spacious, appealing interior featuring an open-concept kitchen and dining room that leads directly out to the deck. The main floor provides 1,239 sq ft of comfortable living space, including a large primary bedroom with a 3-piece ensuite, one additional bedroom, and a stylish main 3-piece bath complete with a soaker tub. The fully finished lower level significantly expands your living area, offering a generous family room, one more bedroom, a 4-piece bath, abundant storage, and a large laundry/utility room. Practicality is assured with a detached double-car garage, built in 2008, providing plenty of parking and storage. With its character, appealing updates, and fantastic features, this Tisdale gem is truly a must-see! (id:51699)
101 Durham Street
Viscount, Saskatchewan
Welcome to 101 Durham St. 960 sq ft home located in the beautiful village of Viscount, Saskatchewan. This cozy property offers warm, inviting living space highlighted by a classic wood-burning fireplace that creates the perfect atmosphere for relaxing on cooler evenings. The home sits on an impressive 10,660 sq ft L-shaped lot, providing exceptional room for future development. Whether you envision adding a garage, building a workshop, expanding the home, or creating an expansive garden space, the possibilities are wide open. Situated in the friendly and peaceful community of Viscount, this property offers small-town comfort with convenient access to local amenities and an easy commute to nearby centres. This is a fantastic opportunity to enjoy affordable prairie living on a large, versatile lot in a welcoming rural community. (id:51699)
724 150 Langlois Way
Saskatoon, Saskatchewan
Welcome to 724-150 Langlois Way! Nestled in the Little Tuscany complex in the neighbourhood of stonebridge, this standalone townhome style condo is in close proximity to schools, parks, and all amenities. The home features 3 bedrooms, 4 bathrooms and offers a functional 1220 square feet of living space. On the main level you’ll find an open concept layout with 9’ high ceilings, granite counter tops, stainless steel appliances, hard wood flooring and a nice half bath. On the second level you have 3 spacious bedrooms, 2 full bathrooms, upgraded laminate flooring and a laundry room for convenience. The basement also comes fully finished with an abundance of LED lighting, another half bath and storage lockers under the stairs! Some other amazing features this condo has is an attached garage, new water heater (2022), new a/c (2022), fresh paint on main level and a fully fenced yard with a deck and garden area. Included in your condo fees are access to a gym/exercise area, basketball court and a clubhouse. Don’t miss out on a chance to own this gem of a condo in an amazing community! (id:51699)
109 1st Street S
Waldheim, Saskatchewan
Welcome to this delightful 2-bedroom, 1-bathroom home nestled in the friendly community of Waldheim, just a short 30-minute drive north of Saskatoon. The bright, spacious kitchen serves as the heart of this home, featuring modern stainless steel appliances, generous cupboard and counter space, and a practical butler's pantry. . The dining room features an attractive exposed brick chimney and a pass-through opening to the living room. The main floor accommodates one bedroom plus a versatile den that can easily function as an office, storage area, or third bedroom. Upstairs, the inviting loft features two skylights, maximizing natural light. This flexible area includes an additional bedroom and offers excellent potential for a studio, home office, or recreational space. Enjoy privacy and tranquility in the large yard, framed by mature trees and shrubs, offering an ideal setting for gardening, entertaining, or simple outdoor relaxation. The location is unbeatable: steps away from the local golf course and only one block from the K-12 school. This affordable home is an ideal fit for first-time buyers or anyone looking to downsize. It won't last long—schedule your tour today! (id:51699)
4226 Brighton Circle
Saskatoon, Saskatchewan
NO CONDO FEES! This bright and spacious townhouse in the heart of Brighton offers a functional layout and thoughtful upgrades throughout. The main floor features an open-concept design with a modern kitchen, oversized pantry, dining area, and comfortable living room, along with a convenient half bath. Upstairs you'll find two very large bedrooms, each with its own ensuite and walk-in closet, plus a cozy bonus room ideal for an office or additional living space. The basement is open for future development and includes rough-ins for a bathroom. Outside, the backyard is fully finished with a 2 tiered deck. A double detached garage with insulated walls completes the property. This home has been very well taken care of and is move-in ready. This charming property is located close to parks, walking paths, and Brighton’s commercial amenities, don't miss the chance to call this house home! (id:51699)
434 Nemeiben Road
Saskatoon, Saskatchewan
Welcome to 434 Nemeiben Road, a beautifully updated front/back split in the highly sought after neighbourhood of Lakeridge. Step inside to discover a bright and inviting main floor with an open concept living and dining area, featuring solid hardwood floors, elegant lighting, and a convenient tiled entryway. The quality maple kitchen is both functional and elegant, offering stainless steel appliances, ample cabinetry, and a cozy nook perfect for casual meals or morning coffee. Upstairs, you will find two spacious, south facing bedrooms filled with natural light, along with a roomy 4 piece bathroom that has been renovated. The third level offers a large and comfortable family room anchored by a wonderful gas fireplace with a tiled surround, an ideal space for relaxing or entertaining. A third bedroom and a convenient 3 piece bath complete this level. The lower level provides even more versatility with generous storage, a laundry area, a workshop, and a large den or office that could easily be converted into an additional bedroom with the addition of a window. Outside, enjoy a sunny, south facing backyard with established foliage. The interlocking stone patio, raised garden beds, newer fencing, and garden shed create a private oasis perfect for summer evenings. The attached oversized single garage offers direct access and extra room for storage. Additional features include central air conditioning and underground sprinklers. With thoughtful updates throughout and a fantastic location close to schools, parks, and amenities, this move in ready home is waiting for you. As per the Seller’s direction, all offers will be presented on 11/17/2025 12:00PM. (id:51699)
306 31 Rodenbush Drive
Regina, Saskatchewan
Explore an affordable opportunity to own this charming, updated 1-bedroom apartment-style condo. Nestled in a peaceful, top-floor suite, this residence offers a quiet living environment with minimal noise and no pets allowed in the building. The renovated kitchen features modern appliances, and in-suite laundry adds to the convenience. Step outside onto the south-facing balcony, perfect for soaking up the sun and relaxing outdoors. A useful storage room off the deck provides ample space for seasonal items. Located in Sunrise Gardens, a professionally managed complex in Uplands, this home offers quick access to the Ring Road and downtown. Residents can enjoy fantastic amenities, including an outdoor pool—ideal for summer relaxation. Condo fees cover heat, water, building maintenance, insurance, and the reserve fund, making this an economical choice for comfortable. (id:51699)
204 Main Street
Kendal, Saskatchewan
This 2 story Eatons Home sits on nearly 20,000 sq feet of land and is surrounded by an incredibly well-planned yard. The huge lot holds not only this heritage home, but also a 38x60 foot shed with open parking and a large workshop. There is a greenhouse, covered strawberry patch, firepit, intricate labyrinth, koi pond, fruit trees, perennials and so much more! This property offers a zen-like space for garden enthusiasts. 50 minutes from Regina, along Hwy 48, Kendal is a quiet town nestled between Odessa and Montmartre. The main floor has a large eat in kitchen with walk in pantry. A small 2 pc bathroom is a special bonus on this level for a home of this age. The dining room is so warm and inviting with light that floods the room. The front living room is off the dining room and also has a door with direct access to the foyer. Upstairs on the second floor are three large bedrooms and a generous 4 piece bath room with a stunning claw-foot tub. A small 4x6 balcony off the hallway offers sweeping views of the Prairie skyline. The windows throughout the home have all been upgraded with the exception of the stunning stained glass on the upper level. The main floor windows are all triple pane. The basement houses the utilities and laundry. A large part of the basement is taken up by the old cistern which could be removed to allow for an extra cold storage room or extra storage. There are solid concrete walls in the basement, except under the mudroom (concrete block). The utilities include a high efficient furnace, electric water heater and water softener. The exterior of the home was wrapped in rigid insulation and received new vinyl siding with real stone façade. If you are ready to slow down and enjoy small town living, please reach out to your REALTOR® to schedule a private showing. (id:51699)
7222 Neatby Avenue
Regina, Saskatchewan
Pride of ownership is evident in this original-owner, custom-built bungalow located on a quiet street in desirable Normanview West. Designed and general-contracted by the owner—a seasoned construction professional—every aspect of the home was thoughtfully planned from the foundation up: from the supplier of the concrete, to its thickness, to the rebar used, to the bricks on the exterior and the fireplaces inside, and even to the roof truss system. The result is a solid, overbuilt property made to last, offering endless opportunities for the new owners. The double attached garage with tall ceilings, full brick front exterior, and substantial front concrete work provide exceptional curb appeal. Step inside to a bright and inviting living room, where a bow window fills the space with natural light and a brick fireplace adds warmth and character. The kitchen offers direct access to the deck through patio doors—perfect for morning coffee or evening BBQs. The spacious main floor features 3 bedrooms plus an office, including a primary bedroom with a 2 pc ensuite, a 4 pc main bath, and convenient main floor laundry. Downstairs, the partially developed basement includes a second office, a 3 pc bath, and an additional living space complete with another fireplace. A large recreation area offers even more potential. The exposed slab is in excellent condition—another example of the quality craftsmanship that went into the build. Situated on a large lot on a quiet street, close to a convenience store and restaurant, and directly across from access to a scenic walking path along the creek, this home offers both comfort and convenience. Normanview West is a family-friendly neighborhood close to schools, parks, a golf course, and Normanview Crossing—a shopping center with restaurants, a movie theatre, a gym, professional services, gas, grocery, and banking. A rare opportunity where quality construction and family comfort come together. Don’t wait—book your private showing today! As per the Seller’s direction, all offers will be presented on 11/18/2025 4:00PM. (id:51699)
213 1st Street
Dundurn, Saskatchewan
Affordable housing, solid raised bungalow in the popular town of Dundurn. 2 plus 1 Bedrooms, 2 Bath, 825 sqft on main, modern kitchen with stainless appliances - all included, large windows, lots of natural light, large master bedroom, 2 bedroom is mid size, large living room. Lower level is finished with a family room, bedroom with a large closet, nice spacious laundry room washer and dryer included, newer furnace and hot water heater. Nice deck off front door 8 x 18, side deck off back door 6 x22; perfect for BBQing, large mature yard, fully fenced, newer garage 18x24 with alley access and a large storage shed. Perfect starter home or retirement home, quiet town, safe and secure, good value, good home, all yours and more, call your agent today to more details. (id:51699)
4793 Mutrie Crescent
Regina, Saskatchewan
Welcome to 4793 Mutrie Cres, a beautifully designed 1,390 sq. ft. two-storey home with a single attached Insulated Heated Garage. The main floor features a bright, open-concept layout with luxury kitchen cabinetry, quartz countertops, a corner pantry, a convenient half bath, and patio door access to a pressure-treated wood deck and Xeriscape fenced backyard. Upstairs, you'll find three spacious bedrooms a 4-piece main bathroom, laundry closet, and a large flex room—ideal as an office, playroom, or TV area. The primary bedroom offers a generous walk-in closet and a private 4-piece ensuite. The basement is fully finished with a in unit laundry, Second kitchen with portable stove, dishwasher and a fridge. 4pc bath and a full bedroom completes the basement. This home is finished top to bottom and move in ready. Reach out to your realtor to book a viewing (id:51699)
2866 Sunninghill Crescent
Regina, Saskatchewan
Welcome to 2866 Sunninghill Crescent, an exceptional 4-bedroom, 4-bathroom residence perfectly situated in one of the city’s most coveted neighborhoods—Windsor Park. This thoughtfully renovated home combines modern luxury with timeless character, offering an ideal location just steps away from top-rated schools, scenic parks, and all East End amenities. Step inside and be greeted by a spectacular open-to-below living room, where soaring ceilings and large windows fill the space with natural light. A cozy gas fireplace adds warmth and sophistication—perfect for relaxing evenings. The upgraded kitchen features premium finishes, abundant cabinetry, and sleek modern appliances, seamlessly opening to the dining area for effortless entertaining. Upstairs, the elegant primary suite includes a spa-inspired ensuite, accompanied by two spacious bedrooms and another full bathroom. The fully developed basement adds even more living space with a fourth bedroom, an additional bathroom, and a versatile recreation area. Outside, enjoy a beautifully landscaped backyard with new sod, mature greenery, and ample room for outdoor gatherings. A double attached garage offers everyday convenience, while recent updates—such as fresh interior paint—make this home truly move-in ready. Don’t miss this rare opportunity to own a fully upgraded home in one of the city’s most desirable areas. Contact today to schedule your private viewing! (id:51699)
151 Kutz Crescent
Saskatoon, Saskatchewan
Welcome to 151 Kutz Cres. in Arbor Creek, backing onto peaceful green space! This 1500 sq ft bi-level home offers a spacious foyer with a walk-through closet leading to the attached, insulated garage. The main floor is bright and open with vaulted ceilings, plenty of windows, a large dining area, and a kitchen with updated countertops and appliances. Down the hall, you’ll find the laundry room, a 4-piece bath, the primary bedroom with a 4-piece ensuite and walk-in closet, plus two additional bedrooms. The lower level features a huge family room, a brand-new 4-piece bath, a large bedroom with new vinyl plank flooring, and another room perfect for a bedroom, office, or extra living space. The furnace, air conditioning, and water heater are all new, and the shingles were replaced in recent years. Outside, enjoy a large west-facing deck with no backyard neighbours, along with a sandbox, garden space, and storage under the deck. Don't miss your chance to own this spacious, well cared for home in a great area! (id:51699)
407 505 Bannerman Street
Weyburn, Saskatchewan
Welcome to Bannerman Park Estates, this is a corner unit on the 4th floor giving a wide expanse of views and a wrap around balcony. The main living area is an open floor plan with tons of natural light, and upgraded hardwood flooring throughout. The kitchen offers plenty of counter and cabinet space and nice appliances. The master bedroom is large, with lots of storage, and a three piece en-suite. There is a second bedroom , a full bath, and a laundry room completing the living space. Bannerman Park Estates offers a well cared for building, with heated parking , and plenty of fellowship. If you're looking for that perfect condo unit in the perfect location, this one is for you. (id:51699)
50 Newstead Avenue
Regina, Saskatchewan
Welcome to 50 Newstead Avenue! This exceptional family home is ready for its new owners. Ideally located in one of Regina’s most sought-after neighbourhoods, Normanview West, this property is perfect for families and young professionals alike. Situated on a spacious corner lot, the home makes a beautiful first impression with its updated exterior, stamped concrete walkway, and ample parking. The fully fenced yard is perfect for kids and pets, featuring a large deck and adjacent hot tub, great for entertaining and plenty of lush green space to spread out. The rear fence opens to the alley for convenient access and storage. The double detached garage is a standout, heated and equipped with its own 60-amp panel, built-in shelving and a sturdy workbench, offering tons of room for projects and parking alike. Inside, the home is thoughtfully updated and decorated in modern, neutral tones. The bright family room is filled with natural light from a south-facing picture window. The kitchen offers generous cabinetry and counter space, a deep pantry, and a built-in eating bar ideal for casual dining or morning coffee. Down the hall, the main bathroom is fresh and functional with built-in storage. The primary bedroom features a trendy shiplap accent wall, built-in nightstands, and a large closet. Two additional bedrooms provide great square footage and ample closet space. The fully developed basement adds incredible living space. A striking fireplace feature wall sets the tone for cozy movie nights, while the adjoining rec area is perfect for a home gym, kids’ play zone, or hobby space. The fourth bedroom is spacious with a large closet ideal for guests or teens, and is complemented by a stylish three-piece bathroom. A generous storage/laundry area completes this well-designed lower level. Value added items include: fridge, stove, washer, dryer, microwave, HE furnace, PVC windows, hot tub, heated garage, Central air, central vac, and more! As per the Seller’s direction, all offers will be presented on 11/17/2025 12:00PM. (id:51699)
2516 Tomlinson Crescent
Saskatoon, Saskatchewan
Welcome to 2516 Tomlinson Crescent, nestled on a peaceful street in desirable Mount Royal. This home sits on a spacious pie-shaped lot with convenient back alley access, offering excellent potential for a future garage or workshop. Built on slab (no basement), this property features 3 bedrooms, 1 full bathroom, and a functional utility/laundry room. The updated PVC windows provide improved efficiency and a modern touch. Exceptional value in a fantastic neighbourhood, call for your private showing today! (id:51699)
726 150 Langlois Way
Saskatoon, Saskatchewan
Discover Unparalleled Value in Prestigious Little Tuscany.PRICED BELOW last comparable sale !!! This distinguished STAND ALONE UNIT offers the privacy of a house with a trouble free rare blend of space and elegance within a secure, gated enclave. Boasting 1186 square feet of thoughtfully appointed living space, it features hardwood floors, a gourmet kitchen with granite and premium appliances, and a serene master suite. The upper-level loft presents a versatile space for work or leisure with a private bedroom and extra bonus space .For expanding families, the basement can be professionally finished to create a third bedroom and additional bathroom(owner states rough in plumbing).Large deck off kitchen and covered porch on front.Single attached garage Embrace a carefree lifestyle with included front-yard maintenance, and indulge in the private clubhouse's 24-hour gym and elegant banquet facilities. This is more than a home; it's a refined way of living! Call your favorite REALTOR now !!! (id:51699)
25 Cameron Crescent
Regina, Saskatchewan
Pride of ownership shines in this one-owner bungalow perfectly situated on a quiet crescent backing an open green space and just steps from an elementary school. The home offers great curb appeal with a welcoming front deck, maintenance-free vinyl siding, and newer shingles. Inside, you’ll find gleaming hardwood floors in the spacious living room and a bright, family-sized kitchen with a large dining area—perfect for everyday living and family gatherings. The main floor includes three comfortable bedrooms and a full bathroom. The basement is open for future development, featuring spray-foamed exterior walls and a completed ¾ bathroom—an excellent start for added living space. Enjoy the beautifully landscaped backyard with a deck, patio, garden area, and plenty of room for entertaining. Additional highlights include underground sprinklers, PVC windows, and a single detached garage with lane access. This lovingly maintained home is truly a great place to call home! As per the Seller’s direction, all offers will be presented on 11/17/2025 1:00PM. (id:51699)
2724 Mcdonald Street
Regina, Saskatchewan
Welcome to this impressive bungalow in the sought-after Arnhem Place neighbourhood—right in the heart of Regina. Fully rented and generating strong monthly income, this property is the ideal turnkey investment with leases secured until September 30, 2026. With 1,064 sq. ft., 5 bedrooms, 2 bathrooms, and a double detached garage, this home features a fully developed 2-bedroom basement suite with newly renovated kitchen and bathroom. This setup offers separate power and gas meters for both comfortable living and excellent revenue potential. The main floor is rented for $1,700/month plus utilities, featuring a bright and spacious living room with abundant natural light, an adjoining oak kitchen and dining area, a generous primary bedroom, two additional well-sized bedrooms, a 4-piece bathroom, and convenient main-floor laundry. The basement suite is rented for $1,300/month plus utilities and has just received updates to its kitchen and bathroom. This suite includes an eat-in kitchen, two large bedrooms, a bright living room, a 4-piece bathroom, its own laundry room, and separate electrical and furnace systems—perfect for long-term tenants or Airbnb potential in the future. The detached garage is rented for $300/month, and the corner lot offers extra outdoor space, a deck, plus four additional parking stalls beside the garage—ideal for a multi-tenant property. Located in quiet, desirable Arnhem Place, this home sits close to downtown, parks, schools, and amenities. With all units fully leased and generating $3,300/month plus utilities, this is a truly hands-off, income-producing investment. If you’re seeking a secure, high-performing revenue property with guaranteed income in place, this is the opportunity you’ve been waiting for. Contact your real estate agent today to schedule your private viewing! (id:51699)

