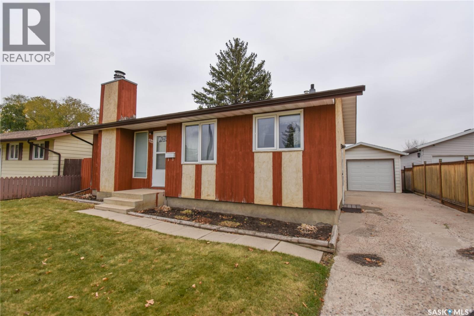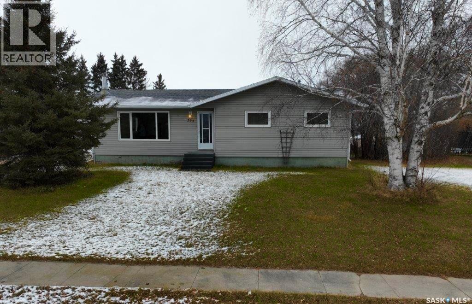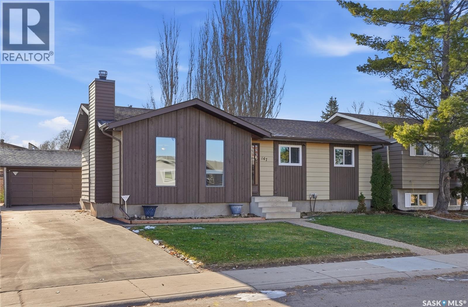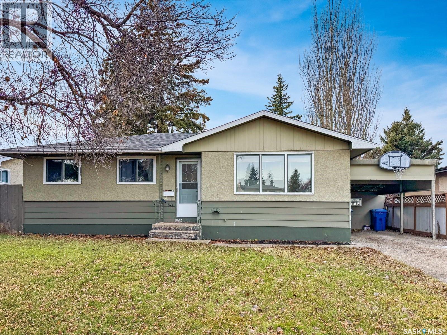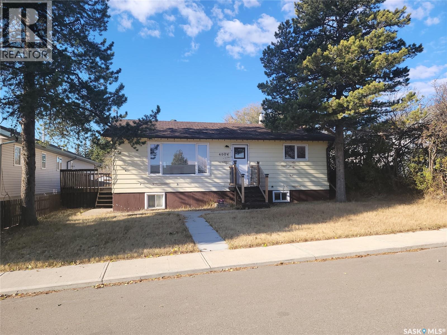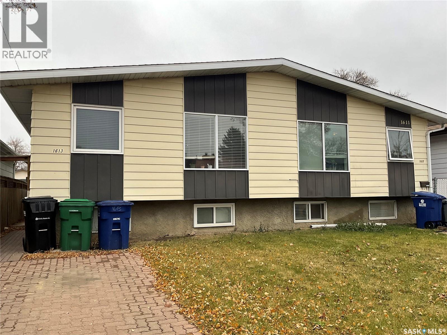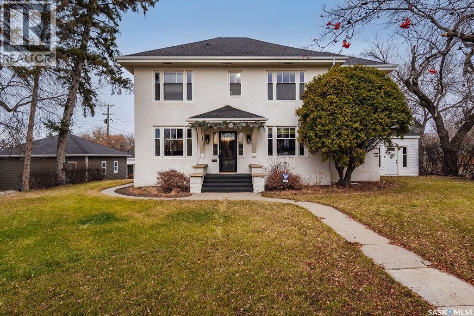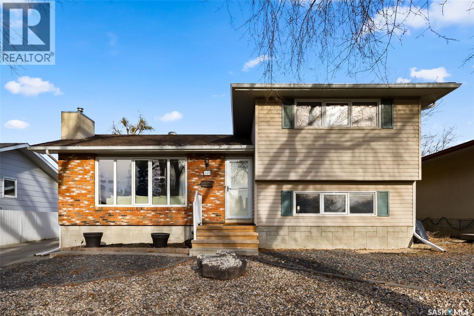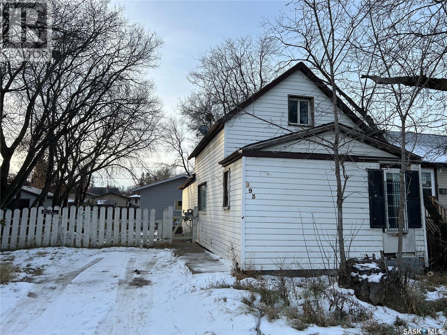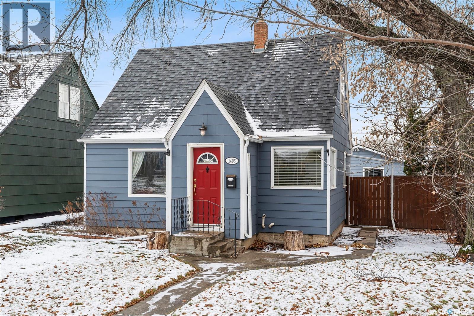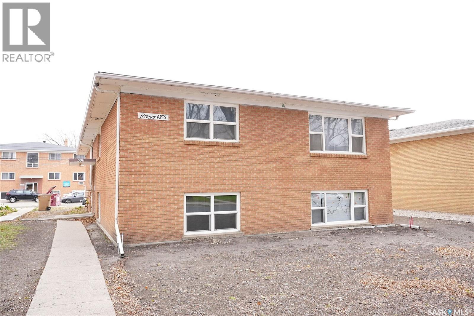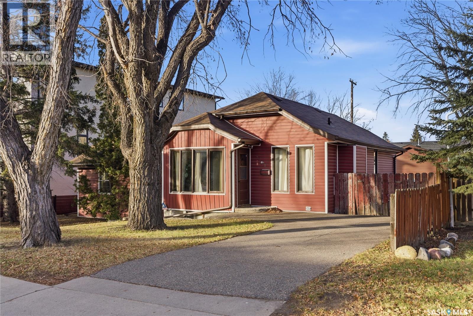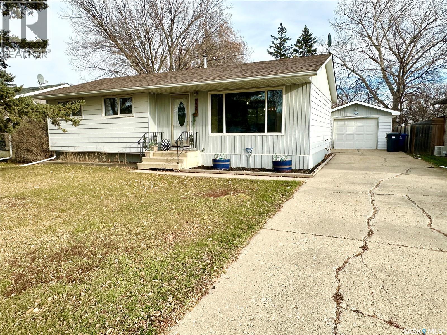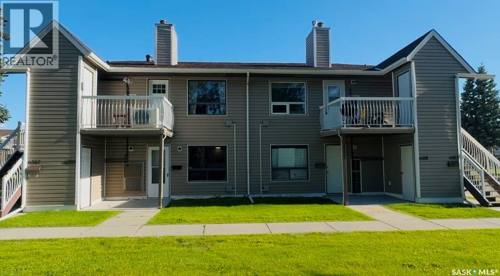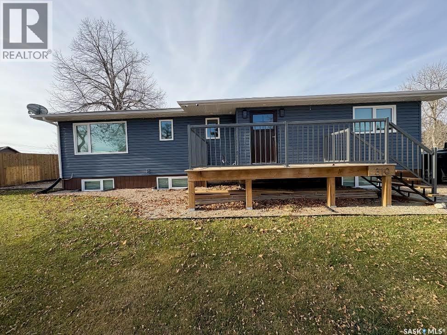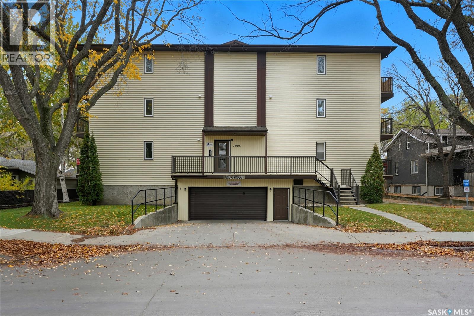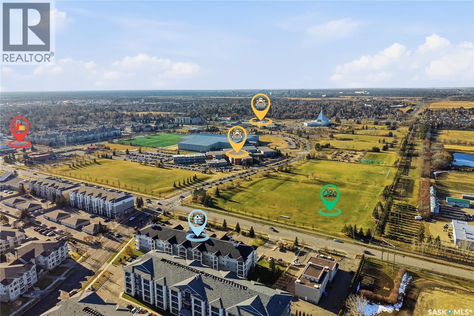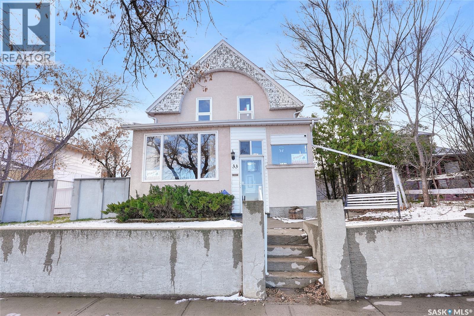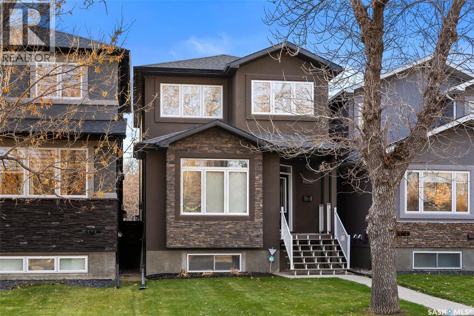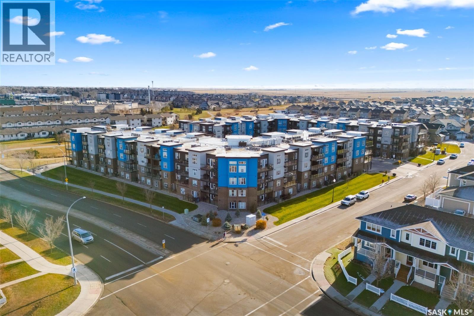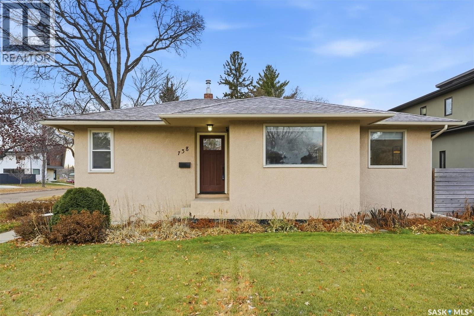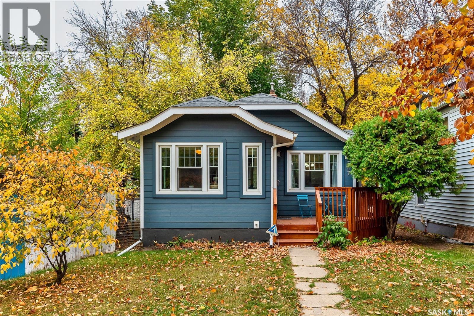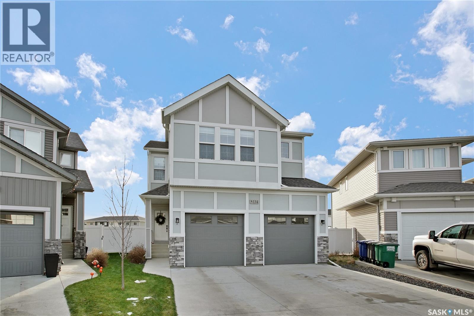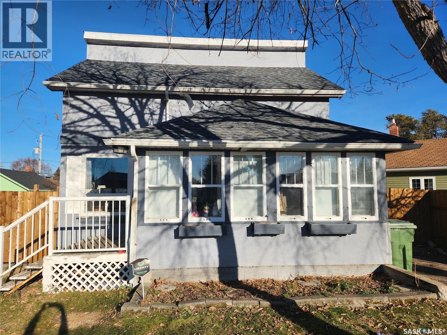522 Wardlow Road
Saskatoon, Saskatchewan
Welcome to 522 Wardlow Road, with an exceptional location backing Meadowgreen Park and W.P Bate School! Step inside to the open concept main living space where you will find a bright white kitchen with appliances including stove, microwave, dishwasher and stainless-steel fridge. Leading to your dining area, with a large front facing window and pantry to allow plenty of storage space. Coming into your charming living room with carpet floors, and fireplace upon a brick mantle. This home offers 3 spacious bedrooms on the main floor, as well as a 4-pc bath with tile surround tub. Coming to the fully developed basement, you are met with a large family room with much potential! An additional bedroom (no window), 3-pc bath, and your laundry area within utility room, complete this lovely home! Your backyard is fully fenced, plenty of green space, and views into the park behind. Concrete driveway leads up to your single detached garage. With quick access to Circle Drive, downtown, and many amenities, this home is sure to please! (id:51699)
203 2nd
Stenen, Saskatchewan
Beautiful Country Living in Stenen, SK 29.65 Acres of Potential! Discover the perfect blend of village living and rural tranquility with this 1,242 sq. ft. home, built in 1972, offering 5 bedrooms plus an office (which can easily be converted into a 6th bedroom) and 2 bathrooms, including one with a luxurious soaker jet tub. Located in the Village of Stenen, SK, this property is ideal for anyone seeking room to grow, raise animals, or simply enjoy nature.The home features a reverse osmosis system, village water, and sewer (billed quarterly). Appliances included are stove, fridge, washer, dryer, and hood fan. You’ll also enjoy underground sprinklers in the yard, with plenty of space behind the house for animals or gardening. The detached 2-car garage (26’ x 30’, built in 1982) offers ample storage, and there’s an additional shed and older barn on the property. Whether you’re looking to start a hobby farm or simply want a private retreat, this property provides the flexibility you need. If you’re ready to make this property your own, contact an agent today to schedule a viewing and experience all it has to offer. (id:51699)
147 Makaroff Road
Saskatoon, Saskatchewan
Welcome to 147 Makaroff Road in Dundonald! This wonderful family home is perfectly located just steps from parks, playgrounds, and schools—an ideal spot for kids to grow and play. Inside, you’ll find tons of recent updates that make this home move-in ready! The main floor features new 20-year commercial-grade vinyl plank flooring, fresh paint and trim, and brightly refreshed kitchen cabinets. Most windows were upgraded in 2015 for comfort and energy efficiency. Other important updates include new shingles (2022) and a new water heater (2024). Designed for warmth and efficiency, the home includes 1.5” rigid foam insulation, steel siding, and extra insulation—keeping you cozy all winter long. The main floor offers three bedrooms and two bathrooms, while the basement adds even more flexible space with a large bedroom and a 2-piece bathroom—perfect for guests, teens, or a playroom. Outside, families will love the spacious yard, heated detached garage, and extra-long driveway for plenty of parking and play space. Located in a quiet, established neighborhood, this is the kind of home where memories are made. Move-in ready and waiting for your family! Call your favorite Realtor today to book your private showing. (id:51699)
1871 91st Street
North Battleford, Saskatchewan
This charming 4-bedroom, 2-bathroom bungalow is perfectly situated in a desirable area of North Battleford, backing directly onto a school park—an ideal setting for families. You’ll love the convenience of being close to schools, shopping, and amenities while still enjoying the quiet comfort of a mature neighborhood. The main level offers a bright and functional layout featuring an open galley-style kitchen with direct access to the dining area, great for family meals or entertaining. The spacious living room is filled with natural light from a large picture window, creating a warm and inviting atmosphere. You’ll also find three comfortable bedrooms and a 4-piece family bathroom on this level. Downstairs, the fully developed basement includes a large bedroom, a spacious recreation room, a 3-piece bathroom, plus plenty of storage and a separate laundry/utility area. The fenced backyard is perfect for kids, pets, or gardening, and includes two storage sheds and extra parking off the back lane. Major updates add peace of mind, including a new furnace (2025), new washer and dryer (2025), and newer shingles. This home offers great value, a fantastic location, and plenty of space for the whole family, a must-see! Call today for a private showing! (id:51699)
4904 Leader Street
Macklin, Saskatchewan
Lots of potential here! Revenue or starter home, it can be either with a little TLC; 936 sq ft, 4-bedroom, 2 bath, bungalow is located on 50 x 115 ft lot and features a great porch entry leading to your kitchen, dining area; basement features laundry room, family room , 2 bedrooms as well as a flex room, 4-piece bathroom and utility room; HE natural gas forced air furnace; detached 20 x 14 ft garage in back is not insulated or heated; large concrete driveway for additional parking. (id:51699)
1611/1613 Laura Avenue
Saskatoon, Saskatchewan
Great side by side Forrest Grove duplex...Just steps to park with cul de sac location...3 off street parking spaces per side.Lots of upgrades to both sides.Features new roof/2024,new furnace in1613,upgraded flooring and baths,landscaping,sidewalks and front driveways were redone in 2018.Both sides are finished up and down with 2+1 bedrooms,2 baths and familyrooms...Form 917 in affect...Presentation of offers November 18,2025 at 7:00pm...Open house Saturday and Sunday 1:00-4:00pm As per the Seller’s direction, all offers will be presented on 11/18/2025 7:00PM. (id:51699)
902 32nd Street W
Saskatoon, Saskatchewan
Like a private estate in the heart of the city, this beautifully updated 1,958 sqft two-storey captures your breathe from the moment you arrive. This huge lot has great street appeal with a 10ft hedge that surrounds the property. Step inside to a beautiful foyer that showcases the charming staircase. To the left of the foyer is a formal dining space and an updated modern kitchen with stainless steel appliances, gas range, built-in microwave and plenty of cabinetry. On the other side of the foyer there is a large living room with a wood burning fireplace, built-in cabinetry and two stained glass windows. A pair of french doors leads you into the bright sun-filled office. Upstairs, the primary bedroom features an electric fireplace and leads to a modern 3-pc ensuite with a walk-in tiled shower, and large walk-in closet. There are two more bedrooms and another 3-pc bathroom with a standalone soaker tub. Through one of the bedrooms is a bonus room with 2 walls of windows and tons of natural light, perfect for an office, another bedroom, sunroom or gym.. Downstairs, the fully finished basement has a spacious family room with an electric fireplace, another bedroom, a 3-pc bathroom, extra storage and a laundry room with a sink. The entire home has the perfect balance of original character details and modern updates. The yard leaves you wanting for nothing except more time outside with a firepit area, garden area, two large sheds, and tons of privacy. An oversized double detached garage with heated floors makes for easy convenience in the winters. There is also a long paved driveway perfect for RV parking. This private estate-style home is unique and impressive. Schedule your showing today! (id:51699)
549 Dalgliesh Drive
Regina, Saskatchewan
Welcome to 549 Dalgliesh Drive—a warm and well-kept split-level home nestled in the heart of Walsh Acres, just steps from parks, schools, and all north-end conveniences. Offering 1,400 sq ft of living space with great natural light throughout, this home delivers functional living spaces with room for the whole family. The main floor features a bright and inviting living room with a beautiful picture window, hardwood flooring, and plenty of space for gathering. The adjacent dining area sits next to a refreshed kitchen complete with white cabinetry, tile flooring, stainless-steel appliances, and excellent counter space. Upstairs you’ll find four comfortable bedrooms arranged over the second and third levels. The airy primary bedroom offers mirrored closet doors and gleaming hardwood floors, while each additional bedroom is well-sized for kids, guests, or a home office. Both the second and third levels feature their own 4-piece bathrooms, providing excellent convenience and flexibility for larger families or shared living. The basement offers a cozy family room with a brick feature wall and gas fireplace—an ideal spot for movie nights or a kids’ play area. This level also includes a dedicated laundry room and a handy storage. Outside, the front yard provides low-maintenance curb appeal, while the fully fenced backyard offers tremendous potential to create your ideal outdoor living space. The property also includes a double detached garage, insulated, heated and equipped with ample shelving and storage space. Located in a family-friendly neighbourhood with excellent walkability, this solid home offers a practical layout, multiple living areas, and thoughtful features throughout. A wonderful opportunity to settle into one of Regina’s most loved north-end communities. (id:51699)
893 River Street W
Prince Albert, Saskatchewan
Opportunity awaits on River Street West! Located directly across from Mair Park, this property offers excellent rental potential or a prime site for a future rebuild. Enjoy easy access to the ball diamond, disc golf course, picnic areas and the Rotary Trail. Added value exists being alongside the scenic North Saskatchewan River—just steps from your front door. The fully fenced yard adds privacy, while the real value lies in both the lot and the impressive 22 × 24 garage built in 2008. The garage features 10' walls, an insulated overhead garage door, and a 100-amp electrical panel—ideal for storage, projects, or supplemental rental income. House is sold “as is.” A great opportunity for investors, builders, or those looking to start fresh in a fantastic location. (id:51699)
1406 10th Avenue N
Saskatoon, Saskatchewan
Nestled on a picturesque, tree-lined street in the heart of North Park, 1406 10th Ave North offers an idyllic urban lifestyle. Imagine being mere blocks from scenic river walks along the Meewasin Valley Trail and the Weir, with downtown convenience and the University of Saskatchewan just moments away. This location boasts unparalleled access to amenities, including a bus stop, and both public and Catholic/French immersion elementary schools within a two-block radius. This captivating 1.5 storey home has been lovingly updated, showcasing pride of ownership at every turn. Step inside to discover an open and inviting layout, bathed in natural light thanks to numerous large windows and complemented by fresh, airy paint tones. The home features beautifully maintained hardwood floors throughout, adding warmth and character. The charming kitchen is both functional and stylish, offering ample storage, open shelving, a breakfast island, and a natural gas range for the culinary enthusiast. Upstairs, you'll find two generously sized bedrooms, each with large windows that flood the rooms with light. The master bedroom includes a walk-in closet, providing plenty of storage space. The basement, with its high ceilings, presents a blank canvas for future development, offering the potential for an additional bedroom or recreational space. Outside, enjoy a newly fenced backyard with a large patio, custom raised garden boxes, and a storage shed. This one won’t last long! Contact your favourite real estate agent to view today! (id:51699)
3911 Retallack Street
Regina, Saskatchewan
Great investment property , don't miss this opportunity. This 4 plex property is fully rented. Well kept and ready to purchase in desired neighbourhood (Parliament Place )South Regina. 3 two-bedroom suites and 1 one-bedroom suite. This property is walking distance to many south end amenities such as Schools, public transit, grocery stores , close to university of Regina ,restaurants and Golden Mile. Updates include: Shingles, some flooring, newer furnace , windows(except for mechanical rm). 4 parking stalls . Lots of street parking available. (id:51699)
1109 7th Street E
Saskatoon, Saskatchewan
Handyman special on 60 foot lot with 3 parcels! Double detached 24x28 garage was built in 2002. This home had shingles, siding, and exterior insulation in 2008. Addition was built in 1978 and had new windows in 2010. Energy efficient furnace and new water heater 2007. Great holding property with teardown potential for infill. (id:51699)
224 17th Street Ne
Weyburn, Saskatchewan
Welcome to 224 17th Street, a beautifully updated 989 sq ft bungalow. This charming home blends modern upgrades with a warm, inviting feel, offering comfortable living on both the main floor and lower level. Step inside to an open-concept kitchen, living room, and dining area, all finished with stylish luxury vinyl plank flooring that continues throughout the entire main floor. The updated light fixtures, PVC windows, stainless steel appliances and renovated bathrooms bring a fresh, contemporary look to the entire home. Originally a three-bedroom main floor, two bedrooms have been combined to create a spacious primary bedroom with excellent storage. This layout now provides two main-floor bedrooms plus one additional bedroom downstairs, perfect for guests, family, or a home office. Outside, enjoy a large backyard with mature trees and a generous treated wood deck, an ideal setup for relaxing or entertaining. The property also includes a 14' x 20' detached single garage, fully finished and heated with a gas radiant heater, offering both convenience and comfort year-round. With architectural shingles, metal siding, and numerous updates throughout, this home is move-in ready and full of value. A fantastic opportunity in a desirable neighbourhood, call to book a showing. (id:51699)
6505 Rochdale Boulevard
Regina, Saskatchewan
Welcome to 6505 Rochdale Blvd – An Excellent Opportunity for First-Time Buyers or Investors! This spacious main floor townhouse offers 823 sqft of functional living space, featuring 2 generous bedrooms and a 4-piece bathroom. Whether you’re looking for your first home or a smart investment, this property is full of potential. The open-concept layout seamlessly connects the living room, dining area, and kitchen, creating a welcoming space that’s ready for your personal touch. Please note that the property had a fire in October 2024 and was gutted and completely renovated. Upgrades (all in 2025): brand new furnace with built in Central Air Conditioner (as per the professional contractor), electric stove, fridge, washer, dryer, both bedrooms PVC windows, flooring, electric fireplace, washroom tub, sink. Additional highlights include exterior storage room with plenty of space, and one dedicated parking stall located directly west of the unit. Situated in a prime location, you’ll enjoy walking distance to parks, schools, public library, gym, and a variety of shopping and dining amenities. Don’t miss out—contact your REALTOR® today to schedule your private viewing! (id:51699)
310 Main Street
Neudorf, Saskatchewan
This beautifully renovated home offers approximately 2,400 sq ft of fully finished living space. Completely transformed in 2021–2022, giving the home a like-new feel with long-term comfort and efficiency. The main floor features an open layout with a custom kitchen, quartz countertops throughout, an undermount sink, induction stove, and a range hood vented outside. The bright living and dining area leads to the new back deck and landscaped yard. This level also includes a spacious primary bedroom with a custom closet, a second bedroom, an office that could function as a third bedroom, a custom front entry, and a modern tiled bathroom. The fully finished lower level includes three more bedrooms with custom closets, a large family room, play area, ample storage, and a beautifully finished bathroom with a tiled walk-in shower. The laundry room impresses with custom cabinetry, quartz counters, a sink, and two full laundry pairs. The basement was redone with spray-foam insulation, an insulated dry-core subfloor, and soundproofing. Upgrades include a new 200-amp underground service, all-new electrical with LED lighting and Lutron smart switches, all-new plumbing and ducting, central heat and AC, two 40-gallon water heaters, a Vanee HVAC unit, sump pump, backflow preventer, water treatment system, and Nest thermostat. Energy-efficient insulation upgrades and European tilt-and-turn windows provide excellent performance throughout. Outside, the home features new siding, new front and back decks, updated waterproofing (weeping tile, membrane, sump), professional landscaping, and new sod (2023). The property sits on a 75' × 120' lot with roughly 1,218 sq ft per level. With Everything in this home being new within the last few years, this home offers exceptional quality, modern design, and comfort that’s hard to find! (id:51699)
204 1006 9th Street E
Saskatoon, Saskatchewan
2-Bedroom Condo with Underground Parking in a Prime Varsity View Location for an Amazing Price! Welcome to this bright and spacious 2-bedroom condo at 204-1006 9th Street East, offering an incredible location just minutes from the U of S, University Hospital, and the amenities of downtown and 8th Street. This unit features an abundance of natural light and has been well-maintained with numerous updates, including newer paint throughout. The functional kitchen includes a bright eating area, an upgraded fridge and Miele dishwasher, recently upgraded countertops and backsplash, and ample cabinet space. The large living room provides access to a desirable West-facing balcony. The four-piece bathroom has been beautifully updated with a new vanity, toilet, fixtures, and vinyl tile flooring. The primary bedroom features a closet that comes with a built-in organizer. The second bedroom is currently configured with French doors leading to the living room, making it ideal for a home office, den, or guest room. Enjoy the convenience of in-suite laundry with a full-sized washer and dryer, plus an adjacent storage room. The unit also includes an air conditioning unit for comfort, and a valuable heated underground parking stall. The secure building features elevator access for easy living. This is the perfect opportunity for students, professionals, or anyone seeking an affordable, turn-key home in Varsity View. Call today for your private viewing! (id:51699)
303 Lowe Road
Saskatoon, Saskatchewan
Welcome home to 303 Lowe Road unit 107. West facing views, underground parking, and a 1 + 1 configuration for a primary sized bedroom and large den - this condo shows 10/10! Step inside to find a bright main area with a kitchen that is clean and functional. Ample storage around with a custom built island that hosts drawers on either side! The living room features an updated Air Conditioner and is set for relaxing with plenty of natural light from the large patio doors. From here you have access to your own covered patio space. Inside you will find that the primary bedroom is a great size with room for a large bed and dresser. Opposite to this bedroom is a large den that could accommodate a bed and has an included closet system. The bathroom is a clean 4 piece design with laundry included. Located in University Heights you will find this to be one of the most walkable locations in Saskatoon! Steps to the bus stop and a short walk to grocery stores, restaurants, gyms, and walking paths through the Forestry Farm and the north swale. Amenities include an exercise room, elevator, and plenty of visitor parking. Well cared for and turn-key! Call today to see this exceptional home! (id:51699)
33 Home Street W
Moose Jaw, Saskatchewan
Discover your family home nestled close to Downtown Moose Jaw, Wakamow Valley & walking/bike trails. This spacious family sanctuary boasts over 2,000 square feet of thoughtfully designed living space across 3 levels, offering everything your family could desire. Begin your day enjoying a coffee on the charming enclosed front porch, then step inside to a bright & airy main level. Here, a sunlit living room awaits, perfect for relaxation & family gatherings. The adjoining family dining area opens onto a deck, ideal for summer BBQ’s & outdoor dining. Appreciate the functional oak kitchen, complete w/center island & modern appliances, including built in cooktop & oven. Convenience meets style with a main floor powder room & laundry. Upstairs, unwind in the spacious primary bedroom featuring sitting area & walk-in closet, along with 2 additional bedrooms this floor is complete w/4pc. bath. The lower level offers versatility w/another Family room for entertainment, as well as utility and storage space. An oversized attached garage w/direct access to a main floor bonus room provides ample space for hobbies or a home office. The property also boasts excellent off-street parking, including dedicated RV space. As an added benefit, there is a new sewer line. This move-in-ready home is a rare opportunity for families seeking a blend of comfort, convenience, and location at an affordable price. CLICK ON THE MULTI MEDIA LINK FOR A FULL VISUAL TOUR and call today! (id:51699)
2508 Mcara Street
Regina, Saskatchewan
Welcome to 2508 McAra Street, a beautifully maintained infill two-storey home located in the heart of the highly sought-after Arnhem Place neighbourhood. Built in 2011, this 1,669 sq. ft. property offers a perfect blend of modern design, functionality, and timeless style, just steps from parks, schools, and downtown. From the moment you arrive, you’ll notice the exceptional curb appeal and pride of ownership. Inside, the main floor features 9 ft. ceilings and a bright, open layout. The spacious living room at the front of the home is filled with natural light and centers around a cozy gas fireplace with a stunning double-sided stone feature wall shared with the kitchen. The kitchen is both beautiful and functional, showcasing white cabinetry that extends to the ceiling, quartz countertops, stainless steel appliances, modern black tile backsplash, under-cabinet lighting, a corner pantry, and a large eat-up island, perfect for family gatherings or entertaining friends. The dining area just off the kitchen provides direct access to the back deck, making indoor-outdoor living effortless. A convenient laundry room and tucked-away powder room complete the main level. Upstairs, you’ll find a spacious primary suite with a walk-in closet featuring built-in shelving and a luxurious ensuite with a separate jetted tub and stand-alone tiled shower. Two additional generous-sized bedrooms and a full main bathroom round out the upper floor. The basement is framed, insulated, and ready for development, with roughed-in plumbing for a future bathroom. Built with a truss system, the basement design allows for higher ceiling heights and maximized usable space. Outside, the backyard is beautifully landscaped for low-maintenance living complete with turf, full fencing, and an oversized double detached garage (26x21) that’s insulated and long enough to accommodate a large truck. (id:51699)
103 5303 Universal Crescent
Regina, Saskatchewan
Welcome to Unit #103 at 5303 Universal Crescent, located in the highly desirable Harbour Landing community in Regina's south end — a luxury-style condo living experience that blends comfort, convenience and impression. Step into this modern, thoughtfully designed 2-bedroom, 2-bathroom home in the iconic Fontaine Bleu building (built 2013) and enjoy over 1,000 sq ft of open-concept space. This main floor unit, features high ceilings in the living area, wide windows bringing in natural light and a seamless flow from the kitchen into the dining and lounge area. The kitchen is a standout — generous counter space, an eat-up island, and a large walk-in pantry provide plenty of storage and functionality for both everyday meals and entertaining. Each bedroom includes a walk-in or walk-through closet, and the primary suite features its own full 4 pc ensuite bath for added privacy. A second full bath serves the main living space and second bedroom (ideal as a guest room or home office). In-suite laundry and underground parking bring added convenience. Additional comforts include central air-conditioning, natural gas BBQ hookup on the balcony (perfect for summer evenings), and condo fees that cover heat, water, sewer, snow removal and more — meaning fewer maintenance worries for you. Don't forget about the gym and theatre room!! Beyond your front door, the location truly shines. Harbour Landing offers walking paths, nearby parks, shopping and dining options within easy reach — a lifestyle of ease just minutes from home. Whether you’re a downsizer seeking low-maintenance luxury, a professional looking for style and convenience, or an investor drawn to strong rental potential, this condo delivers. Don’t miss the opportunity to call #103 5303 Universal Cres your new address — schedule a showing today. (id:51699)
738 3rd Street E
Saskatoon, Saskatchewan
Welcome to 738 3rd St E. This charming 3-bed, 2-bath home is located in the desirable neighbourhood of Haultain. It features large north facing windows allowing tons of light into the living and dining rooms. The home has been freshly painted and the main bath has been fully renovated. The kitchen is open and bright with new flooring and countertops and a window to the patio and large fenced south facing yard. The property also offers a spacious heated double detached garage that is perfect for vehicles, storage, or a workshop. A solid, well-kept property on a 50-ft lot, it offers a great mix of comfort and updates. Contact your favourite Realtor to book a private viewing. As per the Seller’s direction, all offers will be presented on 11/19/2025 6:00PM. (id:51699)
307 28th Street W
Saskatoon, Saskatchewan
Welcome to 307 28th Street, a lovely character home in Caswell Hill. This cozy bungalow nestled on a quiet street will surely catch your eye. As you walk up to the entrance, there is a front deck, perfect for enjoying that morning coffee. Step inside to discover a sunroom, perfect for reading, crafts and enjoying plenty of natural light. There is also a sizeable living room and dining room perfect for hosting gatherings and get togethers. The main floor has 2 bedrooms and 1 bathroom. The kitchen, separated from the dining room, has plenty of cabinet space and storage. The basement offers a spacious family room, ideal for an exercise area, movie nights, or entertaining guests. It also includes plenty of storage in the utility room with plenty of space. The large fenced back yard is great for relaxing outside and letting your children or pets play. The garage is handy for a vehicle to park in the winter Ample street parking. Located just minutes away from parks, schools and amenities. Don’t miss the chance to make this home yours! Contact your realtor today to schedule a private showing. (id:51699)
134 Germain Court
Saskatoon, Saskatchewan
Brand new Ehrenburg-built 2-storey home, The Wasserberg model, offering 1,830 sq. ft. of modern family living. This impressive design features 4 bedrooms plus a bonus room all on the upper level, perfect for a growing family. The main floor showcases a bright, open-concept layout with quartz countertops, a sit-up island, custom cabinetry, and stainless steel appliances including an exterior-vented OTR microwave and built-in dishwasher. The spacious dining area flows into the living room, highlighted by an electric fireplace with a stone feature wall. Upstairs, the primary suite offers a walk-in closet and 3-piece ensuite with dual sinks, while the second level also includes a 4-piece main bath, convenient laundry area, and bonus room. Additional features include a double attached garage, hot tub, beautifully landscaping on a prime wedge lot, and a concrete driveway. Call your favourite REALTOR® for a viewing! (id:51699)
309 4th Street W
Nipawin, Saskatchewan
Welcome to this charming 1445 sq ft character home located in Nipawin, SK. The wall of windows in the sunroom entrance have you hooked the minute step into this space. The large living room leads you to the designer kitchen filled with maple cabinets and hardwood flooring. If the double convection ovens don't grab your attention, the natural gas indoor grill and cooktop will surely do that. The dining room has garden doors to the wonderful outdoor deck space. A 2 piece bathroom and a cold storage room round off the main floor nicely. The 2nd floor has a primary bedroom complete with a walk in closet and a 4 piece ensuite, and 2 more bedrooms. The basement has another cold storage room, family room, laundry, 3 piece bathroom and a bonus space great for extra storage/playroom or an office. The yard is surrounded be a new fence, shed and a 2 car detached heated garage. New shingles have been placed on the house and garage between 2022-2024. Lots of parking space. This is a unique property and a must view to see the full potential. Call today to view. (id:51699)

