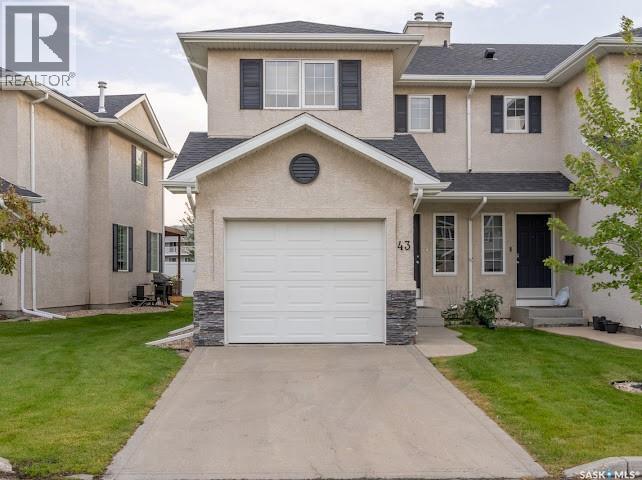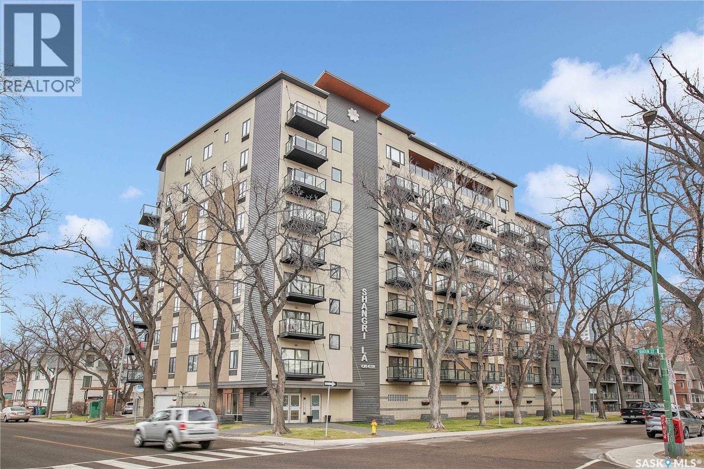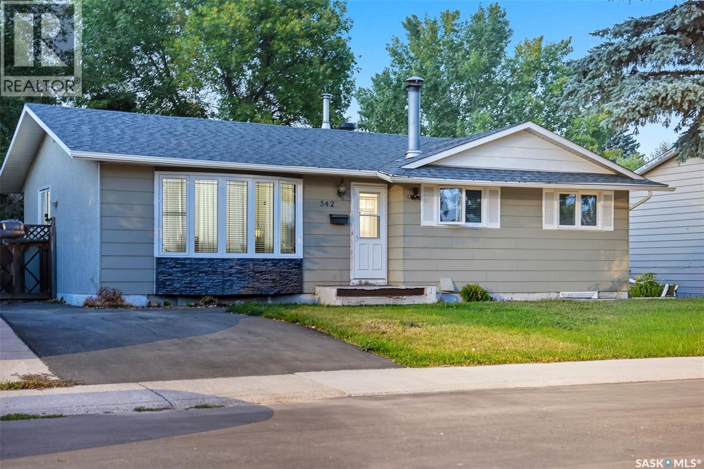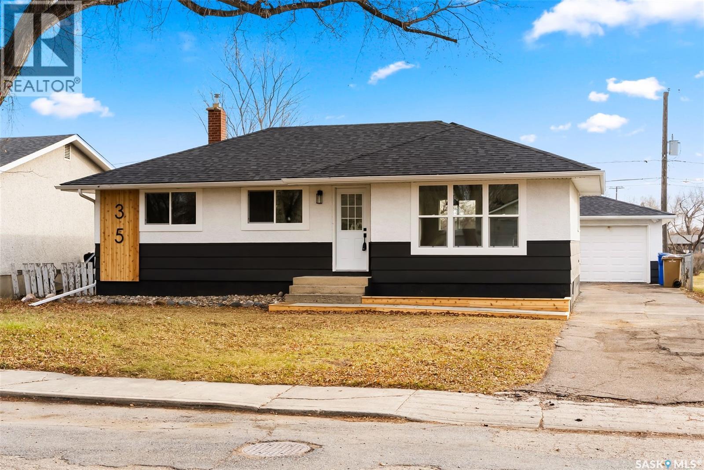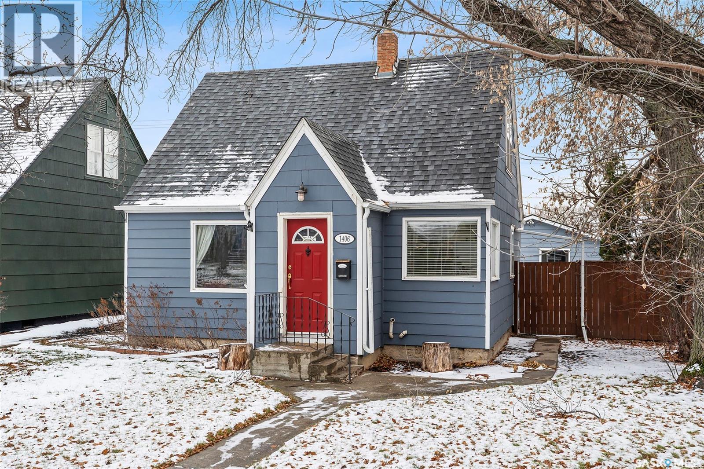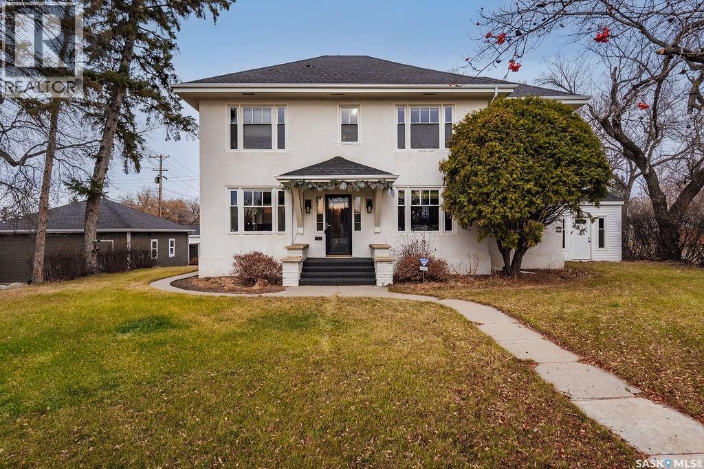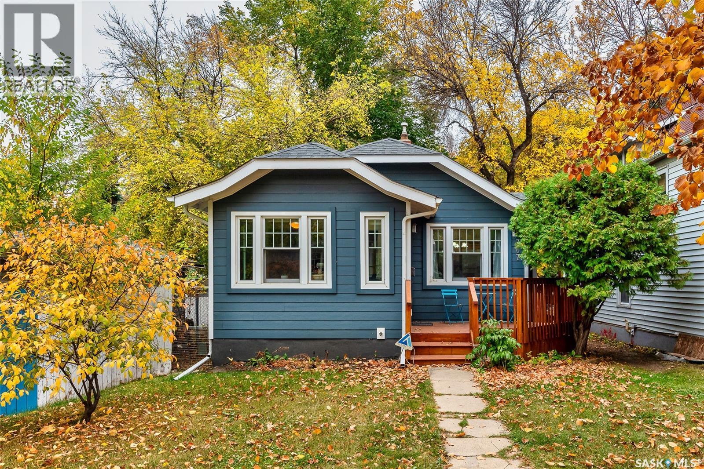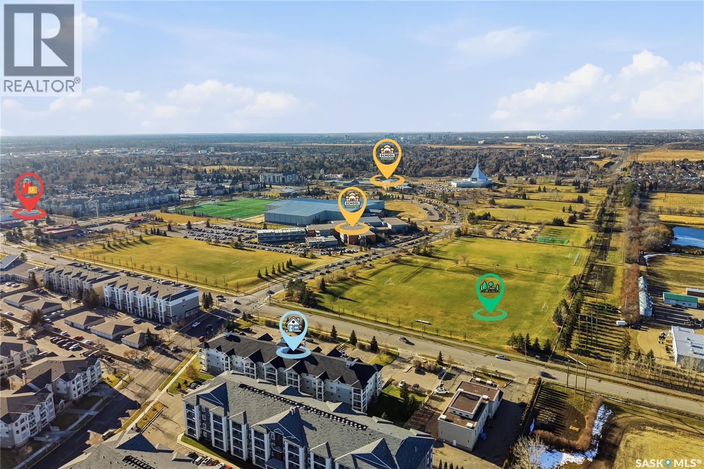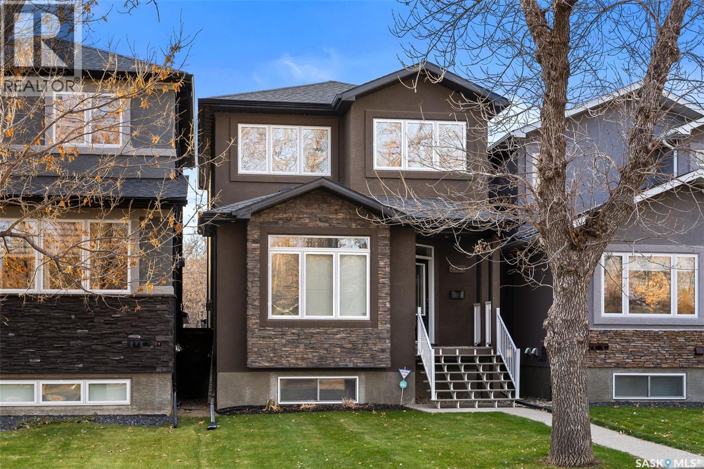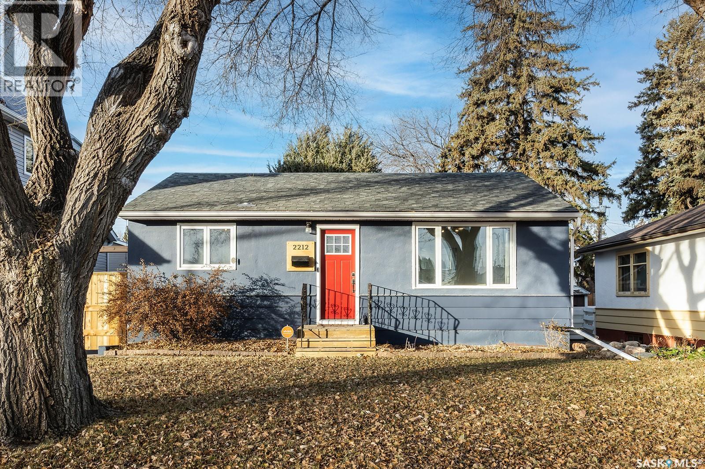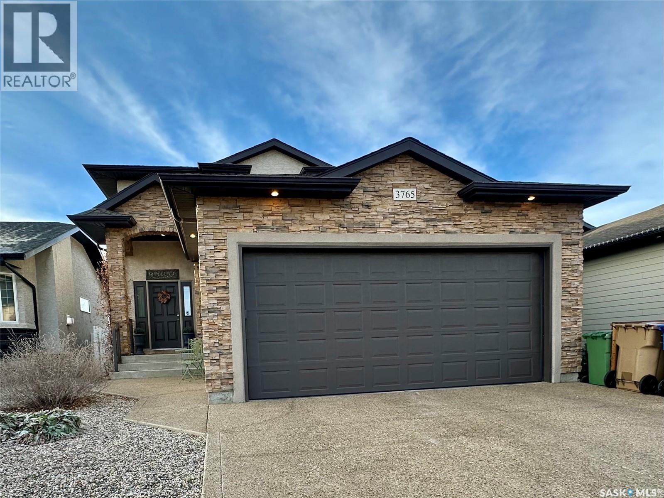43 2400 Tell Place
Regina, Saskatchewan
Bright & Spacious 3-Bedroom End-Unit Condo in River Bend!! Welcome to this beautifully maintained 3-bedroom end-unit condo in the highly desirable River Bend neighbourhood. Designed for comfort and convenience, this home offers an attached garage with direct entry—perfect for easy access and added storage. The main floor features an open-concept layout with a convenient 2-piece bathroom, a modern kitchen with white cabinetry, a movable island, and patio doors leading to your private outdoor space. Thanks to its south-facing orientation and extra side windows, the home is filled with natural light in the kitchen, dining area, and stairwell. Step outside to your private patio, which opens to a park-like green space with mature trees and a unique concrete pad—ideal for relaxing evenings or entertaining friends. Upstairs, you’ll find three spacious bedrooms and a 4-piece bathroom with direct access from the primary suite. The basement remains unfinished, giving you the opportunity to create the perfect additional living space to suit your needs. This home comes with Stainless Steel Appliances. A washer and dryer are also included, all in excellent condition. The complex itself has also been updated, with new shingles installed in 2025. Enjoy the convenience of being just steps from walking trails around the lake, local parks, and playgrounds. Families will love the close proximity to schools, shopping, and restaurants, while the community pool and library are only a 5-minute drive away. This light-filled, move-in-ready condo is the perfect blend of functionality, lifestyle, and location. Don’t miss your chance—call today to schedule a private showing! (id:51699)
708 550 4th Avenue N
Saskatoon, Saskatchewan
All furniture is available!! The Shangri-La on 4th Ave welcomes you to the City Park life style, and all the amenities that go with it. This very functional and elegant open design, with lots of natural light and clean contemporary finishes, welcomes you with bright finishes and lots of light. In the kitchen there is an upgraded subway tile back splash, all white appliances, and a garburator. The spacious bathroom has beautiful cedar accents and lots of storage. The building also boasts of a penthouse amenities room, exercise area and rooftop balcony with barbecue and an amazing view. Just a few steps from City Hospital and the scenic trails along the river, this condo offers the best of urban living with easy access to nature. The downtown shops and restaurants will be calling you, as they are within walking distance along with handy access to city transit, U of S, and RUH. Have your agent set up a showing as this condo won't last long. (id:51699)
542 Fisher Crescent
Saskatoon, Saskatchewan
This beautifully maintained home is nestled in a quiet, family-friendly Neighborhood, offering the perfect blend of Comfort and convenience. Step inside to find a bright and Inviting layout with Spacious Living room and big and Functional kitchen. This House comes with lots of upgrades over the last few years, also spacious bedrooms, providing ample space for family members or guests. - One and a half bathrooms, conveniently located for ease of use. - Upgraded flooring and kitchen, adding to the home's charm and functionality. - Two-bedroom non-conforming suite, offering potential for rental income with separate living space. - Upgraded bathrooms, enhancing the overall With its recent renovations and potential for rental income, this property is an attractive opportunity for investors and First time homebuyers . Located close to schools, parks, shopping and all amenities. Its move-in ready house with Potential Mortgage Helper from Basement. Call Your Favorite Realtor for Viewing. (id:51699)
35 Laird Crescent
Regina, Saskatchewan
Located on one of the most desirable streets in the quiet Regent Park neighbourhood, this beautifully redeveloped home sits on a 7,000 sq. ft. lot backing green space! Professionally completed by Bouss Construction this property showcases quality craftsmanship and thoughtful design throughout. Step inside to a bright, open-concept main floor featuring sleek vinyl plank flooring and a neutral colour palette that feels fresh and inviting. The kitchen has been completely reimagined for both function and style, with quartz countertops, white cabinetry accented by black hardware, Hevea wood shelving, and a centre island with an eat-up bar. The dining area offers the perfect space for family dinners or entertaining. The living room features large windows and a custom feature wall with a built-in electric fireplace, TV insert and a side shelf for a modern, polished look. Down the hall are three spacious bedrooms and a fully renovated 4-piece bathroom showcasing custom tilework and updated fixtures. The basement extends your living space with a large rec room, a den ideal for a playroom or hobby area, an additional bedroom (window does not meet today’s egress standards), a nicely curated 3-piece bathroom, and a laundry/utility room with extra storage. Outside, you’ll find an oversized single detached garage equipped with a natural gas heater, plus a spacious yard perfect for kids or pets to enjoy. Additional value-added upgrades include new main-floor windows, new shingles on the house and garage, a newer water heater and brand-new kitchen appliances. This turnkey home offers the perfect combination of location, quality, and comfort — a rare find! (id:51699)
1406 10th Avenue N
Saskatoon, Saskatchewan
Nestled on a picturesque, tree-lined street in the heart of North Park, 1406 10th Ave North offers an idyllic urban lifestyle. Imagine being mere blocks from scenic river walks along the Meewasin Valley Trail and the Weir, with downtown convenience and the University of Saskatchewan just moments away. This location boasts unparalleled access to amenities, including a bus stop, and both public and Catholic/French immersion elementary schools within a two-block radius. This captivating 1.5 storey home has been lovingly updated, showcasing pride of ownership at every turn. Step inside to discover an open and inviting layout, bathed in natural light thanks to numerous large windows and complemented by fresh, airy paint tones. The home features beautifully maintained hardwood floors throughout, adding warmth and character. The charming kitchen is both functional and stylish, offering ample storage, open shelving, a breakfast island, and a natural gas range for the culinary enthusiast. Upstairs, you'll find two generously sized bedrooms, each with large windows that flood the rooms with light. The master bedroom includes a walk-in closet, providing plenty of storage space. The basement, with its high ceilings, presents a blank canvas for future development, offering the potential for an additional bedroom or recreational space. Outside, enjoy a newly fenced backyard with a large patio, custom raised garden boxes, and a storage shed. This one won’t last long! Contact your favourite real estate agent to view today! (id:51699)
902 32nd Street W
Saskatoon, Saskatchewan
Like a private estate in the heart of the city, this beautifully updated 1,958 sqft two-storey captures your breathe from the moment you arrive. This huge lot has great street appeal with a 10ft hedge that surrounds the property. Step inside to a beautiful foyer that showcases the charming staircase. To the left of the foyer is a formal dining space and an updated modern kitchen with stainless steel appliances, gas range, built-in microwave and plenty of cabinetry. On the other side of the foyer there is a large living room with a wood burning fireplace, built-in cabinetry and two stained glass windows. A pair of french doors leads you into the bright sun-filled office. Upstairs, the primary bedroom features an electric fireplace and leads to a modern 3-pc ensuite with a walk-in tiled shower, and large walk-in closet. There are two more bedrooms and another 3-pc bathroom with a standalone soaker tub. Through one of the bedrooms is a bonus room with 2 walls of windows and tons of natural light, perfect for an office, another bedroom, sunroom or gym.. Downstairs, the fully finished basement has a spacious family room with an electric fireplace, another bedroom, a 3-pc bathroom, extra storage and a laundry room with a sink. The entire home has the perfect balance of original character details and modern updates. The yard leaves you wanting for nothing except more time outside with a firepit area, garden area, two large sheds, and tons of privacy. An oversized double detached garage with heated floors makes for easy convenience in the winters. There is also a long paved driveway perfect for RV parking. This private estate-style home is unique and impressive. Schedule your showing today! (id:51699)
307 28th Street W
Saskatoon, Saskatchewan
Welcome to 307 28th Street, a lovely character home in Caswell Hill. This cozy bungalow nestled on a quiet street will surely catch your eye. As you walk up to the entrance, there is a front deck, perfect for enjoying that morning coffee. Step inside to discover a sunroom, perfect for reading, crafts and enjoying plenty of natural light. There is also a sizeable living room and dining room perfect for hosting gatherings and get togethers. The main floor has 2 bedrooms and 1 bathroom. The kitchen, separated from the dining room, has plenty of cabinet space and storage. The basement offers a spacious family room, ideal for an exercise area, movie nights, or entertaining guests. It also includes plenty of storage in the utility room with plenty of space. The large fenced back yard is great for relaxing outside and letting your children or pets play. The garage is handy for a vehicle to park in the winter Ample street parking. Located just minutes away from parks, schools and amenities. Don’t miss the chance to make this home yours! Contact your realtor today to schedule a private showing. (id:51699)
107 303 Lowe Road
Saskatoon, Saskatchewan
Welcome home to 303 Lowe Road unit 107. West facing views, underground parking, and a 1 + 1 configuration for a primary sized bedroom and large den - this condo shows 10/10! Step inside to find a bright main area with a kitchen that is clean and functional. Ample storage around with a custom built island that hosts drawers on either side! The living room features an updated Air Conditioner and is set for relaxing with plenty of natural light from the large patio doors. From here you have access to your own covered patio space. Inside you will find that the primary bedroom is a great size with room for a large bed and dresser. Opposite to this bedroom is a large den that could accommodate a bed and has an included closet system. The bathroom is a clean 4 piece design with laundry included. Located in University Heights you will find this to be one of the most walkable locations in Saskatoon! Steps to the bus stop and a short walk to grocery stores, restaurants, gyms, and walking paths through the Forestry Farm and the north swale. Amenities include an exercise room, elevator, and plenty of visitor parking. Well cared for and turn-key! Call today to see this exceptional home! (id:51699)
2508 Mcara Street
Regina, Saskatchewan
Welcome to 2508 McAra Street, a beautifully maintained infill two-storey home located in the heart of the highly sought-after Arnhem Place neighbourhood. Built in 2011, this 1,669 sq. ft. property offers a perfect blend of modern design, functionality, and timeless style, just steps from parks, schools, and downtown. From the moment you arrive, you’ll notice the exceptional curb appeal and pride of ownership. Inside, the main floor features 9 ft. ceilings and a bright, open layout. The spacious living room at the front of the home is filled with natural light and centers around a cozy gas fireplace with a stunning double-sided stone feature wall shared with the kitchen. The kitchen is both beautiful and functional, showcasing white cabinetry that extends to the ceiling, quartz countertops, stainless steel appliances, modern black tile backsplash, under-cabinet lighting, a corner pantry, and a large eat-up island, perfect for family gatherings or entertaining friends. The dining area just off the kitchen provides direct access to the back deck, making indoor-outdoor living effortless. A convenient laundry room and tucked-away powder room complete the main level. Upstairs, you’ll find a spacious primary suite with a walk-in closet featuring built-in shelving and a luxurious ensuite with a separate jetted tub and stand-alone tiled shower. Two additional generous-sized bedrooms and a full main bathroom round out the upper floor. The basement is framed, insulated, and ready for development, with roughed-in plumbing for a future bathroom. Built with a truss system, the basement design allows for higher ceiling heights and maximized usable space. Outside, the backyard is beautifully landscaped for low-maintenance living complete with turf, full fencing, and an oversized double detached garage (26x21) that’s insulated and long enough to accommodate a large truck. (id:51699)
2212 York Avenue
Saskatoon, Saskatchewan
Welcome to this adorable, move-in-ready bungalow nestled in the highly desirable Queen Elizabeth neighborhood! Brimming with character and enhanced by thoughtful updates, this home offers comfort style, and a fantastic location. Step inside to discover a bright inviting living room with large newer windows that fill the space with natural light The modern IKEA kitchen features sleek cabinetry, quality finishes, and plenty of workspace — perfect for cooking and entertaining. The main floor offers 2 spacious bedrooms and a renovated 4-piece bathroom, blending modern touches with timeless appeal. The fully developed basement expands your living space with a cozy family room, guest bedroom, second 4 piece bathroom, and laundry area— ideal for relaxing or hosting friends and family. Enjoy peace of mind with numerous major updates, including newer windows, central air conditioning, shingles on garage, adding both comfort and efficiency. Step outside to your private, fully fenced backyard, complete with a sunny patio and mature trees— the perfect spot for summer evenings or weekend gatherings. A single detached heated garage is currently used as a workshop but could easily be converted back to garage space. There is also plenty of room in the large backyard for a double or triple detached garage. Back yard freshly sodded in 2023 and patio has a retractable awning. Located on a quiet street within walking distance to schools, parks, and shopping this home offers exceptional value in one of Saskatoon's most sought-after neighborhoods. Don't miss this charming, updated bungalow— the perfect place to call home. As per the Seller’s direction, all offers will be presented on 11/17/2025 7:00PM. (id:51699)
458 Schmeiser Bend
Saskatoon, Saskatchewan
Welcome to 458 Schmeiser Bend- a beautifully Designed 2-Storey Semi Detached House (Lawrence Model) built By Rohit Homes. This Spacious home blends modern style with Practical family Living, featuring an Open Concept main floor with bright living area incorporating a Feature Wall with Electric Fireplace, contemporary Kitchen design with Quartz Countertop, Stainless Steel Appliances, and Seamless Flow for entertainment. Loaded with Modern Features, Fully Landscaped back & Front, Fully Fenced, Centrally Air Conditioned & Most Importantly FULLY DEVELOPED Non-Confirming Basement Suite are some features worth a Mention. Upstairs you'll find 3 well appointed bedrooms with big windows. For additional comfort you also have Laundry room located on Second Floor. This property also boasts of a Bonus Room on the 2nd Floor which can easily be Converted into Office/play space. This property also comes with One bedroom Non-Conforming Suite as a Mortgage Helper with a 4-piece Bath. Double Attached Garage adds Value and Comfort to the Property. Priced to Sell. Call today to Book Viewing. (id:51699)
3765 Green Moss Lane
Regina, Saskatchewan
Spacious and well-designed, this beautiful former show home in Greens on Gardiner is loaded with desirable features throughout. On the main level, attractive hardwood flooring and gas fireplace in the living room is enhanced by an abundance of natural light. An island with breakfast bar, pantry, two toned cabinetry with tiled backsplash and new stainless steel appliances are featured in the kitchen. The dining nook has 10’ ceilings. A convenient two piece bath and laundry room is well placed with access to the 22’ x 22’ double attached garage. Upstairs, the primary bedroom offers a dream five piece ensuite, a spacious walk-in closet, an additional two bedrooms and a four piece main bathroom. A partially finished basement has a rec room, den, bedroom and a roughed-in bathroom ready for the new owner to pick the finishes. Enjoy the beautifully landscaped large backyard with an oversized deck. The fully fenced yard is enhanced with numerous trees and shrubs. Don't miss out on the opportunity to make it yours, call today to book your viewing! As per the Seller’s direction, all offers will be presented on 11/17/2025 5:00PM. (id:51699)

