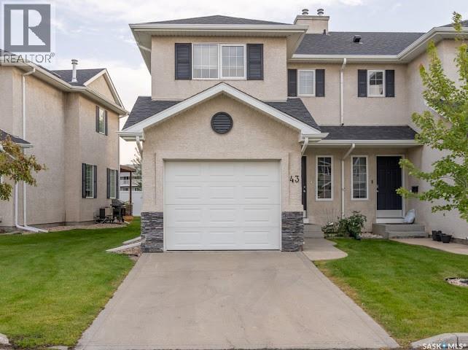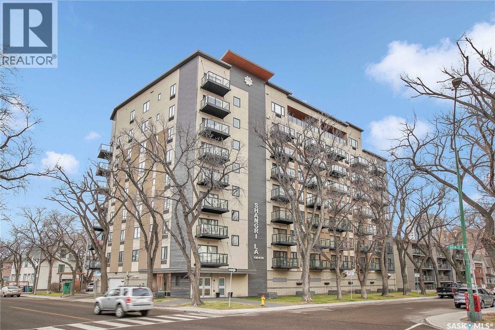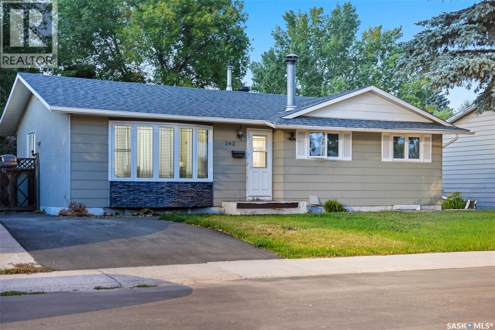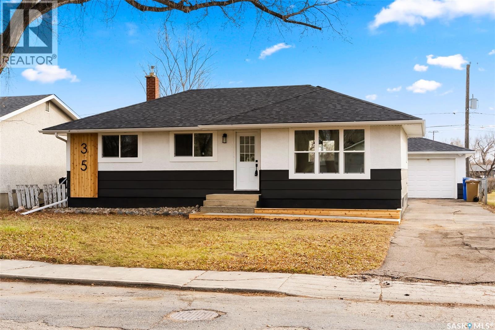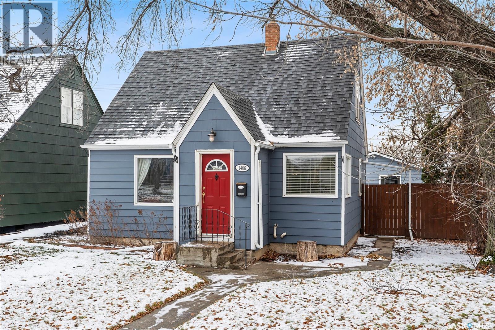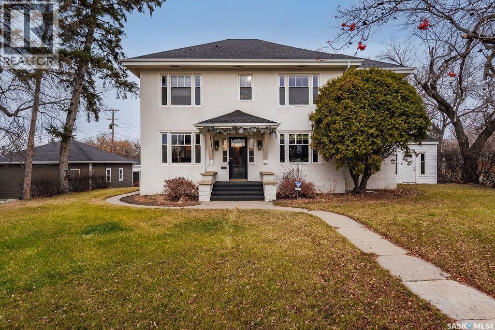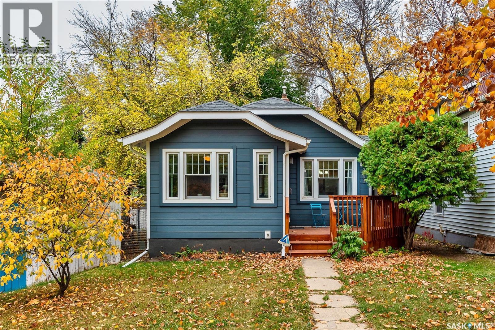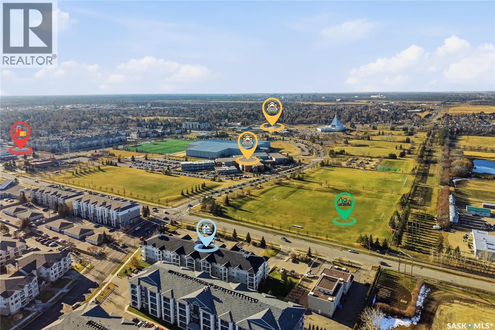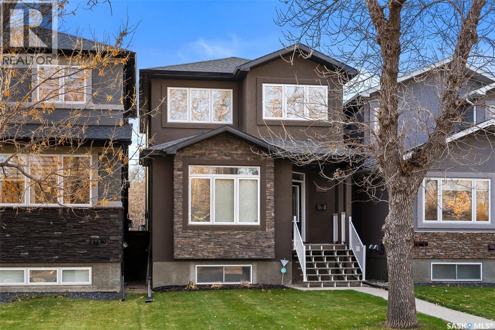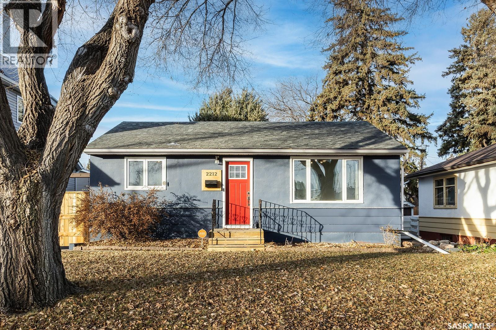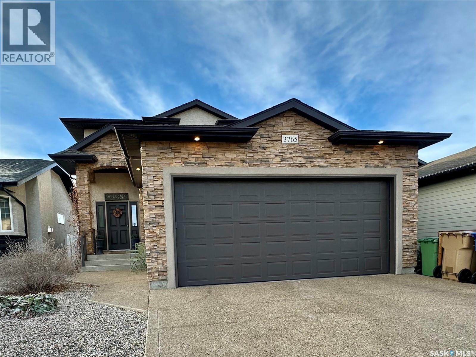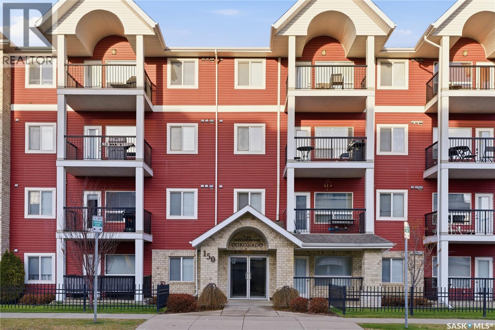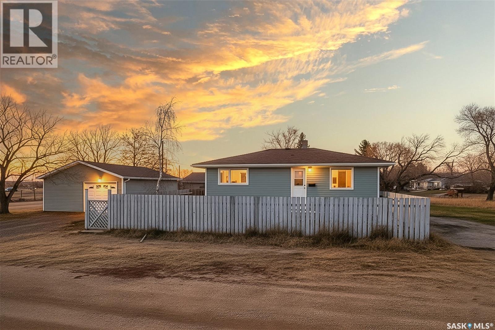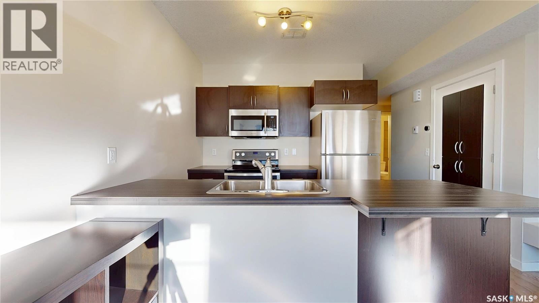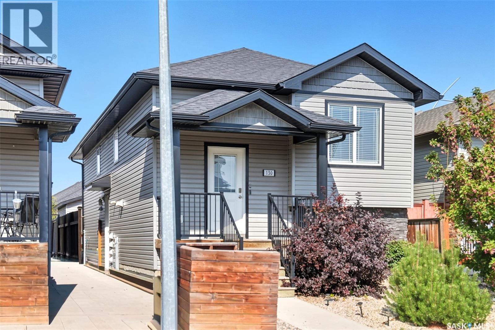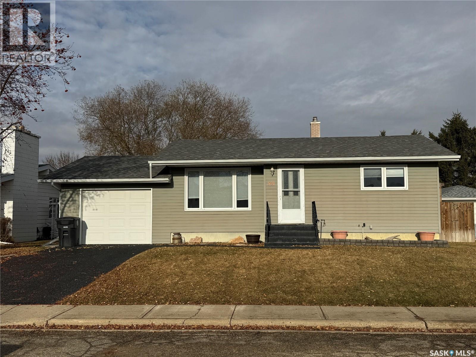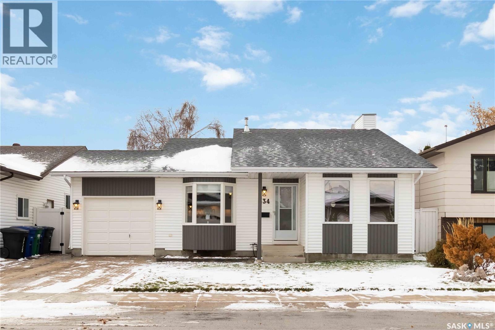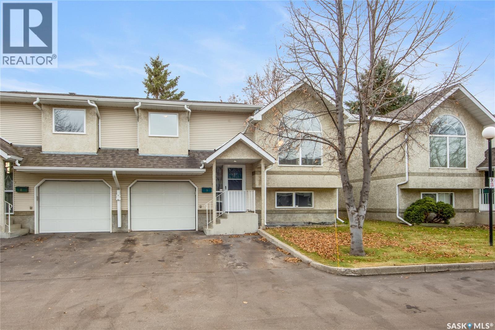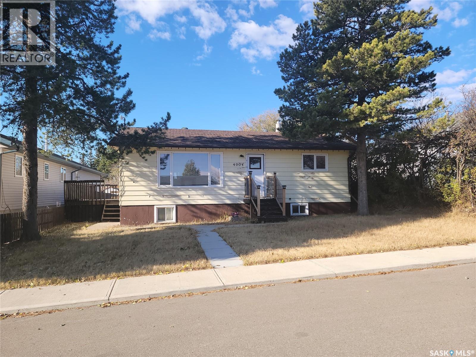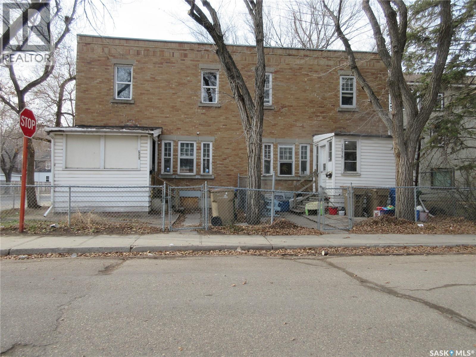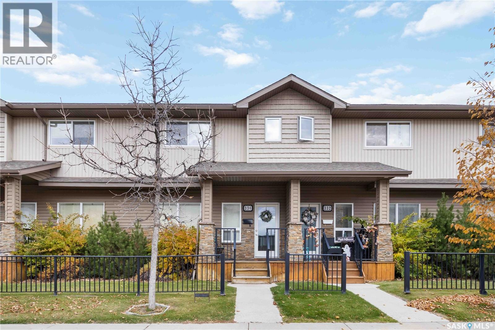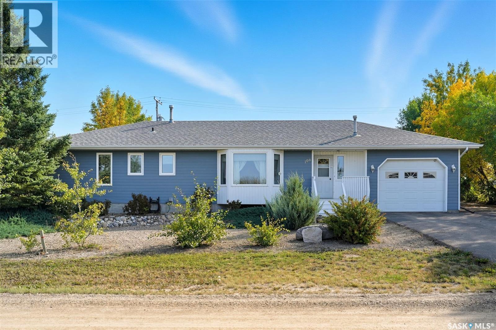43 2400 Tell Place
Regina, Saskatchewan
Bright & Spacious 3-Bedroom End-Unit Condo in River Bend!! Welcome to this beautifully maintained 3-bedroom end-unit condo in the highly desirable River Bend neighbourhood. Designed for comfort and convenience, this home offers an attached garage with direct entry—perfect for easy access and added storage. The main floor features an open-concept layout with a convenient 2-piece bathroom, a modern kitchen with white cabinetry, a movable island, and patio doors leading to your private outdoor space. Thanks to its south-facing orientation and extra side windows, the home is filled with natural light in the kitchen, dining area, and stairwell. Step outside to your private patio, which opens to a park-like green space with mature trees and a unique concrete pad—ideal for relaxing evenings or entertaining friends. Upstairs, you’ll find three spacious bedrooms and a 4-piece bathroom with direct access from the primary suite. The basement remains unfinished, giving you the opportunity to create the perfect additional living space to suit your needs. This home comes with Stainless Steel Appliances. A washer and dryer are also included, all in excellent condition. The complex itself has also been updated, with new shingles installed in 2025. Enjoy the convenience of being just steps from walking trails around the lake, local parks, and playgrounds. Families will love the close proximity to schools, shopping, and restaurants, while the community pool and library are only a 5-minute drive away. This light-filled, move-in-ready condo is the perfect blend of functionality, lifestyle, and location. Don’t miss your chance—call today to schedule a private showing! (id:51699)
708 550 4th Avenue N
Saskatoon, Saskatchewan
All furniture is available!! The Shangri-La on 4th Ave welcomes you to the City Park life style, and all the amenities that go with it. This very functional and elegant open design, with lots of natural light and clean contemporary finishes, welcomes you with bright finishes and lots of light. In the kitchen there is an upgraded subway tile back splash, all white appliances, and a garburator. The spacious bathroom has beautiful cedar accents and lots of storage. The building also boasts of a penthouse amenities room, exercise area and rooftop balcony with barbecue and an amazing view. Just a few steps from City Hospital and the scenic trails along the river, this condo offers the best of urban living with easy access to nature. The downtown shops and restaurants will be calling you, as they are within walking distance along with handy access to city transit, U of S, and RUH. Have your agent set up a showing as this condo won't last long. (id:51699)
542 Fisher Crescent
Saskatoon, Saskatchewan
This beautifully maintained home is nestled in a quiet, family-friendly Neighborhood, offering the perfect blend of Comfort and convenience. Step inside to find a bright and Inviting layout with Spacious Living room and big and Functional kitchen. This House comes with lots of upgrades over the last few years, also spacious bedrooms, providing ample space for family members or guests. - One and a half bathrooms, conveniently located for ease of use. - Upgraded flooring and kitchen, adding to the home's charm and functionality. - Two-bedroom non-conforming suite, offering potential for rental income with separate living space. - Upgraded bathrooms, enhancing the overall With its recent renovations and potential for rental income, this property is an attractive opportunity for investors and First time homebuyers . Located close to schools, parks, shopping and all amenities. Its move-in ready house with Potential Mortgage Helper from Basement. Call Your Favorite Realtor for Viewing. (id:51699)
35 Laird Crescent
Regina, Saskatchewan
Located on one of the most desirable streets in the quiet Regent Park neighbourhood, this beautifully redeveloped home sits on a 7,000 sq. ft. lot backing green space! Professionally completed by Bouss Construction this property showcases quality craftsmanship and thoughtful design throughout. Step inside to a bright, open-concept main floor featuring sleek vinyl plank flooring and a neutral colour palette that feels fresh and inviting. The kitchen has been completely reimagined for both function and style, with quartz countertops, white cabinetry accented by black hardware, Hevea wood shelving, and a centre island with an eat-up bar. The dining area offers the perfect space for family dinners or entertaining. The living room features large windows and a custom feature wall with a built-in electric fireplace, TV insert and a side shelf for a modern, polished look. Down the hall are three spacious bedrooms and a fully renovated 4-piece bathroom showcasing custom tilework and updated fixtures. The basement extends your living space with a large rec room, a den ideal for a playroom or hobby area, an additional bedroom (window does not meet today’s egress standards), a nicely curated 3-piece bathroom, and a laundry/utility room with extra storage. Outside, you’ll find an oversized single detached garage equipped with a natural gas heater, plus a spacious yard perfect for kids or pets to enjoy. Additional value-added upgrades include new main-floor windows, new shingles on the house and garage, a newer water heater and brand-new kitchen appliances. This turnkey home offers the perfect combination of location, quality, and comfort — a rare find! (id:51699)
1406 10th Avenue N
Saskatoon, Saskatchewan
Nestled on a picturesque, tree-lined street in the heart of North Park, 1406 10th Ave North offers an idyllic urban lifestyle. Imagine being mere blocks from scenic river walks along the Meewasin Valley Trail and the Weir, with downtown convenience and the University of Saskatchewan just moments away. This location boasts unparalleled access to amenities, including a bus stop, and both public and Catholic/French immersion elementary schools within a two-block radius. This captivating 1.5 storey home has been lovingly updated, showcasing pride of ownership at every turn. Step inside to discover an open and inviting layout, bathed in natural light thanks to numerous large windows and complemented by fresh, airy paint tones. The home features beautifully maintained hardwood floors throughout, adding warmth and character. The charming kitchen is both functional and stylish, offering ample storage, open shelving, a breakfast island, and a natural gas range for the culinary enthusiast. Upstairs, you'll find two generously sized bedrooms, each with large windows that flood the rooms with light. The master bedroom includes a walk-in closet, providing plenty of storage space. The basement, with its high ceilings, presents a blank canvas for future development, offering the potential for an additional bedroom or recreational space. Outside, enjoy a newly fenced backyard with a large patio, custom raised garden boxes, and a storage shed. This one won’t last long! Contact your favourite real estate agent to view today! (id:51699)
902 32nd Street W
Saskatoon, Saskatchewan
Like a private estate in the heart of the city, this beautifully updated 1,958 sqft two-storey captures your breathe from the moment you arrive. This huge lot has great street appeal with a 10ft hedge that surrounds the property. Step inside to a beautiful foyer that showcases the charming staircase. To the left of the foyer is a formal dining space and an updated modern kitchen with stainless steel appliances, gas range, built-in microwave and plenty of cabinetry. On the other side of the foyer there is a large living room with a wood burning fireplace, built-in cabinetry and two stained glass windows. A pair of french doors leads you into the bright sun-filled office. Upstairs, the primary bedroom features an electric fireplace and leads to a modern 3-pc ensuite with a walk-in tiled shower, and large walk-in closet. There are two more bedrooms and another 3-pc bathroom with a standalone soaker tub. Through one of the bedrooms is a bonus room with 2 walls of windows and tons of natural light, perfect for an office, another bedroom, sunroom or gym.. Downstairs, the fully finished basement has a spacious family room with an electric fireplace, another bedroom, a 3-pc bathroom, extra storage and a laundry room with a sink. The entire home has the perfect balance of original character details and modern updates. The yard leaves you wanting for nothing except more time outside with a firepit area, garden area, two large sheds, and tons of privacy. An oversized double detached garage with heated floors makes for easy convenience in the winters. There is also a long paved driveway perfect for RV parking. This private estate-style home is unique and impressive. Schedule your showing today! (id:51699)
307 28th Street W
Saskatoon, Saskatchewan
Welcome to 307 28th Street, a lovely character home in Caswell Hill. This cozy bungalow nestled on a quiet street will surely catch your eye. As you walk up to the entrance, there is a front deck, perfect for enjoying that morning coffee. Step inside to discover a sunroom, perfect for reading, crafts and enjoying plenty of natural light. There is also a sizeable living room and dining room perfect for hosting gatherings and get togethers. The main floor has 2 bedrooms and 1 bathroom. The kitchen, separated from the dining room, has plenty of cabinet space and storage. The basement offers a spacious family room, ideal for an exercise area, movie nights, or entertaining guests. It also includes plenty of storage in the utility room with plenty of space. The large fenced back yard is great for relaxing outside and letting your children or pets play. The garage is handy for a vehicle to park in the winter Ample street parking. Located just minutes away from parks, schools and amenities. Don’t miss the chance to make this home yours! Contact your realtor today to schedule a private showing. (id:51699)
107 303 Lowe Road
Saskatoon, Saskatchewan
Welcome home to 303 Lowe Road unit 107. West facing views, underground parking, and a 1 + 1 configuration for a primary sized bedroom and large den - this condo shows 10/10! Step inside to find a bright main area with a kitchen that is clean and functional. Ample storage around with a custom built island that hosts drawers on either side! The living room features an updated Air Conditioner and is set for relaxing with plenty of natural light from the large patio doors. From here you have access to your own covered patio space. Inside you will find that the primary bedroom is a great size with room for a large bed and dresser. Opposite to this bedroom is a large den that could accommodate a bed and has an included closet system. The bathroom is a clean 4 piece design with laundry included. Located in University Heights you will find this to be one of the most walkable locations in Saskatoon! Steps to the bus stop and a short walk to grocery stores, restaurants, gyms, and walking paths through the Forestry Farm and the north swale. Amenities include an exercise room, elevator, and plenty of visitor parking. Well cared for and turn-key! Call today to see this exceptional home! (id:51699)
2508 Mcara Street
Regina, Saskatchewan
Welcome to 2508 McAra Street, a beautifully maintained infill two-storey home located in the heart of the highly sought-after Arnhem Place neighbourhood. Built in 2011, this 1,669 sq. ft. property offers a perfect blend of modern design, functionality, and timeless style, just steps from parks, schools, and downtown. From the moment you arrive, you’ll notice the exceptional curb appeal and pride of ownership. Inside, the main floor features 9 ft. ceilings and a bright, open layout. The spacious living room at the front of the home is filled with natural light and centers around a cozy gas fireplace with a stunning double-sided stone feature wall shared with the kitchen. The kitchen is both beautiful and functional, showcasing white cabinetry that extends to the ceiling, quartz countertops, stainless steel appliances, modern black tile backsplash, under-cabinet lighting, a corner pantry, and a large eat-up island, perfect for family gatherings or entertaining friends. The dining area just off the kitchen provides direct access to the back deck, making indoor-outdoor living effortless. A convenient laundry room and tucked-away powder room complete the main level. Upstairs, you’ll find a spacious primary suite with a walk-in closet featuring built-in shelving and a luxurious ensuite with a separate jetted tub and stand-alone tiled shower. Two additional generous-sized bedrooms and a full main bathroom round out the upper floor. The basement is framed, insulated, and ready for development, with roughed-in plumbing for a future bathroom. Built with a truss system, the basement design allows for higher ceiling heights and maximized usable space. Outside, the backyard is beautifully landscaped for low-maintenance living complete with turf, full fencing, and an oversized double detached garage (26x21) that’s insulated and long enough to accommodate a large truck. (id:51699)
2212 York Avenue
Saskatoon, Saskatchewan
Welcome to this adorable, move-in-ready bungalow nestled in the highly desirable Queen Elizabeth neighborhood! Brimming with character and enhanced by thoughtful updates, this home offers comfort style, and a fantastic location. Step inside to discover a bright inviting living room with large newer windows that fill the space with natural light The modern IKEA kitchen features sleek cabinetry, quality finishes, and plenty of workspace — perfect for cooking and entertaining. The main floor offers 2 spacious bedrooms and a renovated 4-piece bathroom, blending modern touches with timeless appeal. The fully developed basement expands your living space with a cozy family room, guest bedroom, second 4 piece bathroom, and laundry area— ideal for relaxing or hosting friends and family. Enjoy peace of mind with numerous major updates, including newer windows, central air conditioning, shingles on garage, adding both comfort and efficiency. Step outside to your private, fully fenced backyard, complete with a sunny patio and mature trees— the perfect spot for summer evenings or weekend gatherings. A single detached heated garage is currently used as a workshop but could easily be converted back to garage space. There is also plenty of room in the large backyard for a double or triple detached garage. Back yard freshly sodded in 2023 and patio has a retractable awning. Located on a quiet street within walking distance to schools, parks, and shopping this home offers exceptional value in one of Saskatoon's most sought-after neighborhoods. Don't miss this charming, updated bungalow— the perfect place to call home. As per the Seller’s direction, all offers will be presented on 11/17/2025 7:00PM. (id:51699)
458 Schmeiser Bend
Saskatoon, Saskatchewan
Welcome to 458 Schmeiser Bend- a beautifully Designed 2-Storey Semi Detached House (Lawrence Model) built By Rohit Homes. This Spacious home blends modern style with Practical family Living, featuring an Open Concept main floor with bright living area incorporating a Feature Wall with Electric Fireplace, contemporary Kitchen design with Quartz Countertop, Stainless Steel Appliances, and Seamless Flow for entertainment. Loaded with Modern Features, Fully Landscaped back & Front, Fully Fenced, Centrally Air Conditioned & Most Importantly FULLY DEVELOPED Non-Confirming Basement Suite are some features worth a Mention. Upstairs you'll find 3 well appointed bedrooms with big windows. For additional comfort you also have Laundry room located on Second Floor. This property also boasts of a Bonus Room on the 2nd Floor which can easily be Converted into Office/play space. This property also comes with One bedroom Non-Conforming Suite as a Mortgage Helper with a 4-piece Bath. Double Attached Garage adds Value and Comfort to the Property. Priced to Sell. Call today to Book Viewing. (id:51699)
3765 Green Moss Lane
Regina, Saskatchewan
Spacious and well-designed, this beautiful former show home in Greens on Gardiner is loaded with desirable features throughout. On the main level, attractive hardwood flooring and gas fireplace in the living room is enhanced by an abundance of natural light. An island with breakfast bar, pantry, two toned cabinetry with tiled backsplash and new stainless steel appliances are featured in the kitchen. The dining nook has 10’ ceilings. A convenient two piece bath and laundry room is well placed with access to the 22’ x 22’ double attached garage. Upstairs, the primary bedroom offers a dream five piece ensuite, a spacious walk-in closet, an additional two bedrooms and a four piece main bathroom. A partially finished basement has a rec room, den, bedroom and a roughed-in bathroom ready for the new owner to pick the finishes. Enjoy the beautifully landscaped large backyard with an oversized deck. The fully fenced yard is enhanced with numerous trees and shrubs. Don't miss out on the opportunity to make it yours, call today to book your viewing! As per the Seller’s direction, all offers will be presented on 11/17/2025 5:00PM. (id:51699)
424 150 Pawlychenko Lane
Saskatoon, Saskatchewan
Discover this beautifully maintained 2-bedroom, 2-bathroom top-floor condo offering the perfect blend of comfort and luxury. Featuring newer flooring throughout, including soft carpet and luxury vinyl plank, this home welcomes you with warmth and style. The open-concept layout connects the spacious living room, dining area, and chef-inspired kitchen with granite countertops, ample cabinetry, and built-in appliances including a fridge, stove, microwave, and dishwasher. A pantry and coat closet add smart storage solutions. Enjoy sunny afternoons on your west-facing deck with a natural gas BBQ hookup. This unit includes TWO HEATED UNDERGROUND parking stalls,one with a private storage locker. Bedrooms are thoughtfully placed on opposite sides for privacy. The primary suite features a walk-through mirrored closet and 3-piece ensuite, while the second bedroom is adjacent to a 4-piece bathroom and laundry room. The Coronado complex offers fantastic amenities: a fitness center, guest suite, meeting room with kitchen, elevator access, and ample guest parking. Located near grocery stores, restaurants, gyms, shops, offices, parks, walking paths, ponds, and transit routes,this condo truly has it all. Don’t miss your chance to own this meticulously cared-for home in a prime location! (id:51699)
1166 Lillooet Street W
Moose Jaw, Saskatchewan
This charming bungalow alongside a heated 24x26 garage is the perfect project for anyone looking to bring life back into a property. The main floor features an inviting open living room and kitchen with two spacious bedrooms and a full bath. The basement is complete with a finished den along with a utility room that has than enough storage space for all of your hobbies. Conveniently located close to schools, parks, amenities and right alongside a winding walking path that outlines a large portion of South Hill, this home is perfect for anyone wanting to see more than just their neighbor's house through the front window every morning! Book your showing today! (id:51699)
40a 5655 Aerodrome Road
Regina, Saskatchewan
Looking for an affordable, well-kept home? This charming condo might be the perfect fit. Offering 495 sq. ft. of comfortable living space, it features 1 bedroom, a full 4-piece bathroom, and a modern kitchen equipped with stainless steel appliances. The suite has a portable air conditioner (last used by tenant so not sure it works), Laminate flooring throughout, complemented by brand-new vinyl plank flooring installed in the bathroom in 2025. Enjoy the convenience of an in-suite washer/dryer combo, along with a utility room that houses an on-demand water heater and heat recovery unit. In-floor heating keeps the condo warm and efficient year-round. An electrified parking stall is located directly in front of the unit for added convenience. All furniture , couch/tv/bed is included in the sale. Situated in the desirable Harbour Landing neighbourhood, you’ll be steps away from an excellent selection of shops and amenities, including Walmart, London Drugs, Rona, Co-op Gas, Olive Garden, Tim Hortons, and many more. (id:51699)
130 Wyant Lane
Saskatoon, Saskatchewan
130 Wyant Lane is Perfect Match for a first time home buyer or an investor looking to buy a Property with Rent basement Suite which is already Rented ! This family-friendly home offers the comfort of suburban living with being close schools and parks . It is also just steps away from Evergreen Strip Mall . This quaint bi-level offers 5 bedrooms and 3 bathrooms. Stepping in, you’ll love the tasteful open-concept ideal for entertaining. The home features large windows allowing lots of natural light. The flight of stairs takes you to the Owner side Basement which brings you to Games room /office downstairs. A double detached garage with 10ft ceiling sits at the edge of the property leaving lots of room good size Backyard for all those Summer Gatherings! Call Today to Book Your viewing. Call your favourite Realtor Today to book a Viewing! (id:51699)
501 7th Avenue W
Biggar, Saskatchewan
This well-cared-for 3-bedroom home offers comfort, thoughtful updates, and a yard that’s ready for year-round enjoyment—all in a great neighbourhood. The main floor features updated flooring and paint in mellow, welcoming tones that give the home a warm, cohesive flow. You’ll love the beautifully remodeled kitchen/dining area, complete with an eating peninsula, gorgeous tile backsplash, and a bay window overlooking the backyard. The bright living room, two bedrooms—including one with built-in closet organizers—and the renovated 3-piece bathroom with a deep soaker tub and all-new finishings complete the main level. The basement provides even more living space with a rec/family room, a third bedroom, an area that’s perfect for a home office, and the utility/laundry/furnace room which also includes the 3-piece bathroom. The home is also equipped with central air for added comfort. Outside, the 60' x 115' yard is fully fenced. Enjoy mature trees, front and back lawns, a garden area with strawberries and asparagus, a fire pit area, a built-in swing, and a handy storage shed. The backyard includes a large gate for easy access, and the front walkway and driveway are finished with a durable rubberized coating. Underground sprinklers in the front yard add to the convenience. Call to view today! (id:51699)
434 Nemeiben Road
Saskatoon, Saskatchewan
Welcome to 434 Nemeiben Road, a beautifully updated front/back split in the highly sought after neighbourhood of Lakeridge. Step inside to discover a bright and inviting main floor with an open concept living and dining area, featuring solid hardwood floors, elegant lighting, and a convenient tiled entryway. The quality maple kitchen is both functional and elegant, offering stainless steel appliances, ample cabinetry, and a cozy nook perfect for casual meals or morning coffee. Upstairs, you will find two spacious, south facing bedrooms filled with natural light, along with a roomy 4 piece bathroom that has been renovated. The third level offers a large and comfortable family room anchored by a wonderful gas fireplace with a tiled surround, an ideal space for relaxing or entertaining. A third bedroom and a convenient 3 piece bath complete this level. The lower level provides even more versatility with generous storage, a laundry area, a workshop, and a large den or office that could easily be converted into an additional bedroom with the addition of a window. Outside, enjoy a sunny, south facing backyard with established foliage. The interlocking stone patio, raised garden beds, newer fencing, and garden shed create a private oasis perfect for summer evenings. The attached oversized single garage offers direct access and extra room for storage. Additional features include central air conditioning and underground sprinklers. With thoughtful updates throughout and a fantastic location close to schools, parks, and amenities, this move in ready home is waiting for you. As per the Seller’s direction, all offers will be presented on 11/17/2025 12:00PM. (id:51699)
9 644 Heritage Lane
Saskatoon, Saskatchewan
Welcome to 644 Heritage Lane in Wildwood — a bi-level townhouse that proves you can have it all: space, style, and a little extra room for life’s surprises. With 3 bedrooms, 2 bathrooms, and an attached garage, this home is ready for everything from Netflix marathons to hosting the in-laws… without anyone feeling cramped. The open-concept living and dining area is perfect for everyday living—or pretending you’re on a home décor magazine cover. The large kitchen leads directly onto your private deck—newly built in 2024—great for morning coffee, evening BBQs, or perfecting your “I totally relax out here all the time” Instagram shots. The primary bedroom is roomy enough to escape the chaos of daily life. Downstairs, you’ll find a large family room and a guest-suite–style bedroom with its own 3-piece bath—ideal for visitors, teenagers, or that friend who insists they’re “just staying one night.” Other perks include a spacious laundry area, a handy storage room off the garage for all the “just in case” stuff you’ve been holding onto, and a furnace replaced in 2024—so you can stay cozy all winter without a worry. Located close to the Lakewood Civic Centre, Wildwood Golf Course, and plenty of walking trails and green spaces, this home puts you near everything you need—and a few things you didn’t even know you wanted. Come see 644 Heritage Lane — it’s got space, style, a new furnace, and a touch of personality, just like its new owners. (id:51699)
4904 Leader Street
Macklin, Saskatchewan
Lots of potential here! Revenue or starter home, it can be either with a little TLC; 936 sq ft, 4-bedroom, 2 bath, bungalow is located on 50 x 115 ft lot and features a great porch entry leading to your kitchen, dining area; basement features laundry room, family room , 2 bedrooms as well as a flex room, 4-piece bathroom and utility room; HE natural gas forced air furnace; detached 20 x 14 ft garage in back is not insulated or heated; large concrete driveway for additional parking. (id:51699)
151 18th Street
Battleford, Saskatchewan
Have you been waiting for the perfect family home located in Battleford. In a desirable sought out location, this home will not last long! Check out this 3 bedroom 2 bathroom home. As you enter this home you are greeted with an open concept design, featuring the living room and kitchen with tons of natural light. The main floor boasts 3 bedrooms plus a 4 piece bathroom. Head on downstairs to an additional sitting room along with a recreation room. Enjoy an extra full 4 piece bathroom which adds to the convenience of life. Downstairs is an extra bonus room, storage room plus another extra room that can easily be used as an office or toy room. Many updates throughout the years include, windows, furnace, central air and water heater. An added bonus of this home is an attached single garage, perfect for those winter months and for extra storage. The backyard features a covered deck, perfect for those morning coffees or evening BBQ's. The yard is large enough for the kids to play or for entertaining and/or gardening. This home will not last long! Call today to book your showing! As per the Seller’s direction, all offers will be presented on 11/18/2025 3:00PM. (id:51699)
1878-1880 Ottawa Street
Regina, Saskatchewan
A unique opportunity to own a character-rich property with strong heritage appeal in a mature and historic neighbourhood. This side-by-side duplex is listed on the Heritage Inventory for its architectural and cultural value. Not formally designated, but recognized for its historic features including its rectangular 2-storey form, flat roof, buff brick exterior with patterned brickwork, and original window and doorway detailing. Each unit offers:3 well-sized bedrooms, 1 full bathroom,Kitchen, dining room, and living room, 10' x 8' front porch (not included in total sq. ft.)Basements are undeveloped but appear solid for the age of the property. The yard is fenced and includes a single older garage suitable for storage. Book your private veiwing. (id:51699)
336 Willowgrove Lane
Saskatoon, Saskatchewan
Beautifully maintained by the original owners, this 3 bedroom, 3 bath townhome in the heart of Willowgrove shows exceptional care and pride of ownership throughout. Just steps from Willowgrove Square, schools, parks, and local amenities, it offers both convenience and community. The bright, open main floor features 9 ft ceilings, large windows, and a stylish maple kitchen with granite countertops, island complete with an extended cantilever for seating, and a spacious dining space. Enjoy a private, fully fenced yard perfect for relaxing or entertaining. Upstairs offers a spacious primary suite with 2 piece ensuite, while the basement is open for future development. Some additional features include, upgraded water heater (2022), Central A/C (replaced in 2016), a professional paint job was completed throughout the home including interior doors (2021). Other noteworthy features include, natural gas BBQ hookup, a single detached garage, and one extra electrified parking space, this home is truly move in ready. Located in a safe and desirable neighbourhood this home will not last long. (id:51699)
104-108 Lakeview Avenue
Manitou Beach, Saskatchewan
This home is a must see if you are looking to live at Manitou Beach to grow your young family or retire and still have lots of space for your toys and room for family and friends to visit! The main level of this very well appointed home offers a living room flooded with natural light and vaulted ceiling. The kitchen and dining spaces run across the back of the home spilling out into a very large 3 season sunroom for additional living space which could easily be made into a year round space if desired. The main bath also houses the laundry facilities, which is very conveniently designed with tons of counter space for folding and cupboards for storage. The master bedroom boasts a large walk in closet and an en suite with double sinks. This level is completed with two additional good sized bedrooms. The lower level is a dream for extra living and gaming spaces. Lots of room for a pool table if desired in a dedicated area leaving another large area for other family activities. There is also a full bath, additional bedroom, office and large utility room on this level. The parcel of land consists of three lots with a total of 150' of frontage offering tons of space for additional outbuilding if required. The large deck on the rear of the home is a lovely, private outdoor space and leads to a large yard which also backs onto green space. This oasis is just waiting for a new family to love it! Manitou being just minutes from Watrous offers all the amenities of the city including schools, hospital, daycare, shopping and much more. Manitou offers full sewer system and RO water, so no hauling water or dealing with septic! Come and raise your family here, or retire in this beautiful & tranquil resort setting. (id:51699)

