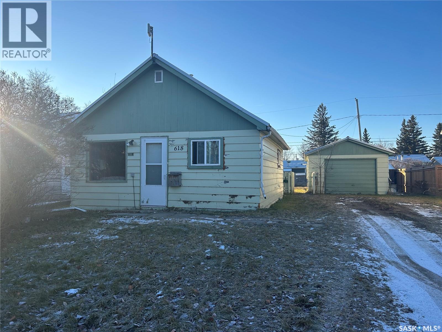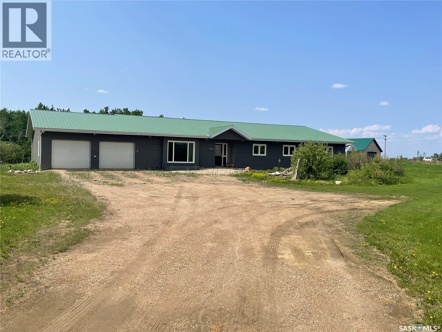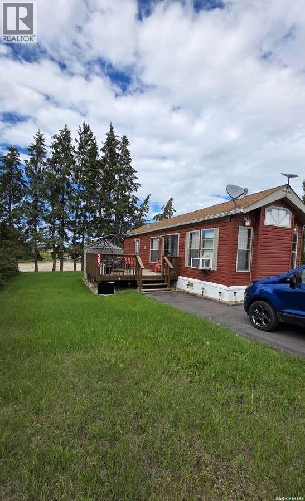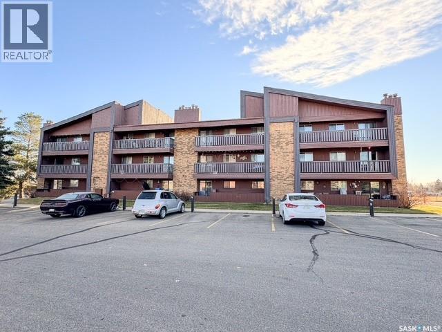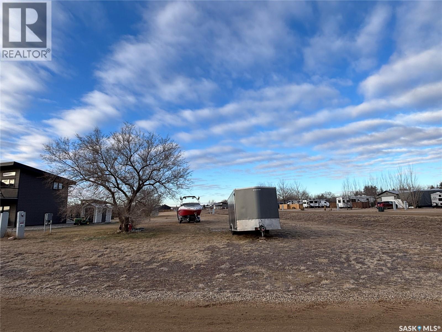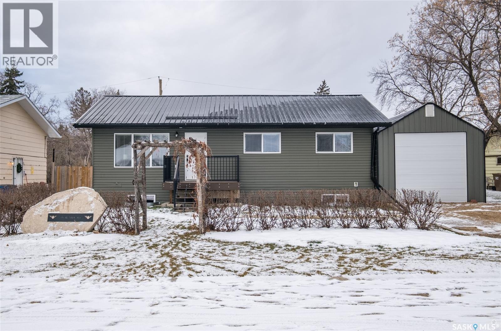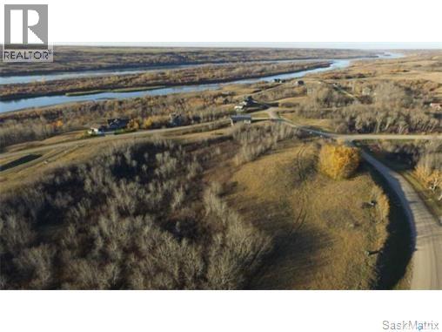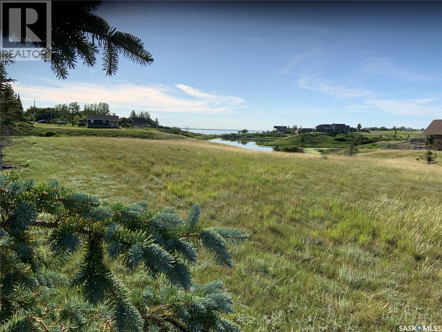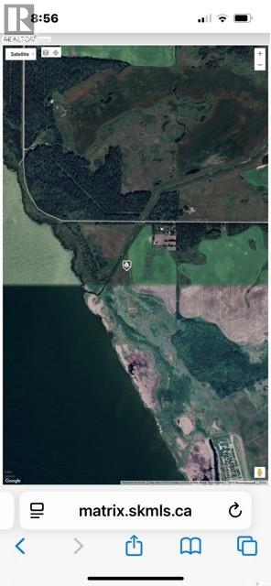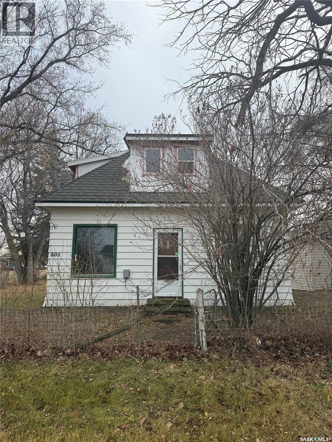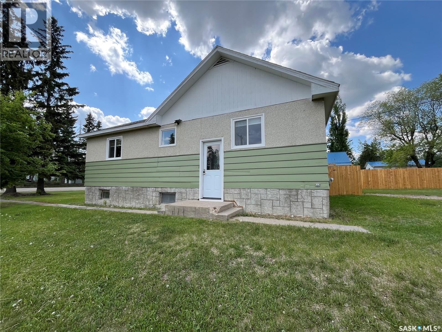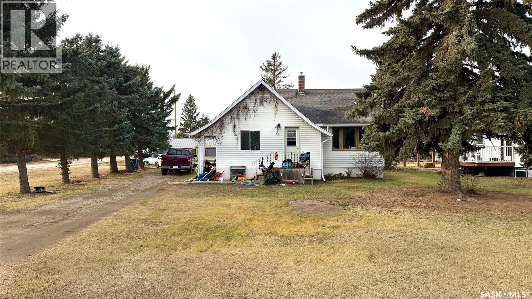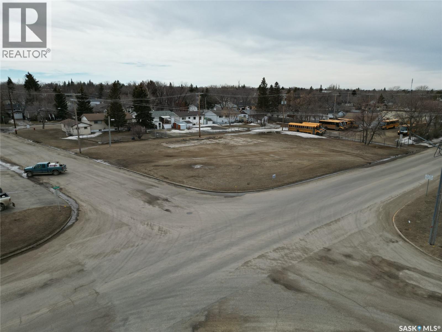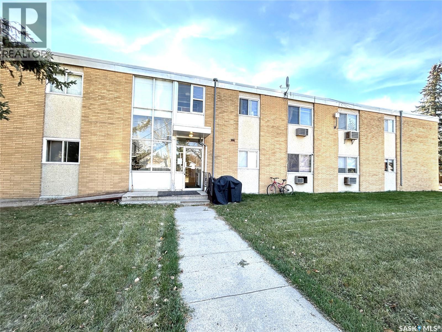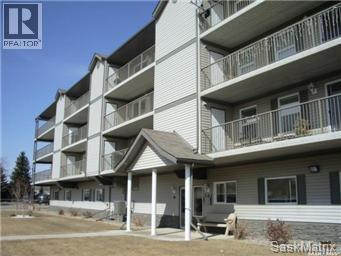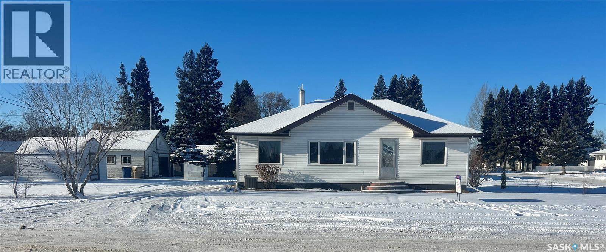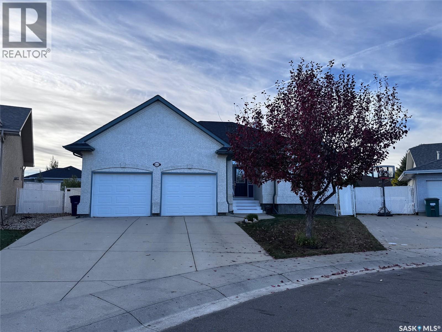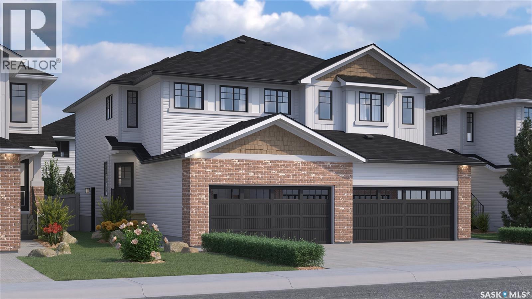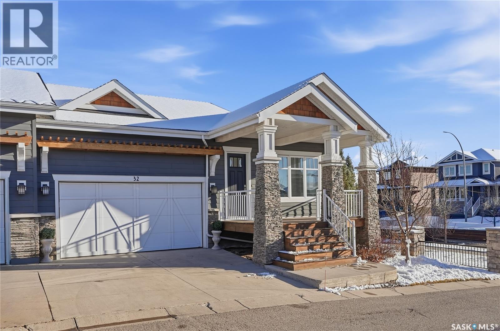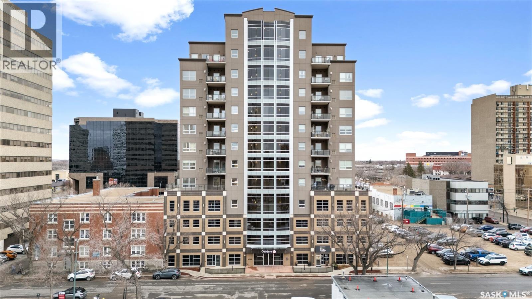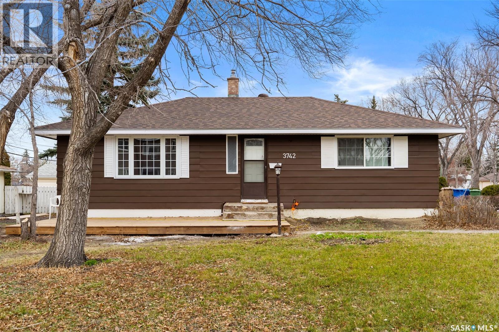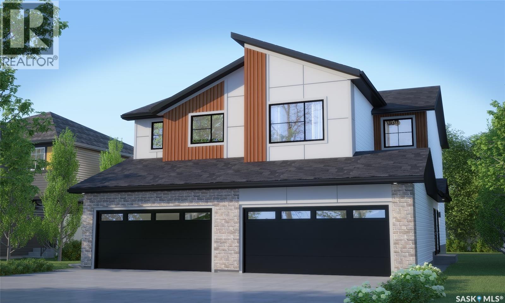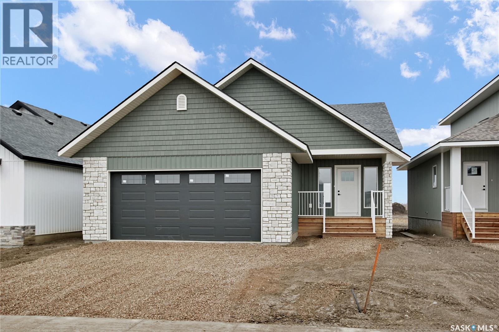618 98th Avenue
Tisdale, Saskatchewan
Welcome to 618 98th Ave, Tisdale. A great opportunity for first-time home buyers, downsizers, or investors looking for an excellent rental property. This cozy and well-kept home features two comfortable bedrooms, offering practical living space with plenty of potential. Outside, you’ll find a detached single-car garage, perfect for secure parking or additional storage. The property sits in a convenient location within Tisdale, providing easy access to nearby amenities, schools, and local services. Whether you’re entering the market or expanding your rental portfolio, this affordable home is ready to meet your needs. (id:51699)
999 Melfort Street W
Melfort, Saskatchewan
999 Melfort Street W is a rarity you just don't find everyday! Set on 9.88 acres within the City of Melfort, this truly one of a kind property has endless opportunities. The sprawling 3570 sq ft home was built in 1996 and features 2x6 construction, 2 feet of ceiling insulation and the bedroom walls are insulated as well to reduce noise. In the last approx. 5 years, all the windows and siding were replaced so the exterior requires no work! Inside the home, you will find 3 large bedrooms and 2.5 bathrooms. The luxurious bathrooms have been updated since 2016 with the main bathroom featuring a steam shower and the ensuite boasts a modern walk in tub! Every room in this home is grand and one can find everything from a vaulted ceiling, built in fish tank to crystal chandelier! There is even a murphy bed in the Rec room. The home has in floor heat and the garage/workshop can be heated as well (lines are in the floor just not hooked up). Attached to the 24x24 garage you will find a spacious workshop. Off the kitchen, there is a 3 season room which looks out onto the scenic trails on the property. The yard has been landscaped with perennials, walking trails and fruit trees. Directly to the South of the house is a 40x60 pad (concrete still needed) if someone wanted to put up a shop. There are also storage sheds (with power to them) and a greenhouse. Enjoy the perks of city garbage removal and bussing. This property is so incredible, you need to see it for yourself to really understand how special it is. (id:51699)
301 Railway Street
Paradise Hill, Saskatchewan
For more information, please click the "More Information" button. Welcome to this charming cottage-style park model home, ideal for those looking for a peaceful retreat or a thoughtfully designed starter home. Situated on an oversized lot, this beautifully maintained one-bedroom, one-bath residence combines modern comfort with cozy character. Perfect for couples looking to downsize, the home features essential appliances including a gas stove, refrigerator, washer, dryer, and air conditioning to ensure year-round comfort. The interior is bright, clean, and welcoming, with partial furnishings included to make your move seamless. Whether you're seeking tranquility, simplicity, or a smart investment, this delightful home offers the perfect blend of comfort, functionality, and style. Don’t miss your chance to make it yours! All measurements are approximate. (id:51699)
305 1110 9th Avenue Ne
Swift Current, Saskatchewan
Welcome to 305 – 1110 9th Avenue NE! This affordable and well-kept 2-bedroom condo offers low-maintenance living in Swift Current’s desirable Upper North East neighborhood — the perfect option for anyone with a busy lifestyle who wants comfort, convenience, and freedom. Inside, you’ll enjoy an inviting open-concept dining and living area, filled with natural light and featuring patio doors that open to a private balcony with extra outdoor storage. The layout is highly functional with in-suite laundry, making everyday living easy and efficient. The building itself is quiet and secure, offering security doors and an intercom system for added peace of mind. Your titled parking space is conveniently located just steps from the door. This home is ideal for first-time buyers, downsizers, students, or anyone looking to simplify while maintaining a comfortable space to call home. Just turn the key and go — the condo lifestyle takes care of the rest. Located steps from the Aquatic Centre, restaurants, shopping, and essential services, this is one of Swift Current’s most convenient locations. Monthly condo fees of $309.92 include:• Heat• Water & sewer• External building maintenance• Common area upkeep• Reserve fund contributions. Live affordably and keep more money for the fun things in life — make 305-1110 9th Avenue NE your new home! For more information or to book an in person or virtual tour, Call today! (id:51699)
2 Grace Lane
Diefenbaker Lake, Saskatchewan
Discover the perfect setting for your dream cabin on this exceptional corner lot, offering outstanding versatility and endless design possibilities. With two road options to build from for preferred access this property allows you to position your cabin for optimal views, light, and privacy. Whether you imagine a cozy year round home or a weekend getaway on Lake Diefenbaker, this might be what you are looking for. The spacious 0.19 acre has room and the freedom to bring your vision to life! Located in Phase 1 and in a location that is close to the trails, close to the beach and a golf cart ride away from the Marina which could house your watercraft or simply just launch it! Sandy Shores Resort has treated water, a playground which includes a sport court, large walking trails, two beaches and is located an hour from Saskatoon. The development is next to Danielson Park which has a boat launch, place to grab a meal and Gardiner Dam, a large attraction! Come take a drive and let us help you plan to make your dreams come true! (id:51699)
335 Ruttle Avenue
Kinistino, Saskatchewan
Beautiful bungalow tucked away in the quiet and peaceful community of Kinistino! As you step inside, you are greeted by vaulted ceilings and modern vinyl plank flooring that extend through the main living areas. The open concept layout includes a bright and welcoming living room with a picture window and a spacious eat-in kitchen featuring stainless steel appliances, ample cabinetry and generous counter space. The main floor also offers 3 comfortable bedrooms and a 4-piece bathroom. The fully finished basement provides a sprawling family room, an additional bedroom, a 4 piece bathroom and a combined laundry/utility room. The fully fenced and thoughtfully landscaped yard is designed for both relaxation and enjoyment. The spacious deck has a natural gas bbq hookup and provides the perfect spot for entertaining family and friends and the cozy fire pit area creates a warm gathering space. The yard also includes a garden area for those with a green thumb. A single detached 24ft x 15ft garage with drive through access to the backyard adds convenience, while a parking pad and a large gate provide additional space for parking or storage. Don’t miss out on what this property has to offer. Schedule your showing today! (id:51699)
418 Saskatchewan Road
Laird Rm No. 404, Saskatchewan
Discover affordable country living at 418 Saskatchewan Road in the desirable community of Sarilia Country Estates. This prime serviced lot is priced under $30,000 and offers the perfect opportunity to build your dream home or getaway retreat in a peaceful river valley setting. Located just 4.5 km north of Langham and approximately 25 minutes from Saskatoon, the property combines tranquility with convenient access to nearby amenities. The lot is fully serviced with natural gas, power, and high-speed internet available right at the property edge, making future development straightforward and cost-effective. Residents of Sarilia enjoy a scenic lifestyle surrounded by nature, with close access to walking trails, the North Saskatchewan River, and wide-open prairie skies. The community is known for its quiet setting, abundant wildlife, and strong connection to outdoor recreation including hiking, canoeing, kayaking, fishing, and snowshoeing. Sarilia Country Estates offers flexibility with no mandatory build timeline and design guidelines that encourage homes to blend naturally with the landscape. With community green spaces, river access, and the charm of a close-knit rural neighbourhood, 418 Saskatchewan Road is an exceptional opportunity for anyone seeking privacy, value, and a slower pace of life. Secure your place in this beautiful river valley community while this great price lasts. (id:51699)
132 Olsen Road
Last Mountain Lake East Side, Saskatchewan
Wow! $94,900.00. This stunning 0.65-acre pie-shaped virgin prairie lot, boasting a wide west-facing side overlooking the serene pond and picturesque Last Mountain Lake, is ready foryoy to develope at Sunset Resort. This unique, irregularly-shaped lot offers awe-inspiring views, ideal for a cottage or home with a walkout basement design. Located at Sunset Resort, 3 miles south of Rowan’s Ravine Provincial Park, with power and gas services conveniently accessible on the street side at 132 Olsen Road. A camper trailer is permissible with the installation of a septic tank. Power and gas services are readily available at the front of the property. Please consult McKillop RM for property Bylaws. A hard copy of the topographical survey is available for an additional fee. Architectural design services can be provided at a cost. Sunset Resort is situated on the east side of Last Mountain Lake, approximately 1 hour from Regina via pavement and 2 hours from Saskatoon. 2025 Taxes are $729.00. (id:51699)
Good Spirit Rec Land
Good Lake Rm No. 274, Saskatchewan
This is a great opportunity to purchase a 1/4 section generating farm revenue, and the opportunity to sell 18 partially developed lake front lots for camping or cabin development. This is the last remaining land adjacent to the renowned Good Spirit Lake and is situated adjacent to the Burgess Beach Development. Call today for more information. As per the Seller’s direction, all offers will be presented on 01/09/2026 4:00PM. (id:51699)
301 2nd Street
Craik, Saskatchewan
Welcome to this cozy and affordable 2-bedroom, 1-bath home in the friendly town of Craik—perfect for first-time buyers, investors, or anyone looking to enjoy small-town living. Enter through the back door, where everything you need is conveniently located on the main floor. A large porch provides ample storage and access to a recently updated bathroom. The spacious, open concept kitchen area features laminate flooring, 9 ft ceilings and access to a future loft space that would make a great primary room. A spacious living room and 2 bedrooms complete this space. The home features long-lasting asphalt-coated steel shingles for peace of mind plus outside, you’ll find a single detached garage with an electric heater and a charming corner yard to make your own. Just steps from 3rd Street, you’ll be close to local amenities, shops, and community conveniences. Whether you’re starting out, downsizing, or adding to your rental portfolio, this property offers great potential and the opportunity to make it yours. Book your showing today! (id:51699)
307 1st Avenue
St. Walburg, Saskatchewan
Take a look at the nice family home in the quaint town of St. Walburg! This well-maintained 4-bedroom, 2-bathroom house sits on a spacious double lot, offering plenty of room both inside and out. Thoughtfully upgraded throughout, it features granite counter tops with maple cabinets, and a bright, welcoming feel from the moment you walk in. The fully fenced yard with a recently built deck is perfect for pets, kids or entertaining. With new windows, fence and deck, and roof in 2024, this home is truly move-in ready. Call today to book your viewing! (id:51699)
260 Ferguson Street
Craik, Saskatchewan
260 Ferguson St CRAIK, SK. This affordable 972 sq ft bungalow is an excellent option for INVESTORS, FIRST -TIME HOME BUYERS, or anyone seeking value and SMALL-TOWN LIVING. Currently used as a rental at $800/month, with the tenant paying all utilities, this home is a SOLID TURNKEY REVENUE PROPERTY. Built in 1925, the bungalow features a practical layout with a spacious living area, a bright kitchen with updated vinyl plank flooring and MAIN-FLOOR LAUNDRY located just off the kitchen, and THREE BEDROOMS that offer flexibility for family, guests, or a home office. RECENT IMPROVEMENTS include new windows within the past 5 years, shingles replaced 2–3 years ago, an upgraded 200-amp electrical service, and a furnace approximately 3 years old, adding comfort and peace of mind. A full 4-piece bathroom and a large unfinished basement offer added storage and development potential. Outside, the oversized 11,528 sq ft lot provides mature trees, ample lawn space, a garden area, RV parking, and a 14' x 22' DETACHED GARAGE, making it ideal for those who value outdoor space. With forced-air natural gas heat, included appliances, and flexible possession, this property delivers exceptional value in the welcoming community of Craik. Call today! (id:51699)
512 1st Avenue E
Assiniboia, Saskatchewan
Commercial vacant corner lot with 15,499 SQFT of area that is located in the progressive town of Assiniboia Saskatchewan. This lot has great exposure with plenty of drive by traffic as it is situated on one of the main avenues in Assiniboia. It would be perfect for retail, office space or garage, all subject to the approval of the Town of Assiniboia. Don’t wait, book your private viewing today! (id:51699)
15 4th Avenue
Maple Creek, Saskatchewan
Discover an exceptional investment opportunity with this well-maintained 12-unit apartment building, ideally suited for both seasoned and first-time multifamily investors. The property offers a strong unit mix of four (4) spacious 1-bedroom units and eight (8) comfortable 2-bedroom units, maximizing occupancy potential and wide market appeal. Key Features 12 Total Units 4 × 1-Bedroom / 1-Bathroom 8 × 2-Bedroom / 1-Bathroom On-Site Laundry Convenient in-building laundry facilities, generating additional income and providing extra convenience for tenants. Well-Maintained Property Common areas and mechanical systems are cared for, supporting stable operations and minimizing maintenance concerns. Strong Rental Demand The balanced unit mix appeals to singles, couples, and small families, supporting consistent occupancy. Value-Add Potential Opportunities may exist to update units, enhance amenities, or adjust rents to market rates for increased NOI. Investment Highlights This building delivers a reliable income stream with the potential for future growth. Its practical layout, solid tenant appeal, and desirable amenities make it a compelling long-term hold in any portfolio. (id:51699)
15 Christopher Place
White City, Saskatchewan
THIS IS NOT A CONDO AND THE YARD IS NOT SHARED. You get almost 3,000 SQFT of living space with this beautiful 2 storey walkout that has the location you will love, Wonderful White City! Backs the golf course and park which includes walking paths and all the fun a family requires! You are welcomed by the beautiful front yard and covered front steps that lead you into the foyer that brings flow through the entire home. Amazing natural light fills both the main and 2nd floor. With this open concept floor plan you will just love what this home offers. Great sized living room with a gas fireplace that creates a elegant focal point and hardwood flooring that runs through most of the main level. The kitchen offers a centre island, with extra seating, also featuring ample counters and cabinetry, backsplash, and pantry. The main floor also includes an office with its own 3 piece bathroom, laundry and direct entry into garage. The main floor comes complete with a 2 piece bathroom, also the dining area has patio doors leading to the deck with a beautifully landscaped backyard. The 2nd floor features 2 spacious bedrooms with the primary bedroom sized for your king size suite, a walk-in closet & a 5 piece bathroom with his and her sinks. This floor is finished with a 4 piece bathroom with tub surround and another huge bedroom. The lower level is fully finished with a family room, 3rd and 4th bedroom and a den perfectly set up for your media room. This floor is complete with a 4 piece bathroom with tub surround. Other features include newer furnace, heated basement floor, double attached garage, walkout basement to patio and much more! This home is in a fantastic location. Set up your viewing today you don't want to miss out on this one! (id:51699)
405 701 Henry Street
Estevan, Saskatchewan
This spacious yet cozy open-concept condo offers comfortable living in an “adult preferred” building, conveniently located within walking distance of the mall, leisure center, and numerous amenities. You’ll love the abundant storage, including a pantry, five closets, in-suite laundry storage, and a cold storage room off the balcony. The primary bedroom easily fits a king-size bed and features two closets and a private ensuite. The second bedroom is ideal as a guest room, home office, or TV room. Enjoy the convenience of a heated ground-floor parkade with a single parking stall, plus access to the building’s well-equipped exercise room and a gathering room available for condo and private events. The building is exceptionally well maintained and kept impressively clean. Appliances included: refrigerator, stove, newer dishwasher, microwave, air conditioner, and window treatments, and a newer wall air conditioner unit. Here you will find comfort, convenience, and community—ready for you to move in and enjoy! (id:51699)
111 5th Avenue E
Shellbrook, Saskatchewan
Charming 1950s Home on Double Lot in the Heart of Shellbrook Discover this well-maintained, 1040 sq ft, 3 + 1 bedroom, 2-bathroom home perfectly located in the thriving community of Shellbrook—right across the street from both schools, making it ideal for families. Built in the mid-century era, this home showcases timeless character with original hardwood floors in the main living area and a classic arched doorway between the dining and living rooms. The main level features large, new windows that flood the space with natural light, creating a bright and airy open-concept kitchen, dining, and living room layout. The home offers a four-piece bathroom upstairs and a three-piece bathroom downstairs, along with an additional bedroom and a rumpus room in the lower level. Comfort is enhanced with the recent installation of central air. Situated on two spacious, mature lots, the yard provides room for play, gardening, and relaxation. The property also includes a single detached garage and a storage shed for added convenience. This is a rare opportunity to own a charming, well-cared-for home with classic appeal and modern updates in one of Shellbrook’s most desirable locations. Move in ready! Call realtor to view. (id:51699)
611 Le May Court
Saskatoon, Saskatchewan
Nestled on a quiet cul-de-sac just minutes from the Saskatoon Forestry Farm Park & Zoo and top-rated schools, this charming 2001-built bungalow sits on an incredible 11,616 sq ft (0.27 acres) lot and offers the perfect blend of comfort and outdoor paradise for your kids and pets in city. The fully fenced yard (complete with chain-link fencing) features a lush lawn, beautiful gardens, a dry creek bridge, and an incredible two-tier deck that’s made for entertaining or relaxing in your own private retreat. Inside, the 1,275 sq ft main floor offers two bedrooms, while the bright basement adds two additional large bedrooms for a total of four. With its cozy cottage-style roof lines and incredible backyard oasis, this home is a rare find—move-in ready and waiting for you! Book your showing today! (id:51699)
4752 Ferndale Crescent
Regina, Saskatchewan
The Dakota Duplex offers the perfect combination of coastal-inspired style and family-friendly design — bringing you a thoughtfully planned living space in the heart of The Towns. Please note: this home is currently under construction, and the images provided are a mere preview of its future elegance. Artist renderings are conceptual and may be modified without prior notice. We cannot guarantee that the facilities or features depicted in the show home or marketing materials will be ultimately built, or if constructed, that they will match exactly in terms of type, size, or specification. Dimensions are approximations and final dimensions are likely to change, and the windows and garage doors denoted in the renderings may be subject to modifications based on the specific elevation of the building. Step inside to find an open-concept main floor that feels as welcoming as a beach breeze. The kitchen, with its quartz countertops and corner walk-in pantry, flows easily into the living and dining spaces — making everything from weeknight dinners to weekend entertaining effortless. A 2-piece powder room is tucked away for added convenience. On the second floor, you’ll find 3 comfortable bedrooms, including a primary suite with its own walk-in closet and private ensuite. The bonus room is yours to define — create a playroom, cozy reading nook, or work-from-home retreat. To make life even easier, laundry is located upstairs, just steps from the bedrooms. The home also comes fully equipped with a stainless steel appliance package, washer and dryer, and a concrete driveway — all wrapped up with a double front-attached garage for convenience. (id:51699)
32 115 Meadows Boulevard
Saskatoon, Saskatchewan
This stunning luxury walk-out bungalow townhome in highly sought-after Rosewood is fully finished and beautifully upgraded from top to bottom. Offering 3 bedrooms, 3 bathrooms, and exceptional high-end finishes throughout, this home is designed for comfort, elegance, and effortless living. As you step inside, you’ll be impressed by the 9’ ceilings, 8-foot interior doors, and the bright, open-concept layout. The cozy living room features a gas fireplace, expansive windows that bring in abundant natural light, and direct access to the upper deck with a gas BBQ hookup — perfect for relaxing or entertaining. The chef-inspired kitchen boasts a large granite island, ample cabinetry, and a generous walk-in pantry offering outstanding storage. The primary bedroom is a true retreat, complete with a luxurious 5-piece ensuite featuring double sinks, a soaker tub, separate shower, and a spacious walk-in closet. A versatile office/den completes the main level. The fully finished, bright walk-out basement offers even more living space with a large family room and a second gas fireplace, two additional bedrooms, a 4-piece bathroom, and an impressive 8’ x 15’ storage room. With 9’ basement ceilings and direct access to a covered patio, it’s perfect for quiet evenings outdoors. Recent upgrades include fresh paint in the basement family room along with replaced carpet and baseboards. Additional features include central air, an HRV system, and a fully insulated double attached garage with direct entry. This remarkable home combines an unbeatable location with luxury finishes simply move in and enjoy. very well, managed complex with great condominium Board. Pets allowed. (id:51699)
607 2055 Rose Street
Regina, Saskatchewan
Welcome to The Gardens on Rose, where luxury meets convenience in the heart of downtown. This beautifully renovated 2-bedroom, 2-bathroom condo sits on the 6th floor with impressive city skyline views and a bright, open-concept layout. A major renovation completed in September 2025 brings a fresh, modern feel throughout the home. Updates include engineered hardwood flooring, plush carpet in the bedrooms, new paint and baseboards, countertop adjustments, new stainless-steel stove and dishwasher with fridge only 2 years old. The kitchen features rich cabinetry, stone counters, a large island, and stylish pendant lighting, opening seamlessly to the living and dining areas. A cozy gas fireplace, oversized windows, and access to the private balcony make the main living space both warm and inviting. A dedicated office nook is ideal for working from home. The spacious primary suite offers a generous walk-through closet and 4-piece ensuite. The second bedroom is perfect for guests or a roommate, with a full bathroom nearby. Enjoy the convenience of in-suite laundry. A rare offering downtown, this unit includes TWO underground parking (heated) stalls, adding exceptional value and peace of mind. Residents enjoy premier amenities: a rooftop fireplace lounge, rooftop gardens, a spa-inspired hot tub area, fitness centre, and a main-floor coffee and pastry bar. The building is secure and fully equipped with elevators. Move-in ready and thoughtfully upgraded, this condo delivers modern living, urban comfort, and amenities you won’t find anywhere else downtown. Some Virtually Staged Photos are labeled. (id:51699)
3742 Argyle Road
Regina, Saskatchewan
Welcome to 3742 Argyle Rd. Prime location in south Regina, walking distance to all the amenities, bus stop in front of the house. lots of updates recently including brand new kitchen with all stainless steel appliances , bathroom and living room/bathroom, outside deck etc. Great layout on the main floor, basement is open for development. You don't want to miss this great opportunity! (id:51699)
1725 Mustard Street
Regina, Saskatchewan
Say hello to The Dakota Duplex in Loft Living, where bold design meets thoughtful layout in a home built for real life. Please note: this home is currently under construction, and the images provided are a mere preview of its future elegance. Artist renderings are conceptual and may be modified without prior notice. We cannot guarantee that the facilities or features depicted in the show home or marketing materials will be ultimately built, or if constructed, that they will match exactly in terms of type, size, or specification. Dimensions are approximations and final dimensions are likely to change, and the windows and garage doors denoted in the renderings may be subject to modifications based on the specific elevation of the building. With its double front-attached garage, the Dakota Duplex makes a statement before you even step inside. The open-concept main floor pairs modern finishes with practical flow, connecting the kitchen, living, and dining areas into one seamless space. The kitchen’s quartz countertops and corner walk-in pantry bring style and function into the heart of the home. A 2-piece powder room adds a practical touch. Upstairs, the design continues to work for you — with 3 bedrooms, including a primary suite with its own walk-in closet and private ensuite. The bonus room invites creativity — use it as a home office, studio, or second living space. And second-floor laundry keeps things convenient. Every Dakota Duplex comes fully equipped with a stainless steel appliance package, washer and dryer, and concrete driveway — all built for modern life. (id:51699)
105 Emma Crescent
Martensville, Saskatchewan
Welcome to 105 Emma Crescent, over 1,600+ sq. ft. bungalow crafted with design and attention to detail. Located in Martensville’s sought-after Lake Vista community, you’re close to schools, parks, and beautiful walking paths—right in the heart of family living. Inside, the main living area opens up under a gorgeous vaulted ceiling, creating an airy, inviting space that centres around a massive 12-foot island and gorgeous kitchen. It’s the kind of kitchen that practically insists on hosting—big Sunday breakfasts, holiday baking days, or family game nights around the island.This home features three spacious bedrooms, including a primary suite complete with a walk-in closet. A wall of pantry cabinetry offers incredible storage, and the built-in desk adds the perfect touch for homework, organizing, or working from home. The 9’ basement, filled with oversized windows, is wide open and ready for your ideas—future family room, extra bedrooms, a gym, or all of the above. An oversized double attached garage, new home warranty, kitchen appliances, and a 200-amp electrical panel add even more value and peace of mind. Contact your favourite REALTOR® today to see this exceptional home in person. Some images have been virtually staged to help envision the space. (id:51699)

