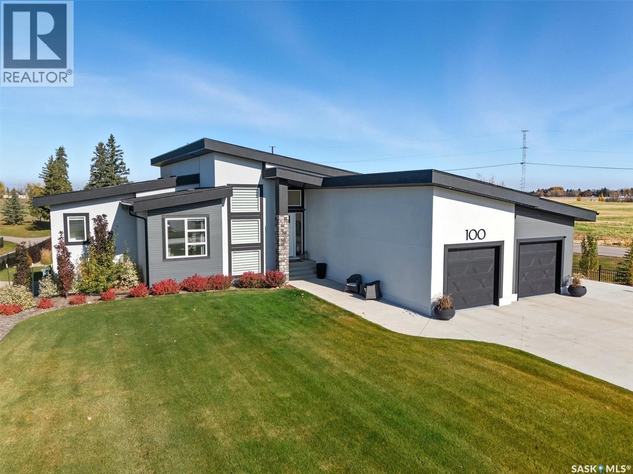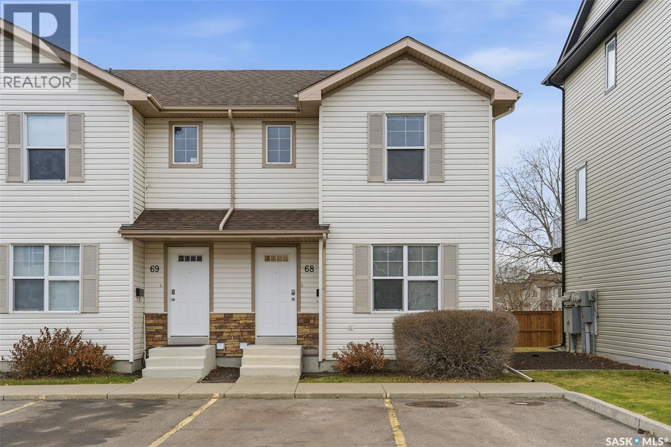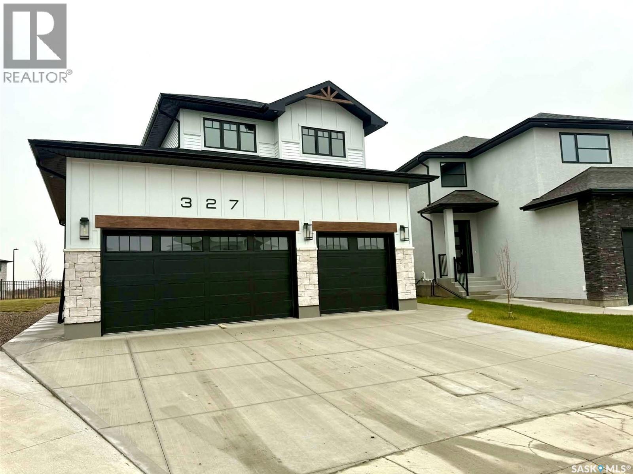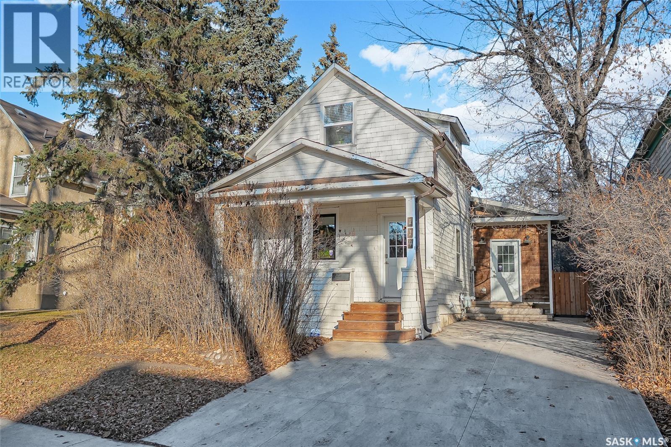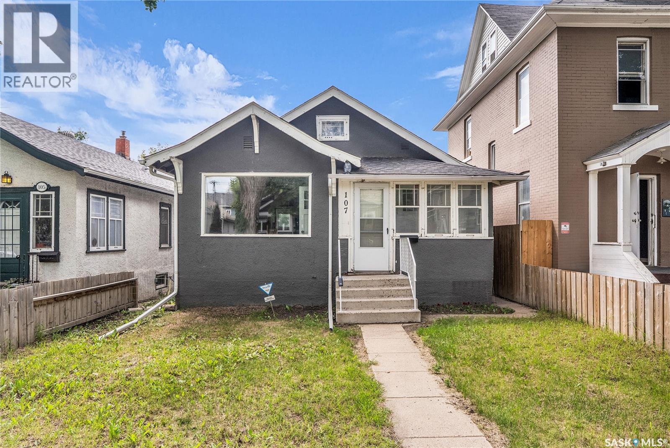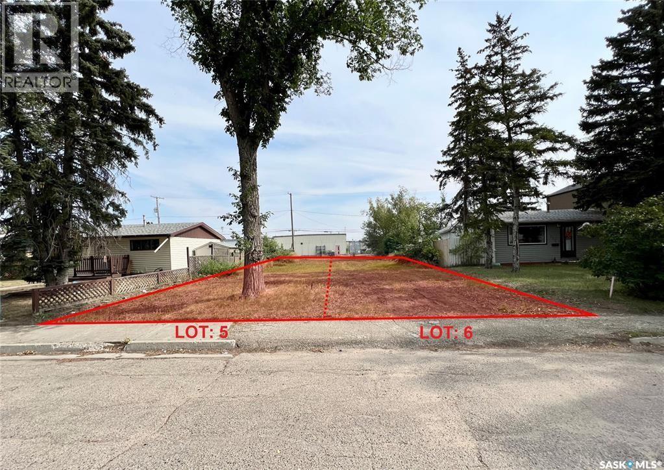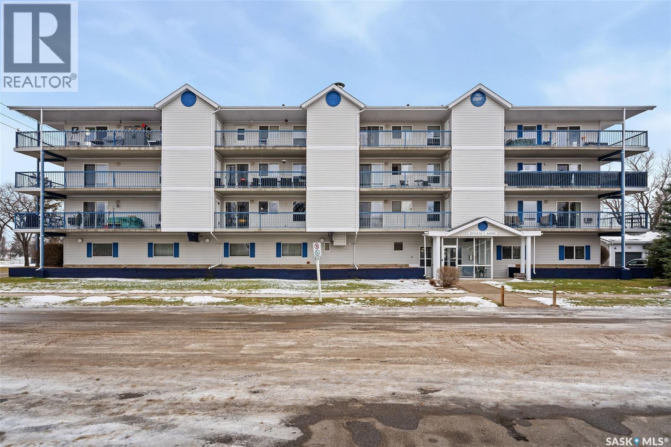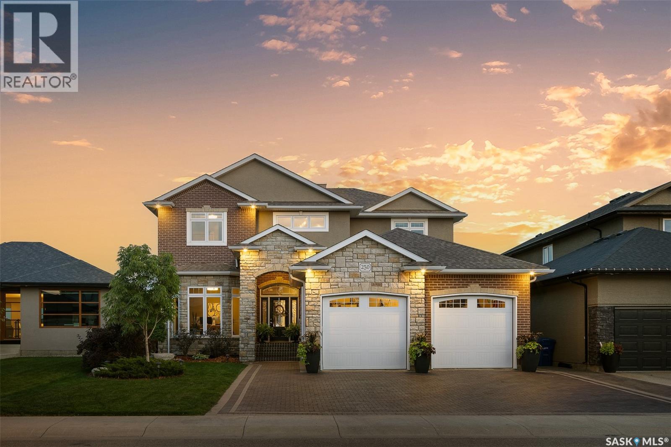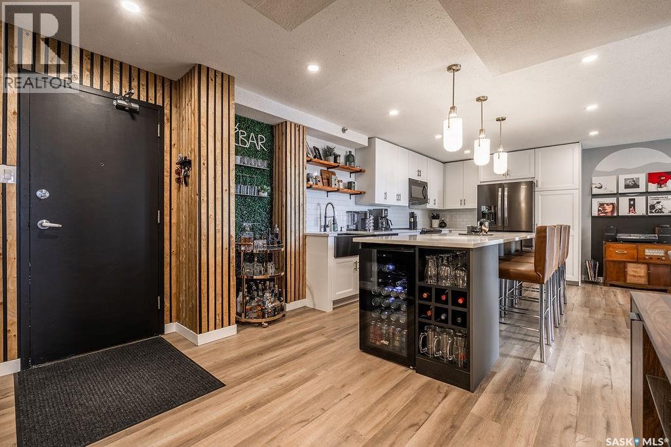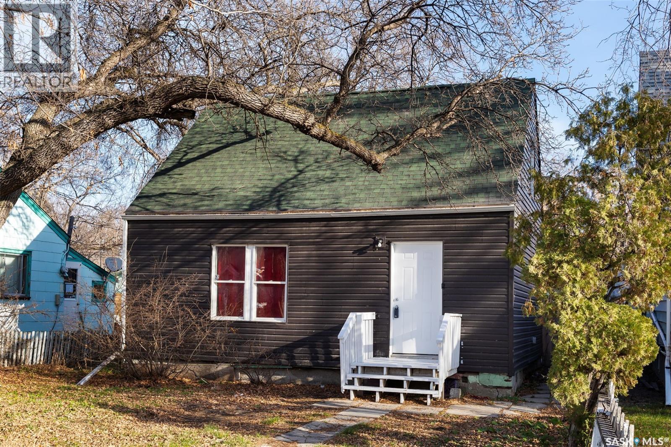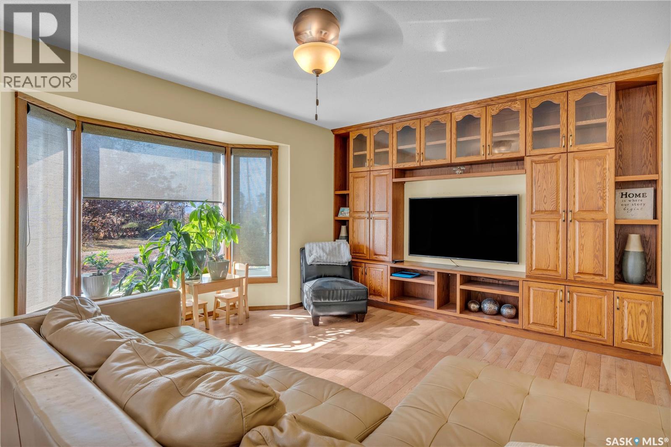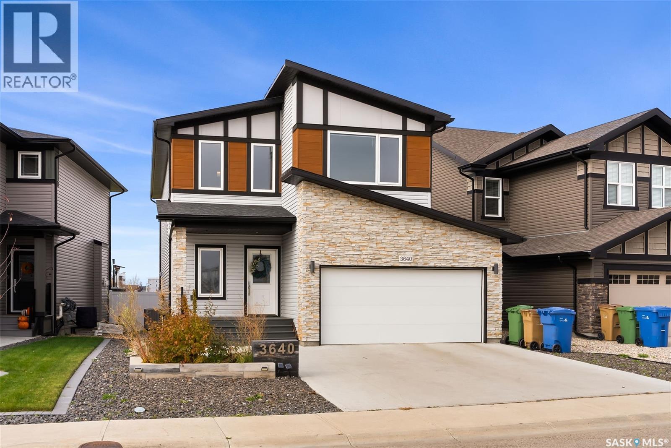100 Greenbryre Crescent N
Corman Park Rm No. 344, Saskatchewan
Absolute Stunner! Designer custom D&S Homes walkout bungalow, crafted with precision and showcasing an award-winning floor plan. Offering 1,694 sq ft on main plus a fully dev walkout basement, this 4-bed, 3 bath home is set on an expansive 17,000 sq ft lot backing the Greenbryre Golf Course — with no neighbouring homes in sight, only serene views of the course, a landscaped side buffer and open prairie fields. The entry opens into a breathtaking, light-filled great room with ultra-high soaring ceilings and a dramatic feature fireplace. The open-concept living, kitchen, and dining area is an entertainer’s dream, wrapped in oversized windows overlooking the course. The chef’s kitchen features soft-toned lacquer cabinetry with double-height uppers, quartz counters, full-height quartz backsplash, 5-burner gas range, walk thru pantry, a coffee bar, and a massive central island. The connected dining area is spacious enough for large gatherings and opens to a private covered deck for seamless indoor-outdoor entertaining.The main floor also includes a large boot room, a bright office, outfitted laundry room, and a luxurious primary suite complete with a fully tiled spa-style ensuite, walk-in shower, dual vanity, and walk-in. A striking custom staircase leads to the fully dev walkout level, which mirrors the quality of the main floor. This level offers a sprawling family room with a 2nd fireplace, floor to ceiling windows overlooking the show-stopping backyard, a wet bar with wine storage and seating area, and a dramatic full height glass-walled gym. 2 large bedrooms and a full bathroom complete this level. Additional highlights: • Professionally landscaped grounds • Heated double garage • Zoned in-floor boiler plus forced-air furnace • Instant hot water • Central air • Wired for a hot tub • Underground sprinklers, oversized concrete drive A tasteful masterpiece in design and function — this Greenbryre walkout is spectacular in every detail. (id:51699)
68 135 Pawlychenko Lane
Saskatoon, Saskatchewan
Welcome to Unit 68–135 Pawlychenko Lane — a quiet end-unit townhouse offering two spacious bedrooms and two bathrooms, perfect for university students, young professionals, or first-time homebuyers. Situated in the heart of Lakewood, this move-in-ready home provides exceptional convenience with direct bus service to the university right outside your door. The main floor features bright and functional layout, including living room with newer flooring, dining area, and well-appointed kitchen with heritage cabinets, a pantry, and abundant countertop space. The south-facing backyard offers a private patio, perfect for enjoying sunny afternoons. Upstairs, you’ll find two generous bedrooms and a four-piece bathroom, with one bedroom featuring extra side window and double closets. The unfinished basement provides excellent space for storage, laundry, and utilities. Additional highlights include central air conditioning, central vacuum, and newer kitchen appliances, along with washer and dryer replaced in 2023. Two surface parking stalls are conveniently located right in front of the unit. This desirable location is close to parks, shopping, and all amenities.Shows 10/10! (id:51699)
327 Woolf Bay
Saskatoon, Saskatchewan
Stunning 2,481 sq/ft custom Jaylin Home on a large pie-shaped lot with views of Lamb Park. Features include:Oversized heated triple garage with upgraded doors and ceiling fan, 9’ ceilings on main & basement levels, 8’ doors throughout, Designer finishes: upgraded laminate, ceramic tile, and lighting, Luxurious ensuite with heated floors, tile shower, stand-alone tub, and bidet seat, Gourmet kitchen with oversized quartz island, upgraded appliances, and custom under-cabinet lighting, Spacious master suite with walk-in closet and feature walls throughout, Triple-glazed windows, upgraded black exterior package, and extra windows facing the park Central A/C, high-efficiency furnace, and Nest thermostat, Second-level laundry with LG laundry tower, Two covered Trex decks (one with BBQ gas hookup), concrete driveway, and landscaping included at front. Fully finished basement with 2-bedroom legal suite, bonus room for primary residents, and upgraded fixtures, Designer details throughout including decorative beams, gas fireplace with rock surround, and custom closet shelving, Energy-efficient insulation and mechanical upgrades A perfect blend of luxury, function, and style in a prime location! Secondary (id:51699)
114 28th Street W
Saskatoon, Saskatchewan
Welcome to this charming one-and-a-half-storey home in Caswell Hill. Start your day with coffee on the sunny, south-facing front porch. The renovated kitchen boasts quartz countertops, stainless steel appliances including a gas range, hood fan, and fridge with water/ice dispenser, plus an eat-up peninsula and brick feature wall. Gorgeous engineered hardwood floors flows from the dining room into the bright living room with its vaulted ceiling, fireplace, and sliding patio door to the yard. The main floor also features a unique 3-piece bathroom with copper penny flooring and backsplash, as well as side entry and laundry. Upstairs, you’ll find two cozy bedrooms with brand-new skylights and another stylish 3-piece bathroom, with a slight view of the Bessborough Hotel from one bedroom window. Main bedroom holds a king size bed. Extras include a front concrete driveway, quality windows, updated doors, koi pond, new fence and deck, garden boxes, firepit, and gazebo for summer evenings. A spacious 24 x 24 garage built in 2020 is ready for your finishing touches, perfect for cars and storage. This little gem is not to be missed! (id:51699)
107 28th Street W
Saskatoon, Saskatchewan
Charming Starter Home in Move-In Condition. This well-maintained 872 sq. ft. home is full of character and charm, offering an ideal opportunity for first-time buyers or investors. Featuring hardwood floors and an updated, functional kitchen, this home blends classic style with modern convenience. The main floor offers a cozy living space and two bedrooms, while the bonus loft upstairs adds valuable versatility—perfect as a third bedroom, home office, or creative space. Located close to many amenities, this property offers both comfort and convenience in a great neighborhood (id:51699)
1119 Lindsay Street
Regina, Saskatchewan
Don’t miss this great opportunity! This approx. 50 ft wide lot currently arranged as two lots offers the perfect canvas for your dream build or investment property. Located in a solid neighborhood with strong infill growth over recent years. Property is sold as-is, where-is. Buyers are responsible for their own due diligence regarding subdivision potential, un-tying the lots, servicing requirements, and zoning. GST not included (if applicable). A house previously stood on the land. (id:51699)
202 2501 1st Avenue W
Prince Albert, Saskatchewan
Discover comfortable, low-maintenance living in this beautifully updated 2-bedroom, 2-bathroom condo on the West Hill. Located on the second floor and facing north, this bright and inviting unit offers an excellent layout with an open floor plan, in-suite laundry, and convenient adult-only living in a quiet, well-kept building. Major upgrades were completed in 2024, including vinyl plank flooring throughout and a full set of new appliances—stainless steel fridge, induction stove, microwave hood fan, as well as a new washer, dryer, and a reverse osmosis system. The kitchen features sleek European-style cabinetry, while the spacious primary bedroom includes a generous closet complete with an organizer and a private 2-piece ensuite. A full 4-piece main bathroom serves the rest of the home. Enjoy your north-facing balcony with two exterior storage units, plus the convenience of one underground heated parking stall. The building also offers an amenities room for owner use. Located steps from Kinsmen Park and close to South Hill Mall, Safeway, GoodLife Fitness, and many other amenities, this affordable condo checks all the boxes. Condo fees include everything except power, making this a fantastic option for comfortable and worry-free living. (id:51699)
250 Whalley Crescent
Saskatoon, Saskatchewan
Luxury Meets Family Living. Exceptional curb appeal with high-quality brick/stonework across its exterior, meticulously showcasing a timeless blend of rich, textured stone and classic brick. A blend of comfort, style, and outdoor beauty in this rare, stunning 5-bedroom, 5-bathroom family retreat backing directly onto the park. With 3,044 sq ft of exquisitely designed living space, this home has been thoughtfully crafted to offer every amenity your family desires. Highlights: Bright+Spacious: Four bedrooms upstairs plus a versatile fifth bedroom downstairs. Expansive windows throughout the South/West side bathe the home in natural light and offer breathtaking sunrises and sunsets. Gourmet Kitchen: Designed for entertaining, with a walk-in pantry, high-end appliances, and open-concept flow to dining and living rooms. Luxurious Comforts: In-floor heating throughout the basement, main bath, master bath, and garage keeps every corner cozy year-round. Smart Home Features: Control4 surround sound system seamlessly integrated across all three levels and both patios, perfect for movie nights, family gatherings, or relaxing outside. Outdoor Oasis: Step out to your comfortable covered lower patio with TV, natural gas fire table hookup, and instant access to a beautifully landscaped yard with fire pit, stone-raised garden beds, and zoned underground sprinklers. Backyard is wired for a hot tub and offers endless possibilities for family fun. Practical Perks: Triple driveway, water softener, and a spacious garage with in-floor heat. Unbeatable Location: Enjoy direct access to Marshall Hawthorne Park, just a five-minute walk through green space to the neighborhood’s elementary schools—a dream for young families. This exceptional property seamlessly blends indoor comfort with outdoor living, creating the perfect home to grow, entertain, and unwind. Discover privacy, high-end finishes, and unparalleled natural light in one of Stonebridge’s most sought-after locations. (id:51699)
1701 320 5th Avenue N
Saskatoon, Saskatchewan
Absolutely stunning, fully renovated 2-bedroom condo at The View—like living inside a magazine spread. The spectacular kitchen features an 8-ft island with beverage center, natural wood open shelving, gorgeous tile backsplash, black stainless steel appliances, and a groovy custom bar area. Warm wood panelling accents flow through the kitchen and living room for a sleek, modern vibe. The bright living room opens to large patio doors leading to an expansive west-facing balcony—perfect for sunsets and relaxing evenings. New vinyl plank flooring runs throughout the condo, including both spacious bedrooms. The beautifully updated 4-piece bathroom feels like a spa, and the roomy in-suite laundry/storage area adds everyday convenience. Residents enjoy a rooftop deck with panoramic city views, along with an amenity room and gym. Located in the heart of Saskatoon, this home offers unbeatable access to bus routes, restaurants, shops, and cafés. Just two blocks to the river and walking distance to the University of Saskatchewan, Royal University & City Hospitals, and the Meewasin Trail system. A rare, designer-perfect condo in an unbeatable location. (id:51699)
1247 King Street
Regina, Saskatchewan
Welcome to this charming 1½-storey home in the quiet, established neighborhood of Washington Park, a great opportunity for investors or first-time buyers. With classic wartime character and several improvements already completed, this property offers both comfort now and strong potential for the future. The main floor features an open-concept living and kitchen area, creating a bright, functional space for everyday living. You’ll also find a convenient main-floor bedroom and a full bathroom that includes laundry; an ideal setup for modern convenience. Upstairs, two additional bedrooms provide flexible options for children, guests, or a home office. Outside, the large partially fenced yard is a standout feature with plenty of room for gardens, storage, or future development. Located on a quiet street and full of potential, this home is an affordable entry point with great upside. (id:51699)
901 Connaught Avenue
Limerick, Saskatchewan
Looking for a place to park your big toys, run a small business, or just tinker to your heart’s content? Feast your eyes on this 40x60 heated shop in Limerick, Saskatchewan – the ultimate man-cave, she-shed, or whatever-you-want-it-to-be headquarters! Fully serviced and sitting pretty on a titled lot, this shop is ready for your wildest dreams (or at least your welder and a few ATVs).But wait, there’s more! This property isn’t just a shop – it’s a whole lifestyle package! Included in this deal is a detached 2-car garage for your extra toys or that project car you swear you’ll finish someday. Plus, you get a cozy 3-bedroom, 2-bath house to rest your head after a day of wrench-turning or world-domination scheming. All this sits on a spacious 1.28 acres of land – plenty of room for your victory garden, a giant Slip ‘N Slide, or just basking in the Saskatchewan sun with a cold one. Located in the charming town of Limerick, this property is perfect for the entrepreneur, hobbyist, or anyone who’s ever said, “If I just had a big shop, I could rule the world!” So, grab your toolbox, your imagination, and maybe a sense of humor – this place is ready to make your dreams come true (or at least give you a great spot to store your stuff).Contact your agent today for a tour – because who says you can’t live, work, and laugh all in one place! (id:51699)
3640 Gee Crescent
Regina, Saskatchewan
Welcome to this stunning 2031 sqft, two-story custom-built home by Glenrose, situated on a quiet crescent and backing directly onto serene green space. Constructed in 2018 on piles for superior stability, this "Grayson" model boasts exceptional features including a triple-car garage, triple-pane windows, and an open web floor truss system. You are greeted by a grand two-storey foyer that leads into a spectacular open-concept area, where the living room and dining room are flooded with natural light from ample windows and feature an impressive 18-foot ceiling. The stunning kitchen is an entertainer's dream, centered around a large island with quartz countertops, a tile backsplash, and high-end appliances including a 36" gas cooktop, built-in oven and microwave, dishwasher, and refrigerator. Patio doors off the kitchen provide a beautiful, uninterrupted view of the environmental reserve. Step outside to a low-maintenance, professionally landscaped backyard complete with a hot tub and a generous composite deck, perfect for relaxation and hosting guests. Practicality is ensured with a main-floor mudroom featuring a convenient laundry, discreetly closed off by a sliding barn door. Upstairs, discover a well-appointed bonus room, a luxurious master suite with a walk-in closet and a large ensuite, two additional spacious bedrooms, and a 4-piece bathroom—all bathrooms feature elegant quartz countertops. The massive triple-car garage offers abundant space for vehicles and a workshop. The fully ready-to-develop basement presents a fantastic opportunity to easily add even more living space to suit your needs. Don't miss your chance to own this impeccable home—call your agent to schedule a private tour today. (id:51699)

