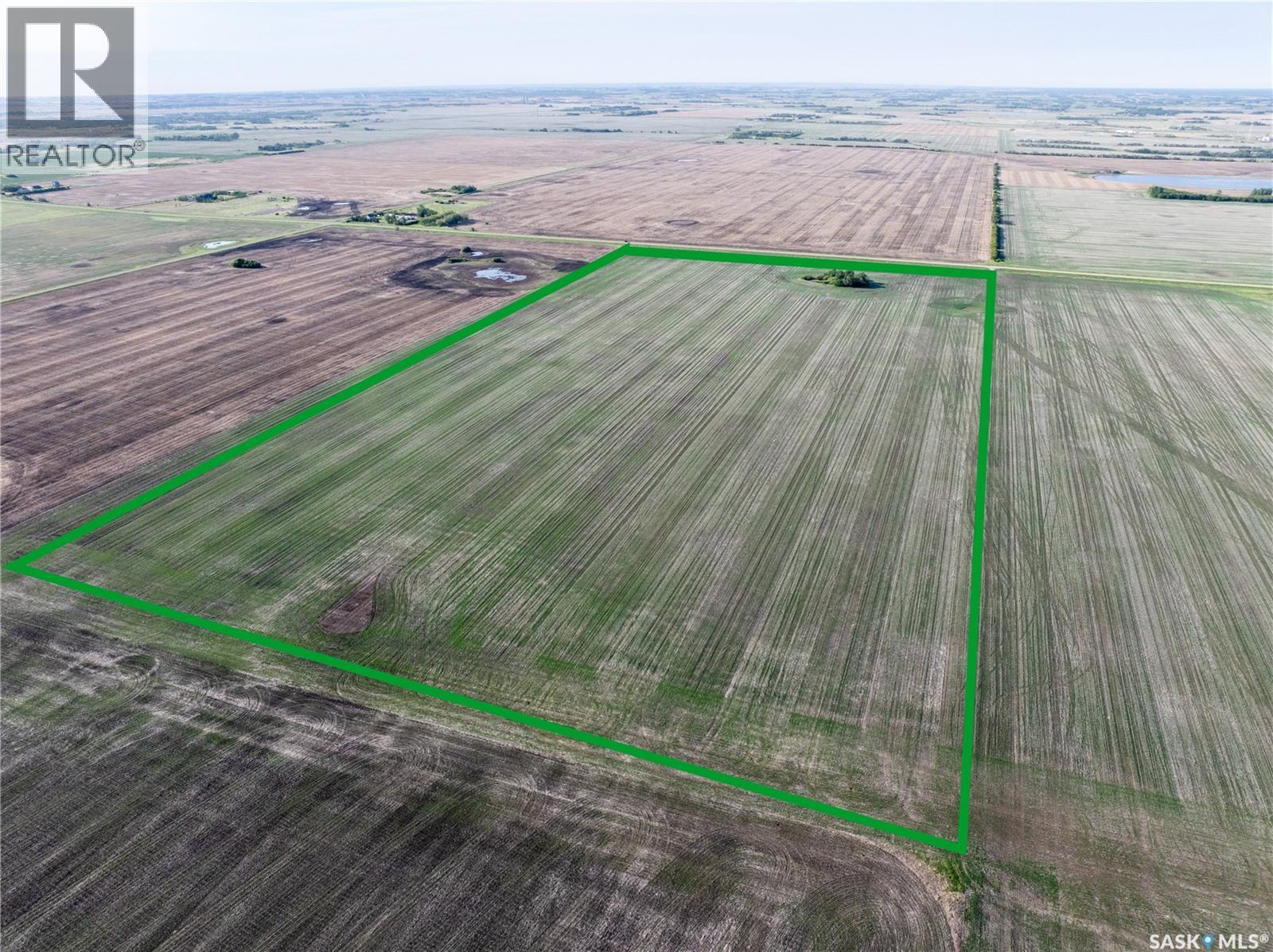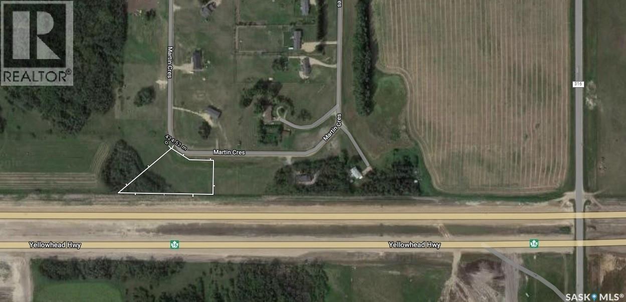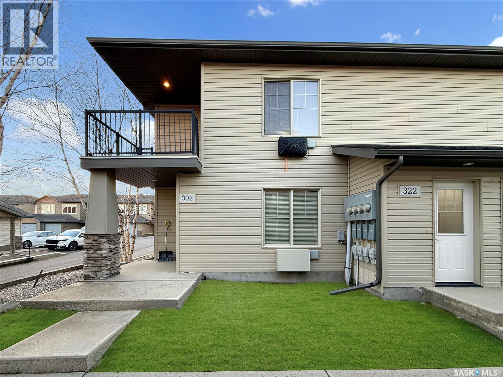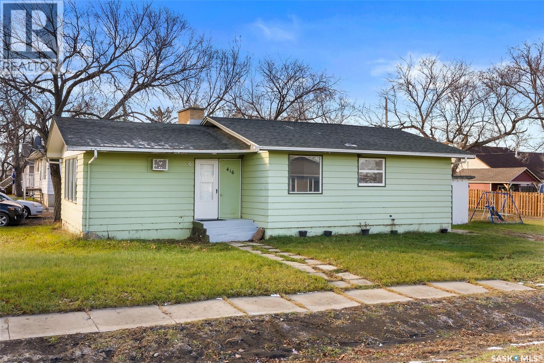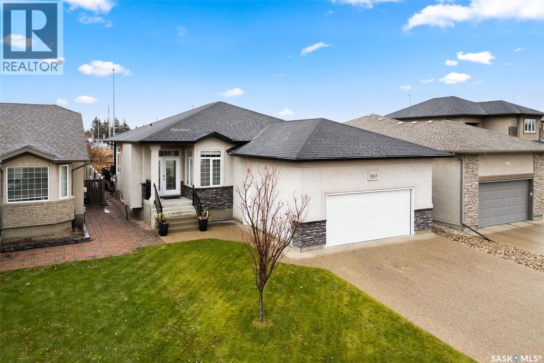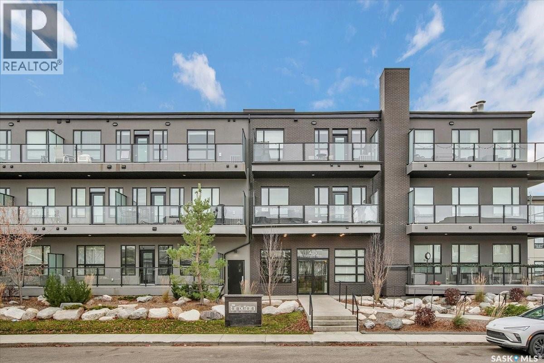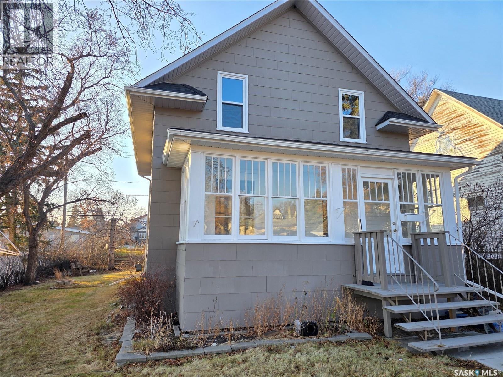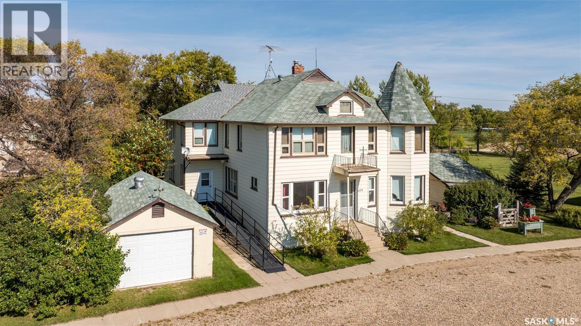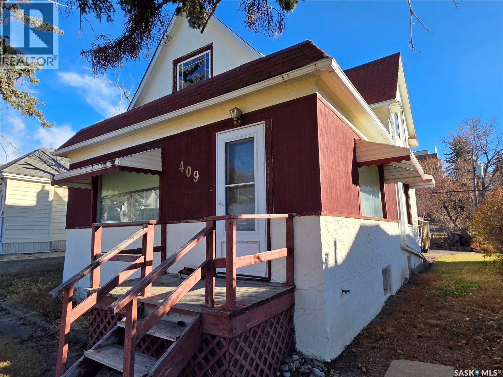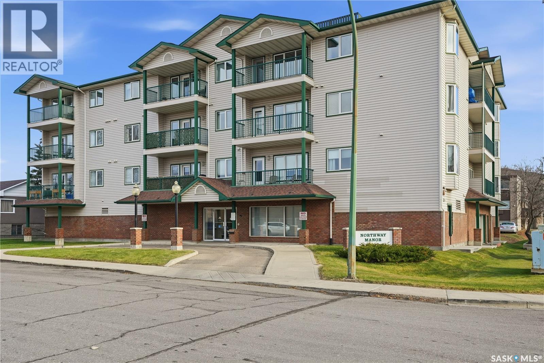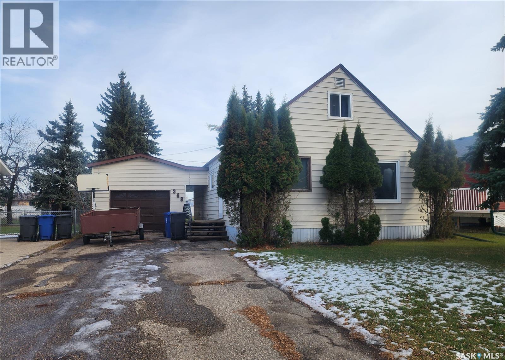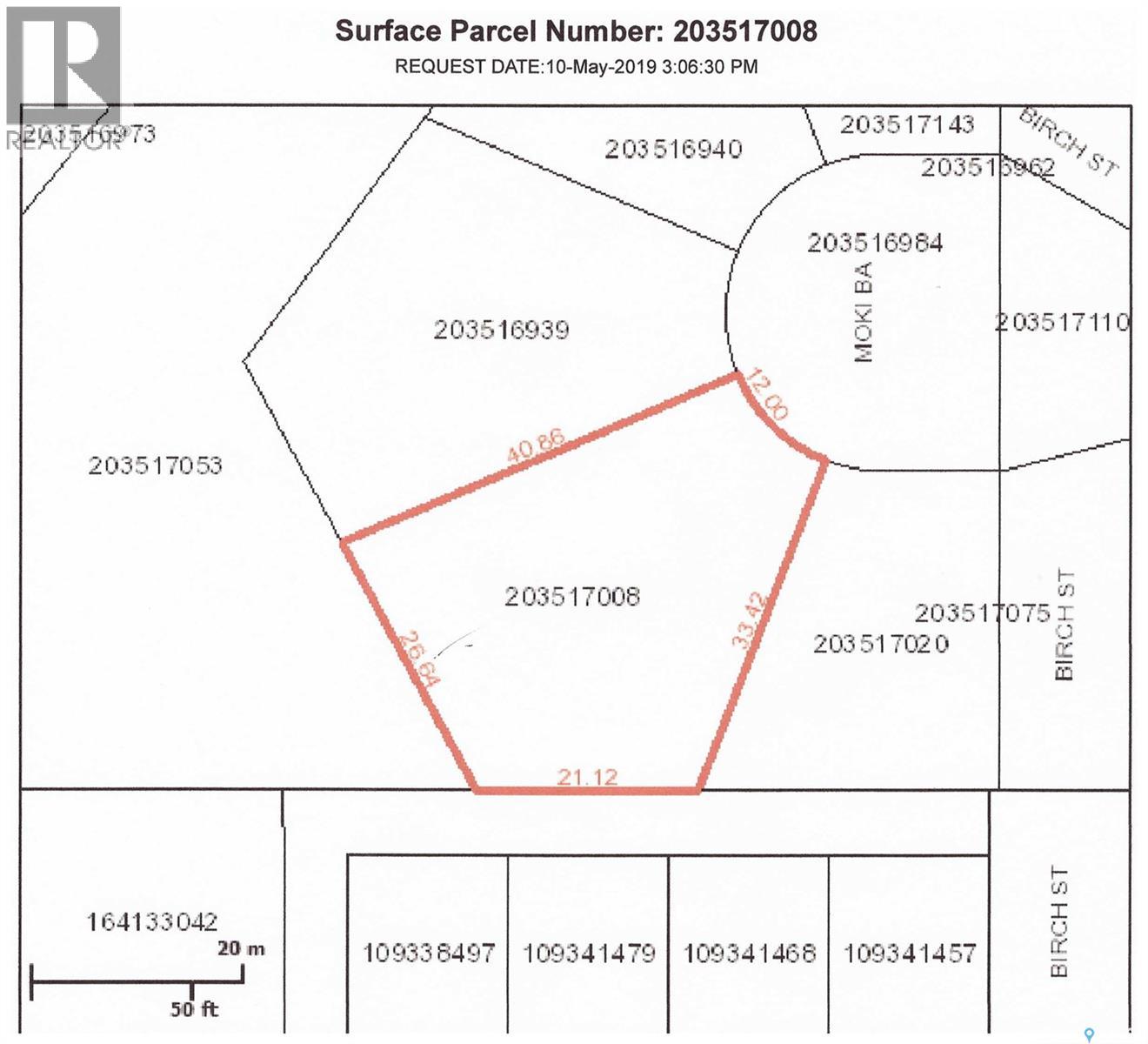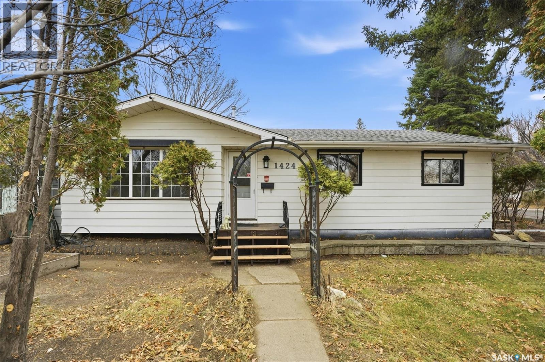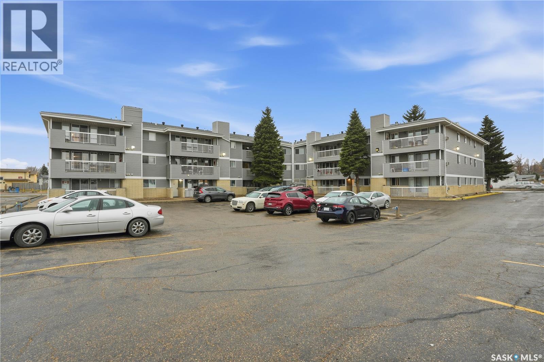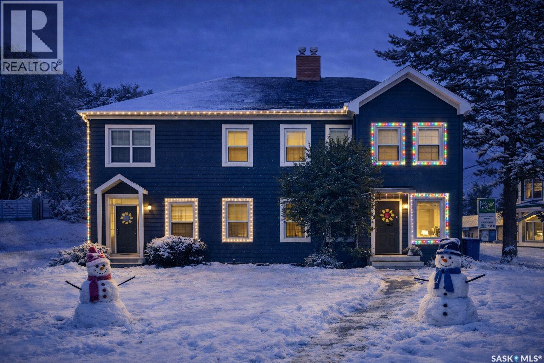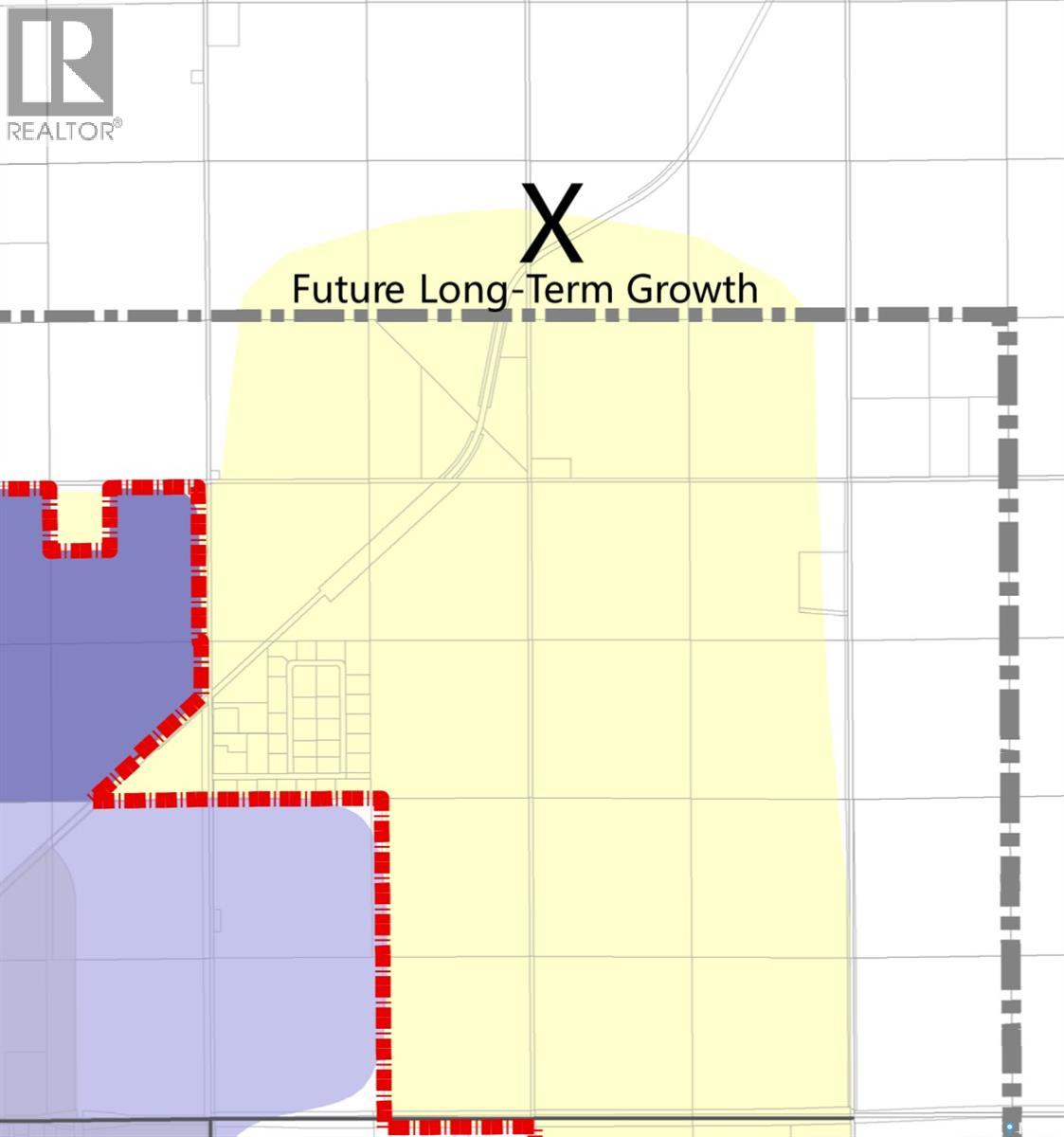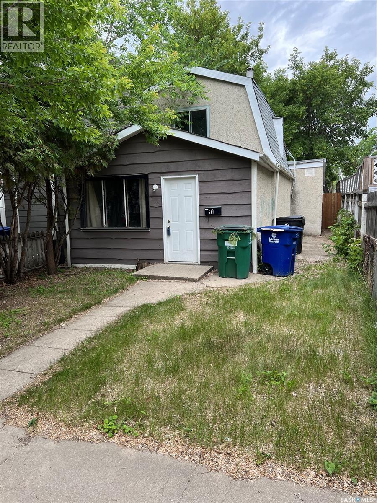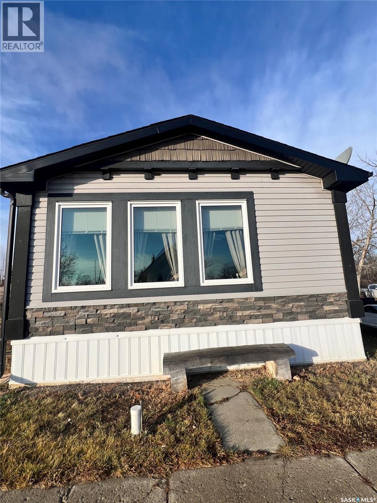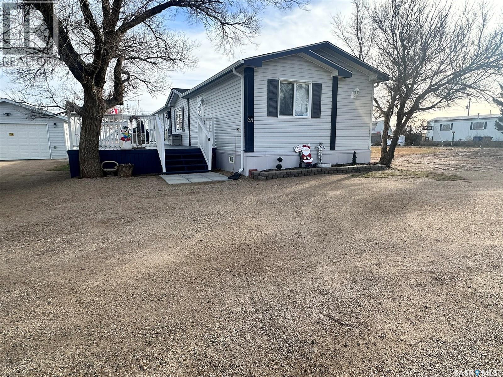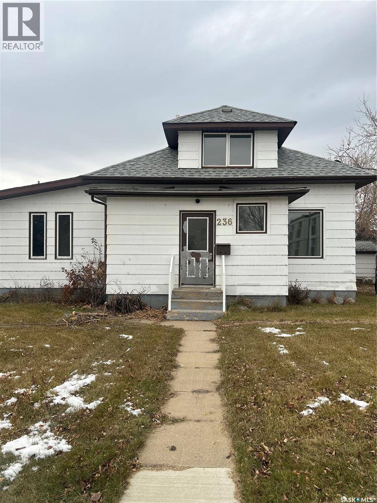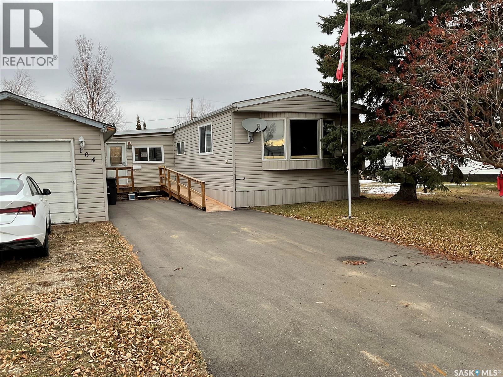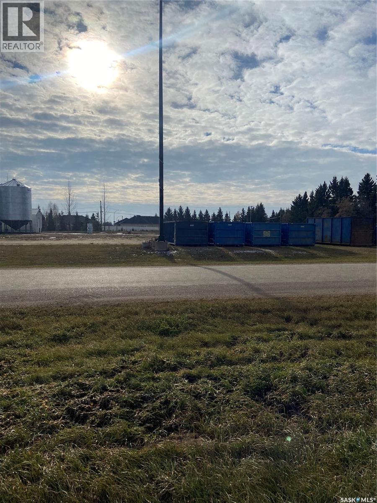6000 8th Street E
Saskatoon, Saskatchewan
This 80-acre parcel in Saskatoon presents an exceptional opportunity for residential development. Situated within the Holmwood Sector and designated for growth as part of Neighbourhood 4, the property is strategically located just 2 kilometers east of McOrmand Road along 8th Street East. Its prime position offers excellent accessibility and high visibility, making it an appealing choice for developers and investors looking to be part of Saskatoon’s ongoing expansion. Backed by the City of Saskatoon’s Sector Plan, which supports residential development in this area, the land carries strong credibility and promising potential for future growth. Whether you’re planning immediate development or seeking a long-term investment, this property is well-positioned to deliver outstanding value. (id:51699)
Lot M Martin Crescent
Blucher Rm No. 343, Saskatchewan
Fantastic location for your new acreage and/or home-based business in Green Meadow Estates. 2 acres approximately 10 minutes from Saskatoon and a few kilometers to Clavet. Just off Highway 16 to avoid gravel roads. Gas, power, and public water line are there ready to be hooked up. Flat land with natural grass and trees. Clavet Junction Gas and Convenience store are just down the block. (id:51699)
322 700 Battleford Trail
Swift Current, Saskatchewan
Experience hassle-free exterior maintenance with this contemporary condo, ideally situated in a prestigious neighbourhood. Enjoy breathtaking prairie views from your private balcony in this modern construction built in 2010. Upon entering, you are greeted by a spacious open-concept layout that seamlessly integrates the living room, dining area, and kitchen. The interior boasts neutral wall colours, and an abundance of natural light streaming through large PVC windows. The kitchen is equipped with stylish dark cabinetry, a comprehensive four-piece black appliance package—including a dishwasher—modern complementary countertops, and ample space for a movable island, perfect for culinary enthusiasts. Down the hall, you will find two generously sized bedrooms, a well-appointed four-piece bathroom, and a convenient storage room equipped with in-suite laundry, a water heater, and an air exchange system. Step through the patio door to savour the tranquil green space view encased in mature trees. An additional in-unit storage room is conveniently located just over the stairs. The location is unparalleled, set in the highly desirable Highland Subdivision in the far northwest corner of the city, with easy access to scenic walking paths, parks, and the esteemed École / Centennial and All Saints School Division. Additional features include TWO dedicated parking spaces one electrified, wall air conditioning, and inclusive condo fees that cover snow removal, comprehensive building insurance, and yard maintenance. This property presents an exceptional opportunity for modern living in a vibrant community. Call today for more information or to book your personal viewing. (id:51699)
Montrose Acreage
Montrose Rm No. 315, Saskatchewan
Move-in ready, 2021 Built, 1,400 Sq Ft raised bungalow features 6 Bedrooms, 3 Bathrooms, triple car heated garage, fully developed basement and tons of outdoor living space with over 23 acres. Located in the RM of Montrose, easily accessible with paved roads from the highway to the front entrance - just a 45-minute drive from Saskatoon and close proximity to Outlook and Delisle. Open concept dining and functional kitchen feature durable laminate countertops, large center island with built-in shelving, modern cabinetry and stainless steel appliances. Bright south facing living room features vaulted ceilings, large windows allowing plenty of natural light to enter and patio doors with direct access to the west facing outdoor deck. Spacious primary bedroom features a double closet and direct entry to the 4pc Jack & Jill style bathroom. Laundry is conveniently located on the main floor next to the 2pc bath and garage. Triple car attached garage with direct entry is insulated with in-floor heating, water drainage, man door with backyard access and tons of space for a dream workshop. The basement is fully finished with tall ceilings and big windows, family room, games area, 3 bedrooms, 3pc bath and a utility/storage room. The outdoors becomes a beautiful living space offering peace, privacy and plenty of space to roam. The property also features a newer well and septic system, on demand water heater, triple pane windows (main floor), pot lights and modern lighting, in-floor heating throughout, 16by16 maintenance free composite deck and quonset. Call today to book your private viewing! (id:51699)
416 Souris Avenue
Wilcox, Saskatchewan
Tucked into the family-friendly town of Wilcox—proud home of the legendary Notre Dame Hounds—this charming corner-lot gem invites you to start your next chapter with a smile. The generous lot offers plenty of space to dream up that future garage, garden oasis, or whatever your heart fancies. Step inside to a freshly painted main floor where a spacious kitchen and dining area set the scene for cozy breakfasts and lively suppers, while the front living room—with its picture window and welcoming fireplace—beckons anyone hoping to grow both plants and memories. Two sizeable bedrooms and a full 4-piece bath keep everyday living comfortable, and the partially finished basement adds a rec room and storage for all the extras that come with life. Whether you’re a savvy first-time buyer or an investor with an eye for potential, this home is ready to grow with you—offering room to build equity, personalize your space, and let your story unfold. (id:51699)
4613 Hames Crescent
Regina, Saskatchewan
Built in 2011 on one of Harbour Landing’s original crescents, this executive bungalow offers 1,700 sq. ft. on the main floor & over 3,400 sq. ft. of finished living space, including 6 bedrooms & 3 bathrooms. Designed for elegance and practicality, it suits families, multi-generational living, or those needing work-from-home flexibility. A spacious tiled foyer with 10' ceilings and built-in surround sound leads to a bright front office/bedroom with fireplace, large windows, a sink, ideal for a studio or salon. A 2nd bedroom and full bath sit privately down the hall. The main-floor laundry room offers ample storage & access to the double attached garage. Hardwood and ceramic tile span the main living areas. The open-concept kitchen, dining, and living room form the heart of the home, featuring quartz countertops, a large island, extensive cabinetry, a corner pantry & stainless steel appliances with a gas stove. The dining area opens to the backyard, while the living room includes a stone-surround gas fireplace. The primary suite provides a peaceful retreat with an electric fireplace, Smart TV, walk-in closet & a luxurious ensuite with double sinks, jetted tub & walk-in shower. The private, low-maintenance backyard has no rear neighbours and includes four composite decks, hot tub, raised perennial beds with drip irrigation & a garden shed. The lower level offers 8-ft ceilings, large windows, laminate flooring & an open layout with a library/games area, family room with projection screen, and a well-equipped wet bar with full fridge/freezer. Three generous bedrooms—two with walk-in closets—& a full bath with double sinks complete the space. Built on thirty-one 12" diameter piles, the home provides exceptional stability, along with an owned on-demand water heater, new Hi Efficient furnace, water filtration & softening systems, underground sprinklers, & drip irrigation. This home delivers space, privacy, & versatility in one of Harbour Landing’s most desirable locations. (id:51699)
109 415 Maningas Bend
Saskatoon, Saskatchewan
Welcome to The Brixton, where style and comfort come together in this beautifully finished one-bedroom, one-bathroom unit. The kitchen offers Superior cabinetry with soft-close doors and drawers, a glass tile backsplash, stainless steel appliances, granite countertops, under-mount dual sinks, and a convenient island. A dedicated dining area sits between the kitchen and the spacious living room, which opens to a generously sized balcony featuring aluminum railing and glass inserts. The in-suite laundry room includes a stackable washer and dryer and storage for added convenience. Throughout the home, you’ll find upgraded interior doors, baseboards, and casings, along impressive 9-foot ceilings. Additional highlights include a gas line for your BBQ, central air conditioning, and privacy glass between balconies. The building offers two amenity rooms—one fully furnished with a bathroom on the main floor, plus a meeting room on the third floor—and a guest suite for visiting friends or family. This unit also includes underground heated parking stall number 139 and storage locker number 41. It’s also ideally located within walking distance to shopping, restaurants, numerous amenities, beautiful parks, and scenic walking paths, making daily conveniences and outdoor enjoyment easily accessible. (id:51699)
430 2nd Avenue Ne
Swift Current, Saskatchewan
This refreshed 1¾-storey charmer feels like it finally figured out who it wants to be. The main floor has been completely reconfigured into a smarter, more intuitive layout, giving you a bright dining area that connects seamlessly to a pristine, never-been-used kitchen—yes, the premium quartz countertops are still waiting for their first crumb. With a large island for gathering, four brand-new appliances ready to impress, and a corner pantry that actually holds more than you think, this kitchen is equal parts showpiece and workhorse. Natural light pours through the PVC windows, bouncing crisp sunshine across every freshly painted wall, reminding you that the entire home—inside and out—just had its glow-up. The enclosed front veranda adds a charming three-season room that’s perfect for morning coffee, evening chats, or storing the kids’ gear without cluttering the house. Meanwhile, the back entry pulls double duty with a convenient main-floor laundry setup that saves steps and sanity. Three comfortable bedrooms and a clean, modern 4-piece bathroom with a separate tub and new shower are tucked upstairs, where the day winds down with a little more calm. From top to bottom, this place blends character with thoughtful updates, creating a home that feels new without losing its soul. If you want a feel of old with the smell of new, then rush to see this beauty. (id:51699)
609 Main Street
St. Louis Rm No. 431, Saskatchewan
Extraordinary 2 storey residence situated on a beautifully landscaped lot in the heart of St. Isidore de Bellevue! Currently used as a private residence, the property presents a rare opportunity for those seeking space, flexibility and future potential. The main floor showcases a newly renovated kitchen that has quartz countertops, stainless steel appliances and ample cabinetry. A large dining and sitting area, plus a spacious living room provide plenty of room for hosting. The main level also includes a large primary bedroom with a new luxurious 5 pc ensuite featuring double sinks, a modern vanity, stand-up shower and a separate soaker tub. There is also a 2 pc bathroom, den and a laundry room that complete the main floor. The second level offers nine more bedrooms, a sunroom, 2 pc bathroom and a 3 pc bathroom with a stand-up shower providing tremendous potential for a variety of living arrangements. The unfinished basement offers plenty of storage or opportunity for development. Other notable features include some new flooring and windows throughout, a new electric panel box and new PEX plumbing lines in the basement. Outside, the fully landscaped yard includes a garden area for those with a green thumb and 2 single detached garages (one insulated). The yard showcases a variety of fruit trees and berry bushes including 2 Haskap bushes, 2 apple trees, 2 grapevines, a raspberry patch, a strawberry patch and 3 asparagus patches. The property is serviced by the Wakaw rural water line and a septic tank with a lagoon system for sewer. Located beside École St. Isidore School, the property has a peaceful setting and a welcoming small town community feel. This property would make a great family home, revenue generating rental or a space suited for assisted living, foster care, a group home or even a bed and breakfast. Act now and explore the possibilities with this one of a kind property! (id:51699)
409 2nd Avenue Ne
Swift Current, Saskatchewan
You can’t complain about lack of affordability now that this home has hit the market. This 1 ¾ story character house at 409 2nd Ave. NE, Swift Current, will need a little spit and polish, but with 1,158 sq.ft. it holds a lot of promise, especially at this low, low price. The large 3-season front entry gives everyone room to come into the house. From there, you enter into a huge living room, perfect for the family or for entertaining. Follow the hardwood flooring that connects to yet another spacious room, this one a formal dining area. The main level design is rounded out with a kitchen complete with a walk-in pantry. The upstairs contains 2 bedrooms and a partially finished 4-piece bathroom. The basement has 4 PVC windows, allowing for a third bedroom, and an unfinished area that would make a great rec room. There is also an older 3-piece bathroom in the basement, combined with the laundry area. You will appreciate updates such as a high-efficient furnace and pex plumbing. The garage is of little to no value, but there is a paved driveway in the back for off-street parking. If you’re ready to roll up your sleeves and breathe new life into a character home with plenty of potential, this one’s waiting for your vision—come take a look and imagine what it could become. (id:51699)
405 205 Mcintyre Street N
Regina, Saskatchewan
Welcome to this top-floor corner unit condo at 205 McIntyre St. N offering a bright open-concept layout. This well-maintained 2-bedroom, 2-bathroom suite features a spacious primary bedroom with a walk-in closet, 3 piece ensuite, large windows throughout, and excellent natural light. The kitchen, dining, and living areas flow seamlessly, creating an inviting and functional space. Additional highlights include in-suite laundry, central a/c, west facing balcony, newer carpet, underground parking, elevator access, and condo fees that cover water and heat. Conveniently located close to shopping, transit, and all north-end amenities. Ideal for anyone seeking low-maintenance living in a clean, well-maintained, and quiet building. Call to book your private showing today! (id:51699)
97 Dorothy Street
Regina, Saskatchewan
Are you in need of a good family home with a garage that cant be beat? 97 Dorothy Street offers a warm and inviting place to call home in the highly sought-after Dieppe neighbourhood of Regina. With approximately 1,500 sq. ft. of comfortable living space, this property blends charm, functionality, and room to grow. The main living areas are bright and welcoming, with a layout that provides both openness and separation for everyday living. The lower levels are partially finished, giving you the perfect opportunity to customize the space to your needs. On the third level, you’ll find a spacious open rec room featuring a beautiful custom-built fireplace, along with a conveniently located bathroom—an ideal setup for family gatherings or cozy evenings at home. Upstairs, the home offers three well-sized bedrooms and a full bathroom, providing plenty of space for a growing family or guests. Outside, the property features an impressive 26' x 28' detached garage, constructed with 2x6 framing and boasting 10-foot ceilings. It’s perfect for anyone needing extra storage, a workshop, or secure parking. Set in one of Regina’s quietest and most respected neighbourhoods, 97 Dorothy Street offers a sense of peace and community that is hard to match. Dieppe is known for its mature surroundings, friendly atmosphere, and reputation as one of the city’s safest areas—an ideal setting to call home. (id:51699)
368 Manitoba Street
Melville, Saskatchewan
Welcome to 368 Manitoba in Melville - a well-kept home offering 1100 sq. ft. of comfortable living space. The main floor features a spacious kitchen with a separate dining area, a cozy living room with an electric fireplace, two bedrooms, and a 4-pc bathroom. Upstairs, you’ll find two more generously sized bedrooms. The full basement houses the laundry and is wide open for future development. One of the main-floor bedrooms offers direct access to a good-sized deck and backyard. This room was previously used as a laundry area and and could easily be converted back if desired. The backyard is partially fenced, and the property includes a detached garage and driveway, providing plenty of off street parking. Recent updates include a new furnace, central air, and water heater (2021), plus updated kitchen and second-floor windows. 100-amp electrical panel. (id:51699)
3 Moki Bay
Kenosee Lake, Saskatchewan
TITLE LOT in Village of Kenosee Lake - NEW SUBDIVISION located Directly up from the Lake Front. Large Southwest Lot on Moki Bay (Last lot available in this Bay) that backs on to the ravine and have back alley access - 0.28 Acres. SERVICED with Power to Dwelling; GAS, WATER, & GREY WATER SEWER Line to front of lot. A FANTASTIC OPPORTUNITY for your NEW BUILD or RTM! (id:51699)
1424 Faulkner Crescent
Saskatoon, Saskatchewan
Renovated spacious Bungalow with 4+2 bedrooms and Den. New hardwood flooring, New bathroom, New baseboards. New subfloor and vinyl flooring, Replaced insulated walls and drywall in the basement. Roof replaced 2019, Furnace and water heater 2016, Newer windows and doors. 1 detached garage, private garden with fruit trees, New Boarded deck and stone patio. Basement with separate entry, can be easily suited. Perfect for large family or rental property. (id:51699)
304 706 Confederation Drive
Saskatoon, Saskatchewan
Elevator access, Park-view top-floor condo in Parkside Place! This bright 1,376 sq ft 2-bed, 2-bath unit offers an open layout with morning sun and direct park views from the living room. Features include a large in-suite laundry room, wall A/C, spacious balcony with storage, , and one electrified parking stall. The condo is extremely quiet. Stairwell on one side hardly ever used by the current owner and elevator on other side. No attached neighbors. Top story, so nobody above you. Prime location near Confederation Mall, parks, schools, and Circle Drive. Vacant and move-in ready! (id:51699)
A & B 422 St Mary Street
Esterhazy, Saskatchewan
What an incredible opportunity to own a beautifully designed home with the added advantage of income potential from the adjoining, identical property. 422 St. Marys Street in Esterhazy is a thoughtfully crafted duplex offering approximately 1,200 sq ft per side, with a layout that delivers both comfort and practicality. The upper level of each unit features three generous bedrooms, a spacious linen closet, and an impressive oversized bathroom complete with a pocket lavatory and dual sinks—an ideal setup for busy households. The main floor welcomes you with an open-concept design highlighted by rich laminate flooring, crisp white cabinetry, a cozy natural gas fireplace, and a charming dining area perfect for everyday living. A convenient two-piece powder room completes the main level. Downstairs, each basement is ready for the next owner to add personal finishing touches. The current layout includes a simple three-piece bathroom, a dedicated storage room, and a large den that could function in a variety of ways. Quality construction and thoughtful planning are evident throughout, with features such as composite siding, ICF foundation, 200-amp electrical service, high-efficiency furnaces, separate utilities, private insulated garages, independent decks, and ample parking. Located within walking distance to downtown and essential amenities, this property stands out as a rare offering in Esterhazy. Each side is individually titled, though the seller prefers a package sale. For investors, both sides have reliable tenants and a strong rental history. For buyers seeking a primary residence with income potential, this type of property may be purchased with as little as 5% down—an advantage not typically available when acquiring a stand-alone rental, which often requires 20% or more. A unique opportunity like this is truly hard to find. (id:51699)
Regina Ne Growth Plan 48 Acres
Regina, Saskatchewan
48.49 acres of Potential Land for development north of Inland Drive. This investment land parcel priced at $7425 per acre is located within the boundaries of the City of Regina Future Growth Plan. Surrounding properties are developed to commercial lots and Residential acreages. Expected growth and population boom in Saskatchewan. Saskatchewan has a wealth of resources that are the envy of nations: Agriculture, Potash, Uranium, and other critical minerals, as well as, Oil. The world is watching as Saskatchewan achieves technological firsts in Crop Science, Plant Protein, Agricultural Equipment, and Renewable Energy. The province has a diversity of resources that has enabled it to weather global economic cycles. In fact, the province has seen record population, employment, investment and export growth in the past decade. Report by The Conference Board of Canada states a host of investment projects will be breaking ground over the next few years, and we expect real business investment to grow. Seize this exceptional investment opportunity and position yourself at the forefront of Saskatchewan's flourishing real estate landscape. Contact us now for more details and secure your stake in this promising venture! (id:51699)
511 J Avenue S
Saskatoon, Saskatchewan
Opportunity awaits in the heart of Riversdale! This 3-bedroom, 2-bathroom home is ready for a new owner to bring their vision and unlock its potential. The main-floor bedroom was previously used as a laundry room, giving you flexibility to set up the space however it best suits your lifestyle. Outside, you’ll enjoy a fully fenced yard, single garage, storage shed, perfect for a morning coffee or evening fresh air. Inside, the main floor features a convenient 2-piece bath tucked under the stairs, while the second level offers a full bathroom with tub, vanity, and toilet. The basement is best suited for utilities and a bit of extra storage. The kitchen could use some refreshing, but newer cabinets are already on site and ready for installation. The current owner has also completed several updates, including newer flooring in the living and dining areas and multiple PVC windows for improved efficiency. With newer homes in the area—including one right next door—you’re surrounded by positive growth. Located steps from Riversdale’s shops, restaurants, parks, and amenities, this property is an excellent opportunity to build sweat equity and make a space your own. Call today to book your showing! (id:51699)
42 2nd Street
Tompkins, Saskatchewan
Welcome to small-town living at its finest! Located in the friendly and quiet community of Tompkins, Saskatchewan – right on the Trans-Canada Highway and only 40 minutes from Swift Current – this beautifully maintained mobile home offers the perfect blend of comfort, convenience, and space. Step inside this bright and spacious open-concept gem featuring vaulted ceilings and an abundance of natural light. The inviting living room flows seamlessly into the modern kitchen and dining area, complete with a convenient pantry – ideal for everyday living and entertaining. The home boasts three generous bedrooms, including a large primary suite with a walk-in closet and a luxurious 4-piece ensuite bathroom. Everything is on one main floor – no stairs, just easy, comfortable living. Outdoor living is a dream here! Enjoy summer barbecues and relaxing evenings on the huge deck. The massive 100 x 122 ft lot provides tons of room for gardens, toys, RVs, or simply enjoying the wide-open space. Multiple sheds offer excellent storage, and the insulated + heated single-car garage is perfect for projects or keeping your vehicle cozy year-round. Pride of ownership shines throughout – this home has been meticulously cared for and is truly move-in ready. If you’re looking for affordable, low-maintenance living in a calm, welcoming community with quick highway access, this is it! Must be seen to be fully appreciated. Call today to book your private tour. (id:51699)
65 Sunrise Estates
Assiniboia, Saskatchewan
Located on the quiet east edge of the Town of Assiniboia, this beautifully maintained property is truly move-in ready. The home emphasizes open-concept living, featuring abundant natural light from large windows. The kitchen is fully equipped with an island, pantry, updated cabinetry, and upgraded stainless steel appliances. The desirable split-bedroom floor plan includes a luxurious master suite complete with a 4-piece ensuite bath (featuring a Jacuzzi tub) and a huge walk-in closet, while two additional bedrooms and a second 4-piece bath are situated on the opposite end—one of which also has a walk-in closet. Step outside to enjoy the extremely large deck, which measures approximately 32 feet long and is divided into an two areas one approx. 16x16 ft and another of approx. 16x10 ft, all while overlooking an unbroken prairie view. The deck also features convenient under-deck storage. For the hobbyist or car enthusiast, double detached garage (approx. 20 x 30 ft) is fully insulated, heated, and provides exceptional space, truly serving as the ultimate "Man Cave." Property bonuses include 2 storage sheds, RV parking with a 30-amp hookup, and a generator plug for back-up convenience. Home has insulated deck skirting and a thermal barrier underbelly. (id:51699)
236 12th Street E
Prince Albert, Saskatchewan
Welcome to 236 12st East in the heart of Midtown, this home is situated on a very large mature lot, This home is some what of a fixer upper but could be turned into a very nice property, large living and dinning rooms, main floor laundry, four bedrooms. There is a four piece bath on the main level and a three piece on the second level. When entering the back yard you will notice that it is fully fenced, there is also a 22 x 26 heated garage in the back with year around alley access. If you are a handy person or like reno projects this might be the property for you. Call a realtor to view. (id:51699)
104 5a Street S
Wakaw, Saskatchewan
Welcome to this awesome 1664 square foot home in the town of Wakaw! This 3 bedroom 2 bathroom is perfect for a first time home owner, small family, retired, or anyone looking for a rental property. With a brand new furnace, walk in tub, washer and dryer, stainless steel kitchen appliances, single detached garage on a nice big lot. An addition of over 300 square feet is awesome for an extra family room or rec room. Call your agent soon before this one is gone! (id:51699)
411 Service Road E
Shellbrook, Saskatchewan
2.4 acres of commercial highway property in Shellbrook. Located along Service Road , south side of the highway, this prime real estate is a rare opportunity, suitable for most any commercial endeavor. Environmental study is complete and can be provided. This property has a 30 x 30 insulated shop, asphalt covers a major portion on the front of property there is also power, gas, phone, and water. Call realtor to view. (id:51699)

