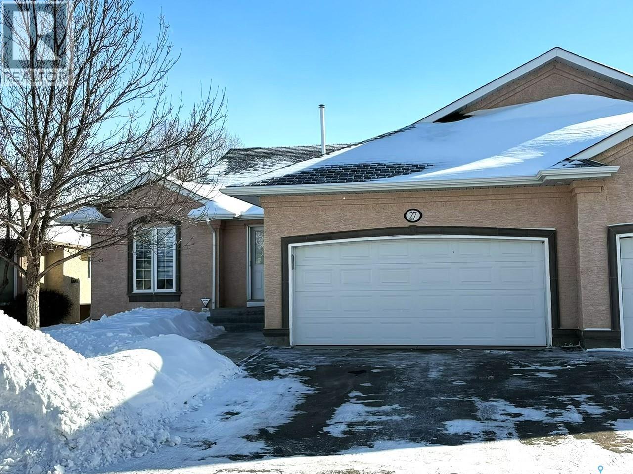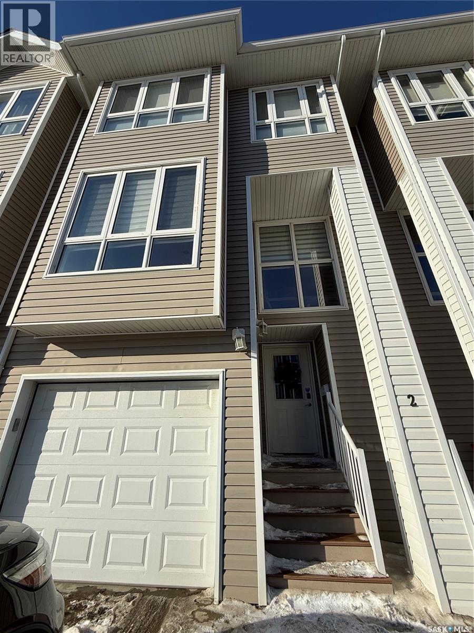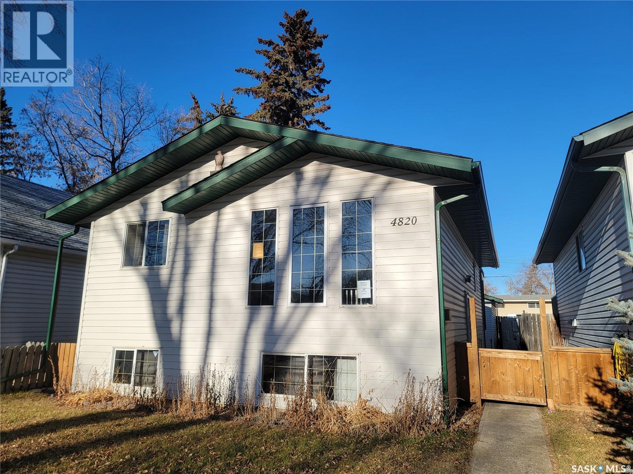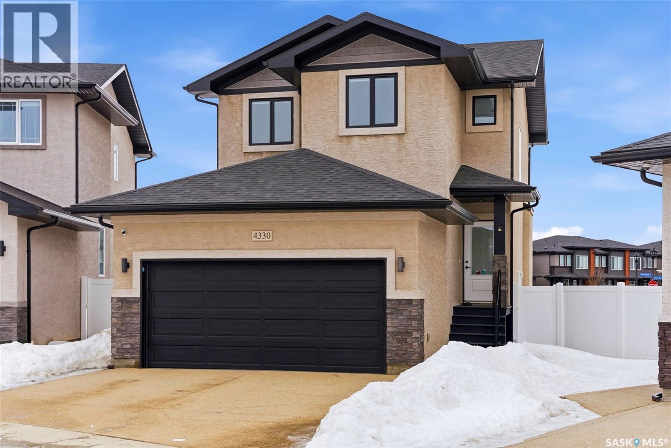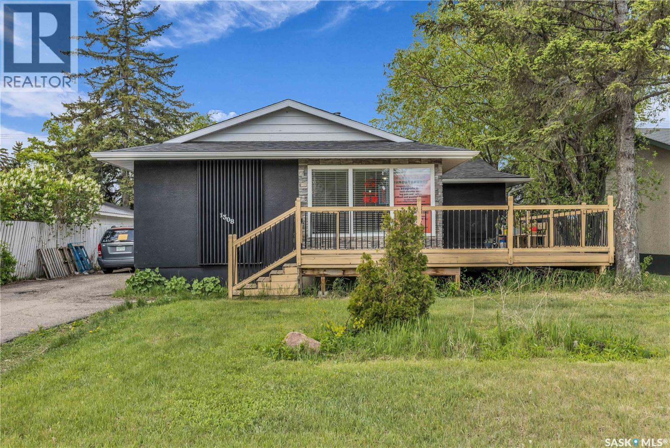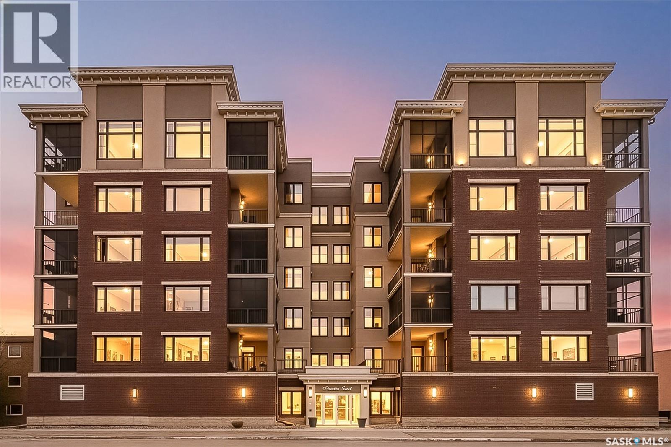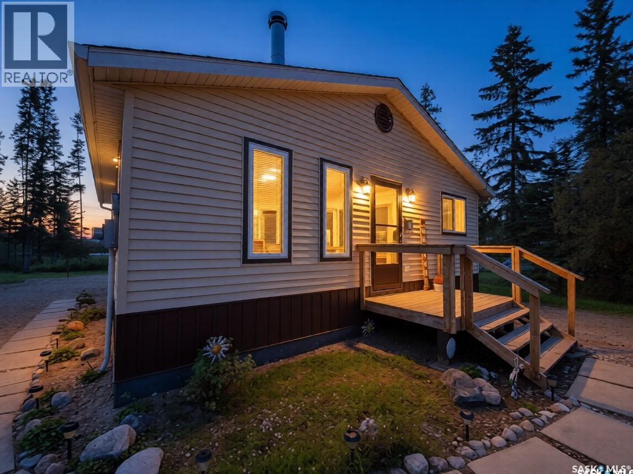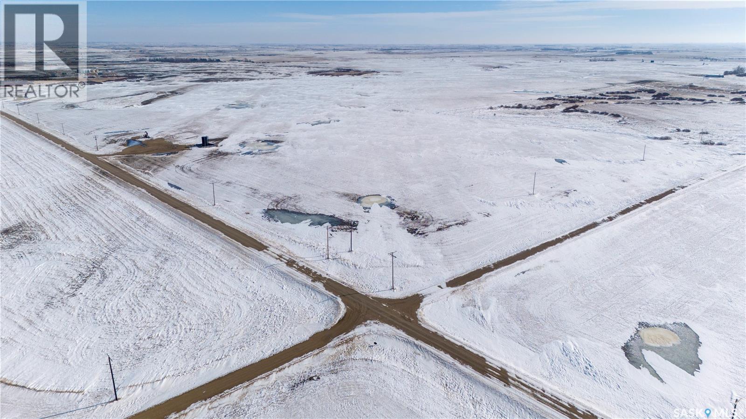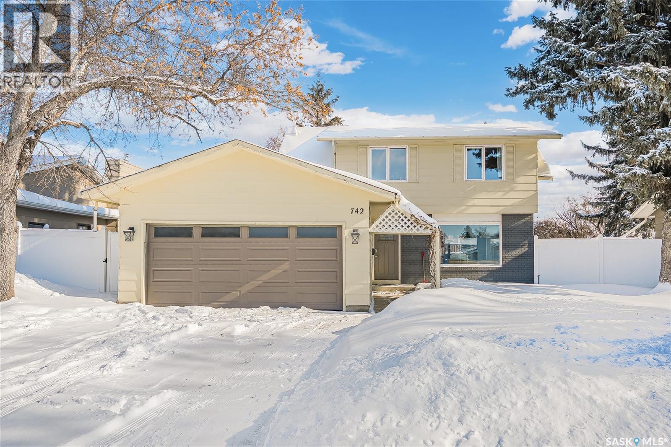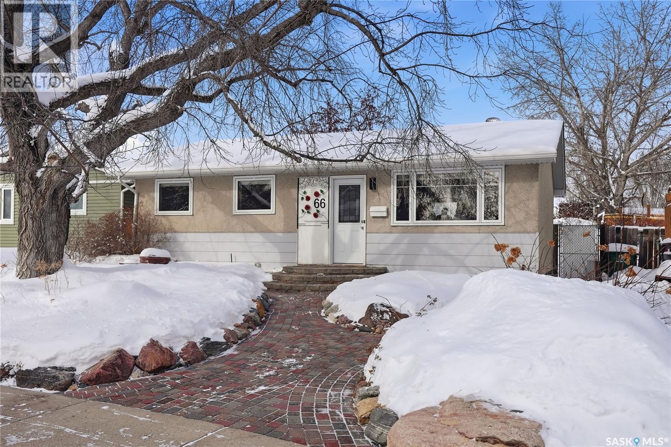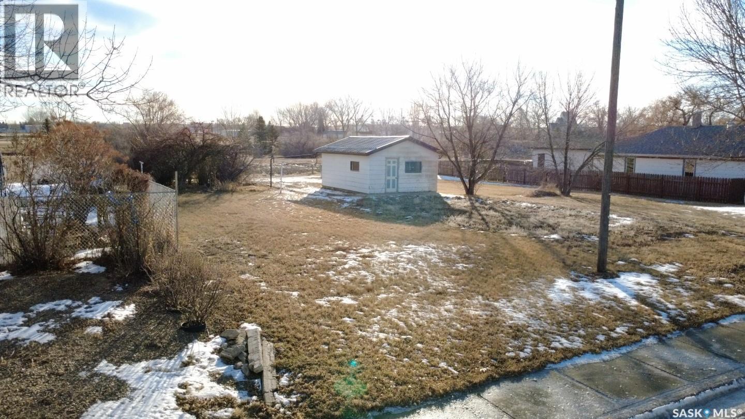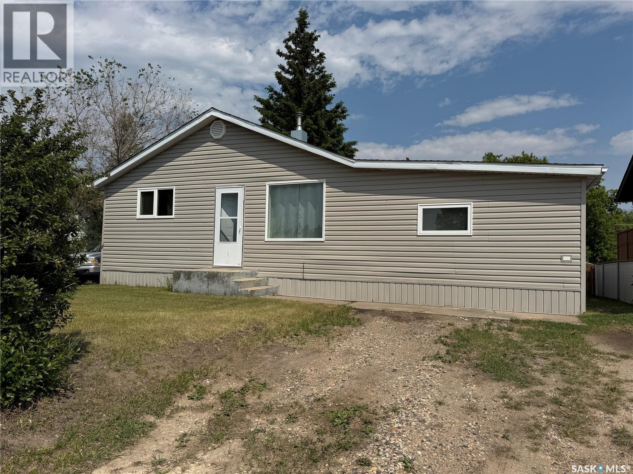27 27 - 330 Stodola Court
Saskatoon, Saskatchewan
Welcome to ArborGlen Estates — Peaceful Living Backing Arbor Creek Park Unit 27 is the perfect place to begin your next chapter. Located in a gated community with minimal yard maintenance (handled by the HOA), this 1,198 sq ft bungalow offers comfort, quality, and convenience in the heart of Arbor Creek. Inside, you’ll find a bright, open-concept layout with vinyl plank flooring flowing from the foyer into the spacious kitchen and dining areas. The kitchen features soft-close cabinetry and high-end stainless steel appliances — stove, fridge, built-in dishwasher, and microwave exhaust fan. A large pantry includes laundry hookups for those who prefer main floor laundry. The living room is filled with natural light thanks to multiple windows and garden doors that lead to a private deck backing green space. The deck is built with composite decking, acrylic glass panels, regal railing, and a natural gas BBQ hookup — perfect for relaxing or entertaining. The primary bedroom easily fits a king-sized bed and includes dual closets and a 3-piece ensuite with a spacious vanity. A second bedroom on the main floor is ideal for guests. From the front foyer, enjoy direct access to a 20’ x 22’ heated double attached garage, adding everyday convenience. Downstairs, the fully developed lower level offers a large family room, a den/office, a stylish 3-piece bath, ample storage, and a utility room with a newer furnace, hot water heater, and air exchanger. Additional Highlights: • Central air conditioning • Central vacuum • Quick access to Arbor Creek walking paths • Close to University Heights and Brighton amenities • Recent upgrades: shingles, furnace, water softener, flooring, garage overhead natural gas heater This one-owner home has been meticulously maintained and thoughtfully updated. A rare opportunity in ArborGlen Estates — turn-key ready for you to move in and enjoy. As per the Seller’s direction, all offers will be presented on 03/02/2026 12:00PM. (id:51699)
2 697 Sun Valley Drive
Estevan, Saskatchewan
If you're looking for low maintenance home ownership without sacrificing on space and style then this is the one for you! This gorgeous townhouse offers so much for singles, families, or couples! Entering into the main floor you'll find a spacious foyer with closet. Down a couple of steps to the attached heated garage, utility room, and a huge bright bonus room with 2 piece bathroom and patio doors leading out onto the private patio. This space offers so much flexibility for a play room, family room, gym, office, you name it! Up to the main level you find the impressive open concept kitchen/dining/living room. This is the hub of the home with tons of space for entertaining, cooking, and hosting large family dinners should you wish! With large windows throughout, the natural light is beautiful throughout. The kitchen boasts a large eat up island, stainless steel appliances and plenty of cabinetry. The living room features a gas fireplace and patio doors leading to the deck where you can BBQ and watch the sunset. Completing this level is a 2 piece powder room. Upstairs are three bedrooms, two bathrooms, and laundry conveniently as well. The primary bedroom is huge, with an envious walk in closet and full four piece en suite with a brand new tub. The two secondary bedrooms are also spacious with a four piece bathroom adjacent. This home truly has it all, quick possession available. (id:51699)
4820 46th Street
Lloydminster, Saskatchewan
Affordable East-Side Bi-Level — 4 Bedrooms, 2 Baths Welcome to 4820 46th Street, a well-kept 4-bedroom, 2-bath 1999 Built 864 sq ft. bi-level conveniently located near the business district. The bright main floor features a cozy living room, an eat-in kitchen, two bedrooms, and a relaxing jacuzzi tub in the main bath. The fully finished lower level adds a comfortable family room, two more bedrooms, a 3-piece bath, and a laundry/utility space—perfect for growing families or guests. Outside, enjoy a fully fenced yard, a deck for outdoor living, and a 22 x 24 detached garage with extra parking. With a bit of clean up this is A practical, move-in-ready home with great value and flexible space. Please Note: Property is Sold as Is* Outside, enjoy a fully fenced yard, a deck for outdoor living, and a 22 x 24 detached garage with extra parking. With a bit of clean up this is A practical, move-in-ready home with great value and flexible space. (id:51699)
4330 Kinloch Bay E
Regina, Saskatchewan
Welcome to 4330 Kinloch Bay E in The Towns—an impressive 2-storey home offering modern style, a functional family-friendly layout, and a huge fully fenced backyard. Built in 2021, this well-kept home features 1,609 sq. ft. above grade with 3 bedrooms, 3 bathrooms, and a bright second-floor bonus room. The main floor showcases an open-concept design with durable vinyl plank flooring, a stunning living room feature wall with electric fireplace, and a beautiful kitchen finished with quartz counters, two-tone cabinetry, tile backsplash, stainless steel appliances, gas range, and a large island perfect for everyday living and entertaining. The dining area overlooks the backyard and offers direct access outside. You’ll also appreciate main floor laundry and a convenient 2-piece bath. Upstairs, the spacious primary suite includes a 3-piece ensuite, while two additional bedrooms and a full 4-piece bath complete the level. The full basement is unfinished and ready for your future development, with a separate entry for added flexibility. Additional features include central A/C, on-demand hot water, sump pump, double attached garage, exposed aggregate double driveway, and parking for 4 vehicles. Situated on a generous 8,380 sq. ft. lot, this home offers excellent outdoor space and room to grow in a sought-after east Regina neighbourhood. (id:51699)
1308 Preston Avenue S
Saskatoon, Saskatchewan
Great investment/good revenue property in Holliston community! The main floor can be registered and used as a massage business. The two bedrooms +one bathroom basement has its own kitchen and laundry set with separate entrance. Total two sets of washer and dryer. property features with a front width 60sqft and length 143sqft rectangular big lot. The property has quick access to 8 street, many schools and amenities! A new school is built at the back of the property! The property also has commercial use, e.x: home business office. The main floor features with a bright living room, open dining room in the kitchen, three good size bedrooms and a 4-piece of full bath, has a stackable washer and dryer on the main floor as well. The basement comes with its own separate entrance, 2 bedrooms, a den, laundry area, 3-piece bathroom, kitchen and living room, another set of washer and dryer. Great opportunity for the first time buyer and investors! Call for a view! (id:51699)
308 205 Fairford Street E
Moose Jaw, Saskatchewan
CAREFREE LIVING AT ITS FINEST....TERRACE EAST - Luxury Condo across from Crescent Park and a short walk to downtown. This south facing corner unit features 2 bedrooms, 2 bathrooms, 9ft ceilings, abundance of beautiful maple cabinets, large island, hardwood flooring in living room, dining room and both bedrooms, ceramic tile in kitchen and both bathrooms, gas fireplace in living room, in-suite laundry, central air and central vac. Additional features include a large screened balcony with hook up for a natural gas BBQ, underground heated parking and individual storage unit in basement. Terrace East also features an elevator, fitness center, guest suite, a well stocked library, mail room, beautiful lobby with stunning marble flooring, common room for private functions, security system and so Much More!!! Call Today for Your Private Viewing. (id:51699)
11 Norland Place
Candle Lake, Saskatchewan
This ONE checks all the boxes: Under $300k, four season, marina option, turn-key, fully furnished and ready to enjoy. Located in Island View Subdivision on a oversized pie shape lot, walking distance to beach, park & marina. This well maintained 728sqft, 2bedroom cabin has everything you're looking for in a lake property. Solid, low maintenance, with brand new back deck, newer shingles, windows and kitchen cabinets. The inside has a cozy welcoming cabin feel, with varnished wood flooring throughout, pine finishings and wood fireplace to cuddle up to on those fall & winter days. The yard is gravel with firepit area, tons of room for a garage, 2 sheds and insulated heated pump house. Quick possession, 1400gallon water tank, 1000gallon septic, NG to building, Weeping tile, sump pump. Located in Island View Subdivision featuring a beautiful beach and park, marina, quiet cul-de-sac setting, and direct access to walking and quad trails. Come check out the VALUE in this great property. This could be #yourhappyplace (id:51699)
4 Quarters Near Halbrite, Sk (Nk Hodgen)
Griffin Rm No. 66, Saskatchewan
Great opportunity to acquire four quarter sections of good quality grainland with assignable oil surface leases located near Halbrite, SK. The land is rated “K” & “L” for productivity by SCIC and features a very respectable 54.43 SAMA Final Rating Weighted Average. SAMA field sheets identify 557 cultivated acres (Buyers are encouraged to conduct their own due diligence regarding the number of acres suitable for crop production). These four quarters also benefit from annual oil surface leases currently generating approximately $33,475.00 in yearly income. The oil surface leases are to be assigned to the Buyer at closing. The land is rented out for the 2026 cropping season and will be available to be farmed after the 2026 crop is harvested by the tenant. This parcel would be a valuable addition to an existing land base in the Halbrite/Weyburn area and presents an excellent investment opportunity for those looking to tap into Saskatchewan’s vibrant agriculture sector. Offers to purchase should be submitted to the Seller’s Brokerage in writing by 12:00 PM on Tuesday March 31, 2026. Highest or any offer not necessarily accepted. As per the Seller’s direction, all offers will be presented on 03/31/2026 12:00PM. (id:51699)
742 Trent Crescent
Saskatoon, Saskatchewan
Welcome to this spacious 1,690 sq. ft. two-storey home in sought-after East College Park! With 4 bedrooms and 4 bathrooms, this home offers the space, flexibility, and location today’s families are looking for — all within walking distance to Roland Michener Elementary School. The main floor features two separate living areas, giving you options for a formal sitting space, TV room, or playroom. The bright dining room is filled with natural light and offers plenty of room for family dinners and entertaining. Large windows throughout the home create a warm and welcoming feel. Upstairs you’ll find a full 4-piece bathroom and four comfortable bedrooms, which include a spacious primary bedroom complete with its own 2-piece ensuite. The non-conforming basement suite includes separate laundry, making it ideal for extended family, guests, or as a mortgage helper. Whether you’re looking for extra income or multi-generational living, the lower level provides excellent flexibility. Outside, the fully fenced mature backyard is a standout feature, with updated vinyl fencing on two side of the yard. Enjoy summer evenings on the deck with built-in seating and new planter boxes — perfect for anyone with a green thumb. With alley access and potential for RV parking, plus a double attached garage and three additional parking spaces on the driveway, there’s no shortage of parking or storage options. Located in an established, family-friendly neighbourhood close to schools, parks, and amenities, this East College Park home is one you won’t want to miss! (id:51699)
66 Confederation Crescent
Saskatoon, Saskatchewan
This is not your typical Confed Park bungalow. This 850 sq ft home goes well above and beyond what you would expect in the area, with thoughtful upgrades, serious pride of ownership, and future flexibility for a suite. Bright, open, and dialed in from top to bottom. The main floor features 2 bedrooms, including a spacious primary that was previously two bedrooms and could easily be converted back to create a 3 bedroom main floor layout if desired. The recently renovated kitchen showcases top quality finishes and opens seamlessly into the living room, creating an inviting open concept space filled with natural light. Laminate flooring runs throughout the main floor, while the basement features durable vinyl plank flooring. Both bathrooms have also been recently renovated with extensive tile work and quality finishes. The main floor offers a sharp 4 piece bathroom, while the basement includes a modern 3 piece bath. Laundry is conveniently located in the utility room. Downstairs, plumbing and electrical hookups are already in place for a future basement kitchen, offering excellent potential for anyone considering adding a basement suite. Outside is where this property really separates itself. The front and back yards have been meticulously landscaped with an abundance of perennials and patio block accents, designed by the seller, a retired landscaper. There is a double detached garage at the rear of the property plus dedicated RV parking beside it, giving you rare flexibility and storage. If you are looking for a move in ready home that stands out from the rest, this is it! As per the Seller’s direction, all offers will be presented on 03/02/2026 10:00AM. (id:51699)
61 14th Avenue Se
Swift Current, Saskatchewan
Situated on an impressive 100 x 150 lot (4 full lots!), this property offers an incredible amount of space and opportunity. Backing onto beautiful open green space and just steps from the creek and community garden, you’ll love the peaceful, natural setting right in town. Tucked into a quiet south-side location, this yard provides privacy, room to roam, and endless potential, whether you’re dreaming of a large shop, additional garage space, garden oasis, or exploring future development possibilities. With its size, setting, and layout, this is also a fantastic opportunity for income property potential. Rarely do properties offer this much land in such a desirable and tranquil location. (id:51699)
410 6th Street E
Wynyard, Saskatchewan
Welcome to 410 6th Street E, Wynyard—a cozy yet generously sized 2-bedroom, 1-bathroom home offering 1,264 sqft of well-planned living space, priced affordably at $115,000. Inside, you’ll be impressed by the expansive living and dining areas, offering beautiful light, warm-toned flooring, and a layout perfect for entertaining or relaxing in comfort. Functionality is a standout here, with two separate mudroom entries—one off the side and another at the back that doubles as a laundry room. From this back entry, garden doors lead directly onto a newer raised deck, ideal for sunny mornings, weekend BBQs, or enjoying your fully fenced backyard. The kitchen is bright and spacious with plenty of cabinetry and a window overlooking the yard, creating a welcoming hub of the home. With three exterior access points and plenty of storage, this home is built for everyday ease. Perfectly located in a quiet, family-friendly neighborhood, you're close to Wynyard Elementary, Wynyard Composite High, multiple community parks, a swimming pool, arena and curling rink. Whether you're just starting out, looking to downsize, or seeking an investment opportunity, this home offers exceptional value and versatility in the heart of Wynyard. (id:51699)

