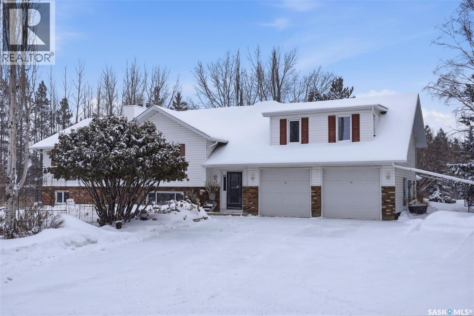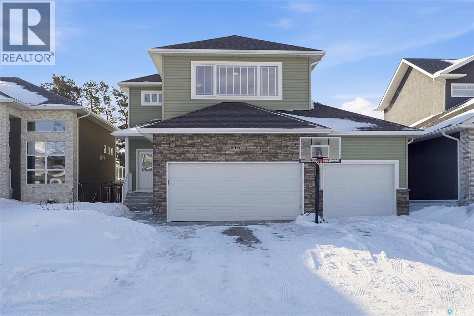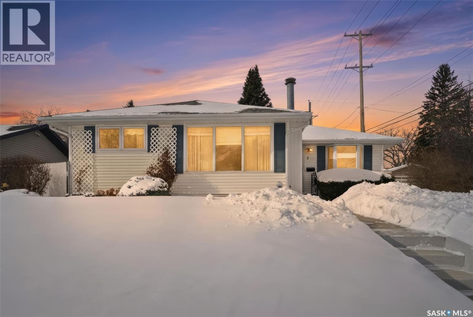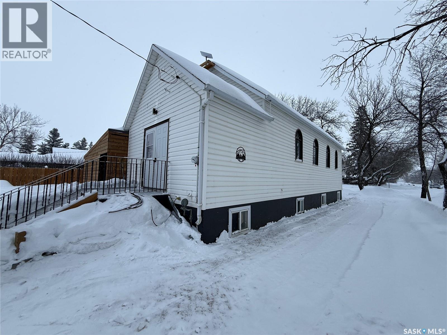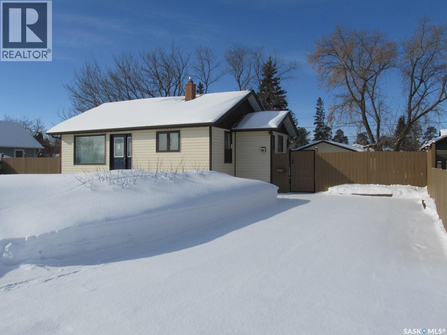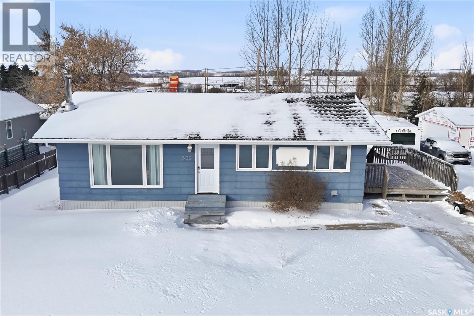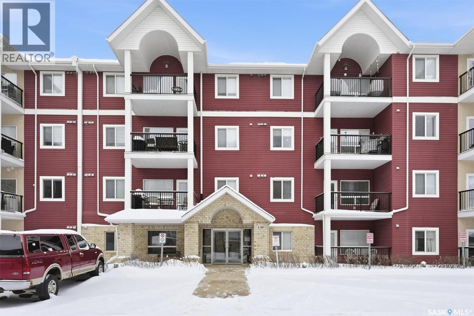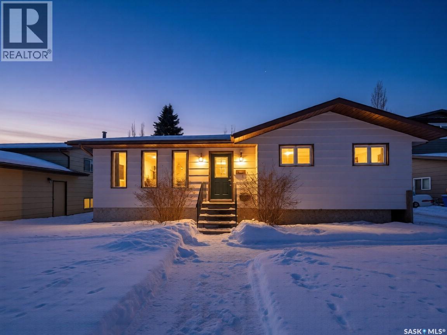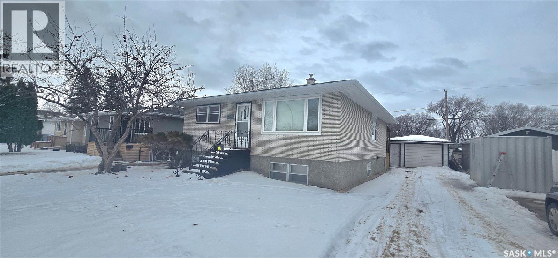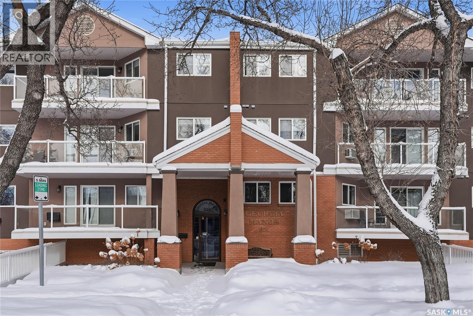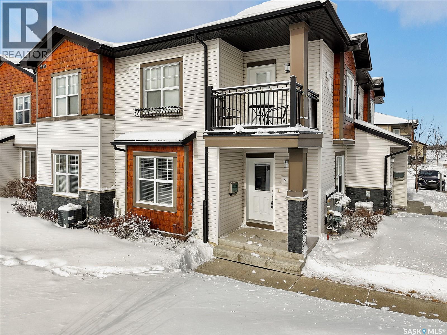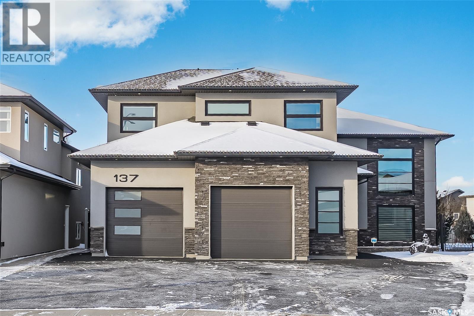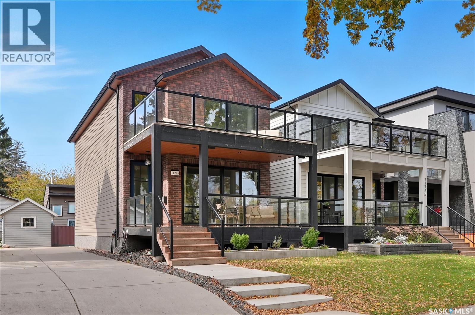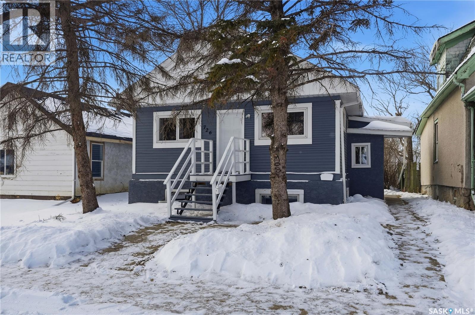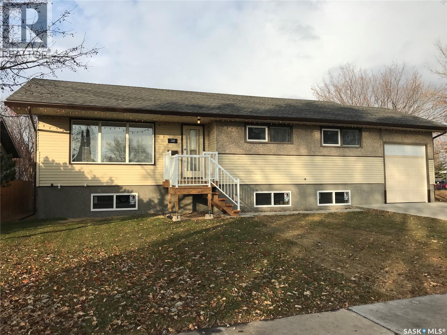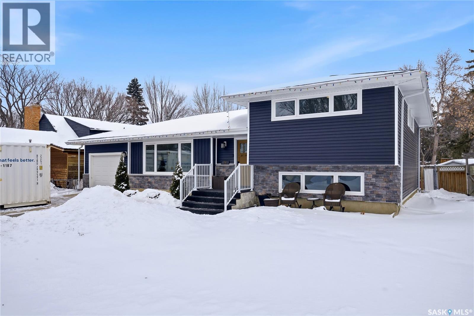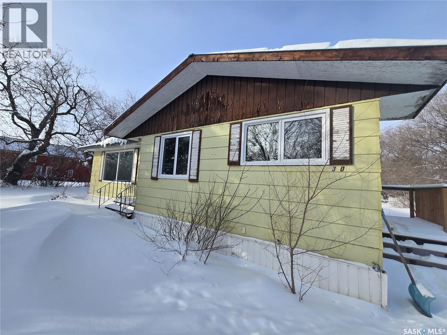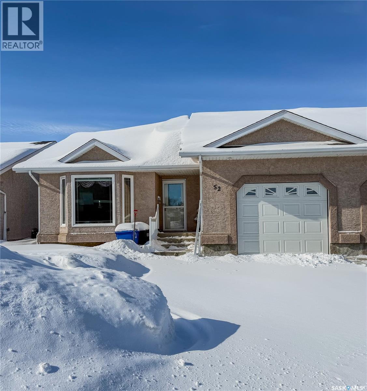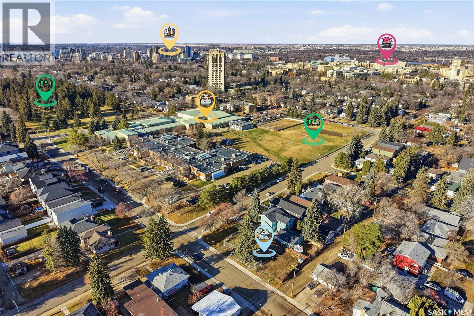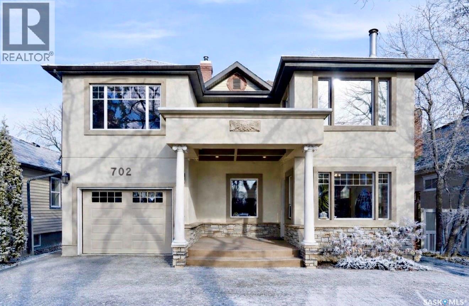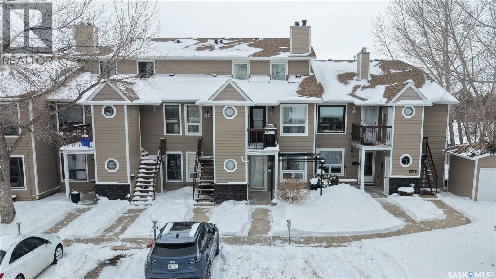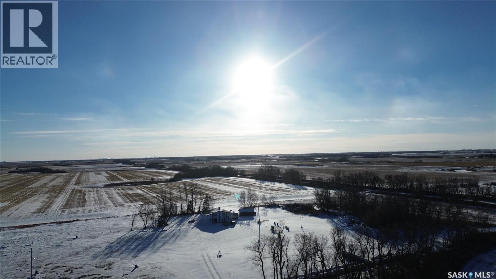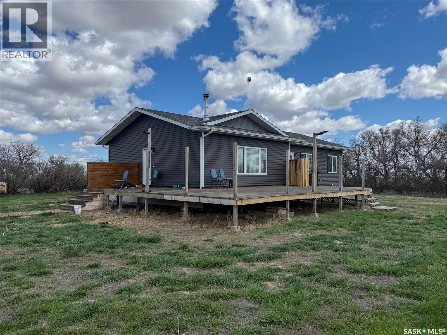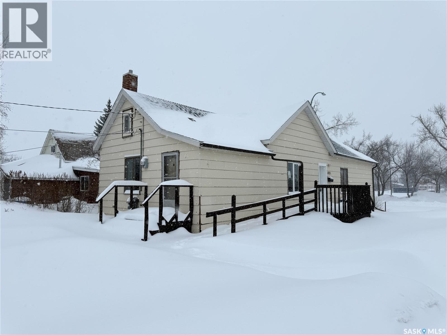475 Dalmeny Road
Corman Park Rm No. 344, Saskatchewan
What an incredible 80-acre acreage! This stunning bi-level home is filled with natural light and offers 4 spacious bedrooms, including an impressive 472 sq. ft. primary suite. The living room features vaulted ceilings and a striking floor-to-ceiling stone fireplace, creating a warm and inviting focal point. The basement is supported by a steel beam, allowing for a beautiful future build-out with oversized windows. The home is serviced with city water and natural gas, offering the comfort of urban utilities in a peaceful country setting. The oversized 26' x 22' garage provides excellent flexibility, with easy potential to expand to a 4- or even 6-car garage—either by extending to the rear for two additional vehicles or to the side for a third bay. The shop (including all tools) with in-floor heating adds even more value and functionality. The barn features ¾-inch plywood exterior sheeting, ready for siding or another exterior finish of your choice. Multiple outbuildings add versatility for storage, livestock, or hobby use. Ideally located on pavement, door to door, just west of Saskatoon, approximately 6 minutes from the city, this property also includes prime grain land currently leased to a local farmer, providing added income potential. A rare opportunity combining space, location, and endless possibilities—this acreage truly has it all. As per the Seller’s direction, all offers will be presented on 03/02/2026 5:00PM. (id:51699)
516 Atton Lane
Saskatoon, Saskatchewan
Welcome to 516 Atton Lane, ideally located backing the walking paths in Evergreen! This 2,030 sq ft home boasts a triple garage and one of the most sought-after locations in the neighborhood, as well as 3+1 bedrooms and 4 bathrooms. The south-facing backyard gets full sun all day and offers gorgeous views with both privacy and space. The main floor features an open layout with large windows bringing in natural light from the south. The kitchen has white shaker cabinetry, a dark maple island, corner pantry, stainless steel appliances including a gas range, and plenty of storage. The living room includes a gas fireplace with stone surround. There is also main floor laundry for convenience and a lovely 2-piece bath. It also features beautiful hardwoods and tile throughout! Upstairs you’ll find a large bonus room with huge windows, perfect for gaming, tv nights and gatherings. There are also three good-sized bedrooms and two bathrooms. The huge primary bedroom overlooks the greenspace and includes a walk-in closet with built-in cabinetry and a luxurious four-piece ensuite with separate tiled shower, vanity, and a corner jetted tub. The fully developed basement could be used as a potential secondary living space with its own separate entry from the garage. It is completely finished and includes a a family room with an electric fireplace, built in speakers and a fabulous wet bar with cabinetry, mini fridge and dishwasher. There is a great 4th bedroom office space and a lovely 3 piece bath with a walk in shower as well. One of the standout features of this property is the finished, electric-heated triple attached garage, with direct overhead door access to the yard. Additional features include central air conditioning, on demand water heater, a large shed, and a maintenance-free composite deck overlooking the greenspace. Call your Saskatoon agent today to view this amazing home before its gone! As per the Seller’s direction, all offers will be presented on 02/28/2026 6:00PM. (id:51699)
3 Valens Drive
Saskatoon, Saskatchewan
Very well care for family home across the street from Henry Kelsey scool and park. All major upgrades have been completed:- windows, shingles, furnace, water heater, AC, and more. Newer carpet and lino within the past year or so. Available for immediate possession. Call your favorite Realtor to view. Presentation of Offers Sunday March 1st. As per the Seller’s direction, all offers will be presented on 03/01/2026 5:00PM. (id:51699)
201 1st Street Ne
Watson, Saskatchewan
Welcome to this truly unique, one-of-a-kind home in the charming town of Watson—formerly a church and now beautifully transformed into a distinctive residential property full of character and warmth. From the moment you step inside, you’ll be impressed by the stunning architectural details, including soaring ceilings and breathtaking stained-glass windows that fill the space with natural light. The welcoming foyer opens into a spacious, open-concept main floor, creating an airy, inviting atmosphere. Just off the foyer is a beautifully finished 3-piece bathroom. The gorgeous kitchen features a central island, ample cabinetry, and stylish vinyl plank flooring that flows seamlessly throughout the main living areas. The kitchen opens to the bright living room, where the impressive stained-glass windows continue to showcase the home’s historic charm. Up a step, you’ll find the private primary bedroom (currently used as their bedroom but no closet or opening window) highlighted by a beautiful barn door that adds both character and functionality. The lower level offers additional living space with a large open family room, a 3-piece bathroom combined with a laundry area, and a separate storage/utility room. There is also a convenient exterior porch entrance providing direct access to the basement. Outside, the property continues to impress with a fully fenced yard offering privacy and space to enjoy. Relax or entertain on the large deck featuring a built-in hot tub area. There is also a designated garden space along with plenty of green space for outdoor activities. This exceptional property blends historic charm with modern updates—an incredible opportunity to own a truly special home in Watson. All appliances included and immediate possession available. Move right in and enjoy! (id:51699)
204 6th Street N
Nipawin, Saskatchewan
Have you been looking for the property with a large yard and a 2 car heated garage? This might be what you’ve been looking for! This 768 sq ft 2 bedroom home has seen many upgrades in the recent years including furnace, shingles, some windows and some flooring, central air conditioning, garage heater and more. Located on approx. 72x140 ft lot, this property has plenty of space for entertainment, and features a nice patio at the back yard, a parking spot at the front and 2 long parking spots at the back beside the 24x26’ garage, and with 2 sheds & a lean-to there is plenty of storage. Property is well treed for privacy and enjoyment! Make this your new home! (id:51699)
302 3rd Street W
Delisle, Saskatchewan
Welcome to 302 3rd Street West in Delisle, a spacious and functional 1040sqft bungalow offering four bedrooms and plenty of room for the whole family. The main floor features a bright, open-concept living area, two comfortable bedrooms, an updated main bath, and the convenience of a dedicated mudroom with main-floor laundry. The main floor has been beautifully renovated with an updated kitchen including new cabinets, butcher block countertops, tile back splash, stainless steel appliances and gorgeous sink. The home also has newer modern flooring, fresh paint, new lighting, baseboards, and trim, creating a clean and contemporary feel throughout. Beyond its practical layout, this home offers extensive upgrades that provide long-term value and peace of mind. The house was moved onto a new ICF foundation in 2002, delivering outstanding insulation and energy efficiency. Recent exterior improvements feature new shingles on both the house and garage, along with new windows and exterior doors to enhance comfort and efficiency. Mechanical updates include a 2013 furnace, a 2021 water heater, and a 100-amp electrical service with an updated sub-panel and surge protector. The developed basement extends your living space with two additional bedrooms, a large family room, an extra bathroom and ample storage. Outside, you’ll find a generous lot and an impressive 24' x 26' heated double detached garage with 220 plugs, perfect for vehicles, storage, or a workshop setup, plus extra parking! Move-in ready and thoughtfully updated, this home offers space, comfort, and small-town living just a short commute from Saskatoon. (id:51699)
115 150 Pawlychenko Lane
Saskatoon, Saskatchewan
Welcome to this beautifully designed 979 sq. ft. condo located in the sought after Lakewood neighbourhood. This well appointed 2 bedroom, 2 bathroom unit offers a perfect blend of comfort, functionality, and modern convenience. The open concept layout features a stylish kitchen (microwave hood is new of Oct.2025) with granite countertops, ample cabinetry, and seamless flow into the dining and living areas. Ideal for both everyday living and entertaining. The bright and spacious primary bedroom includes a private ensuite, while the second bedroom is thoughtfully equipped with a Murphy bed and built in desk, making it an excellent option for guests, a home office, or flexible living space. Additional highlights include in suite laundry (new washer/dryer 2026), central air conditioning, and hot water in floor heating for year round comfort. The unit comes with two parking stalls, one underground and one above ground, offering both convenience and value. The well managed building boasts an impressive list of amenities, including a guest suite, exercise room, amenities room, two elevators, and ample guest parking. Ideally located close to shopping, walking paths, parks, and other Lakewood conveniences, this condo offers exceptional low maintenance living. An excellent opportunity for professionals, downsizers, or investors alike. (id:51699)
3205 Bliss Crescent
Prince Albert, Saskatchewan
Location, lifestyle, and value in Crescent Acres. This well-maintained 5 bedroom, 3 bathroom home offers excellent space for a growing family and includes an oversized 24 x 30 detached double garage. The main floor provides three bedrooms and two bathrooms, including a 3-piece ensuite. The bright living and dining areas offer great functionality, with the option to create a more open-concept layout as the separating wall is non-load bearing. Patio doors off the dining area lead to a large back deck. The fully developed basement includes two additional bedrooms, a 2-piece bathroom with rough-in for a future shower or tub, a spacious rec room, bonus room, office space, and a large utility room with ample storage. Additional highlights include: quick possession, central air conditioning, new stove, fresh paint, updated windows and shingles, low maintenance yard, 220V, 2nd rear garage access and work bench. Ideally located across from a park and within walking distance to two schools, this is an excellent opportunity to own in one of Crescent Acres’ most desirable locations. This could be #yourhappyplace (id:51699)
422 Mullin Avenue E
Regina, Saskatchewan
Situated on a quiet street, 422 Mullin Avenue offers a rare opportunity to own a well-cared-for 1,080 sq. ft. bungalow that has been maintained by the owner. This inviting home features a practical and welcoming layout, beginning with a bright living room accented by original hardwood flooring and a large east-facing picture window that fills the space with natural light. The kitchen and dining area are designed for everyday living and entertaining, featuring oak cabinetry, a distinctive built-in china cabinet, and a clear view of the backyard. Convenient access from the kitchen leads to a covered rear deck, an ideal spot to relax, entertain, or enjoy summer mornings outdoors. The main floor is completed by three spacious bedrooms, a full bathroom, and ample storage throughout. The full basement provides excellent additional living space and is configured as a separate suite with its own power meter, offering flexibility for extended family, rental potential, or future development. Additional highlights include maintained yard with an established perennial garden. Notable updates include the back deck (2021), windows in the kitchen, dining room, and living room, house shingles (2019). Conveniently located with quick access to Park Street and Arcola Avenue, this home is close to downtown, east-end shopping, schools, and just steps from Candy Cane Park. This property is ready to welcome its next owners. A solid home in an unbeatable location—book your private viewing today. (id:51699)
202 921 Main Street E
Saskatoon, Saskatchewan
Welcome to #202 – 921 Main Street East, ideally situated in Saskatoon’s highly desirable Nutana neighbourhood. This bright and well-designed condo features 2 bedrooms, 2 bathrooms, and the bonus of both underground parking and an additional surface stall. This move-in ready space with its sunny southern exposure, feels welcoming and comfortable, complemented by a balcony ideal for enjoying natural light throughout the day. Enjoy the convenience of elevator access, underground parking, and an additional electrified surface stall — just a short distance from the University of Saskatchewan, Broadway, 8th Street, and downtown districts - this is an ideal home for anyone seeking walkable urban living in one of Saskatoon’s most established neighbourhoods. (id:51699)
611 1015 Patrick Crescent
Saskatoon, Saskatchewan
Check it this sought after main floor, bungalow style condo at the Ginger Lofts on Patrick Crescent in Willowgrove! This pristine condo offer ~ 1800 square feet of developed space with the developed basement. The main floor features an open concept living room and kitchen area with bamboo hardwood floors & quartz countertops & stainless steel appliances ( fridge is newer). There are two good sized bedrooms with brand new carpet. On this main level you will find a laundry room and 4 piece bathroom . Now to the basement...!! You will be wowed with this wonderful space. It features two dens ( with closets), a large games room and 3 piece bathroom with an awesome steam shower. The games room has a home theatre ( with a de-coupled common wall, sound dampening insulation and green glue acoustic dampening sealant). It also includes an Epson 4K HDR 10+ home theatre projector with high quality built in speakers. The ceiling tiles have two types of pot lights to create the desired ambiance! The entire condo has recently been repainted ! The location for this condo is lovely as it faces the interior and has a courtyard in the front. You will note that there is ample visitor parking close to this unit. This complex is pet friendly with board approval. This Willowgrove location is close to shopping and amenities in Willowgrove, University Heights ad Brighton & easy access to the U of S. Given this condo's excellent condition, size, basement and development , it will make a wonderful new home for one lucky family!! Be sure to call your favourite Saskatoon Real Estate Agent today to set up your personal viewing. (id:51699)
137 Gillies Bay
Saskatoon, Saskatchewan
Hidden away in one of Rosewood's most coveted bays, 137 Gillies Bay is a custom built 1,793 sqft modified bi-level that balances luxury with real-life practicality. You’re a short walk to schools, yet the location feels calm, quiet and exclusive. Vaulted ceilings keep the main level bright and open. The custom kitchen features beautiful cabinetry and upgraded appliances, plus the showstopper, a true Butler’s pantry loaded with an upright freezer, sink, extra prep space and storage that keeps counters picture-ready. The primary suite feels like a retreat, with one of the largest ensuites you’ll find in Rosewood, complete with a spa-level shower and tub. Heated floors run through every bathroom for next-level comfort. The oversized heated garage is built to function, with a bump-out, a dedicated 7x11 workspace, side-mount openers, tonnes of overhead storage, and a pass-through overhead door for easy backyard access. Yes, the big truck fits. The rubber-coated driveway adds durability you can see and feel. Handcrafted metal gates lead to a professionally designed, fully developed backyard that’s incredibly private with mature trees and thoughtful landscaping. Enjoy extra living space in the 14x12 enclosed sunroom, perfect for coffee or late-night conversations. The fully developed basement continues the vibe with a custom stone TV wall, built-in stereo speakers, and smart storage including under-stair solutions. Out back you'll find a shed plus a fully enclosed area under the deck to tuck things away. Storage, design, craftsmanship and location all come together here. Homes like this rarely hit the market. Contact your favourite Realtor today for a private tour. (id:51699)
1172a Spadina Crescent E
Saskatoon, Saskatchewan
Located on prestigious Spadina Crescent East, this stunning riverfront home is perfect for those looking for a family-friendly home in a sought-after neighbourhood. The main floor boasts hardwood flooring throughout with views from the oversized windows in the living room which opens seamlessly to the dining area and designer kitchen - complete with quartz countertops, an abundance of cabinet space, high-end appliances and island with seating. A convenient 2-piece powder room and mud room completes this level. The second floor features three generously sized bedrooms, including the primary suite with a private balcony offering gorgeous river views, spacious walk-in closet and ensuite complete with dual sinks, custom-tiled shower and separate water closet. Convenient second-floor laundry room adds to the home's functionality. The basement has been thoughtfully finished with a large family room, and an additional bedroom and full bath - perfect for teenagers or overnight guests. Outside you will enjoy river views from your front verandah or BBQing in your private backyard. The incredible oversized 2 car garage comes with electric vehicle plug, 15ft peak and a 3pc bath! Located close to schools, City Hospital, parks and downtown, don’t miss your opportunity to own a newer home in one of Saskatoon’s most desirable locations! (id:51699)
726 Cameron Street
Regina, Saskatchewan
Full Regulatory 2 bedroom suite that could pay most of your mortgage or investors can rent top and bottom . Completely renovated 2+ 2 bedroom bungalow shows very good and is in move in condition. House lifted and new basement was poured in recent years. Power and water are all separate up and down. Rare opportunity, shows like new inside , turn key rental or ideal for a home owner that wants to live up and rent out the bottom. Won’t last long call or text your realtor today ! (id:51699)
348 27th Street W
Prince Albert, Saskatchewan
Great investment opportunity in the heart of West Hill! This well maintained property features two self contained suites, offering excellent revenue potential or the flexibility to live in one unit while renting out the other. The main floor offers an inviting 3 bedroom and 1 bathroom unit complete with a bright living room highlighted by a large picture window. The kitchen provides ample cabinet space and flows seamlessly into the dining area where a garden door leads directly to the back deck. The fully developed basement includes a bright modern 2 bedroom and 1 bathroom suite with its own entrance. The completely renovated kitchen showcases stainless steel appliances, crisp white cabinetry and a large island with bar seating and connects seamlessly to the spacious living and dining area designed for comfortable everyday living. Both units also include their own in-suite laundry adding convenience for tenants or residents. Additional highlights include PVC windows, central air conditioning, newer ICF block foundation, a single attached garage, a fully fenced yard with alley access and a back deck for outdoor enjoyment. Ideally situated in a great West Hill location, this property is close to Arthur Pechey School, South Hill Mall, Alfred Jenkins Field House and Victoria Hospital making it an attractive option for tenants and homeowners alike. Whether you are looking to live in one suite and rent the other or secure a solid revenue property in a prime location, this opportunity is not to be missed. Book your showing today! (id:51699)
44 Hudson Drive
Regina, Saskatchewan
Welcome to 44 Hudson Drive in Regina’s desirable Parliament Place neighbourhood! This spacious and well-kept split-level home offers 1,988 sq. ft. above grade with a fully developed layout designed for comfortable family living. Featuring 5 bedrooms and 3 bathrooms, this home offers an excellent blend of space and functionality, including a primary bedroom with a 2-piece ensuite, multiple living and recreation areas, and a finished basement that provides even more room to spread out. The main floor includes a bright living room, dedicated dining area, and a generously sized kitchen with plenty of space for everyday living and entertaining. The third-level recreation room and large basement rec room offer flexibility for a family room, kids’ play space, home gym, or media area. This home has seen extensive updates over the years, including furnace (2014), kitchen and flooring on all 4 levels (2016), interior doors and baseboards (2017), upstairs bathrooms (2018), blown-in insulation, sewer line and shingles (2019), water heater (2021), garage door (2023), windows and casing/trimwork (2024), and exterior doors, siding, 1” exterior styrofoam insulation, exterior brick, eaves, soffit and fascia (2025). Energy-efficient features include 1” silverboard insulation, 18” blown-in attic insulation, and triple-pane argon gas-filled windows, contributing to an excellent average energy bill of approximately $85/month. Outside, you’ll find a large 7,426 sq. ft. lot with a fenced backyard, patio area, and plenty of room to enjoy the outdoors year-round. Parking is convenient with an attached garage and double driveway. Located close to schools, parks, shopping, and south Regina amenities, this is a fantastic opportunity to own a move-in ready home in a mature, family-friendly neighbourhood. (id:51699)
35 James Street
Kisbey, Saskatchewan
Welcome to 35 James Street in Kisbey! This charming home offers 1,172 sq. ft. on the main level and provides plenty of comfortable living space for families, first-time buyers, or anyone looking for a peaceful small-town lifestyle. The Main Level consists of the kitchen, Adjacent dining room, Large living room with great natural light, Three bedrooms,4-piece bathroom.Downstairs you’ll find even more usable space, including a cozy rec room, 3-piece bathroom, an Additional bedroom, Laundry area and Utility room. The house is sitting on a generous 100' x 200' lot, this property gives you all the room you need for gardening, outdoor projects, parking, or simply enjoying the open space. There’s plenty of potential to create the outdoor setup you’ve always wanted. (id:51699)
52 Russell Drive
Yorkton, Saskatchewan
Check out this listing that just come up on Russell Drive in Heritage Heights Neighborhood! This beautiful attached 1146sq foot home features 3 bedrooms including a 3pce ensuite, 4 piece bathroom and main floor laundry. Open concept kitchen with full sight to the living room for when you have guests! Backdoor deck right off of the kitchen! The fully finished and spacious basement also includes another generous size bedroom with a very large walk in closet. You will also find another 3 piece bathroom, a great sized rec room with a natural gas fireplace, another room that could be used as another bedroom or craft room. There is a fridge and two freezers that remain and you will find ample storage throughout! Other inclusions are a Weber Gas BBQ, a corner TV unit and a wall unit. Shingles were updated 4 years ago! This home has had only one owner and it was purchased at the construction stage whereas the owner was able to design the flow of the home. It is well thought out with great use of space from top to bottom. The basement could also be a great space for extended family to live or stay as well. The attached garage is 14’x22’ and includes some areas for storage as well. Outside you can sit outside on your deck and relax with your low maintenance yard. No lawn to cut just a couple of gardens and gravel if you so choose to continue it as one! There is a shed included with all contents staying which includes some gardening stuff. If you are looking for a low maintenance property in a great location in Yorkton then take a look! If you want to downsize your outside without sacrificing your inside space then this is a great option. These properties are very popular with rural folks coming from acreages or people that don’t have a lot of time for yard work. Easy in and out access to the main roads and super close to the mall and some restaurants for your convenience. Don’t wait to take a look at this one! (id:51699)
1401 Colony Street
Saskatoon, Saskatchewan
This fully prepared 50-foot corner lot with two parcel numbers provides a turnkey development opportunity, and with the house now completely removed, the lot is cleaned, level, and fully ready for construction. Whether you are planning your dream home or exploring an infill project, the site offers outstanding versatility. Build a large, custom residence designed to maximize the corner exposure with a triple attached garage and strong curb appeal, or subdivide the property into two 25-foot parcels ideally suited for contemporary homes with bright interiors and efficient layouts. With the land cleared and ready for construction, buyers and developers have the freedom to choose their builder and bring their plans to life immediately. The location is exceptional, offering walking distance to the University of Saskatchewan, three major hospitals including Jim Pattison Children’s Hospital, Royal University Hospital, and City Hospital, as well as the river, downtown, and Brunskill Elementary School. Situated in a mature, tree-lined neighborhood, the property also provides walkable access to Broadway, nearby shopping, and essential commercial amenities. The lifestyle offered here is unmatched, allowing you to walk to Merlis Belsher Place to watch Saskatchewan Huskies men’s hockey or to Griffiths Stadium to enjoy Huskies football—all within minutes of your front door. Immediate possession is available, giving you ample time to plan your future build before spring. (id:51699)
702 Queen Street
Saskatoon, Saskatchewan
Don’t miss this INCREDIBLE character home in one of Saskatoon’s most desirable neighbourhoods! A stately family home with a fully developed basement with separate entry. This property exudes pride of ownership with charm and professional updates throughout. Enter into the main floor to find a welcoming sunroom and foyer, living room with wood burning fireplace, and a formal dining with a bay window. At the heart of the home is a chef’s DREAM KITCHEN- spacious and beautifully appointed with quartz countertops, stainless appliances, and a sit-up eating area that opens onto a sitting room, overlooking a large deck and private yard. A 2-pc bath completes the main. Upstairs, you’ll find 3 bedrooms: a primary suite with an ensuite and a charming private deck of the master. Two additional lrg bedrooms and a newly renovated 3-piece bathroom complete 2nd flr. Large windows flood every room with natural light, highlighting the significant character. Extensive renovations and upgrades have been meticulously completed recently, blending heritage with modern class. The unique dev basement offers a modern living room, lounge and 1 bed layout with a sep entrance, 4-pc bath, 2x laundry, kitchenette, and a family room w/ gas fireplace — ideal for additional cash flow. The oversized, heated att garage includes a large attic storage area above. The front yard is low maintenance with a stamped concrete driveway providing parking 3 vehicles. The private backyard will impress w/manicured grounds: a two-tiered deck, garden boxes, artificial turf, curbing, and climbing vines. In total, there are three decks, including a covered front deck and the private balcony off the master. Upgrades include: furnace, hot water heater, shingles, garage, decks, kitchen, two bathrooms, basement development, many new windows, updated exterior, and driveway — the list goes on! This gem is ideally situated within walking distance to the river, downtown, U of S, and all hospitals, the location is unbeatable! (id:51699)
196 Cedar Meadow Drive
Regina, Saskatchewan
Welcome to 196 Cedar Meadow Drive situated in the Lakewood neighborhood just minutes from a convenient array of everyday amenities including a 7-11, restaurants, pharmacies, and a gym. This 1983 built, 721 square foot, 1 bedroom 1 bathroom, single level, townhouse style condo is in the Cedar Meadow Condo Corporation. Condo fees are $265 a month and include common area maintenance, exterior building maintenance, garbage, common insurance, lawn care, reserve fund, and snow removal. At the front of the home you’ll find a welcoming private professionally relaid patio surrounded by perennials with space for outdoor furniture and a BBQ! The pergola with new canopies may be included with an acceptable offer. You enter the home into the living room with an east facing window, modern laminate flooring and a custom built, oak entertainment cabinet. The dining room has space for a good sized table and chairs and features a vintage pull down light fixture adding charm and personality. The adjoining galley style kitchen has tile backsplash and the fridge, stove with ceramic cook top, dishwasher and microwave hood fan are all included. Off to the side is the laundry room with storage space and the included Whirlpool washer and dryer. The 4 piece bathroom presents a clean and sleek design. Finishing off the home is the bedroom with a large closet and ample room for all of your bedroom furniture. This beautifully maintained condo presents an exceptional opportunity for first time buyers, downsizers, or investors seeking a low maintenance property in a convenient location. As per the Seller’s direction, all offers will be presented on 02/28/2026 4:00PM. (id:51699)
15 Min Nw From Yorkton Acreage
Orkney Rm No. 244, Saskatchewan
Just a short 15 minute drive North of Yorkton off highway 9 and down a major grid, you will find a 30 acre, 3 Bed, 2 Bath property with an older 14x24 garage. A lot of the expense has been completed as a lot of work was required to get the property ready to start finishing the inside of the home. This was once thought to be the sellers forever property however life had different plans! Once a neglected overgrown property has now been cleared nice and open in the main yard with a beautiful mature shelter surrounding. Loads and loads of gravel were brought in for the main yard. Underground power and water lines were put in for several watering bowls to be added. A 200 amp outside service panel was added as well. The well was commissioned with new pumps. There is a septic tank and pump out. For your convenience the property is also hooked up to Yorkville Reverse Osmosis water so no need for the house to have various water treatment equipment. NEW Hot water tank, NEW Yorkville water reservoir with new pump for that as well. In the house there is some NEW pex plumbing, 200 amp service and a 2024 Built in Maytag dishwasher. Although the inside of the home needs renovating, the seller has gone thru the expense of NEW PVC Windows except a couple, NEW Asphalt roof with silverboard insulation underneath and NEW soffit and facia. The home sits on a concrete foundation with 2000 sq ft including a large vaulted family room which opens up to the second floor additional bedrooms, bath and loft area. The house original half moon design has been changed to be able to add on or add an attached garage. The house has been fully insulated with a combo of pink and stryrofoam with house wrap and ready for siding. There is a dugout that may still have some Trout and there is approximately 20 acres of hay land surrounding the property. There is amazing potential here to continue on and have a great hobby farm. Off Main grid with school bus service to Yorkton. Close to lake! (id:51699)
Hazlet Acreage
Pittville Rm No. 169, Saskatchewan
Welcome to your perfect country escape! Nestled on 9.73 acres just 12km north of Hazlet, SK, this stunning 1,506 sq. ft. home built in 2022 offers the best of modern living with a peaceful rural setting. If you've been searching for space, privacy, and the perfect setup for livestock, this acreage checks all the boxes! Step inside to a bright and airy open-concept living space, where natural light pours in, and every detail has been thoughtfully designed. The kitchen is a dream, featuring a large hidden pantry that keeps everything organized and out of sight. The living room is warm and inviting, complete with a beautiful stone wood-burning fireplace, perfect for cozy nights in. The spacious master bedroom is a true retreat, offering a walk-in closet and a private 4-piece ensuite. Two more bedrooms, another 4-piece bath, and a main floor laundry add to the convenience of this well-laid-out home. Downstairs, the unfinished basement is a blank slate, with a roughed-in bathroom already in place, ready for your vision! This home is built for efficiency, featuring a 200-amp electrical panel, a high-efficient hot water heater and a high-efficiency furnace - both run with propane. Outside, the partially fenced acreage is ideal for livestock, with corrals and plenty of outbuildings, including a single detached garage, pump house, cat house, smaller barn, and multiple sheds. Whether you're dreaming of a hobby farm, horse property, or just extra space to roam, this acreage offers endless possibilities. And let’s talk about Hazlet—a vibrant, welcoming small town just a short drive from Swift Current! This tight-knit community offers a K-12 school, Co-op Cardlock, skating/curling rink, Hazlet Café, post office, and a strong agricultural backbone. If you're looking for a peaceful country lifestyle with great amenities nearby, this is the place to be! (id:51699)
403 3rd Avenue W
Melville, Saskatchewan
If you’ve been waiting for an affordable way to step into home ownership—or looking for a solid addition to your rental portfolio—403 3rd Ave W is one to keep on your radar. This 1930 bungalow offers space, practicality, and plenty of potential at a price point that’s hard to ignore. Inside, you’ll find four bedrooms, giving you flexibility for family, roommates, a home office, or future tenants. The primary bedroom, although on the smaller side, does have a walk-in closet! The living room is comfortable and welcoming, while the kitchen and dining area provide ample room. A mud room with laundry hookups adds everyday convenience, and the 4-piece bathroom rounds out the main floor. Located directly across from a park, you’ll appreciate the open view and green space just steps away. The ramp to the home provides easy access, and the 100-amp service panel offers a solid starting point for future updates. This isn’t a luxury listing—and it doesn’t pretend to be. What it does offer is opportunity. With a little vision and some elbow grease, this could be a fantastic first home or an affordable investment property with room to grow. The property is being sold "AS IS, WHERE IS". As per the Seller’s direction, all offers will be presented on 03/04/2026 12:05AM. (id:51699)

