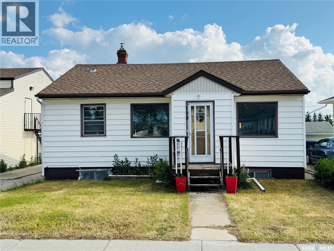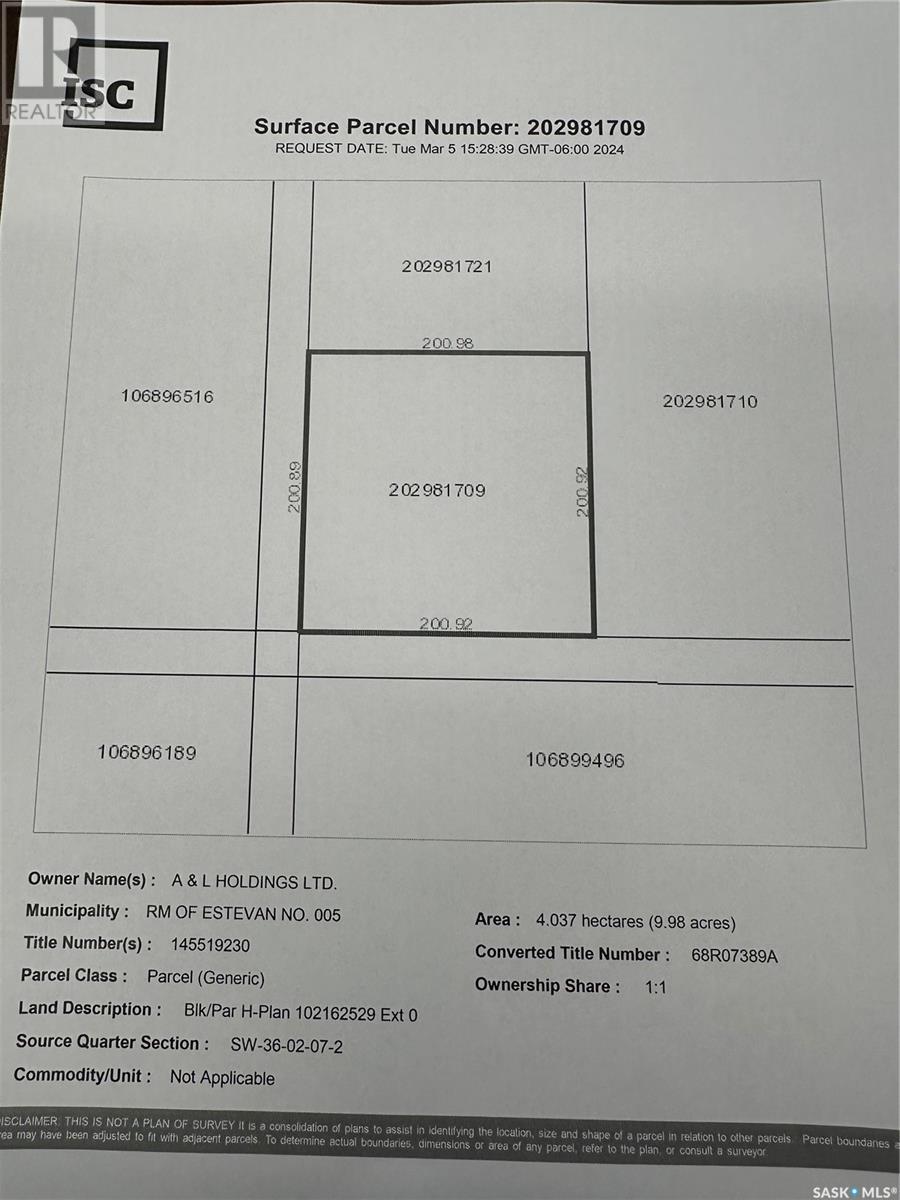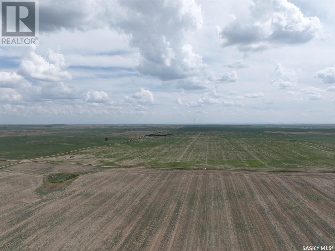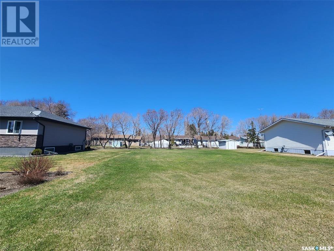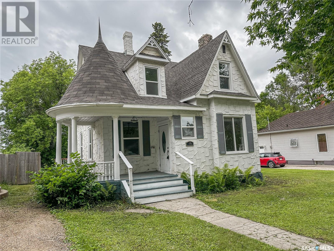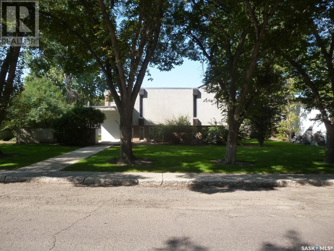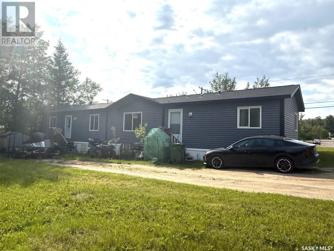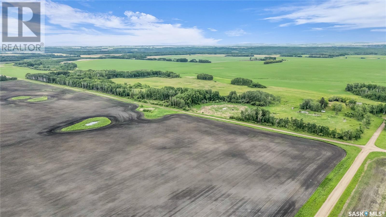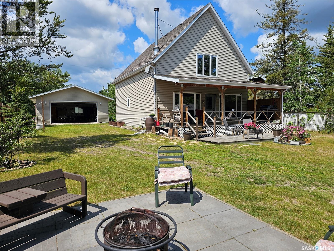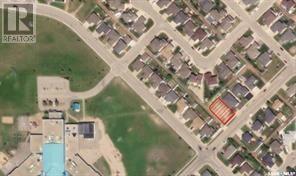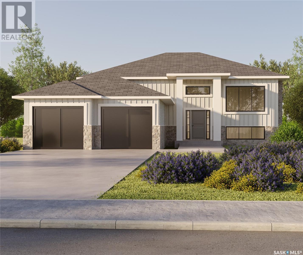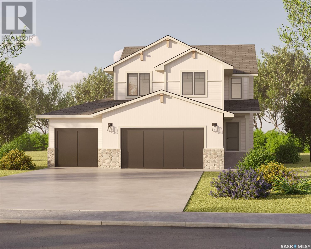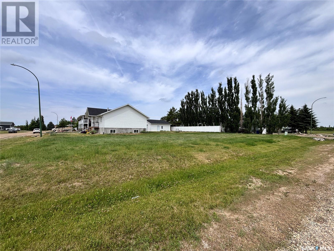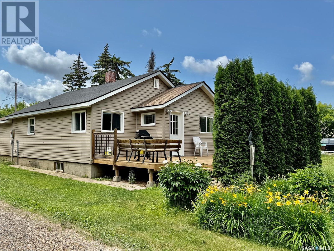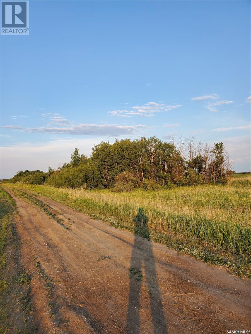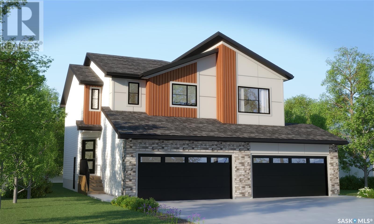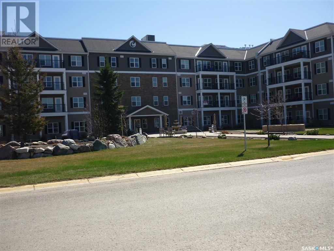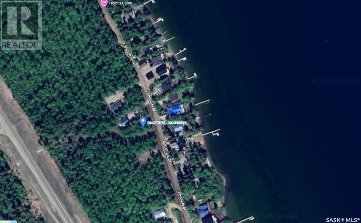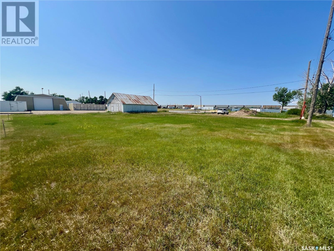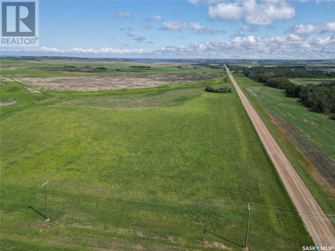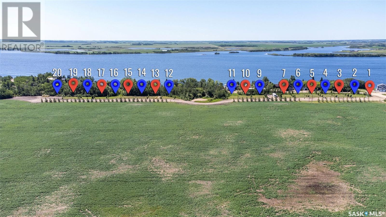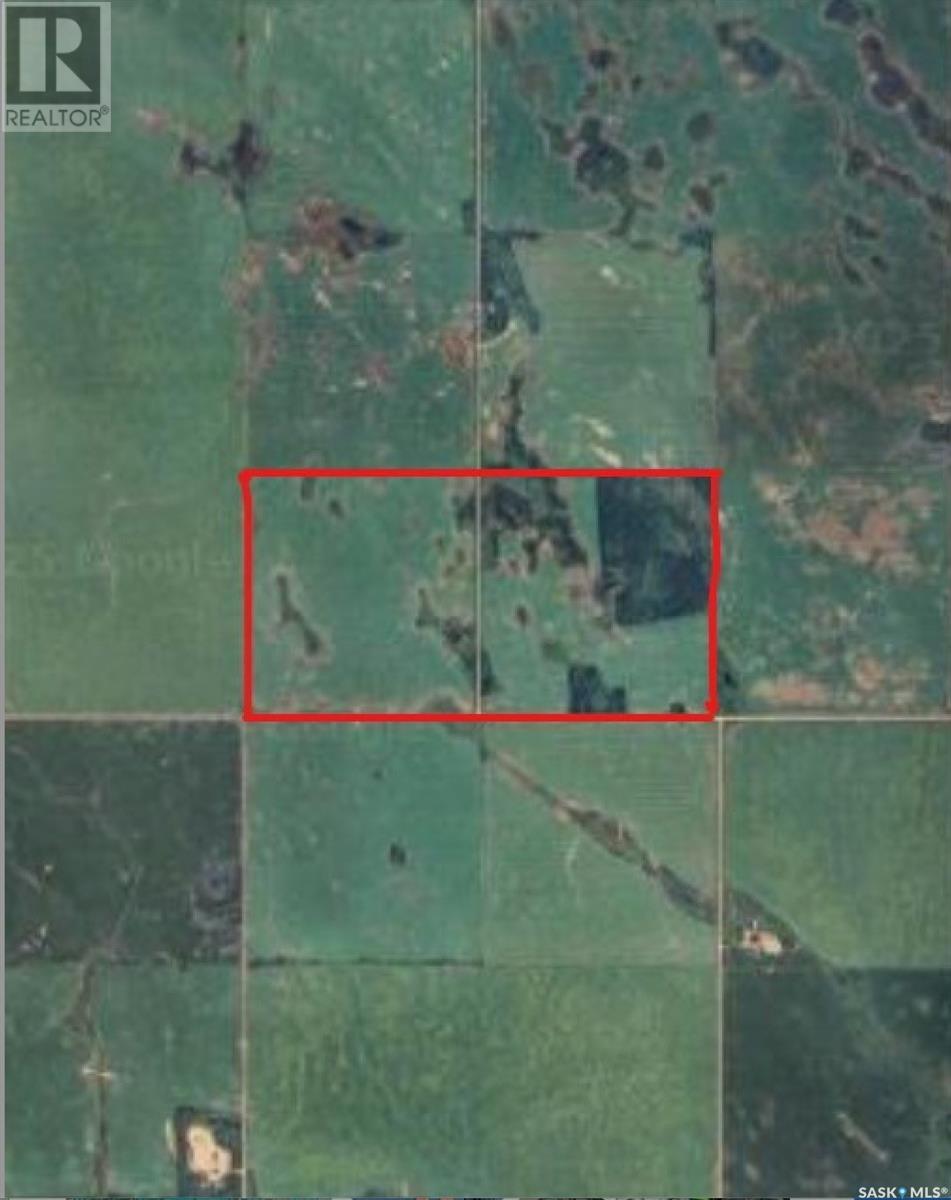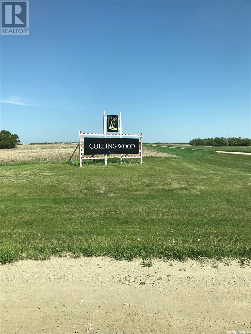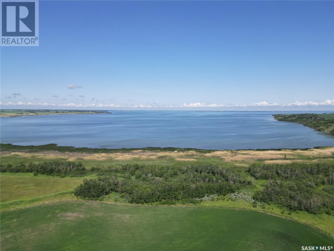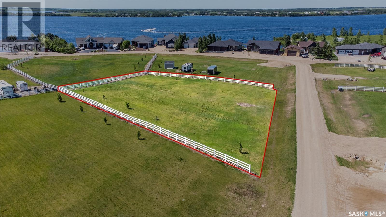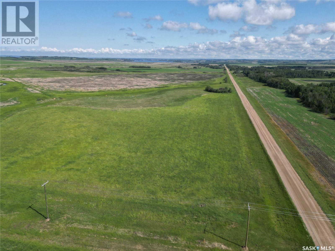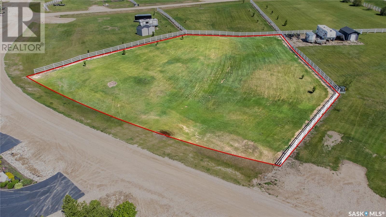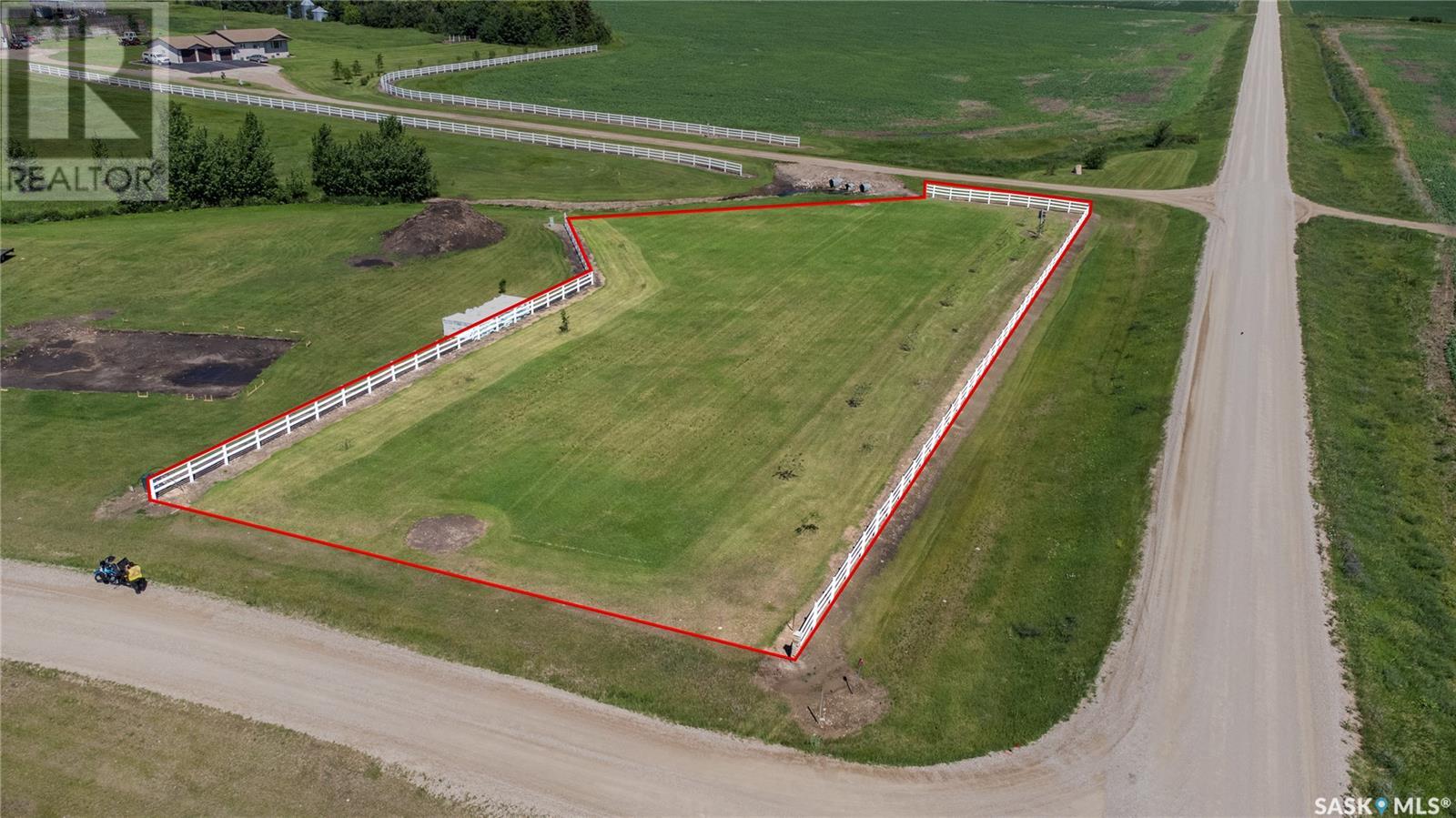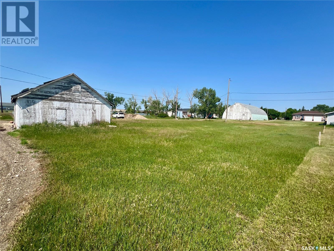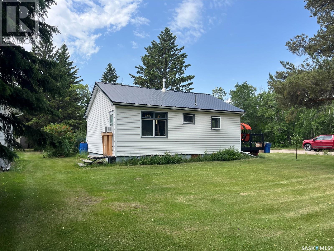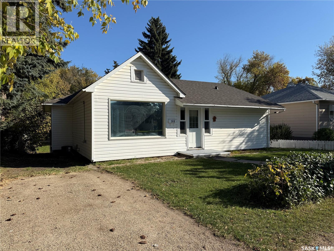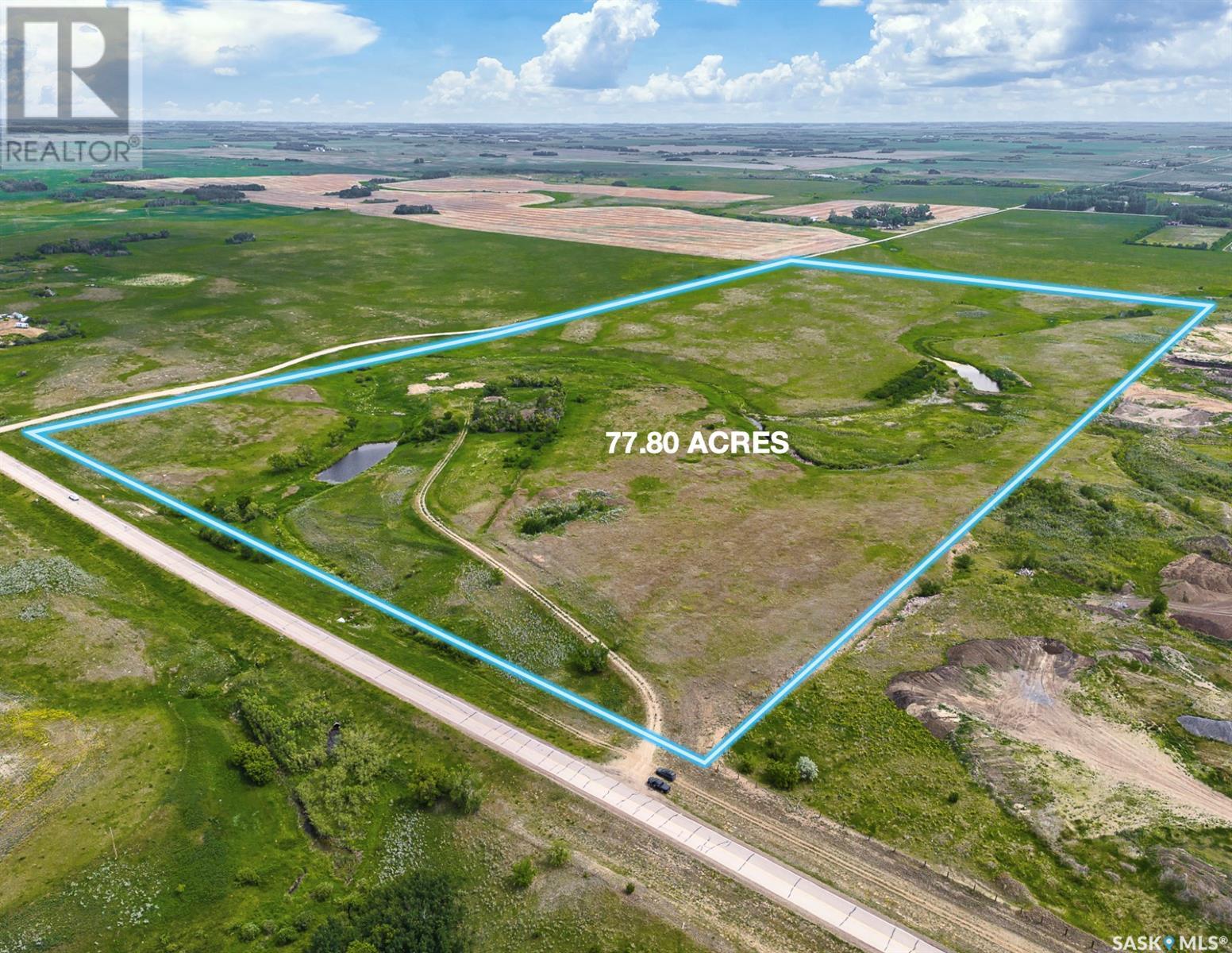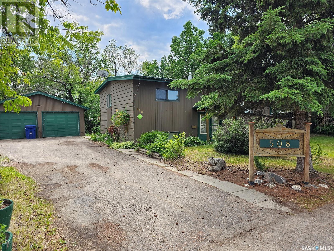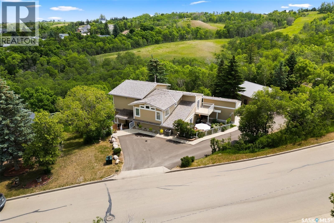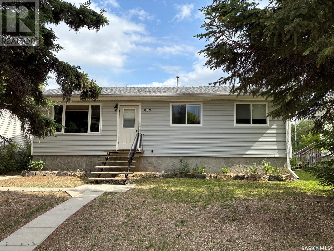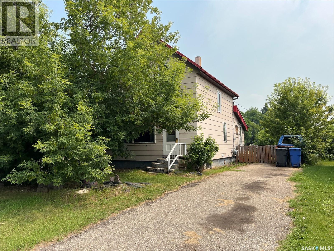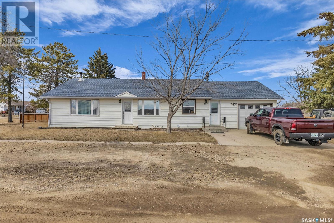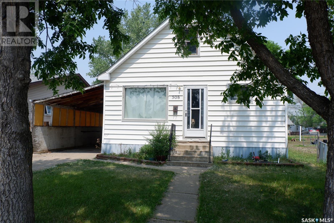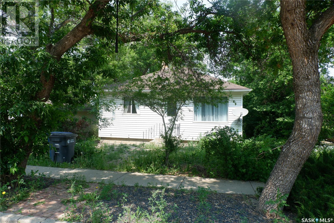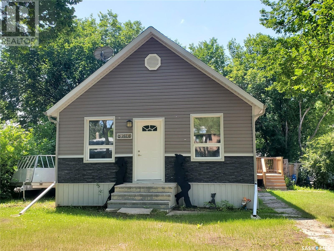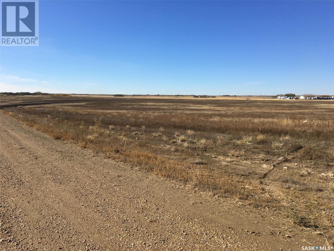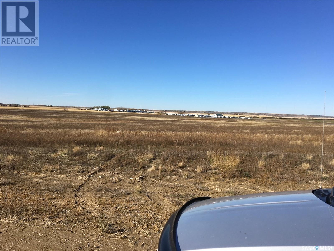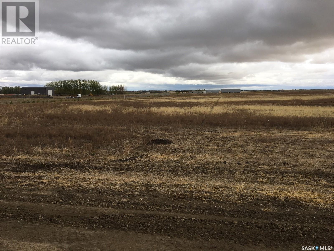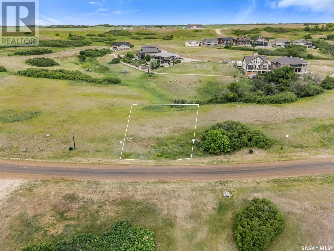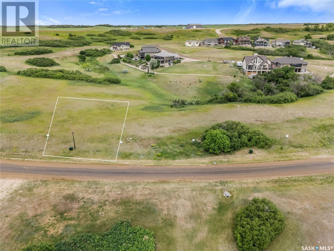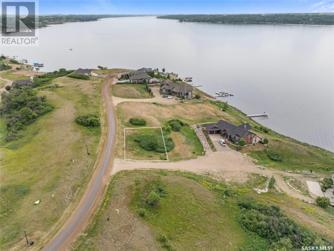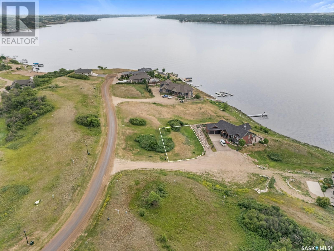108 7th Avenue W
Biggar, Saskatchewan
A Fresh Start with So Much to Offer! Looking for a home that’s already been updated but still leaves room for your personal touch? This one checks all the boxes—and then some. It's clean, fresh, and move-in ready—with just a few finishing details left to make it truly yours. Inside, you’ll love the brand-new kitchen, stylishly redone 3-piece bathroom with convenient main floor laundry, two bedrooms, and all-new flooring and paint throughout. The basement adds valuable living space with a spacious rec area, two more bedrooms (including a generous primary), a second laundry area, a renovated bathroom, and handy under-stair storage. Big-ticket upgrades have already been taken care of, including a brand-new high-efficiency furnace and new shingles—giving you peace of mind for years to come. Outside, enjoy the backyard from your patio, with a partially fenced yard ready for kids, pets, or a garden project. The single detached garage offers parking or extra storage. Located just 1.5 blocks from the schools. With quick possession available, you can be settled in and enjoying your new space in no time. A great location, solid updates, and plenty of potential—don’t miss out on this opportunity! (id:51699)
Rural Address
Estevan Rm No. 5, Saskatchewan
Great location for your new acreage on a corner lot, located east of the city of Estevan and just north of the town of Bienfait. The SaskEnergy line is close as well as SaskPower, excellent potential for a well as well. There is a developed acreage just north of this lot. The K-8 school in Bienfait is only 2.5 miles. (id:51699)
Golden Grain Enterprise Farm
Enterprise Rm No. 142, Saskatchewan
A great opportunity to acquire 7 quarter sections of good quality predominantly grain producing land situated in one block in the Richmound, SK area. SAMA Field sheets identify 806 cultivated acres, 313 Native grass acres (some of which have been broke up, and perhaps more could be broke up and farmed). The 2025 SAMA Assessed value of the farmland is $1,413,200. Asking Price is shy on 1.9 times of the assessed value. There is $27,719.00 of annual surface lease revenue to be assigned to the Buyer. Buyer to do their own due diligence as to the number of acres that are suitable for crop production. Contact listing agent for the current farmland lease and more information. (id:51699)
710 Black Drive
Grenfell, Saskatchewan
Looking to build your dream home in a great progressive community? Grenfell is located just over an hour east off the Trans Canada Highway from Regina. The town has all you need to sustain a great comfortable life with all the amenities and more but living in a quiet safe surrounding. This bare lot is situated on the south west side of town , just behind the hotel and condo. 710 Black Avenue has all south exposure with great neighbours on either side. The property is flat and just the right size to build your dream home. All services are at the road and ready to be brought into lot. The Avenue has new pavement. (id:51699)
50 Assiniboia Avenue
Yorkton, Saskatchewan
Experience old and new style charm in this beautiful one of a kind custom Victorian style home that has been extensively renovated from the basement up while preserving as much of the original craftmanship! This 3 bedroom, 1 bathroom home is situated on just over 2 lots and has a large front & backyard with a back lane. When you drive up, you will notice the unique features right away such as a turret style roof above the charming covered porch. New shingles complete the whole roof which is a fantastic design. Stroll to the North of the property and be prepared to be amazed at the original cobblestone chimney. Near the back you will find a great mudroom entrance with a small deck for easy access. Back around the front, step onto the covered porch, just imagine sitting out on the deck and enjoying a coffee! Entering the front, you will notice instantly the original inside wooden door with the old style keyhole. One inside, the foyer opens up to a large dining room with the kitchen just beyond. You will notice NEW windows, NEW vinyl flooring, a refreshed kitchen, complete with a portable island ,an updated bathroom while keeping the charm of of the wallcovering which is also amazing. The 4pce bathroom has new outlets to add a stackable washer & dryer as well. Just off the dining room you will find a large living room with original hardwood floors, original high style baseboards and crown molding. The focal point is the original fireplace along with an original built in window bench in front of the main new picture window. On the second floor you will climb the original staircase and find the primary bedroom along with two other bedrooms, a couple storage areas and NEW windows here as well. The basement is clean, dry and new concrete is evident to bring it back to life with a brand new natural gas hot water tank and an updated furnace as well. So much love and effort has gone into this beautiful home as the owner knew it was worth saving! Come take a tour! (id:51699)
433 3rd Street E
Shaunavon, Saskatchewan
Looking for small town home pricing in a town with all the amenities. Shaunavon has a hospital, dentist, optometrist and a vibrant business community. Beautiful boulevard trees line our streets. Our house is walking distance to downtown and the award winning Eatery. Our town has tennis courts, swimming pool, splash park, disc golf, walking on the Trans Canada Trail and an active pickleball club. Hockey and curling at the Centre. Our new dog park is a great feature. We have an active library and Heritage Centre. We are 5 kms to the Country Club with 9 holes on grass greens. We are centrally located between Cypress Hills Provincial Park/Fort Walsh and Grassland National Park. Pine Cree Park is our hidden gem. Our property is a former Ursuline Sisters Residence. You will feel the calm and peace the moment your walk in the front door. Now a family home, the house maintains its original style of living. The main floor consists of large kitchen, dining room, living room and laundry room. It also has 3 bedrooms and a full bathroom. There are also two storage rooms. Second floor has 6 bedrooms, an office and large family room. There is a full bathroom and a half bath. One car garage and parking at back. This unique property must be seen to be appreciated. You will start dreaming the minute you see it of all the possibilities of making it yours! (id:51699)
17 1703 Bedford Drive
La Ronge, Saskatchewan
Looking for an affordable home, This spacious 2014 3 bedroom 2 bathroom mobile home is located In the Forest Edge subdivision conveniently located steps away from Morley Wilson Park. The park offers playground, sliding hill, basket ball, ball diamonds and walking trails close by. Step into this spacious home and you will find an open concept living area with beautiful cabinets an island with an abundance of counter space extra prep sink and a pantry. Master bedroom is spacious and private, offers a large walk in closet and ensuite, with jet tub for relaxing and unwinding, at the opposite end you will find 2 bedrooms and the main bathroom. You will be pleasantly surprised how room this home is, this is a great place to start affordable and spacious, why not call and book your viewing today. (id:51699)
Herzog Land
Shellbrook Rm No. 493, Saskatchewan
Land for sale, 40 acres aprox. 15 min. west of Prince Albert and 10 min. North just off of the Shellbrook highway. This could be used as pasture land, it also has a good shelter belt or if you want a piece of piece of serenity to build your own acreage/hobby farm this might be the property for you. The land already has power, gas, phone and water. The property is located aprox. 10 min. from the Hamlet of Holbein and 5 min. from Wildrose k to grade 8 school. If you would like to build your dream acreage this is the place for you. Call realtor to view. (id:51699)
109 Aspen Drive
Meadow Lake Rm No.588, Saskatchewan
This rare Waterhen Lake property is titled and features 3 bedrooms, 2 baths, a detached 24’x30’ foot insulated garage, firepit area, and a cozy bunkhouse! Waterhen Lake is great for angling and watersports so you will appreciate access to the marina, which is exclusive to cabin owners. The property is 65 feet wide and 147 feet deep, allowing for ample parking, storage, and backyard summer games with friends and family. The cabin faces the lake and provides views of the marina which can be enjoyed from the covered deck or when you wake up in the morning and gaze out from the primary bedroom window of the second floor. The main floor has open concept kitchen and living room with one bedroom, a 4-piece bath, and main floor laundry. The second floor contains the primary bedroom, a third bedroom, and a 3-piece bath. The main heat source is electric baseboard heat, and there is a supplementary wood burning fireplace. For more information about this amazing lake property, don’t hesitate to contact your preferred realtor. (id:51699)
455 Darlington Street E
Yorkton, Saskatchewan
Here is your chance to build your dream home on an oversized lot with back lane access on two sides. This property is within a 2-minute walk to the St.Michaels/McKnoll Elementary School. If you are looking for a lot to accommodate a triple garage, you can build it here. (id:51699)
8 Oak Bay
Shields, Saskatchewan
Please note: Photos are renderings. This home is not yet built. Welcome to your future home in the stunning community of Sunterra Ridge, an exclusive development backing onto the Shields Golf Course and Blackstrap Lake. Thoughtfully designed by award-winning builder Bronze Homes, this 1,483 sq. ft. bi-level blends modern style with serene lakeside living. Located within the Resort Village of Shields, Sunterra Ridge offers a perfect balance of recreation and relaxation. Enjoy access to a range of community amenities, including a golf course, beaches, lake access, community centre, multi-sport court, playgrounds, ball diamonds, and social clubs - all in a vibrant and active rural-urban setting. This beautifully designed home features 9' ceilings, an open-concept living room and kitchen with a spacious island ideal for hosting and gathering. A butler’s pantry off the kitchen adds both functionality and a stylish coffee bar area. The primary bedroom is a true retreat, complete with a spa-inspired ensuite. The main floor also includes a second bedroom, a full bath, and a generous laundry room. Situated on a large cul-de-sac lot, you’ll enjoy peaceful surroundings and quick access to nature and the lake - just 25 minutes from Saskatoon. Act now to personalize your finishes and make this home truly yours! Other lots and price points available. Reach out with any questions! (id:51699)
14 Sunterra Drive
Shields, Saskatchewan
Please note: Exterior photo is a rendering. Other photos are from a previous build. This home is not yet built. Welcome to the Muriel 2.0! This award winning 2,051 sq. ft. two-storey walkout is designed by local builder Bronze Homes, and is set in the picturesque community of Sunterra Ridge. This home backs onto the Shields Golf Course and Blackstrap Lake, offering peaceful lake living just 25 minutes from Saskatoon. Located in the Resort Village of Shields, residents enjoy a vibrant, active lifestyle with access to a golf course, beaches, lake access, parks, a multi-sport court, ball diamonds, a community centre, and local clubs - perfect for families, retirees, and anyone seeking a balanced lifestyle. From the moment you walk in, the soaring ceilings in the front entry make a grand impression. The main floor features an open-concept living space, ideal for entertaining, with a spacious kitchen complete with a coffee pantry for added convenience and style. Upstairs, you'll find three generously sized bedrooms, including a luxurious primary suite with a spa-like ensuite and walk-in closet. The walkout basement opens onto a large lot backing the golf course, providing flexible space for future development and seamless access to nature. A triple attached garage and large lot offers room for all your toys. Now is the perfect time to customize your finishes and tailor this stunning home to reflect your personal style. Additional lots available at different price points. Reach out with any questions! (id:51699)
188 Sarah Drive S
Elbow, Saskatchewan
Great Investment in the expanding Village of ELBOW, SK!! 188 Sarah Drive S , this 73 x 131 CORNER lot is situated within walking distance to The Harbour Golf Course and the NEW Line 19 MultiPlex! Take in the views of Lake Diefenbaker and enjoy all this growing Village has to offer! There is town water, sewer and power to the the property line. Come see what life has to offer living at the Lake! Call Today for more info on building your dream home! (id:51699)
103 2nd Avenue W
Paynton, Saskatchewan
Welcome to 103 2nd Avenue W, Paynton, SK! This charming 720 sq ft home is perfect for first-time buyers or those looking to downsize. With 2 cozy bedrooms and 1 full bathroom, this well-maintained property offers a comfortable and functional layout that’s easy to call home. The updated kitchen features modern cabinetry, creating a fresh and inviting space for cooking and entertaining. Step outside to a beautifully landscaped 50x132 ft lot—perfect for relaxing, gardening, or hosting friends and family. Additional highlights include a single-car detached garage space, (does not have a regular over head door) and excellent curb appeal. Conveniently located just 34 minutes from North Battleford and 45 minutes from Lloydminster, you can enjoy small town living. This move-in ready gem is waiting for you, don’t miss your chance to call it yours. Contact your favourite REALTOR® today! (id:51699)
Waldner Land
Corman Park Rm No. 344, Saskatchewan
Are you tired of City Living? Are you ready to try some Country Livin'??? Here is Your Opportunity!!!! Only 10 minutes from Saskatoon, there are 80 Prime Acres available for you to create your own dream home, hobby farm or whatever your heart desires!!! Approximately 50+ cultivated acres are used for growing and the rest are currently used for your future yard site. There is an abandoned, old farm house that needs to be moved off or dismantled, an older double garage that could use some TLC and there's a 14'x62' well site trailer that could be used for living purposes while creating your own piece of paradise. This land has an upgraded power pole, transformer and panel done about 5 years ago. A new 1,000 gallon fiberglass septic tank was installed about 5 years ago, as well. The well on the property is about 45 feet deep and is used regularly. The main entry road is lined with beautiful trees and there are plenty more for windbreak and coverage. Seller states, you can subdivide another piece of land off of this up to 10 acres for another home building site, as well. Bonus Alert*** The oil and natural gas rights are included with this sale!!!! IMAGINE sitting on your new front porch watching those Incredible Saskatchewan Sunsets!!!!! (id:51699)
2953 Welby Way
Regina, Saskatchewan
Say hello to The Dakota Duplex in Loft Living, where bold design meets thoughtful layout in a home built for real life. Please note: this home is currently under construction, and the images provided are a mere preview of its future elegance. Artist renderings are conceptual and may be modified without prior notice. We cannot guarantee that the facilities or features depicted in the show home or marketing materials will be ultimately built, or if constructed, that they will match exactly in terms of type, size, or specification. Dimensions are approximations and final dimensions are likely to change, and the windows and garage doors denoted in the renderings may be subject to modifications based on the specific elevation of the building. With its double front-attached garage, the Dakota Duplex makes a statement before you even step inside. The open-concept main floor pairs modern finishes with practical flow, connecting the kitchen, living, and dining areas into one seamless space. The kitchen’s quartz countertops and corner walk-in pantry bring style and function into the heart of the home. A 2-piece powder room adds a practical touch. Upstairs, the design continues to work for you — with 3 bedrooms, including a primary suite with its own walk-in closet and private ensuite. The bonus room invites creativity — use it as a home office, studio, or second living space. And second-floor laundry keeps things convenient. Every Dakota Duplex comes fully equipped with a stainless steel appliance package, washer and dryer, and concrete driveway — all built for modern life. (id:51699)
223 601 110th Avenue
Tisdale, Saskatchewan
Cumberland Villas in Tisdale , Saskatchewan unit 223 offers a unique 1 bedroom suite located on the second floor of this amazing four level condominium. This suite provides a perfect blend of comfort and convenience, making it an excellent choice for people looking to simplify. Great location, close to the hospital and medical clinic, Cumberland Villas insure the health care is always within reach. This second floor suite features modern, open concept design that maximizes space and functionality, complemented by beautiful landscaped courtyard. The atmosphere at Cumberland Villas is welcoming and vibrant , fostering strong sense of community, highlighted with an amazing staff. Please don't hesitate to call and book your showing today (id:51699)
160 Carwin Park Drive
Lakeland Rm No. 521, Saskatchewan
Located in the desirable Carwin Park area, this 6,318 square foot lot presents a unique opportunity to bring your lakeside vision to life. With serene views overlooking the sparkling waters of Emma Lake and bordered by a tranquil natural reserve at the back, this property offers both beauty and privacy. A thoughtful mix of mature trees and open space provides the perfect setting for your custom build. Enjoy year-round access, stunning lake vistas, and essential services right at the road. Whether you're planning a seasonal getaway or a year-round home, this lot is ready to become your personal retreat. (id:51699)
209 Coteau Street
Belle Plaine, Saskatchewan
Prime Residential Lot in Belle Plaine – Welcome to 209 Coteau Street in the quiet village of Belle Plaine, an excellent opportunity to build your dream home or invest in a growing community just 20 minutes from Moose Jaw and 35 minutes from Regina. This 0.14-acre lot offers a generous footprint, ideal for a variety of residential development possibilities. With flat topography, lane access, and essential services available, this parcel is primed and ready for development. Zoned residential and can also be used for commercial, it offers both peaceful surroundings and convenience and endless opportunities. Whether you're looking to escape the city or invest in affordable land with future potential, this Belle Plaine property offers the perfect blend of space, access, and small-town tranquility. Adjacent lot is also for sale. (id:51699)
Iffley Hatherleigh Lsd 8-29-46-16-3 Ext 12
Meota Rm No.468, Saskatchewan
Take a look at this fantastic 39.23-acre parcel situated along Iffley-Hatherleigh Road at the Lanz Point turnoff. Whether you’re looking for a great space for livestock or a picturesque spot to build, this property offers incredible potential. Need even more land? An adjacent 37.95-acre parcel is also available, allowing you to expand your holdings to over 77 acres total! Located just minutes from Murray and Jackfish Lakes, this is a prime location you won’t want to miss. Call today for more details! (id:51699)
1to7 9to20 Lakepark Road
Humboldt Rm No. 370, Saskatchewan
19 Vacant Interior RV lots on North Side of Humboldt Lake! Enjoy lake living on these private lots with limited traffic as there is no through road. Each lot is .11 acre. Culverts and driveways have been installed and trees planted. Lots have 100 amp power to property line for each lot. Three lots have power boxes on them (lot 3, 14, 16). Some building restrictions apply. Buyer to sign Servicing Agreement with Pape Holdings Inc.. Buyer responsible for utility hookup costs. Buyer is responsible for septic holding tank cost and install. Buyers to consult with RM of Humboldt regarding building guidelines and approval. There is a limited number of water rights that could be purchased at an additional cost. Minutes from the City of Humboldt and approx. 50 min from the BHP Jansen Potash Mine site. Call today for more information! (id:51699)
Lin Farm
Sasman Rm No. 336, Saskatchewan
This offering presents a rare and strategic opportunity to acquire high-quality agricultural land in the heart of Saskatchewan’s fertile grain belt — a region renowned for its consistent yields and stable farming conditions. Spanning 327 acres across two full quarters, this property features top-tier Class F and G soils, making it highly productive and well-suited for grain farming. The land has been meticulously maintained by an experienced and conscientious tenant, ensuring it remains in excellent condition year after year. An established lease agreement is already in place, providing immediate and reliable rental income through the end of 2026. This makes the property not only a secure land holding, but also a passive income-generating asset from day one. Its strategic location — just a short drive from Kylemore, Highway #5, and northeast of Wadena — offers excellent logistical access for transport, inputs, and services. Whether you’re a local operator looking to expand your holdings, or a hands-off investor seeking stable returns and long-term land appreciation, this parcel checks all the boxes. In today’s world of markets and rising food demand, farmland stands as one of the most resilient and rewarding asset classes. With increasing global attention on food security and land scarcity, this is your chance to invest in a hard asset with both immediate yield and enduring value. (id:51699)
111 Gordon Drive
Mckillop Rm No. 220, Saskatchewan
Price Reduced An Amazing Opportunity For Cottage Year Round Living 28,750 Square Foot Lot With 100 Ft Frontage Power Gas Cable to front of Lot Small insulated Shed Included. Beautiful Area to Build. Last Large Lot. An Amazing Opportunity For Cottage Year Round Living 28,750 Square Foot Lot With 100 Ft Frontage Power Gas Cable to front of Lot Small insulated Shed Included. Beautiful Area to Build. Last Large Lot. (id:51699)
Land On Jackfish Lake
Meota Rm No.468, Saskatchewan
Prime lakefront agricultural land located on the southwest end of Jackfish Lake, just ¼ mile off Highway #4. This 42-acre parcel offers endless potential for development and would make a fantastic investment opportunity. Approximately 28 acres of productive hay land are already in place — a perfect balance of income and recreation, with plenty of room to build your dream home down the road. Don’t miss your chance to own this stunning lakeside property. Make it yours today! (id:51699)
Lot 2 Blk 3 Pape Lane
Humboldt Rm No. 370, Saskatchewan
Build your Dream home at Humboldt Lake! Minutes from the City of Humboldt and approx. 50 min from the BHP Jansen Potash Mine site. Vacant Interior lot on North Side of Humboldt Lake on the Newer Pape Subdivision. Lot has services to curb with natural gas, power and pipeline water. Vinyl fencing around three sides of the property. This lot has approx. 187 ft of frontage, West side 166 ft, East side 239 ft, South side 112.89ft . Some building restrictions apply. Buyer to sign South Humboldt Water Users Agreement and Servicing Agreement with Pape Holdings Inc.. Aerial views outlines are approx. Buyer responsible for utility hookup costs. Buyer is responsible for septic holding tank cost and install. Call today for more information! (id:51699)
Iffley-Hatherleigh Land Lsd 1-29-46-16-3 Ext 58
Meota Rm No.468, Saskatchewan
Discover this beautiful 37.95-acre parcel situated at the corner of Iffley-Hatherleigh Road and the Lanz Point turnoff. A winding creek runs through the property, making it perfect for grazing livestock or creating a picturesque, private retreat. Need even more space? An adjacent 39.23-acre parcel is also available, allowing you to expand your holdings to a total of 77.18 acres. Located just minutes from Murray and Jackfish Lakes, this is a prime opportunity in an unbeatable location. Don’t miss out — call today for more details! (id:51699)
Lot 4 Blk 3 Pape Road
Humboldt Rm No. 370, Saskatchewan
Build your Dream home at Humboldt Lake! Minutes from the City of Humboldt and approx. 50 min from the BHP Jansen Potash Mine site. Vacant Interior lot on North Side of Humboldt Lake on the Newer Pape Subdivision. Lot has services to curb with natural gas, power and pipeline water. Vinyl fencing around three sides of the property. This lot has approx. 212.40 ft of frontage. Some building restrictions apply. Buyer to sign South Humboldt Water Users Agreement and Servicing Agreement with Pape Holdings Inc.. Buyer responsible for utility hookup costs. Buyer is responsible for septic holding tank cost and install. Aerial views outlines are approx. Call today for more information! (id:51699)
Lot 4 Blk 2 Pape Lane
Humboldt Rm No. 370, Saskatchewan
Build your Dream home at Humboldt Lake! Minutes from the City of Humboldt and approx. 50 min from the BHP Jansen Potash Mine site. Vacant Interior corner lot on North Side of Humboldt Lake on the Newer Pape Subdivision. Lot has services to curb with natural gas, power and pipeline water. Vinyl Fencing around 3 sides of the property. This lot has approx. 123.94 ft of frontage on South side, West side is irregular, East side 329.33 ft, North side 67.45 ft . Some building restrictions apply. Buyer to sign South Humboldt Water Users Agreement and Servicing Agreement with Pape Holdings Inc.. Buyer responsible for utility hookup costs. Buyer is responsible for septic holding tank cost and install. Call today for more information! (id:51699)
207 Coteau Street
Belle Plaine, Saskatchewan
Prime Residential Lot in Belle Plaine – Ideal for Future Development Welcome to 207 Coteau Street in the quiet village of Belle Plaine, an excellent opportunity to build your dream home or invest in a growing community just 20 minutes from Moose Jaw and 35 minutes from Regina. This 0.14-acre lot offers a generous footprint, ideal for a variety of residential development possibilities. With flat topography, lane access, and essential services available, this parcel is primed and ready for development. Zoned residential and can also be used for commercial, it offers both peaceful surroundings and convenience and endless opportunities. Whether you're looking to escape the city or invest in affordable land with future potential, this Belle Plaine property offers the perfect blend of space, access, and small-town tranquility. (id:51699)
237 2nd Street Nw
Wadena, Saskatchewan
237 2nd St W, Wadena is a nice 1 bedroom home with a large laundry/bathroom that was formerly a second bedroom. The home has some updated flooring, and more. Across from a bush/pasture land it offers some great views with wildlife activity. The home has a full basement, old garage used as a shed, wheelchair lift, and wrap around deck. The old bathroom is currently functioning as a pantry/storage. (id:51699)
368 3rd Avenue E
Melville, Saskatchewan
Attention investors and first-time buyers.....check out my new shingles updated a few short weeks ago! The tenant has moved out and the home is ready and waiting for new owners! Whether you're looking to expand your rental portfolio or take that exciting step into homeownership, 368 3rd Ave E in Melville, SK offers great potential and solid value. This 931 sq ft bungalow—originally built in 1920 with an addition in 1950—features a practical layout with room to grow. The main floor includes two spacious bedrooms (one with a full wall of built-in storage), a 4-piece bathroom, a welcoming entryway, and a comfortable living room. The kitchen provides plenty of cabinetry and counter space, while the separate dining area opens onto a deck—ideal for enjoying morning coffee or summer BBQs. The finished basement adds a cozy family room, laundry hookups, and generous storage space. Outside, you’ll find a fully fenced yard with a garden shed and room to plant your own garden. There’s also additional parking off the alley. Included with the home are central air conditioning and a natural gas BBQ hookup, adding comfort and convenience. Appliances such as the fridge, stove, built-in dishwasher, washer, and dryer are all part of the package—making move-in or tenant turnover that much easier. Whether you're building equity or adding to your portfolio, this property is a smart place to start. (id:51699)
Pilot Butte North Land
Edenwold Rm No. 158, Saskatchewan
Discover 78 acres of prime land just north of Pilot Butte, conveniently located near Regina, Tor and Murray Golf Course. Fully fenced and accessible via paved roads, ensuring easy and clean access. This versatile property presents a fantastic development opportunity for commercial, industrial, or residential projects. The beautiful landscape features varied terrain and is enhanced by the tranquil Boggy Creek running through the property, offering both scenic beauty and potential for innovative development. Electrical and natural gas infrastructure already coming into the site(currently shut off). For added value, the seller can provide Phase 1 Environmental Report, safe building elevation report, development buffer plan as well as topographical survey. Property is currently rented for horse pasture. Do not enter site without appointment. (id:51699)
508 5th Avenue W
Meadow Lake, Saskatchewan
Great location! Sitting directly across the street from Gateway Middle School, and blocks away from Jubilee Elementary and Carpenter High School, this property is ideally located for families or working professionals. This 5 bedroom, 2-bathroom home has seen a few updates over the years including window on the main level in 2020, exterior paint in 2020, and hot water tank in 2020. You will appreciate the natural light in the kitchen and living room, natural gas fireplace, and hickory kitchen cabinets. The property itself measures 100ft by 100ft and contains mature trees, a large 14’x16’ deck, double detached garage and RV parking. For your personal tour of this property, call your preferred realtor today! (id:51699)
475 James Street S
Lumsden, Saskatchewan
Welcome to a rare opportunity to own an extremely well built home in the picturesque hillside of Lumsden! Nestled in a beautifully secluded setting, this impressive executive home offers over 4,000 square feet of thoughtfully designed living space, ideal for families, professionals, and anyone seeking a peaceful lifestyle just minutes from Regina. This property blends privacy, space, and sophistication, boasting five generously sized bedrooms, three luxurious bathrooms, and two office spaces. Every inch of this home has been crafted with care with quality finishes and exceptional craftsmanship throughout. On the main floor, you will find a beautiful kitchen with a massive island, dining room, sun room, great room, combining perfectly for entertaining family and friends. Additionally you will find a bedroom, an office, laundry room(with 2nd dishwasher), and a nook/secondary dining area rounding out the main floor! On the 2nd floor, you will find 3 superb bedrooms, all unique in size and layout. The primary bedroom has 1 of 4 fireplaces in the home, with a 5 piece Primary bathroom and walk in closet. Last but not least, you will find another living room space in the walkout basement, plus the 5th bedroom! Enjoy the warmth and efficiency of in-floor heating throughout. Step outside to discover multiple patios, each offering a unique space to relax or entertain. Extra storage for vehicles and toys with a double AND single detached garage. The home’s condition is second to none, meticulously maintained and move-in ready. Some features: independently zoned temperatures, built in Bose Sound system, Generac Generator, Swarovski chandeliers and MUCH more! Surrounded by mature trees and natural landscape, the property offers a truly private retreat while still being conveniently close to Lumsden’s school, amenities, and main street businesses! With way too many features and extras to list, a feature sheet is available upon request! Book your showing today! (id:51699)
809 Main Street
Big River, Saskatchewan
Welcome Home! This 4 Bedroom, 2 Bath home is your next destination. This home has been renovated approximately 6 + years ago, offers hickory kitchen cabinets, newer appliances, counter tops,RO system, PVC windows, vinyl plank flooring, baseboards, vinyl siding, a great 84 feet of mud room to come in and take your boots off. Basement offers a family room, bedroom, 3 piece bath, along with laundry room. Lots of storage and cold room. A beautiful yard nicely landscaped, garden area, many fruit trees, complete with chain link fence, back yard parking, and a 24 x 30 heated garage. Come in and have a look! (id:51699)
317 Moore Street
Foam Lake, Saskatchewan
This home has some upgrades with a nice large unique living room, huge back yard, some upgraded windows, and more. The main floor has a entrance, kitchen, 4-piece bathroom and nice large living room or dining/living area. The second floor features 3 bedrooms. The back yard is huge with plenty of space. (id:51699)
927’ Waterfront, 45 Acres
North Qu'appelle Rm No. 187, Saskatchewan
Prime Waterfront Development Opportunity – Pasqua Lake Calling All Developers & Investors! This rare offering features 927 feet of premium waterfront on stunning Pasqua Lake—an exceptional opportunity for high-impact development. Strategically located between Pasqua West and Groomes Vista, this property includes three parcels with endless potential. The 5-acre waterfront section is perfect for luxury homes, a resort, or high-end vacation rentals. The adjoining 40-acre hillside parcel is ideal for a scenic residential community or a private estate, complete with quad and snowmobile trails for year-round adventure. Currently zoned agricultural, this land not only keeps your property taxes low—but also offers flexibility for future rezoning and development. The natural terrain and recreational appeal make this location a prime draw for outdoor lovers and holidaymakers, adding long-term value to any project you choose to pursue. Whether you're looking to build a lakeside community, launch a luxury retreat, or establish an exclusive residential enclave, the potential here is unmatched. Call your favorite local agent for details. (id:51699)
103 2nd Avenue S
Goodsoil, Saskatchewan
Fantastic opportunity to buy in the Village of Goodsoil! Situated on a double corner fenced lot this bungalow sports 4 bedrooms/2 bathrooms and comes equipped with an attached heated garage. You will appreciate the open floor plan and all the natural light this home has to offer. Kitchen has ample cupboards for storage and prep space, and flows well into to the dining area & spacious living room. There are 3 bedrooms on the main floor along with an updated bathroom with an impressive double rain shower head and soaker tub. The lower level offers plenty of storage with a large laundry/utility room, cold storage room and under stair nook. Great sized family room, 4th bedroom and 2 pc bathroom. There is a covered deck with built in seating and kitchen area - great for BBQs! There is also an insulated and heated shed/shop with power that would be great for a store front or “man cave”. Yard is completely fenced offering plenty of privacy. Stunning south views; perfect for enjoying your morning coffee and taking in the views of the wildlife. (id:51699)
508 5th Avenue W
Assiniboia, Saskatchewan
Located in the Town of a Assiniboia. Check out this awesome home. Three bedrooms and a large 4-piece bath make this a great starter home. The home features lots of storage area. The basement has been gutted with new insulation added and is ready for the new owners to design the layout. The upgraded high efficient natural gas furnace and high efficient water heater are a great energy saving investment! A large carport makes parting a breeze and there is an older garage for storage in the back. The property has new shingles. A great home for a very reasonable price. Come have a look! (id:51699)
318 4th Avenue W
Assiniboia, Saskatchewan
Located in the Town of Assiniboia. Very nicely upgraded home. As you enter the home, you will notice the upgraded kitchen! This includes all the cabinetry, counter tops and flooring. The appliances are new. Carry on into the living room and notice the new Vinyl Plank flooring. This continues on into the one bedroom and bathroom. The second bedroom has original hardwood flooring. The bathroom has been totally upgraded with all new fixtures and new tub and tub surround. The new flooring carries on down the stairs and into the laundry room. This room has new drywall. This cozy home has lots of upgrades! Come check them out! (id:51699)
202 Maxwell Street
Kamsack, Saskatchewan
Looking for the perfect home? This well maintained 3 bedroom, 1 bathroom gem is packed with charm, comfort and functionality. This home has many upgrades. (Roof, siding, windows, doors and eavestroughs, deck and fencing.) Step inside to find a warm and inviting living space filled with natural light and new vinyl flooring. The kitchen has been remodeled. The appliances stay with the home. The bathroom has been completely redone. Each bedroom is generously sized making it ideal for families, guest or even an office setup. Unfinished basement. Detached single garage, all insulated and a new door with opener. A fully fenced back yard perfect for pets, kids and entertaining friends and family. Enjoy your morning coffee on the deck! Located in a friendly neighborhood close to schools, shopping and parks. This home combines convenience with cozy charm. You don't want to miss this opportunity! (id:51699)
Lot 6 Phase 3 Waschuk Park
Blucher Rm No. 343, Saskatchewan
5.56 acres of Commercial Zoned Land with city water, gas and electrical to front of lot provided by Green Hills Developments as agreed to in the Developers Service Agreement with the RM of Blucher. Water line , Gas Line and 3Phase Power Line are installed to the property line. Buyer to pay GST on purchase price. Buyer is responsible for the road approach and septic system. Contact Listing agent for list of permitted uses. (id:51699)
Lot 5 Phase 3 Waschuk Park
Blucher Rm No. 343, Saskatchewan
5.56 acres of Commercial Zoned Land with city water, gas and electrical to front of lot provided by Green Hills Developments as agreed to in the Developers Service Agreement with the RM of Blucher. Buyer to pay GST on purchase price. Buyer is responsible for the road approach and septic system and RM Service Agreement Fee. List of permitted uses and site plan in supplement to listing. (id:51699)
Lot 7 Phase 3 Waschuk Park
Blucher Rm No. 343, Saskatchewan
5.56 acres of Commercial Zoned Land with city water, gas and electrical to front of lot provided by Green Hills Developments as agreed to in the Developers Service Agreement with the RM of Blucher. Water line , Gas line and 3Phase Power Line are installed to the property line. Buyer to pay GST on purchase price. Buyer is responsible for the road approach and septic system. Contact Listing agent for list of permitted uses. (id:51699)
18 Kiiswa Ridge
Mckillop Rm No. 220, Saskatchewan
Build your dream lake home in the community of Sun Dale! An incredible opportunity to own a vacant lake lot in the sought-after resort community of Sun Dale, just a quick 35-40 minute drive from Regina. This peaceful, well-maintained community offers the perfect blend of nature, comfort, and convenience. Enjoy lake views, access to a beautiful sandy beach, scenic walking trails, and a welcoming neighborhood atmosphere. Whether you're looking for a weekend retreat or a full-time escape, this lot is ready for your dream lake home. Sun Dale sets itself apart with modern infrastructure, including a state-of-the-art water treatment facility and a full sewer system - no need for individual septic tanks. Natural gas is also available at the property line, adding to the ease of building and living here. Residents can install boat lifts and docks (with some restrictions), making it easy to enjoy all the boating and water activities that lake life has to offer. Don’t miss this rare chance to invest in resort-style living, all with a guaranteed lake view! (id:51699)
16 Kiiswa Ridge
Mckillop Rm No. 220, Saskatchewan
Build your dream lake home in the community of Sun Dale! An incredible opportunity to own a vacant lake lot in the sought-after resort community of Sun Dale, just a quick 35-40 minute drive from Regina. This peaceful, well-maintained community offers the perfect blend of nature, comfort, and convenience. Enjoy lake views, access to a beautiful sandy beach, scenic walking trails, and a welcoming neighborhood atmosphere. Whether you're looking for a weekend retreat or a full-time escape, this lot is ready for your dream lake home. Sun Dale sets itself apart with modern infrastructure, including a state-of-the-art water treatment facility and a full sewer system - no need for individual septic tanks. Natural gas is also available at the property line, adding to the ease of building and living here. Residents can install boat lifts and docks (with some restrictions), making it easy to enjoy all the boating and water activities that lake life has to offer. Don’t miss this rare chance to invest in resort-style living, all with a guaranteed lake view! (id:51699)
7 Kiiswa Bay
Mckillop Rm No. 220, Saskatchewan
Build your dream lake home in the community of Sun Dale! An incredible opportunity to own a vacant lake lot in the sought-after resort community of Sun Dale, just a quick 35-40 minute drive from Regina. This peaceful, well-maintained community offers the perfect blend of nature, comfort, and convenience. Enjoy lake views, access to a beautiful sandy beach, scenic walking trails, and a welcoming neighborhood atmosphere. Whether you're looking for a weekend retreat or a full-time escape, this lot is ready for your dream lake home. Sun Dale sets itself apart with modern infrastructure, including a state-of-the-art water treatment facility and a full sewer system - no need for individual septic tanks. Natural gas is also available at the property line, adding to the ease of building and living here. Residents can install boat lifts and docks (with some restrictions), making it easy to enjoy all the boating and water activities that lake life has to offer. Don’t miss this rare chance to invest in resort-style living, all with a guaranteed lake view! (id:51699)
6 Kiiswa Bay
Mckillop Rm No. 220, Saskatchewan
Build your dream lake home in the community of Sun Dale! An incredible opportunity to own a vacant lake lot in the sought-after resort community of Sun Dale, just a quick 35-40 minute drive from Regina. This peaceful, well-maintained community offers the perfect blend of nature, comfort, and convenience. Enjoy lake views, access to a beautiful sandy beach, scenic walking trails, and a welcoming neighborhood atmosphere. Whether you're looking for a weekend retreat or a full-time escape, this lot is ready for your dream lake home. Sun Dale sets itself apart with modern infrastructure, including a state-of-the-art water treatment facility and a full sewer system - no need for individual septic tanks. Natural gas is also available at the property line, adding to the ease of building and living here. Residents can install boat lifts and docks (with some restrictions), making it easy to enjoy all the boating and water activities that lake life has to offer. Don’t miss this rare chance to invest in resort-style living, all with a guaranteed lake view! (id:51699)

