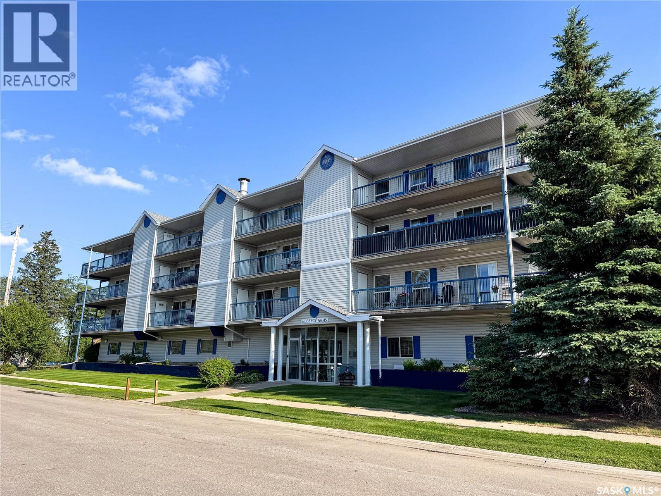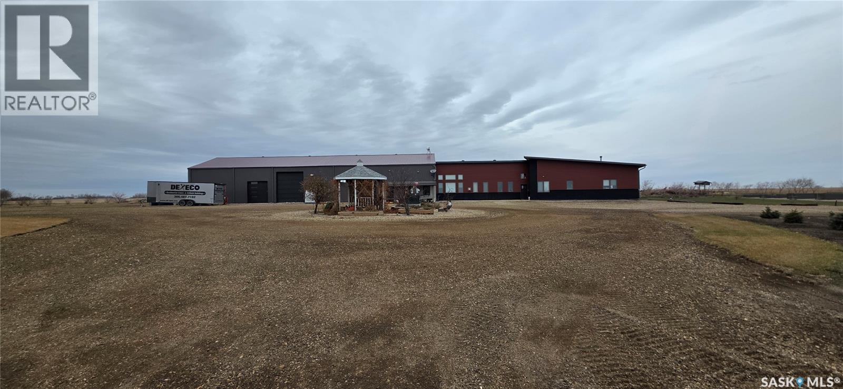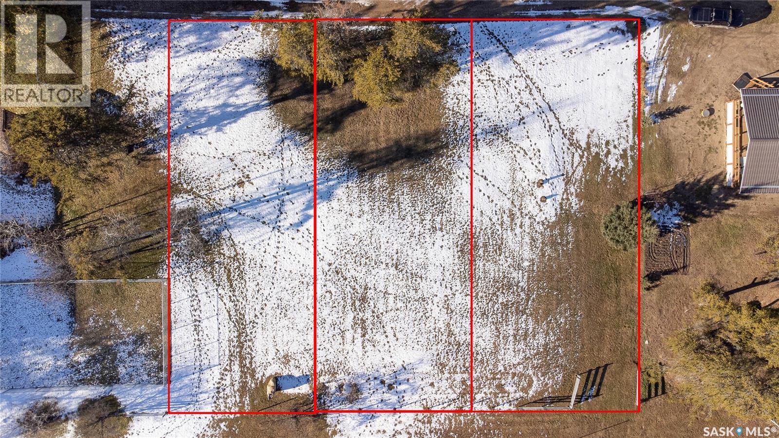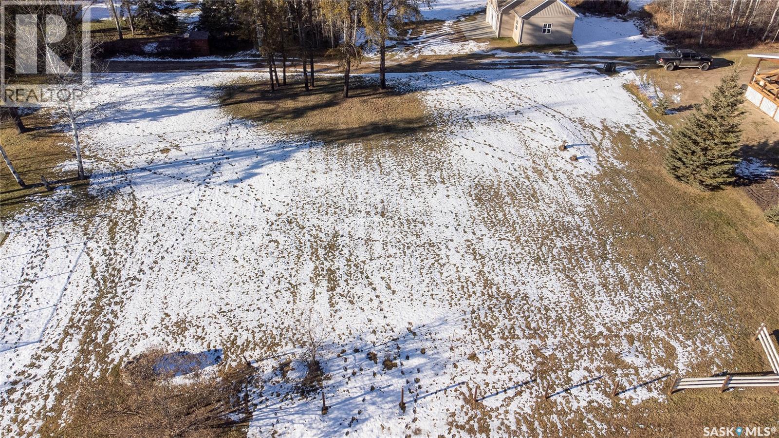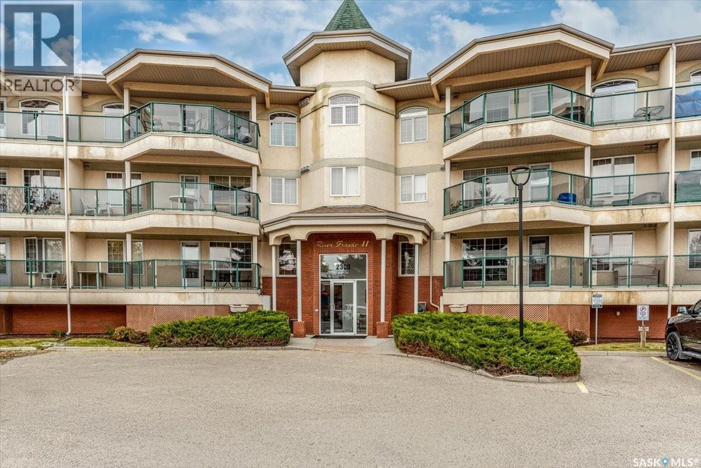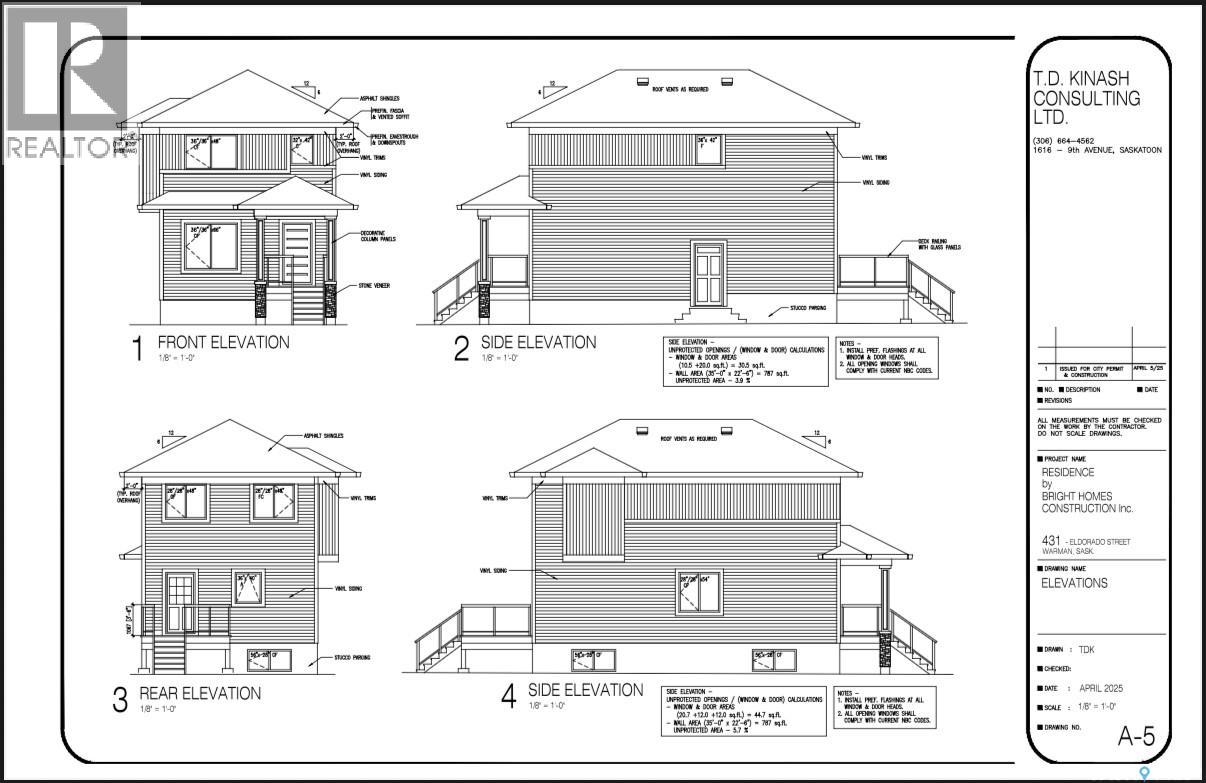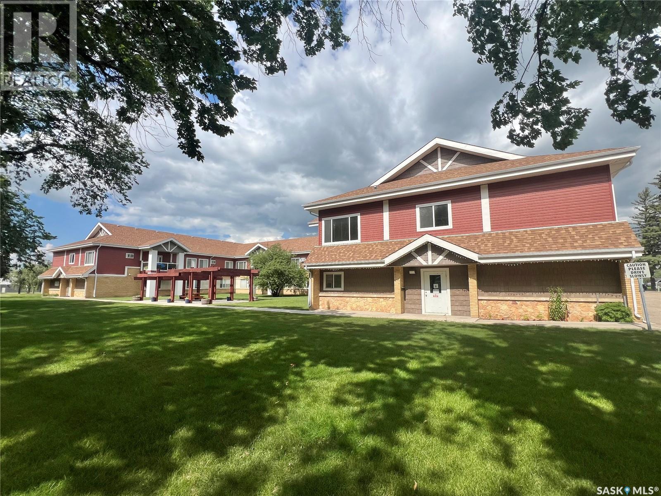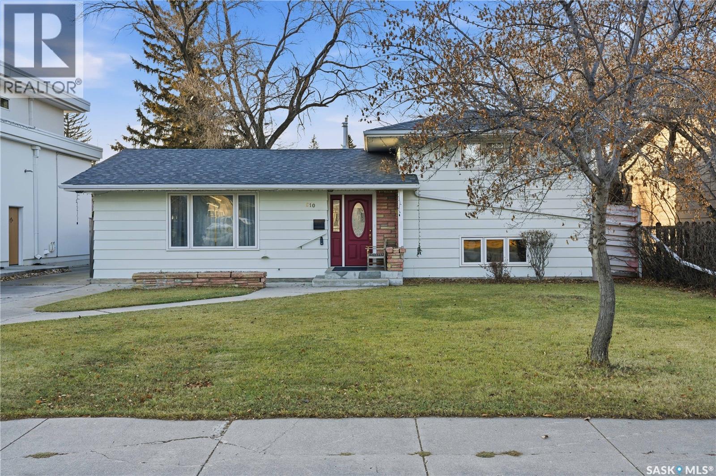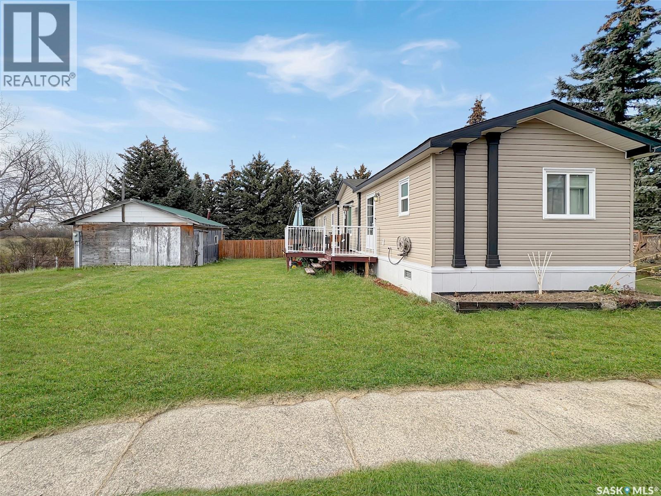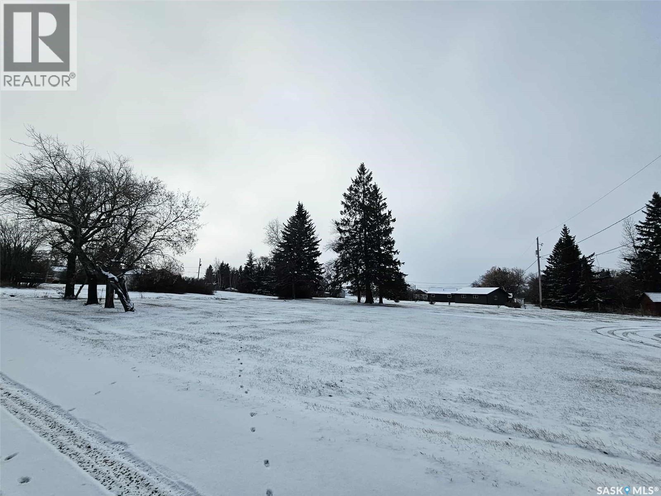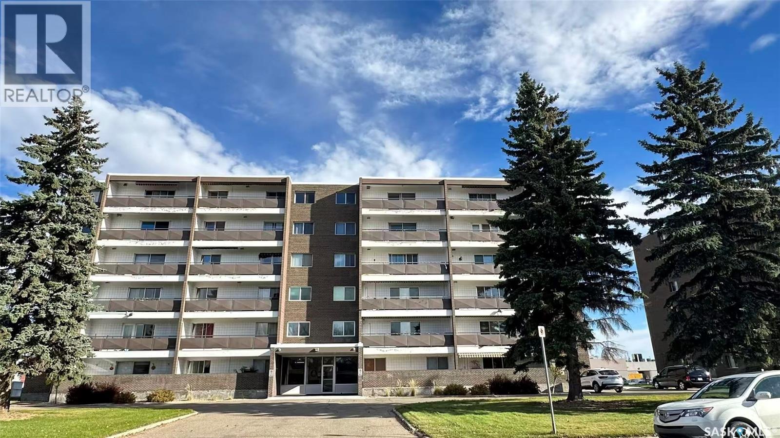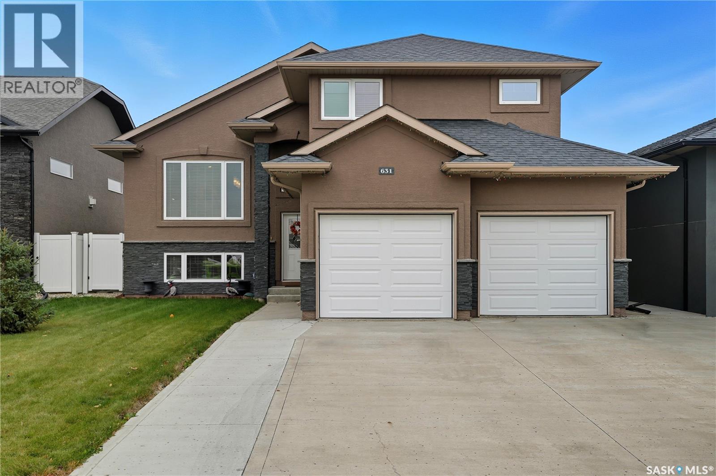304 2501 1st Avenue W
Prince Albert, Saskatchewan
Rare opportunity to own a 4-bedroom 3-bathroom condo in the Regency Arms! Meticulously maintained, this spacious unit offers 2,361 sq/ft of living space with 2 balconies, large windows and faces Southeast, providing plenty of natural light throughout the day. Gleaming hardwood flooring in the dining room and galley kitchen with ample storage, counter space and white appliances. Included in the four bedrooms are two primaries, one with a 4-piece ensuite and one with a 2 piece ensuite. This quiet adult-only building also offers an elevator, underground parking space, gym equipment and a common room available to be used as a guest suite. Blocks away from plenty of amenities such as Safeway, Good Life Fitness, Galaxy Cinemas, Kinsmen Park, restaurants and so much more. If you're looking for low maintenance living without losing the space and storage, this is the unit for you. Don't pass up the opportunity to view this amazing property! (id:51699)
Cote Acreage
Benson Rm No. 35, Saskatchewan
One-of-a-kind acreage located just 15 minutes from Estevan. Situated on 5 acres This 4,800 sq. ft. home offers two separate living quarters, ideal for multi-generational living, large families, or guest accommodation. The property features a total of 6 bedrooms, 4 bathrooms, and dedicated office space. Both primary bedrooms include stunning full en suite baths finished with beautiful tile flooring and tiled shower/tub accents. Interior finishes include engineered hardwood throughout the main living areas and tile in kitchens and bathrooms, stylish lighting, and wood moldings. The home is equipped with in-floor heat, high vaulted ceilings, and large windows throughout that provide excellent natural light. Each living room offers a fireplace, including one double-sided model open to a massive chef's kitchen. Additional living spaces include a cool bar/games room surrounded by windows, this space is perfect for entertaining or watching the game. Additionally there is a closed-in hot tub room overlooking the beautiful yard. The attached heated shop totals approximately 5,500 sq. ft. and is currently divided into three separate shop spaces, each with overhead door access—ideal for personal or commercial use. The shop space adjacent to the home (2200 sq ft) has an additional bathroom with laundry hookups, perfect for washing up, and a commercial grade exhaust fan so you can use your smoker year round out of the elements! The 5-acre yard site is fully manicured and serviced by multiple sprinkler zones supplied by the well. Automatic watering can be programmed from your phone for the lawn, trees, garden, raised beds, and flower areas. A detached outbuilding with concrete floor and tin siding is currently used as a chicken coop but is easily adaptable for various uses. This acreage offers exceptional space, functionality, and potential for residential or commercial needs. Must be seen to be appreciated! (id:51699)
6 Main Street
Pierceland, Saskatchewan
On a quiet side road on the Northern edge of town lies the perfect lot to build your home! There are three lots in a row here, that could be made as one for a truly lovely little acreage with town service near by. Close to Meadow Lake Provincial Park for recreation, and only an easy 20 minutes on the Hwy to Cold Lake. (id:51699)
7 Main Street
Pierceland, Saskatchewan
On a quiet side road on the Northern edge of town lies the perfect lot to build your home! There are three lots in a row here, that could be made as one for a truly lovely little acreage with town service near by. Close to Meadow Lake Provincial Park for recreation, and only an easy 20 minutes on the Hwy to Cold Lake. Lot #7 is the middle lot. (id:51699)
108 2300 Tell Place
Regina, Saskatchewan
Located in Regina's highly sought after River Bend neighbourhood, the location simply cannot be beat with close proximity to Regina's top east end amenities including; Superstore, Wal-Mart, top restaurants, shopping, banks and many more. The north facing unit offers waterfront views, with a private well-sized balcony to enjoy you morning coffee and evening drinks. The first floor unit has been recently painted with a bright natural tone, new baseboards along with new flooring in the kitchen and baths. The kitchen offers plenty of cabinet and counter top space as the floor plan flows into the living room seamlessly. The primary bedroom features a 3-piece ensuite, with a 2nd bed and 4-piece bath completing the home. This condo includes underground parking keeping you out of the snow in the logn winter months along with extra storage. Have your agent book a showing today! (id:51699)
431 Eldorado Street
Warman, Saskatchewan
Welcome to 431 Eldorado Street in Warman. This home is located in the Southlands development area. This home features 1436 sqft/2. You are greeted with a front covered veranda, which leads into the entry way featuring white marble tile flooring. the family room is a good size and comes with an electric fireplace. Off of the family room is the dining area, which leads into the kitchen. The kitchen features a large island and plenty of cupboard a counter space. It comes with a full set of stainless steel appliances, quartz counters, and modern cabinetry. There is a mudroom area off the back of the home as well as a 2 piece washroom. The primary bedroom on the second level comes with a walk in closet, and a 4 piece ensuite. Two additional bedrooms, laundry, and another 4 piece washroom is also located on the 2nd level. The basement is open for development. This home comes with an ICF foundation for added comfort. At this square footage for a brand new home, this one is hard to beat! This home can be completed in 5-6 months. Home has not been started yet. (id:51699)
112 302 Bemister Avenue E
Melfort, Saskatchewan
Main floor unit located at end of hallway is bright and well maintained. This functional condo provides shaker style kitchen cabinets that include fridge, stove, built in dishwasher & microwave/fan. One bedroom, full bath unit. Large windows that allow you to view your vehicle stall & easy to start from inside your warm home! Laundry room includes washer/dryer and storage space. (id:51699)
510 Bate Crescent
Saskatoon, Saskatchewan
Beautiful split-level home in Grosvenor Park! This spacious property features a bright, open living room with large windows that fill the space with natural light. The kitchen offers a cozy morning dining area and direct access to the backyard. The second level includes two bedrooms, with two additional bedrooms located on the third level—perfect for family or guests. The fully finished basement provides a generous recreation room ideal for entertaining, along with ample storage space. Situated on a large 60’-wide lot, the home boasts a mature, tree-filled backyard for added privacy and enjoyment. Recent upgrades include a newer water heater, updated shingles, refreshed bathrooms, new carpet on the third and lower levels, upgraded baseboards, and fresh paint. A double garage and central air conditioning complete this well-maintained, move-in-ready home. (id:51699)
210 Gloucester Street
Neville, Saskatchewan
Discover the serene charm of Neville, SK, a peaceful community that offers a tranquil atmosphere, close to Swift Current and a mere 20-minute drive to the picturesque Lac Pelletier Lake, a premier destination for summer recreation. This expansive property, encompassing three town lots, features a mature shelter belt that ensures privacy, a delightful play structure for children, and ample parking space, providing the perfect setting for relaxation and outdoor activities. The residence includes a modern 2019 mobile home, showcasing insulated skirting and durable vinyl siding. It is equipped with a forced air propane furnace, which can be converted to natural gas, and has been prepped for the installation of a central air conditioning unit for added comfort. The thoughtfully designed layout is ideal for family living, featuring an open-concept kitchen, dining, and living area that promotes a sense of togetherness. In the airy kitchen, you will find elegant white cabinetry, contemporary countertops, a dishwasher, and sufficient space for a large dining table, making it perfect for entertaining. One side of the home accommodates two generously sized bedrooms and a four-piece bathroom. On the opposite side, find your laundry room/utility room with access to the exterior. Here you will also find the spacious master bedroom measuring 12.2 x 14.7 feet including a three-piece ensuite and a walk-in closet, offering a private retreat. Throughout the home, durable vinyl flooring and a modern colour palette create a cohesive aesthetic, complemented by numerous windows that flood the spaces with natural light, enhancing the airy ambiance. This property is an exceptional opportunity for those seeking a blend of comfort, space, and community in a desirable location. Call today for more information or to book your personal viewing! (id:51699)
16 & 17 18 3rd Street
Sheho, Saskatchewan
Lovely, flat building lot in Sheho, with beautiful, mature trees. Rectangular, corner lot with lane located on the corner of Assiniboia Avenue and 3rd Street Sheho. 3 x lots totaling 16,200 square feet 135' x 120' total. (id:51699)
207 4555 Rae Street
Regina, Saskatchewan
Welcome to 207-4555 Rae Street, a completely transformed second-floor condo in the highly sought-after Elmcrest building, where over $60,000 in professional renovations has created a pristine, move-in-ready sanctuary. This bright, two-bedroom home is situated within a quiet, solid concrete building, featuring the convenience of an elevator for easy access. Step inside to find a flawless interior with brand-new luxury laminate flooring flowing throughout and a fresh, neutral coat of paint in every room, including the spacious private balcony. The heart of the home is a stunning new kitchen, complete with sleek Kitchen Craft cabinets, elegant quartz countertops, and a full suite of stainless steel appliances. This premium quartz is also featured in the modern four-piece bathroom, ensuring a cohesive and upscale feel. The efficient layout includes a separate dining room and ample storage, all enhanced by the bright, east-facing exposure. Enjoy the added perks of secure visitor parking and wheelchair accessibility. Nestled in the vibrant Albert Park neighborhood, you're just steps from parks, gourmet grocers, eclectic restaurants, and boutique shopping. This is a rare opportunity to own a fully renewed, sunny, and exceptionally well-located home in one of the city's most desirable communities. (id:51699)
631 Ledingham Crescent
Saskatoon, Saskatchewan
This fully developed 1272 square foot modified bi-level in desirable Rosewood offers style, comfort, and convenience-located across the street from walking paths and a lake, and close to all amenities. The bright, open-concept main floor features hardwood floors, fresh paint, a quartz countertop kitchen with stainless steel appliances, walk-in corner pantry, and direct access to the deck. Two bedrooms and a 4-piece bath complete the main floor, while the private master suite upstairs includes a walk-in closet and 3-piece ensuite. The spacious basement offers a large family room with room for a rec area or office, an additional bedroom, 3-piece bathroom, and ample storage. The beautifully landscaped yard is a highlight, featuring apple trees, lush plants, & enclosed storage under the deck. Completed with a double attached garage, this move-in ready home is a must see! (id:51699)

