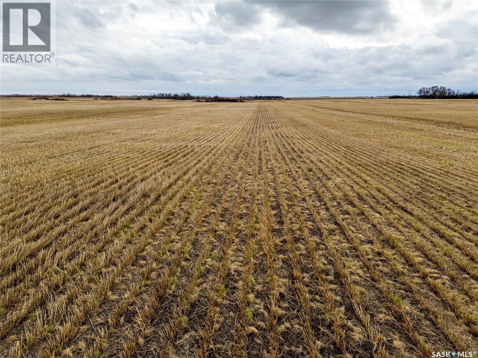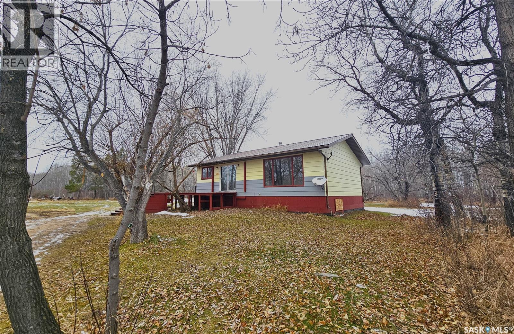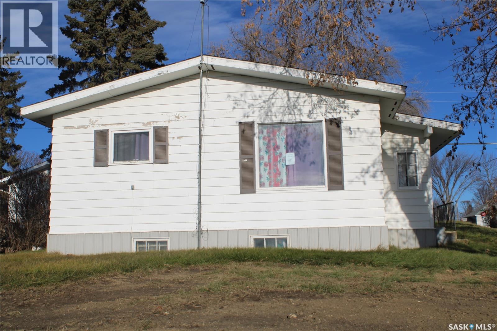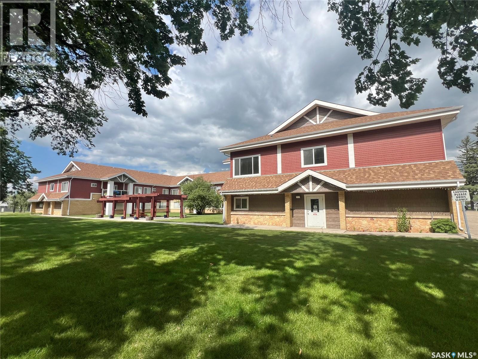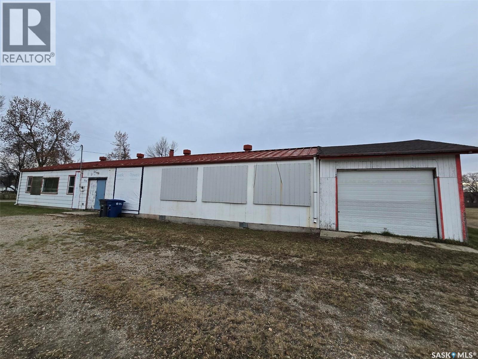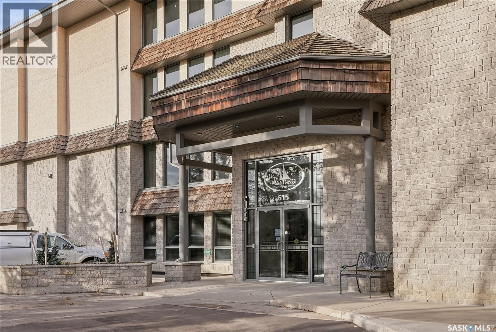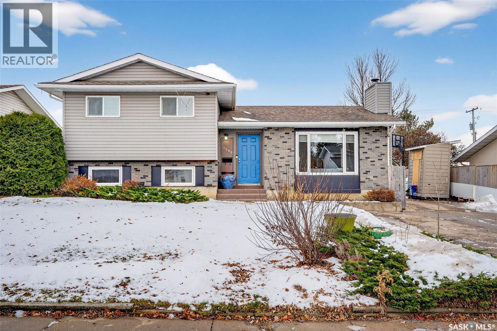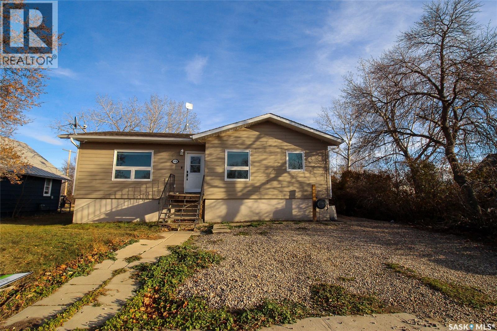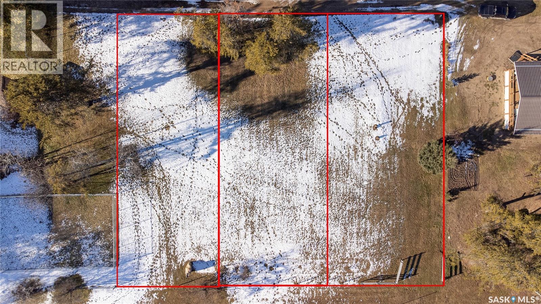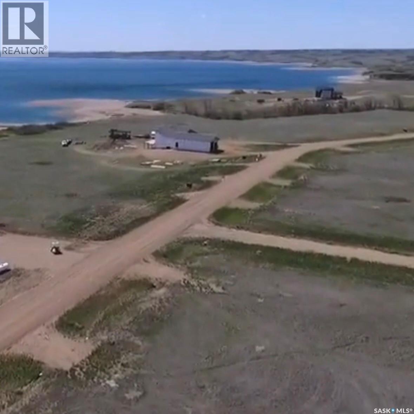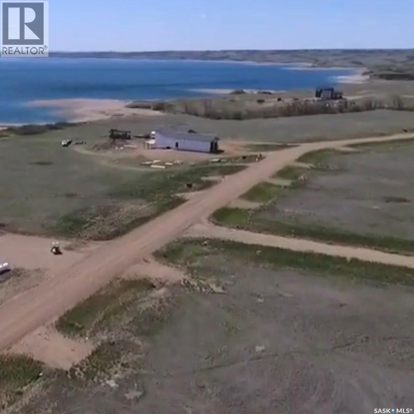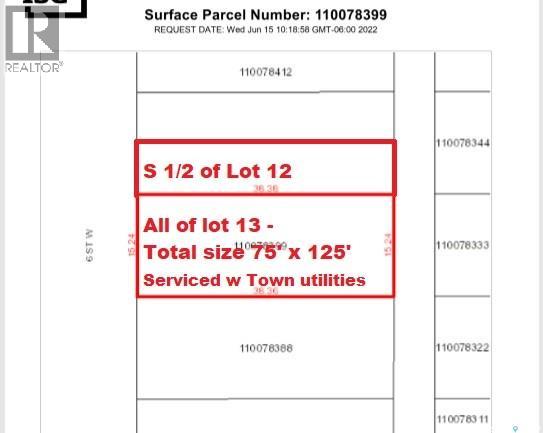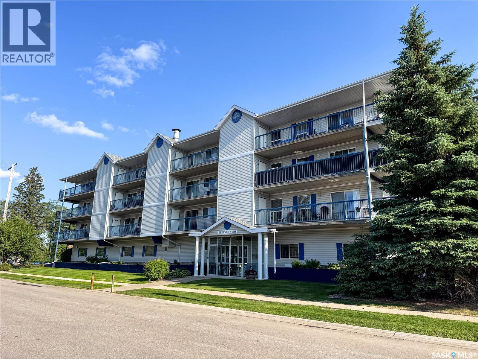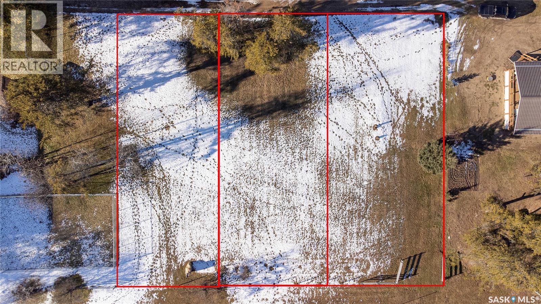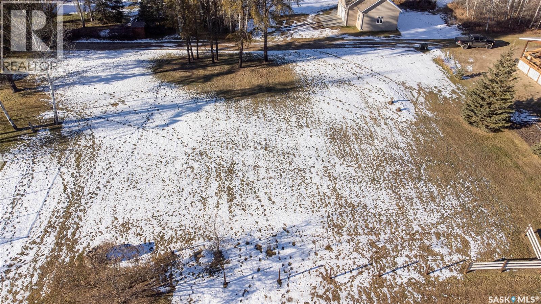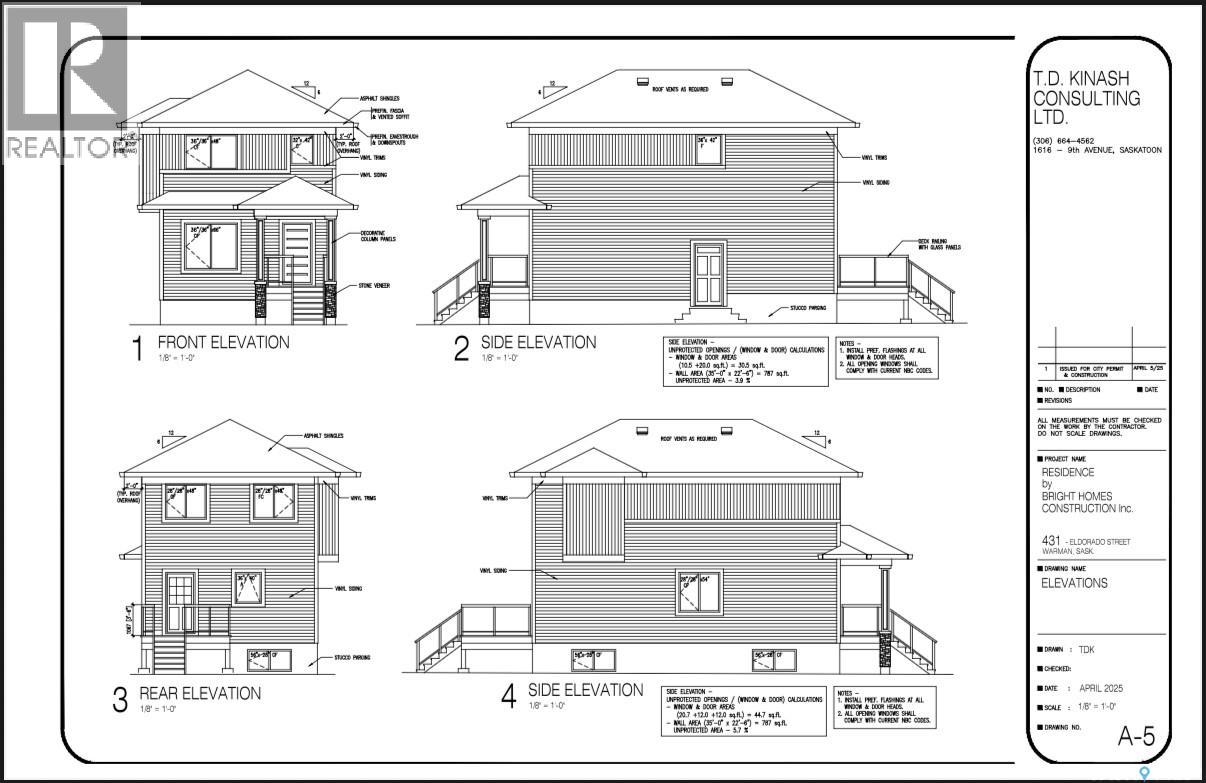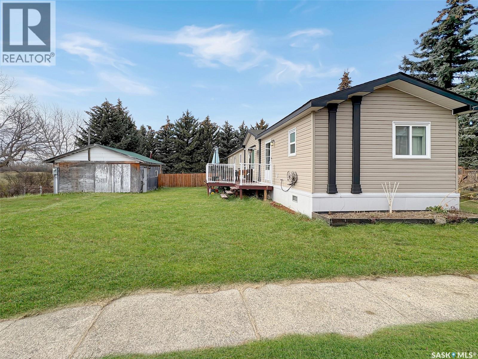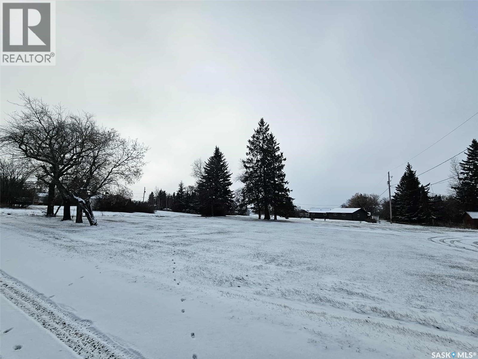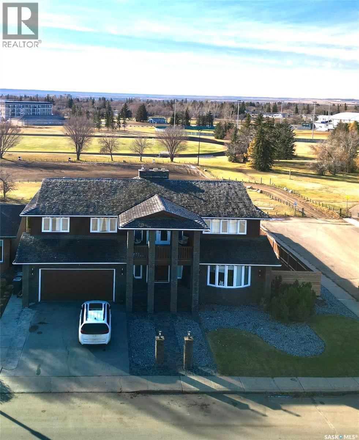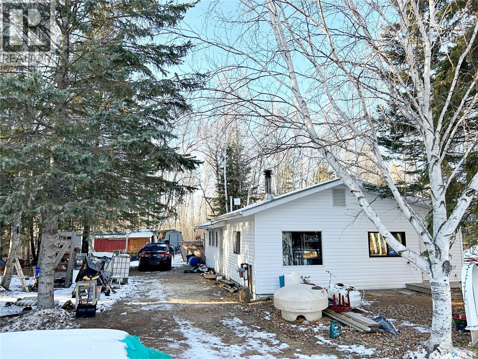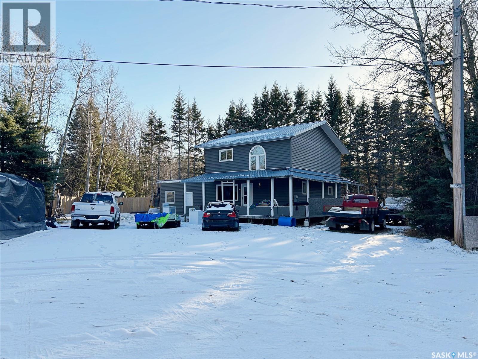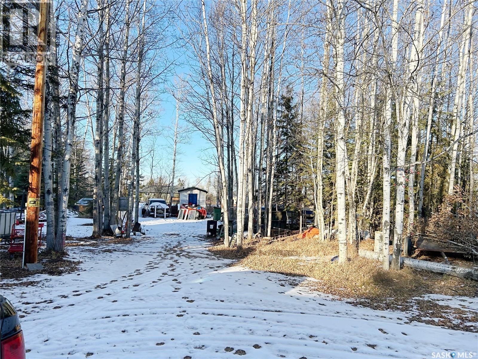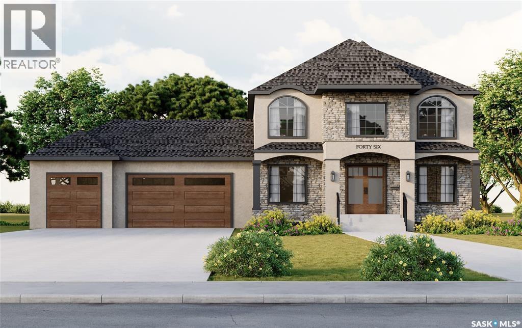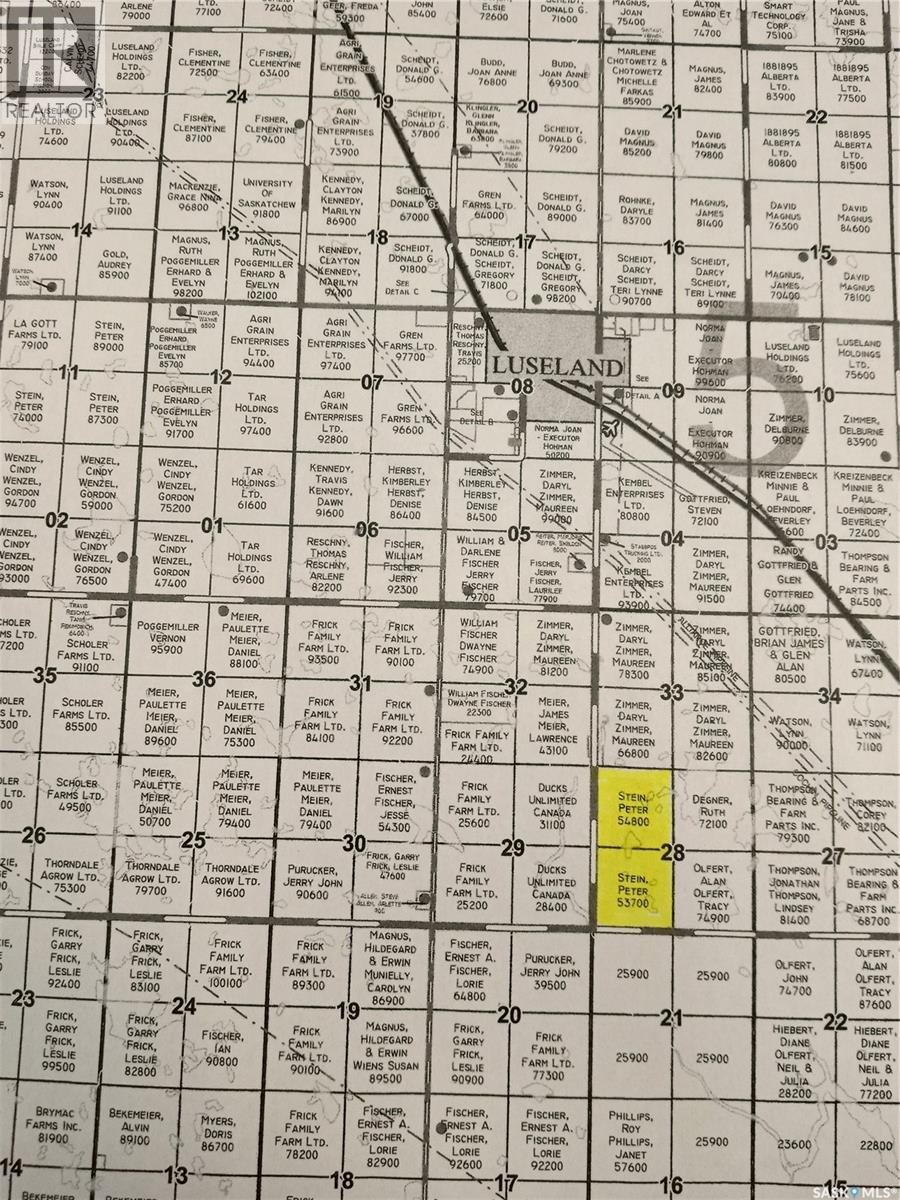2,326 Acres - Estevan/macoun
Benson Rm No. 35, Saskatchewan
Opportunity to acquire 2,326.3 titled acres northwest of Esteven, SK in the Midale and Macoun, SK areas in the R.M.’s of Estevan #5, Cambria #6, Benson #35 & Cymri #36. SAMA Field Sheets report 2,094 cultivated acres and a soil final rating weighted average of 52.51. Sask Crop Insurance Soil Classifications are 9 “H” quarters, 6 “J” quarters & 2 “K” quarters. The soil texture is predominantly Clay Loam with some Loam. Topography rating is mostly “T1” (level to nearly level) with 80 acres of "T2" topography. Offers to purchase will be considered on parts thereof, however, preference will be given to offers on the entire package. Buyers to do their own due diligence as to the quality of land and number of acres suitable for crop production. Outlines in photos are an approximation only. Sheriff of the Judicial Centre Of Estevan for the sale of farm land. Mandatory conditions to be met on all offers. Inquire with your Realtor to learn more. (id:51699)
3 Green Street
Meadow Lake Rm No.588, Saskatchewan
Great opportunity to create a space to call your own in the peaceful village of Rapid View! Situated on a large 1.5 acre lot beside Green Acre School, this property would be ideal for a family. Meadow Lake is a 20-minute drive, so it’s an easy commute for shopping, activities, and work. Constructed in 1985, this bungalow features a convenient and large mudroom with laundry hook ups for main floor laundry, kitchen and dining room, and large bright living room. The main floor also consists of two bedrooms and 3-piece bath. The lower level is unfinished with potential for a couple more bedrooms and family room. There is plenty of storage in the utility room, and possibly space for a bathroom. Also, there is plenty of space in the yard for large garage or shop. Bring your tool belt and some elbow grease, and you could turn this home into a place to call your own! For more information or to book a showing, please contact your favorite realtor! (id:51699)
102 Highway Avenue W
Preeceville, Saskatchewan
A cozy, Two bedroom home located close to main street in Preeceville SK. Built in 1945, 882 square feet of living space and features a good size lot measuring 50' x 125 with a 12' X 20' detached garage'. Heating is a high efficiency forced air , natural gas furnace. The homes basement is partially finished and contains the mechanical room , laundry room and a den. Flooring on the main floor has been upgraded and comes with a 100 AMP electrical panel. Call for more information or to schedule a viewing. (id:51699)
112 302 Bemister Avenue E
Melfort, Saskatchewan
Main floor unit located at end of hallway is bright and well maintained. This functional condo provides shaker style kitchen cabinets that include fridge, stove, built in dishwasher & microwave/fan. One bedroom, full bath unit. Large windows that allow you to view your vehicle stall & easy to start from inside your warm home! Laundry room includes washer/dryer and storage space. (id:51699)
250 4th Avenue
Broadview, Saskatchewan
BLANK CANVAS>>>> Are you looking for an unique opportunity to own a property with many options to live and work ? Check out this residential property situated in a great community of Broadview, a quiet and caring town with all the amenities of life that you need. Located on a corner lot facing east on the edge of town but close to the main street where the local businesses are. This 2016 sq ft home needs some work but the blue print will provide a solid base to start a new beginning. Build as a school division office and then used as a maintenance office. The zoning is residential but may have some flexibility with Town Permission. The building has 9' ceilings, and many large rooms to develop as needed. There are 2 rooms that would make great bedrooms, a 1/2 bath, large foyer, a mechanics room that hosts the 2 furnaces, newer water heater 2021, one new vinyl window, 3 exterior doors, industrial grade metal roof, 4' crawl space , 70 amp panel. The sale will come with 5 new windows to replace some of the original ones. Single attached garage (14' x 24') is an asset. If you are a handy kind of person... this is the right property to be looking at. **PICTURES TO COME OF INTERIOR** ASK if interested (id:51699)
207 615 Saskatchewan Crescent W
Saskatoon, Saskatchewan
Welcome to The Landing and this well cared for, professionally managed condo, located on the river bank with a great river view, location for both quiet living and easy access to down town, shopping and freeways out of the city. The moment you walk in you are greeted by the clean and bright kitchen with white quartz countertops, light maple wood cabinets, stainless steel appliances including fridge, stove, dishwasher and microwave hood fan with direct vent to outside. It also has undercabinet accent lighting, pendant lights over the island with breakfast bar, a couple cabinet display doors and built in wine rack. Behind the kitchen is the dining area with rich hardwood floors that run into the living room and fill the condo with warmth. The off white walls in this living area add brightness and a lovely contrast to the flooring, there is plenty of space for your furniture and huge windows that fill the space with natural and healthy sunlight while giving you a fabulous view of the South Saskatchewan river side below. You can also access the back deck from here where you can relax and enjoy the suns warmth with your favorite bevy and prepare a meal on your barbeque that is connected to the natural gas outlet, and listen to the geese as they float by on the river. Down the hall you will find the spare bedroom with plush carpet across from the 4 piece bathroom. The master bedroom found at the end of the hall is huge, has cozy carpet flooring, a walkin closet and a 3 piece ensuite for your convenience. Across from the kitchen is a double wide coat closet and the laundry/storage room with stacked washer/dryer included. New to this unit is the stove, microwave, garburator, quartz countertops, sink and kitchen faucet. Enjoy the convenience of the heated underground parking and your own storage room, there is new clearcoat surface underground and new pavement outside. Close to the Meewasin Valley trail, Fred Mitchell and Gabriel dumont parks. Call today! (id:51699)
3289 Grey Owl Crescent
Prince Albert, Saskatchewan
Welcome home to 3289 Grey Owl Crescent! This beautifully updated four level split, offers an abundance of space for growing families and those who love to entertain. With three bedrooms plus a flexible den, three bathrooms and multiple distinct living areas, this move in ready home seamlessly blends functionality with style. The main level features a cozy living room with wood burning fireplace that is ideal for quiet evenings. The thoughtfully laid out kitchen and dining areas are perfect for any home chef, with ample space for preparing family meals and hosting guests. Gather with family and friends in the massive family room! Equipped with a custom bar, this space is an entertainer's dream and the perfect setting for game nights, movie marathons or hosting a party. The huge private yard and double detached garage complete this amazing property. Situated in the sought after, family friendly neighborhood of Carlton Park, this fantastic home is conveniently located near schools, parks and the trendy new Yard District. Book your private showing today! (id:51699)
406 Main Street
Climax, Saskatchewan
Welcome to this wonderful home, built in 2010, offering a bright and spacious layout in a quiet, comfortable setting. The main floor features two well-sized bedrooms, a large 4-piece bathroom, and the convenience of main-floor laundry. The kitchen and living room are generously sized, creating an inviting space for everyday living and entertaining. The kitchen comes fully equipped with a fridge, stove, microwave, hood fan, and dishwasher—everything you need to move right in. The basement is large, open, and full of potential. With a newer furnace, hot water heater, and central air conditioner, the essential upgrades are already done. The unfinished space offers endless opportunities—finish it to suit your needs or enjoy it as a spacious rec area for the kids. Outside, the yard is a fantastic extension of the home, complete with mature bushes, a storage shed, and raised garden beds for those with a green thumb. This is a well-kept property with room to grow—don’t miss your chance to make it yours! (id:51699)
8 Main Street
Pierceland, Saskatchewan
On a quiet side road on the Northern edge of town lies the perfect lot to build your home! There are three lots in a row here, that could be made as one for a truly lovely little acreage with town service near by. Close to Meadow Lake Provincial Park for recreation, and only an easy 20 minutes on the Hwy to Cold Lake. Lot #8 is the north lot. (id:51699)
Lot 18 Greenbrier Place
Canaan Rm No. 225, Saskatchewan
Build your dream cabin on the shores of Lake Diefenbaker at Meadow Bay Estates! This lake view property is a freehold with fewer building restrictions than many lake lots may have. The land is gently sloping so every lot has potential for a great view and could be ideal for a walk-out feature. Lake Diefenbaker boasts some of the best fishing in Canada with having world-record rainbow trout, consistent 10 pound walleye and large northern pike. It truly is a world class fishing experience year round. Meadow bay is located close to the Riverhurst Ferry Crossing so you can take a short trip across the lake, on a toll free ferry, and hit up one of the nicest, 9-hole links style golf courses in the province, Sage View Golf Course. Sage View Golf Course is all grass greens and boasts the infamous par 3 hole #7 that has breathtaking views and a unique downhill shot to the green. Meadow Bay is located close to the town of Lucky Lake, which has a grocery store, bar, gas station, and hardware store, among other amenities. Meadow Bay is also close to the town of Riverhurst, which has a gas and convenience store, so you can be sure to be looked after no matter which side of the lake you are on. Each lot has access to power with its own junction box to be hooked up directly to your home. If you are looking for a large lake property, please contact me today! (id:51699)
Lot 9 Greenbrier Place
Canaan Rm No. 225, Saskatchewan
Build your dream cabin on the shores of Lake Diefenbaker at Meadow Bay Estates! This lakefront property has the potential for your own personal boat dock! The land is gently sloping so every lot has potential for a great view and could be ideal for a walk-out feature. Lake Diefenbaker boasts some of the best fishing in Canada with having world-record rainbow trout, consistent 10 pound walleye and large northern pike. It truly is a world class fishing experience year round. Meadow bay is located close to the Riverhurst Ferry Crossing so you can take a short trip across the lake, on a toll free ferry, and hit up one of the nicest, 9-hole links style golf courses in the province, Sage View Golf Course. Sage View Golf Course is all grass greens and boasts the infamous par 3 hole #7 that has breathtaking views and a unique downhill shot to the green. Meadow Bay is located close to the town of Lucky Lake, which has a grocery store, bar, gas station, and hardware store, among other amenities. Meadow Bay is also close to the town of Riverhurst, which has a gas and convenience store, so you can be sure to be looked after no matter which side of the lake you are on. Each lot has access to power with its own junction box to be hooked up directly to your home. If you are looking for a large lake property that is lake front, please contact me today! (id:51699)
127 6th Street
Carlyle, Saskatchewan
127 - 6 th St West, Carlyle - SERVICED LOT ON WEST SIDE OF TOWN, GREAT LOCATION, SHORT WALKING DISTANCE TO Moose Mountain Lodge. Development opportunity on this 75' x 126' deep lot that is serviced with water curb stop at West end and service utilities accessible from back alley. Zoned R2 the property could accommodate a modular home or multi family home as investment or EQUITY BUILDER for the new owner. (id:51699)
304 2501 1st Avenue W
Prince Albert, Saskatchewan
Rare opportunity to own a 4-bedroom 3-bathroom condo in the Regency Arms! Meticulously maintained, this spacious unit offers 2,361 sq/ft of living space with 2 balconies, large windows and faces Southeast, providing plenty of natural light throughout the day. Gleaming hardwood flooring in the dining room and galley kitchen with ample storage, counter space and white appliances. Included in the four bedrooms are two primaries, one with a 4-piece ensuite and one with a 2 piece ensuite. This quiet adult-only building also offers an elevator, underground parking space, gym equipment and a common room available to be used as a guest suite. Blocks away from plenty of amenities such as Safeway, Good Life Fitness, Galaxy Cinemas, Kinsmen Park, restaurants and so much more. If you're looking for low maintenance living without losing the space and storage, this is the unit for you. Don't pass up the opportunity to view this amazing property! (id:51699)
6 Main Street
Pierceland, Saskatchewan
On a quiet side road on the Northern edge of town lies the perfect lot to build your home! There are three lots in a row here, that could be made as one for a truly lovely little acreage with town service near by. Close to Meadow Lake Provincial Park for recreation, and only an easy 20 minutes on the Hwy to Cold Lake. (id:51699)
7 Main Street
Pierceland, Saskatchewan
On a quiet side road on the Northern edge of town lies the perfect lot to build your home! There are three lots in a row here, that could be made as one for a truly lovely little acreage with town service near by. Close to Meadow Lake Provincial Park for recreation, and only an easy 20 minutes on the Hwy to Cold Lake. Lot #7 is the middle lot. (id:51699)
431 Eldorado Street
Warman, Saskatchewan
Welcome to 431 Eldorado Street in Warman. This home is located in the Southlands development area. This home features 1436 sqft/2. You are greeted with a front covered veranda, which leads into the entry way featuring white marble tile flooring. the family room is a good size and comes with an electric fireplace. Off of the family room is the dining area, which leads into the kitchen. The kitchen features a large island and plenty of cupboard a counter space. It comes with a full set of stainless steel appliances, quartz counters, and modern cabinetry. There is a mudroom area off the back of the home as well as a 2 piece washroom. The primary bedroom on the second level comes with a walk in closet, and a 4 piece ensuite. Two additional bedrooms, laundry, and another 4 piece washroom is also located on the 2nd level. The basement is open for development. This home comes with an ICF foundation for added comfort. At this square footage for a brand new home, this one is hard to beat! This home can be completed in 5-6 months. Home has not been started yet. (id:51699)
210 Gloucester Street
Neville, Saskatchewan
Discover the serene charm of Neville, SK, a peaceful community that offers a tranquil atmosphere, close to Swift Current and a mere 20-minute drive to the picturesque Lac Pelletier Lake, a premier destination for summer recreation. This expansive property, encompassing three town lots, features a mature shelter belt that ensures privacy, a delightful play structure for children, and ample parking space, providing the perfect setting for relaxation and outdoor activities. The residence includes a modern 2019 mobile home, showcasing insulated skirting and durable vinyl siding. It is equipped with a forced air propane furnace, which can be converted to natural gas, and has been prepped for the installation of a central air conditioning unit for added comfort. The thoughtfully designed layout is ideal for family living, featuring an open-concept kitchen, dining, and living area that promotes a sense of togetherness. In the airy kitchen, you will find elegant white cabinetry, contemporary countertops, a dishwasher, and sufficient space for a large dining table, making it perfect for entertaining. One side of the home accommodates two generously sized bedrooms and a four-piece bathroom. On the opposite side, find your laundry room/utility room with access to the exterior. Here you will also find the spacious master bedroom measuring 12.2 x 14.7 feet including a three-piece ensuite and a walk-in closet, offering a private retreat. Throughout the home, durable vinyl flooring and a modern colour palette create a cohesive aesthetic, complemented by numerous windows that flood the spaces with natural light, enhancing the airy ambiance. This property is an exceptional opportunity for those seeking a blend of comfort, space, and community in a desirable location. Call today for more information or to book your personal viewing! (id:51699)
16 & 17 18 3rd Street
Sheho, Saskatchewan
Lovely, flat building lot in Sheho, with beautiful, mature trees. Rectangular, corner lot with lane located on the corner of Assiniboia Avenue and 3rd Street Sheho. 3 x lots totaling 16,200 square feet 135' x 120' total. (id:51699)
2198 Douglas Avenue
North Battleford, Saskatchewan
Step into a home where timeless character meets modern elegance. Thoughtfully and beautifully renovated from top to bottom, this remarkable property offers 4,072 sq. ft. of exquisitely planned living space across two levels, plus a sprawling basement ready to become your personal retreat—imagine a theatre room, games area, wet bar, and more. From the moment you walk in, warmth and sophistication surround you. Three functional wood-burning fireplaces anchor the home, creating inviting spaces perfect for gathering, relaxing, and truly living. Every room has been curated with intention, blending classic charm with refined contemporary finishes. The heart of the home is the stunning, fully updated kitchen—renovated with elegance and everyday function in mind. High-end finishes, thoughtful storage, and seamless flow make it a space you’ll love to cook in, entertain in, and simply enjoy. With 5 spacious bedrooms, 4 bathrooms, and a dedicated office, the layout offers both comfort and flexibility for families, professionals, or anyone seeking an elevated lifestyle. The east side of the home features a large, well-planned laundry room designed to make daily living effortless. A newly renovated sauna and shower room provides an additional touch of luxury—crafted with you in mind for ultimate relaxation. Step outside to a carefully planned, fully fenced backyard that feels like a private haven. Backing directly onto green space with walking paths, a track, and a disc golf course, it offers peaceful views and endless recreation right at your doorstep. The location is unmatched—just moments from the high school, arena, and community amenities. This is more than a home. It’s an experience—an exclusive opportunity for the discerning buyer who values beauty, quality, and purposeful design. (id:51699)
4 Joanne Place
Paddockwood Rm No. 520, Saskatchewan
Attention investors, renovators, and flippers! This property offers exceptional potential in a quiet cul-de-sac at Keystone Park Resort, directly across from Emma Lake Golf Course. The 1,170 sq. ft. bungalow is ready for upgrades and vision, making it an ideal project for those looking to add value. The main home includes a natural gas furnace, 1 bedroom, and 1 bathroom. Adding tremendous flexibility, the property also features a 450 sq. ft. guest house—perfect for guests, rental potential, or future expansion. Backing onto beautiful crown land and Jewel of the North waterbody this location combines privacy, nature, and endless possibilities. If you’re looking for a high-potential project in a desirable lakeside community, this property is a must-see. (id:51699)
6 Joanne Place
Paddockwood Rm No. 520, Saskatchewan
Attention investors, renovators, and flippers! Don’t miss this rare opportunity to secure prime real estate “up at the lake.” This spacious 2,014 sq. ft. two-storey home offers 3 bedrooms, 2 bathrooms, and endless potential—perfect for upgrading, reimagining, or turning a profit. Situated on a quiet cul-de-sac in the highly desirable Keystone Park Resort, and directly across from the Emma Lake Golf Course, this location is truly second to none. Enjoy valuable features including a natural gas furnace, low-maintenance vinyl siding, a durable metal roof, and a wrap-around porch ideal for outdoor living. Whether you’re looking for your next project or a promising investment, this property delivers exceptional opportunity and unbeatable value. Act fast—opportunities like this don’t come often! (id:51699)
3 Joanne Place
Paddockwood Rm No. 520, Saskatchewan
Attention builders, developers, and visionaries! This vacant lot in the quiet cul-de-sac at Keystone Park Resort offers a rare chance to create your perfect lakeland getaway from the ground up. Surrounded by mature trees and natural beauty, this property provides the ideal canvas for a custom cabin, investment build, or recreational retreat. With crown land nearby and just steps from Emma Lake, and Emma Lake Golf Course, the location delivers both tranquility and year-round outdoor adventure. Whether you’re looking to start fresh with a new build or secure valuable land in a sought-after community, this lot offers outstanding potential. (id:51699)
71 Applewood Lane
Corman Park Rm No. 344, Saskatchewan
Nestled on a beautifully treed lot surrounded by natural reserve at Applewood Estates, just 4 minutes from the City's edge, this traditionally-styled 2-storey is both classy and functional at the same time. This home was designed to have a spot for everything – you will find built-in cabinetry in almost every room, alongside large windows that maximize natural light throughout the home. Upon entering the house you will be met with a jaw-dropping curved staircase and a foyer to the left that was designed as a spot for guests to take off their jackets and use the conveniently situated powder room. The kitchen is one-of-a-kind with floor-to-ceiling cabinets and Cafe White Kitchen Aid appliances to accent the cream cabinetry. The mudroom/pantry combo is the perfect blend of function for both everyday jackets and shoes as well as large appliances and closed storage that you want to be kept out of sight! The living room has incredible windows and views into the backyard as well as wainscoting, a gas fireplace, and an arched entrance into the dining room. No detail was missed when designing these spaces for everyday living as well as entertaining! Heading upstairs you’ll be amazed by the 20ft tall wainscotting wall leading to the second floor as well as the open-to-below view you have of the main floor. The primary bedroom is a retreat like none other featuring a see-through gas fireplace into the ensuite. The 12.5ft vanity has plenty of room to store all your items and leads directly into your walk-in closet complete with custom cabinetry and even an island! On this floor, you will also find the laundry room, two additional bedrooms and a main bath complete with a tiled tub and unique floor tile. The basement is ready for development and already designed. Down here you will find space for a bonus room, dry bar, guest bedroom, 4-piece bathroom and large gym! Call you agent for more details about this amazing one-of-a-kind boutique home. (id:51699)
Stein Land
Progress Rm No. 351, Saskatchewan
Two quarter sections of productive farmland having a SAMA assessment of $211,400 & $206,100 with a total of 302 cultivated acres. Additional information is available. As per the Seller’s direction, all offers will be presented on 11/27/2025 5:00PM. (id:51699)

